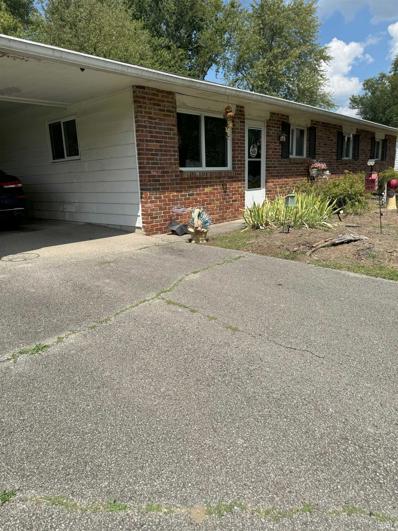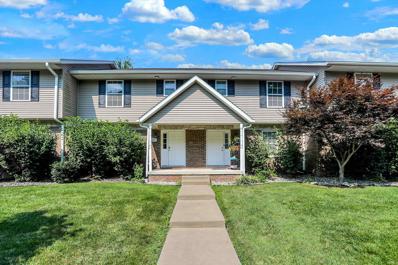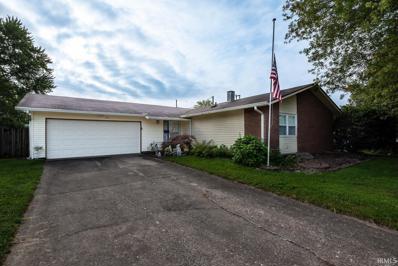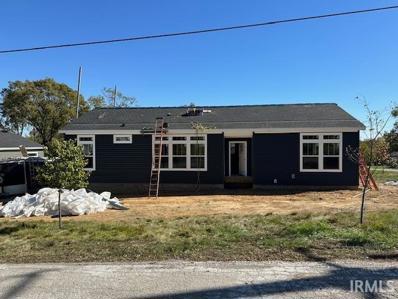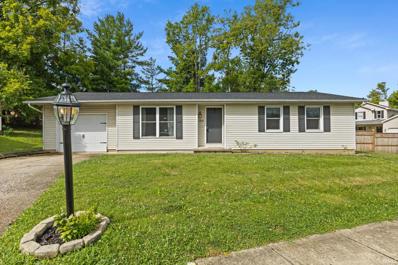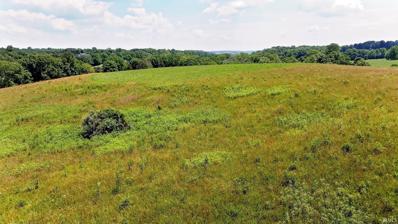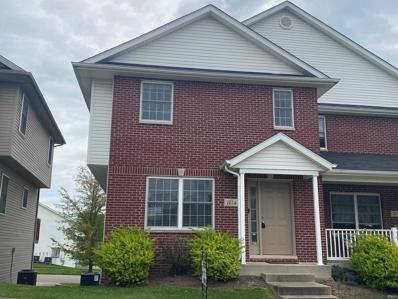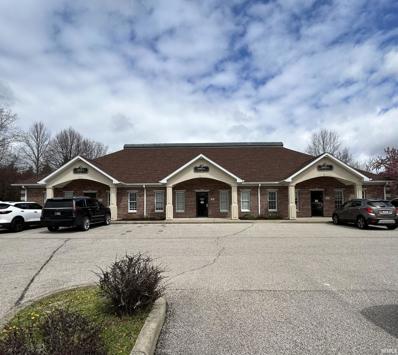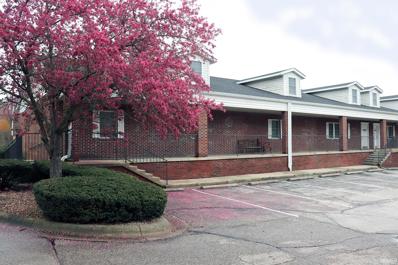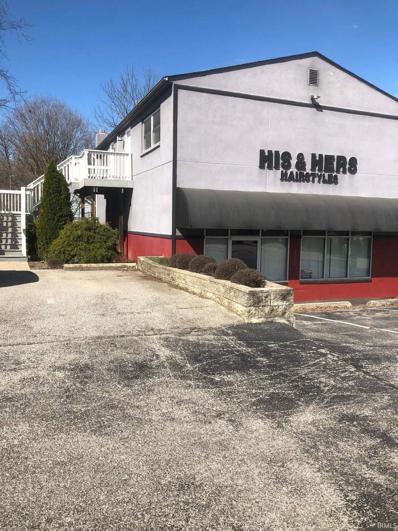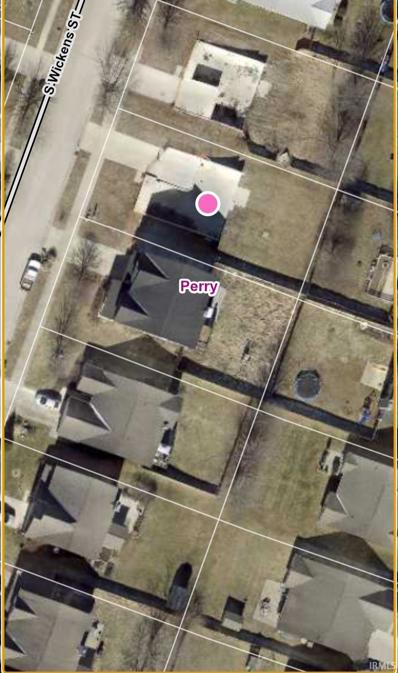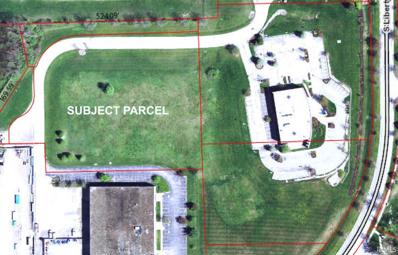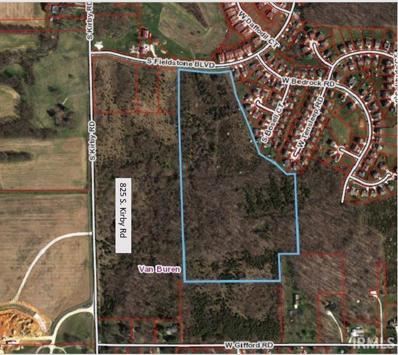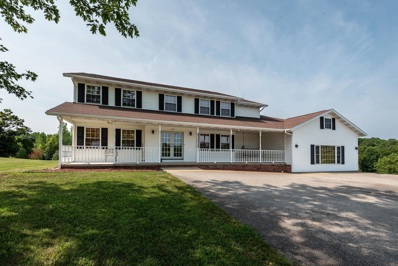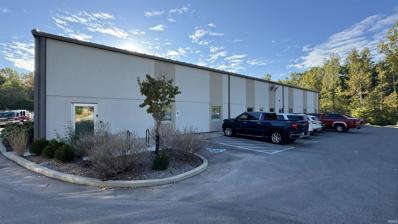Bloomington IN Homes for Rent
$269,900
W Doyle Avenue Bloomington, IN 47403
- Type:
- Duplex
- Sq.Ft.:
- n/a
- Status:
- Active
- Beds:
- 4
- Lot size:
- 0.41 Acres
- Year built:
- 1960
- Baths:
- 2.00
- MLS#:
- 202432746
ADDITIONAL INFORMATION
Great duplex with newer roof and mechanicals. Long time tenants could stay. Or - new owner could live in one side and rent the other. Brick front. Two carports with storage in back. Large level back yard!
- Type:
- Single Family
- Sq.Ft.:
- 924
- Status:
- Active
- Beds:
- 2
- Lot size:
- 0.49 Acres
- Year built:
- 1930
- Baths:
- 1.00
- MLS#:
- 202432210
- Subdivision:
- Broadview
ADDITIONAL INFORMATION
Welcome to this charming 2-bedroom, 1-bath home nestled on a spacious half-acre lot in Bloomington. This cozy residence features an inviting living area, a functional kitchen with all appliances included, and two comfortable bedrooms. Enjoy the durability and low maintenance of a metal roof, offering peace of mind for years to come. The expansive yard provides plenty of space for outdoor activities, gardening, or simply enjoying the serene surroundings. Don't miss this fantastic opportunity to own a delightful home in a peaceful settingâ??schedule your showing today!
- Type:
- Single Family
- Sq.Ft.:
- 1,152
- Status:
- Active
- Beds:
- 3
- Lot size:
- 8.53 Acres
- Year built:
- 2019
- Baths:
- 2.00
- MLS#:
- 202432213
- Subdivision:
- None
ADDITIONAL INFORMATION
What a peaceful 8.53 acre setting this 3 bedroom, 2 bath home has to offer a new buyer. 1 large stocked pond with bass and blue gill, seller says around 8ft deep and another pond back in the woods. Lots of riding trails for some extra fun and adventure. The home has a wood stove that heats the whole place and window units. The property also has a 2 car attached garage and 2 outbuildings. There is currently a single wide mobile home on the property that will be removed. Seller pays electric on a daily rate of $4/$5 a day and water runs around $40ish a month. Seller is asking for CASH offers only. Because of the trailer needing to be moved after closing and having wood heat only.
- Type:
- Condo
- Sq.Ft.:
- 1,280
- Status:
- Active
- Beds:
- 2
- Year built:
- 2010
- Baths:
- 3.00
- MLS#:
- 202430880
- Subdivision:
- Woolery Mill
ADDITIONAL INFORMATION
This contemporary, low maintenance two bedroom, 2 1/2 bath condo is located in Woolery Mill townhomes. The main level is an open concept, light filled unit that has laminated flooring and accesses the back patio. Upstairs find two large bedrooms with private baths, large closets andvaulted ceilings. Located 10 minutes from Indiana University and downtown Bloomington. Summitt Elementary, Batchelor Middle School and Bloomington South High School. Sold with all appliances. Low monthly HOA fees include water, sewer, security, parking, trash, recycling, landscaping and snow removal. Property taxes will be approximately $2,537 if a Homestead tax status is filed. Transferrable Choice Home Warranty
- Type:
- Single Family
- Sq.Ft.:
- 2,700
- Status:
- Active
- Beds:
- 3
- Lot size:
- 3 Acres
- Year built:
- 1982
- Baths:
- 2.00
- MLS#:
- 202430065
- Subdivision:
- None
ADDITIONAL INFORMATION
Fixer upper opportunity. Three rolling acres, and outbuildings, all conveniently located. Country views and easy access to I-69.
- Type:
- Single Family
- Sq.Ft.:
- 1,450
- Status:
- Active
- Beds:
- 3
- Lot size:
- 0.22 Acres
- Year built:
- 1970
- Baths:
- 2.00
- MLS#:
- 202429361
- Subdivision:
- Highland Village
ADDITIONAL INFORMATION
Spacious! Ranch Home features 3 bedrooms, 2 updated full bathrooms, 2 car garage. Located close to restaurants, medical facilities, shopping etc. Home being sold as is. Fenced in backyard. With non working inground pool.
$1,150,000
1650 W Bloomfield Road Bloomington, IN 47403
- Type:
- General Commercial
- Sq.Ft.:
- n/a
- Status:
- Active
- Beds:
- n/a
- Lot size:
- 1.82 Acres
- Year built:
- 2000
- Baths:
- 4.00
- MLS#:
- 202429367
- Subdivision:
- None
ADDITIONAL INFORMATION
Property features 5 classrooms, 1 lab/workshop, 3 restrooms, 1 office and 1 computer lab/conference room Private Parking Lot with 49 Spots Previously used for Educational Purposes; therefore, there is no tax information.
- Type:
- Single Family
- Sq.Ft.:
- 1,680
- Status:
- Active
- Beds:
- 3
- Lot size:
- 0.2 Acres
- Year built:
- 2024
- Baths:
- 2.00
- MLS#:
- 202428451
- Subdivision:
- Southwest Bloomington City
ADDITIONAL INFORMATION
Under Construction: Brand new 3BR/2Ba ranch-style home with 1,680 sqft. Open concept floorplan features 9-foot ceilings, luxury vinyl plank flooring and recessed LED lights throughout. A separate entry hall leads to the living room with extra-large windows for plenty of natural light. The spacious kitchen & dining area encompasses Thinscape solid-surface countertops, floor-to-ceiling soft close cabinets, stainless steel appliances, full-wall tile backsplash and a kitchen island with sink has seating room for 4. Sliding glass patio door exits to a 10x15 rear deck and spacious backyard. Primary bedroom includes tray ceiling, 2 large windows w/ transoms, walk-in closet with built-in storage, and a ceiling fan. The luxurious primary bathroom features a deep stand-alone soaking tub, dual vanity sinks, LED lighted mirrors, tall linen cabinet, and a ceramic walk-in shower with a glass swing door which is detailed with a modern black grid pattern. This house is highly energy efficient, constructed with 2 x 6 exterior walls, R21 sidewall insulation, R52 roof insulation, Carrier high-efficiency heat pump, and Ecobee wifi programable thermostat. Located within the upcoming Southwest side of Bloomington, two blocks north of the Bloomington Country Club, near the B-line Trail, convenient access to I- 69, 5-minute drive to downtown, and 10-minute drive to IU campus. 2-Car attached garage can be added for an additional $40K. Other custom requests can be discussed before/during construction.
- Type:
- Single Family
- Sq.Ft.:
- 1,058
- Status:
- Active
- Beds:
- 3
- Lot size:
- 0.19 Acres
- Year built:
- 1983
- Baths:
- 2.00
- MLS#:
- 202427837
- Subdivision:
- None
ADDITIONAL INFORMATION
Welcome to this charming 3-bedroom, 2-full bath ranch-style home offering an inviting open concept layout. As you step inside, you're greeted by a bright living room that seamlessly flows into the adjacent dining area, perfect for gatherings and entertaining. The modern kitchen is equipped with stainless steel appliances that stay with the home, a convenient breakfast bar, and ample cabinet space. Relax in the comfort of the primary bedroom, which features an ensuite bath for added privacy and convenience. A stylish barn sliding door accents the laundry closet, adding a touch of character to the space. Step outside to the open patio overlooking the fenced-in backyard with a gate, ideal for outdoor activities and enjoying the fresh air. Additional highlights include a 1-car garage with a service door and proximity to I-69, offering easy access to nearby shopping, restaurants, and amenities. Don't miss out on the opportunity to make this lovely home yours!
- Type:
- Single Family
- Sq.Ft.:
- 1,960
- Status:
- Active
- Beds:
- 4
- Lot size:
- 1.35 Acres
- Year built:
- 2024
- Baths:
- 2.00
- MLS#:
- 202425936
- Subdivision:
- Bailey(S)
ADDITIONAL INFORMATION
*NEW CONSTRUCTION* 4 bed, 2 full bath ranch style home with split bedroom floor plan. Open and spacious gathering area with Vaulted ceilings in great room and kitchen. 9ft ceilings throughout house. Tray ceiling in primary bedroom. Primary bathroom features oversized tile shower, double sink, linen closet and private toilet. Covered back patio to enjoy the spacious back yard. Home sits on almost an acre! Easy access to I69, 6 minutes to grocery store, 12 minutes to downtown and those who enjoy the extensive trails in Bloomington this house is a super short distance to the Clear Creek Trail and Bloomington B-Line.
- Type:
- Single Family
- Sq.Ft.:
- 3,212
- Status:
- Active
- Beds:
- 4
- Lot size:
- 0.19 Acres
- Year built:
- 2014
- Baths:
- 3.00
- MLS#:
- 202424343
- Subdivision:
- Stonechase
ADDITIONAL INFORMATION
Welcome to this stunning Craftsman Style home nestled in the sought-after Stonechase neighborhood. Boasting 4 bedrooms and 3 baths, this Hampshire floor plan offers a perfect blend of functionality and elegance. Upon entering, you're greeted by a spacious layout that effortlessly combines modern comfort with timeless craftsmanship. The main level features a bedroom and a full bath, providing convenience and flexibility for guests or multi-generational living arrangements. Ascend the stairs to discover the heart of the home on the upper level, where the primary suite awaits. This sanctuary includes a luxurious bathroom complete with a soaking tub designed to melt away the stresses of the day. The expansive walk-in closet offers ample storage space, accommodating even the most extensive wardrobes with ease. A versatile loft area on the upper level provides additional living space, perfect for a home office, media room, or additional entertaining. Two additional well-appointed bedrooms ensure that every occupant enjoys their own private retreat. Outside, the Craftsman exterior blends harmoniously with the landscaped surroundings of Stonechase, offering curb appeal that is both inviting and picturesque. Whether relaxing on the front porch or entertaining in the backyard, this home is designed to cater to both everyday living and special occasions. With its desirable location, thoughtful design, and luxurious amenities, this Craftsman Style home in Stonechase is ready to welcome you to a lifestyle of comfort and sophistication.
- Type:
- Single Family
- Sq.Ft.:
- 2,496
- Status:
- Active
- Beds:
- 3
- Lot size:
- 6.48 Acres
- Year built:
- 1998
- Baths:
- 3.00
- MLS#:
- 202421530
- Subdivision:
- None
ADDITIONAL INFORMATION
Don't miss your opportunity to own slice of country living with multiple outbuildings to cover all your needs. Enjoy country living while sitting on your front porch. The spacious home has hardwood floors through out with an open floor plan. There is a master suite, enclosed sunroom, vaulted ceiling in open kitchen and living room area, and more. Only 6 miles from Walmart on Bloomington's west side, you will feel like you're out in the country, while still being close to town!
- Type:
- Land
- Sq.Ft.:
- n/a
- Status:
- Active
- Beds:
- n/a
- Lot size:
- 6.06 Acres
- Baths:
- MLS#:
- 202420395
- Subdivision:
- Stephens Creek
ADDITIONAL INFORMATION
Tranquil setting for your dream home. Acreage for an estate sized home or a home with a pole barn for horses or whatever you desire. Atop a hill this lot features beautiful morning sunrise views. Utilities at the road. The acreage has level spot, woods, a creek....this property has it all. Come and build your dream home.
- Type:
- Other
- Sq.Ft.:
- n/a
- Status:
- Active
- Beds:
- 3
- Lot size:
- 0.4 Acres
- Year built:
- 1964
- Baths:
- 2.00
- MLS#:
- 202417102
ADDITIONAL INFORMATION
Well-maintained ranch with 3 bedrooms, 1.5 baths, and fenced back yard. New HVAC & water heater in 2023. Good rental history. Subject to tenants' rights. Update: New Roof was just installed
- Type:
- Condo
- Sq.Ft.:
- 1,296
- Status:
- Active
- Beds:
- 2
- Year built:
- 2007
- Baths:
- 3.00
- MLS#:
- 202414561
- Subdivision:
- Summit Ridge / Summitridge
ADDITIONAL INFORMATION
Welcome to this charming 2 bed, 2.5 bathroom townhouse in the desirable Summit Ridge subdivision. The main level boasts an open floor plan with a spacious living room with breakfast bar looking into the kitchen. The kitchen includes all appliances with ample table space and opens up to a sunny balcony facing south. Both bedrooms are located on the upper level, each with their own ensuite bathroom for added privacy. This home features a walkout unfinished basement with 1 car garage, perfect for additional storage or future finishing for additional space.
- Type:
- General Commercial
- Sq.Ft.:
- n/a
- Status:
- Active
- Beds:
- n/a
- Lot size:
- 1.26 Acres
- Year built:
- 2001
- Baths:
- 2.00
- MLS#:
- 202411841
- Subdivision:
- Southwest Monroe County
ADDITIONAL INFORMATION
The Sudbury Professional Building is located in a beautifully landscaped setting of planted gardens, flowering fruit trees and sculpted walkways bordering on a naturally forested preserve. Open and airy interior layout. Sweeping skylight traverses entire building 27 feet above the floor. Ample parking with landscaped plantings. Traditional brick facade with limestone corner blocks and lintels. High speed internet access available. Quick access to I-69 or Downtown Bloomington. Property also available for lease for $14 PSF NNN. $1,500 monthly for total CAMs, Insurance and RE taxes. Landlord will consider build out of Tenant improvements depending on lease terms.
- Type:
- General Commercial
- Sq.Ft.:
- n/a
- Status:
- Active
- Beds:
- n/a
- Year built:
- 1999
- Baths:
- 3.00
- MLS#:
- 202412153
- Subdivision:
- None
ADDITIONAL INFORMATION
Professional/Medical Office space condo for sale or lease. Can be leased for $4,500/month, gross fixed lease. Minimum 3-year lease term. Snow/landscaping/exterior maintenance (CAM: common area maintenance/Condo HOA fees/dues) to be paid by Tenant. Office/condo fees are $1,801.57/quarter ($7,206.26 annually)
- Type:
- General Commercial
- Sq.Ft.:
- n/a
- Status:
- Active
- Beds:
- n/a
- Lot size:
- 0.53 Acres
- Year built:
- 1984
- Baths:
- 3.00
- MLS#:
- 202409800
- Subdivision:
- Southwest Monroe County
ADDITIONAL INFORMATION
Nearly 5,000 SF building with two levels, most recently used as a medical office. This property has approximately 20 parking spaces and located just outside City limits on a main, high traffic street. There are three entrances that could allow for multiple tenants or private access. There are three half bath, two reception areas, storage rooms and several office rooms with additional plumbing in some areas.
- Type:
- General Commercial
- Sq.Ft.:
- n/a
- Status:
- Active
- Beds:
- n/a
- Lot size:
- 0.18 Acres
- Year built:
- 1975
- Baths:
- 3.00
- MLS#:
- 202409522
- Subdivision:
- Southwest Bloomington City
ADDITIONAL INFORMATION
This property consists of a retail space and 2 apartments. The retail space is an owner occupied hair salon. Inventory, equipment and business are not included in the sale but can be purchased in a separate bill of sale. The upper level consists of 2 apartments that are 660 SF each. One lease ends 6/30/24 and the other ends 7/31/24. Tenant pays electric and Landlord pays water & sewer. Zoning is R2 plus a lawful non-conforming personal service use. New sewer line from road to salon.
- Type:
- Land
- Sq.Ft.:
- n/a
- Status:
- Active
- Beds:
- n/a
- Lot size:
- 0.19 Acres
- Baths:
- MLS#:
- 202407737
- Subdivision:
- Highland(S)
ADDITIONAL INFORMATION
Ready to built! Walk basement foundation in place.
- Type:
- Land
- Sq.Ft.:
- n/a
- Status:
- Active
- Beds:
- n/a
- Lot size:
- 3.8 Acres
- Baths:
- MLS#:
- 202407221
- Subdivision:
- Northwest Bloomington City
ADDITIONAL INFORMATION
Good visibility from Liberty for signage, easy access to I69, easy elevations for developing your site plan, easy access for shipping and receiving. This property was just rezoned with an amended PUD allowable use - now approved for office, hotel, medical, retail, wholesale, automotive, recreation, and more. Elevation allows for good visibility as it is higher than the IU Health building directly on Liberty Dr. Build-to-suit with a long-term lease or purchase out right, either option works for the Seller. PUD and use documentation is attached. Seller has a clear Phase I.
- Type:
- Single Family
- Sq.Ft.:
- 826
- Status:
- Active
- Beds:
- 2
- Lot size:
- 0.2 Acres
- Year built:
- 1940
- Baths:
- 1.00
- MLS#:
- 202404814
- Subdivision:
- Broadview
ADDITIONAL INFORMATION
AN OUSTANDING 1930 CRAFTSMAN-STYLE BUNGALOW. THIS HOUSE HAS THE CHARM AND WARMTH OF AN EARLIER TIME. YOU CAN FEEL WHEN YOU WALK UP ON THE FRONT PORCH AND INTO THE LIVING ROOM. THERE IS A LARGE DECK ON THE BACK THAT OVER LOOKS A LARGE FENCED BACK YARD. THE HOME IS ON THE BUS LINE AND NEAR SCHOOLS AND SHOPPING. THE HOME HAS BEEN COMPLETELY RESTORED. IT HAS BEAUTIFUL WOODWORK INCLUDING THE ORIGINAL OLD PINE FLOORS. THE KITCHEN HAS BEEN REMODELED TO ADD A SLIDING DOOR TO THE BACK AND A LAUNDRY ROOM. ALL MECHANICAL SYSTEMS ARE UPDATED OR NEW INCLUDING 200 AMP ELECTRICAL SERVICE,CENTRAL AIR CONDITIONING,WATER HEATER AND CITY SEWER CONNECTION. DONT MISS OUT ON THIS ONE.
$800,000
S Kirby Road Bloomington, IN 47403
- Type:
- Land
- Sq.Ft.:
- n/a
- Status:
- Active
- Beds:
- n/a
- Lot size:
- 30.23 Acres
- Baths:
- MLS#:
- 202402766
- Subdivision:
- None
ADDITIONAL INFORMATION
Development potential adjacent to the Stonecrest at Fieldstone Subdivision. All utilities are available. Single and multi family units. Over 200 units allowed in the PUD for this property. See the attached PUD documents.
- Type:
- Single Family
- Sq.Ft.:
- 4,296
- Status:
- Active
- Beds:
- 5
- Lot size:
- 2.5 Acres
- Year built:
- 1993
- Baths:
- 3.00
- MLS#:
- 202402167
- Subdivision:
- None
ADDITIONAL INFORMATION
Welcome home to 2111 S Sunday Dr. in The Benchmark subdivision. Conveniently located on the SW side you have easy access to 37/69 and just minutes to all parts of town. This 2 story home offers 4-5 bedrooms, open floor plan, excellent storage throughout, 3 car detached garage/barn and an in-ground pool. The home is in move-in condition with all fresh paint, new carpet in the upstairs, all new window blinds and a good maintenance "once over". This home has been extremely well maintained and offers a lot of "flex space", there is a great main floor bedroom that could also be a home office. The formal dining room could also be a home office. The former attached garage currently used as a large home gym, would make a great in-law suite. You have to really see the space to see the flexibility it has. Something to take into consideration is if Buyer had to recreate this property at current costs separating out the lot, in-ground pool, 3 car detached garage, and the square feet of the home, the overall cost would be considerably more than the current list price. There is great value in this property.
$2,200,000
2917 S McIntire Drive Bloomington, IN 47403
- Type:
- General Commercial
- Sq.Ft.:
- n/a
- Status:
- Active
- Beds:
- n/a
- Lot size:
- 3.32 Acres
- Year built:
- 2019
- Baths:
- 2.00
- MLS#:
- 202401885
- Subdivision:
- None
ADDITIONAL INFORMATION
10,000 sf of light industrial manufacturing. Convenient location on Bloomington's southwest side and very close to I-69. Clear span building. Currently the building is split into 2 sections, one 4,000 sf and 6,000 sf. Ample parking, loading bays, and plenty of power for most light industrial needs.

Information is provided exclusively for consumers' personal, non-commercial use and may not be used for any purpose other than to identify prospective properties consumers may be interested in purchasing. IDX information provided by the Indiana Regional MLS. Copyright 2025 Indiana Regional MLS. All rights reserved.
Bloomington Real Estate
The median home value in Bloomington, IN is $293,800. This is higher than the county median home value of $274,300. The national median home value is $338,100. The average price of homes sold in Bloomington, IN is $293,800. Approximately 31.54% of Bloomington homes are owned, compared to 58.65% rented, while 9.81% are vacant. Bloomington real estate listings include condos, townhomes, and single family homes for sale. Commercial properties are also available. If you see a property you’re interested in, contact a Bloomington real estate agent to arrange a tour today!
Bloomington, Indiana 47403 has a population of 80,064. Bloomington 47403 is less family-centric than the surrounding county with 21.02% of the households containing married families with children. The county average for households married with children is 27.2%.
The median household income in Bloomington, Indiana 47403 is $41,995. The median household income for the surrounding county is $54,096 compared to the national median of $69,021. The median age of people living in Bloomington 47403 is 24 years.
Bloomington Weather
The average high temperature in July is 84.7 degrees, with an average low temperature in January of 20.4 degrees. The average rainfall is approximately 47.7 inches per year, with 17.2 inches of snow per year.
