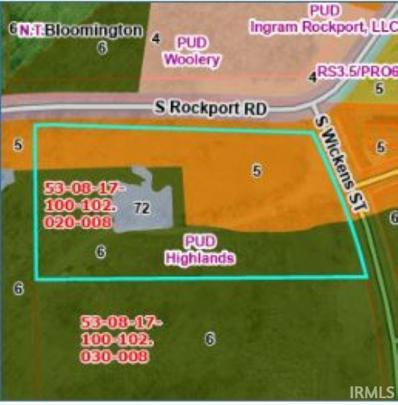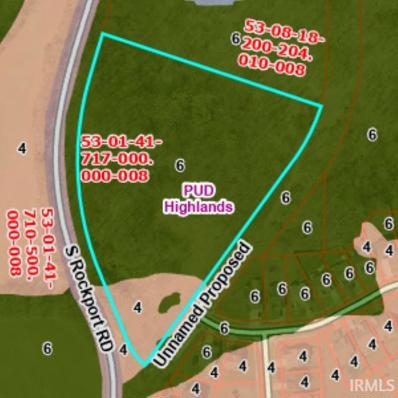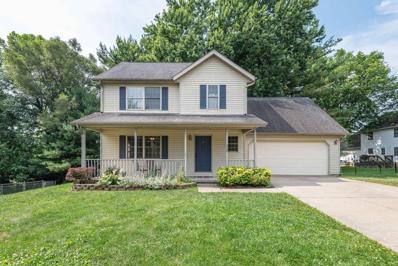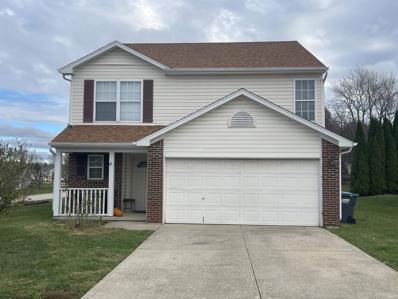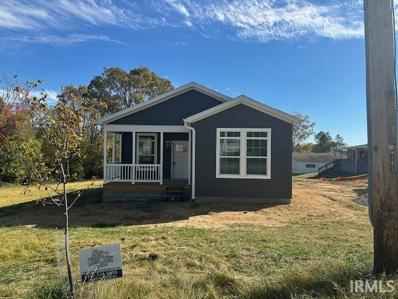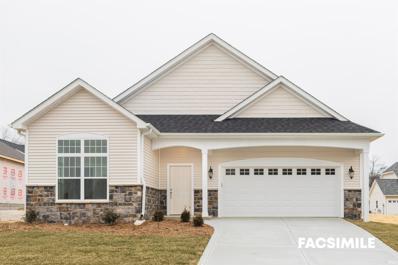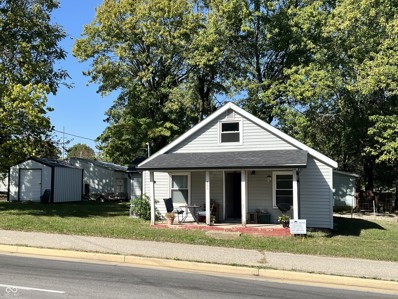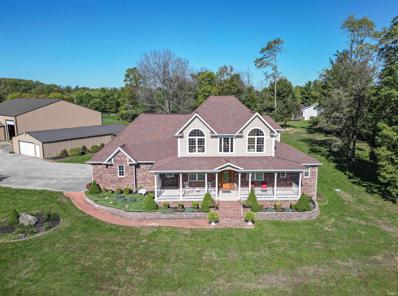Bloomington IN Homes for Rent
- Type:
- Single Family
- Sq.Ft.:
- 1,904
- Status:
- Active
- Beds:
- 3
- Lot size:
- 0.2 Acres
- Year built:
- 1966
- Baths:
- 2.00
- MLS#:
- 202447438
- Subdivision:
- None
ADDITIONAL INFORMATION
Super well maintained 3 bedroom, 2 bath ranch over a basement. This home is move in ready with 3 bedrooms on the main level with the basement set up as an in-law suite with its own kitchen. Basement is a walk out with a fenced in backyard. Close to I69 and Walmart. tons of updates in last 5 yrs.
- Type:
- Single Family
- Sq.Ft.:
- 1,222
- Status:
- Active
- Beds:
- 4
- Lot size:
- 0.21 Acres
- Year built:
- 2007
- Baths:
- 2.00
- MLS#:
- 202447261
- Subdivision:
- Park View Hills / Parkview Hills
ADDITIONAL INFORMATION
Welcome to this 4-bedroom, 2-bathroom home, ideally located in a peaceful cul-de-sac. This move-in-ready property offers freshly painted walls and brand-new LVP flooring throughout the home. The open concept living area is perfect for entertaining or relaxing with family. Step outside to the inviting covered front porch, a perfect spot to enjoy your morning coffee or unwind in the evening. Schedule a showing today and see what this property has to offer. This property is part of an estate sale and is being sold " AS IS "
- Type:
- Single Family
- Sq.Ft.:
- 3,200
- Status:
- Active
- Beds:
- 5
- Lot size:
- 0.17 Acres
- Year built:
- 2014
- Baths:
- 3.00
- MLS#:
- 202446327
- Subdivision:
- Stonechase
ADDITIONAL INFORMATION
Spacious two-story home with 5 bedrooms and 3 full baths in desirable Stonechase, conveniently located on Bloomington's west side. This thoughtful open floor plan includes a bedroom & full bath on the main level, generous storage space, and a yard that backs up to neighborhood green space. The living room and spacious family room are accented by beautiful arched doorways. The modern kitchen features an island with seating, stainless steel appliances, a large pantry, and a connected dining room. The upper level includes a gorgeous primary suite, complete with large walk-in closet and ensuite bathroom with additional linen closet. The loft is a perfect play room or home office space. Three additional bedrooms, a full bath, and a laundry room complete the upper level. Kids and pets will enjoy the fully fenced backyard and proximity to the neighborhood playground, elementary school, and Karst Farm Greenway. Located just minutes from westside shopping and dining and I-69, and about 5 miles from IU's campus, this move-in ready home is near it all!
- Type:
- Single Family
- Sq.Ft.:
- 924
- Status:
- Active
- Beds:
- 2
- Lot size:
- 0.18 Acres
- Year built:
- 1948
- Baths:
- 1.00
- MLS#:
- 202446116
- Subdivision:
- Broadview
ADDITIONAL INFORMATION
Adorable one story 2 bedroom 1 bathroom home on Bloomington's south side with new floors, trim, fresh paint, and bathroom updates. Large 2 car detached garage provides plenty of additional storage. Located near the B-Line trail, Switchyard Park, and downtown Bloomington. Home being sold as is.
$1,200,000
617 S Cory Ln Lane Bloomington, IN 47403
- Type:
- Land
- Sq.Ft.:
- n/a
- Status:
- Active
- Beds:
- n/a
- Lot size:
- 8.83 Acres
- Baths:
- MLS#:
- 202446089
- Subdivision:
- None
ADDITIONAL INFORMATION
Almost 9 acre with multiple access points Perfect for your Future Development!!! Land sitting in between 2nd and 3rd Streets ready for you to secure your financial destiny. Now is the optimum time to take advantage of land situated in a growing area to start building on your dreams.
- Type:
- Condo
- Sq.Ft.:
- 1,363
- Status:
- Active
- Beds:
- 3
- Lot size:
- 0.05 Acres
- Year built:
- 2006
- Baths:
- 2.00
- MLS#:
- 202445552
- Subdivision:
- Arbor Ridge
ADDITIONAL INFORMATION
Great location, convenient to I69, downtown Bloomington, Indiana University, golf and west side shopping. This home has what many would consider the best views in the community. One owner ranch style home features 3 generously sized bedrooms (one currently used as an office/den), 2 full baths, living room with vaulted ceilings. Attractive arched doorway from the kitchen to the dining area, along with an arched pass thru from the kitchen to the living room. Easy access no step covered front entry and a rear patio that overlooks incredible greenspace. Maintenance free living at its finest! The furnace and air conditioner were replaced in 2022, water heater replaced in 2024, roof and gutters replaced by the homeownerâ??s association in 2019. The home is immaculate and has clearly been well maintained and cared for by the owners. Take advantage of their attention to detail and make this your home.
- Type:
- Land
- Sq.Ft.:
- n/a
- Status:
- Active
- Beds:
- n/a
- Lot size:
- 3.93 Acres
- Baths:
- MLS#:
- 202444703
- Subdivision:
- Highland(S)
ADDITIONAL INFORMATION
Zoned for Convenience store with gas pumps!! Prime location near Clear Creek Walking Trail and the Highlands/Batchelor Heights/Batchelor Middle School. Easy access to west side amenities.
- Type:
- Land
- Sq.Ft.:
- n/a
- Status:
- Active
- Beds:
- n/a
- Lot size:
- 6.34 Acres
- Baths:
- MLS#:
- 202444702
- Subdivision:
- Highland(S)
ADDITIONAL INFORMATION
Zoned for Church/School/ Daycare, etc. Prime location near Clear Creek Walking Trail and the Highlands/Batchelor Heights/ Batchelor Middle School. Easy access to west side amenities. Ready to build with utilities available.
- Type:
- Single Family
- Sq.Ft.:
- 936
- Status:
- Active
- Beds:
- 3
- Lot size:
- 0.2 Acres
- Year built:
- 1926
- Baths:
- 1.00
- MLS#:
- 202444559
- Subdivision:
- None
ADDITIONAL INFORMATION
Are you looking for convenient living with your own yard? Well the look is over, WELCOME HOME to your THREE bedroom, ONE bathroom beautifully renovated dollhouse! Your property is conveniently located close to the Indiana University campus. The curb appeal is charming as you are greeted by your covered front porch perfect for relaxing before stepping inside your open concept living room and dining room area. This space features beautiful hardwood flooring that seamlessly flows into a well-appointed galley kitchen. The enclosed back porch provides a convenient laundry room area, making daily tasks a breeze, and offers easy access to your backyard. Each of the three bedrooms is newly carpeted, adding comfort and warmth, while the updated full bathroom enhances the homeâ??s modern appeal. The home offers a great space out back for the outdoor hobbies and relaxation. Recent updates make this home truly move-in ready, including a newer furnace and central air, both installed in 2024 as well as flooring, complete kitchen remodel, appliances, and so much more. Utilities available are: Duke and Bloomington City Utilities. Home comes complete with appliances as well as a one year HSA Home Warranty with buyer seven star upgrade. This delightful home wonâ??t last longâ??schedule your showing today!
- Type:
- Single Family
- Sq.Ft.:
- 1,824
- Status:
- Active
- Beds:
- 4
- Lot size:
- 0.41 Acres
- Year built:
- 1996
- Baths:
- 3.00
- MLS#:
- 202444207
- Subdivision:
- Whispering Pines
ADDITIONAL INFORMATION
If you're seeking a home with flexible living space- this is the one. The primary suite is large while the 4th bedroom could also be an office or playroom. The eat-in kitchen, dining room and family room flow seamlessly, with windows that overlook both the rear deck and front porch. Allowances can be offered for both the seeding of the back yard and stairwell carpet.
- Type:
- Condo
- Sq.Ft.:
- 2,605
- Status:
- Active
- Beds:
- 3
- Lot size:
- 0.13 Acres
- Year built:
- 2017
- Baths:
- 3.00
- MLS#:
- 202444155
- Subdivision:
- Baywood
ADDITIONAL INFORMATION
This timeless paired patio home offers modern ranch living with the added convenience of a full walkout basement. Conveniently located in the Baywood neighborhood on Bloomingtonâ??s south side, with easy access to I-69 and outdoor recreation on the Clear Creek Trail. This tastefully decorated home boasts a thoughtful open floorplan, featuring 3 spacious bedrooms, 3 full bathrooms and a separate office. The custom kitchen has granite countertops and shaker style cabinets with soft-close drawers, all stainless-steel appliances and plenty of space for an expandable dining table. The living room is highlighted by vaulted ceilings and a brick-faced gas log fireplace. The large main level primary bedroom has a luxurious ensuite bath and custom walk-in closet! A well-sized second bedroom, with adjacent full bath, and a private office with double French doors round out this level. Downstairs is a retreat of its own. A giant ensuite 3rd bedroom can accommodate guests and so much more! The family room/rec room can be used for comfortable TV watching or spreading out for hobbies. An additional flex room is currently used for a workout space. Did I mention the HUGE storage room? Additional high-end upgrades in the home include Cortec wood-grain vinyl plank flooring, custom stair-rail and staircase, a main level laundry with wash sink, cabinets and a convenient laundry trolley to the primary closet, an EZ Breathe fresh air exchanger, extra soundproofing, a monitored security system and an irrigation system for the lawn. The upper deck overlooks a serene horse pasture and the large walk-out patio provides ample outdoor space as well. Enjoy a low-maintenance lifestyle with the HOA maintaining the lawn mowing and snow removal. This home was designed for comfort and convenience. The sale will include the mounted TVs in the living room and office, all window treatments, and the custom shower curtain in the lower level. Excluded: Washer/Dryer.
- Type:
- Single Family
- Sq.Ft.:
- 3,008
- Status:
- Active
- Beds:
- 4
- Lot size:
- 1 Acres
- Year built:
- 1948
- Baths:
- 2.00
- MLS#:
- 202443993
- Subdivision:
- Southwest Monroe County
ADDITIONAL INFORMATION
Great Fixer-Upper! 4 br, 2 bath 2 story with basement on 1 acre! Attached garage with breezeway. And a 20x24 detached garage. Hardwood floors through out! Assessed at $314,800 in 2024
- Type:
- Single Family
- Sq.Ft.:
- 864
- Status:
- Active
- Beds:
- 2
- Lot size:
- 3.96 Acres
- Year built:
- 1950
- Baths:
- 1.00
- MLS#:
- 202443033
- Subdivision:
- None
ADDITIONAL INFORMATION
2 bedroom, 1 bath home located South of Bloomington situated on two parcels totaling 3.96 acres! This one story home features an unfinished basement with an attached garage and a spacious barn perfect for storage, livestock, or hobbies! Recent updates include: new furnace, AC unit, and water heater. The home features original hardwood floors, lots of natural light and a 3rd potential bedroom/den that is accessed through one of the bedrooms for added living space. Enjoy the serene views and open space, providing ample room for gardening, outdoor activities, or expansion as the property leads all the way back to S. Gore Road! Offering many possibilities, this property is a rare find with so much potential!
Open House:
Saturday, 2/22 2:00-4:00PM
- Type:
- Single Family
- Sq.Ft.:
- 1,795
- Status:
- Active
- Beds:
- 3
- Lot size:
- 0.17 Acres
- Year built:
- 2011
- Baths:
- 2.00
- MLS#:
- 202442983
- Subdivision:
- Stonechase
ADDITIONAL INFORMATION
Welcome to your dream ranch-style retreat! This stunningly upgraded 3 bed, 2 bath home with a 3 car finished garage boasts a contemporary design with an inviting openfloor plan, providing a seamless flow between living spaces with new roof, appliances, new heat pump, new flooring, new countertops and a newer screened in porch. Located in a peaceful and desirable neighborhood with a large wooded green space outback. The screened in porch allows quiet evenings sitting out overlooking the woods. Subdivision has direct access to B-Line trail system.
$1,200,000
6000 W State Rd 45 Bloomington, IN 47403
- Type:
- Other
- Sq.Ft.:
- n/a
- Status:
- Active
- Beds:
- 36
- Lot size:
- 6.32 Acres
- Year built:
- 1970
- Baths:
- 22.00
- MLS#:
- 202442659
ADDITIONAL INFORMATION
Full Moon Farm Mobile Home Park presents a fantastic investment opportunity with significant potential for increased income. This established, state-sanctioned park currently generates over $140,000 in annual revenue from its 10 mobile homes, 3 efficiency apartments, and storage units. The property offers ample space for expansion, with sewer connections already in place to accommodate additional units. Its prime location, just minutes from Hwy 37 and Westside's thriving shopping and dining scene, ensures strong tenant demand. All units are well-maintained and boast a solid rental history, providing a stable and lucrative income stream. Don't miss this chance to own a profitable, turnkey investment property.
- Type:
- Single Family
- Sq.Ft.:
- 1,872
- Status:
- Active
- Beds:
- 3
- Lot size:
- 0.24 Acres
- Year built:
- 2002
- Baths:
- 3.00
- MLS#:
- 202442534
- Subdivision:
- Fieldstone Stonecrest
ADDITIONAL INFORMATION
Come see this well maintained 3 bedroom, 2-1/2 bath on a corner lot in the popular fieldstone neighborhood. The home has high ceilings with an open concept to the loft area. All new carpet upstairs, new vinly plank flooring on main level and a roof under 5yrs old.
- Type:
- Single Family
- Sq.Ft.:
- 1,456
- Status:
- Active
- Beds:
- 3
- Lot size:
- 0.45 Acres
- Year built:
- 1963
- Baths:
- 2.00
- MLS#:
- 202442297
- Subdivision:
- Carmichael(S)
ADDITIONAL INFORMATION
NEW, NEW, NEW.... Just on the outskirts of town, yet close enough to all of the amenities, this 1,456 fsqft, 3 bed, 2 full bath, ranch home has much to offer. All new stainless steel kitchen appliances, new kitchen remodel with new cabinets, countertops and tile back splash. New HVAC. New waterproof vinyl plank flooring throughout the home and new subfloor. Both Bathrooms have new fixtures and totally remodeled. Roof of the home has been completely replaced, new decking and new 30 year shingles, garage has a new roof. Water heater is just one year old. The detached garage features a concrete floor and space for a little work shop. This property would make an excellent Air B&B. No neighborhood restrictions or city headaches of regulation. Great location for CRANE employees. Country living but close to the city if needed. Living room features a fireplace perfect for an insert.
- Type:
- Single Family
- Sq.Ft.:
- 1,498
- Status:
- Active
- Beds:
- 3
- Lot size:
- 0.24 Acres
- Year built:
- 2024
- Baths:
- 2.00
- MLS#:
- 202441517
- Subdivision:
- Southwest Bloomington City
ADDITIONAL INFORMATION
Under Construction: Introducing a stunning brand-new bungalow by Clear Creek Homes, blending modern efficiency with timeless charm! This three-bedroom, two-bathroom home features 9 ft ceilings, transoms, amazing bathrooms, and open-concept living. Relax on the 13x7 covered front porch or 12x14 deck, surrounded by a quarter-acre lot, and enjoy community convenience at nearby Switchyard Park.
- Type:
- Single Family
- Sq.Ft.:
- 2,100
- Status:
- Active
- Beds:
- 5
- Lot size:
- 0.24 Acres
- Year built:
- 2006
- Baths:
- 4.00
- MLS#:
- 202441120
- Subdivision:
- Southern Pines
ADDITIONAL INFORMATION
Welcome to this nice, south side neighborhood with sidewalks. This home features 5 bedrooms and 3.5 baths that offer space, hardwood floors, comforting neutral tones and inviting natural light. The main floor has an open living room to the kitchen and a convenient powder room to keep your entertaining hang out area private from the bedrooms. Plenty of area for a dining table or take dinner outside on the back deck overlooking the giant lot lined with mature trees. The upper level has 4 spacious bedrooms with hardwood floors and deep closets. A shared bathroom with tub/shower combo is available for the guest rooms as well as a laundry closet just outside the bedrooms. No hauling laundry up and down stairs!. The primary en suite overlooks the backyard and has a cool abstract mountain mural to springboard your decor. A bonus lower level living , with a fifth bedroom and a uniquely tiled full bath with a lux rain shower head has its own entrance and small deck. You can imagine the many possibilities for a such a flex space! Fresh paint and hardwood floors make this a turn key for your next landing space. This nicely located home is ready for you. Updates include, new paint top to bottom, new flooring, all new doorknobs, professional cleaning, and the entire outside has been power washed. Seller is offering $3,500 at closing to contractor of buyer's choice for flooring updates. Come see it today and start making your plans!
- Type:
- Single Family
- Sq.Ft.:
- 1,671
- Status:
- Active
- Beds:
- 3
- Lot size:
- 0.23 Acres
- Year built:
- 2024
- Baths:
- 2.00
- MLS#:
- 202440748
- Subdivision:
- Southern Meadows
ADDITIONAL INFORMATION
This is a proposed build in the SOMO neighborhood at Clear Creek. The home is the Charleston floor plan and features stainless appliances, custom Amish cabinetry, stone countertops, and walk-in closets. Extra-tall windows and 10-foot ceilings throughout. Any buyer may make their selections, sign their construction agreement, and move in to their dream home in roughly four months! More information, features, and selection options may be found in the neighborhood's model home.
- Type:
- Single Family
- Sq.Ft.:
- 650
- Status:
- Active
- Beds:
- 2
- Lot size:
- 0.13 Acres
- Year built:
- 1955
- Baths:
- 1.00
- MLS#:
- 22006203
- Subdivision:
- Broadview
ADDITIONAL INFORMATION
INVESTORS SPECIAL! GREAT LOCATION! Single-family home in the beautiful town of Bloomington, Indiana is being sold AS-IS. It is currently rented month-to-month and ready for a new owner. Recently renovated interior and exterior. Some work still needed but has had Major updates including a new roof, new siding, new windows and new gutters. Just 10 minutes from Indiana University and 5 minutes from i-69. Showings must be scheduled ATLEAST 24 hours ahead of time to allow tenant notice.
- Type:
- Single Family
- Sq.Ft.:
- 1,070
- Status:
- Active
- Beds:
- 2
- Lot size:
- 0.53 Acres
- Year built:
- 1951
- Baths:
- 1.00
- MLS#:
- 202440078
- Subdivision:
- None
ADDITIONAL INFORMATION
This charming limestone bungalow sits on a spacious half-acre lot, tucked away from the road, but conveniently close to Westside shopping, dining, and easy access to I-69, downtown Bloomington, and IU. You'll love relaxing or hosting BBQs on the spacious covered patio. Inside, the updated eat-in kitchen features stylish white cabinets, trendy lighting, and a modern backsplash. Hardwood floors run through the living room and bedrooms, creating a warm, inviting atmosphere. The unfinished basement offers plenty of storage with built-in shelving and a laundry area, while the detached garage with a remote opener provides extra workspace and off-street parking. The large fenced yard is perfect for pets, gardening, or outdoor entertaining â?? endless possibilities await!
- Type:
- Single Family
- Sq.Ft.:
- 2,745
- Status:
- Active
- Beds:
- 4
- Lot size:
- 0.27 Acres
- Year built:
- 2005
- Baths:
- 3.00
- MLS#:
- 202439636
- Subdivision:
- Adams Hill Farm
ADDITIONAL INFORMATION
Charming and Spacious Home in Adams Hills Farm! Welcome to this beautifully maintained 4-bedroom, 2.5-bath home, perfectly designed for comfort and style. From the inviting front porch to the fenced-in backyard, this home offers plenty of space for relaxation and entertaining. The main level features an open floor plan with gleaming hardwood floors and large windows that fill the space with natural light. The family room, complete with a cozy fireplace, flows seamlessly into the updated kitchen, which boasts a large island, built-in desk, stunning stone countertops, and a stylish backsplashâ??perfect for gatherings and everyday living. Upstairs, the spacious master suite includes a garden tub, separate shower, and a walk-in closet. You'll also find three additional bedrooms and a versatile bonus room over the garageâ??ideal for a playroom, home office, or media space. Step outside to the expansive backyard, designed for making memories. With a deck and fenced area, itâ??s perfect for outdoor entertaining, pets, or playtime. Additional highlights include: Entry foyer for a welcoming touch Convenient main-level laundry room Beautiful finishes throughout 2-story layout on a large lot Donâ??t miss your chance to own this exceptional home in a desirable neighborhoodâ??schedule your showing today!
- Type:
- Condo
- Sq.Ft.:
- 1,360
- Status:
- Active
- Beds:
- 3
- Year built:
- 2005
- Baths:
- 2.00
- MLS#:
- 202439602
- Subdivision:
- Arbor Ridge
ADDITIONAL INFORMATION
This condo, located in the popular neighborhood of Arbor Ridge, is ready for a new owner. This condo has new flooring, paint, refrigerator & range, lighting and finishes throughout the home! It's beautiful and bright and open. The large primary faces to the green space in the back yard. The primary bath has a large walk-in closet, double vanity and walk in bathtub. The home also provides you the opportunity to put your personal touches on it with countertops in bath and kitchen. Come preview the home and experience the sense of community. Mailboxes are located right outside this home. HOA fees are low and cover roof, siding and yard maintenance to name a few. Located 1.2 mi to the I-69 interstate exit, 3.2 mi. to Indiana University and Downtown Bloomington.
- Type:
- Single Family
- Sq.Ft.:
- 3,562
- Status:
- Active
- Beds:
- 4
- Lot size:
- 4.06 Acres
- Year built:
- 2013
- Baths:
- 4.00
- MLS#:
- 202440003
- Subdivision:
- None
ADDITIONAL INFORMATION
Welcome to this stunning 3,600 sq ft home nestled on 4.06 picturesque acres, offering the perfect blend of luxury, comfort, and equestrian amenities. This beautiful property features 4 spacious bedrooms and 3.5 baths, ideal for a growing family or hosting guests. Step inside to be greeted by a grand 2-story great room with an overlooking loft, creating an open and airy atmosphere. The formal dining room provides a charming space for entertaining, while the gourmet kitchen boasts a massive center island, granite countertops, and custom cabinetry-a chef's dream! Enjoy morning coffee on the huge front porch, and unwind on the partially covered large deck off the back, complete with a built-in hot tub, perfect for relaxing after a long day. The 3-car garage and ample parking ensure plenty of space for vehicles, guests, and all your toys. Equestrian enthusiasts will fall in love with the property's impressive 34x48 horse barn, complete with 5 stalls, a tack room, feed room, and a hay loft. Adjacent is a 60x80 indoor arena for year-round riding.

Information is provided exclusively for consumers' personal, non-commercial use and may not be used for any purpose other than to identify prospective properties consumers may be interested in purchasing. IDX information provided by the Indiana Regional MLS. Copyright 2025 Indiana Regional MLS. All rights reserved.
Albert Wright Page, License RB14038157, Xome Inc., License RC51300094, [email protected], 844-400-XOME (9663), 4471 North Billman Estates, Shelbyville, IN 46176

Listings courtesy of MIBOR as distributed by MLS GRID. Based on information submitted to the MLS GRID as of {{last updated}}. All data is obtained from various sources and may not have been verified by broker or MLS GRID. Supplied Open House Information is subject to change without notice. All information should be independently reviewed and verified for accuracy. Properties may or may not be listed by the office/agent presenting the information. Properties displayed may be listed or sold by various participants in the MLS. © 2024 Metropolitan Indianapolis Board of REALTORS®. All Rights Reserved.
Bloomington Real Estate
The median home value in Bloomington, IN is $293,800. This is higher than the county median home value of $274,300. The national median home value is $338,100. The average price of homes sold in Bloomington, IN is $293,800. Approximately 31.54% of Bloomington homes are owned, compared to 58.65% rented, while 9.81% are vacant. Bloomington real estate listings include condos, townhomes, and single family homes for sale. Commercial properties are also available. If you see a property you’re interested in, contact a Bloomington real estate agent to arrange a tour today!
Bloomington, Indiana 47403 has a population of 80,064. Bloomington 47403 is less family-centric than the surrounding county with 21.02% of the households containing married families with children. The county average for households married with children is 27.2%.
The median household income in Bloomington, Indiana 47403 is $41,995. The median household income for the surrounding county is $54,096 compared to the national median of $69,021. The median age of people living in Bloomington 47403 is 24 years.
Bloomington Weather
The average high temperature in July is 84.7 degrees, with an average low temperature in January of 20.4 degrees. The average rainfall is approximately 47.7 inches per year, with 17.2 inches of snow per year.






