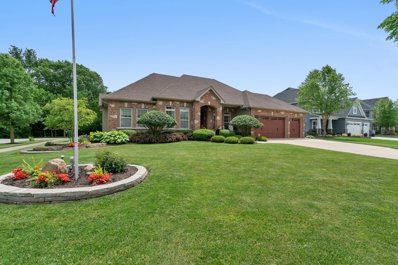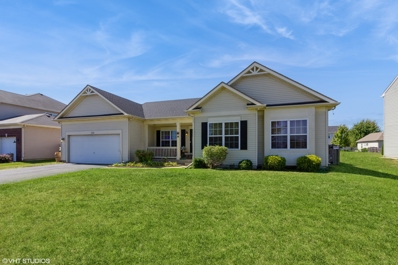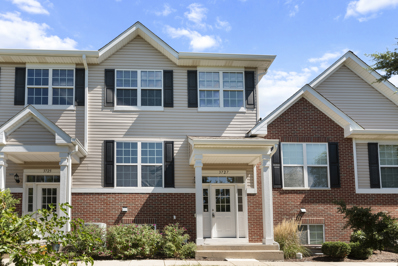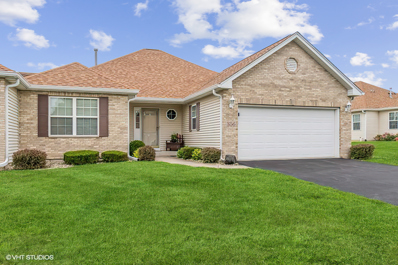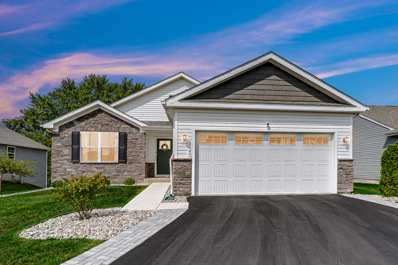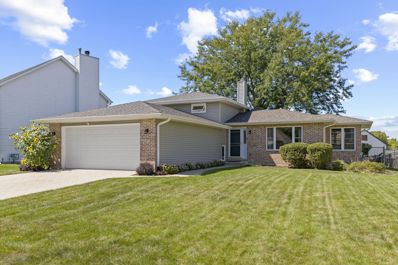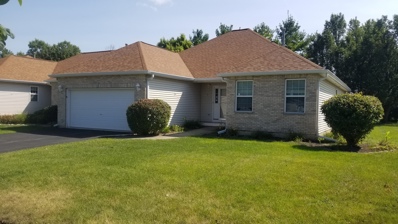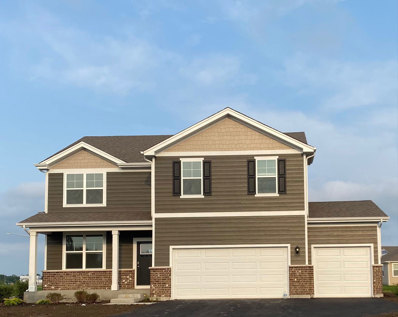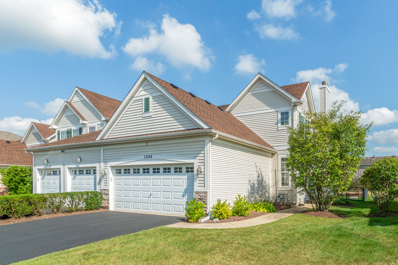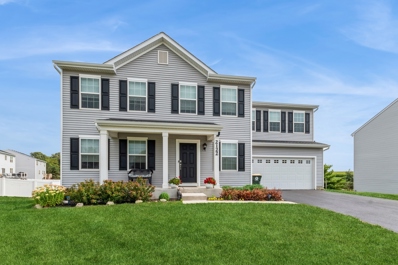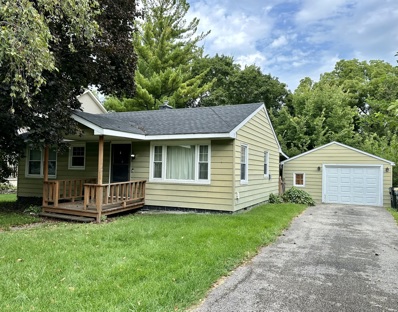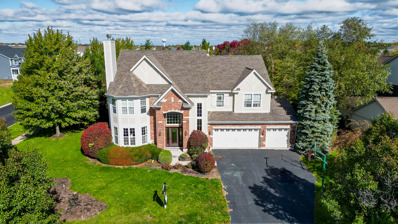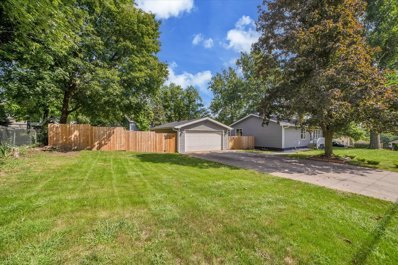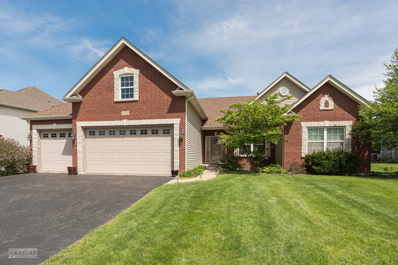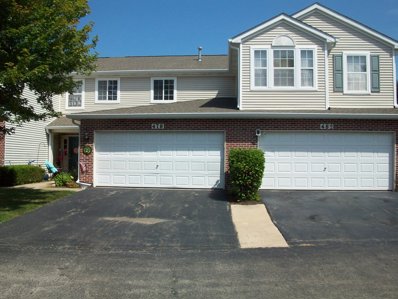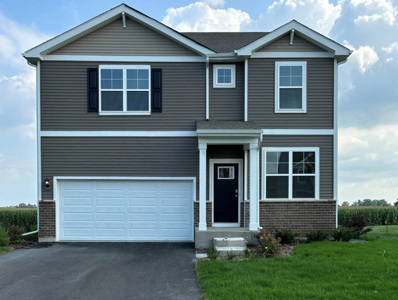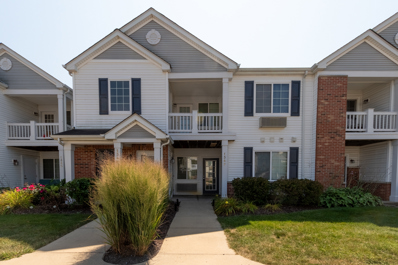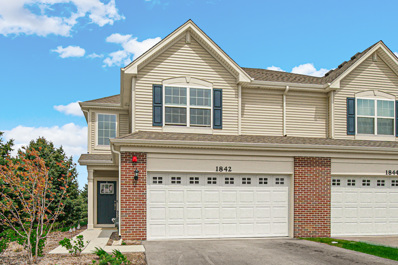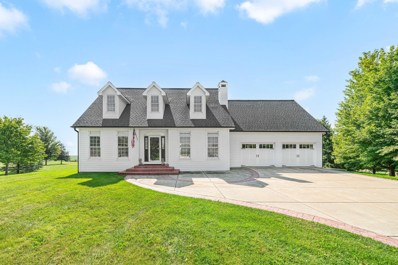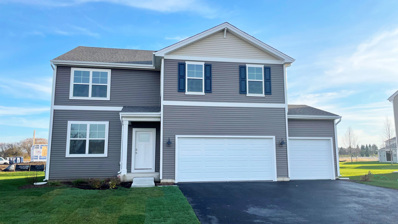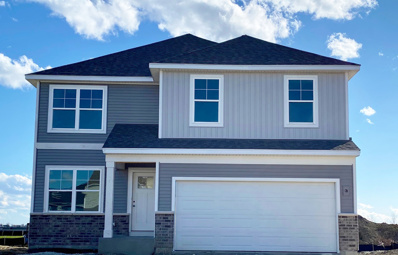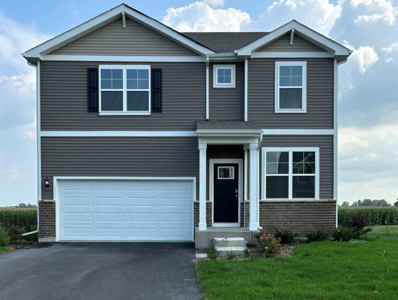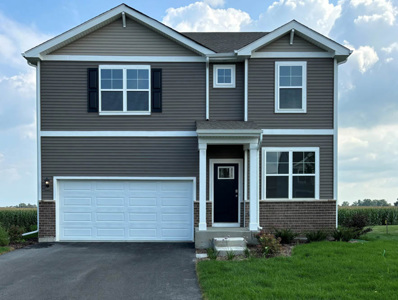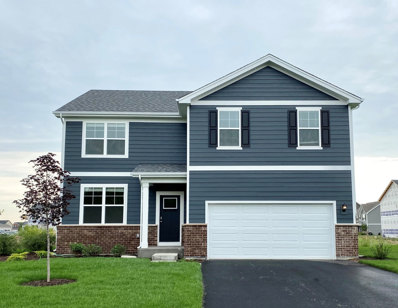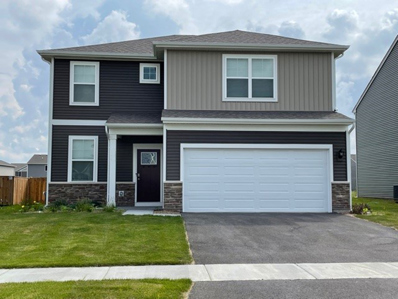Yorkville IL Homes for Rent
$569,900
804 Carly Court Yorkville, IL 60560
- Type:
- Single Family
- Sq.Ft.:
- 2,201
- Status:
- Active
- Beds:
- 3
- Year built:
- 2008
- Baths:
- 4.00
- MLS#:
- 12145167
- Subdivision:
- Blackberry Woods
ADDITIONAL INFORMATION
Prepare yourself to be "awestricken" by this impeccably maintained ranch in Blackberry Woods Subdivision. 9 Ft. ceilings and hardwood floors greet you once you enter. French doors accent not one, but two entrances to the den. Note the tray ceiling in the family room with brick faced fireplace framed by doors to the Three-Season Room. The hardwood floors continue as you make your way to the kitchen in this open floor plan. White shaker cabinets have above and below lighting with granite counters. An island breakfast bar allows for more counter space. Pantry cabinet, butlers pantry and breakfast room round off this kitchen. Bathing the interior with natural light is the three season room offering stunning views of the back yard. The disappearing windows never obscure the view and baseboard heat helps warm you in the early spring and fall months. 4' hallways and rounded corners take you to the bedrooms. The master suite has a deep tray ceiling. Its private bath, too, has a design ceiling and offers double sinks, jet tub, separate shower and linen closet. The massive walk-in closet has been professionally organized. Additional 2 bedrooms also have professionally organized closets and share a hall bathroom with walk in shower. You will become the gathering home of all your family and friends once they see this fully finished deep pour basement. The expansive recreation room seamlessly makes its way into a gaming area with bar. A half bath, work out room, and large storage area complete the lower level. The lavishly manicured landscape is stunning, and the backyard becomes breathtaking as the sun goes down with mood lighting. Rolling farm fields and wooded area are your views providing tranquility. The 3 car garage is heated, has epoxy flooring, a wall organized for tools, tool bench and newer garage doors. An additional shed holds the extras. The home is on a corner lot with a dead end street on one side and cul-de-sac on the other.
- Type:
- Single Family
- Sq.Ft.:
- 1,847
- Status:
- Active
- Beds:
- 3
- Year built:
- 2007
- Baths:
- 3.00
- MLS#:
- 12155012
ADDITIONAL INFORMATION
Light, airy, and open are just a few words that describe this adorable four bedroom ranch with a full finished basement. A cozy front porch welcomes you. As you enter notice the desirable open concept that allows for flexible spaces in this home. Current owners use the formal dining room as a sitting area and the sunroom as their dining area. 9 Foot ceilings and a vaulted great room ceiling add to the open feel. New flooring in the main living areas was installed less than a year ago. The finished basement has a large rec. room, bedroom (currently being used as an office) full bathroom and a gym! The fenced backyard has a generous patio and yard. The garage is heated and has a 5.5'x6' bump out area for storage. This is a wonderful place to call home.
- Type:
- Single Family
- Sq.Ft.:
- 1,656
- Status:
- Active
- Beds:
- 2
- Year built:
- 2007
- Baths:
- 3.00
- MLS#:
- 12154206
- Subdivision:
- Mill Crossing At Grande Reserve
ADDITIONAL INFORMATION
Step into this stunning former builder's model townhome, offering 2 bedrooms, a versatile loft, and 2.5 bathrooms across 1,656 sqft of thoughtfully designed living space. The main floor features a stylish kitchen with beautiful custom cabinets, including a wall of buffet cabinets in the dining area. A sliding glass door off the kitchen leads to a private balcony, perfect for enjoying your morning coffee. The first floor also includes a spacious living room and a convenient powder room for guests. Upstairs, you'll find two generous bedrooms and a loft with a custom-built desk, ideal for a home office or study area. The master bedroom is a true retreat, offering two closets and a private en-suite bathroom. The finished English basement provides additional living space with a flexible family room that could easily serve as a home office, den, or even an extra bedroom. Situated in a prime location, this home is close to all the shopping, dining, and recreational options that Yorkville has to offer. Don't miss out on this beautifully updated townhome-schedule your tour today!
- Type:
- Single Family
- Sq.Ft.:
- 1,587
- Status:
- Active
- Beds:
- 2
- Year built:
- 2004
- Baths:
- 3.00
- MLS#:
- 12155000
- Subdivision:
- Prairie Garden
ADDITIONAL INFORMATION
NEW BEGINNINGS ARE AWAITING YOU AT THIS FABULOUS HOME IN PRAIRIE GARDEN 55+ COMMUNITY IN YORKVILLE. THIS WELL APPOINTED END UNIT HOME OFFERS TWO BEDROOMS & TWO FULL BATHS ON THE MAIN FLOOR, AS WELL AS A FULL BATH & BEDROOM IN THE FINISHED BASEMENT. THE KITCHEN BOASTS OAK CABINETS, HARDWOOD FLOORS, ALL APPLIANCES, A PANTRY, BREAKFAST BAR, AND CERAMIC TILE BACKSPLASH. THERE ARE SOLID 6-PANEL DOORS THROUGHOUT THE HOME. IF THIS ISN'T ENOUGH, WAIT UNTIL YOU SEE THE CUSTOM 4-SEASONS ROOM; AND LET'S NOT FORGET THE PRIVATE PATIO OFF OF THE KITCHEN. THE ROOF WAS REPLACED APPROX TWO YEARS AGO AND THE DRIVEWAY WAS REPLACED A YEAR AGO. YOU MUST SEE THIS GREAT HOME FOR YOURSELF! THE NEIGHBORHOOD IS TUCKED AWAY FROM THE HUSTLE AND BUSTLE BUT YET CLOSE TO SHOPPING & RESTAURANTS. THIS HOME IS MOVE IN READY AND NEAT AS A PIN. DON'T DELAY; MAKE YOUR MOVE TODAY.
- Type:
- Single Family
- Sq.Ft.:
- 1,694
- Status:
- Active
- Beds:
- 3
- Year built:
- 2023
- Baths:
- 2.00
- MLS#:
- 12154591
ADDITIONAL INFORMATION
Ready to move in now? Life happens and owners have to make a move after only 1 year. Welcome to Grande Reserve in Yorkville! Low-maintenance ranch home with full basement in a peaceful, yet convenient location 10 minutes to I-88. Open floor plan, perfect for hosting the extended family and friends. Use the spacious attached dining, or use the bonus room as your formal dining, very versatile. The Dominica Spring model offers the right amount of space to do both. Gather in the great room for movie night or to watch your favorite sports team. Home is complete with upgraded cabinets and granite countertops. The owner's bath features a double bowl vanity and shower with ceramic surround & shower seat. This home backs to a perfect buffer of green space that will not be built on. Lawn care, mulch, and snow removal included in the HOA. Life is easy in this home.
- Type:
- Single Family
- Sq.Ft.:
- 1,629
- Status:
- Active
- Beds:
- 4
- Lot size:
- 0.39 Acres
- Year built:
- 1998
- Baths:
- 3.00
- MLS#:
- 12154171
ADDITIONAL INFORMATION
Stunning split-level home in the desirable Greenbriar subdivision in Yorkville! This beautifully updated four bedroom, three bathroom single-family home boasts a Brick paver driveway, modern quartz countertops, custom cabinetry with a convenient spice rack, and sleek stainless steel appliances. Recent exterior updates include new siding, roof, gutters, AC, and windows, providing a perfect blend of style and functionality. The large backyard oasis, complete with a brick paver patio for relaxing and a shed for ample storage. Imagine endless hours of outdoor entertainment and relaxation in this serene setting. With its ideal location and impressive features, this property is a must-see for anyone looking for a comfortable and stylish living space.
- Type:
- Single Family
- Sq.Ft.:
- 1,529
- Status:
- Active
- Beds:
- 2
- Year built:
- 2003
- Baths:
- 2.00
- MLS#:
- 12154083
ADDITIONAL INFORMATION
Great opportunity to own in highly sought after Prairie Gardens 55+ community! Affordably priced! This is a one owner end-unit and is in solid shape, but needs a bit of updating. Unit was built in 2003 and is mostly original with the exception of the roof, which was replaced in 2022 (estimated). You will love the nice spacious living room with volume ceiling and corner gas fireplace. The eat-in kitchen features ample cabinets, counter space & is equipped with stove, microwave & dishwasher -- it also provides easy access to the covered rear maintenance free deck for all your outdoor enjoyment. The spacious master suite provides access to the private master bath with walk in shower (no tub) & big closet for ample storage. The additional bedroom is down the hall & offers easy access to the 2nd full bath with tub & shower. The main floor laundry is conveniently located off of the kitchen & is equipped with washer & dryer. The large unfinished basement offers so much potential for extra storage or to finish off for more living space! The attached 2 car garage is finished on interior with drywall and provides garage door opener. HOA of $225 a month includes exterior maintenance, lawn care & snow removal. Convenient location is close to everything. Don't delay...this property will sell quickly. Room sizes are estimated.
- Type:
- Single Family
- Sq.Ft.:
- 2,600
- Status:
- Active
- Beds:
- 4
- Year built:
- 2024
- Baths:
- 3.00
- MLS#:
- 12153422
- Subdivision:
- Grande Reserve
ADDITIONAL INFORMATION
Discover yourself at 3373 Seeley Court, Yorkville, Illinois, a beautiful new home in our Grande Reserve community. This home will be ready for a beginning of the year move-in! This large, scenic homesite includes a fully sodded yard. This Henley plan offers 2,600 square feet of living space with 4 bedrooms, 2.5 baths, flex room, mudroom, and 9-foot ceilings on first floor. As you first step into the home, there is a spacious flex room. Down the hall, entertaining will be easy in this open-concept kitchen and family room layout with a large island with an overhang for stools. Additionally, the kitchen features a walk-in pantry, 36-inch designer cabinetry, modern stainless-steel appliances, quartz countertops, and easy-to-maintain luxury vinyl plank flooring. More flexible space is waiting upstairs in the large 2nd-floor loft, offering unlimited potential to suit your needs. Enjoy your private getaway with your large primary bedroom and en suite bathroom with a raised height dual sink, quartz top vanity, and walk-in shower with clear glass shower doors. Convenient walk-in laundry room, 3 additional bedrooms, a full bath with dual sink, and a linen closet complete the second floor. There is no shortage of storage in this home! Residents will enjoy community amenities including a 4,200 square-foot clubhouse with 3 pools, walking paths, parks, and an on-site elementary school. Live at Grande Reserve and enjoy access to I-88, Rt. 47, and local restaurants and entertainment in downtown Naperville. All Chicago homes include our America's Smart Home Technology, featuring a smart video doorbell, smart Honeywell thermostat, Amazon Echo Pop, smart door lock, Deako smart light switches and more. Photos are of similar home and model home. Actual home built may vary.
- Type:
- Single Family
- Sq.Ft.:
- 1,920
- Status:
- Active
- Beds:
- 3
- Year built:
- 2007
- Baths:
- 3.00
- MLS#:
- 12153133
- Subdivision:
- Raintree Village
ADDITIONAL INFORMATION
STYLISH EASY LIVING IN RAINTREE VILLAGE POOL & CLUBHOUSE COMMUNITY! Why settle when you can fall in love with this 3 bedroom, 2-1/2 bath, one owner duplex offering stylish amenities throughout its spacious 1920 square foot layout. This well cared for home includes an open living room featuring 9 ft. ceilings, a gas log fireplace, custom wooden valances plus plenty of natural light. The kitchen boasts hardwood floors, maple cabinets, newer appliances, backsplash, island, a pantry plus a separate eating area with an extended built-in buffet. A large dining room has ample space for hosting & toasting family & friends. Other main level highlights include separate laundry including a newer washer & dryer plus half bath. The second level offers a generous master bedroom with walk-in closet plus a private tiled bath featuring a double bowl vanity and deep soaking tub. Two spacious secondary bedrooms share an additional full bath. The full basement is ready for your creative finishing. Included is a passive radon system, Aprilaire whole house humidifier, battery backup and 2017 water heater. Relax outdoors from your paver brick patio in a fenced landscaped yard. Lawncare (except inside fenced area) & snow removal included, and home also features a NEW 35 year shingle roof and a 2 -car garage. So many things to do in Raintree Village with a private pool, clubhouse, exercise facility and playground, plus close to schools, shopping & restaurants.
- Type:
- Single Family
- Sq.Ft.:
- 2,260
- Status:
- Active
- Beds:
- 4
- Year built:
- 2022
- Baths:
- 4.00
- MLS#:
- 12135492
ADDITIONAL INFORMATION
POND IN THE FRONT YARD AND POND IN THE BACKYARD!!! This home is DREAMY! It's a blank canvas just waiting for your finishing touches. The kitchen has beautiful white cabinets, granite counters, stainless steel appliances which include a stunning double wall oven, and an island with seating for four. On one side of the kitchen you will find a spacious dining room and on the other is the family room with a fireplace and plenty of windows to let in lots of natural light. Upstairs you will find a HUGE primary suite with trey ceilings and a bathroom to fit all of your needs. The upstairs also boasts 3 more bedrooms, another full bathroom, a laundry room and a loft. If that's not enough...it also has a WALKOUT FINISHED BASEMENT with pond views for days!!! There is plenty of space downstairs to entertain and also has a bathroom with a gorgeous custom shower. I'm telling you this home has it all!
$215,000
305 W Fox Street Yorkville, IL 60560
- Type:
- Single Family
- Sq.Ft.:
- 900
- Status:
- Active
- Beds:
- 2
- Year built:
- 1955
- Baths:
- 1.00
- MLS#:
- 12148585
ADDITIONAL INFORMATION
Affordable and adorable ranch near downtown Yorkville! New roof 2-3 years ago. Water heater 3 years. All appliances will stay. New kitchen remodel 8 years ago. The large laundry/utility room has lots of storage. The 1-1/2-car garage has work space & storage overhead. The gas heater in garage will stay but is not hooked up. Home being sold "as is" but seller will give a $1,000 credit for a bathroom fan to be installed. Huge fenced backyard with a park like setting or Gilbert Park is just one block away! It takes just a few minutes walk to downtown to enjoy a bite to eat or any of the many festivities!
- Type:
- Single Family
- Sq.Ft.:
- 4,136
- Status:
- Active
- Beds:
- 4
- Year built:
- 2005
- Baths:
- 4.00
- MLS#:
- 12152605
- Subdivision:
- Grande Reserve
ADDITIONAL INFORMATION
Stunning spacious former Kensington model with its highly sought after floorplan is ready to be your new home! Perfect location poised on a beautiful corner lot and facing the park. Entering the home you will be impressed with the natural light, tall ceilings and display of impressive millwork. Gorgeous hardwood flooring has just been refinished on the entire first floor. The formal living room is graced with an abundance of windows shining light on the fireplace, and opening up to a dining room. Perfect area for a quiet sitting area. The recently updated kitchen is sure to delight whatever your culinary desires are! Gorgeous granite, stainless appliances and nice island for all of your creativity. This area opens nicely to a sunroom room and an expansive family room. The sunroom with its unique flat grass ceiling and inlayed ceramic flooring has SGD's leading to deck. A great butlers area set between the kitchen and family room is the perfect addition for entertaining. Impressive family room showcasing a stunning brick fireplace, and built-ins is ideal for any gathering. French doors open to a sun filled office/den area. As you make your way up the open stairway you will find a versatile loft area. Find builder decorated rooms filled with detail from adorable wainscot to gorgeous wallcoverings. Find 2 bedrooms separated by a Jack and Jill bath along with another full bath. You will not ever find a luxury master suite to surpass this one! Your own private retreat with anything you could wish for! Columns separate the sleeping area from the sitting/reading room complete with a fireplace, wet bar and refrigerator. Enormous walk-in closet along with luxury bath make it complete. All of this is located in the stunning Grande Reserve Community featuring a clubhouse, pools, walking paths and green space.
- Type:
- Single Family
- Sq.Ft.:
- 1,197
- Status:
- Active
- Beds:
- 2
- Lot size:
- 0.29 Acres
- Year built:
- 1958
- Baths:
- 2.00
- MLS#:
- 12152544
ADDITIONAL INFORMATION
Beautiful Updated Ranch home offers 2 Bedrooms, 2 full Baths, Large Living, Dining Room & Kitchen with Open Concept great for gatherings. The sliding door opens to the Sunroom & Deck great to relax & enjoy the Summer season. Large corner Lot with back area fenced in for privacy. Large 2 car detached garage. Excellent location close to Yorkville downtown and to the Stores & Restaurants on route 34 & 47. See it Today...
$449,900
592 Poplar Drive Yorkville, IL 60560
- Type:
- Single Family
- Sq.Ft.:
- 2,097
- Status:
- Active
- Beds:
- 3
- Lot size:
- 0.32 Acres
- Year built:
- 2006
- Baths:
- 2.00
- MLS#:
- 12152487
- Subdivision:
- Rivers Edge
ADDITIONAL INFORMATION
You are going to love this beautiful custom built 3 bedroom, 2 bath, one owner ranch home featuring a fabulous split floor plan with over 2,000 sq ft of living space, a full basement and the highly desirable a 3 car garage! Step into the spacious foyer with hardwood floors and you first notice the expansive living room that features a 11' volume ceiling, new carpeting, a corner brick fireplace and a large bank of windows that overlooks the covered back porch and private back yard. The Master suite is privately located at one end of the home, and overlooks the large back yard with a view of mature trees. The spacious 2nd bedroom is located at the opposite. end of the home and has a view of the front yard. The elegant Master bedroom featuring a tray ceiling, a big beautiful bay window and has direct access to the covered back porch! The luxury Master bath has dual sinks, a tile floor, a linen closet and a whirlpool tub and a separate step-in tile shower! The office-third bedroom featuring a glass door has been freshly painted, has new carpeting, and a closet is located just off the large foyer entry. The beautiful kitchen has granite counters, a large breakfast bar and is over 28' long, including the large dining area, and has that same wonderful view of the back yard with direct access to the covered porch. The large 1st floor laundry room is very nice, and located near the Master Bedroom. It easily doubles as a mud room with tile flooring, a large storage closet, a utility sink and a bank of cabinets above the washer & dryer for extra storage. This floor plan is just amazing! The curb appeal with the brick and stone front is exceptional and I do love a covered front entry but that 24' covered back porch has simply stolen my heart! A new roof was installed in July of 2023! Radon mitigation system installed in 2024, along with some new carpeting and some fresh paint. The 10 x 10 garden shed is included. There is 2nd garage 'fridge, a freezer and a safe in the garage that is also included. This home is located in beautiful Rivers Edge subdivision! Residents can use the ponds for fishing and paved paths lead into Crawford Park which adjoins the Fox River and walking trails lead into the woods at Hoover Outdoor Education center, part of the Kendall County Forest Preserve. It is a great location to easily enjoy a nature walk! Hurry and schedule your appointment today as this beauty will surely steal your heart as well!
- Type:
- Single Family
- Sq.Ft.:
- 1,449
- Status:
- Active
- Beds:
- 2
- Year built:
- 2004
- Baths:
- 2.00
- MLS#:
- 12145604
- Subdivision:
- Longford Lakes
ADDITIONAL INFORMATION
A well kept home on a very private dead end street. Only minutes to grocery stores, restaurants and shopping. Newer kitchen countertop and sink, plus there are recent additional cabinets and a planning desk. The movable kitchen island will remain. The hot water heater was installed in 2019. There is a gas log fireplace in the living room, and a 2 year old stove and 2 year old clothes dryer. Newer garage door opener and transmitter. The master bedroom has a large walk in closet. Beautiful wood laminate floors in the living room, dining room, and the kitchen.
- Type:
- Single Family
- Sq.Ft.:
- 2,356
- Status:
- Active
- Beds:
- 4
- Year built:
- 2024
- Baths:
- 3.00
- MLS#:
- 12150728
- Subdivision:
- Grande Reserve
ADDITIONAL INFORMATION
Discover yourself at 3384 Seeley Ct, Illinois, a beautiful new home in our Grande Reserve community. This home will be ready for a winter move-in! This large, scenic homesite includes a fully sodded yard. This Holcombe plan offers 2,356 square feet of living space with a flex room, 4 bedrooms, 2.5 baths and 9-foot ceilings on first floor. Entertaining will be easy in this open-concept kitchen and family room layout with a large island with an overhang for stools, 36-inch designer cabinetry. Additionally, the kitchen features a walk-in pantry, modern stainless-steel appliances, quartz countertops, and easy-to-maintain luxury vinyl plank flooring. Enjoy your private getaway with your large primary bedroom and en suite bathroom with a raised height dual sink, quartz top vanity, and walk-in shower with clear glass shower doors. Convenient walk-in laundry room, 3 additional bedrooms with a full second bath with a dual sink and a linen closet complete the second floor. Residents will enjoy community amenities including a 4,200 square-foot clubhouse with 3 pools, walking paths, parks, and an on-site elementary school. Live at Grande Reserve and enjoy access to I-88, Rt. 47, and local restaurants and entertainment in downtown Naperville. All Chicago homes include our America's Smart Home Technology, featuring a smart video doorbell, smart Honeywell thermostat, Amazon Echo Pop, smart door lock, Deako smart light switches and more. Photos are of similar home and model home. Actual home built may vary.
- Type:
- Single Family
- Sq.Ft.:
- 788
- Status:
- Active
- Beds:
- 1
- Year built:
- 2006
- Baths:
- 1.00
- MLS#:
- 12045211
ADDITIONAL INFORMATION
Just prepare to move in! This first floor 1 Bedroom, 1 Bath condo has been freshly painted and new carpet installed. It includes a detached garage parking and additional assigned space! Bristol Bay Clubhouse has outdoor pool, basketball courts, fitness center, playground, and more! Terrific location with easy access to I-88 and close to shopping and restaurants!
$295,000
1842 Wren Road Yorkville, IL 60560
- Type:
- Single Family
- Sq.Ft.:
- 1,539
- Status:
- Active
- Beds:
- 3
- Year built:
- 2022
- Baths:
- 3.00
- MLS#:
- 12149996
- Subdivision:
- Raintree Village
ADDITIONAL INFORMATION
*Back Up Offers Welcome* Easy to Show!!! Welcome to your urban retreat in the heart of Yorkville! Step into this impeccably designed three-bedroom, two and 1/2 bathroom end unit townhome and experience the epitome of contemporary luxury living. Boasting a spacious layout flooded with natural light, a gourmet kitchen featuring stainless steel appliances, and inviting living spaces perfect for entertaining, this home is an urban dweller's dream come true. With the convenience of attached, 2 car garage parking and a private outdoor oasis, you'll relish every moment spent here. Nestled in a vibrant community with easy access to local amenities and attractions, this townhome offers the ideal blend of comfort, style, and convenience. Hang out in the pool, club house, or fitness room while enjoying a maintenance free yard. Don't miss your chance to elevate your lifestyle in this coveted urban sanctuary! *8 Years remaining on the Lennar Structure Warranty*
$579,000
70 Neola Court Yorkville, IL 60560
- Type:
- Single Family
- Sq.Ft.:
- 2,154
- Status:
- Active
- Beds:
- 4
- Lot size:
- 1.04 Acres
- Year built:
- 1998
- Baths:
- 4.00
- MLS#:
- 12148492
ADDITIONAL INFORMATION
Welcome to this charming Cape Cod home in Yorkville! This spacious property features 4 bedrooms and 3 1/2 baths on 3 levels, providing ample space for comfort and privacy. The first floor master suite measures 32'X14' with dual bowl vanity, custom shower and 3 separate closets! Enjoy the luxury of 2 separate heated 2 car garages and a sprawling 1 acre lot with mature trees. Stay active with your own full basketball court, which could also be used as a pickleball court, or relax in the walkout basement's expansive rec room where the pool table stays! Recent updates include newer siding, roof, garage doors and beautifully updated kitchen and baths. Beautiful plantation shutters on the first & second floors. Wide crown molding is throughout the main floor, loft area and also in the lower level rooms. Concrete floor in basement and garages have radiant heat. Basement is a 9' pour. . Covered patio features a gas starter fireplace and firepit for outdoor enjoyment. You wont be caught in the dark because this home has a 22KW whole house generator, too! The lower level garage makes a perfect Man Cave, party room OR how about showcasing your collector car? Don't miss out on this exceptional home offering both style and functionality.
- Type:
- Single Family
- Sq.Ft.:
- 2,600
- Status:
- Active
- Beds:
- 4
- Year built:
- 2024
- Baths:
- 3.00
- MLS#:
- 12149225
- Subdivision:
- Grande Reserve
ADDITIONAL INFORMATION
Find yourself at 2745 Berrywood Lane in Yorkville, Illinois, a beautiful new home in our Grande Reserve community. This home will be ready for a fall move-in! This large, scenic homesite includes a fully sodded yard. This Henley plan offers 2,600 square feet of living space with 4 bedrooms, 2.5 baths, 3 car garage, flex room, mudroom, and 9-foot ceilings on first floor. As you first step into the home, there is a spacious flex room. Down the hall, entertaining will be easy in this open-concept kitchen and family room layout with a large island with an overhang for stools. Additionally, the kitchen features a walk-in pantry, 36-inch smoke designer cabinetry, modern stainless-steel appliances, quartz countertops, and easy-to-maintain luxury vinyl plank flooring. More flexible space is waiting upstairs in the large 2nd-floor loft, offering unlimited potential to suit your needs. Enjoy your private getaway with your large primary bedroom and en suite bathroom with a raised height dual sink, quartz top vanity, and walk-in shower with clear glass shower doors. Convenient walk-in laundry room, 3 additional bedrooms, a full bath with dual sink, and a linen closet complete the second floor. There is no shortage of storage in this home! All Chicago homes include our America's Smart Home Technology, featuring a smart video doorbell, smart Honeywell thermostat, Amazon Echo Pop, smart door lock, Deako smart light switches and more. Photos are of similar home and model home. Actual home built may vary.
- Type:
- Single Family
- Sq.Ft.:
- 2,051
- Status:
- Active
- Beds:
- 4
- Lot size:
- 0.27 Acres
- Year built:
- 2024
- Baths:
- 3.00
- MLS#:
- 12148754
- Subdivision:
- Grande Reserve
ADDITIONAL INFORMATION
Discover yourself at 3230 Lehman Crossing in Yorkville, Illinois, a beautiful new home in our Grande Reserve community. This home will be ready for a fall move-in! This large, scenic homesite includes a fully sodded yard. This Bellamy plan offers 2,051 square feet of living space with a flex room, 4 bedrooms, 2.5 baths, 9-foot ceilings on first floor, and full basement. Entertaining will be easy in this open-concept kitchen and family room layout with a large island with an overhang for stools, 36-inch designer cabinetry. Additionally, the kitchen features a walk-in pantry, modern stainless-steel appliances, quartz countertops, and easy-to-maintain luxury vinyl plank flooring. Enjoy your private getaway with your large primary bedroom and en suite bathroom with a raised height dual sink, quartz top vanity, and walk-in shower with clear glass shower doors. Convenient walk-in laundry room, 3 additional bedrooms with a full second bath and a linen closet complete the second floor. All Chicago homes include our America's Smart Home Technology, featuring a smart video doorbell, smart Honeywell thermostat, Amazon Echo Pop, smart door lock, Deako smart light switches and more. Photos are of similar home and model home. Actual home built may vary.
- Type:
- Single Family
- Sq.Ft.:
- 2,356
- Status:
- Active
- Beds:
- 4
- Year built:
- 2024
- Baths:
- 3.00
- MLS#:
- 12148747
- Subdivision:
- Grande Reserve
ADDITIONAL INFORMATION
Discover yourself at 2765 Berrywood Lane in Yorkville, Illinois, a beautiful new home in our Grande Reserve community. This home will be ready for a fall move-in! This large, scenic homesite includes a fully sodded yard. This Holcombe plan offers 2,356 square feet of living space with a flex room, 4 bedrooms, 2.5 baths, 9-foot ceilings on first floor, and full basement. Entertaining will be easy in this open-concept kitchen and family room layout with a large island with an overhang for stools, 36-inch white designer cabinetry. Additionally, the kitchen features a walk-in pantry, modern stainless-steel appliances, quartz countertops, and easy-to-maintain luxury vinyl plank flooring. Enjoy your private getaway with your large primary bedroom and en suite bathroom with a raised height dual sink, quartz top vanity, and walk-in shower with clear glass shower doors. Convenient walk-in laundry room, 3 additional bedrooms with a full second bath with a dual sink and a linen closet complete the second floor. Residents will enjoy community amenities including a 4,200 square-foot clubhouse with 3 pools, walking paths, parks, and an on-site elementary school. Live at Grande Reserve and enjoy access to I-88, Rt. 47, and local restaurants and entertainment in downtown Naperville. All Chicago homes include our America's Smart Home Technology, featuring a smart video doorbell, smart Honeywell thermostat, Amazon Echo Pop, smart door lock, Deako smart light switches and more. Photos are of similar home and model home. Actual home built may vary.
- Type:
- Single Family
- Sq.Ft.:
- 2,356
- Status:
- Active
- Beds:
- 4
- Year built:
- 2024
- Baths:
- 3.00
- MLS#:
- 12148729
- Subdivision:
- Grande Reserve
ADDITIONAL INFORMATION
Discover yourself at 2753 Berrywood Lane in Yorkville, Illinois, a beautiful new home in our Grande Reserve community. This home will be ready for an end of the year move-in! This large, corner homesite includes a fully sodded yard. This Holcombe plan offers 2,356 square feet of living space with a flex room, 4 bedrooms, 2.5 baths, 9-foot ceilings on first floor, and full basement. Entertaining will be easy in this open-concept kitchen and family room layout with a large island with an overhang for stools, 36-inch white designer cabinetry. Additionally, the kitchen features a walk-in pantry, modern stainless-steel appliances, quartz countertops, and easy-to-maintain luxury vinyl plank flooring. Enjoy your private getaway with your large primary bedroom and en suite bathroom with a raised height dual sink, quartz top vanity, and walk-in shower with clear glass shower doors. Convenient walk-in laundry room, 3 additional bedrooms with a full second bath with a dual sink and a linen closet complete the second floor. Residents will enjoy community amenities including a 4,200 square-foot clubhouse with 3 pools, walking paths, parks, and an on-site elementary school. Live at Grande Reserve and enjoy access to I-88, Rt. 47, and local restaurants and entertainment in downtown Naperville. All Chicago homes include our America's Smart Home Technology, featuring a smart video doorbell, smart Honeywell thermostat, Amazon Echo Pop, smart door lock, Deako smart light switches and more. Photos are of similar home and model home. Actual home built may vary.
- Type:
- Single Family
- Sq.Ft.:
- 2,600
- Status:
- Active
- Beds:
- 4
- Year built:
- 2024
- Baths:
- 3.00
- MLS#:
- 12148879
- Subdivision:
- Grande Reserve
ADDITIONAL INFORMATION
Find yourself at 2761 Berrywood Lane in Yorkville, Illinois, a beautiful new home in our Grande Reserve community. This home will be ready for a fall move-in! This large, scenic homesite includes a fully sodded yard. This Henley plan offers 2,600 square feet of living space with 4 bedrooms, 2.5 baths, flex room, loft, mudroom, 9-foot ceilings on first floor and an unfinished full basement. As you first step into the home, there is a spacious flex room. Down the hall, entertaining will be easy in this open-concept kitchen and family room layout with a large island with an overhang for stools. Additionally, the kitchen features a walk-in pantry, 36-inch designer cabinetry, modern stainless-steel appliances, quartz countertops, and easy-to-maintain luxury vinyl plank flooring. More flexible space is waiting upstairs in the large 2nd-floor loft, offering unlimited potential to suit your needs. Enjoy your private getaway with your large primary bedroom and en suite bathroom with a raised height dual sink, quartz top vanity, and walk-in shower with clear glass shower doors. Convenient walk-in laundry room, 3 additional bedrooms, a full bath with dual sink, and a linen closet complete the second floor. There is no shortage of storage in this home! Residents will enjoy community amenities including a 4,200 square-foot clubhouse with 3 pools, walking paths, parks, and an on-site elementary school. Live at Grande Reserve and enjoy access to I-88, Rt. 47, and local restaurants and entertainment in downtown Naperville. All Chicago homes include our America's Smart Home Technology, featuring a smart video doorbell, smart Honeywell thermostat, Amazon Echo Pop, smart door lock, Deako smart light switches and more. Photos are of similar home and model home. Actual home built may vary.
- Type:
- Single Family
- Sq.Ft.:
- 1,818
- Status:
- Active
- Beds:
- 3
- Year built:
- 2024
- Baths:
- 3.00
- MLS#:
- 12148868
- Subdivision:
- Grande Reserve
ADDITIONAL INFORMATION
Discover yourself at 3385 Seeley Court in Yorkville, Illinois, a beautiful new home in our Grande Reserve community. This home will be ready for a fall move-in! This large, scenic homesite includes a fully sodded yard. This Sienna plan offers 1,818 square feet of living space with 3 bedrooms, 2.5 baths, and 9-foot ceilings on first floor. Entertaining will be easy in this open-concept kitchen and family room layout with a large island with an overhang for stools. Additionally, the kitchen features a walk-in pantry, 36-inch white designer cabinetry, modern stainless-steel appliances, quartz countertops, and easy-to-maintain luxury vinyl plank flooring. More flexible space is waiting upstairs in the 2nd-floor loft, offering unlimited potential to customize however you please. Enjoy your private getaway with your large primary bedroom and en suite bathroom with a raised height dual sink, quartz top vanity, and walk-in shower with clear glass shower doors. Convenient walk-in laundry room, 2 additional bedrooms with walk in closets, and a linen closet complete the second floor. Residents will enjoy community amenities including a 4,200 square-foot clubhouse with 3 pools, walking paths, parks, and an on-site elementary school. Live at Grande Reserve and enjoy access to I-88, Rt. 47, and local restaurants and entertainment in downtown Naperville. All Chicago homes include our America's Smart Home Technology, featuring a smart video doorbell, smart Honeywell thermostat, Amazon Echo Pop, smart door lock, Deako smart light switches and more. Photos are of similar home and model home. Actual home built may vary.


© 2024 Midwest Real Estate Data LLC. All rights reserved. Listings courtesy of MRED MLS as distributed by MLS GRID, based on information submitted to the MLS GRID as of {{last updated}}.. All data is obtained from various sources and may not have been verified by broker or MLS GRID. Supplied Open House Information is subject to change without notice. All information should be independently reviewed and verified for accuracy. Properties may or may not be listed by the office/agent presenting the information. The Digital Millennium Copyright Act of 1998, 17 U.S.C. § 512 (the “DMCA”) provides recourse for copyright owners who believe that material appearing on the Internet infringes their rights under U.S. copyright law. If you believe in good faith that any content or material made available in connection with our website or services infringes your copyright, you (or your agent) may send us a notice requesting that the content or material be removed, or access to it blocked. Notices must be sent in writing by email to [email protected]. The DMCA requires that your notice of alleged copyright infringement include the following information: (1) description of the copyrighted work that is the subject of claimed infringement; (2) description of the alleged infringing content and information sufficient to permit us to locate the content; (3) contact information for you, including your address, telephone number and email address; (4) a statement by you that you have a good faith belief that the content in the manner complained of is not authorized by the copyright owner, or its agent, or by the operation of any law; (5) a statement by you, signed under penalty of perjury, that the information in the notification is accurate and that you have the authority to enforce the copyrights that are claimed to be infringed; and (6) a physical or electronic signature of the copyright owner or a person authorized to act on the copyright owner’s behalf. Failure to include all of the above information may result in the delay of the processing of your complaint.
Yorkville Real Estate
The median home value in Yorkville, IL is $369,950. This is higher than the county median home value of $250,100. The national median home value is $219,700. The average price of homes sold in Yorkville, IL is $369,950. Approximately 71.76% of Yorkville homes are owned, compared to 22.99% rented, while 5.25% are vacant. Yorkville real estate listings include condos, townhomes, and single family homes for sale. Commercial properties are also available. If you see a property you’re interested in, contact a Yorkville real estate agent to arrange a tour today!
Yorkville, Illinois has a population of 18,691. Yorkville is more family-centric than the surrounding county with 51.27% of the households containing married families with children. The county average for households married with children is 43.85%.
The median household income in Yorkville, Illinois is $95,383. The median household income for the surrounding county is $89,860 compared to the national median of $57,652. The median age of people living in Yorkville is 33.7 years.
Yorkville Weather
The average high temperature in July is 83.5 degrees, with an average low temperature in January of 12.6 degrees. The average rainfall is approximately 38 inches per year, with 29.6 inches of snow per year.
