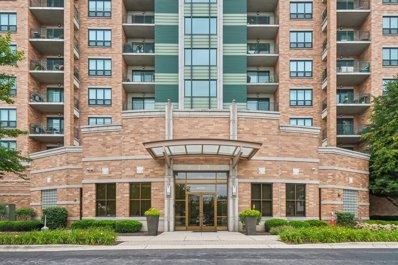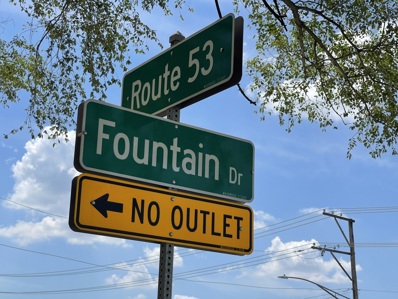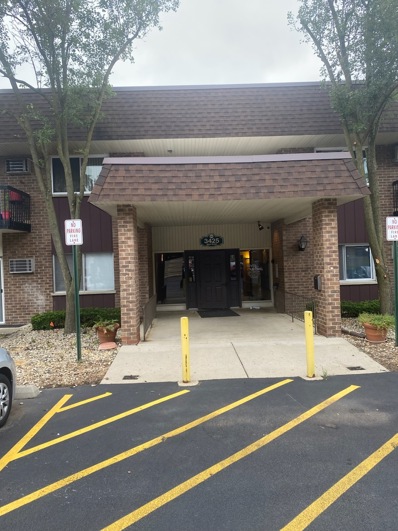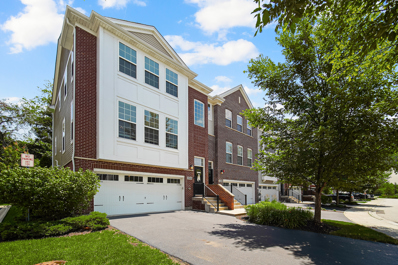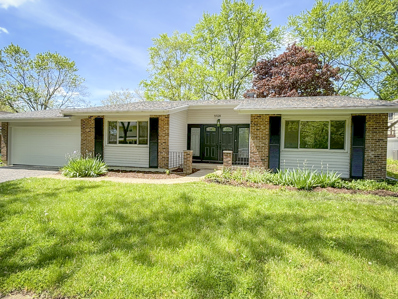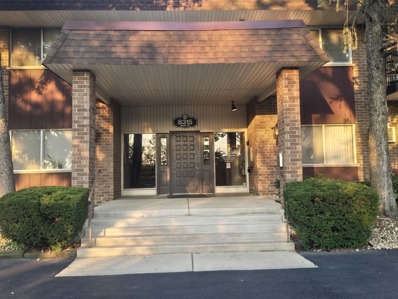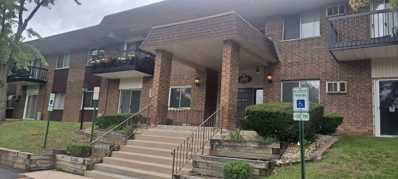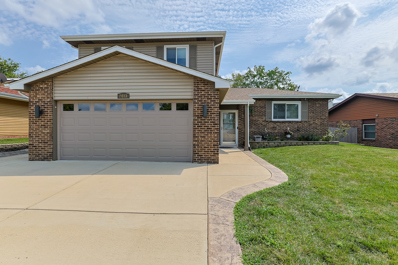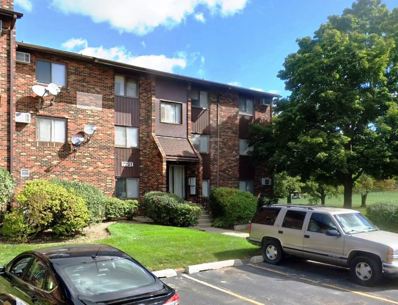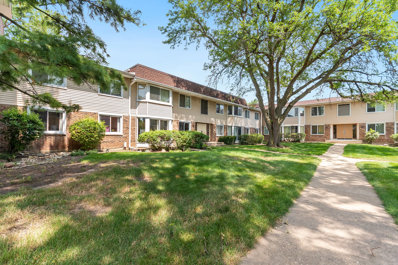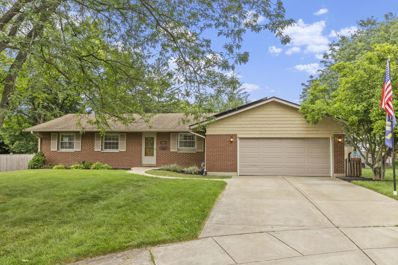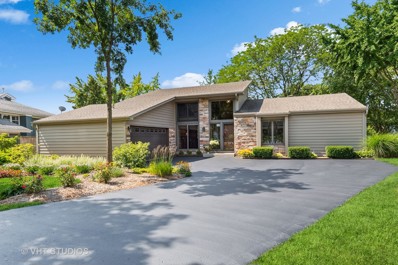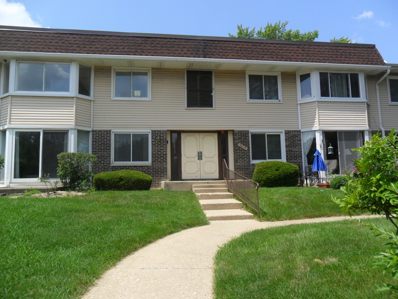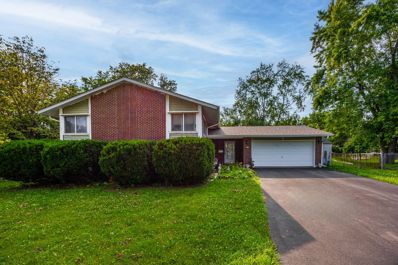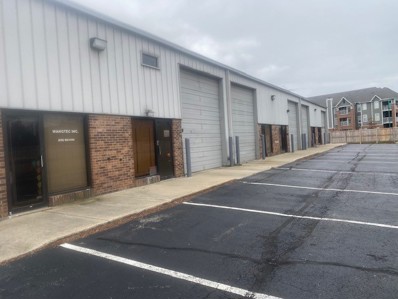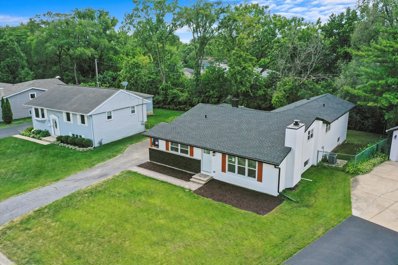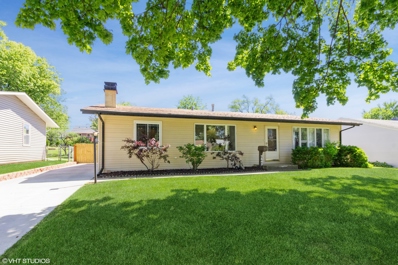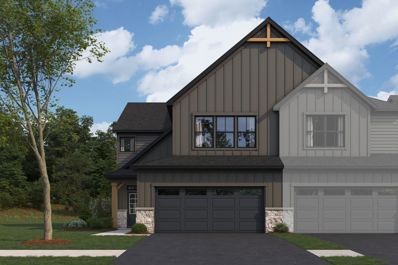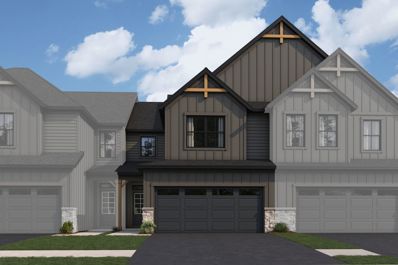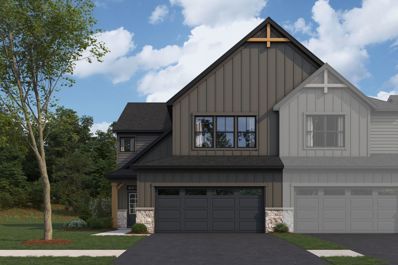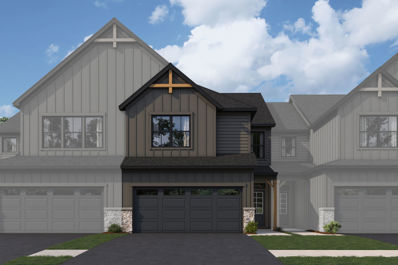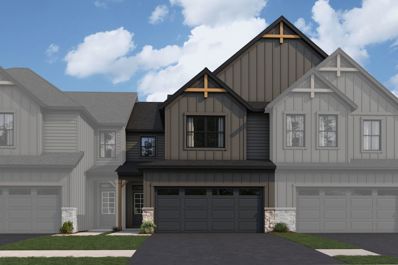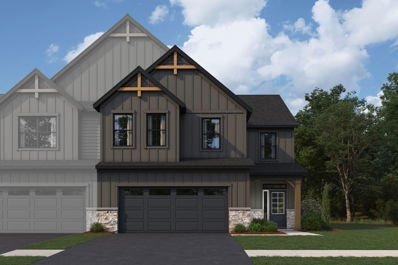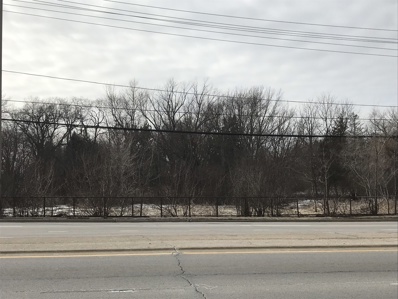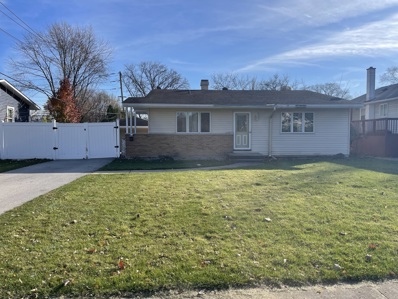Woodridge IL Homes for Rent
- Type:
- Single Family
- Sq.Ft.:
- 900
- Status:
- Active
- Beds:
- 1
- Year built:
- 2006
- Baths:
- 1.00
- MLS#:
- 12124998
ADDITIONAL INFORMATION
Bright and Cheery Condo with Fantastic Amenities! You'll be delighted by this inviting condo, which exudes brightness and charm. The modern kitchen boasts sleek stainless steel appliances and elegant quartz countertops, seamlessly opening into the spacious living and dining areas adorned with beautiful hardwood floors. A sliding door extends your living space to a private balcony, offering a perfect spot to relax and personalize to your taste. The generously sized carpeted bedroom easily accommodates a king-sized bed and features ample closet space, enhancing your storage options. The large bathroom includes a convenient tub/shower combo and a long vanity with double sinks, adding both style and functionality. Enjoy the convenience of in-unit laundry and a nearby storage locker on the same floor for your seasonal items. This condo also includes two parking spaces-one in the garage and one exterior. The building offers exceptional amenities, including an outdoor pool, sun deck, and a party room on the third floor. Monthly HOA fees cover gas, water, internet/wifi, 24 hour doorman services, snow removal, and scavenger services. Located close to restaurants, entertainment, health clubs, and expressways, this condo combines comfort with an unbeatable location. Don't miss out on the opportunity to call this delightful condo your new home.
$995,000
6699 Route 53 Woodridge, IL 60517
- Type:
- Land
- Sq.Ft.:
- n/a
- Status:
- Active
- Beds:
- n/a
- Lot size:
- 5.13 Acres
- Baths:
- MLS#:
- 12131289
ADDITIONAL INFORMATION
Best Price in Town for 5.13 Acre! Unique Location of Real Estate directly across from Seven Bridges. Zoned Residential with 472' Frontage on IL-53, approximately 1/4 mile North of the intersection at Hobson Rd and IL-53.The City would like to see 13-15 single Family homes . The property attends highly rated Downers Grove North School in District 99. Easy access to I-355. Pace Bus 820 with stop at Seven Bridges/Route53 offering service to Lisle Metra Station is a quick 4 min (0.2ml) walk from your property! Great Value of this property is in location and size of this lot. The beautiful estate offers an abundance of mature trees offering privacy from IL-53.Ask agent for a list of improvements to the property. Agent related to owner.
- Type:
- Single Family
- Sq.Ft.:
- 1,023
- Status:
- Active
- Beds:
- 2
- Year built:
- 1979
- Baths:
- 2.00
- MLS#:
- 12133113
ADDITIONAL INFORMATION
This bright, updated first-floor end unit has the perfect floor plan for entertaining and everyday living. The open kitchen features an updated look with stainless steel appliances, granite counter tops, drop in sink, breakfast bar seating with granite overhang and ceiling moldings. Also a new DW in 2024. This unit also has beautiful grey-bamboo flooring throughout. Both bathrooms have updated tile work, vanities and flooring. 2 spacious bedrooms with fan and light. Master bedroom has a newer AC unit as well as the living room. New roof 2024. Secure storage unit in building and laundry facilities. Convenient location close to highways, and great restaurants. Your monthly assessment includes Heat, Water, Gas and exterior maintenance and upkeep. First floor unit with convenient walk out patio.
- Type:
- Single Family
- Sq.Ft.:
- 2,501
- Status:
- Active
- Beds:
- 2
- Year built:
- 2019
- Baths:
- 3.00
- MLS#:
- 12132742
- Subdivision:
- Woodview
ADDITIONAL INFORMATION
2500 Huntleigh Lane has everything you've been dreaming of...and more. This end-unit is the largest floorplan in the community and boasts the longest driveway, offering plenty of room both inside and out. Over 2500 SF of total living space, including a gourmet kitchen featuring white cabinets with crown molding, Quartz counters, stainless steel appliances, farmhouse sink, island, walk-in pantry, breakfast bar, table space and a 2nd story balcony fit for a fairytale. The family room is a bright and inviting space with recessed lighting, plenty of windows, and a ceiling fan. 3rd floor has dual primary bedrooms, each with an en-suite bathroom and walk-in closet. Plus, a bonus loft area perfect for an office or reading nook. The main bedroom offers a tray ceiling, loads of natural light, and a luxurious primary bath with a dual vanity Quartz countertop & spacious standing shower. Lower level houses a flex room/area which can be used as a living area/office, or easily convert to a 3rd bedroom. Spacious concrete patio overlooks a wooded piece of paradise, easily the best backyard in the neighborhood. The attached 2-car garage is equipped with Smart garage technology and storage space.. Updated light fixtures throughout, new blinds and neutral paint colors throughout the home. With easy access to I-355, the Metra train station, shopping, and restaurants, this home is a picture-perfect blend of elegance and convenience, making it not just a home, but a dream come true. Schedule your viewing today!
- Type:
- Single Family
- Sq.Ft.:
- 1,656
- Status:
- Active
- Beds:
- 3
- Year built:
- 1969
- Baths:
- 2.00
- MLS#:
- 12119219
- Subdivision:
- Winston Hills
ADDITIONAL INFORMATION
Beautifully updated and ready for new owners. Gorgeous new kitchen with quartz countertops, white shaker style cabinets and all stainless appliances. All new Flooring, including luxury vinyl plank flooring and all new carpet. NEW ROOF! NEW WINDOWS! New garage door and opener. All new interior paint, fixtures and lighting. Close to all accommodations including schools, parks, shops, restaurants and more! Please view the 3-D tour WITH FLOOR PLAN and schedule your private showing TODAY!
- Type:
- Single Family
- Sq.Ft.:
- 814
- Status:
- Active
- Beds:
- 1
- Year built:
- 1979
- Baths:
- 1.00
- MLS#:
- 12129581
ADDITIONAL INFORMATION
Welcome to River Crossing! Make this 1 bedroom 1 bath your own. You will love this spacious unit on the 1st floor with open floor plan, kitchen, dining room, living room and patio. Nice large bedroom with double closet. 2 additional large closets in the unit for storage. This unit also includes 1 car garage and two additional external parking spots. There is coin laundry and extra storge locker. This unit is being sold 'As Is' with kitchen appliances and furniture included.
- Type:
- Single Family
- Sq.Ft.:
- 838
- Status:
- Active
- Beds:
- 1
- Year built:
- 1979
- Baths:
- 1.00
- MLS#:
- 12127337
- Subdivision:
- River Crossing
ADDITIONAL INFORMATION
Recently rehabbed in 2021, this surprisingly spacious 1 bedroom, 1 bath condo is one to see. Every room was updated 3 years ago, including the kitchen, complete with granite countertops, newer maple cabinets and stainless-steel appliances. The bathroom was updated as well with new, fresh white tiles and mirror and vanity. New vinyl plank flooring was installed as well in 2021. The building offers coin laundry, a storage locker, and up to 2 parking spaces, if needed. The assessment includes heat, gas & water. Close to several major highways and a ton of shopping options. Woodridge Schools and Downers Grove South High School. This is a gem! (no rentals allowed)
- Type:
- Single Family
- Sq.Ft.:
- 1,729
- Status:
- Active
- Beds:
- 3
- Year built:
- 1978
- Baths:
- 3.00
- MLS#:
- 12124442
ADDITIONAL INFORMATION
Recently renovated split level home located in desirable woodridge/Downers Grove school district. Fully fenced in private backyard with Large(160 sqft) Tuff shed for extra storage. Kitchen and Bathroom has been recently updated and move-in ready! 2024 New roof and gutters. 2022 windows. Newer tankless SS water heater. High efficiency furnace. 1st level hardwood floor and bamboo on 2nd story. Spray foam crawlspace insulation. 2021 Insulated garage door and rails. Pre-wired Swann cameras. Located near Sunnydale park and minutes from I355/I55 . Agent owned
- Type:
- General Commercial
- Sq.Ft.:
- 6,459
- Status:
- Active
- Beds:
- n/a
- Lot size:
- 0.08 Acres
- Year built:
- 1976
- Baths:
- MLS#:
- 12122437
ADDITIONAL INFORMATION
Due to the receipt of multiple offers, the owner has decided to implement the following process to ensure fairness and equal opportunity for all interested parties: Property Viewing: All units will be shown on Wednesday, July 31st at 6:00 PM. Best and Final Offers: We request that all best and highest offers be submitted by Thursday, August 1st at 3:00 PM. This is a rare opportunity to acquire a beautiful and well-maintained 6-flat in a prime location overlooking the Village Green golf course in Woodridge. The property benefits from low DuPage County taxes and has potential for rent increases. It features a new roof installed in 2018, and all units were recently updated with modern kitchens, bathrooms, laminated flooring, and newer appliances. The building includes five 2-bedroom units and one 1-bedroom unit, all approximately 900 sq. ft., . Onsite coin laundry provides additional monthly income, and there are 12 parking spaces available. Conveniently located near I-55, I-355, shopping, dining, public transportation, and the Promenade Mall. A representative unit and common areas will be shown initially. All buyers must schedule an appointment to tour this exceptional investment property. Don't miss out-this one won't last long!
- Type:
- Single Family
- Sq.Ft.:
- 1,092
- Status:
- Active
- Beds:
- 2
- Year built:
- 1972
- Baths:
- 2.00
- MLS#:
- 12120552
ADDITIONAL INFORMATION
Looking for a condo with great location, parking, 2 full bathrooms and even a patio?! Well come check out Roberts Drive located in Woodridge - close to interstates, public transportations, retail and more! Walk up through the courtyard covered with large mature trees! Front door is resident access only. Step inside to see so many updates like LUXURY VINYL FLOORING, white trim and doors and trendy white kitchen! Stainless appliances,, granite counters and open breakfast bar makes the kitchen your new favorite hang out. Additional table space in the dining and the living room has multiple layout options with it's large size. Master bedroom has a private bathroom and a walk-in closet decked with custom drawers and shelves! 2nd large bedroom and another full bathroom makes this condo the perfect home. Even better - GAS, WATER, HEAT, GARBAGE and any exterior maintenance is INCLUDED! Additional storage closet plus laundry room upstairs. Schedule your private showing today - and those looking for income properties - YES THIS UNIT CAN BE RENTED! WIN/WIN
$379,900
6904 Young Court Woodridge, IL 60517
- Type:
- Single Family
- Sq.Ft.:
- 1,452
- Status:
- Active
- Beds:
- 3
- Year built:
- 1967
- Baths:
- 2.00
- MLS#:
- 12114196
- Subdivision:
- Winston Hills
ADDITIONAL INFORMATION
Step through the doors of this beautifully updated Devonshire Ranch, nestled on a tranquil cul-de-sac in the coveted Winston Hills Subdivision of Woodridge. This rarely available ranch home offers an incredible opportunity for first-time buyers and downsizers to secure a slice of one of Chicagoland's most desirable suburbs at an exceptional value. As you enter, the spacious living area greets you with warmth and style, featuring durable Pergo Outlast+ flooring and freshly painted walls that create a bright and inviting atmosphere. The heart of the home is the expertly designed kitchen with modern amenities and a functional peninsula that provides extra seating- ideal for morning coffee or casual meals with friends. Adjacent to the main living space is a separate family room, perfect for quiet evenings by the wood-burning fireplace or lively game nights. This cozy space offers a retreat from the daily hustle and ensures that privacy and relaxation are always within reach. The home continues to impress with three well-appointed bedrooms, including a master bedroom with a full en suite bathroom, ensuring a private and serene space to unwind. Venture outside to the private fenced backyard where leisure meets functionality. Enjoy the large deck with built-in seating and the custom fire pit, perfect for gatherings or peaceful nights under the stars. Not only does this home boast aesthetic appeal and practical features like solar panels and an oversized two-car garage, but its location is also unbeatable. Positioned within the Downers Grove North High School district and close to shopping, parks, the Woodridge Public Library, and major highways, everything you need is just around the corner. Don't miss out on the chance to make this inviting ranch your new home. With its blend of comfort, convenience, and affordability, it's sure to be snapped up quickly. Schedule your showing today and start living your best life right here in Winston Hills.
- Type:
- Single Family
- Sq.Ft.:
- 3,861
- Status:
- Active
- Beds:
- 3
- Lot size:
- 0.35 Acres
- Year built:
- 1980
- Baths:
- 3.00
- MLS#:
- 12111216
- Subdivision:
- Mending Wall
ADDITIONAL INFORMATION
Welcome home to this stunning Airhart model home located on a peaceful cul de sac in the Mendingwall Subdivision of Woodridge. Designed to maximize space for family life and entertaining, this single family home boasts 4 bedrooms, 3 full bathrooms, and a spacious 3,800 sq ft of living space on a generous 15,219 sq ft lot. Step inside to find a light-filled living space with Great room, vaulted ceilings, maple hardwood floors, trim and doors, and clerestory windows that add extra light to the large loft area, perfect for that home office. With 7 sliding glass doors throughout the home, you'll enjoy seamless indoor-outdoor living including flexible dining configuration options. Unwind by one of the two cozy fireplaces or entertain guests on the wrap around deck overlooking the large yard. The main level hosts 3 of the 4 bedrooms including the primary suite with oversize sliding doors to the wrap around porch and remodeled en-suite. All three full bathrooms have been upgraded with double bowl vanities and granite counter-tops. The full finished walk-out lower level provides extra living space with an entertainment area, wet bar, gas fireplace and a custom bookcase with a secret wine cellar! The extra large fourth bedroom with full bathroom and large laundry area complete the downstairs. The exterior remodel has insulated vinyl siding and stone accents that highlight the Airhart passive solar design which keeps the whole house comfortable all year round with lower energy costs. Close to schools, parks, expressways and restaurants, this is one you do not want to miss! (Roof 2015, Furnace 2020)
- Type:
- Single Family
- Sq.Ft.:
- 1,150
- Status:
- Active
- Beds:
- 2
- Year built:
- 1972
- Baths:
- 2.00
- MLS#:
- 12102195
- Subdivision:
- Winston Hills
ADDITIONAL INFORMATION
Looking for a move in condition 2nd floor unit with all Hardwood Floors? This is it!! All appliances included, just move in your furniture. Unit faces the courtyard with a front assigned parking spot. There are 2 bedrooms with plenty of closets & 2 full baths plus galley kitchen, pantry and separate dining room. Check out the Spacious/Bright Living Room to entertain in. Minutes to I 355 and easy access to expressways I55 and I88 plus walking distance to parks and pool. There's even a commuter bus that will take to you Downers Grove Metra Train Station. 1st floor has a bike storage & conveniently the unit is 1/2 mile from Green Valley Forest Preserve to hike or bike on it's trails. Assessments include gas, heat, water, garbage, common insurance, exterior maintenance, lawn care and snow removal. RENTERS and INVESTORS, did I tell you this unit was rentable also? It is, and a great home for the first time home buyer. See it now before it is gone.
- Type:
- Single Family
- Sq.Ft.:
- 2,538
- Status:
- Active
- Beds:
- 4
- Lot size:
- 0.66 Acres
- Year built:
- 1970
- Baths:
- 3.00
- MLS#:
- 12107784
- Subdivision:
- Winston Hills
ADDITIONAL INFORMATION
Welcome to 2720 Stonewall Ave in Woodridge! This impressive 4-bedroom, 3-bath T-Raised Ranch offers over 2,500 square feet of living space on the largest lot in the desirable Winston Hills Subdivision. Nestled at the end of a peaceful cul-de-sac, this home combines prime location with fantastic potential! With four generously sized bedrooms and three bathrooms, there's ample room for your family to grow. The sunlit sunroom is the perfect spot for morning coffee or relaxing with a good book. The home boasts modern upgrades, including new carpet throughout in 2024, freshly painted in 2024, and a new roof and siding installed in 2018, ensuring that the essential elements are in great shape. This home is ready for your personal touch! Move right in or update and make your own, the solid construction and layout provide a fantastic foundation for your vision. The truss roof makes it that much easier to open up the kitchen and living area. A spacious two-car garage offers plenty of space for vehicles and additional storage. Situated in the highly-regarded Downers Grove North School District, Willow Creek Elementary and Jefferson Jr High. Don't miss out on this rare opportunity to create your dream home in a serene and sought-after neighborhood. Come and see for yourself why 2720 Stonewall Ave is the perfect place for you! This is an AS-IS sale.
- Type:
- Condo
- Sq.Ft.:
- 1,500
- Status:
- Active
- Beds:
- n/a
- Year built:
- 1988
- Baths:
- MLS#:
- 12102442
ADDITIONAL INFORMATION
Welcome to the rare opportunity of owning an industrial condo unit at 6804 Hobson Valley Dr. This 1500 square foot gem is a haven for investors seeking a prime location near Route 53, with quick access to I355 & I88. Imagine the possibilities of this space with its 14-foot overhead garage door, spacious 15-foot ceilings, reception area, bathroom, kitchen area, and two offices. This unit includes 400 AMP electrical service and HVAC system in place, this commercial condo is ideal for various uses such as manufacturing, distribution centers, storage warehouses, tech hubs, and office spaces. Embrace the potential of this property while enjoying the low condo fee of $200 per month. Schedule a viewing today! (Please note automotive use is prohibited.) PROPERTY WILL BE SOLD IN AS-IS CONDITION.
- Type:
- Single Family
- Sq.Ft.:
- 2,544
- Status:
- Active
- Beds:
- 5
- Year built:
- 1963
- Baths:
- 3.00
- MLS#:
- 12093722
ADDITIONAL INFORMATION
Does your new home wish list include IN-LAW, HOUSE HACK, SPACE FOR WORK FROM HOME, MULTI-GENERATIONAL OR LARGE FAMILY? This one is a Perfect fit! Entire property has been updated inside and out featuring NEW roof and siding as well as a completely updated interior in today's most popular finishes. Both Kitchens feature white shaker cabinets and gorgeous tile splashes along with new stainless steel appliances. All three baths have designer tiled surrounds and floors, new vanities, fixtures and lighting. New flooring thru-out the home. Front of home is 4 Bed/2 Bath Split-level - while in back you find a huge ranch-style addition featuring a complete 1 bed/1bath unit with it's own kitchen, living room and walkout basement access. Wonderful location - walk to both private and public schools and grocery store. Minutes from I-355 and Rt 53 easy to get anywhere from your new home! Make your appointment to today to see this unique and practical home.
- Type:
- Single Family
- Sq.Ft.:
- 1,500
- Status:
- Active
- Beds:
- 3
- Year built:
- 1960
- Baths:
- 2.00
- MLS#:
- 12077568
ADDITIONAL INFORMATION
Welcome to this adorable ranch home. Located on a quiet street with 3 bedrooms, 2 full baths, and an impressive 2.5 car detached garage. This home has been meticulously cared for and is move-in ready! Wood Floors, Granite kitchen countertops, Crown molding in the Family/Dining Room, Plus a Well Maintained Yard. Close to shopping, restaurants, and Forest Glen Park. Countless updates include: Remodeled Bathrooms 2024, New Roof 2024, Replaced Soffit and Fascia on the home 2024, New concrete driveway with a drain installed 2019, SS Appliances 2017, Furnace, AC and water heater 2022, Back Deck 2024, Driveway Gate 2024 and a New Back Door Installed 2024. The attic fan was installed 2024, New cranks were installed on the front windows. Whether this is your first home or you are downsizing, you won't want to miss the chance to see this home for yourself!
- Type:
- Single Family
- Sq.Ft.:
- 2,025
- Status:
- Active
- Beds:
- 3
- Year built:
- 2024
- Baths:
- 3.00
- MLS#:
- 12081292
ADDITIONAL INFORMATION
Coming Soon! NEW CONSTRUCTION IN WOODRIDGE! ***Still time to make interior design selections*** Welcome to the Campbell, a spacious floorplan at 2,025 square feet, available in our Woodridge community! Come take a look! Open and full of light, the great room is surrounded by windows, and at over 25-feet deep, you'll get that modern, open-concept feel you've been looking for in a new home. A large kitchen with plenty of cabinet and counter space will provide you all the room you need for meal prep and hosting. A kitchen pantry, an under-the-stairs storage closet, a powder room, and an oversized 2-car garage are all included on the first floor. As you walk up the extra wide staircase to the upper floor you will come across the secondary bedrooms, full hall bathroom to share and the conveniently located laundry room. No more lugging laundry up and down the stairs. When you're ready to call it a night, retreat to your large owner's suite with its own en-suite bathroom equipped with a dual sink vanity and oversized tiled shower and huge walk-in closet. This space is truly an oasis for relaxation at the end of the day! Broker must be present at clients first visit to any M/I Homes community. *Photos and Virtual Tour are of a model home, not subject home* Lot 2.06
- Type:
- Single Family
- Sq.Ft.:
- 1,781
- Status:
- Active
- Beds:
- 3
- Year built:
- 2024
- Baths:
- 3.00
- MLS#:
- 12081182
ADDITIONAL INFORMATION
Coming Soon! NEW CONSTRUCTION IN WOODRIDGE! ***Still time to make interior design selections*** Welcome to the Braeden, one of our most popular townhome floorplans, now available in Woodridge, IL! This home includes 1,781 square feet, 3 bedrooms, 2.5 bathrooms, and a 2-car garage. As you enter your front door, you'll be greeted by a spacious foyer with 9' ceilings and an open sightline into the rest of the main floor. Make your way inward and admire the thoughtfully designed open-concept layout between the family room, dining area, and kitchen. From the stunning kitchen that overlooks the large family room to the breakfast area with a view, this townhome checks each box. The expansive walk-in pantry combined with ample cabinet space makes this kitchen a chef's dream. When it's time to unwind, head upstairs to your relaxing living spaces. The owner's suite is spacious enough to hold a king-size bed and a seating area, making it a true retreat. Your owner's en-suite includes a spacious shower, dual sink vanity and walk-in closet. With the large second-floor laundry room, you can do laundry with ease. This floor also includes the secondary bedrooms and hall bathroom to share. Broker must be present at clients first visit to any M/I Homes community. *Photos and Virtual Tour are of a model home, not subject home* Lot 2.03
- Type:
- Single Family
- Sq.Ft.:
- 2,025
- Status:
- Active
- Beds:
- 3
- Year built:
- 2024
- Baths:
- 3.00
- MLS#:
- 12081133
ADDITIONAL INFORMATION
Coming Soon! NEW CONSTRUCTION IN WOODRIDGE! ***Still time to make interior design selections*** Welcome to the Campbell, a spacious floorplan at 2,025 square feet, available in our Woodridge community! Come take a look! Open and full of light, the great room is surrounded by windows, and at over 25-feet deep, you'll get that modern, open-concept feel you've been looking for in a new home. A large kitchen with plenty of cabinet and counter space will provide you all the room you need for meal prep and hosting. A kitchen pantry, an under-the-stairs storage closet, a powder room, and an oversized 2-car garage are all included on the first floor. As you walk up the extra wide staircase to the upper floor you will come across the secondary bedrooms, full hall bathroom to share and the conveniently located laundry room. No more lugging laundry up and down the stairs. When you're ready to call it a night, retreat to your large owner's suite with its own en-suite bathroom equipped with a dual sink vanity and oversized tiled shower and huge walk-in closet. This space is truly an oasis for relaxation at the end of the day! Broker must be present at clients first visit to any M/I Homes community. *Photos and Virtual Tour are of a model home, not subject home* Lot 2.01
- Type:
- Single Family
- Sq.Ft.:
- 1,925
- Status:
- Active
- Beds:
- 3
- Year built:
- 2024
- Baths:
- 3.00
- MLS#:
- 12080208
ADDITIONAL INFORMATION
Coming Soon! NEW CONSTRUCTION IN WOODRIDGE! Welcome to the charming Brighton townhome floorplan in Woodridge, IL! This contemporary layout boats 1,925 square feet and is designed to maximize space and functionality while offering modern comforts for your lifestyle. As you step into the foyer, you'll immediately notice the open-concept living space that seamlessly connects the family room, breakfast area, and kitchen. The heart of the home, the kitchen, features a sleek and spacious island, perfect for meal prep or casual dining with friends and family. Sliding glass doors lead from the living area to your private back patio, creating a seamless indoor-outdoor flow and providing a tranquil space for relaxation or entertaining. This townhome boasts ample storage space, with closets strategically placed throughout the home to accommodate all your belongings and keep your living areas clutter-free. Find all 3 bedrooms, each with a walk-in closet, up on the second floor. The owner's suite is a peaceful retreat, complete with an en-suite bathroom for added privacy and convenience and a massive walk-in closet. 2 secondary bedrooms offer versatility for guests, children, or home office space, ensuring everyone in the household has their own comfortable haven. With its thoughtful design and desirable features, the Brighton townhome floorplan offers the perfect blend of style, functionality, and comfort for modern living. Broker must be present at clients first visit to any M/I Homes community. *Photos and Virtual Tour are of a model home, not subject home* Lot 14.03
- Type:
- Single Family
- Sq.Ft.:
- 1,781
- Status:
- Active
- Beds:
- 3
- Year built:
- 2024
- Baths:
- 3.00
- MLS#:
- 12080073
ADDITIONAL INFORMATION
Coming Soon! NEW CONSTRUCTION IN WOODRIDGE! ***Still time to make interior design selections*** Welcome to the Braeden, one of our most popular townhome floorplans, now available in Woodridge, IL! This home includes 1,781 square feet, 3 bedrooms, 2.5 bathrooms, and a 2-car garage. As you enter your front door, you'll be greeted by a spacious foyer with 9' ceilings and an open sightline into the rest of the main floor. Make your way inward and admire the thoughtfully designed open-concept layout between the family room, dining area, and kitchen. From the stunning kitchen that overlooks the large family room to the breakfast area with a view, this townhome checks each box. The expansive walk-in pantry combined with ample cabinet space makes this kitchen a chef's dream. When it's time to unwind, head upstairs to your relaxing living spaces. The owner's suite is spacious enough to hold a king-size bed and a seating area, making it a true retreat. Your owner's en-suite includes an oversized shower with seat, dual sink vanity and walk-in closet. With the large second-floor laundry room, you can do laundry with ease. This floor also includes the secondary bedrooms and hall bathroom to share. Broker must be present at clients first visit to any M/I Homes community. *Photos and Virtual Tour are of a similar home, not subject home* Lot 14.02
- Type:
- Single Family
- Sq.Ft.:
- 2,116
- Status:
- Active
- Beds:
- 3
- Year built:
- 2024
- Baths:
- 3.00
- MLS#:
- 12079985
ADDITIONAL INFORMATION
Coming Soon! NEW CONSTRUCTION IN WOODRIDGE! Say hello to the Danbury II plan! From outside to in, this home has so much to offer, including 3 bedrooms, 2.5 bathrooms, a first-floor owner's suite, a second-floor loft, and an open-concept main floor all within 2,116 square feet. The towering foyer offers a sightline into the main floor, providing a grand entrance. Whether you enter through the front door or through the 2-car garage entry, you'll end up right by the family room. 4 windows line the side wall of your open main floor, allowing tons of natural light to flood this space. A breakfast area unifies the kitchen and the family room. The spacious kitchen has an island with an overhang-perfect for additional seating, prep space or entertainment. Access your back patio through a door off the kitchen. Sitting on its own floor away from the other bedrooms, the owner's suite boasts maximum privacy and a functional layout to give you the bedroom you've always wanted! Your attached owner's bathroom comes with a 2-door linen closet, an oversized tiled shower, a water closet, a walk-in closet, and a dual sink vanity. Venture upstairs where a light-filled loft sits on one end of the floor while 2 secondary bedrooms and a full hallway bathroom are tucked around the corner on the other end. If you're on the search for a new home in the Woodridge area, the Danbury II townhome may be a perfect fit! Broker must be present at clients first visit to any M/I Homes community. *Photos and Virtual Tour are of a similar home, not subject home* Lot 14.01
$600,000
8240 Lemont Road Woodridge, IL 60516
- Type:
- Land
- Sq.Ft.:
- n/a
- Status:
- Active
- Beds:
- n/a
- Lot size:
- 2.81 Acres
- Baths:
- MLS#:
- 11957076
ADDITIONAL INFORMATION
This is vacant lot is zoned ORI, Office, Research and Light Industrial. The property is located in an area which currently has commercial offices/warehouse buildings. Note the lot has wetlands in the front. Buyers Agent must accompany clients when walking the property. Co-Listing agent is related to one of the sellers.
- Type:
- Single Family
- Sq.Ft.:
- 1,008
- Status:
- Active
- Beds:
- 3
- Lot size:
- 0.2 Acres
- Year built:
- 1961
- Baths:
- 1.00
- MLS#:
- 11934171
ADDITIONAL INFORMATION
3 bedroom, 1 bath home including the additional 498 sq ft finished lower level and huge backyard. Open concept with vaulted ceilings in living room and kitchen. Home needs TLC but in a great location! Across the street from the park with tennis courts and walking paths!


© 2024 Midwest Real Estate Data LLC. All rights reserved. Listings courtesy of MRED MLS as distributed by MLS GRID, based on information submitted to the MLS GRID as of {{last updated}}.. All data is obtained from various sources and may not have been verified by broker or MLS GRID. Supplied Open House Information is subject to change without notice. All information should be independently reviewed and verified for accuracy. Properties may or may not be listed by the office/agent presenting the information. The Digital Millennium Copyright Act of 1998, 17 U.S.C. § 512 (the “DMCA”) provides recourse for copyright owners who believe that material appearing on the Internet infringes their rights under U.S. copyright law. If you believe in good faith that any content or material made available in connection with our website or services infringes your copyright, you (or your agent) may send us a notice requesting that the content or material be removed, or access to it blocked. Notices must be sent in writing by email to [email protected]. The DMCA requires that your notice of alleged copyright infringement include the following information: (1) description of the copyrighted work that is the subject of claimed infringement; (2) description of the alleged infringing content and information sufficient to permit us to locate the content; (3) contact information for you, including your address, telephone number and email address; (4) a statement by you that you have a good faith belief that the content in the manner complained of is not authorized by the copyright owner, or its agent, or by the operation of any law; (5) a statement by you, signed under penalty of perjury, that the information in the notification is accurate and that you have the authority to enforce the copyrights that are claimed to be infringed; and (6) a physical or electronic signature of the copyright owner or a person authorized to act on the copyright owner’s behalf. Failure to include all of the above information may result in the delay of the processing of your complaint.
Woodridge Real Estate
The median home value in Woodridge, IL is $395,000. This is higher than the county median home value of $279,200. The national median home value is $219,700. The average price of homes sold in Woodridge, IL is $395,000. Approximately 63.81% of Woodridge homes are owned, compared to 30.39% rented, while 5.8% are vacant. Woodridge real estate listings include condos, townhomes, and single family homes for sale. Commercial properties are also available. If you see a property you’re interested in, contact a Woodridge real estate agent to arrange a tour today!
Woodridge, Illinois has a population of 33,447. Woodridge is less family-centric than the surrounding county with 34.78% of the households containing married families with children. The county average for households married with children is 37.15%.
The median household income in Woodridge, Illinois is $80,757. The median household income for the surrounding county is $84,442 compared to the national median of $57,652. The median age of people living in Woodridge is 37.6 years.
Woodridge Weather
The average high temperature in July is 83.8 degrees, with an average low temperature in January of 14.7 degrees. The average rainfall is approximately 38.8 inches per year, with 28 inches of snow per year.
