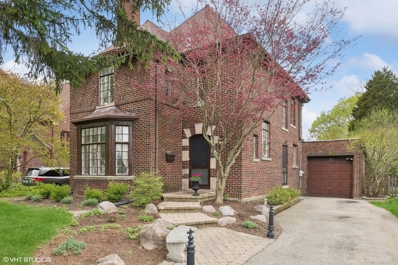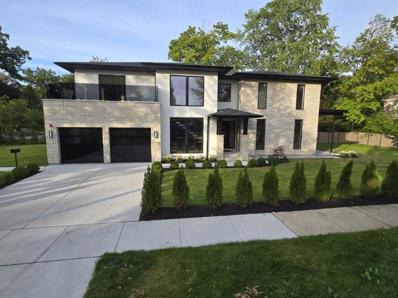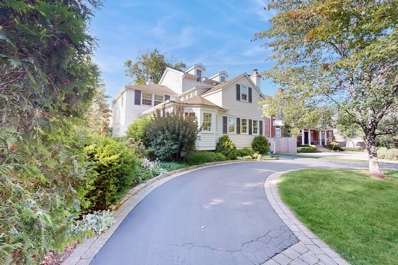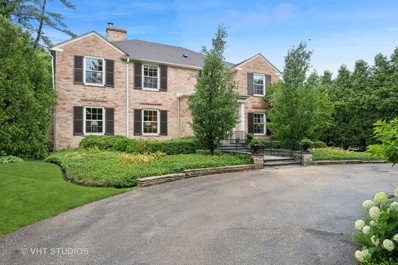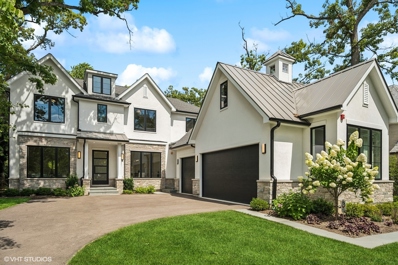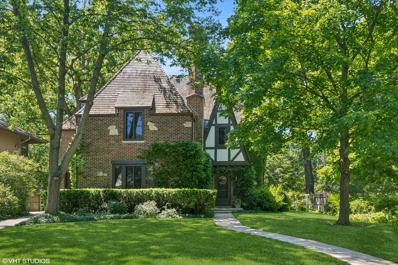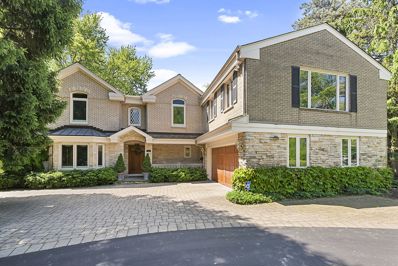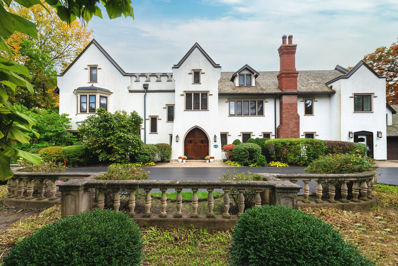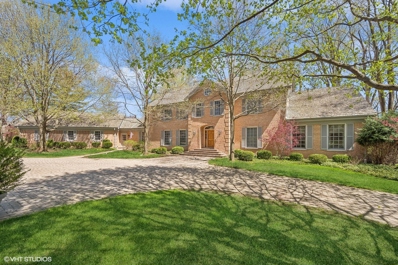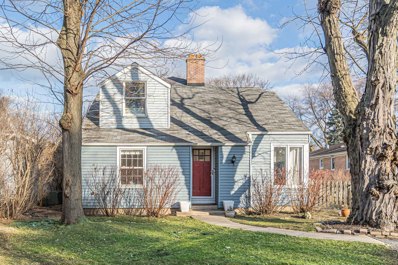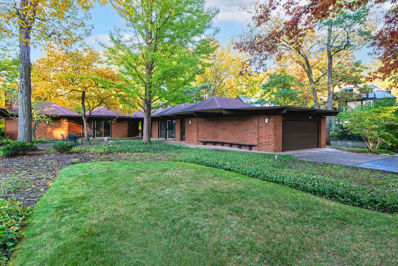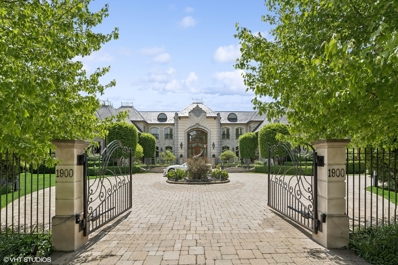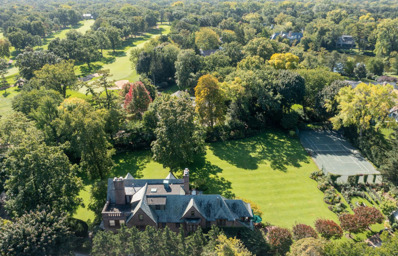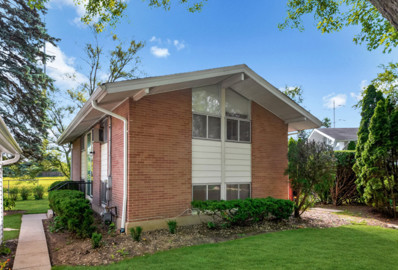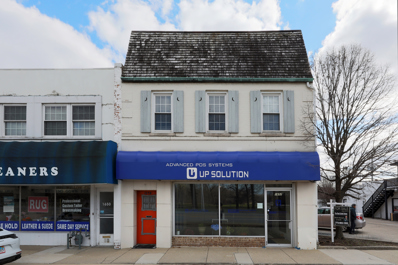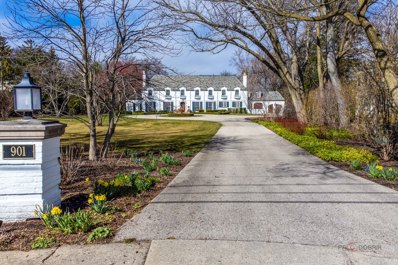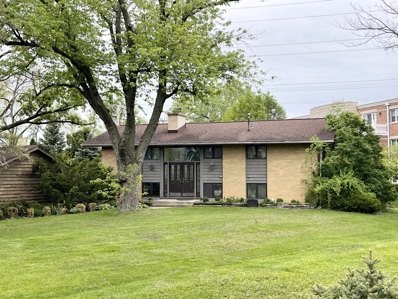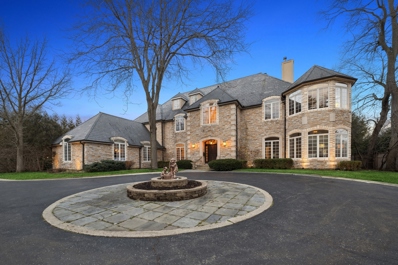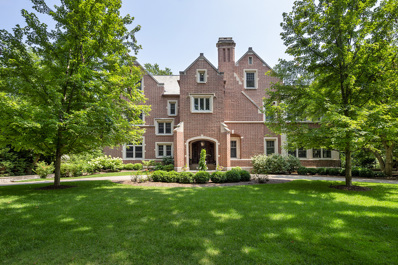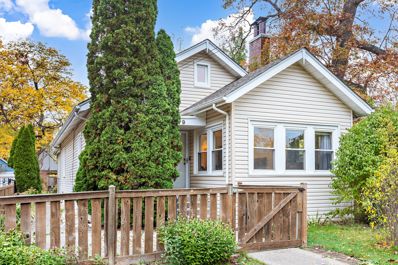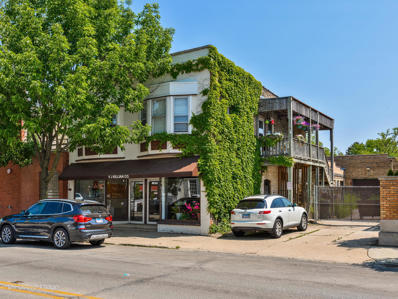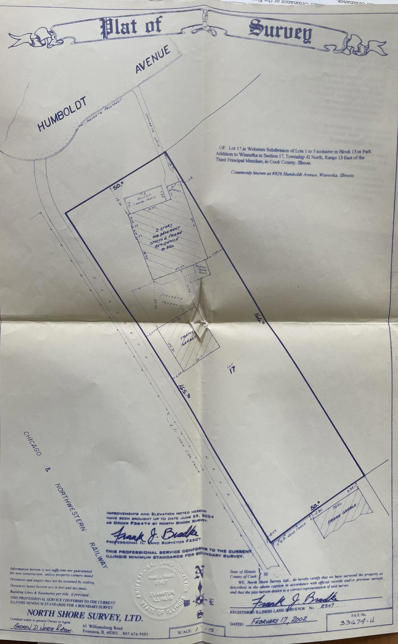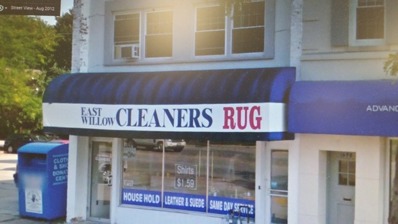Winnetka IL Homes for Rent
- Type:
- Single Family
- Sq.Ft.:
- n/a
- Status:
- Active
- Beds:
- 3
- Lot size:
- 0.18 Acres
- Year built:
- 1929
- Baths:
- 2.00
- MLS#:
- 12107491
ADDITIONAL INFORMATION
This is a Short Sale. Property Sold "As is" Charming and classic 2-story brick Tudor exudes timeless elegance and modern comfort. As you step through the front door, you're greeted by a gracious foyer boasting gleaming hardwood flooring, setting the tone for the warmth and character found throughout the home. The freshly painted powder room is conveniently adjacent to the foyer. An inviting living room beckons with its cozy fireplace with marble surround and wood mantle perfect for relaxing evenings with loved ones and flanked by a stylish built-in. The living room seamlessly flows into the formal dining room through an arched doorway creating an ideal space for entertaining guests. The heart of the home is the kitchen, featuring slate tile flooring, granite countertops, stainless steel appliances, and a convenient side door leading to the driveway. Prepare meals with ease while enjoying the company of family and friends in the expansive family room addition. This stunning space boasts hardwood flooring, a soaring two-story vaulted ceiling with wood beam detail, skylight, and a wall of windows offering picturesque views of the landscaped backyard. Step through the door to the back patio, where you can entertain your friends and family in your private backyard space. Upstairs, retreat to the comfort of three generous-sized bedrooms. The primary bedroom is a tranquil oasis boasting dual closets. Two additional guest rooms offer generous closet space, ensuring everyone has their own private retreat. The hall bathroom boasts tumbled marble flooring and a shower/tub combo with tumbled marble surround, complemented by a convenient hall linen closet. The unfinished basement presents a blank canvas, ready for your personal touch. Utilize this space as a recreation area, home gym, or additional storage- the possibilities are endless. Additional features include a one-car garage, a charming brick paver patio, and a sprawling backyard adorned with lush landscaping, including vibrant perennials. Perfectly situated just steps from Clarkson Park and within walking distance to Northfield shops and Park Center, this home offers the ideal blend of tranquility and convenience. Don't miss your opportunity to put your personal stamp on this enchanting home.
$2,780,000
260 Woodlawn Avenue Winnetka, IL 60093
- Type:
- Single Family
- Sq.Ft.:
- 5,778
- Status:
- Active
- Beds:
- 5
- Lot size:
- 0.3 Acres
- Year built:
- 2024
- Baths:
- 7.00
- MLS#:
- 12104003
ADDITIONAL INFORMATION
Simply beautiful! The contemporary home is ready for you to move in now! A corner lot is across from a park with a playground, only a few blocks away from Lake Michigan. The exterior finish is a combination of stucco and limestone. Open concept first floor: kitchen, dining area, family room with access to the deck. Oversized windows, 9 ft ceiling, built-in sound system, gas fireplace with a niche for 80" TV. The luxury Italian kitchen has details that combine aesthetically pleasing finishes with top-quality functions. Top-of-the-line Miele kitchen appliances: cooktop, oven, refrigerator, wine cooler, microwave, dishwasher, espresso/cappuccino coffeemaker. The first-floor bedroom has a full bathroom, office, and mud room for convenience. It has a fantastic view from two floors of windows on a floating stairway with a clear glass railing. Four bedrooms with four full bathrooms and walk-in closets are upstairs. The primary bedroom has two long, clear railing terraces for morning coffee. The primary bathroom is an at-home spa: freestanding bathtub, separate walk-in shower/ steam room, bidet, double vanity, and heated flooring. The finished full basement includes an entertainment room, a wine cellar, a full-size wet bar, 6th bathroom with a full bathroom, and a gym/ office room. The basement is very comfortable, with heated flooring, an electric fireplace, and a built-in sound system. All bathroom products ( toilets, vanity, plumbing) are Duravit ( Germany)High-End Excellence. The heated, fully insulated 2-car garage has a modern glass door and electrical vehicle charger. The backyard has a lot of green space and a maintenance-free patio with a pergola. Sprinkler system. Location! Town, beach, schools, and train station. A 3D Tour with Dollhouse is available for your viewing.
$1,395,000
687 Hill Road Winnetka, IL 60093
- Type:
- Single Family
- Sq.Ft.:
- 4,684
- Status:
- Active
- Beds:
- 6
- Lot size:
- 0.35 Acres
- Year built:
- 1905
- Baths:
- 5.00
- MLS#:
- 12096549
ADDITIONAL INFORMATION
Full of authentic character and charm, this one-of-a-kind country farmhouse offers over 4600 square feet of living space spread over three floors. Situated on over 1/3 of an acre in the heart of Winnetka, it is much larger than it appears from the street. While maintaining the original integrity of the home, an exceptional addition resulted in a great room, family room, master suite, home office and a third floor with two bedrooms and bath. The cook's kitchen, designed by deGiulio includes an oversized island and adjacent breakfast area. French doors from both the family room and the great room lead to the paver patio and a picturesque, deep backyard with a 3-car garage. The formal dining room with butler's pantry flows into the original cozy living room with one of the three wood burning fireplaces. The second level includes the master suite plus three more bedrooms, two additional baths and the laundry. This special home is the perfect place to create lasting memories.
$2,299,000
200 Linden Street Winnetka, IL 60093
- Type:
- Single Family
- Sq.Ft.:
- 4,592
- Status:
- Active
- Beds:
- 5
- Year built:
- 1923
- Baths:
- 5.00
- MLS#:
- 12090653
ADDITIONAL INFORMATION
This home was created to be lived in and enjoyed. It's a chance to experience all Winnetka has to offer. Beautifully designed classic brick traditional home located in desirable neighborhood on nearly 1/2 acre. 200 Linden offers an incredible opportunity with its' flexible floor plan overlooking an unparalleled Scott Bryon landscaped yard. The home's footprint has graciously scaled rooms, plenty of natural light, hardwood floors and spectacular views of yard with a canopy of mature trees and large deck ideal for entertaining. First floor offers Living rm, Dining rm, Den, Family rm, Kitchen, Office, Mudroom. Second floor includes large Foyer, Primary Suite with private Library/Office, plus four generous Bedrooms and 2nd floor Laundry. Lower-level Recreational room with space for game tables plus large storage room. Fabulous deck in backyard, 2 car attached garage, circular driveway, close to town, library, schools, train, parks and beach. It's an extraordinary place to call home, first time on the market in over 60 years. Very well maintained and loved. Move in and make this your home, designed to fit your lifestyle. This is one of Winnetka's most sought after neighborhood, come see.
$3,599,900
269 Woodlawn Avenue Glencoe, IL 60093
- Type:
- Single Family
- Sq.Ft.:
- 7,400
- Status:
- Active
- Beds:
- 5
- Lot size:
- 0.42 Acres
- Year built:
- 2024
- Baths:
- 7.00
- MLS#:
- 12091314
ADDITIONAL INFORMATION
Exquisite NEW CONSTRUCTION in GLENCOE by excelent Design/Build Firm DSD Realty Group. Set on expansive 18,300+ SF lot on a quiet cul-de-sac directly across from charming neighborhood park in sought-after east Hubbard Woods! A beautiful Stone and Stucco designed residence with 3-car attached Garage, 6 Bedrooms, 6.5 Bathrooms, totaling over 7,400 SF with 5,100 SF above grade, plus Lower Level with over 2,300 additional SF. Attractive architectural details abound from the decorative paneled Stairwell and Dining Room to the gracious mill-made Staircase, to the beamed Family room ceiling. 1st floor offers the work-from-home crowd 2 separate office spaces, one with an adjacent Bathroom to also use as a Guest Suite. Open Airy Kitchen with Wolf and Subzero appliance package, true custom crafted Cabinetry and spacious eating area all overlooking the large central family room featuring a modern Linear Fireplace and vaulted ceiling. 2nd floor presents a spacious Laundry Room, 4 ensuite bedrooms including an exceptional Primary Bedroom Retreat with Lavish Spa Shower, Soaking Tub and Dressing Room. Lower Level contains a Light-Filled Family Rec Area with Wet Bar, Home Theatre Room, Enormous Fitness Studio, 6th Bedroom and abundant Storage Closets. A beautifully finished Screened Porch pairs with an expansive Outdoor Deck to complement your home's lush backyard space. Perfect for enjoying those Lake breezes on a summer evening. Steps away from the newly restored Green Bay Trail, offering short proximity to Hubbard Woods train station. Move in to this beautiful new home built by well-established and experienced Builder DSD Realty Group, and enjoy its incredible location near neighborhood schools, shops, restaurants, beaches and parks. READY TO SHOW! Home is now staged - actually and virtually (Pool is virtual)
$1,875,000
534 Elder Lane Winnetka, IL 60093
- Type:
- Single Family
- Sq.Ft.:
- 4,162
- Status:
- Active
- Beds:
- 5
- Year built:
- 1929
- Baths:
- 5.00
- MLS#:
- 12086208
ADDITIONAL INFORMATION
Come discover the best of the best! Located in the prestigious heart of east Winnetka, this architecturally significant SS Beman home boasts exceptional craftsmanship, hardwood floors, and high ceilings. Situated on a breathtaking corner lot with lush landscaping, this meticulously maintained residence is filled with natural light. The thoughtful floor plan includes a gracious foyer, step-down living room with a fireplace, formal dining room, cook's eat-in kitchen, and a comfortable family room with custom bookcases. The primary suite offers privacy and functionality with an office and dressing area with generous closets and cabinetry. Crafted by Benvenuti & Stein, the second-floor bathrooms blend modern functionality with historic charm, including heated floors in the primary bath. Three additional bedrooms, an ensuite bath, a hall bath, and a rear staircase with access to the kitchen complete the second floor. The same staircase leads to the finished third floor, seamlessly incorporating a 5th bedroom, office, and recreational space with its generous space and full bath. Extras include a first-floor laundry, custom mudroom, an attached garage plus a separate garage with additional storage off Poplar. Savor the perfect outdoor space where everyone can enjoy endless fun and adventure. With beautifully landscaped grounds, a secluded, inviting patio ideal for gatherings, and a spacious yard, this home truly has it all. Ideally located near Greeley School, New Trier, train, downtown Winnetka, library, parks, and beaches, this family home offers historic charm and modern amenities in one. A true gem!
$1,650,000
1338 Sunview Lane Winnetka, IL 60093
- Type:
- Single Family
- Sq.Ft.:
- 5,126
- Status:
- Active
- Beds:
- 4
- Year built:
- 1963
- Baths:
- 4.00
- MLS#:
- 12067560
ADDITIONAL INFORMATION
This beautiful brick and stone home located on highly desirable Sunview Lane has 4 bedrooms, 3-and one-half bathrooms and sits on almost half an acre. The first floor is home to the formal living room with gas log fireplace and a raised nook ideal for a reading area or music room. The dining room conveniently connects the living room and the kitchen and has plenty of space for formal or casual entertaining. The kitchen, with high end appliances and ample storage opens to the breakfast and sunroom. Surrounded with sliding glass doors, the sunroom overlooks the professionally landscaped yard complete with koi pond, stone patio and pergola. The spacious family room with custom built-ins and gas log fireplace completes the first floor. The Primary bedroom is on the second floor and has a luxurious en-suite bathroom and walk-in closet. There are three additional spacious bedrooms on the second floor all with great closet space, two of them share a hall bath and the third has an en-suite bathroom. Also located on the second floor is a very large multipurpose room. Currently used as an office, but could be a wonderful additional bedroom, playroom, in-law or au-pair suite. It is conveniently tucked away and has its own private entrance. A second set of laundry is conveniently located on the second level as well. The renovated lower level has a playroom, a movie room and a separate wine room. Enjoy close proximity and easy access to the Park District facilities, including golf, ice rinks, playfields, tennis and more! Don't miss the opportunity to see this wonderful home in a private location!
$3,200,000
1134 Sheridan Road Winnetka, IL 60093
- Type:
- Single Family
- Sq.Ft.:
- 8,393
- Status:
- Active
- Beds:
- 7
- Lot size:
- 1.23 Acres
- Year built:
- 1911
- Baths:
- 7.00
- MLS#:
- 12071987
- Subdivision:
- East Winnetka
ADDITIONAL INFORMATION
This Mayo and Mayo Masterpiece is set on 1.225 acres of lushly landscaped property in a prime, private, east Winnetka location. This house is well known for hosting notable events over the past few decades, because it is both inviting and accommodating for a large gathering. Handsome architectural detail is evident inside and out, from the exterior balustrades, leaded windows, and newer (2019) wood shake roof and copper gutters, to the interior entry gallery with quarter-sawn oak paneling, an elegant stairway, a stone fireplace, and an array of French doors accenting the formal rooms. The graciously scaled Living Room, Dining Room, and Library all open to the gallery and create a perfect space for gatherings large and small. The Living Room is accented by window walls north and south, a woodburning fireplace, and hardwood floors. Relax in the Family Room dappled by sunlight throughout the day. This casual space has the original limestone floor, built-in storage and overlooks the wooded ravine and rear grounds. The Library has been recently renovated and features tall bookcases, the original tile floor, and French doors that open to the patio. There is space to entertain your guests elegantly or more intimately in the formal Dining Room, with room for both a large table and a small second table. DiGulio designed the Kitchen carefully to include a breakfast area, butler's pantry, and an island prep area. It is fitted with granite counters over white cabinets and stainless steel appliances. A Mudroom opens off the kitchen to the back door. The private quarters on the second floor include a gorgeous Primary Suite with fireplace, luxurious marble bath with whirlpool tub and steam shower, and a spacious walk-in closet. The gallery of the second floor is light and airy and opens to three family bedrooms with three additional baths. Incredible space on the third floor includes three bedrooms and two baths all with high ceilings, built-in storage, and attic space. A three car attached garage includes a surprise Club Room above, perfect for a studio, rough-house room, or storage. The basement extends the full length of the house and demonstrates how well the house is built and the updated mechanics. A Recreation Room, laundry, workroom, and storage are all found there.
$2,150,000
7 Bristol Road Northfield, IL 60093
- Type:
- Single Family
- Sq.Ft.:
- 10,594
- Status:
- Active
- Beds:
- 5
- Lot size:
- 1.16 Acres
- Year built:
- 1987
- Baths:
- 8.00
- MLS#:
- 12066986
ADDITIONAL INFORMATION
Beautiful center entry brick colonial on sought after Bristol Road! 1.16 acres of lush grounds on lovely quiet street. Over 10,000 square feet with all the spaces you need. Walk into grand foyer through the front door to enjoy the stunning staircase! Sunken formal living room with great window. Formal dining room with pretty glass doors. Huge chef's kitchen featuring breakfast nook, separate island with prep sink, breakfast bar, desk, and tons of cabinets. Kitchen opens to oversized family room. Family room features wood-burning fireplace with gas starter, wet bar, and glass sliders to back patio. Charming office with built in bookcases. Large mudroom and big laundry room off back door and garage entry. Generously sized first floor guest suite; could be used as a primary bedroom. Up the stairs you will find an enormous primary suite with dressing room and spa bathroom. Additionally there are three family bedrooms with en suite baths and a play room or homework room at the end of the hall. Full basement with a spacious recreation room, and gigantic exercise room with a dug out floor and full bath. Extensive wine cellar and wine storage. And, tons of space for additional storage. Attached heated three plus car garage! Brick patio. Professionally landscaped grounds. This home is one of a kind and has never been on the market before - sellers built this and have been there for 30+ years! Do not miss the chance to make this magnificent property your own! Premier Middlefork, Sunset Ridge, and New Trier Schools.
$609,000
251 Happ Road Northfield, IL 60093
- Type:
- Single Family
- Sq.Ft.:
- 2,135
- Status:
- Active
- Beds:
- 5
- Year built:
- 1956
- Baths:
- 2.00
- MLS#:
- 12065579
ADDITIONAL INFORMATION
Discover the epitome of charm in this captivating Cape Cod home nestled in the heart of Northfield! Immerse yourself in the abundance of natural light that fills the spacious living room, complete with a stunning stone wood-burning fireplace. Delight in the updated eat-in kitchen adorned with solid cherry cabinets and quartz countertops, flowing seamlessly into a separate dining room boasting elegant built-in shelves. Retreat to the cozy paneled family room, adorned with built-in bookshelves, offering access to the fully fenced rear yard-an ideal oasis for relaxation. A versatile first level features a private office or optional 5th bedroom, a newly updated full bathroom, and ample hidden storage space. Ascend to the totally rehabbed and expanded second level, showcasing a luxurious master bedroom with a balcony, three additional generous bedrooms, and a large full family bathroom complete with a separate shower and whirlpool tub. Outside, revel in the enchanting patio area, perfect for entertaining. Added convenience comes in the form of an attached 1.5 car garage. Situated in a prime location, enjoy proximity to New Trier High School-Northfield campus, an array of restaurants, abundant shopping options, grocery stores, coffee shops, transportation, library, and more! This exceptional residence fulfills every item on your wish list-schedule a viewing today to experience its unparalleled value firsthand!
$1,590,000
1099 Fisher Lane Winnetka, IL 60093
- Type:
- Single Family
- Sq.Ft.:
- 3,157
- Status:
- Active
- Beds:
- 4
- Lot size:
- 0.71 Acres
- Year built:
- 1966
- Baths:
- 5.00
- MLS#:
- 12062302
ADDITIONAL INFORMATION
This Mid-Century Modern Masterpiece by noted architect Don Erickson is set on an extremely private .71-acre lot with wooded ravine views, but plenty of table land. Original details are all intact with beautiful wood beamed ceiling that soars over the living areas. Strategically placed skylights and window walls allow light and air to circulate throughout the house. The Living Room is centered around a wood-burning fireplace that is surrounded by built in seating. Adjacent space includes the Dining Area and casual living space with a multitude of sliding glass doors that open to a wraparound deck. The Kitchen has been updated from the original and features a breakfast area and adjacent laundry. The Master Suite overlooks natural woods and features an ensuite bath. Three additional bedrooms each have architectural interest and access to two full baths. The lower level features a large Recreation Room and a fifth bedroom and full bath. Additionally, there is a two car attached garage and shady patio. The house is being SOLD AS-IS. A great opportunity to revive a modern treasure or build a dream house on a private lane just steps to village shops, train depot, and Lake Michigan
$4,799,000
1900 Winnetka Avenue Northfield, IL 60093
- Type:
- Single Family
- Sq.Ft.:
- 24,000
- Status:
- Active
- Beds:
- 9
- Lot size:
- 1.25 Acres
- Year built:
- 2008
- Baths:
- 13.00
- MLS#:
- 12058374
ADDITIONAL INFORMATION
Meticulously designed and impeccably maintained, this estate was created in a French Villa style and situated on 1.25 acres. As you enter the gated driveway, you are surrounded by pristine landscaping, manicured lawns, full size tennis court, charming gazebo and mature trees providing additional privacy. Upon entry, a dramatic, two-story foyer features a suspended, curved, floating cherry staircase and marble, inlaid flooring. The foyer divides formal living and dining rooms, setting the scene for a marvelous home for grand scale entertaining. Both rooms have floor-to-ceiling windowed French doors, allowing in natural light and an opportunity to step outside and enjoy the view of the grounds. The kitchen is an entertainer's dream and can accommodate many cooks at one time - ideal for big holiday celebrations or more formal catered events. The center island doubles as a breakfast bar with seating for eight while a second island with sink is ideal for preparation or a buffet. Sub-Zero, Miele, and Wolf appliances (including a Miele built-in steamer and built-in coffee machine), copious cabinet space, granite counters, and a breakfast nook complete the space. Just off the kitchen is an informal great room perfect for relaxing or more casual entertaining. A home office with custom built-ins and two sets of French doors opening onto the patio provides a serene space to work and an impressive place to meet with clients. The primary suite is conveniently located on the main level of the home. This graciously sized suite offers coved ceilings, a gas fireplace, and a double-sided dressing room/walk-in closet. The luxurious ensuite bath has limestone finishes, a circular, oversized, jetted tub, steam shower, dual sink vanities, and enjoys natural light from three exposures. Up the stairs on the second floor are six large bedrooms with ensuite baths and abundant storage space, making this home the ideal space for overnight guests to make themselves comfortable. The second level also features a library perfect for studying, and a long balcony overlooking the indoor pool. The heated, indoor pool and spa is located within an atrium with two stories of windows overlooking the backyard and forest preserve. The entertainment possibilities continue in the finished lower level, the ideal space for a home theater, game room, or fitness retreat. Here you will find a "man cave" recreation room, a second kitchen, an exercise room, sauna, two bedrooms, three full baths, steam shower, a sound-proofed music room, and a game/theater room. This home has three laundry rooms (one on each floor). This estate also offers and an attached four-car heated garage. This is a once in a lifetime opportunity to own this incredible estate. Ideally situated in the desirable Northshore area, residents enjoy access to top-rated schools within Northfield/ New Trier High School district with Loyola High School just around the corner. Located within close proximity to Middlefork Pool & Tennis Club, upscale shopping, dining destinations, and the recreational amenities of downtown Northfield, this location ensures a lifestyle of utmost convenience and luxury. Quick access to major expressways is another added convenience. Get ready to live your best life in this French villa-inspired home surrounded by luxury living at its finest!
$5,200,000
22 Indian Hill Road Winnetka, IL 60093
- Type:
- Single Family
- Sq.Ft.:
- 6,639
- Status:
- Active
- Beds:
- 6
- Lot size:
- 1.7 Acres
- Year built:
- 1927
- Baths:
- 6.00
- MLS#:
- 12048987
- Subdivision:
- Indian Hill
ADDITIONAL INFORMATION
Nestled privately amidst the prestigious landscape of Indian Hill Road, this magnificent English manor, designed by renowned architect Edwin Clark, presents an unparalleled opportunity to immerse yourself in the epitome of understated luxury living. From its commanding position on an expansive 1.7-acre grounds, this once-in-a-lifetime estate exudes timeless elegance and refinement at every turn. As you enter the property, you're greeted by impeccably landscaped gardens that create a captivating outdoor sanctuary. The meticulously curated gardens and lush golf course bentgrass lends an air of tranquility and sophistication, inviting you to explore and unwind. Whether you're enjoying leisurely afternoons on the full-sized Har-Tru tennis court, cultivating your own botanical haven in the separate greenhouse and garden area, or entertaining on the expansive two-level bluestone terrace, every corner of this estate offers a glimpse into refined luxury living. Spanning an impressive 6,639 square feet above grade, the residence welcomes you in through a grand foyer that radiates timeless luxury through sky-high, magnificently hand-crafted plaster ceilings and a spectacular staircase adorned by expansive windows. The first floor offers the space and comfort needed for everyday, casual living while also curating a sense of luxury and casual sophistication unattainable in this age. In addition to the oversized and architecturally interesting first-floor rooms that all include panoramic views, including a large screened-in bluestone porch, the massive gathering kitchen is bright and welcoming for all occasions, while the stately wood-paneled library with original custom plaster ceilings incites a cozy spot to convene. Upstairs, you'll find 6+ bedrooms and 4 full baths, each meticulously designed to cater to the most discerning tastes, including a lovely primary suite with a balcony to experience the garden ambiance. Beyond the main residence, a myriad of amenities awaits, enhancing the lifestyle of its fortunate residents. The charming coach house features a spacious 3-car garage with excess storage for vehicles and recreational gear, plus fully outfitted living quarters: 2 bedrooms, a living room, and a full kitchen and bath offer versatile options for guest accommodations, a secluded office, or a private retreat. This walk-to-town estate is more than just a home; it's a testament to the seamless fusion of classic architecture, modern convenience, and endless recreational enjoyment. Experience the pinnacle of luxury living at 22 Indian Hill Road, where every moment is an exquisite blend of sophistication, grace, and unparalleled beauty. Please schedule using ShowingTime. House is not in flood plain.
$499,000
453 Edens Lane Northfield, IL 60093
- Type:
- Single Family
- Sq.Ft.:
- n/a
- Status:
- Active
- Beds:
- 4
- Year built:
- 1957
- Baths:
- 2.00
- MLS#:
- 12037899
ADDITIONAL INFORMATION
Updates since listing last year: New Mitsubishi Mini-Split systems providing HVAC in all of the bedrooms. New garage door with a keypad/wifi. New asphalt driveway. ($40K investment) Unique features - There are no homes behind this house. There is also a mini forest preserve trail where you can walk your dog! Within a short distance you'll will be at Middlefork School's park - This is a very large park with a great walking path. This 4br 2 bath home is located perfectly - it is off any main roads so it is private but it is super convenient. Within a very short distance you've got a Walgreens, Marianos, and downtown Northfield. Within a 5-10 minute drive you've got Whole Foods, Costco, Target, etc. The highway downtown is less than a 5 minute drive and the train is also very close (10 min drive). You just can't ask for a better location! Forest preserve trails are 5-10 mins away, and the beaches of Lake Michigan are about a 10 min drive. The house itself has been renovated - fully remodeled kitchen with new appliances (Bosch, GE). Hard wood floors throughout the house. Renovated bathrooms and new MSI tiling throughout. There is a LOT of natural light that comes into the house! Other improvements - New roof, new water heater, new washer (LG), new sink in laundry room..etc.
- Type:
- Mixed Use
- Sq.Ft.:
- 3,137
- Status:
- Active
- Beds:
- n/a
- Year built:
- 1940
- Baths:
- MLS#:
- 12018171
ADDITIONAL INFORMATION
2-story mixed use building with street level/first floor store/office/retail use and 2nd level apartment. Excellent exposure and within a block of interstate. Large updated vacancy office with large storage room in rear. Looking for tenant with $3,000. Great condition 2nd level 2 bedrooms, 1 bath unit with office space. 2 parking space. Very good location.
$4,550,000
901 Hill Road Winnetka, IL 60093
- Type:
- Single Family
- Sq.Ft.:
- 7,260
- Status:
- Active
- Beds:
- 5
- Lot size:
- 1.24 Acres
- Year built:
- 1930
- Baths:
- 6.00
- MLS#:
- 12012667
ADDITIONAL INFORMATION
French colonial style meets the luxury of modern amenities in this elegant, spacious residence. This crisp, white-painted brick home in a top location is set back on a 1.24 acre lot with a long driveway and an expansive front yard. All the best vintage and modern desirable amenities are present in this outstanding residence. Open the front door to a welcoming foyer with its handsome circular staircase setting the tone. As expected, there is a gracious living room with a traditional fireplace and a generous-sized paneled formal dining room. In addition, there is a cozy space just off the living room, a spot for a private phone call, conversation or enjoying a book. The room is a "snug." Charm personified! For today's living, add in a beautiful, spacious family room awash in natural light with two walls of gorgeous French doors leading to the terrace and a lively paneled billiard room with a built-in Bavarian-style bar. The buyer will delight in the custom kitchen, beautifully planned and and completed in the last year with top of the line everything! Continue down the hallway to an entertainment kitchen, pantry and full bath opening onto an oversized blue stone terrace with a plunge pool hot tub for the complete spa experience. A fire pit, grill and ample seating to entertain guests completes the terrace. All of this overlooks the gorgeous perennial garden, profuse with colorful blooms all summer, and the picturesque playhouse. The house's primary second level hosts a master bedroom with two oversized walk-in closets and a luxury bath. Three additional bedrooms and two baths complete the second floor. One of the bedrooms has access to the third floor bonus room and storage. The garage lover will enjoy entering the motor court through the dove cote archway and pulling into the three car attached garage complete with epoxy floor and custom built-ins that provide terrific dimensions to the garage space. A carpeted separate stairway leads up from the entertainment kitchen to a spacious fitness room, private office with two desks, and a private guest suite with bath. The house's lower level is the perfect TV room or game space for children and includes superb storage. Every buyer has a wish list. Whatever your desires, this one-of-a-kind property checks all the boxes!
- Type:
- Single Family
- Sq.Ft.:
- 2,236
- Status:
- Active
- Beds:
- 3
- Lot size:
- 0.43 Acres
- Year built:
- 1965
- Baths:
- 2.00
- MLS#:
- 12008180
ADDITIONAL INFORMATION
Presenting an impressive two-story home spanning 2,236 square feet, this residence situated in Northfield captures attention with its striking aesthetics. Positioned on a generous, extra-large lot, it not only offers ample space but also holds the potential for future expansion, allowing for the construction or extension of the property to over 6,000 square feet. The house is encompassed by a secure fence, and a two-car detached garage adds to the convenience. Upon entering the first level, one is greeted by a wood-burning fireplace, a spacious dining room, an updated kitchen, a family room, a laundry room, and floor-to-ceiling windows that invite abundant natural light, illuminating the entire home. Moving to the second level, a remarkable great room awaits, adorned with beautiful hardwood floors, along with three bedrooms. The yard is thoughtfully landscaped, offering both plentiful space and privacy, creating a serene outdoor retreat. The property enjoys proximity to Willow Park, highly regarded schools, and various shopping options. While some work is still required to complete the renovations, this home presents an exceptional opportunity to create a truly remarkable living space.
$2,800,000
745 Sheridan Road Winnetka, IL 60093
- Type:
- Single Family
- Sq.Ft.:
- 9,930
- Status:
- Active
- Beds:
- 6
- Lot size:
- 0.5 Acres
- Year built:
- 1990
- Baths:
- 8.00
- MLS#:
- 11980011
ADDITIONAL INFORMATION
Welcome to 745 Sheridan Road, a luxurious and one-of-a-kind modern custom-built French Chateau! Walk to the private Beach around the corner. 745 features 7 bedrooms all of which have their own full bathrooms. Located on the east side of the coveted Sheridan Road and just steps away from the lake and beach and everything Winnetka has to offer. Enter through the gated auto courtyard and into the grand foyer that features your imperial staircases. Leading you into the great room is the sunlight coming in through the soaring floor to ceiling windows. The great room features 1 out of 3 elegant fireplaces. Marble flooring runs throughout the first floor. Next up is the formal dining room and into the custom De Giulio Chef's Kitchen. The Kitchen comes fully equipped with a Sub-Zero fridge, stainless steel appliances and granite counter tops. The oversized island faces into the family room that features the 2nd magnificent fireplace, making this an entertainers dream. Additional features of the first floor include a library/office, a ground floor primary bedroom, and a maid's room with a full bath. Heading upstairs to the four bedrooms that feature custom closets and bay windows. The 2nd floor primary features your third fireplace, as well as an oversized full bath with a steam shower, a separate sauna, and an oversized custom walk-in closet. Prepare to be amazed with the lower level of this magnificent home. In the lower level you will find an expansive recreation room, a private screening room, ensuite bedroom, a 2nd kitchen and breakfast nook, the 2nd private sauna, a bar area, and an abundance of storage. The Exquisite attention to detail in this home is an architectural masterpiece. Welcome home!
$3,995,000
635 Maple Street Winnetka, IL 60093
- Type:
- Single Family
- Sq.Ft.:
- 12,521
- Status:
- Active
- Beds:
- 7
- Lot size:
- 0.52 Acres
- Year built:
- 1912
- Baths:
- 8.00
- MLS#:
- 11934707
- Subdivision:
- East Winnetka
ADDITIONAL INFORMATION
A beautiful English manor home on a half-acre corner lot in the heart of Winnetka. One block from the lake and two blocks to the village. Luxurious amenities include radiant floor heat, a large well appointed kitchen with adjoining breakfast room and butler's pantry. The home also has a formal dining room, living room, library, family room and a light filled conservatory on the first floor. The second floor has four bedrooms and four bathrooms, including a lovely primary suite with an attached sunroom. The third floor offers two en-suite bedrooms with terraces, perfect for enjoying summer evenings with sounds of the lake. This home lives easily and efficiently with zoned mechanicals, Marvin windows, slate roof, handcrafted copper gutters and closed-cell insulation. Solid concrete, brick and steel-beam construction coupled with outstanding trim and finish work make this one of the finest homes on the North Shore.
$892,500
979 Vine Street Winnetka, IL 60093
- Type:
- Single Family
- Sq.Ft.:
- 1,355
- Status:
- Active
- Beds:
- 4
- Lot size:
- 0.11 Acres
- Year built:
- 1920
- Baths:
- 2.00
- MLS#:
- 11919708
ADDITIONAL INFORMATION
Winnetka introduces a nostalgic bungalow perfectly appointed between Hubbard elementary school, shops, entertainment and restaurants! A charming fenced in yard allures guests to a beautiful entry where the floor plan unveils an open concept with a sprawling family room filled with an abundance of natural light. The family overshadows a separate sitting room with a gorgeous brick fireplace and hinged French doors to a formal dining room. Conveniently located off the dining room is a generous size kitchen finished with 36" cabinetry with glass facade accents, stainless steel appliances and plenty of room for food prepping! The main floor also showcases hardwood floors throughout, 2 phenomenal size bedrooms with a shared full bathroom between and a separate office. The second floor is equally as impressive with 2 fabulous bedrooms and a loft. Full unfinished lower level with a half bathroom. Private fenced in yard and plenty of parking!
$1,975,000
933 Green Bay Road Winnetka, IL 60093
- Type:
- Other
- Sq.Ft.:
- 6,003
- Status:
- Active
- Beds:
- n/a
- Year built:
- 1912
- Baths:
- MLS#:
- 11814661
ADDITIONAL INFORMATION
Great masonry Commercial mixed use building in Hubbard woods Winnetka, Very rare offering, First time on the market since 1912, Building is 6003 SQ FT, Land Site is approx 7,500 SQ FT, The building is comprised of 4 small Buildings attached together. Features a first floor retail showroom, office, and a rear storage Barrel truss warehouse, with two "DID's" drive in doors and a 3 bed, 1 bath apt upstairs, The residential tenant pays $1,700 month to month & pays gas ,electricity, cable, and internet. Also features a Basement for additional storage, Zoning is the C-2 retail overlay district, One curb cut on to Green bay road, Side gravel drive loading area, Right next door to the Hubbard woods Walgreens, 7,500 (VPD) Vehicles pass this location a day . Right on the Intersection of Green bay Road and Gage. Walking distance to Metra and to Hubbard Woods Park, Close to area expressways, This great property provides the perfect opportunity for an Investor, Developer or end user to acquire a boutique mixed use building right in the heart of the vibrant Hubbard woods shopping district neighborhood, This is an atypical chance to purchase a truly remarkable underutilized property with tremendous upside in rental potential or development. If developing this parcel, the village of Winnetka has hinted that 4 stories may be possible with a village approved parking plan, retail and restaurant use is by zoning right, would make for a fantastic brewery!!!! This property is surrounded by High end retail and restaurants, Area retailers and restaurants include Walgreens, Kyoto Sushi Plus Japanese Restaurant, Once Upon A Bagel, Graeter's Ice Cream Spirit Elephant vegan, Momsy's Cafe, Serena & Lily, Mathnasium, Hubbard Woods Dental, Alexandra Kaehler Design, Ownership will listen to all offers within reason, Do not bother tenant, Please call listing agent for a showing
- Type:
- Land
- Sq.Ft.:
- n/a
- Status:
- Active
- Beds:
- n/a
- Lot size:
- 0.19 Acres
- Baths:
- MLS#:
- 11691476
ADDITIONAL INFORMATION
Incredible Opportunity to build in East Winnetka. Building on property is being sold "AS IS WHERE IS." Please do not walk the property without calling to schedule an appointment. Survey is attached under Documents. Call LA for additional information. Property available as vacant land, vacant lot, land.
- Type:
- Retail
- Sq.Ft.:
- 2,500
- Status:
- Active
- Beds:
- n/a
- Year built:
- 1952
- Baths:
- MLS#:
- 11348813
ADDITIONAL INFORMATION
GOOD LOCATION !!!! 1 ST FLOOR CLEANERS. 2ND FLOOR TWO 1 BED ROOM APARTMENT. CLEANER WILL BE MOVE OUT AFTER CLOSING.


© 2024 Midwest Real Estate Data LLC. All rights reserved. Listings courtesy of MRED MLS as distributed by MLS GRID, based on information submitted to the MLS GRID as of {{last updated}}.. All data is obtained from various sources and may not have been verified by broker or MLS GRID. Supplied Open House Information is subject to change without notice. All information should be independently reviewed and verified for accuracy. Properties may or may not be listed by the office/agent presenting the information. The Digital Millennium Copyright Act of 1998, 17 U.S.C. § 512 (the “DMCA”) provides recourse for copyright owners who believe that material appearing on the Internet infringes their rights under U.S. copyright law. If you believe in good faith that any content or material made available in connection with our website or services infringes your copyright, you (or your agent) may send us a notice requesting that the content or material be removed, or access to it blocked. Notices must be sent in writing by email to [email protected]. The DMCA requires that your notice of alleged copyright infringement include the following information: (1) description of the copyrighted work that is the subject of claimed infringement; (2) description of the alleged infringing content and information sufficient to permit us to locate the content; (3) contact information for you, including your address, telephone number and email address; (4) a statement by you that you have a good faith belief that the content in the manner complained of is not authorized by the copyright owner, or its agent, or by the operation of any law; (5) a statement by you, signed under penalty of perjury, that the information in the notification is accurate and that you have the authority to enforce the copyrights that are claimed to be infringed; and (6) a physical or electronic signature of the copyright owner or a person authorized to act on the copyright owner’s behalf. Failure to include all of the above information may result in the delay of the processing of your complaint.
Winnetka Real Estate
The median home value in Winnetka, IL is $1,070,800. This is higher than the county median home value of $214,400. The national median home value is $219,700. The average price of homes sold in Winnetka, IL is $1,070,800. Approximately 83.68% of Winnetka homes are owned, compared to 10.8% rented, while 5.52% are vacant. Winnetka real estate listings include condos, townhomes, and single family homes for sale. Commercial properties are also available. If you see a property you’re interested in, contact a Winnetka real estate agent to arrange a tour today!
Winnetka, Illinois 60093 has a population of 12,504. Winnetka 60093 is more family-centric than the surrounding county with 43.3% of the households containing married families with children. The county average for households married with children is 30.49%.
The median household income in Winnetka, Illinois 60093 is $216,875. The median household income for the surrounding county is $59,426 compared to the national median of $57,652. The median age of people living in Winnetka 60093 is 41.3 years.
Winnetka Weather
The average high temperature in July is 84.1 degrees, with an average low temperature in January of 17.6 degrees. The average rainfall is approximately 38.2 inches per year, with 34.8 inches of snow per year.
