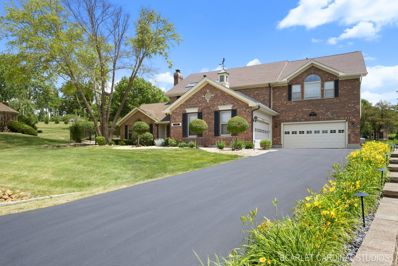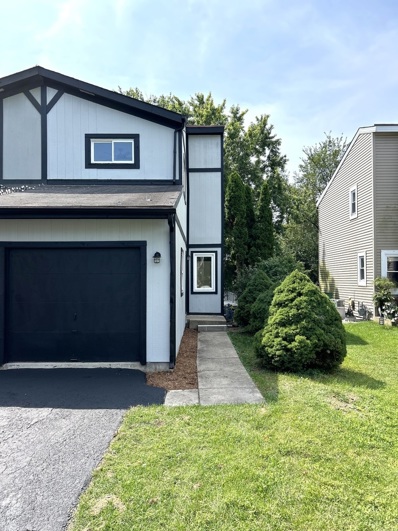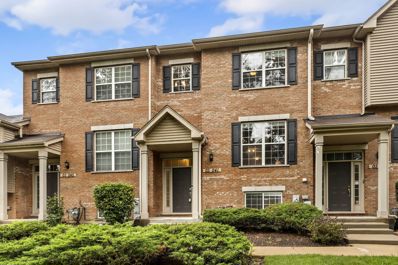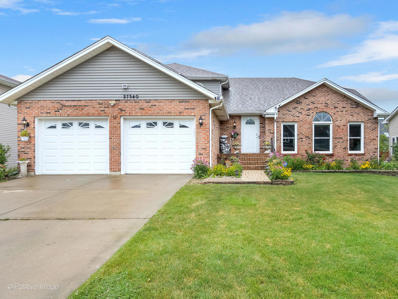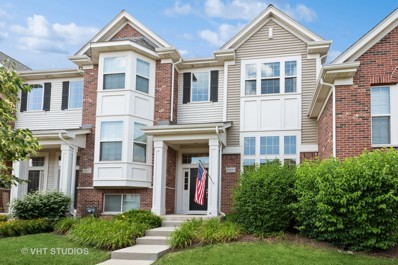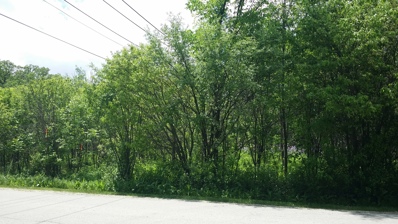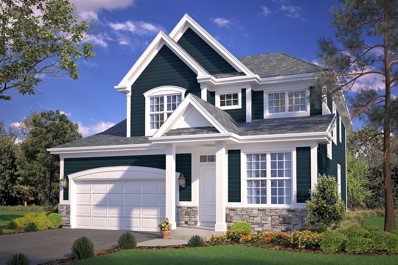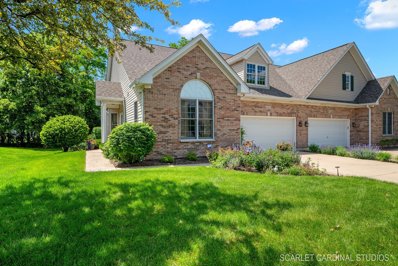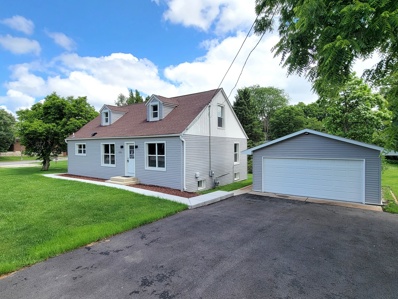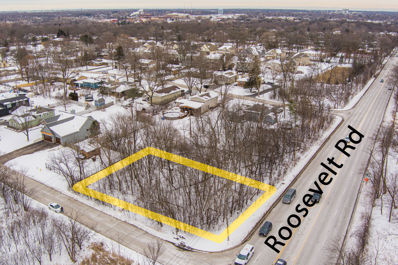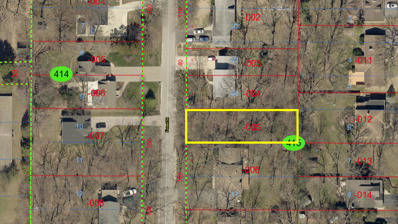Winfield IL Homes for Rent
- Type:
- Single Family
- Sq.Ft.:
- 4,100
- Status:
- Active
- Beds:
- 4
- Lot size:
- 1.2 Acres
- Year built:
- 1991
- Baths:
- 4.00
- MLS#:
- 12132952
- Subdivision:
- Woods Of Cantigny
ADDITIONAL INFORMATION
WOODS OF CANTIGNY CUL-DE-SAC RESIDENCE NESTLED in a PRIVATE 1.2 ACRE LOCATION WITH RARE FEATURES you want to come SEE in this UNIQUE CUSTOM 4 Bedroom 3.1 Bath 4,100 sq ft HOME!!! TWO EXPANSIVE PRIMARY BEDROOM SUITES WITH PRIVATE LUXURY WALK-IN SHOWERS/BATH AND LARGE WALK-IN CLOSETS. CUSTOM RESIDENTIAL ELEVATOR providing convenience and accessibility from the garage, 1st floor and 2nd floor. Fully ADA accessible residence. 5 CAR HEATED GARAGE with epoxy flooring and cabinetry storage. INDOOR MASTER SWIM SPA/HOT TUB DESIGNED BY OLYMPIC GOLD MEDAL WINNER MICHAEL PHELPS in its own all season climate controlled space with gorgeous private backyard views...imagine a warm winter swim while watching the snow fall. Your beautiful home has an ALL SEASON SUNROOM sure to be your favorite spot to cozy up for birdwatching with your morning coffee. 2 entries to backyard/oversized patio you will be sure to enjoy with family/friends entertaining. Stunning huge back yard surrounds you with GORGEOUS LANDSCAPING that captures your eyesight with Morton Arboretum distinguished perennials. 5 ft. aluminum fencing surrounds a storage shed, maintenance free deck & paver patio, with a separate dog area for a dog or small children. Highlights include: a welcoming vaulted ceiling foyer opening to family room with wet bar and stunning floor to ceiling brick gas fireplace; volume ceilings; skylights; Pella Windows/2 sliding glass doors, 360 RING camera security; 2 convenient stairways to the expansive unfinished basement with storage shelving; mudroom off kitchen with cabinetry/indoor freezer; Butler's pantry with eat-in kitchen provides cooktop /vent hood, double oven, granite tops, planning desk, adjacent to den/home office and formal dining room for those special family gatherings; powder room; and convenient second floor laundry, 2 zone HVAC. Nearby schools include Currier Elementary School, West Chicago Middle School, Community High School, St. Frances High School, and Wheaton Academy. Just minutes from Winfield Metra, I-88, the Forest Preserve, golfing, Cantigny Park and Gardens, St James Farm, Blackwell Forest Preserve and the Prairie Path! A PEACEFUL RETREAT CONVENIENTLY LOCATED NEAR EVERYTHING NEEDED FOR TODAY'S MOST DISCRIMINATING BUYER! Simply living in a your own paradise 24/7. Updates Include: 2016 Residential elevator, 2012 second primary suite addition/4car garage/HVAC, 2016 2 car garage converted to custom pool room, 2016 AC/Furnace, 2016 kitchen vent hood, 2020 2 water heaters, 2019 architectural shingle roof/wide gutters/guards, 2021 LG refrigerator, 2016 LED lighting throughout whole house; Generac generator with separate electrical panel 2016; custom handicapped stairway railings and grab bars throughout 2016, copper plumbing conversion 2022, 2022 radon mitigation, water softener, utility sink in basement, new sprinkler 13 zone system 2022 with Rainman guage. AccuDry sealed 2 basement windows/cracks 2018. Upgraded electrical panels 2016, sump pump/battery 2022 with NexPump system. New interior neutral painting 2024, whole house carpet/floor cleaning. Move-in ready.
- Type:
- Single Family
- Sq.Ft.:
- 1,284
- Status:
- Active
- Beds:
- 2
- Year built:
- 1986
- Baths:
- 2.00
- MLS#:
- 12129258
- Subdivision:
- Winfield Terrace
ADDITIONAL INFORMATION
Fully updated!! 2-story duplex with full finished basement and NO HOA! Fantastic modern white cabinetry, marble look quartz countertops and backsplash and black accents (hardware, faucets, doorknobs, mirrors, etc) throughout. Kitchen has large single bowl sink that over looks breakfast bar, living room and out the new sliding glass door to the deck and backyard. All new stainless steel appliances, interior doors, ceiling fans and lighting. Vinyl flooring on main level and in the basement. New carpet on stairs and upstairs. NEW exterior siding and trim. Freshly painted deck with newly installed privacy screen. Near Cosley Zoo, Winfield Park District, Kline Creek Farm, Klein Creek Golf Course, Central DuPage Hospital, DuPage County Courthouse, DuPage County Fair Grounds, etc. No tax exemptions.
$349,900
0s041 Kerry Court Winfield, IL 60190
- Type:
- Single Family
- Sq.Ft.:
- 2,091
- Status:
- Active
- Beds:
- 2
- Year built:
- 2010
- Baths:
- 3.00
- MLS#:
- 12126256
- Subdivision:
- Lee Station
ADDITIONAL INFORMATION
Experience spacious living across three levels with over 2,000 sq ft in this beautiful 2 bed 2.5 bath townhome. The first floor features an attached 2-car garage and a versatile flex room, perfect for a gym, home office, or family room. On the second floor, you'll find a large living room with scenic park-like views. This flows seamlessly into the updated kitchen, which boasts stainless steel appliances, a large center island, pantry, large dining area, and a convenient powder room. Don't miss the balcony off the kitchen which makes a great space for enjoying these warm summer days. The top floor includes an open loft area with two en-suite bedrooms. The spacious primary bedroom offers a customizable walk-in closet & bath with a double vanity. The second bedroom is also spacious, featuring two closets and a full bathroom. This home includes convenient upgrades such as AC (2024), hot water tank (2023), roof (2020), dishwasher (2020) Nest Thermostat, automatic closet lights, a garage storage shelf. Enjoy convenient guest parking and a prime location near restaurants, shops, and Northwestern Hospital, all within a short distance to the Metra.
- Type:
- Single Family
- Sq.Ft.:
- 2,593
- Status:
- Active
- Beds:
- 4
- Lot size:
- 0.18 Acres
- Year built:
- 1988
- Baths:
- 4.00
- MLS#:
- 12126974
- Subdivision:
- Fredericksburg Farm
ADDITIONAL INFORMATION
Discover the charm of this darling split-level home in the picturesque neighborhood of Fredericksburg Farm. With 4 bedrooms and 3 full baths, this home offers an inviting and light-filled living space. The first level boasts an open layout with modern flooring, featuring a living room with a cozy fireplace, a formal dining room, and a kitchen with cherry cabinets, granite countertops, and stainless steel appliances. The kitchen sink overlooks the beautiful backyard. Patio doors from the family room area lead to an inviting elevated deck with a gate enclosure, perfect for outdoor entertaining. Upstairs, you'll find three nicely sized bedrooms with hardwood flooring and ample closet space, all sharing an updated hall bath. Beautiful Master Bath with elegant touches boasts double sinks, a large separate shower, and a claw foot tub. The lower level features a spacious, sunny family room, ideal for a TV area and additional activities, along with a second bath and a laundry room leading to the attached garage. A newly updated basement level with a luxury vinyl tile floor, full bath, and extra storage space is sure to please. The outdoor area is perfect for relaxation and entertaining, with patio at ground level, an elevated deck, ample green space, and a storage shed. This home is conveniently located near shopping areas, parks, the IL Prairie Path, and Central DuPage Hospital. Additional features include nice-sized rooms, vaulted ceilings, a first-floor laundry room, and much more. Close to the train, shopping, and town, this beautiful home is perfect for those seeking comfort and convenience.
- Type:
- Single Family
- Sq.Ft.:
- 1,556
- Status:
- Active
- Beds:
- 2
- Year built:
- 2014
- Baths:
- 3.00
- MLS#:
- 12112890
- Subdivision:
- Shelburne Crossing
ADDITIONAL INFORMATION
Welcome to this wonderful townhome that has been both gingerly lived in and lovingly maintained by its original owners! The home offers 3 floors of living space and is ideally located close to the train station, a charming downtown area, and a variety of restaurants in Winfield. Stepping inside, you will notice the spacious living area with an open layout, high ceilings, and large windows that flood the space with natural light, creating a bright and inviting atmosphere. The modern kitchen is equipped with granite countertops, stainless steel appliances, and a large island, perfect for cooking and entertaining, and there's also a breakfast area. A relaxing balcony located off the kitchen overlooks the plant nursery directly behind the unit, making it perfect for enjoying your morning coffee or lazy evenings. Upstairs, the primary bedroom serves as a tranquil retreat, offering ample space and natural light with large windows that enhance the peaceful ambiance and a walk in closet. The primary bathroom features a double vanity, stand-up shower, and contemporary finishes. The second, spacious bedroom offers a walk-in closet and ensuite bathroom. These original owners have absolutely loved living here - they enjoy how peaceful & quiet it is and have loved their neighbors. It's just time for this sweet home's new chapter! The friendly neighborhood provides easy access to shopping, dining, and recreational activities.
- Type:
- Land
- Sq.Ft.:
- n/a
- Status:
- Active
- Beds:
- n/a
- Lot size:
- 0.52 Acres
- Baths:
- MLS#:
- 12086155
ADDITIONAL INFORMATION
4 lots see plat. Village of Winfield has indicated that they would consider vacating the easement
- Type:
- Single Family
- Sq.Ft.:
- 2,541
- Status:
- Active
- Beds:
- 4
- Lot size:
- 0.19 Acres
- Year built:
- 2024
- Baths:
- 3.00
- MLS#:
- 12085537
ADDITIONAL INFORMATION
New option to build by long time local builder. Great location - Walk to Metra train, library, shops, dining, etc. The Rockwell is a striking modern traditional home featuring a covered front entry, an open floor plan boasting four bedrooms, second floor laundry, extra storage space in the garage, an away room and an airy great room with tall windows. Many superior amenities including a full basement, wood floors, custom cabinets, quartz counter tops, an oversized island, Stone & James Hardie siding for low maintenance, Lennox 96% high efficient furnace and AC with Merv 11 filter and ERV ventilation, 2x6 exterior walls, GAF architectural grade shingles, Pella low-e windows, Energy seal, Nu-Wool insulation, an energy rating, deluxe landscaping and more. Custom changes are available.
- Type:
- Single Family
- Sq.Ft.:
- 1,843
- Status:
- Active
- Beds:
- 2
- Year built:
- 2003
- Baths:
- 2.00
- MLS#:
- 12064558
- Subdivision:
- Mission Court
ADDITIONAL INFORMATION
Rare True Ranch Townhome Coming Soon! You'll love the generously sized Kitchen with abundant counter space including the large island with breakfast bar seating. Birch Cabinetry with Crown Molding, Recessed Can lighting, cooktop, built in oven, Refrigerator, and Dishwasher also complement the cooking space. The Kitchen opens to the Living Room with Tray Ceiling and large 3 paneled sliding door to the private deck to enjoy the treelined rear yard backing to residential properties. The cozy fireplace with beautiful light marble surround and a white mantle is also easy to operate as it is a direct vent with gas logs and operated with a switch. The Dining Room has a bay window and room for a large table and hutch. The owner's suite has incredible space and 2 separate walk-in closets, plus an ensuite bath with separate shower and whirlpool tub, elegant tile, dual sink vanities and separate toilet room. Convenient access to the large separate laundry room is found from both the owner's bath and the hallway. Not only does the laundry room have a nice washer and dryer (approx. 2021 installed) but also a built-in sink, cabinets galore, closet, and counter space for folding clothes, wrapping gifts, or any other projects. Lovely white doors and trim are a great complement to the pretty hardwood flooring throughout much of the home. All rooms wired for internet. Central Vac System. 1,843 SF of living area plus a large unfinished basement ready to finish or to store your extra items. 2 Car Attached Garage. $305 per month for the Association Fee which covers exterior maintenance such as landscaping, snow removal, mowing, painting, and decks. Furnace and Air Conditioner are just a couple of years old. Roofs were replaced by the HOA in 2019. District 200 Schools and convenient to restaurants, shopping, and more. Don't miss out on this great find!
- Type:
- Single Family
- Sq.Ft.:
- 2,960
- Status:
- Active
- Beds:
- 4
- Year built:
- 1948
- Baths:
- 2.00
- MLS#:
- 12076801
ADDITIONAL INFORMATION
Top-to-bottom renovated 5 bedroom / 2 bathroom home with a full finished basement and brand new 2 car garage! Everything the eye meets is brand new inside and out. Spacious open floor plan design with lots of natural light. Private 2nd story master suite with it's own full bath and den. Quality materials and workmanship on every detail. Three additional bedrooms on the main level and fifth guest bedroom in the finished basement. All mechanicals are also brand new, HVAC, water heater, roof, siding, windows, soffit, facia, gutters, etc. Nice size corner yard, brand new 2 car garage with extra wide driveway and additional parking on apron off Sunnyside Ave. Super convenient location - walking distance to schools, library, town and train station. Beautiful home, come see it today!
- Type:
- Land
- Sq.Ft.:
- n/a
- Status:
- Active
- Beds:
- n/a
- Lot size:
- 0.51 Acres
- Baths:
- MLS#:
- 12008483
ADDITIONAL INFORMATION
Great development opportunity on Roosevelt Rd. 3 vacant parcels zoned R-4B. The property can be used to build single-family homes or, with a special use, it can be used as restricted office or multifamily**. The three lots, as they are now, are three buildable lots for single family detached homes. One home per lot. The Village has an unimproved alley right of way along the back of the properties and a license agreement to allow a builder of new homes on these lots to improve the alley for access. The center lot can also be subdivided to create 2 larger lots for single family or multifamily developments. **RESTRICTED OFFICE: An office use conducted entirely within a building originally constructed as a principal single-family residence, or a building or structure accessory thereto, with no residential dwelling component. A restricted office use is permitted solely for technical, clerical, administrative or consultive work with no direct retail sales to the public.
- Type:
- Land
- Sq.Ft.:
- n/a
- Status:
- Active
- Beds:
- n/a
- Lot size:
- 0.19 Acres
- Baths:
- MLS#:
- 11698370
ADDITIONAL INFORMATION
Engineering and site work is required to divert stream going through lot to side of lot, price is reflective of work required. Agent Owned. Acquired via a Tax Lien Sale. Owner has no additional information about property.


© 2024 Midwest Real Estate Data LLC. All rights reserved. Listings courtesy of MRED MLS as distributed by MLS GRID, based on information submitted to the MLS GRID as of {{last updated}}.. All data is obtained from various sources and may not have been verified by broker or MLS GRID. Supplied Open House Information is subject to change without notice. All information should be independently reviewed and verified for accuracy. Properties may or may not be listed by the office/agent presenting the information. The Digital Millennium Copyright Act of 1998, 17 U.S.C. § 512 (the “DMCA”) provides recourse for copyright owners who believe that material appearing on the Internet infringes their rights under U.S. copyright law. If you believe in good faith that any content or material made available in connection with our website or services infringes your copyright, you (or your agent) may send us a notice requesting that the content or material be removed, or access to it blocked. Notices must be sent in writing by email to [email protected]. The DMCA requires that your notice of alleged copyright infringement include the following information: (1) description of the copyrighted work that is the subject of claimed infringement; (2) description of the alleged infringing content and information sufficient to permit us to locate the content; (3) contact information for you, including your address, telephone number and email address; (4) a statement by you that you have a good faith belief that the content in the manner complained of is not authorized by the copyright owner, or its agent, or by the operation of any law; (5) a statement by you, signed under penalty of perjury, that the information in the notification is accurate and that you have the authority to enforce the copyrights that are claimed to be infringed; and (6) a physical or electronic signature of the copyright owner or a person authorized to act on the copyright owner’s behalf. Failure to include all of the above information may result in the delay of the processing of your complaint.
Winfield Real Estate
The median home value in Winfield, IL is $429,900. This is higher than the county median home value of $279,200. The national median home value is $219,700. The average price of homes sold in Winfield, IL is $429,900. Approximately 90.81% of Winfield homes are owned, compared to 7.13% rented, while 2.06% are vacant. Winfield real estate listings include condos, townhomes, and single family homes for sale. Commercial properties are also available. If you see a property you’re interested in, contact a Winfield real estate agent to arrange a tour today!
Winfield, Illinois has a population of 9,641. Winfield is less family-centric than the surrounding county with 33.12% of the households containing married families with children. The county average for households married with children is 37.15%.
The median household income in Winfield, Illinois is $102,750. The median household income for the surrounding county is $84,442 compared to the national median of $57,652. The median age of people living in Winfield is 47.3 years.
Winfield Weather
The average high temperature in July is 85.1 degrees, with an average low temperature in January of 15.5 degrees. The average rainfall is approximately 38 inches per year, with 28 inches of snow per year.
