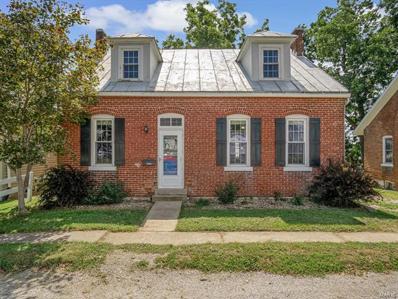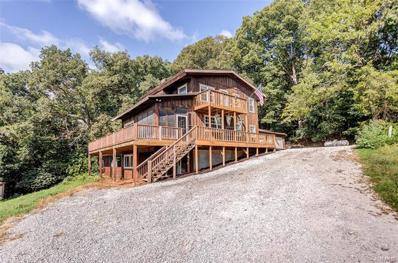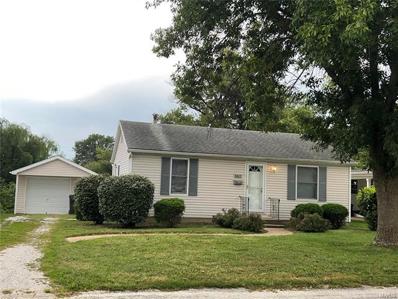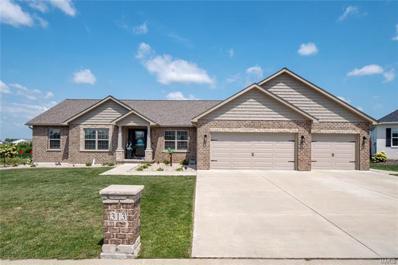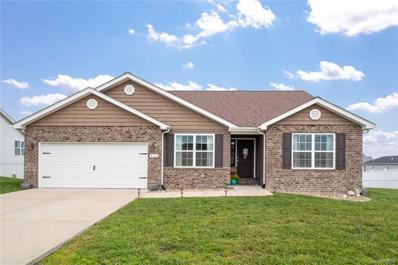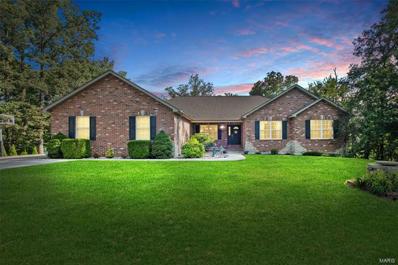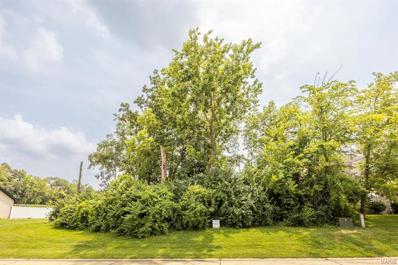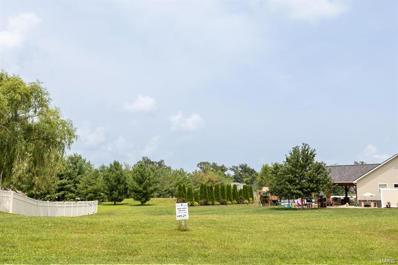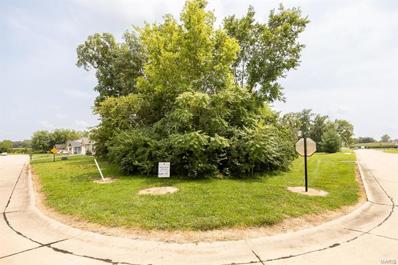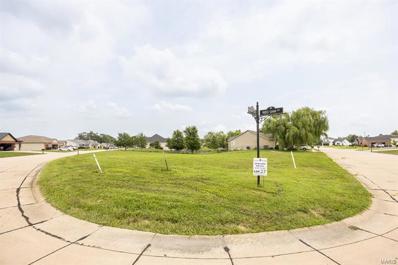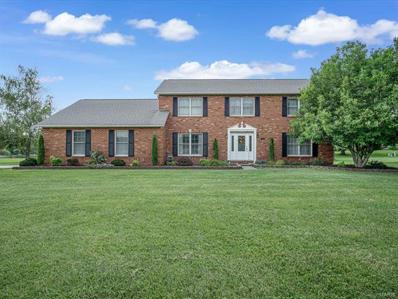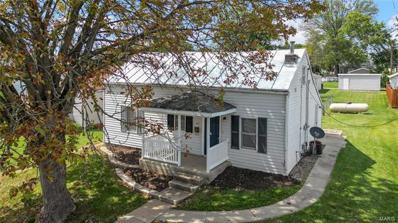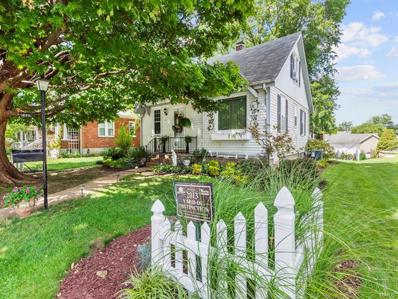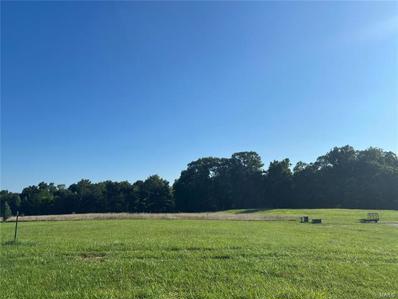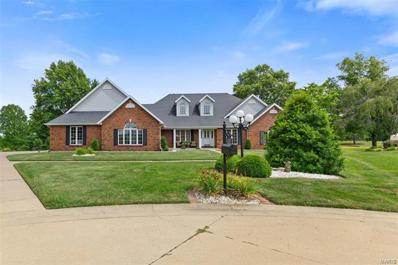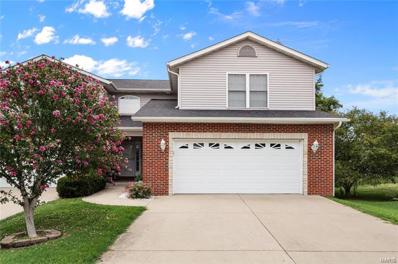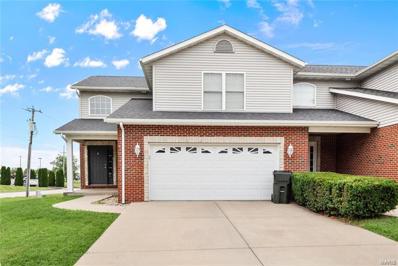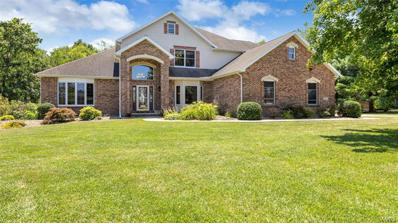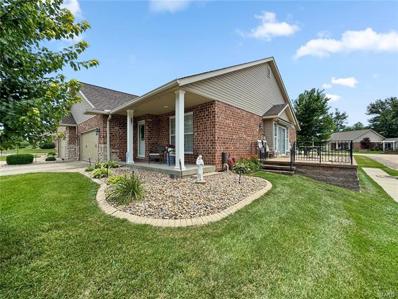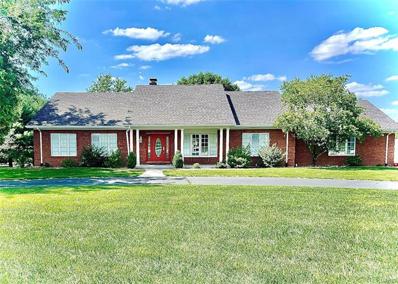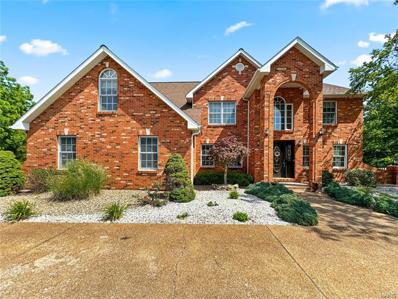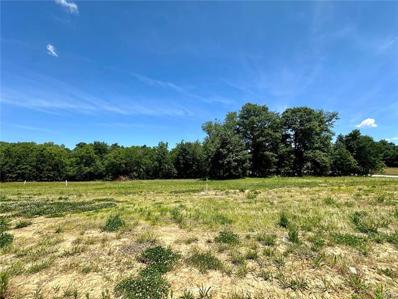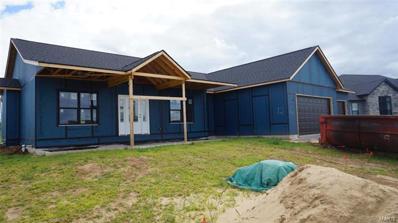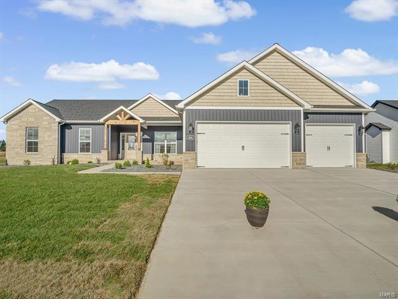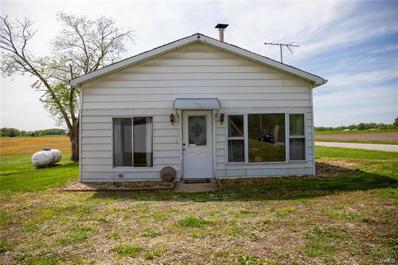Waterloo IL Homes for Rent
$199,900
304 Walnut Street Waterloo, IL 62298
- Type:
- Single Family
- Sq.Ft.:
- 1,836
- Status:
- Active
- Beds:
- 3
- Lot size:
- 0.13 Acres
- Year built:
- 1880
- Baths:
- 2.00
- MLS#:
- 24053737
- Subdivision:
- Not In A Subdivision
ADDITIONAL INFORMATION
Step into a piece of history with this delightful 3-bed, 2-bath centennial home. Located just a short distance from downtown Waterloo, this property is ready for its new owners! The main level features a primary bedroom complete with its own full bathroom. Additionally, there’s a second full bathroom, a versatile bonus room (currently set up as a bedroom with a closet), and a laundry room. The kitchen and dining room provide ample space. Upstairs, you’ll find two more spacious bedrooms. Throughout the home, you’ll fall in love with the exposed brick walls and arched doorways. The exterior showcases classic brickwork and a durable metal roof. The backyard is fenced in and includes a nice-sized garden shed. While this home is ready for a few finishing touches, it presents a fantastic opportunity for the right buyer to restore its full potential. With an AC system only 3 years old, you can focus on bringing your own vision to life. This property is being sold as-is.
- Type:
- Single Family
- Sq.Ft.:
- 2,996
- Status:
- Active
- Beds:
- 4
- Lot size:
- 15.58 Acres
- Year built:
- 1978
- Baths:
- 3.00
- MLS#:
- 24050959
- Subdivision:
- Prairie Lake Mdws Add 01
ADDITIONAL INFORMATION
Welcome home to 3001 Cedar Ridge Ln. This beautiful 4 bed/3 bath rustic hillside home is perfect for outdoor lovers. Nestled on 15.58 ac of land, including a fully stocked pond, sheds, wrap-around deck, 3 car detached garage, fenced pastures, natural spring, and Andy's creek. The main floor features 2 bedrooms, one with a built-in loft and secret playroom for kids, vaulted ceilings, a hall bath with an oversized claw foot tub, a see-thru fireplace between the living room and kitchen, an updated kitchen with stainless steel appliances, stone flooring, 42" cabinets with crown molding, farm style sink, and white tile backsplash. The 2nd floor features the master bedroom suite with a brick fireplace, built-in shelving, an attic fan, vaulted ceilings, a private balcony, a walk-in closet, and an updated master bath. The lower level features the 4th bedroom, walk-out to the patio, family room, laundry area, and storage area. Don't miss your chance to call this house, HOME!
$185,000
603 Stiening St Waterloo, IL 62298
- Type:
- Single Family
- Sq.Ft.:
- 768
- Status:
- Active
- Beds:
- 2
- Lot size:
- 0.45 Acres
- Year built:
- 1957
- Baths:
- 1.00
- MLS#:
- 24052676
ADDITIONAL INFORMATION
Welcome to this charming, well-maintained two-bedroom home, perfectly situated on a nearly half-acre lot with a humongous yard offering endless possibilities. The property features maintenance-free vinyl siding and a detached garage. Inside, the eat-in kitchen boasts custom cabinetry, and the Living Room and both bedrooms are adorned with beautiful hardwood floors. The updated bathroom includes an adult-height vanity, adding a touch of luxury to your daily routine. Appliances such as a refrigerator, microwave, electric range, dishwasher, disposal, washer, and dryer are all included, making this home move-in ready. The full unfinished basement, where the washer and dryer are located, has been professionally waterproofed, with warranty paperwork available for peace of mind. The property has well-maintained landscaping, providing a beautiful outdoor space to enjoy. Located just blocks from downtown Waterloo, you'll have easy access to all the local activities and amenities.
$534,900
313 Quentin Court Waterloo, IL 62298
- Type:
- Single Family
- Sq.Ft.:
- 3,007
- Status:
- Active
- Beds:
- 4
- Lot size:
- 0.34 Acres
- Year built:
- 2021
- Baths:
- 4.00
- MLS#:
- 24052751
- Subdivision:
- Natalie Estates
ADDITIONAL INFORMATION
"WOW CHECK THIS OUT" "ALMOST NEW CONSTRUCTION WITHOUT ALL THE HASSLE AND GOING OVER BUDGET BECAUSE THIS ONE ALREADY HAS ALL THE HIGH-END UPGRADES, FINISHED BASEMENT AND EXTENSIVE LANDSCAPING ON A CORNER LOT" You will not believe how much seller has invested on the beautiful back yard with the gorgeous inground salt water pool, covered gazebo, all the extra concrete with the sidewalk going around and extending to the hot tub pad, the gazebo and pool area, and covered patio, and then of course the beautiful fence. This 4 bedroom, 4 bathroom home has upgraded flooring and lighting, quartz countertops, custom cabinets, wood shelving in closets and pantry, just to mention a few. The basement has a huge family room, bedroom with egress window and bathroom and still plenty of storage area. This location is a must in this in a sought after new community of Natalie Estates in Waterloo near the country club, waterloo schools, restaurants, and shopping. "EVERYTHING IS SO NEW SO WELCOME HOME"
- Type:
- Single Family
- Sq.Ft.:
- 1,988
- Status:
- Active
- Beds:
- 4
- Lot size:
- 0.27 Acres
- Year built:
- 2020
- Baths:
- 2.00
- MLS#:
- 24051068
- Subdivision:
- Country Club Hills- Ph Ii
ADDITIONAL INFORMATION
Welcome to this beautiful 4-year-old home, that perfectly blends comfort and style. Upon walking in you will notice the flow of natural light though out. First you will find 2 good sized bedrooms and a bathroom. Down the hall you will find the spacious laundry room and another large bedroom with a walk-in closet. The heart of the home features elegant granite countertops and an open floor plan with vaulted ceilings. The kitchen has ample counter space and a walk-in pantry. The spacious master suite offers a private retreat with an en-suite bathroom. The large, unfinished basement with rough-in plumbing and large windows presents endless possibilities for customization. Step outside to enjoy a generously sized patio on a level, fenced-in lot, ideal for gatherings and outdoor activities. Don't miss the opportunity to make this charming house your new home! This home comes with a 10 year builders warranty which started in 2020. Property is agented own.
- Type:
- Single Family
- Sq.Ft.:
- 3,896
- Status:
- Active
- Beds:
- 4
- Lot size:
- 2.61 Acres
- Year built:
- 2007
- Baths:
- 3.00
- MLS#:
- 24049891
- Subdivision:
- Lake Of The Woods
ADDITIONAL INFORMATION
This Stunning walkout ranch is the epitome of lakefront living situated on a sprawling 2.61-acre walkout lakefront lot within the highly acclaimed Waterloo School District. This 4 bed/3 bath property is more than just a home; it's a lifestyle. Sit back, relax & cast a line from your private dock. Vaulted ceilings, inviting dining room, double sided fireplace, abundant recessed lighting & gorgeous 3 season room create a warm & inviting atmosphere. Beautiful kitchen featuring a stunning 8'x4' granite island, perfect for meal prep or casual dining. With a walk-in pantry & an abundance of cabinets, this kitchen is designed for both convenience & style. Main floor laundry just off kitchen. Primary suite boasts lake views & attached bath with separate shower & tub & spacious walk-in closet. Retreat to the finished walkout basement featuring 9-foot ceiling, bar, office/bonus room, full bath & 4th bedroom. Oversized 3 car garage & driveway that has parking for 7 vehicles. This home has it all!
- Type:
- Land
- Sq.Ft.:
- n/a
- Status:
- Active
- Beds:
- n/a
- Lot size:
- 0.41 Acres
- Baths:
- MLS#:
- 24045801
- Subdivision:
- Oak Valley Estates
ADDITIONAL INFORMATION
COME BUILD YOUR DREAM HOME IN THIS CHARMING COMMUNITY OF OAK VALLEY ESTATES! This scenic neighborhood offers affordable country living at its best. This .40 acre lot provides ample space for most floorplans. Bring your own plans and your own builder! The property has city water available, a collective sewage system and is electric and propane ready.
- Type:
- Land
- Sq.Ft.:
- n/a
- Status:
- Active
- Beds:
- n/a
- Lot size:
- 0.41 Acres
- Baths:
- MLS#:
- 24045797
- Subdivision:
- Oak Valley Estates
ADDITIONAL INFORMATION
COME BUILD YOUR DREAM HOME IN THIS CHARMING COMMUNITY OF OAK VALLEY ESTATES! This scenic neighborhood offers affordable country living at its best. This .40 acre lot provides ample space for most floorplans. Bring your own plans and your own builder! The property has city water available, a collective sewage system and is electric and propane ready.
- Type:
- Land
- Sq.Ft.:
- n/a
- Status:
- Active
- Beds:
- n/a
- Lot size:
- 0.41 Acres
- Baths:
- MLS#:
- 24045791
- Subdivision:
- Oak Valley Estates
ADDITIONAL INFORMATION
$42,995
0 Lot 27 Waterloo, IL 62298
- Type:
- Land
- Sq.Ft.:
- n/a
- Status:
- Active
- Beds:
- n/a
- Lot size:
- 0.41 Acres
- Baths:
- MLS#:
- 24045804
- Subdivision:
- Oak Valley Estates
ADDITIONAL INFORMATION
COME BUILD YOUR DREAM HOME IN THIS CHARMING COMMUNITY OF OAK VALLEY ESTATES! This scenic neighborhood offers affordable country living at its best. This .40 acre lot provides ample space for most floorplans. Bring your own plans and your own builder! The property has city water available, a collective sewage system and is electric and propane ready.
- Type:
- Single Family
- Sq.Ft.:
- 3,200
- Status:
- Active
- Beds:
- 5
- Lot size:
- 2.01 Acres
- Year built:
- 1995
- Baths:
- 4.00
- MLS#:
- 24046905
- Subdivision:
- Country Lakes
ADDITIONAL INFORMATION
Welcome to your dream home at 20 Country Lakes, Waterloo, IL! This stunning two-story residence is located right across from the popular Konarcik Park, offering both convenience and beauty. Step inside to find newly finished hardwood floors on the main level, leading you to a versatile flex space perfect for your needs. The large dining room is ideal for hosting gatherings, while the cozy family room, complete with a fireplace, invites relaxation. The main floor bedroom suite provides easy access and comfort. Enjoy outdoor living on the covered deck overlooking a beautiful backyard with a shared lake. Upstairs, you'll find four spacious bedrooms. Bedrooms 1-3 share a well-appointed bathroom, while the primary suite boasts a full bathroom, a large walk-in closet, and a charming brick fireplace. The partially finished basement offers an excellent space for entertaining and additional living options. This property is truly a must-see!
$124,900
307 Walnut Street Waterloo, IL 62298
- Type:
- Single Family
- Sq.Ft.:
- 891
- Status:
- Active
- Beds:
- 2
- Lot size:
- 0.18 Acres
- Year built:
- 1863
- Baths:
- 1.00
- MLS#:
- 24046419
- Subdivision:
- Not In Subdivision
ADDITIONAL INFORMATION
This charming ranch-style home originates dating back to 1863 and offers cozy living in its modest 863 sq. ft. layout. Featuring 2 BR's & 1 Full BA, the home offers an inviting eat-in kitchen w/a gas stove. The kitchen showcases new base cabinets including a new countertop, while the upper level has been freshly painted. Additional updates include new flooring throughout the main level, a new front door, and some updated interior doors & trim work. A new bathroom vanity, countertop & mirror add a fresh new look. Outside, the property includes a spacious fenced-in backyard, a detached two-car garage (gravel flooring), and an additional separate storage shed. This home in Waterloo offers convenient access to all the city's favorite amenities within walking distance. Enjoy proximity to our local city museum, restaurants, & entertainment venues, making it easy to explore everything Waterloo has to offer right outside your doorstep. Homes are in short supply, so call today! SOLD AS IS
$255,000
611 Morrison Waterloo, IL 62298
- Type:
- Single Family
- Sq.Ft.:
- 2,448
- Status:
- Active
- Beds:
- 3
- Lot size:
- 0.18 Acres
- Year built:
- 1941
- Baths:
- 3.00
- MLS#:
- 24045149
ADDITIONAL INFORMATION
Introducing a remarkable home that boasts an array of exceptional features and an award-winning "Yard of Distinction", You are greeted by a magnificent shade tree that graces the front yard and can be enjoyed from the covered front porch Completely remodeled 12 yrs ago, upgrades include a Roof, HVAC, Water Heater, double hung windows & panel doors, floor coverings, a stunning Kitchen equipped with sleek cabinetry & stone countertops, modern appliances, and a Banquette Table and Chair seating area that can stay. The cozy Living Room has a Fireplace & the Dining Room has a real crystal chandelier. The finished basement is a perfect entertainment space, offering a Family Room with Fireplace, Recreation Room with a pool table that stays, and a bar complete with a refrigerator and microwave. Step outside to an incredible yard adorned with numerous flowerbeds, best enjoyed from the comfort of the covered deck. The alley gives access to the 2-car detached garage, one side with an opener.
- Type:
- Land
- Sq.Ft.:
- n/a
- Status:
- Active
- Beds:
- n/a
- Lot size:
- 0.29 Acres
- Baths:
- MLS#:
- 24045954
- Subdivision:
- Villas Of Little Creek
ADDITIONAL INFORMATION
A Rare Find! Gorgeous Villa Lot for 2 Units. It's the last one! Don't miss this opportunity one of the last Villa building lots in the Waterloo School District. Backs to open ground and Woods. Well Established Subdivision in Quite Neighborhood. Beautiful Country Living minutes from Waterloo. Highway access for easy commuting. Utilities include Fountain Water, Monroe County Electric, Aeration/ shared Mound System. Concrete Streets and Sidewalks. Established HOA for lawn maintenance, Exterior Villa Maintenance, and Snow Removal. There is no assessment for just the lot, but once the villas are built there is a monthly Homeowners Association Fee.
- Type:
- Single Family
- Sq.Ft.:
- 4,238
- Status:
- Active
- Beds:
- 5
- Lot size:
- 0.54 Acres
- Year built:
- 1992
- Baths:
- 4.00
- MLS#:
- 24040041
- Subdivision:
- East Ridge
ADDITIONAL INFORMATION
Well built almost all Brick Ranch home sits on hole 2 of the Mystic Oak Golf Course. This property is nestled between a cul-de-sac out front and golf course views out back. So many EXTRA's in this Executive Home, from heated tile floors in the kitchen, gas generator & cable for power outages, wet bar between kitchen/great room and patio access, patio with motorized screens, and storage under patio for patio furniture or Lawn Mower. The attic is framed & was built with rafters so it could be finished for more square footage(stairs could be added in L/R area for access if so desired) Main Level Great Room has soaring 21' cathedral ceilings & a gas fireplace. Master B/R & ensuite and B/R's 2 & 3 all on Main Level, as well as Dining Room, full bath, 1/2 bath, laundry and eat in kitchen. The basement offers a family room/game room area and full bathroom. The 4th Bedroom is downstairs as well as an additional bonus room area. Plenty or storage and under patio storage area access.
- Type:
- Single Family
- Sq.Ft.:
- 2,161
- Status:
- Active
- Beds:
- 3
- Lot size:
- 0.12 Acres
- Year built:
- 2009
- Baths:
- 3.00
- MLS#:
- 24041089
- Subdivision:
- East Ridge 4th Add
ADDITIONAL INFORMATION
Great opportunity whether you want to make this your residence or add it to your investment portfolio. This well-maintained townhome offers 3 bedrooms, 2.5 bathrooms, a two-car garage, and a fenced-in yard. As you step inside, you’ll be greeted by wood-look porcelain tile flooring throughout and an abundance of natural light. The large eat-in kitchen features stainless steel appliances, a breakfast bar, and ample cabinetry. Sliding glass doors from the kitchen lead to a private deck, perfect for outdoor dining and relaxation. The master suite is a true retreat, featuring a balcony, a walk-in shower, and additional vanity space. Conveniently located just outside the bedrooms on the second floor is the laundry area, adding to the home's functionality. The unfinished basement provides plenty of storage. Situated close to schools, shopping centers, The Ridge Golf Course, and restaurants, this townhome offers the perfect blend of comfort, style, and convenience.
- Type:
- Single Family
- Sq.Ft.:
- 2,161
- Status:
- Active
- Beds:
- 3
- Lot size:
- 0.21 Acres
- Year built:
- 2009
- Baths:
- 3.00
- MLS#:
- 24041001
- Subdivision:
- East Ridge 4th Add
ADDITIONAL INFORMATION
Great opportunity whether you want to make this your residence or add it to your investment portfolio. This beautiful townhome is located in the desirable East Ridge Subdivision. This home offers 3 bedrooms, 2.5 bathrooms, a two-car garage, and an unfinished basement. The large eat-in kitchen features stainless steel appliances, a breakfast bar, and ample cabinetry. Sliding glass doors from the kitchen lead to a private deck, perfect for outdoor dining and relaxation. The master suite boasts a balcony and a walk-in shower. Conveniently located just outside the bedrooms on the second floor is the laundry area, adding to the home's functionality. The unfinished basement provides ample storage space. Situated close to schools, shopping centers, The Ridge Golf Course, and restaurants, this townhome offers the perfect blend of comfort, style, and convenience.
- Type:
- Single Family
- Sq.Ft.:
- 6,152
- Status:
- Active
- Beds:
- 6
- Lot size:
- 1.18 Acres
- Year built:
- 2003
- Baths:
- 5.00
- MLS#:
- 24042267
- Subdivision:
- Sterritts Run 2nd Add
ADDITIONAL INFORMATION
Step into luxury & tranquility in this 6 bedroom, 5 bath 1.5 story brick home. Nestled amidst serene landscapes on 1.18 acres. The large foyer enters to an executive office w/ built in bookcases. Main floor bedroom & full bath which can be closed off for In-laws if desired. Expansive family room w/built in entertainment center & gorgeous view of yard. Formal DR has chair rail & wood fls. Gourmet kitchen w/4ft. cherry cabinets, Granite counter/breakfast bar, double oven & looks into hearth room w/stone gas fireplace & full service bar. Kitchen walks out to maintenance free deck. Upstairs is huge master suite w/ luxurious master bath & huge walk in closet as well as 2 other spacious bedrooms & full bath. Walkout basement offers bedrooms 5 & 6 w/ walk in closets & egress windows. Basement has rec area, family room w/brick fireplace, fitness room, full service bar & finished work room w/ cabinets. 9' ceilings on main & lower level, 6 panel wood doors, 3 car finished garage, Pella windows.
- Type:
- Single Family
- Sq.Ft.:
- 2,894
- Status:
- Active
- Beds:
- 2
- Year built:
- 2005
- Baths:
- 3.00
- MLS#:
- 24038836
- Subdivision:
- Southview Villas
ADDITIONAL INFORMATION
RARE! This villa is the absolute BEST in low maintenance free living. No more mowing grass or shoveling snow!! WOW, almost 3,000 sq. ft. Fantastic main floor + finished basement. Open concept main w/ your kitchen featuring neutral counters, stainless almost new appliances, tube lighting, center island w/seating & double stainless sink. New paint in most areas. Open dining to living room & sunroom. MAIN FLOOR LAUNDRY. Living room has vaulted ceiling & large picture window w/gas fireplace. SWEET sunroom has sliding doors out to a one of a kind elevated patio w/fencing & sunsetter remote awning. Master bed 2/walk in closet & master bath. Bed #2 is nice size. Hall full bath complete the main. Lower level has tons of space w/spacious family room, office (great for staying organized w/huge cedar closest) & second craft room/office w/laminate flooring for whatever you want. Additional non-conforming bedroom w/walk in closet and 3rd full bath ensuite.
$434,900
301 Thomas Lane Waterloo, IL 62298
- Type:
- Single Family
- Sq.Ft.:
- 2,742
- Status:
- Active
- Beds:
- 3
- Lot size:
- 0.94 Acres
- Year built:
- 1997
- Baths:
- 3.00
- MLS#:
- 24039598
- Subdivision:
- Sterritts Run 1st Add
ADDITIONAL INFORMATION
Gorgeous Brick ranch home in the highly sought after Sterritts Run neighborhood. Beautifully maintained and cared for property on almost an acre lot. Wood floors throughout most of the home. The Gas Fireplace takes center stage in the Living Room flanked by custom built ins. Large eat in kitchen with granite counter tops. Separate Dining Room, so plenty of space to entertain. Large mud room, with slop sink and bathroom, closets and cabinets galore in this space. Master Bedroom and bathroom are well appointed with 2 additional Bedrooms on the Main. Another full bath for guests near Bedrooms 2 & 3. Gorgeous 4 Seasons Room off the back of the home that steps out onto a patio. If that isn't enough a new gym was just put into the basement just a few years ago. Rough in downstairs as well with a blank canvas to do whatever you wish. This home will not last long, call your favorite agent today to book a showing.
$559,900
5 Fawn Run Waterloo, IL 62298
- Type:
- Single Family
- Sq.Ft.:
- 2,924
- Status:
- Active
- Beds:
- 4
- Lot size:
- 2.51 Acres
- Year built:
- 2001
- Baths:
- 3.00
- MLS#:
- 24033523
- Subdivision:
- West Lake Estates
ADDITIONAL INFORMATION
This home is ready to move into w/ fresh paint & carpet in many rooms! This absolutely stunning 4 BR, 3 Bath brick 2 story has full walkout basement backing to trees. Impressive circle drive & oversized & finished 3 car side entry garage. This home has a 2 story foyer & wood floors throughout most of main. FDR as you enter on left and office on right w/beautiful custom woodwork throughout the entire home w/ most rooms offering crown molding, fluted openings & trim. 2 story great room has floor to ceiling brick fireplace, lots of windows & an impressive beamed ceiling. Kitchen has center island, stainless appliances & walks out to patio/deck overlooking the semi private yard that is both wooded & open. Upstairs you will find master w/ vaulted ceiling, dual vanity, whirlpool tub, separate shower & walk in closet. There is convenient 2nd fl laundry with a huge folding area & utility sink. Unfinished walkout basement w/ rough in for bath & add'l laundry. Sewer is Sand Filtration System.
$118,000
615 Benjamin Ln Waterloo, IL 62298
- Type:
- Land
- Sq.Ft.:
- n/a
- Status:
- Active
- Beds:
- n/a
- Lot size:
- 1.1 Acres
- Baths:
- MLS#:
- 24035189
- Subdivision:
- Remlok
ADDITIONAL INFORMATION
Prestigious Remlok Development boasts the ideal solution for your custom home. Conveniently located off of the Rogers’ Street Extension, providing easy highway access and great proximity to schools & shopping while still retaining a private, exclusive setting. This location is within walking distance to parks, walking and biking trails as well as a short drive to Mystic Golf Course, and the new Waterloo Splash pad/community pool. 615 Benjamin Ln is a 1.10 lot, perfect for your custom-built walk-or-end look-out basement or a standard basement (egress windows) home. Backing up to the wooded lot for pristine privacy, this lot is on a quiet street with only 9 lots. The builder must be approved by the developer.
$465,900
472 Hayden Drive Waterloo, IL 62298
- Type:
- Other
- Sq.Ft.:
- 1,940
- Status:
- Active
- Beds:
- 3
- Lot size:
- 0.43 Acres
- Baths:
- 3.00
- MLS#:
- 24034759
- Subdivision:
- Natalie Estates
ADDITIONAL INFORMATION
The Cheyenne by Quantum Homes, Inc. This Spectacular Ranch has a great room with vault ceiling, includes a living room with gas fireplace, dining room and large kitchen. The kitchen features attractive custom cabinetry, appliances, large island with seating area, walk in pantry. This is a split bedroom floor plan featuring a spacious drop zone at garage entry door, private laundry room with utility sink, and half bath perfectly located at drop zone area. Master bedroom is spacious with walk in closet. The stunning master bathroom has double bowl vanity, tub and separate shower and a water closet There is a covered back patio for your outdoor enjoyment. The spacious 3 car garage is another reason you will love this home. Agent Related to seller. This home is under construction with an estimated completion date of August 2024. PHOTOS AND VIRTUAL TOUR ARE SAMPLE PHOTOS ONLY.
$499,900
484 Hayden Drive Waterloo, IL 62298
Open House:
Monday, 9/23 5:00-9:00PM
- Type:
- Other
- Sq.Ft.:
- 2,041
- Status:
- Active
- Beds:
- 3
- Lot size:
- 0.29 Acres
- Baths:
- 2.00
- MLS#:
- 24034751
- Subdivision:
- Natalie Estates
ADDITIONAL INFORMATION
The Dakota is one of Quantum Homes Inc. newest floor plans! This contemporary ranch is a split bedroom plan with 3 bedrooms,2 baths. The great room has 10' ceilings in the living room with gas fireplace, kitchen and breakfast room. There is a private office for a work from home lifestyle, custom kitchen with appliances, pantry, large island, covered front porch and covered patio. The bedrooms and office have 9'ceilings. The master bedroom features a master bath with free standing tub and separate shower, his and hers vanities, water closet, blue tooth fan and walk in closet. Agent Related to seller.
- Type:
- Single Family
- Sq.Ft.:
- n/a
- Status:
- Active
- Beds:
- 3
- Lot size:
- 0.7 Acres
- Year built:
- 1884
- Baths:
- 1.00
- MLS#:
- 24031904
- Subdivision:
- Na
ADDITIONAL INFORMATION
Selling as-is. Great investment opportunity! 3 bedroom and 1 bath sitting on .70 acres. Three car garage! Property has lots of potential. Make your appointment today. Buyer or Buyer Agent to verify all information.

Listings courtesy of MARIS MLS as distributed by MLS GRID, based on information submitted to the MLS GRID as of {{last updated}}.. All data is obtained from various sources and may not have been verified by broker or MLS GRID. Supplied Open House Information is subject to change without notice. All information should be independently reviewed and verified for accuracy. Properties may or may not be listed by the office/agent presenting the information. The Digital Millennium Copyright Act of 1998, 17 U.S.C. § 512 (the “DMCA”) provides recourse for copyright owners who believe that material appearing on the Internet infringes their rights under U.S. copyright law. If you believe in good faith that any content or material made available in connection with our website or services infringes your copyright, you (or your agent) may send us a notice requesting that the content or material be removed, or access to it blocked. Notices must be sent in writing by email to [email protected]. The DMCA requires that your notice of alleged copyright infringement include the following information: (1) description of the copyrighted work that is the subject of claimed infringement; (2) description of the alleged infringing content and information sufficient to permit us to locate the content; (3) contact information for you, including your address, telephone number and email address; (4) a statement by you that you have a good faith belief that the content in the manner complained of is not authorized by the copyright owner, or its agent, or by the operation of any law; (5) a statement by you, signed under penalty of perjury, that the information in the notification is accurate and that you have the authority to enforce the copyrights that are claimed to be infringed; and (6) a physical or electronic signature of the copyright owner or a person authorized to act on the copyright owner’s behalf. Failure to include all of the above information may result in the delay of the processing of your complaint.
Waterloo Real Estate
The median home value in Waterloo, IL is $345,000. This is higher than the county median home value of $191,000. The national median home value is $219,700. The average price of homes sold in Waterloo, IL is $345,000. Approximately 70.9% of Waterloo homes are owned, compared to 26.07% rented, while 3.03% are vacant. Waterloo real estate listings include condos, townhomes, and single family homes for sale. Commercial properties are also available. If you see a property you’re interested in, contact a Waterloo real estate agent to arrange a tour today!
Waterloo, Illinois has a population of 10,202. Waterloo is more family-centric than the surrounding county with 37.02% of the households containing married families with children. The county average for households married with children is 35.74%.
The median household income in Waterloo, Illinois is $65,445. The median household income for the surrounding county is $74,410 compared to the national median of $57,652. The median age of people living in Waterloo is 41 years.
Waterloo Weather
The average high temperature in July is 87.7 degrees, with an average low temperature in January of 23.3 degrees. The average rainfall is approximately 42.9 inches per year, with 11.5 inches of snow per year.
