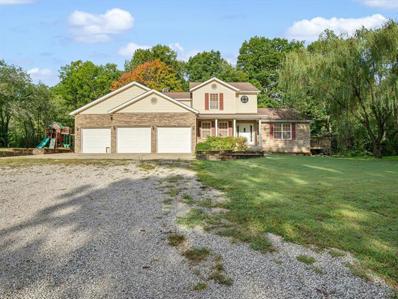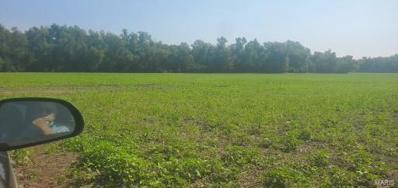Fults IL Homes for Rent
The median home value in Fults, IL is $254,900.
This is
higher than
the county median home value of $242,800.
The national median home value is $338,100.
The average price of homes sold in Fults, IL is $254,900.
Approximately 100% of Fults homes are owned,
compared to 0% rented, while
0% are vacant.
Fults real estate listings include condos, townhomes, and single family homes for sale.
Commercial properties are also available.
If you see a property you’re interested in, contact a Fults real estate agent to arrange a tour today!
$439,000
2221 G Raod Fults, IL 62244
- Type:
- Single Family
- Sq.Ft.:
- 3,563
- Status:
- Active
- Beds:
- 4
- Lot size:
- 6.5 Acres
- Year built:
- 2006
- Baths:
- 5.00
- MLS#:
- 24059462
ADDITIONAL INFORMATION
Stunning 4-bedroom, 3.5-bath, two-story home nestled on 6.5 acres of peaceful countryside, now featuring solar panels for energy efficiency! The main floor boasts a spacious master suite with a private bath, a convenient laundry room, separate dining room and an inviting living room centered around a pellet-burning fireplace, perfect for creating a warm, welcoming atmosphere. The open-concept layout flows into the large kitchen and dining area, ideal for entertaining. Upstairs, you’ll find two additional bedrooms and a versatile office space, offering privacy for work or relaxation. The finished basement includes a bedroom, full bath, additional half bath, bar area, and a wood-burning fireplace that adds warmth and charm. With a 3-car garage and extra carport, there’s plenty of room for vehicles and storage, complemented by a wood shed for added convenience. Outside, an expansive deck off the back patio provides the perfect spot to enjoy serene views of the countryside.
$462,000
0 Levee Road Fults, IL 62244
- Type:
- Land
- Sq.Ft.:
- n/a
- Status:
- Active
- Beds:
- n/a
- Lot size:
- 56.3 Acres
- Baths:
- MLS#:
- 24054549
- Subdivision:
- No Subdivision
ADDITIONAL INFORMATION
56 acres of precious bottom farmground! Property runs from the Levee Rd to Stringtown Rd. and as of right now no assigned road number. Approximately 40 tillable acres and 16 wooded. It is in a flood zone/plain so no home can be built on the property. There is an easement rd off Levee rd that runs along the side of the property from Levee Rd almost to Stringtown Rd. There are 4 parcels that total a little over 56 acres.
$515,900
4862 Oak Tree Place Fults, IL 62244
- Type:
- Single Family
- Sq.Ft.:
- n/a
- Status:
- Active
- Beds:
- 4
- Lot size:
- 27.67 Acres
- Year built:
- 2011
- Baths:
- 3.00
- MLS#:
- 24051705
- Subdivision:
- Na
ADDITIONAL INFORMATION
Your Private Oasis Awaits! Discover a secluded haven on this expansive 27.67-ac estate, boasting stunning views & a charming log cabin as its centerpiece. The open floor plan invites relaxation, with a living room with a wood fireplace, vaulted ceilings & a loft ideal for a 5th room or office. The kitchen has granite countertops, stainless steel appliances, 2 wall ovens, & a spacious walk-in pantry to love. Retreat to the Primary suite, with a whirlpool tub & shower with serene, idyllic views. A 2nd main floor bedroom & a laundry room offer added convenience. Unleash your creativity in the unfinished walkout basement, which offers ample space for a 2nd living area & a potential fireplace. It also includes 2 partially finished bedrooms & a bathroom. Outdoor living is a dream with 2 decks, an above-ground pool & a stocked pond, providing the perfect escape from everyday life. Located 15 minutes from Waterloo, this home offers the perfect blend of privacy & convenience!

Listings courtesy of MARIS MLS as distributed by MLS GRID, based on information submitted to the MLS GRID as of {{last updated}}.. All data is obtained from various sources and may not have been verified by broker or MLS GRID. Supplied Open House Information is subject to change without notice. All information should be independently reviewed and verified for accuracy. Properties may or may not be listed by the office/agent presenting the information. The Digital Millennium Copyright Act of 1998, 17 U.S.C. § 512 (the “DMCA”) provides recourse for copyright owners who believe that material appearing on the Internet infringes their rights under U.S. copyright law. If you believe in good faith that any content or material made available in connection with our website or services infringes your copyright, you (or your agent) may send us a notice requesting that the content or material be removed, or access to it blocked. Notices must be sent in writing by email to [email protected]. The DMCA requires that your notice of alleged copyright infringement include the following information: (1) description of the copyrighted work that is the subject of claimed infringement; (2) description of the alleged infringing content and information sufficient to permit us to locate the content; (3) contact information for you, including your address, telephone number and email address; (4) a statement by you that you have a good faith belief that the content in the manner complained of is not authorized by the copyright owner, or its agent, or by the operation of any law; (5) a statement by you, signed under penalty of perjury, that the information in the notification is accurate and that you have the authority to enforce the copyrights that are claimed to be infringed; and (6) a physical or electronic signature of the copyright owner or a person authorized to act on the copyright owner’s behalf. Failure to include all of the above information may result in the delay of the processing of your complaint.


