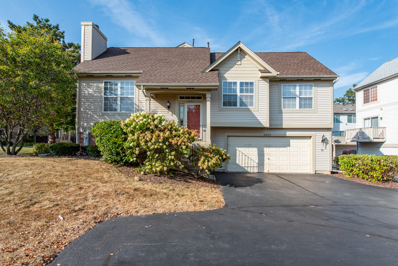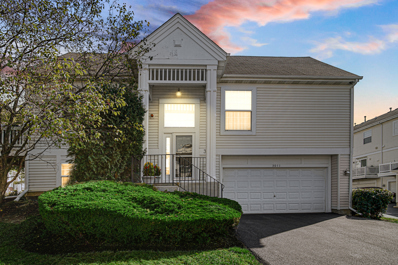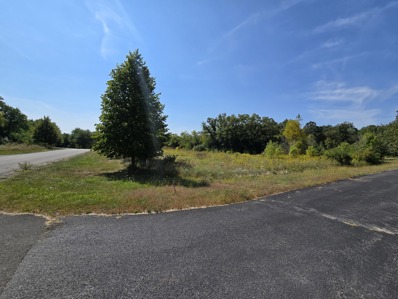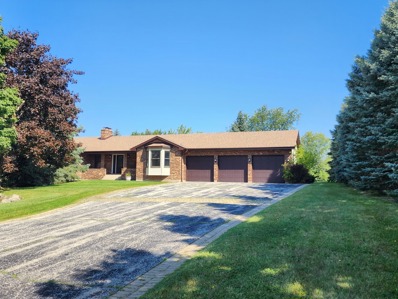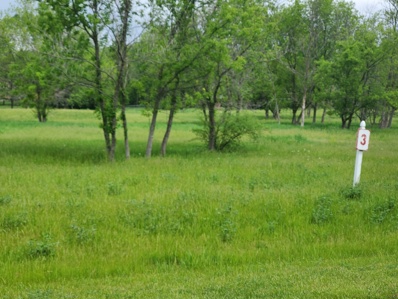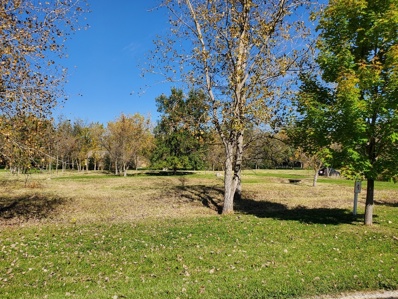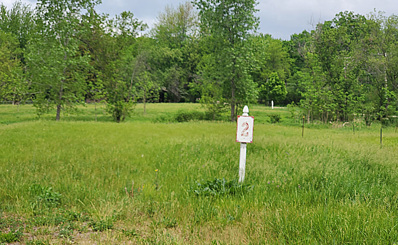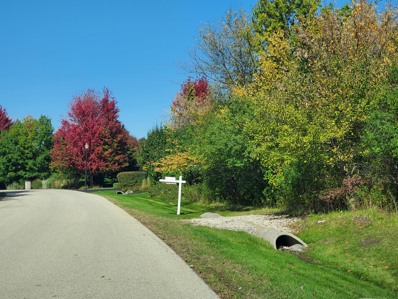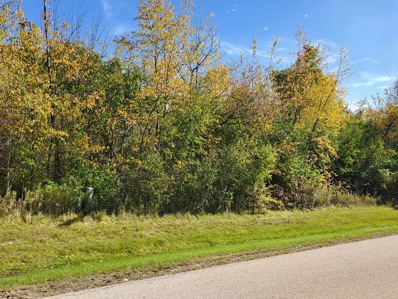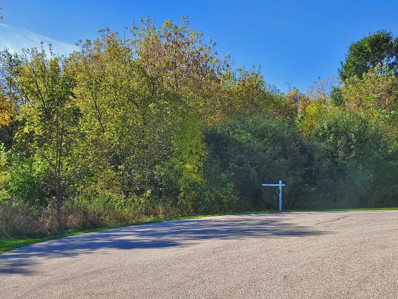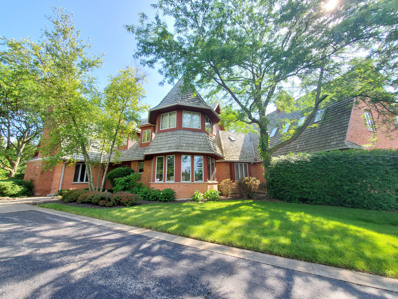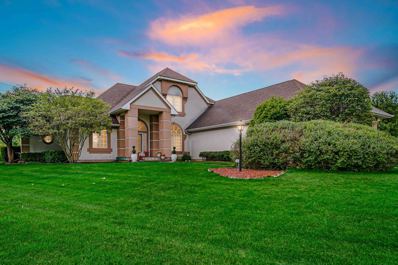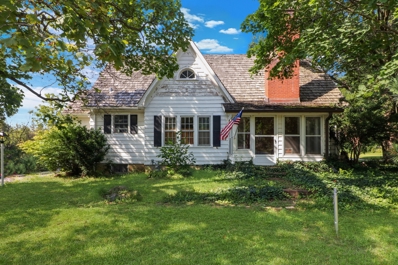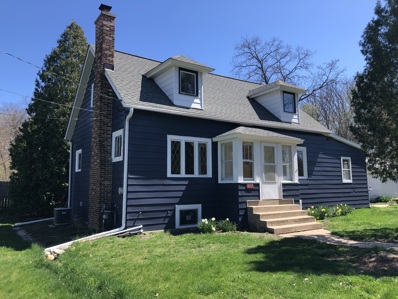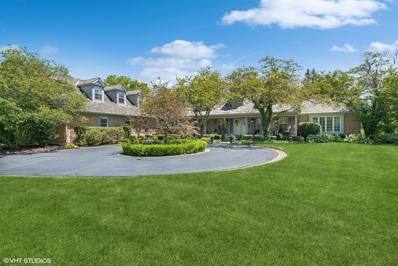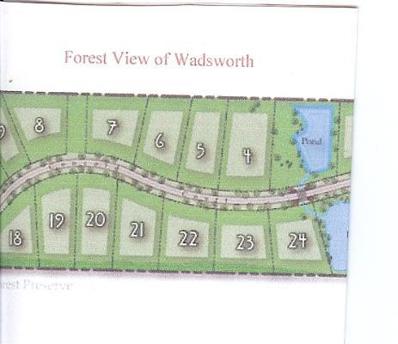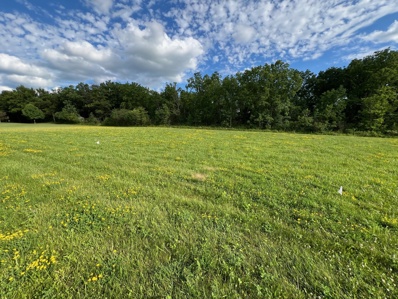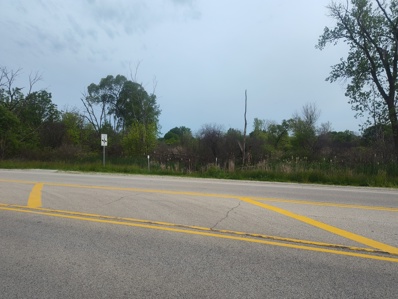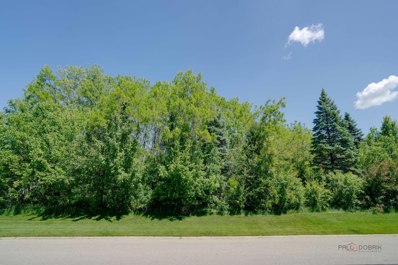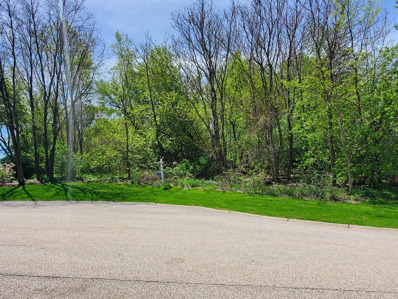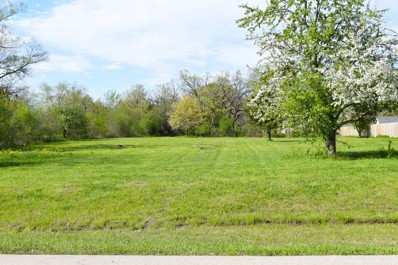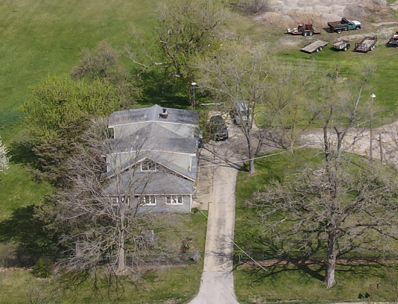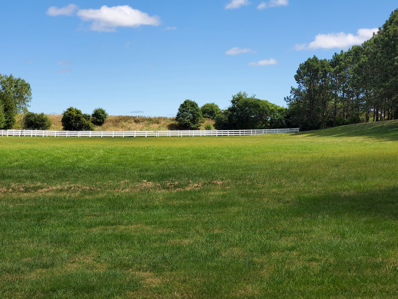Wadsworth IL Homes for Rent
- Type:
- Single Family
- Sq.Ft.:
- 1,742
- Status:
- Active
- Beds:
- 3
- Year built:
- 1997
- Baths:
- 2.00
- MLS#:
- 12161372
- Subdivision:
- The Links At Midlane
ADDITIONAL INFORMATION
This stunning 3-bedroom, 2-bathroom end-unit townhome offers over 1,700 sq. ft. of beautifully finished living space in a desirable golf course community. Perfect for those who enjoy a low-maintenance lifestyle, this home combines comfort, style, and prime location. Featuring an open floor plan with vaulted ceilings and a cozy fireplace, the main living area is both spacious and inviting. Step out onto your private deck and enjoy the serene surroundings of this peaceful neighborhood. The well-appointed kitchen and convenient laundry room add to the ease of everyday living. The master bedroom boasts a generous walk-in closet and access to a shared bath, creating a serene retreat. The lower-level family room provides versatility as an office, playroom, or workout space-tailored to fit your needs. Situated minutes from local dining, shopping, parks, and major highways, this home offers the ultimate convenience while being part of a sought-after community. Don't miss the opportunity to make this gem your own-schedule a showing today! Homes like this don't last long. VA Assumable loan option available.
- Type:
- Single Family
- Sq.Ft.:
- 2,338
- Status:
- Active
- Beds:
- 3
- Year built:
- 2005
- Baths:
- 3.00
- MLS#:
- 12163124
- Subdivision:
- Midlane
ADDITIONAL INFORMATION
Welcome To This Rare Opportunity! Stunning 2-Story Corner End-Unit Townhome, With Open Floor Plan. This Home Features 3 Bedrooms And 3 Full Bathrooms. As You Enter, You'll Be Greeted By A Welcoming Foyer That Leads Upstairs To The Main Living Area. The Main Level Features A Cozy Living Room With A Gas Fireplace, Adjacent A Spacious Formal Dining Area, Kitchen Equipped With White Appliances, Maple Cabinets, Formica Laminate Countertops, And Plenty Of Cabinet Space To Meet All Your Needs. Retreat To The Primary Bedroom, Featuring Vaulted Ceilings, A Generous Walk-In Closet, And A Primary Bathroom With A Double Vanity For Added Convenience. The Lower Level Offers A Versatile Rec Room And An Additional Bedroom. Newer Washer And Dryer. The Home Also Features A Private Balcony, Perfect For Relaxing Or Entertaining Guests. As A Corner End-Unit, This Townhome Is Graced With An Abundance Of Windows, Filling The Home With Natural Light. Don't Miss Your Chance To Make This Beautiful, Spacious Home Yours!
- Type:
- Land
- Sq.Ft.:
- n/a
- Status:
- Active
- Beds:
- n/a
- Lot size:
- 1.79 Acres
- Baths:
- MLS#:
- 12162035
ADDITIONAL INFORMATION
Create Your Dream Home on a Prime 1.79-Acre Corner Lot! Nestled among custom luxury residences, this lot is ideal for your new home. Whether you prefer a 2,200 SF minimum ranch or a 2,800 SF minimum 2-story custom home, this property is perfect for you. Drive by and walk the property to appreciate its full potential!
- Type:
- Single Family
- Sq.Ft.:
- 2,675
- Status:
- Active
- Beds:
- 6
- Lot size:
- 2 Acres
- Year built:
- 2013
- Baths:
- 4.00
- MLS#:
- 12157363
ADDITIONAL INFORMATION
Wow - Surround yourself with gorgeous wooded views and enjoy the privacy this home offers! This quality custom built ranch home with a walkout basement is on two acres with a 64'x40' outbuilding with oversized garage doors ready for all your hobby needs. Enter into the foyer and be surrounded by an open floorplan conducive to entertaining. The spacious kitchen features a separate refrigerator and freezer, double ovens and abundant custom cabinetry. Everyone gathers around the large island complete with an eating area. The kitchen opens into the family room with a lovely fireplace and vaulted ceilings. Your deck right outside of the kitchen is composite material and perfect for grilling and enjoying meals outside. The main floor features 4 bedrooms with an opportunity to have two primary suites. The current primary suite has a designer bathroom with dual vanities, an air jet tub and a large walk in shower complete with a rain shower head. The enormous walk out basement has it all - a recreation space with a wood burning stove fireplace, room for a pool table, access to the lower level patio, a second kitchen, an exercise area, bedroom with walk in closet, full bathroom and enormous storage area. The lower patio space has a firepit off to the side and is a perfect spot to enjoy an evening overlooking your stunning views. Convenient location close to the expressway! District 117 (Antioch) and 34 schools! Make this home yours!
- Type:
- Single Family
- Sq.Ft.:
- 2,518
- Status:
- Active
- Beds:
- 3
- Lot size:
- 1.31 Acres
- Year built:
- 1990
- Baths:
- 5.00
- MLS#:
- 12155327
- Subdivision:
- Wadsworth Manor
ADDITIONAL INFORMATION
Beautifully updated ranch with an open floor plan that sits on 1.31 acres of land and is surrounded by mature pine trees. This ranch has over 4000 sq ft (Including Basement), with 3 bedrooms on the main floor and newly refinished hard wood flooring (2023) throughout. The bright new (2023) kitchen with an island features quartz countertops, a built in oven and microwave, stylish range/hood, and an induction cook top. The family room contains a stone fire place, and the large living room offers all the space for comfortable everyday living and entertaining. The large master bedroom has a spacious walk-in closet and access to the deck. The master bathroom contains a double sink vanity, walk-in shower, and a free standing tub. The additional 2 bedrooms on the main floor share a spacious modern bathroom which has a walk-in/steam shower and a linen cabinet. Newly updated laundry room (2023) is located on the main floor. The 3 car garage has stairs which lead directly into the basement. This is a walk-out basement which has been completely refinished (2023), and includes a large mudroom with two closets, new bathrooms (2023), and a large family room which has convenient access to the back yard with two sets of full sliding patio doors. In addition, there is a 2-bedroom private living arrangement which includes full bathroom, fully functional kitchen with new refrigerator (2023). There is plenty of storage throughout the home and also a beautiful wrap around deck which over looks the back yard. Please note all bathrooms throughout the home have been renewed (2023).
- Type:
- Land
- Sq.Ft.:
- n/a
- Status:
- Active
- Beds:
- n/a
- Lot size:
- 1.02 Acres
- Baths:
- MLS#:
- 12147026
ADDITIONAL INFORMATION
Acre level lot in this new 7 lot subdivision next to upscale housing. Gurnee schools! It will make for lovely views of nature. Beautiful area of peaceful Wadsworth with upscale homes. Build your dream home! Minimum of 2500 sq ft for this 7 lot subdivision. The area offers a natural wooded setting, close to highway access, forest preserve, schools, etc.
- Type:
- Land
- Sq.Ft.:
- n/a
- Status:
- Active
- Beds:
- n/a
- Lot size:
- 1.02 Acres
- Baths:
- MLS#:
- 12147024
ADDITIONAL INFORMATION
Acre level lot in this new 7 lot subdivision next to upscale housing. Gurnee schools! It will make for lovely views of nature. Beautiful area of peaceful Wadsworth with upscale homes. Build your dream home! Minimum of 1800 sq ft for this 7 lot subdivision. The area offers a natural wooded setting, close to highway access, forest preserve, schools, etc.
- Type:
- Land
- Sq.Ft.:
- n/a
- Status:
- Active
- Beds:
- n/a
- Lot size:
- 0.95 Acres
- Baths:
- MLS#:
- 12147023
ADDITIONAL INFORMATION
Level Cleared .95 Acre lot in area of upscale homes. 7 lot subdivision in highly desireable Wadsworth. Electric and gas to site. Well & Septic required. right between Chicago and Milwaukee with easy access to highways. Beautiful country living.
- Type:
- Land
- Sq.Ft.:
- n/a
- Status:
- Active
- Beds:
- n/a
- Lot size:
- 1.9 Acres
- Baths:
- MLS#:
- 12146296
- Subdivision:
- Jonathan Knolls
ADDITIONAL INFORMATION
SACRIFICE PRICE ON THIS Large Partially wooded 1.9 acre lot in area of luxury custom homes - rolling terrain. 1.9 Acres! Sought-after Millburn schools. Association dues are $400/year. Utilities to site. Architectural review committee approves design & landscaping. Close to major highways.
- Type:
- Land
- Sq.Ft.:
- n/a
- Status:
- Active
- Beds:
- n/a
- Lot size:
- 1.67 Acres
- Baths:
- MLS#:
- 12146282
- Subdivision:
- Jonathan Knolls
ADDITIONAL INFORMATION
Wooded 1.67 acre lot in gorgeous Jonathan Knolls! PRICED TO SELL FAST!!! Pond view across the street. This is a rolling area of luxury custom homes. Sought after Millburn schools. Association dues are just $400/year. Architectural review committee approves design & landscaping. Close to major highways. Electric & gas to site. Well & septic required.
- Type:
- Land
- Sq.Ft.:
- n/a
- Status:
- Active
- Beds:
- n/a
- Lot size:
- 1.03 Acres
- Baths:
- MLS#:
- 12146269
- Subdivision:
- Jonathan Knolls
ADDITIONAL INFORMATION
What an opportunity!!! Priced to sell FAST. Beautiful Cul-de-sac acre lot surrounded by beautiful luxury homes. Sloping lot with trees. Sought-after Millburn school district. Build your dream home! Association dues are $400/yr. Architectural review committee approves design, placement and landscaping.
$1,268,000
37418 N Fox Hill Drive Wadsworth, IL 60083
- Type:
- Single Family
- Sq.Ft.:
- 6,719
- Status:
- Active
- Beds:
- 6
- Lot size:
- 1.94 Acres
- Year built:
- 1992
- Baths:
- 6.00
- MLS#:
- 12100874
- Subdivision:
- Hunt Club Farms
ADDITIONAL INFORMATION
This classic beauty is rich in detailing. 24' high foyer with tray ceiling and molded staircase. The stately foyer has an elegant hardwood custom staircase and open upper hall. Beautiful wainscotting, crown molding, etc. The detailing extends to the front door hardware and lead glass panels. There is an octagon dining room with windows for natural light on 3 sides. The room is serviced by a Butler pantry and extra room to expand your gathering. A Juliet balcony overlooks the 2-story living room, complete with fireplace framed by bookshelves. There is a private study with fireplace on the first floor with built-ins and powder room right down the hall. The kitchen is wide open to the family room. The kitchen is at one end with rich cherry cabinetry, breakfast bar island, granite countertops, high-end appliances and a Butler pantry servicing the dining room and one servicing the family room. The eating area is an octagon with beautiful views of the pool, patio and gardens. At the other end is the large family room with fireplace and octagon seating area. Crown molding throughout! The home also has a first floor bedroom/bath, perfect for an in-law setting or even a nanny. There is a separate laundry room leading to the garage, with epoxy floor and chandeliers. The primary suite has an octagon area for a panoramic view, fireplace, his/her walk-in closets, tray ceiling and sitting area. It's private bath has a whirlpool tub with windows overlooking the pool, a separate shower and his/her vanities. The 2nd bedroom has an octagon bay and a vaulted ceiling. A Jack-n-Jill bathroom services both the 2nd and 3rd bedrooms. The 4th bedroom on the 2nd floor has a private bath and overlooks the back yard. There is a private in-law apartment on the second floor with direct access from the garage as well. The living area is spacious and has windows overlooking the backyard and pool, and skylights. There is a kitchen, full bath and laundry area. PLUS, a bedroom with walk-in closet. This home has so much to offer! The full basement is partially finished. NEW furnaces/air conditioners. Spacious room sizes, hardwood floors, four fireplaces. The backyard fenced living space is an Italian oasis with a inground pool and hot tub, pergola, Mugnaini wood pizza oven, a party-size granite bar, and large patio. Lounging at home or having a party, this yard is perfect. It would be a beautiful setting for an outdoor wedding! Torches, floating candles, private patio for a band, numerous photo opportunities, generous bar space, plenty of room for mingling and dancing. This home will make you feel like royalty in your private castle. A one-of-a-kind treasure on a quiet cul-de-sac, backing to woods.
- Type:
- Single Family
- Sq.Ft.:
- 3,246
- Status:
- Active
- Beds:
- 3
- Lot size:
- 1.35 Acres
- Year built:
- 2001
- Baths:
- 5.00
- MLS#:
- 12102449
- Subdivision:
- Wadsworth Manor
ADDITIONAL INFORMATION
Spacious and well-maintained 3 bedroom PLUS den located on almost 1 1/2 acres! Large kitchen featuring double oven! Spacious primary bedroom with en suite bathroom featuring spa tub! Den on first floor adds additional living space or possible additional bedrooms! HUGE finished basement with second kitchen, wet bar, and full bathroom with jetted tub! Newer furnace! Newer roof! Heated garage! Low maintenance Trex deck overlooks enormous backyard and nature! Don't miss out!
- Type:
- Single Family
- Sq.Ft.:
- 1,758
- Status:
- Active
- Beds:
- 4
- Lot size:
- 0.42 Acres
- Year built:
- 1934
- Baths:
- 1.00
- MLS#:
- 12095146
ADDITIONAL INFORMATION
Your search ends here! Amazing opportunity to own a unique home in the "Village of Country Living" Wadsworth. Nestled on almost a 1/2 of land and surrounded by forest preserve owned property to the north and to the west. Large circular driveway can fit many vehicles. This 4 bedroom 1 full bathroom features spacious dining room, spacious living room with cozy fireplace, large 2nd floor loft and full basement! 2 first floor bedrooms and full bathroom. 2 bedrooms upstairs and loft. Basement is HUGE and features room and fireplace. Home needs some tlc but has amazing potential! GURNEE SCHOOLS. Schedule a showing today!
- Type:
- Single Family
- Sq.Ft.:
- 2,558
- Status:
- Active
- Beds:
- 3
- Lot size:
- 15.4 Acres
- Year built:
- 1930
- Baths:
- 3.00
- MLS#:
- 12067465
ADDITIONAL INFORMATION
Unique offering of two houses on 15.4 acres, adjoining Lake County Forest Preserve, Des Plaines River Trail and the Canoe launch. Cape Cod house offers 3 bedrooms, newly refinished oak floors, freshly painted, new roof(2023), fireplace in living room with built in bookcases and full English basement. SECOND HOUSE: Ranch House has 2 bedrooms, newly refinished oak floors, freshly painted, full English basement and a 2 1/2 car detached garage. Current zoning is 1 acre residential, possible subdivision options, if desired. This property is a nature lovers paradise offering woods, open space, wildflowers & berries, tranquility. Live in one house, rent out the other, family compound, weekend getaway, build a new home on the property and use the existing houses as rentals, guest house, caretakers cottage, etc. Lots of possibilities. Seller would love to rent back the small ranch house on property after closing for $2,000 month, ONLY if the new buyer is interested. Very low taxes by taking advantage of "Open Space Valuation". 24 hr notice for showings if possible, please.
$1,449,000
36955 N Fox Hill Drive Wadsworth, IL 60083
- Type:
- Single Family
- Sq.Ft.:
- 7,693
- Status:
- Active
- Beds:
- 5
- Lot size:
- 1.98 Acres
- Year built:
- 1988
- Baths:
- 8.00
- MLS#:
- 12085689
ADDITIONAL INFORMATION
Welcome to an unparalleled retreat of luxury and elegance! This magnificent 7,693 square-foot estate, set on nearly 2 acres in Hunt Club Farms, an exclusive equestrian neighborhood, offers a lifestyle of unmatched comfort and sophistication. With 5 bedrooms, 8 bathrooms, and meticulously redesigned living spaces, this property is a true gem. The main house showcases two lavish master suites, one on each floor, each providing a serene sanctuary with spacious walk-in closets and luxurious bathrooms. The main kitchen is a culinary masterpiece, featuring custom Wood-Mode cabinetry, a Sub-Zero refrigerator, a Wolf range, 9.5 ft Quartzite island and a dry bar with an icemaker and wine refrigerator. Enjoy your morning coffee in the charming breakfast area overlooking a stunning 40-foot in ground pool. The home's layout seamlessly connects the kitchen to the family room, divided by a breathtaking brick floor-to-ceiling see-through fireplace. Natural light floods the room, highlighting the custom built-in cabinetry and the expansive sliding doors that blend indoor and outdoor living. 3 Kitchens and 2 laundry rooms ensure convenience and flexibility, perfect for entertaining or accommodating multi-generational living. The second-floor apartment / suite includes a combined kitchen, living room area, theater with surround sound, bedroom, walk-in closet, full bath, laundry room, and private garage and entrance, making it ideal for in-laws or guests. Step outside to discover 3 exquisite stone patios, perfect for alfresco dining or tranquil relaxation. The beautifully finished basement offers additional entertainment space, while the charming pool house, built in 2010, provides a private oasis for guests to relax in the living room, cook in the kitchen or freshen up in the bathroom hidden behind a bookshelf. Modern conveniences abound, including a central vacuum system, intercom, and a four-car garage with ample storage for vehicles or outdoor equipment. The attention to detail is evident throughout, with high-end Kohler fixtures and crown molding which help add a touch of sophistication to every corner of the home. After 22 years of loving care, the owners are ready to pass on this remarkable estate. This unique property combines luxury, comfort, and equestrian charm, making it a rare find in today's market. Don't miss your chance to own this extraordinary home and experience a lifestyle of unparalleled elegance and tranquility.
- Type:
- Land
- Sq.Ft.:
- n/a
- Status:
- Active
- Beds:
- n/a
- Lot size:
- 0.92 Acres
- Baths:
- MLS#:
- 12099040
- Subdivision:
- Forest View
ADDITIONAL INFORMATION
LUXURY homesite! BUILD YOUR DREAM home! Charming subdivision. This lot is .92 acre. Scenic views - some lots with pond views. Front-load garages not allowed. 2500 sq ft min for ranch home, 3200 for 2-story home. Well & septic required. When building, school, library & park district impact fees apply.
- Type:
- Land
- Sq.Ft.:
- n/a
- Status:
- Active
- Beds:
- n/a
- Lot size:
- 1.01 Acres
- Baths:
- MLS#:
- 12097713
- Subdivision:
- Forest View
ADDITIONAL INFORMATION
Best price and Location! Best value on this new neighborhood street with the best location! In a cul-de-sac for low traffic street. Lot has backyard southern exposure and backs up to forest preserve land! Level and cleared, ready for your dream home. Charming bridge over creek to the lot. Very picturesque. Annual association dues are $750 to care for the pond, entry, bridge
$2,199,000
37108 N Kimberwick Lane Wadsworth, IL 60083
- Type:
- Single Family
- Sq.Ft.:
- 15,749
- Status:
- Active
- Beds:
- 6
- Lot size:
- 2.14 Acres
- Year built:
- 1996
- Baths:
- 10.00
- MLS#:
- 12097739
- Subdivision:
- Hunt Club Farms
ADDITIONAL INFORMATION
PRIME Hunt Club Farms location backing to Lake Justin and open pasture! Welcome to this outstanding combination of luxurious living and resort amenities. This property has it all. Rich woodwork, soaring ceilings, spacious rooms, hardwood, granite, travertine floors, 4 fireplaces, 6 bedrooms, 10 bathrooms. On top of that, there is a full fitness facility, second kitchen, indoor pool and hot tub, home theater, bowling alley, massage room, bar, dance floor, lounge, and just redone tennis courts overlooking the lakeview. It's the perfect place for a 'Stay-cation'. Be dazzled upon entering this mansion with the two-story marble foyer with a spectacular hanging chandelier! It's open to the living room with fireplace with custom cherry surround. The gourmet kitchen is a dream with a multitude of white cabinets, granite tops, center island, breakfast bar seating and top-of-the-line appliances. There is a convenient Butler pantry between the kitchen and formal dining room. The dining room has a full wall of built in buffet cherry cabinets, window seat, tray ceiling with indirect lighting . There is a beautiful study with cherry panelled walls, built-in bookcases/cabinetry. There is a first floor bedroom with bath and walk-in closet. Next to the kitchen is a spacious sunroom with walls of windows offering a panoramic view of Lake Justin and the open land of Hunt Club Farms. You'll find yourself being drawn to spend time in this room! Hunt Club Farms is an equestrian area with over 10 miles of white fenced bridle trails and pasture land. Doors lead to a sundeck where you can relax in the evening and watch the gorgeous sunsets over the lake and open area. All of the bedrooms are large and have access to a bathroom of it's own. One of the bedrooms has it's own den, and a 'secret' room' used as a toy room, serving as a suite. There is an open upper hall with a view of the 2-story granite foyer and the 2-story family room. Stunning. The walkout basement leads to the huge entertainment wing with soaring ceilings and an open floor plan. For those with extra vehicles, there is a 4 car heated attached garage with a charger for your electric car and a 2 car detached garage. The driveway leads to a drive to the detached garage as well as to a private courtyard to the attached garage. The home's freshly-done tennis court is a first-class place to play the courts. All conveniently close to major highways and plentiful shopping. Mid-way between Milwaukee and Chicago airports. Quck access to the tollway and Rt 41. There is too much to list. You will be amazed. A place you will be proud to call 'Home'. NEW Carpeting is on it's way!
- Type:
- Land
- Sq.Ft.:
- n/a
- Status:
- Active
- Beds:
- n/a
- Lot size:
- 7.34 Acres
- Baths:
- MLS#:
- 12051779
ADDITIONAL INFORMATION
Priced to sell!! All 3 lots for sale totaling 7.34 acres for $99,900. Frontage on Wadsworth Rd (270 feet of frontage), just west of GreenBay Rd. Lots are currently zoned residential, but may be able to re-zone lots fronting Wadsworth Rd to commercial. Utilities are nearby. 3 Lots Included for $99,900 Lot 1 12923 W Wadsworth Rd (0431102004) 1.7463 acres. Lot 2 12891 W Wadsworth Rd (0431102005) 1.8289 acres. Lot 3 12905 W Pickford St (0431111001) 3.76 acres.
- Type:
- Land
- Sq.Ft.:
- n/a
- Status:
- Active
- Beds:
- n/a
- Lot size:
- 1.35 Acres
- Baths:
- MLS#:
- 12065736
- Subdivision:
- Jonathan Knolls
ADDITIONAL INFORMATION
Nestled within the esteemed Jonathan Knolls neighborhood of Wadsworth, this 1.35-acre parcel presents a rare opportunity to build your dream home in a picturesque suburban setting. Boasting the highly acclaimed Millburn schools, this location promises an exceptional living experience. Convenience and community converge as this parcel is within walking distance to the neighborhood park and playground, offering endless opportunities for outdoor recreation and family bonding. The annual HOA fee of $400.00 ensures well-maintained communal areas and a cohesive neighborhood atmosphere. With easy access to RTE 41 and the tollway, commuting to nearby urban centers is a breeze, granting residents the best of both worlds: tranquil suburban living with close proximity to restaurants and shopping. Don't miss this chance to secure your slice of suburban paradise in the coveted Jonathan Knolls neighborhood. Build the home you've always envisioned amidst lush greenery and a welcoming community environment!
- Type:
- Land
- Sq.Ft.:
- n/a
- Status:
- Active
- Beds:
- n/a
- Lot size:
- 1 Acres
- Baths:
- MLS#:
- 12060104
- Subdivision:
- Jonathan Knolls
ADDITIONAL INFORMATION
Wooded Acre Homesite with Walkout Possibility. Millburn Schools. Gorgeous lot with open area for home, sloping allowing for a walk-out lower level. Towering Trees. Quiet cul-de-sac location. Last lot on the street surrounded by beautiful custom homes. Utilities to site. Well & septic required. Association dues of $400/year for development entry maintenance. OWNER IS LICENSED BROKER.
- Type:
- Land
- Sq.Ft.:
- n/a
- Status:
- Active
- Beds:
- n/a
- Lot size:
- 0.94 Acres
- Baths:
- MLS#:
- 12047501
ADDITIONAL INFORMATION
Build your dream home here. Land is located on a secluded cul-de-sac. You have a head start with well and septic plans already obtained. No HOA fees. Utilities to site. Current owner has preliminary home plans or design your own.
$1,400,000
37835 N Dilleys Road Wadsworth, IL 60083
- Type:
- Single Family
- Sq.Ft.:
- 1,800
- Status:
- Active
- Beds:
- 3
- Lot size:
- 19.32 Acres
- Year built:
- 1933
- Baths:
- 2.00
- MLS#:
- 12031156
ADDITIONAL INFORMATION
Unleash your imagination with this extraordinary 19.3-acre estate, boasting an AG exemption and zoned for endless possibilities in unincorporated Lake County. This property features a charming yet prime-for-renovation 4-bedroom, 2-bathroom house, alongside a spacious shop perfect for auto enthusiasts or hobbyists, and a massive pole barn with concrete floors. Delight in the tranquility of a sprawling 1-acre pond, creating an idyllic backdrop for a horse farm, organic farm, or even a pumpkin patch. With easy access to major expressways and proximity to Gurnee school district, shopping, and entertainment, this property presents an unparalleled opportunity for a builder, landscaper, or anyone seeking vast space for their dreams to flourish.
- Type:
- Land
- Sq.Ft.:
- n/a
- Status:
- Active
- Beds:
- n/a
- Lot size:
- 2.34 Acres
- Baths:
- MLS#:
- 12006385
- Subdivision:
- Hunt Club Farms
ADDITIONAL INFORMATION
Build your dream home on this beautiful lot in prestigious Hunt Club Farms! Bordered on 2 sides with white fenced bridle trails & one side with landscaped berm. Association dues of $1600/year including maintaining common area & bridle trails, security, etc. Hunt Club Farms has over 10 miles of bridle trails and a private lake. It combines the beauty of open space with the convenience of location. Close to shopping and major highways. Woodland/Warren Schools.


© 2024 Midwest Real Estate Data LLC. All rights reserved. Listings courtesy of MRED MLS as distributed by MLS GRID, based on information submitted to the MLS GRID as of {{last updated}}.. All data is obtained from various sources and may not have been verified by broker or MLS GRID. Supplied Open House Information is subject to change without notice. All information should be independently reviewed and verified for accuracy. Properties may or may not be listed by the office/agent presenting the information. The Digital Millennium Copyright Act of 1998, 17 U.S.C. § 512 (the “DMCA”) provides recourse for copyright owners who believe that material appearing on the Internet infringes their rights under U.S. copyright law. If you believe in good faith that any content or material made available in connection with our website or services infringes your copyright, you (or your agent) may send us a notice requesting that the content or material be removed, or access to it blocked. Notices must be sent in writing by email to [email protected]. The DMCA requires that your notice of alleged copyright infringement include the following information: (1) description of the copyrighted work that is the subject of claimed infringement; (2) description of the alleged infringing content and information sufficient to permit us to locate the content; (3) contact information for you, including your address, telephone number and email address; (4) a statement by you that you have a good faith belief that the content in the manner complained of is not authorized by the copyright owner, or its agent, or by the operation of any law; (5) a statement by you, signed under penalty of perjury, that the information in the notification is accurate and that you have the authority to enforce the copyrights that are claimed to be infringed; and (6) a physical or electronic signature of the copyright owner or a person authorized to act on the copyright owner’s behalf. Failure to include all of the above information may result in the delay of the processing of your complaint.
Wadsworth Real Estate
The median home value in Wadsworth, IL is $394,000. This is higher than the county median home value of $296,900. The national median home value is $338,100. The average price of homes sold in Wadsworth, IL is $394,000. Approximately 91.73% of Wadsworth homes are owned, compared to 6.34% rented, while 1.92% are vacant. Wadsworth real estate listings include condos, townhomes, and single family homes for sale. Commercial properties are also available. If you see a property you’re interested in, contact a Wadsworth real estate agent to arrange a tour today!
Wadsworth, Illinois has a population of 3,460. Wadsworth is less family-centric than the surrounding county with 21.44% of the households containing married families with children. The county average for households married with children is 36.27%.
The median household income in Wadsworth, Illinois is $106,991. The median household income for the surrounding county is $97,127 compared to the national median of $69,021. The median age of people living in Wadsworth is 51.4 years.
Wadsworth Weather
The average high temperature in July is 81.3 degrees, with an average low temperature in January of 14.9 degrees. The average rainfall is approximately 35.8 inches per year, with 41.1 inches of snow per year.
