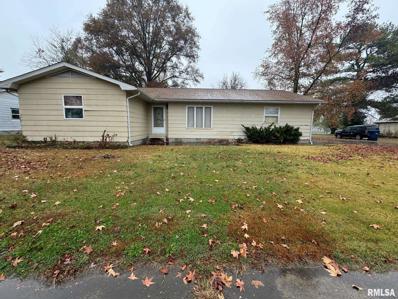Valier IL Homes for Rent
The median home value in Valier, IL is $180,000.
This is
higher than
the county median home value of $78,700.
The national median home value is $338,100.
The average price of homes sold in Valier, IL is $180,000.
Approximately 80.36% of Valier homes are owned,
compared to 9.82% rented, while
9.82% are vacant.
Valier real estate listings include condos, townhomes, and single family homes for sale.
Commercial properties are also available.
If you see a property you’re interested in, contact a Valier real estate agent to arrange a tour today!
- Type:
- Single Family
- Sq.Ft.:
- 841
- Status:
- Active
- Beds:
- 2
- Year built:
- 1925
- Baths:
- 1.00
- MLS#:
- EB456139
ADDITIONAL INFORMATION
Charming single family home in the small village of Valier. Just 10 minutes away from I-57 and Benton, Il. This one would be a great starter home or a quiet place to retire, and with a short drive to the main vein of Southern Illinois(I-57)it provides quick access to shopping, restaurants, and entertainment options. Attached carport, vinyl siding, vinyl windows, gutters, several updates make this one a must see. Come check this one quick before its gone!
$285,000
408 W Flora Valier, IL 62891
- Type:
- Single Family
- Sq.Ft.:
- 1,800
- Status:
- Active
- Beds:
- 3
- Lot size:
- 0.32 Acres
- Year built:
- 1975
- Baths:
- 2.00
- MLS#:
- EB456046
ADDITIONAL INFORMATION
Immaculate! 3 Bedroom, 2 bath home on 2 corner lots. Includes all appliances, fireplace, new solar panels, electric heat pump, central a/c, attached 2 car garage with a large heated shop addition and much much more! This home was built by the owner, a home building contractor.
- Type:
- Single Family
- Sq.Ft.:
- 1,870
- Status:
- Active
- Beds:
- 4
- Lot size:
- 0.32 Acres
- Year built:
- 1980
- Baths:
- 2.00
- MLS#:
- EB455898
ADDITIONAL INFORMATION
Wonderful family home nestled in the small town of Valier with 4 bedrooms and 2 baths. The spacious great room can accommodate at least one sitting area if not more plus space for an in-house office as well. The area opens onto a deck for outdoor living space overlooking a large backyard. The eat-in kitchen has ample cabinetry and counter space to satisfy the family chef. A mudroom has a laundry closet for a full-size washer and dryer. Attached is a 2-car garage. The spacious master suite has 2 walk-in closets and a full bath with a walk-in shower. Here too is a great spot for a reading area or home office. The other 3 bedrooms are also spacious with large closets. This village is charming and quiet.
$62,500
105 Rea Street Valier, IL 62891
- Type:
- Single Family
- Sq.Ft.:
- 1,000
- Status:
- Active
- Beds:
- 2
- Year built:
- 1920
- Baths:
- 1.00
- MLS#:
- QC4258184
ADDITIONAL INFORMATION
Welcome to this adorable 2-bedroom, 1-bathroom home nestled in the peaceful village of Valier. Step onto the inviting, screened-in sun porch—perfect for relaxing or enjoying your morning coffee in comfort. Inside, the spacious living room offers plenty of room for lounging and entertaining, while an informal dining space further enhances the open, airy feel of the home. Though compact, the home is thoughtfully designed with both bedrooms being generously sized. The classic Jack-and-Jill bathroom, located between the two bedrooms, adds a touch of old-world charm. Ideal for easy living, the layout maximizes space and functionality. Additional highlights include a full, unfinished basement, perfect for extra storage or future expansion. A detached one-car garage provides convenient parking and additional storage space. Whether you're a first-time homebuyer or an investor looking for a cozy rental, this property offers great potential. With its quiet village setting, this home is the perfect blend of comfort and practicality. Don’t miss the opportunity to make it your own! Call today for a showing
Andrea D. Conner, License 471020674, Xome Inc., License 478026347, [email protected], 844-400-XOME (9663), 750 Highway 121 Bypass, Ste 100, Lewisville, TX 75067

Listings courtesy of RMLS Alliance as distributed by MLS GRID. Based on information submitted to the MLS GRID as of {{last updated}}. All data is obtained from various sources and may not have been verified by broker or MLS GRID. Supplied Open House Information is subject to change without notice. All information should be independently reviewed and verified for accuracy. Properties may or may not be listed by the office/agent presenting the information. Properties displayed may be listed or sold by various participants in the MLS. All information provided by the listing agent/broker is deemed reliable but is not guaranteed and should be independently verified. Information being provided is for consumers' personal, non-commercial use and may not be used for any purpose other than to identify prospective properties consumers may be interested in purchasing. Copyright © 2025 RMLS Alliance. All rights reserved.



