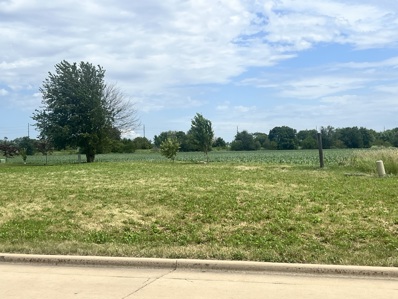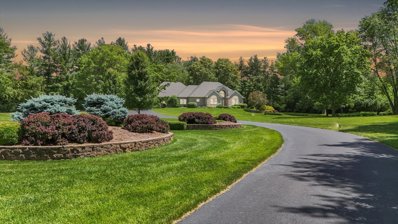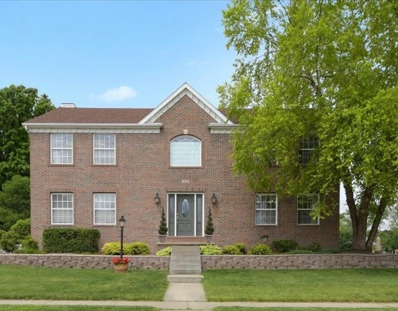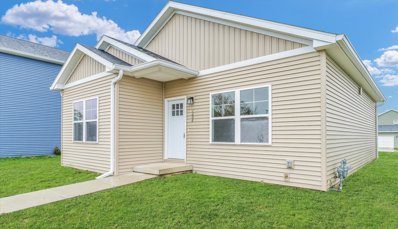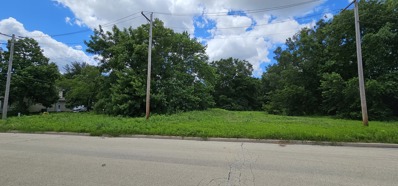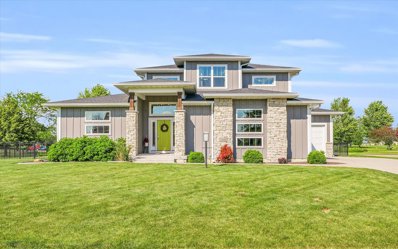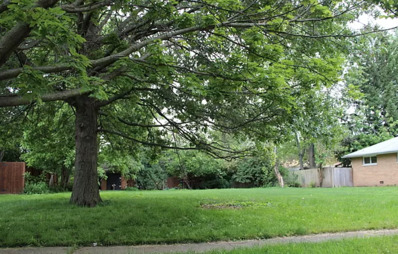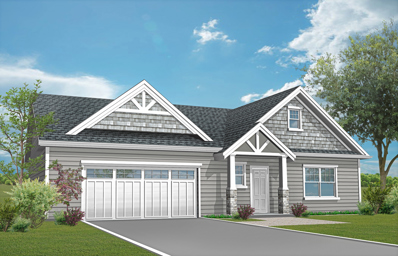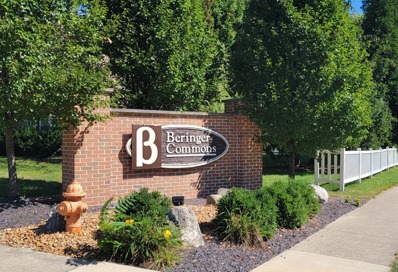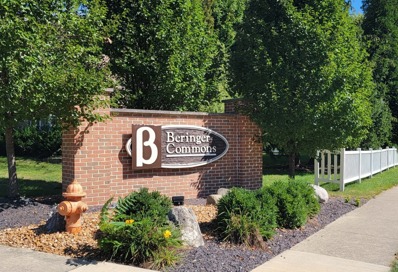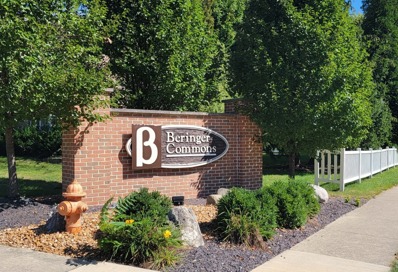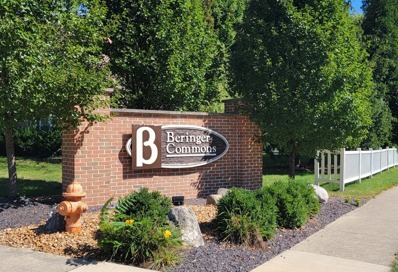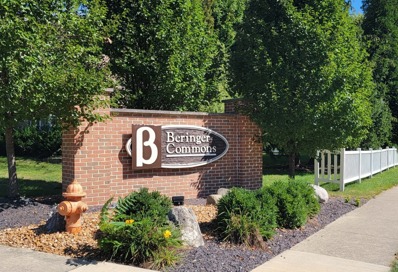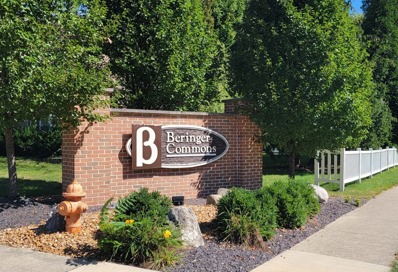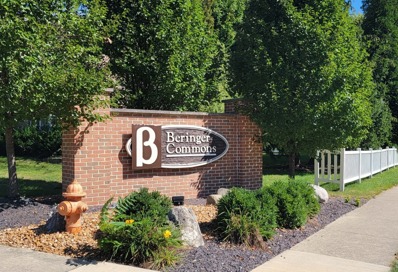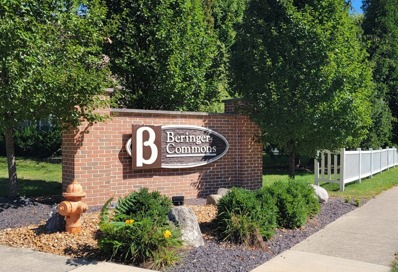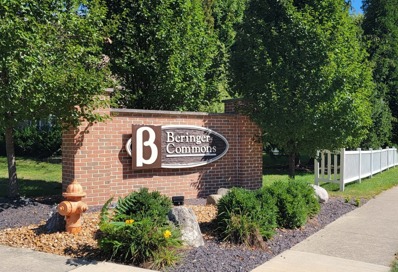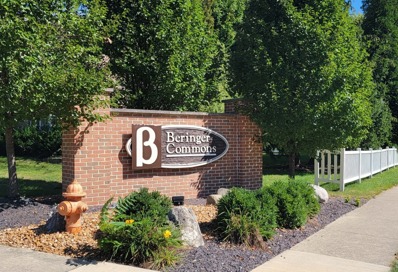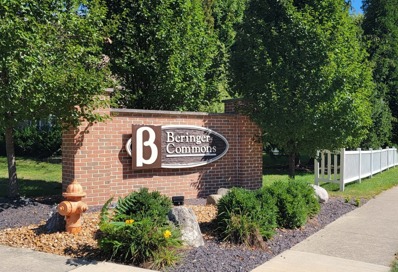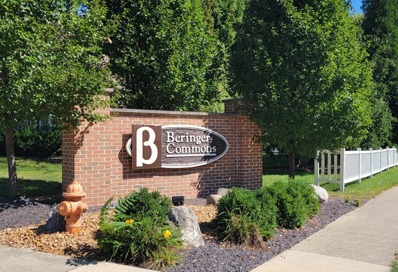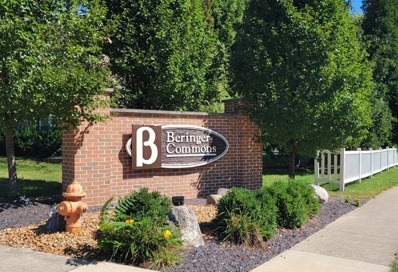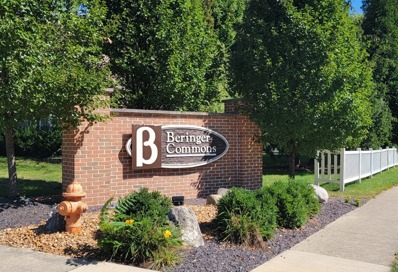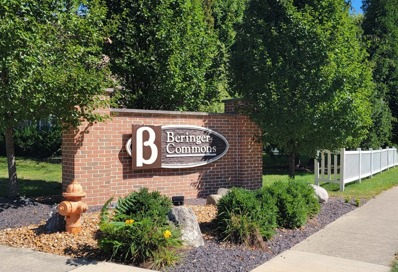Urbana IL Homes for Rent
- Type:
- Land
- Sq.Ft.:
- n/a
- Status:
- Active
- Beds:
- n/a
- Lot size:
- 0.23 Acres
- Baths:
- MLS#:
- 12086174
- Subdivision:
- Stone Creek
ADDITIONAL INFORMATION
Fantastic opportunity to build your dream home in the highly desirable Stone Creek subdivision. This lot is eligible for the City of Urbana tax incentive programs!
- Type:
- Single Family
- Sq.Ft.:
- 1,665
- Status:
- Active
- Beds:
- 3
- Year built:
- 1904
- Baths:
- 2.00
- MLS#:
- 12086188
ADDITIONAL INFORMATION
Located just minutes from the University of Illinois Campus, this stunning 3 bedroom, 1.5 bath home has been meticulously upgraded with the utmost attention to detail. Entertain effortlessly in the spacious, brand new kitchen equipped with state-of-the-art appliances and ample storage. Step inside to discover all brand new plumbing and electrical systems, ensuring modern convenience and peace of mind. Enjoy abundant natural light streaming through brand new windows that complement the stylishly refinished hard wood floors throughout. The interior and exterior have been professionally painted, offering a fresh canvas for years to come. Convenience is key with a main floor laundry room, adding practicality to your daily routine. Outside you will enjoy the 2.5 car garage and the newer roof provides additional durability and efficiency. This home offers a prime location and embodies the essence of modern living with its comprehensive updates and thoughtful design. Don't miss the opportunity to make this remodeled home your very own. Schedule a showing today and envision the endless possibilities this turnkey property has to offer! * Broker owned.
$997,997
1802 N Concord Lane Urbana, IL 61802
- Type:
- Single Family
- Sq.Ft.:
- 2,750
- Status:
- Active
- Beds:
- 3
- Lot size:
- 2.25 Acres
- Year built:
- 2004
- Baths:
- 4.00
- MLS#:
- 12066097
ADDITIONAL INFORMATION
A unique gem nestled on a sprawling 2.25-acre homesite just outside the vibrant community of Urbana, IL. This meticulously maintained home boasts an impressive combination of high-quality finishes and outstanding maintenance, resulting in a residence that exudes a much younger effective age than its actual age. Beautifully updated interior - The entire home has been thoughtfully modernized, with new flooring throughout that complements the fresh, contemporary wall colors and updated lighting systems. The home's exterior is equally impressive, featuring a brand-new roof and a resurfaced, repaved driveway completed in 2021. This one-of-a-kind property, built by its current owners, has never been on the market before. The spacious layout includes multiple rooms designed for comfort and convenience, with well-appointed bedrooms and luxurious bathrooms. Each space has been carefully crafted to create a warm and inviting atmosphere, perfect for both everyday living and entertaining. Located in a serene suburban/rural setting, this estate provides the best of both worlds. Enjoy the tranquility and privacy of a wooded backdrop while being just minutes away from Urbana's urban amenities. The large homesite enhances the rural feel, offering plenty of space for outdoor activities and relaxation. This extraordinary home is not just a residence; it's a unique estate that offers a rare combination of luxury, comfort, and convenience. Don't miss the opportunity to own this exceptional property that perfectly balances suburban charm and modern living.
$439,900
413 N Abbey Road Urbana, IL 61802
- Type:
- Single Family
- Sq.Ft.:
- 2,616
- Status:
- Active
- Beds:
- 4
- Lot size:
- 0.26 Acres
- Year built:
- 1997
- Baths:
- 4.00
- MLS#:
- 12078848
- Subdivision:
- Beringer Commons
ADDITIONAL INFORMATION
Welcome to this Beautiful contractor built and owned home. First, walk in to a grand foyer filled with natural light and a soaring ceiling. To either side you have a spacious formal dining room and a living room. Walk through the formal dining and into the open concept kitchen, dining, and family room area with a stunning stone fireplace. A spacious area for entertaining guests or a large family. The main floor also provides a bathroom and coat closet just off of the kitchen area. Move upstairs and you will see a large Bedroom suite complete with vaulted ceilings, walk in closet, and a bathroom boasting a large jacuzzi tub. The upstairs is complete with 3 more bedrooms, 1 bath, and a linen closet with a laundry chute directly to the laundry room in the basement. In the basement you will find a laundry room and 2 flex rooms to fit any need, and lots of storage space. Outside there is a beautiful deck and large yard. This home is complete with a 3 car garage and matching shed. New roof in 2019, fresh paint in basement 2020, upstairs furnace 2021, new carpet 2020, main floor was just painted in 2024. A must see!
$228,900
1206 S Smith Road Urbana, IL 61802
- Type:
- Single Family
- Sq.Ft.:
- 1,250
- Status:
- Active
- Beds:
- 3
- Year built:
- 2024
- Baths:
- 2.00
- MLS#:
- 12037047
ADDITIONAL INFORMATION
Explore the advantages of the Think Urbana Property Tax Abatements, qualifying this home for potential savings in the coming years! Experience a spacious layout of over 1250 sq. ft, showcasing an open concept that seamlessly integrates the kitchen, dining, and living areas. This three-bedroom, two full-bath Ranch home features luxurious vinyl plank flooring in its main living spaces. Enjoy the stylish shaker-style cabinetry throughout, an upgraded lighting package, quality Delta plumbing fixtures, energy-efficient vinyl windows, and low-maintenance vinyl siding. The property also includes a 2-car detached garage. The primary suite offers a full private bath and a spacious walk-in closet. Additional features include a separate laundry room and an eat-in kitchen equipped with appliances. Benefit from the convenience of a neighborhood park just a block away.
$699,000
402 Griggs Street Urbana, IL 61801
- Type:
- Land
- Sq.Ft.:
- n/a
- Status:
- Active
- Beds:
- n/a
- Lot size:
- 1.05 Acres
- Baths:
- MLS#:
- 12068683
ADDITIONAL INFORMATION
LOCATION LOCATION LOCATION! This is prime development land over an acre, located a couple of blocks from the University of Illinois campus corridor to the west, the Carle Hospital Corridor to the North, and 2 blocks from downtown Urbana. This is zoned B-3, Multifamily, commercial, no height restrictions with this zoning. So this could be developed into a multi-story building. This is a super rare opportunity to develop without having to tear down buildings to accommodate a new structure. This is a block long from Central to McCullough.
$829,900
2602 Wadsworth Lane Urbana, IL 61802
- Type:
- Single Family
- Sq.Ft.:
- 2,687
- Status:
- Active
- Beds:
- 4
- Lot size:
- 0.36 Acres
- Year built:
- 2018
- Baths:
- 4.00
- MLS#:
- 12065166
- Subdivision:
- Stone Creek
ADDITIONAL INFORMATION
Brace yourself as you prepare to view your new home, as this is the ONE! This custom house, built by Armstrong Construction, has not missed a detail. In this amazing, contemporary home packed with features not found in others, you will notice in every corner it has been loved by its owners. As you pull up, you can tell right away that this is not your average home. Meticulously landscaped, Architecturally Dimensioned, Premium James Hardie Concrete/Fiber Siding with Stone Accents, Side-Load Garage and spacious lot are just the beginning. As you enter, you will be welcomed and amazed by the custom floating stairway leading you to the upper level. To your left you will note the spacious office with an oversized window providing you with open views of the front of your home in case you are expecting company or deliveries while working, along with a built in bookcase/shelving unit that provides secret access to your first floor master suite. The master bathroom has double vanity sinks, soaker tub and large walk-in shower with room for two, two separate walk-in-closets and then continues to your spacious master bedroom that has access to your back patio with pool and hot tub for your convenience. Outback you will find an entertainment playground for you and your loved ones. With a 22,000 Gallon Heated Fiberglass in-ground pool, diving board, 2 Laminars and LED lighting with several settings to match your mood for the evening, hot tub, large covered patio that includes an outdoor television wired with satellite and 4 outdoor sonos speakers, all of these are perfect for your enjoyment and entertaining guests. Back inside, via a separate patio door that opens into an AMAZING chef's kitchen with Amish made cabinets, Quartz countertops, under-counter lighting, a large island, spacious enough for seating 7 comfortably, top of the line appliances, and more. Upstairs are 3 more spacious rooms, an oversized bathroom, two walk-in closets, a laundry chute straight to the laundry room and a walkway giving you great views of the lower level, while providing the opportunity to easily communicate with family/guests. In the basement there is a huge recreation room that you can utilize and personalize setup to match your taste, along with another bedroom, full bath and a plethora of storage. The entire house is prewired for audio and more. Schedule your tour today and you will not be disappointed!
ADDITIONAL INFORMATION
Residential Lot for sale in a mature subdivision not far from the University of Illinois, schools, and resources.
$332,900
3414 Melissa Lane Urbana, IL 61802
- Type:
- Single Family
- Sq.Ft.:
- 1,614
- Status:
- Active
- Beds:
- 3
- Lot size:
- 0.22 Acres
- Year built:
- 2024
- Baths:
- 2.00
- MLS#:
- 12040095
ADDITIONAL INFORMATION
New Construction home in South Ridge IX with sought after 3 bedroom plus office floor plan and "Cottage" exterior. Huge property tax savings in first 5 years through the THINK Urbana program. The home features 3 bedrooms and 2 bathrooms. The kitchen, dining room, and living room are open concept. Popular floor plan with mud room off the garage and large master en suite. The living room features a trey ceiling and cozy fireplace. Quality construction and materials planned throughout the home with highly insulated 2x6 walls, encapsulated crawlspace, Owens Corning Duration roof shingles, and low maintenance vinyl siding. The interior design features granite countertops, quality cabinetry throughout the home with soft close doors and drawers and laminate flooring. The walk in shower in the master bathroom has tiled walls and the kitchen has a tiled backsplash. Photos are from same floor plan of previous built home.
$331,900
3407 Melissa Lane Urbana, IL 61802
- Type:
- Single Family
- Sq.Ft.:
- 1,614
- Status:
- Active
- Beds:
- 3
- Lot size:
- 0.21 Acres
- Year built:
- 2023
- Baths:
- 2.00
- MLS#:
- 12040365
ADDITIONAL INFORMATION
New Construction home in South Ridge IX. Brand new phase of popular Urbana neighborhood close to Carle on Windsor, UIUC campus and shopping centers. Huge property tax savings in first 5 years through the THINK Urbana program. Spacious 3 bedroom 2 bathroom floor plan with foyer entry and laundry room. Open concept kitchen, living room and dining room featuring a tray ceiling in the living room and fireplace. The bedrooms are split with a master bedroom en suite on one side of the home and 2nd and 3rd bedroom and full bathroom on the other side of the home. Attached 2 car garage and many closets throughout the house. The laundry room can be converted to an office room or flex room. The kitchen features a pantry closet, island and quality materials including Fabuwood cabintry, granite counter tops and a tiled backsplash. Construction is beginning soon with many lot options available and multiple floor plans to choose from. Photos are from recent build with same floor plan.
- Type:
- Land
- Sq.Ft.:
- n/a
- Status:
- Active
- Beds:
- n/a
- Lot size:
- 0.28 Acres
- Baths:
- MLS#:
- 12032465
- Subdivision:
- Beringer Commons
ADDITIONAL INFORMATION
Tucked away on the NE side of Urbana, it's time to Build your Dream Home HERE. SAVE approximately 55% off property taxes over 5 Years with the Think Urbana Program in place. That's like FREE money! AND No Sales tax on materials either! It's a WIN/WIN. This subdivision boasts 4 bodies of water and walking paths throughout. There are lake properties as well as non-lake lots available. Majority of lots are over .25 of an acre or more. Take your pick! Close to shopping and interstate access for ease of convenience. Call for a complete list of available lots today and let's get started. Builders welcome. Average subidivision home prices are $250,000 to $750,000, depending on location. HOA fees are $200/year.
- Type:
- Land
- Sq.Ft.:
- n/a
- Status:
- Active
- Beds:
- n/a
- Lot size:
- 0.28 Acres
- Baths:
- MLS#:
- 12032460
- Subdivision:
- Beringer Commons
ADDITIONAL INFORMATION
Tucked away on the NE side of Urbana, it's time to Build your Dream Home HERE. SAVE approximately 55% off property taxes over 5 Years with the Think Urbana Program in place. That's like FREE money! AND No Sales tax on materials either! It's a WIN/WIN. This subdivision boasts 4 bodies of water and walking paths throughout. There are lake properties as well as non-lake lots available. Majority of lots are over .25 of an acre or more. Take your pick! Close to shopping and interstate access for ease of convenience. Call for a complete list of available lots today and let's get started. Builders welcome. Average subidivision home prices are $250,000 to $750,000, depending on location. HOA fees are $200/year.
- Type:
- Land
- Sq.Ft.:
- n/a
- Status:
- Active
- Beds:
- n/a
- Baths:
- MLS#:
- 12032459
- Subdivision:
- Beringer Commons
ADDITIONAL INFORMATION
Tucked away on the NE side of Urbana, it's time to Build your Dream Home HERE. SAVE approximately 55% off property taxes over 5 Years with the Think Urbana Program in place. That's like FREE money! AND No Sales tax on materials either! It's a WIN/WIN. This subdivision boasts 4 bodies of water and walking paths throughout. There are lake properties as well as non-lake lots available. Majority of lots are over .25 of an acre or more. Take your pick! Close to shopping and interstate access for ease of convenience. Call for a complete list of available lots today and let's get started. Builders welcome. Average subidivision home prices are $250,000 to $750,000, depending on location. HOA fees are $200/year.
- Type:
- Land
- Sq.Ft.:
- n/a
- Status:
- Active
- Beds:
- n/a
- Lot size:
- 0.44 Acres
- Baths:
- MLS#:
- 12032440
- Subdivision:
- Beringer Commons
ADDITIONAL INFORMATION
Tucked away on the NE side of Urbana, it's time to Build your Dream Home HERE. SAVE approximately 55% off property taxes over 5 Years with the Think Urbana Program in place. That's like FREE money! AND No Sales tax on materials either! It's a WIN/WIN. This subdivision boasts 4 bodies of water and walking paths throughout. There are lake properties as well as non-lake lots available. Majority of lots are over .25 of an acre or more. Take your pick! Close to shopping and interstate access for ease of convenience. Call for a complete list of available lots today and let's get started. Builders welcome. Average subidivision home prices are $250,000 to $750,000, depending on location. HOA fees are $200/year.
- Type:
- Land
- Sq.Ft.:
- n/a
- Status:
- Active
- Beds:
- n/a
- Baths:
- MLS#:
- 12032437
- Subdivision:
- Beringer Commons
ADDITIONAL INFORMATION
Tucked away on the NE side of Urbana, it's time to Build your Dream Home HERE. SAVE approximately 55% off property taxes over 5 Years with the Think Urbana Program in place. That's like FREE money! AND No Sales tax on materials either! It's a WIN/WIN. This subdivision boasts 4 bodies of water and walking paths throughout. There are lake properties as well as non-lake lots available. Majority of lots are over .25 of an acre or more. Take your pick! Close to shopping and interstate access for ease of convenience. Call for a complete list of available lots today and let's get started. Builders welcome. Average subidivision home prices are $250,000 to $750,000, depending on location. HOA fees are $200/year.
- Type:
- Land
- Sq.Ft.:
- n/a
- Status:
- Active
- Beds:
- n/a
- Lot size:
- 0.33 Acres
- Baths:
- MLS#:
- 12032482
- Subdivision:
- Beringer Commons
ADDITIONAL INFORMATION
Tucked away on the NE side of Urbana, it's time to Build your Dream Home HERE. SAVE approximately 55% off property taxes over 5 Years with the Think Urbana Program in place. That's like FREE money! AND No Sales tax on materials either! It's a WIN/WIN. This subdivision boasts 4 bodies of water and walking paths throughout. There are lake properties as well as non-lake lots available. Majority of lots are over .25 of an acre or more. Take your pick! Close to shopping and interstate access for ease of convenience. Call for a complete list of available lots today and let's get started. Builders welcome. Average subidivision home prices are $250,000 to $750,000, depending on location. HOA fees are $200/year.
- Type:
- Land
- Sq.Ft.:
- n/a
- Status:
- Active
- Beds:
- n/a
- Lot size:
- 0.44 Acres
- Baths:
- MLS#:
- 12032481
- Subdivision:
- Beringer Commons
ADDITIONAL INFORMATION
Tucked away on the NE side of Urbana, it's time to Build your Dream Home HERE. SAVE approximately 55% off property taxes over 5 Years with the Think Urbana Program in place. That's like FREE money! AND No Sales tax on materials either! It's a WIN/WIN. This subdivision boasts 4 bodies of water and walking paths throughout. There are lake properties as well as non-lake lots available. Majority of lots are over .25 of an acre or more. Take your pick! Close to shopping and interstate access for ease of convenience. Call for a complete list of available lots today and let's get started. Builders welcome. Average subidivision home prices are $250,000 to $750,000, depending on location. HOA fees are $200/year.
- Type:
- Land
- Sq.Ft.:
- n/a
- Status:
- Active
- Beds:
- n/a
- Lot size:
- 0.37 Acres
- Baths:
- MLS#:
- 12032478
- Subdivision:
- Beringer Commons
ADDITIONAL INFORMATION
Tucked away on the NE side of Urbana, it's time to Build your Dream Home HERE. SAVE approximately 55% off property taxes over 5 Years with the Think Urbana Program in place. That's like FREE money! AND No Sales tax on materials either! It's a WIN/WIN. This subdivision boasts 4 bodies of water and walking paths throughout. There are lake properties as well as non-lake lots available. Majority of lots are over .25 of an acre or more. Take your pick! Close to shopping and interstate access for ease of convenience. Call for a complete list of available lots today and let's get started. Builders welcome. Average subidivision home prices are $250,000 to $750,000, depending on location. HOA fees are $200/year.
- Type:
- Land
- Sq.Ft.:
- n/a
- Status:
- Active
- Beds:
- n/a
- Lot size:
- 0.33 Acres
- Baths:
- MLS#:
- 12032476
- Subdivision:
- Beringer Commons
ADDITIONAL INFORMATION
Tucked away on the NE side of Urbana, it's time to Build your Dream Home HERE. SAVE approximately 55% off property taxes over 5 Years with the Think Urbana Program in place. That's like FREE money! AND No Sales tax on materials either! It's a WIN/WIN. This subdivision boasts 4 bodies of water and walking paths throughout. There are lake properties as well as non-lake lots available. Majority of lots are over .25 of an acre or more. Take your pick! Close to shopping and interstate access for ease of convenience. Call for a complete list of available lots today and let's get started. Builders welcome. Average subidivision home prices are $250,000 to $750,000, depending on location. HOA fees are $200/year.
- Type:
- Land
- Sq.Ft.:
- n/a
- Status:
- Active
- Beds:
- n/a
- Lot size:
- 0.36 Acres
- Baths:
- MLS#:
- 12032473
- Subdivision:
- Beringer Commons
ADDITIONAL INFORMATION
Tucked away on the NE side of Urbana, it's time to Build your Dream Home HERE. SAVE approximately 55% off property taxes over 5 Years with the Think Urbana Program in place. That's like FREE money! AND No Sales tax on materials either! It's a WIN/WIN. This subdivision boasts 4 bodies of water and walking paths throughout. There are lake properties as well as non-lake lots available. Majority of lots are over .25 of an acre or more. Take your pick! Close to shopping and interstate access for ease of convenience. Call for a complete list of available lots today and let's get started. Builders welcome. Average subidivision home prices are $250,000 to $750,000, depending on location. HOA fees are $200/year.
- Type:
- Land
- Sq.Ft.:
- n/a
- Status:
- Active
- Beds:
- n/a
- Lot size:
- 0.42 Acres
- Baths:
- MLS#:
- 12032471
- Subdivision:
- Beringer Commons
ADDITIONAL INFORMATION
Tucked away on the NE side of Urbana, it's time to Build your Dream Home HERE. SAVE approximately 55% off property taxes over 5 Years with the Think Urbana Program in place. That's like FREE money! AND No Sales tax on materials either! It's a WIN/WIN. This subdivision boasts 4 bodies of water and walking paths throughout. There are lake properties as well as non-lake lots available. Majority of lots are over .25 of an acre or more. Take your pick! Close to shopping and interstate access for ease of convenience. Call for a complete list of available lots today and let's get started. Builders welcome. Average subidivision home prices are $250,000 to $750,000, depending on location. HOA fees are $200/year.
- Type:
- Land
- Sq.Ft.:
- n/a
- Status:
- Active
- Beds:
- n/a
- Lot size:
- 0.28 Acres
- Baths:
- MLS#:
- 12032469
- Subdivision:
- Beringer Commons
ADDITIONAL INFORMATION
Tucked away on the NE side of Urbana, it's time to Build your Dream Home HERE. SAVE approximately 55% off property taxes over 5 Years with the Think Urbana Program in place. That's like FREE money! AND No Sales tax on materials either! It's a WIN/WIN. This subdivision boasts 4 bodies of water and walking paths throughout. There are lake properties as well as non-lake lots available. Majority of lots are over .25 of an acre or more. Take your pick! Close to shopping and interstate access for ease of convenience. Call for a complete list of available lots today and let's get started. Builders welcome. Average subidivision home prices are $250,000 to $750,000, depending on location. HOA fees are $200/year.
- Type:
- Land
- Sq.Ft.:
- n/a
- Status:
- Active
- Beds:
- n/a
- Lot size:
- 0.5 Acres
- Baths:
- MLS#:
- 12032449
- Subdivision:
- Beringer Commons
ADDITIONAL INFORMATION
Tucked away on the NE side of Urbana, it's time to Build your Dream Home HERE. SAVE approximately 55% off property taxes over 5 Years with the Think Urbana Program in place. That's like FREE money! AND No Sales tax on materials either! It's a WIN/WIN. This subdivision boasts 4 bodies of water and walking paths throughout. There are lake properties as well as non-lake lots available. Majority of lots are over .25 of an acre or more. Take your pick! Close to shopping and interstate access for ease of convenience. Call for a complete list of available lots today and let's get started. Builders welcome. Average subidivision home prices are $250,000 to $750,000, depending on location. HOA fees are $200/year.
- Type:
- Land
- Sq.Ft.:
- n/a
- Status:
- Active
- Beds:
- n/a
- Lot size:
- 0.27 Acres
- Baths:
- MLS#:
- 12032489
- Subdivision:
- Beringer Commons
ADDITIONAL INFORMATION
Tucked away on the NE side of Urbana, it's time to Build your Dream Home HERE. SAVE approximately 55% off property taxes over 5 Years with the Think Urbana Program in place. That's like FREE money! AND No Sales tax on materials either! It's a WIN/WIN. This subdivision boasts 4 bodies of water and walking paths throughout. There are lake properties as well as non-lake lots available. Majority of lots are over .25 of an acre or more. Take your pick! Close to shopping and interstate access for ease of convenience. Call for a complete list of available lots today and let's get started. Builders welcome. Average subidivision home prices are $250,000 to $750,000, depending on location. HOA fees are $200/year.
- Type:
- Land
- Sq.Ft.:
- n/a
- Status:
- Active
- Beds:
- n/a
- Lot size:
- 0.28 Acres
- Baths:
- MLS#:
- 12032488
- Subdivision:
- Beringer Commons
ADDITIONAL INFORMATION
Tucked away on the NE side of Urbana, it's time to Build your Dream Home HERE. SAVE approximately 55% off property taxes over 5 Years with the Think Urbana Program in place. That's like FREE money! AND No Sales tax on materials either! It's a WIN/WIN. This subdivision boasts 4 bodies of water and walking paths throughout. There are lake properties as well as non-lake lots available. Majority of lots are over .25 of an acre or more. Take your pick! Close to shopping and interstate access for ease of convenience. Call for a complete list of available lots today and let's get started. Builders welcome. Average subidivision home prices are $250,000 to $750,000, depending on location. HOA fees are $200/year.


© 2025 Midwest Real Estate Data LLC. All rights reserved. Listings courtesy of MRED MLS as distributed by MLS GRID, based on information submitted to the MLS GRID as of {{last updated}}.. All data is obtained from various sources and may not have been verified by broker or MLS GRID. Supplied Open House Information is subject to change without notice. All information should be independently reviewed and verified for accuracy. Properties may or may not be listed by the office/agent presenting the information. The Digital Millennium Copyright Act of 1998, 17 U.S.C. § 512 (the “DMCA”) provides recourse for copyright owners who believe that material appearing on the Internet infringes their rights under U.S. copyright law. If you believe in good faith that any content or material made available in connection with our website or services infringes your copyright, you (or your agent) may send us a notice requesting that the content or material be removed, or access to it blocked. Notices must be sent in writing by email to [email protected]. The DMCA requires that your notice of alleged copyright infringement include the following information: (1) description of the copyrighted work that is the subject of claimed infringement; (2) description of the alleged infringing content and information sufficient to permit us to locate the content; (3) contact information for you, including your address, telephone number and email address; (4) a statement by you that you have a good faith belief that the content in the manner complained of is not authorized by the copyright owner, or its agent, or by the operation of any law; (5) a statement by you, signed under penalty of perjury, that the information in the notification is accurate and that you have the authority to enforce the copyrights that are claimed to be infringed; and (6) a physical or electronic signature of the copyright owner or a person authorized to act on the copyright owner’s behalf. Failure to include all of the above information may result in the delay of the processing of your complaint.
Urbana Real Estate
The median home value in Urbana, IL is $216,950. This is higher than the county median home value of $177,400. The national median home value is $338,100. The average price of homes sold in Urbana, IL is $216,950. Approximately 29.45% of Urbana homes are owned, compared to 57.77% rented, while 12.79% are vacant. Urbana real estate listings include condos, townhomes, and single family homes for sale. Commercial properties are also available. If you see a property you’re interested in, contact a Urbana real estate agent to arrange a tour today!
Urbana, Illinois has a population of 39,189. Urbana is less family-centric than the surrounding county with 22.59% of the households containing married families with children. The county average for households married with children is 30.63%.
The median household income in Urbana, Illinois is $37,701. The median household income for the surrounding county is $56,939 compared to the national median of $69,021. The median age of people living in Urbana is 25.2 years.
Urbana Weather
The average high temperature in July is 84.4 degrees, with an average low temperature in January of 16.6 degrees. The average rainfall is approximately 40.8 inches per year, with 20.7 inches of snow per year.
