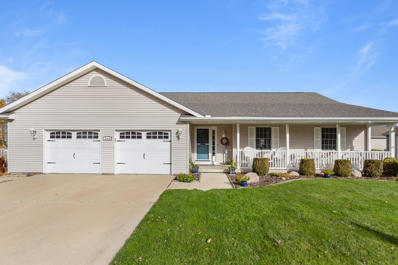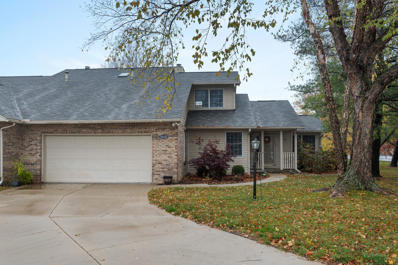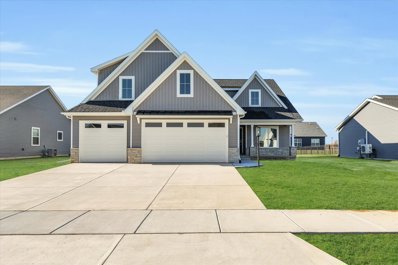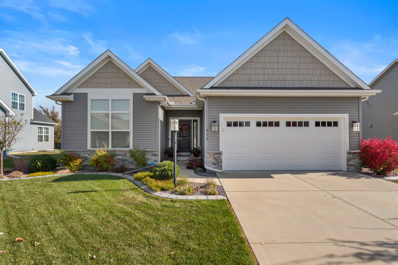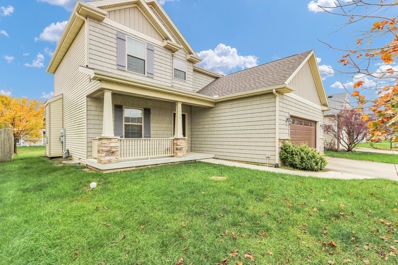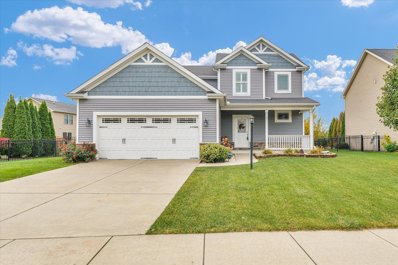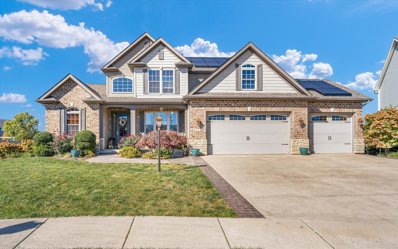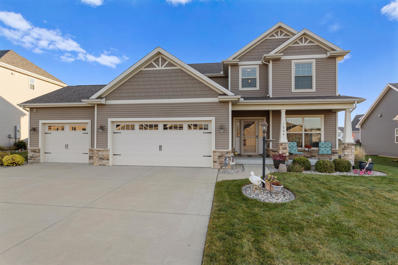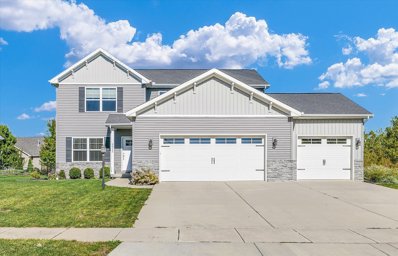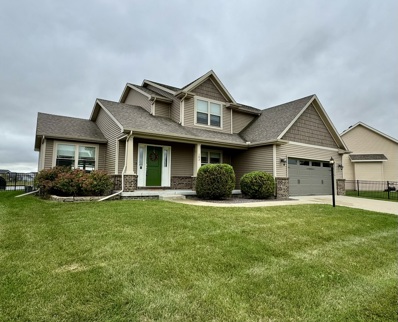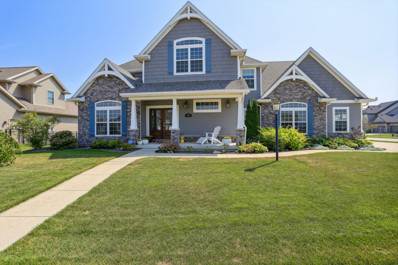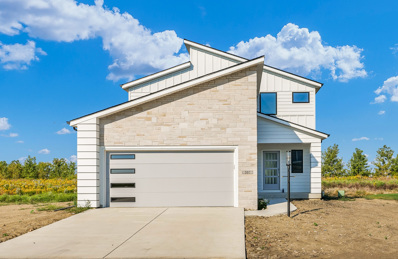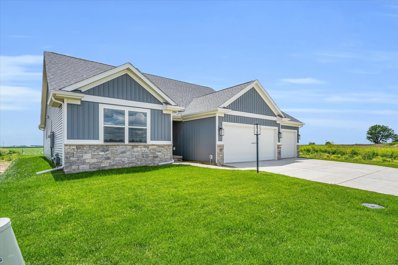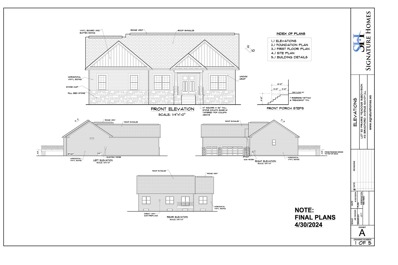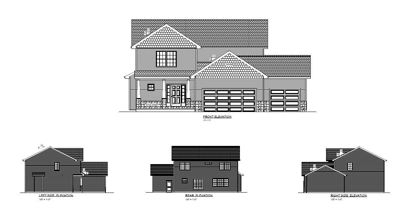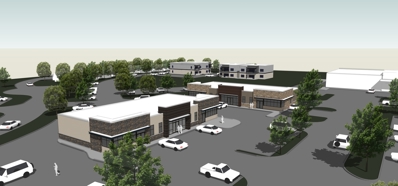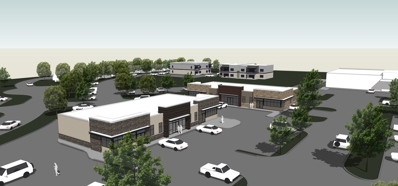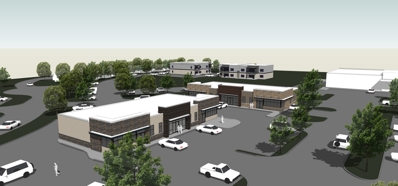Savoy IL Homes for Rent
The median home value in Savoy, IL is $312,250.
This is
higher than
the county median home value of $177,400.
The national median home value is $338,100.
The average price of homes sold in Savoy, IL is $312,250.
Approximately 51.76% of Savoy homes are owned,
compared to 38.67% rented, while
9.56% are vacant.
Savoy real estate listings include condos, townhomes, and single family homes for sale.
Commercial properties are also available.
If you see a property you’re interested in, contact a Savoy real estate agent to arrange a tour today!
$359,900
504 W Church Street Savoy, IL 61874
- Type:
- Single Family
- Sq.Ft.:
- 2,000
- Status:
- Active
- Beds:
- 3
- Lot size:
- 0.27 Acres
- Year built:
- 1999
- Baths:
- 2.00
- MLS#:
- 12207326
ADDITIONAL INFORMATION
This beautifully maintained 3-bedroom, 2-bathroom home offers the perfect blend of comfort and style with approximately 2,000 sq. ft. of living space and a thoughtful split-bedroom floorplan. A covered front porch welcomes guests into a bright and inviting open living area, featuring wood laminate flooring, a vaulted ceiling, and a cozy fireplace-ideal for relaxing or entertaining. Need extra space? Step into the sunroom through elegant French doors, where you can enjoy serene views of the backyard. A separate laundry room with storage adds to the home's functionality. The primary suite is a true retreat with a private bath, featuring a jet tub, a separate shower, and a generously sized walk-in closet. Located on the edge of town, this home offers a peaceful setting while remaining close to local amenities. Schedule your showing today-this one won't last long!
- Type:
- Single Family
- Sq.Ft.:
- 1,857
- Status:
- Active
- Beds:
- 3
- Year built:
- 1993
- Baths:
- 2.00
- MLS#:
- 12211192
- Subdivision:
- Arbor Meadows
ADDITIONAL INFORMATION
Fabulous 3 bedroom, 2 bathroom zero lot duplex. 1856 SQ FT. This property offers large, spacious, vaulted ceiling, open rooms, upgraded hardwood entry foyer & hallway! The sunken living room has a wet bar and leads to a large deck over looking the waterfront backyard. The primary bedroom, with walk in closet, are on the main level. The other two bedrooms and full bathroom are on the second level. There is also a enclosed sunroom with upgraded tile flooring! Great location on a quiet cul-de-sac with privacy. Roof new in 2016, new furnace in 2015.
- Type:
- Single Family
- Sq.Ft.:
- 2,403
- Status:
- Active
- Beds:
- 4
- Year built:
- 2023
- Baths:
- 4.00
- MLS#:
- 12211227
- Subdivision:
- Fieldstone
ADDITIONAL INFORMATION
Welcome to 1403 Winterberry Rd; a custom-built home by a high-quality builder with 30+ years of experience! This new plan offers approx. 2,915 sqft of finished living space, striking roof lines, and many great design features throughout while the open-concept floorplan will be perfect for day-to-day needs or entertaining guests. Oak hardwood flooring in the eat-in kitchen and great room. The first-floor flex room located at the front of the home offers an ideal private space for versatile use. Convenient drop zone with lockers just off the 3-car attached garage on your way to the kitchen. Up the stairs, the large landing disperses you to your bedrooms including the oversized primary suite with a walk-in closet and a full ensuite bath with dual vanities. Second-floor also hosts the laundry room. The full basement is partially finished with a spacious family/rec room, a full bath, and the 5th bedroom. If you are looking for quality and a home that was built by experience, then you found your home! *some photos are virtually staged
$469,900
402 Capitol Street Savoy, IL 61874
- Type:
- Single Family
- Sq.Ft.:
- 1,658
- Status:
- Active
- Beds:
- 3
- Year built:
- 2018
- Baths:
- 3.00
- MLS#:
- 12203924
ADDITIONAL INFORMATION
Custom built, sprawling ranch home with full finished basement in Liberty on the Lake! Gleaming Hardwood floors as you enter bounce the amazing light coming through the plentiful windows. Vaulted ceilings in the Family room with Fireplace for those cold winder nights. Gourmet Kitchen that exudes space, storage and cooking delight featuring Quartz countertops, tiled backsplash, dining nook, stainless appliances, Bosch dishwasher and center island! Separate bedroom design with privacy is great for guests. The Primary suite features, Vaulted ceiling, Double sink vanity, Tiled Shower and Walk in closet. Enjoy the full basement with a large recreation area for television, dancing or other activities. Full Wet bar with Cabinets, quartz countertops, Microwave and Wine cooler built in. Don't miss the bedroom with a full bath that is ready for additional guests. Other quality features include: 12'x 16' Trex deck, Stone patio off deck, natural gas line for grill, comfort height toilets, smart thermostat, Central vac system, HVAC includes humidifier and electrostatic filter. Water pressure backup sump system, Flush mounted wall speakers, Professionally landscaped with decorative concrete edging! This homes has it all with nothing for you to do but move in!! Make your appointment today!!
$340,000
111 Gentian Street Savoy, IL 61874
- Type:
- Single Family
- Sq.Ft.:
- 2,042
- Status:
- Active
- Beds:
- 3
- Lot size:
- 0.16 Acres
- Year built:
- 2010
- Baths:
- 3.00
- MLS#:
- 12190891
- Subdivision:
- Prairie Fields
ADDITIONAL INFORMATION
Wonderful home in Prairie Felds Subdivision! New carpet throughout 11/24. Roof-2020. AC-2020. Furnace-2018. Refrigerator- 1 year old. Dishwasher-3 years old. Close to a park in Prairie Fields. Minutes away from UIUC campus and other wonderful conveniences. The basement is plumbed for a bath and egress window which makes finishing the basement a wonderful future addition. Come take a look and see why this home and Prairie Fields Subdivision is a wonderful place to call home.
- Type:
- Single Family
- Sq.Ft.:
- 1,985
- Status:
- Active
- Beds:
- 3
- Year built:
- 2013
- Baths:
- 4.00
- MLS#:
- 12203057
- Subdivision:
- Fieldstone
ADDITIONAL INFORMATION
Nestled in the highly sought-after Fieldstone Subdivision, this charming 2-story home offers an ideal blend of space, comfort, and modern living. With 4 bedrooms and 3.5 bathrooms, this home provides plenty of room for families of all sizes. The open floor plan is perfect for both everyday living and entertaining, with a bright and airy living room that seamlessly flows into the dining area and kitchen. The kitchen boasts modern appliances, ample cabinetry, and a large island-perfect for cooking and hosting guests. Large windows throughout the home flood the spaces with natural light, creating a warm and inviting atmosphere. Upstairs, you'll find 3 spacious bedrooms, including a walk-in closet, a luxurious master suite with an en-suite bath, offering a private retreat for relaxation that features a jetted tub and separate shower. The finished basement adds even more living space with a fourth bedroom, full bath, wet bar, and plenty of room for a family room, play area, or home theater. For those who need a dedicated workspace, an office on the main floor provides a quiet, productive environment. A convenient half bath is also located on the main level for guests. Outside, the fenced backyard is perfect for relaxing or entertaining, with room for outdoor dining and play while you are watching the amazing Midwest sunsets overlooking the commons area. Easy access to the University of Illinois, Willard Airport, Shopping and many Restaurants. Call for a showing today. This one will go fast!
$649,900
5 Cedar Grove Court Savoy, IL 61874
- Type:
- Single Family
- Sq.Ft.:
- 2,392
- Status:
- Active
- Beds:
- 4
- Year built:
- 2008
- Baths:
- 5.00
- MLS#:
- 12199537
- Subdivision:
- Fieldstone
ADDITIONAL INFORMATION
Welcome to this exquisite former showcase home, nestled on a private cul-de-sac in the desirable Savoy neighborhood. Enter through a grand barrel-vaulted entry into a two-story family room with a coffered ceiling, extensive crown molding, and gleaming hardwood floors. The custom-designed kitchen shines with granite countertops and a beautiful backsplash, seamlessly complementing the upscale ambiance. The main floor features a luxurious primary suite with a spa-like bath and custom closet, while the second floor offers three spacious bedrooms, each with walk-in closets and adjoining baths. The partially finished basement includes a theater area, wet bar, fifth bedroom, and full bath, along with additional unfinished space for storage or future expansion. Outside, enjoy tranquil water views from the backyard patio and the convenience of a heated three-car garage, custom outdoor lighting, and stamped concrete-all while benefiting from Savoy's low taxes. No detail has been overlooked in this meticulously maintained home. Recent updates include new refrigerators (2022), a microwave (2023), dishwasher (2023), main floor paint (Spring 2024), kitchen backsplash (Spring 2024), an extended patio (Spring 2023), a new sump pump and backup (2020), new carpet (2022), garage door opener (2023), and more. Additional features include a high-end TV projector and screen, new light fixtures, ceiling fans, basement storage cabinets, fiber internet (2024), solar panels (2024), and remote-controlled blinds. This move-in-ready gem presents a wonderful opportunity! Don't miss out!
$579,000
1004 Cascade Drive Savoy, IL 61874
- Type:
- Single Family
- Sq.Ft.:
- 2,424
- Status:
- Active
- Beds:
- 4
- Year built:
- 2017
- Baths:
- 4.00
- MLS#:
- 12192325
- Subdivision:
- Lake Falls
ADDITIONAL INFORMATION
You deserve the best...and this exceptional two-story home nestled in the luxury Lake Falls neighborhood of Savoy welcomes you into over 3230 finished square feet of space in this immaculate 5 bedroom home. From the large front porch, you will enter and enjoy the foyer with elegant crown molding & wainscoting and a spectacular U-shaped staircase. The open concept kitchen boasts a large center island complete with granite tops, soft close cabinets, walk-in pantry, and stainless appliances! The first floor also offers both a beautiful flex room and mudroom with custom designed lockers and a powder room with privacy. The entertainment space continues into the large and level fully fenced backyard with custom landscaping and stone patio accent. The second-floor landing is impressive leading you to the four bedrooms capped with the large master suite with cathedral ceiling, large walk-in closet, double sinks, tiled shower & separate tub. But if you need more space, the fully finished basement is ready for a party with a wet bar that opens to a large family room, 5th bedroom and full bathroom. Plus, the huge unfinished storage space gives you a place to make your own. Your comfort is important and top of mind with a new whole house dehumidifier and a professionally installed radon mitigation system. The exterior is accented with stone and shake accent siding, to go along with the Pella windows and exterior doors, and Hunter Douglas blinds throughout!
$495,000
203 Potomac Avenue Savoy, IL 61874
- Type:
- Single Family
- Sq.Ft.:
- 1,831
- Status:
- Active
- Beds:
- 3
- Year built:
- 2017
- Baths:
- 3.00
- MLS#:
- 12106018
ADDITIONAL INFORMATION
Custom built ranch with finished basement. 4 bedroom, 3 full bath with 3 car garage. Finished space in basement includes 4th bedroom, full bath, Family room, Wet bar with full size refrigerator, and a bonus room. Split bedroom plan on the main level. Custom features include built ins, 10 ft. ceilings in basement, upgraded kitchen cabinets and much more. Fenced yard with mature trees and landscape.
$349,900
807 Vista Drive Savoy, IL 61874
- Type:
- Single Family
- Sq.Ft.:
- 2,329
- Status:
- Active
- Beds:
- 4
- Year built:
- 1989
- Baths:
- 3.00
- MLS#:
- 12178826
ADDITIONAL INFORMATION
Don't miss out on this impressive home with countless updates and charming features! Recent improvements include a new washer, gas dryer, and dishwasher 09/2024, as well as a refrigerator 2023 and microwave 2023. The 2012 kitchen update showcases custom cabinets and beautiful tile work. Relax by the gas starter fireplace wood burning and rarely used. The upstairs bathroom received a stylish update in 2016 with sleek tile flooring. Major systems are in top shape, including a sump pump 2016 with a backup battery (new battery 2021), and the furnace and A/C were replaced in 2009. Step outside to enjoy the new Trex deck 2024, ideal for outdoor living. Other exterior updates include new skylights and siding 2014, hardwood floors 2011. The unfinished basement offers endless possibilities. Please note: Garage refrigerator and basement freezer do not stay!
- Type:
- Single Family
- Sq.Ft.:
- 1,970
- Status:
- Active
- Beds:
- 3
- Lot size:
- 0.22 Acres
- Baths:
- 3.00
- MLS#:
- 12184714
ADDITIONAL INFORMATION
Discover your dream home in the highly desirable Fieldstone subdivision in Savoy! This exceptional new construction is currently in progress and combines modern elegance with convenience in a prime location. The home features 3 generously sized bedrooms, including a luxurious master suite, 2 full bathrooms, a convenient half bath, and a full unfinished basement, providing ample room for customization. A versatile office/flex space on the first floor offers additional functionality for work or play. Estimated completion is set for February 2025-don't miss out on this incredible opportunity!
$449,900
202 Capitol Street Savoy, IL 61874
- Type:
- Single Family
- Sq.Ft.:
- 2,236
- Status:
- Active
- Beds:
- 4
- Year built:
- 2017
- Baths:
- 4.00
- MLS#:
- 12174555
ADDITIONAL INFORMATION
Well built, like new home in highly desirable Liberty on the Lakes subdivision. Situated on the end of the street, you will step into an open floor plan that includes an office on the first floor, tall ceilings, high end kitchen and spacious living room. Natural light floods the living space and opens into a generous, fully fenced backyard. A total of 5 bedrooms and 3.5 bathrooms ensure you have plenty of room to spread out and enjoy. The finished basement includes another living space and additional storage. The sellers have loved this home and added new paint and new AC unit. Nothing to do but move in! Make it yours today!
- Type:
- Single Family
- Sq.Ft.:
- 2,576
- Status:
- Active
- Beds:
- 4
- Lot size:
- 0.24 Acres
- Year built:
- 2023
- Baths:
- 4.00
- MLS#:
- 12175435
ADDITIONAL INFORMATION
This beautifully built home perfectly blends charm, character, and modern touches, and is nestled in one of Savoy's most desirable neighborhoods. As you enter the grand entry, you're greeted by an inviting office featuring glass doors, a vaulted ceiling, and elegant plantation shutters. The open main living area is bathed in natural light, showcasing stunning finishes and impeccable lighting throughout. Upstairs, you'll find four spacious bedrooms, beautifully designed bathrooms with luxurious tile and high-end finishes, as well as a laundry room by the bedrooms. The finished basement offers a fantastic great room along with another generously sized bedroom and bath, perfect for guests or family. Outside, the fully fenced backyard is ideal for entertaining, complete with a patio, while the landscaped front yard enhances the home's curb appeal. This stunning residence has over 3,344 square feet of finished space and is truly move-in ready for its next lucky owners!
- Type:
- Single Family
- Sq.Ft.:
- 2,386
- Status:
- Active
- Beds:
- 4
- Year built:
- 2017
- Baths:
- 4.00
- MLS#:
- 12165828
- Subdivision:
- Fieldstone
ADDITIONAL INFORMATION
Welcome home to this beautifully maintained 5 bedroom, 3.5 bath stunner with over 3000 sq ft of finished living space sitting in Savoy's premier Fieldstone subdivision! The striking exterior sets the tone for what you'll discover inside starting in the open living room featuring a huge wall of built-in shelving and cozy fireplace. The large eat-in kitchen is a chef's dream with quartz countertops, center island with bar seating and stylish tile backsplash. Entertain with ease in the formal dining room highlighted by a modern light fixture. A convenient half bath completes the main level. The sprawling second floor hosts four guest bedrooms including the spacious master suite featuring vaulted ceilings, private full bath and large walk-in closet. Head down to the finished basement to find bonus living space in the a large family room with wet bar as well as the fifth bedroom and third full bath. Take in the incredible water views from the back patio or find plenty of space to play in the large fenced yard! Schedule a private showing of this beauty today!
- Type:
- Single Family
- Sq.Ft.:
- 1,225
- Status:
- Active
- Beds:
- 2
- Year built:
- 2005
- Baths:
- 2.00
- MLS#:
- 12171253
ADDITIONAL INFORMATION
Beautiful 2 Bedroom, 2 Full Bath condo in the heart of Savoy. Open bright floor plan with cathedral ceilings. Lots of windows to allow an abundance of natural light. Spacious master bedroom with double closet and double sinks in bathroom. Custom wood blinds. Washer/Dryer included. Fantastic balcony deck. Wonderful deep garage w/under stairs storage closet. Close to the U of I, Shopping, Food And Entertainment! Currently this condo is leased until 7/21/25 for 1145 per month. Lessee pays gas, electric, water and internet.
- Type:
- Single Family
- Sq.Ft.:
- 2,620
- Status:
- Active
- Beds:
- 3
- Lot size:
- 0.3 Acres
- Year built:
- 2017
- Baths:
- 3.00
- MLS#:
- 12162807
ADDITIONAL INFORMATION
Welcome to 601 Lake Falls Blvd, a stunning single-family home overlooking a scenic lake built with several upgrades and located in an extremely desirable neighborhood in Savoy, IL. This beautiful property was built in 2017 and offers a modern and spacious living space for you and your family to enjoy. As you step inside, you are greeted by a bright and open floor plan that is perfect for entertaining. The main level features a striking living room, cathedral coffered ceilings, a gourmet kitchen with stainless steel appliances, granite countertops, and a large island for meal prep and casual dining. The adjacent dining area is perfect for family meals or hosting dinner parties. The first floor also includes a convenient half bathroom for guests, locker area, coat closet and a laundry room for added convenience. You will find the master suite with an amazing view of the lake, a recessed ceiling and a luxurious in-suite bathroom featuring a double vanity, soaking tub, walk-in closet and a spacious tiled enclosed shower. A spacious office is also located on the first floor. This home provides two additional bedrooms and a full bathroom on the upper level and a nook that overlooks the living room. The lake view from the south bedroom on the second floor is by far the best view of the water and common area. This home boasts a total of 2,620 square feet of finished living space, providing plenty of room for everyone to spread out and relax. The 1.5 story layout adds a unique touch to the design, offering a sense of charm and character. Situated on a lakeview spacious lot, there is plenty of landscaped, fenced outdoor space to enjoy, whether you are hosting a barbecue or simply relaxing on the covered patio or the adjoining open two patios. The property also features a three-car garage with 9' doors for parking and additional storage space. An inground, programmable, water saving lawn irrigation system helps keep the yard nice and green all summer long. Conveniently located in Savoy, you are just a short drive away from shopping, dining, entertainment, the University of Illinois, and top-rated schools. With easy access to major highways, commuting to work or exploring the surrounding area is a breeze. Don't miss the opportunity to make this beautiful home yours. Schedule a showing today and experience all that 601 Lake Falls Blvd has to offer.
- Type:
- Single Family
- Sq.Ft.:
- 1,330
- Status:
- Active
- Beds:
- 2
- Year built:
- 2006
- Baths:
- 2.00
- MLS#:
- 12141993
- Subdivision:
- The Courtyards
ADDITIONAL INFORMATION
This two-bedroom, two-bathroom first-floor condo is located in the desirable Courtyards in Savoy. The open floor plan includes a spacious living area that seamlessly connects to the dining room and kitchen, perfect for entertaining or everyday living. You can step outside to your private patio, which is an ideal relaxing spot. The full, unfinished basement is already plumbed for an additional bathroom, offering endless possibilities for customization. For storage, you'll also have an attached one-car garage. Additionally, you'll have the convenience of a centrally located dog park within the development, and you'll be just moments away from Colbert Park and a few minutes from the University of Illinois. Embrace a lifestyle of comfort and ease in this inviting condo - make it yours today!
$519,900
507 Harpers Ferry Savoy, IL 61874
- Type:
- Single Family
- Sq.Ft.:
- 2,178
- Status:
- Active
- Beds:
- 3
- Lot size:
- 0.2 Acres
- Year built:
- 2024
- Baths:
- 4.00
- MLS#:
- 12132097
- Subdivision:
- Liberty On The Lakes
ADDITIONAL INFORMATION
One look at this warm contemporary two-story home and you'll know it's one that you don't want to miss. The home boasts over 3,000 finished sq.ft. of living space with 4 bedrooms and 4 full bathrooms. The kitchen has an expansive island with waterfall countertops, durable luxury vinyl plank flooring, and an open layout made for entertaining. The rest of the 1st floor features a full bathroom, flex room fit for an office, bedroom, or playroom, and a spacious walk-in pantry. You'll find 3 of the bedrooms upstairs with the laundry room and the 4th bedroom in the wonderfully finished basement. Enjoy the gorgeous Liberty on the Lake neighborhood and its amenities. This 2-story new construction is just waiting for you to call it HOME!
- Type:
- Single Family
- Sq.Ft.:
- 3,138
- Status:
- Active
- Beds:
- 3
- Year built:
- 2023
- Baths:
- 3.00
- MLS#:
- 12058617
ADDITIONAL INFORMATION
Welcome to your dream home in the highly sought-after Lake Falls subdivision in Savoy! This sprawling, split-bedroom ranch home boasts 5 bedrooms, 3 baths, and a spacious 3-car garage, offering 3,138 square feet of meticulously designed living space. Step inside and be captivated by the open floor plan and vaulted ceilings, which create an inviting and airy ambiance. An abundance of natural light illuminates the top-notch finishes, from the stunning flooring to the elegant light fixtures and the beautifully tiled backsplash. The primary suite is a luxurious retreat, featuring a spa-like private bath and a fully outfitted walk-in closet. The eat-in kitchen is a chef's dream, equipped with high-end appliances and ample counter space, perfect for culinary creations and entertaining guests. Need more space? Head to the finished basement, where you'll find a large family/rec room with a wet bar, a full bath, and two additional bedrooms. There's also plenty of unfinished storage space, providing all the room you need for your belongings. Another highlight of this home is the covered back patio with ceiling fans, which will become your favorite spot to relax and unwind from the day or to gather with your friends and family. Situated in the popular Lake Falls subdivision, this practically brand-new home offers both style and comfort. Don't miss out on this stunning property - call today to make it yours!
$449,900
89 Shiloh Drive Savoy, IL 61874
- Type:
- Single Family
- Sq.Ft.:
- 1,788
- Status:
- Active
- Beds:
- 3
- Year built:
- 2023
- Baths:
- 3.00
- MLS#:
- 12069894
- Subdivision:
- Fieldstone
ADDITIONAL INFORMATION
Prepared for its new occupants and crafted by a highly esteemed local builder boasting over 30 years of expertise, this captivating four-bedroom ranch embodies a sought-after "split" bedroom layout, delivering approximately 2559 square feet of finished living space courtesy of its expansive main level and partially completed basement. Adorned with stunning hardwood flooring stretching from the entryway to the inviting open-concept living areas, complete with a vaulted ceiling and fireplace, this residence exudes charm and functionality. The primary suite boasts a vaulted ceiling, a generously sized walk-in closet, and a luxurious full private bath featuring dual vanities. Downstairs, the partially finished basement offers a spacious family or recreation room, a full bath, a fourth bedroom, and ample storage within the unfinished section.
$595,000
413 Bradford Avenue Savoy, IL 61874
- Type:
- Single Family
- Sq.Ft.:
- 1,790
- Status:
- Active
- Beds:
- 3
- Year built:
- 2024
- Baths:
- 4.00
- MLS#:
- 12052618
ADDITIONAL INFORMATION
Welcome to this stunning, sprawling one-story home, featuring a fully finished basement with a second kitchen and an impressive owner's suite. The attention to detail and magnificent finishes are truly showcased in this exceptional property. As you enter the home, you'll be greeted by the spacious open-concept living area, perfect for entertaining and everyday living. The extended patio and deck in the back offer a serene view of the lake and abut the commons park, providing a peaceful escape from the hustle and bustle of daily life. The fully finished basement is a true luxury, offering a second kitchen perfect for hosting guests or family gatherings. The additional space also provides ample room for hobbies, playtime, or a home office. The owner's suite is a tranquil retreat, complete with generous closet space and an en-suite bathroom with luxurious finishes. Throughout the home, you'll appreciate the attention to detail and meticulous craftsmanship that has gone into every aspect of its design. From the sleek kitchen appliances to the plush carpeting, every element has been carefully considered to create a comfortable and inviting living space. The outdoor spaces are equally impressive, with the extended patio and deck providing ample room for al fresco dining, relaxation, or entertainment. The picturesque view of the lake and commons park adds an extra layer of serenity and tranquility to the already peaceful atmosphere. This magnificent home is truly a rare find, offering the perfect blend of luxury, comfort, and functionality. Whether you're looking for a forever home or a retreat from the city, this one-story sprawler is sure to impress. **Key Features:** * Fully finished basement with second kitchen * Owner's suite with en-suite bathroom * Extended patio and deck with lake view * Abuts commons park * Attention to detail and meticulous craftsmanship * Luxurious finishes throughout * Open-concept living area * Perfect for entertaining and everyday living
- Type:
- Single Family
- Sq.Ft.:
- 2,237
- Status:
- Active
- Beds:
- 4
- Lot size:
- 0.26 Acres
- Year built:
- 2024
- Baths:
- 4.00
- MLS#:
- 12024972
- Subdivision:
- Fieldstone
ADDITIONAL INFORMATION
Welcome to the epitome of modern living in the coveted Fieldstone Subdivision! This stunning new construction, currently underway, promises to be a masterpiece of contemporary design and functionality. Boasting 3000 finished square feet of luxurious living space, this five-bedroom, three-and-a-half-bathroom home is the epitome of comfort and style. As you approach, you're greeted by a charming covered front porch, setting the tone for the inviting atmosphere within. Step inside to discover an open floorplan adorned with luxury vinyl plank (LVP) flooring throughout the main level, creating a seamless flow from room to room. The heart of the home is the expansive open-concept living space, encompassing the great room, dining area, and kitchen. The kitchen is a chef's delight, featuring quartz countertops, a walk-in pantry, island, and high-end stainless-steel appliances. Whether you're hosting a formal dinner party or a casual gathering with friends, this space is sure to impress. Convenience is key with a drop zone located off the three-car attached garage, providing the perfect place to store coats, shoes, and backpacks. Additionally, a separate laundry room adds to the home's practicality and functionality. Venture upstairs to find four generously sized bedrooms, including the luxurious primary suite. Retreat to your sanctuary featuring a walk-in closet and a private bath, offering a serene escape from the hustle and bustle of everyday life. The full basement adds even more living space to this already impressive home. Partially finished, it boasts a large family/rec room with LVP, fifth bedroom, and full bathroom, providing endless possibilities for customization and expansion to suit your needs. With customizations available for those who act early enough, now is the time to make your mark on this exquisite property. Don't miss your chance to own a piece of luxury living in the highly sought-after Fieldstone Subdivision. Schedule your private tour today and experience the epitome of modern elegance firsthand!
- Type:
- Land
- Sq.Ft.:
- n/a
- Status:
- Active
- Beds:
- n/a
- Baths:
- MLS#:
- 11954862
- Subdivision:
- Orig Town Of Savoy
ADDITIONAL INFORMATION
Prime Commercial Building Site with Additional Adjoining Plots Discover an exceptional investment opportunity in the thriving neighborhood business district of Savoy, adjacent to Champaign. This offering includes a key 1/2-acre site recently zoned for the development of up to an 8-unit apartment building, along with two additional adjoining plots, which being sold separately or could be packaged as one total. Together, they create an expansive package deal for a comprehensive development project. Ideal for 1031 Exchange Buyers: This combined property presents an unparalleled chance for 1031 exchange buyers seeking a significant investment in a high-potential area. Prime Location: Located near major arterial roads, this site ensures easy access to exceptional air transportation facilities, blending connectivity with convenience. Center of Prosperity: Nestled in an upscale area, these plots are surrounded by a plethora of shopping options, premium service providers, and a variety of restaurants, epitomizing a high-end lifestyle. This is a rare opportunity to own a significant portion of prime real estate in one of the most sought-after locations. Offering more than just a building site, this is a gateway to a transformative project in a rapidly growing community. Seize the chance to make a landmark investment in a flourishing district.
- Type:
- Land
- Sq.Ft.:
- n/a
- Status:
- Active
- Beds:
- n/a
- Lot size:
- 1 Acres
- Baths:
- MLS#:
- 11955209
- Subdivision:
- Orig Town Of Savoy
ADDITIONAL INFORMATION
For Sale: Prime 1-Acre Commercial Building Site with Versatile Development Potential Explore a remarkable investment opportunity in the dynamic neighborhood business district of Savoy, adjacent to Champaign. This prime 1-acre site, previously zoned for diverse commercial use, is an ideal location for a 5,000 sq. ft. retail or professional building. Exceptional Opportunity for 1031 Exchange Buyers: This property offers a unique investment prospect for 1031 exchange buyers aiming to expand their portfolio in a high-demand area. Strategic Location: Perfectly situated near key arterial roads, the site provides seamless access to outstanding air transportation, ensuring ease of connectivity and convenience for future businesses. Surrounded by Affluence: This plot is nestled in an upscale region, surrounded by high-end shopping destinations, elite service providers, and a variety of exquisite dining options, catering to a sophisticated clientele. In addition to the main site, two adjoining plots are available, presenting a rare chance for a comprehensive package deal. This opportunity is more than just a building site; it's a pathway to establishing a prominent commercial presence in a rapidly growing and affluent community. Don't miss out on the chance to develop a landmark project in one of the most desirable locations.
- Type:
- Land
- Sq.Ft.:
- n/a
- Status:
- Active
- Beds:
- n/a
- Baths:
- MLS#:
- 11955192
- Subdivision:
- Orig Town Of Savoy
ADDITIONAL INFORMATION
Prime Commercial Building Site with Additional Adjoining Plots Discover an exceptional investment opportunity in the thriving neighborhood business district of Savoy, adjacent to Champaign. This offering includes a key 1/2-acre site recently zoned for the development of up to an 8-unit apartment building, along with two additional adjoining plots, which being sold separately or could be packaged as one total. Together, they create an expansive package deal for a comprehensive development project. Ideal for 1031 Exchange Buyers: This combined property presents an unparalleled chance for 1031 exchange buyers seeking a significant investment in a high-potential area. Prime Location: Located near major arterial roads, this site ensures easy access to exceptional air transportation facilities, blending connectivity with convenience. Center of Prosperity: Nestled in an upscale area, these plots are surrounded by a plethora of shopping options, premium service providers, and a variety of restaurants, epitomizing a high-end lifestyle. This is a rare opportunity to own a significant portion of prime real estate in one of the most sought-after locations. Offering more than just a building site, this is a gateway to a transformative project in a rapidly growing community. Seize the chance to make a landmark investment in a flourishing district.


© 2024 Midwest Real Estate Data LLC. All rights reserved. Listings courtesy of MRED MLS as distributed by MLS GRID, based on information submitted to the MLS GRID as of {{last updated}}.. All data is obtained from various sources and may not have been verified by broker or MLS GRID. Supplied Open House Information is subject to change without notice. All information should be independently reviewed and verified for accuracy. Properties may or may not be listed by the office/agent presenting the information. The Digital Millennium Copyright Act of 1998, 17 U.S.C. § 512 (the “DMCA”) provides recourse for copyright owners who believe that material appearing on the Internet infringes their rights under U.S. copyright law. If you believe in good faith that any content or material made available in connection with our website or services infringes your copyright, you (or your agent) may send us a notice requesting that the content or material be removed, or access to it blocked. Notices must be sent in writing by email to [email protected]. The DMCA requires that your notice of alleged copyright infringement include the following information: (1) description of the copyrighted work that is the subject of claimed infringement; (2) description of the alleged infringing content and information sufficient to permit us to locate the content; (3) contact information for you, including your address, telephone number and email address; (4) a statement by you that you have a good faith belief that the content in the manner complained of is not authorized by the copyright owner, or its agent, or by the operation of any law; (5) a statement by you, signed under penalty of perjury, that the information in the notification is accurate and that you have the authority to enforce the copyrights that are claimed to be infringed; and (6) a physical or electronic signature of the copyright owner or a person authorized to act on the copyright owner’s behalf. Failure to include all of the above information may result in the delay of the processing of your complaint.
