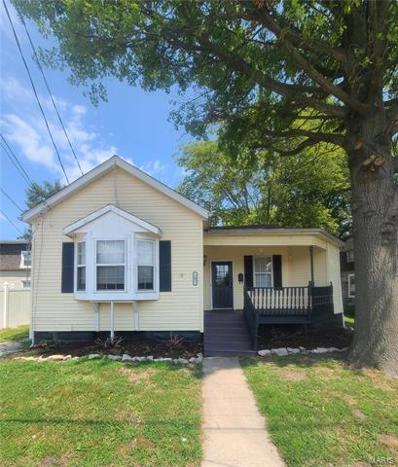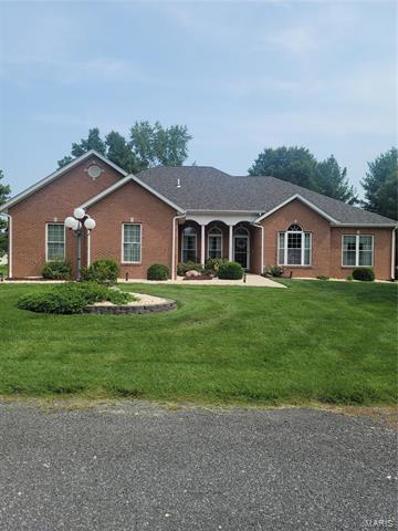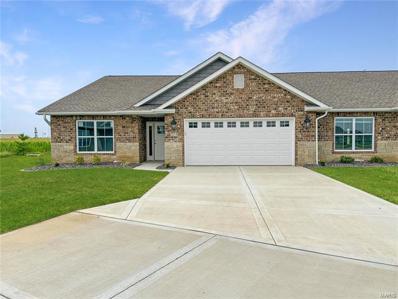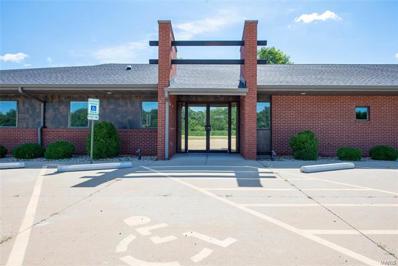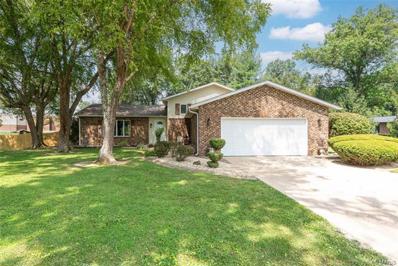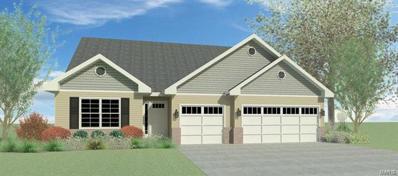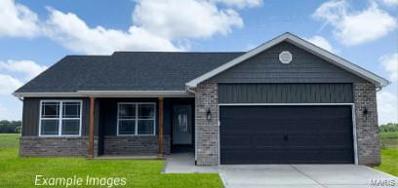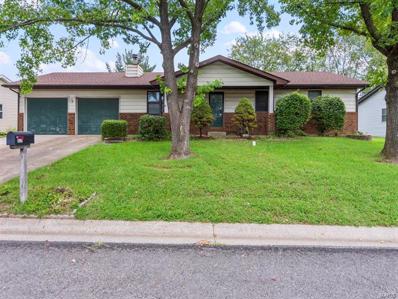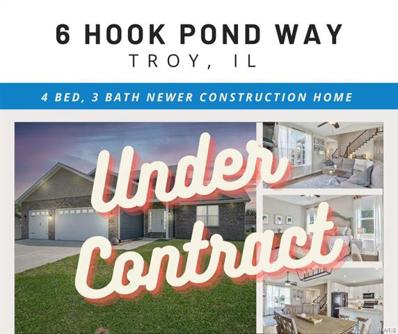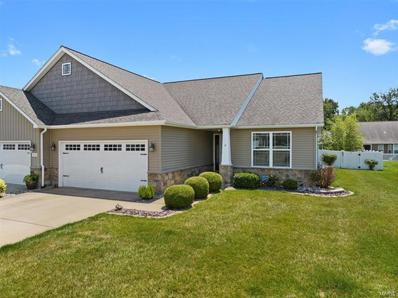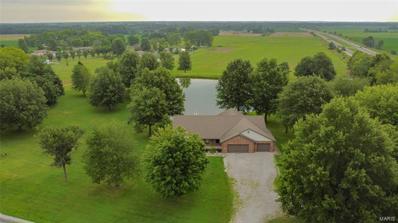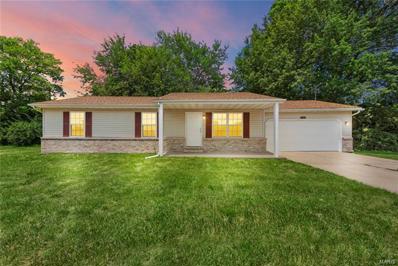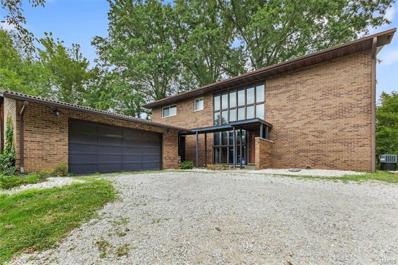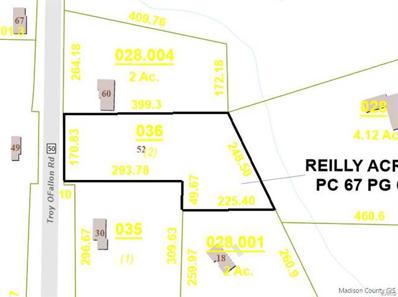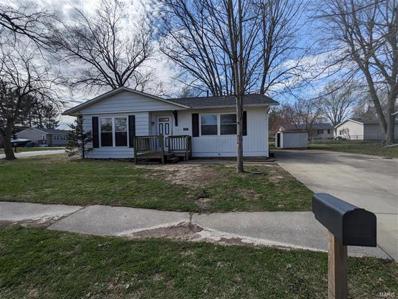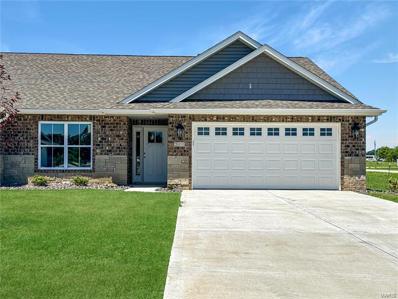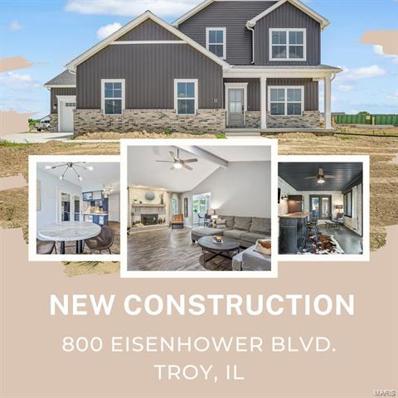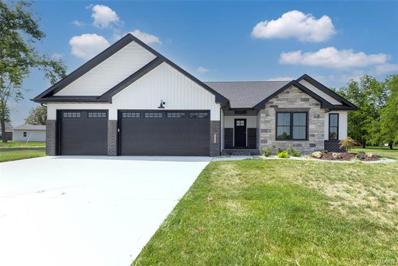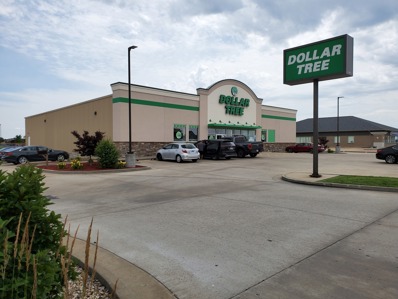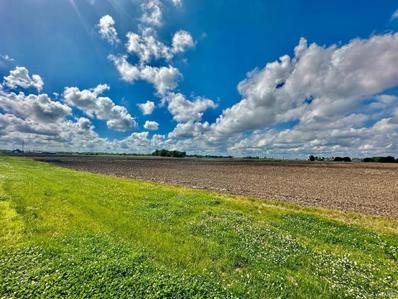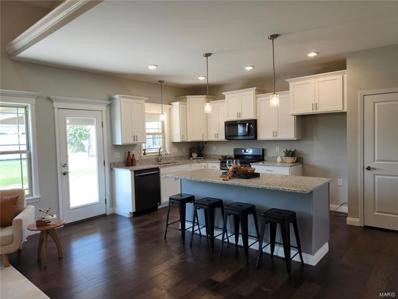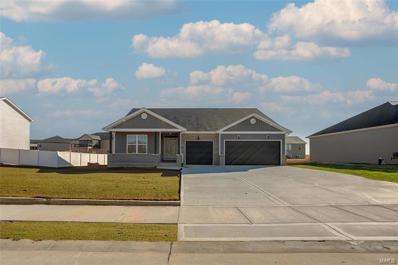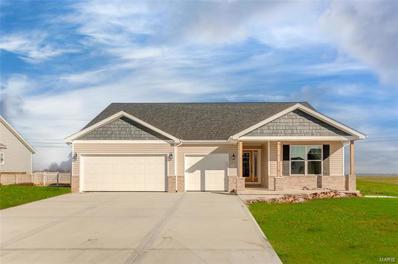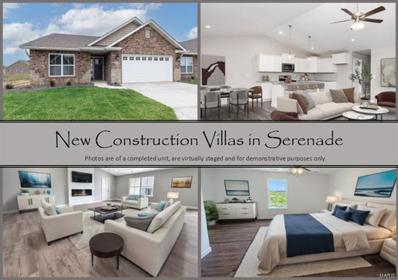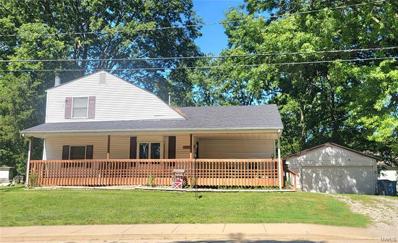Troy IL Homes for Rent
$169,000
202 E Market Street Troy, IL 62294
- Type:
- Single Family
- Sq.Ft.:
- 1,422
- Status:
- Active
- Beds:
- 4
- Lot size:
- 0.17 Acres
- Year built:
- 1880
- Baths:
- 2.00
- MLS#:
- 24049343
- Subdivision:
- Not In A Subdivision
ADDITIONAL INFORMATION
Updated 4 bed, 2 bath home in the heart of Troy! This recently updated home features a large 14x18 living room where family night can be enjoyed by all. The home has a large open entry that can be used as a dining room or office. Off the entry is a smaller room which has been approved as a bedroom, but would make a nice office or guest room. Through the kitchen, you will find new stainless steel appliances and a main level laundry room with an abundant amount of cabinets for additional storage. In the rear of the home, you will find a private, primary suite with its own bath and French doors leading to the back yard. There is another bedroom off the hall and a large "sunken" bedroom off the rear. The two-tiered deck and fenced in yard make this the perfect place for entertaining or just hanging out. Call your favorite agent today to schedule your private tour!
$675,000
520 Coventry Rd. Troy, IL 62294
- Type:
- Single Family
- Sq.Ft.:
- 4,151
- Status:
- Active
- Beds:
- 5
- Lot size:
- 1.3 Acres
- Year built:
- 2002
- Baths:
- 4.00
- MLS#:
- 24047745
- Subdivision:
- Bethany Farms
ADDITIONAL INFORMATION
Heated pool is open!! Must see 4495 sq. ft. custom-built home featuring 5BR/4BA with attached three car garage, full house natural gas automatic start generator, built on a 1.3 acre lot. Upon entering you will be greeted by a large open living space with vaulted ceiling, and a gas fireplace. Private main floor primary bedroom with recently updated ensuite and spacious walk in closet. Two additional main floor bedrooms each with walk in closets share a Jack and Jill bathroom. Kitchen boasts an island, stainless steel appliances, granite countertops, and ample cabinet space. Enjoy your morning coffee in the kitchen nook or in the four season room overlooking the gorgeous private outdoor space. This outdoor oasis features lush landscaping and a beautiful heated in-ground pool surrounded by a large area of stone-craft pebbled decking. Lower level has a large family room, gas fireplace, beautiful wet bar, pool table, two bedrooms, full bath with additional rooms for storage.
$342,500
2015 Serenade Lane Troy, IL 62294
- Type:
- Other
- Sq.Ft.:
- 1,700
- Status:
- Active
- Beds:
- 3
- Baths:
- 2.00
- MLS#:
- 24047739
- Subdivision:
- Serenade Villas
ADDITIONAL INFORMATION
Take advantage of your opportunity to own an UPSCALE new construction villa in the 55+ Serenade Villas community. You'll immediately notice the quality-build when you pull up and see the beautiful brick and stone work on the front of the home. The interior features an OPEN FLOORPLAN with living room and electric fireplace with shiplap surround, kitchen with center island, upgraded cabinetry and granite countertops, dining area, all under the vaulted ceiling. The master suite offers a bath with dual vanities, walk-in closet and a tiled shower. There's also a 2nd bedroom + 3rd bedroom/office option. Enjoy the outdoors and fresh air relaxing on your covered patio. Features include luxury vinyl plank flooring, 2-car garage with storage area and more. The location is ideal, near shopping, parks, STOCKED pond, walking trail, dining and interstates. NOTE-PHOTOS/VIRTUAL TOUR OF A FINISHED HOME ARE FOR DEMONSTRATIVE PURPOSES ONLY TO DISPLAY A FINISHED PRODUCT. FINISHES MAY VARY.........
- Type:
- General Commercial
- Sq.Ft.:
- n/a
- Status:
- Active
- Beds:
- n/a
- Lot size:
- 1.24 Acres
- Year built:
- 2014
- Baths:
- MLS#:
- 24046836
ADDITIONAL INFORMATION
213' x 250' lot approximately 1.22 Acres 9,600 SF office building Located in Troy, IL within 1 mile of interstate access. Downtown St. Louis within 20 minutes Interstates 55, 70, 270 within 1 mile of State Route 162 and 40 within 1/2 mile. Proximity to Interstate Access. Nice brick building with plenty of parking. Perfect Mix of Private offices and open areas. Seller is open to Leasing the building as well for a long term lease.
$349,000
709 Huntley Court Troy, IL 62294
- Type:
- Single Family
- Sq.Ft.:
- 2,236
- Status:
- Active
- Beds:
- 4
- Lot size:
- 1 Acres
- Year built:
- 1978
- Baths:
- 2.00
- MLS#:
- 24046127
- Subdivision:
- Bethany Park 2nd Add
ADDITIONAL INFORMATION
Open house canceled due to going under contract. WOW! WOW! WOW! Welcome to your own personal oasis. This home hosts 4 bedrooms/ 2 baths, living room, family room and dining area. The backyard is a virtual "staycation". With the immaculate 36x18 inground pool and large yard (partially fenced), it's sure to please anyone. The kitchen has ample cabinets, granite. countertops and stainless appliances. All new carpet was put in July 2024. Bathrooms were remodeled with a tile shower or tile shower/ bath combo. There are 2 large living areas for relaxing or entertaining. This homes located near multiple Triad schools and access to the interstate or Scott-Troy Rd. Do not miss your opportunity to see this piece of coziness.
- Type:
- Other
- Sq.Ft.:
- 1,786
- Status:
- Active
- Beds:
- 3
- Lot size:
- 0.24 Acres
- Baths:
- 2.00
- MLS#:
- 24046295
- Subdivision:
- Homes/liberty Place
ADDITIONAL INFORMATION
Grab this opportunity to put your own touches on this "to be built" home. This stunning 3 bedroom, 2 bathroom home, features so much space in an open concept home. As you come in you are greeted by a covered porch and enter into a beautiful foyer. You will find a split floorplan with two guest bedrooms at the front of the home and the primary suite and primary bath to the rear of the home. The primary bath features soaking tub, large separate shower, double sinks and huge closet! The open floor plan features an expansive great room with vaulted ceiling, dining area off the kitchen with large picture window and sliders onto your 12x12 patio. The large kitchen comes with granite countertops; large center island, and large pantry. You will also enjoy the main floor laundry. The lower level features an egress window, bathroom rough-in; sump pump; insulation blanket as well as a lifetime waterproof warranty on the foundation. 1 year builder warranty as well as a 10 year limited warranty.
$440,000
1486 Guilford Place Troy, IL 62294
- Type:
- Other
- Sq.Ft.:
- 1,505
- Status:
- Active
- Beds:
- 3
- Lot size:
- 0.32 Acres
- Baths:
- 2.00
- MLS#:
- 24045864
- Subdivision:
- Hampton Glen
ADDITIONAL INFORMATION
This is a TO BE BUILT home with your custom color and finish selections. You will be impressed with what this home has to offer. This beautiful 3 bedroom, 2 bath home has comfort throughout. The kitchen boasts a breakfast bar with sink in the island. The open concept has a dining area with sliders directly to your patio. The great room has vaulted ceiling and an incredible switch-back stair case which leads down to your 1505 sq foot basement that includes rough-in for a bathroom, insulation blanket, egress window, passive radon system, and sump pump. The rest of the main floor features three large bedrooms. The primary suite is expansive with private en-suite with beautiful spacious shower, a large walk in closet and double vanities. Home comes with one year builder warranty, limited 10 year warranty, and lifetime waterproofing warranty for foundation. Plenty of time to choose your finishes and color selections to make this your home of your dreams. Ask about finishing the basement.
$169,900
525 Meadowlark Street Troy, IL 62294
- Type:
- Single Family
- Sq.Ft.:
- 1,392
- Status:
- Active
- Beds:
- 3
- Lot size:
- 0.23 Acres
- Year built:
- 1984
- Baths:
- 2.00
- MLS#:
- 24045127
- Subdivision:
- Park Forest #5
ADDITIONAL INFORMATION
Perfect opportunity to own a great house in Troy IL and build some equity with your own personal touches. This brick ranch has been well maintained, just needs some updating. Main level features a living room with a cozy fireplace. It opens to a large formal dining area with easy access to the covered patio and backyard. Kitchen is spacious with a newer dishwasher and tile backplash. Primary bedroom suite has double closet and its own full bathroom. The finished basement has a large family room with vintage wet bar, plus a huge rec room that's ready to personalize to your own needs. Additional finished room in basement is great for a home office or potential 4th bedroom. Large storage room, plus an oversized 2 car garage 27 x 22 ft. Sold as-is. Brand new roof being installed in the next 4-6 weeks! Call your favorite Realtor for a tour!
$375,000
6 Hook Pond Way Troy, IL 62294
- Type:
- Single Family
- Sq.Ft.:
- 2,022
- Status:
- Active
- Beds:
- 4
- Lot size:
- 0.19 Acres
- Year built:
- 2021
- Baths:
- 3.00
- MLS#:
- 24045066
- Subdivision:
- Hampton Glen Ph 1
ADDITIONAL INFORMATION
*Back on market DUE TO NO FAULT OF SELLERS* Welcome to your dream home in the highly sought-after Triad School District! This stunning home features 4 spacious bedrooms and 2.5 baths, perfect for family living. The main floor boasts a primary suite, offering an ensuite bath featuring a separate shower and soaking tub for ultimate convenience and relaxation. The thoughtfully designed layout includes a main floor laundry room, adding to the home's practical charm. Great location with easy access to schools, shopping, dining. The open floor plan creates a welcoming atmosphere, ideal for entertaining guests or enjoying cozy evenings by the fireplace. The modern kitchen is equipped with stainless steel appliances, ample counter space, and stylish cabinetry. The three-car garage and full unfinished basement allow for plenty of storage and possibilities to customize. This home is a true gem waiting for you to make it your own. Don't miss out on this exceptional opportunity!
- Type:
- Single Family
- Sq.Ft.:
- 2,352
- Status:
- Active
- Beds:
- 3
- Lot size:
- 0.19 Acres
- Year built:
- 2015
- Baths:
- 3.00
- MLS#:
- 24038693
- Subdivision:
- Windsor Way
ADDITIONAL INFORMATION
LOW-MAINTENANCE LIVING! Welcome to this stylish and well maintained 2,352 sf ranch in the desirable villa community of Windsor Way. Anchored by a beautiful stone fireplace, you’ll love the open concept living room, dining, and kitchen, complete with custom cabinetry, granite counters, and stainless steel appliances (all stay). Fresh paint in the main living areas plus brand-new LVP flooring. The primary suite features a lovely tray ceiling, walk-in shower, dual sink vanity, and an oversized walk-in closet. Enjoy the convenience of main floor laundry off the 2-car garage (W/D stay). The screened-in patio overlooks the beautifully landscaped, fully fenced, & level backyard. Downstairs is a large family room, bedroom w/egress window, ¾ bath, and a bonus room perfect for an office, crafting, or exercise space. The $66/m HOA fee covers front & back yard mowing/trimming & snow removal. Convenient access to I-55 & I-270, and just 20 minutes from the Arch and all that St. Louis has to offer.
$685,000
2736 Staunton Road Troy, IL 62294
- Type:
- Single Family
- Sq.Ft.:
- 4,432
- Status:
- Active
- Beds:
- 3
- Lot size:
- 6 Acres
- Year built:
- 1996
- Baths:
- 3.00
- MLS#:
- 24039261
- Subdivision:
- Not In A Subdivision
ADDITIONAL INFORMATION
Nestled on a sprawling 6 acre surveyed estate, this original owner home offers a serene retreat with its private pond, stocked with bluegill, bass, and catfish. The property boasts a large three car attached garage which has cold and hot water ready for cleaning your vehicles. The main floor features three cozy bedrooms, two modern bathrooms, and large walk-in closets for ample storage. Entertain in the finished walkout basement, complete with a bar and a pool/ping-pong table which remains as an inclusion with the house. Step outside to the expansive deck or enjoy the shade under the covered patio, both ideal for relaxing and taking in the natural beauty of the surroundings. Practicality meets luxury with the main floor laundry, adding convenience to daily living. With 2,166+/- sq.ft on the main floor, this home is an exceptional find for those seeking a blend of space and functionality! HVAC new in 2016, roof in 2017.
$200,000
457 Orchard Court Troy, IL 62294
- Type:
- Single Family
- Sq.Ft.:
- 1,204
- Status:
- Active
- Beds:
- 3
- Lot size:
- 0.27 Acres
- Year built:
- 1999
- Baths:
- 2.00
- MLS#:
- 24044303
- Subdivision:
- Orchard Park
ADDITIONAL INFORMATION
Recently renovated with a newer ROOF this three bed and 2 bath home located in a cul de sac is close to 2 parks in the award winning Triad school district. Spacious, open floor plan has wide planked luxury vinyl planking throughout the home with new interior doors. Large great room has space for your living room, dining and kitchen. Master ensuite has its own private bathroom with shower only and spacious closets with extra large doorway. Two larger secondary bedrooms share a luxury full bath with jetted tub. 36 interior doors for wheelchair access. Oversized two car garage has access to the backyard.
$349,000
312 Troy Ofallon Road Troy, IL 62294
- Type:
- Single Family
- Sq.Ft.:
- n/a
- Status:
- Active
- Beds:
- 4
- Lot size:
- 2 Acres
- Year built:
- 1970
- Baths:
- 3.00
- MLS#:
- 24042707
ADDITIONAL INFORMATION
BACK ON THE MARKET NO FAULT TO THE SELLER!!!! The seller is motivatied!! Welcome to the tranquility of country living, while still enjoying the convenience of nearby city amenities! This charming 4 bed, 2.5 bath home is nestled on 2 acres of land, surrounded by wooded privacy. Upon arriving at the property, you'll be greeted by a 2-story brick home and a 2-car garage. Stepping inside, you'll be captivated by a wall of picturesque windows, equipped with custom shades installed in 2023 that can be controlled with a button. The main floor has a kitchen, formal dining, a family room with a wood-burning fireplace, a living room, and a half bath. A beautiful suspended stairway leads to the 4 bedrooms and 2 baths including a large master bedroom with an en-suite bathroom. The finished walk-out basement offers a recreation room. You can relax at the breakfast bar or outside on the patio to enjoy nature! 1 HVAC was installed in 2022. The water heater and furnace were installed in 2019.
$109,000
52 Troy O'fallon Road Troy, IL 62294
- Type:
- Land
- Sq.Ft.:
- n/a
- Status:
- Active
- Beds:
- n/a
- Lot size:
- 1.99 Acres
- Baths:
- MLS#:
- 24042997
- Subdivision:
- Reilly Acres
ADDITIONAL INFORMATION
Perfect spot to build your new home and bring your own builder! Beautiful lot with trees, close to the interstate, and located near SAFB. Triad School District. Seller had a survey and soil test which is available upon request. Buyer to verify all listing data.
$98,500
713 Gawain Drive Troy, IL 62294
- Type:
- Single Family
- Sq.Ft.:
- 1,087
- Status:
- Active
- Beds:
- 3
- Lot size:
- 0.14 Acres
- Year built:
- 1972
- Baths:
- 2.00
- MLS#:
- 24041182
- Subdivision:
- Avalon Heights 03
ADDITIONAL INFORMATION
Troy home nestled on a quiet tree lined street close to schools, parks, restaurants, shopping & easy access to highways. Stop in and see this 3 bedroom, 2 bath ranch home with tons of potential. Do not miss this opportunity to own a great home in this lovely neighborhood. Call your favorite real estate agent today to find out how to make this your next home. This is a Fannie Mae Property. Before making an offer Buyer and/or buyer agent should verify all MLS data.
$340,000
2013 Serenade Troy, IL 62294
- Type:
- Other
- Sq.Ft.:
- 1,700
- Status:
- Active
- Beds:
- 2
- Baths:
- 2.00
- MLS#:
- 24040538
- Subdivision:
- Serenade
ADDITIONAL INFORMATION
Take advantage of your opportunity to own an UPSCALE new construction villa in the 55+ Serenade Villas community. You'll immediately notice the quality-build when you pull up and see the beautiful brick and stone work on the front of the home. The interior features an OPEN FLOORPLAN with living room and built-in electric fireplace with shiplap surround, kitchen with center island, upgraded cabinetry and granite countertops, dining area, all under the vaulted ceiling offering a nice, airy feel. The master suite offers a bath with dual vanities, walk-in closet and a tiled shower. There's also a 2nd bedroom + a bonus room, perfect for a home office or craft room. Enjoy the fresh air relaxing on your covered patio. Features include NO STEPS throughout the home, luxury vinyl plank flooring, 2-car garage with storage area and more. The location is ideal, near shopping, parks, STOCKED pond, walking trail, dining and interstates.3D Tour is of a similar completed listing and finishes DO vary...
- Type:
- Other
- Sq.Ft.:
- 3,385
- Status:
- Active
- Beds:
- 5
- Lot size:
- 0.3 Acres
- Baths:
- 4.00
- MLS#:
- 24038708
- Subdivision:
- Homes Of Liberty Place
ADDITIONAL INFORMATION
Nestled in a quiet neighborhood, this brand-new 5-bedroom home offers a seamless blend of modern design & comfortable living. Step inside to discover a thoughtfully designed open floor plan that effortlessly connects the spacious living areas, creating an inviting atmosphere for both daily living & entertaining. Throughout the home, beautiful finishes elevate every room, from the maintenance free floors to the designer fixtures & spa-like bathrooms. Designed for the discerning chef & entertainer alike, the kitchen boasts a spacious, open layout. Storage is abundant with a generously sized walk-in pantry, ensuring ample space for groceries or kitchen essentials. Each bedroom offers ample space & natural light. 2nd floor laundry for added convenience. Main level features a versatile flex space, ideal for adapting to your needs. Discover the perfect blend of modern convenience and sophisticated design in this new construction home, where every detail is crafted with your comfort in mind.
$459,900
405 Stonebriar Drive Troy, IL 62294
- Type:
- Other
- Sq.Ft.:
- 2,759
- Status:
- Active
- Beds:
- 5
- Lot size:
- 0.31 Acres
- Baths:
- 3.00
- MLS#:
- 24037637
- Subdivision:
- Stonebriar Manor
ADDITIONAL INFORMATION
Welcome to this new construction home in the coveted Stonebriar community! This home features a thoughtfully designed open floorplan that exudes modern elegance. Adorned with a neutral color palette, this home offers a serene and inviting atmosphere complemented by an abundance of natural light throughout. The kitchen is delightful boasting stainless steel appliances, spacious center island and luxurious quartz countertops. It is the perfect space for entertaining guests! BBQ's and outdoor entertaining made easy rain or shine on the covered patio. Need more space? The finished lower level provides a versatile family room, two additional bedrooms, full bath and ample storage to meet all of your needs. Don't miss the opportunity to make this exceptional home yours Call today for your exclusive tour!
$1,460,000
520 State Route 162 Troy, IL 62294
- Type:
- Other
- Sq.Ft.:
- 9,000
- Status:
- Active
- Beds:
- n/a
- Year built:
- 2018
- Baths:
- MLS#:
- 12078479
ADDITIONAL INFORMATION
This is a great opportunity to own a rock-solid investment property. Located in the rapidly developing commercial strip along State Route 162 (Edwardsville Rd), in Troy, IL just 20 miles from downtown St. Louis, just 1 mile east of the I-55/I-70 interchange. This popular thoroughfare brings over 15,000 vehicles per day past this convenience store, going back and forth from the growing residential developments that surround it. A long term triple-net lease with one of the leading convenience store franchises, in a 6 year old, 9,000 sq ft building, provides a great investment, in one of the most rapidly growing communities in Illinois!
$999,428
0 Us-40 Troy, IL 62294
- Type:
- Land
- Sq.Ft.:
- n/a
- Status:
- Active
- Beds:
- n/a
- Lot size:
- 30.99 Acres
- Baths:
- MLS#:
- 24035460
- Subdivision:
- Not In A Subdivision
ADDITIONAL INFORMATION
This Property is located just east of Interstate 55 and has good access/visibility from US Hwy 40.Per the appraiser's opinion this property has strong potential as a transitional property from agricultural use to a commercial use. It should be noted, the city of Troy has the property designated as a commercial zone in their comprehensive plan since the property is located within 1.5 miles of Troy, changes in zoning is approved by Troy. Per appraiser. Land is currently farmed and has soybeans planted. This is a prime piece of real estate in a prime location. Buyer to verify all MLS information including but not limited to lot size, restrictions, features, zoning, exemptions/taxes, schools, etc.
- Type:
- Single Family
- Sq.Ft.:
- 3,330
- Status:
- Active
- Beds:
- 5
- Lot size:
- 0.24 Acres
- Baths:
- 4.00
- MLS#:
- 24032818
- Subdivision:
- Homes/liberty Place Ph 2
ADDITIONAL INFORMATION
5 BEDROOM........Beautiful new construction. Inviting entrance with open staircase. Great room opens (gas fireplace) to kitchen with large island. Sliding doors lead to covered patio with secondary pad. Formal Dining room, laundry room, half bath and master suite (separate tub & shower) complete the main floor. Upstairs you find 3 generously sized bedrooms and full bath (zoned HVAC). The finished lower level has a large family/game room area, 4th bathroom and additional bedroom. Insulated oversized garage, sodded front yard and landscaping complete this home. (Agent has interest). Duplicate listing #23069342.
$439,000
1448 Guilford Place Troy, IL 62294
- Type:
- Single Family
- Sq.Ft.:
- 1,818
- Status:
- Active
- Beds:
- 3
- Lot size:
- 0.27 Acres
- Baths:
- 2.00
- MLS#:
- 24032235
- Subdivision:
- Hampton Glen Ph 4
ADDITIONAL INFORMATION
The Winchester A Model has everything you can want & need in a home. This contemporary home has a split floor plan with 1,818 sq.ft., 3 bedrooms, 2 bathrooms, & a 3-car garage. There was no expense spared with upgrades this home features! The spacious open concept includes vaulted ceilings & beautiful LVP flooring through the main living area. The kitchen boasts 42” soft close cabinets, granite countertops, a farmhouse sink, stainless steel appliances, a large kitchen island, & a separate dining area perfect for entertaining. This dream master bedroom has vaulted ceilings, & an impressive master bathroom with a double vanity sink, separate tub, marble shower, & HUGE walk-in closet. There is a convenient drop zone off the garage & a spacious main-floor laundry room. The basement has lots of potential; there is a rough-in for a full bathroom & an egress window. 1 Yr builder warranty, 10 yr mfg. warranty and lifetime basement waterproofing warranty. This is a duplicate listing of 24006890
- Type:
- Single Family
- Sq.Ft.:
- 1,818
- Status:
- Active
- Beds:
- 3
- Lot size:
- 0.24 Acres
- Baths:
- 2.00
- MLS#:
- 24032230
- Subdivision:
- Liberty Place Ph 2
ADDITIONAL INFORMATION
This contemporary ranch style home has a split floor plan with a 1818 sq ft, 3 bedrooms, 2 bathrooms, and a 3 car garage. As you approach the home you will love the welcoming covered porch. The spacious open concept has an abundance of windows to let in natural light and beautiful LVP flooring throughout the main living area. The kitchen boasts 42" soft close cabinets, granite countertops, a farmhouse sink, stainless steel appliances, a large 8' kitchen island, a separate dining area which is perfect for entertaining. This dream master bedroom has ample light, & master bathroom with double vanity sink, separate tub, marble shower, and HUGE walk in closet. There is a convenient drop zone off the garage & a spacious main-floor laundry room. The base has lots of potential with rough in for bathroom and egress window. Comes with 1 year builder warranty, 10 year manufacturers warranty and lifetime basement waterproofing. This is a duplicate listing of 24006889
$345,000
622 Rhapsody Lane Troy, IL 62294
- Type:
- Other
- Sq.Ft.:
- 1,700
- Status:
- Active
- Beds:
- 3
- Baths:
- 2.00
- MLS#:
- 24030570
- Subdivision:
- Serenade
ADDITIONAL INFORMATION
PLEASE NOTE...There are several near completion villas available. Read On...Take advantage of your opportunity to own an UPSCALE new construction villa in the 55+ Serenade Villas community. You'll immediately notice the quality-build when you pull up and see the beautiful brick and stone work on the front of the home. The interior features an OPEN FLOORPLAN with living room and built-in electric fireplace with shiplap surround, kitchen with center island, upgraded cabinetry and granite countertops, dining area, all under the vaulted ceiling offering a nice, airy feel. The master suite offers a bath with dual vanities, walk-in closet and a tiled shower. There's also a 2nd bedroom + 3rd bedroom/office option. Features include NO STEPS throughout the home, luxury vinyl plank flooring, 2-car garage with storage area and more. The location is ideal, near shopping, parks, STOCKED pond, walking trail, dining and interstates. The 3D Tour is of a similar completed listing and finishes MAY vary.
$155,000
317 Main Street S Troy, IL 62294
- Type:
- Single Family
- Sq.Ft.:
- 1,800
- Status:
- Active
- Beds:
- 3
- Year built:
- 1915
- Baths:
- 2.00
- MLS#:
- 24030770
- Subdivision:
- Not In A Subdivision
ADDITIONAL INFORMATION
SPACIOUS 3 bed 1 1/2 story home! 6 ft vinyl privacy fenced back yard with inground pool. Detached 2 car garage and large covered front porch. Separate dining room could also be used as living room, inviting kitchen with tons of storage, bonus room on the main level would be perfect for an office, main floor laundry room, spacious family room with sliding doors out to back yard patio. Upstairs has 2 more bedrooms and full bath. Kitchen appliances and washer/dryer included. Convenient location and so many possibilities with this Troy home. Being sold "as-is" only.

Listings courtesy of MARIS MLS as distributed by MLS GRID, based on information submitted to the MLS GRID as of {{last updated}}.. All data is obtained from various sources and may not have been verified by broker or MLS GRID. Supplied Open House Information is subject to change without notice. All information should be independently reviewed and verified for accuracy. Properties may or may not be listed by the office/agent presenting the information. The Digital Millennium Copyright Act of 1998, 17 U.S.C. § 512 (the “DMCA”) provides recourse for copyright owners who believe that material appearing on the Internet infringes their rights under U.S. copyright law. If you believe in good faith that any content or material made available in connection with our website or services infringes your copyright, you (or your agent) may send us a notice requesting that the content or material be removed, or access to it blocked. Notices must be sent in writing by email to [email protected]. The DMCA requires that your notice of alleged copyright infringement include the following information: (1) description of the copyrighted work that is the subject of claimed infringement; (2) description of the alleged infringing content and information sufficient to permit us to locate the content; (3) contact information for you, including your address, telephone number and email address; (4) a statement by you that you have a good faith belief that the content in the manner complained of is not authorized by the copyright owner, or its agent, or by the operation of any law; (5) a statement by you, signed under penalty of perjury, that the information in the notification is accurate and that you have the authority to enforce the copyrights that are claimed to be infringed; and (6) a physical or electronic signature of the copyright owner or a person authorized to act on the copyright owner’s behalf. Failure to include all of the above information may result in the delay of the processing of your complaint.


© 2024 Midwest Real Estate Data LLC. All rights reserved. Listings courtesy of MRED MLS as distributed by MLS GRID, based on information submitted to the MLS GRID as of {{last updated}}.. All data is obtained from various sources and may not have been verified by broker or MLS GRID. Supplied Open House Information is subject to change without notice. All information should be independently reviewed and verified for accuracy. Properties may or may not be listed by the office/agent presenting the information. The Digital Millennium Copyright Act of 1998, 17 U.S.C. § 512 (the “DMCA”) provides recourse for copyright owners who believe that material appearing on the Internet infringes their rights under U.S. copyright law. If you believe in good faith that any content or material made available in connection with our website or services infringes your copyright, you (or your agent) may send us a notice requesting that the content or material be removed, or access to it blocked. Notices must be sent in writing by email to [email protected]. The DMCA requires that your notice of alleged copyright infringement include the following information: (1) description of the copyrighted work that is the subject of claimed infringement; (2) description of the alleged infringing content and information sufficient to permit us to locate the content; (3) contact information for you, including your address, telephone number and email address; (4) a statement by you that you have a good faith belief that the content in the manner complained of is not authorized by the copyright owner, or its agent, or by the operation of any law; (5) a statement by you, signed under penalty of perjury, that the information in the notification is accurate and that you have the authority to enforce the copyrights that are claimed to be infringed; and (6) a physical or electronic signature of the copyright owner or a person authorized to act on the copyright owner’s behalf. Failure to include all of the above information may result in the delay of the processing of your complaint.
Troy Real Estate
The median home value in Troy, IL is $340,000. This is higher than the county median home value of $112,200. The national median home value is $219,700. The average price of homes sold in Troy, IL is $340,000. Approximately 67.4% of Troy homes are owned, compared to 28.75% rented, while 3.86% are vacant. Troy real estate listings include condos, townhomes, and single family homes for sale. Commercial properties are also available. If you see a property you’re interested in, contact a Troy real estate agent to arrange a tour today!
Troy, Illinois has a population of 10,208. Troy is more family-centric than the surrounding county with 40.21% of the households containing married families with children. The county average for households married with children is 29.92%.
The median household income in Troy, Illinois is $71,346. The median household income for the surrounding county is $56,536 compared to the national median of $57,652. The median age of people living in Troy is 34.2 years.
Troy Weather
The average high temperature in July is 88.8 degrees, with an average low temperature in January of 22.3 degrees. The average rainfall is approximately 41.9 inches per year, with 12.1 inches of snow per year.
