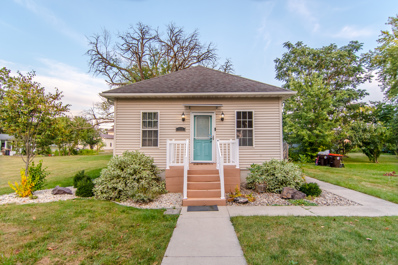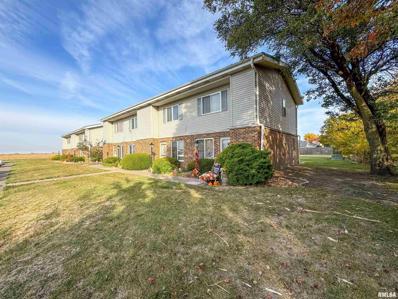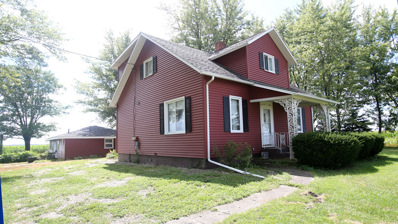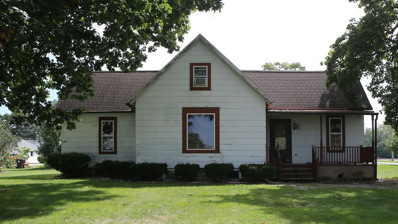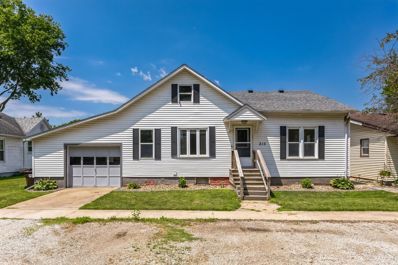Toluca IL Homes for Rent
The median home value in Toluca, IL is $56,500.
This is
lower than
the county median home value of $112,100.
The national median home value is $338,100.
The average price of homes sold in Toluca, IL is $56,500.
Approximately 61.23% of Toluca homes are owned,
compared to 18.31% rented, while
20.46% are vacant.
Toluca real estate listings include condos, townhomes, and single family homes for sale.
Commercial properties are also available.
If you see a property you’re interested in, contact a Toluca real estate agent to arrange a tour today!
$118,000
116 N Oak Street Toluca, IL 61369
- Type:
- Single Family
- Sq.Ft.:
- 852
- Status:
- NEW LISTING
- Beds:
- 2
- Lot size:
- 0.17 Acres
- Year built:
- 1900
- Baths:
- 1.00
- MLS#:
- 12215734
ADDITIONAL INFORMATION
This delightful and well-kept 2-bedroom, 1-bathroom home features an open floor plan that encompasses a living room, kitchen, and a separate dining area, along with a partial basement. The inviting front porch and meticulously maintained lawn create a warm welcome. The backyard offers ample space for gatherings, with a deck and patio for entertaining. Additionally, the property includes a detached 2-car garage.
- Type:
- Cluster
- Sq.Ft.:
- 7,680
- Status:
- Active
- Beds:
- n/a
- Lot size:
- 1 Acres
- Baths:
- MLS#:
- PA1254211
- Subdivision:
- Monte Casino
ADDITIONAL INFORMATION
8 UNITS! This multi-unit property is 2 buildings with 4 units each. Property has been well cared for and maintained with most tenants occupying 5+ years. Each unit is a townhouse layout with 2 bedroom, 1.5 bathrooms and in-unit laundry. The appliances will stay with the property. New metal roof installed on both buildings in September 2024. Most furnaces and central air units are less than 5 years old. One unit is vacant and needs remodeling. Low vacancy rates typically. Tenant occupied so 24 hour notice for showings is required. Come take your tour today!
- Type:
- Single Family
- Sq.Ft.:
- 1,400
- Status:
- Active
- Beds:
- 3
- Year built:
- 1910
- Baths:
- 1.00
- MLS#:
- 12094497
- Subdivision:
- Not Applicable
ADDITIONAL INFORMATION
Quiet country living in this charming Bungalow style farmhouse!! The feel of country is all around you! Travel the rolling blacktop road lined with vegetation as it leads you to this timeless country estate. Sitting on 1.5 acres with grand mature trees includes a 23' x 44' structure on a slab with an adjacent 20' x 16' concrete patio this building was once used as a summer home and still has this potential, or great for an abundance of storage or a rental! Other outbuilding include a 30' x 32' barn and two garden sheds 13' x 20' and 12' x 13'. This 1400 SF Bungalow provides efficient family living in a cozy floor plan. Upon entering from the back door you will find the eat in kitchen. Adjacent rooms include a separate spacious living and dining room, a full bath, and a den for office or study. Upstairs includes all three bedrooms. A partially finished basement includes a laundry, utility, and entertainment room. Don't miss your chance to live country in this timeless gem!
- Type:
- Single Family
- Sq.Ft.:
- 1,053
- Status:
- Active
- Beds:
- 3
- Lot size:
- 0.34 Acres
- Year built:
- 1900
- Baths:
- 1.00
- MLS#:
- 12129411
- Subdivision:
- Not Applicable
ADDITIONAL INFORMATION
A nicely sized corner lot accommodates this story and a half home with a detached garage! Sitting on a full basement this home has great bones with plenty of potential for an individual looking for a fixer upper!! Front door entry opens up to the dining room with adjacent kitchen and living room. Two bedrooms and a full bath are on the main level just off the living area and a third bedroom is located upstairs with an additional sitting area great for a study room or an additional area to lounge. The back door entry opens up to direct access down the steps to the basement or up a few steps into the kitchen. This home is waiting for someone to make it their own, come take a look!!
$105,000
215 N Linden Street Toluca, IL 61369
- Type:
- Single Family
- Sq.Ft.:
- 938
- Status:
- Active
- Beds:
- 3
- Lot size:
- 0.18 Acres
- Year built:
- 1900
- Baths:
- 1.00
- MLS#:
- 12100484
ADDITIONAL INFORMATION
Welcome to this charming 3-bedroom, 1-bath ranch home with hardwood floors throughout. The living room is filled with natural light, complemented by a modern kitchen with a island and new cabinets for extra storage. Outside, enjoy a fenced backyard with a spacious deck, perfect for gatherings. Notably, the home includes a whole house generator for peace of mind during any weather. This home has it all!


© 2024 Midwest Real Estate Data LLC. All rights reserved. Listings courtesy of MRED MLS as distributed by MLS GRID, based on information submitted to the MLS GRID as of {{last updated}}.. All data is obtained from various sources and may not have been verified by broker or MLS GRID. Supplied Open House Information is subject to change without notice. All information should be independently reviewed and verified for accuracy. Properties may or may not be listed by the office/agent presenting the information. The Digital Millennium Copyright Act of 1998, 17 U.S.C. § 512 (the “DMCA”) provides recourse for copyright owners who believe that material appearing on the Internet infringes their rights under U.S. copyright law. If you believe in good faith that any content or material made available in connection with our website or services infringes your copyright, you (or your agent) may send us a notice requesting that the content or material be removed, or access to it blocked. Notices must be sent in writing by email to [email protected]. The DMCA requires that your notice of alleged copyright infringement include the following information: (1) description of the copyrighted work that is the subject of claimed infringement; (2) description of the alleged infringing content and information sufficient to permit us to locate the content; (3) contact information for you, including your address, telephone number and email address; (4) a statement by you that you have a good faith belief that the content in the manner complained of is not authorized by the copyright owner, or its agent, or by the operation of any law; (5) a statement by you, signed under penalty of perjury, that the information in the notification is accurate and that you have the authority to enforce the copyrights that are claimed to be infringed; and (6) a physical or electronic signature of the copyright owner or a person authorized to act on the copyright owner’s behalf. Failure to include all of the above information may result in the delay of the processing of your complaint.
Andrea D. Conner, License 471020674, Xome Inc., License 478026347, [email protected], 844-400-XOME (9663), 750 Highway 121 Bypass, Ste 100, Lewisville, TX 75067

Listings courtesy of RMLS Alliance as distributed by MLS GRID. Based on information submitted to the MLS GRID as of {{last updated}}. All data is obtained from various sources and may not have been verified by broker or MLS GRID. Supplied Open House Information is subject to change without notice. All information should be independently reviewed and verified for accuracy. Properties may or may not be listed by the office/agent presenting the information. Properties displayed may be listed or sold by various participants in the MLS. All information provided by the listing agent/broker is deemed reliable but is not guaranteed and should be independently verified. Information being provided is for consumers' personal, non-commercial use and may not be used for any purpose other than to identify prospective properties consumers may be interested in purchasing. Copyright © 2024 RMLS Alliance. All rights reserved.
