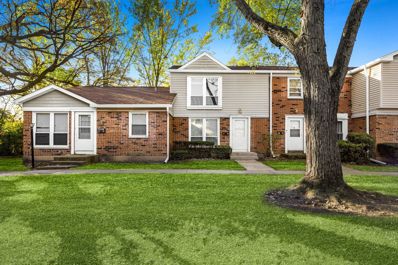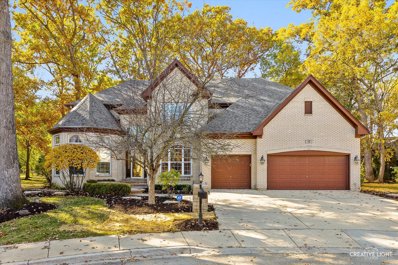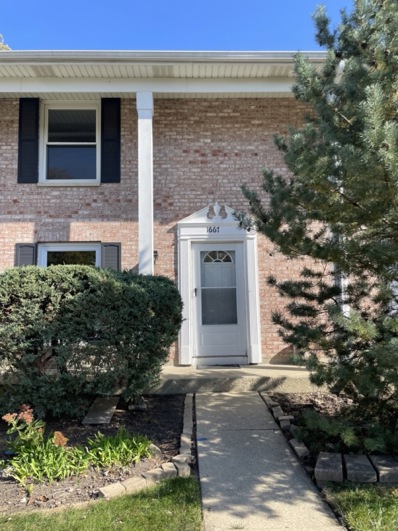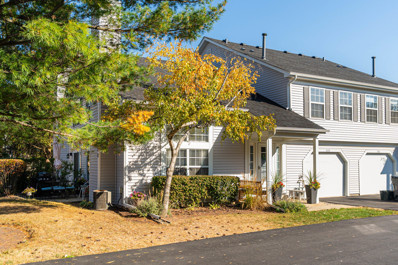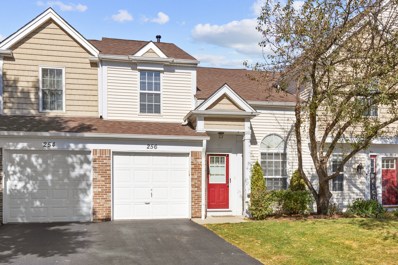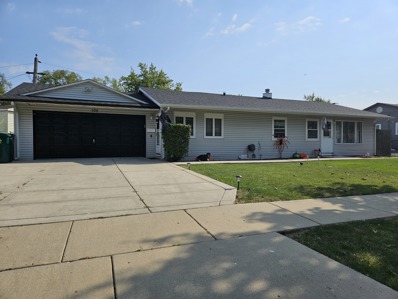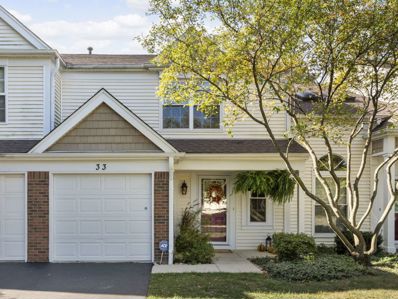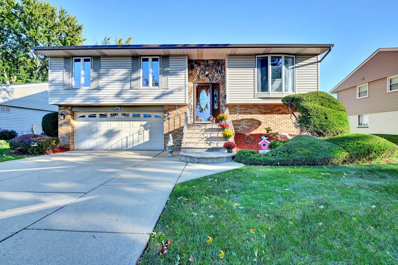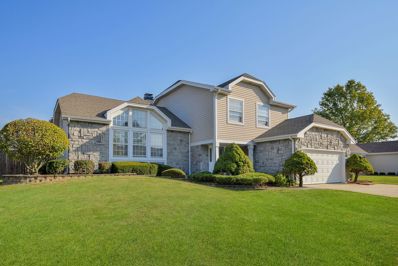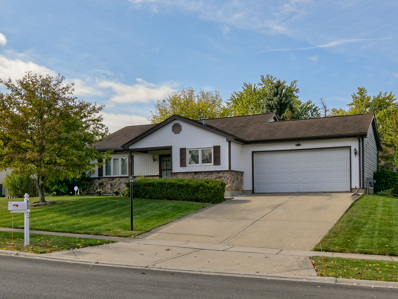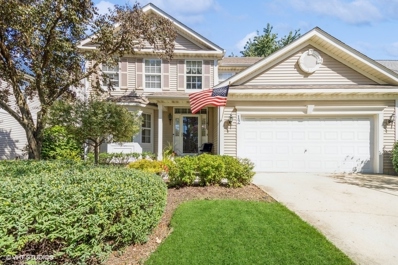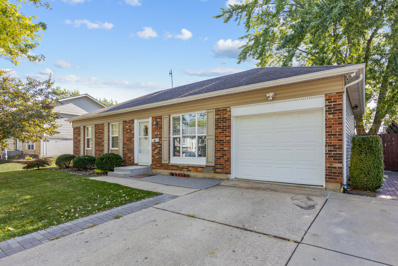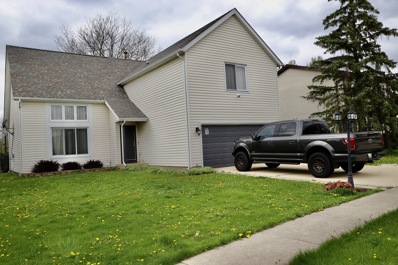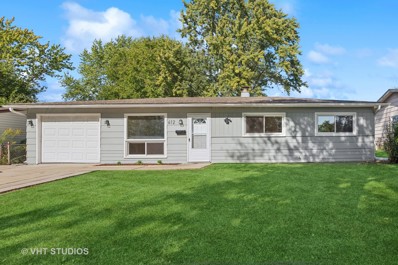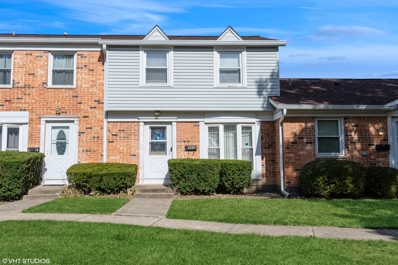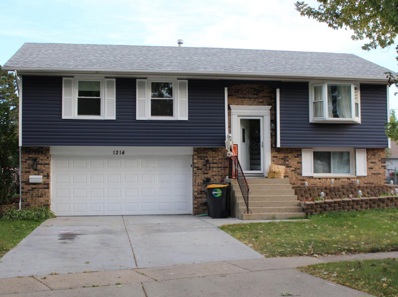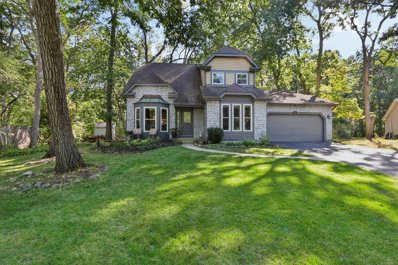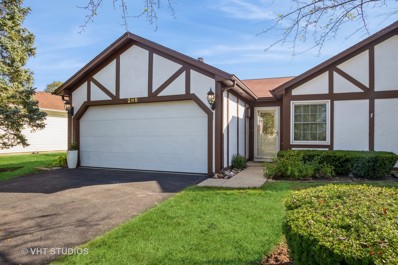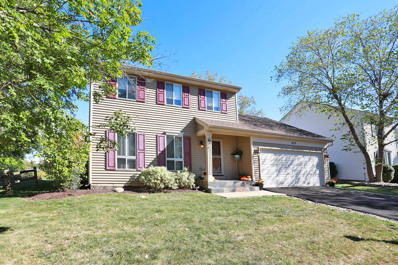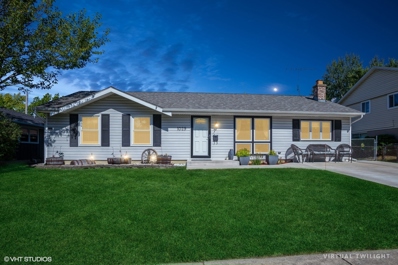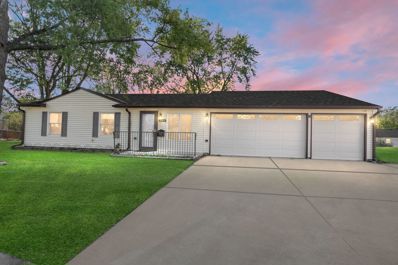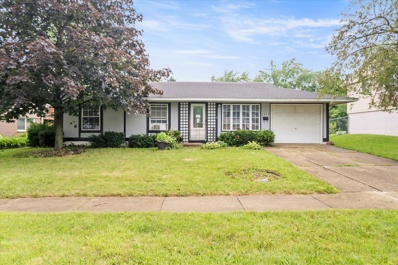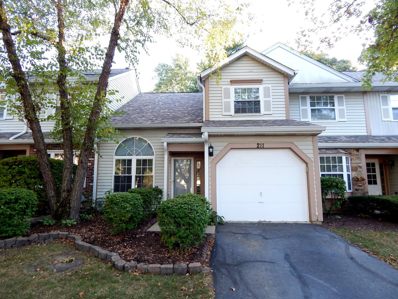Streamwood IL Homes for Rent
- Type:
- Single Family
- Sq.Ft.:
- 914
- Status:
- Active
- Beds:
- 2
- Year built:
- 1967
- Baths:
- 2.00
- MLS#:
- 12190439
- Subdivision:
- The Oaks
ADDITIONAL INFORMATION
Take a look at this charming 2-bedroom, 1-bathroom townhome in Streamwood! With a spacious layout filled with natural light, this home features beautiful hardwood floors and a stylish kitchen with plenty of cabinet and counter space, plus all appliances included. Enjoy your own private fenced backyard. You'll also have access to fantastic community amenities, including a clubhouse and pool. Don't miss out on this opportunity!
- Type:
- Single Family
- Sq.Ft.:
- 5,333
- Status:
- Active
- Beds:
- 4
- Lot size:
- 0.51 Acres
- Year built:
- 2003
- Baths:
- 5.00
- MLS#:
- 12193339
- Subdivision:
- Marquette Woods
ADDITIONAL INFORMATION
Welcome to 10 Cranberry Court, Streamwood, IL 60107 - your dream home awaits. Nestled in a quiet cul-de-sac, this exquisite 5,333 sq ft residence offers an exceptional blend of luxury, comfort, and convenience. With four spacious bedrooms and four and a half bathrooms, this east-facing home is designed for families seeking space, elegance, and tranquility. As you step inside, you are greeted by soaring ceilings and a sunlit family room that creates a warm and welcoming ambiance, perfect for both everyday living and entertaining. The custom-designed kitchen is the heart of the home, featuring a large island and an adjacent sunroom, ideal for enjoying your morning coffee or casual meals with loved ones. The fully finished basement offers versatile spaces to suit your lifestyle. It includes an entertainment area perfect for movie nights or game days, a wet bar for hosting gatherings, a dedicated children's play area, and a gym space to support your fitness goals. This lower level ensures that there is a place for everyone in the family to unwind and enjoy. The outdoor spaces are equally impressive. A custom patio, complete with a charming waterfall feature, provides an idyllic setting for relaxation or social events, while the wooden porch invites you to savor peaceful moments outdoors. The expansive backyard, framed by lush greenery, offers plenty of room for children to play or for hosting summer gatherings, creating a sense of resort-like living at home. This home also boasts a three-car attached garage with extra storage or workshop space, adding further convenience. The generously sized bedrooms, each with lovely garden views, provide peaceful retreats for every member of the household. Situated in a friendly, well-maintained subdivision, the home offers easy access to local amenities, making daily life a breeze. 10 Cranberry Court is more than just a house; it's a sanctuary where cherished memories are made. With thoughtfully designed spaces, luxurious finishes, and tranquil surroundings, this is a place you will be proud to call home. Schedule your private showing today and discover the lifestyle this exceptional property has to offer!
- Type:
- Single Family
- Sq.Ft.:
- 1,200
- Status:
- Active
- Beds:
- 3
- Year built:
- 1975
- Baths:
- 2.00
- MLS#:
- 12195675
- Subdivision:
- Woodland Heights
ADDITIONAL INFORMATION
Multiple offers. H&B Sunday at 6:00 **Fantastic Opportunity!** This charming 2-story, 3-bedroom townhome is perfect for first-time buyers or investors. Recently updated with fresh paint throughout and a beautifully recently remodeled kitchen featuring brand-stainless steel refrigerator and microwave. Side by Side washer and dryer. Upstairs, you'll find newer carpeting and a fully remodeled bathroom. The home boasts a spacious, fenced patio that backs up to a serene open area-ideal for relaxation or entertaining. Assigned parking conveniently located in front of the home. With low assessments and taxes, plus ample storage, this home offers exceptional value. **Don't miss out!** Multiple offers expected-act fast!
$255,000
527 East Avenue Streamwood, IL 60107
- Type:
- Single Family
- Sq.Ft.:
- 1,133
- Status:
- Active
- Beds:
- 2
- Year built:
- 1990
- Baths:
- 2.00
- MLS#:
- 12193322
- Subdivision:
- Southgate Manor
ADDITIONAL INFORMATION
Excellent opportunity to own a beautiful end unit townhome in Southgate Manor subdivision. Recently renovated kitchen with white cabinets, granite counters, new flooring and stainless appliances. Kitchen opens to dining area and large living room with vaulted ceilings and lots of natural light. Primary bedroom features walk-in closet and attached bathroom. Lovely patio off of dining area, in-unit washer and dryer, and attached garage. Low HOA includes water, garbage pick-up, clubhouse and pool. Walking distance to park with children's playground, pickle ball, volley ball, and walking path. Close to shops, restaurants, Metra train and easy freeway access for commuters. Come see it and make it you new home today!
- Type:
- Single Family
- Sq.Ft.:
- 1,285
- Status:
- Active
- Beds:
- 2
- Year built:
- 1987
- Baths:
- 2.00
- MLS#:
- 12192226
- Subdivision:
- Tiffany Place
ADDITIONAL INFORMATION
Tiffany Place 2 Story townhome. 2 bedrooms, one full bath, 1 half bath. Vaulted ceilings, skylight and all appliances.First floor utility room. Master bedroom with plant shelf, 2 closets and ceiling fan. Walking, biking or jogging path right outside your back door. Attached 1 car garage with driveway for 2 cars and guest parking across from the property. A wonderful home to make your own. Shopping moments away and major expressways. "HOME IS BEING SOLD AS IS."
- Type:
- Single Family
- Sq.Ft.:
- 1,400
- Status:
- Active
- Beds:
- 3
- Lot size:
- 0.16 Acres
- Year built:
- 1958
- Baths:
- 2.00
- MLS#:
- 12187718
ADDITIONAL INFORMATION
NEW LISTING ALERT!!!!!!!!!!!!!!!!!!!!!!!!!!!!!!!!!!!!!!!!!!!!!!!! IS YOUR OPPORTUNITY TO OWND THESE ADORABLE AND SPACIOUS RANCH WITH AN ADDITION 3 BAD 1.1 BATHS 2 CAR GARAGE IN LARGE PRIVATE YARD FOR ENTERTAINMENT THE MOST DESIRABLE AREA OF STREAMWOOD WALKING DISTANCE TO ALL STORES AND SCHOOLS COME AND SEE ALL THE RECENT UPGRADES APOXY GARAGE FLOORS BEATIFUL KITHEN AND CABINETS, NICE FLOORING, NEW ROOF, WINDOWS FURNACE AND AC UNITE GOOD CONDITION THE HOUSE JUST TO MUCH TO MENTION MUST SEE !!!!
$317,500
33 Marion Lane Streamwood, IL 60107
- Type:
- Single Family
- Sq.Ft.:
- 1,222
- Status:
- Active
- Beds:
- 3
- Year built:
- 1989
- Baths:
- 2.00
- MLS#:
- 12190713
ADDITIONAL INFORMATION
*** TAKE A 3D TOUR, CLICK ON THE 3D BUTTON AND ENJOY**** Welcome home to this freshly painted 3-bedroom, 1.5-bathroom gem, situated in a fantastic Streamwood neighborhood. This home is designed for modern living with stylish upgrades and thoughtful details throughout. Three spacious bedrooms and a full bathroom upstairs, plus a convenient half bath on the main floor. Enjoy cooking in a kitchen featuring stainless steel appliances, beautiful granite countertops, and a brand-new refrigerator. Updated lighting fixtures bring a fresh, bright feel to every room. Includes a newer washer and dryer conveniently located on the second floor. Water heater was replaced in 2022, ensuring years of dependable hot water. Furnace and A/C approximately 10 years old. This property offers a cozy, private backyard, perfect for entertaining or relaxing with friends and family. This beautifully maintained home won't last long.
- Type:
- Single Family
- Sq.Ft.:
- 1,619
- Status:
- Active
- Beds:
- 4
- Lot size:
- 0.22 Acres
- Year built:
- 1967
- Baths:
- 2.00
- MLS#:
- 12190265
- Subdivision:
- Woodland Heights
ADDITIONAL INFORMATION
Offer deadline October 27. Thank you. Unique expanded one owner raised ranch in the Woodland Heights subdivision. Seller addition created a 4th bedroom on the main level and also a family room with stone fireplace. The kitchen renovation doubled the size of the kitchen! Stainless appliances and granite counters. The lower level was also expanded when they did the addition creating two massive lower level (tandem) living spaces, the lower level even has a separate entrance! In one of the lower level living spaces counter and cabinets were added to be used as a dry kitchenette. It is huge! Room for everyone. There is more! This home sits on a premium spacious lot that backs to a large green space! Great privacy here from the large backyard deck and patio. On a cul-de-sac. Lovingly maintained by original owner. This one is a gem. List agent is related to seller.
- Type:
- Single Family
- Sq.Ft.:
- n/a
- Status:
- Active
- Beds:
- 3
- Year built:
- 1977
- Baths:
- 3.00
- MLS#:
- 12188966
ADDITIONAL INFORMATION
Investor's Special Opportunity in Streamwood! This 4-bedroom, 3-bathroom home boasts great bones and is ready for your vision and TLC to restore it to its full potential. With a spacious finished basement, a 2-car garage, and a delightful four-season room overlooking a generous backyard, this property offers endless possibilities. Conveniently located near schools, parks, shopping, and highways, it's perfect for those looking to invest in a diamond in the rough. Don't miss out-book your showing today!
- Type:
- Single Family
- Sq.Ft.:
- 2,122
- Status:
- Active
- Beds:
- 3
- Lot size:
- 0.34 Acres
- Year built:
- 1990
- Baths:
- 3.00
- MLS#:
- 12169189
- Subdivision:
- Oak Ridge Trails
ADDITIONAL INFORMATION
Welcome to this spacious 3-bedroom, 2.5-bathroom home nestled on a beautifully landscaped corner lot. This property offers a seamless blend of comfort and style, perfect for modern living. Step inside to find a bright and expansive combined living and dining room, ideal for entertaining. The kitchen boasts an island, stainless steel appliances, and ample cabinet space. Adjacent to the kitchen is a cozy family room with a stunning brick-surround fireplace and a wet bar, perfect for relaxing or hosting gatherings.The primary suite is a true retreat, offering a generous walk-in closet and an en suite bathroom with double sinks, a jacuzzi tub, and a walk-in shower. Two additional spacious bedrooms share a hall bath with a skylight, bringing in natural light. The partial basement offers flexible spaces that can be used as an office, playroom, or home gym. Enjoy the changing seasons in the three-season room (equipped with air, heat & a ceiling fan) offering serene views of the fenced backyard, complete with mature trees, a koi pond, gazebo, and shed. Now is the time to make this home yours.
- Type:
- Single Family
- Sq.Ft.:
- 1,012
- Status:
- Active
- Beds:
- 3
- Lot size:
- 0.17 Acres
- Year built:
- 1960
- Baths:
- 1.00
- MLS#:
- 12182892
- Subdivision:
- Woodland Heights
ADDITIONAL INFORMATION
MOVE IN READY 3 BEDROOM RANCH * 1 BATH * 1.5 GARAGE * NEW CARPET * FRESHLY PAINTED * BEAUTIFUL BACK YARD SOLD AS IS...
- Type:
- Single Family
- Sq.Ft.:
- 1,400
- Status:
- Active
- Beds:
- 3
- Year built:
- 1988
- Baths:
- 2.00
- MLS#:
- 12188180
ADDITIONAL INFORMATION
Elegant, 3 bedroom, 2 bathroom Split Level, situated on a beautiful professionally maintained lot. The first level has raised ceilings which gives a greater sense of space. Open living room conveniently connected to the dining room and kitchen. Bright kitchen with oak cabinets, granite countertop and stainless steel appliances. 2 level, two bedrooms with elegant floors and full bath. Down a few stairs, open family room, second bath and third bedroom. Very well kept home with newer furnace and A/C also newer windows. 2 car garage with wide newer concrete driveway. Situated in a convenient location, close to shops and restaurants. Make this beautiful house your home!!!
- Type:
- Single Family
- Sq.Ft.:
- 2,464
- Status:
- Active
- Beds:
- 4
- Year built:
- 1998
- Baths:
- 4.00
- MLS#:
- 12187829
ADDITIONAL INFORMATION
Stunning 4-Bedroom Home with Finished Basement and Backyard Oasis. This exquisite 4-bedroom, 2 full and 2 half-bath home offers luxury and comfort at every turn. The main level features elegant formal living and dining rooms, highlighted by a grand dual staircase. The gourmet kitchen is a chef's dream with 42-inch cabinets, quartz countertops, stainless steel appliances, and an expansive island with table space, opening to the inviting family room. A convenient first-floor laundry adds to the home's functionality. The second floor boasts a luxurious primary suite with double sinks, a soaking tub, a separate shower, and double closets. Three additional spacious bedrooms complete the upper level. The finished basement enhances the home's versatility with a second kitchen featuring an island and table space, a cozy family room with a stone fireplace, and ample storage. Outside, enjoy your private backyard oasis with a stunning stamped concrete patio and charming gazebo, perfect for outdoor entertaining and relaxation.
- Type:
- Single Family
- Sq.Ft.:
- 1,045
- Status:
- Active
- Beds:
- 3
- Year built:
- 1972
- Baths:
- 1.00
- MLS#:
- 12184629
- Subdivision:
- Woodland Heights
ADDITIONAL INFORMATION
LOVELY RANCH STYLE HOME!***REMODELED KITCHEN - NEWER CABINETS**NEW FRIDGE & UPDATED BATH***FULLY APPLIANCED***HARDWOOD FLOORING THROUGHOUT HOME*** GARAGE WITH EPOXY FLOORING ***LARGE COUNTRY KITCHEN W/BACK DOOR TO SUN ROOM & BEYOND TO FULLY FENCED YARD ** PAVED BACKYARD PATIO LEADING TO BEAUTIFUL YARD INCLUDING KOI POND***LARGE BARN SHED FOR EXTRA STORAGE***RAIN COLLECTOR COBTAINES***LANDSCAPED WITH SEASONAL FLOWERS AND PLANTS ** CLOSE TO SHOPPING, RT 20 & 59 & I-90
- Type:
- Single Family
- Sq.Ft.:
- 2,300
- Status:
- Active
- Beds:
- 4
- Lot size:
- 0.16 Acres
- Year built:
- 1984
- Baths:
- 3.00
- MLS#:
- 12186937
ADDITIONAL INFORMATION
Stunning Home for Sale - Your Dream Home Awaits! inside this captivating abode and be greeted by a grand foyer adorned with high ceilings, inviting you into an open-concept living space flooded with natural light. The seamless flow from room to room creates an ambiance of spaciousness and warmth, perfect for both intimate gatherings and grand entertaining.Gourmet Kitchen: Featuring high-end appliances, including a brand-new 2024 refrigerator with a touch screen, sleek countertops, and crisp white cabinets. 4 bedrooms and 3 bathrooms, INCLUDING THE OPTION FOR A 5TH BEDROOM: Customize this adaptable space as a home office, personal gym, or a playroom for your family's needs. ample space to accommodate your family's needs and more. Modern lights illuminate the home, highlighting the exquisite Venetian plaster walls that add a touch of exotic flair to every corner. Efficiency meets luxury with foam insulation ensuring optimal energy conservation, while new appliances in the gourmet kitchen beckon culinary enthusiasts to explore their culinary creativity.FIRST-FLOOR HEATING: Enjoy the luxury of heated floors on the first level, providing warmth and comfort during the colder months. Upstairs, the second floor boasts modern epoxy flooring, exuding contemporary charm and providing a perfect retreat from the hustle and bustle of everyday life. Enjoy peace of mind with a new furnace providing cozy warmth during the cooler months, while new switches enhance functionality and convenience throughout the home. Step outside to your private deck, where tranquil moments await amidst lush greenery and serene surroundings. The renovated garage, complete with Venetian plaster walls and granite stairs, offers a refined space for both storage and leisure. Experience the beauty of new windows, which invite natural light to dance across each room, accentuating the home's impeccable design and craftsmanship. TWO MASTER BEDROOMS: 1ST AND 2ND FLOOR. With one on the first floor and another on the second, this home offers unparalleled flexibility for your comfort and convenience. 360 Surveillance Cameras: Your safety and security are our top priority. Rest easy knowing that this home is equipped with state-of-the-art surveillance cameras, providing comprehensive coverage to keep your loved ones and belongings safe. Modern Light mirrors: Experience the beauty of natural light with our modern light mirrors. These innovative features not only illuminate your home but also enhance its contemporary aesthetic, creating a warm and inviting atmosphere throughout. This property is truly a rare find, offering the perfect blend of luxury, comfort, and security. One of the standout features of this home is the beautifully remodeled deck, designed to be your personal retreat. The fenced backyard provides an ideal setting for relaxation, entertainment, and secure outdoor activities.Imagine starting your day with a cup of coffee, savoring the peaceful surroundings and fresh air. This space is ideal for morning routines, casual gatherings, or simply unwinding after a long day. Imagine waking up to the soothing sounds of nature every morning. With a kids park nearby, your little ones will have endless hours of fun and laughter. And for the outdoor enthusiasts, the forest preserve offers a picturesque backdrop for walking, biking, and even fishing adventures.
$284,900
412 Cahill Road Streamwood, IL 60107
- Type:
- Single Family
- Sq.Ft.:
- n/a
- Status:
- Active
- Beds:
- 4
- Lot size:
- 0.15 Acres
- Year built:
- 1968
- Baths:
- 1.00
- MLS#:
- 12171410
- Subdivision:
- Woodland Heights
ADDITIONAL INFORMATION
Welcome to this beautiful 4 bedroom ranch home! Move-in ready and quick close ok! This home has newer wood laminate floors and freshly painted walls throughout the house. Updated Kitchen boasts of stainless steel appliances, granite countertops, large eat-in space and a spectacular backsplash! Laundry room with washer and dryer. Large fully fenced backyard perfect for entertaining plus shed for more storage. White doors and trim. Attached 1 car garage has been freshly painted and the floor painted also. Short distance to elementary, high school and multiple parks. Come and see it before it's gone. Sale "As-is"
- Type:
- Single Family
- Sq.Ft.:
- 1,034
- Status:
- Active
- Beds:
- 3
- Year built:
- 1968
- Baths:
- 2.00
- MLS#:
- 12184667
- Subdivision:
- The Oaks
ADDITIONAL INFORMATION
Great 2 story Townhouse! Spacious & bright Living Room. Dining Room large enough for a table for family meals. 3 Bedrooms and 1.1 Baths. Finished Basement offers space for a Recreation room or home office/ laundry & added storage. Private patio perfect for entertaining or family cookouts. Updates include furnace 2018/A/C 2019/Roof approximately 2 years old. For added convenience offering 2 assigned parking spots close to the unit. Amenities include a pool & clubhouse/party room. Minutes from Bartlett & Hanover Park Metra Stations & situated close to shopping & highways. A great neighborhood to enjoy a new home & lifestyle. Great for 1st time buyers!! Being sold "As Is".
- Type:
- Single Family
- Sq.Ft.:
- 1,139
- Status:
- Active
- Beds:
- 3
- Lot size:
- 0.19 Acres
- Year built:
- 1971
- Baths:
- 2.00
- MLS#:
- 12185890
ADDITIONAL INFORMATION
This Beautiful Open concept house! With 3 Bedrooms and 2 Bath, located in a highly desirable area of Streamwood available. Well maintained and cared for, with a big family and dining room area and lots of natural lighting. Kitchen with stainless steel appliances. New Roof and Siding. Attached two car garage. AC from 2021. Close to local food, restaurants, and shopping. Come take a look at this beautiful home on a quiet cul-de-sac today. You would not be disappointed! SCHEDULE YOUR SHOWING TODAY
- Type:
- Single Family
- Sq.Ft.:
- 2,433
- Status:
- Active
- Beds:
- 3
- Lot size:
- 0.23 Acres
- Year built:
- 1990
- Baths:
- 3.00
- MLS#:
- 12181018
- Subdivision:
- Oak Ridge Trails
ADDITIONAL INFORMATION
You picked a winner! Fantastic opportunity on a private cul-de-sac and partially wooded lot -- you won't believe the serenity of this 2-story home with first floor primary bedroom! Rehabbed between 2020 and 2024, this lovely property showcases a near-complete makeover over the past 5 years from the refinished hardwood floors to the windows to the gorgeous gourmet kitchen. The brilliantly laid-out kitchen with a massive island provides all the prep space a cook could need & opens to the dining area and both living spaces. Enjoy 42-inch cabinets, tons of storage and a fantastic pantry. French doors provide privacy and flow into the large family room -- the floor was just refinished --- with a French door/window combo out to the deck in back. Light pours in through the vaulted living room ceiling and from over top of the loft, with great views of nature & greenery. Enjoy the quaint wood-burning stove to give you all the nostalgic trappings with combo living and dining. The large first-floor primary bedroom boasts a beautifully renovated bathroom with walk-in closet & laundry. There are two spaces for laundry on the first floor! Upstairs, carpet carries throughout. The loft makes for a third living space but could be enclosed as a large 4th bedroom. Two more updated and spacious bedrooms are split by a skylighted full bath, the perfect setup. A sprawling basement delivers even more room for entertaining and tons of storage. Energy Star windows with a transferable warranty look out at this lovely lot. Decks in front and back, a fire pit and stone walking path take you to so many remarkable spaces for entertaining and taking in nature. Quick access to all that Streamwood provides, don't miss this opportunity to own a stunning home in a great location!
- Type:
- Single Family
- Sq.Ft.:
- 1,178
- Status:
- Active
- Beds:
- 2
- Year built:
- 1984
- Baths:
- 2.00
- MLS#:
- 12170345
- Subdivision:
- Streamwood Green
ADDITIONAL INFORMATION
This ground level ranch duplex is perfect for those looking for no stairs! The two bedrooms are larger than normal and one has a private ensuite while the other bedroom shares the hall bathroom. The living space is large with an open floor plan. Enjoy a morning cup of coffee in the breakfast nook off the kitchen - or make it your home office space! Just off the living room is a lovely patio for spending relaxing afternoons or quiet evenings. The attached 2-car garage is a perfect and has extra storage area.
- Type:
- Single Family
- Sq.Ft.:
- 1,706
- Status:
- Active
- Beds:
- 3
- Lot size:
- 0.14 Acres
- Year built:
- 1990
- Baths:
- 2.00
- MLS#:
- 12183290
ADDITIONAL INFORMATION
Be prepared to catch your jaw when you see the setting and view out the back of this beautiful home! MAGNIFICENT waterfront location! Very cool MANCAVE garage! Home is updated, upgraded, and in excellent condition! Stainless steel appliances! Mostly French Oak Hardwood & Porcelain floors! Backyard is fenced, and you will always want to be there! Seller offering a 1 year, Home Warranty of America Diamond Warranty to the buyer! A must see!
- Type:
- Single Family
- Sq.Ft.:
- 1,195
- Status:
- Active
- Beds:
- 3
- Year built:
- 1968
- Baths:
- 1.00
- MLS#:
- 12182514
ADDITIONAL INFORMATION
Welcome to this stunning ranch home, featuring numerous updates, including a newer roof, furnace, A/C, siding, windows, doors, driveway, and walkway. The living room and kitchen boast beautiful hardwood floors, while the updated kitchen includes granite countertops and stainless steel appliances. Cozy up by the fireplace in the family room during cool evenings this season. The backyard offers a perfect retreat with a spacious gazebo and a firepit, creating an ideal space to relax and unwind.
- Type:
- Single Family
- Sq.Ft.:
- n/a
- Status:
- Active
- Beds:
- 3
- Lot size:
- 0.2 Acres
- Year built:
- 1969
- Baths:
- 2.00
- MLS#:
- 12181674
- Subdivision:
- Glenbrook
ADDITIONAL INFORMATION
Welcome to Your Dream Home! This exceptional property offers everything you've been searching for-a stunning, freshly updated home with a HUGE backyard and plenty of room for your vehicles and toys. Located on a peaceful cul-de-sac, this home is the perfect retreat for families, entertainers, and car enthusiasts alike! Key Features: Freshly Painted throughout, giving the home a bright and inviting feel Brand New Flooring for a modern and sleek look Brand New Countertops in the kitchen, offering style and durability FOUR-CAR GARAGE, perfect for car lovers and those in need of extra space Plus, an additional 4-CAR HEATED GARAGE! Perfect for easy storage and convenience Exterior parking pad with space to accommodate a camper or RV New Backup Generator for peace of mind and uninterrupted power during storms Water Heater (May 2020) For year-round enjoyment, relax in the heated and air-conditioned sunroom, a cozy space where you can unwind, regardless of the season. This property is located on a large lot with plenty of outdoor space for gatherings, gardening, or simply enjoying your private backyard oasis. This home is truly a gem-show anytime! Don't miss this opportunity to own a one-of-a-kind property with all the amenities you could ask for!
- Type:
- Single Family
- Sq.Ft.:
- 1,498
- Status:
- Active
- Beds:
- 2
- Year built:
- 1968
- Baths:
- 2.00
- MLS#:
- 12181669
ADDITIONAL INFORMATION
Schedule your tour today to view this rare opportunity to own a 2-bedroom, 1.5-bathroom ranch in Streamwood. This home boasts an open floor plan with a spacious living room, a kitchen featuring abundant cabinets, a designated dining room adjacent to a stunning floor-to-ceiling fireplace, and a family room filled with natural light from two skylights. Step out from the kitchen to a spacious backyard with an extra-large deck, perfect for entertaining. The master bedroom includes a closet and updated powder room, complemented by two additional spacious bedrooms and a hallway bathroom. Additional features include a newer wood fence (2020), water heater (2017), and handicap accessibility. Property is being sold As-Is. Schedule your tour today!
$305,000
211 Ascot Lane Streamwood, IL 60107
- Type:
- Single Family
- Sq.Ft.:
- 1,300
- Status:
- Active
- Beds:
- 3
- Year built:
- 1987
- Baths:
- 2.00
- MLS#:
- 12179300
- Subdivision:
- Surrey Woods
ADDITIONAL INFORMATION
You don't want to miss this opportunity! Owners have spared no expense in making this a special home. Ultra-modern, stunning, remodeled 3 bedroom townhome (north facing) ideally located on a peaceful cul-de-sac in Surrey Woods with easy access to major roads and I-90 via Route 59. AMAZING FULLY RENOVATED CHEF'S KITCHEN with beautiful brand-new white cabinets, stylish new quartz countertops with deluxe waterfall feature, new Kohler farmhouse sink with faucet, and all new high-end stainless steel premium Samsung Smart Appliances - like the Smart Refrigerator (with Touchscreen), Smart Stove/Oven, Smart Microwave, and Smart Dishwasher. Kitchen exemplifies modern sophistication, plus has a wealth of cabinets and counter space. Turn-key for you to make this your move-in ready home with all the updates awaiting you. Upon entering, you are greeted by the ENTIRE HOME FRESHLY PAINTED a neutral greige, popular painted white trim/doors/railings, desired wall-to-wall NEW LUXURY VINYL PLANK FLOORING ON BOTH FLOORS, new stairs, and tons of natural light streaming through the replacement double-hung windows and living room palladium window. Spacious living room features a dramatic volume vaulted ceiling and is open to the second-floor loft above. See yourself continuing through the main level flowing open concept floor plan to your family room and eat-in table area with adjoining fully renovated kitchen that will become your favorite new cooking and entertaining spot. Via the glass sliding door you have access to a private backyard area. Upstairs you discover your large primary bedroom complete with custom closet organization, new Hunter LED ceiling fan, new luxury vinyl plank flooring, and immediately adjacent to your full bathroom with updated tile, faucets, toilet, and double sink vanity. Two additional bedrooms await you, also both with new Hunter LED ceiling fans, new plank flooring, and custom closet organization. Second floor loft overlook has room for a home office area. Convenient first floor laundry, with included washer and dryer, and nearby half bathroom is very functional. Plentiful parking with attached garage, driveway, and numerous guest parking spaces directly across the street. SUMMARY OF NEW UPDATES (REMODELING): All new kitchen high-end stainless steel appliances (2024), new kitchen cabinets, quartz countertops, and sink/faucet (2024), new luxury vinyl plank flooring both floors (2024), new Hunter ceiling fans (2024), new Larson storm door (2024), new Lennox furnace (2023), newer roof - architectural shingle (2022), newer gutters (2022), and new LED lighting (2024) installed throughout which are energy efficient. Also, this home has replaced air conditioner, double hung windows, and Bradford White water heater. This home is perfect for your family and entertaining! Great location in Surrey Woods, which features a children's park and two fishing ponds, and is close to Route 59 shopping, entertainment, and dining. Also, short distance to Forest Preserve Poplar Creek Trails for walking/running/biking and nearby Bartlett Metra Train Station. This home provides extremely easy access to US Route 20 (Lake Street), Route 19 (Irving Park Road), Route 58 (Golf Road), Route 72 (Higgins Road), and Schaumburg Road. Investors welcome - since rental is allowed by HOA. FHA financing eligible. Pet friendly association. Low homeowner's association assessment includes exterior maintenance, lawn care, and snow removal at guest parking spaces. Quick close available since home is vacant! Want a fantastic updated move-in ready home with all appliances included? You don't want to miss this home. Make this your perfect new home now!


© 2024 Midwest Real Estate Data LLC. All rights reserved. Listings courtesy of MRED MLS as distributed by MLS GRID, based on information submitted to the MLS GRID as of {{last updated}}.. All data is obtained from various sources and may not have been verified by broker or MLS GRID. Supplied Open House Information is subject to change without notice. All information should be independently reviewed and verified for accuracy. Properties may or may not be listed by the office/agent presenting the information. The Digital Millennium Copyright Act of 1998, 17 U.S.C. § 512 (the “DMCA”) provides recourse for copyright owners who believe that material appearing on the Internet infringes their rights under U.S. copyright law. If you believe in good faith that any content or material made available in connection with our website or services infringes your copyright, you (or your agent) may send us a notice requesting that the content or material be removed, or access to it blocked. Notices must be sent in writing by email to [email protected]. The DMCA requires that your notice of alleged copyright infringement include the following information: (1) description of the copyrighted work that is the subject of claimed infringement; (2) description of the alleged infringing content and information sufficient to permit us to locate the content; (3) contact information for you, including your address, telephone number and email address; (4) a statement by you that you have a good faith belief that the content in the manner complained of is not authorized by the copyright owner, or its agent, or by the operation of any law; (5) a statement by you, signed under penalty of perjury, that the information in the notification is accurate and that you have the authority to enforce the copyrights that are claimed to be infringed; and (6) a physical or electronic signature of the copyright owner or a person authorized to act on the copyright owner’s behalf. Failure to include all of the above information may result in the delay of the processing of your complaint.
Streamwood Real Estate
The median home value in Streamwood, IL is $310,000. This is higher than the county median home value of $279,800. The national median home value is $338,100. The average price of homes sold in Streamwood, IL is $310,000. Approximately 82.44% of Streamwood homes are owned, compared to 14% rented, while 3.55% are vacant. Streamwood real estate listings include condos, townhomes, and single family homes for sale. Commercial properties are also available. If you see a property you’re interested in, contact a Streamwood real estate agent to arrange a tour today!
Streamwood, Illinois has a population of 39,736. Streamwood is more family-centric than the surrounding county with 35.73% of the households containing married families with children. The county average for households married with children is 29.73%.
The median household income in Streamwood, Illinois is $88,824. The median household income for the surrounding county is $72,121 compared to the national median of $69,021. The median age of people living in Streamwood is 38.1 years.
Streamwood Weather
The average high temperature in July is 84.1 degrees, with an average low temperature in January of 12.3 degrees. The average rainfall is approximately 38 inches per year, with 32.8 inches of snow per year.
