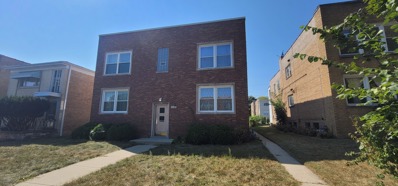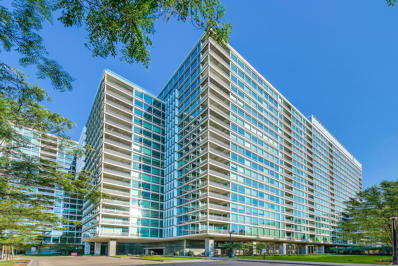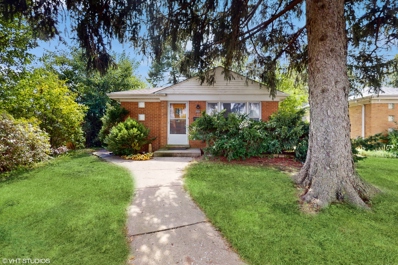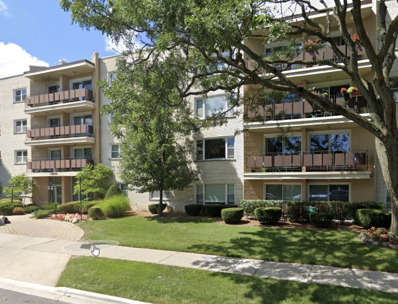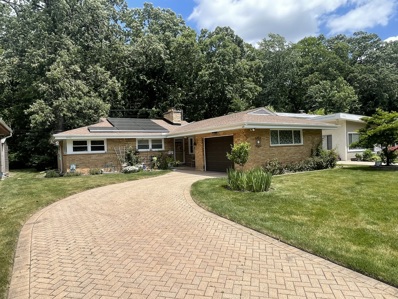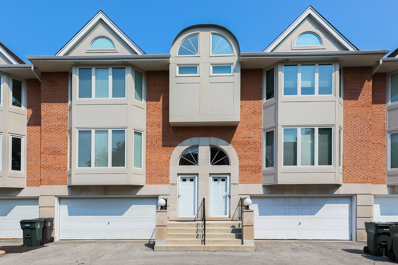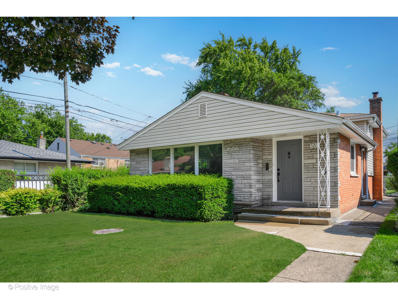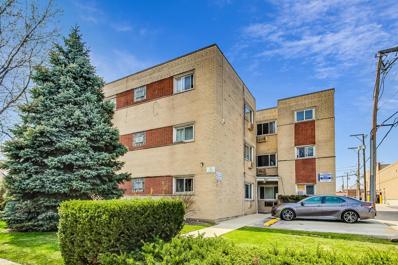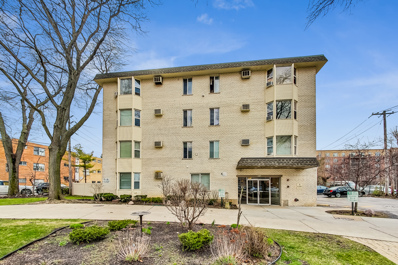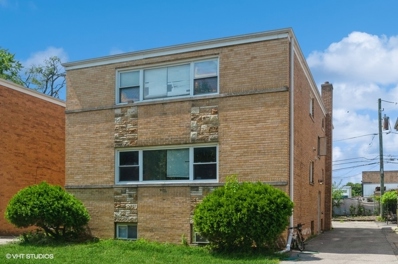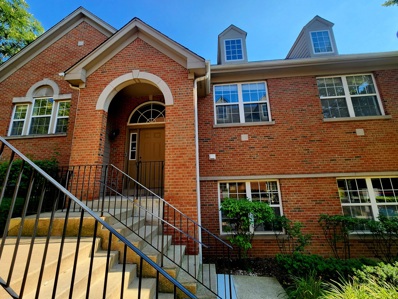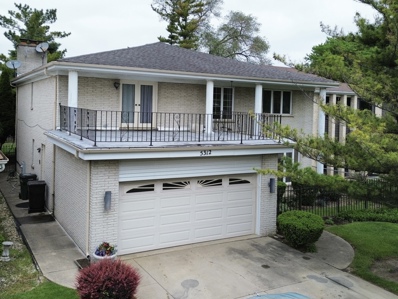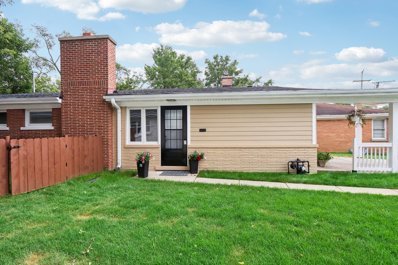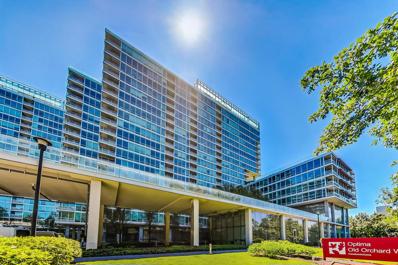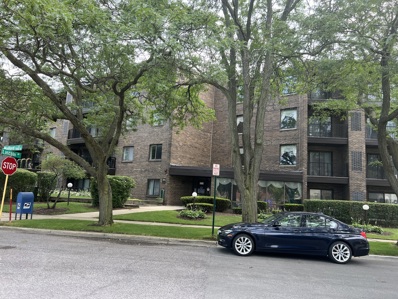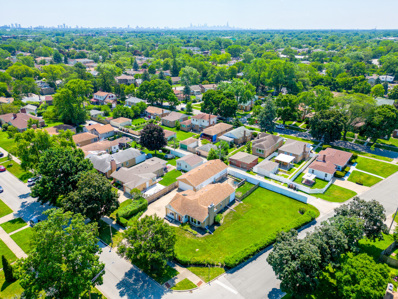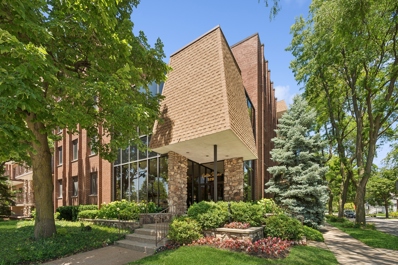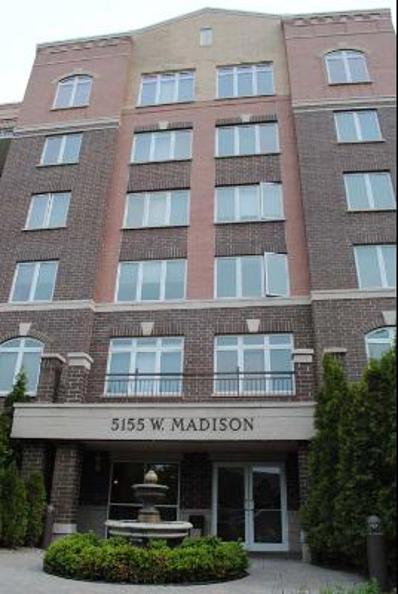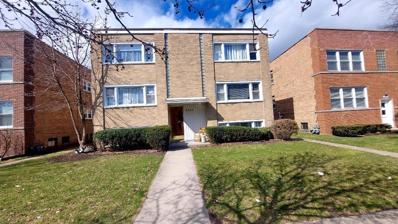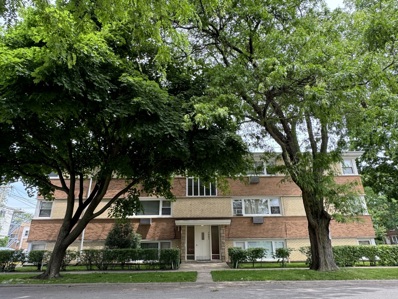Skokie IL Homes for Rent
- Type:
- Single Family
- Sq.Ft.:
- n/a
- Status:
- Active
- Beds:
- 2
- Year built:
- 1957
- Baths:
- 1.00
- MLS#:
- 12167821
ADDITIONAL INFORMATION
Great location! Walk to Skokie Swift. Master Bedroom w/den-sitting room. Move in condition. No special assessments. Well kept and clean building.
- Type:
- Single Family
- Sq.Ft.:
- 1,350
- Status:
- Active
- Beds:
- 2
- Year built:
- 2010
- Baths:
- 2.00
- MLS#:
- 12167205
- Subdivision:
- Optima Old Orchard Woods
ADDITIONAL INFORMATION
Discover the epitome of luxury in this full-service, turnkey facility, offering all the amenities you desire under one roof. This exquisite unit features a spacious two-bedroom, two-bath split layout, including a master bedroom with two walk-in closets and a luxurious bath. Enjoy hardwood floors throughout, in-unit laundry, and balconies that provide stunning views of the forest preserve and tennis courts. The property comes with one car garage space and a storage locker. Guests will appreciate the ample parking space, while residents can take advantage of the amazing common areas, which include an indoor heated pool, hot tubs, a huge sun deck, an exercise facility, tennis courts, a dog park, and a package center. Additional amenities include on-site cleaners, a party room, a bike room, and an on-site manager. This unparalleled location is just half a mile from shopping, dining, and entertainment at Old Orchard Mall.
- Type:
- Single Family
- Sq.Ft.:
- 1,000
- Status:
- Active
- Beds:
- 2
- Year built:
- 1960
- Baths:
- 2.00
- MLS#:
- 12165336
- Subdivision:
- Skokie Terrace
ADDITIONAL INFORMATION
Spacious 2 Bedroom, 2 Full bathroom first floor condo in an elevator building, featuring a charming courtyard. Hardwood Floors though out the unit. Kitchen with custom black cabinets with Granite counter tops with matching appliances. One bathroom has soaking tub and the other has a standing shower. Laundry unit in the building. This prime location is unbeatable, with the Skokie Swift, bus stops, Old Orchard Shopping Center, and North Shore Performing Arts Center all nearby.
- Type:
- Single Family
- Sq.Ft.:
- 1,467
- Status:
- Active
- Beds:
- 2
- Year built:
- 2007
- Baths:
- 2.00
- MLS#:
- 12162912
- Subdivision:
- Optima Old Orchard Woods
ADDITIONAL INFORMATION
Welcome home to your urban oasis! Nestled amidst Harms Woods, you'll find this one of a kind 2-bedroom, 2-bathroom, south-facing corner condo in sought after Elm Tower at Optima Old Orchard Woods. This chic residence features floor-to-ceiling windows, offering sweeping panoramic forest views. Highly desirable floor plan with formal dining room, spacious living room and adjacent 12' x 5' balcony, perfect for entertainment and grilling. Nicely appointed kitchen with 42" white cabinets, granite countertops and subway tile backsplash. The primary en-suite bedroom boasts a 12' x 6' professionally organized walk-in closet and stunning new custom built-ins for additional storage. The recently updated primary bathroom includes an oversized vanity, custom Jade counters, furniture-grade cabinets, a walk-in shower with glass door, tile surround, and ceramic tile flooring. Generously sized second bedroom has a nice size closet with second full hall bath, also recently updated with Jade counters, sliding glass shower door and soaking tub. Features: New custom recessed lighting, bamboo flooring, fresh paint throughout, newer in-unit laundry, and ample storage. Price includes: 1 indoor, heated parking space with 2nd adjacent space available for purchase. Building amenities include: Year-round glass-enclosed indoor pool, hot tubs, fitness center, pickle ball/tennis court, picnic and BBQ area with grills, indoor visitor parking, EV charging stations, a newly built receiving room, valet cleaners, and a fully renovated party room. Quiet A+ location close to schools, public transportation, and expressways. Walking distance to Old Orchard Mall, Lifetime Fitness, restaurants, and the North Shore Medical Building.
$399,000
5131 Davis Street Skokie, IL 60077
- Type:
- Single Family
- Sq.Ft.:
- n/a
- Status:
- Active
- Beds:
- 3
- Lot size:
- 0.12 Acres
- Year built:
- 1956
- Baths:
- 1.00
- MLS#:
- 12038664
ADDITIONAL INFORMATION
Step into this spacious 3-bedroom, 1-bathroom brick ranch, perfectly nestled in a highly desirable Skokie neighborhood. This mid-century modern gem offers a blend of classic design and modern convenience, with all three generous bedrooms conveniently located on the main level, each boasting beautiful hardwood floors. The kitchen is bright and functional, featuring ample cabinetry and space for a cozy dining area. The retro bathroom showcases vintage pink tilework and a soothing soaking tub, adding a touch of nostalgic character to the home. Venture downstairs to discover a full basement brimming with potential. Currently housing mechanicals, a workshop, laundry area, storage, and a built-in bar, this versatile space offers endless possibilities. Envision additional living areas like a family room, recreation room, or even an extra bedroom and bathroom. Set on an oversized corner lot, this property stands out with an expansive yard and the rare advantage of a full two-car garage-much larger than the typical one-car garages found in the area. Enjoy the outdoor space for gardening, entertaining, or simply relaxing in your private retreat. Located near popular amenities like Old Orchard Mall, Weber Community Center, Skokie Skatium, and local golf courses, you'll have everything you need just moments away. Commuters will appreciate easy access to the Edens Expressway via Dempster and the nearby Skokie Swift Yellow Line station. Top-rated schools, including Jane Stenson Elementary, Old Orchard Junior High, and Niles North High School, serve this home, making it a perfect choice for families. Lovingly maintained by its original owner, this charming home is ready to be reimagined by its next chapter of owners. Sold As-Is, this is your chance to create your dream home in one of Skokie's best locations.
ADDITIONAL INFORMATION
Welcome to your new home! This delightful condo offers the perfect blend of modern comfort and classic charm. With 2 spacious bedrooms and 2 well-appointed bathrooms, this residence is designed to cater to your lifestyle needs. Step inside to discover an inviting living space where natural light floods in from the attached balcony, highlighting beautiful flooring and contemporary finishes. The open-concept layout seamlessly connects the living and dining areas, making it perfect for both everyday living and entertaining guests. The stylish kitchen boasts sleek stainless steel appliances and ample cabinetry. . Each bedroom provides a peaceful retreat, complete with generous closet space and cozy ambiance. The bathrooms are tastefully designed, featuring dual sinks and subway tile work in the master suite. Enjoy the luxury of a private outdoor space-ideal for relaxing with a morning coffee. Additional features include on-site laundry facilities, central heating and cooling, and off-street parking (2 parking spaces: 1 inside heated garage and one outside). Easy access to local shops, cafes, parks, and public transportation. This condo offers both convenience and a sense of neighborhood charm. Don't miss out on the opportunity to make this fantastic property your new home. Schedule your viewing today and experience all that this exceptional condo has to offer!
$509,900
5446 Foster Street Skokie, IL 60077
- Type:
- Single Family
- Sq.Ft.:
- 2,800
- Status:
- Active
- Beds:
- 3
- Year built:
- 1956
- Baths:
- 3.00
- MLS#:
- 12161013
ADDITIONAL INFORMATION
Lovely and spacious 4-bedroom 2.5 bath all brick ranch home located in highly desired Skokie on secluded private street surrounded by forest preserves. Home boasts charm and craftsmanship with many classic details as well as updates throughout - floors, windows, roof, gutters, kitchen, bathrooms, driveway, and solar panels. Main floor welcomes you into inviting foyer leading into eat in kitchen with updated cabinets, new laminate-water proof flooring, beautiful granite kitchen table and all stainless-steel appliances. Kitchen connects to formal dining area, which is currently being used as living room, with grand stone fireplace, built in cabinets, parquet hardwood floors, and beautiful French doors which lead into an enormous living room, which is currently being used as formal dining room. A fully updated bathroom with both standup shower and tub alongside a powder room lead you into the 3 spacious bedrooms section of the home. One of the bedrooms is currently being used as a walk-in closet, which can easily be converted back to a bedroom. Lower level consists of a fully finished basement which showcases a grand size family room/entertainment with stone fireplace, custom wet bar, laundry room, pantry, additional storage room (mechanical - new water heater) and closets, full bathroom - with steam shower, and 4th bedroom, which is being used as an office. Outside features professional landscaping, private-secluded backyard with plenty of trees and greenery, updated Unilock paver driveway, with new roof and gutters replaced within the last 4 years and Solar panels that are fully transferrable to new owner to get all the energy savings. Home has been meticulously maintained and is situated close to interstate, public transportation, shopping (Old Orchard - 1 mile away), restaurants, and any other amenities that may be desired. Come take a look. Schedule your tour today.
$485,000
7007 Lorel Avenue Skokie, IL 60077
- Type:
- Single Family
- Sq.Ft.:
- 2,400
- Status:
- Active
- Beds:
- 3
- Year built:
- 1993
- Baths:
- 4.00
- MLS#:
- 12157893
- Subdivision:
- Kingston Estates
ADDITIONAL INFORMATION
Beautiful 3bd/4(2full+2 half) bath large unit townhome located in the desirable Kingston Estates next to Village Crossing! Lots of sunlight. Beautiful hardwood floors throughout. Spacious deck, 2-car attached garage with separate storage. Large living room with fireplace, high ceilings and plenty of windows brings in tons of natural sun-light. Separate formal dining room. Family room located on the lower level adds additional square footage for entertaining. Sliding doors open onto the attached deck for your outdoor entertainment. Bedrooms easily fit king beds and extra large primary bedroom includes an in-suite bath. HVAC system installed in 2020. Close to 94 expressway. Many grocery stores and coffee shops within walking distance. Endless restaurants and entertainment available at your fingertip in this wonderful neighborhood.
- Type:
- Single Family
- Sq.Ft.:
- 1,500
- Status:
- Active
- Beds:
- 2
- Year built:
- 2007
- Baths:
- 2.00
- MLS#:
- 12154063
ADDITIONAL INFORMATION
Rarely available top floor, this spacy 2 beds/2 bath beautiful modern condo at the Siena Old Orchard, nestled properly far back enough next to park and golf course 1500 square feet south facing with sweeping unobstructed views, private terrace off living room. Excellent split bedroom set-up. Large eat-in kitchen with granite counters, stainless steel appliances. Full size laundry room in unit. Heated garage parking and conveniently located storage included. easy access to I-94, 20 minutes to Chicago downtown, CTA buses and yellowline subway, Westerfield Old Orchard Shoppimg Mall, Theater, Skokie Performing Art Center, Grocery, Hospital, all within minutes.
- Type:
- Single Family
- Sq.Ft.:
- 1,655
- Status:
- Active
- Beds:
- 3
- Lot size:
- 0.11 Acres
- Year built:
- 1959
- Baths:
- 3.00
- MLS#:
- 12153715
ADDITIONAL INFORMATION
A beautifully rehabbed Bi-Level in sought after School District 69. Total of 3 Bedrooms, 3 baths (2 full & 1 half bath). *Master BR with half bath. Brand new windows. Fabulous kitchen with island and stainless steel appliances. Brand new AC. Exterior flood control devise. Concrete crawl space. Oversized 2.5 car garage with double OH door to alley and a single OH door to yard/patio. Fenced yard. All work is done with permits. Nothing do, but move in !
ADDITIONAL INFORMATION
Nestled in the vibrant heart of Skokie, this exquisite 1 bedroom, 1 bathroom condo was fully renovated in 2022. The kitchen boasts White solid wood cabinets, granite countertops, and newer appliances. Recently updated flooring throughout. Comes with 1 exterior parking space and additional storage unit is assigned in the basement, offering ample space to stow away belongings. Situated near the expressway, public transportation, and shopping destinations, this condo presents an unparalleled opportunity to enjoy accessibility.
- Type:
- Single Family
- Sq.Ft.:
- 800
- Status:
- Active
- Beds:
- 1
- Year built:
- 1970
- Baths:
- 1.00
- MLS#:
- 12150882
ADDITIONAL INFORMATION
This impeccably updated 1 bedroom, 1 bathroom condo, refreshed in 2023, welcomes you with an abundance of natural light that fills the freshly painted interior. The kitchen received a makeover recently in January, showcasing cherry wood cabinets, new appliances, and granite countertops. With an open floor plan seamlessly blending the kitchen into the dining room, entertaining becomes effortless. Additional conveniences include shared coin laundry facilities in the building and an exterior assigned parking spot. Nestled in Skokie, this residence offers proximity to public transportation, shopping, and the expressway, ensuring that everything you need is right at your doorstep.
$639,000
9120 Lawler Avenue Skokie, IL 60077
- Type:
- Multi-Family
- Sq.Ft.:
- n/a
- Status:
- Active
- Beds:
- 8
- Year built:
- 1956
- Baths:
- 5.00
- MLS#:
- 12135640
ADDITIONAL INFORMATION
This is a wonderful classic 3-flat building in a highly desirable area of Skokie available in As-Is condition. The first unit is a garden unit that has 2 bedrooms and 1 bathroom. The other units are on the second and third floor that have 3 bedrooms and 1.5 bathrooms. Building has long-term tenants and separate utilities except for water. This is a great sized lot with three additional parking spaces in the back of the building. Excellent location! Close to the I-94 exit and within walking distance of downtown Skokie and the Yellow Line. Don't miss out on this fantastic opportunity!
$519,000
7508 Laramie Avenue Skokie, IL 60077
- Type:
- Single Family
- Sq.Ft.:
- 1,900
- Status:
- Active
- Beds:
- 3
- Year built:
- 2004
- Baths:
- 3.00
- MLS#:
- 12136797
ADDITIONAL INFORMATION
Welcome to living in a luxury end unit townhouse, situated in a coveted location. Bright home boasting 3 bedrooms (1 master-suite) and 3 full bathrooms, completely rehabbed with high end finishes. Prepare to be impressed by the spaciousness and elegance of the 9ft. high ceilings open floor concept and enjoy of a centerpiece large chef's eat-in kitchen featuring a gorgeous long island, carrera countertops, Grohe faucets, high-tech appliances and a beautiful balcony. Step into the master bedroom, where a walk-in closet awaits alongside a large en-suite bathroom with double sinks. All bathrooms have been spotless designed with an exquisite tile selection featuring Totto toilets, and grohe faucets. Experience the joy of a cozy family room with a fireplace. Convenient 2 1/2 garage and visitors parking. Additionally this home has new hardwood and vinyl floors, new roof and water tank.
$998,500
5312 Pratt Avenue Skokie, IL 60077
- Type:
- Single Family
- Sq.Ft.:
- 3,180
- Status:
- Active
- Beds:
- 4
- Year built:
- 1980
- Baths:
- 3.00
- MLS#:
- 12055074
ADDITIONAL INFORMATION
Welcome to this stunning two-story home located in the sought-after Fairview school district! This meticulously maintained property boasts a spacious open floor plan with generously sized rooms, featuring beautiful oak hardwood floors throughout. As you enter, you are greeted by the inviting living space that seamlessly flows into the dining area and gourmet kitchen, perfect for entertaining friends and family. The full finished basement offers additional living space and potential for a variety of uses. Step outside to the expansive yard, a perfect oasis for outdoor gatherings or simply enjoying the tranquility of nature. The large master suite is a true retreat, complete with walk-in closets and a luxurious en-suite bathroom. Conveniently located near shopping centers, theaters, restaurants, cafes, and grocery stores, this home offers easy access to transportation and expressways for your daily commute. Don't miss the opportunity to own this spacious and beautifully decorated home in a highly desirable neighborhood.
- Type:
- Single Family
- Sq.Ft.:
- 1,027
- Status:
- Active
- Beds:
- 3
- Year built:
- 1953
- Baths:
- 2.00
- MLS#:
- 12129880
ADDITIONAL INFORMATION
Unbelievable transformation. Welcome to this stunning all newly updated ranch home with a finished basement. Step into the living room with a stunning vaulted ceiling, directly adjacent to the all new kitchen. Three bedrooms are on the main level plus another bedroom on the lower level. The basement also contains a sizable family room, as well as a separate laundry room with a sink. Both full bathrooms are updated and gorgeous. New roof, as well as a private and fenced backyard ready for your imagination! Steps away form parks and shopping.
- Type:
- Single Family
- Sq.Ft.:
- 1,156
- Status:
- Active
- Beds:
- 2
- Year built:
- 2006
- Baths:
- 2.00
- MLS#:
- 12129332
ADDITIONAL INFORMATION
ENJOY THE BEST OF URBAN LIVING IN THIS ROOMY 2 BEDROOM, 2 BATHROOM CONDO IN THE OPTIMA OLD ORCHARD WOODS OAK BUILDING. DESIRABLE OPEN FLOOR PLAN WITH COMBO LIVING/DINING/KITCHEN. FLOOR TO CEILING WINDOWS WITH PANORAMIC VIEWS EAST TOWARD LAKE MICHIGAN AND SOUTH TO THE CITY SKYLINE. FRONT ENTRY WAY AND LIVING/DINING ROOMS HAVE HARDWOOD FLOORS. PRIVATE BALCONY, PERFECT FOR RELAXING AND ENTERTAINING, OVERLOOKS MANICURED GROUNDS AND CITYSCAPE. KITCHEN FEATURES 42" WOOD CABINETS, GRANITE COUNTERTOP AND STAINLESS STEEL APPLIANCES. GENEROUS PRIMARY ENSUITE BEDROOM INCLUDES TWO FULL SLIDING DOOR AND ONE WALK-IN CLOSET. PRIMARY BATH INCLUDES OVERSIZED VANITY AND WALK-IN SHOWER. CARPETED SECOND BEDROOM INCLUDES DEEP CLOSET AND FLOOR TO CEILING WINDOWS. LARGE HALL BATH WITH OVERSIZED VANITY, STORAGE AND FULL TUB. IN-UNIT WASHER DRYER LOCATED IN HALL CLOSET. PRICE INCLUDES 1 INDOOR HEATED PARKING SPACE AND STORAGE UNIT. BUILDING AMENITIES INCLUDES GORGEOUS GLASS ENCLOSED INDOOR POOL WITH HOT TUBS AND LARGE DECK, FITNESS CENTER, INDOOR VISITOR PARKING, TENNIS COURTS, PARTY ROOM, NEWLY RENOVATED RECEIVING ROOM, ON-SITE VALET CLEANERS, PICNIC AND BBQ AREAS. CONVENIENTLY LOCATED TO OLD ORCHARD MALL, LIFETIME FITNESS, SCHOOLS, HARMS WOODS AND EXPRESSWAY. 2022 TAXES, INCLUDING PARKING, WITHOUT EXEMPTIONS: $6,026. ASSESSMENT, INCLUDING PARKING: $578. ASSESSMENT INCLUDES HEAT, AIR CONDITIONING, GAS, CABLE TV, COMMON AREA INSURANCE, LANDSCAPING, POOL, FITNESS ROOM, COMMON AREA MAINTENANCE, SNOW REMOVAL, PARKING AND STORAGE.
- Type:
- Single Family
- Sq.Ft.:
- 1,300
- Status:
- Active
- Beds:
- 2
- Year built:
- 1982
- Baths:
- 2.00
- MLS#:
- 12120642
ADDITIONAL INFORMATION
Welcome to this beautifully updated 2 bedroom, 2 full bath condo featuring modern elegance and thoughtful design. The kitchen has white shaker cabinets, stainless steel appliances, and grantire counter tops. Hardwood flors that flow throughout the unit. Both bathrooms have been tastefully updated with ceramic tiles, a rejuvenating rain shower and a convenient Bluetooth speaker system. step out onto the large balcony (redone 2022) for outdoor enjoyment and relaxation. additional features include a two-car garage ( 41-42) for secure parking. Common area laundry and storage on the same floor. This condo offers both luxury and practical modern living. Don't miss out on the opportunity to own a home that combines style, funcionality and comfort. Schedule your tour today to experience the charm and elegance firsthand.
$889,000
5261 Mulford Street Skokie, IL 60077
- Type:
- Single Family
- Sq.Ft.:
- 2,475
- Status:
- Active
- Beds:
- 3
- Year built:
- 1948
- Baths:
- 2.00
- MLS#:
- 12111482
ADDITIONAL INFORMATION
LOOKING FOR A 6 CAR ATTACHED GARAGE ON A DOUBLE LOT IN SKOKIE AND IN DESIRABLE FAIRVIEW SCHOOL DISTRICT.. THIS IS IT! THIS FANTASTIC RANCH HOME HAS 4 BEDROOMS, 2 FULL BATHS, AMPLE STORAGE AND MORE. THIS MOVE-IN READY HOME HAS HARDWOOD FLOORS, AN OPEN FLOOR PLAN, UPDATED KITCHEN WITH GRANITE COUNTERTOPS AND STAINLESS STEEL APPLIANCES. THE MAIN FLOOR CONSISTS OF THREE GENEROUS SIZE BEDROOMS AND UPDATED BATHROOM WITH SOAKING TUB AND ADDITIONAL OFFICE/STORAGE SPACE. THE GENEROUS SIZE LIVING ROOM WITH GAS STARTER FIREPLACE, CONNECTS TO THE BEAUTIFULLY UPDATED KITCHEN AND DINING ROOM AND IS GREAT FOR ENTERTAINING. THE FULL FINISHED BASEMENT HAS A PRIMARY SUITE WITH AN ATTACHED SHARED EN-SUITE BATHROOM AND OVER-SIZED WALK-IN CLOSET. THE CURRENT PRIMARY BEDROOM COULD BE CHANGED INTO A LARGE ENTERTAINING SPACE OR USED AS A HOME OFFICE OR WORKOUT SPACE. THIS ONE OF A KIND PROPERTY HAS ENDLESS POTENTIAL, COMPLETE WITH DOUBLE CORNER LOT AND THE 6 CAR ATTACHED HEATED GARAGE WITH OVERSIZED 10 FOOT DOORS, IS A CAR ENTHUSIASTS DREAM. THE OVERSIZED LOT AND BACKYARD IS GREAT FOR OUTDOOR ENTERTAINING OR GRILLING! LOCATED IN DESIRABLE FAIRVIEW DISTRICT 72 AND NILES WEST HIGH SCHOOL, NEAR LOCAL SHOPPING, RESTAURANTS, PARKS AND EXPRESSWAYS (I90/I94) AND JUST A SHORT DRIVE TO THE CITY. **NEW ROOF IN 2003, NEW FURNACE & AC (2014), HOT WATER HEATER (2021), 13 MONTH. HOME WARRANTY INCLUDED!
- Type:
- Single Family
- Sq.Ft.:
- 1,598
- Status:
- Active
- Beds:
- 3
- Year built:
- 1975
- Baths:
- 2.00
- MLS#:
- 12113583
ADDITIONAL INFORMATION
Welcome to the most unique and updated, 3 bedroom + large office/bonus room condo in all of Skokie. On the beautiful tree-lined street of Oakton, just steps away from downtown, this home boasts nothing but elegance and style with every inch recently updated, including electric and plumbing. The first thing you'll notice upon entering is the stunning Lafaenza Italian-made tile throughout the home. Second, the spaciousness of the living room and dining with tons of natural light leading out to your private balcony overlooking the greenery of the street below. In the large, eat-in kitchen you'll find custom cabinetry with ample storage, granite countertops, commercial-grade garbage disposal and brand-new LG smart appliances. The sophistication of this home is carried throughout to the huge primary bedroom that has a magazine caliber en-suite bathroom with new vanity, and glass-enclosed, spa-like rainfall shower. The 2 additional bedrooms are massive with large windows and nice closets, there is also an enormous bonus room that would be perfect for an office, nursery, flex space, craft room, or so much more! Additional upgrades include plumbing, adding shut off valves and replacing previous pipes, and electrical throughout the unit including the panel. This unit has everything you need in a home with plenty of storage including a coat closet, pantry, linen closet, and separate storage space, plus two parking spaces included! This amazing location provides easy access to shops, restaurants, and entertainment venues. The Skokie Swift station is just a short ways away, providing easy access to downtown Chicago. Make this condo your home today!
- Type:
- Single Family
- Sq.Ft.:
- n/a
- Status:
- Active
- Beds:
- 2
- Year built:
- 2006
- Baths:
- 2.00
- MLS#:
- 12111003
ADDITIONAL INFORMATION
Experience the best of urban living in this spacious 2-bedroom, 2-bathroom condo at Optima Old Orchard. The desirable open floor plan seamlessly integrates the living, dining, and kitchen areas. Enjoy breathtaking views from the floor-to-ceiling windows, showcasing panoramas of Lake Michigan to the east and the city skyline to the south. The front entryway and living/dining rooms feature beautiful hardwood floors. A private balcony, perfect for relaxation and entertaining, overlooks the tranquil grounds and cityscape. The kitchen boasts 42" cherrywood cabinets, granite countertops, and stainless steel appliances. The generous primary ensuite bedroom includes full doors, a walk-in closet, and floor-to-ceiling windows. The primary bathroom features an oversized double vanity and a walk-in shower. The master and second bedroom is newly carpeted, includes a deep closet, and also has floor-to-ceiling windows. The large hall bathroom is equipped with an oversized vanity, storage space, and a full tub. A newer washer and dryer are conveniently located in the hall closet. This condo includes one indoor heated parking space and a storage unit. Building amenities are extensive and include a stunning glass-enclosed indoor pool with hot tubs and a large deck, a fitness center, indoor visitor parking, tennis courts, a party room, a newly renovated receiving room, on-site valet cleaners, picnic and BBQ areas. Conveniently located near Old Orchard Mall, Lifetime Fitness, schools, Harms Woods, and the expressway. The monthly assessment of $555 includes parking, heat, air conditioning, gas, cable TV, common area insurance, landscaping, pool, fitness room, common area maintenance, snow removal, parking, and storage. Currently tenant-occupied with a month-to-month lease.
Open House:
Saturday, 11/16 7:00-10:00PM
- Type:
- Single Family
- Sq.Ft.:
- 1,250
- Status:
- Active
- Beds:
- 3
- Year built:
- 1955
- Baths:
- 2.00
- MLS#:
- 12108493
ADDITIONAL INFORMATION
Beautiful brick ranch in Skokie Fairview Dist.72 Sunny and spacious living room with wood burning fire place and dining room. Hardwood floors throughout. Updated first floor bathroom. Full finished basement with beautiful brick fireplace. Full bath in basement with walk in shower. Tons of storage space. Beautiful and private yard with walk out patio. Furnace and AC new in 2022. Easy access to the Edens expressway and walking distance to the Skokie Swift. Property is being offered AS-IS.
- Type:
- Single Family
- Sq.Ft.:
- 1,327
- Status:
- Active
- Beds:
- 2
- Year built:
- 2005
- Baths:
- 1.00
- MLS#:
- 12084984
- Subdivision:
- Madison Place
ADDITIONAL INFORMATION
Beautiful & clean 1,327 S.F. top floor, sun filled living & dining rm with oversized windows, hardwood floors, southern exposure with views of Chicago from the balcony. Open kitchen w/granite countertops & 42" cabinets. In unit washer & dryer. Two indoor heated garage spaces included in the sales price (#72 & #73), plus huge full size storage units right in front of each parking space. Unit features high ceilings with an airy open floor plan. Only the top floors have a higher ceiling than the others. 5 mins to I-94 & Skokie Swift. Elevator building.
$1,120,000
8844 Bronx Avenue Skokie, IL 60077
- Type:
- General Commercial
- Sq.Ft.:
- n/a
- Status:
- Active
- Beds:
- n/a
- Year built:
- 1960
- Baths:
- MLS#:
- 12079760
ADDITIONAL INFORMATION
Fantastic armchair investment. Strong rental units, or live in one and rent four. 5 Off street parking spaces. Minimal expenses for the owner, only water and electric. All units have central air/heat. Building owns laundry machine.
$1,299,000
7901 Niles Avenue Skokie, IL 60077
- Type:
- General Commercial
- Sq.Ft.:
- n/a
- Status:
- Active
- Beds:
- n/a
- Year built:
- 1963
- Baths:
- MLS#:
- 12072509
ADDITIONAL INFORMATION
100% RENTED, all brick multi unit blocks away from downtown Skokie. Five two bedroom, one bathroom units with individual storage locker and parking assigned to each unit. Long term tenants in four of the units. Very competitive rents with the most recent updated unit currently being leased for $1700/mo. Tenants pay for their own electricity. Coin laundry and dryer on the lower level. Great location near public transportation, I-94, neighborhood restaurants, shops and stores.


© 2024 Midwest Real Estate Data LLC. All rights reserved. Listings courtesy of MRED MLS as distributed by MLS GRID, based on information submitted to the MLS GRID as of {{last updated}}.. All data is obtained from various sources and may not have been verified by broker or MLS GRID. Supplied Open House Information is subject to change without notice. All information should be independently reviewed and verified for accuracy. Properties may or may not be listed by the office/agent presenting the information. The Digital Millennium Copyright Act of 1998, 17 U.S.C. § 512 (the “DMCA”) provides recourse for copyright owners who believe that material appearing on the Internet infringes their rights under U.S. copyright law. If you believe in good faith that any content or material made available in connection with our website or services infringes your copyright, you (or your agent) may send us a notice requesting that the content or material be removed, or access to it blocked. Notices must be sent in writing by email to [email protected]. The DMCA requires that your notice of alleged copyright infringement include the following information: (1) description of the copyrighted work that is the subject of claimed infringement; (2) description of the alleged infringing content and information sufficient to permit us to locate the content; (3) contact information for you, including your address, telephone number and email address; (4) a statement by you that you have a good faith belief that the content in the manner complained of is not authorized by the copyright owner, or its agent, or by the operation of any law; (5) a statement by you, signed under penalty of perjury, that the information in the notification is accurate and that you have the authority to enforce the copyrights that are claimed to be infringed; and (6) a physical or electronic signature of the copyright owner or a person authorized to act on the copyright owner’s behalf. Failure to include all of the above information may result in the delay of the processing of your complaint.
Skokie Real Estate
The median home value in Skokie, IL is $343,600. This is higher than the county median home value of $279,800. The national median home value is $338,100. The average price of homes sold in Skokie, IL is $343,600. Approximately 68.52% of Skokie homes are owned, compared to 26.16% rented, while 5.32% are vacant. Skokie real estate listings include condos, townhomes, and single family homes for sale. Commercial properties are also available. If you see a property you’re interested in, contact a Skokie real estate agent to arrange a tour today!
Skokie, Illinois 60077 has a population of 67,444. Skokie 60077 is more family-centric than the surrounding county with 34.08% of the households containing married families with children. The county average for households married with children is 29.73%.
The median household income in Skokie, Illinois 60077 is $80,543. The median household income for the surrounding county is $72,121 compared to the national median of $69,021. The median age of people living in Skokie 60077 is 43 years.
Skokie Weather
The average high temperature in July is 83.1 degrees, with an average low temperature in January of 16.7 degrees. The average rainfall is approximately 36.4 inches per year, with 36 inches of snow per year.
