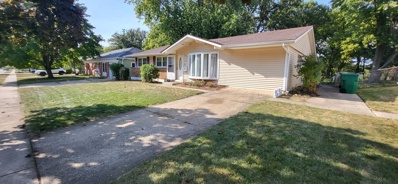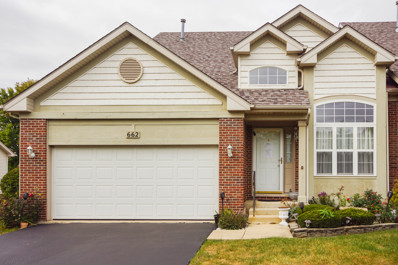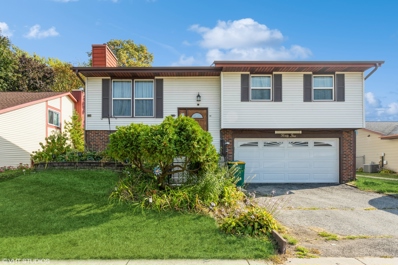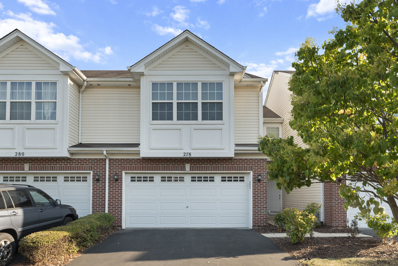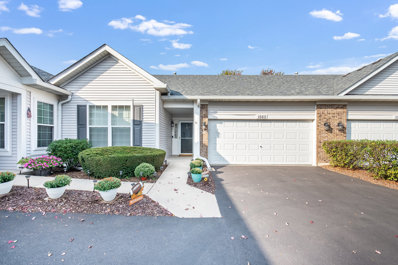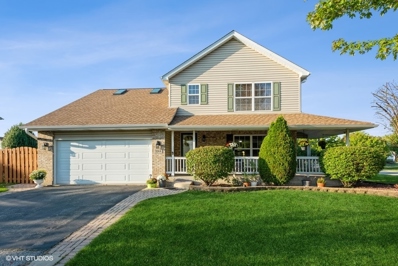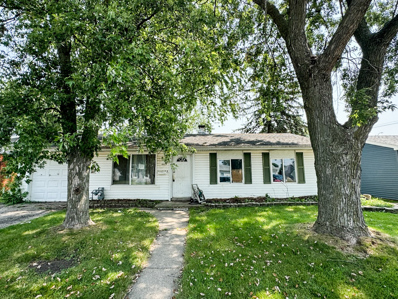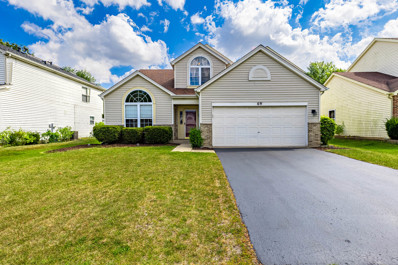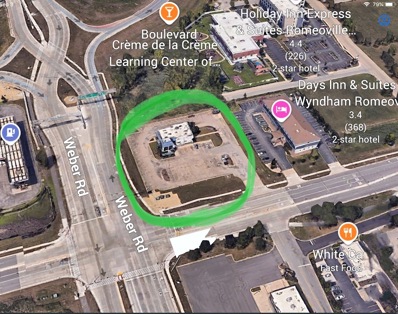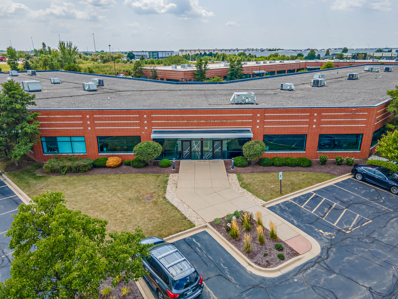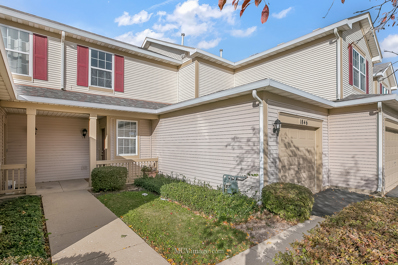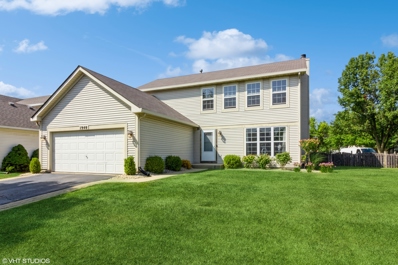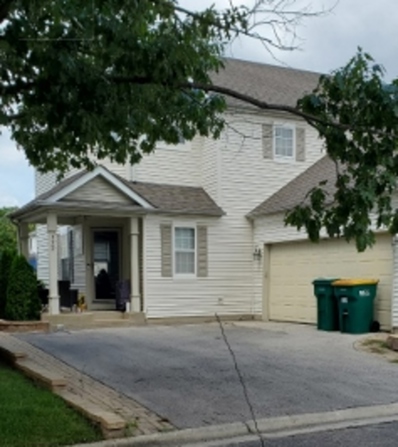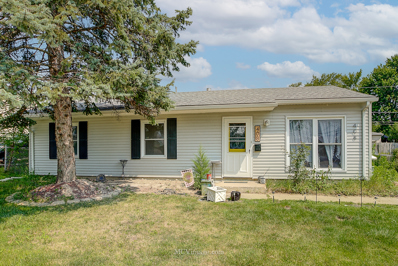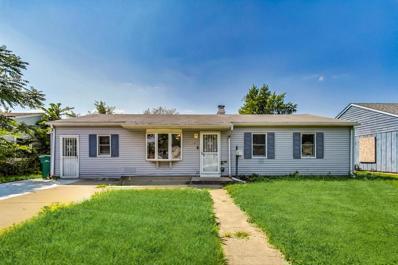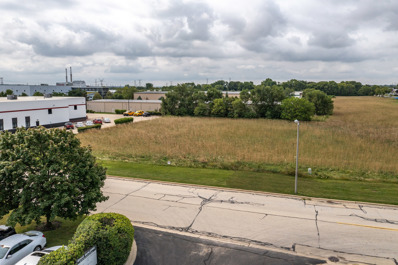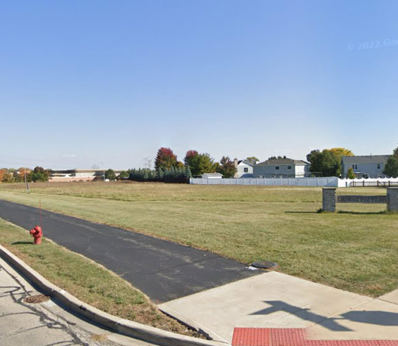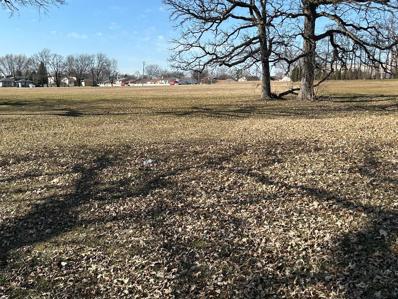Romeoville IL Homes for Rent
- Type:
- Single Family
- Sq.Ft.:
- 1,988
- Status:
- Active
- Beds:
- 3
- Year built:
- 2001
- Baths:
- 3.00
- MLS#:
- 12177425
- Subdivision:
- Landings At Malibu Bay
ADDITIONAL INFORMATION
MUST SEE Townhome - Nearly 2,000 Sq Ft of COMFORTABLE LIVING! This spacious 3BD, 2.1BA townhome BOAST A SOARING 2-story family room, creating an inviting and open atmosphere. The LARGE kitchen includes an adjacent eating area that comfortably seats 6-8 people, perfect for family gatherings. Enjoy the COMFORT of a separate dining room and family room, enhanced by SKYLIGHTS that flood the space with natural light. The PRIMARY bedroom is generously sized and features a 7' x 8' walk-in closet and an ENSUITE bath designed for relaxation with dual vanities and a full-size shower. The 2nd and 3rd BDs are also spacious, offering plenty of room for family or guests. CONVENIENCE is key with a 2ND LEVEL (2022 W/D) laundry/utility room, equipped with a high-efficiency furnace, (2020) A/C , humidifier, and (2020) water heater. The attached 2-car garage provides ample parking and storage space. Step outside to the patio and enjoy a large, open backyard area, perfect for outdoor activities. PLAYGROUND located across the street. With easy access to I-55, this location is ideal for commuters. This property can be leased, making it an excellent investment opportunity. SCHEDULE your showing today!
- Type:
- Single Family
- Sq.Ft.:
- 1,660
- Status:
- Active
- Beds:
- 4
- Year built:
- 1966
- Baths:
- 3.00
- MLS#:
- 12159192
- Subdivision:
- Hampton Park
ADDITIONAL INFORMATION
Great Opportunity! This large 4-bedroom, 2.5-bath home, boasting over 1600 sq ft, is a rare find and a golden opportunity for buyers or investors looking for a chance to do their own upgrades and create real equity. Nestled against the serene backdrop of the beautiful O'Hara Woods Preserve, this property offers not only ample living space but also stunning natural views. Inside, you'll discover a generous family room that seamlessly extends to a spacious fenced yard, perfect for outdoor gatherings and relaxation. The yard also features a practical storage shed, adding to the home's appeal. With a bit of renovation, this house has the potential to become the shining star of the neighborhood. Don't miss out on this chance to transform a promising property into a neighborhood gem!
- Type:
- Single Family
- Sq.Ft.:
- 900
- Status:
- Active
- Beds:
- 3
- Lot size:
- 0.16 Acres
- Year built:
- 1972
- Baths:
- 1.00
- MLS#:
- 12169458
ADDITIONAL INFORMATION
Come see for yourself what this neighborhood gem has to offer! This ranch style home is move in ready with three bedrooms and one bathroom. The kitchen offers an abundance of cabinets and features stainless-steel appliances (2022). The attached garage boasts a brand-new garage door (2024) and separate laundry room. New AC unit in 2023. Outdoor entertainment is bountiful with a huge, grassy backyard just off the extra-large, multi-level porch! There are no neighbors behind this lot, so enjoy your added privacy and sweeping views.
- Type:
- Single Family
- Sq.Ft.:
- 1,672
- Status:
- Active
- Beds:
- 2
- Year built:
- 2005
- Baths:
- 4.00
- MLS#:
- 12170390
- Subdivision:
- Meadowdale Estates
ADDITIONAL INFORMATION
HIGHLY DESIRABLE END UNIT WITH FINISHED BASEMENT ,with 2 bedrooms above grade, 3rd bedroom in basement w/ full bath ! Boast 3 full baths & half bath powder room, egress window & large recreation room. Dramatic high vaulted ceilings with light & bright living room. Formal dining room adjoins to the living room. Kitchen & dinette area opens to beautiful brick paver patio with brick knee height for seating. Kitchen has granite counters, breakfast table area. Family room with fireplace , having an open concept from the kitchen. Two bedrooms on second floor with 2 full baths. Primary bedroom is ensuite with vaulted ceilings, soaking tub, separate shower & double sink, good size walk in closet. Sits on a big side & back yard, offering much room for play yard. Well maintained, clean & move in condition ! Brand new water heater installed this October 17th. Estate Sale, no disclosures ! We welcome your home inspection,but to be sold AS IS !
- Type:
- Single Family
- Sq.Ft.:
- 1,700
- Status:
- Active
- Beds:
- 5
- Year built:
- 1974
- Baths:
- 3.00
- MLS#:
- 12140809
ADDITIONAL INFORMATION
Charm meets convenience in this delightful single-family abode! Step into a world of warmth and comfort as you enter this beautiful split-level home, perfect for creating lasting memories with loved ones. Embrace the tranquility of the landscaped backyard oasis with a brand new multi-level deck overlooking a wide open field, your own private retreat after a long day. New roof along with siding and gutters have just been installed. Enjoy being energy efficient with newly installed solar panels! With top-notch schools and amenities just a stone's throw away, this home offers the ideal blend of suburban living and urban accessibility. Highway access is close! Your dream home awaits!
- Type:
- Single Family
- Sq.Ft.:
- 1,728
- Status:
- Active
- Beds:
- 3
- Year built:
- 2006
- Baths:
- 3.00
- MLS#:
- 12166391
ADDITIONAL INFORMATION
Discover the perfect blend of space and style in this beautifully updated townhome, nestled in the desirable Creekside neighborhood of Romeoville. Ideally located for modern living, this home offers the convenience of nearby shopping, dining, I-55 access, and Metra train stations for an easy commute. Boasting 1,728 square feet across two levels, this townhome has been freshly painted and features new carpet and luxury vinyl plank flooring. The first floor's open-concept layout is perfect for both entertaining and daily living. The kitchen impresses with 42" Oak cabinets and new stainless steel appliances, seamlessly connecting to the spacious living room. Step through the sliding glass doors in the dining area to enjoy a private patio with serene views of HOA-maintained open space. Upstairs, you'll find 3 generously sized bedrooms, including a master suite with a walk-in closet and a private ensuite bathroom, featuring a dual bowl vanity, soaking tub, and separate shower-an ideal place to unwind. Additional highlights include an attached 2-car garage for parking and extra storage. With its prime location and thoughtful updates, this townhome offers a rare chance to experience the best of Creekside living. Make this your next home today!
- Type:
- Land
- Sq.Ft.:
- n/a
- Status:
- Active
- Beds:
- n/a
- Lot size:
- 1.1 Acres
- Baths:
- MLS#:
- 12166715
- Subdivision:
- Greenhaven
ADDITIONAL INFORMATION
RARELY AVAILBLE 1.10 ACRE OF LAND IN ROMEOVILLE. LOCATED IN GREENHAVEN AT MEADOWDALE ESTATES OFF OF NORMANTOWN ROAD. CALL ME TO DICUSS THE INVESTMENT POSSABILITIES OF THIS PARCEL.
- Type:
- Single Family
- Sq.Ft.:
- 1,992
- Status:
- Active
- Beds:
- 3
- Year built:
- 2002
- Baths:
- 3.00
- MLS#:
- 12166185
ADDITIONAL INFORMATION
Welcome to this inviting 3 bedroom, 2.5 bath home, combining comfort and style for an ideal leaving experience, nestled in a friendly Wesglen subdivision. Three spacious bedrooms, perfect for families or those needing extra space. Open concept Kitchen/family room with abundant natural light, ideal for gatherings or relaxing evenings by the fireplace. Community amenities include a clubhouse for social events and community gatherings, a swimming pool for cooling off in the summer, a gym and weight room for convenient fitness options, tennis courts for sports enthusiasts and a party room, available for rent, ideal for private events and celebrations. Many upgrades in the last 5 years. New roof, new window screens, hot water tank, new patio door and new vinyl flooring on first floor. Unfinished basement with so many possibilities and rough-in plumbing for another bathroom.
- Type:
- Land
- Sq.Ft.:
- n/a
- Status:
- Active
- Beds:
- n/a
- Lot size:
- 0.24 Acres
- Baths:
- MLS#:
- 12166654
ADDITIONAL INFORMATION
Land for sale in Romeoville near Mistywood Golf Course. One of very few lots left.
- Type:
- Single Family
- Sq.Ft.:
- 1,233
- Status:
- Active
- Beds:
- 2
- Year built:
- 2003
- Baths:
- 2.00
- MLS#:
- 12163740
- Subdivision:
- Grand Haven
ADDITIONAL INFORMATION
Welcome Home! This move-in ready 'cluster' townhome is waiting for you. This home has 2 bedrooms and 2 full bathrooms, hardwood floors throughout most of the home (primary bedroom is carpeted), an updated primary bath, an electric retractable awning over a cement patio, loads of cabinet space in the kitchen with stainless steel applicances, and so much more. This home is located in the vibrant, active, 55+ community of Grand Haven. Grand Haven offers more ammendities than can be listed here, but includes a clubhouse, indoor and outdoor pools, a workout area, various clubs and organizations all in a maintenance-free, gated community. Don't let this golden opportunity pass you by! Schedule your showing today!
- Type:
- Single Family
- Sq.Ft.:
- 2,285
- Status:
- Active
- Beds:
- 3
- Year built:
- 2000
- Baths:
- 4.00
- MLS#:
- 12157918
- Subdivision:
- Malibu Bay
ADDITIONAL INFORMATION
DON'T DELAY-THIS IS A MUST SEE! Well-maintained, freshly painted (2024), skylights, roof, gutter/soffits (2023), stove, microwave, dishwasher (2021) 2-story home with a wrap around porch that is situated on a corner lot across from the playground & pond in Malibu Bay. Hardwood floors throughout the main level, features large kitchen equipped with reverse osmosis; opens to the family room with vaulted ceilings/skylights/fireplace or you can step outside to a beautiful spacious fenced-in yard to entertain or to the finished basement. As you make your way upstairs to an oversized loft area beaming with natural light which overlooks the family room can be used as the 4th bedroom. Master bdrm suite features big closet space and whirlpool tub; hardwood floors throughout the bedrooms. Other features includes water softener (2023) and sprinkler lawn system. Property is conveniently located near shopping, restaurants, and expressway. Please note home is being offered "AS-IS."
- Type:
- Single Family
- Sq.Ft.:
- 906
- Status:
- Active
- Beds:
- 3
- Lot size:
- 0.15 Acres
- Year built:
- 1959
- Baths:
- 1.00
- MLS#:
- 12157641
ADDITIONAL INFORMATION
Opportunity awaits with this 3-bedroom, 1-bath home sold in AS IS condition. Short sale and list is approved. A 45 day close will be needed. Perfect for investors looking for a great investment property with potential or owner occupant willing to take on a project. Don't miss out on this chance to create your dream space!
- Type:
- Single Family
- Sq.Ft.:
- n/a
- Status:
- Active
- Beds:
- 3
- Year built:
- 1996
- Baths:
- 2.00
- MLS#:
- 12152427
- Subdivision:
- Weslake
ADDITIONAL INFORMATION
Located in the sought-after Saw Out subdivision, this 3-bedroom home offers the pinnacle of suburban living. Situated in a peaceful and family-friendly community, this residence can become your dream home. The open-concept layout between the kitchen and family room creates functionality. The spacious living areas are perfect for gathering with friends and family. Upstairs, you will find Three generously sized bedrooms. Each bedroom offers ample space and natural light, creating a tranquil retreat for everyone. The master bedroom has vaulted ceilings and a generously sized walk in closet. The bathroom is an oversized lavish en-suite bathroom that includes a double Jacuzzi tub for ultimate relaxation. Don't miss the opportunity to make this exquisite single-family home your own.
- Type:
- Land
- Sq.Ft.:
- n/a
- Status:
- Active
- Beds:
- n/a
- Lot size:
- 1.69 Acres
- Baths:
- MLS#:
- 12156387
ADDITIONAL INFORMATION
LAND LEASE or BUILD TO SUIT at this High Traffic STOPLIGHT Corner available for redevlopment! Just off I55 at Weber Rd:-) ALL Utilities are at the property... 1.69 ACRES (76,616sf), partially paved and there is a building on the property, IF you want to use it. Village incentives available & possible TIF area! If you need more land, there is 1.6 Acres on the north side of this property that is listed for sale by another broker (combined, thats over 3 Acres) with thousands of people going by every day. ZONING is B-3. Current building was a Fast Food restaurant with a Drive-Thru... other possible uses: Animal Hospital, Urgent Care, Hotel, EV Quick Charging Facility, New Strip Center, Child or Family Care, check the village zoning code for additional information.
$1,895,000
1251 Windham Parkway Romeoville, IL 60446
- Type:
- Church/School
- Sq.Ft.:
- 50,295
- Status:
- Active
- Beds:
- n/a
- Year built:
- 2007
- Baths:
- MLS#:
- 12131173
ADDITIONAL INFORMATION
Thoughtfully planned and inviting 22,800 sq ft office condo space currently being utilized as a church is perfectly built out for a house of worship or cultural center. The spacious worship space is outfitted with state-of-the-art audio/visual equipment and the location couldn't be easier to get to - just blocks from the I-55/Weber Rd interchange! The large lobby area allows for congregating after services/performances and for connecting with attendees. The property includes a second large worship space, student room, kids theater area, a large office area, additional meeting areas and numerous classroom areas. Plenty of storage throughout, accessible bathrooms and entrances, and a true abundance of parking in the on-site parking lot. Well-kept spaces with contemporary finishes. Flexible building with many potential uses including offices, financial institution, data center, health club, day spa, conference center, philanthropic and charitable institutions, schools, church, day care center, and more. See floor plan and video tour for more info. Ownership of this office condo property represents a 51% controlling interest within the association.
- Type:
- Single Family
- Sq.Ft.:
- 1,281
- Status:
- Active
- Beds:
- 2
- Year built:
- 2002
- Baths:
- 2.00
- MLS#:
- 12152928
ADDITIONAL INFORMATION
This is a move-in ready 2 story townhouse with backyard Water view. Freshly painted, New carpet and new fridge. It is a must see house located in the desirable Lakewood neighborhood. open floor plan. The house is very close to the shopping centers. Few miles to Louis Mall. Walking distance to a shopping plaza. Easy access to the highway. Great Plainfield school district 202 .The house offers you 1 car garage, 2 bedrooms and 1.5 bathroom. Large Laundry with big closet that can be used as storage. The main bedroom has a very large walk-in closet. The association includes the club, the swimming pool, the tennis court and the playground, cutting the grass and snow removal. The association provides the exterior insurance. Newer roof. This water view townhouse won't last longer. make it your dream house today.
- Type:
- Single Family
- Sq.Ft.:
- 1,500
- Status:
- Active
- Beds:
- 2
- Year built:
- 2003
- Baths:
- 2.00
- MLS#:
- 12151387
- Subdivision:
- Grand Haven
ADDITIONAL INFORMATION
Welcome to this beautifully maintained Harbor View Model in the highly sought-after Grand Haven, an exclusive 55+ community where luxury meets convenience. This ground-level ranch, an end unit offered by its original owners, is the perfect blend of comfort and style, providing an ideal setting for your next chapter. With nearly 1,500 square feet of well-designed living space, this home features 2 spacious bedrooms, 2 full baths, and an attached 2-car garage. The curb appeal is undeniable, thanks to professional landscaping, inviting sidewalks, and street lights that create a warm and welcoming atmosphere. Step inside to discover an open and airy floor plan with 9-foot ceilings throughout, enhancing the sense of space and light. The living and dining areas flow seamlessly together, making entertaining or simply relaxing a breeze. The kitchen, conveniently open to the dining room, is equipped with an abundance of oak cabinetry, durable vinyl flooring, and a pantry closet, providing plenty of storage and prep space. A standout feature of this home is the added sunroom, a unique touch not found in every unit. Bathed in natural light, it's the perfect spot to enjoy your morning coffee, read a book, or simply unwind. Adjacent to the kitchen is a laundry room, complete with a sink for added convenience. The primary bedroom serves as a peaceful retreat, boasting plush carpeting, a massive walk-in closet, and a private en-suite bathroom equipped with dual sinks and a spacious shower. The second bedroom, equally inviting, is also carpeted and conveniently located near the second full bath, which features a relaxing soaking tub. For those who work from home or need extra space for hobbies, the dedicated office/den is added feature. It comes equipped with a large built-in desk and cabinets, offering ample storage for all your essentials. Practicality is well-covered in this home. The garage is fully finished and includes a dropdown staircase leading to attic storage, as well as a freezer and storage cabinets that will remain with the property. With a new hot water heater and furnace installed in 2023, and a water softener that stays with the home, you can move in with peace of mind knowing that major systems are up-to-date. Additionally, the roof was replaced within the last five years, adding to the home's overall value and longevity. Beyond the home, Grand Haven offers an unparalleled lifestyle with resort-style activities and maintenance-free living. The clubhouse is a hub of activity, featuring a reception area with a cozy fireplace for greeting guests or reading a book, a computer room, library, hair salon, ceramics/pottery room, billiard room and pub, and a grand ballroom for a variety of events. There are clubs and activities to suit diverse interests, ensuring there's always something to enjoy. The community's amenities include an indoor pool and hot tub, a fitness center with a locker room and showers, an outdoor pool, tennis courts, bocce ball courts, horseshoe pits, shuffleboard courts, grilling areas, walking trails, and well-stocked ponds for fishing. Living here feels like being on vacation year-round. This exceptional home and its vibrant community are ready to welcome you. Don't miss this opportunity-schedule your private tour today and experience the best of Grand Haven living!
- Type:
- Single Family
- Sq.Ft.:
- 1,976
- Status:
- Active
- Beds:
- 4
- Year built:
- 2000
- Baths:
- 3.00
- MLS#:
- 12145915
ADDITIONAL INFORMATION
This spacious 4-bedroom, 2.5-bath home in the Lakewood Falls community sits on a corner lot. It has a formal living room, dining room, family room, and an open kitchen with ample cabinet space and a breakfast bar that flows seamlessly into the family room, with a cozy gas and wood fireplace. The second floor includes a large master suite with a walk-in closet and a full bath with his and her sinks, three nice-sized bedrooms, a full bath, and laundry. The finished basement offers endless possibilities for a game room, gym, or play area. The private backyard is fully fenced with a new brick paver patio for all your outdoor gatherings. Just a short walk to the community pool and playground, with quick access to Highway 55 for an easy commute to Chicago. Located in Plainfield District 202 Schools.
- Type:
- Single Family
- Sq.Ft.:
- 1,653
- Status:
- Active
- Beds:
- 3
- Year built:
- 2000
- Baths:
- 2.00
- MLS#:
- 12143050
- Subdivision:
- Wespark
ADDITIONAL INFORMATION
Three Bedroom 2 story Spacious Kitchen w/ oak cabinets , Large living room and dining area w/ Hardwood flooring . Appls and Hot water tank 2/3 yrs old . A/C , roof 6/7 yrs old . Fenced yard , two car garage and full unfinished basement . Great location and schools.
- Type:
- Single Family
- Sq.Ft.:
- 1,191
- Status:
- Active
- Beds:
- 3
- Year built:
- 1972
- Baths:
- 1.00
- MLS#:
- 12138525
- Subdivision:
- Honeytree
ADDITIONAL INFORMATION
Enjoy luxury living in a fully updated home with the largest end unit lot in the community. When you are not at the clubhouse or playing in the pool you can relax in the comforts of this 3 bedroom 1 bath home. This home has been impeccably updated with all new stainless steel kitchen appliances, new countertops, new lighting throughout, fully renovated bathroom, new laundry, room, flooring, new upgraded carpet in all three bedrooms, freshly painted throughout, new exterior, lighting, new landscaping, a new water heater, a stackable washer and dryer (coming soon), all new window treatments for every room and new laundry room flooring.....even the garage has been updated ! Be a part of the growing community located just minutes from Bollingbrook Promenade for all your retail, grocery and dining needs and just a 40 minute drive to downtown Chicago! Enjoy our pool and clubhouse!
- Type:
- Single Family
- Sq.Ft.:
- 984
- Status:
- Active
- Beds:
- 4
- Year built:
- 1969
- Baths:
- 1.00
- MLS#:
- 12110089
ADDITIONAL INFORMATION
Discover this rare find in Hampton Park-a true 4-bedroom, 1-bathroom ranch-style home, perfectly situated on a generous lot. This well-maintained residence boasts several recent updates. A new water heater installed in 2019. The heart of the home is the expansive kitchen updated in 2021 featuring quartz countertops, brand-new stainless-steel appliances, a stylish backsplash, a walk-in pantry, and new stackable washer and dryer. The open layout ensures a warm, inviting space for cooking and entertaining. Each of the four bedrooms is equipped with laminate flooring, white trim, and ample closet space. Outside, the extended driveway leads to a double swing gate, offering potential for a future garage. The fully fenced yard includes a handy shed, perfect for additional storage. Whether you're relaxing in the yard or planning future enhancements, this home offers a blend of comfort and potential. Don't miss the opportunity to make this delightful property your own! Book your showing today!
- Type:
- Single Family
- Sq.Ft.:
- 1,194
- Status:
- Active
- Beds:
- 3
- Year built:
- 1959
- Baths:
- 1.00
- MLS#:
- 12123042
- Subdivision:
- Hampton Park
ADDITIONAL INFORMATION
Ready to move in ranch on a crawl with 3 bedrooms, 1 bath, separate laundry room with a nice amount of extra storage. Large fenced yard to help enjoy year round festivities.
- Type:
- General Commercial
- Sq.Ft.:
- n/a
- Status:
- Active
- Beds:
- n/a
- Lot size:
- 1.1 Acres
- Baths:
- MLS#:
- 12121574
ADDITIONAL INFORMATION
An industrial lot of just over an acre, located in the thriving village of Romeoville. This property is fully equipped with all utilities on-site, ready for immediate development. The water detention facility is off-site, maximizing the usable area for construction. The village of Romeoville has given preliminary approval for the construction of a truck shop up to 7,000 square feet. The plans include 6 drive-in doors, office space, and parking for 7-10 trailers. The property is zoned Light Industrial M-1, making it ideal for a variety of industrial uses. Located at the intersection of Belmont and Rt 53, with a signal light for easy access. Benefit from low property taxes, enhancing the property's appeal. The site is environmentally clean with good soil conditions, ensuring a smooth development process. This property offers a unique chance to establish a significant presence in a strategic location. Please contact us for further details.
- Type:
- Land
- Sq.Ft.:
- n/a
- Status:
- Active
- Beds:
- n/a
- Baths:
- MLS#:
- 12038188
- Subdivision:
- Lakewood Estates
ADDITIONAL INFORMATION
Just under TWO ACRES COMMERCIAL SITE -GREAT DEMOGRAPHICS AND TRAFFIC COUNT. 465 ft of frontage on Normantown Road, high traffic count route. Flexible B2 zoning allowing developer to meet the needs of the neighborhood. Located at the front entrance of Lakewood Estates subdivision. Situated between the VERY BUSY Valley View School District & John J. Lukancic Middle School. The Property is vacant land and consists of a single parcel totaling 1.83 acres which can be divided. Clear, flat site, all utilities available. 100% net buildable as retention is accommodated offsite. Located near the center of a rapidly developing area, perfect opportunity for a food or coffee establishment to cater to the busy school buildings, ideal daycare location, as well as retail and/or offices.
- Type:
- Land
- Sq.Ft.:
- n/a
- Status:
- Active
- Beds:
- n/a
- Lot size:
- 7 Acres
- Baths:
- MLS#:
- 11990687
ADDITIONAL INFORMATION
7-acre site. With limited amount of land in the area, this site offers opportunities for commercial/light industrial development in the I-55 south corridor and would appeal to a developer/investor for acquisition based on its land size, building size potential and location attributes.


© 2024 Midwest Real Estate Data LLC. All rights reserved. Listings courtesy of MRED MLS as distributed by MLS GRID, based on information submitted to the MLS GRID as of {{last updated}}.. All data is obtained from various sources and may not have been verified by broker or MLS GRID. Supplied Open House Information is subject to change without notice. All information should be independently reviewed and verified for accuracy. Properties may or may not be listed by the office/agent presenting the information. The Digital Millennium Copyright Act of 1998, 17 U.S.C. § 512 (the “DMCA”) provides recourse for copyright owners who believe that material appearing on the Internet infringes their rights under U.S. copyright law. If you believe in good faith that any content or material made available in connection with our website or services infringes your copyright, you (or your agent) may send us a notice requesting that the content or material be removed, or access to it blocked. Notices must be sent in writing by email to [email protected]. The DMCA requires that your notice of alleged copyright infringement include the following information: (1) description of the copyrighted work that is the subject of claimed infringement; (2) description of the alleged infringing content and information sufficient to permit us to locate the content; (3) contact information for you, including your address, telephone number and email address; (4) a statement by you that you have a good faith belief that the content in the manner complained of is not authorized by the copyright owner, or its agent, or by the operation of any law; (5) a statement by you, signed under penalty of perjury, that the information in the notification is accurate and that you have the authority to enforce the copyrights that are claimed to be infringed; and (6) a physical or electronic signature of the copyright owner or a person authorized to act on the copyright owner’s behalf. Failure to include all of the above information may result in the delay of the processing of your complaint.
Romeoville Real Estate
The median home value in Romeoville, IL is $282,000. This is lower than the county median home value of $305,000. The national median home value is $338,100. The average price of homes sold in Romeoville, IL is $282,000. Approximately 80.16% of Romeoville homes are owned, compared to 14.83% rented, while 5.01% are vacant. Romeoville real estate listings include condos, townhomes, and single family homes for sale. Commercial properties are also available. If you see a property you’re interested in, contact a Romeoville real estate agent to arrange a tour today!
Romeoville, Illinois has a population of 40,099. Romeoville is more family-centric than the surrounding county with 40.15% of the households containing married families with children. The county average for households married with children is 37.33%.
The median household income in Romeoville, Illinois is $88,205. The median household income for the surrounding county is $95,751 compared to the national median of $69,021. The median age of people living in Romeoville is 35.5 years.
Romeoville Weather
The average high temperature in July is 83.9 degrees, with an average low temperature in January of 15.7 degrees. The average rainfall is approximately 39.1 inches per year, with 30.1 inches of snow per year.

