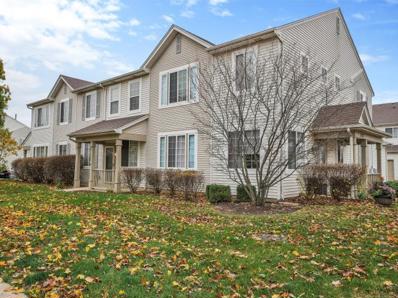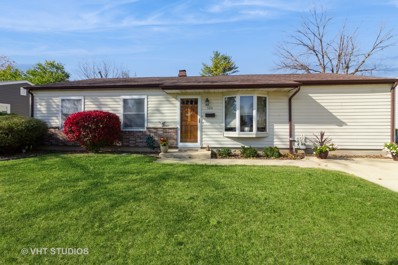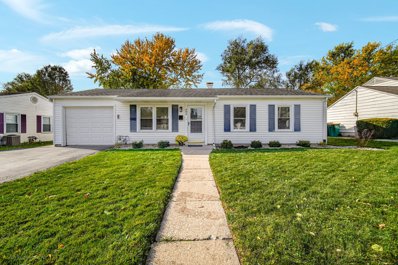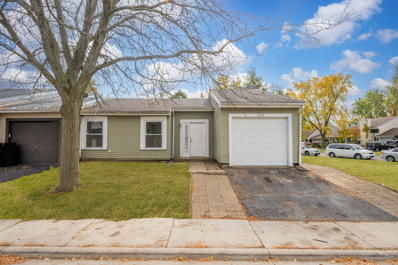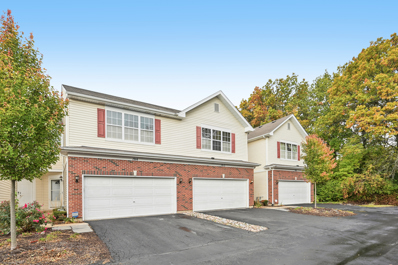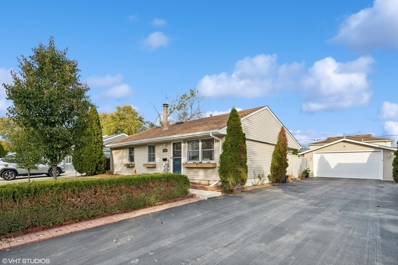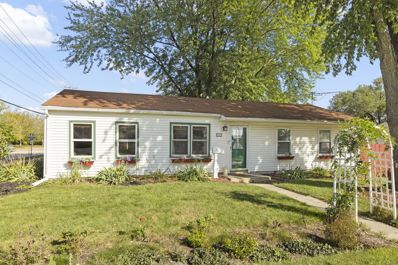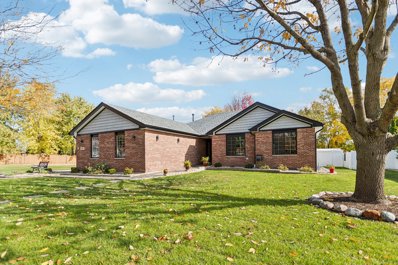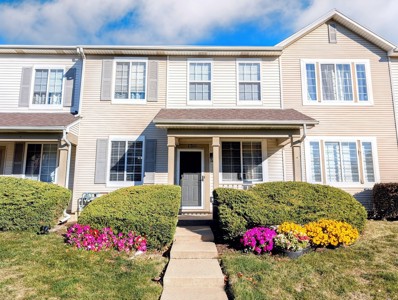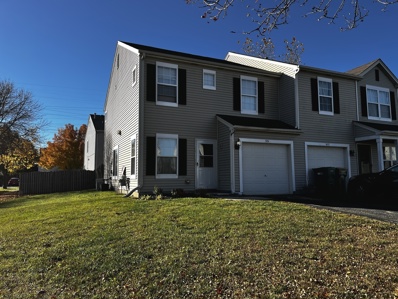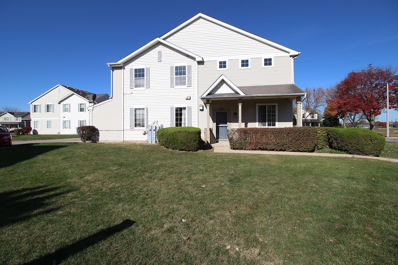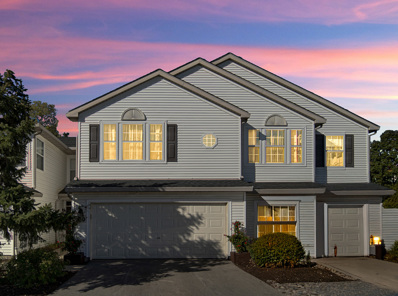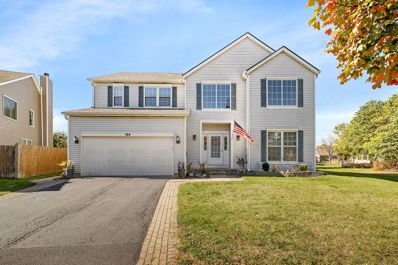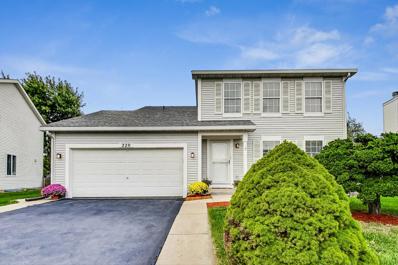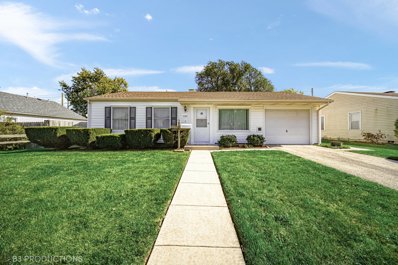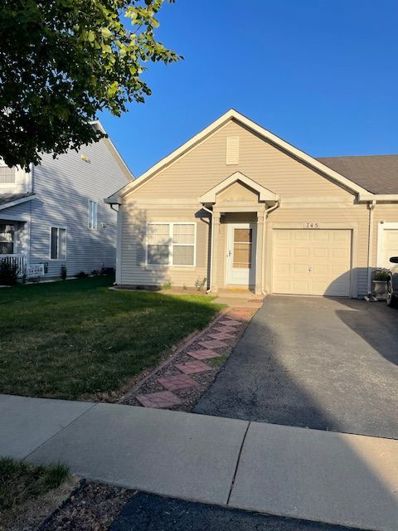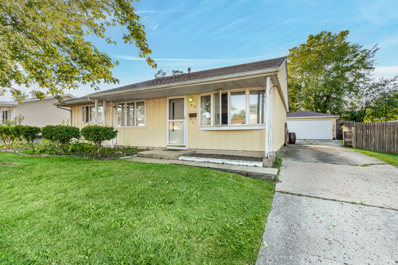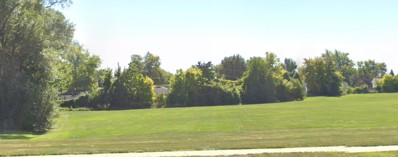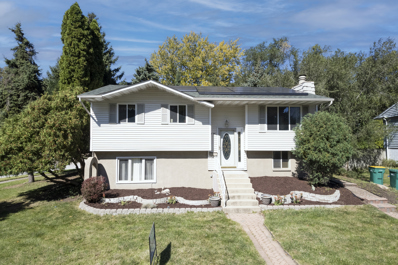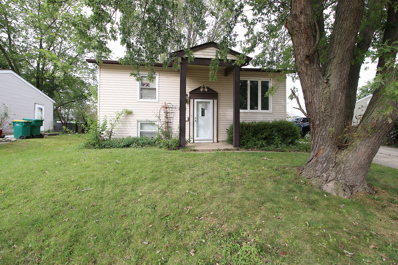Romeoville IL Homes for Rent
- Type:
- Single Family
- Sq.Ft.:
- 1,490
- Status:
- Active
- Beds:
- 3
- Year built:
- 2001
- Baths:
- 3.00
- MLS#:
- 12202853
ADDITIONAL INFORMATION
Well Managed and beautifully maintained 2 story 3 bedroom 2 1/2 bath townhome located in Wesglen subdivision of Romeoville. The main floor features large open concept with dimmable recessed kitchen lighting, dimmable designer Light fixtures in dinning room, dark wood laminate flooring and kitchen with breakfast bar. Main level has half bath that connects with a 2 1/2 car garage with massive storage closets. The second floor features a spacious master bedroom suite with a full bath and walk-in closet. Association amenities include clubhouse, exercise facilities Tennis and basketball courts, parks and baseball field. Located just minutes from I-55 and downtown Plainfield. A must see to appreciate. Schedule your showing today
- Type:
- Single Family
- Sq.Ft.:
- 1,296
- Status:
- Active
- Beds:
- 3
- Lot size:
- 0.15 Acres
- Year built:
- 1959
- Baths:
- 1.00
- MLS#:
- 12196833
- Subdivision:
- Hampton Park
ADDITIONAL INFORMATION
Welcome to this charming 3-bedroom, 1-bath ranch home in the heart of Hampton Park, Romeoville! Perfectly blending comfort and convenience, this cozy property features an inviting fenced backyard with a spacious cement patio, ideal for outdoor entertaining or relaxing afternoons. The detached 2-car garage boasts newer siding, wood walls and electrical panel, making it ready for all your storage and workshop needs. Inside, you'll find a well-appointed kitchen with a sleek stainless steel fridge and gas stove (only 2 years old), plus recent upgrades like a new furnace (2022) and a water heater from 2021. The spacious laundry room doubles as a walk-in pantry-offering versatile storage space that's perfect for a busy household. Each of the three bedrooms features durable laminate wood flooring, adding a warm, modern touch that's easy to maintain. The spacious living and dining room combo flows seamlessly into the family room, creating an open and inviting space perfect for gatherings and everyday living Situated near the Romeoville Aquatic Center, the Activity Sports Complex, and local schools, this property is ideal for anyone looking to blend convenience with community-centered amenities. Ready to move in and enjoy!
$247,500
604 Iola Avenue Romeoville, IL 60446
- Type:
- Single Family
- Sq.Ft.:
- 906
- Status:
- Active
- Beds:
- 3
- Lot size:
- 0.16 Acres
- Year built:
- 1959
- Baths:
- 1.00
- MLS#:
- 12200903
- Subdivision:
- Hampton Park
ADDITIONAL INFORMATION
Well taken care of ranch in great condition. Oak cabinetry in large eat-in Kitchen. Includes stove refrigerator microwave washer and dryer. Big cement patio off kitchen great for grilling and entertaining. Nice, updated bathroom. 2 car asphalt driveway making life a little easier. Electric door opener in the attached garage. Newer plantation blinds on all windows makes this a move-in ready home. Nice curb appeal, good location, priced right.
- Type:
- Single Family
- Sq.Ft.:
- 950
- Status:
- Active
- Beds:
- 2
- Year built:
- 1989
- Baths:
- 1.00
- MLS#:
- 12200789
- Subdivision:
- Honeytree
ADDITIONAL INFORMATION
Welcome to this newly rehabbed duplex! This home features updated flooring, paint, bathroom, kitchen, lighting, windows, garage door and motor to name a few! Both bedrooms offer walk in closets, large family room perfect for entertaining and kitchen boasts new cabinets, countertops and stainless steel appliances. If that wasn't enough this end unit has a private backyard and convenient one car attached garage. Everything has been completed for you to move right in. Make this your home in time for the holidays!
- Type:
- Single Family
- Sq.Ft.:
- 1,625
- Status:
- Active
- Beds:
- 3
- Year built:
- 2005
- Baths:
- 3.00
- MLS#:
- 12194077
- Subdivision:
- The Pointe At Fieldstone
ADDITIONAL INFORMATION
Don't miss this rarely-available 4 bedroom townhome in Plainfield 202 school district! Enjoy the well-appointed floor plan with wood laminate flooring throughout the main level. The open concept kitchen features a large breakfast bar, stainless steel appliances, walk-in pantry and spacious dining area. Gather with family and friends in the cozy family room. A convenient half bath completes the main level. Retreat at day's end to the generously-sized primary suite with private bath and walk-in closet. 2 additional bedrooms, a hall bath, laundry room and flexible loft space are also found on the 2nd level. The finished basement provides even more living and storage space with rec room and 4th bedroom. This home offers a 2 car attached garage and outdoor patio. Great location, close to shopping, dining, parks and Plainfield 202 schools with easy interstate access. Come see today!
- Type:
- Single Family
- Sq.Ft.:
- 1,302
- Status:
- Active
- Beds:
- 3
- Lot size:
- 0.16 Acres
- Year built:
- 1963
- Baths:
- 2.00
- MLS#:
- 12196073
- Subdivision:
- Hampton Park
ADDITIONAL INFORMATION
Step into this beautifully updated 3-bedroom, 1.5-bathroom home, ideally located near top-rated schools, scenic parks, shopping centers, walking trails, and a variety of dining options. Conveniently located near I-55 and I-355, this house boasts numerous modern upgrades, including sleek stainless steel appliances, a remodeled bathroom in 2018, an updated half bath in 2021, and a newly upgraded laundry room in 2021. The driveway was seal-coated in October 2024, and the 2-stage furnace and air conditioning system installed in 2021 come with 7 years remaining on the warranty. Soffit, fascia, and gutters were all installed Spring 2024. Outdoor living is at its finest with a refreshing pool (with a new pump installed in 2024) and a charming gazebo. The heated 2.5 car garage features a smart thermostat, a smart CO/smoke detector, 220V power, and new LED lighting. The spacious yard is perfect for barbecues, with plenty of room for extra storage in the shed and on the deck. Don't miss out on this move-in ready gem that combines comfort, convenience, and modern living! Showings will begin on Sat 11/2 11-2pm.
- Type:
- Single Family
- Sq.Ft.:
- 1,194
- Status:
- Active
- Beds:
- 3
- Lot size:
- 0.2 Acres
- Year built:
- 1959
- Baths:
- 1.00
- MLS#:
- 12198837
ADDITIONAL INFORMATION
Introducing this charming, fully updated 3-bedroom, 1-bath ranch! Step into the open, sun-soaked living room, complete with a cozy corner ventless fireplace, flowing effortlessly into the expansive dining area and beautifully designed kitchen. Featuring sleek white cabinetry, granite countertops, and modern stainless steel appliances, this kitchen is a chef's dream. All three bedrooms are generously sized and versatile for any need. Enjoy seamless indoor-outdoor living with a sliding glass door leading to your oversized 2.5-car heated detached garage, a fully fenced backyard, and a patio-perfect for entertaining. The home boasts wood laminate flooring in the main areas, with plush, newer carpeting in the bedrooms. Recent updates include a new roof and a 2020 tankless hot water heater. Ideal for first-time buyers or those seeking to downsize, this stylish and comfortable home is move-in ready! ----NOTE FOR ZILLOW USERS: To see Listing Video, go to the "Facts and features" section, click "See more facts and features", under "Other interior features" click "VIEW VIRTUAL TOUR"----
- Type:
- Single Family
- Sq.Ft.:
- 3,642
- Status:
- Active
- Beds:
- 3
- Lot size:
- 0.27 Acres
- Year built:
- 2001
- Baths:
- 3.00
- MLS#:
- 12196657
ADDITIONAL INFORMATION
Come see this newly renovated 1-story ranch home with exquisite, eye catching, fabulous details. It has 5 BEDROOMS, 3 FULL BATHS and over 3600 sq. ft. of living space (including basement). Just about every system has been updated or replaced, including Roof, siding, furnace, A/C, water filtration, washers (3), dryers (3), Kitchen has Samsung appliances and quartz countertops. Hardwood floors throughout. Has a huge finished full basement with large bar which includes wine cooler, dishwasher, sink and granite (quartz elsewhere) countertops. For hosting family and friends, check out the extra large wood composite new deck and for privacy, 6 foot tall white composite fence with a spacious yard. Let the kids enjoy the in-ground heated POOL, while the adults enjoy the HOT TUB.
- Type:
- Single Family
- Sq.Ft.:
- 1,242
- Status:
- Active
- Beds:
- 2
- Year built:
- 2000
- Baths:
- 2.00
- MLS#:
- 12197787
- Subdivision:
- Wesglen
ADDITIONAL INFORMATION
This stunning, maintenance-free townhome has been fully remodeled and is ready for you to move right in. Boasting 2 bedrooms, 1.1 baths, and an airy loft, this residence features a spacious 2-car attached garage with ample storage. The kitchen showcases elegant white oak cabinetry, granite countertops, a convenient bar for casual dining, a stylish subway tile backsplash, under-cabinet lighting, and stainless steel appliances. The open-concept main floor is adorned with wood laminate flooring throughout, accented by oil-bronzed fixtures, recessed lighting, a cozy fireplace, sleek six-panel doors, and ceiling fans. The primary bedroom includes a shared ensuite bath and a generous 5x5 walk-in closet. Both bathrooms have been beautifully updated. This home is ideally located within walking distance to the community pool, clubhouse, parks, and playground. It's also conveniently close to shopping, dining, golf courses, schools, the Metra station, and nearby expressway access.
- Type:
- Single Family
- Sq.Ft.:
- 1,331
- Status:
- Active
- Beds:
- 3
- Year built:
- 2001
- Baths:
- 3.00
- MLS#:
- 12197632
- Subdivision:
- Heritage Place
ADDITIONAL INFORMATION
Great 3 bedroom 1/2 Duplex, 2.5 Baths, 1 Car Garage. Living Room and Dining Room combo. Kitchen with dark expresso cabinets and eating area. Sliding Glass doors leading to concrete patio and small fenced backyard. Larger Master Bedroom Suite with private bathroom and Walk in closet. 2nd floor Laundry Room. Corner cul-de-sac lot with fenced yard. Close to school, shops and express way. Enjoy very low monthly assessment. Professional photos to come. Owner in process of moving and cleaning.
- Type:
- Single Family
- Sq.Ft.:
- 1,456
- Status:
- Active
- Beds:
- 3
- Lot size:
- 0.06 Acres
- Year built:
- 1998
- Baths:
- 3.00
- MLS#:
- 12196839
- Subdivision:
- Wespark
ADDITIONAL INFORMATION
Welcome to your future home in the sought-after Wespark subdivision of Romeoville! This charming three-bedroom, two-and-a-half-bath gem offers everything you need for comfortable living and memorable gatherings. Step inside to discover a spacious, open-concept kitchen, perfect for preparing holiday feasts or entertaining friends and family. With ample counter space and an inviting layout, the kitchen seamlessly connects to the living areas, making it the heart of the home. The master bedroom serves as your private retreat, complete with its own en-suite bathroom, creating a tranquil space to unwind. Need more room? The full basement offers endless possibilities for storage, hobbies, or even creating your own entertainment zone. An attached garage ensures you'll never have to worry about parking, while the welcoming atmosphere of the Wespark community makes it easy to feel right at home. Whether you're strolling through the neighborhood or enjoying the convenience of nearby amenities, this family-friendly environment invites you to enjoy the best of Romeoville living. Don't miss the opportunity to make this delightful house your forever home! No rentals allowed
- Type:
- Single Family
- Sq.Ft.:
- 1,584
- Status:
- Active
- Beds:
- 3
- Year built:
- 1998
- Baths:
- 3.00
- MLS#:
- 12196260
- Subdivision:
- Wespark
ADDITIONAL INFORMATION
Spacious end unit close to parks, neighborhood pond, and Interstate I-55 is only minutes away! ENTIRE BUILDING BOASTS BRAND NEW ROOF NOVEMBER 2024! Covered front porch entry, BEAUTIFUL hardwood floors in the Living Room and Dining Room-so much natural light with southern exposure! You will love the Living Room gas log fireplace with glass mosaic surround and built in media shelving! Open concept Kitchen with Breakfast Bar, Granite countertops, glass mosaic backsplash, and stainless appliances! Main floor Laundry closet, Powder Room, PLUS under stair storage area! The 2nd floor boasts a 9' x 6' Loft area, perfect for Home Office-bookcases stay! Fantastic L Shaped Master Bedroom with ceiling fan, walk in closet, and full Bath! Bedroom #2 also has a nice walk in closet. Large 2 1/2 car attached garage and garage cabinets will stay! Restaurants, shopping, and services are close by so make your appointment today! This is an Estate Sale sold "As Is."
- Type:
- Single Family
- Sq.Ft.:
- 1,988
- Status:
- Active
- Beds:
- 3
- Year built:
- 2001
- Baths:
- 3.00
- MLS#:
- 12194652
- Subdivision:
- Malibu Bay
ADDITIONAL INFORMATION
This beautifully designed townhome with modern upgrades features 3 spacious bedrooms, 2.5 bathrooms, and an open-concept layout that is both flexible and inviting. The expansive kitchen offers abundant cabinet and counter space, seamlessly flowing into the living area-ideal for entertaining or everyday living. Elegant hardwood floors run throughout, and the living room boasts high ceilings, large windows, and neutral decor, creating a bright, welcoming space filled with natural light. The primary bedroom includes a walk-in closet, an en-suite bathroom, and a vaulted ceiling for an added touch of sophistication. Sliding glass doors lead to a private patio, perfect for outdoor relaxation. Recent upgrades include new bathrooms, a new water heater, and stainless-steel appliances, along with a newer water softener. Low HOA fees.2-car attached garage. Prime location near a park, with convenient access to Weber Road, I-55, and I-53 for easy commuting.
- Type:
- Single Family
- Sq.Ft.:
- 1,983
- Status:
- Active
- Beds:
- 4
- Year built:
- 2004
- Baths:
- 3.00
- MLS#:
- 12194841
- Subdivision:
- Marquette Estates
ADDITIONAL INFORMATION
Welcome to your new dream home! This house has everything to offer that you could only dream of in this beautifully designed home that blends modern elegance with cozy charm. Boasting 4 spacious bedrooms and 2 and half luxurious bathrooms, this home is a true show stopper. You'll be impressed with the open-concept living area that features soaring ceilings and large windows with lots natural light. The gourmet kitchen is a chef's delight, equipped with stainless steel appliances, granite countertops, and a generous island. Enjoy your meals in the stylish dining area or step outside to the private backyard oasis with a heated pool and fire pit, perfect for summer barbecues or tranquil evenings under the stars. Lots of recent updates. This home has so much to offer with it's gleaming hardwood floors through out, updated kitchen and bathrooms, newer roof (2019), furnace (2019), ac unit (2021), custom closets, built in ceiling speakers, whole house water filtration system, custom blinds, epoxyed garage floors and so much more. All material is top of the line with solid maple cabinets, solid interior oak doors, solid wood trim, higher end appliances and designed impeccably. Located in a sought-after neighborhood, with top-rated Plainfield schools, parks, village festivals, shopping, dining and I-55 near by. Romeoville has so much to offer with tons of outdoor trails, village center activities and dog parks blocks away. Watch Romeoville's huge 4th of July firework show from your back yard. Metra and Pace bus service only minutes away to get to downtown. Low taxes. Don't miss the opportunity to make this exquisite home yours. You will not find a home like this at this price point!
- Type:
- Single Family
- Sq.Ft.:
- 2,322
- Status:
- Active
- Beds:
- 4
- Year built:
- 2001
- Baths:
- 3.00
- MLS#:
- 12194487
- Subdivision:
- Wesglen
ADDITIONAL INFORMATION
Don't miss this beautiful 4 bedroom, 2.5 bath home with new modern finishes! Freshly painted throughout with luxury vinyl plank flooring flowing throughout the entire main level and new carpeting on the entire upper level. The spacious family room is open to the eat in kitchen which has new granite counter tops and new stainless-steel appliances. The upper floor has 4 large bedrooms with ample closet space and 2 updated baths. Both baths are updated with newer vanities, new granite tops, new flooring, new trendy mirrors and new fixtures. New 6 panel doors throughout the home. Full unfished, dry basement has a roughed in bath. So much room for storage in this very large basement and could be used for workout area/play area. The fenced in back yard has plenty of space for entertaining and room for play. New hot water heater. 2 car garage with a new garage door. Home is very spacious and turn key- move in ready!
Open House:
Saturday, 11/30 5:00-7:00PM
- Type:
- Single Family
- Sq.Ft.:
- 2,697
- Status:
- Active
- Beds:
- 4
- Year built:
- 1999
- Baths:
- 3.00
- MLS#:
- 12174715
- Subdivision:
- Weslake
ADDITIONAL INFORMATION
Welcome your family and friends into this stunning home, featuring a grand 2-story foyer with a double staircase, leading into a light-filled living room that is perfect for entertaining. The formal dining room offers ample space to host your family and guests for holidays or special occasions. The spacious kitchen boasts plenty of counter space, abundant cabinet storage, and an enormous pantry closet-ideal for meal prepping and storage. Enjoy easy access to the oversized backyard, which offers two designated spaces for outdoor gatherings, perfect for summer BBQs or relaxing evenings. The large family room, perfect for cozy movie nights, complements the home's entertaining space. Additionally, the private den/office could easily be converted into a 5th bedroom on the main level, offering flexibility for your needs. On the second level, you'll find four generously sized bedrooms, including a luxurious ensuite designed to fit a king-sized bed, with a large walk-in closet. The ensuite bathroom has been recently updated, featuring double sinks, a jetted tub, and a separate shower for a spa-like experience. The three additional bedrooms are larger than typical secondary bedrooms, each with generous closet space, including one with a large walk-in closet. A common bathroom with double sinks adds convenience for the household. The partially finished basement offers endless possibilities-whether it's for a recreation room, additional storage, or your personal finishing touches. Located in the highly acclaimed Plainfield School District 202, this home is nestled within a country club community that offers amazing amenities such as a clubhouse, pool, and parks throughout the subdivision, with year-round activities. Experience resort-style living every day! A home warranty will be included.
- Type:
- Single Family
- Sq.Ft.:
- 2,291
- Status:
- Active
- Beds:
- 4
- Lot size:
- 0.19 Acres
- Year built:
- 2000
- Baths:
- 3.00
- MLS#:
- 12189894
- Subdivision:
- Lakewood Falls
ADDITIONAL INFORMATION
This beautifully updated 4-bedroom home is move-in ready and waiting for its new owners! The stunning kitchen features brand new white cabinetry with soft-close doors and drawers, stainless steel appliances, granite countertops, and modern tile flooring. The open layout seamlessly connects the kitchen to the spacious family room, perfect for entertaining. The home boasts fresh white trim and baseboards throughout, complemented by neutral paint colors. The updated powder room includes stylish finishes, and all four bedrooms are generously sized with wood laminate flooring. The master suite includes a private ensuite bathroom for added convenience. A large heated sunroom with central air extends off the kitchen, offering the perfect space to relax or entertain year-round. The fenced backyard features a heated pool, a brand-new deck, and a patio for outdoor dining. Additional features include a partial basement and a 2-car garage. Located in the sought-after Plainfield school district, this home has it all. Schedule your showing today!
- Type:
- Single Family
- Sq.Ft.:
- 1,049
- Status:
- Active
- Beds:
- 3
- Lot size:
- 0.14 Acres
- Year built:
- 1960
- Baths:
- 1.00
- MLS#:
- 12186389
ADDITIONAL INFORMATION
Well cared for ranch that is the bigger, rare 28' wide model. Giving extra space in the living room and kitchen as well as a laundry area and Den behind the garage. Entire interior has just been professionally painted and looks gorgeous. New luxury vinyl flooring installed throughout the home as well. Oak cabinetry in the bright kitchen. Includes stove, refrigerator, washer and dryer. All window treatments also included making this a move in ready home. Exterior of the home is in great shape. Newer furnace and roof. Spacious deck off kitchen, great for grilling. Great location, just a short walk to lake Strini and O'Hare Woods. This is an estate sale, property is being sold as-is.
- Type:
- Single Family
- Sq.Ft.:
- 3,113
- Status:
- Active
- Beds:
- 3
- Year built:
- 2002
- Baths:
- 3.00
- MLS#:
- 12185835
- Subdivision:
- Grand Haven
ADDITIONAL INFORMATION
Spacious Marquette Model home with carpeted living room/dining room combo with vaulted ceilings, family room off kitchen, kitchen includes stainless appliances and island with patio doors to beautiful view of ponds across the street. Master bedroom with full bath that includes walk in tub plus separate shower, walk in closet, bay window with beautiful view. 2nd bedroom with carpet and closet. 2nd story bedroom with full bath for those guest or inlaws. Sprinkler system for lawn. Laundry room with washer & dryer. Furnace and central air approximately 5 years young. Hot water tank in 2021, duct work all cleaned. 2 car garage with room for storage. Private cul de sac street. Active over 55 community with gated entrance. All your lawncare, snow removal, access to clubhouse with exercise facility, indoor and out door pools, ponds for fishing, walking paths included in assessment.
- Type:
- Land
- Sq.Ft.:
- n/a
- Status:
- Active
- Beds:
- n/a
- Lot size:
- 0.22 Acres
- Baths:
- MLS#:
- 12183946
- Subdivision:
- Haley Meadows
ADDITIONAL INFORMATION
Opportunity a wait's you, build the home of your dream backing up to 20-acre water pond, O'Hara woods wildlife view, the last lot #107 in desired Haley Meadows Subdivision. All utilities nearby. In walking distance to schools, parks, close to shopping, restaurants, golf course. Metra & expressways nearby.
- Type:
- Single Family
- Sq.Ft.:
- 934
- Status:
- Active
- Beds:
- 2
- Year built:
- 2003
- Baths:
- 2.00
- MLS#:
- 12183855
- Subdivision:
- Lakewood Falls
ADDITIONAL INFORMATION
This charming 2 bedroom, 1 1/2 bath ranch-style home is nestled in a serene setting with a picturesque pond view. The two bedrooms are thoughtfully designed and offer a pond view from both. The primary bedroom features an en-suite bathroom and a new window with a great view of the pond. New luxury vinyl plank flooring throughout living space was installed end of 2023. The home has been freshly painted throughout (2024) and are waiting for your personal touches. This open concept home offers cathedral ceilings and a spacious floor plan. Kitchen offers plenty of counter and cabinet space plus a panty with eating area between the kitchen and living room. Perfect layout for gatherings. Back yard offers a nice patio to enjoy this beautiful fall weather. Plus an attached garage. A/c is about 2-3 years new. Make your appointment today.
- Type:
- Single Family
- Sq.Ft.:
- 992
- Status:
- Active
- Beds:
- 3
- Year built:
- 1962
- Baths:
- 1.00
- MLS#:
- 12180710
ADDITIONAL INFORMATION
Cute as a button! Bring your decorating ideas and make this 3 bedroom and 1 bath house your new home! It is a blank canvas that has been freshly painted, new carpet in bedrooms and new laminate flooring in main living area. Master bedroom has a walk-in closet. Oversized kitchen with tons of cabinet space, plenty of room for entertaining! The bathroom has been updated early this year. Roof was replaced in 2018, A/C was replaced 21/22 and new hot water tank 11/24. Large detached 2 car garage and private fenced-in yard! All appliances stay and house is being sold as-is. Motivated Sellers and Quick Close available!
- Type:
- Land
- Sq.Ft.:
- n/a
- Status:
- Active
- Beds:
- n/a
- Lot size:
- 1.83 Acres
- Baths:
- MLS#:
- 12180672
ADDITIONAL INFORMATION
Attention Commercial Developers. 1.83 acres of In Demand Land in sprawling Romeoville. Great frontage next to Post Office and down the road from the Village Hall Complex. Excellent visibility for a medical/office development, professional uses, auto rental. Subdivided land with 239 ft of frontage along Romeo Road. Great opportunity.
- Type:
- Single Family
- Sq.Ft.:
- 1,916
- Status:
- Active
- Beds:
- 4
- Lot size:
- 0.2 Acres
- Year built:
- 1966
- Baths:
- 2.00
- MLS#:
- 12178292
- Subdivision:
- Hampton Park
ADDITIONAL INFORMATION
This bright 4-bedroom, 2-bath raised ranch features an open layout with a vaulted ceiling and skylights. The eat-in kitchen's 3-foot bay window adds charm, and the living room's engineered wood floors create a warm ambiance. The main floor has three bedrooms with ceiling fans, while the lower level includes a large family room with a wood-burning fireplace, a master bedroom, full bath, laundry room, and an extra room for storage or a walk-in closet. Updates: Roof (3 yrs) Solar panels (1 yr) A/C (6 yrs) Hot water heater (2 mos) High-efficiency furnace (16 yrs) Appliances less than (6 mos), Bathrooms, Kitchen, 2 bedrooms, Walk in closet and Laundry room are freshly professionally painted to look fantastic. Outside, enjoy a landscaped corner lot with an 18x20 deck, and detached 2 1/2-car garage. Nestled on a quiet dead-end street with views of O'Hara Woods Nature Preserve, perfect for nature walks. Within walking distance Parks, Park District events, the Recreation Department, Toyota Pavilion, and the Village Hall . Close to Stores, Expressways, and Restaurants. Sold As-Is. Pictures of freshly painted spaces will be downloaded the latest Saturday morning.
- Type:
- Single Family
- Sq.Ft.:
- 1,440
- Status:
- Active
- Beds:
- 4
- Lot size:
- 0.16 Acres
- Year built:
- 1969
- Baths:
- 2.00
- MLS#:
- 12177345
- Subdivision:
- Hampton Park
ADDITIONAL INFORMATION
Hampton Park raised ranch. 4 Bedrooms 1.1 baths. The upper level offers a living room, eat in kitchen, 2 bedrooms and a sunroom with lots of space. Lower level offers a family room, 2 additional bedrooms. Detached 2 car garage. Home is need of work, FHA or VA will not pass.


© 2024 Midwest Real Estate Data LLC. All rights reserved. Listings courtesy of MRED MLS as distributed by MLS GRID, based on information submitted to the MLS GRID as of {{last updated}}.. All data is obtained from various sources and may not have been verified by broker or MLS GRID. Supplied Open House Information is subject to change without notice. All information should be independently reviewed and verified for accuracy. Properties may or may not be listed by the office/agent presenting the information. The Digital Millennium Copyright Act of 1998, 17 U.S.C. § 512 (the “DMCA”) provides recourse for copyright owners who believe that material appearing on the Internet infringes their rights under U.S. copyright law. If you believe in good faith that any content or material made available in connection with our website or services infringes your copyright, you (or your agent) may send us a notice requesting that the content or material be removed, or access to it blocked. Notices must be sent in writing by email to [email protected]. The DMCA requires that your notice of alleged copyright infringement include the following information: (1) description of the copyrighted work that is the subject of claimed infringement; (2) description of the alleged infringing content and information sufficient to permit us to locate the content; (3) contact information for you, including your address, telephone number and email address; (4) a statement by you that you have a good faith belief that the content in the manner complained of is not authorized by the copyright owner, or its agent, or by the operation of any law; (5) a statement by you, signed under penalty of perjury, that the information in the notification is accurate and that you have the authority to enforce the copyrights that are claimed to be infringed; and (6) a physical or electronic signature of the copyright owner or a person authorized to act on the copyright owner’s behalf. Failure to include all of the above information may result in the delay of the processing of your complaint.
Romeoville Real Estate
The median home value in Romeoville, IL is $282,000. This is lower than the county median home value of $305,000. The national median home value is $338,100. The average price of homes sold in Romeoville, IL is $282,000. Approximately 80.16% of Romeoville homes are owned, compared to 14.83% rented, while 5.01% are vacant. Romeoville real estate listings include condos, townhomes, and single family homes for sale. Commercial properties are also available. If you see a property you’re interested in, contact a Romeoville real estate agent to arrange a tour today!
Romeoville, Illinois has a population of 40,099. Romeoville is more family-centric than the surrounding county with 40.15% of the households containing married families with children. The county average for households married with children is 37.33%.
The median household income in Romeoville, Illinois is $88,205. The median household income for the surrounding county is $95,751 compared to the national median of $69,021. The median age of people living in Romeoville is 35.5 years.
Romeoville Weather
The average high temperature in July is 83.9 degrees, with an average low temperature in January of 15.7 degrees. The average rainfall is approximately 39.1 inches per year, with 30.1 inches of snow per year.
