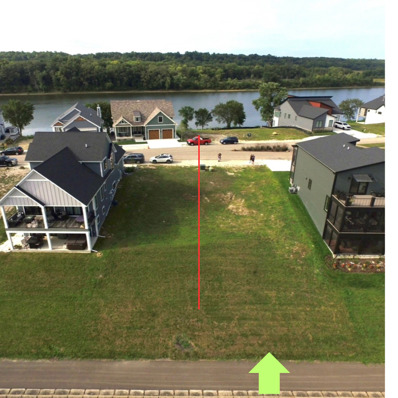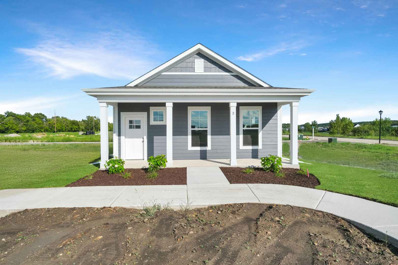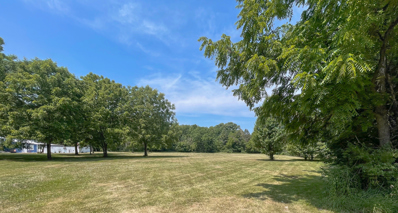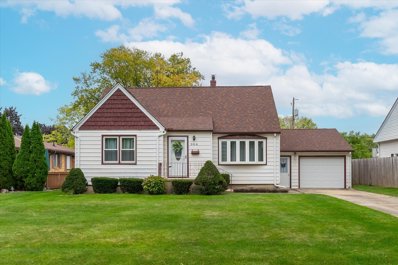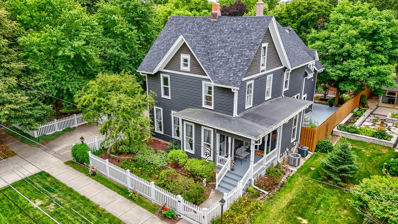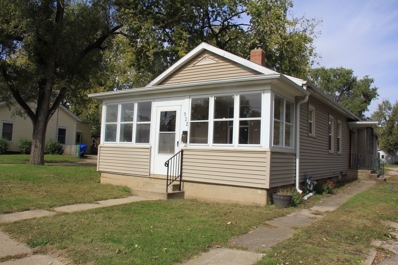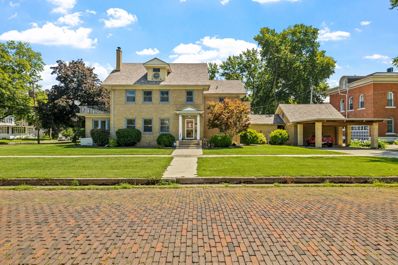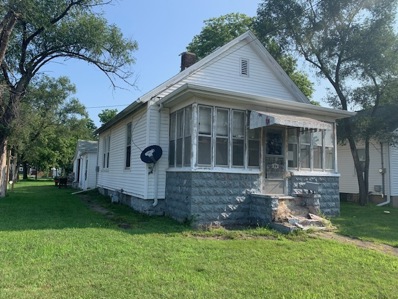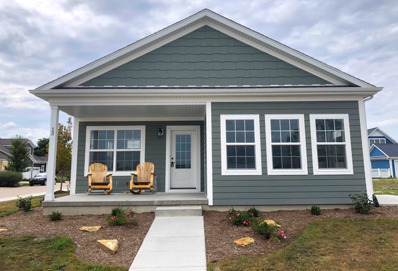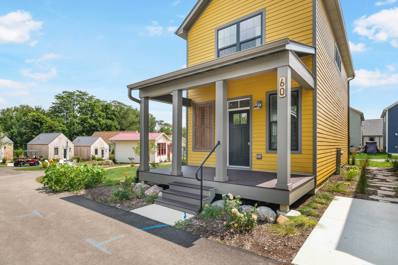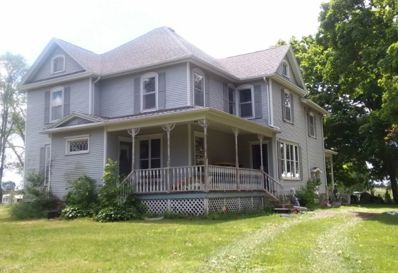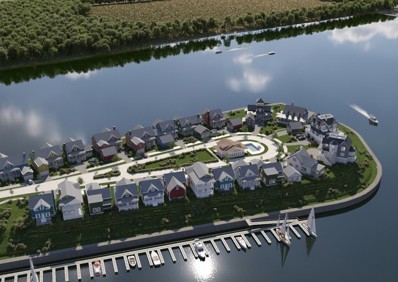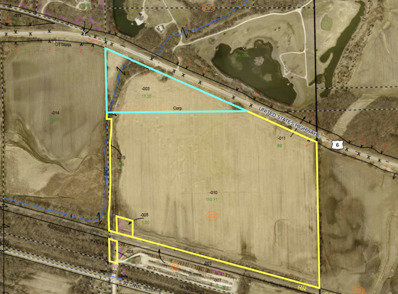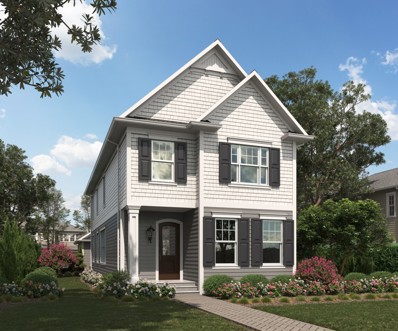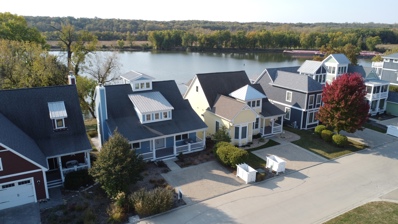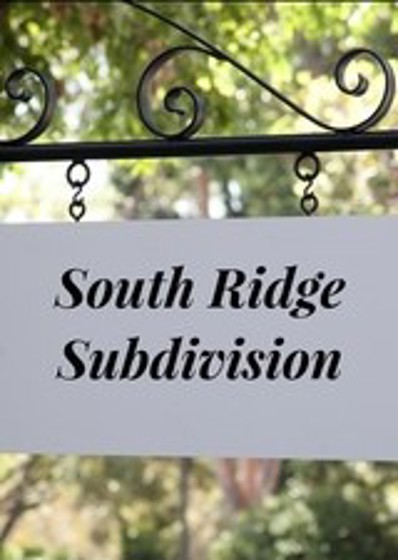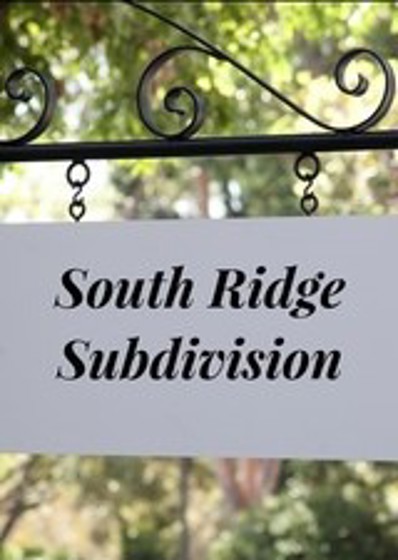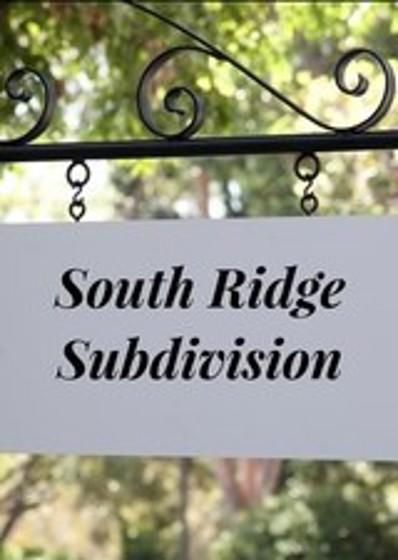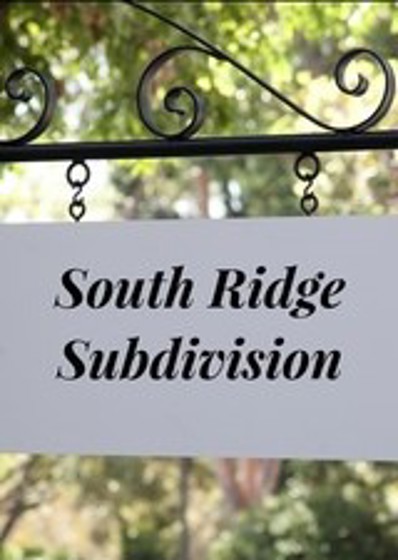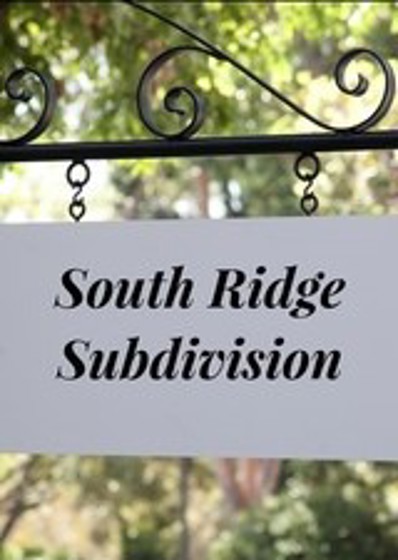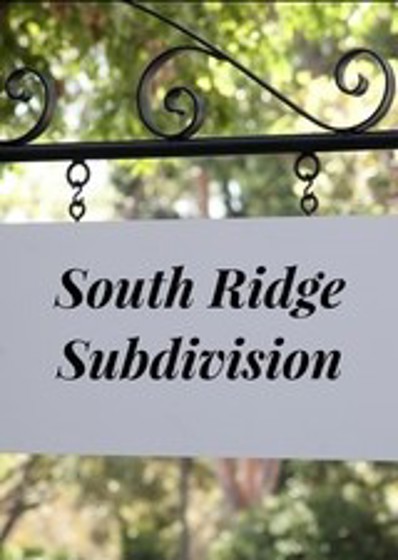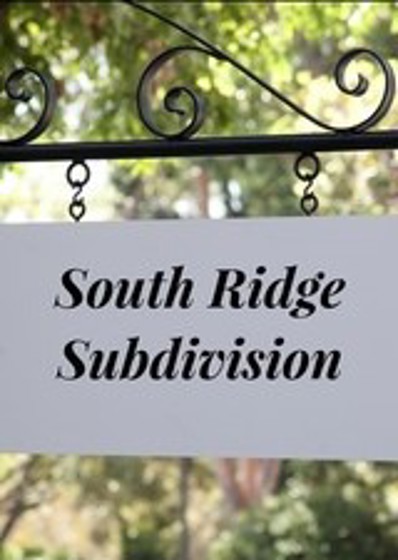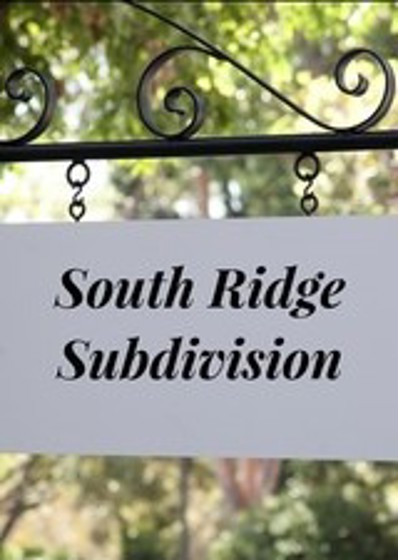Ottawa IL Homes for Rent
$199,999
306 Leeward Way Ottawa, IL 61350
ADDITIONAL INFORMATION
Step into Pinnacle Pointe, the ultimate community in Heritage Harbor and the entire Starved Rock Country. This piece of land is ready for you to bring your waterfront dreams to a reality! This marina/river view lot at Pinnacle Pointe is strategically placed around a pool, clubhouse, and park area - a real hub for the neighborhood. Also, you are just a quick stroll from the vibrant Bluegill Boathouse/Marina bar and Marina. Plus, being a resident means access to rental boat slips right in your backyard. Grab one of the last remaining marina/river view lots at Pinnacle Pointe, your chance within Heritage Harbor. Today marks the start of your journey towards making that dream waterfront home in the heart of Starved Rock Country a reality. (Lines on pictures are NOT EXACT measurements, just a general view) Agent is related to seller.
$379,900
3 Dogwood Way Ottawa, IL 61350
- Type:
- Single Family
- Sq.Ft.:
- 1,424
- Status:
- Active
- Beds:
- 3
- Year built:
- 2024
- Baths:
- 2.00
- MLS#:
- 12151050
- Subdivision:
- Heritage Harbor
ADDITIONAL INFORMATION
NEW CONSTRUCTION, MOVE-IN READY!!! Welcome to "The Sycamore," a stunning 3-bedroom, 2-bathroom ranch style home currently under construction in the prestigious Heritage Harbor Resort. Outside, this home is wrapped upgraded with LP Smart Siding and landscaping. With a rear-load garage, the front of this home faces a common park, ideal for porch living, in a traditional neighborhood design community. Step inside this 1,424 sq ft home to an expanded entryway, flowing to an open concept design floorplan. Features include modern kitchen hardware, beautiful cabinetry, granite countertops, and a spacious island with barstool seating. Enjoy the grandeur of 9-foot and vaulted ceilings, luxury vinyl plank flooring in the main living spaces, and a convenient laundry area close to the bedrooms. Situated close to the interstate, Starved Rock State Park, and with easy access to Chicago, this location offers the perfect blend of luxury and convenience. Construction is complete and ready for you to move in before winter!.
$324,900
179 Leeward #9 Way Ottawa, IL 61350
- Type:
- Single Family
- Sq.Ft.:
- 1,000
- Status:
- Active
- Beds:
- 2
- Year built:
- 2016
- Baths:
- 2.00
- MLS#:
- 12150136
- Subdivision:
- Heritage Harbor
ADDITIONAL INFORMATION
GOT A BOAT? Or maybe thinking of getting one? Check out this CHIC COTTAGE Cottage in Heritage Harbor of Ottawa, an active lifestyle community on the Illinois River. Great location with breathtaking water views and gorgeous sunsets-this place has it all! The open floor plan is perfect for hanging out or entertaining. The main level features a stylish kitchen with a large island used as a dining area, a convenient powder room, and a side door leading to a cozy patio with a firepit. The second floor offers a master suite with a private veranda to watch sunsets over the harbor and a second bedroom that has its own balcony, full bathroom, and laundry. Big party in the works? The cottage is right next door to the clubhouse, which can be rented for free for all of your big gatherings. Plus, there's a lovely pool just steps away. There's also a big walk-in storage area in the back of the home for all your patio furniture. The owner is willing to sell the home fully furnished for the right price. The voguish staircase runner, seaside wall art pieces, and fun furniture will totally give you beach vibes! This cozy place has four outdoor areas: a screened-in front porch, side patio, and two balconies on the second floor. A metal roof and extended windows are some valuable upgrades among other great features. Heritage Harbor AMENITIES INCLUDE: 142-acre resort, 32-acre marina, 16-mile stretch of waterway, clubhouse, private pool access (four pools in the complex), dog park, walking paths, running trails, pickleball, playground, river access, restaurant on-site, picnic areas, beach with pontoon boats and jet ski rentals, and plenty of dockage. On site property management is available if you wish to use this home as a rental or an AirBnb. AMAZING LOCATION! Take a few days to visit Starved Rock, Matthiessen, and Buffalo Rock State Parks. Embrace the quaint town of Ottawa with its beautiful murals, great restaurants, authentic farmer's market in the summer, festive Christkindl Christmas Market, beer & wine fests at Washington Square, art walks, little shops, and, of course, the RIVER....
$149,900
2115 Caton Road Ottawa, IL 61350
- Type:
- Land
- Sq.Ft.:
- n/a
- Status:
- Active
- Beds:
- n/a
- Lot size:
- 4.47 Acres
- Baths:
- MLS#:
- 12150187
ADDITIONAL INFORMATION
Don't miss the opportunity to purchase a beautiful 4.47 acre plat of land in Ottawa and build your dream home! Enjoy the feel of living in the country but yet located inside the City! So much room to roam on this partially wooded lot with a peaceful/serene creek running through the land. There is a cornfield at the back of the property so there are no neighbors behind you. Such a great location with easy access to I-80 and close to downtown Ottawa. Plenty of shopping, dining and more. Come and walk the lot. You will fall in love! Motivated Seller - will entertain all reasonable offers!
$199,000
417 Palmor Drive Ottawa, IL 61350
- Type:
- Single Family
- Sq.Ft.:
- 1,375
- Status:
- Active
- Beds:
- 2
- Year built:
- 1981
- Baths:
- 2.00
- MLS#:
- 12149441
ADDITIONAL INFORMATION
Wonderfully maintained 2, possibly 3 bedroom 1.5 bath duplex in a well established neighborhood. Many updates have been made which includes HVAC, furnace, windows , hot water heater, . Ducts have recently been cleaned . Updated light fixtures, ceiling fans. Large family room that opens up to dining area. Large dog friendly fenced in yard with patio. The back of the home has wonderful views of fields and a large cedar shed . Close to schools, park, and grocery store.
$190,000
964 Bergen Avenue Ottawa, IL 61350
- Type:
- Single Family
- Sq.Ft.:
- 1,418
- Status:
- Active
- Beds:
- 3
- Lot size:
- 0.17 Acres
- Year built:
- 1952
- Baths:
- 1.00
- MLS#:
- 12136577
ADDITIONAL INFORMATION
Welcome to your new HOME at this charming 3 bedroom, 1 bathroom, 1.5 Story HOME! Nestled in the south side of Ottawa, this home boasts an inviting open floor plan and beautiful hardwood floors throughout the main floor. The full basement offers much opportunity to create more space and add your personal touch. Step outside onto your back patio to enjoy your morning coffee or relax and enjoy the spacious and well maintained backyard. Don't wait! Schedule your showing today!
$554,999
631 Pearl Street Ottawa, IL 61350
Open House:
Sunday, 11/17 5:00-7:00PM
- Type:
- Single Family
- Sq.Ft.:
- 3,975
- Status:
- Active
- Beds:
- 4
- Lot size:
- 0.33 Acres
- Year built:
- 1890
- Baths:
- 3.00
- MLS#:
- 12131174
ADDITIONAL INFORMATION
Discover your dream home in the heart of Starved Rock Country, nestled in the charming and historic East-side neighborhood conveniently located near downtown dining and shopping. This four bedroom, three full bathrooms, this modern residence features historic character and charm. Upon entering, you're welcomed by a spacious foyer with a dramatic staircase and working elevator. Flanking the foyer is a formal sitting room, which features tall ceilings and beautiful natural woodworking. The spacious yet cozy family room offers a welcoming bay seating area and a sunroom, both overlooking the beautiful, park-like yard. The family room also features built-ins and a wet bar. The formal dining room is a stunning showcase with coffered ceilings and a wood-burning fireplace. The fully equipped eat-in kitchen, complete with modern appliances and a breakfast bar, is perfect for culinary enthusiasts and leads to the private back deck, ideal for enjoying a morning coffee or evening cocktail. A full bathroom with a historic-style high-tank toilet rounds out the main level. All of the rooms feature stunning natural woodwork with updated, modern touches and lighting, and are flooded with natural light. An elegant staircase, or working elevator, leads to the second level, which features an updated full guest bathroom and four large bedrooms. The primary suite includes an en-suite bathroom and double doors to a private sunroom overlooking the yard. The laundry room is conveniently located on the second floor, and a secret stairway leads to the third floor, which features a 16x23 recreation/bonus room with skylights. The updates and beauty don't end on the inside. The home sits on two large lots with a well-maintained exterior featuring a new roof, new siding, and a white vinyl picket fence with a remote-controlled gate. The yard also includes a deck and various seating areas, with walkways that lead to a gazebo, koi pond, and the famous Fiske fountain, the original fountain from Washington Park. The detached 2+ car garage has been finished for even more space for living and entertaining and includes a Tesla charger. Recent updates include a new roof, siding, vinyl picket fence with a remote-controlled driveway gate, a new AC unit, all new appliances, fresh paint throughout, updated lighting fixtures, refinished hardwood floors on the main level, an updated kitchen with a gourmet Viking range and refrigerator, and updated bathrooms. Located in a friendly neighborhood, this property offers easy access to schools, shopping, parks, and major transportation routes. Don't miss the chance to own a piece of Ottawa's vibrant real estate market. Experience a lifestyle of modern comfort, convenience, and community at 631 Pearl. Schedule your viewing today and make this dream home yours.
- Type:
- Single Family
- Sq.Ft.:
- 1,156
- Status:
- Active
- Beds:
- 2
- Year built:
- 1928
- Baths:
- 1.00
- MLS#:
- 12129236
ADDITIONAL INFORMATION
A perfect first time home or investment property. Close to parks, downtown, shopping. Enclosed porch, two-three bedroom home. Large kitchen . Alley access Freshly painted bathroom with new toilet and new flooring.
$635,000
720 Orleans Street Ottawa, IL 61350
- Type:
- Single Family
- Sq.Ft.:
- 4,265
- Status:
- Active
- Beds:
- 4
- Lot size:
- 0.25 Acres
- Year built:
- 1925
- Baths:
- 4.00
- MLS#:
- 12118798
ADDITIONAL INFORMATION
Welcome to 720 Orleans, an exquisite 4-bedroom, 4-bathroom, 2-story brick home nestled in the heart of Ottawa, IL's Historic East Side. Set on two expansive city lots, this residence offers both charm and convenience, just a short stroll from downtown shopping and dining. The standout feature of this magnificent home is the spectacular indoor pool room, measuring 67 x 28 feet. It boasts vaulted ceilings, a luxurious 20 x 40 pool, separate hot tub, sauna, bar, and a convenient restroom. Sliding doors lead you to a private backyard oasis, fenced in with brand-new pine fencing, providing a serene and secluded retreat. For boating enthusiasts, Heritage Harbor is only four minutes away, offering slip rentals and boat rentals, with other marinas nearby. The home has seen several recent upgrades, adding to its appeal: Pool area enhancements: New heater, filter, chlorinator, pump, and leak repairs. Fireplace restoration: Loose bricks replaced and a new chimney cap installed. Energy efficiency: New NEST thermostats, Generac Generator with a cold weather kit, and tankless on-demand water heater. Interior enhancements: Fresh carpet in the attic bedroom, hardwood floors throughout, new cabinetry, stainless steel appliances, and updated countertops in the kitchen. For peace of mind, the home includes a modern security system with cameras and a newly installed pool room furnace, ensuring year-round comfort. The exterior has also been meticulously maintained with a new roof, including both shingles and flat rubber roofing, new gutters with leaf guards, and fresh cement work on the driveway and sidewalks. This home blends sophistication with modern comforts, making it the ideal space for relaxation and entertaining. Call today to schedule your private showing and experience the timeless elegance of 720 Orleans for yourself.
- Type:
- Single Family
- Sq.Ft.:
- 1,075
- Status:
- Active
- Beds:
- 2
- Lot size:
- 0.17 Acres
- Year built:
- 1885
- Baths:
- 1.00
- MLS#:
- 12124602
ADDITIONAL INFORMATION
One story, two bedroom with enclosed front porch and attached two car garage. Furnace was recently cleaned and checked. 100 amp breakers, 5 new windows. Home has a large kitchen. The attached garage has lots of work space. Stone foundation. Home is livable, but could use some tender love and care to make it your own. Property is occupied. Sale is contingent on seller finding suitable housing.
$489,000
13 Starboard Street Ottawa, IL 61350
- Type:
- Single Family
- Sq.Ft.:
- 1,539
- Status:
- Active
- Beds:
- 3
- Year built:
- 2024
- Baths:
- 2.00
- MLS#:
- 12121256
- Subdivision:
- Heritage Harbor
ADDITIONAL INFORMATION
Welcome to Heritage Harbor, a resort community built around a vibrant marina on the Illinois River in the heart of Starved Rock County. Heritage Harbor is a place where neighbors are friends, visitors are warmly welcomed, and traditions are made to last generations. This Iris home features a concrete front porch, sod yard, and two 10x10 concrete patios. The exterior boasts CertainTeed 30-year dimensional shingles, LP Smart Siding & Trim, aluminum soffit & fascia, wiring for a video doorbell, & two hose bibs. The garage has a white flush door and opener and utility tub. 9' flat ceilings, 2x6 exterior, and vinyl single hung windows are included. Inside, you are greeted with oversized trim, solid core doors, LVP Flooring, and included light fixtures. The kitchen is outfitted with full Whirlpool appliances. Kitchen storage features semi-custom cabinetry with handles, and quartz countertops are standard. The bathrooms are outfitted with Moen plumbing fixtures and comfort height toilets. The primary bath has an acrylic base with tiled walls & glass shower door, with a Tub/Shower Surround in the 2nd bath. Throughout the home, you'll find a high-efficiency gas furnace, 13 SEER air conditioner, 40 gallon water heater, 200-amp Electrical service, smoke and carbon monoxide alarms, and gas lines for the grill and garage to connect a heater.
- Type:
- Single Family
- Sq.Ft.:
- 1,800
- Status:
- Active
- Beds:
- 2
- Year built:
- 2023
- Baths:
- 4.00
- MLS#:
- 12119949
- Subdivision:
- Heritage Harbor
ADDITIONAL INFORMATION
Escape the traffic jams, noise, and busyness of daily living...Escape to Heritage Harbor! Located just 80-miles southwest of Chicago, Heritage Harbor is the Midwest's premier marina resort community, offering the perfect retreat for family and friends to relax and reconnect. This Locktender home (1 of 5 available, similar units) offers ample space to live and gather, with open concept main floor living. Two bedrooms and two bathrooms upstairs. Plus, finished basement can offer an additional bedroom, bathroom, and family room. Not to be missed, the front porch, rear patio, and neighboring park area with fire pits makes this home perfect for blending indoor and outdoor living! Neighborhood amenities include pools, pickleballs, waterfront walking paths, playground, activity cabins, on-site dining and entertainment, and a full-service marina with watercraft rentals. Don't miss your chance to escape to the harbor life!
$765,000
954 N 2401st Road Ottawa, IL 61350
- Type:
- Single Family
- Sq.Ft.:
- 2,800
- Status:
- Active
- Beds:
- 6
- Lot size:
- 40.74 Acres
- Year built:
- 1880
- Baths:
- 1.00
- MLS#:
- 12118268
ADDITIONAL INFORMATION
REMARKABLE PROPERTY - APPROXIMATELY 40 ACRES subdivided into 5 parcels with separate TAX ID numbers. (35 + or - acres tillable) - NEAR STARVED ROCK STATE PARK! This Historical home was built in the 1880's and added onto in 1919. There are so many features that makes this home and land unique - in addition to the 6 bedrooms, it includes a hired man's 13x10 room with a separate staircase (great for so many uses) - the basement has 3 rooms, #1 is 12x19, #2 is 32x11 and #3 is 32x12 and a 9x12 shower room; On the property is a 60x45 Morton Building with 8 inch insulated walls and 10 foot ceilings that consist of a large shop with full concrete poured floor. Center bays floors are 10 inch thick concrete for heavy equipment . It also includes a 25' long pit. The full bathroom is 7x10 featuring with 7x4 walk-in shower - the shop office is 14x10. Another building outdoors is a 40x30 crib, 2-3300 bushel grain bins that are 10 feet in diameter; another building which is 40x50 - a 2-car garage measuring 26x22; Barn which is 115x54 - 1 acre of the land is comprised of 3 ponds which are stocked with fish and is 21' deep - these are on the south side of the road; 1 pond across the road is 25' in diameter and 10' deep and on the north side of the road.
$295,000
324 Leeward Way Ottawa, IL 61350
ADDITIONAL INFORMATION
WATERFRONT...WATERFRONT...WATERFRONT! Welcome to this PRIME estate lot in Heritage Harbor's resort community, the prestigious Pinnacle Pointe of Ottawa. This vacant waterfront lot isn't just land-it's your chance to make your dreams a reality and design your forever dream home or vacation retreat where paradise awaits! With a private clubhouse, heated pool, fitness room, and a boat slip just steps away, this location offers unparalleled convenience and leisure. The panoramic views from this lot are absolutely stunning and unsurpassed, offering vistas of the river and marina that are truly exceptional. Picture yourself with front-row seats to breathtaking sunsets every evening and waking up to the epitome of waterfront living each morning. The Heritage Harbor Resort community provides an array of amenities, including an on-site restaurant, scenic walking paths, a dog park, pickleball courts, outdoor pools, beautiful Marina or relax at the Tiki sand bar listening to live music and unwind. Whether you're cycling through the resort's extensive bike paths, taking a cruise on your golf cart, boating on the river, or enjoying the vibrant social calendar, every day here promises relaxation and adventure. Come create your life of luxury, leisure and waterfront living today!
$3,687,500
0 E 22nd Road Ottawa, IL 61350
- Type:
- Land
- Sq.Ft.:
- n/a
- Status:
- Active
- Beds:
- n/a
- Lot size:
- 127.31 Acres
- Baths:
- MLS#:
- 12112721
ADDITIONAL INFORMATION
127.31 acres available. In City of Ottawa. City incentives available.
$675,000
3 Port Place Ottawa, IL 61350
- Type:
- Single Family
- Sq.Ft.:
- 2,250
- Status:
- Active
- Beds:
- 3
- Year built:
- 2024
- Baths:
- 4.00
- MLS#:
- 12104093
- Subdivision:
- Heritage Harbor
ADDITIONAL INFORMATION
Welcome to your dream home in the prestigious Heritage Harbor Marina Resort Community. This stunning new construction offers 2,250 sq ft of luxurious living space with 3 bedrooms and 3.5 bathrooms, plus a 1,000 sq ft unfinished basement with a rough-in for a full bath. The home features 10' ceilings on the main level, 9' ceilings with vaulted details in each bedroom, and large windows that flood the home with natural light. The primary bedroom suite boasts a massive walk-in closet, a luxury bath with a soaker tub and large shower, and a coffee bar. Each guest bedroom has its own private bathroom. The gourmet kitchen is equipped with custom cabinets and a walk-in pantry. Enjoy the beautiful courtyard with a plunge pool/hot tub and patio space for outdoor dining and lounging. A detached 2-car garage is located at the rear of the property. Don't miss the opportunity to own this exquisite home in a community offering a private harbor, marina facilities, pools, parks, and fiber internet. Contact us today to schedule a private viewing.
$670,000
7 Windward Way Ottawa, IL 61350
- Type:
- Single Family
- Sq.Ft.:
- 2,339
- Status:
- Active
- Beds:
- 4
- Year built:
- 2009
- Baths:
- 4.00
- MLS#:
- 12106156
- Subdivision:
- Heritage Harbor
ADDITIONAL INFORMATION
Welcome to resort living at its finest in this stunning 4-bedroom, 3.5-bath home, located along the Illinois River in Heritage Harbor Resort. With amazing river-front views from throughout this home, it also boasts an array of luxurious upgrades, including wood floors, granite countertops, stainless steel appliances, LP Smart Siding, and a steam shower. First-floor master suite includes walk-in closet, spacious bathroom, and private access to a screened porch. The third-floor "crows nest" provides the perfect spot to enjoy a morning cup of coffee, evening glass of wine, or inspirational space for a home office. With ample space for entertaining or hosting family reunions, the finished basement features bamboo flooring, an additional bedroom and bathroom, a wet bar, and storage. The walk-out basement opens to a beautiful brick patio with built-in fire pit, perfect entertaining, with steps leading to easy river access for water sports. Ideally located just 15 minutes from four state parks, including the renowned Starved Rock State Park, and minutes from the interstate with easy access to Chicago. Heritage Harbor Resort offers an array of amenities, including pools, pickleball courts, waterfront walking paths, onsite dining and entertainment, and exclusive social events. Don't miss this amazing opportunity to own a piece of paradise!
- Type:
- Land
- Sq.Ft.:
- n/a
- Status:
- Active
- Beds:
- n/a
- Lot size:
- 0.24 Acres
- Baths:
- MLS#:
- 12102895
ADDITIONAL INFORMATION
VACANT LAND in Southridge Subdivision. Ready for building your dream home. Lots have city utilities, Ameren and Nicor on site. No HOA Fees.
- Type:
- Land
- Sq.Ft.:
- n/a
- Status:
- Active
- Beds:
- n/a
- Lot size:
- 0.26 Acres
- Baths:
- MLS#:
- 12102884
ADDITIONAL INFORMATION
VACANT LAND in Southridge Subdivision. Ready for building your dream home. Lots have city utilities, Ameren and Nicor on site. No HOA Fees.
- Type:
- Land
- Sq.Ft.:
- n/a
- Status:
- Active
- Beds:
- n/a
- Lot size:
- 0.24 Acres
- Baths:
- MLS#:
- 12102794
ADDITIONAL INFORMATION
VACANT LAND in Southridge Subdivision. Ready for building your dream home. Lots have city utilities, Ameren and Nicor on site. No HOA Fees.
- Type:
- Land
- Sq.Ft.:
- n/a
- Status:
- Active
- Beds:
- n/a
- Lot size:
- 0.24 Acres
- Baths:
- MLS#:
- 12102779
ADDITIONAL INFORMATION
VACANT LAND in Southridge Subdivision. Ready for building your dream home. Lots have city utilities, Ameren and Nicor on site. No HOA Fees.
- Type:
- Land
- Sq.Ft.:
- n/a
- Status:
- Active
- Beds:
- n/a
- Lot size:
- 0.27 Acres
- Baths:
- MLS#:
- 12101549
- Subdivision:
- Southridge
ADDITIONAL INFORMATION
Desirable lot in Southridge subdivision
- Type:
- Land
- Sq.Ft.:
- n/a
- Status:
- Active
- Beds:
- n/a
- Lot size:
- 0.25 Acres
- Baths:
- MLS#:
- 12102811
ADDITIONAL INFORMATION
Vacant land in Southridge Subdivision. Lots have city utilities, Ameren and Nicor on site. No HOA fees, all builders welcome. Conveniently located to shopping, Rt. 23, schools, open land, and healthcare. A great location set back off the road, to build your new home.
- Type:
- Land
- Sq.Ft.:
- n/a
- Status:
- Active
- Beds:
- n/a
- Lot size:
- 0.25 Acres
- Baths:
- MLS#:
- 12102805
- Subdivision:
- Southridge
ADDITIONAL INFORMATION
VACANT LAND in Southridge Subdivision. Ready for building your dream home. Lots have city utilities, Ameren and Nicor on site. No HOA Fees.
- Type:
- Land
- Sq.Ft.:
- n/a
- Status:
- Active
- Beds:
- n/a
- Lot size:
- 0.27 Acres
- Baths:
- MLS#:
- 12101775
ADDITIONAL INFORMATION
VACANT LAND in Southridge Subdivision. Ready for building your dream home. Lots have city utilities, Ameren and Nicor on site. No HOA Fees.


© 2024 Midwest Real Estate Data LLC. All rights reserved. Listings courtesy of MRED MLS as distributed by MLS GRID, based on information submitted to the MLS GRID as of {{last updated}}.. All data is obtained from various sources and may not have been verified by broker or MLS GRID. Supplied Open House Information is subject to change without notice. All information should be independently reviewed and verified for accuracy. Properties may or may not be listed by the office/agent presenting the information. The Digital Millennium Copyright Act of 1998, 17 U.S.C. § 512 (the “DMCA”) provides recourse for copyright owners who believe that material appearing on the Internet infringes their rights under U.S. copyright law. If you believe in good faith that any content or material made available in connection with our website or services infringes your copyright, you (or your agent) may send us a notice requesting that the content or material be removed, or access to it blocked. Notices must be sent in writing by email to [email protected]. The DMCA requires that your notice of alleged copyright infringement include the following information: (1) description of the copyrighted work that is the subject of claimed infringement; (2) description of the alleged infringing content and information sufficient to permit us to locate the content; (3) contact information for you, including your address, telephone number and email address; (4) a statement by you that you have a good faith belief that the content in the manner complained of is not authorized by the copyright owner, or its agent, or by the operation of any law; (5) a statement by you, signed under penalty of perjury, that the information in the notification is accurate and that you have the authority to enforce the copyrights that are claimed to be infringed; and (6) a physical or electronic signature of the copyright owner or a person authorized to act on the copyright owner’s behalf. Failure to include all of the above information may result in the delay of the processing of your complaint.
Ottawa Real Estate
The median home value in Ottawa, IL is $205,000. This is higher than the county median home value of $144,800. The national median home value is $338,100. The average price of homes sold in Ottawa, IL is $205,000. Approximately 56.98% of Ottawa homes are owned, compared to 30.78% rented, while 12.24% are vacant. Ottawa real estate listings include condos, townhomes, and single family homes for sale. Commercial properties are also available. If you see a property you’re interested in, contact a Ottawa real estate agent to arrange a tour today!
Ottawa, Illinois has a population of 18,719. Ottawa is more family-centric than the surrounding county with 29.04% of the households containing married families with children. The county average for households married with children is 25.66%.
The median household income in Ottawa, Illinois is $61,083. The median household income for the surrounding county is $62,825 compared to the national median of $69,021. The median age of people living in Ottawa is 39.7 years.
Ottawa Weather
The average high temperature in July is 84 degrees, with an average low temperature in January of 14.4 degrees. The average rainfall is approximately 37 inches per year, with 21.1 inches of snow per year.
