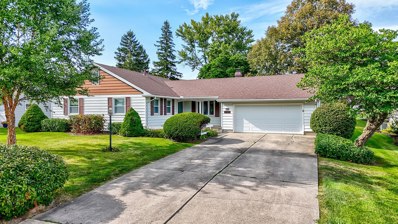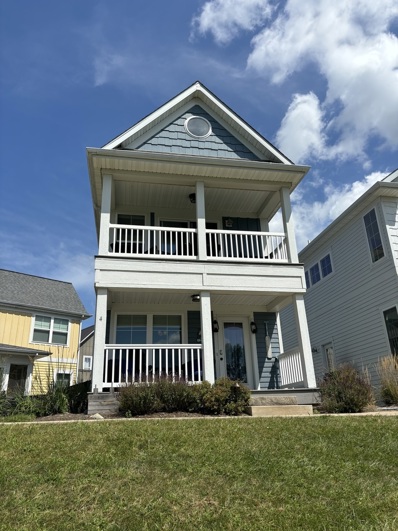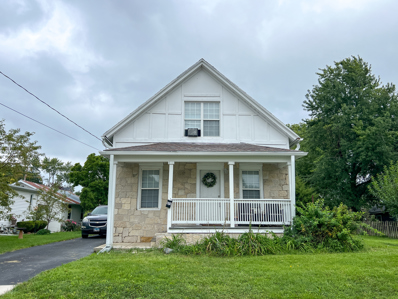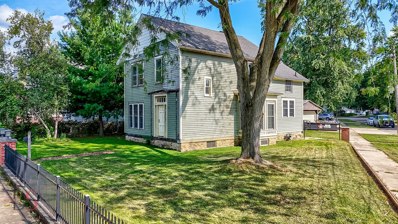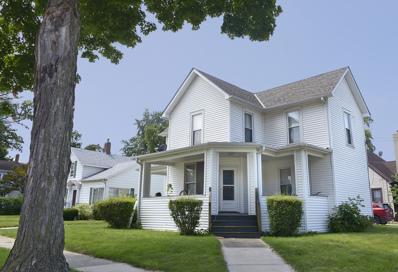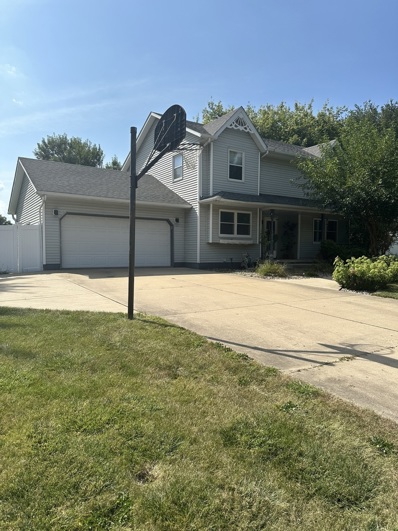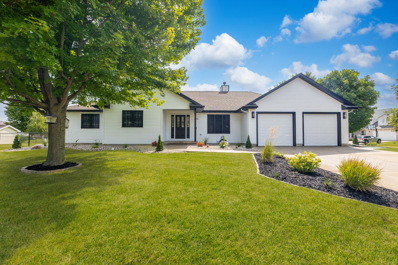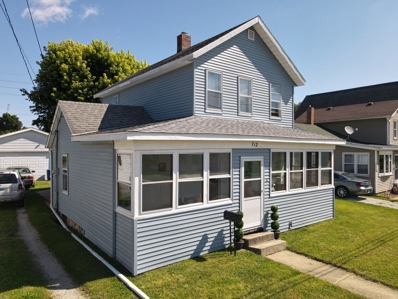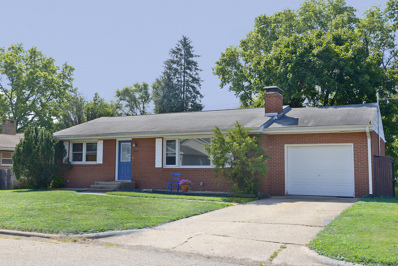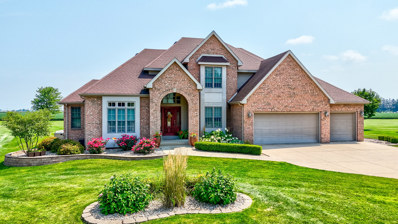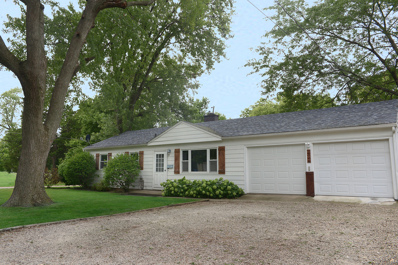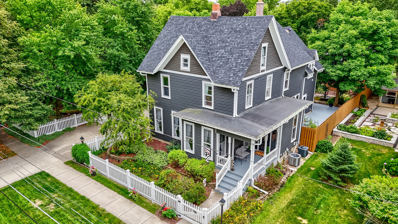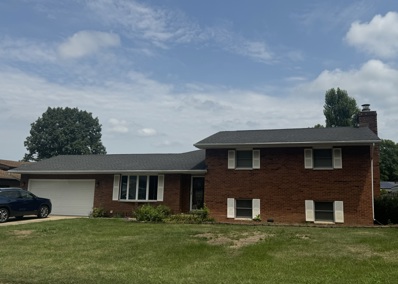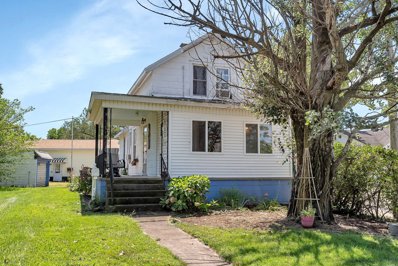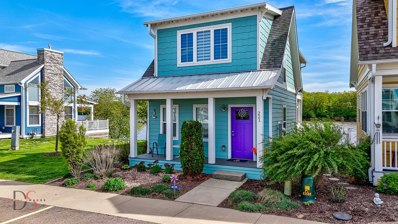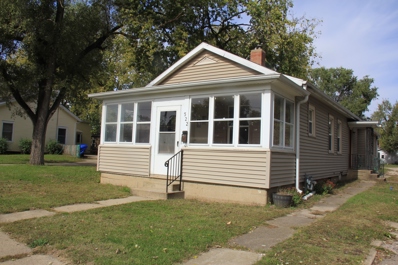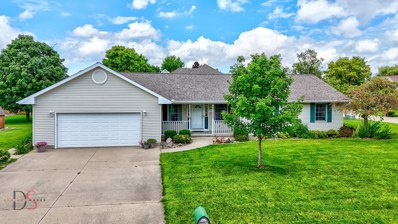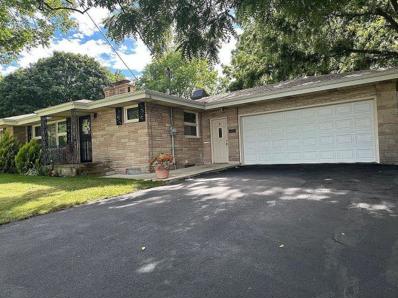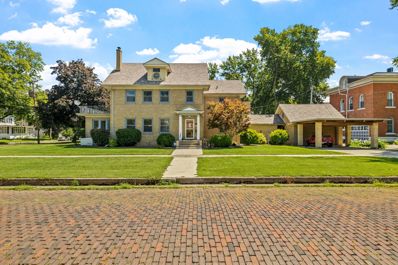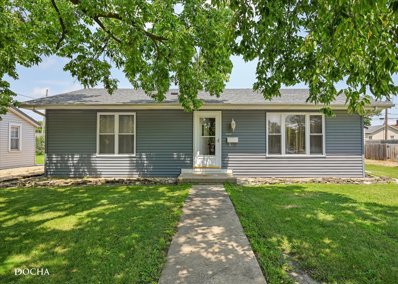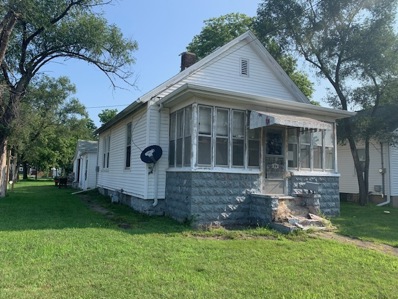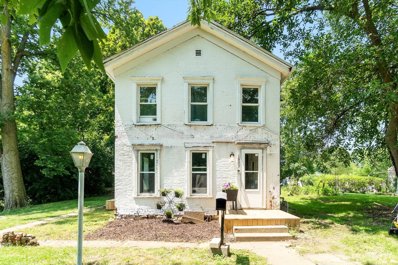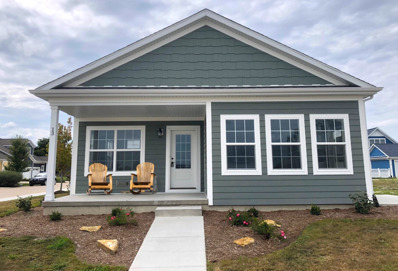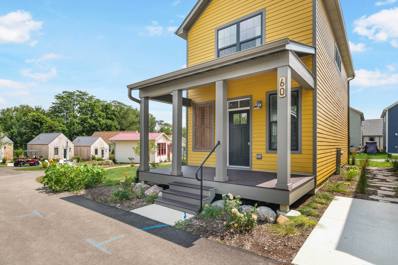Ottawa IL Homes for Rent
$190,000
408 Oak Ridge Drive Ottawa, IL 61350
- Type:
- Single Family
- Sq.Ft.:
- 1,232
- Status:
- Active
- Beds:
- 2
- Lot size:
- 0.32 Acres
- Year built:
- 1965
- Baths:
- 2.00
- MLS#:
- 12144311
ADDITIONAL INFORMATION
Comfortable, well maintained 2 bedroom, 2 bath ranch on Ottawa's north side. Home has living room, family room with wood burning fireplace, and sun room. Main level laundry. Stove, refrigerator, dishwasher, washer and new dryer included. AC is 2 years old. Large 2 car garage. Beautiful .32 acre lot and just minutes from shoppping and I-80.
$399,000
179 Leeward Way #4 Ottawa, IL 61350
- Type:
- Single Family
- Sq.Ft.:
- 1,260
- Status:
- Active
- Beds:
- 2
- Lot size:
- 0.01 Acres
- Year built:
- 2014
- Baths:
- 3.00
- MLS#:
- 12142640
- Subdivision:
- Heritage Harbor
ADDITIONAL INFORMATION
Bring one...bring all...because this vacation home will fit them all! Situated in the pocket neighborhood of Heron's Landing at Heritage Harbor, this waterfront cottage is just a short walk from the marina, on-site restaurant, riverfront area, kayak rental and much more. You can take in wonderful views of the river from your front porch, second story deck or outdoor patio. The cottage features a sleeping loft with spiral stairs that the kiddos and grandkids will remember for years to come. A unique listing that won't last long is being sold fully furnished and decorated so grab the family, grab the bags and it will be ready and waiting to help you create memories that will last a lifetime! Only 15 minutes from Starved Rock along the Illinois River.
$179,000
424 2nd Avenue Ottawa, IL 61350
- Type:
- Single Family
- Sq.Ft.:
- 1,176
- Status:
- Active
- Beds:
- 3
- Year built:
- 1855
- Baths:
- 2.00
- MLS#:
- 12141648
ADDITIONAL INFORMATION
Welcome to this beautiful 3-bedroom, 2-bathroom home, perfectly situated just minutes from the vibrant downtown area. This move-in-ready property offers a blend of comfort and convenience. Step inside to discover a bright and airy living room featuring vaulted ceilings, creating an open and spacious feel. The floor plan effortlessly flows into a cozy dining area and a modern kitchen, ideal for both everyday living and entertaining. Outside, you'll find a large two-car garage that offers ample storage and parking space. The low-maintenance yard is perfect for enjoying outdoor activities without the hassle. You will also find a concrete patio perfect for bonfire nights or cookouts. Whether you're a first-time buyer or looking to downsize, this charming home is a rare find in such a prime location. Don't miss the opportunity to make it yours!
- Type:
- Single Family
- Sq.Ft.:
- 1,340
- Status:
- Active
- Beds:
- 2
- Year built:
- 1981
- Baths:
- 2.00
- MLS#:
- 12140927
ADDITIONAL INFORMATION
Southside 2-3 bedroom duplex. Being marketed online now with auction company. All offers from interested buyers must be entered online at the auction company for the duration of the time that this property is in auction. Registration to bid is now available on the property's listing page with the auction company. Online bidding will be 9/22- 9/24/2024. The list price is not indicative of seller's final reserve amount. This property is part of an online bidding event; please visit the auction company to place bids. Inspections of this property and contact with occupants are strictly prohibited. Property is sold "as is" and no for sale sign allowed."."
- Type:
- Single Family
- Sq.Ft.:
- 2,018
- Status:
- Active
- Beds:
- 4
- Year built:
- 1936
- Baths:
- 2.00
- MLS#:
- 12138228
ADDITIONAL INFORMATION
This property, with unlimited potential, is ready for a new owner who appreciates the charm and character of home from this period; high ceilings, custom double doors with glass panes, built-ins. An extremely solid staircase leading to the second floor. There you find a small landing which leads to a long hallway and several bedrooms. Three large bedrooms and two small rooms on second floor with a full bath as well. First floor offers a primary bedroom with attached 1/2 bath. Hardwood floors throughout first floor. The home needs cosmetic work. Composite siding construction materials included with the home to finish the siding and garage. Updated kitchen with ample cabinet space and counters. Cedar pantry offers great pull out shelving. Convenient back porch can function as a mudroom/drop zone for family belongings. Detached two car garage. Home is being sold As Is.
$107,900
501 Christie Street Ottawa, IL 61350
- Type:
- Multi-Family
- Sq.Ft.:
- n/a
- Status:
- Active
- Beds:
- 4
- Year built:
- 1900
- Baths:
- 2.00
- MLS#:
- 12138328
ADDITIONAL INFORMATION
This well-maintained 2-unit property on Ottawa's desirable south side presents an excellent investment opportunity. Each unit features 2 bedrooms and 1 bathroom, offering comfortable living spaces that are both practical and inviting. Currently, the units are rented at $550 and $575, providing a steady income stream. Located in Ottawa's desirable south-side, the property is close to schools, parks, and local amenities. Whether you're looking to expand your rental portfolio or considering owner-occupancy with rental income, this 2-unit property is a smart choice. Don't miss the chance to invest in Ottawa's thriving real estate market. Schedule a showing today, tenant occupied, 24-hour notice is required.
- Type:
- Single Family
- Sq.Ft.:
- 1,806
- Status:
- Active
- Beds:
- 3
- Lot size:
- 0.33 Acres
- Year built:
- 1990
- Baths:
- 3.00
- MLS#:
- 12136610
ADDITIONAL INFORMATION
Welcome home to this beautiful two-story home on the north side of Ottawa. Featuring recently installed "Lifeproof" LVP throughout the main level. Relax in the oversized living room with wood burning fireplace and enjoy family meals in the formal dining room, along with casual dinners in your spacious and newly renovated eat-in kitchen. This leads out to the oversized deck for all your outdoor entertaining needs. The large main bedroom suite has been newly updated with an extra-large glass shower and is equipped with a large, walk-in closet. All this is nestled on an oversized 1/3-acre lot on a cult-de-sac with a 6ft white vinyl privacy fence on the entire perimeter! Homesite professionally landscaped with additional storage shed. Everything you need for working from home, remote learning and all your entertaining needs. The driveway is oversized, perfect for visiting guests and has an attached 2 car garage. It even has a laundry chute from the 2nd floor and electric washer/dryer hookups in the partially finished basement. Conveniently located near shopping, dining and easy access to I-80. Recent updates include new AC unit installed in summer 2023, all updated lighting throughout, new LVP floors throughout first floor, tastefully renovated kitchen with all new appliances and an enormous farmhouse sink, oversized refrigerator, and guest and main bathroom renovations. Come see this beautiful home today to make it yours
$365,000
1808 Dairy Lane Ottawa, IL 61350
- Type:
- Single Family
- Sq.Ft.:
- 1,614
- Status:
- Active
- Beds:
- 3
- Year built:
- 2000
- Baths:
- 3.00
- MLS#:
- 12133487
- Subdivision:
- Countryside
ADDITIONAL INFORMATION
Beautiful and updated Ranch style home offers three bedroom 3 baths two on the main floor and the third bathroom in the basement. Finished lower-level w/ 15x14 room set up as 4th bedroom, bathroom w/ shower, family room14x22, rec. room 40x15. Main floor laundry. Combination kitchen/dining area, granite countertop in kitchen and all bathrooms. Insulated 2.5 car garage. All measurements are approximate, all bathrooms updated. New paint inside & outside the house Wooden floors, new appliances, Updated cabinets, the gardens were updated, all lights have been updated and new carpet.
- Type:
- Single Family
- Sq.Ft.:
- 1,500
- Status:
- Active
- Beds:
- 3
- Lot size:
- 0.12 Acres
- Year built:
- 1900
- Baths:
- 2.00
- MLS#:
- 12133673
ADDITIONAL INFORMATION
Experience modern living at its finest in this impeccably clean, freshly remodeled 3-bedroom, 2-bath home with a heated 2 car detached garage. Boasting a main floor master suite for added convenience, this charming residence features beautifully refinished hardwood floors in the bedrooms and a welcoming screened-in porch perfect for relaxing or entertaining. The separate dining area and large eat-in kitchen enhances your gatherings with elegance, while the prime location offers easy access to a nearby city park and the vibrant downtown scene. Discover the perfect blend of comfort, style, and convenience in this exceptional property!
$175,000
1517 Johnson Street Ottawa, IL 61350
- Type:
- Single Family
- Sq.Ft.:
- 1,053
- Status:
- Active
- Beds:
- 2
- Lot size:
- 0.15 Acres
- Year built:
- 1967
- Baths:
- 1.00
- MLS#:
- 12130073
ADDITIONAL INFORMATION
Welcome home to a place you can make your own. An all brick ranch located on the west side of town. A serene backyard with a deck located near the historic I&M Canal. Featuring a 2 bedroom, 1 bath, and partially finished basement. Traditional kitchen with white cabinetry and eat-in area with a view through the sliding glass door. Stainless steel appliances. Updated wood laminate flooring throughout the living room and kitchen. Living room captures a cozy feel with the wood-burning fireplace. Partially finished basement including an additional room, roughed in 1/2 bath, and laundry hookup allowing you to create a space you desire. Roof (2015), newer plumbing. Schedule a showing today.
$460,000
3622 E 1769 Road Ottawa, IL 61350
- Type:
- Single Family
- Sq.Ft.:
- 2,737
- Status:
- Active
- Beds:
- 4
- Lot size:
- 0.98 Acres
- Year built:
- 2003
- Baths:
- 4.00
- MLS#:
- 12132258
ADDITIONAL INFORMATION
This custom-built, original-owner home offers 4 bedrooms and 3.1 bathrooms on a spacious lot, just under 1 acre, in the sought-after Crooked Creek Subdivision. Enjoy a serene country lifestyle while remaining conveniently close to Ottawa and nearby communities. The home welcomes you with an open two-story foyer featuring an oak staircase, solid oak doors and woodwork throughout, enhanced by custom built-ins and nooks. The first-floor primary suite includes a versatile office or sitting room with glass French doors leading to the primary bedroom with a detailed ceiling. The private bathroom features a jetted tub, separate shower, and a large 8x10 walk-in closet. The living room showcases volume ceilings and large windows that flood the space with natural light, offering views of the private backyard. The upper windows feature power-controlled blinds for added convenience. The custom kitchen includes solid wood cabinets, tile backsplash, and a large peninsula with an eating area that connects to the family room, complete with a gas fireplace. Adjacent to the kitchen, the breakfast nook and sunroom offer picturesque views of the spacious yard. The sunroom opens onto a composite deck with a patio and built-in grilling area, perfect for outdoor living. The main floor also includes a separate formal dining room, a laundry/mudroom off the 3-car attached garage, and a powder room. Upstairs, you'll find three additional bedrooms, a full bathroom, and a walk-in flex/storage room. The finished lower level features a recreation room, a large flex room with a plumbed kitchen area, a second garage entrance, a full bathroom, a workshop, and an exercise room. This basement setup offers excellent potential for a future in-law suite or related living. The beautifully landscaped yard provides ample space and privacy. If you're considering building, this is the property for you!
$189,900
1524 Pleasant Place Ottawa, IL 61350
- Type:
- Single Family
- Sq.Ft.:
- 1,000
- Status:
- Active
- Beds:
- 3
- Lot size:
- 0.17 Acres
- Year built:
- 1953
- Baths:
- 1.00
- MLS#:
- 12132839
ADDITIONAL INFORMATION
This perfectly updated and well-maintained 3-bedroom ranch-style home is situated on a quiet street across from the Illinois River on a corner lot. The eat-in kitchen features granite countertops, a tile backsplash, appliances, and a glass sliding door leading to a private, fenced backyard with patio. The spacious living room, with vinyl wood flooring, seamlessly opens to the kitchen, creating a welcoming and open layout. The updated bathroom includes a walk-in shower, linen closet, and a new vanity. The home offers three bedrooms, including a primary bedroom with a double closet. The attached two-car garage is heated, providing convenience and comfort. Recent updates in 2024 include the bathroom, living room flooring, and water heater, along with fresh paint throughout the home. Additionally, updates from 2019 feature a renovated kitchen, a new garage door and opener, and new ceiling fans. This home combines modern updates with classic charm, making it a perfect choice for comfortable living.
$554,999
631 Pearl Street Ottawa, IL 61350
- Type:
- Single Family
- Sq.Ft.:
- 3,975
- Status:
- Active
- Beds:
- 4
- Lot size:
- 0.33 Acres
- Year built:
- 1890
- Baths:
- 3.00
- MLS#:
- 12131174
ADDITIONAL INFORMATION
Discover your dream home in the heart of Starved Rock Country, nestled in the charming and historic East-side neighborhood conveniently located near downtown dining and shopping. This four bedroom, three full bathrooms, this modern residence features historic character and charm. Upon entering, you're welcomed by a spacious foyer with a dramatic staircase and working elevator. Flanking the foyer is a formal sitting room, which features tall ceilings and beautiful natural woodworking. The spacious yet cozy family room offers a welcoming bay seating area and a sunroom, both overlooking the beautiful, park-like yard. The family room also features built-ins and a wet bar. The formal dining room is a stunning showcase with coffered ceilings and a wood-burning fireplace. The fully equipped eat-in kitchen, complete with modern appliances and a breakfast bar, is perfect for culinary enthusiasts and leads to the private back deck, ideal for enjoying a morning coffee or evening cocktail. A full bathroom with a historic-style high-tank toilet rounds out the main level. All of the rooms feature stunning natural woodwork with updated, modern touches and lighting, and are flooded with natural light. An elegant staircase, or working elevator, leads to the second level, which features an updated full guest bathroom and four large bedrooms. The primary suite includes an en-suite bathroom and double doors to a private sunroom overlooking the yard. The laundry room is conveniently located on the second floor, and a secret stairway leads to the third floor, which features a 16x23 recreation/bonus room with skylights. The updates and beauty don't end on the inside. The home sits on two large lots with a well-maintained exterior featuring a new roof, new siding, and a white vinyl picket fence with a remote-controlled gate. The yard also includes a deck and various seating areas, with walkways that lead to a gazebo, koi pond, and the famous Fiske fountain, the original fountain from Washington Park. The detached 2+ car garage has been finished for even more space for living and entertaining and includes a Tesla charger. Recent updates include a new roof, siding, vinyl picket fence with a remote-controlled driveway gate, a new AC unit, all new appliances, fresh paint throughout, updated lighting fixtures, refinished hardwood floors on the main level, an updated kitchen with a gourmet Viking range and refrigerator, and updated bathrooms. Located in a friendly neighborhood, this property offers easy access to schools, shopping, parks, and major transportation routes. Don't miss the chance to own a piece of Ottawa's vibrant real estate market. Experience a lifestyle of modern comfort, convenience, and community at 631 Pearl. Schedule your viewing today and make this dream home yours.
- Type:
- Single Family
- Sq.Ft.:
- 2,461
- Status:
- Active
- Beds:
- 3
- Year built:
- 1978
- Baths:
- 3.00
- MLS#:
- 12130475
ADDITIONAL INFORMATION
Charming 3-bedroom, 3-bath multi-level brick home on Knottingham Dr. The spacious foyer invites you into the home, leading you into the living room that features a charming bay window. The functional kitchen is fully equipped with appliances and features breakfast bars complete with bar stools. The formal dining room now includes a newly built-in buffet, adding a touch of elegance. A beautifully added sunroom or bonus room, measuring 19 x 23, features tile flooring, vaulted ceilings, skylights, sliding doors to the extended patio, and French doors that connect to the dining room, providing an excellent space for relaxation and entertainment. The upper level houses the primary bedroom with a private bath featuring a walk-in shower, along with two additional bedrooms and a full bath. The lower level features a Family room with a Brick wood burning fireplace along with a deep closet. Also included on this level is a full bath/laundry room and an office with a glass door. Recent updates include carpeting, paint throughout interior, new gutter guards, new black fence, firepit area along with a privacy fence.
$120,000
1611 Ottawa Avenue Ottawa, IL 61350
- Type:
- Single Family
- Sq.Ft.:
- 896
- Status:
- Active
- Beds:
- 2
- Lot size:
- 0.1 Acres
- Year built:
- 1866
- Baths:
- 1.00
- MLS#:
- 12114747
ADDITIONAL INFORMATION
Welcome to this charming and well-maintained home nestled on a corner lot near the heart of Ottawa. Brimming with character and potential, this 2-bedroom, 1-bathroom gem offers endless potential. With newer windows (2021), laminate flooring (2021), breaker panel (2021), hot water tank (2024), and laundry room addition (2021) this home has been well maintained. Outside, the spacious 2-car detached garage provides ample storage and workspace, while the corner lot offers a generous yard space perfect for gardening, outdoor entertaining, or simply relaxing under the open sky. Located just minutes from downtown Ottawa, you'll enjoy the convenience of nearby shops, restaurants, and community events. This home is a rare find, combining the allure of an older home with the opportunity to infuse it with your unique vision.
$499,000
221 Leeward Way Ottawa, IL 61350
- Type:
- Single Family
- Sq.Ft.:
- 1,072
- Status:
- Active
- Beds:
- 2
- Year built:
- 2017
- Baths:
- 3.00
- MLS#:
- 12114329
ADDITIONAL INFORMATION
Charming Cottage on the Illinois River in Starved Rock Country!!! Discover a beautifully appointed coastal cottage nestled in the heart of Starved Rock Country, offering stunning views of the Illinois River and easy access to a full-service marina. This charming retreat is designed for relaxation and adventure, featuring walking paths, an on-site restaurant, kayak rentals, and more. Despite its tranquil setting, this perfect getaway is conveniently located just 90 miles from Chicago, making it an ideal escape from the hustle and bustle of the city. Our Harbor Cottage offers the ultimate in vacation living, combining the comforts of home with the luxuries of a high-end hotel suite. The fully furnished cottage features a spacious master bedroom with a king bed, guest bedroom each bedroom with their own bathrooms. The kitchen offers quartz countertops, stainless steel appliances and LVP flooring throughout. The cozy living area has a gas fireplace and leads out to a screened in porch overlooking the river.. The custom design is surrounded by large windows, allowing you to enjoy the sunshine while having your morning coffee. The cottage is situated on an end lot with open space and a set of stairs taking you to the river. You can watch the sunset from the rear deck with 180-degree harbor views. Additional features include a closet with stackable laundry for convenient longer stays, tiled bathrooms with modern amenities. Custom window coverings are idea for relaxing after a day of exploring. This charming Harbor Cottage provides everything you need for a satisfying and memorable getaway. Whether you're looking to unwind or embark on outdoor adventures, this idyllic retreat offers a perfect blend of comfort and convenience.
- Type:
- Single Family
- Sq.Ft.:
- 1,156
- Status:
- Active
- Beds:
- 2
- Year built:
- 1928
- Baths:
- 1.00
- MLS#:
- 12129236
ADDITIONAL INFORMATION
A perfect first time home or investment property. Close to parks, downtown, shopping. Enclosed porch, two-three bedroom home. Large kitchen . Alley access Freshly painted bathroom with new toilet and new flooring.
$269,900
844 Adrienne Avenue Ottawa, IL 61350
- Type:
- Single Family
- Sq.Ft.:
- 1,620
- Status:
- Active
- Beds:
- 3
- Lot size:
- 0.36 Acres
- Year built:
- 1999
- Baths:
- 3.00
- MLS#:
- 12127947
ADDITIONAL INFORMATION
Come view this great 3-bedroom one-story house located in desired Countryside Subdivision in South Ottawa. Open design with living room and dining area combination with vaulted ceiling. French doors lead onto paver brick patio. Corner lot features large side yard with shed. The Kitchen offers an abundance of cabinet storage along with a breakfast bar and with appliances included. Next to the kitchen this home features the laundry area with 1/2 bath near rear entry to garage and basement area. Master Suite features a private bath and walk-in closet. Full unfinished basement with great storage options and recent waterproofing completed with pre-plumbing for future bath. Come see this great home today!
$247,000
715 2nd Avenue Ottawa, IL 61350
- Type:
- Single Family
- Sq.Ft.:
- 1,600
- Status:
- Active
- Beds:
- 3
- Year built:
- 1960
- Baths:
- 3.00
- MLS#:
- 12128716
ADDITIONAL INFORMATION
Ranch style home sits on a quiet dead end street. The home has 3 bedrooms master bedroom is 14x14 with large closet. This home has trailer/camper hookup for water sewer and electric connections. New roof and gutters. Many updated features water and sewer and electric connections. New roof and gutters.
$650,000
720 Orleans Street Ottawa, IL 61350
- Type:
- Single Family
- Sq.Ft.:
- 4,265
- Status:
- Active
- Beds:
- 4
- Lot size:
- 0.25 Acres
- Year built:
- 1925
- Baths:
- 4.00
- MLS#:
- 12118798
ADDITIONAL INFORMATION
Welcome to 720 Orleans, an exquisite 4-bedroom, 4-bathroom, 2-story brick home nestled in the heart of Ottawa, IL's Historic East Side. Set on two expansive city lots, this residence offers both charm and convenience, just a short stroll from downtown shopping and dining. The standout feature of this magnificent home is the spectacular indoor pool room, measuring 67 x 28 feet. It boasts vaulted ceilings, a luxurious 20 x 40 pool, separate hot tub, sauna, bar, and a convenient restroom. Sliding doors lead you to a private backyard oasis, fenced in with brand-new pine fencing, providing a serene and secluded retreat. For boating enthusiasts, Heritage Harbor is only four minutes away, offering slip rentals and boat rentals, with other marinas nearby. The home has seen several recent upgrades, adding to its appeal: Pool area enhancements: New heater, filter, chlorinator, pump, and leak repairs. Fireplace restoration: Loose bricks replaced and a new chimney cap installed. Energy efficiency: New NEST thermostats, Generac Generator with a cold weather kit, and tankless on-demand water heater. Interior enhancements: Fresh carpet in the attic bedroom, hardwood floors throughout, new cabinetry, stainless steel appliances, and updated countertops in the kitchen. For peace of mind, the home includes a modern security system with cameras and a newly installed pool room furnace, ensuring year-round comfort. The exterior has also been meticulously maintained with a new roof, including both shingles and flat rubber roofing, new gutters with leaf guards, and fresh cement work on the driveway and sidewalks. This home blends sophistication with modern comforts, making it the ideal space for relaxation and entertaining. Call today to schedule your private showing and experience the timeless elegance of 720 Orleans for yourself.
$184,900
1448 Erie Street Ottawa, IL 61350
- Type:
- Single Family
- Sq.Ft.:
- 1,064
- Status:
- Active
- Beds:
- 2
- Year built:
- 1950
- Baths:
- 2.00
- MLS#:
- 12125697
ADDITIONAL INFORMATION
Welcome to this charming home! This beautifully updated 2-bedroom 1.5 bedroom residence offers a perfect blend of modern comfort and classic charm. Prepare to be blown away by this property's 3.5 car HEATED garage, ideal for the car enthusiasts, hobbyists, or anyone needing extra storage space. This expansive garage ensures you plenty of room for your vehicles and tools. As you step inside, you'll be greeted by a bright and inviting living space, complete with stylish finishes. The updated kitchen features sleek countertops with all appliances staying so its move in ready! The home features ample cabinetry making it a chef's delight. Enjoy cozy meals in the connected dining area, or take your dining experience outdoors onto the private back paved area perfect for relaxing meals after a long days work with friends and family. Both bedrooms are generously sized, offering plenty of natural light and closet space, added also a half bath in the master. Wait if that didn't catch your attention there's more.... this home is also equipped with a Generac backup generator, providing peace of mind during power outages. This home is located just minutes away from parks, shopping, and dining options providing both convenience and community. Don't miss your chance to own this delightful move in ready home. Home is being sold AS-IS
- Type:
- Single Family
- Sq.Ft.:
- 1,075
- Status:
- Active
- Beds:
- 2
- Lot size:
- 0.17 Acres
- Year built:
- 1885
- Baths:
- 1.00
- MLS#:
- 12124602
ADDITIONAL INFORMATION
One story, two bedroom with enclosed front porch and attached two car garage. Furnace was recently cleaned and checked. 100 amp breakers, 5 new windows. Home has a large kitchen. The attached garage has lots of work space. Stone foundation. Home is livable, but could use some tender love and care to make it your own. Property is occupied. Sale is contingent on seller finding suitable housing.
$149,900
1803 Guion Street Ottawa, IL 61350
- Type:
- Single Family
- Sq.Ft.:
- 1,472
- Status:
- Active
- Beds:
- 3
- Lot size:
- 0.3 Acres
- Baths:
- 2.00
- MLS#:
- 12111727
ADDITIONAL INFORMATION
Charming farmhouse-style gem is nestled in the highly-desirable north side of Ottawa. With its rustic charm and modern upgrades, this three-bedroom, two-bathroom house is brimming with potential. Whether you're a DIY enthusiast or just someone looking for a cozy place to call home, this fixer-upper has only a little work left to make it perfect for you. Step inside to discover a freshly painted interior that welcomes you with warmth and style. The floors, just 2.5 years old, add a contemporary touch to this classic home, making it ready for your personal touch. The roof, replaced in 2012, ensures you stay dry and secure no matter the weather. Plus, the water heater, also just 2.5 years old, guarantees you'll have hot water when you need it. This home underwent a renovation after a fire in 2005. This brought in brand new windows, plumbing, and electrical work, giving you peace of mind and a worry-free living experience. The main floor bedroom, while grandfathered in without heating or cooling, offers a unique and cozy space that you can customize to your liking. The large wooded lot provides a serene and private setting, perfect for relaxing evenings and weekend gatherings. This home also includes a washer and dryer that are just 2.5 years old, adding convenience to your daily routine. Don't miss the chance to make this delightful farmhouse your very own. Located in the heart of Ottawa's north side, you'll enjoy easy access to everything this vibrant area has to offer. Whether you're into shopping, dining, or outdoor adventures, it's all just a short drive away. Home is being sold "As-Is." NO FHA or VA .
$489,000
13 Starboard Street Ottawa, IL 61350
- Type:
- Single Family
- Sq.Ft.:
- 1,539
- Status:
- Active
- Beds:
- 3
- Year built:
- 2024
- Baths:
- 2.00
- MLS#:
- 12121256
ADDITIONAL INFORMATION
Welcome to Heritage Harbor, a resort community built around a vibrant marina on the Illinois River in the heart of Starved Rock County. Heritage Harbor is a place where neighbors are friends, visitors are warmly welcomed, and traditions are made to last generations. This Iris home features a concrete front porch, sod yard, and two 10x10 concrete patios. The exterior boasts CertainTeed 30-year dimensional shingles, LP Smart Siding & Trim, aluminum soffit & fascia, wiring for a video doorbell, & two hose bibs. The garage has a white flush door and opener and utility tub. 9' flat ceilings, 2x6 exterior, and vinyl single hung windows are included. Inside, you are greeted with oversized trim, solid core doors, LVP Flooring, and included light fixtures. The kitchen is outfitted with full Whirlpool appliances. Kitchen storage features semi-custom cabinetry with handles, and quartz countertops are standard. The bathrooms are outfitted with Moen plumbing fixtures and comfort height toilets. The primary bath has an acrylic base with tiled walls & glass shower door, with a Tub/Shower Surround in the 2nd bath. Throughout the home, you'll find a high-efficiency gas furnace, 13 SEER air conditioner, 40 gallon water heater, 200-amp Electrical service, smoke and carbon monoxide alarms, and gas lines for the grill and garage to connect a heater.
- Type:
- Single Family
- Sq.Ft.:
- 1,800
- Status:
- Active
- Beds:
- 2
- Year built:
- 2023
- Baths:
- 4.00
- MLS#:
- 12119949
ADDITIONAL INFORMATION
Escape the traffic jams, noise, and busyness of daily living...Escape to Heritage Harbor! Located just 80-miles southwest of Chicago, Heritage Harbor is the Midwest's premier marina resort community, offering the perfect retreat for family and friends to relax and reconnect. This Locktender home (1 of 5 available, similar units) offers ample space to live and gather, with open concept main floor living. Two bedrooms and two bathrooms upstairs. Plus, finished basement can offer an additional bedroom, bathroom, and family room. Not to be missed, the front porch, rear patio, and neighboring park area with fire pits makes this home perfect for blending indoor and outdoor living! Neighborhood amenities include pools, pickleballs, waterfront walking paths, playground, activity cabins, on-site dining and entertainment, and a full-service marina with watercraft rentals. Don't miss your chance to escape to the harbor life!


© 2024 Midwest Real Estate Data LLC. All rights reserved. Listings courtesy of MRED MLS as distributed by MLS GRID, based on information submitted to the MLS GRID as of {{last updated}}.. All data is obtained from various sources and may not have been verified by broker or MLS GRID. Supplied Open House Information is subject to change without notice. All information should be independently reviewed and verified for accuracy. Properties may or may not be listed by the office/agent presenting the information. The Digital Millennium Copyright Act of 1998, 17 U.S.C. § 512 (the “DMCA”) provides recourse for copyright owners who believe that material appearing on the Internet infringes their rights under U.S. copyright law. If you believe in good faith that any content or material made available in connection with our website or services infringes your copyright, you (or your agent) may send us a notice requesting that the content or material be removed, or access to it blocked. Notices must be sent in writing by email to [email protected]. The DMCA requires that your notice of alleged copyright infringement include the following information: (1) description of the copyrighted work that is the subject of claimed infringement; (2) description of the alleged infringing content and information sufficient to permit us to locate the content; (3) contact information for you, including your address, telephone number and email address; (4) a statement by you that you have a good faith belief that the content in the manner complained of is not authorized by the copyright owner, or its agent, or by the operation of any law; (5) a statement by you, signed under penalty of perjury, that the information in the notification is accurate and that you have the authority to enforce the copyrights that are claimed to be infringed; and (6) a physical or electronic signature of the copyright owner or a person authorized to act on the copyright owner’s behalf. Failure to include all of the above information may result in the delay of the processing of your complaint.
Ottawa Real Estate
The median home value in Ottawa, IL is $190,000. This is higher than the county median home value of $105,500. The national median home value is $219,700. The average price of homes sold in Ottawa, IL is $190,000. Approximately 55.76% of Ottawa homes are owned, compared to 33.64% rented, while 10.6% are vacant. Ottawa real estate listings include condos, townhomes, and single family homes for sale. Commercial properties are also available. If you see a property you’re interested in, contact a Ottawa real estate agent to arrange a tour today!
Ottawa, Illinois has a population of 18,779. Ottawa is less family-centric than the surrounding county with 27.45% of the households containing married families with children. The county average for households married with children is 27.78%.
The median household income in Ottawa, Illinois is $50,250. The median household income for the surrounding county is $54,693 compared to the national median of $57,652. The median age of people living in Ottawa is 38.7 years.
Ottawa Weather
The average high temperature in July is 84.1 degrees, with an average low temperature in January of 15.1 degrees. The average rainfall is approximately 37.3 inches per year, with 20.1 inches of snow per year.
