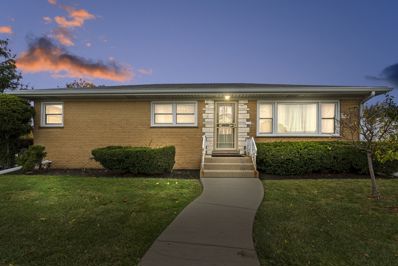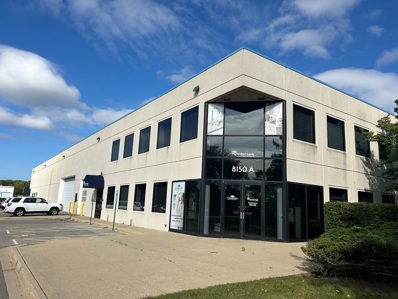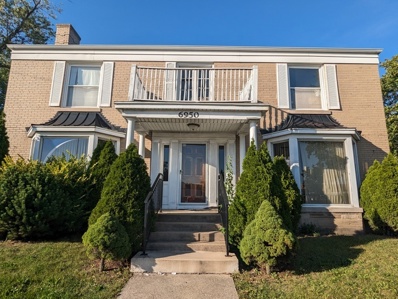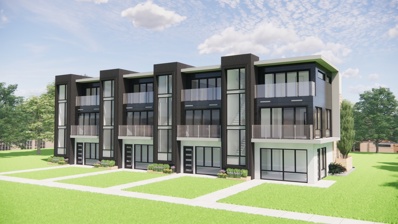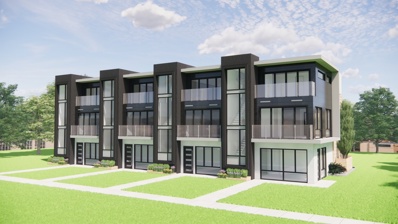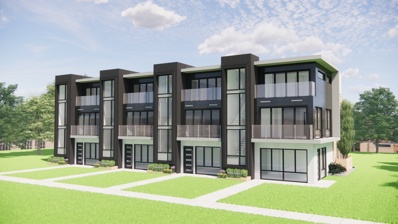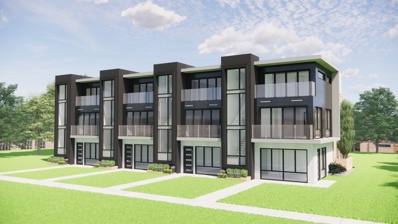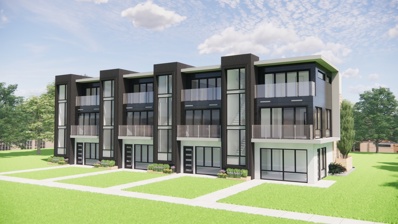Morton Grove IL Homes for Rent
- Type:
- Single Family
- Sq.Ft.:
- 1,260
- Status:
- Active
- Beds:
- 2
- Year built:
- 2000
- Baths:
- 1.00
- MLS#:
- 12269848
- Subdivision:
- Woodlands Of Morton Grove
ADDITIONAL INFORMATION
Location! Location! Location! Bright Penthouse unit in Woodlands of Morton Grove! Lots of developent around the area! 2 Bedrooms with high finished celling throughout and huge windows for extra light. Open concept split floor plan! Spacious kitchen features white cabinets, granite countertops, newer SS appliances, and overhang counter for bar stools. Hardwood floors throughout except Master bedroom with new carpet, spacious and features His and her closet. Large balcony is a great place to get fresh air and relaxation. IN-UNIT Laundry. Garage space (First floor#40 )and storage included. Walking distance to Metra and restaurants nearby. Perfect location for commute to the city and the suburbs! Monthly assessment includes Heat, gas, water, and garbage. Hurry, this one won't last!
- Type:
- Single Family
- Sq.Ft.:
- 1,061
- Status:
- Active
- Beds:
- 3
- Year built:
- 1957
- Baths:
- 2.00
- MLS#:
- 12264529
ADDITIONAL INFORMATION
SINGLE-FAMILY RANCH-STYLE 3 BD 2 BATH OFFERS A COMFORTABLE LIVING SPACE WITH A COZY LIVING ROOM WITH NATURAL LIGHT, FUNCTIONAL KITCHEN SPACE AND FINISHED BASEMENT SUITABLE FOR FAMILY LIVING. SITUATED IN A DESIRABLE NEIGHBORHOOD IN MORTON GROVE, THIS HOME OFFERS CONVENIENT ACCESS TO LOCAL AMENITIES, I 94, PARKS, AND SCHOOLS, MAKING IT AN IDEAL CHOICE FOR FAMILIES AND INDIVIDUALS SEEKING A SUBURBAN LIFESTYLE. FOR MORE INFORMATION OR TO SCHEDULE A VIEWING, PLEASE CONTACT L/A.
- Type:
- Single Family
- Sq.Ft.:
- 1,251
- Status:
- Active
- Beds:
- 2
- Year built:
- 1995
- Baths:
- 2.00
- MLS#:
- 12257234
- Subdivision:
- Arbors Of Morton Grove
ADDITIONAL INFORMATION
Delight in this wonderful, west-facing 2 bedroom 2 bath end unit at The Arbors of Morton Grove. This freshly painted home features pet-friendly engineered wood flooring. The custom shelving in the primary suite's walk-in closet is sure to please and its bathroom offers a tub-shower combo and tidy linen closet. The sweet second bedroom also boasts a roomy closet with custom shelving. White cabinetry, stainless steel appliances (including a Bosch dishwasher) and a large pantry closet are the stars of the kitchen. Entertain in your adjacent living-dining area. Enjoy pleasant views of neighboring homes and greenery from your beautiful brick balcony. In-unit, full-size laundry and a second full bathroom complete this charming condo. One indoor, heated parking space and a storage unit are included. There is plentiful outdoor guest parking. You are steps away from the Morton Grove Public Library and mere minutes from neighborhood necessities. Welcome home!
- Type:
- Single Family
- Sq.Ft.:
- 1,514
- Status:
- Active
- Beds:
- 2
- Year built:
- 2003
- Baths:
- 2.00
- MLS#:
- 12257367
- Subdivision:
- The Woodlands
ADDITIONAL INFORMATION
Welcome to The Woodlands of Morton Grove! With its clean and inviting lobby, this elevator building makes a great first impression. This 2nd floor 2-bedroom, 2-bath condo will continue to impress with is its spacious open concept design. The living room sliders lead to the large balcony as well as provide the living space with an abundance of natural lighting. The kitchen with half wall overlooks the living/dining room and features an abundance of 42' oak cabinetry, new oven, and space for a table. The primary bedroom with ensuite is generously sized and boasts two walk-in closets, offering plenty of storage space. The primary bath has a sizable glass shower and modern vanity, making it comfortable and private. The 2nd bedroom is also generously sized and is currently being used as a Den/office. The full hall bathroom has a new vanity and a tub/shower combination. Additional conveniences include in-unit laundry room, one assigned underground garage parking space, and two storage spaces-one down the hall and another in the garage. New furnace. Monthly association fees include water, gas, heat, common area maintenance & exterior maintenance, landscaping & snow removal; Also party room & fitness center available for residences' use. All this and an excellent location- making commuting easy, with close proximity to the Metra station and bus stops. Also, its in close proximity to the library, a variety of shopping and dining options, and many other conveniences. This is a fantastic opportunity to own a bright, well-maintained condo in a prime area!
- Type:
- Single Family
- Sq.Ft.:
- 1,450
- Status:
- Active
- Beds:
- 3
- Lot size:
- 0.21 Acres
- Year built:
- 1955
- Baths:
- 2.00
- MLS#:
- 12263768
ADDITIONAL INFORMATION
Beautifully updated 3 bed 2 bath home in the heart of Morton Grove offering a versatile layout and ample living space. This charming property features 3 spacious bedrooms and 1 full bath on the upper level, perfect for family living. The main floor showcases an open and inviting living room with hardwood floors that flow seamlessly into the dining area, making it ideal for entertaining guests. The kitchen is equipped with modern appliances, sleek countertops, and ample cabinetry. The upper-level bedrooms are generously sized, each offering plenty of closet space and natural light. The full bathroom on this level has been thoughtfully updated with contemporary finishes. The lower level of this home provides an expansive additional living space, perfect for a family room or recreation area. A second, full bathroom on this level adds convenience and flexibility for guests or extended family. The finished basement also includes laundry access. Outside, you'll find a private backyard, perfect for relaxing or entertaining. Located in a sought-after neighborhood and with shopping, dining, and entertainment nearby, this home combines comfort with unbeatable convenience.
- Type:
- Single Family
- Sq.Ft.:
- 1,000
- Status:
- Active
- Beds:
- 3
- Lot size:
- 0.13 Acres
- Year built:
- 1951
- Baths:
- 1.00
- MLS#:
- 12260281
ADDITIONAL INFORMATION
Living Room: 17X11 feet, Dining Room: 07X07, Kitchen: 08X07, Laundry Room: 08X06, Foyer: 5X5, Master Bedroom: 11X10, 2nd Bedroom: 10X10, 3rd Bedroom: 10X08, one and Half car garage. This beautifully remodeled single-family home, updated in 2021, combines elegance and modern convenience. This home is move-in ready and has brand-new stainless-steel appliances and a newly installed HVAC system. The spacious open floor plan is perfect for everyday living and entertaining, with three naturally well-lit bedrooms and a cozy bath. Enjoy the added bonus of a newly remodeled detached 2 and half garage, offering extra space and versatility. A perfect blend of style, comfort, and functionality, the home is ready to welcome its new owners! Close to Expressway I-94 and only 16 miles from downtown Chicago, 2 miles from Westfield Mall. 2.4 miles From Oakton College. Hi-rated public schools.
- Type:
- Single Family
- Sq.Ft.:
- 1,727
- Status:
- Active
- Beds:
- 4
- Lot size:
- 0.18 Acres
- Year built:
- 1956
- Baths:
- 3.00
- MLS#:
- 12222836
ADDITIONAL INFORMATION
Welcome to this updated split-level home with four bedrooms and three full bathrooms! Open first-floor living space with hardwood floors. A large living room with windows that provide lots of natural light. Updated kitchen with large island and all new appliances. Huge private master suite with walk-in closet, beautiful modern full bathroom, and a private patio. The second level features 3 bedrooms with hardwood floors and plenty of closet space. The large backyard offers a covered patio right off of the kitchen, along with another covered patio space in the back of the yard for hosting events and parties! Excellent location close to the forest preserve, bike trails, golf course, and Mansfield Park.
Open House:
Sunday, 2/23 6:00-8:00PM
- Type:
- Single Family
- Sq.Ft.:
- 4,271
- Status:
- Active
- Beds:
- 6
- Lot size:
- 0.18 Acres
- Year built:
- 2008
- Baths:
- 5.00
- MLS#:
- 12259745
ADDITIONAL INFORMATION
LARGEST SINGLE FAMILY HOME IN MORTON GROVE COMING TO MARKET FOR A 2025 DEBUT! VERY RARE AND UNIQUE OPPORTUNITY TO OWN A HUGE SOLID BRICK HOME ON THE CORNER OF A DOUBLE LOT IN MORTON GROVE - BUILDING IS ~4271 FINISHED SF SITUATED ON A CORNER DOUBLE LOT OF 7600 SF WITH ~200 FT OF CURB! RECENT GROUND UP BUILT IN 2008 WITH SIGNIFICANT CAPEX UPDATES - BRAND NEW ROOF IN 2020 AND WATER HEATER FROM RIGHT BEFORE THAT! NEW OWNER OCCUPANT CAN ALSO CLAIM HOMESTEAD EXEMPTION TO FURTHER REDUCE THEIR PROPERTY TAX BILL TOO! COULD COMFORTABLY HOUSE LARGE/MULTIPLE FAMILIES CONSIDERING THERE ARE 5 FULL BATHROOMS AND 6 TO POTENTIALLY 7 BEDROOMS (FOUR UPSTAIRS, TWO MAIN LEVEL, AND CAN ALSO ADD ONE TO THE BASEMENT WHICH HAS WINDOWS AND A FULL BATHROOM TOO - COULD HAVE 7 BEDROOMS IN TOTAL!). ALL OF THESE ROOMS NOT TO MENTION ASIDE FROM HAVING A SEPARATE DINING, KITCHEN, LIVING AND FAMILY ROOM W/ FIREPLACE, YOU GET INCREDIBLY TALL CEILINGS BOTH UPSTAIRS AND DOWNSTAIRS MAKE THE CUBIC SF OF THIS HOME FEEL EVEN LARGER! GOURMET KITCHEN BOASTS LOADS OF CHERRY CABINETS, TWO LAZY SUSANS, SOFT DRAWER SHELVES, BUILT IN WINE SHELF, HUGE FRIDGE, SS APPLIANCES AND EXTERIOR VENT. YOU ALSO HAVE YOUR OWN PRIVATE NORTH/WEST-FACING BALCONY ON THE SECOND FLOOR THAT WAS JUST REFINISHED AND HAS TWO ENTRANCES FROM MASTER BED AND THE COMMON AREA. MASTER BEDROOM HAS A RECESSED DOME AND MASTER BATHROOM HAS DELUXE SHOWER AND A SEPARATE WHIRLPOOL JACUZZI TUB! UPSTAIRS FLOOR PLAN HAS TWO BEDROOMS SHARE A JACK AND JILL FULL BATHROOM AND ANOTHER FULL BATHROOM IN THE HALLWAY TOO! ALSO WINTERS ARE NOT A PROBLEM CONSIDERING YOUR GUTTERS HAVE A DE-ICE SYSTEM INSTALLED AND YOUR HUGE 2.5 CAR GARAGE (WHICH ALSO HAS IT'S OWN HEATER TOO), ALONG WITH A PRIVATE DRIVEWAY THAT CAN FIT ANOTHER 5-6 VEHICLES PLUS ALL THE STREET / CURB PARKING AROUND YOUR CORNER LOT HOME MAKE PARKING ACCOMMODATIONS FOR FAMILY GATHERINGS EASY! PLENTY OF SPACE FOR EXTRA STORAGE IN THE GARAGE IN ADDITION TO THE LAUNDRY ROOM (ALSO SERVES AS A CONVENIENT MUD ROOM) AND BASEMENT+ATTIC STORAGE ACCESSIBLE FROM THE SECOND FLOOR! THIS HOME HAS FULLY FINISHED BASEMENT (TILE FLOOR) AND AS FAR AS MECHANICALS YOU HAVE A GAS GENERATOR W/ AUTOMATIC SWITCH AND SUMP W/ BATTERY BACKUP, AND THE HOME ITSELF IS SO BIG IT HAS TWO COMMERCIAL GRADE A/C UNITS AND TWO SEPARATE FURNACES TO SERVE UPSTAIRS AND DOWNSTAIRS CAN BE QUICKLY COOLER AND HEATED! BASEMENT ALSO HAS WINDOWS GETTING NATURAL LIGHT, AND ALSO COMES WITH A SUMP PUMP THAT HAS A BATTERY BACKUP (NEVER HAD ANY WATER ISSUES W/ BASEMENT NOR THE FOUNDATION). THIS DOUBLE LOT HAS PLENTY OF OUTDOOR SPACE WITH LARGE OPEN FRONT YARD ON THE CORNER, AS WELL AS AN EXPANSIVE PRIVATE SECLUDED BACKYARD FOR HOSTING! OWNER BUILT THIS HOUSE IN 2008 FROM THE GROUND UP 100% MASONRY BRICK WITH CONCRETE FOUNDATION, WITH BEAUTIFUL HARDWOOD FLOORING PAIRED WITH WOOD TRIM THROUGHOUT; THE OWNERS HAVE ONLY HAD ONE SINGLE LONG TERM OCCUPANT (BARELY LIVED IN TAKE A LOOK AT THE GROUT IN THE HUGE BASEMENT DOWNSTAIRS - UNTOUCHED!). THE HOME WAS PROFESSIONALLY CUSTOM DEVELOPED AND BUILT UP FROM THE FOUNDATION ENTIRELY FOR PERSONAL USE AND THEY DON'T BUILD HOMES LIKE THIS ANYMORE - THE REPLACEMENT COST ALONE WHEN CONSIDERING THE COST TO BUILD IN TODAY'S TIMES FOR SOLID BRICK W/ CONCRETE + HARDWOOD COST OF MATERIALS AND LABOR WOULD BE CLOSER TO ~$1.5M ALONG WITH THE COST OF THE LAND CONSIDERING IT IS ON A DOUBLE LOT CORNER HELPS SUBSTANTIATE THE TRUE VALUE PROPOSITION FOR ANY SAVVY BUYER! IDEAL LOCATION PROVIDES EASY ACCESS TO METRA AND I-90/94 HIGHWAY, WHILE ACCESSIBLE TO DOWNTOWN MORTON GROVE SKOKIE & NILES ADJACENT RETAIL FOOD AND SERVICES WHILE YOU ARE STILL NESTLED AWAY IN IT'S OWN NEIGHBORHOOD FEEL! MOVE IN READY AVAILABLE FOR IMMEDIATE OCCUPANCY! EXPECT SOLACE WITH A CLEAN INSPECTION AND A LIGHTLY LIVED IN HOME THAT HAS BEEN VERY WELL MAINTAINED BY THE OWNER AND SOLE OCCUPANT ALL THESE YEARS! BUYERS AND AGENTS ALIKE SCHEDULE YOUR TOURS NOW THIS HOME WILL BE SNATCHED UP WELL BEFORE SCHOOL SEASON COMES UP!
$1,149,000
7304 Ponto Court Morton Grove, IL 60053
- Type:
- Single Family
- Sq.Ft.:
- 4,000
- Status:
- Active
- Beds:
- 4
- Year built:
- 2024
- Baths:
- 5.00
- MLS#:
- 12221868
ADDITIONAL INFORMATION
Luxury 5-Bedroom, 4.5-Bath New Construction Home. Experience 4,000 sq ft of thoughtfully designed living space in this stunning new construction home. The main level features a Chef's kitchen with Bosch appliances, a waterfall-edge island, and custom cabinetry, flowing seamlessly into a spacious Family Room and outdoor patio-perfect for entertaining. A Dining Room (or Den) with coffered ceilings and oak hardwood floors adds elegance throughout. The finished basement includes a bedroom, full bath, and versatile space for a rec room, gym, or studio. A Mud Room with washer and dryer connects to the attached two-car garage with space to park two additional cars. Upstairs, find four large bedrooms and three full bathrooms, including two en-suites. The primary suite offers dual walk-in closets, a soaking tub, glass-enclosed shower, and bidet-ready outlets. So much more! Available now.
- Type:
- Single Family
- Sq.Ft.:
- 1,157
- Status:
- Active
- Beds:
- 2
- Year built:
- 1994
- Baths:
- 2.00
- MLS#:
- 12222251
ADDITIONAL INFORMATION
This top-floor condo is ideally located next to the Morton Grove Metra Station and scenic forest preserve, offering the perfect blend of convenience and tranquility. This spacious unit boasts an expansive living room that opens to a private balcony, perfect for relaxing or entertaining. The well-appointed kitchen offers plenty of cabinet space and room for a dining table. Enjoy the comfort of two bedrooms, including a primary suite with a walk-in closet and ensuite bathroom, plus an additional full bathroom. Building amenities add extra convenience and charm, featuring a heated garage parking space, a secure storage unit, elevator access, a cozy lobby with a fireplace, a party room, ample guest parking, and a pet-friendly environment. Don't miss this ideal blend of comfort, nature, and convenience!
- Type:
- Single Family
- Sq.Ft.:
- 1,553
- Status:
- Active
- Beds:
- 2
- Year built:
- 1978
- Baths:
- 2.00
- MLS#:
- 12207144
- Subdivision:
- Lincoln Terrace
ADDITIONAL INFORMATION
Back On The Market: Buyer Couldn't Mortg.Updated Unit W/Newer S/S Appliances,Maple W/Glass C-Thru Cabinets,Underneath Cab Lighting,18" Ceramic Titles & Windows, Big Deck W/2 New Entrances, Kitchen Barn Door Entryway, Lg Living Rm/Dining Rm Combo W/Mirror Wall, New Ceiling Fans,Master Bath Updated W/Separate Dressing Area & Lg Walk In Closet Extra Storage Across The Hall,1 Car Heated Gar #41 & 1 Extra Outdoor Parking, Overnight Parking W/Pass,1st Flr Laundry Rm W/6 Washers & Dryers, Property Tax's Doesn't Reflect Any Homeowners Exemption.
- Type:
- Single Family
- Sq.Ft.:
- 1,233
- Status:
- Active
- Beds:
- 3
- Year built:
- 1962
- Baths:
- 2.00
- MLS#:
- 12203092
ADDITIONAL INFORMATION
Welcome to this delightful 3-bedroom, 1.1-bath brick ranch home in the sought-after Woodland Estates neighborhood of Morton Grove. Upon entry, you'll be welcomed by a spacious foyer that opens into a large, light-filled living room, perfect for relaxation or entertaining. The kitchen is a dream for anyone who loves storage, offering a large pantry, ample cabinet space, and room for a dining table. All three bedrooms on the main level are generously sized and feature hardwood floors, with the primary suite also enjoying the convenience of a half bath. The full, unfinished basement includes a laundry area, providing additional storage and potential living space. Outside, the professionally landscaped backyard offers a lovely patio for outdoor living and is fully fenced for privacy. A detached two-car garage completes this wonderful home. Conveniently located near schools, parks, shopping, and other amenities, this home ensures both comfort and convenience for its next owners. Estate Sale, property SOLD AS-IS
- Type:
- Single Family
- Sq.Ft.:
- 1,954
- Status:
- Active
- Beds:
- 3
- Year built:
- 2024
- Baths:
- 3.00
- MLS#:
- 12200550
ADDITIONAL INFORMATION
Welcome to Metro on Main, the newest offering by Chicagoland's home building legend, Lexington Homes. Located in the heart of Morton Grove and close to everything, Metro on Main features Lexington's newly redesigned Mews townhomes. These homes are expansive, with rooms that are open and airy and lots of big windows with AMAZING kitchens for and Primary Suites you'll never want to leave. The Lotus features an incredible kitchen with a huge, oversized island, lots and lots of cabinets and a walk-in pantry. You love the bedroom level with 3 big bedrooms including a large primary suite that includes a huge walk-in closet and a laundry room that fits a full-size side by side washer and dryer. The lower level features a large multi-purpose room that can become a 4th bedroom, and a 2-car garage.
- Type:
- Single Family
- Sq.Ft.:
- 2,278
- Status:
- Active
- Beds:
- 3
- Year built:
- 2024
- Baths:
- 3.00
- MLS#:
- 12200549
ADDITIONAL INFORMATION
Welcome to Metro on Main, the newest offering by Chicagoland's home building legend, Lexington Homes. Located in the heart of Morton Grove and close to everything, Metro on Main features Lexington's newly redesigned Mews townhomes. These homes are expansive, with rooms that are open and airy and lots of big windows, with AMAZING kitchens for and Primary Suites you'll never want to leave. The Juniper, our largest home is always located on the end of the building, so you'll have big windows on 3 sides flooding the entire home with natural light. There's an incredible kitchen with an oversized island, lots of cabinets, a walk-in pantry and a butler's pantry. The primary suite will knock your socks off. It's huge with a big walk-in closet and a bathroom to match. The lower level features a large multi-purpose room that can become a 4th bedroom, and a 2-car garage.
- Type:
- Single Family
- Sq.Ft.:
- 1,780
- Status:
- Active
- Beds:
- 2
- Year built:
- 2024
- Baths:
- 3.00
- MLS#:
- 12182882
ADDITIONAL INFORMATION
Welcome to Metro on Main, the newest offering by Chicagoland's home building legend, Lexington Homes. Located in the heart of Morton Grove and close to everything, Metro on Main features Lexington's newly redesigned Mews townhomes. These homes are expansive, with rooms that are open and airy and lots of big windows with AMAZING kitchens and Primary Suites you'll never want to leave. The Orchid features a huge kitchen with GE stainless steel appliances, an abundance of cabinets, a pantry and an oversized island, a balcony the spans the entire width of the home, and a main-level den/office/playroom. Upstairs you'll find two huge on-suite bedrooms including a primary suite with endless opportunities, lots of closet space and a laundry room that fits a full-sized washer and dryer. A 3rd bedroom also on the bedroom level is available. The lower level features a second multi-purpose room and a 2-car garage.
$4,250,000
8150 Lehigh Avenue Morton Grove, IL 60053
- Type:
- Other
- Sq.Ft.:
- 37,666
- Status:
- Active
- Beds:
- n/a
- Year built:
- 1989
- Baths:
- MLS#:
- 12184464
ADDITIONAL INFORMATION
Morton Grove, IL - User/Investor Opportunity - 37,666 SF Building for Sale. Currently there is a 29,818 SF warehouse (NNN leased and generating income of 219k per year) and a second floor 7,848 SF office (available for lease). Building features 23.6' clear ceiling height, 2 shared docks, and 3 drive-in doors. Wet sprinklers. There is showroom space, heated floors in the warehouse, heavy parking and outdoor storage. Excellent location down the street from the METRA station (less than 10 minute walk) and Menards (3-minute drive). Close proximity to location close to Eden's Expressway, Costco, Walmart and more.
ADDITIONAL INFORMATION
Full restaurant kitchen facilities, clean interior, perfect and complete equipment . ready for business immediately
- Type:
- Single Family
- Sq.Ft.:
- 1,643
- Status:
- Active
- Beds:
- 4
- Lot size:
- 0.61 Acres
- Year built:
- 1957
- Baths:
- 2.00
- MLS#:
- 12133956
ADDITIONAL INFORMATION
Truly a remarkable find...having the ultimate country feel in an urban location! This 5 bedroom 2 full bath storybook cape cod is located on a cul-de-sac street and is sitting on over a half acre lot. Entering through the sun filled vestibule and into the foyer, comfort and warmth instantly set in. Your first floor living space is fantastic for entertaining while encompassing easy day-to-day living! In 2017 the kitchen was completely remodeled with 42" cabinets, granite counters, new appliances and flooring and features a peninsula offering seating for four. There is a large formal dining room plus a beautiful family room surrounded by windows allowing lots of natural light in, and a view of the beautiful park like backyard that is surrounded by mature landscaping. The large first floor primary bedroom is filled with character that includes built-in closets and a woodburning fireplace. There is a full bath and another bedroom on the first floor. The second floor has 2 nice size bedrooms and a full bath that was completely remodeled in 2018. The walk-out basement offers a large recreation room, the 5th bedroom that features a woodburning fireplace, a laundry area and lots of storage. The is a 2 car garage and a large driveway for additional off-street parking. Pride of ownership is evident and this is truly a move-in ready home with a long list of improvements...updated electric panel, roof and siding 2010, hot water tank 2023, HVAC 2010, most windows replaced in 2003, seal coated driveway 2024, battery backup for the sump pump and a whole house exhaust fan. This is a fantastic home across the street from all that Frank Hren Park has to offer and is within close proximity to shopping, restaurants, schools, Old Orchard Shopping and so much more!
- Type:
- Single Family
- Sq.Ft.:
- 2,020
- Status:
- Active
- Beds:
- 3
- Year built:
- 1964
- Baths:
- 2.00
- MLS#:
- 12122521
- Subdivision:
- Woodland Estates
ADDITIONAL INFORMATION
Newly refinished hardwood floors and many rooms freshly painted on this beautiful well-maintained home! Brand new boiler in 2023, the roof is 5-7 years old, the oven was replaced in 2024, the 2nd floor windows were replaced 2-3 years ago, and the microwave approx. 5 years ago. In addition, the kitchen was updated, the water heater was replaced, and Space Pac air conditioning was added in the past. There's plenty of room to entertain and spread out in this impeccable home-huge family room, l-shaped living and dining rooms, 3 upstairs bedrooms, 2 full baths, and a partially finished sub-basement with office/den. Lots of natural light coming from every direction, oak hardwood flooring, an eat-in kitchen with window over the sink, 2 side entries, an enclosed back entrance, and a large front picture window are some of the many nice features of this home. The professionally landscaped yard with inground sprinkler system is so lovely that we have included the seller's pictures of different times and seasons for you to view. The detached garage was built in 1969. The large concrete drive makes a great patio as well! Top notch Nelson Elementary School and Notre Dame Prep. School are both within a few blocks of the home. Also, Oriole Park and Aquatic Center is .6 mile away! Here's your chance to be the second owner of this wonderful home! The attached gas grill works, and the garage heater may but have not been used in a long time so will be conveyed in as-is condition.
- Type:
- Single Family
- Sq.Ft.:
- 3,035
- Status:
- Active
- Beds:
- 5
- Year built:
- 1948
- Baths:
- 2.00
- MLS#:
- 12122408
ADDITIONAL INFORMATION
Single-family home with 4 land lots that are zoned as commercial (C1). Mixed-use opportunity for businesses, multi-family dwellings, and condominium or retail stores. It is located in ah igh-traffic area corner of Dempster and Waukegan. Retail shops and restaurants in the area are minutes from the highway. The property has 5 lots and is adjacent to a vacant lot that is also for sale.
- Type:
- Single Family
- Sq.Ft.:
- 1,800
- Status:
- Active
- Beds:
- 3
- Year built:
- 2022
- Baths:
- 3.00
- MLS#:
- 12081848
ADDITIONAL INFORMATION
Must check out 3D Tour. New Construction shooting for a Move in date of September 2024. Upscale living at its finest. Luxurious Hollywood-Style townhome conveniently located near Park, Metra, Restaurants, Shopping, Entertainment, Fitness Center, Starbucks, Amazon Fresh, etc. Beautifully updated urban living in the suburbs. Unifying the elements of cement, glass and steel creating an innovative and modern design for individuals looking for exquisite design and quality. Floor to ceiling windows and wall glass brings in lots of natural light into the home. There are three bedrooms, two and a half bathrooms spread throughout the impressive floor plan. Urban townhome arranged over a 3 story building. The finished lower level offers access from the attached two car garage and a versatile space great for entertaining or an office for working at home. The main level features a living room, dining room and kitchen in an open floor plan perfect for entertainment. Two bedrooms and a bathroom on the second floor. A master suite, a master bathroom with a huge private balcony on the third floor. Enjoy the high-end finishes in the kitchen that includes 42" wall cabinets, stainless steel appliances, quartz countertops and a central island. 2024 new construction! Amazing opportunity to own a new construction home with the finest craftsmanship, quality, and outstanding architectural detail. No expense spared! Live worry free~ Indulge in a luxurious lifestyle.
- Type:
- Single Family
- Sq.Ft.:
- 1,800
- Status:
- Active
- Beds:
- 3
- Year built:
- 2022
- Baths:
- 3.00
- MLS#:
- 12081846
ADDITIONAL INFORMATION
Must check out 3D Tour. New Construction shooting for a Move in date of September 2024. Upscale living at its finest. Luxurious Hollywood-Style townhome conveniently located near Park, Metra, Restaurants, Shopping, Entertainment, Fitness Center, Starbucks, Amazon Fresh, etc. Beautifully updated urban living in the suburbs. Unifying the elements of cement, glass and steel creating an innovative and modern design for individuals looking for exquisite design and quality. Floor to ceiling windows and wall glass brings in lots of natural light into the home. There are three bedrooms, two and a half bathrooms spread throughout the impressive floor plan. Urban townhome arranged over a 3 story building. The finished lower level offers access from the attached two car garage and a versatile space great for entertaining or an office for working at home. The main level features a living room, dining room and kitchen in an open floor plan perfect for entertainment. Two bedrooms and a bathroom on the second floor. A master suite, a master bathroom with a huge private balcony on the third floor. Enjoy the high-end finishes in the kitchen that includes 42" wall cabinets, stainless steel appliances, quartz countertops and a central island. 2024 new construction! Amazing opportunity to own a new construction home with the finest craftsmanship, quality, and outstanding architectural detail. No expense spared! Live worry free~ Indulge in a luxurious lifestyle.
- Type:
- Single Family
- Sq.Ft.:
- 1,800
- Status:
- Active
- Beds:
- 3
- Year built:
- 2022
- Baths:
- 3.00
- MLS#:
- 12081845
ADDITIONAL INFORMATION
Must check out 3D Tour. New Construction shooting for a Move in date of September 2024. Upscale living at its finest. Luxurious Hollywood-Style townhome conveniently located near Park, Metra, Restaurants, Shopping, Entertainment, Fitness Center, Starbucks, Amazon Fresh, etc. Beautifully updated urban living in the suburbs. Unifying the elements of cement, glass and steel creating an innovative and modern design for individuals looking for exquisite design and quality. Floor to ceiling windows and wall glass brings in lots of natural light into the home. There are three bedrooms, two and a half bathrooms spread throughout the impressive floor plan. Urban townhome arranged over a 3 story building. The finished lower level offers access from the attached two car garage and a versatile space great for entertaining or an office for working at home. The main level features a living room, dining room and kitchen in an open floor plan perfect for entertainment. Two bedrooms and a bathroom on the second floor. A master suite, a master bathroom with a huge private balcony on the third floor. Enjoy the high-end finishes in the kitchen that includes 42" wall cabinets, stainless steel appliances, quartz countertops and a central island. 2024 new construction! Amazing opportunity to own a new construction home with the finest craftsmanship, quality, and outstanding architectural detail. No expense spared! Live worry free~ Indulge in a luxurious lifestyle.
- Type:
- Single Family
- Sq.Ft.:
- 1,800
- Status:
- Active
- Beds:
- 3
- Year built:
- 2022
- Baths:
- 3.00
- MLS#:
- 12081844
ADDITIONAL INFORMATION
Must check out 3D Tour. New Construction shooting for a Move in date of September 2024. Upscale living at its finest. Luxurious Hollywood-Style townhome conveniently located near Park, Metra, Restaurants, Shopping, Entertainment, Fitness Center, Starbucks, Amazon Fresh, etc. Beautifully updated urban living in the suburbs. Unifying the elements of cement, glass and steel creating an innovative and modern design for individuals looking for exquisite design and quality. Floor to ceiling windows and wall glass brings in lots of natural light into the home. There are three bedrooms, two and a half bathrooms spread throughout the impressive floor plan. Urban townhome arranged over a 3 story building. The finished lower level offers access from the attached two car garage and a versatile space great for entertaining or an office for working at home. The main level features a living room, dining room and kitchen in an open floor plan perfect for entertainment. Two bedrooms and a bathroom on the second floor. A master suite, a master bathroom with a huge private balcony on the third floor. Enjoy the high-end finishes in the kitchen that includes 42" wall cabinets, stainless steel appliances, quartz countertops and a central island. 2024 new construction! Amazing opportunity to own a new construction home with the finest craftsmanship, quality, and outstanding architectural detail. No expense spared! Live worry free~ Indulge in a luxurious lifestyle.
- Type:
- Single Family
- Sq.Ft.:
- 1,800
- Status:
- Active
- Beds:
- 3
- Year built:
- 2022
- Baths:
- 3.00
- MLS#:
- 12081831
ADDITIONAL INFORMATION
Must check out 3D Tour. New Construction shooting for a Move in date of September 2024. Upscale living at its finest. Luxurious Hollywood-Style townhome conveniently located near Park, Metra, Restaurants, Shopping, Entertainment, Fitness Center, Starbucks, Amazon Fresh, etc. Beautifully updated urban living in the suburbs. Unifying the elements of cement, glass and steel creating an innovative and modern design for individuals looking for exquisite design and quality. Floor to ceiling windows and wall glass brings in lots of natural light into the home. There are three bedrooms, two and a half bathrooms spread throughout the impressive floor plan. Urban townhome arranged over a 3 story building. The finished lower level offers access from the attached two car garage and a versatile space great for entertaining or an office for working at home. The main level features a living room, dining room and kitchen in an open floor plan perfect for entertainment. Two bedrooms and a bathroom on the second floor. A master suite, a master bathroom with a huge private balcony on the third floor. Enjoy the high-end finishes in the kitchen that includes 42" wall cabinets, stainless steel appliances, quartz countertops and a central island. 2024 new construction! Amazing opportunity to own a new construction home with the finest craftsmanship, quality, and outstanding architectural detail. No expense spared! Live worry free~ Indulge in a luxurious lifestyle.


© 2025 Midwest Real Estate Data LLC. All rights reserved. Listings courtesy of MRED MLS as distributed by MLS GRID, based on information submitted to the MLS GRID as of {{last updated}}.. All data is obtained from various sources and may not have been verified by broker or MLS GRID. Supplied Open House Information is subject to change without notice. All information should be independently reviewed and verified for accuracy. Properties may or may not be listed by the office/agent presenting the information. The Digital Millennium Copyright Act of 1998, 17 U.S.C. § 512 (the “DMCA”) provides recourse for copyright owners who believe that material appearing on the Internet infringes their rights under U.S. copyright law. If you believe in good faith that any content or material made available in connection with our website or services infringes your copyright, you (or your agent) may send us a notice requesting that the content or material be removed, or access to it blocked. Notices must be sent in writing by email to [email protected]. The DMCA requires that your notice of alleged copyright infringement include the following information: (1) description of the copyrighted work that is the subject of claimed infringement; (2) description of the alleged infringing content and information sufficient to permit us to locate the content; (3) contact information for you, including your address, telephone number and email address; (4) a statement by you that you have a good faith belief that the content in the manner complained of is not authorized by the copyright owner, or its agent, or by the operation of any law; (5) a statement by you, signed under penalty of perjury, that the information in the notification is accurate and that you have the authority to enforce the copyrights that are claimed to be infringed; and (6) a physical or electronic signature of the copyright owner or a person authorized to act on the copyright owner’s behalf. Failure to include all of the above information may result in the delay of the processing of your complaint.
Morton Grove Real Estate
The median home value in Morton Grove, IL is $400,000. This is higher than the county median home value of $279,800. The national median home value is $338,100. The average price of homes sold in Morton Grove, IL is $400,000. Approximately 81.54% of Morton Grove homes are owned, compared to 12.71% rented, while 5.75% are vacant. Morton Grove real estate listings include condos, townhomes, and single family homes for sale. Commercial properties are also available. If you see a property you’re interested in, contact a Morton Grove real estate agent to arrange a tour today!
Morton Grove, Illinois has a population of 25,004. Morton Grove is more family-centric than the surrounding county with 33.77% of the households containing married families with children. The county average for households married with children is 29.73%.
The median household income in Morton Grove, Illinois is $91,389. The median household income for the surrounding county is $72,121 compared to the national median of $69,021. The median age of people living in Morton Grove is 46.2 years.
Morton Grove Weather
The average high temperature in July is 83.1 degrees, with an average low temperature in January of 16.7 degrees. The average rainfall is approximately 36.4 inches per year, with 36 inches of snow per year.










