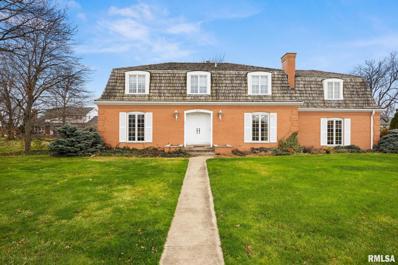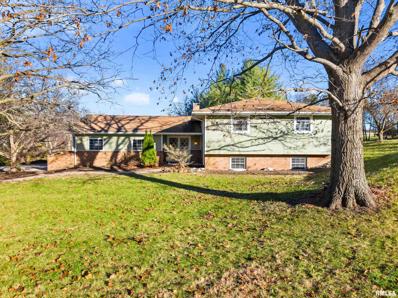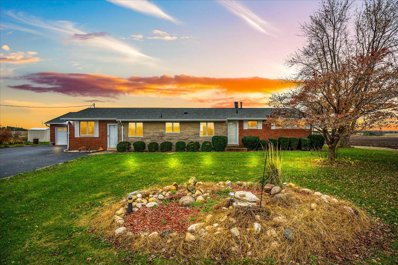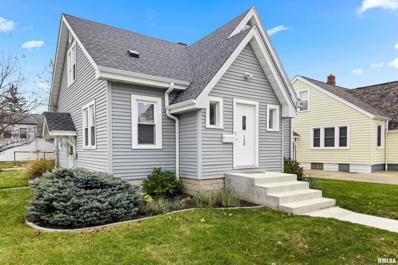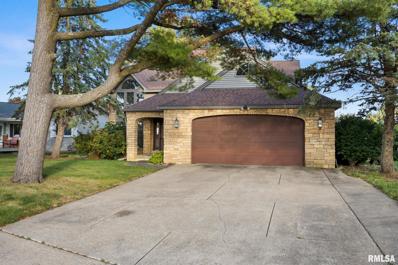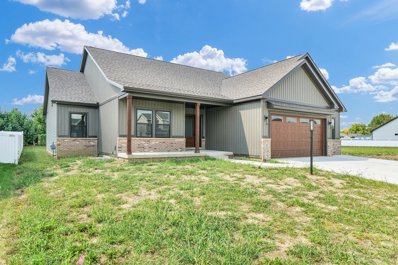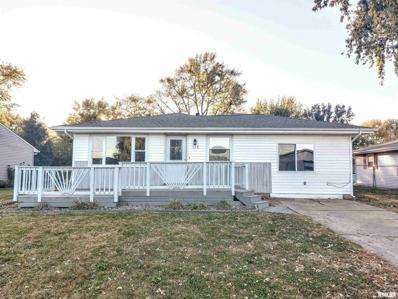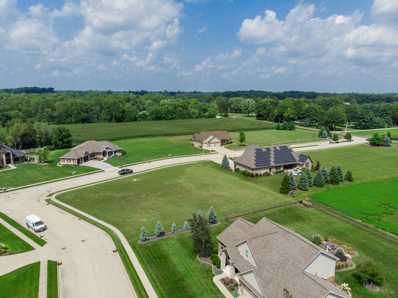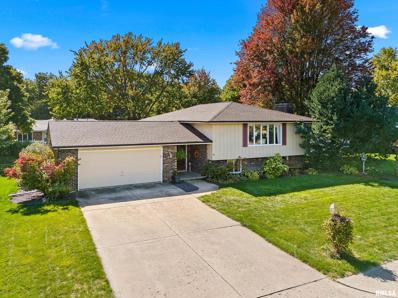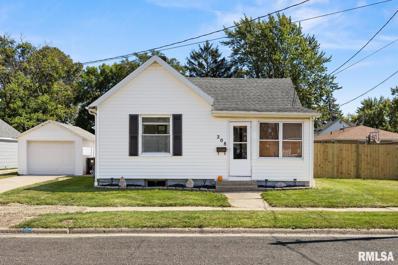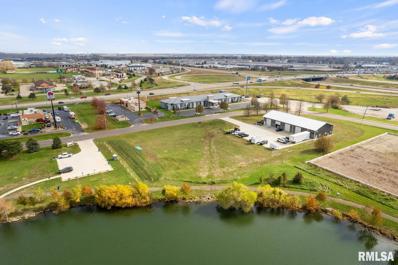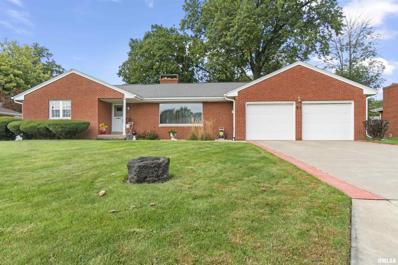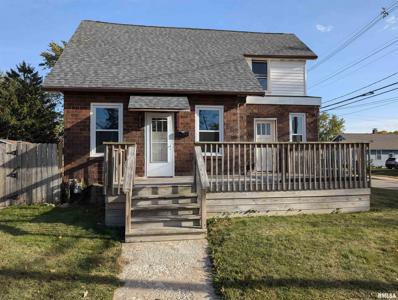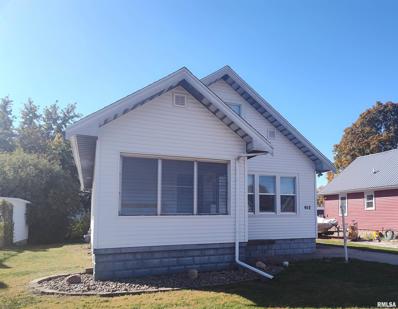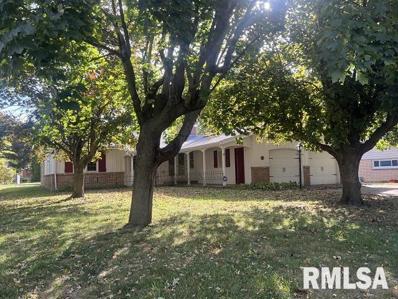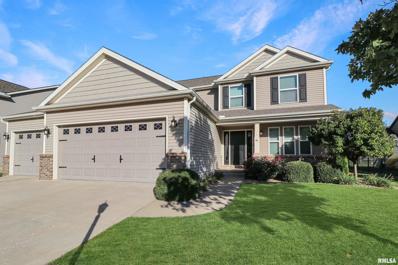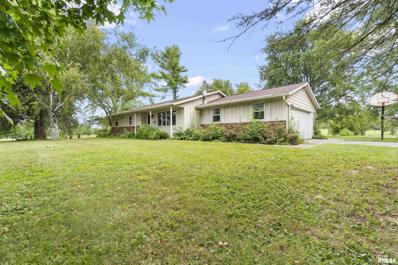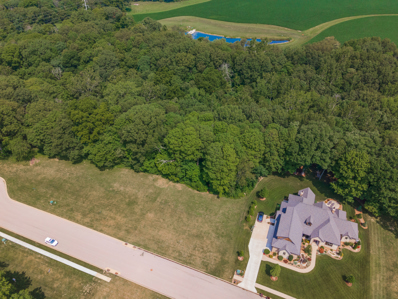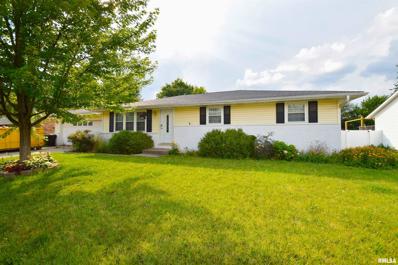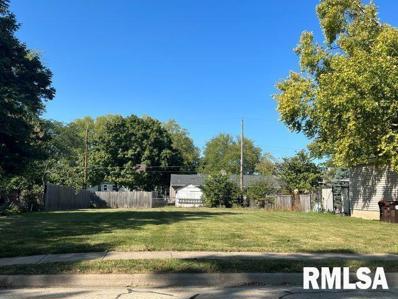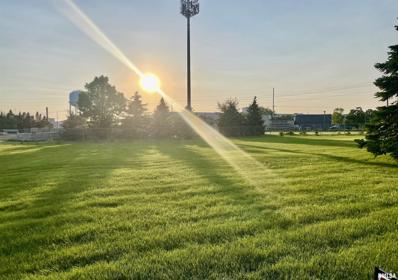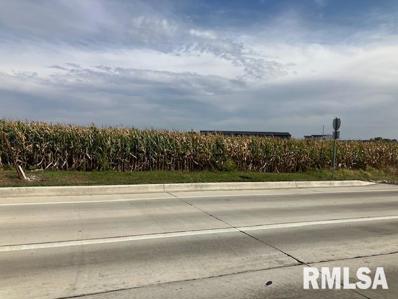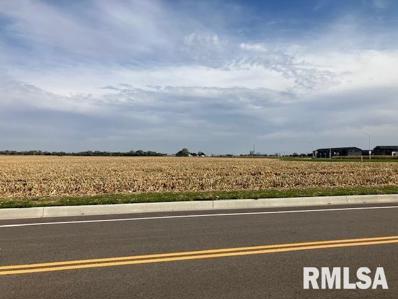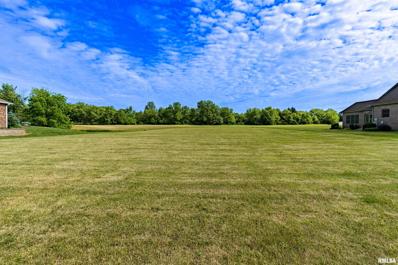Morton IL Homes for Rent
The median home value in Morton, IL is $270,000.
This is
higher than
the county median home value of $147,900.
The national median home value is $338,100.
The average price of homes sold in Morton, IL is $270,000.
Approximately 72.52% of Morton homes are owned,
compared to 20.49% rented, while
6.99% are vacant.
Morton real estate listings include condos, townhomes, and single family homes for sale.
Commercial properties are also available.
If you see a property you’re interested in, contact a Morton real estate agent to arrange a tour today!
- Type:
- Single Family
- Sq.Ft.:
- 3,116
- Status:
- NEW LISTING
- Beds:
- 4
- Year built:
- 1967
- Baths:
- 3.00
- MLS#:
- PA1254788
- Subdivision:
- Prairie View Estates
ADDITIONAL INFORMATION
Stately 4 bedroom 2 story custom built 1 owner home located in a great location on large lovely landscaped corner lot. Lovely foyer with open staircase, marble floors & double closet greet you. Large formal living room & dining room. Fully applianced Roecker cherry kitchen with Arian tops, breakfast bar & pantry open to informal dining room to slicer to patio. Cozy family room with gas log fireplace open to informal dining room & kitchen. 1/2 bath on main floor. Upstairs offers 4 bedrooms & 2 full baths. Primary bedroom (currently used as lounge) has hardwood under carpet & a full private bath. Bedroom 2, 3, & 4 have hardwood. Bedroom 4 has walk in closet that leads to over garage storage for easy access. Full unfinished basement awaiting finishing for future living space. Furnace & A/C new in 2022. Fully maintenance free exterior with cedar shake roof with a remaining warranty of 25 years. If you hurry you can be in by Christmas!!
$350,000
22276 Timber Lane Morton, IL 61550
- Type:
- Single Family
- Sq.Ft.:
- 2,408
- Status:
- Active
- Beds:
- 4
- Lot size:
- 2.44 Acres
- Year built:
- 1973
- Baths:
- 3.00
- MLS#:
- PA1254658
- Subdivision:
- Oaklane
ADDITIONAL INFORMATION
Discover your own private retreat with this stunning, energy-efficient 4-bedroom, 2.5-bath home nestled on 2.44 peaceful acres in Morton! Featuring paid-off solar panels and impressively low utility bills, this property combines beauty with efficiency. The open-concept living, dining, and kitchen area boasts gleaming hardwood floors, a fireplace and sliders to a spacious deck overlooking the serene surroundings. You'll love the stunning, updated bathrooms, including a primary en suite with its own private, full bath. The walk-out lower level offers a spacious family room with a fireplace and a fourth bedroom with egress. Car enthusiasts and hobbyists will appreciate the heated and cooled outbuilding with a hoist, accommodating up to three vehicles. Updates in the past 3 years include a new furnace, air conditioner, water softener and siding, with a roof that’s approximately 5 years old. Experience modern comfort and country tranquility in this exceptional home! All appliances are sold in as-in condition. Chimney/fireplace is not warranted and sold in as-in condition. Measurements are approximate and not guaranteed.
- Type:
- Single Family
- Sq.Ft.:
- 1,893
- Status:
- Active
- Beds:
- 3
- Year built:
- 1968
- Baths:
- 4.00
- MLS#:
- 12201664
ADDITIONAL INFORMATION
Coming Soon! Sprawling ranch home on the outskirts of Morton, located on a beautiful country setting of over an acre in Morton School District. Thisone owner home was meticulously maintained with so many amenities. The beautiful asphalt driveway that can accommodate 8-10 cars is definitely a plus for familygatherings. You will love the 2 plus car garage, partially finished, custom racks & with space for a workshop (you will note all of the electrical outlets available) with aheated floor (has its own water heater & thermostat) that also heats the floor of the 3rd Bedroom with half bath.) 3rd bedroom off of garage could easily accommodateaddl family members as it has its own entrance. The laundry is right off of the kitchen with a full bath.The kitchen is full of lots of solid beautiful wood cabinets, quartzcountertop and high end appliances (electric stove can be converted to gas).Open concept for formal dining room into the living room, and the view from the new livingroom window is breath taking! So many more amenities: jacuzzi whirl pool tub, primary ensuite, central vac & attachments, geothermal system, new tile around houseeliminated the need for the sump pump, Natural gas well, & pump, water well & pump in shed w/ basement to eliminate freezing, new water heater, cedar closet,spacious basement that egress windows could be added for addl bedrooms, 1000 gallon propane tank, This is a must see as soon as it goes LIVE! All appliances work
$185,000
128 N 5th Avenue Morton, IL 61550
- Type:
- Single Family
- Sq.Ft.:
- 1,592
- Status:
- Active
- Beds:
- 3
- Year built:
- 1944
- Baths:
- 2.00
- MLS#:
- PA1254508
- Subdivision:
- Chris Rassis
ADDITIONAL INFORMATION
Welcome to this charming 3-bedroom, 2-bathroom home on a desirable corner lot, where character and comfort blend seamlessly. This is a prime location to walk to your favorite shops downtown Morton and close to schools. Inside you will find arch doorways, plaster walls on main floor and blinds on the windows. The spacious carpeted living area flows into the kitchen and bedrooms. The main level occupies 2 bedrooms for convenience and ease, that have solid hard wood floors. The kitchen offers plenty of counter space and essential appliances, making it a practical and inviting area for both everyday cooking and entertaining. Upstairs, the spacious bedroom is a generous-sized place for relaxation and comfort, with an adjacent room that would serve as an ideal office or reading nook, and both will have new carpet in 2024. There’s also easily accessible attic storage from the second floor, adding convenience to the home’s functional layout. Downstairs, the basement extends your living space with a comfortable family room/rec room, a second full bath, and a dedicated laundry area. There is also plenty of storage for those seasonal items, On the exterior, the concrete steps up to the front door are newer & the professionally landscaped yard boasts beautiful edging and curb appeal. Some other notable updates include the roof (2024), Carier AC and furnace (2019) vinyl siding and replacement windows. Don't miss out on this one!
$439,900
1220 S Main Street Morton, IL 61550
- Type:
- Single Family
- Sq.Ft.:
- 3,159
- Status:
- Active
- Beds:
- 4
- Year built:
- 1989
- Baths:
- 3.00
- MLS#:
- PA1254364
- Subdivision:
- Morton Dvlmt Co Subd1
ADDITIONAL INFORMATION
Hurry and make plans today to View this Home!! CUSTOM BUILT, RIGHT IN THE HEART OF MORTON. One step inside~You will instantly Feel Transformed! Unique Loft Overlooking Living Room, Soaring Ceilings, Floor to Ceiling Windows, Skylights, Floor to Ceiling Stone Fireplace, Hot Tub Room, Main Floor Laundry, Outstanding and Unique Master Suite...Rear Privately Fenced Yard with a Huge Koi Pond and Waterfall, along with Amazing Landscaping! The Attached Garage previously had a Car Lift and has held as many as 5 Cars at the same time (there is also feature of a newer car charger, for "Smart Cars")! Wide Open Floor Plan, with 3 Finished Levels! So Much Beauty and Architecture!
$489,000
345 Pocono Avenue Morton, IL 61550
- Type:
- Single Family
- Sq.Ft.:
- 1,951
- Status:
- Active
- Beds:
- 3
- Year built:
- 2024
- Baths:
- 3.00
- MLS#:
- 12198442
- Subdivision:
- Fieldstone
ADDITIONAL INFORMATION
Beautiful New Construction 2559 Sq. Foot Ranch located in Fieldstone Subdivision in Morton, IL. 4 Bedroom, 3 Bathroom contemporary home featuring a Custom Amish kitchen, Two-person spa shower in the primary bedroom, Covered Back porch. Nearly 2000 Sq. Feet of living space on the main floor. 2.5 stall garage, Morton public schools. Walking distance to McClallen Park. Yard has been sodded in the front and back since the photos. This beautiful home is sure to impress.
$165,000
115 Bryant Street Morton, IL 61550
- Type:
- Single Family
- Sq.Ft.:
- 1,332
- Status:
- Active
- Beds:
- 3
- Year built:
- 1967
- Baths:
- 1.00
- MLS#:
- PA1254067
- Subdivision:
- Mayfair
ADDITIONAL INFORMATION
Discover this cute 3-bedroom, 1-bathroom home located on the outskirts of Morton, offering a cozy and inviting atmosphere. This residence features a practical layout and a partially fenced yard, perfect for enjoying outdoor space. Conveniently situated within 4 miles of shopping, groceries, and restaurants, you'll have easy access to all the amenities you need. This home is ready for your personal touches to make it your own. Don't miss the opportunity to own a charming property in a desirable location! Agent owned, but not by the listing agent.
- Type:
- Land
- Sq.Ft.:
- n/a
- Status:
- Active
- Beds:
- n/a
- Baths:
- MLS#:
- 12189248
- Subdivision:
- Not Applicable
ADDITIONAL INFORMATION
INCREDIBLE VALUE ON THIS HUGE .76 ACRE CORNER LOT IN MORTON'S PREMIER NEIGHBORHOOD!! Don't wait this limited time offer won't last long. Country setting with in-town conveniences such as natural gas city water and sewer, and NO HOA FEES! Homes in this neighborhood range in value from $500,000 to well over 1 million!
$365,000
34 Timberlane Drive Morton, IL 61550
- Type:
- Single Family
- Sq.Ft.:
- 2,950
- Status:
- Active
- Beds:
- 5
- Year built:
- 1972
- Baths:
- 3.00
- MLS#:
- PA1253860
- Subdivision:
- Hyde Park
ADDITIONAL INFORMATION
A MUST SEE, BEAUTIFUL HOME IN HYDE PARK WITH GORGEOUS BRAZILIAN TIGER WOOD FLOORS CONSISTENT THROUGHOUT LIVING/DINING ROOM,HALLWAY & BEDROOMS.KITCHEN HAS IMPORTED ITALIAN PORCELAIN TILE,GRANITE COUNTER TOPS,GLAZED CABINETS W/PULL-OUTS,STAINLESS STEEL APPLIANCES .WALK-OUT SPACIOUS LOWER LEVEL W/2BEDROOMS,BATH,DEN,LAUNDRY ROOM & FAMILY ROOM.WHOLE HOUSE FAN. PARTIALLY FENCED IN BACK YARD, IN-GROUND POOL W/SLIDE,POOL SHED & STORAGE BUILDING.EXTERIOR PREMISES HAS UNDERGROUND INVISIBLE FENCE FOR PETS.HOME WARRANTY WITH ACCEPTABLE OFFER.
$158,000
208 S 5th Avenue Morton, IL 61550
- Type:
- Single Family
- Sq.Ft.:
- 896
- Status:
- Active
- Beds:
- 2
- Year built:
- 1923
- Baths:
- 1.00
- MLS#:
- PA1253829
- Subdivision:
- Mary E. Campbell
ADDITIONAL INFORMATION
DON'T MISS OUT ON THIS NICE RANCH HOME! THE HOME HAS MANY UPDATES INCLUDING: NEW ROOF, NEW FLOORING THROUGHOUT, UPDATED BATHROOM, NEW STAINLESS KITCHEN APPLIANCES, NEW KITCHEN SINK AND FAUCET, SOME NEW BLINDS & LIGHT FIXTURES, NEW DECK AND PRIVACY PANEL. CUTE 3 SEASON FRONT PORCH WITH SWING. CALL FOR YOUR SHOWING APPOINTMENT TODAY!
- Type:
- General Commercial
- Sq.Ft.:
- n/a
- Status:
- Active
- Beds:
- n/a
- Lot size:
- 1 Acres
- Baths:
- MLS#:
- PA1254534
ADDITIONAL INFORMATION
A Rare Find in Morton, IL! 121 W. Ashland Street is an Outstanding High Profile Retail Area. 1-Acre Parcel Zoned B-3 (General Commercial). Adjacent to Lakewood Park/Pond. High-Traffic Count. Close to I-74 Interstate Exit into Town. Close to Dunkin', Enterprise Truck Rental, Best Western/Morton Inn, Taco Bell, Circle K and other Commercial Businesses. Ready for Development.
- Type:
- Single Family
- Sq.Ft.:
- 2,073
- Status:
- Active
- Beds:
- 3
- Year built:
- 1960
- Baths:
- 3.00
- MLS#:
- PA1253694
- Subdivision:
- Mathis
ADDITIONAL INFORMATION
Classic all-brick ranch in the heart of Morton, close to schools! This quality-built, two-owner home offers thoughtful updates and timeless charm. Updates include most windows replaced in 2005, a new roof in 2015, driveway and sidewalk in 2017, and laminated flooring in 2005. The gas fireplace in the family Rm that has also been used as a Dining Rm adds warmth to the living space, and the main floor laundry brings convenience. The oversized garage provides additional storage with an extra room equipped with electricity.The primary suite features a walk-in closet, an additional closet, and a full bath. The kitchen boasts ample workspace, a pantry, and a charming breakfast room that evokes a sense of nostalgia. Home is being sold in "as is" condition. There is tremendous potential throughout this well-maintained home. All appliances stay. Don’t miss your opportunity to own this charming ranch home! Dimensions are not guaranteed or warranted. Buyers are encouraged to measure to their own satisfaction. Radon System being installed December 5, 2024.
$599,900
22475 N Main Street Morton, IL 61550
- Type:
- Single Family
- Sq.Ft.:
- 2,310
- Status:
- Active
- Beds:
- 3
- Lot size:
- 4.94 Acres
- Year built:
- 1957
- Baths:
- 2.00
- MLS#:
- PA1253683
- Subdivision:
- Steffen
ADDITIONAL INFORMATION
Welcome to 22475 N Main Street, Morton, Illinois. A stunning 3-bedroom, 2-bathroom ranch-style home that offers the perfect blend of country living and modern amenities. Spanning 2,310 square feet, this residence is situated on nearly 5 acres of picturesque land, complete with a serene pond and an in-ground pool. Step inside to discover a spacious and inviting interior, featuring an open floor plan that seamlessly connects the living, dining, and kitchen areas. The home boasts unique features such as a total of 7 garage stalls, providing ample space for vehicles, storage, or even a workshop. Located just minutes from Morton, this property offers the tranquility of rural life while still being conveniently close to local amenities and attractions. Whether you're looking to raise a family or simply enjoy the peace and quiet of the countryside, this home is an ideal choice. Don't miss the opportunity to make this exceptional property your own. Contact me today to schedule a viewing and experience all that 22475 N Main Street has to offer.
$159,900
212 S 5th Avenue Morton, IL 61550
- Type:
- Single Family
- Sq.Ft.:
- 2,062
- Status:
- Active
- Beds:
- 3
- Year built:
- 1924
- Baths:
- 2.00
- MLS#:
- PA1253560
- Subdivision:
- Mary E. Campbell
ADDITIONAL INFORMATION
With a little TLC this could be a great family home. This 3 bed 1.5 bath home features a huge Family room and above ground pool and patio. New Roof ( layover). Plenty of space and charm. Great entertainment space inside and out..Nice large front deck. Call today for your private showing. Home being Sold as is. All measurements are deemed reliable but are not guaranteed.
$189,900
612 E Adams Street Morton, IL 61550
- Type:
- Single Family
- Sq.Ft.:
- 1,406
- Status:
- Active
- Beds:
- 3
- Year built:
- 1934
- Baths:
- 2.00
- MLS#:
- PA1253548
- Subdivision:
- V.b. Mauricaus
ADDITIONAL INFORMATION
Check out this 3 bedroom 1.5 bath home located in central Morton. Walking distance to the schools. Hardwood floors on the main floor. One car detached garage. Kitchen appliances stay but not warranted.
- Type:
- Single Family
- Sq.Ft.:
- 1,560
- Status:
- Active
- Beds:
- 3
- Year built:
- 1959
- Baths:
- 2.00
- MLS#:
- PA1253512
- Subdivision:
- Country Aire
ADDITIONAL INFORMATION
Custom-built ranch in the popular Country Aire Subdivision. The great room features a two-sided wood-burning fireplace, hardwood floors, and a slider leading to a huge three-season porch with eight sliding doors. The fully applianced kitchen is open to an informal dining room, which also has a wood-burning fireplace on the opposite side. Convenient main floor laundry includes a newer washer and dryer, along with a half bath. The primary bedroom, along with bedrooms 2 and 3, features some hardwood floors and a double closet in each room. Bedroom 2 includes built-in bookcases. The main bath boasts an extra-long vanity, tub/shower combination, ceramic tile, and a linen closet. The hall has a cedar closet. The garage is heated, and the home is equipped with a geothermal furnace. The roof was replaced in 2017, and there is a partial unfinished basement for additional storage.
$374,900
204 Pocono Avenue Morton, IL 61550
- Type:
- Single Family
- Sq.Ft.:
- 2,590
- Status:
- Active
- Beds:
- 4
- Lot size:
- 0.19 Acres
- Year built:
- 2012
- Baths:
- 4.00
- MLS#:
- PA1252779
- Subdivision:
- Fieldstone
ADDITIONAL INFORMATION
Fantastic two story in ever-popular Fieldstone subdivision located in Morton, IL where you will enjoy the small town lifestyle with city conveniences just off the Interstate between Peoria and Bloomington. This Armstrong built home has a functional classic floor plan featuring a front flex room with wood flooring that is currently used as an office but could be used for dining or a playroom. Nice sized fireplace family room that is open to the eat-in kitchen featuring quality cabinetry, granite countertops, updated appliances, breakfast bar island, and pantry closet! (dishwasher new Aug 2024) The mud room/drop zone includes built in lockers, pocket door to the half bath, and access to the oversized 3 car garage. Upstairs you will find three bedrooms including the primary suite with private full bath and walk-on closet. Don't miss the conveniently located upper level laundry room! The finished lower level includes a large rec room, 4th bedroom with egress window, and full bath. The backyard offers a patio and level grounds with hardscaped edging and river rock landscape beds. Hurry to make this one yours!
- Type:
- Single Family
- Sq.Ft.:
- 2,074
- Status:
- Active
- Beds:
- 4
- Lot size:
- 2.53 Acres
- Year built:
- 1970
- Baths:
- 2.00
- MLS#:
- PA1252527
- Subdivision:
- Springer Acres
ADDITIONAL INFORMATION
Welcome home to your perfect retreat on Springer Court! This charming 4BR, 2BA ranch-style home sits gracefully on 2.5 acres of serene, private land. The main floor offers a welcoming atmosphere with a spacious living area, ideal for both relaxing and entertaining. The large windows flood the space with natural light. The kitchen, well-equipped with modern appliances, ample counter space, and a convenient breakfast bar, is perfect for both everyday meals and special gatherings. The primary bedroom comes complete with an en-suite bathroom and generous closet space. Two additional bedrooms on main floor offer flexibility for family, guests, or a home office, all serviced by a well-appointed second bathroom. Downstairs, the finished basement provides a 4th bedroom and extra living space for a variety of uses—whether it’s a game room, media room, or home gym. The versatile space is designed for comfort and convenience. Outside, the property features two outbuildings: 35x24 older building has power and has great storage/workshop; 40x24 Newer outbuilding does not have power however, it has enough space for storing your recreational vehicles. The expansive 2.5-acre lot offers plenty of room for outdoor activities, gardening, or simply enjoying the peaceful surroundings. With its combination of functional living spaces and charming rural setting, this ranch-style home is a wonderful place to create lasting memories. *THIS PROPERTY IS IN AN ESTATE - BEING SOLD AS IS.*
- Type:
- Land
- Sq.Ft.:
- n/a
- Status:
- Active
- Beds:
- n/a
- Lot size:
- 0.79 Acres
- Baths:
- MLS#:
- 12137558
- Subdivision:
- Not Applicable
ADDITIONAL INFORMATION
Amazing lot in Morton's PREMIER Wolf Crossing Subdivision! Home values in this neighborhood start at around $500,000-$600,000 and go up to well over a million! Increase the value of your build instantly with this pristine luxury neighborhood. Nestled into the forest on the north edge of town this property enjoys the convenience and low cost of natural gas, public water, and sewer, yet has a private peaceful country feel and is saturated with deer and other wildlife and no HOA Fees. Lot is about 70% wooded and is located only about 5 minutes to Washington, and 7 minutes to interstate, shopping, and restaurants. Only 15 minutes to Downtown Peoria and 35 minutes to Bloomington/Normal. This incredible property is the Lowest priced lot located in back wooded area of subdivision that offers the most value. Very desirable Lettie Brown school district. If you are looking to build your dream home on this beautiful luxury lot, don't miss this amazing opportunity. This neighborhood is one of the most desirable locations of the whole Peoria Metro with a population of over 400,000.
$225,000
731 Pierce Street Morton, IL 61550
- Type:
- Single Family
- Sq.Ft.:
- 2,065
- Status:
- Active
- Beds:
- 4
- Year built:
- 1976
- Baths:
- 3.00
- MLS#:
- PA1251305
- Subdivision:
- Northbrook
ADDITIONAL INFORMATION
Welcome to your dream home in the heart of Morton, IL! This charming 4-bedroom, 3-bathroom ranch offers ample room for everyone with its spacious layout. The kitchen offers informal dining and cozy breakfast bar. The living room is great for gatherings. Retreat to ONE OF TWO PRIMARY SUITES BOTH featuring AN EN-SUITE BATHROOM while two additional bedrooms provide versatility for guest rooms, or a home office. Enjoy the convenience of a finished basement offering extra living and storage space. Step outside to the large, fenced-in backyard, ideal for pets, play, and outdoor entertaining. An attached garage adds convenience and additional storage. Located 2 miles or less from Jefferson Elementary school, restaurants, and grocery stores. Don’t miss the opportunity to own this beautiful and spacious ranch—schedule your showing today and experience the charm and convenience of this wonderful home!
- Type:
- Land
- Sq.Ft.:
- n/a
- Status:
- Active
- Beds:
- n/a
- Baths:
- MLS#:
- PA1250340
- Subdivision:
- Belsey
ADDITIONAL INFORMATION
A rare find for this price! Vacant lot in the heart of Morton. Close to the high school & JR. High. Well established neighborhood to build your new home! Call for a showing today!
- Type:
- Land
- Sq.Ft.:
- n/a
- Status:
- Active
- Beds:
- n/a
- Lot size:
- 0.66 Acres
- Baths:
- MLS#:
- PA1250164
- Subdivision:
- Pierce
ADDITIONAL INFORMATION
Great opportunity to build a duplex in an established neighborhood. Over 1/2 acre lot ready to build on. Don't miss out on this opportunity blocks away from the high school/ Jr. High.
- Type:
- Land
- Sq.Ft.:
- n/a
- Status:
- Active
- Beds:
- n/a
- Lot size:
- 5.15 Acres
- Baths:
- MLS#:
- PA1246264
ADDITIONAL INFORMATION
Corner of N Main and Courtland in Morton. Within Morton Enterprise Zone.
$980,000
1900 N Main Street Morton, IL 61550
- Type:
- Land
- Sq.Ft.:
- n/a
- Status:
- Active
- Beds:
- n/a
- Lot size:
- 9.81 Acres
- Baths:
- MLS#:
- PA1246263
ADDITIONAL INFORMATION
Prime location at NE corner of N Main and Courtland. Additional acreage could be available adjoining this parcel. Within Morton Enterprise Zone. Permanent easement may exist for small section of property.
- Type:
- Land
- Sq.Ft.:
- n/a
- Status:
- Active
- Beds:
- n/a
- Lot size:
- 0.64 Acres
- Baths:
- MLS#:
- PA1242860
- Subdivision:
- Wolf Crossing
ADDITIONAL INFORMATION
Build your dream home in Morton's Wolf Crossing. Beautiful area with beautiful homes in Morton school district. Country living with city conveniences.
Andrea D. Conner, License 471020674, Xome Inc., License 478026347, [email protected], 844-400-XOME (9663), 750 Highway 121 Bypass, Ste 100, Lewisville, TX 75067

Listings courtesy of RMLS Alliance as distributed by MLS GRID. Based on information submitted to the MLS GRID as of {{last updated}}. All data is obtained from various sources and may not have been verified by broker or MLS GRID. Supplied Open House Information is subject to change without notice. All information should be independently reviewed and verified for accuracy. Properties may or may not be listed by the office/agent presenting the information. Properties displayed may be listed or sold by various participants in the MLS. All information provided by the listing agent/broker is deemed reliable but is not guaranteed and should be independently verified. Information being provided is for consumers' personal, non-commercial use and may not be used for any purpose other than to identify prospective properties consumers may be interested in purchasing. Copyright © 2024 RMLS Alliance. All rights reserved.


© 2024 Midwest Real Estate Data LLC. All rights reserved. Listings courtesy of MRED MLS as distributed by MLS GRID, based on information submitted to the MLS GRID as of {{last updated}}.. All data is obtained from various sources and may not have been verified by broker or MLS GRID. Supplied Open House Information is subject to change without notice. All information should be independently reviewed and verified for accuracy. Properties may or may not be listed by the office/agent presenting the information. The Digital Millennium Copyright Act of 1998, 17 U.S.C. § 512 (the “DMCA”) provides recourse for copyright owners who believe that material appearing on the Internet infringes their rights under U.S. copyright law. If you believe in good faith that any content or material made available in connection with our website or services infringes your copyright, you (or your agent) may send us a notice requesting that the content or material be removed, or access to it blocked. Notices must be sent in writing by email to [email protected]. The DMCA requires that your notice of alleged copyright infringement include the following information: (1) description of the copyrighted work that is the subject of claimed infringement; (2) description of the alleged infringing content and information sufficient to permit us to locate the content; (3) contact information for you, including your address, telephone number and email address; (4) a statement by you that you have a good faith belief that the content in the manner complained of is not authorized by the copyright owner, or its agent, or by the operation of any law; (5) a statement by you, signed under penalty of perjury, that the information in the notification is accurate and that you have the authority to enforce the copyrights that are claimed to be infringed; and (6) a physical or electronic signature of the copyright owner or a person authorized to act on the copyright owner’s behalf. Failure to include all of the above information may result in the delay of the processing of your complaint.
