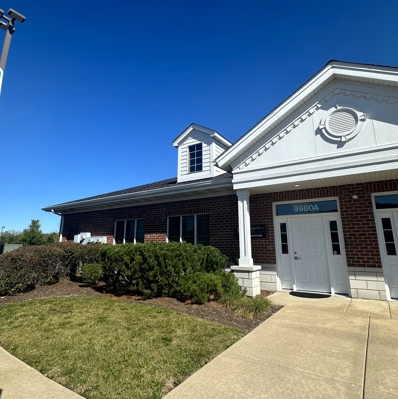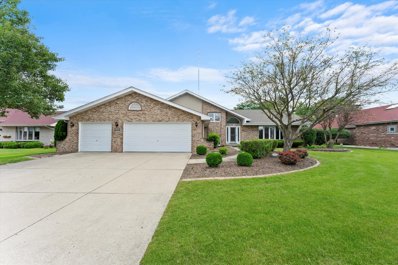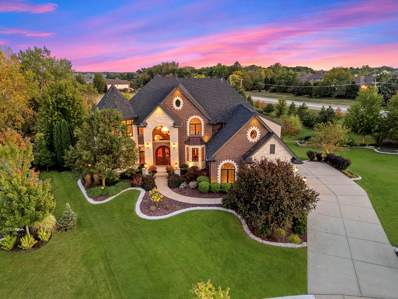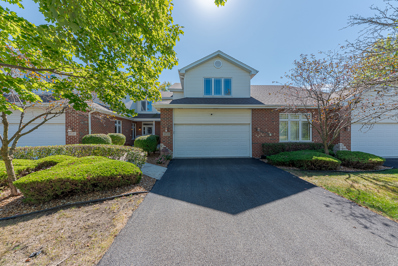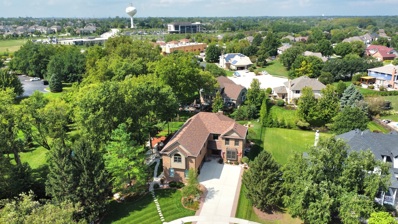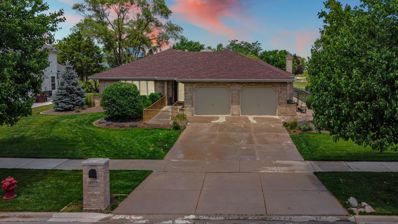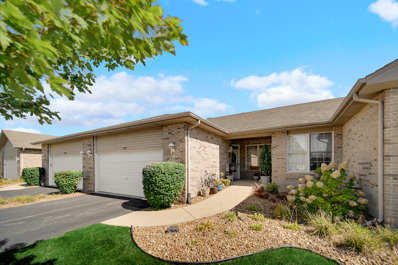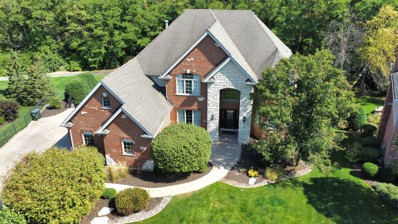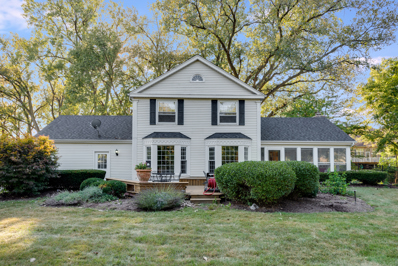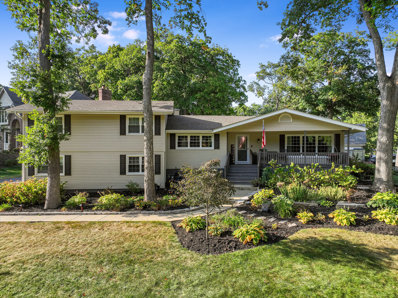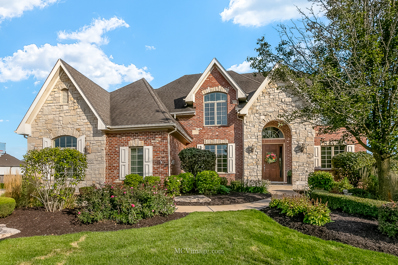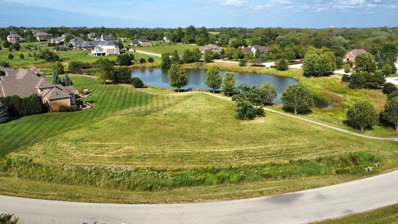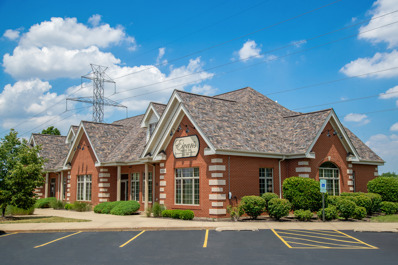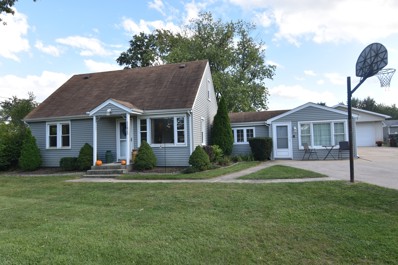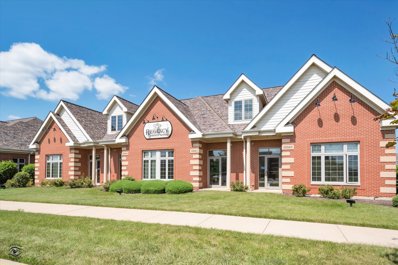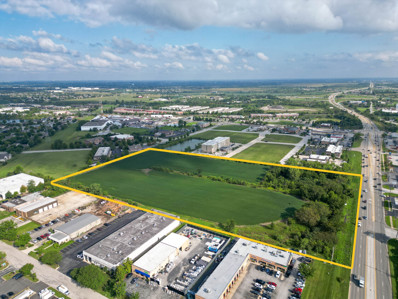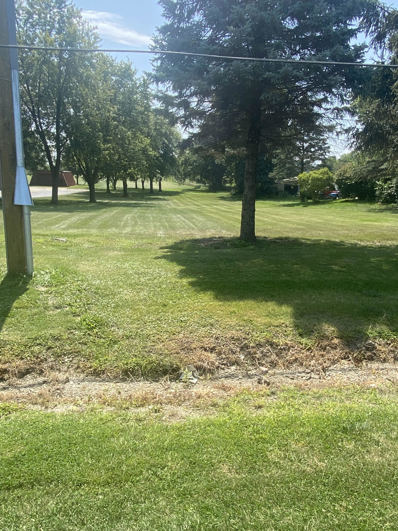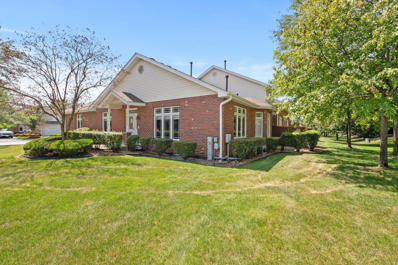Mokena IL Homes for Rent
- Type:
- Office
- Sq.Ft.:
- 8,000
- Status:
- Active
- Beds:
- n/a
- Year built:
- 2010
- Baths:
- MLS#:
- 12173015
ADDITIONAL INFORMATION
Introducing a remarkable opportunity to acquire a unit in the Crossings Limited Office Condo Association, ideally located just minutes from the I-80 Interchange, LaGrange Rd. (Rt. 45), and the Metro station. This property boasts exceptional visibility and an abundance of natural light, creating an inviting atmosphere for businesses. Recently upgraded with a new roof, this unit is not only well-maintained but also presents an excellent investment prospect, currently occupied by a tenant with almost 3 years left on the lease. It features prominent monument signage and ample parking, all within a well-kept lot that ensures convenience for both employees and visitors. Inside, you'll discover a waiting area, a conference room, two offices, two restrooms, and two points of entry, providing a functional and welcoming layout. The surrounding area enhances the appeal even further, with nearby walking and biking paths, as well as a diverse selection of shopping and dining options. Don't miss this outstanding chance to invest in a prime property that truly has it all!
$475,000
19433 York Drive Mokena, IL 60448
- Type:
- Single Family
- Sq.Ft.:
- 3,120
- Status:
- Active
- Beds:
- 4
- Lot size:
- 0.29 Acres
- Year built:
- 1997
- Baths:
- 3.00
- MLS#:
- 12173734
- Subdivision:
- Grasmere
ADDITIONAL INFORMATION
Your Perfect Home Awaits! Welcome to this stunning oversized split-level home nestled in beautiful Grasmere of Mokena. With picturesque pond views and a spacious yard, this property offers the tranquility you've been searching for. Step inside to discover an abundance of natural light pouring through skylights, highlighting the open and airy layout. The oversized master bedroom is a true retreat, featuring a massive walk-in closet and a private bath. Each room is meticulously maintained, ensuring a move-in-ready experience. The finished basement adds extra living space, ideal for a home office, gym, or entertainment area. The home boasts a three-car garage, perfect for car enthusiasts or extra storage. Outside, the oversized deck invites you to relax and enjoy the peaceful surroundings, making it perfect for outdoor gatherings or quiet moments. Don't miss out on this rare opportunity to own a home that combines luxury, comfort, and serene living!
- Type:
- Single Family
- Sq.Ft.:
- 1,846
- Status:
- Active
- Beds:
- 2
- Year built:
- 2001
- Baths:
- 2.00
- MLS#:
- 12169921
- Subdivision:
- Willow Walk
ADDITIONAL INFORMATION
Sprawling 2 bedroom, 2 bath condo in Mokena with over 1800+ SF and private 2-car attached garage. Second-floor unit with volume ceilings, large screened-in balcony and one of the best pond views in desirable Willow Walk! These scenic water views can also be enjoyed from the family room, kitchen and formal dining room. The dining room (as currently used) has hardwood floors and offers versatility as a den, office or potential 3rd bedroom conversion. Other fabulous features of this home include a gas fireplace, spacious kitchen and eating area, huge primary bedroom suite, in-unit laundry/utility room and bathroom updates to both. Primary bedroom suite boasts 2 closets (one walk-in) plus luxury bath with whirlpool tub and separate shower. Neutral decor throughout. Tons of closet space and extra storage in attic, on balcony, and in garage. Impeccably maintained with costly improvements recently done including new furnace & A/C with Nest thermostat (2023), new windows (dining room and master bedroom 2023), newer washer and dryer (2020). Most other appliances replaced within last 4-7 years. All windows replaced at prior time, not original. Solid brick building and roof approx. 2016. Monthly assessments include basic cable and Internet. HOA self-managed and private community is well cared for. Convenient location to Metra, interstate, restaurants, shopping and countless amenities off LaGrange Rd, also close to downtown Mokena. An affordable and wonderful home for a second owner to make their own and enjoy!
$1,695,000
12201 Maggies Way Mokena, IL 60448
- Type:
- Single Family
- Sq.Ft.:
- 6,750
- Status:
- Active
- Beds:
- 5
- Lot size:
- 0.88 Acres
- Year built:
- 2012
- Baths:
- 6.00
- MLS#:
- 12164842
- Subdivision:
- Foxborough Estates
ADDITIONAL INFORMATION
Towering, majestic trees and a serene pond with fountain create a setting of unbridled beauty and peaceful serenity for this ULTA CUSTOM and ULTRA UPGRADED residence that INCLUDES ADJACENT LOT! Awe inspiring architectural design highlighted by upgraded brick and stone work that will transcend the ages. Enter through the two story foyer with exquisite Schonbek crystal chandelier and prepare to be impressed. Thoughtfully designed floor plan appointed with upper echelon fixtures and finishes lends itself to effortless entertaining. Formal living room and dining room feature crown molding and wainscoting details. Gourmet kitchen includes furniture quality cabinetry with a braided wood detail, exotic stone countertops, stainless steel appliance package, hidden walk-in pantry, massive center island, wet bar, beverage cooler and cozy breakfast room for additional seating. Main level office/media room or potential bedroom/related living opportunity has custom coffered ceiling and French doors accented by glass transom detail. Regal full bathroom on the main level plus a laundry area and a powder bathroom. Second level greets you with a sprawling catwalk overlooking the great room. Posh master bedroom is the perfect space to unwind with a quaint sitting room and plush wall to wall carpeting. Spa like glamour bathroom has dual vanity, whirlpool tub, walk-in shower, custom flooring and an extraordinary walk-in closet with its own expansive island, custom organization, washer and dryer and ample space for your wardrobe collection. Three additional bedrooms on the second level (one has its own private ensuite) and the remaining two share a jack and jill bathroom. Phenomenal, WALK OUT basement offers custom travertine tile, exercise room, media room and/or family room with a beautiful fireplace, gaming, 5th bedroom, full bathroom with a sauna and steam shower. Breathtaking, RESORT like grounds are the ultimate space for relaxation and entertainment and offer a fiberglass, pool, brick paver patio, Trex decking, firepit, private pond with fountain and more! Breathtaking views from every direction overlooking the verdant, professionally landscaped grounds with over 240 trees added, flowering beds, landscape lighting and accent shrubbery. 3 car garage garage with epoxy flooring and plenty of storage. Close to shopping, dining, expressways, schools, parks. This home cannot be replicated for this price! For the discerning buyer seeking an impeccably maintained residence constructed with the highest attention to detail. NEW ROOF Cambridge architectural shingle - 2022. Reverse osmosis system filtered drinking water for the kitchen. Lawn irrigation system control from an app. Gas line for future generator. Premium lots in a CUL-DE-SAC located in a prestigious subdivision. Spectacular offering in the southwest luxury market.
$359,900
18729 Wren Circle Mokena, IL 60448
- Type:
- Single Family
- Sq.Ft.:
- 1,957
- Status:
- Active
- Beds:
- 2
- Year built:
- 2004
- Baths:
- 3.00
- MLS#:
- 12169128
- Subdivision:
- Crystal Creek
ADDITIONAL INFORMATION
Beautifully updated townhome now available in the sought-after Crystal Creek Subdivision of Mokena! Just minutes from the charming shops of Front Street, interstate access, the Metra station, and numerous parks, this home is perfectly situated in a prime location. Step into the immaculate interior featuring white trim, 6-panel doors, neutral decor, gleaming hardwood floors, and generous room sizes. The main floor boasts an open-concept design, including a dramatic 2-story living room with a fireplace, a dinette with patio access, and an updated kitchen with white cabinets, a slate backsplash, and stainless steel appliances. A formal dining room and laundry room complete the first level. Upstairs, you'll find two spacious bedrooms and two full bathrooms, including a master suite with a walk-in closet. The second floor also offers a versatile loft area-ideal for a home office or it could be converted into a third bedroom. The finished basement adds even more living space with a cozy family room and ample storage. Located in the highly rated Lincoln-Way School District, this home is move-in ready and perfect for anyone seeking comfort, style, and an unbeatable location!
- Type:
- Single Family
- Sq.Ft.:
- 4,591
- Status:
- Active
- Beds:
- 4
- Lot size:
- 0.72 Acres
- Year built:
- 2002
- Baths:
- 5.00
- MLS#:
- 12167885
- Subdivision:
- Old Castle South
ADDITIONAL INFORMATION
Motivated seller open to all reasonable offers!! Welcome to your dream home in the prestigious Old Castle South neighborhood, where luxury and comfort meet. This exquisite full brick, two-story residence sits gracefully on a serene cul-de-sac, boasting a sprawling 0.72-acre lot that promises both privacy and elegance. Recently enhanced with a new 40-year architectural roof in 2022, this home offers unmatched durability and style. Step inside to discover a meticulously designed interior featuring 9' ceilings and rich hardwood flooring throughout the main level. The two-story living room captivates with its grand brick gas fireplace and modern electric blinds, creating a warm and inviting atmosphere. The eat-in kitchen is a chef's paradise, showcasing granite and Corian countertops, stainless steel appliances, a spacious pantry, a central island, a stylish tile backsplash, a range hood, and 42" upper cabinets with soft-close drawers and doors. The full finished basement is a true highlight, offering a generous rec room, a fifth bedroom, a full bath, ample storage, a wet bar, and superior soundproofing for an exceptional entertainment experience. The opulent master suite features a tray ceiling, a large walk-in closet, and a luxurious master bath complete with double sinks, a whirlpool tub, a separate shower, and a water closet. The second bedroom serves as a princess suite with its own full bath, while bedrooms three and four share a thoughtfully designed Jack & Jill bathroom. Practical amenities include a three-car garage with epoxy flooring and a heater, a whole-house Generac backup generator, and a sophisticated security system with NVR and cameras. The professionally landscaped backyard, refreshed two years ago, is a private oasis with a large deck, stone patio, firepit, a charming creek, and expansive open spaces surrounded by mature trees. Plenty of room to add a pool. This exceptional home is situated within the award-winning Lincoln-Way High School district, offering top-tier educational opportunities. Experience unparalleled luxury and sophistication in this remarkable residence. The house is NOT located in a flood zone. Supporting documents are available upon request. Current owner does not have Flood insurance is not required to obtain a new loan.
- Type:
- Single Family
- Sq.Ft.:
- 2,359
- Status:
- Active
- Beds:
- 3
- Lot size:
- 0.29 Acres
- Year built:
- 1993
- Baths:
- 3.00
- MLS#:
- 12091691
- Subdivision:
- Grasmere
ADDITIONAL INFORMATION
AMAZING HANDICAPPED ACCESIBLE HOME! w/top quality materials... Take pleasure and be delighted in this your future house with almost 3000 sq ft! 3 bedrooms, 2.5 baths...skylights and vaulted ceilings throughout the house... Living room, dining combo with double floors... Open layout huge kitchen dinette handicapp accesible w/touch screen sink, appliances, granite counters, loads of cabinets... enjoy cooking on the affordable space and reach out your loves ones, family and friends to enjoy a good weekend breakfast, dinner or a movie, etc ... accros of the kitchen overlooks the accommodated huge master bedroom with gas fireplace & full bath w/stand shower... 2nd master bedroom with whirlpool and separate shower... Chairlift going to the spacious basement for extra entertaining on cold & cozy days... Pool table will stay. Designed back deck handicapp accessible. Concrete crawl space for more storage. Extra deep 2 + car garage with epoxy floor for easy cleanup. New roof 2023. Hot water tank 80 gallon 2004 carrier furnace and air. Most lighting upgraded. Sprinkler and Security system a plus! One of the Greenest yard on Mokena... A lot more to list!!... Proud of ownership... Don't wait. Ask for appointment!!
$535,000
8805 Willow Lane Mokena, IL 60448
- Type:
- Single Family
- Sq.Ft.:
- 1,860
- Status:
- Active
- Beds:
- 2
- Year built:
- 2024
- Baths:
- 2.00
- MLS#:
- 12168502
ADDITIONAL INFORMATION
THIS UNIT IS AVAILABLE FOR IMMEDIATE DELIVERY ALSO AVAILABLE FOR IMMEDIATE DELIVERY IS THE MODEL at 8803 WILLOW LN. SEE ALL THE UNITS., Welcome to The Willows of Mokena upscale attached single family Duplex Ranch Homes with Basements. Here you will find many Quality finishes as standard in the base price, but options are available for finished lower level or expanded loft area. These buildings are full Brick and Stone construction. EW LOFT MODEL NOW UNDER CONSTRUCTION AMD CAN BE WALKED THROUGH WITH APPOINTMENT.
$319,500
19225 104th Avenue Mokena, IL 60448
- Type:
- Single Family
- Sq.Ft.:
- 1,347
- Status:
- Active
- Beds:
- 2
- Year built:
- 2013
- Baths:
- 2.00
- MLS#:
- 12165570
- Subdivision:
- Manchester Cove
ADDITIONAL INFORMATION
Welcome to your new home! This inviting 2-bedroom, 2-bath ranch with a full basement is bright and spacious. Enjoy the convenience of a 2-car attached garage, elegant wood flooring, and vaulted ceilings that enhance the open feel. The home boasts wide doorways and hallways, abundant storage, and large windows that flood the space with natural light. The master suite offers a luxurious walk-in shower, and you'll love unwinding on your private patio overlooking a serene wildlife preserve. Located for ease of access to highways, shopping, dining, Lincolnway schools, and the Metra, this home is both practical and picturesque.
- Type:
- Single Family
- Sq.Ft.:
- 5,097
- Status:
- Active
- Beds:
- 4
- Lot size:
- 0.32 Acres
- Year built:
- 2005
- Baths:
- 4.00
- MLS#:
- 12165755
- Subdivision:
- Boulder Ridge
ADDITIONAL INFORMATION
Nestled in the prestigious Boulder Ridge community, this exceptional two-story residence graces a 0.32-acre lot and offers over 5,000 square feet of luxurious living space. The home boasts a striking full brick and stone exterior, setting a grand tone for its meticulously designed interior. As you enter, you'll be greeted by beautifully restained hardwood flooring that flows seamlessly through much of the main level. The gourmet eat-in kitchen is a chef's dream, featuring quartz countertops, high-end stainless steel appliances, a stylish tile backsplash, a double oven, a cooktop, range hood, an island with a breakfast bar, and a spacious walk-in pantry. The expansive two-story family room, centered around a stunning brick gas fireplace, is perfect for both relaxation and entertainment. The main level also includes a stately office with double doors, a formal living room, and a dining room adorned with wainscoting and crown molding, complemented by oversized white trim throughout. A grand double hardwood staircase leads to the upper level, where the master suite awaits with its elegant tray ceilings and a spa-like bath, recently remodeled in 2022, featuring double sinks, a freestanding tub, a luxurious tiled shower with dual showerheads and a glass door, and a generously sized walk-in closet. The second bedroom offers vaulted ceilings, while the fourth bedroom features tray ceilings. All bathrooms have been updated with marble in the last 2-4 years. The full finished walkout basement is an entertainer's paradise, complete with a large wet bar, a rec room with a second fireplace & motorized window treatments, a play area, an exercise room, and a full bath that was redone in 2022. The home also includes modern amenities such as radiant heating in the basement and garage, new furnaces and A/C units installed in 2022, and an epoxy-coated garage floor completed only one year ago. The backyard, backing up to a serene treeline and walking trail, features a composite deck, professional landscaping, sprinkler system, and a stone stairway leading from the driveway. With top-rated New Lenox grade schools and the acclaimed Lincoln-Way Central High School nearby, this home offers both exceptional luxury and convenience.
$609,000
11252 Kluth Drive Mokena, IL 60448
- Type:
- Single Family
- Sq.Ft.:
- 3,100
- Status:
- Active
- Beds:
- 5
- Lot size:
- 0.62 Acres
- Year built:
- 2001
- Baths:
- 4.00
- MLS#:
- 12163152
ADDITIONAL INFORMATION
This Cape Cod-style home features 5 bedrooms and 4 full baths, offering a unique and homey look that is both beautiful and quaint-and it could be yours NOW! Step inside from the wide front porch to an inviting living space designed for entertaining and casual enjoyment. The interior is beautifully appointed with hardwood floors, wainscoting, extensive trim work, and crown molding-exuding timeless elegance. The main level includes a formal dining room, 3 bedrooms (one of which is an en-suite, while another is used as an office), a full bathroom, and a great room that opens to a chef's dream kitchen with a breakfast bar, table space, a Butler's pantry, granite countertops, two ovens, a pot filler, and a custom-built hood. You'll also find a convenient laundry room and multiple closets. The first-floor master suite, perfectly located, features a walk-in closet and a full bathroom with double sinks, a soaking tub, and a separate shower. On the second floor, you'll discover another master suite with a cedar walk-in closet, a full bath with double sinks, a shower with a panel tower system, and a charming reading nook-perfect for a peaceful retreat at the end of a busy day. The fully finished lower level offers spacious living quarters with a separate kitchen, a huge bedroom, a full bath, and a family/media room currently used as a workout space. The private entrance allows for various living arrangements in this unique space. This meticulously maintained home is equipped with expensive mechanical conveniences thoughtfully added by the owner, so you don't have to worry. These include two separate zoned heating and cooling systems, multiple electric panels, a water softener, a whole-house water filter, and an iron breaker. In the back, you'll find another inviting porch that leads to a cobblestone patio, ideal for cheerful family gatherings, surrounded by mature trees and lush landscaping. The immense half-acre backyard provides ample space for playing ball or enjoying peaceful evenings by the firepit. This leafy urban oasis also features a shed and two garages, with enough space for 5 cars. The heated, extra-tall garage is a mechanic's dream, equipped with a workbench, a hoist with an 800 lb. capacity, and an unfinished attic that could serve as a studio. This one-of-a-kind home is centrally located, just minutes from Metra, Berkot's, and Highway 30. Don't wait-get your pre-approval and call your trusted Realtor TODAY!
$439,000
18802 113th Avenue Mokena, IL 60448
- Type:
- Single Family
- Sq.Ft.:
- 1,776
- Status:
- Active
- Beds:
- 4
- Year built:
- 1976
- Baths:
- 3.00
- MLS#:
- 12164645
ADDITIONAL INFORMATION
Wow what a huge, beautiful lot! This home has everything if you are looking for space, privacy but yet still close to everything. Two laundry rooms main level and lower level, wonderful porch, incredible yard, long private driveway this is a must see! Easy to show, priced to sell, this one won't last long. Schedule your showing today!
- Type:
- Single Family
- Sq.Ft.:
- 2,668
- Status:
- Active
- Beds:
- 4
- Lot size:
- 0.45 Acres
- Year built:
- 1960
- Baths:
- 3.00
- MLS#:
- 12165019
ADDITIONAL INFORMATION
This Home has it all! Located on a Beautiful park like wooded lot with tons of beautiful plants, a fenced in back yard and spacious covered front and back porches. The front porch offers plenty of room to relax and swing. As you step inside you will notice this home has been completely redone from top to bottom. It's layout could be great for related living as one side of the house has two bedrooms, a loft and full bathroom. On the other side of the home you will find the primary suite with a walk in closet and a Full Bathroom that offers a double sink vanity and a walk in shower, The 4th bedroom is also located on this end of the home with a 3rd Full Bath! The Large Kitchen features a breakfast bar with additional seating, Granite Countertops, upgraded Cabinets, Stainless Steel Appliances plus a separate eating area. There is also a formal dining room. The spacious Family room was tastefully done with an Electric fireplace with a built in Flat Screen tv above it and recessed lighting throughout. The basement offers extra storage or could be finished for more living space. Attached to the home you will find a finished 2 car garage with epoxy flooring. In addition to the 2 car there is a 10x20 shed. The private spacious Deck in the back is great for outdoor entertainment that includes a hot tub. All Of this is in a Great Location in walking distance to Downtown Mokena and the Hickory Creek Walking Trails!
- Type:
- Single Family
- Sq.Ft.:
- 5,513
- Status:
- Active
- Beds:
- 5
- Year built:
- 2009
- Baths:
- 5.00
- MLS#:
- 12154561
- Subdivision:
- Foxborough Estates
ADDITIONAL INFORMATION
This is exactly what "SPECTACULAR" looks like! This former custom built "builders model" spares no expense and is located in highly sought after Foxborough Estates offering incredible outdoor resort-style living and an entertainer's paradise. Tucked away on a cul-de-sac lot with a view that will never get old backing up to a pond with wildlife and trees behind. The natural stone and brick exterior, beautiful entrance and meticulous landscaping provides a stunning first impression. Filled with refined architectural design and classic beauty throughout the entire home beginning with the grand 2-story foyer with soaring ceilings and a beautiful, t-style staircase. Leading to the perfectly designed kitchen remodeled in 2020 with 42" cabinetry, quarts countertops, classic backsplash, a walk-in pantry and stainless appliances including a built-in fridge and double oven plus a large island and a nice eating area. Open to the impressive family room overflowing with natural light thru a massive wall of windows with towering 20' tall ceilings, a corner fireplace and magnificent views of the backyard oasis. Brimming with high-end finishes including solid 2-panel 8' tall interior doors, exceptional millwork including crown molding and wainscoting, upscale lighting fixtures and hardware, surround sound both inside and outside along with gorgeous solid white oak flooring flowing through most of the main level from the elegant formal dining room into the main level office complete with an array of custom built-in cabinetry and fine finishing touches. The same level of refinement carries to the upper level boasting 4 bedrooms (all with an attached bathroom and each with a special ceiling) including the master suite complete with its own luxurious bathroom featuring a walk-in shower, whirlpool tub, dual sinks and an impressive, professionally organized closet. Enjoy the walk-out basement providing the ultimate entertaining space complete with a wet-bar, full bathroom, a 5th bedroom, lots of storage space, and a spacious rec room with a fireplace all opening to the most captivating outdoor space. Professionally designed, the saltwater in-ground pool is surrounded by rosetta stone patio blocks, sitting areas, a built-in firepit area and lush landscaping plus the backdrop of the natural beauty of the pond, wildlife and treelined space makes this the perfect backyard oasis. Along with the 3 car garage, you'll appreciate the conveniently located main level laundry room plus a separate drop zone/mudroom space providing the perfect spot to unload. This home is truly special in so many ways! Come take a look for yourself and make it yours today!
- Type:
- Single Family
- Sq.Ft.:
- 6,400
- Status:
- Active
- Beds:
- 4
- Year built:
- 2005
- Baths:
- 5.00
- MLS#:
- 12164429
ADDITIONAL INFORMATION
FIRST SHOWINGS 9/21 10AM-3PM 9/22 10AM-3PM HOME SWEET HOME! WELCOME TO THIS SPRAWLING MOKENA OASIS! CALL THIS 6 BEDROOM 5 BATHROOM YOUR FOREVER HOME! TOUR THIS BEAUTIFUL SUBURBAN FAMILY OASIS AS IT BOASTS LUXURY, ENTERTAINMENT, & TIMELESS APPEAL. PERFECT FOR THOSE LOOKING TO ENJOY THE TRANQUILITY MOKENA HAS TO OFFER. THE HOME FEATURES FINISHED BOHEMIAN CHERRY HARDWOOD FLOORS THROUGHOUT THE MAIN AREAS IN THE ENTIRE HOUSE, 6 LARGE BED ROOMS & 5 UPDATED BATHROOMS. IMPORTED FLOOR CERAMIC TILES FROM ITALY & IMPORTED WALL TILES FROM SPAIN. ENJOY THE LUXURY OF 2 KITCHENS (MAIN LEVEL KITCHEN & BASEMENT KITCHEN), OFFICE ROOM & FULL ENTERTAINMENT CENTER WITH A MOVIE THEATRE ROOM AND CUSTOM BAR EQUIPPED WITH RESTAURANT GRADE COOLER FOR YOU TO ENJOY WITH GUESTS! HOME INCLUDES GRAND FOYER, GORGEOUS STAIRCASE a STYLISH SOPHISTICATION AND INCREDIBLE ATTENTION TO DETAIL. FLOOR PLAN INCLUDES FORMAL LIVING ROOM and DINING ROOM WITH DRAMATIC ELEGANT CEILINGS. THE SUNLIT FAMILY ROOM ADJACENT TO THE BEAUTIFUL CHEF'S KITCHEN WITH GLEAMING GRANITE COUNTERS, BLACK STAINLESS STEEL APPLIANCES, & AMPLE DINING AREA. MASTER BEDROOM FEATURES MASSIVE WALK-IN CLOSET A STRIKING 2-SIDED FIREPLACE IN MASTER BATH WITH LUXURIOUS PRIVATE BATH & WHIRLPOOL TUB, a DELUXE WALK-IN SHOWER & HUGE WALK-IN CLOSET WITH PLENTY STORAGE AREAS. BASEMENT FEATURES FULL KITCHEN WITH CUSTOM BAR, ALL STAINLESS STEEL APPLIANCES & CUSTOM STEAM ROOM W DUAL STEAM SPRAYS! CLOSE DISTANCE TO DOWNTOWN MOKENA, LA GRANGE RD, LAPORTE RD, LARAWAY RD, FRANKFORT SQUARE & INTERSTATE ACCESS SCHEDULE YOUR TOUR TODAY! UPDATED INTERIOR PHOTOS COMING SOON MOTIVATED SELLERS
- Type:
- Single Family
- Sq.Ft.:
- 2,600
- Status:
- Active
- Beds:
- 3
- Lot size:
- 0.36 Acres
- Year built:
- 2005
- Baths:
- 4.00
- MLS#:
- 12162809
- Subdivision:
- Boulder Ridge
ADDITIONAL INFORMATION
REMARKABLE Brick 3 Step Ranch Home in Boulder Ridge on a Premium Cul-de-sac Lot!! A welcoming foyer greets you to a big formal living room and den, both with French doors. Continue through to the beautiful eat-in kitchen with granite counter tops, stainless steel appliances, tile back splash, double cupboard pantry, and peninsula w/breakfast bar! A large family room with vaulted ceilings and brick gas fireplace is perfect for relaxing. Step outside to the concrete patio and enjoy sitting by the firepit with plenty of privacy as you back up to a tree line. A concrete walkway wraps around the home from the driveway to the back patio. A huge master bedroom with tray ceilings and master bath with double sinks, whirlpool tub, separate shower, skylight, and big walk-in closet! The other two bedrooms and shared bath complete the main level. Head down to the finished basement with full bath, rec room, and wet-bar area. Plenty of storage space in the unfinished area, epoxy coating on the garage floor, Lincoln-Way High School, and so much more! Just minutes away from I-355, I-80, train station, shopping and restaurants. Don't pass it up!!
- Type:
- Land
- Sq.Ft.:
- n/a
- Status:
- Active
- Beds:
- n/a
- Lot size:
- 1.02 Acres
- Baths:
- MLS#:
- 12156797
- Subdivision:
- Hunt Club Meadows
ADDITIONAL INFORMATION
Discover a rare opportunity in the sought-after Hunt Club Meadows subdivision with this exceptional 1-acre lot, a true gem that backs up to a serene pond-one of the few in the area with such coveted water views. This spacious lot offers a perfect canvas for your dream home, featuring picturesque scenery and unmatched privacy. Enjoy the best of both worlds with tranquil surroundings and unbeatable convenience, as you're just minutes from I-355 and close to Silver Cross Hospital. Minimum square foot requirements for a Ranch is 2,800 and 3,200 for a 2 Story. Build your own dream home among other million dollar homes in this prime location!
- Type:
- Condo
- Sq.Ft.:
- 7,136
- Status:
- Active
- Beds:
- n/a
- Lot size:
- 3.25 Acres
- Year built:
- 2006
- Baths:
- MLS#:
- 12157742
ADDITIONAL INFORMATION
Great Location & the Highest Quality Condos offered in Mokena!! Located approximately 1 mile from the Interstate 80 expressway for Easy & Convenient Access in all directions, this 'Class A' Building Condo offers Form, Function and Comfort for your Ideal Working space. In addition to an easy commute, the finished Interior Offers Lots of Natural Light, Multiple Private Offices, Open Working Space with High Ceilings, a Breakroom, 2 Restrooms, Professional Waiting Area and High-Speed Internet Service! The Calming Exterior Setting has a Large Pond where you can take a break and stretch your legs utilizing the walking path that circles around it. Come take a look today!!
$334,900
11423 193rd Street Mokena, IL 60448
- Type:
- Single Family
- Sq.Ft.:
- 2,450
- Status:
- Active
- Beds:
- 4
- Lot size:
- 0.69 Acres
- Year built:
- 1952
- Baths:
- 3.00
- MLS#:
- 12155585
- Subdivision:
- Sunny Acres
ADDITIONAL INFORMATION
Expanded Cape Cod nearly 2500 sq.ft. with country charm - 4/5 Bedrooms 3 bathrooms - huge 100x300 ft. park like yard - Pride of ownership shows: Lots of NEWS: NEW house siding (2019) NEW remodeled bath (23) Big bright updated eat in kitchen with honey oak cabinetry and NEW stainless steel appliances (24) NEW and newly refinished hardwood floors (19) flows thru out the entire main level - NEW upgraded carpeting (22) - NEW vinyl flooring (20) NEW softener (24) NEW High efficiency boiler (16) NEW hot water heater (21) NEW 29x15 backyard private deck (24) -Potential 5th bedroom or office on main level - Master bedroom with master bath whirlpool tub - 29x24 ft oversize detached garage - Extra wide driveway - 16x12 Clubhouse styled shed - Entire backyard fenced - Fast possession available - FHA VA Welcome -
$1,350,000
10060-10066 190th Place Mokena, IL 60448
- Type:
- Office
- Sq.Ft.:
- 6,657
- Status:
- Active
- Beds:
- n/a
- Year built:
- 2009
- Baths:
- MLS#:
- 12144187
ADDITIONAL INFORMATION
Regency Office Suites offers a prime investment opportunity with 6,657 square feet of high-quality shared office space and a strong 9% cap rate. The property features a high occupancy rate, with several tenants being long-term and demonstrating strong loyalty. Tenants benefit from attractive shared amenities, including a conference room, break room, and reception area, which enhance the overall appeal and functionality of the space. Included in the sale is a comprehensive selection of furnishings, such as desks, chairs, bookcases, conference tables, and more, adding significant value and convenience for both new owners and tenants. Recent upgrades include a new roof, two newly installed AC systems, and electric vehicle charging stations, all completed in 2023. These enhancements reflect a commitment to modern improvements and tenant satisfaction. The property also includes four storage closets and four restrooms, contributing to its practicality and convenience. Additionally, it features a secure entryway access system in the vestibule, as well as a well lit parking lot ensuring safety and security for all tenants. Located in the highly desirable Olivieri Business Park, which is well maintained, with plenty of parking and professionally managed. This location also benefits from high visibility, with traffic volumes nearing 22,000 cars daily, and only minutes from I-80, further increasing the property's desirability and investment potential. Overall, Regency Office Suites combines a strong cap rate, loyal long-term tenants, modern upgrades, ample furnishings, a prime location, and favorable Will County taxes, making it a compelling investment opportunity.
$5,614,013
19300 S La Grange Road Mokena, IL 60448
- Type:
- Land
- Sq.Ft.:
- n/a
- Status:
- Active
- Beds:
- n/a
- Lot size:
- 14.32 Acres
- Baths:
- MLS#:
- 12151254
ADDITIONAL INFORMATION
Presenting a prime commercial development opportunity at 19300 S La Grange Rd in Mokena, IL. This expansive property spans over 14 acres and offers a unique opportunity for developers and investors to create a dynamic commercial space in a highly desirable area. Situated in a rapidly growing corridor, the site benefits from excellent frontage and visibility on La Grange Road, high traffic counts, and close proximity to major highways.
- Type:
- Single Family
- Sq.Ft.:
- 2,076
- Status:
- Active
- Beds:
- 3
- Year built:
- 2008
- Baths:
- 2.00
- MLS#:
- 12142485
ADDITIONAL INFORMATION
This stunning end-unit ranch townhome, constructed entirely of brick, is nestled in a fantastic neighborhood renowned for its award-winning schools and close to Old Plank Trail. The home boasts a great open floor plan, providing a seamless flow between living spaces, perfect for both entertaining and everyday living. As you step inside, you're greeted by beautiful hardwood flooring that spans the main living areas. The family room, complete with a cozy fireplace, offers a warm and inviting space to relax. Adjacent to the family room is a dedicated dining area, ideal for hosting family dinners or gatherings. The kitchen is a chef's dream, featuring granite countertops, abundant upgraded cabinetry, and a full stainless steel appliance package. This meticulously cared-for home also includes a luxurious master suite, complete with an en suite bath and an impressive walk-in closet that offers ample storage and organization. With three bedrooms, the home offers flexible living arrangements, allowing you to utilize one of the rooms as an office if needed. The full unfinished basement provides endless possibilities for customization, and the attached two-car garage offers convenience and additional storage. This townhome truly embodies comfort, style, and practicality in one of the most sought-after neighborhoods.
$275,000
14119 W. Maple Road Mokena, IL 60448
- Type:
- Land
- Sq.Ft.:
- n/a
- Status:
- Active
- Beds:
- n/a
- Lot size:
- 2.66 Acres
- Baths:
- MLS#:
- 12146896
ADDITIONAL INFORMATION
Amazing and rare 2.66 acre residential vacant lot available. 100'x1100'. Located in a country setting yet close to towns with plenty of shopping, dinning, concerts and other entertainments. It's a very nice flat property with some mature trees, perfect for building your dream home in the wonderful New Lenox school district. Pole buildings are allowed. Located on Rt.6 just east of N. Cedar Rd, close to I 355 and Rt. 80 for convenient travel or commuting. The new Sports Complex that is being built near the interchange will have tons of activities in the near future. Highly rated Silver Cross Hospital is also right down the street. This is a fantastic opportunity if you're looking to enjoy nature, and have room to breath. There are a number of beautiful walking and biking trails just minutes away. It's a great location to enjoy to best of everything.
- Type:
- Single Family
- Sq.Ft.:
- 1,650
- Status:
- Active
- Beds:
- 2
- Year built:
- 2004
- Baths:
- 2.00
- MLS#:
- 12146572
ADDITIONAL INFORMATION
**Charming End Unit Ranch in Prime Mokena Location** Welcome to this beautifully maintained 2-bedroom, 2-bathroom end unit ranch townhome, perfectly situated in the heart of Mokena, IL. With its open floor plan and abundant natural light, this home offers both comfort and style. Step inside to discover gleaming hardwood floors throughout the main living areas, complemented by brand-new carpeting in the bedrooms. The spacious living area features a cozy fireplace, perfect for relaxing evenings, and flows seamlessly into a separate dining nook off the kitchen. The kitchen is designed for both functionality and entertaining, making meal preparation a breeze. The master bedroom is a true retreat, complete with a large walk-in closet and a private en-suite bath. The home has been freshly painted, offering a move-in ready experience. The full basement provides ample storage space and endless possibilities for customization. Enjoy the convenience of a two-car attached garage and the added privacy of being an end unit. Located close to everything-shopping, expressways, the train station, and downtown Mokena-this home offers the best of suburban living with easy access to all amenities. Don't miss out on this fantastic opportunity to own a beautifully updated townhome in a prime location!
$525,000
9007 Adare Avenue Mokena, IL 60448
- Type:
- Single Family
- Sq.Ft.:
- 2,540
- Status:
- Active
- Beds:
- 4
- Year built:
- 2003
- Baths:
- 3.00
- MLS#:
- 12128532
ADDITIONAL INFORMATION
Be ready to be amazed by this beautiful 2 story in Tara Hills. Remodeled kitchen (2018) features stunning custom cabinets with quartz countertops, Bosch Induction Cooktop, GE Cafe Refrigerator, Blanco SilGranite deep sink, Wolf Warming Drawer and more. This 4 bedroom 3 bath home has gleaming hardwood floors throughout. First floor bathroom with shower. Dining room can easily be converted into another bedroom or an additional family room if desired. Large primary suite with walk-in closet, soaker tub and a separate shower. Full finished basement with large recreation area, office and bathroom just waiting for your finishing touches. The backyard is an oasis for gathering of friends and family with a fenced in yard, custom paver patio with knee wall, above ground pool and fire pit. Community walking path and pond. Updates include roof (2013), water heater (2019), air conditioning (2020) and furnace (2021) All windows and sliding glass door have been replaced (2022). Award winning schools and close to METRA.


© 2024 Midwest Real Estate Data LLC. All rights reserved. Listings courtesy of MRED MLS as distributed by MLS GRID, based on information submitted to the MLS GRID as of {{last updated}}.. All data is obtained from various sources and may not have been verified by broker or MLS GRID. Supplied Open House Information is subject to change without notice. All information should be independently reviewed and verified for accuracy. Properties may or may not be listed by the office/agent presenting the information. The Digital Millennium Copyright Act of 1998, 17 U.S.C. § 512 (the “DMCA”) provides recourse for copyright owners who believe that material appearing on the Internet infringes their rights under U.S. copyright law. If you believe in good faith that any content or material made available in connection with our website or services infringes your copyright, you (or your agent) may send us a notice requesting that the content or material be removed, or access to it blocked. Notices must be sent in writing by email to [email protected]. The DMCA requires that your notice of alleged copyright infringement include the following information: (1) description of the copyrighted work that is the subject of claimed infringement; (2) description of the alleged infringing content and information sufficient to permit us to locate the content; (3) contact information for you, including your address, telephone number and email address; (4) a statement by you that you have a good faith belief that the content in the manner complained of is not authorized by the copyright owner, or its agent, or by the operation of any law; (5) a statement by you, signed under penalty of perjury, that the information in the notification is accurate and that you have the authority to enforce the copyrights that are claimed to be infringed; and (6) a physical or electronic signature of the copyright owner or a person authorized to act on the copyright owner’s behalf. Failure to include all of the above information may result in the delay of the processing of your complaint.
Mokena Real Estate
The median home value in Mokena, IL is $375,800. This is higher than the county median home value of $305,000. The national median home value is $338,100. The average price of homes sold in Mokena, IL is $375,800. Approximately 86.52% of Mokena homes are owned, compared to 9.34% rented, while 4.14% are vacant. Mokena real estate listings include condos, townhomes, and single family homes for sale. Commercial properties are also available. If you see a property you’re interested in, contact a Mokena real estate agent to arrange a tour today!
Mokena, Illinois 60448 has a population of 19,897. Mokena 60448 is less family-centric than the surrounding county with 33.36% of the households containing married families with children. The county average for households married with children is 37.33%.
The median household income in Mokena, Illinois 60448 is $114,455. The median household income for the surrounding county is $95,751 compared to the national median of $69,021. The median age of people living in Mokena 60448 is 42.8 years.
Mokena Weather
The average high temperature in July is 84 degrees, with an average low temperature in January of 16 degrees. The average rainfall is approximately 40.1 inches per year, with 29.8 inches of snow per year.
