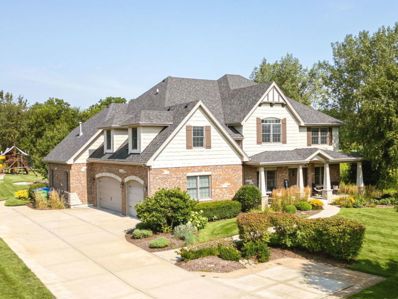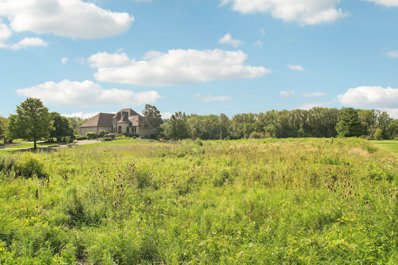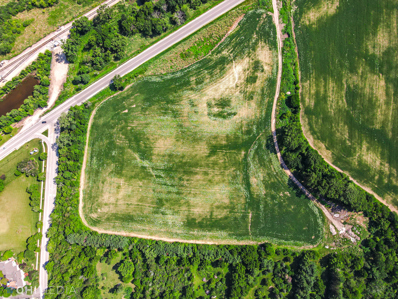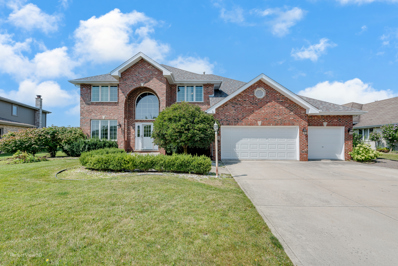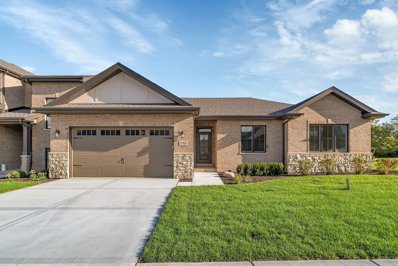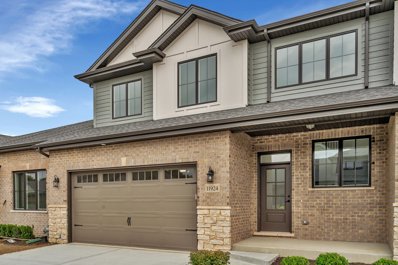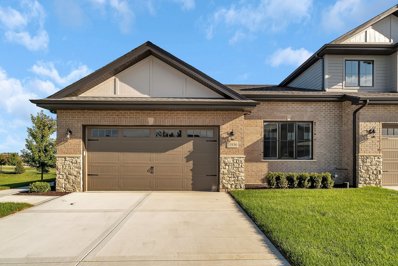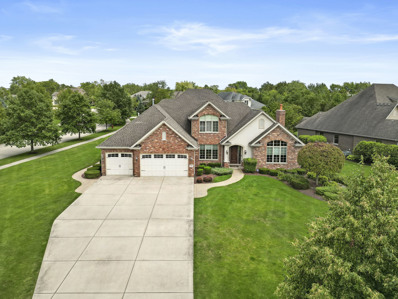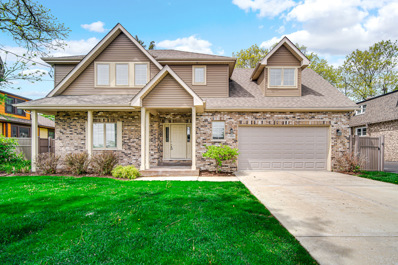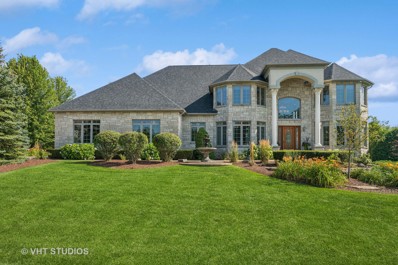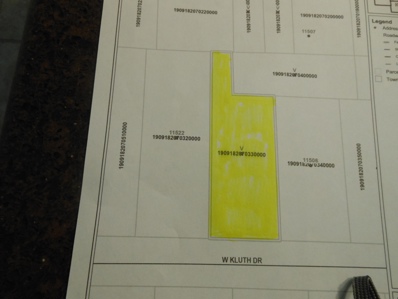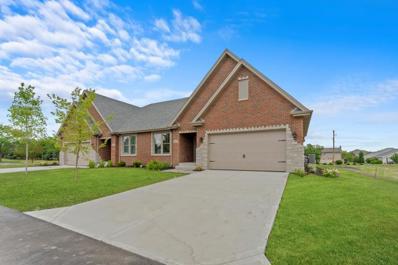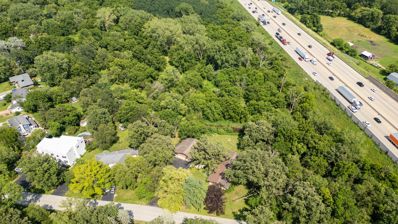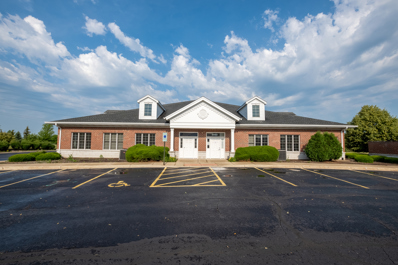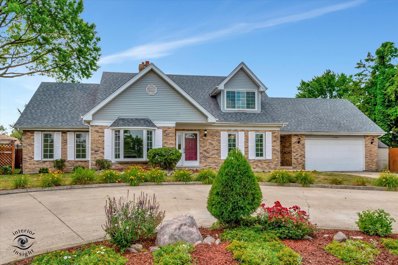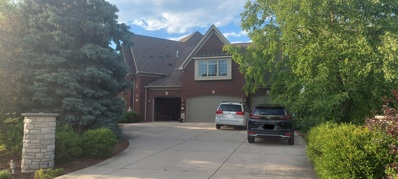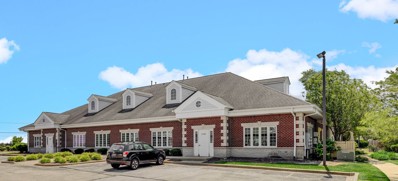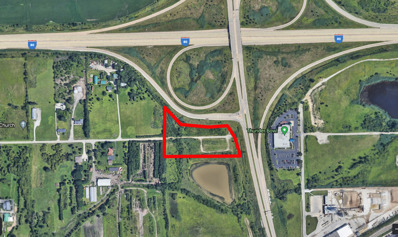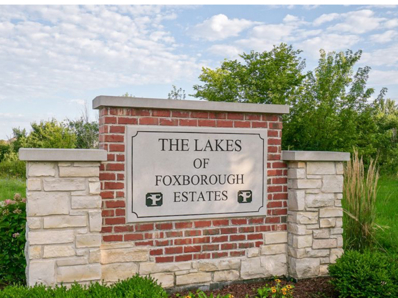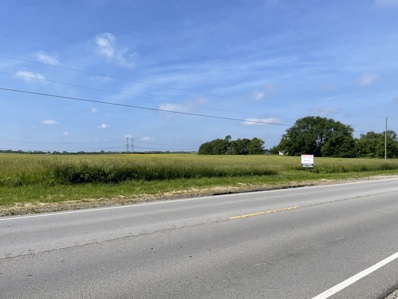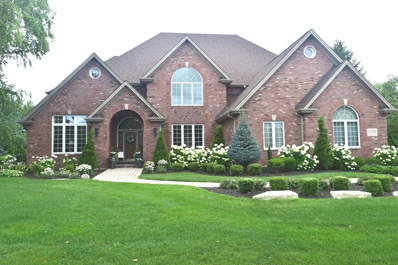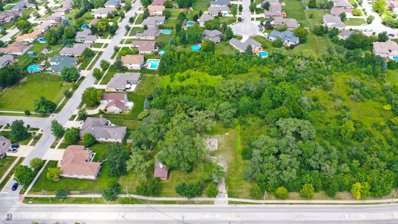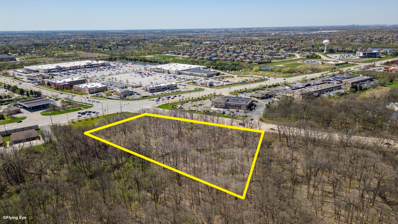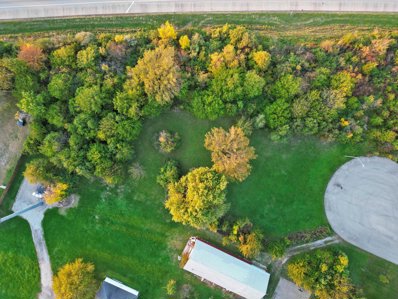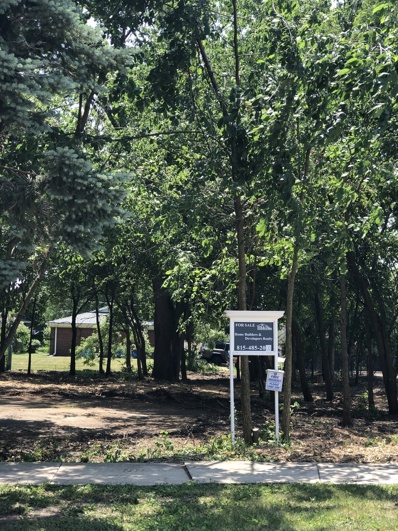Mokena IL Homes for Rent
- Type:
- Single Family
- Sq.Ft.:
- 4,915
- Status:
- Active
- Beds:
- 5
- Lot size:
- 1.12 Acres
- Year built:
- 2013
- Baths:
- 4.00
- MLS#:
- 12121950
- Subdivision:
- Hunt Club Meadows
ADDITIONAL INFORMATION
Absolutely stunning, custom home in the coveted Hunt Club Meadows subdivision & within Lincoln Way HS district! This beautiful east-facing home rests on 1.12 acres of breathtaking property, and features over 4,900 Sq. Feet of above grade, exceptional living space with careful attention to detail. The main level epitomizes open concept living, highlighted by the expansive 33x17 gourmet kitchen. Featuring an oversized island, stylish Riverton custom cabinets, elegant backsplash and sleek stainless steel appliances, which includes dual dishwashers and a 6-burner stove. The adjacent family room showcases dramatic vaulted ceilings, a custom-milled, stunning floor-to-ceiling fireplace w/ bookcases and picturesque windows that allow an abundance of natural light to gleam in throughout the day. The dining & living rooms boast beautiful custom woodwork & wainscotting, along with classic French Doors that lead to the home office and sun room. Upstairs you'll find the large primary bedroom featuring crown molding, tray ceiling and a 12x11, customized walk-in closet! The ensuite bathroom offers extraordinary space & tranquility. Walk down the hall to find the other 4 generously-sized bedrooms, 2 more full baths and massive loft space perfect for an additional tv room or play space. High functioning Andersen windows and a full basement with 10-foot ceilings! Featured Updates in 2024 include refinished hardwood floors, freshly painted interior and a brand new tear off roof. There are dual AC and furnaces for high efficiency heating and cooling. The expansive, private backyard features a brick paver patio, pergola, natural gas grill, golf mat & fire pit. The immediate property to the north is conservation space that will never be built on and provides great privacy. There is prime access to Silver Cross Hospital, I-355/ I-80 & the 179th St. Metra. All of this within top rated New Lenox schools!!
$220,000
13025 W Regan Road Mokena, IL 60448
- Type:
- Land
- Sq.Ft.:
- n/a
- Status:
- Active
- Beds:
- n/a
- Lot size:
- 4.46 Acres
- Baths:
- MLS#:
- 12133263
ADDITIONAL INFORMATION
HERE IS YOUR OPPORTUNITY!!! Nestled in the serene, UNINCORPORATED area of Mokena, this nearly 5-acre vacant land presents a rare opportunity to build your dream custom home. Encompassing 4.5 acres of cleared, residentially zoned land, this property is a blank canvas awaiting your creative vision. Imagine designing a home that perfectly suits your lifestyle, with ample space for gardens, outdoor living areas, & possibly even room for horses (please do due diligence). This picturesque property offers a slice of tranquility, enhanced by Marley Creek which runs through the rear of the property. The gentle sounds of the creek provide a soothing backdrop, perfect for those seeking peace & nature's beauty right in their backyard. The property has beautiful homes on either side, adding to the appeal & ensuring a cohesive & well-maintained neighborhood. Families will appreciate the location within the highly regarded Lincoln Way School District, known for its top-rated schools. The area is ideal for those looking to combine the best of rural & suburban living, with convenient access to major highways I-355 & I-80, making commutes & travel a breeze. Nearby amenities include a variety of restaurants & shopping options, ensuring you're never far from the conveniences of modern living. While the property offers a secluded feel, you'll find everything you need just a short drive away. Buyers are encouraged to perform due diligence to verify all information & explore the full potential of this exceptional property. Whether you're envisioning a sprawling estate, or a peaceful retreat, this land is ready for your ideas & aspirations. Secure this beautiful piece of Mokena & start planning the home you've always dreamed of.
- Type:
- Land
- Sq.Ft.:
- n/a
- Status:
- Active
- Beds:
- n/a
- Lot size:
- 26.5 Acres
- Baths:
- MLS#:
- 12126950
ADDITIONAL INFORMATION
PRIME LOCATION!! This 26.5 acres of rolling land offers frontage on Route 6/Southwest Highway. Corner of Route 6 and Will Cook Road. Located less then 3.6 miles from I-355. Close proximity to shopping, dining, schools, medical facilities and Silver Cross Hospital. Great opportunity for development. Many possibilities for this pristine property. Owner will Consider All Serious Offers!
$585,000
18828 Rosewood Lane Mokena, IL 60448
- Type:
- Single Family
- Sq.Ft.:
- 5,061
- Status:
- Active
- Beds:
- 5
- Lot size:
- 0.3 Acres
- Year built:
- 2003
- Baths:
- 3.00
- MLS#:
- 12125629
ADDITIONAL INFORMATION
Discover this expansive 2-story Georgian home, offering 5,061 SQFT of elegance in a top-rated public school district. Remodeled in 2020 and freshly repainted, this residence features 5 bedrooms, 3 bathrooms, and high ceilings. The open kitchen with a breakfast nook alongside a formal dining room, family room, and living room. The huge finished basement is perfect for entertainment. Natural light fills every corner, enhancing the home's inviting atmosphere. The master suite boasts a spacious walk-in closet and a master bathroom. Enjoy the convenience of an attached 3-car garage. The large backyard, with its beautiful brick patio, provides a serene outdoor space. Situated in a picturesque neighborhood, this home is a must-see! New roof 2020.
$589,900
11900 Bryan Court Mokena, IL 60448
- Type:
- Single Family
- Sq.Ft.:
- 2,036
- Status:
- Active
- Beds:
- 2
- Year built:
- 2024
- Baths:
- 2.00
- MLS#:
- 12121600
ADDITIONAL INFORMATION
Last chance to get in to the Townhomes of the Oaks! Last Remaining Homes! Immediate Delivery on this end unit ranch. Custom builder presents luxurious, maintenance free living at Townhouses of the Oaks. This end unit RANCH model has 2 bedrooms, 2 full bathrooms, and a FULL basement! The kitchen is equipped with custom maple cabinetry with crown molding, granite countertops, stainless steel appliances, a breakfast bar for extra seating, and hardwood flooring that flows into the separate dining room. The master suite has its own private bathroom with a dual vanity and large walk-in closet. The custom stone and brick masonry and professional landscaping give these units great curb appeal. BR Bradford includes many standard features that are considered other builder's options including fully landscaped homesites with sprinklers, concrete driveways, 9ft ceilings on 1st floor, FULL basements, GE range, dishwasher, and microwave/hood fan, and Anderson high efficiency windows as well as high efficiency furnace and air conditioner.
$564,900
11924 Bryan Court Mokena, IL 60448
- Type:
- Single Family
- Sq.Ft.:
- 2,657
- Status:
- Active
- Beds:
- 3
- Year built:
- 2024
- Baths:
- 3.00
- MLS#:
- 12121584
ADDITIONAL INFORMATION
Last chance to get in to the Townhomes of the Oaks! Last Remaining Homes! Immediate delivery. Custom builder presents luxurious, maintenance free living at Townhouses of the Oaks. This 2 story model has 3 bedrooms, 2.5 bathrooms, a FULL basement, and a loft that can also be a 4th bedroom. The kitchen is equipped with custom maple cabinetry with crown molding, granite countertops, stainless steel appliances, a breakfast bar for extra seating, a walk-in pantry, and hardwood flooring that flows from the foyer. Outside is a covered lanai, perfect for outdoor entertaining. The master suite has its own private bathroom with a dual vanity, stand up shower, separate soaker tub, and large walk-in closet. The custom stone and brick masonry and professional landscaping give these units beautiful curb appeal. BR Bradford includes many standard features that are considered other builder's options including fully landscaped homesites with sprinklers, concrete driveways, 9ft ceilings on 1st floor, FULL basement, GE range, dishwasher, and microwave/hood fan, and Anderson high efficiency windows as well as high efficiency furnace and air conditioner.
$564,900
11936 Bryan Court Mokena, IL 60448
- Type:
- Single Family
- Sq.Ft.:
- 1,794
- Status:
- Active
- Beds:
- 2
- Year built:
- 2024
- Baths:
- 2.00
- MLS#:
- 12121581
ADDITIONAL INFORMATION
Last chance to get in to the Townhomes of the Oaks! Last Remaining Homes! Immediate Delivery on this end unit ranch. Custom builder presents luxurious, maintenance free living at Townhouses of the Oaks. This end unit RANCH model has 2 bedrooms, 2 full bathrooms, and a FULL basement! The kitchen is equipped with custom maple cabinetry with crown molding, granite countertops, stainless steel appliances, a breakfast bar for extra seating, and hardwood flooring that flows into the separate dining room. The master suite has its own private bathroom with a dual vanity and large walk-in closet. The custom stone and brick masonry and professional landscaping give these units great curb appeal. BR Bradford includes many standard features that are considered other builder's options including fully landscaped homesites with sprinklers, concrete driveways, 9ft ceilings on 1st floor, FULL basements, GE range, dishwasher, and microwave/hood fan, and Anderson high efficiency windows as well as high efficiency furnace and air conditioner.
- Type:
- Single Family
- Sq.Ft.:
- 3,200
- Status:
- Active
- Beds:
- 5
- Lot size:
- 0.59 Acres
- Year built:
- 2007
- Baths:
- 4.00
- MLS#:
- 12117579
- Subdivision:
- Foxborough Estates
ADDITIONAL INFORMATION
FORMER BUILDERS MODEL! Stunning 5 bedroom, 3.5 bathroom Foxborough Estates 1.5 Story W MAIN FLOOR MASTER BEDROOM, Full Basement & Attached 3 car garage! All situated on an over half acre CORNER dream lot W lucious landscape, paver patio & walkways! This open floor plan features a large eat-in kitchen W custom 42 inch cabinetry, contrast island W breakfast bar, pantry, granite countertops, upgraded SS appliances & sliding glass door access to paver patio overlooking a massive yard W stunning professionally designed landscaping W built-in lighting, Large MAIN FLOOR master bedroom has a huge walk-in closet W custom shelving, Ensuite master bathroom W double bowl sinks, walk-in shower & separate jacuzzi tub, Oversized family room W dramatic vaulted ceilings, fireplace & plenty of windows for natural lighting, Main floor office W custom built-in cabinetry, 2-Story foyer entrance W expansive staircase leading to spacious second floor W 4 additional bedrooms & 2 full bathrooms! Builder model features include: Built-in speakers throughout, Zoned lighting W controls, central vac & 2 zone heating & air! New carpet & Freshly painted! Nothing to do but move right in! Amazing location near great parks, tennis courts, ponds, walking paths, major interstate access, shopping, dining & award winning Lincoln-Way Schools! Come see today!
$429,900
10846 Front Street Mokena, IL 60448
- Type:
- Single Family
- Sq.Ft.:
- 2,125
- Status:
- Active
- Beds:
- 4
- Year built:
- 2013
- Baths:
- 3.00
- MLS#:
- 12116172
ADDITIONAL INFORMATION
Absolutely gorgeous 2-story home in the heart of downtown Mokena. This home has over 2000 sq ft of living space AND a finished basement. Kitchen features granite countertops, new stainless appliances and a spacious pantry. Striking hardwood floors, fireplace, main level laundry too! Master bathroom features double vanity and walk-in shower. Attached 2-Car Garage, vinyl fencing and large backyard. Walking distance to the Metra, perfect for getting downtown ! This home truly has it all. Hurry, this one will go quick
$1,295,000
18012 S Crystal Lake Drive Mokena, IL 60448
- Type:
- Single Family
- Sq.Ft.:
- 6,547
- Status:
- Active
- Beds:
- 5
- Lot size:
- 1.01 Acres
- Year built:
- 2005
- Baths:
- 6.00
- MLS#:
- 12112491
- Subdivision:
- Hunt Club Woods
ADDITIONAL INFORMATION
Priced to sell - this home is reduced by 100,000 for this exciting deal of the season. This exceptional home is available at an incredible value and includes an expansive and inviting outdoor southern facing living space with a gorgeous pool. With this significant price drop, you can enjoy this luxury living in the prestigious Hunt Club Woods sub in Mokena, at a price that reflects an amazing opportunity. The 5 generously sized bedrooms offer ample space for relaxation and privacy, all while enjoying your picturesque views of the sprawling back yard. This 6,547 square foot home is sophisticated and impeccably maintained. The finished walkout basement adds to your entertaining and recreation fun when you are done with a day at the pool. One more thing... a new roof was installed in spring 2024. Don't miss this rare opportunity, this home won't last. Call me to schedule your private showing to see all this spectacular home has to offer you.
- Type:
- Land
- Sq.Ft.:
- n/a
- Status:
- Active
- Beds:
- n/a
- Lot size:
- 0.58 Acres
- Baths:
- MLS#:
- 12115352
ADDITIONAL INFORMATION
Large, wooded lot in quiet subdivision. Perfect for building your dream home in Mokena. Utilities to site.
- Type:
- Single Family
- Sq.Ft.:
- 2,890
- Status:
- Active
- Beds:
- 2
- Year built:
- 2024
- Baths:
- 3.00
- MLS#:
- 12113639
ADDITIONAL INFORMATION
THIS MODEL IS AVAIABLE FOR SALE! Welcome to The Willows of Mokena upscale attached single family Duplex Ranch Homes with Basements Base price $549,900. 8803 is the furnished model showing available options and upgrades including a finished basement lower level. You will find many Quality finishes as standard in the base price, but options are available for finished lower level or expanded loft area. These buildings are full Brick and Stone construction. see floor plan in additional info.
$674,500
18909 Ruth Drive Mokena, IL 60448
- Type:
- Single Family
- Sq.Ft.:
- 4,200
- Status:
- Active
- Beds:
- 5
- Lot size:
- 3.65 Acres
- Year built:
- 1962
- Baths:
- 4.00
- MLS#:
- 12100318
ADDITIONAL INFORMATION
LOOKING FOR YOUR OWN PRIVATE OASIS IN A FANTASTIC LOCATION OF MOKENA... CHECK OUT THIS CUSTOM SPRAWLING RANCH HOME WITH WALK-OUT BASEMENT ON 4 ACRES WITH 6.5 CAR TANDEM GARAGE, HORSE STABLES AND MORE! THIS FANTASTIC PROPERTY IS A WILDLIFE ENTHUSIASTS DREAM, COMPLETE WITH 4 WOODED ACRES, 8 STALL HORSE STABLE AND LARGE HAY BARN.. PERFECT AS YOUR OWN PRIVATE OUTDOOR AND HUNTING OASIS! THIS SPRAWLING RANCH HOME WITH OVER 4,300 SQ. FT OF LIVING SPACE HAS 5 SPACIOUS BEDROOMS, 3.5 BATHS AND TONS OF CHARACTER AND CHARM. THE OPEN KITCHEN HAS BEAUTIFUL CUSTOM OAK CABINETS WITH AMPLE STORAGE AND GRANITE COUNTERTOPS, BOSCH OVEN AND THERMADOR REFRIGERATOR. THE OVERSIZED LIVING ROOM AND DINING ROOM WITH HARDWOOD FLOORS AND WOOD BURNING FIREPLACE, LEADS TO A WALK-OUT DECK WITH FLOOR TO CEILING WINDOWS OVERLOOKING YOUR PRIVATE WOODED LOT! THE PRIMARY SUITE HAS AN ATTACHED EN-SUITE WITH DOUBLE VANITY, CUSTOM STAND-UP SHOWER AND HUGE WALK-IN CLOSET. THE FULL FINISHED WALK-OUT BASEMENT WITH ADDITIONAL KITCHEN, HAS A FULL BATHROOM, FIREPLACE AND EXTERIOR ENTRANCE, GREAT FOR RELATED LIVING OR AS AN EXTRA ENTERTAINING SPACE. MAIN FLOOR OFFICE OFF THE LAUNDRY ROOM COULD BE USED AS A PLAYROOM OR WORKOUT SPACE. THE EXTRA LARGE WALK-OUT DECK IS GREAT FOR ENJOYING YOUR MORNING COFFEE OR VIEWING THE BACKYARD WILDLIFE. LOCATED IN AWARD WINNING SCHOOL DISTRICT LINCOLN WAY SCHOOL DISTRICT & HIGHLY DESIRABLE NEW LENOX DISTRICT 122! CONVENIENTLY LOCATED NEAR EXPRESSWAYS I80/355, TOP RATED SILVER CROSS HOSPITAL AND WITHIN MINUTES FROM THE NEW LENOX METRA STATION! **SIDE DIRT DRIVE LEADS TO BRIDGE OVER HICKORY CREEK AND ADDITIONAL BARNS, NEW FURNACE (2014), NEW AC (2019), NEW WELL PUMP (2014), NEW HOT WATER TANK (2021), WINDOWS REPLACED IN 2010, AND 13 MONTH HOME WARRANTY INCLUDED!
- Type:
- Office
- Sq.Ft.:
- 10,000
- Status:
- Active
- Beds:
- n/a
- Year built:
- 2010
- Baths:
- MLS#:
- 12097278
ADDITIONAL INFORMATION
Crossings Office Association has 1 unit available for sale located minutes from the full I-80 Interchange, LaGrange Rd. (Rt. 45) and the Metro station. This ideally located property boasts exceptional visibility and natural light, making it an attractive choice for businesses. It features prominent monument signage. Ample parking is available, catering to both employees and visitors. Additionally, it is situated near walking and biking paths as well as numerous shopping, and dining options enhancing convenience and appeal.
$460,000
11009 191st Street Mokena, IL 60448
- Type:
- Single Family
- Sq.Ft.:
- 2,500
- Status:
- Active
- Beds:
- 4
- Year built:
- 1988
- Baths:
- 3.00
- MLS#:
- 12059585
ADDITIONAL INFORMATION
Welcome to your dream home! This stunning 4-bedroom residence offers a luxurious inground pool and an array of elegant amenities, all topped off with a brand-new roof. The main level boasts a bedroom, formal living and dining rooms with gleaming hardwood floors, and a grand kitchen perfect for entertaining. The kitchen opens up to a serene backyard featuring a sparkling pool. The adjacent family room, complete with a beautiful brick fireplace, also provides easy access to the backyard. The spacious main-level owner's suite includes an ensuite bath and a walk-in closet. Upstairs, you'll find three additional bedrooms and ample storage space. This property also features a full unfinished basement with a rough-in for a bathroom, a convenient 2-car heated garage, and is situated in a top-rated school district. Don't miss the opportunity to make this exceptional home yours!
- Type:
- Single Family
- Sq.Ft.:
- 5,142
- Status:
- Active
- Beds:
- 5
- Lot size:
- 1 Acres
- Year built:
- 2003
- Baths:
- 6.00
- MLS#:
- 12089326
- Subdivision:
- Hunt Club Woods
ADDITIONAL INFORMATION
SHORT SALE !!! price have been approved by the lender, MINUTES FROM I-355 CORRIDOR GIVES YOU QUICK ACCESS ANYWHERE... Gorgeous Custom Home w/5 True Bedrooms All Above Grade-4 Up & 1 on Main Floor, Situated On 1 ACRE of Tranquility, Open Floor Plan, 2 Story Family Room, Volume Ceilings Thru-Out, Crystal Chandeliers w/Keyed Electric Lift, Custom Radius Wood Stair Cases, 6-Panel Solid Wood Jambs & Doors, Professional Kitchen that accommodates Seating for 11!!! Granite Thru-out, Travertine Floors, Extensive Crown Moldings, 3 Fireplaces, Alarmed, 6 Zones for Music Entertainment, Central Vac. Finished English Walk-Out Basement W/Radiant Heated Slate Floors W/2nd-Kitchen, 4 Car Radiant Heated Garages, Fenced in 20x40 Heated In-Ground Pool/Slide Surrounded by Paver Patio & Fire Pit. Wonderful Home To Live & Entertain In!!! Superb Location - Nearby New Lenox, Orland Park-Minutes to I-355 Corridor, Nearby Metra for Commuters. SHORT SALE !!!!
$1,325,853
19150 88th Avenue Mokena, IL 60448
- Type:
- Condo
- Sq.Ft.:
- 7,407
- Status:
- Active
- Beds:
- n/a
- Lot size:
- 1.84 Acres
- Year built:
- 2006
- Baths:
- MLS#:
- 12084163
ADDITIONAL INFORMATION
Located for Easy Quick Commute in either Direction, being closest to I-80 & I-57, making the location Convenient for employees or visitors. Entire Building For Sale and is part of a 3-Office Building Condo Association. Building Interior offers Lots of Natural Light, a Secured Entrance & Waiting Area, Ideal Check-In Reception Area, 6 Private Offices, Large Conference, Nicely Sized Breakroom, 2 Multi-Occupant Restrooms, Air Condition Controlled Server/IT room and a Largely Sized Open Office Work Area that has Efficient Lighting and a Full Height Drywalled Ceiling for a more Open Feel!!
$960,000
9751 187th Street Mokena, IL 60448
- Type:
- Land
- Sq.Ft.:
- n/a
- Status:
- Active
- Beds:
- n/a
- Lot size:
- 3.88 Acres
- Baths:
- MLS#:
- 12083544
ADDITIONAL INFORMATION
I-80 Exposure!!! Prime location on the SW Corner of I-80 and LaGrange Road (Route 45) in unincorporated Mokena. I-80 exit ramp to boarder. Electric access on the property. Gas, Sewer and Water are located just to the south of the lot. Perfect for Office Building, Inside Storage units, Golf Dome, Indoor Shooting Range, Hotel, Hospitality, Medical Healthcare Facility, Office Condos, Senior living, Warehouse, and more. Examples of future use: Medical Office, Agricultural implement sales and service, Motor vehicle repair, boat, motorcycle or auto rebuilder, storage, towing, manufacturing and industrial services, bottling works, craft brewing and distilling, merchandise and product display space, electronics industries, wineries, indoor shooting range, fueling station, car wash, truck wash, heavy equipment sales or rental, indoor storage facility, public entertainment or recreation venue, small scale construction shop, hotel or motel. PIN 19-09-04-200-019 and PIN 19-09-04-400-034. Two parcels being sold as one. Vacant 3.88-4.9 acres of land cleared and ready to build on. Billboard on property earns $3300/year. Call Today
$299,900
20140 Alison Trail Mokena, IL 60448
- Type:
- Land
- Sq.Ft.:
- n/a
- Status:
- Active
- Beds:
- n/a
- Lot size:
- 0.5 Acres
- Baths:
- MLS#:
- 12073596
- Subdivision:
- The Lakes At Foxborough Estates
ADDITIONAL INFORMATION
Great half acre lot in The Lakes of Foxborough Subdivision! Drive by and see the beautiful area to build your dream home!
$4,620,000
13621 W Maple Road Mokena, IL 60448
- Type:
- Land
- Sq.Ft.:
- n/a
- Status:
- Active
- Beds:
- n/a
- Lot size:
- 66.27 Acres
- Baths:
- MLS#:
- 12054635
ADDITIONAL INFORMATION
Property has Mokena mailing address, sellers have been informed that property will go to New Lenox Township. There's a lot of activity starting to happen around the property, take a ride down Rt 6 west to Silver Cross Hospital and 355.
$1,195,000
21356 Saddle Lane Mokena, IL 60448
- Type:
- Single Family
- Sq.Ft.:
- 6,000
- Status:
- Active
- Beds:
- 4
- Lot size:
- 1.03 Acres
- Year built:
- 1999
- Baths:
- 5.00
- MLS#:
- 12065155
ADDITIONAL INFORMATION
This Seller is Willing to Pay 1% Towards Buyers Closing Cost and or Prepaids.. Welcome Home, your search is over...Presenting 21356 Saddle Lane. Experience this Exclusive All Brick Two story nestled in Beautiful sought after Country Pond Subdivision in Mokena IL. This Luxurious home offers over 6,000sq ft of living space. Newer Roof, Newer Furnace/A/C. Four Large Bedrooms with the main bedroom offering it's own private suite. Complete with huge custom walk in closet, separate walk in shower with private sunk in tub, fireplace, and a balcony for morning tea/coffee relaxing in the tranquility of your private paradise. The other 3 bedrooms offer another on suite with it's own private bath and the third and fourth bedrooms offer the jack-n-jill bath, a total of 4.5 baths. This home features a gourmet kitchen with custom cabinetry, granite, Island, desk, pantry, and table space. Our main floor includes large private dining room, formal living room with a serving bar, Executive Office, and a Large Great Room. Home boast Four fireplaces. The ultimate entertaining area in the basement Completes this masterpiece, Including pool table area, ping-pong, theater seating, full wet bar with wine cooler, and dishwasher. Full bath, A private fitness gym, possible 5th bedroom, or in-law arrangement. Plenty of ample storage. Further indeed the outside showcases the architectural paver design in the driveway leading to the Four Car Heated garage. The Landscape and tranquility sitting on the back patio looking over an acre of beautifully landscaped grounds offering underground sprinklers, with perennials, fire pit, hot tub, and invisible fence with mature trees that border the lot, adjacent to the Old Plank Trail Walking path. Makes 21356 Saddle Lane A True Masterpiece!
- Type:
- Land
- Sq.Ft.:
- n/a
- Status:
- Active
- Beds:
- n/a
- Lot size:
- 5.54 Acres
- Baths:
- MLS#:
- 12046685
ADDITIONAL INFORMATION
Amazing price for prime location of 5 acres plus large existing home to add on & remodel in Mokena with plans for 9 additional single family homesites, fully engineered with Seller to complete last of Mokena Approvals. Property is adjacent to forest preserves, walking trails, Main Park, Amenities include the Program Center which houses the Park District's pre-school, dance, and arts and crafts room, three lighted baseball/softball fields, three lighted sand volleyball courts, basketball court, lighted tennis courts, a playground suitable for ages 2-12, a second playground located near the pre-school suitable for ages 2-6, parent benches, picnic tables, new large lighted pavilion in a wooded picnic area, football/soccer field, and 3/5 mile wooded walking trail. Main Park is a hub of community activites, including flea markets, concerts, movies in the park, Halloween Hollow, sports leagues of all kinds, Fourth of July fireworks, concerts, and numerous summer camps. Broker-owned interest.
$300,000
21000 Wolf Road Mokena, IL 60448
- Type:
- Land
- Sq.Ft.:
- n/a
- Status:
- Active
- Beds:
- n/a
- Lot size:
- 1.18 Acres
- Baths:
- MLS#:
- 12029075
ADDITIONAL INFORMATION
Great commercial property just off high traffic intersection of Route 30 and Wolf Rd in Mokena. This property is 1.18 acres and is located across the street from CVS. Other major businesses at this intersection include Chase Bank, Gas Station, Chipotle, Dunkin Donuts, Panera Bread, Meijer, Kohls, Office Depot, Binny's Beverage Depot and a list of others.
- Type:
- Land
- Sq.Ft.:
- n/a
- Status:
- Active
- Beds:
- n/a
- Lot size:
- 1.13 Acres
- Baths:
- MLS#:
- 12027575
- Subdivision:
- Marley Hills
ADDITIONAL INFORMATION
** WHAT A GREAT PRICE!! 1.1 ACRE ON A PRIVATE CUL-DE-SAC IN MOKENA*MARLEY HILLS SUBDIVISION*BUILD YOUR DREAM HOME GREAT LOCATION ** SPRAWLING EXTRA LARGE LOT ** UNINCORPORATED MOKENA
- Type:
- Land
- Sq.Ft.:
- n/a
- Status:
- Active
- Beds:
- n/a
- Lot size:
- 0.41 Acres
- Baths:
- MLS#:
- 12022409
ADDITIONAL INFORMATION
Attention Builders - Located 1 block from Mokena's main downtown intersection and Metra train Station - Metra parking lot and the school campus adjoin this property on the west side - apartment buildings are on the south side of the property - Lot has a C1 zoning which allows for offices - general ( business & professional ) - There are 2 Pin numbers - One is for a strip pf land 20 feet wide off of Wolf Road and runs west for 172.78 feet that runs on the south side of the lot - this is the drainage easement for this lot - the other pin number is for the lot itself - both parcels are being sold - There is a sign on Willowcrest Lane also - there is a drawing of the lot layout in the photos info tab -The survey has been done - tall white stakes with red tops show where the lot lines are - will sell outright or consider a joint venture


© 2024 Midwest Real Estate Data LLC. All rights reserved. Listings courtesy of MRED MLS as distributed by MLS GRID, based on information submitted to the MLS GRID as of {{last updated}}.. All data is obtained from various sources and may not have been verified by broker or MLS GRID. Supplied Open House Information is subject to change without notice. All information should be independently reviewed and verified for accuracy. Properties may or may not be listed by the office/agent presenting the information. The Digital Millennium Copyright Act of 1998, 17 U.S.C. § 512 (the “DMCA”) provides recourse for copyright owners who believe that material appearing on the Internet infringes their rights under U.S. copyright law. If you believe in good faith that any content or material made available in connection with our website or services infringes your copyright, you (or your agent) may send us a notice requesting that the content or material be removed, or access to it blocked. Notices must be sent in writing by email to [email protected]. The DMCA requires that your notice of alleged copyright infringement include the following information: (1) description of the copyrighted work that is the subject of claimed infringement; (2) description of the alleged infringing content and information sufficient to permit us to locate the content; (3) contact information for you, including your address, telephone number and email address; (4) a statement by you that you have a good faith belief that the content in the manner complained of is not authorized by the copyright owner, or its agent, or by the operation of any law; (5) a statement by you, signed under penalty of perjury, that the information in the notification is accurate and that you have the authority to enforce the copyrights that are claimed to be infringed; and (6) a physical or electronic signature of the copyright owner or a person authorized to act on the copyright owner’s behalf. Failure to include all of the above information may result in the delay of the processing of your complaint.
Mokena Real Estate
The median home value in Mokena, IL is $375,800. This is higher than the county median home value of $305,000. The national median home value is $338,100. The average price of homes sold in Mokena, IL is $375,800. Approximately 86.52% of Mokena homes are owned, compared to 9.34% rented, while 4.14% are vacant. Mokena real estate listings include condos, townhomes, and single family homes for sale. Commercial properties are also available. If you see a property you’re interested in, contact a Mokena real estate agent to arrange a tour today!
Mokena, Illinois 60448 has a population of 19,897. Mokena 60448 is less family-centric than the surrounding county with 33.36% of the households containing married families with children. The county average for households married with children is 37.33%.
The median household income in Mokena, Illinois 60448 is $114,455. The median household income for the surrounding county is $95,751 compared to the national median of $69,021. The median age of people living in Mokena 60448 is 42.8 years.
Mokena Weather
The average high temperature in July is 84 degrees, with an average low temperature in January of 16 degrees. The average rainfall is approximately 40.1 inches per year, with 29.8 inches of snow per year.
