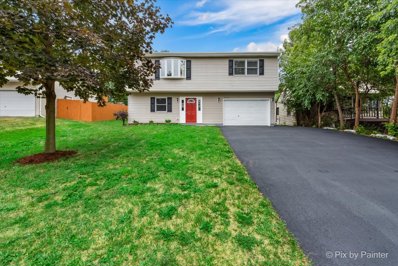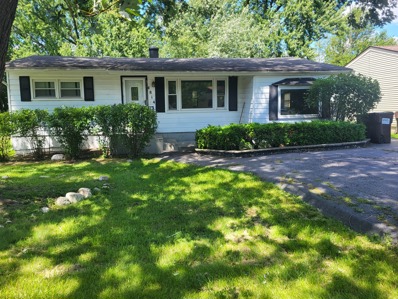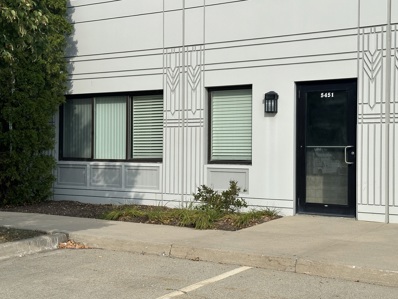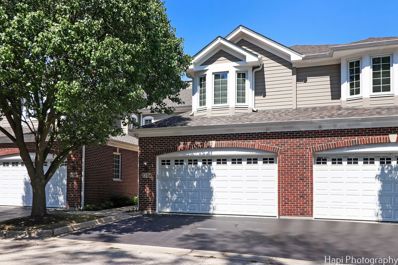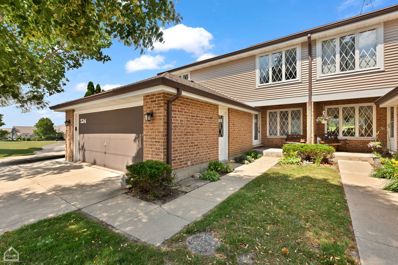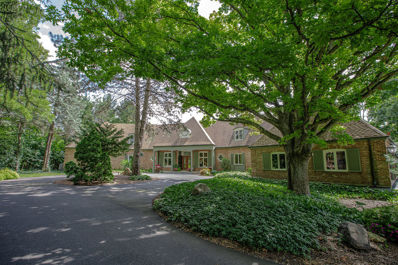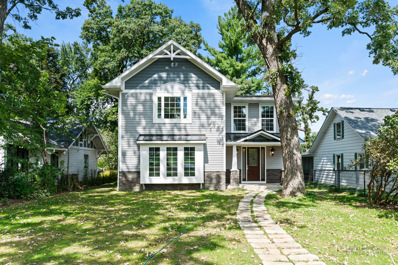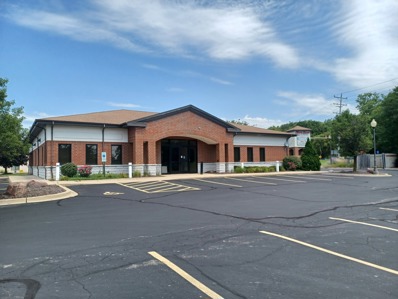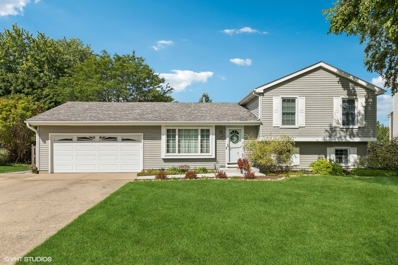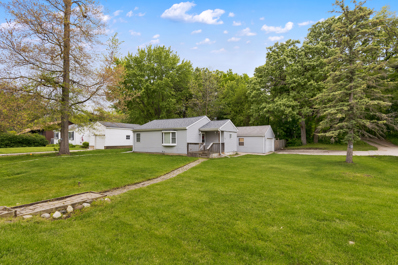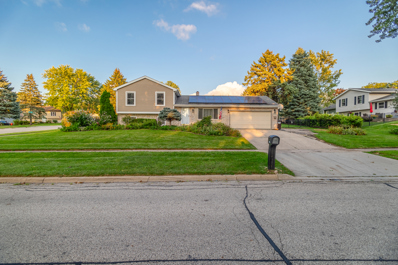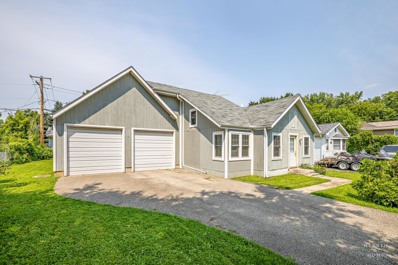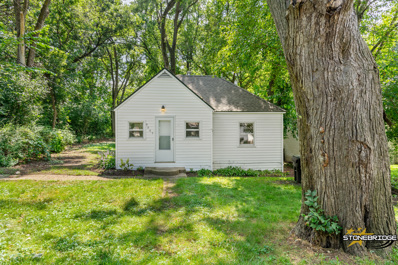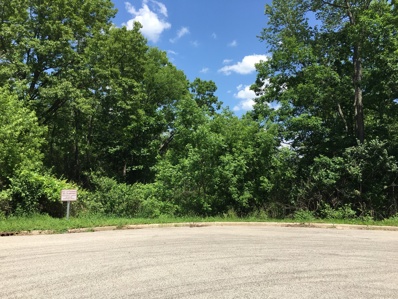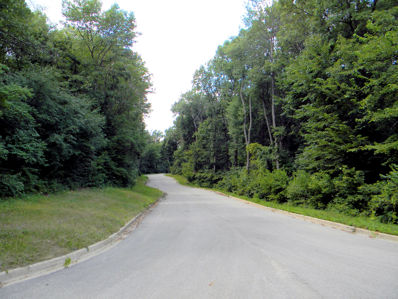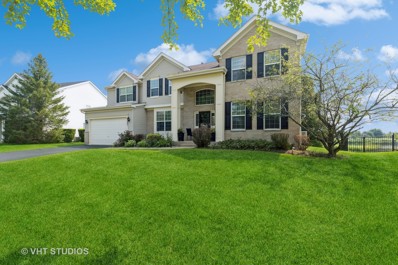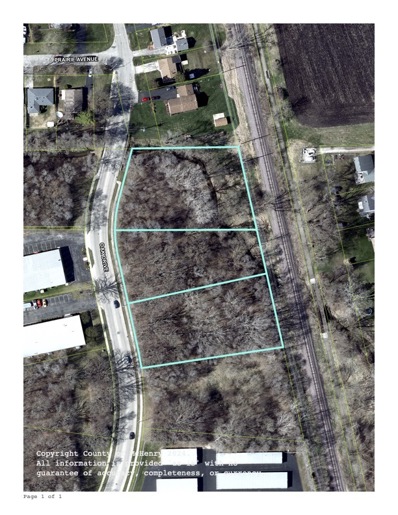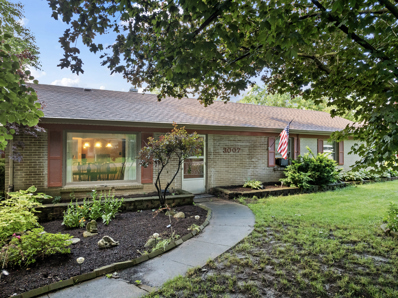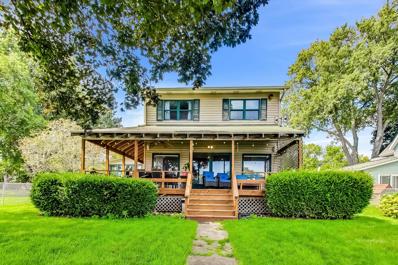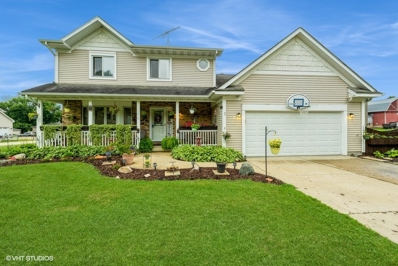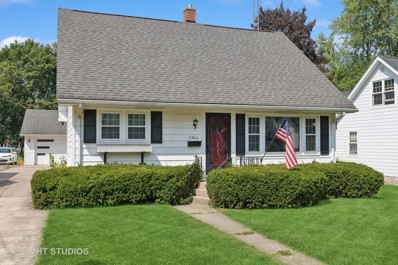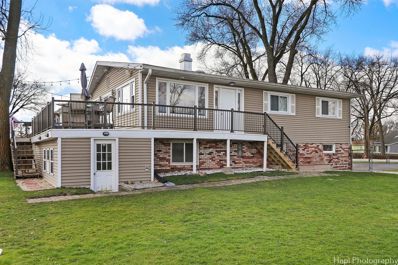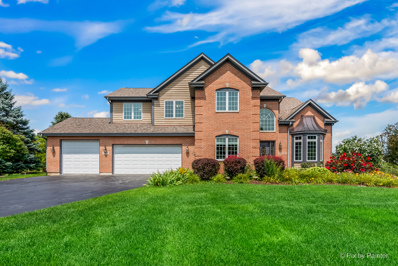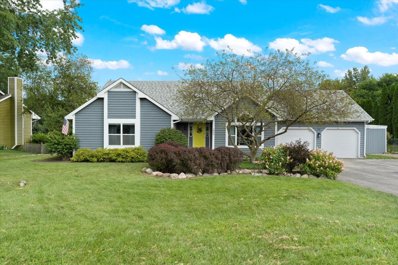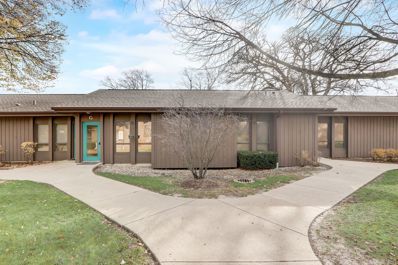McHenry IL Homes for Rent
- Type:
- Single Family
- Sq.Ft.:
- 1,400
- Status:
- Active
- Beds:
- 2
- Year built:
- 2000
- Baths:
- 2.00
- MLS#:
- 12149189
ADDITIONAL INFORMATION
Well appointed home in Westshore Beach. New quartz counters, fresh paint and flooring throughout. Lifeproof vinyl flooring. Bathrooms offer new vanities and flooring. Many new upgrades.
$179,900
4814 Willow Lane McHenry, IL 60050
- Type:
- Single Family
- Sq.Ft.:
- 1,104
- Status:
- Active
- Beds:
- 3
- Year built:
- 1969
- Baths:
- 2.00
- MLS#:
- 12142479
ADDITIONAL INFORMATION
Fixer upper, Investment or sweat equity opportunity Property sold as is no repairs or credits will be given. .
- Type:
- Condo
- Sq.Ft.:
- n/a
- Status:
- Active
- Beds:
- n/a
- Year built:
- 2001
- Baths:
- MLS#:
- 12147366
ADDITIONAL INFORMATION
Very nice professional office condo available for immediate Sale or Lease. 925 sq ft of 1st floor prime office space, no stairs! Layout has 3 private offices, kitchen area with sink, private bathroom and a Very large reception area. Unit has additional storage space as the Basement is Huge approx 925 sf ft with easy access! If you are looking for an affordable office space this is it! Low taxes & cam, Easy to show come take a look. This Ground level office has direct access from the parking lot. Office located in the Valley View Commons. Easy access in & out from either Bull Valley Rd or Crystal Lk Rd. Move in ready, Excellent location just minutes from Northwestern Hospital, Mchenry's Riverwalk Restaurants & Shopping. Cam per month is $114.20, call listing agent for questions.
- Type:
- Single Family
- Sq.Ft.:
- 2,458
- Status:
- Active
- Beds:
- 2
- Year built:
- 2005
- Baths:
- 3.00
- MLS#:
- 12144252
ADDITIONAL INFORMATION
Step into luxury with this exquisite townhouse in the highly desirable Riverwalk Place subdivision. This rare gem offers stunning water views from the expansive Owner's Suite, complete with private deck access. The second bedroom is equally impressive, featuring its own en-suite bath. The first floor is highlighted by soaring 10' ceilings, a stylish dining area, a cozy living space with a ventless gas fireplace and a large kitchen with a breakfast bar. Convenience is key with laundry facilities, a dedicated office space, and an array of modern upgrades including new windows, recessed lighting, and Corian countertops. Additional features include a roof just 4 years old, a garage with ample room for 2 cars and your recreational gear, and updated appliances: water heater (2015), furnace and AC (2 years old), washer and dryer (5 years old), Bosch dishwasher (3 years old), and stainless steel fridge (4 years old). Plus, the home includes a coveted boat slip for your water adventures.
- Type:
- Single Family
- Sq.Ft.:
- 1,950
- Status:
- Active
- Beds:
- 3
- Year built:
- 1981
- Baths:
- 3.00
- MLS#:
- 12147233
ADDITIONAL INFORMATION
Fresh, Fabulous and stress-FREE! This rehabbed spacious townhome is located in a housing-diverse neighborhood, with a high elevation that provides great views and is near Fox Ridge Park and Fort McHenry. The welcoming Front Porch is ready for your seasonal decorating and leads you into the spacious Entry Way with large coat closet, a convenient main floor 1/2 Bath and Laundry/Mud Room off the Two Car Garage. The expansive main level offers a Living Room, Eating/Dining Space and Family Room with cozy Fireplace and adjacent Sunroom for bug free nights of fresh air! The main level shines with gleaming refinished Hardwood Floors. Upstairs is a Loft that overlooks the vaulted ceilinged Family Room/Eating Area and affords flexible use. Additionally, there are three Bedrooms with new carpet, a full hall Bath and Large Master with a full Bathroom and walk in Closet. A rare find in most townhouses, this unit offers a full Basement, ready for your living expansion or needed use. The Seller has spared no expense and installed NEW 220 amp electric (supports electric car), NEW Bathrooms, flooring, paint throughout, some fixtures, water heater, whole house humidifier, sump pump, and BRAND NEW AC. Additional peace of mind comes from the 7 yr old furnace, water softener 5 yr. old, roof 6 yr. old, and siding 1 yr. old. Don't hesitate, make this YOUR HOME!
$830,000
116 N Ridge Road McHenry, IL 60050
- Type:
- Single Family
- Sq.Ft.:
- 5,237
- Status:
- Active
- Beds:
- 3
- Lot size:
- 8.86 Acres
- Year built:
- 1980
- Baths:
- 4.00
- MLS#:
- 12146527
ADDITIONAL INFORMATION
Experience the ultimate in luxury living while nestled in 8.86 of the most beautiful wooded acres of Bull Valley. This magnificent country estate was custom built with attention to every detail. 100-year-old oak doors with intricate leaded and stained glass inserts and transoms invite you to enter this home and, immediately, you are struck by the panoramic views and natural light streaming in, providing a sense of peace and tranquility. The impressive foyer boasts a regal floating oak staircase & Portuguese tile flooring, spans the front of the residence and guides you into the expansive great room. You'll be drawn in by the 20ft beamed ceilings, a Rapunzel type balustrade, floor to ceiling wood burning fireplace, custom leaded glass features, and an exquisite, designer warm oak flooring - which grounds the space and brings forth a feeling of warmth and comfort. The dining room has natural lighting with more breathtaking views and lends itself to seamless entertaining possibilities by being conveniently located between the great room and the kitchen. The kitchen has an amazing flow and truly is the heart of the home. Updates have been made that provide relevancy for today while maintaining the uniqueness and handcrafted design of the home. High end appliances allow for functionality in the kitchen, while some vintage appliance pieces have been thoughtfully added contributing a lovely touch of whimsy and charm. Solid wood cabinetry, granite countertops and backsplash, Portuguese flooring tile, a large, workable, butcher-block island, access to the main floor laundry, basement, and back patio deck highlight the space. The main floor den could also be a home office - hardwood tongue and groove walls, a second inviting brick, wood burning fireplace, herringbone flooring, and views of your acreage instantly transform the space into a cozy getaway. The primary first floor bedroom is an exquisite place to get away from it all and relax while surrounded by nature's majestic beauty. The en-suite bathroom is incredible and boasts a soaking tub, bidet, huge closets, Italian marble vanity, intricate fixtures, and a new walk-in shower. Nooks and crannies throughout the home give you plenty of spaces to rest your eyes and appreciate the craftsmanship that has been built into this home. 2 spacious bedrooms are located on the left second floor wing and share a sizable bathroom. The 2nd floor landing and both bedrooms feature brand new carpeting and fresh paint. An unfinished attic space is located at the end of the right wing and could be finished for additional living space, but currently provides wonderful and accessible storage. The walk-out basement spans the home, is partially finished, and offers an amazing entertaining space complete with a 32' x 16' indoor pool, hot tub, and adjacent full bathroom. Roam the grounds of the acreage, enjoy the wooded canopy, and know that, thanks to the Conservation Stewardship exemption/credit that will convey with the property, your taxes will remain low! This is a one-of-a-kind property and you will be honored to become a part of its history.
- Type:
- Single Family
- Sq.Ft.:
- 2,500
- Status:
- Active
- Beds:
- 3
- Year built:
- 1930
- Baths:
- 4.00
- MLS#:
- 12136534
ADDITIONAL INFORMATION
Welcome to your riverfront dream home! This home was taken down to the studs and rebuilt with additional space for the finest waterfront living. Located on the Fox River, this bright and beautiful home has space for everybody. Enter into the open foyer and you're instantly greeted by views of the water. The main living space features a gourmet kitchen opening directly to the family room. In the kitchen you'll find a large range with a custom hood and pot filler, brand new stainless steel appliances, a huge walk-in pantry and an island with room for both cooking and entertaining. The family room also has incredible views as well as a fireplace and mini bar with a wine fridge. The first floor bedroom is a great size and features a full en suite bathroom. A half bath is also conveniently located on the first floor. Upstairs you'll find the laundry room as well as two massive bedrooms, each with an en suite bathroom. The primary bedroom has a balcony, fireplace, two walk-in closets, and a luxurious bathroom featuring a freestanding tub and sizable shower. The secondary bedroom is also very spacious with a beautiful white and bright bathroom and views of the river. The attic pull down leads to additional storage. No lack of storage here! Outside you'll find a deck for entertaining, a pier, and beautiful mature trees and landscaping creating a private oasis in the backyard as well as the massive front yard. Detached garage is located at the front of the property. Great extra- no neighbors across the street! Rarely available move-in ready and everything new riverfront home, come see it today.
- Type:
- Other
- Sq.Ft.:
- 3,652
- Status:
- Active
- Beds:
- n/a
- Lot size:
- 0.7 Acres
- Year built:
- 2002
- Baths:
- MLS#:
- 12136091
ADDITIONAL INFORMATION
Remarkably well built branch bank building ready to move into. Prior use as a bank with flexible floor plan offering 3652 sf with 6 private offices and flex space. Location offers high high traffic count and great visibility. All brick executive construction - good parking area - currently has a covered driveup window area. Owner is flexible....can sell or rent and will willing to consider any options.
- Type:
- Single Family
- Sq.Ft.:
- 1,627
- Status:
- Active
- Beds:
- 4
- Lot size:
- 0.21 Acres
- Year built:
- 1986
- Baths:
- 2.00
- MLS#:
- 12144584
- Subdivision:
- Winding Creek
ADDITIONAL INFORMATION
Impeccable 4 bedroom, 2 bathroom tri-level with basement in Winding Creek! The main level has living room, kitchen w/newer stainless steel appliances & solid surface counters, and eating area with Andersen slider that opens to the deck for entertaining! Upstairs has the primary bedroom with walk-in closet, plus 2 more bedrooms and full bath. The lower level has a family room with gas FP, 4th bedroom or office, and gorgeous remodeled full bath. There is also a basement with laundry and lots of space for storage. Fully fenced backyard with tasteful landscaping, composite decking and newer hot tub! Newer roof, siding, some mechanicals, stoop & sidewalk, fence, windows and remodeled bath! Close to parks, schools, shopping & restaurants! Nothing to do but move in to this impeccably maintained home! No home sale contingencies, please
$214,900
702 Oriole Trail McHenry, IL 60051
- Type:
- Single Family
- Sq.Ft.:
- 768
- Status:
- Active
- Beds:
- 2
- Year built:
- 1953
- Baths:
- 1.00
- MLS#:
- 12144138
- Subdivision:
- Pistakee Highlands
ADDITIONAL INFORMATION
This beautiful home needs foundation and crawl space repair, so the owner is offering a CREDIT OF $50,000 to the buyer FOR REPAIRS. There have been two bids for the water portion of the remedy,which are included in the supporting document portion of this listing. The higher bid is around $13,000. In addition, there is repair needed to the foundation where there is wood rot. The owner added $37,000 to the REPAIR CREDIT to cover the foundational wood rot repair. THAT'S A TOTAL OF 50 GRAND TO THE BUYER One contractor suggested that the best form of repair is to raise the house to replace the rotten wood. Bring your contractor for a look. Cash buyers only, please. The fantastic location, so private and tranquil, will be a wonderful destination for you. What a great opportunity! CONTRACTORS AND INVESTORS TAKE NOTE. Electric service to house is brand new. This is a tranquil, natural setting for this beautiful OPEN CONCEPT RANCH HOME with FENCED YARD and HUGE 2+ CAR GARAGE. VAULTED CEILINGS and a bow window bring a fresh, airy feel to the heart of this home. GLEAMING GRANITE in the Kitchen lends a note of sophistication and the arched doorway adds a touch of whimsy. Glass doors to the 10X19 DECK in back. Two spacious bedrooms. The roomy bathroom/laundry combination is wonderfully practical. WASHER DRYER COMBO NEW IN 2023. This is a very sweet space. The large crawl space for the mechanicals will be perfect once it is buttoned up and just wait until you see the fantastic garage! Furnace and Windows were new in 2008 and the ROOF IS NEW! Water Heater 2020. Johnsburg schools.
- Type:
- Single Family
- Sq.Ft.:
- 2,800
- Status:
- Active
- Beds:
- 4
- Lot size:
- 0.52 Acres
- Year built:
- 1979
- Baths:
- 2.00
- MLS#:
- 12142531
ADDITIONAL INFORMATION
Welcome to your new home in McHenry, IL! This spacious 6-bedroom, 2-bathroom residence offers an abundance of features for comfortable living. The entire home has been refreshed with new carpeting and flooring, and freshly painted throughout, making it move-in ready. As the temperatures drop, cozy up by the inviting fireplace in the living area. With two fully equipped kitchens-one on the main level and one on the lower level-you have the flexibility to prepare meals wherever suits your needs. This setup is perfect for accommodating out-of-town guests, college-aged children, or anyone who would appreciate the convenience of two kitchens. The solar panels enhance the home's energy efficiency. Outdoors, the partially fenced yard provides room for the kids to roam or your pets, the unfenced area is huge waiting for your birthday parties or get togethers while the extended driveway offers ample space for parking a camper or boat. The home also features a 2-car garage, providing additional storage and convenience. Don't miss out on this versatile and thoughtfully updated home!
$180,000
816 West Boulevard McHenry, IL 60051
- Type:
- Single Family
- Sq.Ft.:
- 1,025
- Status:
- Active
- Beds:
- 2
- Lot size:
- 0.16 Acres
- Year built:
- 1937
- Baths:
- 1.00
- MLS#:
- 12129259
- Subdivision:
- Lilymoore
ADDITIONAL INFORMATION
This 2 Bed/1 Bath home features an enormous 620 sq ft garage with incredibly high ceilings, perfect for storage, as well as 8 foot doors and almost 2 cars deep. Wood laminate flooring throughout and ample recessed lighting. Kitchen features backyard access and views. Separate dining room and bright, inviting living room. One bedroom ia situated on the main level and you'll find the 2nd bedroom upstairs. Newer windows and garage, as well as newer utilities, add your finishing touches to this cozy and unique property near route 176. Roof was done in 2017, furnace 2018, and water heater 2018. Near downtown McHenry, parks, conservation land, and the Chain o'Lakes - perfect for outdoor recreation enthusiasts!
- Type:
- Single Family
- Sq.Ft.:
- 782
- Status:
- Active
- Beds:
- 3
- Year built:
- 1937
- Baths:
- 1.00
- MLS#:
- 12085040
ADDITIONAL INFORMATION
Welcome to this sweet single-story residence, designed for easy living and move-in readiness. The inviting deck off the kitchen provides a perfect spot to relax and take in the view of your own secluded yard. Freshly painted from top to bottom, this home is full of potential and ready for you to make it your own.
- Type:
- Land
- Sq.Ft.:
- n/a
- Status:
- Active
- Beds:
- n/a
- Lot size:
- 1 Acres
- Baths:
- MLS#:
- 12144303
- Subdivision:
- White Oak Ridge
ADDITIONAL INFORMATION
Looking for privacy for your new luxury home? Bring your finest plans This lot is ready to build. Curb and gutter, beautiful winding street and cul-de-sac. A Hickory & Oak tree oasis, high and dry. So many possibilities to have the ultimate in privacy and space. Walk-out may be possible. Exquisite views, tranquil natural setting located in an area of custom executive homes. Close to Bull Valley.
- Type:
- Land
- Sq.Ft.:
- n/a
- Status:
- Active
- Beds:
- n/a
- Lot size:
- 0.84 Acres
- Baths:
- MLS#:
- 12144172
- Subdivision:
- White Oak Ridge
ADDITIONAL INFORMATION
Looking for privacy for your new luxury home? Bring your finest plans! Hickory & oak tree oasis, high and dry. Exquisite views, tranquil natural setting located in an area of custom executive homes. Close to Bull Valley.
- Type:
- Single Family
- Sq.Ft.:
- 3,444
- Status:
- Active
- Beds:
- 4
- Lot size:
- 0.33 Acres
- Year built:
- 2003
- Baths:
- 4.00
- MLS#:
- 12141420
- Subdivision:
- Legend Lakes
ADDITIONAL INFORMATION
Welcome to your dream home in the desirable Legend Lakes subdivision! This stunning 4-bedroom, 3.1 bath residence situated on a premium lot with stunning wildflower and pond views will greet you with a welcoming front porch while the inside offers an expansive floor plan perfect for modern living. As you enter, you're greeted by a grand two-story foyer that radiates warmth and openness. The eat-in kitchen features stainless steel appliances and seamlessly connects to the main living areas. The kitchen is open to the 2-story family room with a fireplace and loads of natural light, perfect for all your gatherings. Enjoy the convenience of a first-floor laundry, den, and office, providing flexible space for work and relaxation. All four bedrooms are located on the second floor, providing privacy and comfort. Two bedrooms boast their own private baths, while the expansive primary suite features vaulted ceilings, two walk-in closets, and a large bath with double vanities, a separate shower, and an oversized tub. Step outside to the gorgeous backyard which offers breathtaking views of wildflowers and a serene pond. The walk-out lower level awaits your design with an abundance of natural light from numerous windows and a sliding glass door leading to your paver patio. Additional storage available with a nice sized shed located in your backyard. With mature landscaping and sidewalks, this highly desired neighborhood offers walking paths, ponds, parks, soccer and baseball fields while being close to downtown McHenry, the riverwalk and the Chain O'Lakes, this property provides easy access to boating, water activities and entertainment for all ages. Discover the perfect blend of luxury and comfort with brand new carpeting in this beautiful two-story home. Your ideal lifestyle awaits! WELCOME HOME
- Type:
- Land
- Sq.Ft.:
- n/a
- Status:
- Active
- Beds:
- n/a
- Lot size:
- 2.66 Acres
- Baths:
- MLS#:
- 12141090
ADDITIONAL INFORMATION
Vacant land zoned I-1, industrial. Almost 3 acres near Rt. 31 and Rt. 120. City water and sewer. Land could be divided.
- Type:
- Single Family
- Sq.Ft.:
- 1,629
- Status:
- Active
- Beds:
- 3
- Lot size:
- 0.34 Acres
- Year built:
- 1940
- Baths:
- 2.00
- MLS#:
- 12140770
ADDITIONAL INFORMATION
Nestled between an oasis of trees that provide natural shelter from the hot Midwest summer heat, this charming one-story ranch home offers a perfect blend of comfort and elegance. As you enter the elongated driveway, you'll be greeted by a three-car garage, which provides ample parking and convenience. The front of the home features a classic brick facade and a large picture window, allowing plenty of natural sunlight to brighten the interior. Upon entering, you'll find a clean white slate, perfect for visualizing your own color schemes throughout the carpeted flooring. The recently renovated kitchen is a chef's dream, showcasing a tasteful splash of color that complements the white cabinetry and stainless steel appliances. The matching backsplash adds a touch of elegance, while the breakfast bar provides a cozy spot for enjoying coffee and conversation while cooking. A fireplace adds an ambiance of distinction to the home, creating a warm and inviting atmosphere. This lovely home offers three spacious bedrooms and 2 baths, ensuring ample space for family and guests. Modern upgrades include a newly installed HVAC system and solar panels, enhancing energy efficiency and comfort. Enjoy an evening under the setting sun as this property features two seperate patios perfect for entertaining family, friends and guests. Roof 3 yrs, HVAC under 30 days, Appliances under 5yrs, Water heater 3 yrs, solar panels 2021, Washer & Dryer 5 yrs. Additionally, the home boasts water rights and exclusive opportunities' to join the prestigious McHenry Country Club. Founded in 1922 and located in McHenry, this well-established, member-owned country club provides a beautiful setting overlooking the Fox River. The McHenry Country Club offers a warm and friendly atmosphere for individuals, couples, and families to enjoy pristine golf conditions, quality dining, and an unparalleled setting. Built in 1940, this 84-year-old home combines vintage charm with contemporary amenities, making it a true gem in a serene setting. Don't wait too long--this home will not last! This property is a must-see and won't last long on the market!
- Type:
- Single Family
- Sq.Ft.:
- 2,266
- Status:
- Active
- Beds:
- 3
- Year built:
- 1926
- Baths:
- 2.00
- MLS#:
- 12127824
ADDITIONAL INFORMATION
Fox River at its finest! This fantastic 3 bedroom river home with 66 feet of frontage is on a great street near popular downtown McHenry. Main floor has huge living area with oversized windows facing the river, newer floors and custom built ins, exposed beams and wood detailing. Kitchen with newer countertops and appliances opens up to a large dining area. Current owner moved laundry up from the basement to the main level creating a nice laundry/mudroom. Four seasons room with gorgeous views of the river makes a great office space or sitting room. Relax on your covered porch with plenty of entertaining space and enjoy your fenced in back yard leading right up to the river. Two permanent piers stay with the home. Three bedrooms on the second level. Current owner redid the full bathroom upstairs creating a spacious walk in shower. Oversized two car garage and lot across the street has parking pad for guests plus a shed. You can move right into this one! Come see!
- Type:
- Single Family
- Sq.Ft.:
- 2,800
- Status:
- Active
- Beds:
- 3
- Lot size:
- 0.23 Acres
- Year built:
- 1990
- Baths:
- 4.00
- MLS#:
- 12138838
ADDITIONAL INFORMATION
Welcome to your dream home! Everything updated! This stunning 4-bedroom, 3.5-bathroom residence offers spacious living and exceptional comfort. The main level features an inviting floor plan, perfect for entertaining, with a modern kitchen and generous living areas. The upper level boasts a luxurious primary bedroom along with two additional well-appointed bedrooms and two bathrooms. The finished basement provides an additional family room with a kitchenette, full bath and a 4th bedroom. Enjoy the perfect blend of style and functionality in this beautifully maintained home.The bonus room on the upper level can be used as a 5th bedroom or office.
$285,000
3706 Maple Avenue McHenry, IL 60050
- Type:
- Single Family
- Sq.Ft.:
- 1,828
- Status:
- Active
- Beds:
- 5
- Lot size:
- 0.2 Acres
- Year built:
- 1947
- Baths:
- 3.00
- MLS#:
- 12132276
ADDITIONAL INFORMATION
Spacious 5 bedroom / 3 bathroom cape cod in the HEART OF MCHENRY! So much bigger than it looks! The kitchen is nicely updated, and there are multiple places for everyone to hang out or work from home. Two of the bedrooms are on the main level with a full bathroom, and 3 bedrooms are upstairs with another bathroom - making for many possible living arrangements. This wonderful home comes with a HUGE 4+ CAR detached / heated garage, with a large screened porch attached! Some recent updates include: newer refrigerator and washer/dryer, and roof within the last 10 years. Close to the McHenry retail corridor and also Petersen Park for all of the FUN - including a beach, boat launch, basketball court, bike path, playground, tennis courts, and more! Don't miss this affordable home on a quiet street with so many possibilities!
- Type:
- Single Family
- Sq.Ft.:
- 1,232
- Status:
- Active
- Beds:
- 3
- Lot size:
- 0.23 Acres
- Year built:
- 1973
- Baths:
- 2.00
- MLS#:
- 12139717
- Subdivision:
- Round Hill
ADDITIONAL INFORMATION
Welcome to your serene retreat on Nippersink Creek with effortless access to Pistakee Lake! This charming home offers a perfect blend of comfort and functionality, designed to maximize your enjoyment of waterfront living. As you step inside, you're greeted by the warmth of the main floor living room boasting waterviews and a cozy fireplace, perfect for evenings spent indoors. The dining room seamlessly merges with the living room, enhancing the spacious feel and providing a perfect setting for entertaining. Patio doors flood the living space with natural light and lead out to the newly constructed deck, where you can savor barbecues and social gatherings with friends against the backdrop of the creek. The kitchen is tastefully appointed with newer stainless steel appliances, island and granite countertops, providing ample space for culinary endeavors. Three generously sized bedrooms, where you'll find ample space to unwind after a day of lakeside adventures. The full bath on this level boasts features such as a separate soaking tub and shower, providing a blissful retreat for relaxation. Descending to the walkout basement, you'll discover a spacious family room complete with a second fireplace. An enclosed porch offers additional space, featuring a convenient dry bar and easy access to the yard and waterfront, making it ideal for hosting gatherings. Convenience meets functionally with a second full bath and laundry facilities also located in the lower level, ensuring practicality for everyday living. Recent upgrades include new light fixtures, ceiling fans on main level, kitchen appliances, laminate flooring, and carpet add to the homes appeal, providing comfort throughout. Outside a steel seawall, pier, and waterside boardwalk enhance the waterfront experience, allowing you to fully appreciate the beauty of Nippersink creek. Additionally a two-car attached heated garage provides convenience and storage space for vehicles and outdoor gear as well as work space. With it's blend of comfort, style, and waterfront allure this home offers a retreat for enjoying the waterfront lifestyle and recreational opportunities on the Chain O' Lakes.
- Type:
- Single Family
- Sq.Ft.:
- 3,461
- Status:
- Active
- Beds:
- 4
- Lot size:
- 0.93 Acres
- Year built:
- 2002
- Baths:
- 3.00
- MLS#:
- 12122535
- Subdivision:
- Burning Tree
ADDITIONAL INFORMATION
Fully updated two story home now available in highly desirable Burning Tree subdivision! Main level features extremely durable wood-look porcelain tile and custom wainscoting throughout. Newly reconfigured eat-in kitchen adds desirable open concept layout to the floor plan. Kitchen features include custom built-in bench seating, oversized 12x4 ft. island with newer quartz counter tops (2022), new refrigerator (2024), newer microwave, dishwasher, double ovens (all 2022), newer gas cook top (2021), and soft close cabinetry. Open to family room with two story ceiling and gas fireplace with custom mantel (2023). Main level also features stunning ledger stone arches, office with custom built-in desks and cabinets, and laundry room with built-in dog kennels, shelving, and coat racks. Dual staircases both newly refinished and all carpeting is brand new (2024). Primary bedroom has vaulted ceilings, 8x8 walk-in closet, and luxurious en suite with travertine marble inlays, heated towel bar, NuHeat heated floor, and double head walk-in shower. Three additional bedrooms all nice size with unique accent walls. Full English basement is unfinished and ready for your personal touch! The exterior home is professionally landscaped, has a 12-zone lawn sprinkler system, and brand new 40x20 cedar deck (2024). Additional features and updates include fresh paint throughout home (2024), tall ceilings throughout, custom trim finishes, oversized Anderson windows, newer roof (2015), newer water heater (2014). Truly beautiful inside and out, don't miss the opportunity to own this great home!
$380,000
202 N Kent Road McHenry, IL 60051
- Type:
- Single Family
- Sq.Ft.:
- 1,512
- Status:
- Active
- Beds:
- 4
- Year built:
- 1989
- Baths:
- 3.00
- MLS#:
- 12137906
ADDITIONAL INFORMATION
Come see your next home! This IMMACULATE and MOVE-IN ready McHenry Ranch is ready for it's new owners. As you open the door you are immediately greeted by your new and amazing kitchen which features a large island. Imagine having breakfast on the island and then taking your coffee to your deck to watch deer or other wildlife in the empty field that backs up to your property. Rest in your living room while watching TV or staring out the large sliding glass doors. Entertain in the open concept of the home, where you easily transition from Kitchen to Living Room to the outside deck. Enjoy easy access to the backyard and it's wonderful landscaping and patio through the basement's walkout patio doors. The home boasts 3 bedrooms on the main floor and a 4th bedroom in the finished basement. The master has a wonderful and modern bathroom attached, with a "his" and "hers" closet. There is another full bath upstairs and an additional third full bath downstairs. The home is nestled in a quiet neighborhood and your property provides seclusion, beautiful landscaping, and is near all the amenities. Minutes from McHenry's Riverwalk which has tons of dining options, shopping, recreation, and so much more. Near Rte 120 and 31, near METRA.
- Type:
- Other
- Sq.Ft.:
- 1,025
- Status:
- Active
- Beds:
- n/a
- Year built:
- 1979
- Baths:
- MLS#:
- 12135867
ADDITIONAL INFORMATION
AMZING OPPORTUNITY for entrepreneurs and business visionaries! This former specialty doctor's office is now available, offering an ideal location just moments away from downtown McHenry. One of the distinguishing features of this property is the inclusion of a FULL UNFINISHED BASEMENT, a rarity in commercial spaces. Unlock the potential of this additional space, tailor it to your specific needs, and maximize the functionality of your business. Convenient accessibility for clients and customers is a must, and ample parking ensures hassle-free visits. Seize the opportunity to establish your business in this prime location, surrounded by the charm of downtown McHenry.


© 2024 Midwest Real Estate Data LLC. All rights reserved. Listings courtesy of MRED MLS as distributed by MLS GRID, based on information submitted to the MLS GRID as of {{last updated}}.. All data is obtained from various sources and may not have been verified by broker or MLS GRID. Supplied Open House Information is subject to change without notice. All information should be independently reviewed and verified for accuracy. Properties may or may not be listed by the office/agent presenting the information. The Digital Millennium Copyright Act of 1998, 17 U.S.C. § 512 (the “DMCA”) provides recourse for copyright owners who believe that material appearing on the Internet infringes their rights under U.S. copyright law. If you believe in good faith that any content or material made available in connection with our website or services infringes your copyright, you (or your agent) may send us a notice requesting that the content or material be removed, or access to it blocked. Notices must be sent in writing by email to [email protected]. The DMCA requires that your notice of alleged copyright infringement include the following information: (1) description of the copyrighted work that is the subject of claimed infringement; (2) description of the alleged infringing content and information sufficient to permit us to locate the content; (3) contact information for you, including your address, telephone number and email address; (4) a statement by you that you have a good faith belief that the content in the manner complained of is not authorized by the copyright owner, or its agent, or by the operation of any law; (5) a statement by you, signed under penalty of perjury, that the information in the notification is accurate and that you have the authority to enforce the copyrights that are claimed to be infringed; and (6) a physical or electronic signature of the copyright owner or a person authorized to act on the copyright owner’s behalf. Failure to include all of the above information may result in the delay of the processing of your complaint.
McHenry Real Estate
The median home value in McHenry, IL is $295,000. This is higher than the county median home value of $207,300. The national median home value is $219,700. The average price of homes sold in McHenry, IL is $295,000. Approximately 67.41% of McHenry homes are owned, compared to 27.1% rented, while 5.5% are vacant. McHenry real estate listings include condos, townhomes, and single family homes for sale. Commercial properties are also available. If you see a property you’re interested in, contact a McHenry real estate agent to arrange a tour today!
McHenry, Illinois has a population of 26,730. McHenry is less family-centric than the surrounding county with 35.75% of the households containing married families with children. The county average for households married with children is 37.26%.
The median household income in McHenry, Illinois is $68,913. The median household income for the surrounding county is $82,230 compared to the national median of $57,652. The median age of people living in McHenry is 39.8 years.
McHenry Weather
The average high temperature in July is 81.7 degrees, with an average low temperature in January of 11.9 degrees. The average rainfall is approximately 36.4 inches per year, with 34.3 inches of snow per year.
