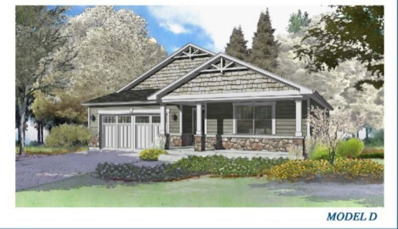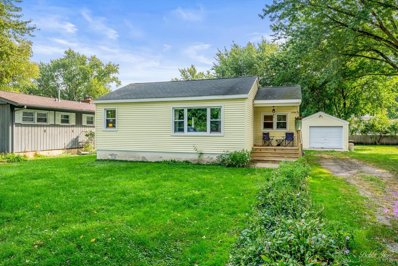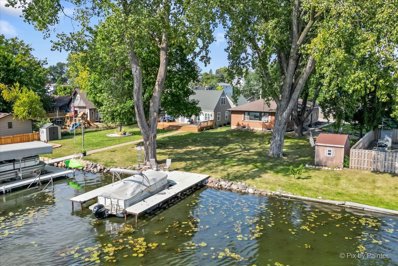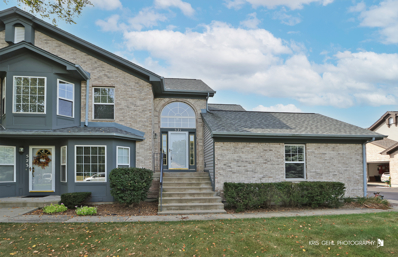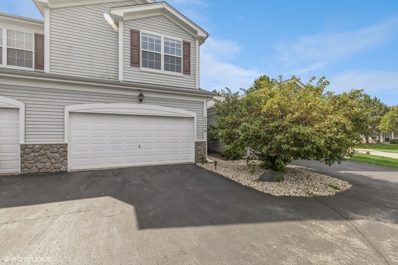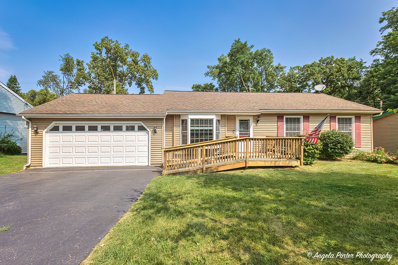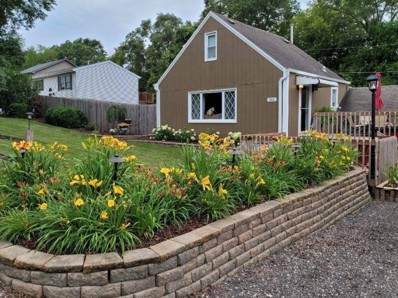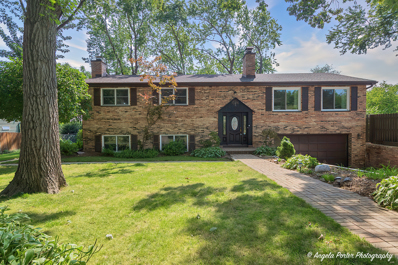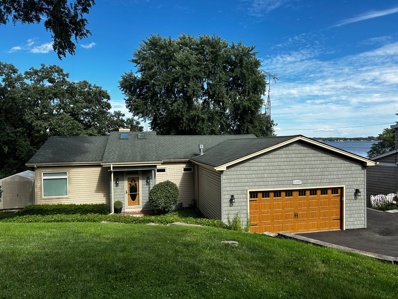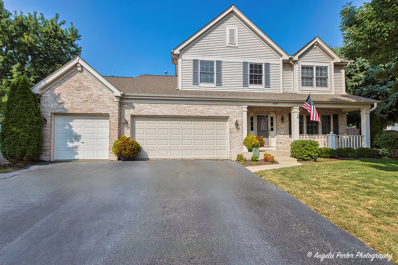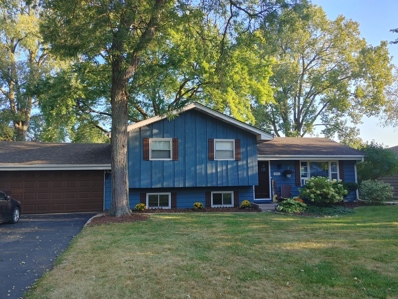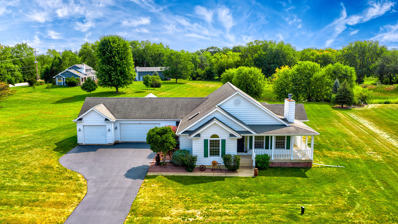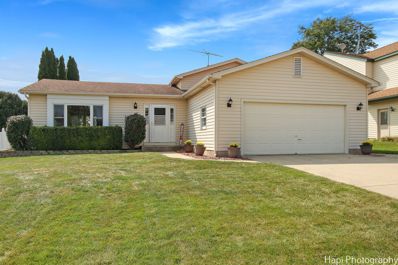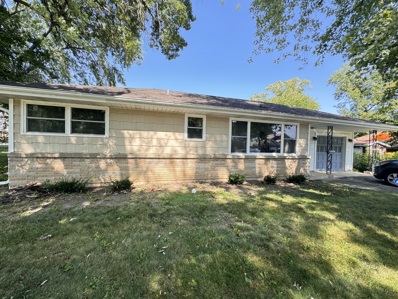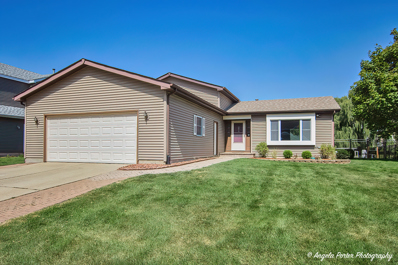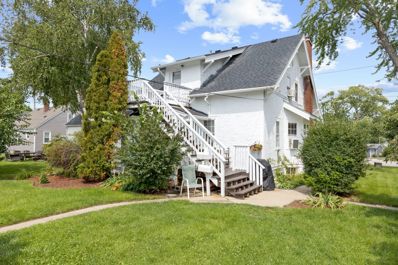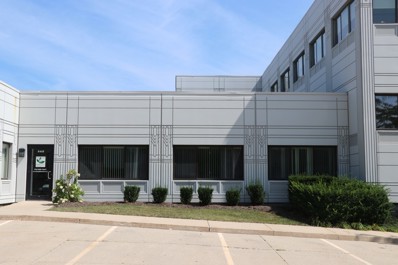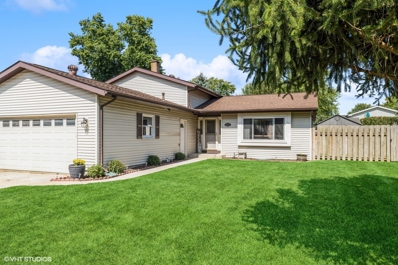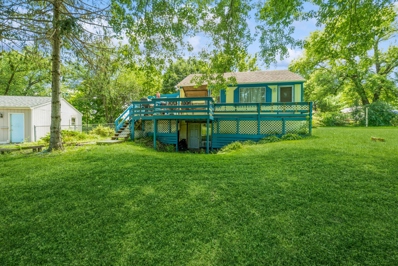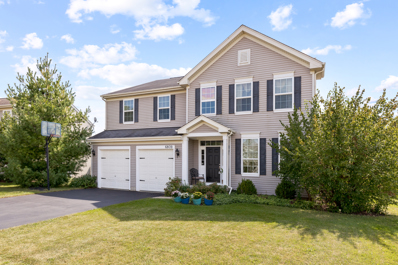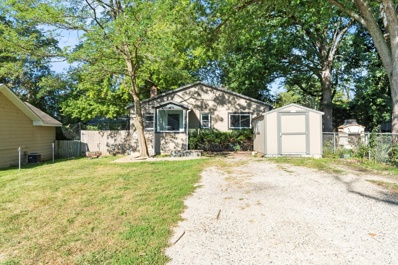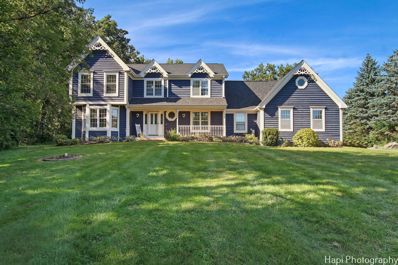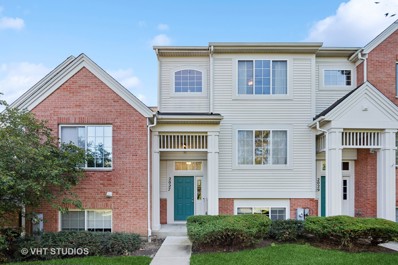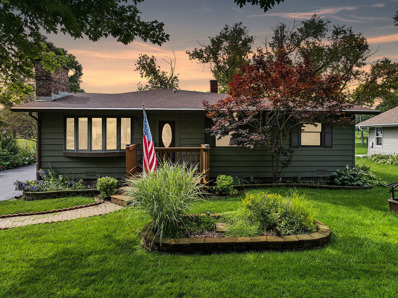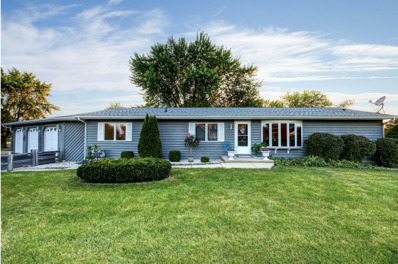McHenry IL Homes for Rent
$418,490
2320 Tyler Trail McHenry, IL 60051
- Type:
- Single Family
- Sq.Ft.:
- 1,887
- Status:
- NEW LISTING
- Beds:
- 2
- Lot size:
- 0.38 Acres
- Baths:
- 2.00
- MLS#:
- 12165425
- Subdivision:
- Liberty Trails
ADDITIONAL INFORMATION
Sold Before Processing - New Under Construction - Floor Plan in Photos. This is the Grant Model Elevation D on Homesite 58. This Floor Plan has 2 Bedrooms, 2 Full Baths, Plus an Office and 2 Car Garage standard and a Full Basement. You can add options/upgrades and an additional garage. Final Price will be determined upon closing. This builder has more homesites and floor plans to choose from. Great builder to work with!
$240,000
1720 Rogers Avenue McHenry, IL 60050
- Type:
- Single Family
- Sq.Ft.:
- 768
- Status:
- NEW LISTING
- Beds:
- 2
- Year built:
- 1958
- Baths:
- 1.00
- MLS#:
- 12162484
- Subdivision:
- Lakeland Park
ADDITIONAL INFORMATION
Welcome to this charming 2-bedroom, 1-bathroom home located in a peaceful neighborhood in McHenry! Built in 1958, this single-family residence boasts 768 sq. ft. of living space, perfect for first-time buyers or those looking to downsize. The cozy layout offers an inviting atmosphere with well-maintained interiors and recent mechanical updates. The property sits on a spacious lot, offering room for outdoor activities or future expansion. Located near top-rated schools and close to local amenities, this home provides the ideal blend of suburban tranquility and convenient living. Don't miss the opportunity to make this your next home!
$525,000
3313 Venice Avenue McHenry, IL 60050
- Type:
- Single Family
- Sq.Ft.:
- 2,400
- Status:
- NEW LISTING
- Beds:
- 2
- Lot size:
- 0.2 Acres
- Year built:
- 1957
- Baths:
- 2.00
- MLS#:
- 12162216
ADDITIONAL INFORMATION
Discover this stunning waterfront gem on the Fox River, nestled in the heart of McHenry's River Walk! This prime lot offers level, high-and-dry frontage with easy access to the Chain O' Lakes, and it's just a short stroll to local dining, entertainment, shopping, and year-round events. Leave your car parked from Friday to Sunday and immerse yourself in everything this vibrant area has to offer! The property features ample storage for all your water toys-boat, jet skis, paddle boards, and more. Inside, you'll find a beautifully updated home with new copper pipes, hardwood floors, four spacious bedrooms, two full baths, a large kitchen, a welcoming living room, and a finished basement, providing plenty of room for guests. The generous backyard is perfect for unwinding, and with such a prime location, this home will be a favorite spot for gatherings with family and friends for years to come. This unique location is truly special-come see it for yourself!
- Type:
- Single Family
- Sq.Ft.:
- 1,709
- Status:
- Active
- Beds:
- 3
- Year built:
- 2000
- Baths:
- 2.00
- MLS#:
- 12161806
- Subdivision:
- Kresswood Trails
ADDITIONAL INFORMATION
Three bedroom, two bath end unit with a full finished basement and attached two car garage. Open concept living space has been professionally painted throughout. Large living room boasts vaulted ceiling, gas fireplace and access to your private balcony. Eat in kitchen with bay window, laminate flooring, abundance of cabinets, island & stainless appliances. Expansive primary suite features tray ceiling & two large closets, private master bath with double sinks, separate shower and jetted tub. Two additional generously sized bedrooms located on the main floor. The fully finished basement (pool table stays) offers extra living space and dedicated storage space. New carpet, washer & dryer, central air conditioning unit, deck recently stained, new glass thermopane in most windows, skylight & roof replaced in 2021.
- Type:
- Single Family
- Sq.Ft.:
- 1,609
- Status:
- Active
- Beds:
- 3
- Year built:
- 2005
- Baths:
- 4.00
- MLS#:
- 12021745
ADDITIONAL INFORMATION
Carefree living in Johnsburg...Community desirability & a serene atmosphere with LOW HOA fees!! Property Features: 3 Bedrooms, 3.5 Baths with potential for additional living space in the finished basement (500+ sq ft). Dining Area: Opens to a private patio, perfect for grilling and relaxing in the spacious, landscaped backyard. Master Suite: Vaulted ceilings, walk-in closet, and a full. Additional Bedrooms: Two more generous-sized bedrooms upstairs. 2-Car Garage Close proximity to stores, Metra, McHenry Riverwalk, McBark Dog Park, and local nature areas like Glacial Park & Moraine Hills (ideal for kayaking, biking, hiking). School District: Johnsburg School District 12 The home is move-in ready, with the added flexibility of being able to rent and offering a quick close!
- Type:
- Single Family
- Sq.Ft.:
- 1,120
- Status:
- Active
- Beds:
- 3
- Lot size:
- 0.21 Acres
- Year built:
- 1980
- Baths:
- 1.00
- MLS#:
- 12163305
ADDITIONAL INFORMATION
Welcome to 1614 W. Oakleaf Dr. This sought after ranch home located in unincorporated McHenry with Johnsburg Schools has so much to offer. When you walk through the front door you are greeted with a spacious living room with tall, vaulted ceilings. There are 3 bedrooms, and 1 bathroom that was recently completely updated. There is a large kitchen with an eat in dining area with Hickory cabinets and black SS appliances. Fresh carpet and paint throughout the bedrooms of the home. The backyard is fully fenced in and has a large deck perfect for entertaining. The fully fenced in backyard is perfect for entertaining with its large deck off of the Dining Room. Windows and siding are 12 years old. Other updates include: Attic re-insulated in 2019, new appliances in 2019. New Furnace is 2021, New AC 2022. New fixtures in 2023. Come make this great home your own.
- Type:
- Single Family
- Sq.Ft.:
- 1,634
- Status:
- Active
- Beds:
- 4
- Lot size:
- 0.25 Acres
- Year built:
- 1930
- Baths:
- 1.00
- MLS#:
- 12160713
ADDITIONAL INFORMATION
Charming 4 bedroom/1 Bathroom home located on large lot. This home boasts an updated Kitchen/Dining and Bathroom. Kitchen/Dining room updates include new cabinets, granite countertops, wood laminate flooring and a beverage bar. Bathroom updates include a walk in shower, heated floor and a "smart toilet". Laundry is located in closet out side of bathroom. Home is located on over a quarter acre; with back yard fenced in. Newer HVAC, siding and gutters. Flat roofs are 3 yrs old.
$389,900
805 Porten Road McHenry, IL 60051
- Type:
- Single Family
- Sq.Ft.:
- 2,329
- Status:
- Active
- Beds:
- 3
- Lot size:
- 0.57 Acres
- Year built:
- 1968
- Baths:
- 3.00
- MLS#:
- 12160686
ADDITIONAL INFORMATION
This beautifully maintained all brick, 3-bedroom, 2 1/2 bath residence offers both comfort and style, nestled on over a 1/2 acre private lot with mature towering trees and open space behind. The property features a concrete circular driveway that adds to the curb appeal and provides ample parking. Inside you will discover large, inviting rooms, perfect for both relaxing and entertaining. The home boasts two cozy fireplaces, ideal for chilly evenings. A dual heating system ensures year-round comfort, while the heated 2 1/2 car garage provides convenience and protection for your vehicles. The kitchen has newer stainless steel appliances that are just 3 years old. The furnace, A/C, and hot water tank are only 4 years old so you can move in with peace of mind. The roof, which is 8 years old, is in great condition, further reducing your maintenance worries. Enjoy the large fenced yard, featuring an above-ground pool, perfect for summer fun and relaxation. With its mature trees and expansive outdoor space, this home offers a private retreat with everything you need. Located in unincorporated McHenry, one block from the Fox River. This home is truly move-in ready. Don't miss the opportunity to make it yours-schedule a visit today!
- Type:
- Single Family
- Sq.Ft.:
- 3,278
- Status:
- Active
- Beds:
- 3
- Lot size:
- 0.43 Acres
- Year built:
- 1993
- Baths:
- 4.00
- MLS#:
- 12162317
- Subdivision:
- Thelens Fairview
ADDITIONAL INFORMATION
Discover lakeside luxury at its finest with this stunning 3-bedroom, 2.2-bathroom home on Pistakee Lake in McHenry's coveted Chain of Lakes area. Nestled on a tranquil, tree-lined street, this oasis offers over 3,275 sq. ft. of refined living space, including a chic walkout basement and a versatile 4-season screened room. Set on a generous double-wide lot, this pristine home combines elegance with serenity. Step outside to your private oasis featuring a spacious deck, a charming patio with steps to the backyard, and a new 6-person Jacuzzi hot tub, all overlooking the peaceful waterfront. The beautifully landscaped grounds, complete with a newly updated lake-fed irrigation system and freshly trimmed trees, enhance the picturesque setting. Enjoy added privacy and convenience with a fenced yard and a durable 40-foot Lochdock with Sure Step decking, perfect for all your lakeside activities. Inside, the bright open floor plan seamlessly blends modern updates with classic charm. Recent updates include freshly painted interiors, remodeled bathrooms, a new asphalt driveway, and a new washer and dryer. The exterior shines with new vinyl siding, a new garage door, and updated lighting, boosting curb appeal and ensuring a warm welcome. With direct lake access for boating, swimming, fishing, and snowmobiling, this home is an entertainer's dream and an outdoor enthusiast's paradise. This meticulously maintained property is a rare find and won't last long. Schedule your tour today and seize the chance to live the waterfront lifestyle you've always dreamed of!
$464,900
4824 Loyola Drive McHenry, IL 60050
- Type:
- Single Family
- Sq.Ft.:
- 3,107
- Status:
- Active
- Beds:
- 4
- Lot size:
- 0.31 Acres
- Year built:
- 1999
- Baths:
- 4.00
- MLS#:
- 12145811
- Subdivision:
- Park Ridge Estates
ADDITIONAL INFORMATION
Welcome to 4824 Loyola Drive, a spacious and well-maintained 4+ bedroom home in McHenry! This home offers 3 full baths and 1 half bath, with additional living space that includes a 5th bedroom, a full bath, and a comfortable family room-perfect for guests, a home office, or recreational use. The updated kitchen features newer countertops and appliances, making it a joy for any home cook. The large, fenced lot is a true highlight, complete with an above-ground pool, a charming gazebo on the deck, and a tranquil koi pond that adds a touch of serenity to your outdoor space. Ample storage throughout and a 3-car heated garage ensure you have room for everything. Plus, with newer mechanicals, including an updated HVAC system and water heater, you can enjoy peace of mind. This home has it all-make this your dream home today!
$359,000
3906 W High Street McHenry, IL 60050
- Type:
- Single Family
- Sq.Ft.:
- 2,166
- Status:
- Active
- Beds:
- 5
- Lot size:
- 0.3 Acres
- Year built:
- 1969
- Baths:
- 2.00
- MLS#:
- 12163276
ADDITIONAL INFORMATION
Quad level home with 5 bedrooms with lots of upgrades and huge fenced in back yard. Updated kitchen, appliances, boiler, water heater, air handler. Air conditioner will also be replaced before moving out. Property is a must see.
- Type:
- Single Family
- Sq.Ft.:
- 2,030
- Status:
- Active
- Beds:
- 3
- Lot size:
- 2.3 Acres
- Year built:
- 2004
- Baths:
- 2.00
- MLS#:
- 12161769
- Subdivision:
- Providence Farms
ADDITIONAL INFORMATION
Rare opportunity to purchase a home in the beautiful subdivision of Providence Farms. You will be surrounded by nature on 2.3 acres with a spring time pond in the back with plenty of turtles, frogs, sandhill cranes and deer year round. Super close to Volo Museum where many unique cars are driven down Lincoln Road for your viewing pleasure. This 3 bedroom, 2 full bath, 3 car garage ranch offers everything you need with a beautiful wrap around porch, huge deck off the back, stone fireplace and nice size rooms. Home's exterior has been freshly painted as well as the deck. Home has been maintained well with many newer mechanical updates including all brand new smoke detectors. Primary bedroom bath has a jet tub as well as a standing shower with double sinks and a beautiful tray ceiling in the bedroom. Also, basement has been roughed in for an additional family room, bedroom, bath and utility room with 3 egress windows. Basement also offers excellent storage with 2 concrete floor crawl areas.
- Type:
- Single Family
- Sq.Ft.:
- 1,346
- Status:
- Active
- Beds:
- 3
- Lot size:
- 0.21 Acres
- Year built:
- 1989
- Baths:
- 2.00
- MLS#:
- 12143705
ADDITIONAL INFORMATION
Discover this impeccably clean and well-maintained home that blends comfort and modern style. Throughout the house, you'll find new interior doors (installed in 2020), Pella Windows, and the main level features beautiful new flooring (2024). The kitchen offers a functional and stylish space for all your cooking and entertaining needs. The kitchen has been updated with hickory cabinets and solid butcher block counter tops. The fully finished basement adds valuable living space-perfect for a family room, home office, or recreational area. Step outside to enjoy the privacy of a fenced backyard, complete with a gate providing direct access to the nearby school, making it incredibly convenient for families. With its combination of thoughtful updates, finished basement, and unbeatable location, this home is a true gem! Don't miss out on the opportunity to make it yours!
- Type:
- Single Family
- Sq.Ft.:
- 938
- Status:
- Active
- Beds:
- 3
- Lot size:
- 0.2 Acres
- Year built:
- 1960
- Baths:
- 1.00
- MLS#:
- 12159497
ADDITIONAL INFORMATION
Discover 3314 Washington Street, a captivating three-bedroom ranch home located mere miles from downtown McHenry, with an array of amenities, including restaurants, parks, unique shops, and a scenic river walk hosting community events throughout the summer, steps away from scenic views of the Fox River. With a rich family history spanning generations, this property invites its subsequent owners to forge new memories. The expansive unfinished basement offers a blank canvas for personalized design. Enjoy the property's corner lot, which features mature trees, an attached one-car garage, and recent enhancements, including a new roof, siding, windows, and doors. Original hardwood floors can be found under the existing carpet. Embrace its DIY potential with your color choices and design. This charming home awaits your transformation into a treasured residence. * Where new memories begin, and old ones are cherished*
- Type:
- Single Family
- Sq.Ft.:
- 1,814
- Status:
- Active
- Beds:
- 4
- Lot size:
- 0.24 Acres
- Year built:
- 1988
- Baths:
- 3.00
- MLS#:
- 12161326
- Subdivision:
- Mill Creek
ADDITIONAL INFORMATION
Welcome to this spacious and well-maintained 4-bedroom, 2.5-bathroom quad-level home in the desirable Mill Creek area. This home has over 1,800 sq ft of Living Space + sub basement. Step inside to find a bright main level featuring a spacious living room and dining room, perfect for gatherings. The kitchen boasts plenty of cabinets, a cozy breakfast area, and includes all appliances. The lower level features a large family room, a half bath, and the fourth bedroom/office. The sub-basement offers a rec room and a laundry/utility room with a sink and washer and dryer (2 years old). Outside, enjoy your private oasis with a tranquil pond, newly installed above-ground swimming pool, a paver patio perfect for entertaining, and a fully fenced yard. There's also a shed for extra storage. The concrete driveway, accented with brick pavers on the sides, leads to a heated garage. New screens have been installed throughout the home. Major updates include a new roof and siding in 2016, furnace replaced in 2013. Located close to shopping, dining, entertainment, bike trails, the Metra station, and Petersen Park. Don't miss this opportunity to own a home with great outdoor and indoor spaces in a prime location!
- Type:
- Single Family
- Sq.Ft.:
- 2,647
- Status:
- Active
- Beds:
- 5
- Lot size:
- 0.17 Acres
- Year built:
- 1926
- Baths:
- 3.00
- MLS#:
- 12160132
ADDITIONAL INFORMATION
This is an awesome opportunity for a move-in condition, well kept 1926 Craftsman single family home with an upper level that has private access to a private living quarters with 2nd kitchen, laundry, bedroom and family room perfect for the in-law or returning student or adult child moving back in to the home. Property is walking distance to all the downtown McHenry restaurants and activities with boating and riverfront dining venues. Located on a corner lot, you will be impressed the moment you walk into this spacious solid home with high ceilings, wood burning fireplace, full basement with laundry, rec room, full bath and plenty of extra storage areas. Main level has finished hardwood floors and built-in features that add to the charm of this era. The original vintage dining room chandelier from when home was built is a treasure. The main floor has 3 bedrooms with the 3rd being used as a sunroom and is flexible for an in-home office, music room or whatever you desire. Large windows bring in plenty of sunlight and enhance the charm. Galley kitchen includes all appliances. Deep pantry storage areas and eating area with table space overlooks the beautiful yard and attaches to the breezeway. Main floor bathroom has a bidet and includes tub with shower. The upper level is accessed by an back stairway, with balcony at the entrance door overlooking the back yard. It includes it's own washer/dryer next to the dining area adjacent to kitchen and has plenty of additional storage space. All appliances are included. There are 3 bedrooms or 2 bed/FR and a full bath with plenty of sunshine streaming through. Large closet space in 2 of the 3 bedrooms. This upper unit may be combined with the main living area by opening up the interior stairway to provide two access areas for a seamless living space. Outside you will enjoy a private deck perfectly positioned to admire the home and yard. The detached 2 car garage has a large additional space that feels like a man cave work/play area or place to keep the yard tools to keep the garage for it's intended purposes. Sold as-is but in great overall condition and maintained well by current owner. The roof was installed in November 2023 and has a 40 year transferable warranty. There are 6 portable a/c units that transfer to the new owner. Too much to list. Check out the YouTube Video Tour of the home for a detailed look at the property. Floor plans included in photos. Perfect for owner occupied or investor as the floor plan offers opportunities including for multi-generational living who want their own space as there is separate access to the upper level with it's own full kitchen, laundry and bedroom. Don't miss this chance to own this special property. Ask your Realtor to download and provide to you the Property History as provided by the current owner. You will appreciate the historical value of this prominent home.
- Type:
- Condo
- Sq.Ft.:
- 1,400
- Status:
- Active
- Beds:
- n/a
- Year built:
- 2001
- Baths:
- MLS#:
- 12160064
ADDITIONAL INFORMATION
1,400 SF Professional pre-cast single story office condo in this 50,000 SF multi-tenant building in the Valley View Commons at Bull Valley Road and Crystal Lake Road in McHenry. Nicely built out with 5 private offices (one could be used as conference room), open reception/clerical area, kitchenette and 1 bath. Condo offered for sale or lease. Sale price of $140,000 with $173.59/mo. Association dues. Triple net lease $1,828 total monthly.
- Type:
- Single Family
- Sq.Ft.:
- 1,700
- Status:
- Active
- Beds:
- 3
- Lot size:
- 0.2 Acres
- Year built:
- 1978
- Baths:
- 3.00
- MLS#:
- 12158728
- Subdivision:
- Boone Creek
ADDITIONAL INFORMATION
Welcome to your next home in the sought-after Boone Creek subdivision! This beautifully updated 3-bedroom, 3-full-bath home offers modern living with an open floor plan and vaulted ceilings, perfect for both relaxing and entertaining. The kitchen is a chef's delight, featuring sleek white cabinets and new flooring throughout the main and second floors. Each bathroom has been thoughtfully renovated, providing a fresh and contemporary feel. The finished lower level and sub-basement offer versatile space for a family room, home office, additional bedroom or recreation area. Outside, you'll find a spacious two-car garage, a large fenced-in yard, raised garden beds and an expansive deck, ideal for hosting summer barbecues or enjoying peaceful evenings outdoors. Located just moments away from the scenic Boone Creek Conservation Area, you'll have access to a picturesque 2-mile hiking trail, a 1.3-mile horseback trail link, and an observation deck perfect for picnicking and wildlife watching. The neighborhood is also family-friendly, with a nearby park and playground for the kids to enjoy. This home is a perfect blend of modern updates, natural beauty, and community convenience. WELCOME HOME
- Type:
- Single Family
- Sq.Ft.:
- n/a
- Status:
- Active
- Beds:
- 2
- Lot size:
- 0.2 Acres
- Year built:
- 1928
- Baths:
- 1.00
- MLS#:
- 12159789
ADDITIONAL INFORMATION
Private home on secluded street. Large 2 1/2 car garage large, front deck for summer enjoyment and 3 season room for enjoying fall nights. Home offers 2 Bedrooms and a rec room in lower could be used as a 3rd bedroom. Don't let this one get away.
$445,000
6809 Ayre Drive McHenry, IL 60050
- Type:
- Single Family
- Sq.Ft.:
- 3,070
- Status:
- Active
- Beds:
- 4
- Lot size:
- 0.33 Acres
- Year built:
- 2007
- Baths:
- 3.00
- MLS#:
- 12158100
- Subdivision:
- Legend Lakes
ADDITIONAL INFORMATION
BEAUTIFUL LEGEND LAKES 2 STORY ~ 4 BED, 2.5 BATHS ~ 3070 SQFT ~ LOFT OVERLOOKS 2 STORY FOYER ~ MAIN FLOOR OFFICE ~ LIVING ROOM W/GAS FIREPLACE ~ UPDATED KITCHEN W/42"CHERRY CABINETS, STAINLESS APPLIANCES & CAMBRIA COUNTERS ~ FRENCH DOORS TO MASTER SUITE ~ DOUBLE WALK IN CLOSETS ~ DOUBLE VANITY ~ SEPARATE SOAKING TUB ~ BRIGHT OPEN KITCHEN W/SLIDERS OUT TO 15X12 STONE PATIO ~ PRIVATE FENCED YARD ~ BACKS TO WALKING PATH ~ GREAT SUBDIVISION HAS GORGEOUS PONDS, WALKING PATHS & PARK ~ DON'T MISS THIS ONE ~ IT HAS IT ALL ~ READY TO MOVE IN!
- Type:
- Single Family
- Sq.Ft.:
- 800
- Status:
- Active
- Beds:
- 2
- Lot size:
- 0.14 Acres
- Year built:
- 1945
- Baths:
- 1.00
- MLS#:
- 12157958
ADDITIONAL INFORMATION
Discover an amazing opportunity to own this delightful two-bedroom, one-bathroom ranch home nestled in a tranquil neighborhood. Set on a spacious lot with a picturesque, park-like backyard, this home offers the perfect blend of comfort and serenity. The master bedroom features a walk-in closet, providing ample storage space. Recent updates enhance the home's appeal, including new flooring, fresh paint, updated windows, a new roof, an inviting deck, a sturdy fence, and a modern HVAC system. Don't miss the chance to make this charming property your new home.
$559,900
6116 Ojibwa Lane McHenry, IL 60050
- Type:
- Single Family
- Sq.Ft.:
- 2,930
- Status:
- Active
- Beds:
- 4
- Lot size:
- 1.92 Acres
- Year built:
- 1986
- Baths:
- 4.00
- MLS#:
- 12146258
- Subdivision:
- Woodcreek
ADDITIONAL INFORMATION
Come see this amazing home that is perfect for new family adventures! This home features a new roof, gutters, and downspouts (2023), a well tank (2021), and a tank-less water heater. Additional recent upgrades include a new Bosch A/C and furnace with heat pump. Enjoy the warmth of two wood burning fireplaces and a wet bar in the family room. The master suite boasts trey ceilings and a spacious bath with a soaker tub, while the finished basement offers additional living space. A 3-car garage accommodates all your vehicles and toys. Recent upgrades also include a new Bosch A/C, furnace with heat pump. The kitchen, equipped with stainless steel appliances, provides excellent space for entertaining. Don't miss out on making this house your home!
- Type:
- Single Family
- Sq.Ft.:
- 1,904
- Status:
- Active
- Beds:
- 2
- Year built:
- 2008
- Baths:
- 3.00
- MLS#:
- 12123413
- Subdivision:
- Morgan Hill
ADDITIONAL INFORMATION
Come check out this light and bright townhome in Morgan Hill! This model features two primary suites on the second floor! Great for a roommate situation! You will love the open floorplan on the main floor where the kitchen, dining room and living room flow into one another! Great for entertaining! Main floor laundry makes life easy as well! Lower level flex room can be a den, third bedroom/guestroom, home office, exercise room or more storage! So many possibilities! The cherry on top is the two car attached garage and large balcony! New refrigerator May 2024. Newer dishwasher and washer! Schedule your showing today!
- Type:
- Single Family
- Sq.Ft.:
- 1,860
- Status:
- Active
- Beds:
- 3
- Lot size:
- 0.17 Acres
- Year built:
- 1980
- Baths:
- 3.00
- MLS#:
- 12155913
ADDITIONAL INFORMATION
Spacious ranch on McHenry County golf club course with water rights and NO HOA! Unparalleled views of the golf course right from your open concept kitchen! Host and entertain with confidence as your Pella sliding doors lead right out to your back deck and brick paver patio. Built in fire pit and bar are sure to impress your guests and allow you to embellish on your spring, summer and fall evenings. Just eight houses down is the river. Every two blocks the country club has private boat launches with picnic tables and fire pits. Parking is available for your car after launch as well! Back inside the home there are three bedrooms with the possibility of a fourth. The primary features an ensuite with a generous walk-in closet. Notice the many skylights throughout the home that provide abundant sunlight. All new LED canned lighting throughout (dimmable switches), new light fixtures in kitchen, house house freshly painted two weeks ago. Flex room in between the kitchen and primary bedroom ideal for a bar, work from home space, or fourth bedroom. 2.5 car heated garage. Enjoy the crackling of your wood burning fireplace in your living room from the dining room and kitchen. Driveway just paved (2024). Roof 7 years old, 20 year warranty.
- Type:
- Single Family
- Sq.Ft.:
- 2,037
- Status:
- Active
- Beds:
- 4
- Lot size:
- 0.79 Acres
- Year built:
- 1993
- Baths:
- 4.00
- MLS#:
- 12153834
- Subdivision:
- Stone Ridge
ADDITIONAL INFORMATION
Immaculate ranch home located in a very desirable neighborhood in unincorporated McHenry. The property is over 3/4 of an acre. Main level features hardwood oak floors and a large eat-in kitchen overlooking a large deck and yard. The kitchen has stainless steel appliances .Main floor primary bedroom features a private master bath with double vanity and 2 large closets: including a large walk-in closet. Brand new carpeting has been installed in the three main floor bedrooms. Its ranch design has the convenient main floor laundry room. The lower level is a walk-out basement and has an in-law's apartment with a kitchenette. Another feature is the three seasons heated sunroom. Lower level also includes a sectioned off 4th bedroom with a walk-in closet and a 4th full bath with a jetted soaker tub. There is a very spacious three car heated garage with tons of shelving and an additional work bench area. The completely fenced in large yard has a 12x16 garden shed. Home has cedar siding and is located on a beautiful corner lot. All major work/maintenance has been done - new roof in 2014 - new furnace in 2016 - new A/C in 2015, new water heater in 2024, updated electrical in 2024. This home has a lot to offer and will go fast!


© 2024 Midwest Real Estate Data LLC. All rights reserved. Listings courtesy of MRED MLS as distributed by MLS GRID, based on information submitted to the MLS GRID as of {{last updated}}.. All data is obtained from various sources and may not have been verified by broker or MLS GRID. Supplied Open House Information is subject to change without notice. All information should be independently reviewed and verified for accuracy. Properties may or may not be listed by the office/agent presenting the information. The Digital Millennium Copyright Act of 1998, 17 U.S.C. § 512 (the “DMCA”) provides recourse for copyright owners who believe that material appearing on the Internet infringes their rights under U.S. copyright law. If you believe in good faith that any content or material made available in connection with our website or services infringes your copyright, you (or your agent) may send us a notice requesting that the content or material be removed, or access to it blocked. Notices must be sent in writing by email to [email protected]. The DMCA requires that your notice of alleged copyright infringement include the following information: (1) description of the copyrighted work that is the subject of claimed infringement; (2) description of the alleged infringing content and information sufficient to permit us to locate the content; (3) contact information for you, including your address, telephone number and email address; (4) a statement by you that you have a good faith belief that the content in the manner complained of is not authorized by the copyright owner, or its agent, or by the operation of any law; (5) a statement by you, signed under penalty of perjury, that the information in the notification is accurate and that you have the authority to enforce the copyrights that are claimed to be infringed; and (6) a physical or electronic signature of the copyright owner or a person authorized to act on the copyright owner’s behalf. Failure to include all of the above information may result in the delay of the processing of your complaint.
McHenry Real Estate
The median home value in McHenry, IL is $295,000. This is higher than the county median home value of $207,300. The national median home value is $219,700. The average price of homes sold in McHenry, IL is $295,000. Approximately 67.41% of McHenry homes are owned, compared to 27.1% rented, while 5.5% are vacant. McHenry real estate listings include condos, townhomes, and single family homes for sale. Commercial properties are also available. If you see a property you’re interested in, contact a McHenry real estate agent to arrange a tour today!
McHenry, Illinois has a population of 26,730. McHenry is less family-centric than the surrounding county with 35.75% of the households containing married families with children. The county average for households married with children is 37.26%.
The median household income in McHenry, Illinois is $68,913. The median household income for the surrounding county is $82,230 compared to the national median of $57,652. The median age of people living in McHenry is 39.8 years.
McHenry Weather
The average high temperature in July is 81.7 degrees, with an average low temperature in January of 11.9 degrees. The average rainfall is approximately 36.4 inches per year, with 34.3 inches of snow per year.
