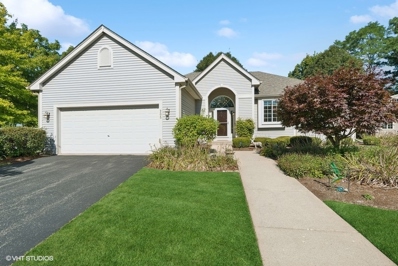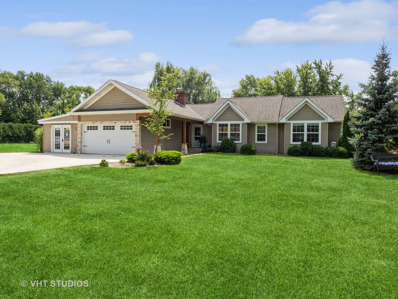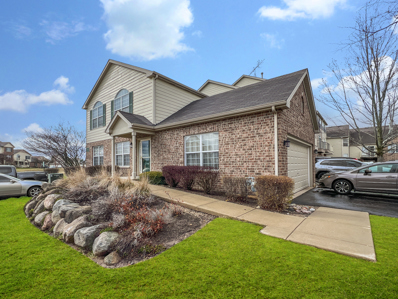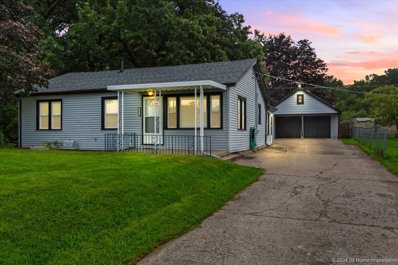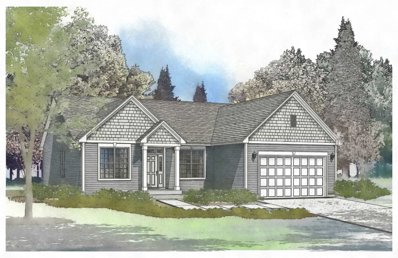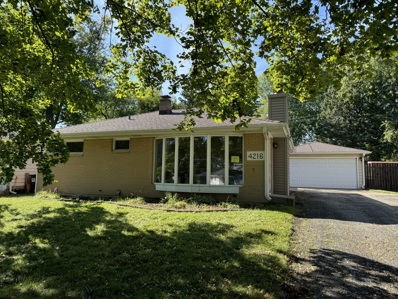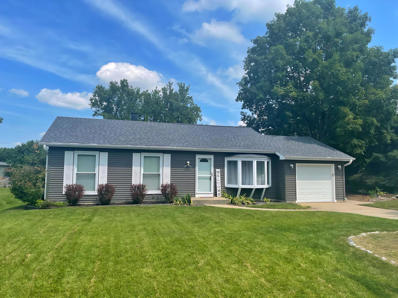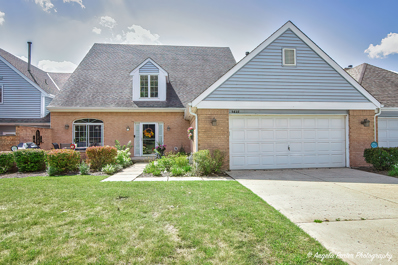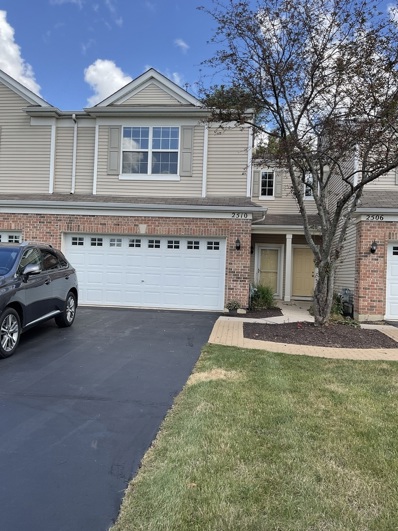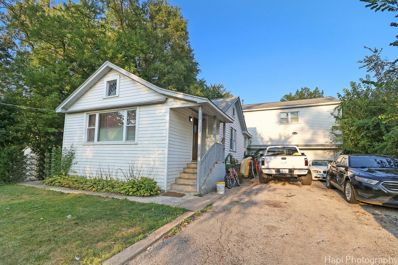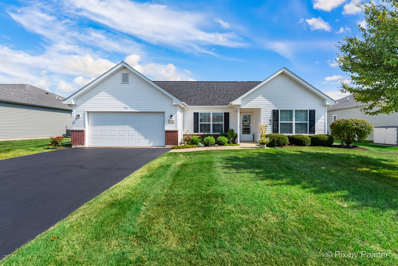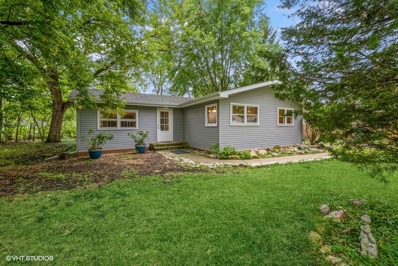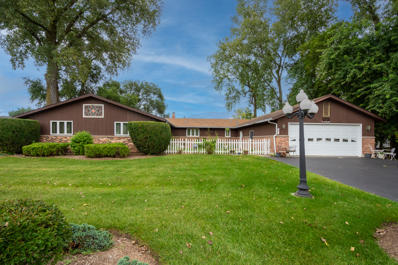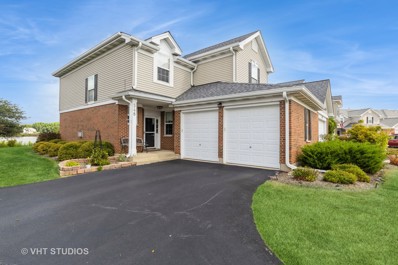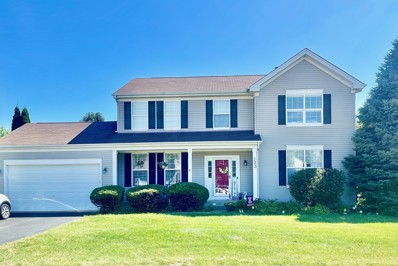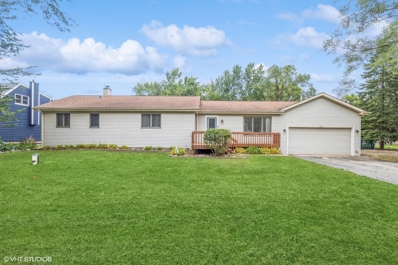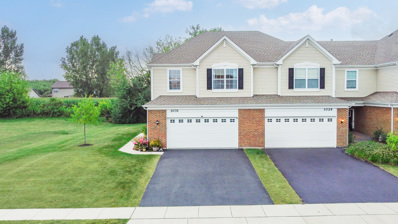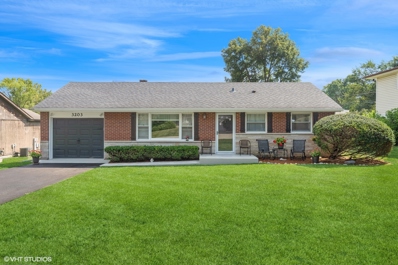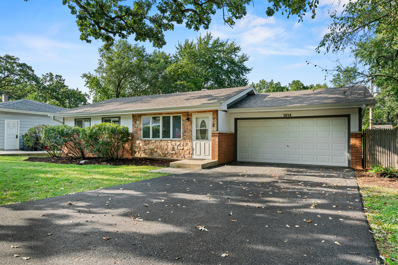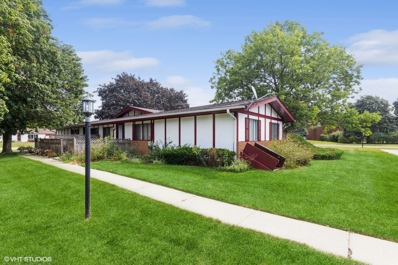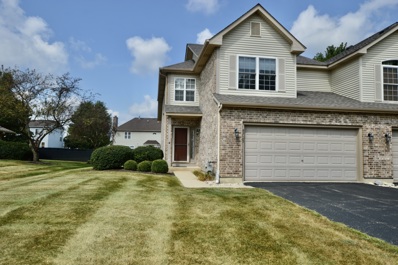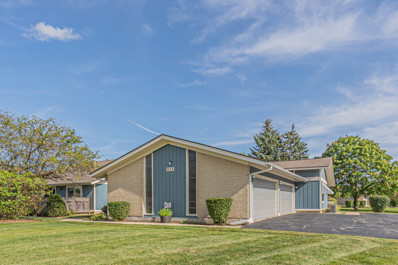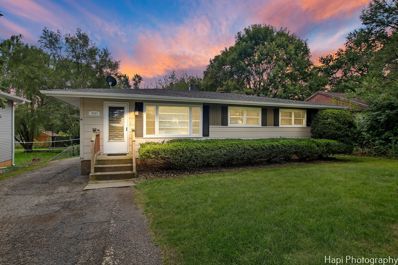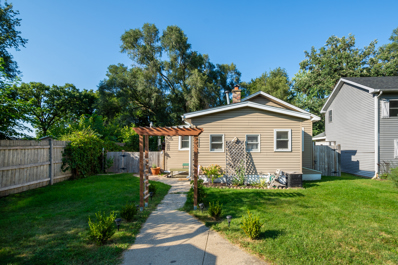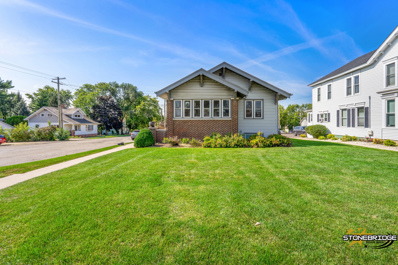McHenry IL Homes for Rent
$360,000
205 Oakton Court McHenry, IL 60050
- Type:
- Single Family
- Sq.Ft.:
- 1,680
- Status:
- Active
- Beds:
- 3
- Year built:
- 2005
- Baths:
- 2.00
- MLS#:
- 12155410
- Subdivision:
- Park Ridge Estates
ADDITIONAL INFORMATION
Welcome to 205 Oakton Ct. This charming RANCH home offers a perfect blend of comfort and style and completely move in ready. Located in the desirable Park Ridge Estates subdivision with easy access to local amenities and services. With 3 spacious bedrooms and 2 full bathrooms, this home provides both privacy and convenience. The primary bedroom is wonderful with a walk in closet and Master bath with a double sink vanity. The 3rd bedroom is currently an office that is warm and enchanting but can be converted easily to a 3rd bedroom. Step inside to find a bright, open floor plan with a welcoming living area that's perfect for both relaxing and entertaining. With Fall just around the corner, the fireplace will be a warm place to cozy around. The modern recently updated open kitchen features ample Amish maple cabinetry, sleek Quartz countertops, and updated stainless steel appliances making meal prep a breeze. Whether the beginning of your day with your morning beverage, or unwinding after a long day, you will find the screen porch most inviting with the nice breeze that flows through. The Side Yard includes a wrought iron fence that adds to the charm of the yard. The partial basement is plumbed in for a full bath and ready for your ideas. HVAC, AIR and Water heater are all 2 years old. Roof is 9 years old. All windows have been replaced in the last 10 years. Come see how much this home has been loved and be the next one to fall in love.
- Type:
- Single Family
- Sq.Ft.:
- 1,600
- Status:
- Active
- Beds:
- 3
- Lot size:
- 0.76 Acres
- Year built:
- 1935
- Baths:
- 2.00
- MLS#:
- 12153832
ADDITIONAL INFORMATION
Unbelievable ranch property located on 3/4 acre+ private lot in Lakemoor! Privacy gate leads you into your expansive yard w/oversized concrete driveway and 20x18 out building with electric. House was completely gutted down to the studs in 2016. Roof, electrical, plumbing, windows insulation, and mechanicals are 8 years old. Home features vaulted ceilings w/ 3/4"*3" hardwood flooring and canned lighting throughout. Large kitchen and eating area w/granite counters, custom backsplash, SS appliances, and oversized cabinetry for plenty of storage. Spacious laundry room w/large ceramic tile and granite counters. Laundry leads to private deck overlooking expansive backyard. Master bedroom w/remodeled fireplace and sitting area. Master bath features granite double vanity, and high-end shower tile and backsplash. Family room w/private entrance, and newer higher end carpeting and canned lighting. Owner spared no expense w/privacy shrubs lining the edge of property. Come see this hidden gem!
- Type:
- Single Family
- Sq.Ft.:
- 1,181
- Status:
- Active
- Beds:
- 2
- Year built:
- 2004
- Baths:
- 1.00
- MLS#:
- 12154714
- Subdivision:
- Abbey Ridge
ADDITIONAL INFORMATION
This splendid home boasts 2 generously sized bedrooms, each bathed in natural sunlight, ensuring a warm and inviting atmosphere throughout the day. A full bathroom complements the living spaces, designed with functionality and style in mind. Step into the heart of the home - the kitchen - where culinary creativity is inspired by cherry 42" cabinets that offer ample storage and an aesthetically pleasing environment. Whether you're a novice cook or a seasoned chef, this kitchen is equipped to cater to all your culinary needs. Convenience is at your fingertips with an in-unit laundry room, streamlining your daily routines and offering the ultimate in-home comfort. The condo also includes a 2-car garage, providing secure parking and additional storage solutions. One highlight of this residence is the full basement, currently a blank canvas eagerly awaiting your personal touch. Imagine the possibilities - a home theater for movie nights, a personal gym, or an expansive playroom. Alternatively, it's a vast space for storage, keeping your living areas uncluttered and organized. Located in a friendly community, this condo is more than just a place to live - it's a lifestyle choice for those seeking convenience, comfort, and potential. Don't miss the opportunity to make 5324 Cobblers Crossing your new home. Discover the perfect blend of tranquility and convenience, all within the vibrant city of McHenry. Welcome to your dream home!
- Type:
- Single Family
- Sq.Ft.:
- 1,400
- Status:
- Active
- Beds:
- 4
- Year built:
- 1954
- Baths:
- 1.00
- MLS#:
- 12154395
ADDITIONAL INFORMATION
Completely rehabbed 4 bedroom 1 bath ranch home. Everything in this spacious home has been updated for you! Brand new flooring throughout, beautiful spacious kitchen with brand new cabinets, countertops and stainless steel appliances. New windows, doors, light fixtures & roof! Concrete driveway leads to an oversized 2 car garage with an attached workshop. Large backyard that is fully fenced in! Contact Joanna Bruno for your private showing today, you DONT want to miss this home! Enjoy all that the Chain of Lakes has to offer all year around with boating, swimming, water skiing, tubing, snowmobiling, ice skating and ice fishing! . Welcome Home!! You're going to love it here!
$431,850
2304 Truman Trail McHenry, IL 60051
- Type:
- Single Family
- Sq.Ft.:
- 2,170
- Status:
- Active
- Beds:
- 4
- Lot size:
- 0.29 Acres
- Baths:
- 2.00
- MLS#:
- 12154054
- Subdivision:
- Liberty Trails
ADDITIONAL INFORMATION
Proposed New Construction "Jefferson" Model Elevation A Homesite 40. This Proposed New Construction to be Built Ranch Home features 4 Bedrooms, 2 Bathrooms, 2 Car Garage, Full 9' Walkout Basement and Fully Sodded Homesite! Select All Your Interior Colors and Options at their Design Center conveniently located On Site. Kitchen features Aristocraft Custom Quality 42' Cabinets, GE Appliances. Be Prepared to Be Amazed with the Quality Workmanship Throughout! With A Focus On Service, this Builder Works With Their Customers to Ensure Complete Satisfaction! Many More Incredible Floor Plans to Choose From. Check Out The Awesome Models To Appreciate What Your New Home Could Be! Thank You & We Look Forward to Serving You! This is a great builder to work with! Estimated Delivery Date is March/April 2025! BUILDER SPECIAL: On Lot 40 you will receive a 9' pour on your basement and a fully sodded yard at no charge!
$259,900
4216 Ponca Street McHenry, IL 60050
- Type:
- Single Family
- Sq.Ft.:
- 1,316
- Status:
- Active
- Beds:
- 4
- Year built:
- 1953
- Baths:
- 2.00
- MLS#:
- 12008499
- Subdivision:
- Cooney Heights
ADDITIONAL INFORMATION
BRICK RANCH FOOLER, MORE ROOM HERE THAN IT APPEARS FROM THE OUTSIDE WITH 4 BEDROOMS, 2 BATHS, WOOD FLOORING, PARTIALLY FINISHED WALKOUT BASEMENT AND EXTENDED 2 CAR GARAGE. IT'S GOING TO NEED YOUR TOUCHES TO MAKE IT GREAT AGAIN. SOME REPAIRS HAVE BEEN DONE SUCH AS PAINT AND DRYWALL, WINDOW REPAIRS, INTERIOR DOORS, LIGHTING AND BASEBOARDS. SOLD IN AS-IS CONDITION. NO SURVEY, TAXES PRORATED AT 100%. THIS PROPERTY IS AVAILABLE UNDER THE FREDDIE MAC FIRST LOOK INITIATIVE UNTIL 10/4/24. During the first 30 days a home is listed for sale in the Multiple Listing Service (MLS), HomeSteps will consider purchase offers from owner-occupants, public entities or their designated partners. Buyers intending to purchase the property for investment or similar purposes may submit offers to the listing agent and HomeSteps will consider them after the initial 30 listing days have expired.
- Type:
- Single Family
- Sq.Ft.:
- 1,120
- Status:
- Active
- Beds:
- 3
- Year built:
- 1977
- Baths:
- 1.00
- MLS#:
- 12154121
ADDITIONAL INFORMATION
Cute, meticulously maintained, 3 bedroom ranch! Welcome home! Soaring vaults welcome you into the living room with beautiful rustic beams & recessed lighting. Open concept kitchen with peninsula AND room for a table! Great space for family & entertaining! Sliding glass doors directly off eating area lead you to a large, freshly power-washed and stained deck. Relax and enjoy the private, fully fenced, backyard! Nice sized bedrooms drenched with natural light! Recently renovated bathroom. Freshly painted inside throughout. Brand new updated electric panel 2024. Brand new roof 8/2024. Brand new oven/range 2024. New washer & dryer. Siding redone within 10 years. AC & furnace about 7 years old. Attached one car garage. Truly a turn key property awaiting it's next owner!
- Type:
- Single Family
- Sq.Ft.:
- 2,524
- Status:
- Active
- Beds:
- 2
- Year built:
- 1990
- Baths:
- 3.00
- MLS#:
- 12153006
ADDITIONAL INFORMATION
You'll fall in love with this updated 2-3 bedroom, 3 bath townhome nestled in Chesapeake Hills complex. Private location with the woods to the north for great seasonal views... Extremely well-kept unit, with 2500+ total square feet of living space !! How about the see-through fireplace from the "Great Room" and into the cozy den that overlooks the pond.... Main level includes all newer engineered flooring and paint. Spacious Kitchen has quality cabinetry with an island too, newer quartz countertops, beautiful glass tile backsplash, large and gorgeous stainless steel appliances. Perfect location off the kitchen is the patio that is ideal for grilling or relaxing with a good book.... Master bedroom with access to the spacious screened in porch overlooking the gorgeous pond with a soothing fountain. The extremely large master bedroom suite includes built in shelving, a newer walk in shower with bench, huge walk in closet and double sink vanity. The upper level includes a large guest bedroom and bath, with a spacious 30 x 14 recreation room (could be a 3rd bedroom) ... There is also a 20 x 20 square foot storage room on the upper level..... Large two car garage with attic storage, additional storage closet and built in cabinets for even more storage space. Kinetico water softener stays.... Association fees are $423 monthly and that include water/sewer bill, snow plowing/shoveling, lawn and shrubbery maintenance and all exterior home maintenance. Home Sweet Home is right here!!
- Type:
- Single Family
- Sq.Ft.:
- 1,660
- Status:
- Active
- Beds:
- 2
- Year built:
- 2006
- Baths:
- 2.00
- MLS#:
- 12153249
- Subdivision:
- Evergreen Park
ADDITIONAL INFORMATION
Don't miss this 2 bedroom with huge loft could be 3rd bedroom 1.1 bath townhome with attached 2 car garage. Open floor plan with vaulted ceilings. Kitchen with breakfast bar and 42" Maple cabinets. Separate dining Room with sliding doors to private backyard and open fields. Close to shopping, schools, parks and Lake. Great location. A must see!
- Type:
- Single Family
- Sq.Ft.:
- 2,416
- Status:
- Active
- Beds:
- 3
- Lot size:
- 0.32 Acres
- Year built:
- 1943
- Baths:
- 3.00
- MLS#:
- 12152558
ADDITIONAL INFORMATION
Take a look at this Home with Tons of Potential! This property is a fantastic opportunity for investors or those looking to create their dream home. With a spacious layout and solid bones, the home is ready for your personal touch. Please note that the property is being sold As-Is and does have roof damage and water in the basement. Perfect for buyers with a vision to renovate and add value. Don't miss out on this chance to make this house your own!
- Type:
- Single Family
- Sq.Ft.:
- 1,583
- Status:
- Active
- Beds:
- 2
- Year built:
- 2012
- Baths:
- 2.00
- MLS#:
- 12141661
- Subdivision:
- Patriot Estates
ADDITIONAL INFORMATION
Welcome to 916 Jefferson Street, Mchenry a charming 2-bedroom, 2-bathroom home located in a peaceful 55+ community. This beautifully maintained property has freshly painted interiors. The kitchen boasts a brand-new backsplash and upgraded fixtures. One of the highlights of this home is the year-round sunroom, providing a bright and inviting space to enjoy in any season. Whether you're relaxing with a book or entertaining guests, this sunroom adds a unique and delightful element to the home. Perfect for those seeking comfort, convenience, and a peaceful community.
- Type:
- Single Family
- Sq.Ft.:
- 1,286
- Status:
- Active
- Beds:
- 3
- Year built:
- 1960
- Baths:
- 1.00
- MLS#:
- 12150809
- Subdivision:
- Country Club Estates
ADDITIONAL INFORMATION
Welcome Home! This MOVE IN READY 3-bedroom ranch, nestled in the serene neighborhood of the McHenry Country Club & Golf Course is waiting for you. Enjoy the convenience of launching your boat on the Fox River just a block away, with direct access to the Chain O' Lakes. Located close to Downtown McHenry, you'll have easy access to shopping, restaurants, entertainment, schools & the riverwalk. The property boasts a FENCED-IN backyard with a SHED and firepit. Recent UPDATES include fresh paint, new flooring, upgraded HVAC system, new siding, soffit, fascia, gutters, and a renovated bathroom. The roof is approximately 5 years old. Seize the opportunity to live in one of McHenry's most desirable neighborhoods!
- Type:
- Single Family
- Sq.Ft.:
- 2,574
- Status:
- Active
- Beds:
- 3
- Year built:
- 1977
- Baths:
- 2.00
- MLS#:
- 12150734
ADDITIONAL INFORMATION
"Grandma's home" a little dated, working on de-cluttering, but a large awesome ranch with a 4 plus car garage on a double lot!!! Newer HVAC and water heater! The original electric baseboard heat is still in place, great back up or zoned/by room control! The garage is huge!! Great Chain O Lakes home!!
- Type:
- Single Family
- Sq.Ft.:
- 1,871
- Status:
- Active
- Beds:
- 2
- Year built:
- 2005
- Baths:
- 3.00
- MLS#:
- 12150907
- Subdivision:
- Legend Lakes
ADDITIONAL INFORMATION
This waterfront townhouse at 548 Legend Lane offers a tranquil retreat with serene water views from both the patio and the upper-level deck. This beautiful waterfront end unit features a backyard that overlooks a peaceful pond, making it an ideal relaxing spot. This unit has an open floor plan and feels super spacious with the cathedral ceiling and double row of windows in the living room. The kitchen is well-equipped with maple cabinets, and black muted countertops with lots of room for prep work and is perfect for those who love to cook, while the spacious primary bedroom has cathedral ceilings and includes a walk-in closet and a full bath with sliders that open to a private deck. The loft area, perfect for an office, adds versatility to the home. You can use this area as a TV room/reading area or whatever you choose. With 2 bedrooms, 2.5 baths, and a den, this home offers ample space for comfortable living. Your living room is cozy and inviting, with a fireplace that adds warmth and ambiance. The dining room is a nice size and has sliding glass doors from the dining area that open to the patio, allowing you to enjoy the scenic views of nature and the water. The 1st-floor den can easily be converted into an additional bedroom, catering to your changing needs. The laundry/utility room is located just off the kitchen, which makes laundry day a breeze. Upgrades include custom vertical, or honeycomb blinds, furnace, and a/c were replaced in 2022, water heater was replaced in 2017, garbage disposal was replaced in 2024, dishwasher replaced with top of the line Bosch brand 2023; washer and dryer were replaced 5 years ago, toilets replaced with raised height toilets in 2023, the deck was stained in 2023, refurbished water softener in 2024, and roof and gutters replaced in fall of 2023. Other features include 42" Maple Cabinets in the kitchen, black heathered laminate counters, premium neutral-colored carpet with deluxe padding, drywalled garage, 100-amp electrical service, and whole house air filtration system. This property is perfect for busy individuals who crave a peaceful environment at the end of the day. The home also includes a 2.5-car garage, offering convenience and additional storage space.
$425,000
923 Limerick Lane McHenry, IL 60050
- Type:
- Single Family
- Sq.Ft.:
- 2,784
- Status:
- Active
- Beds:
- 4
- Year built:
- 2005
- Baths:
- 3.00
- MLS#:
- 12150276
- Subdivision:
- Shamrock Farms
ADDITIONAL INFORMATION
Welcome to 923 Limerick Lane, a charming 4-bedroom, 2.5-bathroom home situated in the sought-after Shamrock Farms subdivision. This meticulously maintained property seamlessly combines comfort, style, and convenience, making it an ideal choice for your next residence. With over 2,700 sq. ft. of living space, the home offers ample room for both relaxation and entertainment. The first floor features spacious 9' ceilings and elegant hardwood floors throughout. Upstairs, you'll find all four bedrooms, including a generous primary suite with vaulted ceilings. The finished basement, equipped with the Owens Corning Basement Finishing System, adds even more versatility to the space. Additional highlights include an 8' garage door and a large fenced yard. The highly desirable neighborhood boasts walking paths, ponds, parks, soccer and baseball fields, and is conveniently close to downtown McHenry, the riverwalk, and the Chain O'Lakes. This location provides easy access to boating, water activities, and entertainment for all ages.
$295,000
1818 W Kerry Lane McHenry, IL 60050
- Type:
- Single Family
- Sq.Ft.:
- 1,284
- Status:
- Active
- Beds:
- 3
- Lot size:
- 0.41 Acres
- Year built:
- 1956
- Baths:
- 2.00
- MLS#:
- 12148452
- Subdivision:
- Riverside Park
ADDITIONAL INFORMATION
Welcome to this inviting ranch-style home, thoughtfully designed for comfort and convenience. Nestled on a .41-acre lot, this property offers a harmonious blend of modern amenities and classic charm. The home features three bedrooms, two full bathrooms, including a master suite, The master bedroom boasts a walk-in closet and a full bathroom. The open concept living area is perfect for both entertaining and everyday living. Vaulted ceilings in the living room create a sense of grandeur and openness, while large windows allow natural light to flood the space. Living room has laminate waterproof vinyl flooring and is painted in a neutral decor. The eat-in kitchen is a standout feature, equipped with stainless steel appliances and ample counter space and cabinets. The layout promotes ease of use and functionality, making it a chef's delight. You will love the cut out area looking into the living room, you are sure to not miss out on anything while entertaining. The basement, though unfinished, offers plenty of potential for customization to suit your needs, whether you envision a home gym, additional storage, or a recreational space. Enjoy peace of mind with a built-in water filtration system ensuring clean and refreshing water throughout the home. Step outside to a large deck, perfect for outdoor gatherings and relaxation. Adjacent to the deck, a 14x14 screened-in porch offers a serene space to enjoy your surroundings while staying protected from the elements. The expansive fenced yard is a versatile space with garden beds ready for your green thumb. Two sheds provide ample storage for tools and equipment. The two-car heated garage is complemented by a tandem workshop, offering extra space for hobbies, projects, or additional storage. The home also has a side lot that is graveled for a RV or boat. This ranch home combines modern comforts with functional design, providing a welcoming environment for both relaxation and entertaining. This house is one block from the Fox River! Don't miss the opportunity to make this exceptional property your own! Being sold "as is"
$299,900
1031 Draper Road McHenry, IL 60050
- Type:
- Single Family
- Sq.Ft.:
- 1,717
- Status:
- Active
- Beds:
- 3
- Year built:
- 2021
- Baths:
- 3.00
- MLS#:
- 12146990
- Subdivision:
- Legend Lakes
ADDITIONAL INFORMATION
Discover this stunning two-story gem, meticulously maintained and ready for you to move right in and start living. From the moment you step inside, you'll be captivated by the open-concept design that maximizes space and natural light. Each bedroom boasts generously sized closets, and the versatile loft area offers endless possibilities. The pristine garage features epoxy-coated floors, adding a touch of modern convenience. The heart of the home, the kitchen, is a chef's dream, equipped with elegant quartz countertops, a sleek single-bowl under-mount sink, and soft-close Aristokraft cabinets Retreat to the spacious primary suite, where crown molding, quartz countertops, and an expansive, tiled shower create a luxurious sanctuary. Step outside to your private backyard oasis, with tranquil views of adjacent cornfields, and enjoy all the amenities of the highly sought-after Legend Lakes Community. Explore walking and biking paths, ponds, parks, and sports fields, or take comfort in having a fire station right within the community. Experience this exceptional property firsthand-schedule your showing today and start imagining the lifestyle awaiting you in this remarkable home.
$245,000
3203 Terrace Drive McHenry, IL 60050
- Type:
- Single Family
- Sq.Ft.:
- 900
- Status:
- Active
- Beds:
- 2
- Lot size:
- 0.2 Acres
- Year built:
- 1957
- Baths:
- 1.00
- MLS#:
- 12099671
- Subdivision:
- Mchenry Shores
ADDITIONAL INFORMATION
This might just be the one you're looking for! The pride of ownership shines through with this meticulously updated brick ranch perfectly located near everything McHenry has to offer. Move right into this 2 bed 1 bath beauty located in the McHenry Shores subdivision with brand new appliances, newly refinished hardwood floors, brand new driveway, complete bathroom upgrade and so much more. The homeowners left no stone unturned! Take an afternoon stroll around the downtown area on Green Street where you'll find unique shops, restaurants, the river walk and boat rentals. Unwind to a peaceful evening outdoors where the sounds of nature engulf your senses. The Fox River, McHenry Dam, Veterans Park and Moraine Hills State Park are all just minutes away. Come find this hidden gem today!
- Type:
- Single Family
- Sq.Ft.:
- 952
- Status:
- Active
- Beds:
- 3
- Lot size:
- 0.18 Acres
- Year built:
- 1964
- Baths:
- 1.00
- MLS#:
- 12148806
- Subdivision:
- Sunnyside
ADDITIONAL INFORMATION
Looking for that perfect starter home? Looking to downsize? Searching for one level living? Then welcome home to this stunning and beautifully remodeled 3 bedroom, 1 bath ranch home that is move in ready!!! The moment you pull up you will appreciate the easy to maintain and beautifully landscaped front yard. Before you enter, please note that the word "New" will be said and thought many times throughout your viewing!!! You will feel right at home the moment you step inside the entry and admire the bright living room with new carpeting that is the perfect size for a game night, entertaining during the holidays or just relaxing. Step into the completely remodeled eat in kitchen that boasts plenty of white cabinets, quartz countertop space to prep meals, new stainless-steel appliances, ceramic tile backsplash and even a coffee bar area!!! This kitchen has the perfect eating area for you and your family, making it easy to assist with homework while still preparing your favorite home cooked meals. Step through the French doors to the 21' x 12' concrete patio where you can set up your patio furniture and enjoy the fresh crisp air transitioning into fall or fire up the grill and show off your grillin' skills for tonight's dinner!!! Freshly laid soil and mulch surround the house and patio just waiting for your landscape designs. There is plenty of backyard space for a vegetable garden bed for next year's harvest to be planted, play a game of catch or enjoy a game of Croquet in your fenced backyard. Storing your backyard game equipment, gardening tools or lawnmower is no problem with the 12' x 12' shed. Retire for the night in your generous sized primary bedroom with plenty of closet space for all your belongings! The 2nd and 3rd bedrooms are comfortably sized. All bedrooms have new carpeting, ceiling fans, doors, trim and new vinyl replacement windows. Main full-sized bathroom has been remodeled with new vanity, lighting, floors, tub and ceramic tile tub surround. No more lugging laundry to the laundromat with the generous sized laundry room with cabinets for extra storage. The attached 2 car garage keeps your car free from the elements!!! The following improvements have been made to save you thousands of dollars~~new interior doors and trim throughout, freshly painted, new carpet, new storm doors, new light fixtures, new water heater, newer HVAC, newer roof, newer aluminum soffits, facia and gutters and a new asphalt driveway. Within minutes of shopping and restaurants. Do not miss this awesome opportunity!!! Schedule your showing today!!!
- Type:
- Single Family
- Sq.Ft.:
- 1,052
- Status:
- Active
- Beds:
- 2
- Year built:
- 1972
- Baths:
- 1.00
- MLS#:
- 12150429
- Subdivision:
- Whispering Oaks
ADDITIONAL INFORMATION
Welcome to 4702 W Oakwood Dr., McHenry, IL 55+ Community Ranch Condo - No Stairs!!! Enjoy the outdoors having your own private patio and garden area in this adorable Ranch Style Two Bedroom, One Bath home. This unit is not short on space and includes a Master Bedroom with 2 Closets, Laundry Room with Storage, Open Concept Kitchen and Dining Area with Panty, Separate Linen Closet, Coat Closet, One Car Garage and Separate Storage Closet! Close to Shopping, Transportation, Restaurants, with no lawn care or exterior maintenance for the owner!
- Type:
- Single Family
- Sq.Ft.:
- 2,882
- Status:
- Active
- Beds:
- 2
- Year built:
- 2002
- Baths:
- 3.00
- MLS#:
- 12149128
- Subdivision:
- Trails Of Boone Creek
ADDITIONAL INFORMATION
Come check out this beautiful end-unit townhome with tranquil views. It features two bedrooms and 2.5 bathrooms. The main floor master suite has a full bath and walk-in closet, while the upper level features a second bedroom with a flexible loft space adaptable to a third bedroom. The fully finished basement has a feeling of home, so cozy and inviting. Additional highlights include a two-car garage and low-maintenance brick exterior, leading to a private oasis ideal for relaxation and rejuvenation. *Where new memories begin and old ones are cherished*
- Type:
- Single Family
- Sq.Ft.:
- 1,187
- Status:
- Active
- Beds:
- 2
- Year built:
- 1975
- Baths:
- 2.00
- MLS#:
- 12148459
ADDITIONAL INFORMATION
Top floor-2 bed condo now available in Whispering Oaks. Maintenance free living in this lovely 55 year + community. Walking into this unit you you are greeted by a large living space that features a recently updated sliding patio door, facing south and drenching the unit in natural sunlight. The attached dining room allows for easy access to the kitchen while still keeping the warmth of the living room, both with carpet floors. The kitchen is a mix of white appliances and cabinetry with a dark counter-top, and has plenty of cabinetry and a hidden pantry! Both bedrooms feature well sized closets and the primary has an attached bathroom. The guest bathroom provides a wonderful reprieve and is located just next to the in unit washer-dryer laundry space. Attached garage with 1 car space and storage unit. Serene area, yet close to restaurants & shopping. Home is being sold AS-IS, come see it before it's too late!
$269,000
4809 W Shore Drive McHenry, IL 60050
- Type:
- Single Family
- Sq.Ft.:
- 1,008
- Status:
- Active
- Beds:
- 3
- Lot size:
- 0.22 Acres
- Year built:
- 1960
- Baths:
- 1.00
- MLS#:
- 12143408
- Subdivision:
- Lakeland Park
ADDITIONAL INFORMATION
Welcome to your perfect starter home! This charming ranch offers 3 cozy bedrooms and a full bath, ideal for comfortable living. The spacious, fully finished basement provides endless possibilities-think home theater, game room, or extra living space. You'll love the convenience of the 2.5-car garage, perfect for vehicles, storage, or a workshop. The fenced-in yard is a private oasis, perfect for outdoor gatherings, gardening, or simply relaxing. Nestled in a serene neighborhood, you're just a short stroll away from McCullom Lake and nearby parks, offering endless opportunities for outdoor fun and relaxation. This home is the perfect blend of comfort, convenience, and charm!
$159,900
615 N River Road McHenry, IL 60051
- Type:
- Single Family
- Sq.Ft.:
- 859
- Status:
- Active
- Beds:
- 2
- Lot size:
- 0.16 Acres
- Year built:
- 1916
- Baths:
- 1.00
- MLS#:
- 12149585
ADDITIONAL INFORMATION
What a deal! Super cute ranch home in wonderful location. This home features an open floor plan with kitchen, newer stove, dishwasher, fridge, breakfast bar with room for stools, dining area, living room. Both bedrooms are large. Bathroom has been remodeled. Large entry/mud room with washer/dryer. Shed for outdoor storage. Gorgeous back yard that is all fenced with fire pit area. Multi-level deck. The upper deck has views of the river. All of this at a SUPER affordable price!
$399,000
3425 W Elm Street McHenry, IL 60050
- Type:
- Office
- Sq.Ft.:
- 2,078
- Status:
- Active
- Beds:
- n/a
- Year built:
- 1916
- Baths:
- MLS#:
- 12148817
ADDITIONAL INFORMATION
LOCATION CAN NOT BE BEAT! This fabulous property has everything your business needs and more. The original interior craftsmanship and charm is amazing. Your front door will attract customers with vehicle traffic count on Route 120/Elm St averaging 25,900 vehicles per day. Walking distance to the revitalized Green Street including shops, boutiques, cafes. Also, walkable to the McHenry Riverwalk Shoppes and the Fox River. FREESTANDING STOREFRONT IS RARE! Uptown McHenry is booming. Ample parking including off-street, private lot and adjacent free municipality lot.


© 2024 Midwest Real Estate Data LLC. All rights reserved. Listings courtesy of MRED MLS as distributed by MLS GRID, based on information submitted to the MLS GRID as of {{last updated}}.. All data is obtained from various sources and may not have been verified by broker or MLS GRID. Supplied Open House Information is subject to change without notice. All information should be independently reviewed and verified for accuracy. Properties may or may not be listed by the office/agent presenting the information. The Digital Millennium Copyright Act of 1998, 17 U.S.C. § 512 (the “DMCA”) provides recourse for copyright owners who believe that material appearing on the Internet infringes their rights under U.S. copyright law. If you believe in good faith that any content or material made available in connection with our website or services infringes your copyright, you (or your agent) may send us a notice requesting that the content or material be removed, or access to it blocked. Notices must be sent in writing by email to [email protected]. The DMCA requires that your notice of alleged copyright infringement include the following information: (1) description of the copyrighted work that is the subject of claimed infringement; (2) description of the alleged infringing content and information sufficient to permit us to locate the content; (3) contact information for you, including your address, telephone number and email address; (4) a statement by you that you have a good faith belief that the content in the manner complained of is not authorized by the copyright owner, or its agent, or by the operation of any law; (5) a statement by you, signed under penalty of perjury, that the information in the notification is accurate and that you have the authority to enforce the copyrights that are claimed to be infringed; and (6) a physical or electronic signature of the copyright owner or a person authorized to act on the copyright owner’s behalf. Failure to include all of the above information may result in the delay of the processing of your complaint.
McHenry Real Estate
The median home value in McHenry, IL is $295,000. This is higher than the county median home value of $207,300. The national median home value is $219,700. The average price of homes sold in McHenry, IL is $295,000. Approximately 67.41% of McHenry homes are owned, compared to 27.1% rented, while 5.5% are vacant. McHenry real estate listings include condos, townhomes, and single family homes for sale. Commercial properties are also available. If you see a property you’re interested in, contact a McHenry real estate agent to arrange a tour today!
McHenry, Illinois has a population of 26,730. McHenry is less family-centric than the surrounding county with 35.75% of the households containing married families with children. The county average for households married with children is 37.26%.
The median household income in McHenry, Illinois is $68,913. The median household income for the surrounding county is $82,230 compared to the national median of $57,652. The median age of people living in McHenry is 39.8 years.
McHenry Weather
The average high temperature in July is 81.7 degrees, with an average low temperature in January of 11.9 degrees. The average rainfall is approximately 36.4 inches per year, with 34.3 inches of snow per year.
