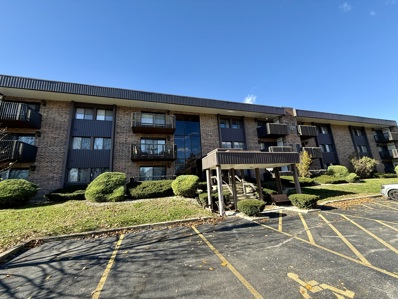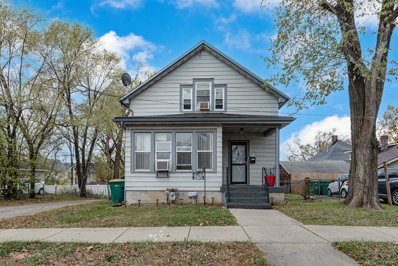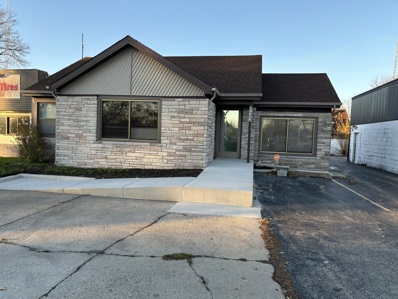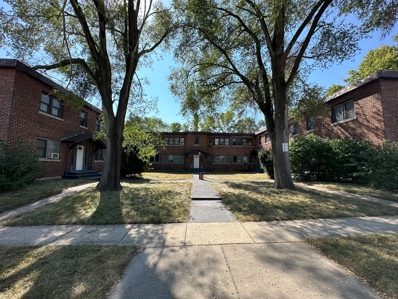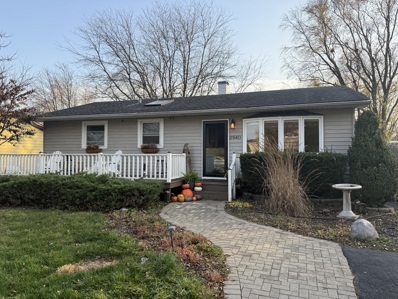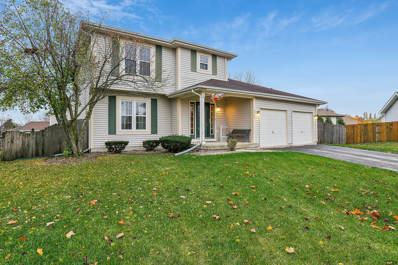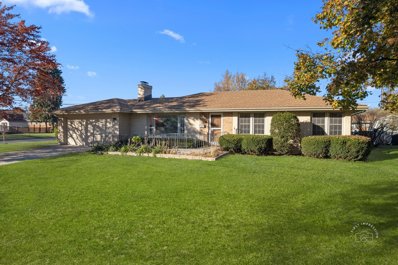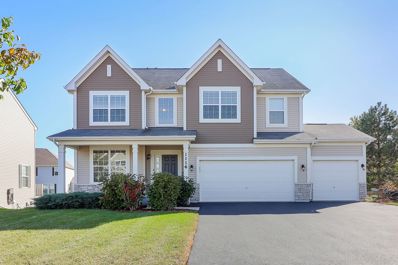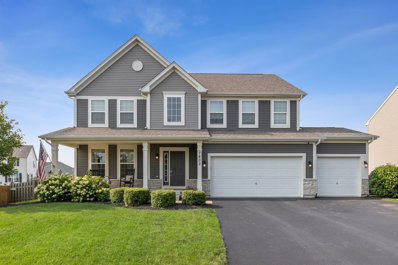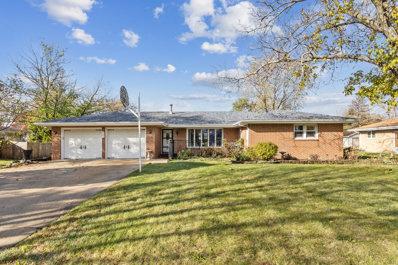Joliet IL Homes for Rent
- Type:
- Single Family
- Sq.Ft.:
- 1,494
- Status:
- Active
- Beds:
- 3
- Year built:
- 1980
- Baths:
- 2.00
- MLS#:
- 12213922
ADDITIONAL INFORMATION
Fantastic opportunity! Spacious corner unit with three bedrooms, 2 baths, and full master suite ready for a cosmetic refresh! Enjoy easy access to this home with interior garage, elevator to first floor, and a short walk down the hall to your expansive home. The main room is a combination living room and dining room with brick accent wall, patio, fireplace, and plenty of room for your favorite couches! The kitchen is outfitted with all appliances including dishwasher, or make it your own with an updated redesign! In-unit laundry just across the hall offers side-by-side units for capacity and convenience. Don't write off these bedrooms - all three rooms are excellent sizes for a condo, with the master bedroom running the full depth of the unit and including a walk-in closet and en-suite bath! A second, full bathroom and two patios round out a very livable space in a prime location! Extra storage in the garage, access to a community pool, clubhouse, and more - come see this soon and enjoy easy living! Even though this is an as-is sale, this is a great condo that has a lot of potential!
- Type:
- Single Family
- Sq.Ft.:
- 1,500
- Status:
- Active
- Beds:
- 3
- Year built:
- 1979
- Baths:
- 2.00
- MLS#:
- 12214710
ADDITIONAL INFORMATION
COME AND ENJOY A CAREFREE AND SECURE LIFE STYLE AT WOODLAWN TERRACE IN THE HEART OF JOLIET. CLUB HOUSE WITH INDOOR POOL, GYM , AND SOCIAL AREA. SECOND FLOOR CONDO FEATURES 3 BEDROOM,2 BATHS, 3 FULL BALCONIES. BEING AN END UNIT HAS A BRICK WOODBURNING FIREPLACE, WHICH MAKES FOR A FERFECT ENTERTAINING AREA IN THE LIVING ROOM AND DINING COMBO LEADING TO THE PATIO FACING THE IMMACULET COURTYARD.MASTER BEDROOM HAS A PRIVATE BALCONY,3 LARGE CLOSETS,AND PRIVATE BATHROOM,THIS IS A SECURE BUILDING WITH SECURE ENTRYWAY.ELEVATOR TO THE HOME AND TO THE PARKING IN THE HEATED BASEMENT. THIS HOME COMES WITH TWO PARKING SPOTS AND STORAGE AREA IN THE HEATED BASMENT. GREAT FOR COMING AND GOING IN INCLEMENT WEATHER.EASY TO SHOW
$599,000
800 Diamond K Lane Joliet, IL 60433
- Type:
- Single Family
- Sq.Ft.:
- 2,500
- Status:
- Active
- Beds:
- 5
- Year built:
- 1960
- Baths:
- 5.00
- MLS#:
- 12210456
ADDITIONAL INFORMATION
PEACE & TRANQUILITY AWAITS YOU... in this private estate RANCH set on appx 4.8 wooded and meticulously manicured acres! Gated entry leads you down long driveway that leads to PURE LUXURY! Located at very end of private Lane(Diamond K), this 4-5 bedroom, 4.5 bath stunner with FULL FINISHED WALK OUT basement will not disappoint! Natural light abounds throughout home that gleams off the real hardwood floors in great room, office and dining room areas. 270` views of pond and trees and the feel of no neighbors around you. Craftsmanship abounds in the custom kitchen cabinetry,luxury baths and pocket doors that allows you to close off great room & dining room for entertaining. Gordon Ramsey would be jealous of the designer gourmet kitchen with granite, Viking stove, loads of cabinets and breakfast bar with stools. Built in work/desk area in addition to patio doors that lead to massive outdoor paver and travertine patio you'll relax on and enjoy the complete privacy and wide open views. Radiant heat in the tiled floor in kitchen keeps your feet warm in winter. Great entertaining flow, plus updated 4.5 LUXURIOUS BATHS, each with their own niche. One has a rough in multi-person steam shower, another has expansive built in cabinetry and closet mecca, 3rd bath has old claw tub with separate shower and finally the lower full bath, near the bar is nicer than most homes main bath! Walk out has kitchenette area, bedroom, pool table area and your own personal HOME THEATRE with dolby surround sound, super 4K resolution on big screen draped down from ceiling. Related living definitely possible as walk out is fully finished. Doors near bar go to outside rec area/2nd patio, for relaxing or to go view beautiful backyard overlooking water. Professionally landscaped all around home with planted fruit trees along private drive and panaramic views of the towering mature trees, flowering bushes/shrubbery and landscape form your elevated paver patio. UPDATES & UPGRADES GALORE, quality you don't find in many homes. Wired for security, private gate with gate code needed to drive through. Main floor laundry room plus main floor 4thbedroom/office adds to the convenience of living in your own sequestered retreat. Attached garage is 33 feet deep & home also includes 2 big, custom sheds for more storage. Country, private feeling but still convenient & close to shopping and expressways. SEE IT TODAY & BE IN TOMORROW!
$200,000
923 Audrey Avenue Joliet, IL 60436
- Type:
- Single Family
- Sq.Ft.:
- 900
- Status:
- Active
- Beds:
- 2
- Lot size:
- 0.12 Acres
- Year built:
- 1950
- Baths:
- 1.00
- MLS#:
- 12214048
ADDITIONAL INFORMATION
BEAUTIFUL UPDATED, 2 BR, 1BATH, 2 CAR GARAGE MOVE IN READY HOME WAITING FOR YOU. WONDERFUL REAL WOOD FLOORS THROUGHOUT THE LIVING ROOM AND BEDROOMS. HUGE MASTER BEDROOM WITH SLIDING GLASS DOORS TO THE BACKYARD NEW TILE IN BATH AND LARGE EAT IN KITCHEN WITH GREAT CABINET AND COUNTERTOP SPACE. NOTHING TO DO BUT MOVE IN. HURRY THIS WONT LAST LONG!!
$230,000
205 Rowell Avenue Joliet, IL 60433
- Type:
- Single Family
- Sq.Ft.:
- 1,183
- Status:
- Active
- Beds:
- 3
- Lot size:
- 0.08 Acres
- Year built:
- 1916
- Baths:
- 2.00
- MLS#:
- 12214395
ADDITIONAL INFORMATION
DO YOU WANT TO BUILD WEALTH? Take a look at this Two-Story Bungalow that offers 3-Bedrooms ...1-Bathroom on second floor...Living Room...Dining Room...Kitchen and Sunroom all on the First Floor. THAT'S NOT ALL!! You will enjoy Spacious Family Room for entertaining and family gatherings...second Bathroom...Laundry and plenty of storage are all featured in the Finished Basement...Appliances includes stove...refrigerator... washer and dryer...Newer windows...newer paint...wood laminate floors throughout...2-Car Garage...All for a GREAT PRICE. Close to Schools, Downtown Shopping, Public Transportation and Expressway. NOTHING TO DO BUT MOVE IN!!
- Type:
- Multi-Family
- Sq.Ft.:
- n/a
- Status:
- Active
- Beds:
- 5
- Year built:
- 2002
- Baths:
- 2.00
- MLS#:
- 12213740
ADDITIONAL INFORMATION
Looking to invest in yourself...LOOK NO FURTHER!!...This investment property offers 2-units with 5-bedrooms 2-baths....allowing you financial freedom by living in one unit and making money from the second unit...First floor has 3-bedrooms, 1-bathroom, eat-in kitchen and spacious living room...Second floor offers 2-bedrooms, 1-bathroom, kitchen and living room...wood laminate flooring throughout...huge basement perfect for storage...large fenced yard for privacy...driveway parking enough for 3-4 vehicles...This property is minutes away from schools, public transportation, expressways and city amenities... Enjoy your potential for financial growth and security for generations.
- Type:
- Mixed Use
- Sq.Ft.:
- 900
- Status:
- Active
- Beds:
- n/a
- Year built:
- 1950
- Baths:
- MLS#:
- 12213584
ADDITIONAL INFORMATION
DETACHED SINGLE THAT HAS BEEN ZONED COMMERCIAL FOR MANY YEARS, USED AS OFFICE SPACE FOR VARIOUS BUSINESS TYPES .WOULD MAKE GREAT LOCATION FOR A START UP OR ONGOING COMPANY LOOKING FOR A HIGH VOLUME LOCATION.YOU WILL BE STARTING WITH AN EMPTY SLATE FOR YOUR OWN SET UP. INTERIOR HAS BEEN GUTTED. AND HAS BEEN TOTALLY REHABBED FROM THE ROOF DOWN AS WELL AS ALL NEW MECHANICALS. READY TO MOVE YOUR OFFICE IN AND BE UP AND RUNNING IN ONE DAY, HANDICAPPED ACCESS AS WELL AS BATHROOM.FULL BASEMENT WITH MANY POSSIBILITIES. PARKING FOR 12 VEHICLES.
- Type:
- Single Family
- Sq.Ft.:
- 1,600
- Status:
- Active
- Beds:
- 3
- Year built:
- 2022
- Baths:
- 3.00
- MLS#:
- 12213503
- Subdivision:
- Lakewood Prairie
ADDITIONAL INFORMATION
Like new 3 bedroom, 2 1/2 bath duplex unit, open concept kitchen and living space with pantry, 8' kitchen island with overhang for breakfast bar seating, dining area, and SS appliances. Upstairs features 3 bedrooms including a spacious master suite with huge walk-in closet and private bath featuring raised height double bowl vanity and walk-in shower. Additional loft office space, convenient upstairs laundry room, and linen closet for extra storage. Plus FULL BASEMENT!! Live your best life at Lakewood Prairie - walk right over to all the amenities including a clubhouse, pool, park, tennis court, sand volleyball court, biking/walking path and onsite school! MINT!
$185,900
727 Elmer Street Joliet, IL 60433
- Type:
- Single Family
- Sq.Ft.:
- 660
- Status:
- Active
- Beds:
- 2
- Year built:
- 1900
- Baths:
- 1.00
- MLS#:
- 12213487
ADDITIONAL INFORMATION
Looking for a house to just move right in before the holidays with nothing to do but enjoy. This two bedrooms, with a brand new AC unit, stainless steel appliances, exterior basement also included in the sale are two extra Lots.
$180,000
2418 Emlong Street Joliet, IL 60435
- Type:
- Single Family
- Sq.Ft.:
- 768
- Status:
- Active
- Beds:
- 2
- Lot size:
- 0.26 Acres
- Year built:
- 1964
- Baths:
- 1.00
- MLS#:
- 12212974
- Subdivision:
- Sunnyland
ADDITIONAL INFORMATION
Discover the perfect blend of comfort and convenience in this updated 2-bedroom ranch-style home featuring modern upgrades. Step inside to find open-concept living with a spacious living room adorned with stylish wood laminate flooring that flows seamlessly into a completely renovated kitchen. The kitchen boasts new cabinets and appliances, perfectly set up for creating delicious meals and entertaining guests. Updated bathroom! Laundry in unit. Outside, the large backyard offers ample space for relaxation and entertainment, perfect for gatherings and outdoor activities. This home is a fantastic opportunity for those seeking a blend of modern living and serene comfort. Close to dining, shopping, and I55! Plainfield Schools!
$2,100,000
808 2nd Avenue Joliet, IL 60433
- Type:
- General Commercial
- Sq.Ft.:
- n/a
- Status:
- Active
- Beds:
- n/a
- Lot size:
- 1.05 Acres
- Year built:
- 1930
- Baths:
- MLS#:
- 12212445
ADDITIONAL INFORMATION
8+ Cap Rate, Newer Copper Water Lines, Newer Electrical Panels, Electric Heat, 15 Garages. Pleased to present the exclusive opportunity to purchase the multi-family investment property located at 808 2nd Avenue in Joliet, Illinois. The two-story brick building contains twenty (20), 1-Bedroom/1-Bathroom units with 13,500 square feet of living area in 15,000 square feet of total area on a 0.49-acre parcel. The Property is situated along 2nd Avenue on the edge of a dense residential neighborhood. The Property is 1-mile from Downtown Joliet and 0.7-miles from the Lincoln Highway (US Route 30), the area's primary commercial corridor. The location offers convenient access to area employers, medical centers, municipal offices, grocers, restaurants, retail amenities, schools, and outdoor activities. 808 2nd Avenue is ideally positioned for commuters with quick and convenient access to public transportation including the Joliet Transportation Center with METRA service and the Pace bus line, as well as area highways including US Routes 6, 30, and 52, and Interstates 80 and 55. Joliet is a city in Will and Kendall counties and is the third largest city in Illinois. Joliet is located 30 miles southwest of the Chicago Loop and offers convenient access to the city via Interstates and Metra Trains.
$205,000
2005 Capri Avenue Joliet, IL 60436
- Type:
- Single Family
- Sq.Ft.:
- 800
- Status:
- Active
- Beds:
- 2
- Year built:
- 1953
- Baths:
- 1.00
- MLS#:
- 12212624
- Subdivision:
- Marycrest
ADDITIONAL INFORMATION
Welcome to this beautifully updated home in the Marycrest neighborhood! Featuring 2 spacious bedrooms and 1 fully updated bathroom, this home offers a perfect blend of comfort and modern living. Inside, you'll find newer HVAC for year-round comfort and stylish, updated flooring throughout. The kitchen boasts brand new appliances, making meal prep a breeze, while the updated bathroom adds a fresh, contemporary touch. Step outside to your private, fenced-in yard-ideal for pets, gardening, or simply enjoying the outdoors in privacy. With all the essentials taken care of, this home is truly move-in ready! Don't miss your chance to make it yours. Seller is offering a 1 year home warranty for your peace of mind. Schedule a tour today!
$349,000
2840 Golf Road Joliet, IL 60432
ADDITIONAL INFORMATION
Welcome to this beautifully updated ranch home that perfectly combines modern comfort with timeless charm! Situated on a spacious lot, this property features hardwood floors throughout the main level, a stunning updated kitchen with contemporary finishes, and a large, partially fenced yard-complete with a huge deck that's perfect for entertaining, outdoor dining, or simply relaxing in the sun. The home boasts newer windows and has been tastefully remodeled within the last five years, ensuring a move-in-ready experience. The main-level bathroom is both modern and generously sized, offering a luxurious feel. With a finished basement that includes a convenient half bath, there's plenty of additional living space for a home office, recreation area, or guest quarters. Originally a 3-bedroom layout, the home is currently configured as 2 bedrooms but could easily be converted back to accommodate your needs. Outside, enjoy the detached 2-car garage, expansive driveway, and the perfect blend of indoor and outdoor living this home offers. *New Lenox Grade Schools*
$200,000
520 Abe Street Joliet, IL 60432
- Type:
- Single Family
- Sq.Ft.:
- 900
- Status:
- Active
- Beds:
- 3
- Year built:
- 1900
- Baths:
- 2.00
- MLS#:
- 12212089
ADDITIONAL INFORMATION
Welcome to this Beautiful 3 Bedroom, 2 Bathroom home with Detached 2.5 Car Garage with ample spaces for parking and storage and Basement with potential rental income. This home is move-in ready and perfect for making new memories. This property features a spacious Living area and a Beautiful Backyard, Brand-new Kitchen with new Appliances, Renovated Bathroom, Floors, New A/C, New Siding and Driveway in 2024, but also a New Roof and Gutters and a New Furnace in 2023. Don't miss out on this gem-it's ready for you to move right in and start living your best life! Easy to Show, As Is Condition.
$239,900
1302 Loral Avenue Joliet, IL 60435
- Type:
- Single Family
- Sq.Ft.:
- 1,280
- Status:
- Active
- Beds:
- 3
- Year built:
- 1953
- Baths:
- 2.00
- MLS#:
- 12211977
ADDITIONAL INFORMATION
Step into this delightful 3-bedroom, 2-bathroom ranch home where comfort meets style! From the moment you walk through the door, you'll notice how spacious and welcoming the interior is-truly much larger than it appears from the outside. With 1,280 sq. ft. of beautifully upgraded living space, this home is move-in ready and perfect for making new memories. The thoughtfully designed floor plan flows effortlessly from room to room, starting with a large, inviting living room that opens to the stunning kitchen. Here you'll find ample space for a dining table, ceramic tile flooring, sleek maple cabinets, granite countertops, and stainless steel appliances, including a new stove and dishwasher added in 2024. The spacious family room, which can also be used as a flexible space, boasts patio doors that lead you out to a generous, fenced-in backyard featuring a huge brick paver patio-perfect for gatherings, barbecues, or simply relaxing under the stars. The primary suite is a serene retreat with its own private bath showcasing dual sinks, a granite countertop, and a ceramic surround shower. Two additional bright and airy bedrooms, a full bath, and a convenient laundry area round out the home. The property also features upgraded light fixtures throughout and a 1-car garage. Additional highlights include a brand-new roof, washer, dryer, and water heater installed in 2019, along with durable vinyl plank flooring that adds modern charm and practicality. Don't miss out on this gem-it's ready for you to move right in and start living your best life!
- Type:
- Single Family
- Sq.Ft.:
- 740
- Status:
- Active
- Beds:
- 1
- Year built:
- 1978
- Baths:
- 1.00
- MLS#:
- 12211548
ADDITIONAL INFORMATION
FINUALA's FINEST CONDO...is available NOW! Relax on one level of luxury in this meticulously kept home! Huge bedroom with dual closets, low step tub in bathroom and plenty of counter space in kitchen. Large family room plus eat in dining room area has maintenance free hardwood laminate. Elevators for convenience as well plus buildinghas own laundry room with multiple machines. Lots of natural sunlight throughout with big windows. Located directly across from hospital and close to shopping and eateries, you coudn't find a more convenient location! Joliets premier 55&older building. Rentals and pets are not allowed.
$344,500
3708 Hennepin Drive Joliet, IL 60431
- Type:
- Single Family
- Sq.Ft.:
- 1,963
- Status:
- Active
- Beds:
- 3
- Year built:
- 1993
- Baths:
- 3.00
- MLS#:
- 12208889
- Subdivision:
- Grand Prairie
ADDITIONAL INFORMATION
Open and airy contemporary home located in cul-de-sac is move-in ready! The sellers have lovingly prepared the home for the new owners by providing these updates: New Central A/C 2016: Furnace 2020: Sump pumps 2023 (second sump pump is ejector pit ready for future basement bathroom); Water valves inside and out 2024; All windows and patio sliding door replaced from 2020 to 2023. Enjoy acclaimed Plainfield schools and the outstanding services of the Plainfield Township! This home is convenient to all shopping, restaurants and easy access to I-55 and I-80 interstates.
$259,900
1408 Newton Avenue Joliet, IL 60433
- Type:
- Single Family
- Sq.Ft.:
- 2,461
- Status:
- Active
- Beds:
- 4
- Year built:
- 1929
- Baths:
- 3.00
- MLS#:
- 12209820
ADDITIONAL INFORMATION
Multiple offers received* Delightful and stately brick home sits on a quiet, private street and offers so much more than a fantastic place to live* 4 bedrooms, 2.5 baths, 4 car tandem garage and full basement* Enter from the covered front porch into the dramatic vaulted and beamed sunken living room featuring a wood-burning fireplace and 2-story windows that let the sun shine in* Main floor Den/Study offers new wood laminate flooring and updated ceiling lighting* Oversized dining room with newer wood laminate flooring and built in cabinet* Main level bedroom features original hardwood flooring* You'll appreciate the wood flooring in the spacious kitchen that is bright and cheerful with loads of cabinet and counter space plus room for a dinette set* 3 floors of living space here plus full dry basement* Upstairs you'll find two large bedrooms with original hardwood flooring and a full bath*Third floor features additional large bedroom that is newly carpeted plus a new 1/2 bath* Detached 25x40 garage has room for 4 cars with work area and additional attached 10x16 shed for extra storage* Partially fenced yard* Updated 200 amp electrical service in 2018* Complete house, garage and shed roof tear off and replacement in 2016* Updated plumbing* 7 ceiling fans* Flag pole in front yard completes this lovely property* Picture yourself here!
Open House:
Sunday, 1/12 6:00-8:00PM
- Type:
- Single Family
- Sq.Ft.:
- 960
- Status:
- Active
- Beds:
- 2
- Year built:
- 1989
- Baths:
- 2.00
- MLS#:
- 12202353
- Subdivision:
- Inwood Terrace
ADDITIONAL INFORMATION
Welcome to 109 Caterpillar Dr, Unit 2C. This amazing condo is situated in a quiet secure building, located on the 2nd floor. It is almost 1000 sq ft and contains 2 bedrooms, 2 full baths, in-unit laundry and a one car garage. As you enter the unit, you will appreciate the open concept between the living space and kitchen area. Throughout the unit you will find beautiful wood laminate floors that extend through the living room, kitchen and bathrooms. The eat in kitchen has custom cabinets, a large pantry, plenty of cabinets for storage and a built in island. The oversized living room is perfect for entertaining. The master bedroom is 13x11 and has an amazing closet. The 2nd bedroom can also be used as an office or spare bedroom. There are 2 full bathrooms in the unit, one for each bedroom. There is also in unit laundry with additional cabinets. Off of the living room, you have access to your private balcony. This condo faces the beautiful courtyard. You can start your morning with a cup of coffee or end the day with a glass of wine, enjoying the sunset. The one car garage (#7), is oversized to fit an SUV and also additional storage items. This home is conveniently located to restaurants, shopping and highways. The LOW HOA fee includes exterior maintenance, common insurance, snow removal, lawn care, water, and garbage. Schedule your showing today and fall in LOVE! Recent upgrades include: Sept 2024 NEW patio door with a 10 year warranty, NEW flooring (2023), NEW furnace and AC (2021), NEW washer and dryer (2021) & NEW hot water heater (2018).
- Type:
- Single Family
- Sq.Ft.:
- 1,288
- Status:
- Active
- Beds:
- 3
- Lot size:
- 0.29 Acres
- Year built:
- 1952
- Baths:
- 2.00
- MLS#:
- 12208200
ADDITIONAL INFORMATION
Welcome to this charming all-brick ranch, located in a quiet, sought-after Joliet neighborhood. Just minutes from St. Joe's Hospital and Joliet West High School, this 3-bedroom, 2-bath home offers 1,288 sq. ft. of updated living space. With a spacious layout, including a full basement ready for your personal touch, this home combines everyday comfort with lasting charm. The corner lot provides added privacy and outdoor space, perfect for relaxation or entertaining. Whether you're a first-time homebuyer or looking for a family-friendly home in a fantastic location, this home has everything you need. Don't miss the opportunity to make it yours!
$400,000
1116 Woodiris Drive Joliet, IL 60431
- Type:
- Single Family
- Sq.Ft.:
- 2,448
- Status:
- Active
- Beds:
- 3
- Year built:
- 2017
- Baths:
- 3.00
- MLS#:
- 12210171
- Subdivision:
- Lakewood Prairie
ADDITIONAL INFORMATION
Better than new construction, 2017 built Dawson model from popular M/I Homes in Lakewood Prairie Subdivision! Upgraded home exterior with stone accents, covered front porch, and 3 car garage! 9 foot ceilings make this home seem so spacious. Open concept floorplan. Kitchen has large island, granite countertops, pantry, and stainless steel appliances! First floor has on-trend and easy to maintain luxury plank vinyl. 3 large bedrooms upstairs each with its own walk in closet! Upstairs loft adds to the versatility of this floorplan. Use it as an additional family room area, home office, play space, and more. Primary bedroom has upgraded ensuite bathroom with double sinks, beautiful tiled shower, and separate water closet. 2nd floor laundry room is so convenient! Full size look-out basement is just waiting for your finishing ideas! Large yard! Lakewood Prairie Subdivision has a pool and clubhouse with workout facilities. Minooka Schools! Make this house yours today!
$339,900
3608 Fiday Road Joliet, IL 60431
- Type:
- Single Family
- Sq.Ft.:
- 1,842
- Status:
- Active
- Beds:
- 3
- Year built:
- 2003
- Baths:
- 3.00
- MLS#:
- 12193928
ADDITIONAL INFORMATION
Nestled in the heart of Plainfield township, this stunning two-story home offers the perfect blend of modern comfort and bohemian charm. As you step inside, you'll be greeted by an open and airy living space that seamlessly flows into the dining area, creating an ideal space for entertaining friends and family. Large windows flood the interior with natural light, highlighting the unique architectural details and curated decor. Two cozy sitting areas provide ample space to relax and unwind. Whether you're curled up with a good book or enjoying a movie night, these inviting spaces offer a tranquil escape. The master suite is a true oasis, featuring a luxurious updated bathroom and a spacious walk-in closet. Downstairs, you'll find an unfinished English-style basement, offering endless possibilities for customization. Whether you envision a home theater, a game room, or a private office, this versatile space can be tailored to suit your lifestyle. Outside, the two-car garage provides convenient parking and additional storage space. The beautifully landscaped backyard is an ideal spot for outdoor entertaining or simply enjoying the serene surroundings with deck, concrete patio and complementary willow tree! This modern boho chic home is a rare find, offering both style and functionality. Don't miss this opportunity to make it yours! Plainfield School District. New Roof.
$249,000
104 Seeser Street Joliet, IL 60436
- Type:
- Single Family
- Sq.Ft.:
- 1,911
- Status:
- Active
- Beds:
- 3
- Lot size:
- 0.14 Acres
- Year built:
- 1919
- Baths:
- 2.00
- MLS#:
- 12198574
- Subdivision:
- St Pats
ADDITIONAL INFORMATION
Step into this delightful bungalow nestled in the heart of Joliet's historic St. Pat's neighborhood. This home seamlessly blends classic charm with modern updates. The spacious living room, perfect for relaxation and entertaining, flows into the formal dining room. The Updated Kitchen features granite countertops, stainless steel appliances, and luxury vinyl plank flooring. The first floor offers two generously sized bedrooms and a full bathroom, while the second floor boasts a spacious master suite and a convenient 2nd floor laundry room. A full unfinished basement runs the length of the home offering ample storage space. Recent upgrades include a new roof (2019), siding (2019), gutters (2018), front porch roof (2020), foundation reinforcement (2023), and brand new electrical (2024), ensuring peace of mind. Enjoy the outdoors in the fully fenced backyard, perfect for pets, entertaining guests, or simply relaxing. This home will not last long. Schedule your showing today! A carpeting allowance can be negotiated. Washer & Dryer are not included with the purchase.
- Type:
- Single Family
- Sq.Ft.:
- 2,986
- Status:
- Active
- Beds:
- 4
- Year built:
- 2017
- Baths:
- 3.00
- MLS#:
- 12208739
ADDITIONAL INFORMATION
Welcome Home. This spacious 4 bedrm / 2.1 bath home has been nicely updated and is move in ready. The spacious floor plan is perfect for entertaining family and friends. The first floor has a private office, spacious formal dining room, gourmet kitchen that opens to the breakfast area and family room. Upstairs you will find hardwood floors throughout the 4 bedrooms and bonus room area. The owners suite has an updated luxury bathroom and a dream custom closet. Relax on the front porch or the large custom Trex deck with above ground pool. Seller willing to have the pool equipment installed and have the pool cleaned and running prior to closing. Showings are allowed by appointment only, Listing Agent must confirm. No Sign on the property.
$350,000
903 Cassie Drive Joliet, IL 60435
- Type:
- Single Family
- Sq.Ft.:
- 2,203
- Status:
- Active
- Beds:
- 3
- Year built:
- 1968
- Baths:
- 2.00
- MLS#:
- 12205248
- Subdivision:
- Murphy Acres
ADDITIONAL INFORMATION
Welcome to 903 Cassie Drive where you will find a gorgeous all brick ranch with a long double driveway and a 2-car attached garage in the sought after Murphy Acres Estates neighborhood. If you need more space you will find it here with in this amazing 3-5 bedroom home with over 2200 sq. ft. of open, airy living space. This home has it all. The 4th bedroom is currently used as a formal dining room but could easily be transformed back into a bedroom, office, or whatever suits your needs. The owners suite is spacious with a private full bath, and the home features beautiful hardwood floors throughout the main level. The kitchen offers lots of cabinet space, with a cozy eat-in area that overlooks the beautiful backyard. Just off the kitchen, you'll find a stunning four-season room with full glass sliders leading to a large wraparound deck-perfect for entertaining or enjoying the outdoors. The expansive backyard offers raised garden beds, a shed, and plenty of space for whatever outdoor activities you love. Located on nearly half an acre in unincorporated Joliet, you'll enjoy the ample space and quiet nighborhood. Finished basement with a spacious family room featuring a wood-burning stove, a bar, a workshop, laundry room, and a potential 5th bedroom or office space. Other highlights include a newer roof and a backup generator. This home truly has everything you're looking for - it's a must-see and won't last long! Property is being sold As-Is. Showings to begin on Saturday 11/16!


© 2025 Midwest Real Estate Data LLC. All rights reserved. Listings courtesy of MRED MLS as distributed by MLS GRID, based on information submitted to the MLS GRID as of {{last updated}}.. All data is obtained from various sources and may not have been verified by broker or MLS GRID. Supplied Open House Information is subject to change without notice. All information should be independently reviewed and verified for accuracy. Properties may or may not be listed by the office/agent presenting the information. The Digital Millennium Copyright Act of 1998, 17 U.S.C. § 512 (the “DMCA”) provides recourse for copyright owners who believe that material appearing on the Internet infringes their rights under U.S. copyright law. If you believe in good faith that any content or material made available in connection with our website or services infringes your copyright, you (or your agent) may send us a notice requesting that the content or material be removed, or access to it blocked. Notices must be sent in writing by email to [email protected]. The DMCA requires that your notice of alleged copyright infringement include the following information: (1) description of the copyrighted work that is the subject of claimed infringement; (2) description of the alleged infringing content and information sufficient to permit us to locate the content; (3) contact information for you, including your address, telephone number and email address; (4) a statement by you that you have a good faith belief that the content in the manner complained of is not authorized by the copyright owner, or its agent, or by the operation of any law; (5) a statement by you, signed under penalty of perjury, that the information in the notification is accurate and that you have the authority to enforce the copyrights that are claimed to be infringed; and (6) a physical or electronic signature of the copyright owner or a person authorized to act on the copyright owner’s behalf. Failure to include all of the above information may result in the delay of the processing of your complaint.
Joliet Real Estate
The median home value in Joliet, IL is $250,000. This is lower than the county median home value of $305,000. The national median home value is $338,100. The average price of homes sold in Joliet, IL is $250,000. Approximately 66.4% of Joliet homes are owned, compared to 27.83% rented, while 5.78% are vacant. Joliet real estate listings include condos, townhomes, and single family homes for sale. Commercial properties are also available. If you see a property you’re interested in, contact a Joliet real estate agent to arrange a tour today!
Joliet, Illinois has a population of 150,323. Joliet is more family-centric than the surrounding county with 39.59% of the households containing married families with children. The county average for households married with children is 37.33%.
The median household income in Joliet, Illinois is $77,373. The median household income for the surrounding county is $95,751 compared to the national median of $69,021. The median age of people living in Joliet is 33.6 years.
Joliet Weather
The average high temperature in July is 84.3 degrees, with an average low temperature in January of 16 degrees. The average rainfall is approximately 39 inches per year, with 27.7 inches of snow per year.

