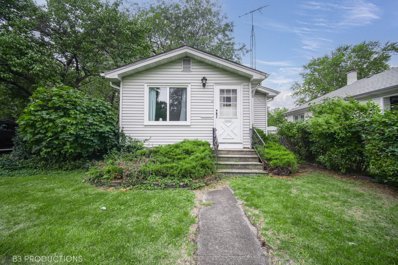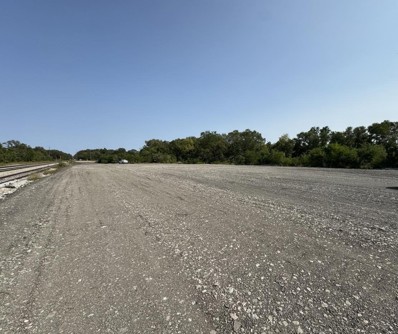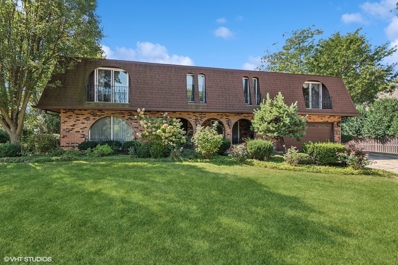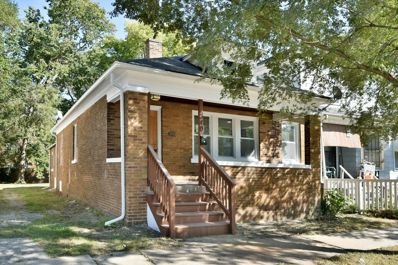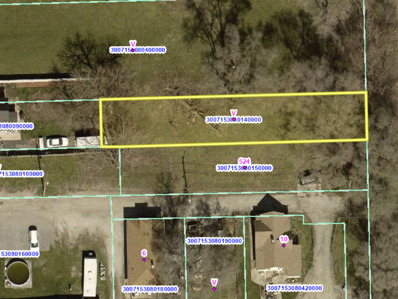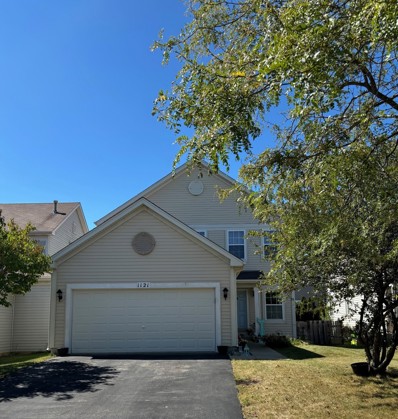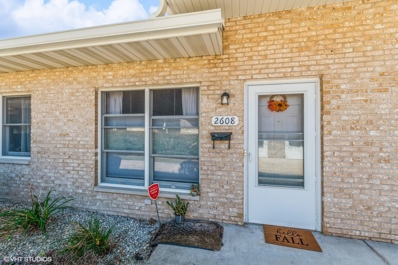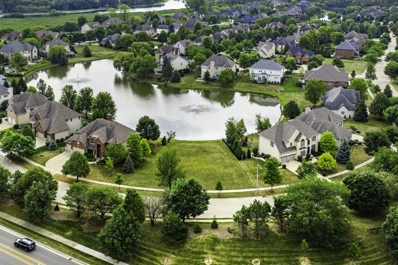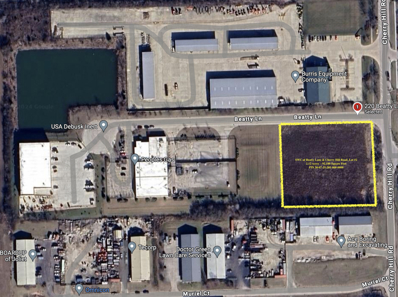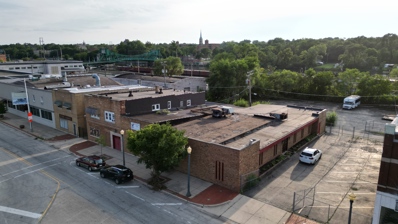Joliet IL Homes for Rent
$149,500
131 S Park Road Joliet, IL 60433
- Type:
- Single Family
- Sq.Ft.:
- 748
- Status:
- Active
- Beds:
- 1
- Lot size:
- 0.11 Acres
- Year built:
- 1926
- Baths:
- 1.00
- MLS#:
- 12165747
ADDITIONAL INFORMATION
Perfect starter or downsize home with full basement and spacious, fenced yard. Kitchen cabinets match the charm of this 1 bedroom 1 bath home. Plenty of room for an island. Large dining room is bright and open to the living room. Basement has been waterproofed with transferable Perma-seal warranty. Could build a room in the basement. Has a roughed in full bath. You'll be surprised how big this home is. 1.5 car detached garage off 2nd St. Low maintenance, fenced back yard with perennial flower beds. UPDATES & DATES: New garage side door, Sept 2024. Fall 2023- LVP in the dining room, bedroom, and living room, Interior was fully repainted, New entry door to back, and the kitchen cabinets were refinished. 2020-Windows, electric panel, hot water tank, main sewer pipe, washer & dryer. 2018- roof on house and garage. Also updated is siding on garage. AC in 2004. With all the upgrades, sale will be as-is only. Great location close to highway!
- Type:
- Other
- Sq.Ft.:
- n/a
- Status:
- Active
- Beds:
- n/a
- Lot size:
- 6.35 Acres
- Baths:
- MLS#:
- 12170447
ADDITIONAL INFORMATION
Graveled Trailer Parking or Yard Space. will fit aprox 50 trucks with trailers.FOR LEASE ONLY
- Type:
- Single Family
- Sq.Ft.:
- 4,020
- Status:
- Active
- Beds:
- 5
- Lot size:
- 0.35 Acres
- Year built:
- 1976
- Baths:
- 3.00
- MLS#:
- 12167781
- Subdivision:
- Burr Oaks
ADDITIONAL INFORMATION
Welcome to this Beautiful "One Owner" Custom Built Home in Desirable West Joliet Location in the Burr Oaks Subdivision ! Quality Construction and Craftmanship is Evident throughout the entire Home!! This Solid Brick 2 Story has Over 4,000 Square Feet of Gracious Living Space. As you enter this Amazing Home a 2 Story Foyer Greets you with an Open Stairchase with Rod Iron Railing leading to the Upstairs. The Many Features and Amenities include: Impressive Living Room(16x21) with French Doors that open to the Huge Family Room with Stone Gas Fireplace, Built-in Book Shelves, Sliding Glass Doors to Large Brick Patio and Open to the Kitchen /Breakfast Room making it ideal for Large Gatherings or Entertaining Family and Friends. A Separate Formal Dining Room for Hosting those Special Holiday Dinners . Enormous Dream Kitchen/ Breakfast Room with Custom Cabinets, Corian Counter Tops, Double Ovens , some Updated Appliances and Overlooking the Serene Rear Yard . Main Floor Laundry Room , Closet Space Galore, 2nd Stairway to the Second Floor and Guest Bathroom complete the Main Level. As you continue your Tour Upstairs the Second Floor Boasts 5 Oversize Bedrooms including the Master Retreat with Private Bathroom ( 9x11) , Dual Vanity and Two Large Walk-In Closets. The other 4 Bedrooms have Extra Large Closets . Extra Large Full Bath (13x9) with Dual Vanily ,Large Linen Closet & Tile Floor. NEED MORE SPACE ? Head Downstairs to a 15x26 Rec Room, with 11x9 Game Area and a Dry Bar! Other features to note include: Covered Tiled Front Porch, Central Vac, Intercom System, Plaster Walls, Oak 6-Panel Wood Doors, New Roof 2018, Heating System 2016. This home has so much to offer, it is located in the Highly Ranked Troy School District, near, Major Highways, Parks, Shopping, Restaurants,Movie Theaters and so much more !!! See it TODAY ! SOLD "AS IS" - Due to ESTATE SALE - Home is in great Condition !!
$258,000
1038 Heron Circle Joliet, IL 60431
- Type:
- Single Family
- Sq.Ft.:
- 1,618
- Status:
- Active
- Beds:
- 3
- Year built:
- 2007
- Baths:
- 3.00
- MLS#:
- 12163263
- Subdivision:
- Sable Ridge
ADDITIONAL INFORMATION
Welcome Home to 1038 Heron Circle in Joliet! Low Maintenance Living in desirable Minooka school district! Here you'll find a spacious and inviting end-unit townhome, perfectly situated in Sable Ridge and known for its excellent school system. This two-story townhome offers 3 large bedrooms, 2 - 1/2 baths, and over 1,618 square feet of living space. A large Master Suite with 2 walk in closets and in-suite bathroom. Two large bedrooms and laundry upstairs for comfort and convenience. Spacious first floor with high ceilings and generous natural light, another benefit of end-unit living. Attached 2 car garage and an private patio space for outdoor relaxation and grilling. Don't miss the opportunity to make this beautiful townhome at 1038 Heron in Joliet your own! Transfers As-Is. Make this great townhome YOURS! Quick Close is Possible. Schedule your showing today!
ADDITIONAL INFORMATION
Vacant lot on the Corner of Gavin and Dora Ave. Zoned Residential. Surrounded by single family homes. Great location near; shopping, restaurants, and easy access to express ways.
$229,000
340 Pine Street Joliet, IL 60435
- Type:
- Single Family
- Sq.Ft.:
- 984
- Status:
- Active
- Beds:
- 2
- Year built:
- 1920
- Baths:
- 1.00
- MLS#:
- 12165368
ADDITIONAL INFORMATION
***BIG UPDATE - brand new water service installed by the city*** Welcome to this beautifully updated 2-bedroom, 1-bathroom gem! This home has been thoughtfully remodeled with modern touches throughout. Step inside to discover a cozy living room complete with a fireplace, perfect for relaxing evenings. The kitchen boasts brand-new cabinets, sleek granite countertops, and new floors that flow throughout the home. Enjoy the convenience of a laundry room on the main level. Outside, a large, beautifully landscaped backyard awaits, offering plenty of space for outdoor activities or peaceful relaxation. With new windows that bring in ample natural light, this home feels bright and inviting. Don't miss out on this incredible opportunity to own a turn-key property in a great location! Schedule a showing today!
- Type:
- Land
- Sq.Ft.:
- n/a
- Status:
- Active
- Beds:
- n/a
- Lot size:
- 0.17 Acres
- Baths:
- MLS#:
- 12163838
ADDITIONAL INFORMATION
City Of Joliet Zoning Disclosure Pending
$334,500
1121 Violet Lane Joliet, IL 60431
- Type:
- Single Family
- Sq.Ft.:
- 2,000
- Status:
- Active
- Beds:
- 3
- Year built:
- 2006
- Baths:
- 3.00
- MLS#:
- 12160758
- Subdivision:
- Lakewood Prairie
ADDITIONAL INFORMATION
RE-ACTIVATED DUE TO FINANCE ISSUE. NO INSPECTION CONDUCTED. Immaculate and well cared for home with a two-story floor plan offering spacious kitchen with plenty of cabinets, stainless appliances and double wide pantry and open to comfortable family room with separate living room and dining room great for entertaining. Lovely eat-in area for additional seating with a sliding door to the fenced yard with deck and pool, a perfect space to unwind and cook outside. The second level features a large loft area that can be converted to a 4th bedroom. Incredible primary bedroom retreat with wall to wall carpeting, a sizable walk in closet PLUS an extra closet and a private ensuite with a shower/tub combo. Two additional bedrooms on the second floor with a shared full bathroom and laundry on the second level for everyday convenience. Full basement. Great location in Lakewood Prairie close to amenities including a clubhouse, pool, park, tennis, sand volleyball court, bike and walking path.
- Type:
- Single Family
- Sq.Ft.:
- 1,173
- Status:
- Active
- Beds:
- 2
- Year built:
- 1999
- Baths:
- 2.00
- MLS#:
- 12157902
- Subdivision:
- Chovan Estates
ADDITIONAL INFORMATION
Come see this quaint and charming two bedroom condo in the heart of Joliet. This unit features a beautiful open floor plan with vaulted ceilings, a large kitchen with lots of cabinetry and skylight, plenty of storage/closet space, and close proximity to highway, Louis-Joliet mall, and tons of dining. Perfect starter home or forever home!
- Type:
- Single Family
- Sq.Ft.:
- 1,092
- Status:
- Active
- Beds:
- 2
- Year built:
- 1949
- Baths:
- 2.00
- MLS#:
- 12158565
ADDITIONAL INFORMATION
Looking to own an adorable and cozy home that has been lovingly cared for by one owner? If so, here's your chance! Nestled on a quiet street, this 2 bedroom and 2 bathroom property is perfectly comfortable. The primary bedroom features a brand new bathroom and generous walk in closet, providing a private retreat. The second bedroom is equally inviting, ideal for little ones, guests, or a home office. Once outside you'll be impressed by the sizable lot and surrounding woods. This home is close to schools, shopping, and dining, offering a sense of community and convenience. Included in the sale of this property are the lots adjacent to the north and south. Each lot has its own PIN and taxes are very low on each. Don't miss this opportunity to make this lovely house your new home! *More photos coming soon*
- Type:
- Land
- Sq.Ft.:
- n/a
- Status:
- Active
- Beds:
- n/a
- Lot size:
- 5.8 Acres
- Baths:
- MLS#:
- 12158352
ADDITIONAL INFORMATION
Excellent opportunity to own this 5+ Acre Parcel located within a quarter of a mile near the interchange of Interstate 80 and Larkin Ave. Property is Zoned B-3 General Business District which is ideal for many types of use.Excellent location near many retailers and National Tenants as well as local serving over 30,684 households within a 3 mile radius. All utilities are at the end of the lot or nearby. The property consists of two adjacent land parcels bisected by a road right of way (Tzoumar Lane)
$850,000
1214 Brown Avenue Joliet, IL 60432
- Type:
- Church/School
- Sq.Ft.:
- n/a
- Status:
- Active
- Beds:
- n/a
- Lot size:
- 0.48 Acres
- Year built:
- 1900
- Baths:
- MLS#:
- 12147992
ADDITIONAL INFORMATION
This remarkable place of worship is a staple in the community and perfect for a medium to large sized congregation. There is ample space for community activities, a large main auditorium that seats 250+ comfortably, additional auditoriums in the rear. A commercial grade kitchen, with appliances, large dining hall, private dining rooms, laundry room and vast amounts of storage space. This facility boasts a library and beautiful modern prayer room. Private offices on both levels, and 5 outbreak rooms for use. A children's nursery area, and accessible men's and women's restroom facilities. Restroom facilities on main level as well. There is spacious amounts of parking directly across from the property as well as adjacent lot, perfect for worship services, weddings, or any event you will not worry about parking. Original stained glass windows add to the character of the building, this property is show ready!
- Type:
- Single Family
- Sq.Ft.:
- 1,416
- Status:
- Active
- Beds:
- 3
- Lot size:
- 0.21 Acres
- Year built:
- 1956
- Baths:
- 2.00
- MLS#:
- 12150826
ADDITIONAL INFORMATION
Discover your dream home located in West Joliet! This charming ranch is situated in a quiet neighborhood, near plenty of shopping/dining options, schools, access to I-80, and a short drive to the Joliet Metra station for both Heritage Corridor and Rock Island lines. Upon entering the home you will see the gleaming vinyl plank flooring throughout the main living areas creating a seamless flow as you move from room to room. The kitchen features beautiful cabinetry, granite countertops, tile backsplash, and all stainless steel appliances. Both bathrooms have been updated with chic finishes. This home is set up for you to enjoy the outdoors year round between the large fenced in backyard, above ground pool, patio, and heated 4-seasons room to relax in. Inquire today to find out more and see for yourself how perfect this home will be for you, today!
- Type:
- Single Family
- Sq.Ft.:
- 820
- Status:
- Active
- Beds:
- 2
- Year built:
- 1973
- Baths:
- 1.00
- MLS#:
- 12154880
ADDITIONAL INFORMATION
Buyer financing fell through, don't miss out this time. It's been over 2 years since one of these sought after units has been available! Great location, smart layout, washer dryer in unit and laminate flooring throughout. A/C in bedroom is brand new, Refrigerator 2 years old, Washer Dryer 5 years, freshly painted. HOA is VERY reasonable because it includes water, sewer and waste disposal! Great for first time home buyers! Rentals are allowed, which makes this a wonderful investment property. Very solidly built building.
- Type:
- Land
- Sq.Ft.:
- n/a
- Status:
- Active
- Beds:
- n/a
- Lot size:
- 0.36 Acres
- Baths:
- MLS#:
- 12154563
- Subdivision:
- Wooded Creek
ADDITIONAL INFORMATION
Premium large water lot located in prestigious Wooded Creek Subdivision! Over 15000 square feet ready for you to build your perfect dream home with your own builder! Troy Schools! Minutes to I55/I80 and forest preserve, library and shopping.
$69,500
4265 Mound Road Joliet, IL 60436
ADDITIONAL INFORMATION
Lot dimensions: 215 x 282 x 215 x 286 Lot size: 1.0-1.99 acres road surface: asphalt Waterfront: front footage: 215 Frontage/ Access: City Street, Frontage Rd Township: Troy County: Will Area: Joliet Directions: FROM I-80, 1-MILE EAST OF I-55, TAKE HOLLYWOOD EXIT SOUTH TO MOUND ROAD (FRONTAGE ROAD) WEST 3/ Parcel Identification Number:06272010020000 Zoning: Multi Other Information: Interstate Access Current Use: Residential Multi Family
- Type:
- Single Family
- Sq.Ft.:
- 1,701
- Status:
- Active
- Beds:
- 3
- Year built:
- 2025
- Baths:
- 3.00
- MLS#:
- 12151361
- Subdivision:
- Lakewood Prairie
ADDITIONAL INFORMATION
END UNIT!!! New construction at its best and so much room! Step into this stunning 3 bedroom, 2.5 bath home with over 1700 sqft of luxury features and open concept living! Modern touches including quarts counters and luxury vinyl plank flooring flow through areas of this home with generously sized living and dining area. The large owner's suite is a treat in itself with double walk-in closets and a large attached bath including a DELUXE Shower!! The two additional guest bedrooms, second full bath, and laundry complete the second level. Nestled in an established community, you can find yourself surrounded by it all and close to Plainfield, Shorewood and Joliet shopping, and dining. Enjoy pond views from your back patio, and a short walk to the local on site Minooka elementary school! Buy with peace of mind... everything is brand new and a 10-year builder structural warranty included! Plus with the benefits of the maintenance-free, living, you will have more time for fun! Enjoy all that Joliet has to offer with benefit of ALL Minooka schools! Homesite 1315. Features are subject to change without notice.
- Type:
- Single Family
- Sq.Ft.:
- 1,760
- Status:
- Active
- Beds:
- 3
- Year built:
- 2025
- Baths:
- 3.00
- MLS#:
- 12150218
- Subdivision:
- Lakewood Prairie
ADDITIONAL INFORMATION
There's nothing like brand-new and maintenance-free living! Step into the entry and enjoy all of the natural light in this 3-bedroom 2.5 bath home! This floorplan offers a spacious great room with tall ceilings, a roomy eat-in kitchen with 42-inch tall cabinets, an oversized island, stainless steel appliances, large pantry. and high-end finishes throughout! Upstairs you'll find the owner's suite along with 2 additional rooms and a second full bath. Nestled in an established community, you can find yourself surrounded by it all and close to Plainfield, Shorewood and Joliet shopping, and dining. Enjoy pond views from your back patio, and a short walk to the local on site Minooka elementary school! Buy with peace of mind... everything is brand new and a 10-year builder structural warranty included! Plus with the benefits of the maintenance-free, living, you will have more time for fun! Enjoy all that Joliet has to offer with benefit of ALL Minooka schools! Features are subject to change without notice. Homesite 1323.
- Type:
- Single Family
- Sq.Ft.:
- 1,760
- Status:
- Active
- Beds:
- 3
- Year built:
- 2025
- Baths:
- 3.00
- MLS#:
- 12150061
- Subdivision:
- Lakewood Prairie
ADDITIONAL INFORMATION
WOW!!! NEW COMMUNITY "LAKEWOOD PRAIRIE!" Hurry & enjoy pre-construction pricing! Maintenance free living & great location close to Plainfield, Shorewood & Joliet! Amenities abound; Minookas "Jones Elementry" grade school within walking distance, fully equipped tot lot and trails! Upon entry to this 3 bedroom/2.5 bath home (DavisII design) you'll enjoy natural light & an expansive foyer with well designed stairway, tucked away from this inspiring open design home. Enjoy an Oversized great room & a formal OR informal separate dining area! Cooking made fun & convenient with a well designed kitchen including a multitude of cabinetry, private pantry, stainless appliances & grande kitchen island! Convenient 1/2 bath near entry. Sliding glass doors invite you to your outdoor private patio. Leading to the 2nd floor you will discover the the Large Luxe owners suite with walk in closet, private spa bath, & dual vanities. Included on 2nd floor is also your large 2nd and 3rd bedroom & full hall bath! All BRAND NEW with 10-year builder structural warranty included. Custom features & quality are showcased by this fantastic homebuilder, with attention to detail. Lakewood Prairie a master planned community is made up of 3 unique home collections to enjoy. Enjoy the acclaimed Joliet Park district & golf with the benefit of Minooka schools! Conveniently located near Rte 52 & nearby expressways. Homesite 1321.
- Type:
- Single Family
- Sq.Ft.:
- 1,539
- Status:
- Active
- Beds:
- 3
- Year built:
- 2025
- Baths:
- 3.00
- MLS#:
- 12150014
- Subdivision:
- Lakewood Prairie
ADDITIONAL INFORMATION
Be part of the pre-construction pricing and growth in Lakewood Prairie with Minooka Schools and conveniently located in Joliet! Welcome to your open-concept new construction home where the thoughtful floor-plan offers the perfect space for maximizing natural light and a cozy living space. An exterior of brick and siding brings you into a bright welcoming foyer with luxury plank flooring leading into and through areas of the home. An expansive family room flows into the dining and kitchen area complete with plenty of cabinets and quartz counters! Just off the family room is the sliding door to the back patio, where you'll have open views and space to relax. Upstairs, you will find the laundry area, and primary suite with a walk-in closet along with a luxurious attached bath. The additional bedrooms are conveniently located around the second full bath. Nestled in an established community, you can find yourself surrounded by it all and close to Plainfield, Shorewood and Joliet shopping, and dining. Enjoy pond views from your back patio, and a short walk to the local on site Minooka elementary school! Buy with peace of mind... everything is brand new and a 10-year builder structural warranty included! Plus with the benefits of the maintenance-free, living, you will have more time for fun! Enjoy all that Joliet has to offer with benefit of ALL Minooka schools! Features are subject to change without notice. Inquire to find out how to schedule your tour! HOMESITE 1322
- Type:
- Single Family
- Sq.Ft.:
- 1,096
- Status:
- Active
- Beds:
- 2
- Year built:
- 1976
- Baths:
- 2.00
- MLS#:
- 12149866
ADDITIONAL INFORMATION
The condo offers a blend of privacy, convenience, and shared amenities. This unit offers 2 spacious bedrooms, one full bathroom, one half bathroom, foyer with large coat closet. Kitchen features stainless steel appliances and looks out into the Livingroom. Large Livingroom/dining area combo opens to the balcony overlooking the beautiful courtyard. The building has elevator, heated underground garage with two spaces and storage cabinets. Amenities include clubhouse with indoor swimming pool, party/meeting room. library, and a workout room literally just a short walk away, right across the building. It's really convenient and easy to get to. The HOA includes water, exterior maintenance, lawn, and snow removal. Condo sold as-is.
$575,000
2200 Beatty Lane Joliet, IL 60433
- Type:
- Land
- Sq.Ft.:
- n/a
- Status:
- Active
- Beds:
- n/a
- Lot size:
- 2.12 Acres
- Baths:
- MLS#:
- 12137245
ADDITIONAL INFORMATION
2.116 acre fully developed parcel with off site detention. Water, sewer and utilities to site. City of Joliet I-1 zoning. SUP approved for a trucking facility with truck parking, office and maintenance operations.
- Type:
- Single Family
- Sq.Ft.:
- 3,510
- Status:
- Active
- Beds:
- 3
- Lot size:
- 0.16 Acres
- Year built:
- 2006
- Baths:
- 3.00
- MLS#:
- 12163005
ADDITIONAL INFORMATION
Discover your dream home in the sought-after Plainfield school district, Featuring high ceilings, 4 spacious bedrooms, 2.5 baths, a dedicated office room, convenient first floor laundry room, a full finished basement with multiple uses, and a professionally built patio where you can enjoy tranquility with no neighbors in the rear. Located close to parks, restaurants, stores, highways and the mall, this home has it all convenience, comfort and elegance.
- Type:
- Single Family
- Sq.Ft.:
- 1,173
- Status:
- Active
- Beds:
- 2
- Year built:
- 1994
- Baths:
- 2.00
- MLS#:
- 12141438
- Subdivision:
- Chovan Estates
ADDITIONAL INFORMATION
Hurry! This is a rare find, all brick two bedroom two bath ranch condo in west Joliet. Open concept living room/ dining room, Large primary suite with private bathroom. Additional second bedroom and full bath. All appliances included, move in ready. Lawn care and snow removal is taken care of by the association. Once car garage attached with opener.
$799,000
459 Ottawa Street Joliet, IL 60432
- Type:
- Mixed Use
- Sq.Ft.:
- 12,000
- Status:
- Active
- Beds:
- n/a
- Year built:
- 1920
- Baths:
- MLS#:
- 12132975
ADDITIONAL INFORMATION
Located on the North end of downtown Joliet this proeprty offers a great opportunity for a variety of uses. It is currently being utilized as a church there is parking for more than 50-60 vehicles. With the recent growth of the downtown Joliet area this proeprty is located in a prime position. The property also has two rental apartment units that are currently each on a 1 year lease offering added income on the property. Call or email for a showing. All showings must be scheduled through broker. Do not visit without an appointment.


© 2025 Midwest Real Estate Data LLC. All rights reserved. Listings courtesy of MRED MLS as distributed by MLS GRID, based on information submitted to the MLS GRID as of {{last updated}}.. All data is obtained from various sources and may not have been verified by broker or MLS GRID. Supplied Open House Information is subject to change without notice. All information should be independently reviewed and verified for accuracy. Properties may or may not be listed by the office/agent presenting the information. The Digital Millennium Copyright Act of 1998, 17 U.S.C. § 512 (the “DMCA”) provides recourse for copyright owners who believe that material appearing on the Internet infringes their rights under U.S. copyright law. If you believe in good faith that any content or material made available in connection with our website or services infringes your copyright, you (or your agent) may send us a notice requesting that the content or material be removed, or access to it blocked. Notices must be sent in writing by email to [email protected]. The DMCA requires that your notice of alleged copyright infringement include the following information: (1) description of the copyrighted work that is the subject of claimed infringement; (2) description of the alleged infringing content and information sufficient to permit us to locate the content; (3) contact information for you, including your address, telephone number and email address; (4) a statement by you that you have a good faith belief that the content in the manner complained of is not authorized by the copyright owner, or its agent, or by the operation of any law; (5) a statement by you, signed under penalty of perjury, that the information in the notification is accurate and that you have the authority to enforce the copyrights that are claimed to be infringed; and (6) a physical or electronic signature of the copyright owner or a person authorized to act on the copyright owner’s behalf. Failure to include all of the above information may result in the delay of the processing of your complaint.
Joliet Real Estate
The median home value in Joliet, IL is $250,000. This is lower than the county median home value of $305,000. The national median home value is $338,100. The average price of homes sold in Joliet, IL is $250,000. Approximately 66.4% of Joliet homes are owned, compared to 27.83% rented, while 5.78% are vacant. Joliet real estate listings include condos, townhomes, and single family homes for sale. Commercial properties are also available. If you see a property you’re interested in, contact a Joliet real estate agent to arrange a tour today!
Joliet, Illinois has a population of 150,323. Joliet is more family-centric than the surrounding county with 39.59% of the households containing married families with children. The county average for households married with children is 37.33%.
The median household income in Joliet, Illinois is $77,373. The median household income for the surrounding county is $95,751 compared to the national median of $69,021. The median age of people living in Joliet is 33.6 years.
Joliet Weather
The average high temperature in July is 84.3 degrees, with an average low temperature in January of 16 degrees. The average rainfall is approximately 39 inches per year, with 27.7 inches of snow per year.
