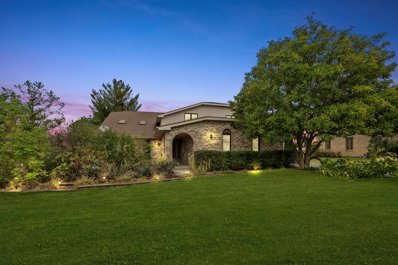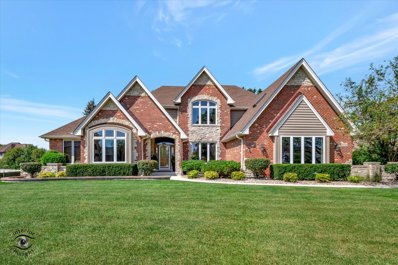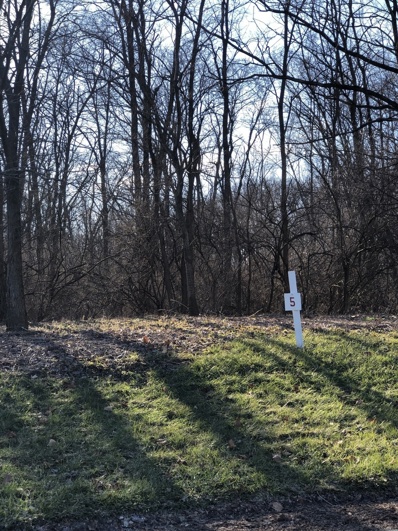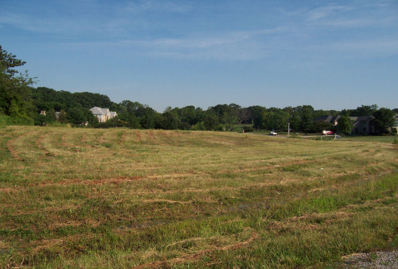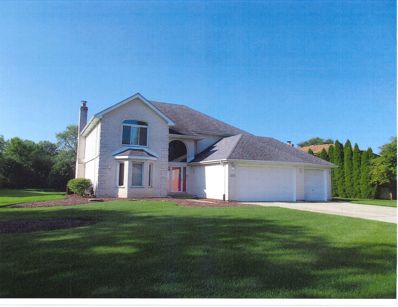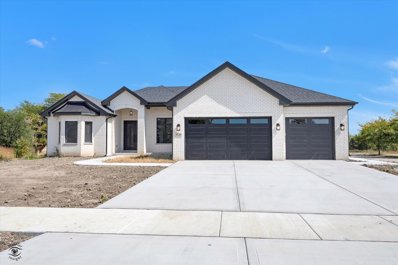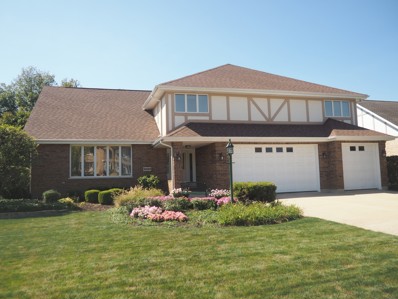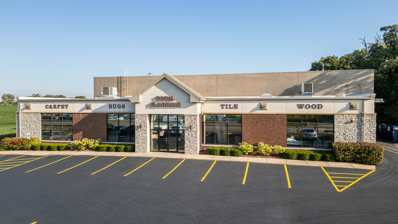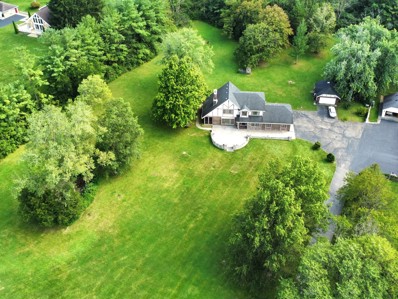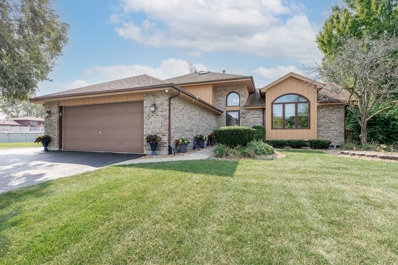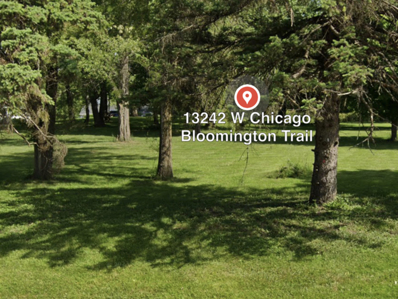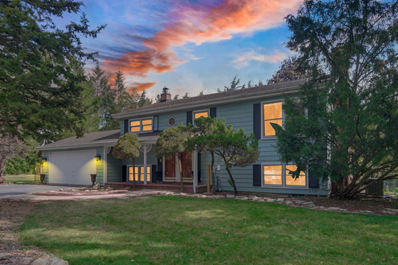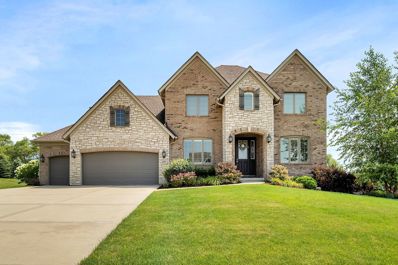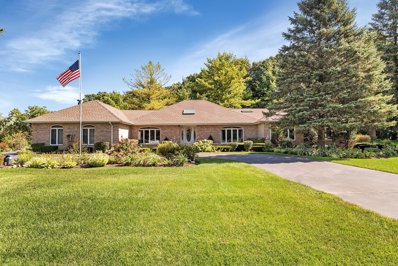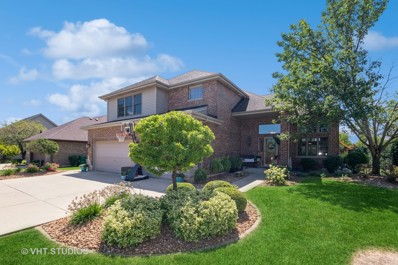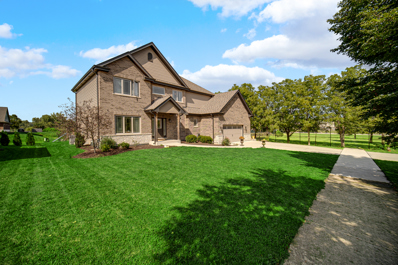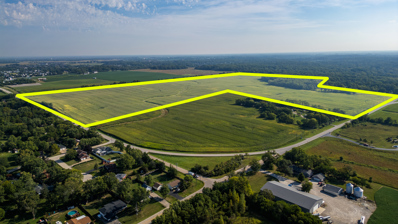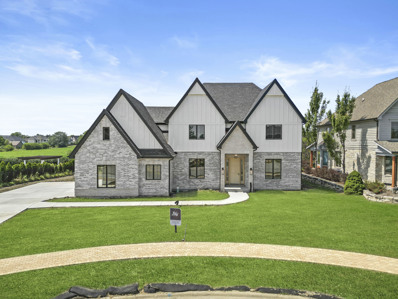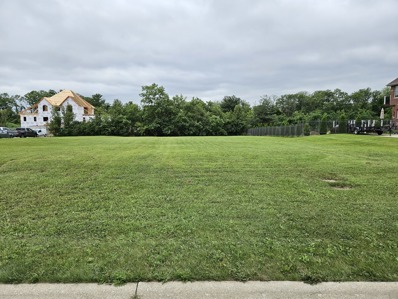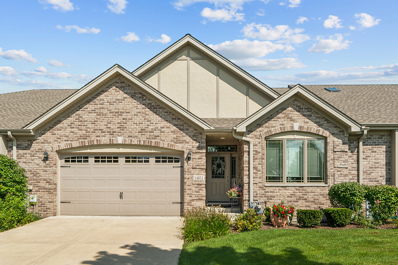Homer Glen IL Homes for Rent
- Type:
- Single Family
- Sq.Ft.:
- 3,236
- Status:
- Active
- Beds:
- 4
- Lot size:
- 0.5 Acres
- Year built:
- 1987
- Baths:
- 4.00
- MLS#:
- 12167536
- Subdivision:
- Old Oak Estates East
ADDITIONAL INFORMATION
***Backup Offers Welcome***Home in Home Glen sits on a spacious, huge lot, featuring an open floor plan perfect for effortless entertaining. The inviting front porch with a brick paver patio includes a stunning stone fireplace, ideal for cozy evenings. Step inside a two-story foyer that welcomes you into a warm and inviting home. The formal living room boasts vaulted ceilings, skylights, and an adjacent dining room with large windows allowing for plenty of natural light. The expansive kitchen offers ample cabinet, counter space, and a cozy brick fireplace. The first-floor office, which can double as a bedroom, has access to a private full bathroom. A spacious loft overlooks the grand living room, adding an extra touch of elegance. The lovely master suite features a private bath with a whirlpool tub, separate shower, dual vanity, skylight, and beautiful decorative tile. The second level also includes large bedrooms with plenty of closet space. The finished lower level offers a fantastic bar area, perfect for entertaining, as well as a 5th bedroom and additional space for recreation, gaming, storage, and more. With great potential for a fix and flip or to build equity, this home is being sold as-is. The property is priced below market value for a quick sale! Close to shopping, schools, and highways, this is a great opportunity at a fantastic price point!
- Type:
- Single Family
- Sq.Ft.:
- 2,400
- Status:
- Active
- Beds:
- 5
- Year built:
- 1986
- Baths:
- 3.00
- MLS#:
- 12166342
ADDITIONAL INFORMATION
Look no further because this is the one! This genuinely stunning split-level home in the Lancaster South subdivision of Homer Glen boasts a ton of living space! Highlights include 5 bedrooms, 3 full baths, a beautiful lower-level family room with a fireplace, and a finished sub-basement perfect for a rec room or extra storage. Recent updates include a dazzling kitchen, wood flooring, and Solar panels that can power the house and your vehicle. The garage is equipped with a 220 outlet for charging. The spacious yard with a heated swimming pool and large deck is ideal for large gatherings. There is currently a home warranty good until Nov 2025 that is transferable. This home has been exceptionally well-kept, don't wait!
- Type:
- Single Family
- Sq.Ft.:
- 5,613
- Status:
- Active
- Beds:
- 5
- Year built:
- 1996
- Baths:
- 5.00
- MLS#:
- 12153346
- Subdivision:
- Wedgewood Highlands
ADDITIONAL INFORMATION
Absolutely Stunning in sought after Wedgewood Highlands in Homer Glen. This huge 6 Bedroom, 4 1/2 bath home is quality built and has been expertly maintained. Over 5400 sq. feet of living space including the fully finished basement. From the moment you step into the beautiful marble tiled foyer you will notice the exquisite details of this home. It has gorgeous hardwood flooring. 4" Oak baseboard trim. The kitchen has an abundance of custom cabinetry, granite countertops and new in 2021 stainless steel appliances which include a JennAir double oven and cooktop. This home boasts two primary bedroom suites, one on the main level and one on the upper level. The living room is light and bright with a wonderful view of the backyard. Enjoy having game days or parties in the fully finished basement with a beautiful wet bar area which includes ice cube maker, fridge, freezer and beverage cooler. The basement has heated flooring, fireplace with heatilator. Gorgeous brick paver patio (new in 2021) in the backyard with built in firepit area. The 3 car garage has heated floors, and new doors in 2022. Brand new driveway in 2021. This home also has a central vac system, and alarm system. Backyard has an electric fence. Irrigation system. Brand new Roof, complete tear off in 2024. New attic fans 2024. New oversized gutters 2024. New garage flooring 2019. Additional insulation blown in 2020. New landscaping lights 2022. New washer & dryer 2024. Main level furnace and AC new in 2020. Exterior of the home was painted in 2024. All new carpet 2021. This list goes on and on. This home is stunning and move in ready, it is better than new!! Close to dining, shopping and transportation.
- Type:
- Land
- Sq.Ft.:
- n/a
- Status:
- Active
- Beds:
- n/a
- Lot size:
- 1 Acres
- Baths:
- MLS#:
- 12170174
ADDITIONAL INFORMATION
This 1 Acre Wooded Lot is for those who appreciate living with Nature- You are Guaranteed to see the Local Residents - The White Tailed Deer - Everyday! - The Lot has a Forest Preserve for a backyard - There is no public access to this preserve - Welcome to Sweet Homer Glen - Enjoy exploring this scenic area
- Type:
- Land
- Sq.Ft.:
- n/a
- Status:
- Active
- Beds:
- n/a
- Lot size:
- 1.07 Acres
- Baths:
- MLS#:
- 12170168
ADDITIONAL INFORMATION
This luxury development of 1 acre homesites is adjacent to the Forest Preserve - This is a wonderful area of Natural Beauty - Great schools - 3 Metra commuter train stations to choose from - Easy access to expressways - A great environment for your kids to grow up in - Homer Glen's Motto is " Community and Nature in Harmony " - One Acre lots are fast disappearing - As the famous writer Mark Twain once stated - " Buy Land , They're Not Making it Anymore ! " - The location of this subdivision couldn't get any better ! The survey has been done - you can see tall white stakes with red tops -except for the one that is about 100 ft into the Pine trees. -Level lot with Pine trees in the back - there is a possibility of a walkout basement - Come out today and drive this Magical Wisconsin Like Area of " Sweet Homer Glen "
- Type:
- Single Family
- Sq.Ft.:
- 3,316
- Status:
- Active
- Beds:
- 4
- Year built:
- 1993
- Baths:
- 3.00
- MLS#:
- 12168318
- Subdivision:
- Erin Hills
ADDITIONAL INFORMATION
Amazing Opportunity! You have Private Rights and Co-Control and Enjoy Private Property of 8 acres of Lake Shamrock and the Woods! *This land is Not available to the public to use and there is no trespassing. This home is the center lot! The most desired lot on the lake and maybe even all of Homer Glen! *This is private property for you and your 13 neighbors. Subject is the center lot on the lake. Recent updates include newer: roof and skylights (roof has a Lifetime or 50 years warranty - is 11 yrs old), some new windows, entire inside has been painted, SS appliances, faucets in all of the bathrooms, kitchen sink, whole house water filtration system (every pipe and faucet has purified water), new 75-gallon hot water tank, power washed and re-stained massive 1,180 sq. ft. rear deck, flooring in 2 rooms, 2 powerful solar powered attic fans. Also included: pedal boat, in-ground sprinkler system, Furnace has an electronic air cleaner and a UV light bulb that keeps the air clean and mold-free! New humidifier is on the furnace, *ADT security system with 5 new cameras that are on 24/7 and ring doorbell with another camera. The lake is stocked with hundreds of fish. This 8-acres of Lake Shamrock and woods is privately controlled by 13 homeowners on this block of Meath Drive. *Subject is not in a flood zone. This is all private property.
- Type:
- Single Family
- Sq.Ft.:
- 3,905
- Status:
- Active
- Beds:
- 3
- Lot size:
- 0.29 Acres
- Year built:
- 2000
- Baths:
- 3.00
- MLS#:
- 12045329
ADDITIONAL INFORMATION
Highly desired 4 bedroom, 2.1 bath brick step ranch custom built in 2000 will exceed your expectations. Foyer opens to an impressive living room with cathedral beamed ceiling and dining room. Enlarged kitchen with wood cabinets, island and counters have granite tops, gorgeous backsplash plus some newer appliances. Breakfast area with a sliding glass door leads to a concrete patio overlooking a nicely landscaped yard. Attractive family room with tray ceiling, recessed lights and a fireplace with mantel. All 3 main level bigger bedrooms and hallway have beautiful hardwood floors. The master bedroom has a walk-in-closet with an attached private bath with separate shower, whirlpool tub and a make up area. Large basement with above ground windows includes a recreation room with laminate flooring and a 4th bedroom with berber carpet and a walk-in-closet, utility room and a concrete crawl. The 3 car garage has 2 garage openers, overhead doors with top panels, attic entrance and room in the back for storage. Several updates include interior paint, tear off roof (2016), some newer windows, kitchen/laundry room granite counters (2019), SS dishwasher (2021), custom window treatments, garage door opener, 50 gallon hot water heater (2016), washer and dryer (2021). Great location near parks, schools, restaurants and shopping.
Open House:
Saturday, 11/16 6:00-11:00PM
- Type:
- Single Family
- Sq.Ft.:
- 3,024
- Status:
- Active
- Beds:
- 3
- Lot size:
- 0.37 Acres
- Year built:
- 2024
- Baths:
- 3.00
- MLS#:
- 12164654
- Subdivision:
- Cypress Pointe
ADDITIONAL INFORMATION
Dream Ranch Home - Ready for Move-In! Step into your dream home with this stunning, custom-built ranch designed to meet every modern need. Featuring three spacious bedrooms and 2.5 luxurious baths, this home offers comfort and style at every turn. The master on-suite is a true retreat, boasting a walk-in shower with body sprays and a soothing whirlpool tub. The heart of the home is the expansive gourmet kitchen, highlighted by a spectacular island that flows effortlessly into the family room, where a gorgeous fireplace awaits to warm your evenings. Outside, a massive covered back porch invites relaxation and entertaining. With vaulted ceilings throughout, this home exudes open elegance, creating an inviting and airy atmosphere. Move-in ready and waiting for you!
- Type:
- Single Family
- Sq.Ft.:
- 3,555
- Status:
- Active
- Beds:
- 3
- Lot size:
- 0.76 Acres
- Year built:
- 1993
- Baths:
- 3.00
- MLS#:
- 12163492
- Subdivision:
- Meadowcrest
ADDITIONAL INFORMATION
Well built & attentively maintained by its original owners, this Split Level 3-bed, 2.5 bath home in Homer Glen's Meadowcrest Subdivision is waiting for you! This beautiful brick exterior with concrete paver driveway boasts 3555 sq. ft. of living space, an additional 1800 sq. ft. full unfinished basement, large yard, attached 3-car garage, utility room, & stunning brick fireplace is suited for a multitude of lifestyle needs. Centered around the massive eat-in kitchen with vaulted ceilings, the easy transitions between common areas create an open feel. Relax & enjoy the sunset as you overlook your spacious backyard from the sunroom or elevated deck. This proper;ty is the ideal home for entertaining. The expansive upstairs primary suite has spacious walk-in closet & private bath with a Jacuzzi tub, separate shower, ample counter space & linen closet. All 3 bedrooms feature plush carpeting & large walk-in closets. Hallway bathroom with step-in shower & skylight & 2nd floor laundry room adds extra convenience. Welcome home!
$2,700,000
13412 W 159th Street Homer Glen, IL 60491
- Type:
- Office
- Sq.Ft.:
- 13,254
- Status:
- Active
- Beds:
- n/a
- Year built:
- 2004
- Baths:
- MLS#:
- 12162850
ADDITIONAL INFORMATION
BUILDING ONLY! This impressive commercial brick building with metal trusses offers a highly functional and versatile space ideal for a variety of businesses. Boasting a high-visibility location, the property features a freshly paved and striped parking lot for easy access. Inside, you'll find 5,568 square feet of retail space, 3,100 square feet of office and a 4,000-square-foot warehouse with 27-foot ceilings, metal shelving, and natural light. The heated warehouse includes convenient floor drains and a drive-in door, making it perfect for trade businesses or storage needs. All 8 windows are new. The building is thoughtfully designed with 8 spacious offices, a conference room, a media room, and a fully equipped kitchen with appliances. With 4 bathrooms and a sprinkler system in place, the property ensures both comfort and safety. A 10x14 service door adds further utility for easy deliveries or service needs. This property is ideal for medical offices, retail stores, or trade businesses, offering a balanced mix of office, retail, and warehouse space. Don't miss this opportunity to secure a prime commercial location! Building is currently leased by Total Flooring. Details on lease can be made available by request.
- Type:
- Single Family
- Sq.Ft.:
- 2,613
- Status:
- Active
- Beds:
- 3
- Lot size:
- 5 Acres
- Year built:
- 1973
- Baths:
- 2.00
- MLS#:
- 12164889
ADDITIONAL INFORMATION
Welcome to this stunning 2-story home nestled on an expansive 5-acre lot, offering the perfect blend of tranquility and modern convenience. Spanning 2613 sq. ft., this beautifully updated residence is zoned A-2, allowing for a multitude of uses. Surrounded by tall, mature trees, the property boasts a serene and private atmosphere, with the newly redone front paver brick patio providing an inviting view of the sprawling front yard. The home features 3 generously sized bedrooms and 2 luxurious bathrooms, each showcasing granite countertops and tiled showers with glass doors. The updated eat-in kitchen is a chef's dream, equipped with glazed custom cabinetry, granite countertops, stainless steel appliances, a double oven, a range hood, and a glass tile backsplash. The marble tile flooring adds a touch of elegance, while the reverse osmosis system and pantry cabinet enhance functionality. The living room, complete with a recently redone fireplace, offers a cozy space for gatherings, while the family room extends seamlessly into a screened-in porch, perfect for relaxing or entertaining. The full finished basement provides a large rec room with convenient walk-up access to the attached 2 car garage, accommodating your various needs. The three spacious bedrooms upstairs are all adorned with hardwood flooring, enhancing the home's classic charm. Additional features include a concrete patio just off the kitchen, ideal for outdoor dining and entertaining, and a comprehensive garage setup with 2 attached and 3 detached spaces, including a newly added 1-car detached garage. The property's roof, gutters, and soffits are only 7 years old, and recent updates include a newer furnace, exterior panels, window casings, and a water softener. The lot continues approximately 300 feet behind the new 1-car garage, offering endless possibilities for expansion. This exceptional property combines modern updates with expansive outdoor space, creating an unparalleled living experience.
- Type:
- Single Family
- Sq.Ft.:
- 3,211
- Status:
- Active
- Beds:
- 5
- Lot size:
- 0.26 Acres
- Year built:
- 1986
- Baths:
- 3.00
- MLS#:
- 12159591
- Subdivision:
- Derby Hills
ADDITIONAL INFORMATION
Spacious 5 Bedroom Home in Desirable Derby Hills Subdivision! Welcome to 14629 S Mustang Dr, a stunning 3,211 sq. ft. two-story home nestled on a 0.26-acre lot surrounded by beautiful mature trees. This expansive home features 5 bedrooms and 2.5 beautifully updated bathrooms, offering ample space for comfortable living. Step inside to be greeted by tons of natural light, gorgeous hardwood floors, exceptionally taken care of throughout the main level, creating a warm and inviting atmosphere. The main level boasts a spacious living room with two quality skylights, dining room, family room, huge kitchen with great granite countertops as well as matching LG stainless steel appliances. One bedroom that could also be used as a den, work out room, or even a home office. Lets not forget about the main floor laundry room with pedestal front load LG washer and dryer. This main level is perfect for entertaining or family gatherings. Upstairs, you will be greeted with an huge loft area overlooking the grand living room with so much light and openness. Generously sized bedrooms, including a luxurious primary suite. The large basement is a blank canvas, ready for your personal touch-whether you dream of a home theater, game room, or additional living space, the possibilities are endless. Outside, enjoy the spacious yard to relax in your own pool with plenty of room for outdoor activities and relaxation. This home offers lots of peace of mind, roof 2023, exterior of the home painted 2020, kitchen painted 2023, all window glass replaced with thermal pane 2023, drop ceiling in basement 2023, pool liner, and cover 2024, soffit and facia 2014. Don't miss the opportunity to make this beautiful home yours!
- Type:
- Single Family
- Sq.Ft.:
- 1,608
- Status:
- Active
- Beds:
- 3
- Lot size:
- 0.46 Acres
- Year built:
- 1993
- Baths:
- 2.00
- MLS#:
- 12152393
ADDITIONAL INFORMATION
Welcome to this meticulously maintained, custom-built, one-owner home in the heart of Homer Glen. This charming 3-bedroom, 2-bathroom split-level residence offers the perfect blend of comfort and style. The home features gleaming hardwood floors throughout, creating a warm and inviting atmosphere. The kitchen is a standout, offering extra space for entertaining, and the entire home is bathed in great natural light. Walk on down to the finished sub basement where you'll find additional storage or office space. Outside, you'll find a partially fenced backyard that includes a cozy gazebo, perfect for relaxation, and a cement pad ideal for basketball or other outdoor activities. Additionally, the property boasts a spacious 2-car garage. With its move-in ready condition and thoughtful details, this home is ready to welcome its next owners. Don't miss out on this rare opportunity to own a beautiful, custom-built home in a sought-after location!
Open House:
Saturday, 11/16 10:00-12:00AM
- Type:
- Single Family
- Sq.Ft.:
- 4,439
- Status:
- Active
- Beds:
- 4
- Lot size:
- 0.28 Acres
- Year built:
- 1996
- Baths:
- 4.00
- MLS#:
- 12158912
ADDITIONAL INFORMATION
Nestled in a cul-de-sac in Homer Glen, this breathtaking brick estate boasts elegance and modernity throughout. The home offers a spacious layout with 5 bedrooms and 3.5 baths, all meticulously updated. As you enter, you're greeted by a grand two-story foyer that sets the tone for the open floor plan, perfect for entertaining or family gatherings. The two-story family room is flooded with natural light, enhancing the sense of space and warmth.The primary suite is a luxurious retreat, featuring a stunning bathroom complete with a double bowl vanity with quartz countertops, a soaking tub, and a spacious shower. All bedrooms are generously sized, providing ample space for relaxation and storage.The fully finished basement includes an additional bedroom or office space, offering flexibility for your needs. This level also features a walk-out to the beautifully landscaped yard with a brick and stone walk-way.Recent updates include new windows and professional painting, ensuring the home is in magnificent condition, reflecting pride of ownership. Additional highlights include a three-car garage and a remarkable amount of storage space throughout.With striking large bedrooms, a walk-out basement, and the benefits of a cul-de-sac living, this home is an exceptional find combining luxury, comfort, and style.
- Type:
- Land
- Sq.Ft.:
- n/a
- Status:
- Active
- Beds:
- n/a
- Lot size:
- 2 Acres
- Baths:
- MLS#:
- 12158854
ADDITIONAL INFORMATION
Grab your plans and build your dream home on this 2 acre parcel with beautiful mature trees. Close to I-80, Silver Cross Hospital, shopping and dining. Well and septic required.
- Type:
- Single Family
- Sq.Ft.:
- n/a
- Status:
- Active
- Beds:
- 4
- Lot size:
- 4.73 Acres
- Year built:
- 1962
- Baths:
- 2.00
- MLS#:
- 12158251
ADDITIONAL INFORMATION
Looking for acreage and a private residence in highly sought after Homer Glen? Look no-further! This estate is situated on a secluded 4.73 acres, and surrounded by mature trees and plenty of privacy. The current residence offers 4 bedrooms, 2 bathrooms and 2 4-seasons rooms one on each level. Remodel and update to add instant equity, or build your own private estate on this massive (147'x1396') lot. The entryway to this property is absolutely stunning and serene with an 850' private driveway! This is the perfect opportunity to own your own private estate. Home is on CITY WATER AND SEWER as well! Property extends approximately another 500 feet beyond tree line past the creek. Book your appointment today! Property is being sold As/Is.
- Type:
- Single Family
- Sq.Ft.:
- 3,600
- Status:
- Active
- Beds:
- 5
- Lot size:
- 0.53 Acres
- Year built:
- 2017
- Baths:
- 5.00
- MLS#:
- 12121718
- Subdivision:
- Cedar Brooke
ADDITIONAL INFORMATION
You won't want to miss this amazing, upgraded 5 bedroom home sitting on just over a half an acre in Homer Glen's exclusive Cedar Brooke neighborhood. Built by the prestigious builder Beechen & Dill in 2017, this spacious home is loaded with unbelievable upgrades including a deep pour (9ft ceiling) finished basement with a theater room and wine cellar. The basement also has a wet bar area with a bar fridge and it is a walk-out with large windows overlooking the backyard. This home is meticulously maintained by the owners and some upgrades on the main level include coffered ceilings in the dining room, a walk-in custom pantry off the kitchen with a butler pantry in the hallway. The kitchen features upgraded cabinets, a very large kitchen island and all stainless steel appliances in pristine condition. The open layout on the main level is perfect for entertaining and the gas fireplace provides warmth and ambience. The mudroom off the kitchen has built-in California closet systems with a chef's office tucked away behind the kitchen. There is also a whole-house Sonos sound system in every room including the basement. The main level windows all have custom plantation shutters and there are beautiful brown/gray wood floors throughout the main level. The master bedroom has a dream closet with cabinets and tons of organized storage including a center island. All bedrooms have spacious walk-in closets. The second level laundry room is conveniently located near the bedrooms and the second level features hardwood flooring as well. The large half-acre lot is fully fenced and has self-draining inground sprinklers. The lot also features mature landscaping, uplighting on the home's exterior and in the backyard as well as a very large brick paver patio and a gas fire pit with glass rocks. The large 3-car garage has epoxy flooring, slatwall system and an exterior door to the yard. This home was built with a custom elevation. In 2011, the International Dark Sky Associated declared the Village of Homer Glen as the 4th International Dark Sky Community in the world.
- Type:
- Single Family
- Sq.Ft.:
- 3,577
- Status:
- Active
- Beds:
- 4
- Lot size:
- 1.1 Acres
- Year built:
- 1989
- Baths:
- 5.00
- MLS#:
- 12113083
- Subdivision:
- Foxley Acres
ADDITIONAL INFORMATION
Welcome to the stunning ranch home in Homer Glen's desirable Foxley Acres subdivision. This expansive property with ~3,500 sqft on the main level and ~2,500 on the lower level (over 6,000 sqft), boasts 5 bedrooms, 4.1 bathrooms, and a full basement, all situated on over an acre of land. Inside, you'll be greeted by a spacious open-concept floor plan. The foyer features a large skylight that brightens the space. The kitchen is equipped with oak cabinetry, new stainless steel appliances, an island with a gas range, a breakfast bar, and a butler's pantry for added convenience. Enjoy casual meals in the kitchen eating area or host formal dinners in the elegant dining room. The living room showcases a floor-to-ceiling brick fireplace and vaulted ceilings, creating a warm and inviting atmosphere. The master bedroom offers a private ensuite complete with a soaking tub, separate shower, dual sinks, and a walk-in closet. Downstairs, entertain friends and family at the bar or with a game of pool. The seller will be leaving the stools and bar TV. A second kitchen adds to the home's versatility and a second laundry room. Outside, spend your summer days on the freshly stained deck under the pergola. Additional features include in-ground sprinklers, a whole-house generator, 2 sheds, and a central vacuum system. Recent updates in the past five years include a new roof, A/C, heating system, well pump, skylights, gutters, tankless hot water heater, and kitchen appliances. Schedule your showing today and make this incredible home yours!
- Type:
- Single Family
- Sq.Ft.:
- 3,091
- Status:
- Active
- Beds:
- 4
- Lot size:
- 0.27 Acres
- Year built:
- 2006
- Baths:
- 4.00
- MLS#:
- 12153860
ADDITIONAL INFORMATION
BUYERS FINANCING FELL THROUGH. BRAND NEW ROOF SEPT 2024! Stunning 4 Bed, 3.5 bath, with full finished basement! This sun filled beauty has separate dining and living rooms, with cathedral ceilings greeting your entrance. Kitchen features updated stainless steel appliances, granite counters, plenty of cabinets. Separate dining space for a table, as well as breakfast bar to pull stools up to. Spacious family room, with fireplace. HUGE laundry room with service door to the outside. Primary Suite has vaulted ceilings, two HUGE walk in closets, primary bath has dual sink vanity, separate bath and tub. Generously sized 2nd, 3rd and 4th bedrooms, with great closet space. Fully Finished basement is perfect for entertaining. Large Bar area, rec room, toy room, full bathroom, and additional storage. Exterior features 3 car garage, tasteful landscaping, paver patio and fire pit, and plenty of yard space. Lot is just over .25 acre. This home will not last long. Schedule a showing today.
Open House:
Saturday, 11/16 6:00-8:00PM
- Type:
- Single Family
- Sq.Ft.:
- 3,200
- Status:
- Active
- Beds:
- 5
- Lot size:
- 0.36 Acres
- Year built:
- 2020
- Baths:
- 4.00
- MLS#:
- 12149150
ADDITIONAL INFORMATION
Step into this spacious 5 bedroom home, blending design with functionality. Built in 2020 this newer construction home is set on a generous lot, offering endless possibilities for outdoor enjoyment. As you enter, you're greeted by the foyer with a beautiful staircase. The main level boasts an open concept layout, seamlessly connecting the living room, dining room, and kitchen - ideal for daily living and entertaining. The kitchen features ample white cabinetry, a center island, pantry closet, and sliding glass doors that open to the large backyard. Summer barbecues on the patio, evenings by the firepit, and planting a garden are all possible in this versatile outdoor space. A unique highlight of this home is the main level bedroom, which offers the flexibility to serve as a second primary suite, complete with a walk-in closet and full bathroom. Wrapping up the main floor is a powder room and large laundry room that doubles as a mudroom, leading to the 2.5 car garage. Brand new carpet leads you upstairs, the primary bedroom is a true retreat with a spacious layout, a large bathroom with a separate tub and shower, and a massive walk-in closet. Three additional generously sized bedrooms share a well appointed hallway bathroom. New carpet has just been installed. The full basement with tall ceiling height is plumbed for an additional bathroom... providing the perfect opportunity to finish the space and create an additional living area tailored to meet your needs. Schedule your showing today!
$6,618,000
0 W Bruce Road Homer Glen, IL 60491
- Type:
- Land
- Sq.Ft.:
- n/a
- Status:
- Active
- Beds:
- n/a
- Lot size:
- 132.36 Acres
- Baths:
- MLS#:
- 12142140
ADDITIONAL INFORMATION
Great location for future development in the thriving Homer Glen and New Lenox area. Property is located within minutes of Silver Cross Hospital, the future New Lenox 50 million Sports Complex, and the future Pulte Homes development. I355/I55/I80 are conveniently located within a couple miles. Combine property with additional vacant land and own over 200 acres. Areas of property touch Forest Preserve and farming land. Commercial, Residential or recreation uses are acceptable for this property. Sellers may consider dividing the land for certain uses.
- Type:
- Single Family
- Sq.Ft.:
- 3,500
- Status:
- Active
- Beds:
- 4
- Lot size:
- 0.38 Acres
- Year built:
- 2024
- Baths:
- 4.00
- MLS#:
- 12147632
- Subdivision:
- Evlyn's Gate
ADDITIONAL INFORMATION
NEW & READY FOR OCCUPANCY! AMAZING NEW CONSTRUCTION OPPORTUNITY IN HOMER GLEN'S GORGEOUS EVLYN'S GATE NEIGHBORHOOD! This ultra-custom masterpiece spans nearly 3,500 sq ft of living space! Features include a stunning chef's eat-in kitchen W massive center island, custom cabinetry, quartz countertops, breakfast bar & walk-in pantry, Main floor office W double door access, Hardwood flooring through main living areas, Mud room conveniently located off garage W lockers, Huge family room W fireplace, Formal dining room, 2nd Floor laundry room, Large master bedroom W walk-in closet, Glamour master bathroom W double bowl sinks, separate tub & glamorous walk-in shower, Bedroom 3 W private ensuite bathroom & walk-in closet! All sitting on an oversized .38 acre lot W WIDE OPEN PRIVATE VIEWS! Evlyn's Gate is stunning W private walking trails, Lakes W fountains, Park, Gazebo's W endless views & outdoor fireplaces! Amazing location near major interstate access, Silver Cross hospital & so much more!
- Type:
- Land
- Sq.Ft.:
- n/a
- Status:
- Active
- Beds:
- n/a
- Lot size:
- 0.5 Acres
- Baths:
- MLS#:
- 12135552
- Subdivision:
- Windsor Court
ADDITIONAL INFORMATION
Come and build your dream home on this private street in the heart of Homer Glen in the Windsor Court subdivision. Property is a half acre corner lot at the end of the court surrounded by beautiful homes. Land has been professionally maintained. Go see for yourself!
- Type:
- Single Family
- Sq.Ft.:
- 3,600
- Status:
- Active
- Beds:
- 5
- Year built:
- 1991
- Baths:
- 4.00
- MLS#:
- 12143245
- Subdivision:
- Meadowcrest
ADDITIONAL INFORMATION
Welcome to your dream home: a stunning 5-bedroom, 3600-square-foot sanctuary blending modern luxury with comfort. Located in a desirable neighborhood, this residence is perfect for relaxation and entertainment. Inside, enjoy an open floor plan with beautiful hardwood floors. The chef's kitchen boasts custom two-tone cabinetry, premium stainless steel appliances, a Wolf range and oven, and quartz countertops with a waterfall island. The family room, pre-wired for surround sound, is ideal for unwinding or hosting. The finished basement features tile floors, a wet bar, and a half bath. The luxurious master suite includes a remodeled bath with a custom-tiled walk-in shower, a new vanity, and a walk-in closet with custom organizers. Step outside to your backyard paradise with a custom in-ground pool, a retractable cover, 6 Sonos speakers, a built-in grill, a pergola, a basketball court, a playset, and a raised cedar garden bed. This home offers elegance, functionality, and entertainment-schedule a showing today!
- Type:
- Single Family
- Sq.Ft.:
- 2,931
- Status:
- Active
- Beds:
- 2
- Year built:
- 2018
- Baths:
- 3.00
- MLS#:
- 12142398
- Subdivision:
- Amberfield Townhomes
ADDITIONAL INFORMATION
Reduced and available for immediate delivery. Amberfield is a serene community located in the heart of Homer Glen, offering convenient access to various shopping and dining options. Our property features an open concept RANCH living with three bedrooms and three full bathrooms.Upon entry, you will notice a flex space that can be used as an office or another bedroom with its own full bathroom. Hardwoods adorn most areas of the house, giving it a luxurious touch. Enjoy cooking in a kitchen equipped with stainless steel appliances, Romar Cabinetry, granite countertops, a stylish backsplash, custom hood, and an island with seating-perfect for quick meals or entertaining guests.The living room boasts a cozy fireplace, perfect for those chilly evenings. Decorative ceiling above and sliding doors that access the backyard raised deck Nicely sized, maintenance free and with sun shade! Primary ensuite features dual closets and sinks, a vanity and a large shower. A tucked-away laundry room with a closet, extra cabinetry, and access to a 2-car, front-load garage ensures convenience and ample storage. Finished basement with third bedroom, full bathroom and recreation area with beverage bar. Walk to Culver Memorial Park, where ball fields, a playground, and open spaces await. Maintenance free exterior, lawn care and snow removal. Convenient to shopping, dining, METRA and expressways.


© 2024 Midwest Real Estate Data LLC. All rights reserved. Listings courtesy of MRED MLS as distributed by MLS GRID, based on information submitted to the MLS GRID as of {{last updated}}.. All data is obtained from various sources and may not have been verified by broker or MLS GRID. Supplied Open House Information is subject to change without notice. All information should be independently reviewed and verified for accuracy. Properties may or may not be listed by the office/agent presenting the information. The Digital Millennium Copyright Act of 1998, 17 U.S.C. § 512 (the “DMCA”) provides recourse for copyright owners who believe that material appearing on the Internet infringes their rights under U.S. copyright law. If you believe in good faith that any content or material made available in connection with our website or services infringes your copyright, you (or your agent) may send us a notice requesting that the content or material be removed, or access to it blocked. Notices must be sent in writing by email to [email protected]. The DMCA requires that your notice of alleged copyright infringement include the following information: (1) description of the copyrighted work that is the subject of claimed infringement; (2) description of the alleged infringing content and information sufficient to permit us to locate the content; (3) contact information for you, including your address, telephone number and email address; (4) a statement by you that you have a good faith belief that the content in the manner complained of is not authorized by the copyright owner, or its agent, or by the operation of any law; (5) a statement by you, signed under penalty of perjury, that the information in the notification is accurate and that you have the authority to enforce the copyrights that are claimed to be infringed; and (6) a physical or electronic signature of the copyright owner or a person authorized to act on the copyright owner’s behalf. Failure to include all of the above information may result in the delay of the processing of your complaint.
Homer Glen Real Estate
The median home value in Homer Glen, IL is $405,600. This is higher than the county median home value of $305,000. The national median home value is $338,100. The average price of homes sold in Homer Glen, IL is $405,600. Approximately 91.14% of Homer Glen homes are owned, compared to 5.19% rented, while 3.67% are vacant. Homer Glen real estate listings include condos, townhomes, and single family homes for sale. Commercial properties are also available. If you see a property you’re interested in, contact a Homer Glen real estate agent to arrange a tour today!
Homer Glen, Illinois 60491 has a population of 24,664. Homer Glen 60491 is less family-centric than the surrounding county with 33.32% of the households containing married families with children. The county average for households married with children is 37.33%.
The median household income in Homer Glen, Illinois 60491 is $120,306. The median household income for the surrounding county is $95,751 compared to the national median of $69,021. The median age of people living in Homer Glen 60491 is 42.7 years.
Homer Glen Weather
The average high temperature in July is 83.9 degrees, with an average low temperature in January of 15.5 degrees. The average rainfall is approximately 39.6 inches per year, with 30.4 inches of snow per year.
