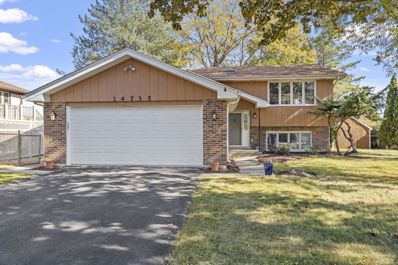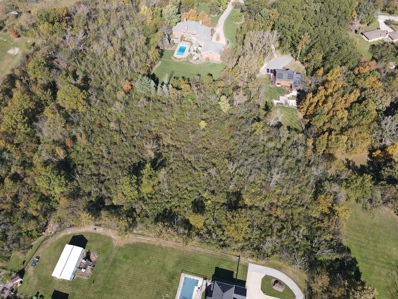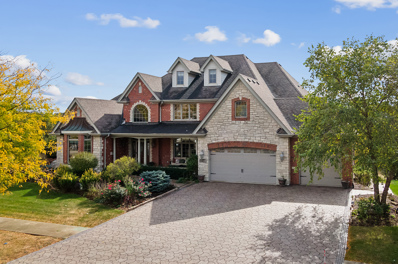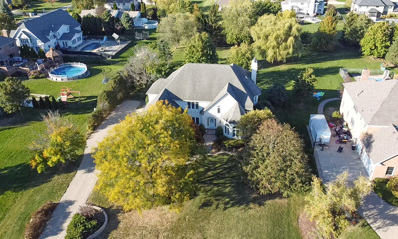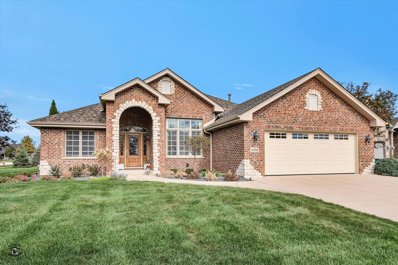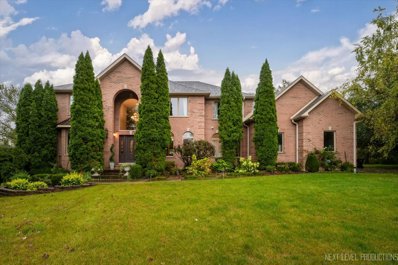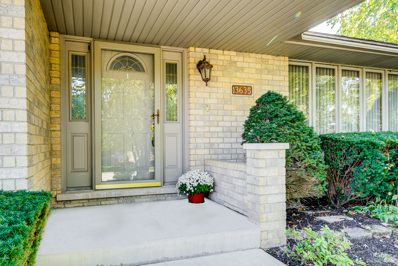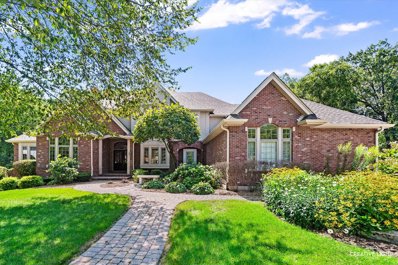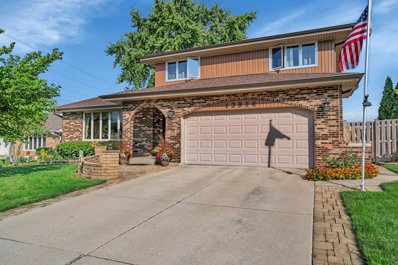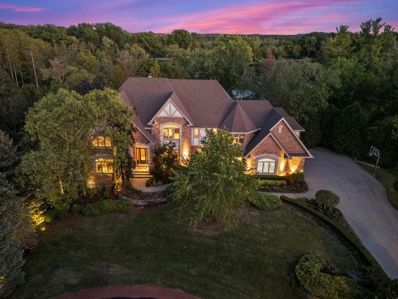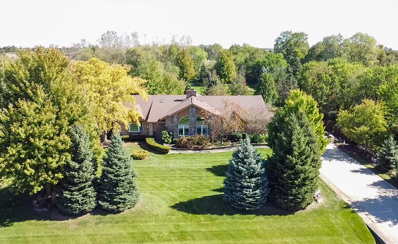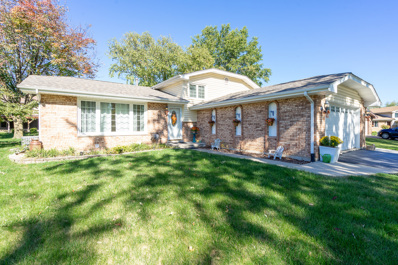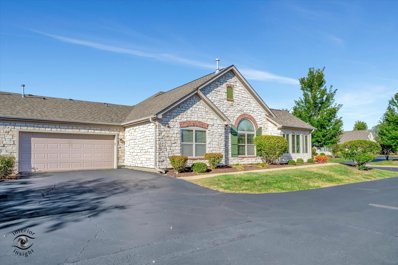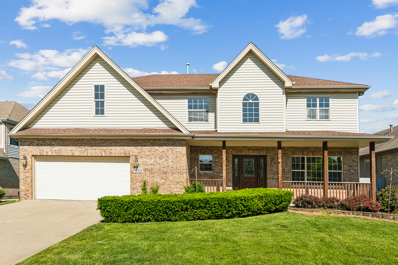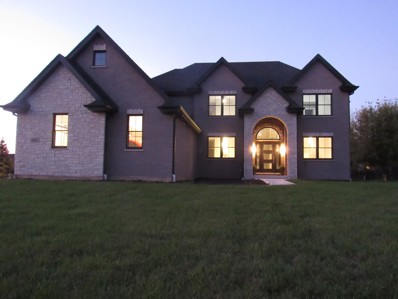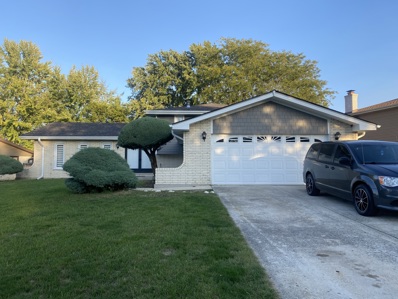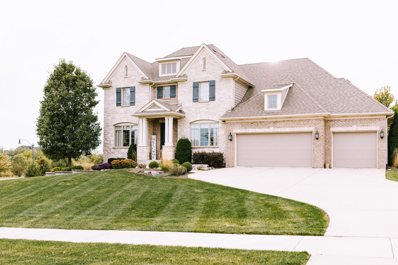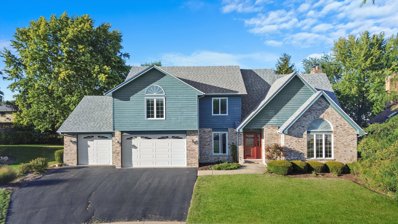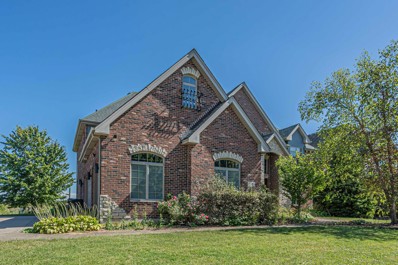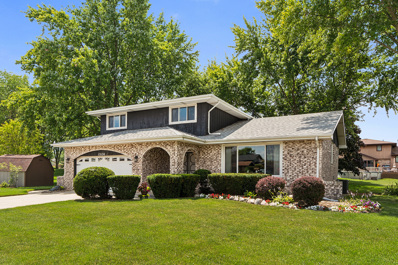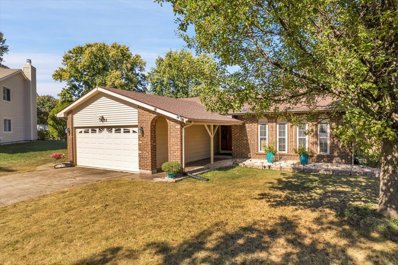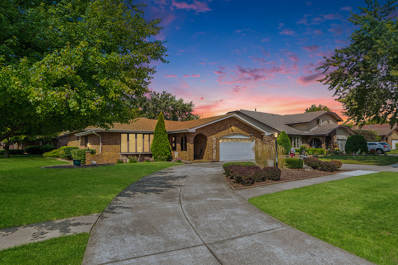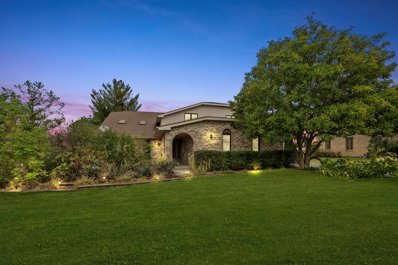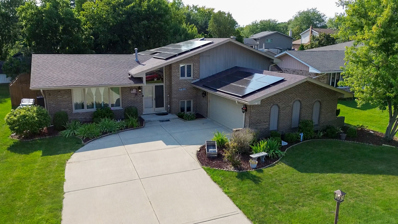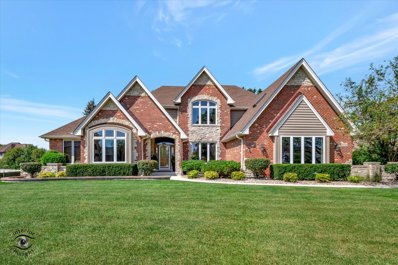Homer Glen IL Homes for Rent
- Type:
- Single Family
- Sq.Ft.:
- 2,307
- Status:
- Active
- Beds:
- 3
- Year built:
- 1984
- Baths:
- 2.00
- MLS#:
- 12190756
- Subdivision:
- Pebble Creek
ADDITIONAL INFORMATION
Hurry to view this 3 bedroom, 2 bathroom bi-level home in popular Pebble Creek Subdivision. Newer laminate flooring in the living room and dining room. Kitchen has center island closet pantry and sliding patio doors to a huge deck. There are 2 bedrooms upstairs with plenty of closet space and full bath. Lower level has an L-shaped family room with brick heatilator fireplace that heats up the entire lower level for those cold winter nights to come.There is a 3rd bedroom on the lower level with double closet and full bath making this home perfect for a related living situation. Launrdry room on lower level. Washer and dryer stay, new water heater. Roof 2021, fenced yard and storage shed. Plenty of trees in the yard and 2 car attached garage with built in cabinets. A must to see.
- Type:
- Land
- Sq.Ft.:
- n/a
- Status:
- Active
- Beds:
- n/a
- Lot size:
- 4 Acres
- Baths:
- MLS#:
- 12191670
ADDITIONAL INFORMATION
HERE IS YOUR OPPORTUNITY!!! Nestled in the serene this 4-acre residential zoned land presents a rare opportunity to build your dream custom home. Imagine designing a home that perfectly suits your lifestyle, with ample space for gardens, outdoor living areas, & possibly even room for horses (please do due diligence). The area is ideal for those looking to combine the best of rural & suburban living, with convenient access to major highways I-355 & I-55, making commutes & travel a breeze. Nearby amenities include a variety of restaurants & shopping options. Buyers are encouraged to perform due diligence to verify all information & explore the full potential of this exceptional property. Land can be divided. Please see the survey for exact dimensions.
$1,079,000
15240 S Mackenzie Drive Homer Glen, IL 60491
- Type:
- Single Family
- Sq.Ft.:
- 8,000
- Status:
- Active
- Beds:
- 5
- Lot size:
- 0.35 Acres
- Year built:
- 2009
- Baths:
- 5.00
- MLS#:
- 12185144
- Subdivision:
- Cypress Pointe
ADDITIONAL INFORMATION
Show stopping curb appeal with custom paver driveway, mature landscaping, and extensive brick/stone exterior. Covered front porch opens to grand foyer that welcomes you to over 8,000 sq. ft. of luxury. Arched entry, lit, tray ceiling, and wainscoting make this the perfect fine dining option. Private "work from home" office. Adjacent great room with soaring ceiling highlighting the mesmerizing 2-story stone fireplace flanked by oversized windows. Spilling with sunshine, the natural light enhances the warmth already evident in this home. Bring your recipes...this kitchen ignites your inner Julie Child. Whether it's pancakes from the 6 burner stovetop, with griddle or cookies from the double oven creations both Wolf appliances ensure your dish is on point!! Have the kids grab a drink from the separate beverage center and join you at the raised breakfast bar. Homework hour or assistance with meal prep, family time is simplified. Share your culinary creations at the nearby dining area, or enjoy the fresh air from your raised deck that could easily house 2 tables and a few sun loungers. Retire to an entire wing in the main level, primary ensuite with expansive walk-in closet, dual sinks, jetted tub, separate shower and private commode. Plenty of space for a sitting area to enjoy backyard views from your wall of windows. Dual staircases to upper level loft and bedrooms, all with walk-in closets and one with private ensuite. Additional flex space for playroom, 2nd office, or the hobby that inspires you. Full, finished walkout basement complete with recreation area, fireplace, workout room, full bathroom, and pub-style wet bar with seating for five, as well as a separate temperature controlled wine cellar. Step out to oversized paver patio and access your sunroom and hot tub! Beautifully landscaped with trellis and tranquil stone walkway to pond. So serene, yet in the heart of Homer Glen with shopping, dining and award winning schools! This residence is a rare opportunity for discerning individuals seeking a harmonious blend of luxury, convenience, and exclusivity.
- Type:
- Single Family
- Sq.Ft.:
- 4,700
- Status:
- Active
- Beds:
- 5
- Year built:
- 1998
- Baths:
- 5.00
- MLS#:
- 12163981
- Subdivision:
- Stadtler Ridge Estates
ADDITIONAL INFORMATION
This amazing, custom built, executive style, upscale home is nestled on a large almost 1 acre lot with Lake Michigan water & public sewer. Features of this well-built, solid residence include: A stunning kitchen with white cabinets, granite counters, island/breakfast bar, planning desk, desirable double oven & desirable butler's pantry; Breakfast area with door to the large, paver patio overlooking the huge yard with garden; Family room that's adorned by a cozy fireplace with gas logs; Double door entry to the sun-filled formal living room; Formal dining room with decorative ceiling, crown molding & chair rail that's perfect to celebrate family dinners; Convenient main level office with built-in desk, cabinets & shelving; The master suite offers a tray ceiling, cozy fireplace, huge, walk-in closet & private, upscale bath with water closet, double vanity, whirlpool tub & separate shower; Bedrooms 2&3 share a Jack-n-Jill bathroom; Bedroom #4 ensuite with private bath & walk-in closet; Upstairs you will also find a large bonus room that could serve as a 5th bedroom, recreation room or playroom; Full English look-out basement with full bath, 3rd fireplace, some drywall, large workshop & direct staircase access to the 4 car, side load garage.
- Type:
- Single Family
- Sq.Ft.:
- 4,800
- Status:
- Active
- Beds:
- 3
- Lot size:
- 0.33 Acres
- Year built:
- 2005
- Baths:
- 3.00
- MLS#:
- 12181803
- Subdivision:
- Crystal Creek Estates
ADDITIONAL INFORMATION
This meticulously maintained, stunning true ranch home offers the perfect blend of modern upgrades and timeless charm. With an open floor plan, 4 spacious bedrooms, and 3 bathrooms, this home exudes comfort and style. The main floor boasts a beautiful kitchen equipped with Samsung appliances (new in 2021), including a refrigerator, induction cooktop, and convection oven. The bedrooms feature brand-new Lifeproof carpet (installed August 2024), which is pet-proof, stain-resistant, and waterproof. The master suite is a true retreat, complete with an updated closet storage system, a refreshed en-suite bathroom featuring a new Kohler toilet, faucet, mirror, and lighting. The 2,400 sq ft finished basement, renovated in 2022, is an entertainer's dream with natural hickory waterproof flooring, a second kitchen with maple cabinets, quartz countertops, and high-end LG appliances. Solid doors and trim throughout the basement match the modern updates found upstairs, including a stylish, modern bathroom with a newly tiled shower. Enjoy peace of mind with a new roof (Owings Corning 30-Year Architectural shingles), oversized gutters, and fascia (all replaced in September 2024). A fully insulated R17.5 garage door with insulated windows was installed in October 2024. Step outside to a beautifully landscaped corner lot (updated August 2024), complete with a Hunter sprinkler system. The expansive 38x17 foot stamped concrete patio, large cantilever umbrella, and Sundance 6 person Spa hot tub, 2022 (both stay with the home) make this backyard perfect for relaxation and outdoor gatherings. This move-in-ready home is the epitome of luxury and comfort! Approximately 4800 finished square Feet!
- Type:
- Single Family
- Sq.Ft.:
- 3,317
- Status:
- Active
- Beds:
- 4
- Lot size:
- 1.08 Acres
- Year built:
- 2001
- Baths:
- 4.00
- MLS#:
- 12189209
- Subdivision:
- Foxley Acres
ADDITIONAL INFORMATION
I am excited to share with you this beautiful home located on a corner lot, featuring an open floor plan with large windows that allow for plenty of natural light throughout. The main floor has a study and a full bath, along with a beautiful open kitchen with an island, stainless steel appliances, and a window overlooking a beautiful yard. On the second floor, you will find 3 more bedrooms and 3 full baths. Don't miss the extra closet in the master closet, and the little over 1-acre lot boasting a magical garden and breathtaking landscape. In addition to the main living areas, the partially finished, above-ground basement offers endless possibilities for another bedroom, media room, or playroom. With another full bathroom, this space is ready to be customized to suit your needs and preferences. This home is truly a gem, offering both indoor and outdoor living spaces that are perfect for entertaining guests or simply relaxing in the peaceful surroundings. Don't miss out on the opportunity to make this unique property your own.
- Type:
- Single Family
- Sq.Ft.:
- 2,575
- Status:
- Active
- Beds:
- 3
- Year built:
- 1997
- Baths:
- 3.00
- MLS#:
- 12187336
- Subdivision:
- Erin Hills
ADDITIONAL INFORMATION
Discover Your Dream Home in Homer Glen!!!! Welcome to this stunning custom built three step ranch, nestled on a picturesque tree lined lot of nearly half an acre in the desirable Homer Glen area. This maintenance free gem combines modern elegance with comfortable living, making it the perfect place to call home! Featuring three generously sized bedrooms and three updated baths, this home offers ample space for family and guests. The main level office provides an ideal setting for remote work or study. The heart of this home is undoubtedly the gourmet kitchen, featuring oak cabinets, spacious island, wall desk, pantry and all appliances included. Whether hosting dinner parties or enjoying a quiet meal the kitchen is designed for function and style. The large main floor family room overlooks a wooded paradise, offering a serene backdrop for relaxation. Can lighting highlights the brick fireplace with gas starter. The master bedroom boasts neutral decor, walk in closet and additional wall closet. Private master bath complete with dual sinks, whirlpool tub and additional shower are featured. The finished basement features a spacious rec room and an office area plus a large cement crawl for extra storage. Also this home is built three feet larger than standard layout, featuring wider doorways for added accessibility. Sitting high on a hill the backyard offers a tranquil retreat, perfect for outdoor entertaining or simply enjoying nature. A new driveway and patio enhance the curb appeal of this beautiful property. Don't miss the opportunity to make this wonderful home your own. Schedule a viewing today and experience the charm and comfort of this exceptional property!!
- Type:
- Single Family
- Sq.Ft.:
- 7,104
- Status:
- Active
- Beds:
- 5
- Lot size:
- 0.96 Acres
- Year built:
- 2000
- Baths:
- 5.00
- MLS#:
- 12188783
- Subdivision:
- Hidden Valley Estates
ADDITIONAL INFORMATION
This one of a kind, custom brick home sits on almost a full acre at the end of a quiet cul-de-sac. The owners truly thought of everything when designing this home and have kept it in pristine condition. You'll notice the charm of this expansive home the moment you pull up. The brick paver walkway leads you to a large front porch and double front doors. Once you step inside, you're welcomed by a stunning two story foyer with wainscotting and a grand, winding wood staircase. The heart of the home is the two story family room featuring a stone fireplace and a full wall of windows that let in endless sunlight. The massive kitchen provides all of the cabinet and counter space you could need. The island has plenty of room for seating whether it be for casual meals, family time or entertaining. There is also an eating area with bay windows. Off the kitchen sits the sunroom with vaulted ceilings and a full wall of windows to overlook the private backyard. The sunroom also provides access to both the screened porch and the deck. There is a separate dining room for your more formal gatherings. Also located on the main level is an elegant private office or library with coffered ceilings, rich woodwork, an oversized Palladian window and French doors. The primary suite is conveniently located on the main level and includes a big bedroom with an additional seating area, a huge bathroom with dual sinks, a jetted jacuzzi tub, a large walk-in glass shower and a big walk-in closet. Dual staircases lead you upstairs to the three additional bedrooms. One bedroom features vaulted ceilings, a large Palladian window with plantation shutters and its own ensuite. The other two large bedrooms have tray ceilings and share a jack and jill bathroom. All three bedrooms upstairs also have walk-in closets. Head downstairs next to the 2,900 square foot finished, walkout basement! The basement is another home in itself and includes a wet bar, a fifth bedroom with a full bath, two large recreation areas, a brick fireplace, a big game room with a pool table and dart board and radiant heat. This is the perfect space to host guests. The basement also includes tons of storage space. Walkout to the new stone patio to the backyard oasis that the whole family can enjoy! There are stone steps from the patio to another brick paver patio that has a built-in fire pit. Surrounded by woods, you will have no idea you are in a subdivision. Even the garage is upgraded! This home has a four car heated garage with epoxy flooring. There are 3 zones for heat and air conditioning, plus radiant heating in the basement and garage. Updates include new roof (2021), new sump pump with battery backup (2022), newer HVAC and it was just freshly painted in a modern neutral color. Check out a full list of updates under additional information. This home has been meticulously cared for, updated and filled with love and it's ready for a new family to move in and create their own memories.
- Type:
- Single Family
- Sq.Ft.:
- 2,486
- Status:
- Active
- Beds:
- 4
- Lot size:
- 0.2 Acres
- Year built:
- 1986
- Baths:
- 3.00
- MLS#:
- 12179021
- Subdivision:
- Meadowview
ADDITIONAL INFORMATION
Welcome home! This lovely 4-bedroom, 2.1-bathroom home in Homer Glen's Meadowview subdivision is ready for new owners. The main floor features an open concept layout, with vaulted ceilings in the living room that extend into the dining area. The kitchen boasts plenty of cabinetry and quartz countertops, plus access to the backyard. The cozy family room includes a fireplace. You'll also find a laundry room and a half bath on this level. Upstairs, the master bedroom offers a private bathroom, along with three spacious bedrooms. The basement provides extra living space and storage. Enjoy outdoor gatherings on the 20x14 deck in the fenced yard, and utilize the large shed for lawn care equipment. Updates include: roof, gutters, and skylight (2020), fence and shed (2022), deck and lighting (2024), furnace and AC (2021), and kitchen (2019). Make this home yours today!
$1,750,000
16311 Alberta Court Homer Glen, IL 60491
- Type:
- Single Family
- Sq.Ft.:
- 8,317
- Status:
- Active
- Beds:
- 4
- Lot size:
- 1.38 Acres
- Year built:
- 2000
- Baths:
- 5.00
- MLS#:
- 12174363
- Subdivision:
- Evergreen
ADDITIONAL INFORMATION
Exceptional, CUSTOM residence that offers the perfect blend of luxurious and transitional design elements. Nestled in an upscale, gated community and set on a professionally landscaped, heavily wooded 1.38 cul-de-sac lot. Showcasing a traditional architectural facade and superior craftsmanship at every turn with a stately brick and stone exterior. Alluring entryway sets the tone of this home that exudes warmth and sophistication throughout. Formal living room and dining room are the perfect rooms to host all your guests and family. Breathtaking great room is the true focal point with floor to ceiling windows carefully designed not to obstruct views of the private grounds. A spectacular, corner stone fireplace draws your eyes to the soaring ceilings accented by crown molding and an elegant chandelier. This room flows flawlessly to the gourmet dream kitchen with two-tone cabinetry, quartz countertops, stainless steel appliance package, breakfast bar seating, a walk in pantry and spacious breakfast room/eat-in area for extra seating. Incredible, cozy sunroom room off of the kitchen that offers a cedar wood ceiling, ample windows, three skylights and ambiance lighting. Main level office is an ideal space to work from home, a main level laundry and mudroom with a massive walk-in coat/shoe closet for tons of added storage. The second level greets you with an expansive catwalk that overlooks the great room. A relaxing master retreat with its own private balcony/deck PLUS wet bar/coffee bar and two walk in closets. Featured in Better Homes and Gardens magazine, this spa-like master bathroom is the ultimate space for relaxation with designer finishes, heated flooring, steam shower, soaking tub, vaulted ceilings accented by cedar. Three additional bedrooms on the second level (two share a Jack and Jill bathroom) and the third has its own private ensuite. Exceptional bonus space or potential 5th bedroom on the second level filled with natural sunlight. Extraordinary, WALK OUT basement is an entertainer's dream with a media room, exercise room, multi gaming areas, full bathroom, second laundry and walk out access to the backyard oasis. Dynamic outdoor oasis features an L-shaped inground pool, numerous entertaining areas, a hot tub and direct access to your own private pond. For any discerning buyer looking for exceptional craftsmanship and privacy. Minutes to shopping, dining, expressway access, parks, schools, world renowned golf courses, Bengtson's Pumpkin Farm, Konow's Corn Maze and all the best Homer Glen has to offer. AC Units (one is 2023) and the second is (2020) Furnaces (two of the 3) are in (2019).
- Type:
- Single Family
- Sq.Ft.:
- 5,822
- Status:
- Active
- Beds:
- 4
- Lot size:
- 1.67 Acres
- Year built:
- 1995
- Baths:
- 4.00
- MLS#:
- 12177236
ADDITIONAL INFORMATION
This stunning, nicely updated sprawling custom ranch home that's nestled on 1.67 acres is sure to impress! Features: A dramatic, vaulted & beamed great room that's adorned by a floor-to-ceiling, 2 sided fireplace that also graces the updated kitchen that boasts 42" custom cabinets, granite counters, huge island, pantry, convenient butler's pantry with beverage fridge, reverse osmosis & stainless steel appliances; Breakfast area with door to the stamped concrete patio overlooking the large, nicely landscaped yard with fireplace, irrigation system & shed; Spacious master suite that offers a cozy fireplace, walk-in closet & newly remodeled, private bath with spa shower & double granite vanity; Bedroom #2 ensuite with bath & walk-in closet; Desirable main level laundry room with utility sink; There is also a main level flex room with 1/2 bath on opposite side of the home that could be a perfect salon, office or in-law suite; The amazing, full finished basement is perfect for entertaining or for true related living with heated floors, a 2nd full kitchen that offers custom cabinets, stainless steel appliances & granite island, theater room with 2 side fireplace, game room, bedroom, full bath & office; 3.5 car garage with radiant heated, epoxy floor. Newer hot water tank, roof, furnace, AC, water softener & more.
- Type:
- Single Family
- Sq.Ft.:
- 2,536
- Status:
- Active
- Beds:
- 3
- Year built:
- 1984
- Baths:
- 3.00
- MLS#:
- 12100916
ADDITIONAL INFORMATION
All large ticket items have been completed in this lovely extended quad level home! Located near a scenic park on a quiet cul-de-sac, this amazing home boasts: A sun-filled living room; Formal dining room to enjoy family dinners; Spacious kitchen with door to the large, concrete patio overlooking the tree-lined yard with shed & vegetable garden; Gleaming wood laminate flooring throughout main level; The spacious family room features decorative wainscoting, newer luxury vinyl plank flooring & views of the yard; Updated lower level bath with white quartz vanity; Desirable mudroom with laundry hook-ups & direct access to the garage; Upstairs you will find 3 bedrooms, including the master suite with double closets & full bath with skylights; The finished basement is great for related living & offers a large recreation room & full, nicely remodeled bath that boasts an oversized walk-in shower with rain shower head; Solid 6 panel oak doors throughout. New Roof (2023), AC/Furnace (2021), Driveway (2021), Sump Pump (2021) & Newer siding & windows! Blown insulation in attic. Desirable 33C school district.
- Type:
- Single Family
- Sq.Ft.:
- 1,967
- Status:
- Active
- Beds:
- 3
- Year built:
- 2005
- Baths:
- 2.00
- MLS#:
- 12178171
ADDITIONAL INFORMATION
Welcome to this charming 3-bedroom, 2-bathroom ranch-style townhome, offering the perfect blend of comfort and convenience. Step into the spacious living room featuring a cozy fireplace, ideal for relaxing evenings. The large kitchen boasts ample counter space, cabinetry and a breakfast bar plus a comfortable dining area, perfect for family meals or entertaining guests. With 3 bedrooms there is room for everyone. The primary bedroom suite includes a large private bathroom and walk in closet. The 2 additional bedrooms and hall bathroom provide the perfect balance of day to day living accommodations for owners and/or house guests. This home is made even more perfect with the peaceful surroundings from the front porch and the year-round comfort of a sun-drenched all-seasons room! This Florida room is a great space to relax and unwind or perhaps read a book, play a card game or take a nap! Features include vaulted ceilings, beautiful hardwood floors, and modern can lighting. Additional highlights include granite countertops, 42" cabinets, white trim and doors plus storage space. There is a separate laundry room and the added convenience of a 2.5 car attached garage, too. The HVAC is approximately 2 years old and the roof is brand new! Located in Homer Glen, you'll have access to the community clubhouse where you can play pool, watch the football game with neighbors, stay active in the exercise room, or unwind under the gazebo by the serene pond. With lawn care, snow removal AND water included in the monthly fee, this home offers easy, maintenance-free, ground level living. Perfect for those seeking both comfort and a carefree lifestyle!
- Type:
- Single Family
- Sq.Ft.:
- 2,800
- Status:
- Active
- Beds:
- 3
- Year built:
- 2002
- Baths:
- 3.00
- MLS#:
- 12181013
- Subdivision:
- Michael's Place
ADDITIONAL INFORMATION
Located on a quiet cul-de-sac this spacious home hits the market for the first time. 3 huge bedrooms and a loft. Large eat-in kitchen with granite countertops, under cabinet lighting, and stainless steel appliances. Living room, formal dining room, and a family room. First & second floor laundry. Master ensuite with walk-in shower, double vanity, and two walk-in closets. This home has ample storage and closet space throughout. Roughed in plumbing in the lookout basement. Amazing backyard with a deck and brick paver patio, no need to worry about landscaping, it's all been done, enjoy sessional perennials. Security system. Front porch. Convenient location near dining, shopping, parks, expressway access, world-renowned golf courses, and thousands of acres of forest preserves. This home has been freshly painted and lovingly cared for.
- Type:
- Single Family
- Sq.Ft.:
- 3,700
- Status:
- Active
- Beds:
- 4
- Year built:
- 2024
- Baths:
- 4.00
- MLS#:
- 12180522
ADDITIONAL INFORMATION
Luxury awaits you with this Top of the Line Brand New Construction Home with all the upgrades. 4 Bed 3.5 Bath 3,700 sq ft. and an additional 2,100sqft. full basement(with rough in bath) and 3 car side load garage. Possible 5th bedroom/office/den. Huge walk in Pantry and Mudroom with endless storage options. Bar area with wine fridge. Sleek Modern Fireplace. Soaring 20 foot ceilings with stunning winding staircase and millwork. Energy Efficient throughout. Andersen Windows. Dual zone HVAC system. Custom Dream Kitchen with Double oven, 36inch cooktop, massive waterfall island, Quartz counters, Smart Touch Screen Fridge. All SS appliance package included. Main bedroom with en suite features giant separate shower room, largest walk in closet around, freestanding soaking tub, dual sinks. Unmatched location in Homer Glen's premier subdivision Evlyn's Gate South. Generous corner lot with serene park across the street. No expenses spared too many extras to list. Nothing to do but move in and enjoy your brand new high quality home! Hurry this one will not last!
- Type:
- Single Family
- Sq.Ft.:
- 2,123
- Status:
- Active
- Beds:
- 4
- Year built:
- 1979
- Baths:
- 3.00
- MLS#:
- 12180195
ADDITIONAL INFORMATION
Great potential in this 4bdrm/3 bath split level with hardwood floors & vinyl plank throughout. Kitchen includes eat-in area overlooks generous sized yard (partially fenced in), great for entertaining. Kitchen area could be reopened for larger kitchen/living space. Lower level flows from kitchen area & includes family room area with vinyl plank flooring, new canned lighting, wood burning fireplace, 4th bedroom, laundry & full bath. 4th bedroom also could also be used an office/den. Nice sized Master Bedroom includes master bath. Upstairs 2nd & 3rd bedrooms share hallway space & 2nd full bath. Bedrooms above include bamboo flooring & new baseboards. 2.5 car garage incudes extra storage! New energy efficient AC & furnace (2023), New Roof, gutters & refrigerator (2024), Newer soffits (2020), Dishwasher (2023), Newer Hardiboard Siding (2021). Bring your ideas & make your own! SS, pursuant to bank approval, as-is, no survey.
- Type:
- Single Family
- Sq.Ft.:
- 4,400
- Status:
- Active
- Beds:
- 4
- Year built:
- 2016
- Baths:
- 4.00
- MLS#:
- 12176007
- Subdivision:
- Cedar Brooke
ADDITIONAL INFORMATION
Welcome home! This elegant 2 story boasts an upgraded stone front exterior and is perfectly positioned on an oversized lot in the highly sought after Cedar Brooke subdivision. This stunning Beechen & Dill home features 4 bedrooms, 3 1/2 bathrooms, main floor office, 9' ceilings, sprinkler system (already winterized), 3 car garage, and a full (partially finished) walkout basement with ample storage. This desirable corner lot allows an abundance of natural light while graciously situated on almost 2/3 of an acre. Gorgeous kitchen with all stainless appliances, granite counters, 2-tiered island, farmhouse sink, double oven, walk-in pantry, and adjacent kitchen table area. The welcoming butler pantry with beverage area gently leads into the formal dining room for perfect entertainment space. The inviting living room features beautiful wood beams and a gas log fireplace. The master suite has dual walk-in closets and an oversized, airy bathroom with a soaker tub and separate shower. The walkout basement features matching wood beams, built in Murphy bed, kitchenette, and full gorgeous bath with a steam shower that is optimal for related living. This ideally placed corner lot overlooks the protected wilderness area across the street, allowing for occasional wildlife sightings. The generous windows in the back of the house allow an abundance of natural light with beautiful western exposure. Begin and end your day with the serenity of peace and quiet while enjoying the picturesque views from your backdoor. Sunsets you say? We've got you covered, trust us. This west exposure lends itself to captivating sunsets, even on the most unassuming of days. This fantastic property is priced to sell and will likely not sit long. Your dream home awaits!
- Type:
- Single Family
- Sq.Ft.:
- 2,923
- Status:
- Active
- Beds:
- 4
- Lot size:
- 0.29 Acres
- Year built:
- 1989
- Baths:
- 3.00
- MLS#:
- 12177250
ADDITIONAL INFORMATION
Traditional 2 story home in quiet subdivision with only 38 homes, no through traffic yet convenient to schools, shopping, restaurants and I 355 which connects to I-55 and I-80 4 bedroom plus sitting loft 2.5 baths finished family room in expandable basement with tons of storage, private back yard with paver brick patio. Great neighbors, Great home and Great location. New roof 06/2024, most windows have been replaced.
- Type:
- Single Family
- Sq.Ft.:
- 4,248
- Status:
- Active
- Beds:
- 4
- Year built:
- 2006
- Baths:
- 4.00
- MLS#:
- 12175748
ADDITIONAL INFORMATION
Welcome home to a beautiful , very nice community in High School District 205. EXCEPTIONAL Quality Built, Custom Home in the heart of Homer Glen. Warm & Welcoming Interior Details Include Rich Brazillian Hardwood, Fireplaces & Beamed/Vaulted Ceilings add to the Homes Inviting & Traditional Character. Four bedrooms, SUITES ALL w/PRIVATE BATH & Walk-In Closets. Spacious Master Suite with Luxury Bath w/Oversized Shower, Jetted Tub & HUGE WALK-IN CLOSETS. Enjoy the convenience of a 2nd floor laundry room. A large loft that is perfect for family movie night or board games. A peaceful end of the street house & neighborhood park are added bonuses that set this home apart. Full high ceiling basement. 3 Side Car load Garage & Paver Drive/Walkway. Walking distance to Park. Close to major highways, major dining & shopping areas! ROOF was replaced in 2019, siding in 2017 .hot water heater in 2021, New Refrigerator & dishwasher 2022.
- Type:
- Single Family
- Sq.Ft.:
- 2,468
- Status:
- Active
- Beds:
- 4
- Lot size:
- 0.3 Acres
- Year built:
- 1980
- Baths:
- 3.00
- MLS#:
- 12175039
- Subdivision:
- Meadowview
ADDITIONAL INFORMATION
Premium Cul-de-Sac lot for this wonderfully spacious 4-bedroom, 2.5-bathroom Forrester model in the lovely Meadowview subdivision in Homer Glen close to shopping, dining, forest preserves, and expressways (I-355/55/80). * The newly designed kitchen and dining rooms have been transformed into an open-concept area with hardwood floors and volume cathedral ceilings - including a huge island, custom cabinetry, granite counters, and stainless steel appliances - creating the perfect space for large gatherings. * Enjoy relaxing days in the family room anchored by a gas fireplace feature, and enhanced with sliding-door access to the 11x23 patio and backyard. * The upstairs offers four large bedrooms with ample storage, and the primary suite includes a vanity area, an L-shaped closet, private bathroom, and a delightful new balcony. * The pie-shaped yard offers a ginormous space in the back, and includes a shed. * With a newer roof and gutter guards, neutral decor, and an unfinished basement waiting the perfect idea to finish it, this home is offered at a phenomenal value.
- Type:
- Single Family
- Sq.Ft.:
- 2,914
- Status:
- Active
- Beds:
- 3
- Year built:
- 1977
- Baths:
- 2.00
- MLS#:
- 12174523
- Subdivision:
- Pebble Creek
ADDITIONAL INFORMATION
Most desirable Ranch model built on an oversized lot in Pebble Creek subdivision! Back on the market! Make it yours! Just across the street from Old Oak Country Club. Beautiful 4 bedrooms and 2 bath home with a fully finished basement. First floor and basement offers 2914sq. living space. Private backyard with above ground swimming, custom made patio area built in 2022y and new fence. Recent updates - Roof 2018y, A/C and Furnace 2018y, Windows and doors 2020y, Sump pump 2020y, All appliance's 2018y, Electric fixtures and can lights 2023y, newly finished garage walls 2022y. Custom made front entry. Just minutes to expressways, schools, shopping and parks. Make your appointment today!
- Type:
- Single Family
- Sq.Ft.:
- 2,125
- Status:
- Active
- Beds:
- 3
- Year built:
- 1983
- Baths:
- 3.00
- MLS#:
- 12173674
ADDITIONAL INFORMATION
Fantastic opportunity to purchase a little slice of serenity in Homer Glen! This solid Brick 3 Bedroom 2.5 Bath step Ranch is nestled on a gorgeous corner lot with a circular driveway and fully fenced lush yard. This lovely home has just been freshly painted a neutral color throughout. Main floor features Living Room with bay window, Dining Room, Family Room equipped with a wet bar, sink with disposal, mini refrigerator, and Corian countertop. Kitchen previously updated with cabinetry, Corian countertops, and stainless steel appliances. Skylight gives additional natural light. A Half Bath is on the main level. Sliding patio doors lead to an inviting brick paver Patio. Up three steps, you will find 3 roomy Bedrooms. Master Bedroom features a full Master Bath and has the added convenience of Laundry hookups in the closet for those who prefer a washer and dryer on the upper level instead of Basement! The 2nd full Bath has been updated and there's a whole house fan to keep cool. For additional living space and storage, head down to the partially finished Basement. Create a game room, office, or rec room plus utilize the huge crawl space to store boxes. The separate Laundry Room is also large enough for storage and/or clothes racks. Roof/gutters approx. 7 years old, Hot water tank 2 years old, Furnace new. This home has been lovingly maintained, but a HOME WARRANTY is included for your peace of mind.
- Type:
- Single Family
- Sq.Ft.:
- 3,236
- Status:
- Active
- Beds:
- 4
- Lot size:
- 0.5 Acres
- Year built:
- 1987
- Baths:
- 4.00
- MLS#:
- 12167536
- Subdivision:
- Old Oak Estates East
ADDITIONAL INFORMATION
***Backup Offers Welcome***Home in Home Glen sits on a spacious, huge lot, featuring an open floor plan perfect for effortless entertaining. The inviting front porch with a brick paver patio includes a stunning stone fireplace, ideal for cozy evenings. Step inside a two-story foyer that welcomes you into a warm and inviting home. The formal living room boasts vaulted ceilings, skylights, and an adjacent dining room with large windows allowing for plenty of natural light. The expansive kitchen offers ample cabinet, counter space, and a cozy brick fireplace. The first-floor office, which can double as a bedroom, has access to a private full bathroom. A spacious loft overlooks the grand living room, adding an extra touch of elegance. The lovely master suite features a private bath with a whirlpool tub, separate shower, dual vanity, skylight, and beautiful decorative tile. The second level also includes large bedrooms with plenty of closet space. The finished lower level offers a fantastic bar area, perfect for entertaining, as well as a 5th bedroom and additional space for recreation, gaming, storage, and more. With great potential for a fix and flip or to build equity, this home is being sold as-is. The property is priced below market value for a quick sale! Close to shopping, schools, and highways, this is a great opportunity at a fantastic price point!
- Type:
- Single Family
- Sq.Ft.:
- 2,400
- Status:
- Active
- Beds:
- 5
- Year built:
- 1986
- Baths:
- 3.00
- MLS#:
- 12166342
ADDITIONAL INFORMATION
Look no further because this is the one! This genuinely stunning split-level home in the Lancaster South subdivision of Homer Glen boasts a ton of living space! Highlights include 5 total bedrooms, 3 full baths, a beautiful lower-level family room with a fireplace, and a finished sub-basement perfect for a rec room or extra storage. Recent updates include a dazzling kitchen, wood flooring, and solar panels. The spacious yard with a heated swimming pool and large deck is ideal for large gatherings. There is currently a home warranty good until Nov 2025 that is transferable. This home has been exceptionally well-kept and will not be on the market for long. So don't wait!
- Type:
- Single Family
- Sq.Ft.:
- 5,613
- Status:
- Active
- Beds:
- 5
- Year built:
- 1996
- Baths:
- 5.00
- MLS#:
- 12153346
- Subdivision:
- Wedgewood Highlands
ADDITIONAL INFORMATION
Absolutely Stunning in sought after Wedgewood Highlands in Homer Glen. This huge 6 Bedroom, 4 1/2 bath home is quality built and has been expertly maintained. Over 5400 sq. feet of living space including the fully finished basement. From the moment you step into the beautiful marble tiled foyer you will notice the exquisite details of this home. It has gorgeous hardwood flooring. 4" Oak baseboard trim. The kitchen has an abundance of custom cabinetry, granite countertops and new in 2021 stainless steel appliances which include a JennAir double oven and cooktop. This home boasts two primary bedroom suites, one on the main level and one on the upper level. The living room is light and bright with a wonderful view of the backyard. Enjoy having game days or parties in the fully finished basement with a beautiful wet bar area which includes ice cube maker, fridge, freezer and beverage cooler. The basement has heated flooring, fireplace with heatilator. Gorgeous brick paver patio (new in 2021) in the backyard with built in firepit area. The 3 car garage has heated floors, and new doors in 2022. Brand new driveway in 2021. This home also has a central vac system, and alarm system. Backyard has an electric fence. Irrigation system. Brand new Roof, complete tear off in 2024. New attic fans 2024. New oversized gutters 2024. New garage flooring 2019. Additional insulation blown in 2020. New landscaping lights 2022. New washer & dryer 2024. Main level furnace and AC new in 2020. Exterior of the home was painted in 2024. All new carpet 2021. This list goes on and on. This home is stunning and move in ready, it is better than new!! Close to dining, shopping and transportation.


© 2024 Midwest Real Estate Data LLC. All rights reserved. Listings courtesy of MRED MLS as distributed by MLS GRID, based on information submitted to the MLS GRID as of {{last updated}}.. All data is obtained from various sources and may not have been verified by broker or MLS GRID. Supplied Open House Information is subject to change without notice. All information should be independently reviewed and verified for accuracy. Properties may or may not be listed by the office/agent presenting the information. The Digital Millennium Copyright Act of 1998, 17 U.S.C. § 512 (the “DMCA”) provides recourse for copyright owners who believe that material appearing on the Internet infringes their rights under U.S. copyright law. If you believe in good faith that any content or material made available in connection with our website or services infringes your copyright, you (or your agent) may send us a notice requesting that the content or material be removed, or access to it blocked. Notices must be sent in writing by email to [email protected]. The DMCA requires that your notice of alleged copyright infringement include the following information: (1) description of the copyrighted work that is the subject of claimed infringement; (2) description of the alleged infringing content and information sufficient to permit us to locate the content; (3) contact information for you, including your address, telephone number and email address; (4) a statement by you that you have a good faith belief that the content in the manner complained of is not authorized by the copyright owner, or its agent, or by the operation of any law; (5) a statement by you, signed under penalty of perjury, that the information in the notification is accurate and that you have the authority to enforce the copyrights that are claimed to be infringed; and (6) a physical or electronic signature of the copyright owner or a person authorized to act on the copyright owner’s behalf. Failure to include all of the above information may result in the delay of the processing of your complaint.
Homer Glen Real Estate
The median home value in Homer Glen, IL is $405,600. This is higher than the county median home value of $305,000. The national median home value is $338,100. The average price of homes sold in Homer Glen, IL is $405,600. Approximately 91.14% of Homer Glen homes are owned, compared to 5.19% rented, while 3.67% are vacant. Homer Glen real estate listings include condos, townhomes, and single family homes for sale. Commercial properties are also available. If you see a property you’re interested in, contact a Homer Glen real estate agent to arrange a tour today!
Homer Glen, Illinois 60491 has a population of 24,664. Homer Glen 60491 is less family-centric than the surrounding county with 33.32% of the households containing married families with children. The county average for households married with children is 37.33%.
The median household income in Homer Glen, Illinois 60491 is $120,306. The median household income for the surrounding county is $95,751 compared to the national median of $69,021. The median age of people living in Homer Glen 60491 is 42.7 years.
Homer Glen Weather
The average high temperature in July is 83.9 degrees, with an average low temperature in January of 15.5 degrees. The average rainfall is approximately 39.6 inches per year, with 30.4 inches of snow per year.
