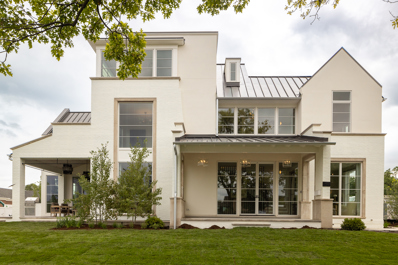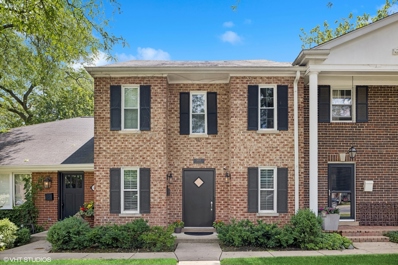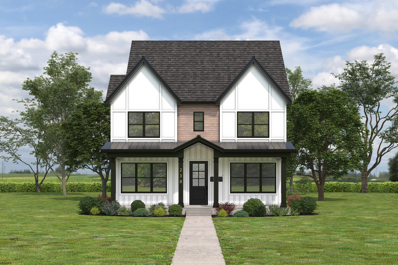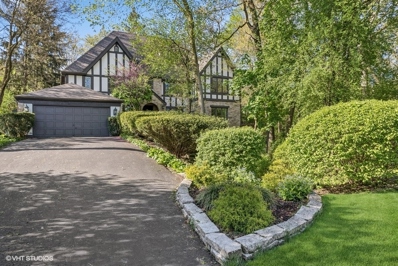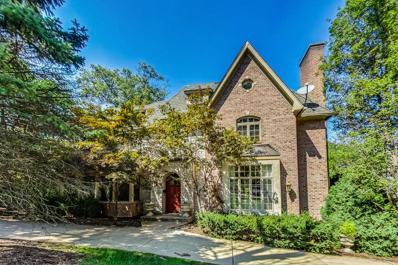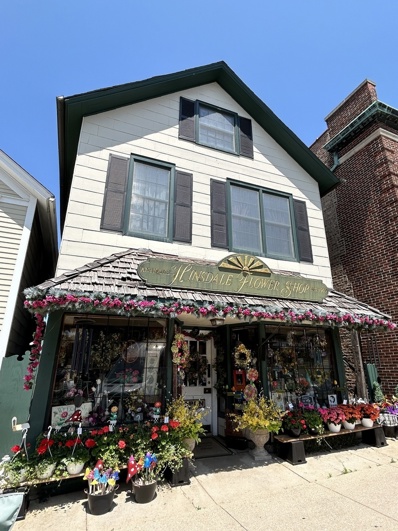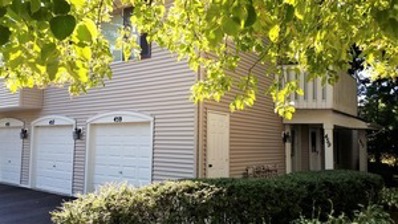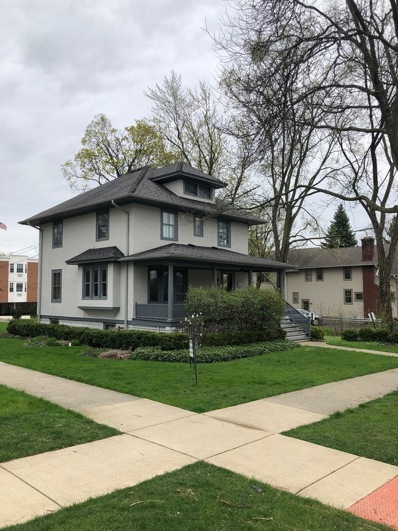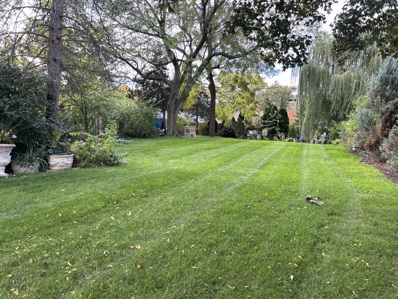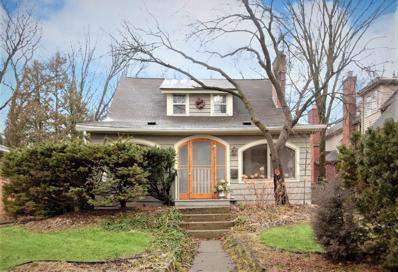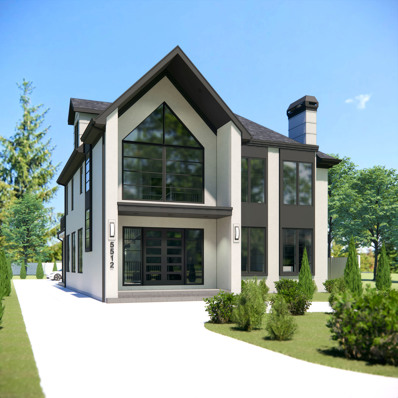Hinsdale IL Homes for Rent
$2,995,000
541 Kensington Court Hinsdale, IL 60521
- Type:
- Single Family
- Sq.Ft.:
- 5,086
- Status:
- Active
- Beds:
- 4
- Year built:
- 2024
- Baths:
- 6.00
- MLS#:
- 12117987
ADDITIONAL INFORMATION
Welcome to the most exclusive private offering of its kind. Blending flawless execution and artistic flair, J Jordan Homes and Moment Design launch the first home in the highly coveted The 8 development. If you are seeking top-tier craftsmanship and bespoke design, look no further. Situated in Hinsdale's newest, most exclusive gated community, this stunning new build raises the standard. Meticulously crafted with the finest materials such as a metal roof, Trimtech custom kitchen cabinetry, natural white oak solid wood floors, and premium Sub-Zero and Wolf appliances. Features include a golf room and a spacious two-car attached garage. Two covered porches and a terrace enhance the outdoor spaces, perfect for both casual gatherings and elegant entertaining. The second level comprises a primary bedroom suite and two additional en-suite bedrooms. The third level offers an abundance of space with an additional en-suite bedroom. Escape to the lower level including a luxurious media room, golf room, exercise room, and a fifth bedroom with full bath. Here is your opportunity to live the lifestyle you have been waiting for.
$2,295,000
142 E 1st Street Hinsdale, IL 60521
- Type:
- Single Family
- Sq.Ft.:
- 3,501
- Status:
- Active
- Beds:
- 4
- Lot size:
- 0.69 Acres
- Year built:
- 1869
- Baths:
- 3.00
- MLS#:
- 12088996
ADDITIONAL INFORMATION
Introducing the iconic William Whitney home, fondly referred to as the "Hallmark Home," located at 142 E. 1st St. This historic residence, once showcased in Hallmark card commercials, sits in the highly coveted Southeast Hinsdale neighborhood. Nestled on the corner of Park and First, two of the area's most prestigious streets, this Italianate-style home with its distinctive rounded windows and square nails effortlessly blends charm and convenience, providing easy access to downtown Hinsdale. This distinguished 4-bedroom, 3-full bath home features an impressive wraparound porch and grand front doors with the address elegantly etched into the glass, making a bold statement on a spacious three-quarter acre 177x170 corner lot. The interior is bathed in natural light from the floor-to-ceiling windows, accentuating the timeless elegance of the rich hardwood flooring and grand entryway. Upon entering, you'll be greeted by an inviting living room adorned with a marble fireplace, a beautiful parlor/den, a formal dining room, and a spacious family room, offering ample space for relaxation and entertainment. The 1988 addition at the back of the house adds versatility and functionality, while the heart of the home, the white kitchen, connected to the Butler area and dining room, is ideal for casual family meals and hosting gatherings. The open and spacious layout presents endless possibilities, and a large mudroom off the side door caters to the needs of a bustling family. The primary bedroom is generously proportioned and is accompanied by a remodeled primary bath, with three additional well-sized bedrooms on the second floor and a tastefully renovated full bathroom showcases timeless white cabinetry. Outside, the yard is a tranquil oasis, enveloped by mature trees and featuring a delightful patio, creating the perfect setting for outdoor enjoyment and entertaining. This is a rare opportunity to own a piece of Hinsdale's history while relishing the convenience of town living and being within walking distance of everything. Do not miss the opportunity to make this exceptional residence your own and savor the epitome of timeless elegance in Hinsdale. Oak Elementary, HMS, Hinsdale Central & 2-car detached garage with storage above.
$575,000
5707 Sutton Place Hinsdale, IL 60521
- Type:
- Single Family
- Sq.Ft.:
- 1,720
- Status:
- Active
- Beds:
- 3
- Year built:
- 1968
- Baths:
- 4.00
- MLS#:
- 12093448
ADDITIONAL INFORMATION
Exceptional 3-bedroom, 3.5-bathroom English-style rowhome located in the peaceful Sutton Place of Hinsdale. Situated in a tranquil neighborhood near Katherine Legge Memorial Park, this home has been thoughtfully updated and freshly painted, showcasing a modern eat-in kitchen and updated baths. The first-floor family room and kitchen flow seamlessly to a private paver patio, creating an ideal outdoor retreat for both relaxation and entertaining. The bright and airy white kitchen features newer stainless steel appliances, granite counters, and bar seating, all overlooking the family room and the charming patio area. On the second floor, you'll find a spacious primary suite with double closets and an updated bathroom, a guest bedroom with an ensuite full bath, and convenient second floor laundry. The third floor offers a versatile space that can serve as a third bedroom or flex space, complete with an updated full bathroom, a large walk-in closet, and additional storage in the walk-in attic. Residents of this community can take advantage of the beautiful common area with green space and a delightful pool. Additionally, the property offers a one-car garage with extra storage space and easy street parking. The location is ideal for families and commuters, with Elm Elementary School and Hinsdale Central within walking distance, bus service to Hinsdale Middle School, and easy access to 294 and Rte 83, train, and downtown Hinsdale amenities.
$1,549,900
238 S Adams Street Hinsdale, IL 60521
- Type:
- Single Family
- Sq.Ft.:
- 4,000
- Status:
- Active
- Beds:
- 4
- Lot size:
- 0.15 Acres
- Baths:
- 6.00
- MLS#:
- 12097766
ADDITIONAL INFORMATION
Build your dream home with award winning builder DJK Custom Homes known for their exceptional craftsmanship and attention to detail, walking distance to downtown Hinsdale and the Metra! Situated on one of the best streets in Hinsdale, this 55x122 lot features rear alley access. This beautiful 5 bedroom, 5.1 bathroom home features a gourmet kitchen that is a culinary haven, equipped with top-of-the-line appliances, a sprawling island, walk-in pantry, and finishes that reflect the essence of luxury. The open concept layout unites the stunning Kitchen, Breakfast Nook, and the grand Great Room in perfect harmony, creating an awe-inspiring ambiance of space and grace. The second level features a gorgeous primary suite along with two additional bedrooms, each with an en-suite and a generous walk-in closet, and a second-floor laundry-effortless comfort and convenience at your fingertips. The fourth bedroom is thoughtfully positioned on the third level, providing versatility and additional living space. Finished basement features an additional bedroom or office, along with a full bathroom. This beautiful home is complemented by award winning schools - Madison Elementary School, Hinsdale Middle School and Hinsdale Central High School! This home can be customized or you can design one that suits all your desires- Design/Details is the Difference with over 30 years of designing/building homes -quality, service, & rigorous 3rd party inspections including ENERGY STAR, HERS & EPA Indoor Air Plus! Enjoy allergen-free living with ERV system that improves indoor air quality allergens plus no VOC paints/stains in any of our homes. Don't miss the chance to make this architectural masterpiece your own.
- Type:
- Single Family
- Sq.Ft.:
- 1,537
- Status:
- Active
- Beds:
- 2
- Year built:
- 1968
- Baths:
- 2.00
- MLS#:
- 12091812
ADDITIONAL INFORMATION
The exclusive Claymoor Condominium Development sits in the center of Hinsdale, IL, known for its blend of historic and modern estates. This condo building, set in a serene, park-like environment, offers a refined lifestyle in one of Hinsdale's most desirable neighborhoods with award winning schools. As you arrive, you'll be captivated by the beautiful landscaping, featuring mature trees and lush greenery, creating an elegant and timeless setting. The entrance is inviting, combining classic and contemporary design elements that set a sophisticated tone. Security is a priority, with a locked atrium providing elevator access. This third-floor end unit features a large balcony with a tree-top view right off the living room which includes a wood-burning fireplace and exposed brick walls, adding character and warmth. This expansive 2-bedroom, 2-bathroom condo has been freshly painted and thoughtfully updated. The 2023/2024 kitchen remodel includes updated and painted cabinets, modern appliances, and pristine white quartz countertops. The balcony has also been redone, providing a peaceful outdoor space. Recent upgrades such as a 2022 hot water heater, an enhanced fire alarm system, and newer windows and sliding doors ensure modern comfort and efficiency. The building offers convenient, free laundry facilities on the main level, equipped with several machines to streamline the process. Living in Hinsdale means enjoying the perfect mix of natural beauty and suburban charm, with the convenience of being just 20 miles from downtown Chicago. The community is known for its top-rated schools and friendly atmosphere, making it an ideal place to call home. Elevate your living experience in this exceptional Hinsdale residence, where luxury meets convenience.
$1,649,900
202 W Birchwood Avenue Hinsdale, IL 60521
- Type:
- Single Family
- Sq.Ft.:
- 6,513
- Status:
- Active
- Beds:
- 6
- Lot size:
- 0.41 Acres
- Year built:
- 1998
- Baths:
- 4.00
- MLS#:
- 12094907
ADDITIONAL INFORMATION
WELCOME TO THIS STATELY STONE AND CEDAR TUDOR IN THE SOUGHT-AFTER FULLERSBURG WOODS PART OF HINSDALE WHICH IS JUST STEPS AWAY FROM THE FOREST PRESERVE. THIS 5-6-BEDROOM HOME BOASTS OVER 6,400 SFT OF LIVING SPACE ON A SECLUDED NEARLY HALF-ACRE LOT. REMODELED WITH A MAJOR ADDITION IN 1998 DESIGNED BY THE RENOWNED ARCHITECTURAL FIRM CULLIGAN AND ABRAHAM, THIS UNIQUE OFFERING BRINGS TOGETHER RICH DETAILS, WARM SPACES, AND AN OPEN FLOOR PLAN THAT IS MADE FOR ENTERTAINING AND TAKING IN THE BEAUTIFUL VIEWS FROM EVERY WINDOW BALANCING INFORMAL AND FORMAL LIVING TO PERFECTION. AN ELEGANT FOYER INTRODUCES THE HOME AND PROVIDES A SEAMLESS SEQUENCE INTO THE EXPANSIVE DINING ROOM AND SITTING ROOM. OAK HARDWOOD FLOORS, ELEGANT LIGHT FIXTURES, CUSTOM BUILT-INS, AND OTHER THOUGHTFUL TOUCHES COMBINE TO CREATE AN ENVIRONMENT THAT CAN EASILY TRANSITION BETWEEN TRADITIONAL AND TRANSITIONAL STYLES. AT THE REAR OF THE HOME, RELAXED LIVING CAN BE ENJOYED IN THE SPACIOUS LIGHT-FILLED GREAT ROOM WITH A WET BAR, AN ELEGANT FIREPLACE, TWO SEATING AREAS, AND BUILT-IN MEDIA CABINETS/BOOKCASES, THERE ARE WINDOWS SURROUNDING THE ENTIRE ROOM THAT OVERLOOK THE LUSH PROPERTY, IT ALSO HAS ACCESS TO THE SIDE DECK AND PATIO. THE HOME FEATURES A CHEF'S KITCHEN WITH NEWLY UPDATED CENTER ISLAND WITH QUARTZ COUNTERTOP, TIMELESS CABINETRY, AND TOP-OF-THE-LINE COMMERCIAL-GRADE STAINLESS STEEL APPLIANCES. BRIGHT AND SUNNY, THE BREAKFAST AREA IS FLANKED BY GLASS DOORS LEADING TO AN EXPANSIVE PATIO, WHICH INCLUDES A BUILT-IN GRILL WITH PIZZA OVEN AND FIRE PIT. OVERLOOKING THE FRONT OF THE MAIN FLOOR IS A HANDSOME LIBRARY WITH CUSTOM BUILT-IN CHERRY CABINETS, COFFERED CEILINGS, FILE DRAWERS, AND A DESK. THE 2ND LEVEL FEATURES AN IMPRESSIVE PRIMARY SUITE WITH SOARING CEILING HEIGHTS, A MARBLE FIREPLACE, A SITTING AREA, PRIVATE BALCONY, CUSTOM DUAL CLOSETS, AND A SPA-LIKE MARBLE BATHROOM WITH DOUBLE VANITIES, SOAKING TUB, AND WALK-IN SHOWER. THERE ARE 4-5 ADDITIONAL BEDROOMS AND 2 REMODELED FULL BATHS. THE 6TH BEDROOM HAS A BEAUTIFUL WALL OF WINDOWS OVERLOOKING THE AMAZING FRONT YARD AND IS USED AS AN OFFICE. THE BASEMENT BOASTS A LARGE-SCALE RECREATION ROOM WITH A BAR, GAME ROOM, AND GYM, WITH ABOVE-GROUND WINDOWS FILTERING IN NATURAL LIGHT, AND THE SHOWSTOPPER IS A STUNNING WINE CELLAR ROOM. OUTSIDE, THE PROPERTY FEATURES A LOVELY AND LUSH BACKYARD WITH MATURE TREES, A CREEK, A LARGE DECK PERFECT FOR ENTERTAINING. ATTACHED 2-CAR GARAGE AND A BRAND-NEW ROOF MARCH 2024. LOCATED JUST MINUTES AWAY FROM GRAUE MILL WALKING PATHS, SHOPPING, DINING. LOCATED IN D181 MONROE ELEMENTARY, CHMS, AND HINSDALE CENTRAL. IF YOU ARE A NATURE LOVER AND OR LOVE TO COOK AND ENTERTAIN THIS HOME IS TRULY SPECIAL DON'T MISS THE OPPORTUNITY TO MAKE THIS OUTSTANDING RESIDENCE YOUR OWN!
$2,200,000
504 N Quincy Street Hinsdale, IL 60521
- Type:
- Single Family
- Sq.Ft.:
- 5,500
- Status:
- Active
- Beds:
- 5
- Lot size:
- 0.39 Acres
- Year built:
- 2023
- Baths:
- 6.00
- MLS#:
- 11992124
ADDITIONAL INFORMATION
This new construction, 6 bedroom, 5.1 bath home, is perfectly situated on a beautiful private and wooded 66 x 258 lot. This home is in the process of being built by Elliott Construction. Photos depict previous projects completed by this well-known builder. The floor plan effortlessly combines functional living with modern, custom quality finishes. The expansive home will have 10 ft ceilings in the lower level and main level with 9 ft ceilings on the second floor. As you step into this modern luxury, you will see a breathtaking great room with tons of natural light and cozy fireplace, stunning kitchen featuring a double island, two dishwashers, double oven, and high-end appliances. A large dining room off the kitchen, sophisticated home office, walk-in pantry, mud room with built ins, and access to a comfortable and sun-soaked covered porch complete the main level. Upstairs, you will find the primary bedroom with a lavish bath fit for a spa. Four additional bedrooms reside on the second floor, two with their own private baths and one Jack and Jill bath with a double vanity. Impressively, the laundry room features a double washer and dryer! A bright and airy loft and built-in desks along the hallway prove an effortless flow between lounging and sleeping quarters. The lower level was made for entertaining with an expansive recreational room with a fireplace, bedroom #6, exercise room, wet bar, and full bath! The home features a 3-car garage, concrete driveway, and LP siding exterior. This home on a private cul-de-sac resides in the sought after Monroe Elementary School, Clarendon Hills Middle School, and Hinsdale Central High School. Now is the time to meet the builder!
$1,349,000
105 Fuller Road Hinsdale, IL 60521
- Type:
- Single Family
- Sq.Ft.:
- 6,000
- Status:
- Active
- Beds:
- 5
- Year built:
- 2006
- Baths:
- 6.00
- MLS#:
- 11952343
ADDITIONAL INFORMATION
This home offers 6000 square feet plus a 4 car garage! Elegant formals, wood floors, Kitchen w/custom cabinetry, large island granite tops , stainless steel appliances & large pantry. 1st floor office/study & 3 season room Primary bedroom suite, second & third bedrooms with jack & jill bath, fourth bedroom ensuite. The 3rd floor is a private suite with sitting room, service bar and 5th bedroom.The finished walk-out basement has a media/rec room, spa bath with dry sauna and a wine room. Elevator to service all 4 levels.Radiant heat in lower level & garages. New sod is being put in on the side and back of the house.
$775,000
17 W 1st Street W Hinsdale, IL 60521
- Type:
- Retail
- Sq.Ft.:
- 2,560
- Status:
- Active
- Beds:
- n/a
- Year built:
- 1897
- Baths:
- MLS#:
- 12058430
ADDITIONAL INFORMATION
Retail investment property in affluent west suburban Hinsdale in the thriving downtown central business district with rear on site parking. Property is ideally suited for owner/user or long term astute investor to manage property to it's full financial potential. PLEASE DO NOT DISTURB TENANTS.
- Type:
- Single Family
- Sq.Ft.:
- 1,044
- Status:
- Active
- Beds:
- 2
- Year built:
- 1982
- Baths:
- 1.00
- MLS#:
- 12057671
ADDITIONAL INFORMATION
Hinsdale condo. In-unit garage, fireplace, large walkin closet, in-unit laundry. Hardwood floors. Pace bus is 1/2 block away. 2 blocks from Hinsdale Central High School.
- Type:
- Office
- Sq.Ft.:
- 1,500
- Status:
- Active
- Beds:
- n/a
- Year built:
- 1940
- Baths:
- MLS#:
- 12005960
ADDITIONAL INFORMATION
REMODELED VINTAGE OFFICE BUILDING IN PERFECT LOCATION IN DOWTOWN HINSDALE. 1ST FLOOR - RECEPTION AREA, CONFERENCE ROOM AND TWO OFFICES AND BATHROOM, 2ND FLOOR - FOUR ADDITIONAL OFFICES, FULL BASEMENT WITH OFFICE, BATHROOM AND STORAGE, THREE CAR DETACHED GARAGE, ON-SITE PARKING ON A LARGE LOT. FULLY LEASED. GREAT INVESTMENT AS-IS OR REDEVELOPMENT OPPORTUNITY. ZONED O1. ALL FINANCIALS ARE ESTIMATES. OWNER IS IL LICENSED REALTOR.
- Type:
- Single Family
- Sq.Ft.:
- 3,431
- Status:
- Active
- Beds:
- 4
- Year built:
- 1989
- Baths:
- 3.00
- MLS#:
- 11997915
ADDITIONAL INFORMATION
Nestled in the tree-lined streets of Hinsdale, this home has finally become available from the original owner! Situated on a corner lot, the home is bathed with natural light. The main floor features a thoughtfully designed layout that's perfect for entertaining, with a spacious kitchen opening up to the breakfast area and family room. The formal dining room can easily accommodate a table for eight, while the formal living room provides ample space for additional seating or room for a piano. Upstairs, the well-appointed floor plan includes generously sized bedrooms, with the primary bedroom boasting three walk-in closets and a large bathroom that can be re-configured. A second bathroom features a bright skylight. The home additionally features an attached oversized two car garage and good size yard space. Basement newly finished with grey floors, high ceilings, and open floorplan for additional living space. Located in the highly coveted The Lane Elementary, Hinsdale Middle School, and Hinsdale Central High School districts, this home is a must-see. ***A/C & Furnace replaced in 2021, Water Heater replaced in 2021, 2 new sump pumps with back up in 2021, Driveway sealed in 2022, new counter, new garage door in 2023. Basement finished out in 2024. Capital improvements done, this home is ready for the next chapter. Don't miss this rare opportunity to transform this house into your dream home!
ADDITIONAL INFORMATION
WHOA, HUGE PRICE REDUCTION!!! LOT SIZE 60X125. THIS IS THE CHEAPEST IN-TOWN LOCATION LOT IN HINSDALE! NO HOME TO KNOCK DOWN, TOTALLY VACANT LOT. TOP-RATED HINSDALE SCHOOLS: THE LANE SCHOOL (K THRU 5TH GRADE) CHMS (MIDDLE, 6TH, 7TH, 8TH), AND HINSDALE CENTRAL. WALK TO METRA TRAIN. DON'T MISS THIS INCREDIBLE OPPORTUNITY! LOT REQUIRES A VARIANCE FROM THE VILLAGE OF HINSDALE BEFORE BUILDING. LOT IS BEING PRESENTED IN "AS-IS" CONDITION.
$549,900
34 S Bodin Street Hinsdale, IL 60521
- Type:
- Single Family
- Sq.Ft.:
- 2,200
- Status:
- Active
- Beds:
- 5
- Lot size:
- 0.15 Acres
- Year built:
- 1927
- Baths:
- 2.00
- MLS#:
- 11830357
ADDITIONAL INFORMATION
Location, location, location in the highly desired Hinsdale with award winning schools, commuting train. An inclosed porch welcomes you to this 5 bedrooms/2 baths Queen Anne home that sits on a nice lot within walking distance to town. The home's flexible floor plan includes 2 bedrooms and full bath on the main floor plus 2 bedrooms on the second level. Finished basement includes laundry area, family room and plenty of storage future expansion.This property is ideal for Investors or Rehabbers! ****ALSO a 2% Seller concession to buyer to assist with rate buy down!(Must use seller's preferred lender)
$2,500,000
5512 S County Line Road Hinsdale, IL 60521
- Type:
- Single Family
- Sq.Ft.:
- 5,689
- Status:
- Active
- Beds:
- 5
- Lot size:
- 0.41 Acres
- Year built:
- 2022
- Baths:
- 6.00
- MLS#:
- 11409659
ADDITIONAL INFORMATION
Luxury living starts here! Tastefully designed this NEW proposed construction embodies all things luxury. A highly desirable residence showcases an ideal balance of timelessness and contemporary beauty. No detail was overlooked in this one of a kind masterpiece. Perfectly situated on a 60x296 lot, boasting over 6500+sqft is just the beginning. From the moment you open the front door, you instantaneously feel a sense of openness. The dramatic expansive windows allows natural light to comfortably pour in at every angle. This stunning modern yet traditional style property is infused with an open floor plan, gorgeous living room with floor to ceiling windows, statement designed fireplaces, hardwood floors planked throughout, and breathtaking 10' ceilings that draw the eye up. A true chef's kitchen makes for an entertainer's dream equipped with a butler pantry, custom hood, five star appliances, built in oven, microwave, and coffee machine. Your days will never be the same after experiencing spa worthy meals in this space. An immense island sitting 5 encompassed in quartzite stone counters, is the ultimate centerpiece of this room. No luxury home would be complete without custom cabinetry, pocket doors, floating vanities with intricate quartzite and marble counters, smart toilets, and heated floors. The first floor hosts a fabulous office that will make working from home your own oasis. Floor to ceiling glass doors set the tone for such an intimate space. The formal dining room has access to the patio. The family room overlooks the beautifully manicured landscaped lot via the patio. A two way fireplace creates a congenial vibe along with the mudroom encompassing custom cubby storage cabinets with closets. As you venture onto the second floor, you'll discover the primary bedroom. A unique five star hotel design includes 12' ceilings, fireplace, private balcony, and oversized walk in closet. The primary spa bath has a separate double shower, dual vanities, separate toilet area, make up station, and linen closet. All cabinets are custom with quartzite counters, free standing tub with an accent wall as a focal point with a view from the primary bed with 4 sky line views. This elegant home features 9' ceilings in 4 en suite bedrooms. The house also features an attached 3-car garage and a nearly 2000 sq ft finished basement dazzled with 9.10' ceiling, extra-large rec room, a cinema room, exercise space, and a wine cellar, full bad and bath, walk-in closet. In extend - the 3rd floor has a wonderful loft-like bonus space plus a private bedroom and full bath with custom closets for storage. The entire house has a sprinkler system and is pre-wired for any type of AV / sound /smart home. Rare opportunity nestled in the enviable town of Hinsdale. Complete your dream home with a country club feel by building an in ground swimming pool and tennis court in the deep private backyard. An address ever so desired that can never be duplicated, is a must see! Delivery : Sprig 2024.


© 2024 Midwest Real Estate Data LLC. All rights reserved. Listings courtesy of MRED MLS as distributed by MLS GRID, based on information submitted to the MLS GRID as of {{last updated}}.. All data is obtained from various sources and may not have been verified by broker or MLS GRID. Supplied Open House Information is subject to change without notice. All information should be independently reviewed and verified for accuracy. Properties may or may not be listed by the office/agent presenting the information. The Digital Millennium Copyright Act of 1998, 17 U.S.C. § 512 (the “DMCA”) provides recourse for copyright owners who believe that material appearing on the Internet infringes their rights under U.S. copyright law. If you believe in good faith that any content or material made available in connection with our website or services infringes your copyright, you (or your agent) may send us a notice requesting that the content or material be removed, or access to it blocked. Notices must be sent in writing by email to [email protected]. The DMCA requires that your notice of alleged copyright infringement include the following information: (1) description of the copyrighted work that is the subject of claimed infringement; (2) description of the alleged infringing content and information sufficient to permit us to locate the content; (3) contact information for you, including your address, telephone number and email address; (4) a statement by you that you have a good faith belief that the content in the manner complained of is not authorized by the copyright owner, or its agent, or by the operation of any law; (5) a statement by you, signed under penalty of perjury, that the information in the notification is accurate and that you have the authority to enforce the copyrights that are claimed to be infringed; and (6) a physical or electronic signature of the copyright owner or a person authorized to act on the copyright owner’s behalf. Failure to include all of the above information may result in the delay of the processing of your complaint.
Hinsdale Real Estate
The median home value in Hinsdale, IL is $1,200,000. This is higher than the county median home value of $344,000. The national median home value is $338,100. The average price of homes sold in Hinsdale, IL is $1,200,000. Approximately 82.03% of Hinsdale homes are owned, compared to 11.5% rented, while 6.47% are vacant. Hinsdale real estate listings include condos, townhomes, and single family homes for sale. Commercial properties are also available. If you see a property you’re interested in, contact a Hinsdale real estate agent to arrange a tour today!
Hinsdale, Illinois has a population of 17,148. Hinsdale is more family-centric than the surrounding county with 54.28% of the households containing married families with children. The county average for households married with children is 36.11%.
The median household income in Hinsdale, Illinois is $224,185. The median household income for the surrounding county is $100,292 compared to the national median of $69,021. The median age of people living in Hinsdale is 41.8 years.
Hinsdale Weather
The average high temperature in July is 83.9 degrees, with an average low temperature in January of 15.8 degrees. The average rainfall is approximately 39 inches per year, with 31.4 inches of snow per year.
