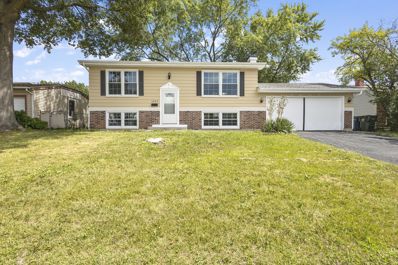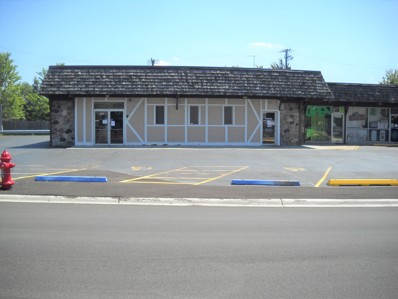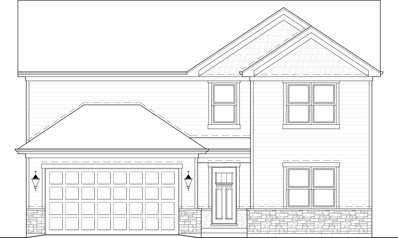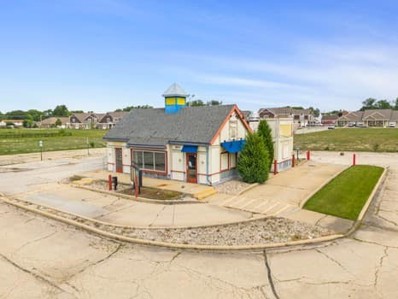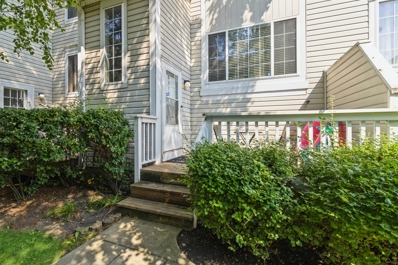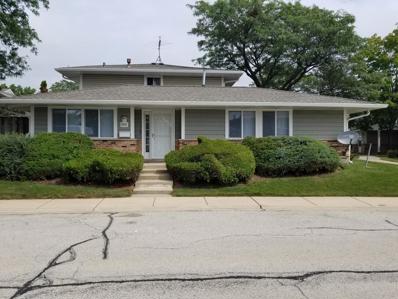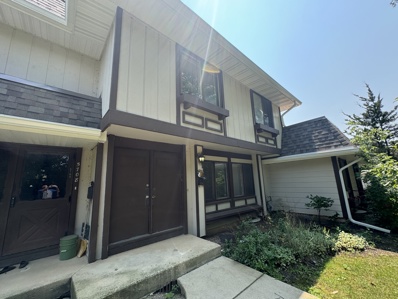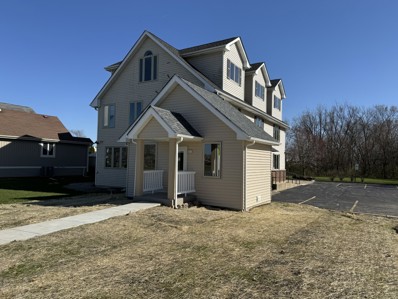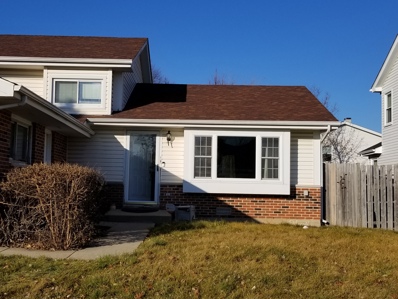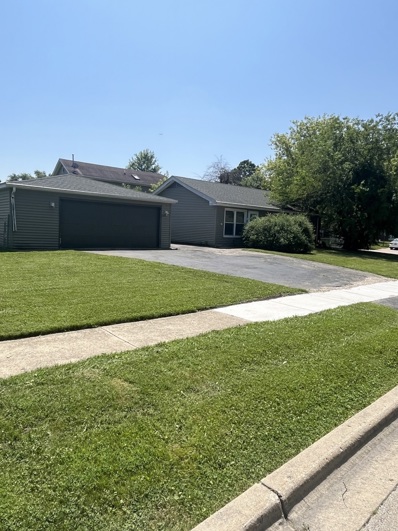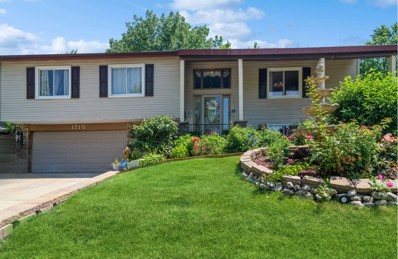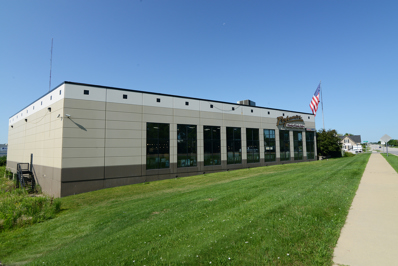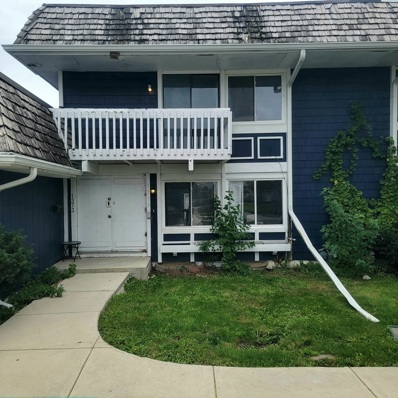Hanover Park IL Homes for Rent
- Type:
- Single Family
- Sq.Ft.:
- 1,666
- Status:
- Active
- Beds:
- 4
- Year built:
- 1972
- Baths:
- 2.00
- MLS#:
- 12142263
- Subdivision:
- Hanover Terrace
ADDITIONAL INFORMATION
Location, location. Are you looking for a completely upgraded home which is ready to move into? Then come and see this extraordinary, very well-maintained Raised Ranch home with 4 bedrooms and 2 full bathrooms and 2 car garage, in a great Hanover Park location. The main level features updated Kitchen, dining room, two bedrooms, a full bathroom, and a large living room. The lower level consists of a third and fourth bedroom, a large family room with beautiful fireplace, and a combined utility & laundry room. The backyard features a beautiful stamped concrete patio and a fenced yard perfect for outdoor gatherings and relaxing weekends.
- Type:
- Other
- Sq.Ft.:
- 7,000
- Status:
- Active
- Beds:
- n/a
- Year built:
- 1970
- Baths:
- MLS#:
- 12141891
ADDITIONAL INFORMATION
BUSY IRVING PARK RD AND ORCHARD CORNER STRIP CENTER. SEES APPROX. 8,500 CARS PER DAY. 7339 SF WITH 6 UNITS AND 5 TENANTS. ANCHORED BY 3,000 SF ORALE MEXICAN BAR AND GRILLE. OTHER TENANTS, VITAMIN SHOP, HAIR SALON AND KARATE. AMPLE PARKING. THIS QUAINT CENTER IS VERY WELL KNOWN IN THIS HEAVILY POPULATED RESIDENTIAL AREA. CALL TODAY TO SCHEDULE YOUR SHOWING!
- Type:
- Single Family
- Sq.Ft.:
- 3,596
- Status:
- Active
- Beds:
- 4
- Lot size:
- 0.22 Acres
- Year built:
- 2024
- Baths:
- 3.00
- MLS#:
- 12140616
ADDITIONAL INFORMATION
We've included everything you want (yes, including the kitchen sink) in our Elmwood Model, and there are no "Builder's grade" finishes here. The Elmwood Model features 4 bedrooms, and 2.5 bathrooms, and comes with a standard full basement with interior waterproofing membrane system already installed, perfect for when you want to finish your included over 1100 sq ft basement for additional living space. Your welcoming experience begins with a covered entryway, and a craftsman entry door beckoning you into your new open concept home, with several options to "make it your own." The first floor is covered in a Waterproof Luxury Vinyl Plank flooring from your flex room adjacent to the front door to the Kitchen, Cafe, and Family Room across the back of your new home. The kitchen includes White Shaker Cabinetry, featuring slow close drawers, and doors. White Quartz Countertops, and Stainless-Steel Appliances complete the modern aesthetic you are looking for. The Kitchen also includes an oversized Island suitable for 4 barstools. The enormous walk-in pantry is large enough for all your kitchen storage essentials. This home is set up for perfectly for everyday living, and entertaining. Upstairs you have 4 bedrooms with included ceiling fans. The second floor features the Laundry room with included Washer/Dryer. The Master Bedroom includes a tray ceiling, and a walk-in closet that would make some builders' bedrooms blush. The Master Bathroom features a dual vanity, and shower with built in seat. That is not all the second floor features an included Loft. Some other items included at no addition cost (too many to list) are Stone accents on front, landscaping package with bushes mulch and trees, 9' first floor ceilings, Garage door opener with outdoor keypad access, fully painted home in your choice of colors, master shower glass door, upgraded 50-gal water heater, and kitchen tile backsplash. All of this can be yours for the Our "All IN" construction price. This home is exquisite new construction being built by La Gambina Homes adjacent to the Park! Private home sites just steps to a large park with pond, baseball fields, soccer fields, and elementary school. Short walk to Metra Train Station, and only minutes to the major Schaumburg Shopping districts. These homes are in Bartlett High School district! They are currently in the process of being built. You can still choose your colors, or we can build one for you to your own specifications.
- Type:
- Other
- Sq.Ft.:
- 1,700
- Status:
- Active
- Beds:
- n/a
- Year built:
- 1990
- Baths:
- MLS#:
- 12133931
ADDITIONAL INFORMATION
Former Quick Service Restaurant (it was a Long John Silvers) location. The existing +/- 1,700 sf building is vacant. There is an existing drive thru lane and drive up/pick up window, The lot has 45 + parking spaces. Inside there are 2 Hobart walk in cooler/freezers, a triple basin sink and an older Ansul system. Excellent exposure onto Irving Park Rd. with over 28,700 vehicles per day passing the site (per IDOT). Reuse this restaurant location or redevelop the 35,700 sf site. There are 2 curb cuts already in place. AS IS sale. Zoned B-2.
- Type:
- Single Family
- Sq.Ft.:
- 1,032
- Status:
- Active
- Beds:
- 2
- Year built:
- 1992
- Baths:
- 2.00
- MLS#:
- 12123393
- Subdivision:
- Rainbow Pointe
ADDITIONAL INFORMATION
Welcome Home to this Beautiful 2 bed 1.5 Bath Townhome in Rainbow Point. Home Features a ceramic tile foyer entry that brings you to the newer oak staircase . Newer Laminate flooring in the living room, hallway and bedrooms. Bathrooms were updated within last 5 years with marble and porcelain finishes. Recessed dimmable lighting in Living room and Kitchen. The Kitchen has Newer Oak Cabinets with Granite Countertops and backsplash. Home also has a beautiful front porch. Located in a cul de sac with a park across the street; 4 car tandem garage with two spaces for your unit. Newer Fireproof entry door in Garage. Come see this stunning beauty today - you won't be disappointed. Investors Friendly as well.
- Type:
- Single Family
- Sq.Ft.:
- 889
- Status:
- Active
- Beds:
- 2
- Year built:
- 1973
- Baths:
- 1.00
- MLS#:
- 12130716
ADDITIONAL INFORMATION
Just updated and renovated MOVE-IN READY. New white shaker kitchen cabinets with soft close doors, new granite countertops, stainless steel microwave, stove with convection oven, dishwasher, new ceiling lights and under cabinet lights, all new windows all new front entry door and patio doors, new 10x16 private deck with privacy fence attached to family room, updated bathroom, new ceramic tile, new vanities, mirrors, new luxury vinyl plank flooring, new window coverings. Low association dues no special assessments. New furnace, new hot water heater, central air conditioning. Access to community pool, walking distance to rail transportation, new roof ad gutters, snow removal and lawn mowing taken care of by association. one car attached garage. Agent interest
- Type:
- Single Family
- Sq.Ft.:
- 1,680
- Status:
- Active
- Beds:
- 4
- Year built:
- 1973
- Baths:
- 3.00
- MLS#:
- 12127218
- Subdivision:
- Tanglewood
ADDITIONAL INFORMATION
[RARE OPPORTUNITY] - Time to Seize this one-of-a-kind opportunity...... Largest Unit in the Complex with 4 Massive bedrooms on an amazingly quiet and treelined street. 4-Huge bedrooms with 2 additional bedroom options in the basement. 2.5 bathrooms completely updated. This open concept unit is a perfect single family feel townhouse with plenty of room for entertaining inside and out... 1680 square feet to fit your entire family, pets and more! with a [BONUS] - additionally a full basement giving you another 800 square feet to get this full-single-family feel unit and an awesome in-unit laundry area. A cozy fenced in backyard patio for private family and friends parties as well as letting your pets have their own private fenced in area. Master Suite bedroom with completely remodel private bathroom and huge closet. [GREAT LOCATION] - closed to transportation, expressways, trains, grocery stores and restaurants. Jump on this opportunity before it's gone.... Local RENT rates for 5+ bedrooms is OVERW $3,000..... so this property can be great for investors as well as homeowners ...with a lower maintenance and upkeep....
- Type:
- Office
- Sq.Ft.:
- 5,000
- Status:
- Active
- Beds:
- n/a
- Lot size:
- 0.4 Acres
- Year built:
- 2006
- Baths:
- MLS#:
- 12120155
ADDITIONAL INFORMATION
Located in a TIF District in the village center area/downtown of Hanover Park with improved walkable access to Metra, retail& restaurants. These 3 levels (4 including basement) office building was built in 2006 and is attached to a smaller older building that combined offer approximately 5,000 sq feet of usable office space. ADA Compliant restrooms, multiple office spaces on first and second floors with open layout with dormers on top floor. Close to Metra.
- Type:
- Single Family
- Sq.Ft.:
- 1,773
- Status:
- Active
- Beds:
- 3
- Year built:
- 1992
- Baths:
- 2.00
- MLS#:
- 12114436
ADDITIONAL INFORMATION
SHORT SALE. Property sold "as-is" in current condition. No repairs, warranties, disclosures, or inspections provided by seller. All offers subject to lien holder(s) approval. Buyer proof of funds or pre-qual letter and addendum to contract is required. Submit all offers on Special Sales Contract with Rider. Needs TLC, not updated, needs lots of work, water damage, vinyl floors coming a part, needs new AC, appliances unknown.
- Type:
- Single Family
- Sq.Ft.:
- 876
- Status:
- Active
- Beds:
- 3
- Lot size:
- 0.22 Acres
- Year built:
- 1975
- Baths:
- 1.00
- MLS#:
- 12108114
ADDITIONAL INFORMATION
*Multiple Offers Received. Highest & Best Offers by 10am Monday 7/15* Opportunity knocks! Attention investors or rehabbers. 3 bed 1 bath ranch in desirable District 46 schools with loads of potential. Cash or rehab loan ONLY - sold strictly as is, where is. Interior will require a complete rehab, plumbing is not currently in working order and will not be turned on prior to closing. Large corner lot with detached 2 car garage. Newer roof & siding. This is an estate sale and will require a short court approval.
- Type:
- Single Family
- Sq.Ft.:
- 1,977
- Status:
- Active
- Beds:
- 3
- Lot size:
- 0.18 Acres
- Year built:
- 1972
- Baths:
- 2.00
- MLS#:
- 12083553
- Subdivision:
- Greenbrook
ADDITIONAL INFORMATION
Step into this modern home, where comfort and style blend seamlessly. The updated kitchen features high-end appliances, custom cabinetry, granite countertops, and a cooktop island. The open layout flows from the kitchen to the dining room and living room, leading you to an upper deck with beautiful views of the backyard, park, and lush landscaping. With three cozy bedrooms on the main floor, including a luxurious Primary Suite, and a large updated hall bathroom, there's plenty of space for everyone. The hardwood floors and two fireplaces add a touch of elegance and warmth throughout the home. The lower level offers a versatile den that can easily serve as a 4th bedroom, perfect for guests or a growing family. There's also a separate workshop area behind the two-car garage, ideal for DIY projects or extra storage. This home has been well-maintained with a furnace installed in 2016, a new stove, fridge, washer, and dryer in 2023, and a hot water heater in 2024. Most of the windows were updated 8 years ago, with the downstairs windows in the family room and laundry room updated in 2024, ensuring energy efficiency and comfort. Located across from a park in a fantastic neighborhood, this home is close to schools and transportation, making it convenient for all your needs. The large yard is perfect for outdoor fun and relaxation. Don't miss out on this amazing opportunity to own a beautiful home in a great community. Schedule your visit today and fall in love with your new home!
- Type:
- Single Family
- Sq.Ft.:
- 1,450
- Status:
- Active
- Beds:
- 3
- Year built:
- 1974
- Baths:
- 2.00
- MLS#:
- 12085815
- Subdivision:
- Tanglewood
ADDITIONAL INFORMATION
Lake Park High School District #108. Great Location Overlooking the spacious Court Yard and Grassy Area. Beautifully Re-Habbed Townhome Featuring 3 Bedrooms, 1 1/2 Baths, Full Unfinished Basement with Roughed in Plumbing for (1/2 Bath, Possible Full Bath) and 2 Car Garage. Private Fenced Yard. Beautiful Updated Large Kitchen w/ Stainless Steel Appliances, That Stay with the Home. Stove, Microwave, New Dishwasher and a Newer Refrigerator. Light 18" Ceramic Tiles. Spacious Living room and Dining Rooms with Wood Laminate Flooring. Sliding Glass Doors Leading to the Maintenance Free Backyard. 3 Bedrooms + Full Bathrm Upstairs. Wood Laminate Flooring. Master with a New Private Balcony and access to the Hall Bathroom. Dual Zone A/C and Heating (1) Main Level (1) Upstairs. Full Size Washer and Dryer in the Basement. Only 2-3 Miles to Metro Train to Chicago and to Express-Way 390 - Please note the TAXES are based on investor - they should go down with Homeowner Exception. SOLD "AS IS"
- Type:
- Retail
- Sq.Ft.:
- 17,782
- Status:
- Active
- Beds:
- n/a
- Year built:
- 2004
- Baths:
- MLS#:
- 12040585
ADDITIONAL INFORMATION
Very unique commerial property. Currently retail space and warehouse space. Floor plan includes retail area along Army Trail Rd. With warehouse space in the rear. Two rest rooms.Large owners office with private bath that includes a shower.There is an open staircase that leads to the 2nd floor. Warehouse has 30 ft ceiling and two overhead doors 12x16.Exterior truck dock.Other improvements includes concrete aprons, crubing,26 parking space with addition parking on 2nd parcel across the street.The improvements are well suited for it's current use but could be used for a wide range of industrial uses, as well as some retail or commerial uses, as allowed under the subjects zoning classification, Property was built in 2004 using concrete construction.
ADDITIONAL INFORMATION
Approved short sale at 215k Cash Only! Rentals allowed.


© 2024 Midwest Real Estate Data LLC. All rights reserved. Listings courtesy of MRED MLS as distributed by MLS GRID, based on information submitted to the MLS GRID as of {{last updated}}.. All data is obtained from various sources and may not have been verified by broker or MLS GRID. Supplied Open House Information is subject to change without notice. All information should be independently reviewed and verified for accuracy. Properties may or may not be listed by the office/agent presenting the information. The Digital Millennium Copyright Act of 1998, 17 U.S.C. § 512 (the “DMCA”) provides recourse for copyright owners who believe that material appearing on the Internet infringes their rights under U.S. copyright law. If you believe in good faith that any content or material made available in connection with our website or services infringes your copyright, you (or your agent) may send us a notice requesting that the content or material be removed, or access to it blocked. Notices must be sent in writing by email to [email protected]. The DMCA requires that your notice of alleged copyright infringement include the following information: (1) description of the copyrighted work that is the subject of claimed infringement; (2) description of the alleged infringing content and information sufficient to permit us to locate the content; (3) contact information for you, including your address, telephone number and email address; (4) a statement by you that you have a good faith belief that the content in the manner complained of is not authorized by the copyright owner, or its agent, or by the operation of any law; (5) a statement by you, signed under penalty of perjury, that the information in the notification is accurate and that you have the authority to enforce the copyrights that are claimed to be infringed; and (6) a physical or electronic signature of the copyright owner or a person authorized to act on the copyright owner’s behalf. Failure to include all of the above information may result in the delay of the processing of your complaint.
Hanover Park Real Estate
The median home value in Hanover Park, IL is $257,600. This is lower than the county median home value of $279,800. The national median home value is $338,100. The average price of homes sold in Hanover Park, IL is $257,600. Approximately 73.24% of Hanover Park homes are owned, compared to 23.59% rented, while 3.18% are vacant. Hanover Park real estate listings include condos, townhomes, and single family homes for sale. Commercial properties are also available. If you see a property you’re interested in, contact a Hanover Park real estate agent to arrange a tour today!
Hanover Park, Illinois 60133 has a population of 37,545. Hanover Park 60133 is more family-centric than the surrounding county with 35.37% of the households containing married families with children. The county average for households married with children is 29.73%.
The median household income in Hanover Park, Illinois 60133 is $80,535. The median household income for the surrounding county is $72,121 compared to the national median of $69,021. The median age of people living in Hanover Park 60133 is 34.2 years.
Hanover Park Weather
The average high temperature in July is 85.2 degrees, with an average low temperature in January of 13.1 degrees. The average rainfall is approximately 37.6 inches per year, with 32.8 inches of snow per year.
