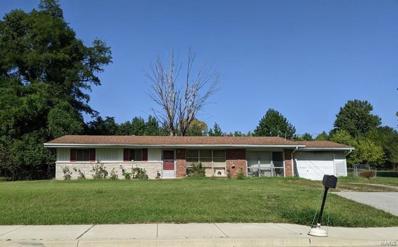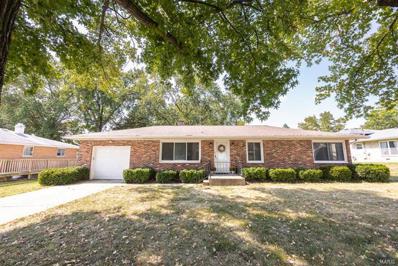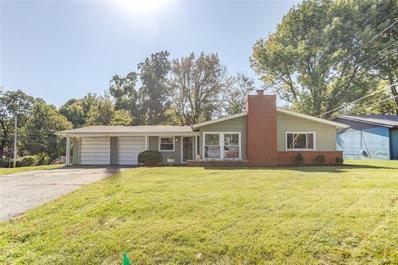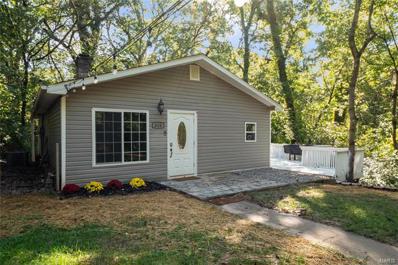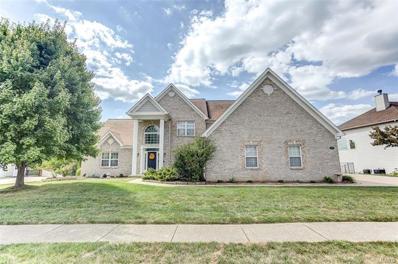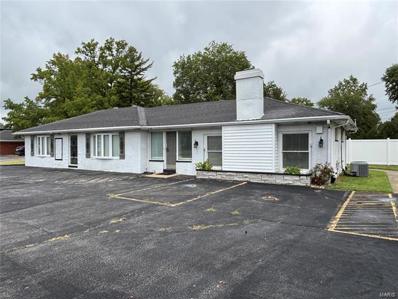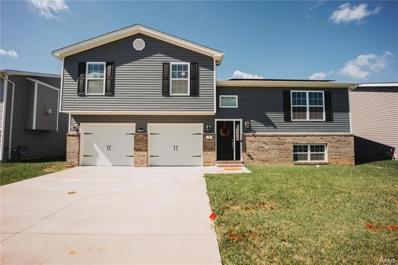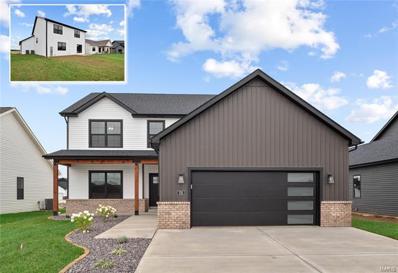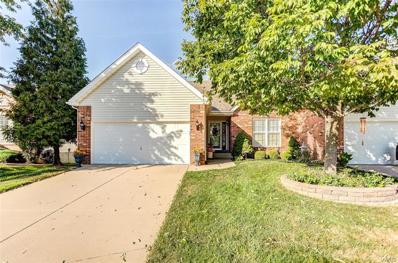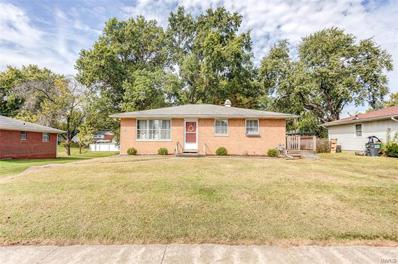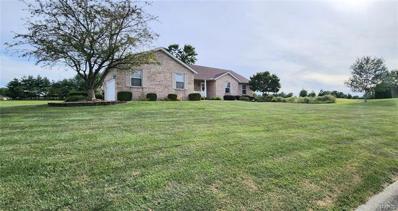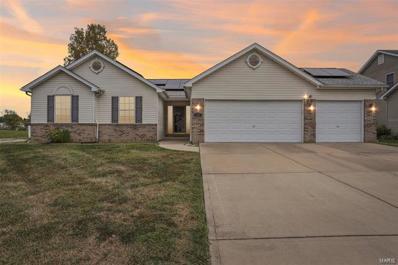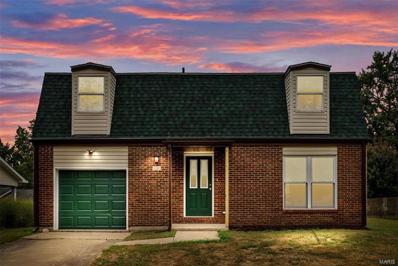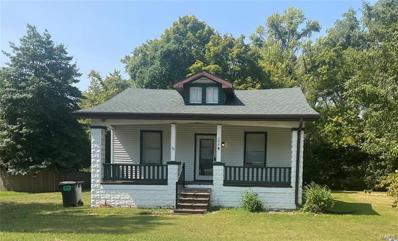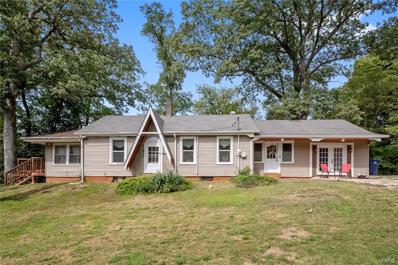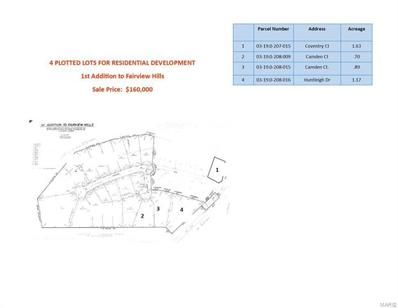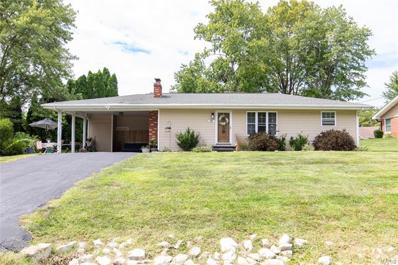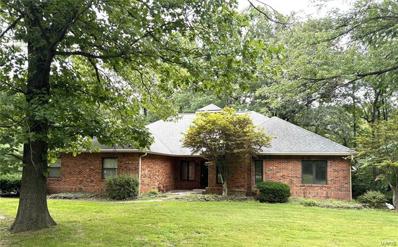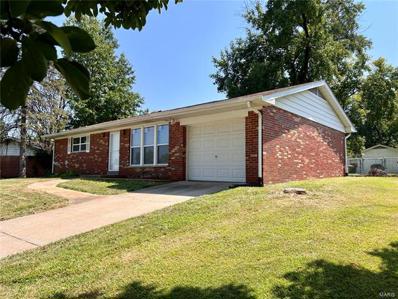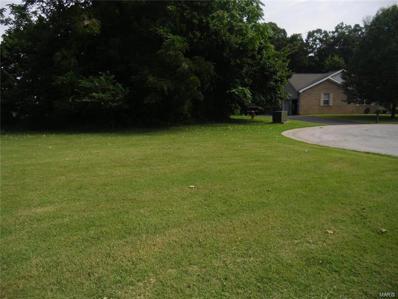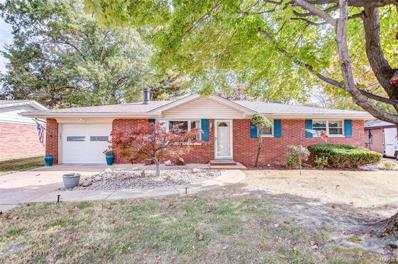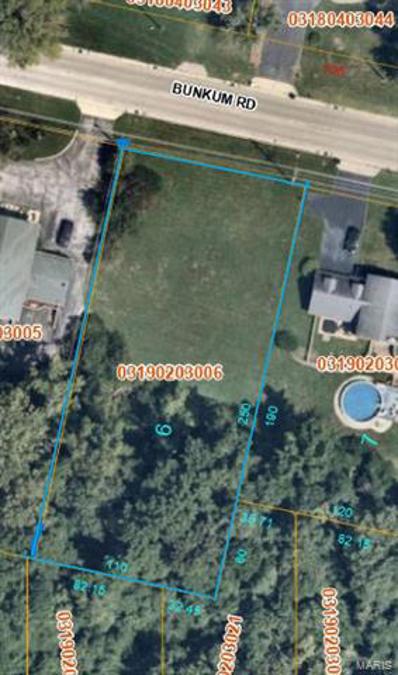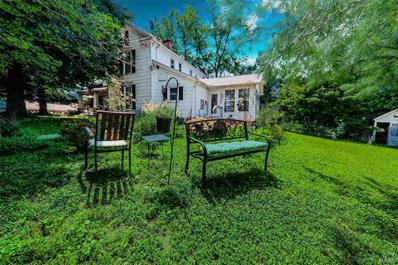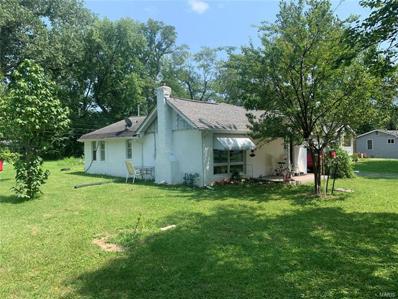Fairview Heights IL Homes for Rent
- Type:
- Single Family
- Sq.Ft.:
- 1,404
- Status:
- Active
- Beds:
- n/a
- Lot size:
- 0.32 Acres
- Year built:
- 1960
- Baths:
- MLS#:
- 24064141
- Subdivision:
- Ovel Acres
ADDITIONAL INFORMATION
Do not disturb Occupants. Property being sold sight unseen. Inspections not available-sold as-is. Before making an offer Buyer and/or buyer agent should verify all MLS data.
- Type:
- Single Family
- Sq.Ft.:
- 1,284
- Status:
- Active
- Beds:
- 3
- Lot size:
- 0.25 Acres
- Year built:
- 1958
- Baths:
- 2.00
- MLS#:
- 24058484
- Subdivision:
- Lakeland Terrace
ADDITIONAL INFORMATION
Full Brick 3 Bedroom 1 and 1/2 bath home will pass city occupancy and is ready for its new owner. Nice size living room, dining room, kitchen with breakfast nook. Separate bedrooms, primary bedroom features exterior door and a half bath. Two additional bedrooms are a nice size and a full bath. Nice size yard for relaxing, mature trees offer shade in the summertime. Some of the recent updates include new plumbing underneath the home. One car garage with additional storage area. This home is centrally located to shopping, easy access to STL and Scott AFB.
- Type:
- Single Family
- Sq.Ft.:
- 1,472
- Status:
- Active
- Beds:
- 3
- Lot size:
- 0.23 Acres
- Year built:
- 1962
- Baths:
- 2.00
- MLS#:
- 24062496
- Subdivision:
- Bountiful Heights 1st Add
ADDITIONAL INFORMATION
Flowing open floor plan accentuates all the recent updates in this lovely one story home. You will find 3 bdrms (primary en-suite) 2 baths with a oversized two car garage allowing for storage and offering an exit door to the fenced in backyard and covered patio. The kitchen is bright and roomy with an island, pantry and ample kitchen cabinetry. Appliances stay. Dinning space is open to the living and kitchen area which makes it great for holiday gatherings or entertaining with friends. Cozy up to the wood fireplace that highlights the living area and bonus nook space which can easily serve as an office space. Large foyer. A nice sized mud-room is off the garage and can be used as a drop space for book bags, shoes or extra storage. Both baths have been updated with modern features. This home offers Radiant Floor heating which is one of the sellers favorite features of the home. nice sized covered patio. Roof 2019, Ac condenser 2023, insulation 2020 and Water Heater 2020
- Type:
- Single Family
- Sq.Ft.:
- 962
- Status:
- Active
- Beds:
- 2
- Lot size:
- 0.41 Acres
- Year built:
- 1977
- Baths:
- 1.00
- MLS#:
- 24061460
- Subdivision:
- Not In A Subdivision
ADDITIONAL INFORMATION
Back on the market and better than before with a brand new roof! Discover this beautifully updated 2-bedroom, 1-bathroom ranch, perfectly situated on a tranquil wooded lot! This charming home boasts a stunning flooring package throughout, adding warmth and elegance to every room. An office or bonus room sits just off the living room which flows effortlessly into the sleek, renovated kitchen. Step outside to your large 30' x 14' party deck, ideal for hosting gatherings or unwinding in your peaceful, private retreat. Modern updates and thoughtful design make this home truly move-in ready. Enjoy the best of both worlds—natural surroundings with close access to local conveniences. A true must-see!
- Type:
- Single Family
- Sq.Ft.:
- 4,310
- Status:
- Active
- Beds:
- 4
- Lot size:
- 0.7 Acres
- Year built:
- 2000
- Baths:
- 5.00
- MLS#:
- 24061672
- Subdivision:
- Stonewolf
ADDITIONAL INFORMATION
AMAZING TURN KEY HOME! This 2nd owner home sits on the 4th green of Stonewolf Golf Course and has over 4,300 sq ft of living space on a 0.695 acre lot with a 3 car attached garage and a beautiful in-ground salt water pool. This is a 1 1/2 story, 4 bedroom, 5 bath, open concept home with engineered hardwood floors on most of the main level. It has a large primary bedroom and primary bath with separate tub and shower. The kitchen has a commercial stove and center island and overlooks the large family room and breakfast room. A formal dining room is convenitently kicated near the kitchen. Upstairs you will find a bedroom suite and 2 additional bedrooms with a hall bathroom. The downstairs family room has a wet bar with granite countertop, a wine room, one full bath, and an office that overlooks the pool. The family/recreation room leads to the outside pool area where you can enjoy sun or shade as you relax in this amazing home.
- Type:
- General Commercial
- Sq.Ft.:
- n/a
- Status:
- Active
- Beds:
- n/a
- Lot size:
- 0.31 Acres
- Year built:
- 1953
- Baths:
- MLS#:
- 24060962
ADDITIONAL INFORMATION
This property can be either a residence OR a business. FH Zoning board is eliminating the multi use property status along Route 50 (Commercial/Residential together). Previously was used as a hair salon. There are 2 wash bowl stations with fixtures included along with plenty of storage/work space. Outside there are 15 parking spaces with 2 handicap accessible spots along with 2 additional parking spots under a carport. With two separate front entrances the possibilities are endless. Outdoor storage shed included.
- Type:
- Single Family
- Sq.Ft.:
- 2,016
- Status:
- Active
- Beds:
- 4
- Lot size:
- 0.15 Acres
- Year built:
- 2021
- Baths:
- 3.00
- MLS#:
- 24059781
- Subdivision:
- Del Ray Estates
ADDITIONAL INFORMATION
Welcome to this charming tri-level home. This spacious house boasts 4 bedrooms and 3 full bathrooms, providing ample room for family living and entertaining guests. As you enter the home and going up the stairs, you are greeted by a large kitchen with plenty of cabinets, counter space including an island and stainless-steel appliances. From the dining room, you have access to your back patio. The interior of the house has been freshly painted throughout, giving it a clean and modern feel. New carpet has also been installed, adding to the home's overall appeal. The lower level of the home has extra living space, an additional bedroom, and a full bathroom. The basement has a passive radon system, and the home has solar panels. Whether you're looking for a family home or a property with potential for growth, this tri-level house offers the perfect blend of comfort, space, and modern amenities. Don't miss the opportunity to make this lovely property your new home.
- Type:
- Other
- Sq.Ft.:
- 2,476
- Status:
- Active
- Beds:
- 3
- Lot size:
- 0.2 Acres
- Baths:
- 3.00
- MLS#:
- 24061044
- Subdivision:
- Fountain Place Add Village
ADDITIONAL INFORMATION
Searching for a home in OFALLON SCHOOLS K-12. Discover the captivating MJ Holland PINE Floorplan, where precision meets luxury. This new construction features 2x6 framing, vaulted ceilings, sound insulation, and commercial-grade fixtures. Enjoy high-efficiency zoned HVAC, ZIP System Wall & Roof Enclosures, ADVANTECH subfloor, and upgraded LVP/LVT flooring with 8 lbs carpet padding. The open kitchen and family room layout is complemented by a bonus office space and a convenient mudroom leading to an oversized 2-car garage. Upstairs, the lavish master suite awaits, along with two guest bedrooms, a full guest bath, and a spacious laundry room. The expansive basement, with plumbing rough-ins and an egress window, offers limitless customization possibilities. Residents benefit from neighborhood amenities including a pool, sports field, and access to top-tier schools. Experience the perfect blend of style and functionality in every detail.
- Type:
- Condo
- Sq.Ft.:
- 3,300
- Status:
- Active
- Beds:
- 3
- Lot size:
- 0.14 Acres
- Year built:
- 2007
- Baths:
- 3.00
- MLS#:
- 24060451
- Subdivision:
- Fountain Place
ADDITIONAL INFORMATION
So well-cared for & maintained; This 1-Story Villa with Finished, Walkout Basement has it all! Greet your friends & family under the covered porch or Foyer with beautiful Ceramic Flooring & Coat Closet. Enter the home and you will be pleased with the vaulted ceiling & open floor plan! Great Rm boasts a gas fireplace & Ceiling Fan. Dining Area has room for a big table & is open to the Kitchen. Kitchen features gorgeous granite counters, tons of custom cabinets, butterfly breakfast bar & an island makes cooking & entertaining a breeze; S/S Appliance Pkg, new backsplash & Pantry. Main level Primary bedroom is huge & has a private, luxury bath. Soaker tub, sep. shower, dual vanities & a designer walk-in closet. Another bedroom/Office on the main level with Full bath nearby. Laundry Rm located off the 2-Car Garage with an immaculate epoxy floor. Lower level has a big Family Rm, Roomy 3rd Bedroom w/ Walk-in closet & another Full Bath. Bonus Rm for Storage & Hobbies! Comp Deck & Pergola too!!
- Type:
- Single Family
- Sq.Ft.:
- 1,463
- Status:
- Active
- Beds:
- 2
- Lot size:
- 0.25 Acres
- Year built:
- 1959
- Baths:
- 1.00
- MLS#:
- 24059676
- Subdivision:
- N/a
ADDITIONAL INFORMATION
Solid all brick 2 bed 1 bath ranch close to all the amenities Fairview Heights has to offer! Huge deck over the garage with wrap around walk way to the side kitchen door. Well maintained home with gleaming hardwood floors in common living spaces and bedrooms. Open floor plan with very functional kitchen/dining space. Extra cabinetry facing living room area for all your storage needs. Well sized bedrooms at each ends of the hallway with a generous full bathroom in the middle. Lower level has a finished rec/flexible living space, along with plenty of unfinished space for storage or potential to be finished in the future. Oversized garage with plenty of room for 2 cars with additional workshop space. Large deck and nice sized yard to enjoy all year long.
- Type:
- Single Family
- Sq.Ft.:
- 3,232
- Status:
- Active
- Beds:
- 3
- Lot size:
- 0.46 Acres
- Year built:
- 2002
- Baths:
- 3.00
- MLS#:
- 24059898
- Subdivision:
- Lake Lawrence Estates
ADDITIONAL INFORMATION
This inviting ranch sits on a corner lot located on a cul-de-sac. It includes a new roof (2024), wide driveway, & side load garage. The front door opens to the foyer w/ the dining room located to the left. The great room has a vaulted ceiling & an elegant fireplace. The kitchen has ample cabinetry, gas stove, & breakfast nook which opens to the beautiful outdoor space. The oversized primary bedroom has new carpeting, vaulted ceiling, an accent nook area with lighting, walk-in closet, & primary bathroom w/ a separate tub & shower. The main floor is concluded w/ a full hall bath, 2 bedrooms, & laundry room. The basement has an oversized family room, w/ a built-in media area, fireplace, & spacious wet bar. The bar includes a wine rack, refrigerator, and seating. Additionally, the basement has a full bathroom, office, bonus room, & ample unfinished storage space. The back yard boasts a spacious covered patio w/ a vaulted cedar ceiling, beautiful landscaping & spacious yard! Agent Interest.
- Type:
- Single Family
- Sq.Ft.:
- 2,940
- Status:
- Active
- Beds:
- 4
- Lot size:
- 0.28 Acres
- Year built:
- 2005
- Baths:
- 3.00
- MLS#:
- 24056812
- Subdivision:
- Summit Springs
ADDITIONAL INFORMATION
Seize the opportunity to own a remarkable home in the desirable Summit Springs Community. This residence, upgraded extensively over the past three years, offers ample space and numerous features to meet all your needs. Enjoy a bright, open living area with a designated dining space and a spacious kitchen, including a breakfast room and bar. The primary suite offers a spacious walk-in closet & en-suite. The lower level features a cozy family room with wet bar connections and an egress window that allows for a potential fourth bedroom, complete with a private bathroom for added seclusion. Recent upgrades include a new HVAC system and water heater installed in 2021, ensuring efficiency and peace of mind. Solar panels, also added in 2021, cover the home's entire energy consumption—ask your realtor for utility bill records. Outside, the large privacy-fenced backyard features a covered patio, above-ground pool, & hot tub, creating the perfect setting for outdoor relaxation and entertainment
- Type:
- Single Family
- Sq.Ft.:
- 1,301
- Status:
- Active
- Beds:
- 3
- Lot size:
- 0.34 Acres
- Year built:
- 1969
- Baths:
- 1.00
- MLS#:
- 24057559
- Subdivision:
- Countryside Lane 1st Add
ADDITIONAL INFORMATION
This charming 3-bedroom, 1-bath home offers a perfect blend of comfort and functionality. As you step inside, you'll find a welcoming living area that flows into an eat-in kitchen, ideal for family gatherings and entertaining. The kitchen has ample counter space, making meal preparation a breeze. Outside, the nice deck invites you to enjoy warm evenings, while the expansive backyard is a true highlight, providing plenty of space for outdoor activities, gardening, or simply unwinding in nature. This home is perfect for families or anyone looking for a comfortable and inviting space to call their own. Home has passed city occupancy and is ready for you to move in.
- Type:
- Single Family
- Sq.Ft.:
- n/a
- Status:
- Active
- Beds:
- 3
- Lot size:
- 0.17 Acres
- Year built:
- 1977
- Baths:
- 2.00
- MLS#:
- 24058509
- Subdivision:
- High Point Terrace Sub
ADDITIONAL INFORMATION
You must see this amazing remodeled home! From outside to inside and top to bottom, upgrades abound. Fresh paint, new shingles, entry door, flooring, bathrooms, kitchen cabinets, countertops, lighting, water heater, and stainless steel appliances. Full unfinished basement has the potential for additional living space. The large yard is a blank canvas. This is the house you want! Agent related.
- Type:
- Single Family
- Sq.Ft.:
- 1,036
- Status:
- Active
- Beds:
- 2
- Lot size:
- 1.35 Acres
- Year built:
- 1929
- Baths:
- 1.00
- MLS#:
- 24058338
- Subdivision:
- St Clair Hills No 2
ADDITIONAL INFORMATION
This property has a primary and secondary home. The secondary home was a detached garage converted into a 480 sq ft home with one bedroom, living room, kitchen, and bathroom. This home is currently rented at $800/month. The primary home is a charming two-bedroom and bathroom on a 1.35-acre wooded lot and is conveniently located in Fairview Heights and close to the highway.
- Type:
- Single Family
- Sq.Ft.:
- 1,700
- Status:
- Active
- Beds:
- 3
- Lot size:
- 2.66 Acres
- Year built:
- 1949
- Baths:
- 1.00
- MLS#:
- 24056112
- Subdivision:
- Woodland Hills
ADDITIONAL INFORMATION
Discover this beautifully updated ranch home, nestled on almost 3 acres with breathtaking views. This 3-bedroom, 1-bathroom home features natural hardwood floors throughout. The bathroom has a separate shower and a beautiful classic clawfoot tub. Enjoy a cozy den area perfect for a home office or reading nook. One of the bedrooms opens onto a private deck, ideal for relaxing and taking in the serene surroundings and complete with a full basement. Situated on a gently sloping hill, the property offers expansive outdoor space for gardening, recreation, or simply enjoying nature. This home blends modern updates with timeless charm, offering a peaceful retreat with all the comforts you need. Don’t miss out on this unique opportunity!
- Type:
- Land
- Sq.Ft.:
- n/a
- Status:
- Active
- Beds:
- n/a
- Baths:
- MLS#:
- 24056492
- Subdivision:
- Fairview Hills
ADDITIONAL INFORMATION
We have 4 lots available in Fairview Hills subdivision which is currently undergoing a new road to access these available lots. This road should be completed by the end of the year. Most lots are over a half acre and some are surrounding a cul-de-sac. There is a list of available lots attached to this listing. Outbuildings and accessory structures are permitted but have a restriction as to the size and it cannot be larger than your residential home. Some of the wonderful features about this parcel are the mature trees, size of the lots It's close in proximity to a few highlights of Fairview Heights. Caseyville Township Recreation center is a 1/2 mile down the road and offers a fitness center, walking trail, baseball fields, brand new playgrounds, pool, water slide and indoor and outdoor walking trail basketball courts etc. This is also 1 mile from Pleasant Ridge Park, nine miles from St. Louis, 12 miles from Scott Air Force Base. Bring your own builder, NO HOA, no restrictions.
- Type:
- Single Family
- Sq.Ft.:
- 1,040
- Status:
- Active
- Beds:
- 2
- Lot size:
- 0.43 Acres
- Year built:
- 1972
- Baths:
- 1.00
- MLS#:
- 24052943
- Subdivision:
- Not In A Subdivision
ADDITIONAL INFORMATION
Don't miss this. Move in ready home with 2 bedrooms, 1 bath, large living room, separate dining area, oversized kitchen, wood burning fireplace, utility room/laundry, and carport with storage. .43 acre lot with fenced back yard. Home was remodeled in 2020 and both bedroom floors have been done since then. New roof to be installed before closing, 1 year home warranty provided, seller will pass occupancy, otherwise selling as is.
- Type:
- Single Family
- Sq.Ft.:
- 4,695
- Status:
- Active
- Beds:
- 3
- Lot size:
- 15.49 Acres
- Year built:
- 1989
- Baths:
- 4.00
- MLS#:
- 24053550
- Subdivision:
- Not In Subdivision
ADDITIONAL INFORMATION
Sprawling brick ranch on 15 plus acres in Fairview Heights. 3 Bedrooms and 4 baths with a walk out basement. All the rooms are generously sized. Large living room with fireplace. Office with fireplace. The walk out basement includes a bar area, family room, full bath and a office area. You can be in your back yard and watch the wildlife. Plenty of unfinished basement for storage. 2 fireplaces. Home being sold in As Is condition seller to make no repairs.
- Type:
- Single Family
- Sq.Ft.:
- 1,066
- Status:
- Active
- Beds:
- 2
- Lot size:
- 0.22 Acres
- Year built:
- 1962
- Baths:
- 1.00
- MLS#:
- 24053732
- Subdivision:
- Bountiful Heights
ADDITIONAL INFORMATION
New Price! This home is a Beautiful 2 Bedroom - 1 Bathroom, move-in ready, Brick Ranch. Interior of this Remodeled Home features: new windows, doors, blinds, luxury plank flooring, lighting, freshly painted ceilings-walls throughout, newly remodeled floor plan in Kitchen w/stainless appliances, open Breakfast bar & DR, hot water heater, new cabinetry, bathtub, toilet in bathroom, new landscaping in front. Home has a nice size interior laundry area with exterior door access to backyard and a one car attached garage. The Crawl has been completely insulated from any water entering the area. Roof, HVAC are in great shape, some new landscaping. Back Yard is a nice size, has a newly painted shed, and yard could be completely fenced, if Buyer runs fencing at back of property line. Home is accessible to Route 50, where St Clair Square Mall and Private shopping is plentiful. BTHS-E School- Home has passed FVH Municipal Occupancy inspection. A Pleasure to Show! Schedule your showing today.
- Type:
- Land
- Sq.Ft.:
- n/a
- Status:
- Active
- Beds:
- n/a
- Lot size:
- 0.34 Acres
- Baths:
- MLS#:
- 24053963
- Subdivision:
- Montclair Sub
ADDITIONAL INFORMATION
This nice residential lot is located in a nice neighborhood in a cul de sac and no through traffic. The front portion of the lot is flat with trees in the back of the lot. Easy access to Metrolink and major thoroughfares. Close to shopping, rec center and entertainment. Drive by and take a look!
- Type:
- Single Family
- Sq.Ft.:
- 1,296
- Status:
- Active
- Beds:
- 3
- Lot size:
- 0.18 Acres
- Year built:
- 1964
- Baths:
- 1.00
- MLS#:
- 24052303
- Subdivision:
- Hollandia
ADDITIONAL INFORMATION
Wow! Motivated seller! Do not delay seeing this Lovely 1 level full brick ranch located on large dead end culdesac . Offering hardwood floors and many updates- recently updated in last couple years furnace and a/c and hot water heater, Wilke thermal windows and nice updated kitchen with lots of cabinets with lazy susan and pantry cabinet and plenty of buffet/ counter space that opens to dining area. Cozy up to the gas fireplace this winter in the large living room with hardwood floors and ample light Wide hallway directs you to large full bath and 3 bedrooms. All solid surface flooring to help with allergies Family room/flexroom/ office/ toy room off dining room that leads to outside covered porch with plenty of space to relax and watch the seasons change. storage shed for garden tools. Seller offering 5k closingcosts/rate buy down or decorating allowance Fenced yard. Close to walking trail to park and easy highway access to highway and Scott Air Base City occupancy approved
- Type:
- Land
- Sq.Ft.:
- n/a
- Status:
- Active
- Beds:
- n/a
- Lot size:
- 0.63 Acres
- Baths:
- MLS#:
- 24052284
- Subdivision:
- Not In A Subdivision
ADDITIONAL INFORMATION
BRING YOUR OWN BUILDER. Open ground at the front, providing ample room for building your dream home, while the back transitions into a wooded area, offering privacy and a serene natural setting. The lot's gentle slope makes it ideal for a walkout basement, maximizing your living space and allowing for easy access to the outdoors. Don't miss this rare opportunity to create the perfect home in a prime location!
- Type:
- Single Family
- Sq.Ft.:
- 2,180
- Status:
- Active
- Beds:
- 4
- Year built:
- 1864
- Baths:
- 2.00
- MLS#:
- 24049723
- Subdivision:
- Not In A Subdivision
ADDITIONAL INFORMATION
Lovely Victorian on 9 Acres of peace and quiet. Large horse barn with 8 stalls. Pastures have 3-rail plastic fencing. Updates include bath, roof, HVAC, and much more. You will love watching your animals from your private sunroom off the back of the house. Call for your private showing today.
- Type:
- Single Family
- Sq.Ft.:
- n/a
- Status:
- Active
- Beds:
- 1
- Lot size:
- 0.22 Acres
- Year built:
- 1947
- Baths:
- 1.00
- MLS#:
- 24043079
- Subdivision:
- Meadow Brook Village
ADDITIONAL INFORMATION
BACK ON MARKET, due to no fault of seller. So much potential here! This one story home currently has 1 bedroom, 1 bath, but the right vision can make it so much more. The bright floorplan has a large second living area just off the laundry room with a private entry. Just minutes from the area's newest MetroPlex, this home is close to shopping, restaurants, and entertainment, and provides quick access to I-64 making it easy to get to Scott AFB or Downtown St Louis. Seller will provide occupancy. Being sold AS IS

Listings courtesy of MARIS MLS as distributed by MLS GRID, based on information submitted to the MLS GRID as of {{last updated}}.. All data is obtained from various sources and may not have been verified by broker or MLS GRID. Supplied Open House Information is subject to change without notice. All information should be independently reviewed and verified for accuracy. Properties may or may not be listed by the office/agent presenting the information. The Digital Millennium Copyright Act of 1998, 17 U.S.C. § 512 (the “DMCA”) provides recourse for copyright owners who believe that material appearing on the Internet infringes their rights under U.S. copyright law. If you believe in good faith that any content or material made available in connection with our website or services infringes your copyright, you (or your agent) may send us a notice requesting that the content or material be removed, or access to it blocked. Notices must be sent in writing by email to [email protected]. The DMCA requires that your notice of alleged copyright infringement include the following information: (1) description of the copyrighted work that is the subject of claimed infringement; (2) description of the alleged infringing content and information sufficient to permit us to locate the content; (3) contact information for you, including your address, telephone number and email address; (4) a statement by you that you have a good faith belief that the content in the manner complained of is not authorized by the copyright owner, or its agent, or by the operation of any law; (5) a statement by you, signed under penalty of perjury, that the information in the notification is accurate and that you have the authority to enforce the copyrights that are claimed to be infringed; and (6) a physical or electronic signature of the copyright owner or a person authorized to act on the copyright owner’s behalf. Failure to include all of the above information may result in the delay of the processing of your complaint.
Fairview Heights Real Estate
The median home value in Fairview Heights, IL is $201,750. This is higher than the county median home value of $136,800. The national median home value is $338,100. The average price of homes sold in Fairview Heights, IL is $201,750. Approximately 54.72% of Fairview Heights homes are owned, compared to 32% rented, while 13.29% are vacant. Fairview Heights real estate listings include condos, townhomes, and single family homes for sale. Commercial properties are also available. If you see a property you’re interested in, contact a Fairview Heights real estate agent to arrange a tour today!
Fairview Heights, Illinois has a population of 16,601. Fairview Heights is more family-centric than the surrounding county with 26.25% of the households containing married families with children. The county average for households married with children is 26.14%.
The median household income in Fairview Heights, Illinois is $70,825. The median household income for the surrounding county is $63,017 compared to the national median of $69,021. The median age of people living in Fairview Heights is 40.3 years.
Fairview Heights Weather
The average high temperature in July is 89.1 degrees, with an average low temperature in January of 22.1 degrees. The average rainfall is approximately 42.3 inches per year, with 13 inches of snow per year.
