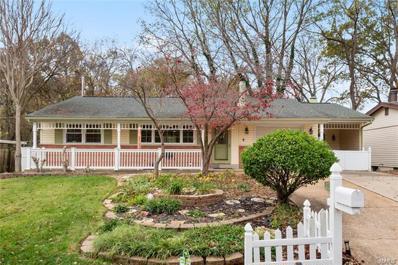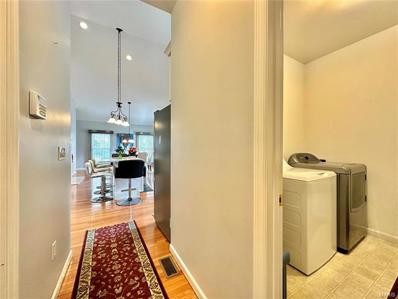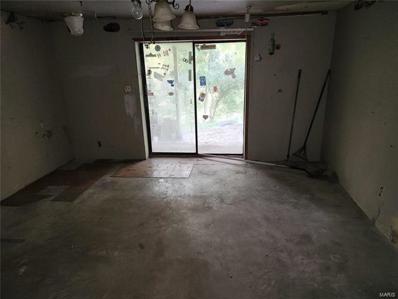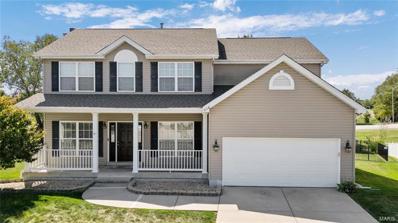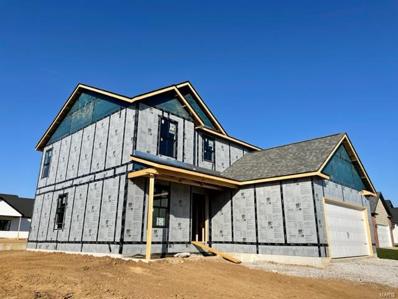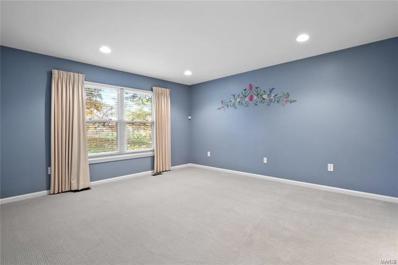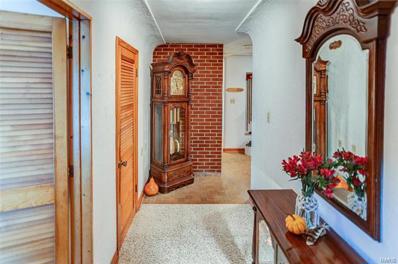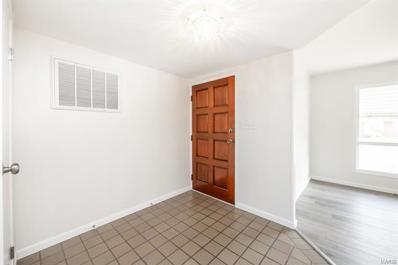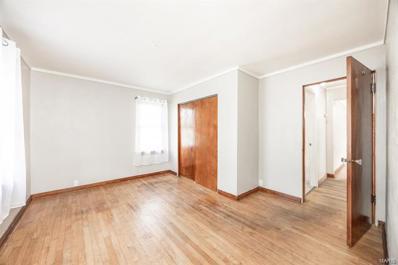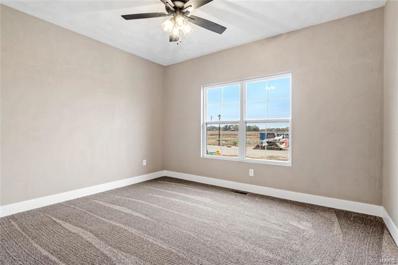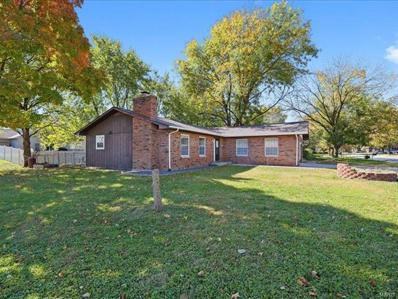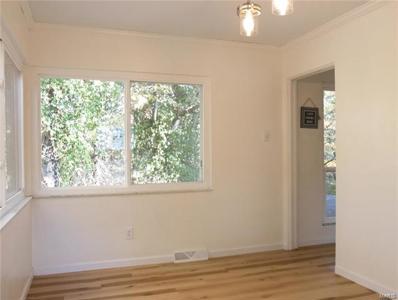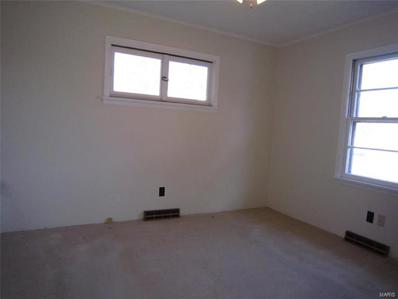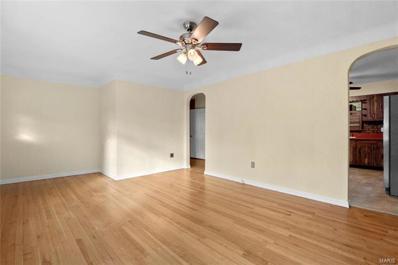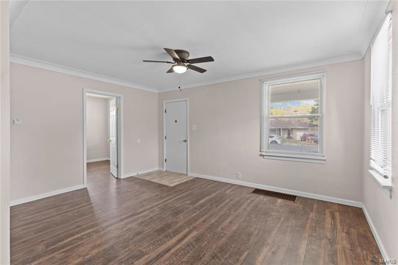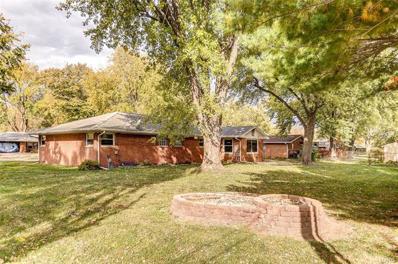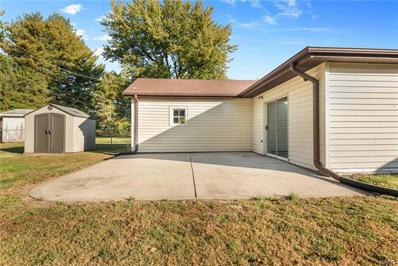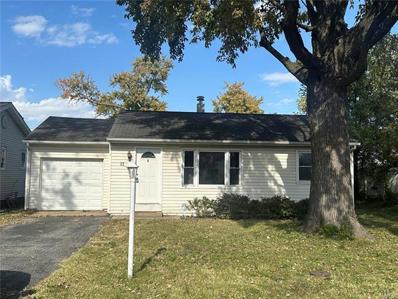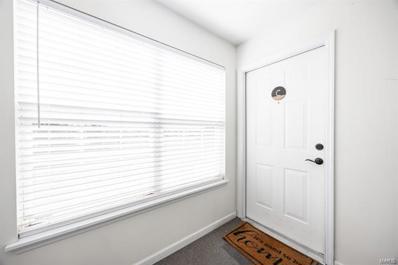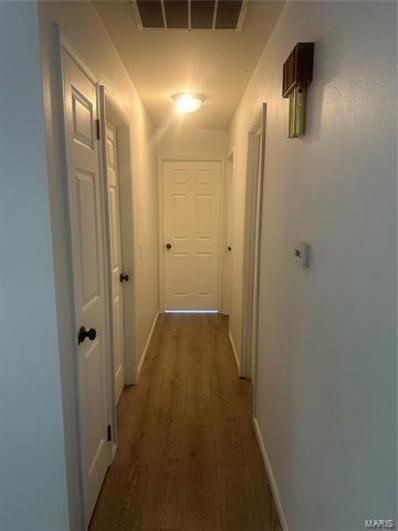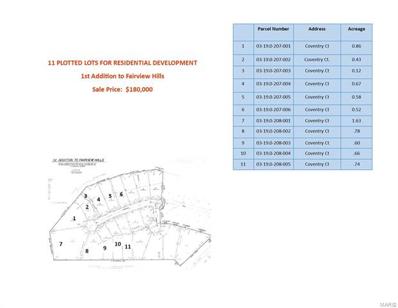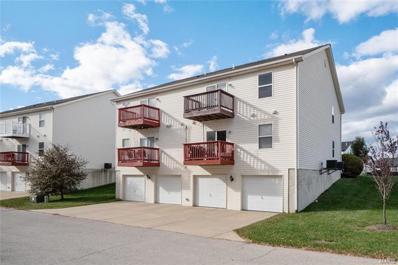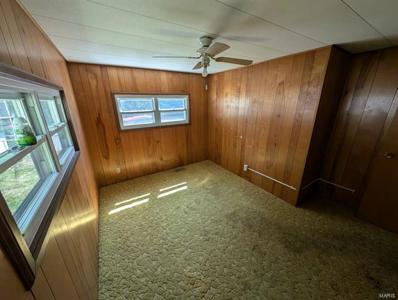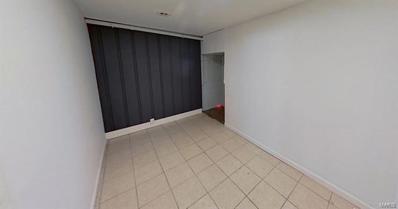Fairview Heights IL Homes for Rent
The median home value in Fairview Heights, IL is $201,750.
This is
higher than
the county median home value of $136,800.
The national median home value is $338,100.
The average price of homes sold in Fairview Heights, IL is $201,750.
Approximately 54.72% of Fairview Heights homes are owned,
compared to 32% rented, while
13.29% are vacant.
Fairview Heights real estate listings include condos, townhomes, and single family homes for sale.
Commercial properties are also available.
If you see a property you’re interested in, contact a Fairview Heights real estate agent to arrange a tour today!
- Type:
- Single Family
- Sq.Ft.:
- 1,772
- Status:
- NEW LISTING
- Beds:
- 2
- Lot size:
- 0.33 Acres
- Year built:
- 1965
- Baths:
- 2.00
- MLS#:
- 24070235
- Subdivision:
- Bountiful Heights 2nd Add
ADDITIONAL INFORMATION
Welcome to your new home! This tasteful 2-bedroom, 2-bath residence is perfectly situated near shopping, restaurants, highways, and more, offering both convenience and comfort. Step inside to discover beautiful hardwood flooring that flows throughout the main level, complemented by a cozy fireplace in the inviting living room. The dining area leads to a nicely updated kitchen, ideal for culinary enthusiasts. Just off the kitchen, you'll find a versatile family room/den, perfect for relaxation or entertaining. Enjoy seamless indoor-outdoor living with a sliding glass door that opens to a multi-tier deck, perfect for gatherings. Down the hall, two spacious bedrooms and an updated bathroom provide a serene retreat. The lower level features a finished walkout basement, complete with a second bathroom, another fireplace, a large laundry room, and an office area—offering ample storage and flexibility. This home is a must-see for those seeking style and functionality!
- Type:
- Single Family
- Sq.Ft.:
- 3,388
- Status:
- NEW LISTING
- Beds:
- 3
- Lot size:
- 0.32 Acres
- Year built:
- 2006
- Baths:
- 3.00
- MLS#:
- 24069792
- Subdivision:
- Fountain Place 02
ADDITIONAL INFORMATION
Stunning One-Story, One Owner Home in "The Fountains of Fairview" w/Sidewalks & Community Pool. Welcome to this 3-br, 3 bath home situated on a peaceful cul-de-sac. This well-maintained home offers the perfect blend of comfort & elegance. Some Key Features include the 9 ft Ceilings & Vaulted Living areas throughout for an open, airy feel. Gourmet Eat-in kitchen w/an island, 48-inch cabinets, quartz countertop, a walk-in pantry & see-through fireplace that adds warmth & charm to the space. The Formal Dining Room is Perfect for hosting dinner parties & special occasions. Luxury Primary Suite features Vaulted ceiling, large walk-in closet, a 48-inch shower, soaking tub & double vanities. Dedicated Home Office space, w/closet, for work or study on the main level. Finished Basement Includes a full bathroom, family/rec room & ample storage. Unfinished area is ideal for recreation & additional living space. Oversized 2-Car Garage 20x24.Kit.cabinets & appliances 2022;roof,HVAC,wtr htr 2023
- Type:
- Single Family
- Sq.Ft.:
- 1,457
- Status:
- NEW LISTING
- Beds:
- 3
- Lot size:
- 0.68 Acres
- Year built:
- 1976
- Baths:
- 1.00
- MLS#:
- 24068985
- Subdivision:
- Judith Ann Place
ADDITIONAL INFORMATION
Great Rehab opportunity niced sized 3 bedroom home with full walkout end of street surrounded by woods. Close to all the shopping, Interstate and schools in the Fairview Heights area. Home is priced to sell with home retail in the $140,000 to $150,000 range. Home is vacant . No power or utilities are on. Seller is selling as is. Will not provide utilities or ANY repairs for inspections. (Buyer can have temp utilities on for inspections) All offers require 72 hour response time. ( If seller can respond quicker they will) Cash or Conventional Financing ONLY. Bring offers.
- Type:
- Single Family
- Sq.Ft.:
- 2,810
- Status:
- NEW LISTING
- Beds:
- 4
- Lot size:
- 0.25 Acres
- Year built:
- 2004
- Baths:
- 3.00
- MLS#:
- 24058880
- Subdivision:
- Fountain Place
ADDITIONAL INFORMATION
Welcome home! Popular floor plan with exceptional space! Move-in ready offers beautiful style & desirable updates with no back yard neighbors! Main floor welcomes you by entry foyer leading the way to great room with fireplace, stunning formal dining & den/office. Continue through to a spacious kitchen with an exceptionally sized walk-in pantry & island, custom cabinets, breakfast room & tech space! Details are what will impress: 9' ceilings, pleasing paint selections, wainscoting, upgraded carpet & pad, bay window, grand staircase with large picture window, easy flow throughout & exceptional care taken by the current owners are sure to please! Main floor completed by laundry, powder room, garage & outdoor access to fenced yard. Upper floor features spacious primary suite with walk-in closet, bath with dual vanity, shower, tub & new LVP flooring. Additional 3 guest rooms & bath complete this floor. Lower level offers future expansion option. Ask about Assumable Financing (2.625% rate).
- Type:
- Other
- Sq.Ft.:
- 2,661
- Status:
- NEW LISTING
- Beds:
- 5
- Lot size:
- 0.22 Acres
- Baths:
- 3.00
- MLS#:
- 24065343
- Subdivision:
- Lucerne Park/fountain Place
ADDITIONAL INFORMATION
New Tradition Homes presents The Langston-This home is ideally located in the sought-after O'Fallon School District. 1,882 sq ft of thoughtfully designed living space w/ 4 BR, 2.5 BA. As you step inside, you're greeted by an inviting foyer that leads to a study/office—perfect for remote work. The heart of the home unfolds as you walk through the seamlessly connected kitchen, dining, and living room, offering an ideal layout for family gatherings & entertaining. Kitchen has solid wood cabinets w/ soft close doors, granite counters, & center island. Retreat upstairs to your owner’s suite, w/ walk-in closet & private bath featuring 5’ shower. 3 more bedrooms provide ample room for family & guests while a loft area adds additional space for play or study. Lower level offers incredible potential w/ full bath roughed in & plenty of space ready for your finishing touches. Located in The Fountains subdivision, close to SAFB & all the metro-east has to offer, & only 10 mins. to STL.
- Type:
- Single Family
- Sq.Ft.:
- 1,546
- Status:
- Active
- Beds:
- 2
- Lot size:
- 0.1 Acres
- Year built:
- 1997
- Baths:
- 2.00
- MLS#:
- 24068374
- Subdivision:
- Stonewolf
ADDITIONAL INFORMATION
Welcome to luxurious golf course living in this stunning 2-bedroom, 2-bathroom villa overlooking the Par 5, 6th hole at Stonewolf Golf Course. This home combines elegance with comfort, featuring an updated kitchen with granite countertops and stainless steel appliances, perfect for any culinary enthusiast. Hardwood floors grace the spacious living room, where you can unwind by the gas log fireplace, creating a warm and inviting atmosphere. The all-weather deck, redone just two years ago, offers panoramic views of the course, and includes two free rounds of golf per week! New carpet in the bedrooms, ADA-friendly features with a power stair lift, and a recently added whole-house generator enhance the convenience of this residence. The $350/month HOA covers lawn service, snow removal, trash, and irrigation. Don’t miss the chance to be part of this friendly, welcoming community—schedule your showing today and experience this must-see home!
- Type:
- Single Family
- Sq.Ft.:
- 2,073
- Status:
- Active
- Beds:
- 3
- Lot size:
- 0.69 Acres
- Year built:
- 1952
- Baths:
- 2.00
- MLS#:
- 24068002
- Subdivision:
- Wesley Place
ADDITIONAL INFORMATION
As you drive up, you'll appreciate the care and exceptional curb appeal of this Ranch-Style Home nestled on Prestigeous Fairview Drive which provides a Tranquil Lifestyle which makes a Super Rare Find. The Spacious Split-Bedroom layout boasts 3 Bedrooms, Multiple Baths, Massive Living Room w/Full Wall Fireplace Great for Gatherings. This property boasts a Spacious Kitchen w/Ample Cabinetry, Separate Dining Area, Family Room offering a serene yard view. The Master Suite is expansive, accompanied by an Oversized 2-car garage & abundant storage w/walk-up attic. Additional features include a Private Patio, Wildlife-rich surroundings, & Newly Constructed Storage Building on this Picturesque piece of country you'll fall in love with! Located near major interstates, shopping, restaurants, & schools, this property offers unparalleled convenience. Its competitive price point makes it easier for someone to make this their Home! Showings start Saturday, November 2nd – One you don't want to miss!
- Type:
- Single Family
- Sq.Ft.:
- 1,620
- Status:
- Active
- Beds:
- 3
- Lot size:
- 0.17 Acres
- Year built:
- 1963
- Baths:
- 2.00
- MLS#:
- 24046864
- Subdivision:
- Bountiful Heights 1st Add
ADDITIONAL INFORMATION
Welcome to your dream home! This beautifully updated 3-bedroom, 2-bath ranch features a spacious sunroom that serves as perfect flex space—ideal for a home office, playroom, or cozy reading nook. Featuring brand new LVP flooring and fresh paint throughout, the space is bright and inviting. The updated bathroom offers a modern touch and comfort for you and your guests. The primary bedroom suite provides ample closet space and a private half bath. Step outside to enjoy a spacious yard, perfect for outdoor gatherings or relaxing evenings by the firepit. The patio provides ample space for entertaining, while the convenient storage shed offers extra space for all your outdoor gear. New water lines were just placed from the main to the house by the city of Fairview Heights along the whole street. Don't miss this opportunity to own a well-maintained home with fantastic features and a great layout. Schedule your showing today!
- Type:
- Single Family
- Sq.Ft.:
- 1,507
- Status:
- Active
- Beds:
- 2
- Lot size:
- 0.26 Acres
- Year built:
- 1950
- Baths:
- 1.00
- MLS#:
- 24067889
- Subdivision:
- Meadow Brook Village
ADDITIONAL INFORMATION
Welcome to Sunset! This delightful two-bedroom home features stunning hardwood flooring throughout, two spacious bedrooms, and a cozy eat-in kitchen. Enjoy the added convenience of a bonus room with attached main floor laundry and exterior access, perfect for entertaining or relaxing. There is also a secondary living space off the breakfast area with large windows on the front of the house! Set on a level lot that backs to picturesque farmland and trees, this property offers a serene backdrop for your everyday living. Large shed in the backyard (will be finished prior to closing) Just minutes from all the local shopping and dining spots - and 20 minutes from Scott AFB or Downtown St. Louis! Call your favorite agent today to tour this cutie!
- Type:
- Other
- Sq.Ft.:
- 1,942
- Status:
- Active
- Beds:
- 3
- Lot size:
- 0.2 Acres
- Baths:
- 2.00
- MLS#:
- 24061046
- Subdivision:
- Fountain Place Add Village
ADDITIONAL INFORMATION
Come check out the next MJ Holland SPRUCE Floorplan, a showcase of impeccable craftsmanship and top-of-the-line finishes. This home features upgraded 2x6 framing, vaulted ceilings, interior sound insulation, and commercial-grade cabinetry and windows. Enjoy high-efficiency HVAC, 9 ft basement walls with ZIP System Wall & Roof Enclosures, ADVANTECH subfloor, and upgraded LVP/LVT flooring with 8 lbs carpet padding. The open kitchen boasts a massive island, and the spacious family room with cathedral ceilings leads to a 27 ft wide covered back patio, perfect for entertaining. The semi-split master suite, generous laundry room, 2 guest bedrooms, and a spacious 2-car garage add to the appeal. The expansive, unfinished basement is ready for your customization, complete with rough-in plumbing and an egress window. Residents enjoy access to a neighborhood pool, sports field, and top-rated schools, making this the ultimate living experience.
- Type:
- Single Family
- Sq.Ft.:
- 1,456
- Status:
- Active
- Beds:
- 3
- Lot size:
- 0.21 Acres
- Year built:
- 1980
- Baths:
- 2.00
- MLS#:
- 24067382
- Subdivision:
- Chateau Farms
ADDITIONAL INFORMATION
You will love everything about this ranch home - from its corner lot location near the small community park to the impressive updates on the interior! Once inside you will find the inviting entry foyer and huge living room. The living room is perfect for entertaining and boasts a wood fireplace with a stylish facade. The eat in kitchen/dining room offer white cabinetry , granite counters, stainless steel appliances, loads of natural light and access to the fenced backyard. Just down the hall you will find the primary suite with its own updated 1/2 bath with barn style door, 2 guest rooms and nicely updated full bath. Laundry room just off the garage. Outback the fenced backyard comes complete with a 21 x 14 patio and storage shed. Tasteful decor throughout!
- Type:
- Single Family
- Sq.Ft.:
- 1,800
- Status:
- Active
- Beds:
- 2
- Lot size:
- 0.5 Acres
- Year built:
- 1959
- Baths:
- 2.00
- MLS#:
- 24056899
- Subdivision:
- Clifford Terrace
ADDITIONAL INFORMATION
Don't miss the opportunity to own this cute REMODELED MOVE-IN READY RANCH HOME! Approx 1,800 Sq Ft. This gem is conveniently located close to everything yet, secluded & tucked away! Main level boasts NEW WINDOWS, fully equipped kitchen w/ butcher block countertops, formal living room, dining room, 2 bedrooms, full bath, mudroom/closet, back porch & oversized 1 car garage. Finished walkout basement w/ separated back entrance, generously sized (36x13) recreation room w/ dry bar, *2 possible NON-CONFORMING BEDROOMS & half bath* NEW flooring throughout! Walls & ceilings freshly painted providing a bright, clean & inviting atmosphere! Enjoy the covered patio (16x13) backing to woods & park your RV or extra vehicles on the side driveway *NEW SEWER SYSTEM* was just tab to Caseyville Township in Sept 24. This home is the perfect blend of comfort & convenience. Easy access to main highways, shopping, restaurants, downtown St Louis & Scott AFB. Just waiting for you to settle in! Code compliant!
- Type:
- Single Family
- Sq.Ft.:
- n/a
- Status:
- Active
- Beds:
- 2
- Year built:
- 1962
- Baths:
- 1.00
- MLS#:
- 24067417
- Subdivision:
- Oulvey Heights
ADDITIONAL INFORMATION
Lovely home in a great location. Easy access to shopping, interstate travel, SAFB and more. This home has much to offer. Remodeled bathroom with new fixtures. Two bedrooms (carpeted) one leads to a covered deck overlooking the spacious fenced yard. The kitchen has mid-modern cabinetry, dishwasher, refrigerator and stove with large pantry. Entering the side door there's a mud room with washer/dryer and sink. There are two large sheds in the back yard which you could use for a variety of things. Ready to personalize for gardening, crafting, or to be a man cave or she shed! The oversized garage has plenty of storage, garage door opener and work bench area. Plenty of off-street parking for extra vehicles, RVs etc. One owner home has been meticulously cared for and it could be yours.
- Type:
- Single Family
- Sq.Ft.:
- 2,032
- Status:
- Active
- Beds:
- 4
- Lot size:
- 0.31 Acres
- Year built:
- 1956
- Baths:
- 2.00
- MLS#:
- 24067031
- Subdivision:
- Capitol Oaks
ADDITIONAL INFORMATION
This inviting 4-bedroom, 2 full bathroom home offers over 2,000 square feet of living space and flexible options for all your needs. With two separate living areas, enjoy both a comfortable main level living room and a spacious upper level family room. The home’s layout is perfect for privacy, with two main level bedrooms sharing a full bathroom, while the upper level features two additional bedrooms and the second full bath. A nice sized eat-in kitchen houses ample cabinet/counter space and the large laundry room is right around the corner. Step outside to relax or entertain on the expansive 22' x 14' covered deck, which overlooks a fenced backyard. The partial unfinished basement offers endless possibilities for future growth and customization. A neighborhood playground is right across the street or enjoy the convenient location for shopping, entertainment or interstate access. This home is a true gem—move in and make it your own!
- Type:
- Single Family
- Sq.Ft.:
- n/a
- Status:
- Active
- Beds:
- 2
- Lot size:
- 0.14 Acres
- Year built:
- 1915
- Baths:
- 1.00
- MLS#:
- 24067344
- Subdivision:
- Judith Ann Place
ADDITIONAL INFORMATION
Here is an amazing opportunity to buy two homes for the same price as one. Located on a double lot this wonderful property provides so many great options. The front house has a large open floor plan with two beds and one bath. The back house has a lovely fireplace also featuring 2 beds and 1 bath. Very nice modern updates throughout. Tons of outdoor space with both lots combining to over 1 acre. You could rent out both to have cash flowing income, live in one and rent out the other to be mortgage free, or if you have a multi-generational household this would give lots of private space for all. Hurry and schedule your appointment today as this will not last long.
- Type:
- Single Family
- Sq.Ft.:
- 1,791
- Status:
- Active
- Beds:
- 4
- Lot size:
- 0.36 Acres
- Year built:
- 1960
- Baths:
- 2.00
- MLS#:
- 24066678
- Subdivision:
- N/a
ADDITIONAL INFORMATION
Welcome home to this well cared for full brick, 4 bedroom ranch conveniently located in Fairview Heights! Large common living areas, nicely spaced kitchen, elegant sunroom, and picturesque back yard are waiting for you to call this home. Family room features a gas fireplace, primary bedroom/bath includes large walk-in shower and plenty of vanity space. 3 bedrooms and full bathroom, some with built-in drawers and bookshelves for all your storage needs. Oversized garage and sprawling back/side yard ready for storage, hobbies and a cozy patio space. Schedule your showing today!
- Type:
- Single Family
- Sq.Ft.:
- n/a
- Status:
- Active
- Beds:
- 3
- Year built:
- 1969
- Baths:
- 1.00
- MLS#:
- 24066757
- Subdivision:
- Hollandia
ADDITIONAL INFORMATION
Adorable and move in ready-ideal opportunity for first time home buyer or someone looking to downsize! Situated on a pristine street, just outside the hustle and bustle of shopping and restaurants, this home is ready for new owners! Split bedroom floorplan, offering three bedrooms, one full bath. Well appointed kitchen comes complete with solid surface counter tops and all appliances. Living room AND a spacious family room-there is plenty of room, both inside and out. Fenced lot backs up to Long Acre Park. Updates include flooring in 2023, HVAC in 2021 and water heater in 2016. Lots of storage available in the attached garage or shed. Make your appointment today, before this one is SOLD!!
- Type:
- Single Family
- Sq.Ft.:
- n/a
- Status:
- Active
- Beds:
- 3
- Lot size:
- 0.21 Acres
- Year built:
- 1955
- Baths:
- 1.00
- MLS#:
- 24066710
- Subdivision:
- Hollindia
ADDITIONAL INFORMATION
Welcome to this home that features 3 bedroom, 1 bath with 1 car attached garage. Walk into the home living room and spacious kitchen. Down the hallway you will find the 3 bedrooms, laundry room and bathroom. The end of the hallway there is a nice family room with patio door, that leads to fenced in backyard and a storage shed. The home is close to shopping and entertainment!
- Type:
- Condo
- Sq.Ft.:
- 1,011
- Status:
- Active
- Beds:
- 2
- Year built:
- 2013
- Baths:
- 2.00
- MLS#:
- 24066298
- Subdivision:
- Carlyle Lndg/fountain Place Ad
ADDITIONAL INFORMATION
Discover the ultimate in maintenance-free, easy living with this charming condo! Featuring two spacious bedrooms with walk-in closets and two full bathrooms, this home offers comfort and convenience at every turn. The inviting family room boasts a vaulted ceiling, creating a bright and open atmosphere, while the generously-sized kitchen includes a large peninsula, perfect for meal prep and entertaining. Enjoy casual dining in the cozy breakfast nook. The updated guest bathroom features stylish inset shelving for added storage. This property also includes a washer and dryer, a one-car attached garage, and a 12x11 storage closet in the basement for all your extra needs. Don’t miss out on this perfect blend of comfort and practicality—schedule your showing today!
- Type:
- Single Family
- Sq.Ft.:
- 1,248
- Status:
- Active
- Beds:
- 3
- Lot size:
- 0.29 Acres
- Year built:
- 1956
- Baths:
- 2.00
- MLS#:
- 24066035
- Subdivision:
- N/a
ADDITIONAL INFORMATION
Welcome to 100 Palmetti Drive. Recently updated home in Fairview Heights offers 3 bed, 2 baths. Move-in ready!
- Type:
- Single Family
- Sq.Ft.:
- n/a
- Status:
- Active
- Beds:
- 3
- Lot size:
- 0.32 Acres
- Year built:
- 1968
- Baths:
- 1.00
- MLS#:
- 24065880
- Subdivision:
- Bountiful Heights North 1st Add
ADDITIONAL INFORMATION
Ready to move right in, almost everything inside is new - new floor, newly painted, new bathroom, new microwave. Beautiful park-like backyard makes this a wonderful spot to relax and enjoy the evening. All brick ranch opens to large living room, leads into the dining room and eat in kitchen (with new microwave). The laundry room is just off the kitchen. Three bedrooms and a new full bath in this home situated on a lot of mature trees. There is a covered patio in the back with a swing that stays for you to enjoy. The detached shed being sold "as is". (Seller will do no work to the shed) This home is conveniently located to shopping and entertainment!
- Type:
- Land
- Sq.Ft.:
- n/a
- Status:
- Active
- Beds:
- n/a
- Baths:
- MLS#:
- 24065776
- Subdivision:
- 1st Addition To Fairview Hills
ADDITIONAL INFORMATION
- Type:
- Single Family
- Sq.Ft.:
- 1,050
- Status:
- Active
- Beds:
- 2
- Lot size:
- 0.66 Acres
- Year built:
- 2009
- Baths:
- 2.00
- MLS#:
- 24064488
- Subdivision:
- Carlyle Lndg/fountain Place Ad
ADDITIONAL INFORMATION
Discover the perfect blend of comfort and convenience in this well-maintained 2nd-floor condo! Offering 2 spacious bedrooms and 2 full baths, this unit has an inviting eat-in kitchen with a cozy breakfast bar, perfect for casual dining. Enjoy your morning coffee on the private outdoor deck. As part of this community, you’ll have access to a sparkling pool, and exterior maintenance is included, giving you more time to relax and enjoy your surroundings. Don't forget about the two private lakes close by, sports field and walking trails! One car attached garage with a large storage room. Plus, with its location not far from Scott Air Force Base, 5 minutes from St. Clair Mall, restaurants, and 10 minutes from a movie theater and Target. It’s ideal for those seeking easy access to work or travel. Don’t miss out on this tranquil, hassle-free living opportunity!
- Type:
- Single Family
- Sq.Ft.:
- 1,416
- Status:
- Active
- Beds:
- 3
- Lot size:
- 0.36 Acres
- Year built:
- 1976
- Baths:
- 2.00
- MLS#:
- 24065201
- Subdivision:
- Meadow Brook Village
ADDITIONAL INFORMATION
Welcome home to this Fairview Heights home looking for a new owner. Stop in and see this 3 bedroom, 2 bath, ranch home on a corner lot. Upon entry be greeted by the spacious living room with a gas fireplace perfect for those chilly evenings. Separate dining room is perfect for a meal. 2 car detached garage offers so much storage potential. Conveniently located to all major services including St Clair Square and all the businesses on 159 and Lincoln trail, as well as easy access to I-64 and to Scott Air Force Base for commuters and service members. Located in Fairview Heights, but also 5 minutes or less from O’Fallon, Swansea, Belleville, and Collinsville. Before making an offer Buyer and/or buyer agent should verify all MLS data.
- Type:
- Single Family
- Sq.Ft.:
- 1,065
- Status:
- Active
- Beds:
- 2
- Lot size:
- 0.31 Acres
- Year built:
- 1957
- Baths:
- 2.00
- MLS#:
- 24064446
- Subdivision:
- N/a
ADDITIONAL INFORMATION
Ranch home on a large corner lot with beautiful park view. This home includes a two-car garage, 2 large bedrooms, 2 baths, 1 wood burning fireplace on the main level and another one in basement, and a third bedroom option is available if an egress window is installed. New roof 2024 and new furnace 2024. Great location close to shopping, parks, transportation and easy highway access.

Listings courtesy of MARIS MLS as distributed by MLS GRID, based on information submitted to the MLS GRID as of {{last updated}}.. All data is obtained from various sources and may not have been verified by broker or MLS GRID. Supplied Open House Information is subject to change without notice. All information should be independently reviewed and verified for accuracy. Properties may or may not be listed by the office/agent presenting the information. The Digital Millennium Copyright Act of 1998, 17 U.S.C. § 512 (the “DMCA”) provides recourse for copyright owners who believe that material appearing on the Internet infringes their rights under U.S. copyright law. If you believe in good faith that any content or material made available in connection with our website or services infringes your copyright, you (or your agent) may send us a notice requesting that the content or material be removed, or access to it blocked. Notices must be sent in writing by email to [email protected]. The DMCA requires that your notice of alleged copyright infringement include the following information: (1) description of the copyrighted work that is the subject of claimed infringement; (2) description of the alleged infringing content and information sufficient to permit us to locate the content; (3) contact information for you, including your address, telephone number and email address; (4) a statement by you that you have a good faith belief that the content in the manner complained of is not authorized by the copyright owner, or its agent, or by the operation of any law; (5) a statement by you, signed under penalty of perjury, that the information in the notification is accurate and that you have the authority to enforce the copyrights that are claimed to be infringed; and (6) a physical or electronic signature of the copyright owner or a person authorized to act on the copyright owner’s behalf. Failure to include all of the above information may result in the delay of the processing of your complaint.
