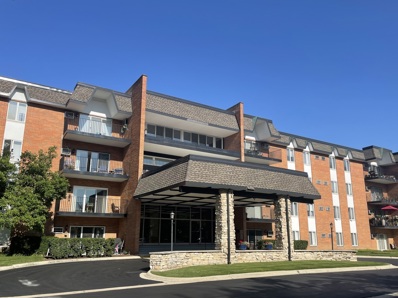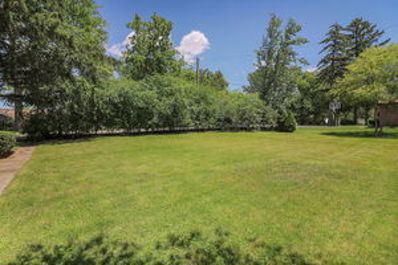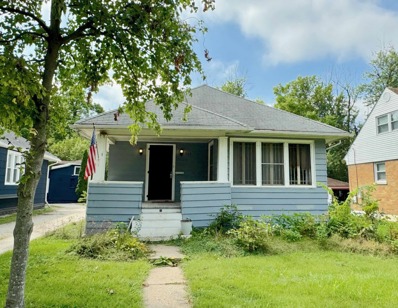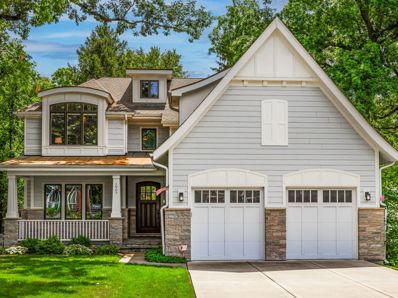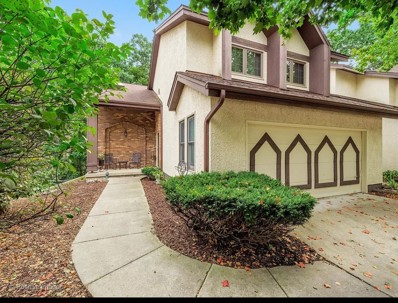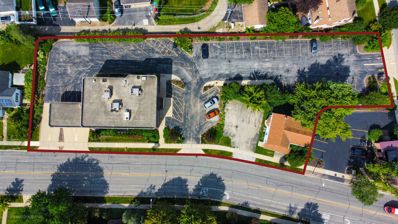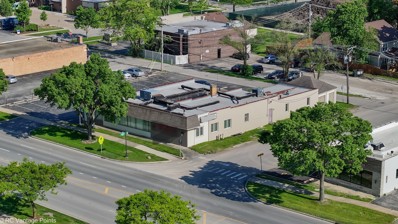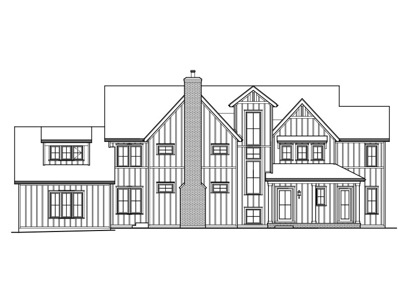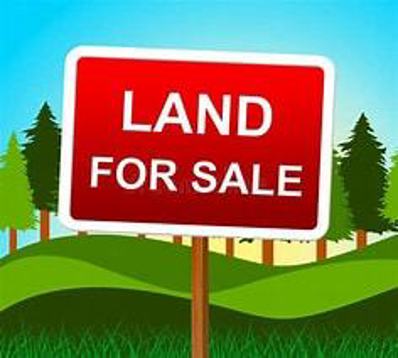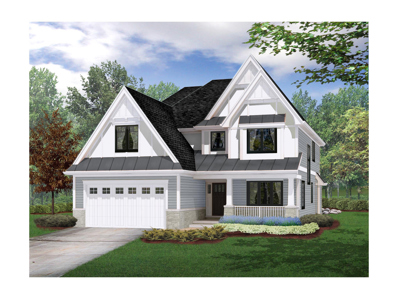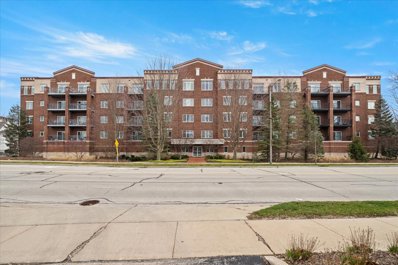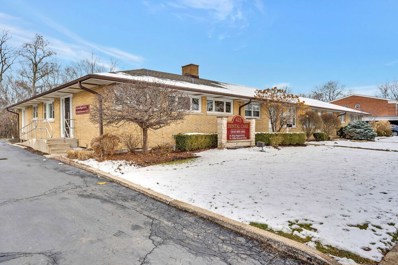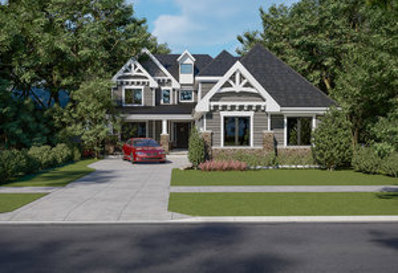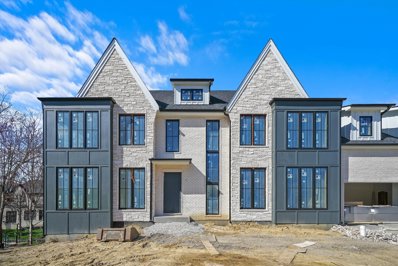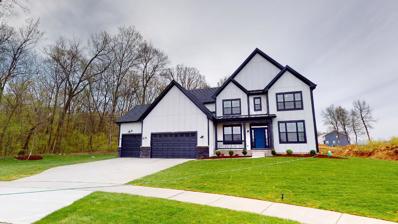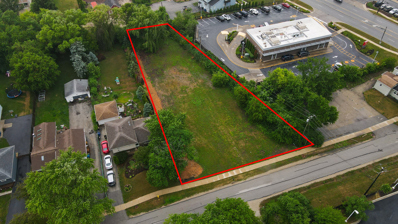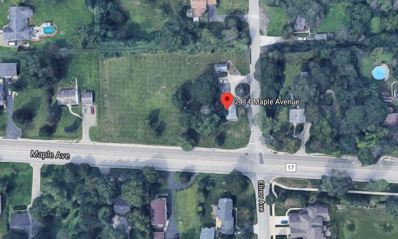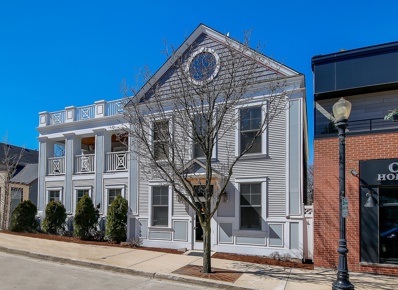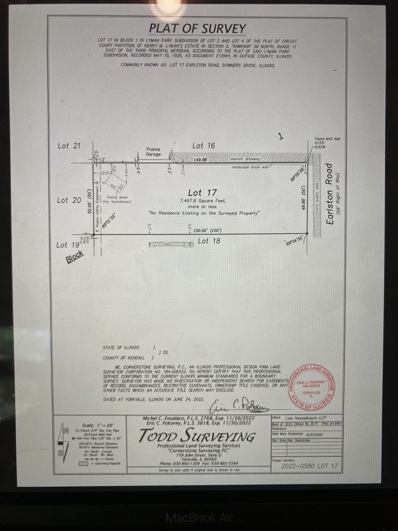Downers Grove IL Homes for Rent
- Type:
- Single Family
- Sq.Ft.:
- 799
- Status:
- Active
- Beds:
- 1
- Year built:
- 1971
- Baths:
- 1.00
- MLS#:
- 12113182
- Subdivision:
- Westbrook South
ADDITIONAL INFORMATION
PRICE IMPROVEMENT...Are you ready to enjoy the serenity of a courtyard view with the security of an underground, heated garage? Then you're ready to move right into this lovely one bed, one bath, fourth (top) floor condo in the much sought after Westbrook South Condominium Association in North Downers Grove. Everything has been done for you & is move-in ready. Freshly painted, new plush carpeting throughout, and a new energy efficient, commercial grade fiberglass patio door & bedroom window: soundproof & weatherproof. Your underground heated garage has been freshly epoxied & entirely painted & your space is right next to the building entrance. So many resort style amenities including a recently remodeled exercise room with new top of the line equipment & Wi-Fi, pool table & ping pong table in the game room, a beautifully maintained pool with patio and Cabana with showers for your summertime enjoyment, freshly remodeled party room for the entertainer in you, convenient laundry room down the hall with new washers, dryers & key card system, and let's not forget about the safe and secured building with key fob entry. Walk to schools, parks, shopping, banks, restaurants, coffee, and just a quick stroll into lovely Downtown Downers Grove with so much to offer. What are you waiting for? Schedule your showing & start packing!
- Type:
- Land
- Sq.Ft.:
- n/a
- Status:
- Active
- Beds:
- n/a
- Lot size:
- 0.35 Acres
- Baths:
- MLS#:
- 12081258
ADDITIONAL INFORMATION
Sweet opportunity to be so close to downtown Downers Grove! 1/3 acre with lot dimensions of 293' frontage along quiet Highland Court and 75' along Highland Avenue, with two PINs (second lot not sub-dividable) privacy, mature trees. New orientation of home and short driveway is possible off of Highland Court. Situated in a prime location across the street from DG North High School, blocks from downtown Downers Grove, the Farmers Market, Metra Train Station, Washington Park, PACE bus stop, award-winning schools, grocers, easy access to major highways. There is an existing 4 bedroom home which is ideal to use as a rental property until new construction begins. Move Confidently!
- Type:
- Single Family
- Sq.Ft.:
- 900
- Status:
- Active
- Beds:
- 1
- Year built:
- 1977
- Baths:
- 1.00
- MLS#:
- 12112398
ADDITIONAL INFORMATION
This Fully Remodeled 2nd floor, 1 bedroom condo located near downtown and one block to the train station! Nice light and bright and recently painted. Gorgeous vinyl plank flooring throughout. Kitchen remodeled with white cabinets, island, and all new appliances. Space for eating table. Remodeled bathroom with new tile flooring. Large master bedroom and super spacious living room Baseboard is radiant heat. One car garage included and 1 reserved parking space, as well as storage locker! Balcony overlooks the courtyard and perfect place for relaxing or morning coffee. All utilities are included in the HOA except for electric, makes this a great affordable place. Downtown activities include concerts, auto shows, park, library, restaurants, sports bars, shopping, yoga, Starbucks etc.
- Type:
- Single Family
- Sq.Ft.:
- n/a
- Status:
- Active
- Beds:
- 3
- Year built:
- 1927
- Baths:
- 1.00
- MLS#:
- 12110450
ADDITIONAL INFORMATION
Prime opportunity in the coveted Downers Grove North neighborhood! This property is a true gem, presenting an exceptional opportunity to either renovate the existing home or build the home of your dreams from the ground up. Nestled in a highly desirable area, it offers convenient access to top-rated schools, beautiful parks, vibrant town amenities, the train station, and major highways. Don't miss out on this unique opportunity to create your ideal living space in one of Downers Grove's most sought-after communities.
$1,400,000
1907 Curtiss Street Downers Grove, IL 60515
- Type:
- Single Family
- Sq.Ft.:
- 3,918
- Status:
- Active
- Beds:
- 4
- Lot size:
- 0.37 Acres
- Year built:
- 2017
- Baths:
- 5.00
- MLS#:
- 12100639
ADDITIONAL INFORMATION
This stunning Craftsman-style residence, built by a reputable custom home builder in 2017, offers luxurious living in the heart of Downers Grove. Boasting over 5,700 sq ft of exquisitely designed space, this home combines timeless elegance with modern comfort. The spacious foyer sets the stage for the grandeur within, adorned with hardwood flooring and quality custom craftmanship including chair rail trim work and elegant crown molding and offers entrances to the study, dining room, powder room, mudroom, and living room. The study, is a haven for productivity & focus featuring large windows overlooking the patio, glass panel French doors and a transom window, allowing natural light to flood the room, highlighting the beautiful, planked wood ceiling, wainscoting, and custom trim work. The dining room - ideal for hosting dinner parties and family gatherings, offers a sophisticated setting for memorable meals. Exuding elegance with continued craftsmanship featuring wainscoting, crown molding, and another transom window above the entry, enhancing the room's charm. The kitchen, the heart of the home, is a chef's dream, boasting all Thermador appliances: built-in side by side refrigerator, double oven, stove top, dishwasher, under-counter drawer microwave, and a Kohler farmhouse sink. Custom wood cabinetry, an 8' x 5' island with granite countertops, butler's pantry and a walk-in pantry providing ample storage and workspace. Adjacent to the kitchen is the breakfast room, which flows seamlessly to the back patio and the spacious living room. The living room offers a cozy fireplace, built-in shelving, a library room currently being used as a playroom, and large windows that offer picturesque views of the expansive tree-lined backyard. Beyond the foyer, the mudroom serves as a practical and stylish transition space between the 3 car garage and the living area. With slate tile flooring, built-in lockers, and ample storage, this room is designed to keep the home organized and clutter-free. As you ascend to the second level, an open landing leads you to the four bedrooms and second floor laundry. The luxurious primary suite features his & her walk-in closets with custom closet systems, large windows with views overlooking the backyard, and a spa-like ensuite bathroom featuring a hybrid wet room with soaking tub and gorgeous mosaic tile shower walls. Bedrooms 2 and 3 feature full walk-in closets, with bedroom 3 boasting a unique barrel-vaulted ceiling. The fourth bedroom includes an en-suite bathroom and an extra finished bonus room, perfect for a spacious walk-in closet or any creative use. The wrap-around attic can also be transformed into an additional walk-in closet. Designed for modern living, this home includes a whole home automation system for seamless management of media, lighting, climate, security, and more. Dolby Atmos built-in speakers are installed in the living room, kitchen, and breakfast room, with the basement pre-wired for additional media setup. The real treat is the proclaimed "Golf Dojo" with a Foresight Sports GC-2 Golf Simulator, custom projector screen, and Pro Putt Systems chipping and putting greens. Nestled on a spacious 60' x 268' lot, the outdoor spaces includes a bluestone-covered front porch with a wood plank ceiling, perfect for welcoming guests or enjoying quiet moments. The backyard retreat offers a wood-stained deck with a gas grill hookup surrounded by mature trees and lush landscaping including an Arborvitae privacy wall. An impressive three-car garage with two 7-foot doors (one tandem) and 10-foot high ceilings provides ample space for vehicles and storage. Located in the highly-regarded Hillcrest Elementary, Herrick, & Downers Grove North High School. It is conveniently located just blocks from the Belmont Train Station, close to the Park District Recreation Center, and only one mile from Downtown Downers Grove.
- Type:
- Single Family
- Sq.Ft.:
- 2,456
- Status:
- Active
- Beds:
- 3
- Year built:
- 1983
- Baths:
- 3.00
- MLS#:
- 12103520
- Subdivision:
- Mistwood
ADDITIONAL INFORMATION
Located in desirable Mistwood but has no monthly association fee! Dramatic entry with 25-foot cathedral ceilings. Come put your personal touches to this uniquely designed townhome. Expansive Master suite with fireplace, two spacious extra bedrooms plus a loft, 2.5 baths, large basement plus 2 1/2 attached garage. Furnace and A/C two years old, some newer windows. Great location for shopping and travel.
- Type:
- Single Family
- Sq.Ft.:
- n/a
- Status:
- Active
- Beds:
- 4
- Year built:
- 1924
- Baths:
- 2.00
- MLS#:
- 12095452
ADDITIONAL INFORMATION
Situated within blocks of the Belmont train station you will love this large two story home! AS you enter this property you are greeted with hardwood floors and wood trim throughout. This home offers a first floor bedroom with three additional bedrooms on the second level, 2 full bathrooms and full basement . Good floor plan, call to see today!
$3,499,000
5330 Main Street Downers Grove, IL 60515
ADDITIONAL INFORMATION
We are pleased to offer for sale 5330 Main St land with new construction opportunity in Downer Grove's popular neighborhood. The owner spoke to the village and 60 unit building was approved by them.
$1,300,000
1219 Ogden Avenue Downers Grove, IL 60515
- Type:
- Land
- Sq.Ft.:
- n/a
- Status:
- Active
- Beds:
- n/a
- Lot size:
- 0.37 Acres
- Baths:
- MLS#:
- 12084595
ADDITIONAL INFORMATION
Prime Ogden Ave. parcel for redevelopment. Corner Location with alley access. Office building available for use.
$1,649,900
4645 Linscott Avenue Downers Grove, IL 60515
- Type:
- Single Family
- Sq.Ft.:
- 3,600
- Status:
- Active
- Beds:
- 5
- Year built:
- 1953
- Baths:
- 6.00
- MLS#:
- 12074082
ADDITIONAL INFORMATION
Welcome to the epitome of luxury living in Downers Grove! This exquisite residence is designed to exceed the expectations of discerning families. Spanning four meticulously finished levels and showcasing over 3600 square feet of living space, this residence provides ample room for gracious living and entertaining. With six bedrooms and five and a half baths, including a convenient first-floor office, this home effortlessly combines practicality with elegance. The gourmet kitchen serves as the heart of the home, perfect for gathering with family and friends. Located in the highly desirable Northwest neighborhood, this lovely residence offers an inviting array of amenities just steps from your doorstep. From top-rated schools, to convenient access to town, train station, and Prince Pond park. Come experience the welcoming charm of this exceptional home! Winter 2025 completion.
- Type:
- Land
- Sq.Ft.:
- n/a
- Status:
- Active
- Beds:
- n/a
- Lot size:
- 0.28 Acres
- Baths:
- MLS#:
- 12074138
ADDITIONAL INFORMATION
Large 60 x 200 lot in DGN, Lester & Herrick schools. Close to the train and downtown Downers Grove. Water and sewer in the street.
$1,600,000
4604 Sherwood Avenue Downers Grove, IL 60515
- Type:
- Single Family
- Sq.Ft.:
- 3,400
- Status:
- Active
- Beds:
- 4
- Year built:
- 2024
- Baths:
- 5.00
- MLS#:
- 12041520
ADDITIONAL INFORMATION
MODEL HOME AVAILABLE FOR SHOW with possibility of customization and minor changes. Stunning Luxury New Construction home by Highly Reputable Downers Grove Builder. BEST LOCATION in town on one of the most desirable neighborhood streets, blocks from downtown and train. 4700SF of FINISHED LIVING SPACE including 5th additional bedroom and full bathroom in basement. Additional option of finished attic allows for bigger living space. The house will boast 10 foot ceilings on the main level, open kitchen to living room area, wet bar, walk in butlers pantry, private office, second floor includes main bedroom with large bathroom and walk in closets, laundry room, 2nd and 3rd bedrooms have a jack and jill bathroom, 4th bedroom includes its own private bathroom. High end finishes include custom cabinets, custom trim, custom molding, task level lighting, surround sound system, wide plank solid hardwood flooring throughout, high end appliances, 2 furnaces and a tankless water heater, kitchen includes an oversized 2.5' quartz island countertop. Reach out to listing agent for plans and to schedule showing of model home.
- Type:
- Single Family
- Sq.Ft.:
- n/a
- Status:
- Active
- Beds:
- 4
- Year built:
- 1890
- Baths:
- 2.00
- MLS#:
- 12026239
ADDITIONAL INFORMATION
A RARE OPPORTUNITY WITH MULTIPLE OPTIONS! MOVE IN READY, WELL CARED FOR HOME BEING OFFERED AS IS ON 94 x 141 LOT (ACTUALLY 2 BUILDABLE LOTS) WITH A CONVENIENT WALK TO TOWN, TRAIN, LIBRARY, RESTAURANTS, FARMERS MARKET, & ALL SCHOOLS LOCATION. ENJOY THIS VINTAGE CHARMER AND SPACIOUS YARD OR TEAR DOWN AND BUILD A CUSTOM LUXURY HOME. (CAN FACE CHICAGO AVE). OR BUILD A NEW HOME ON VACANT LOT AND RENT THE HOUSE OR BRING YOUR OWN IDEAS! HOME OFFERS MANY GEMS INCLUDING: ARCHED DOORWAYS, WINDOW SEATS, WALK IN PANTRY, FIRST FLOOR BEDROOM/OFFICE, EXCELLENT FLOW FOR ENTERTAINING, TASTEFUL DECOR, RELAXING BACK PORCH OVERLOOKING BACKYARD AND LOT. PARKING IS NO ISSUE WITH NEWER 2 CAR GARAGE & ORIGINAL 1 CAR GARAGE. THIS HOME DOES NOT DISAPPOINT! STOP IN AND SEE THE POSSIBILITIES!
$1,690,000
617 Sherman Street Downers Grove, IL 60515
ADDITIONAL INFORMATION
Cutting grounds early 2025 with a 10 month delivery: Exceptional Luxury New Construction delivered by Highly Reputable Downers Grove Builder in one of the most desirable Downers Grove neighborhoods. Gorgeous Stucco house backs up to a PRIVATE NEIGHBORHOOD PARK, sits on a wide lot with an additional 20' easement allowing for optimal privacy. Meticulously designed layout. The house will feature 5 bedrooms and 4 Bathrooms with a very desirable and unique floor plan. Additional option of finished attic allows for additional living space/office. The house will boast 10 foot ceilings on the mail level, open kitchen to living room area, wet bar, walk in pantry, sliding doors into outdoor covered patio. High end finishes include: large floor to ceiling windows, large Family Room with Custom Fireplace, Sparkling Kitchen with an Elegant 10 ft. Quartz Island, Task-Level Lighting, Stainless Steel Appliances, custom cabinetry, wide plank solid hardwood flooring, custom trim and molding. The house will also have 9' unfinished basement with bathroom rough in. Reach out for floor plans and more details.
- Type:
- Single Family
- Sq.Ft.:
- 1,251
- Status:
- Active
- Beds:
- 2
- Year built:
- 2001
- Baths:
- 2.00
- MLS#:
- 12003032
- Subdivision:
- Morningside Square
ADDITIONAL INFORMATION
Located in the heart of Downtown Downers Grove, this recently renovated two-bedroom, two-bathroom condominium embodies the essence of urban living with a hint of suburban allure. Boasting a central position, contemporary conveniences, and stylish design, this residence presents a unique chance to enjoy the best of both lifestyles. Positioned on Main Street, residents benefit from immediate access to the dynamic downtown ambiance. From charming boutiques to cozy cafes, a plethora of dining options, and the Downers Grove Metra station, commuting to Chicago is effortless. Upon entering, discover a harmonious fusion of modern elegance and coziness. The open-plan living space welcomes you with abundant natural light, accentuating freshly painted walls, new hardwood flooring, and exquisite lighting fixtures. The chef-inspired kitchen showcases brand-new stainless steel appliances, pristine countertops, and ample cabinetry, making it not only functional but also a style statement. The primary bedroom serves as a peaceful retreat, complete with a walk-in closet and a luxuriously updated en-suite bathroom. Meanwhile, the second bedroom offers flexibility, ideal for guests, a home office, or a personal fitness area. Both bathrooms have undergone meticulous renovations, featuring premium fixtures, designer tiles, and contemporary vanities, ensuring a spa-like experience within the comfort of home.
- Type:
- Other
- Sq.Ft.:
- 3,146
- Status:
- Active
- Beds:
- n/a
- Year built:
- 1958
- Baths:
- MLS#:
- 12002887
ADDITIONAL INFORMATION
Mixed-use building located in the desirable Chicago Suburb of Downers Grove offering: heavy population density, affluent income levels, high traffic counts, and strong visibility with parking. Located in south-western suburb of Chicago in the I-55 Corridor. Located just steps from the Downers Grove (Fairview) BNSF train station and less than a 2 minute drive to Downtown Downers Grove, this property is primed for long-term investment success.
$1,500,000
113 4th Street Downers Grove, IL 60515
- Type:
- Single Family
- Sq.Ft.:
- 7,000
- Status:
- Active
- Beds:
- 4
- Year built:
- 2024
- Baths:
- 5.00
- MLS#:
- 11977639
ADDITIONAL INFORMATION
Another well crafted masterpiece expected to be delivered by HomeOne Construction in 2024! Experience unparalleled luxury in this new Construction single-family home nestled in the heart of Downers Grove. Boasting 4 bedrooms and 4.5 baths, this residence will offer a spacious sanctuary with a total of 7,000 square feet. Immerse yourself in opulence with high-end finishes throughout, from exquisite flooring to state-of-the-art appliances. Providing the epitome of comfort, elegance, and sophistication with a location that is close to many forms of transportation, life will change!
$2,390,000
428 37th Street Downers Grove, IL 60515
- Type:
- Single Family
- Sq.Ft.:
- 8,835
- Status:
- Active
- Beds:
- 6
- Lot size:
- 0.31 Acres
- Year built:
- 2024
- Baths:
- 7.00
- MLS#:
- 11956807
ADDITIONAL INFORMATION
Welcome to the ultimate in luxury living! This stunning new construction home has been tastefully designed to embody everything that defines luxury. From the timeless yet contemporary aesthetic to the impeccable attention to detail, this one-of-a-kind masterpiece will take your breath away. Situated on a spacious 100x137 lot, this home boasts over 8800 sq ft of pure elegance. As soon as you step through the front door, you will be greeted by the open and inviting atmosphere. The grand two-story foyer features two breathtaking chandeliers that can be seen from the second floor, adding to the sense of luxury. Oversized windows throughout the home allow natural light to flood in at every angle, creating a warm and welcoming ambiance. The main floor is truly a sight to behold, with a custom 10' ceiling, statement fireplaces, and hardwood floors throughout. 12' patio doors takes you to the deck and oversized windows provide stunning views of the meticulously landscaped property from every angle. The chef's kitchen is a dream come true, featuring a butler's pantry, handcrafted hood and cabinetry, a 48" Wolf stove, 60" paneled refrigerator, and a massive island with seating of five. This kitchen will undoubtedly be the heart of the home, where you can enjoy spa-worthy meals in the comfort of your own space. The first floor also boasts a fabulous office, perfect for those who work from home. The formal dining room is a true showstopper, with a custom ceiling design and oversized windows reminiscent of a five-star restaurant ambiance. Other notable features on the first floor include a wine wall with two-way glass doors and a unique wood bottle holder design, making it a true work of art. This home offers a rare opportunity for a first-floor master suite, adding to its exceptional appeal. As you make your way to the second floor, you'll find another primary suite designed with the luxurious aesthetic of a five-star hotel. The 10' ceilings, massive walk-in closet with a large island, and enormous spa-like bathroom with a double shower, dual vanities, separate toilet area, freestanding tub and make up area will make you feel like you're on a permanent vacation. All cabinets in the house are custom-made with quartz counters, adding to the high-end feel. The second floor also features three additional en-suite bedrooms, each with 10' ceilings, providing a private and comfortable retreat for family and guests. The home also includes an attached 3-car heated garage and a fully finished basement with 10' ceilings, second kitchen, a large rec room, a cinema room, a full bedroom and bathroom, and a walk-in closet. This house is located on one of the most desirable streets in Downers Grove, surrounded by newer homes and close to everything, this home offers a rare and coveted opportunity. An extraordinary designed, this is a must-see property. Anticipated delivery date is the end of June 2024. Don't miss your chance to experience luxury living at its finest!
- Type:
- Single Family
- Sq.Ft.:
- 2,700
- Status:
- Active
- Beds:
- 4
- Lot size:
- 0.59 Acres
- Year built:
- 2024
- Baths:
- 3.00
- MLS#:
- 11850000
ADDITIONAL INFORMATION
A wise fellow once said "A house is made of bricks and beams, and a home is made of hopes and dreams"... Here is your chance to make YOUR dreams a reality and build your forever home from the ground up with Rally Builders! Come see our Model and pick any of the 2 remaining extra large lots before they're gone! Bigger than most in the area! Each of our homes is built to perfection, as we are dedicated to providing the highest quality workmanship, the finest materials, and an entire team of people ready to guide you through the entire building process. These homes will be nestled in a gorgeous neighborhood in the heart of Downers Grove, voted one of America's Top 10 Friendliest Towns by Forbes and is in the Top 50 Greatest Places to Live in the nation, according to Livability. com! Known for its strong sense of community and excellent location for commuters, Downers Grove also offers excellent schools, parks/ recreation areas, shopping, dining, and much more! Each oversized home lot boasts gorgeous, mature trees and plenty of options to build the home of your dreams. Choose from several different models- or bring your own plans!- and enjoy the freedom to choose every single option your heart desires! Rally Builders proudly leads the market when it comes to included perks and luxuries in our new construction. Our distinctively designed homes are generously sized anywhere between 2500 and 4000 square feet, and offer brick elevations, maintenance-free siding, fully sodded lots, a Delta MS waterproofing system (wanna learn more about this cool feature? Look it up here! youtube. com/watch?v=C3ovP52M2S4), glued and screwed drywall (not something most folks think about when building a home but trust me, you want it!), designer fixtures and faucets, high quality cabinetry, recessed lighting, solid wood decks, Schlage hardware, Low-E easy clean/ tilting/ vinyl windows, luxuriously thick carpet and padding, walk-in closets, and so much more! There are also tons of additional options for you to choose from to customize your property, which can include: a 3 car garage, gourmet kitchen, first floor bedroom, private library, crown moldings, flooring upgrades (from luxury vinyl tile to hand scraped hardwood floors- You want it? We can do it!), skylights, custom wainscoting, fireplace, the list goes on and on! Rally Builders is a family-owned company who cares about each and every client that walks through our door. Our goal is to make sure that our homeowners are comfortable, informed, and excited to build their next home with us! Buying new construction is easier than you think, so give us a call to set up a time to meet and chat about how we can help your dreams of the perfect home become a reality! ** Pictures are of a model built for a previous buyer.
- Type:
- Land
- Sq.Ft.:
- n/a
- Status:
- Active
- Beds:
- n/a
- Lot size:
- 0.5 Acres
- Baths:
- MLS#:
- 11824839
ADDITIONAL INFORMATION
Fantastic opportunity to convert approximately 1/2-acre vacant land zoned to commercial B3 zoning to build the business of your choice. Parcel sides to busy fast-food retailer and right of highly traveled Ogden Ave. Ready to be developed with a wide range of permitted uses including retail, office & service businesses (see additional docs for current permitted uses in highlight). Potential to submit a request for special use with city is also an option. Great location - just 1/2 mile east of 355. Perfect opportunity for commercial development for your new business - nothing to tear down! Call Listing Agent with any questions.
- Type:
- Land
- Sq.Ft.:
- n/a
- Status:
- Active
- Beds:
- n/a
- Lot size:
- 1.36 Acres
- Baths:
- MLS#:
- 11815522
ADDITIONAL INFORMATION
VALUE IN THE LAND...Attention Developers! Frontage on Maple is 301', with an overall depth along Elinor of 211'. In close proximity to several upscale townhome developments. Home is currently rented...do not disturb tenants.
$1,600,000
5222 Main Street Downers Grove, IL 60515
- Type:
- Other
- Sq.Ft.:
- 8,434
- Status:
- Active
- Beds:
- n/a
- Lot size:
- 0.05 Acres
- Year built:
- 1914
- Baths:
- MLS#:
- 11756087
ADDITIONAL INFORMATION
A gem in Downtown Downers Grove on Main Street. 8,400 sf over (3) floors. Exposed beams and ductwork. Chicago loft building vibe. Full Size Elevator to serves all floors. Handicap toilets on every floor. Open office floor plan 1st floor. 2nd Floor Executive offices with kitchen and glass enclosed conference room. 2nd Floor balcony over looking Main Street. 3rd floor Loft space. Lower lever with multiple private offices. Off street parking and short walk to public parking garage and Metra train line. Walk to dining, bars, and shopping. This is one that you need to tour to fully appreciate. Pictures do not do it justice. Terrific creative space to service many business types
- Type:
- Land
- Sq.Ft.:
- n/a
- Status:
- Active
- Beds:
- n/a
- Lot size:
- 0.17 Acres
- Baths:
- MLS#:
- 11468351
ADDITIONAL INFORMATION
- Type:
- Land
- Sq.Ft.:
- n/a
- Status:
- Active
- Beds:
- n/a
- Lot size:
- 1.2 Acres
- Baths:
- MLS#:
- 11237988
ADDITIONAL INFORMATION
167x316 Lot with prairie and park views. Directly across from Lee and Grant park in area of million dollar homes. Check LPDA maps for more information as rear of this lot is wetlands area but still plenty of room to build.


© 2024 Midwest Real Estate Data LLC. All rights reserved. Listings courtesy of MRED MLS as distributed by MLS GRID, based on information submitted to the MLS GRID as of {{last updated}}.. All data is obtained from various sources and may not have been verified by broker or MLS GRID. Supplied Open House Information is subject to change without notice. All information should be independently reviewed and verified for accuracy. Properties may or may not be listed by the office/agent presenting the information. The Digital Millennium Copyright Act of 1998, 17 U.S.C. § 512 (the “DMCA”) provides recourse for copyright owners who believe that material appearing on the Internet infringes their rights under U.S. copyright law. If you believe in good faith that any content or material made available in connection with our website or services infringes your copyright, you (or your agent) may send us a notice requesting that the content or material be removed, or access to it blocked. Notices must be sent in writing by email to [email protected]. The DMCA requires that your notice of alleged copyright infringement include the following information: (1) description of the copyrighted work that is the subject of claimed infringement; (2) description of the alleged infringing content and information sufficient to permit us to locate the content; (3) contact information for you, including your address, telephone number and email address; (4) a statement by you that you have a good faith belief that the content in the manner complained of is not authorized by the copyright owner, or its agent, or by the operation of any law; (5) a statement by you, signed under penalty of perjury, that the information in the notification is accurate and that you have the authority to enforce the copyrights that are claimed to be infringed; and (6) a physical or electronic signature of the copyright owner or a person authorized to act on the copyright owner’s behalf. Failure to include all of the above information may result in the delay of the processing of your complaint.
Downers Grove Real Estate
The median home value in Downers Grove, IL is $389,700. This is higher than the county median home value of $344,000. The national median home value is $338,100. The average price of homes sold in Downers Grove, IL is $389,700. Approximately 72.15% of Downers Grove homes are owned, compared to 23.15% rented, while 4.7% are vacant. Downers Grove real estate listings include condos, townhomes, and single family homes for sale. Commercial properties are also available. If you see a property you’re interested in, contact a Downers Grove real estate agent to arrange a tour today!
Downers Grove, Illinois 60515 has a population of 50,209. Downers Grove 60515 is more family-centric than the surrounding county with 37.01% of the households containing married families with children. The county average for households married with children is 36.11%.
The median household income in Downers Grove, Illinois 60515 is $105,217. The median household income for the surrounding county is $100,292 compared to the national median of $69,021. The median age of people living in Downers Grove 60515 is 42.8 years.
Downers Grove Weather
The average high temperature in July is 84.1 degrees, with an average low temperature in January of 14.9 degrees. The average rainfall is approximately 38.7 inches per year, with 30.4 inches of snow per year.
