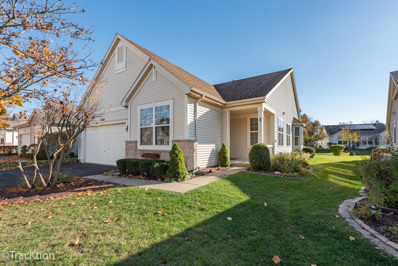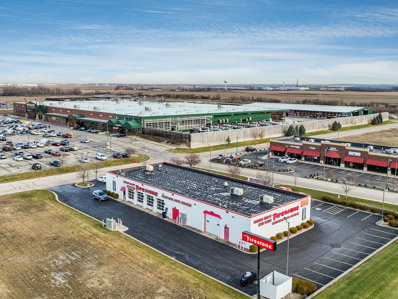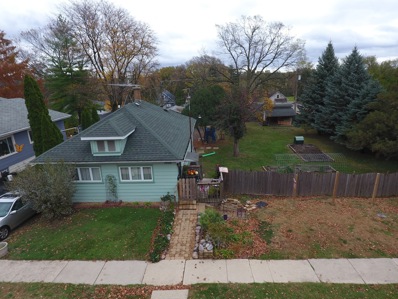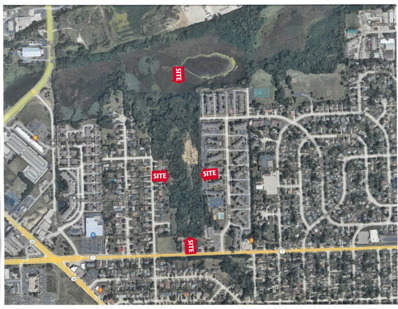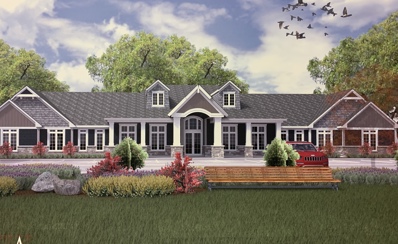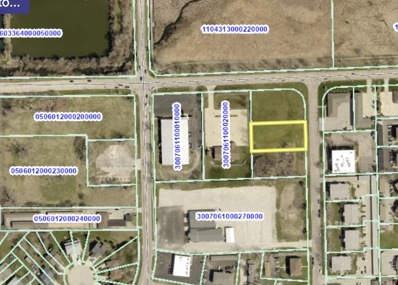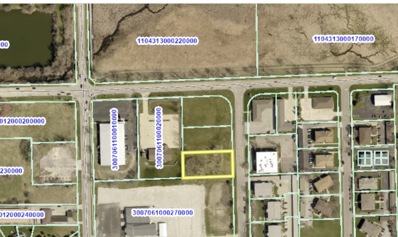Crest Hill IL Homes for Rent
- Type:
- Single Family
- Sq.Ft.:
- 864
- Status:
- Active
- Beds:
- 2
- Year built:
- 1927
- Baths:
- 1.00
- MLS#:
- 12217982
ADDITIONAL INFORMATION
This extremely well built home presents the perfect blend of updates and historic charm! Throughout the main level you will notice tall ceilings, period baseboard trim and molding, leaded glass windows and rich hardwood flooring throughout the living and dining room. Natural light floods this space! If you are looking for minimal stairs, it can live like a ranch with a ton of storage options in both the full basement and attic. Or... there is great potential to finish the attic into a exercise/rec space, home office, or fun play area. Enjoy your morning coffee in the cute heated/cooled three seasons room in the back that overlooks the sweet backyard. The kitchen is very spacious, and includes a center island and a lot of counter/cabinet space. The large full basement contains a commode making it an ideal work area. There is plenty of street parking in addition to the long concrete driveway, and the home sits on a beautiful lot on a quiet and lovely block. A lot of house and yard with very reasonable taxes! Minutes From Schools, Parks, Chaney Pool, Shopping And I-80! This is a must see!
- Type:
- Land
- Sq.Ft.:
- n/a
- Status:
- Active
- Beds:
- n/a
- Lot size:
- 1.4 Acres
- Baths:
- MLS#:
- 12210253
ADDITIONAL INFORMATION
SELF STORAGE SITE**THIS SPECIFIC PROPERTY HAS BEEN PRESENTED TO & REVIEWED IN DETAIL BY CREST HILLS ECENOMIC DEVELOPMENT COMMITTEE IN FULL WHO WAS VERY RECEPTIVE TO A MULTI STORY VERTICAL SELF STORAGE USE AT THIS SITE**1.4 CLEARED LEVEL ACRES TWO ADJACENT LOTS ZONED COMMERCIAL B3 WITH ACCESS OFF PLAINFIELD ROAD LOCATED IN CREST HILLS T.I.F. DISTRICT**, 2 INDIVIDUAL PINNED LOTS WITH PRELIMINARY SITE PLAN FOR TWIN 55X200 BUILDINGS 11,000 SQUARE FEET EACH WITH 48 PARKING SPACES TOTAL,ABUNDANT OTHER USES AVILABLE IN THE B3 DISTRICT,DAILY TRAFFIC COUNTS APPROX 20,000 ON PLAINFIELD ROAD & 16,700 ON LARKIN AVENUE,WATERMAIN-SANITARY SEWER-DETENTION ALREADY TO SITE.
- Type:
- Single Family
- Sq.Ft.:
- 2,074
- Status:
- Active
- Beds:
- 2
- Year built:
- 2002
- Baths:
- 2.00
- MLS#:
- 12204708
- Subdivision:
- Carillon Lakes
ADDITIONAL INFORMATION
Charming ranch home in Carillon Lakes, a gated adult community. This is a Palm Springs model with a sunroom. The paint colors are all neutral and most rooms have hardwood flooring. There is crown molding throughout, along with chair rail in most areas. The room are all large with lots of windows for light and bright days! When you walk into the foyer you can see the living room / dining room combination. A great place to entertain your guests. There is a den off the foyer, also. You can relax and read or have an office space. The den has double doors for any privacy you might like. The kitchen has ceramic tile floors, Corian countertops and white cabinets. The stainless-steel appliances are all new. There is reverse osmosis on the water for extra safety for drinking. The family room is a cozy area for relaxing, and to be close to the kitchen activities. There is a gas starter on the fireplace in the family room. The kitchen and family room have remote controlled window coverings. Off of the family room is a sunroom. Finished with ceramic floors and plantation shutters with a great view of the yard and the nearby lake. The primary bedroom is large with a walk-in closet with organizers. The full bath has a garden tub and a full shower, double sinks and vanity. The ceramic floor is easy to keep clean and the window keeps it all bright. The guest bedroom is carpeted with another large closet and a bath that can be shared with guests when needed. The utility room has all of the mechanicals and a full-size washer and dryer. The patio is brick blocks, extended and accessed from the sliding glass doors in the sunroom. There is a remote-control awning for a shady place to relax on a sunny day. The furnace, air conditioner, hot water tank and water softener are 2 years new. This home and all of the upgraded features have been lovingly cared for. The community boasts a 3-hole golf course, indoor and outdoor swimming pools, tennis and pickleball courts, walking paths and fishing lakes, all for your enjoyment. The monthly assessment covers all of the amenities along with lawn care and snow removal. Come on over to see this charming home and meet the neighbors, I'm sure you will find this a great place to live!
$1,100,000
20700 Caton Farm Road Crest Hill, IL 60403
- Type:
- Business Opportunities
- Sq.Ft.:
- 8,000
- Status:
- Active
- Beds:
- n/a
- Year built:
- 2008
- Baths:
- MLS#:
- 12204666
ADDITIONAL INFORMATION
Vibrant Weber Road corridor exceptional modern 8,000 square foot free standing building established in 2008 zoned B3 with 20,400 daily traffic counts in front, includes 5600 square foot independently owned/operated full auto service center featuring 8 service bays-35 stall parking lot-large open reception area-private office-highly visible pole sign from both Weber & Caton Farm Roads, perfect building for adaptive reuse as retail storefront, additional 2400 square foot overflow space features independent storefront facade would serve as a perfect sister business or income producing retail/office unit, located off a high traffic count lighted intersection next to national anchor Menards, sale includes existing equipment and inventory, this quality built modern structure would be a perfect adaptive reuse for collision repair-retail-office-gym-medical-doctor-business suites-restaurant-salon spa and other B3 uses, there are no "pit" areas all above grade concrete, short sale opportunity.
- Type:
- Single Family
- Sq.Ft.:
- 900
- Status:
- Active
- Beds:
- 2
- Baths:
- 2.00
- MLS#:
- 12204269
- Subdivision:
- Stern Park Gardens
ADDITIONAL INFORMATION
Welcome Home! Beautiful Ranch Home on a Double Lot. This lovely house is on a quiet block and boasts comfort, functionality with timeless appeal. A unique ranch style home with a modern open floor plan that combines a large kitchen with the great room into an inviting space and the perfect place to entertain your guests. The oversized bedrooms and spacious closets give a modern feel to the homes layout. The lower level has a full basement with plenty of storage for all your belongings. The house is nestled on an oversized double lot which gives the home an enormous yard and plenty of room for outdoor activities. There is also a detached garage and a shed for additional storage. This home is conveniently located near schools, parks, shopping centers and many dining options.
- Type:
- Single Family
- Sq.Ft.:
- 1,144
- Status:
- Active
- Beds:
- 3
- Lot size:
- 0.19 Acres
- Year built:
- 1966
- Baths:
- 1.00
- MLS#:
- 12200085
ADDITIONAL INFORMATION
Opportunity awaits you in this all brick ranch home that offers 3 bedrooms and 1 bathroom with approximately 1144 square feet of living space with a 1 car garage. No Buyer Premium on this property. The buyer has the right to select their own title/closing company. The buyer is responsible for all closing costs in this transaction. Sold As Is. Seller does not provide survey. Room sizes are estimated and unverified. Xome Auction. *Property not for rent.*
- Type:
- Single Family
- Sq.Ft.:
- 1,400
- Status:
- Active
- Beds:
- 3
- Year built:
- 2023
- Baths:
- 2.00
- MLS#:
- 12190123
ADDITIONAL INFORMATION
BRAND NEW construction! Built 2023! Welcome to 1809 Cora St, a charming ranch-style home nestled in the heart of Crest Hill, IL. Just minutes from I-55 and I-80. This stunning Ranch style home offers 1400 sq ft. of living space- 3 bedroom 2 baths, and a FULL basement! Walk right in and make yourself at home- brand new kitchen with designer cabinetry has a large island with overhang for stools, spacious pantry, and STAINLESS STEEL APPLIANCES Plenty of room to entertain in this gorgeous kitchen, eating area, and open concept living room while being the perfect space for everyday living. The kitchen features quartz countertops, over-sized island with breakfast bar open to the family room and pantry makes the kitchen the focus of this floor plan. In addition, the kitchen features 42". This home features full basement, giving you an additional 1400 sq feet for storage or for finishing in the future. Large 2 car garage with fully insulated walls and ceilings. Close to Chaney Pool! White Oak Library nearby, Close to historical Downtown Lockport, Shops/restaurants and Dellwood Park with walking trails, the Canyon Disc Golf, Skate Park, Sledding Hill, and award-winning Elementary School. Lockport Township High School! Nothing to do but to move in and begin enjoying this beautifully built BRAND NEW HOME!
Open House:
Sunday, 1/26 7:00-9:00PM
- Type:
- Single Family
- Sq.Ft.:
- 1,170
- Status:
- Active
- Beds:
- 3
- Lot size:
- 0.16 Acres
- Year built:
- 1944
- Baths:
- 2.00
- MLS#:
- 12190985
ADDITIONAL INFORMATION
Very nice, well maintained 3 bedroom 1 1/2 bath Crest Hill home with partially finished basement. New roof on house within last 3 years - a/c and hwh in 2020 and washing machine 2024. Main floor bedroom. 1st floor full bathroom features whirlpool tub and large shower. Separate pantry area with double oven. 2 bedrooms upstairs and a half bath. Nice finished area in basement along with laundry and storage. Good size detached 2+ car garage. Beautiful front deck and large, back deck with above ground pool and fenced yard. Easy walk to Chaney school and pool. A great location and close to all the shopping and restaurants that the surrounding area has to offer.
- Type:
- Single Family
- Sq.Ft.:
- 1,332
- Status:
- Active
- Beds:
- 2
- Year built:
- 2005
- Baths:
- 2.00
- MLS#:
- 12187082
ADDITIONAL INFORMATION
HUGE Price reduction in Fabulous Carillon Lakes! Secure, gated 55+ community for active adults with clubhouse! Enjoy maintenance free living in this well-maintained and move-in ready home. Adorable Whitney model with cute front porch! Step inside to a bright and sunny, open concept living space with a large living room, dining area and kitchen with breakfast bar. Sliding glass door from dining room lease to the outdoor patio. Kitchen includes all the appliances with plenty of cabinet space and pantry! Private master suite with dual closets and large private bath with linen closet. Separate guest room with guest hall bathroom. Laundry room with washer and dryer leads to HUGE 20x24 garage - room for two cars and extra storage space! The furnace and AC were new in 2022 and the roof was replace in 2024. Throw away the snow shovel and lawn mower... the HOA dues includes lawn care and snow removal!
- Type:
- Land
- Sq.Ft.:
- n/a
- Status:
- Active
- Beds:
- n/a
- Lot size:
- 20 Acres
- Baths:
- MLS#:
- 12182626
ADDITIONAL INFORMATION
Outstanding redevelopment opportunity. Site is approximately 20 acres adjacent to both single family and multiple family rental. Originally platted for a single family subdivision, potential to rework - please consult City of Crest Hill. Utilities nearby and adequate to service the subject site. Property to the north is hundreds of acres of Will County Forest Preserve permanent open space. Looking for creative developer/end user.
- Type:
- Single Family
- Sq.Ft.:
- 2,000
- Status:
- Active
- Beds:
- 3
- Year built:
- 2004
- Baths:
- 4.00
- MLS#:
- 12178037
- Subdivision:
- Remington Lakes
ADDITIONAL INFORMATION
Welcome to your rarely available end-unit home in the desirable Remington Lakes subdivision of Crest Hill! This spacious property boasts 4 bedrooms and 4 bathrooms, offering plenty of room for comfort and versatility. The bright and airy main floor features hardwood floors throughout the living room, dining room, and kitchen. Enjoy cozy evenings by the fireplace in the living room, and prepare meals in the kitchen with its stainless steel appliances. A main-floor bedroom and full bathroom, along with convenient laundry, make this level perfect for guests or in-law living arrangements. Upstairs, you'll find two more bedrooms, including the master suite, which offers luxury with LVP flooring, a walk-in closet, and a private bathroom complete with dual sinks and a walk-in shower. The upstairs loft adds extra living space, perfect for a home office or relaxation area. The fully finished basement expands your living options, featuring laminate flooring, two recreational spaces, a bonus room, the fourth bedroom, and a fourth full bathroom. Outside, unwind on your private patio, ideal for outdoor gatherings or quiet moments. Recent updates include a new sump pump (2022), furnace (2020), water heater (2021), AC (2023), roof (2023), and driveway seal (2024). With the HOA handling lawn care, snow removal, and exterior maintenance, this home is truly move-in ready. Schedule your showing today and make this home yours!
- Type:
- Single Family
- Sq.Ft.:
- 2,500
- Status:
- Active
- Beds:
- 5
- Year built:
- 2015
- Baths:
- 3.00
- MLS#:
- 12175777
ADDITIONAL INFORMATION
Step into this gorgeous home, recessed lighting throught built in 2015, offering modern elegance and comfort throughout. The vaulted ceilingsand hardwood floors create a warm, inviting atmosphere, where the stainless steel appliances in the kitchen with beautiful granite counter tops add a sleek touch. The spacious master suite is an ensuite featuring ceilings enhanced by LED built-in-lighting. With five bedrooms and 2 1/2 bathrooms there's plenty of room for everyone to enjoy. The full finished basement adds extra living space, perfect for entertaining or relaxation. Conveniently located near shopping and with easy access to highways, this home offers the ideal blend of luxury and convenience. Don't miss out on this stunning property. Schedule your showing today!
- Type:
- Single Family
- Sq.Ft.:
- 2,308
- Status:
- Active
- Beds:
- 4
- Year built:
- 1996
- Baths:
- 4.00
- MLS#:
- 12165709
ADDITIONAL INFORMATION
WELCOME TO YOUR HOME!! BEAUTIFUL 2 STORY HOME WITH 5 BEDROOMS AND 3.5 BATHROOMS!! VERY SPACIOUS AND DOUBLE DECK WITH A BUILT IN WOOD BAR IN THE BACK YARD!! BASEMENT IS A WALKOUT BASEMENT TO THE BOTTOM DECK!! KITCHEN WITH WHITE CABINETRY, GRANITE & BREAKFAST BAR!! SLIDING GLASS DOOR ON THE MAIN FLOOR TO REAR DECK!! ADJACENT FAMILY ROOM WITH COZY FIEPLACE TO ENJOY WITH FAMILY AND FRIENDS!! NEUTRAL PAINT THROUGHOUT THE HOME! MASTER SUITE WITH PRIVATE BATHROOM, WALK-IN CLOSET AND 2 DOUBLE DOOR CLOSETS!!1ST FLOOR LAUDRY ROOM AND FULL FINISHED BASEMENT WITH A BEDROOM ADDED AND FULL BATHROOM!! LOADS OF STORAGE IN THE LOWER LEVEL & 3 CAR GARAGE!! ADDITIONAL FEATURES: GARAGE HAS HOT AND COLD-WATER ACCESS & HEATER!! PRIVATE CUL-DE-SAC LOCATION!! YOU CAN'T MISS OUT ON THIS BEAUTIFUL HOME!!
- Type:
- Single Family
- Sq.Ft.:
- 1,100
- Status:
- Active
- Beds:
- 2
- Year built:
- 1996
- Baths:
- 2.00
- MLS#:
- 12167186
- Subdivision:
- Meadowview
ADDITIONAL INFORMATION
Discover this enchanting 2-story condominium tucked away in a quiet cul-de-sac in the Crest Hill area. The residence boasts a living room with soaring vaulted ceilings, a dining room featuring a sliding glass door that opens to the patio, two bedrooms with a shared master bathroom on the upper level, and convenient second-floor laundry. Upon entry, you're greeted by updated flooring and a fresh coat of paint throughout. The kitchen comes fully equipped with modern appliances and granite countertops. Both bedrooms are generously sized, offering plush carpeting and ceiling fans. Additionally, the home includes a single-car garage with plenty space for storage. Its prime location is second to none, providing easy access to malls, schools, parks, shopping, dining, and major transport links. Seize the chance to own this incredible home and build cherished memories in this exceptional setting. Book a viewing today to witness the allure and splendor of this property in person.
- Type:
- Single Family
- Sq.Ft.:
- 2,000
- Status:
- Active
- Beds:
- 5
- Lot size:
- 0.19 Acres
- Year built:
- 1952
- Baths:
- 2.00
- MLS#:
- 12151893
- Subdivision:
- Richland
ADDITIONAL INFORMATION
******Beautiful 5-Bedroom Home in a Great Location****** Welcome to your dream home! This is a spectacular 5-Bedroom house with an additional space which can be converted into a sixth bedroom. Located in a highly sought-after neighborhood this house combines modern upgrades with classic charm. The main floor features two bedrooms, a cozy family room, and lovely new wood laminate floors that create an open, inviting space. Upstairs, you'll find three more spacious bedrooms, and additional space with soft new carpets for added comfort. The home has two completely updated bathrooms, one on each level, designed for both style and practicality. The kitchen boasts new, high-end appliances that will inspire your cooking. You'll also appreciate the peace of mind from the new roof, installed less than three years ago, and the new air conditioner and boiler, which ensure a comfortable living environment. Car lovers will enjoy the roomy two-car garage with the latest programmable door for convenience and security. Plus, there's a fully wired storage shed that's perfect for a workshop or extra storage. This home is more than just a place to live-it's a lifestyle upgrade in a top location close to excellent schools, shopping, dining, and recreational options. Don't miss out on this amazing opportunity. Schedule your private tour today to see the elegance and comfort of this home for yourself!
- Type:
- Land
- Sq.Ft.:
- n/a
- Status:
- Active
- Beds:
- n/a
- Lot size:
- 0.27 Acres
- Baths:
- MLS#:
- 12156057
ADDITIONAL INFORMATION
5 Unimproved lots for sale. This is a great opportunity for you to build your dream home in Crest Hill. 5 individual parcels zoned residential. The seller would like to sell them all as one package deal. Some clean up has been done. Please drive by the area and see for yourself! This is unimproved land.
- Type:
- Single Family
- Sq.Ft.:
- 3,601
- Status:
- Active
- Beds:
- 4
- Year built:
- 2000
- Baths:
- 5.00
- MLS#:
- 12007895
- Subdivision:
- Crestwood Estates
ADDITIONAL INFORMATION
Custom built all brick estate surrounded by abundant greenery and professional landscaping that includes Fond du Lac Outcropping in the front and a "Sound Garden" with a wrap around Koi pond with dual waterfalls in the back. The stunning entry is enhanced with custom columns on the front stoop and opens into rooms that look out to a private, lush setting from every window. There are two Primary Suites on the main level, on either side of the home. The Kitchen and Seating Area are perfect for holidays and family dinners.The sunlit rooms boast abundant windows flooding the space with natural light. Every room on the first floor accesses the private back deck....which is perfect for serene mornings or entertaining under the stars. There are 3 staircases from the main floor to the paver patios below. The entire lower level has Hot Water heat in the floor to warm those cold night. The walk-out lower level has a Summer Kitchen, Family Room, 2 Bedrooms, Game Room and Full Bath.......Enjoy the generous room sizes and waterfalls while entertaining in the lower, walk-out level. The 3-car garage has Epoxy floor and a 2nd laundry room. On the extra landscaped lot, there is a firepit with a paver patio for those chilly night bonfires. Many more extras in this one of a kind home. This is a must see if you are looking for a unique, secluded oasis to call home!
- Type:
- Land
- Sq.Ft.:
- n/a
- Status:
- Active
- Beds:
- n/a
- Lot size:
- 1.36 Acres
- Baths:
- MLS#:
- 11964465
- Subdivision:
- Caton Crest
ADDITIONAL INFORMATION
Discover a prime opportunity with this ~1.3-acre commercial lot available for purchase! Nestled on a cul-de-sac, this location offers a unique blend of privacy while being located in close proximity to other established businesses and residential homes. For added business visibility, a marquee sign has been strategically placed on Caton Farm Rd and provides an allocated space for the new owner. Explore a myriad of business possibilities, including retail, office, restaurant, health club/fitness center, and medical/dental office. The convenience extends further with the nearby Interstate 55 and multiple bus stops for public transportation. Plus, approx. 6,400 average daily traffic on Caton Farm Rd.
- Type:
- Land
- Sq.Ft.:
- n/a
- Status:
- Active
- Beds:
- n/a
- Lot size:
- 0.68 Acres
- Baths:
- MLS#:
- 11666811
ADDITIONAL INFORMATION
Two Lots Available! Lot 7 and Lot 8 - Each Lot is Zoned B-3 Business District - Excellent Location All Utilities to site. Each Lot is listed For Sale at $119,000. Lots can also be combined.
- Type:
- Land
- Sq.Ft.:
- n/a
- Status:
- Active
- Beds:
- n/a
- Lot size:
- 0.68 Acres
- Baths:
- MLS#:
- 11666808
ADDITIONAL INFORMATION
Two lots available which are Zoned B-3 Business District - Excellent location and all utilities to site. Each lot is listed at $119,000 and lots can also be combined! Excellent location and opportunity.


© 2025 Midwest Real Estate Data LLC. All rights reserved. Listings courtesy of MRED MLS as distributed by MLS GRID, based on information submitted to the MLS GRID as of {{last updated}}.. All data is obtained from various sources and may not have been verified by broker or MLS GRID. Supplied Open House Information is subject to change without notice. All information should be independently reviewed and verified for accuracy. Properties may or may not be listed by the office/agent presenting the information. The Digital Millennium Copyright Act of 1998, 17 U.S.C. § 512 (the “DMCA”) provides recourse for copyright owners who believe that material appearing on the Internet infringes their rights under U.S. copyright law. If you believe in good faith that any content or material made available in connection with our website or services infringes your copyright, you (or your agent) may send us a notice requesting that the content or material be removed, or access to it blocked. Notices must be sent in writing by email to [email protected]. The DMCA requires that your notice of alleged copyright infringement include the following information: (1) description of the copyrighted work that is the subject of claimed infringement; (2) description of the alleged infringing content and information sufficient to permit us to locate the content; (3) contact information for you, including your address, telephone number and email address; (4) a statement by you that you have a good faith belief that the content in the manner complained of is not authorized by the copyright owner, or its agent, or by the operation of any law; (5) a statement by you, signed under penalty of perjury, that the information in the notification is accurate and that you have the authority to enforce the copyrights that are claimed to be infringed; and (6) a physical or electronic signature of the copyright owner or a person authorized to act on the copyright owner’s behalf. Failure to include all of the above information may result in the delay of the processing of your complaint.
Crest Hill Real Estate
The median home value in Crest Hill, IL is $260,000. This is lower than the county median home value of $305,000. The national median home value is $338,100. The average price of homes sold in Crest Hill, IL is $260,000. Approximately 66.15% of Crest Hill homes are owned, compared to 30.63% rented, while 3.21% are vacant. Crest Hill real estate listings include condos, townhomes, and single family homes for sale. Commercial properties are also available. If you see a property you’re interested in, contact a Crest Hill real estate agent to arrange a tour today!
Crest Hill, Illinois has a population of 20,305. Crest Hill is less family-centric than the surrounding county with 22.84% of the households containing married families with children. The county average for households married with children is 37.33%.
The median household income in Crest Hill, Illinois is $63,172. The median household income for the surrounding county is $95,751 compared to the national median of $69,021. The median age of people living in Crest Hill is 39.6 years.
Crest Hill Weather
The average high temperature in July is 84.2 degrees, with an average low temperature in January of 16 degrees. The average rainfall is approximately 39 inches per year, with 28.2 inches of snow per year.


