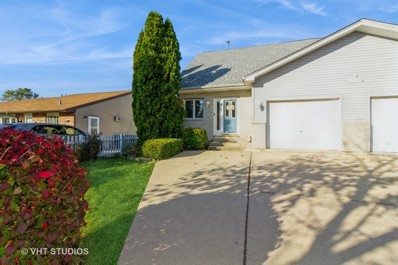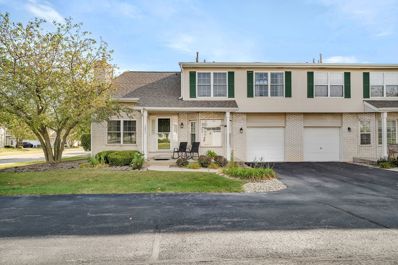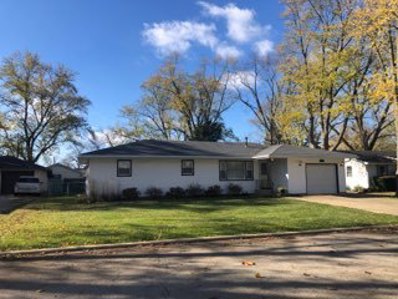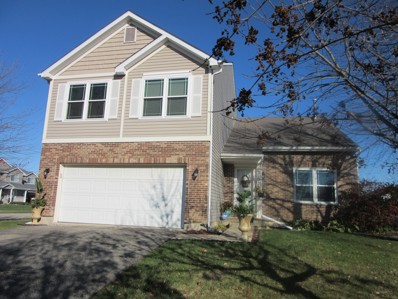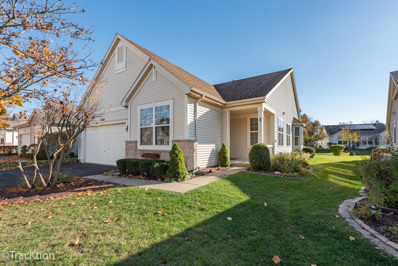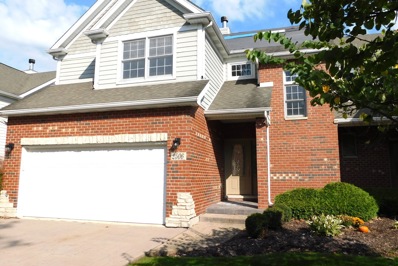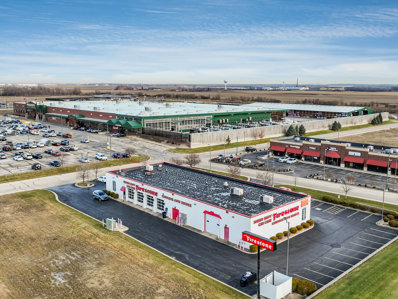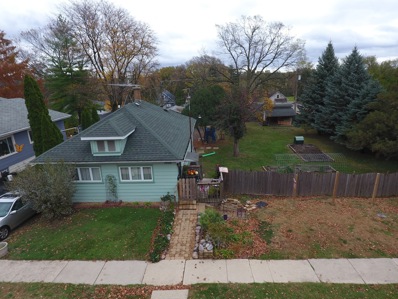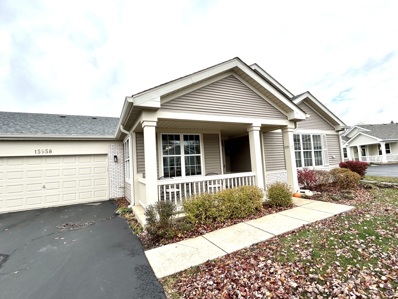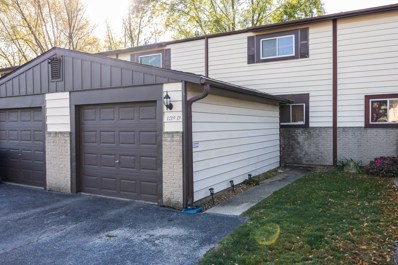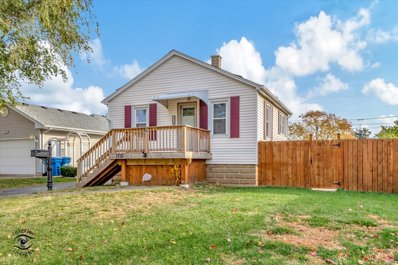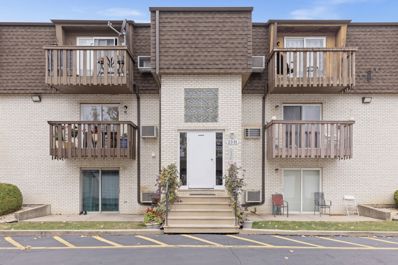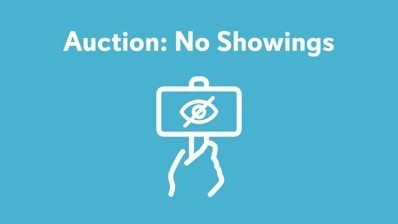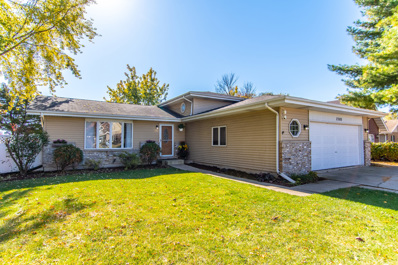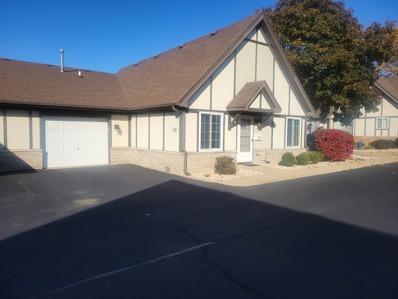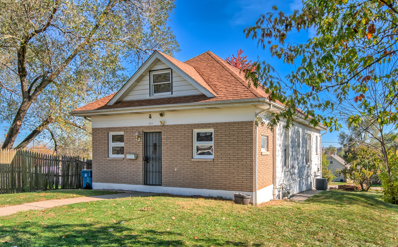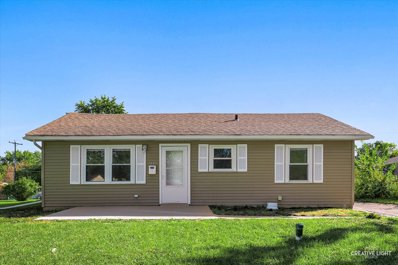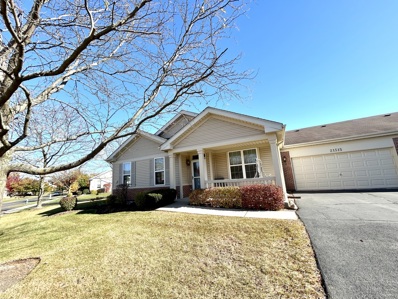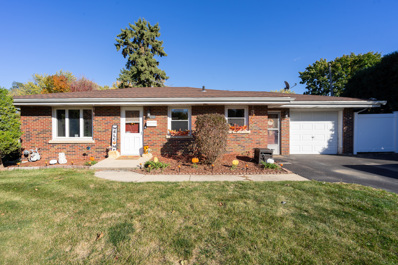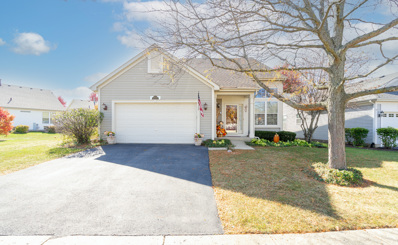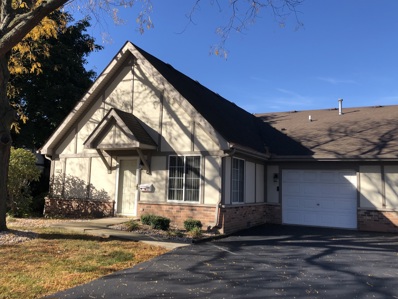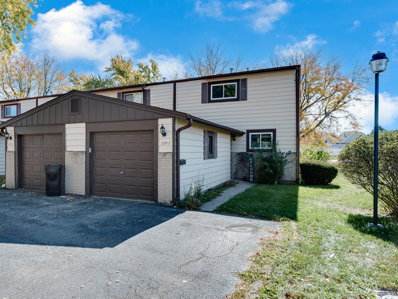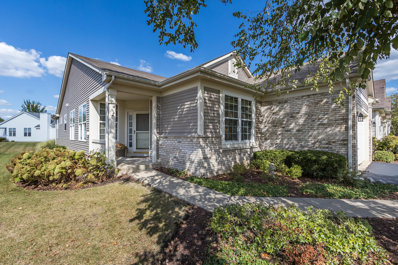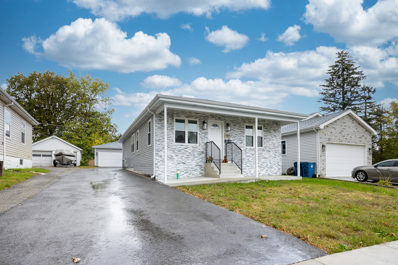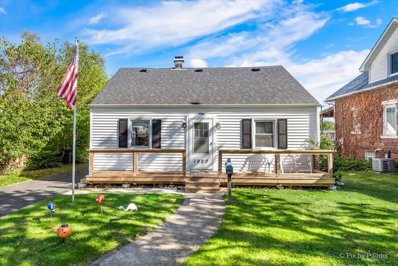Crest Hill IL Homes for Rent
The median home value in Crest Hill, IL is $280,250.
This is
lower than
the county median home value of $305,000.
The national median home value is $338,100.
The average price of homes sold in Crest Hill, IL is $280,250.
Approximately 66.15% of Crest Hill homes are owned,
compared to 30.63% rented, while
3.21% are vacant.
Crest Hill real estate listings include condos, townhomes, and single family homes for sale.
Commercial properties are also available.
If you see a property you’re interested in, contact a Crest Hill real estate agent to arrange a tour today!
- Type:
- Single Family
- Sq.Ft.:
- 1,210
- Status:
- NEW LISTING
- Beds:
- 2
- Year built:
- 1996
- Baths:
- 3.00
- MLS#:
- 12202775
- Subdivision:
- Raynor Hills Estate
ADDITIONAL INFORMATION
Sounds too good to be true but it's not. Spacious 2 story townhome with NO HOA's in Crest Hill. A beautiful foyer leads you into the sunlit kitchen and living room. All kitchen appliances, granite counters with mosaic backsplash adjoin the dining area. The huge deck off the living room, kitchen and 1/2 bath on main level makes this perfect for entertaining. The open upstairs landing greats you to 2 generous sized bedrooms, primary bedroom has a large shared bath and a 5x5 walk in closet. Lower level has a walk out to the patio. The bonus room could be great for so many things, craft, gaming, office, toys or whatever. Lot's of room here for everything. This large 2 bedroom, 1 full and 2 half baths with 1 car attached garage is so affordable (no HOA fees) located near shopping and transportation. Dog park at the end of the block, play lot is behind this home. Roof '22, furnace and air 2023, hwh 7 yrs. Make this one yours.
- Type:
- Single Family
- Sq.Ft.:
- 1,400
- Status:
- NEW LISTING
- Beds:
- 2
- Year built:
- 1995
- Baths:
- 2.00
- MLS#:
- 12208453
- Subdivision:
- Autumn Ridge
ADDITIONAL INFORMATION
WELCOME to 1451 Root St in Crest Hill...METICULOUSLY maintained and CHARMING two story Townhome in Autumn Ridge Subdivision!! Fabulous opportunity in a great location!! Adorable front porch to enjoy morning coffee, dress up for the season or simply relax at. Open the door to an inviting and cozy living room boasting cathedral ceilings, tile gas fireplace with mantel and sliding glass doors leading to side patio. Functional and efficient kitchen designed with solid oak cabinetry, stylish quartz counter-tops (2020), flawless pergo flooring, all appliances stay (new refrigerator 2023), closet pantry, eat-in table space with beautiful bay window and powder room adjacent to kitchen. Stroll up the open staircase to large loft overlooking the living room which can be converted into a third bedroom. Brand new carpeting continues throughout the entire second level! Large primary suite features walk-in closet, sperate dressing area with open air vanity and access to shared hallway bathroom. Updated bathroom complete with large soaker tub, tiled separate shower and designer vanity. Spacious second bedroom, laundry room conveniently located on second level equipped with washer & dryer and overhead storage. Full finished basement is perfect for additional living space, storage/mechanical room and back up battery sump pump. Oversized attached one car garage with more storage space and new garage door (2022). Freshly painted (2022), door and double hung windows installed (2010), owned water softener (2023), water heater (2016), A/C & furnace (2016) serviced annually, roof (6/7 years old). Enjoy maintenance free living, HOA covers lawn care, snow removal and exterior maintenance. Richland School District/Lockport High School. Close to interstate, shopping, restaurants, Mistwood & Prairie Bluff golf course and much more. This home has it ALL...See It, Love It, BUY IT!!
- Type:
- Single Family
- Sq.Ft.:
- 1,092
- Status:
- NEW LISTING
- Beds:
- 3
- Year built:
- 1959
- Baths:
- 1.00
- MLS#:
- 12207950
ADDITIONAL INFORMATION
Estate Sale.Well Maintained 3 bedroom Ranch with fenced yard. Family room and Living room.No basement. All appliances.Workbench in 1 car garage.Nice Patio.Generac house generator "as is". This home will sell fast.
- Type:
- Single Family
- Sq.Ft.:
- 2,100
- Status:
- NEW LISTING
- Beds:
- 4
- Lot size:
- 0.22 Acres
- Year built:
- 2005
- Baths:
- 3.00
- MLS#:
- 12207337
ADDITIONAL INFORMATION
This home is perfect! 4 Large bedrooms, 2.5 baths (including en suite master)-. Spacious open-concept Kitchen and dinette flow into family room. Stainless Steel appliances stay. Sliding glass doors to Patio off kitchen. Lovely Formal Dining Room. All new windows throughout home some with custum blinds! New oversized outdoor concret patio in 2023. Shed. Walk-in closets in both 3rd and 4th bedrooms, ceiling fans in all bedrooms. Laundry room on 2nd floor. Unfinished basement has rough-in for future bathroom. Don't delay.... This home is ready for you to move right in! Tot playground across the street!
- Type:
- Single Family
- Sq.Ft.:
- 2,074
- Status:
- NEW LISTING
- Beds:
- 2
- Year built:
- 2002
- Baths:
- 2.00
- MLS#:
- 12204708
- Subdivision:
- Carillon Lakes
ADDITIONAL INFORMATION
Charming ranch home in Carillon Lakes, a gated adult community. This is a Palm Springs model with a sunroom. The paint colors are all neutral and most rooms have hardwood flooring. There is crown molding throughout, along with chair rail in most areas. The room are all large with lots of windows for light and bright days! When you walk into the foyer you can see the living room / dining room combination. A great place to entertain your guests. There is a den off the foyer, also. You can relax and read or have an office space. The den has double doors for any privacy you might like. The kitchen has ceramic tile floors, Corian countertops and white cabinets. The stainless-steel appliances are all new. There is reverse osmosis on the water for extra safety for drinking. The family room is a cozy area for relaxing, and to be close to the kitchen activities. There is a gas starter on the fireplace in the family room. The kitchen and family room have remote controlled window coverings. Off of the family room is a sunroom. Finished with ceramic floors and plantation shutters with a great view of the yard and the nearby lake. The primary bedroom is large with a walk-in closet with organizers. The full bath has a garden tub and a full shower, double sinks and vanity. The ceramic floor is easy to keep clean and the window keeps it all bright. The guest bedroom is carpeted with another large closet and a bath that can be shared with guests when needed. The utility room has all of the mechanicals and a full-size washer and dryer. The patio is brick blocks, extended and accessed from the sliding glass doors in the sunroom. There is a remote-control awning for a shady place to relax on a sunny day. The furnace, air conditioner, hot water tank and water softener are 2 years new. This home and all of the upgraded features have been lovingly cared for. The community boasts a 3-hole golf course, indoor and outdoor swimming pools, tennis and pickleball courts, walking paths and fishing lakes, all for your enjoyment. The monthly assessment covers all of the amenities along with lawn care and snow removal. Come on over to see this charming home and meet the neighbors, I'm sure you will find this a great place to live!
- Type:
- Single Family
- Sq.Ft.:
- 2,760
- Status:
- NEW LISTING
- Beds:
- 3
- Year built:
- 2003
- Baths:
- 3.00
- MLS#:
- 12206466
- Subdivision:
- Reflections At Beacon Hill
ADDITIONAL INFORMATION
Welcome to your dream home! This charming 3 bedroom,2.5bath home boast of an array of high end amenities. Stunning Brick front, with a full finished walk out basement. Enjoy your open concept with plenty of natural light. The kitchen comes equipped with Stainless steel appliances and granite counter tops and convenient breakfast bar. Large table space. This home features true hardwood floors, 9 ft ceilings, Most rooms is accented with tasteful wainscoting that enhances this homes character and beauty. The on suite bedroom is spacious that provides a peaceful retreat while you enjoy your large jet tub and walk in separate shower with double sinks. Few of the extra in this home features, Stone Fire place, Walk out lower level, Brand new roof, Central Vac, Brand new Flooring in lower lever. 1st floor laundry room with utility sink. If your looking for higher end amenities, your look is over!!! Close to shopping, expressways, schools!
$1,100,000
20700 Caton Farm Road Crest Hill, IL 60403
- Type:
- Business Opportunities
- Sq.Ft.:
- 8,000
- Status:
- NEW LISTING
- Beds:
- n/a
- Year built:
- 2008
- Baths:
- MLS#:
- 12204666
ADDITIONAL INFORMATION
Vibrant Weber Road corridor exceptional modern 8,000 square foot free standing building established in 2008 zoned B3 with 20,400 daily traffic counts in front, includes 5600 square foot independently owned/operated full auto service center featuring 8 service bays-35 stall parking lot-large open reception area-private office-highly visible pole sign from both Weber & Caton Farm Roads, perfect building for adaptive reuse as retail storefront, additional 2400 square foot overflow space features independent storefront facade would serve as a perfect sister business or income producing retail/office unit, located off a high traffic count lighted intersection next to national anchor Menards, sale includes existing equipment and inventory, this quality built modern structure would be a perfect adaptive reuse for collision repair-retail-office-gym-medical-doctor-business suites-restaurant-salon spa and other B3 uses, there are no "pit" areas all above grade concrete, short sale opportunity.
- Type:
- Single Family
- Sq.Ft.:
- 900
- Status:
- Active
- Beds:
- 2
- Baths:
- 2.00
- MLS#:
- 12204269
- Subdivision:
- Stern Park Gardens
ADDITIONAL INFORMATION
Welcome Home! Beautiful Ranch Home on a Double Lot. This lovely house is on a quiet block and boasts comfort, functionality with timeless appeal. A unique ranch style home with a modern open floor plan that combines a large kitchen with the great room into an inviting space and the perfect place to entertain your guests. The oversized bedrooms and spacious closets give a modern feel to the homes layout. The lower level has a full basement with plenty of storage for all your belongings. The house is nestled on an oversized double lot which gives the home an enormous yard and plenty of room for outdoor activities. There is also a detached garage and a shed for additional storage. This home is conveniently located near schools, parks, shopping centers and many dining options.
- Type:
- Single Family
- Sq.Ft.:
- 1,263
- Status:
- Active
- Beds:
- 2
- Year built:
- 2004
- Baths:
- 2.00
- MLS#:
- 12202862
- Subdivision:
- Carillon Lakes
ADDITIONAL INFORMATION
Buyers will fall in love with this stunning "Ellison" model Ranch townhome with a wonderful Front Porch with a Beautiful "Lake View" within steps from the Walking Trails and a short walk to the Clubhouse! This unit is a 2 bedroom, 2 bath with "Lots of NEWS" in the last couple of years which include... Roof-2022, Fresh Paint thru-out-2024, Furnace & A/C-2022, Luxury Vinyl Flooring Thru-out-2024, All Hardware-2024, All Appliances 2024, Kitchen Cabinets Professionally Painted White - 2024 Water Softener-2024, Crown Moldings, HWH-2022, Disposal-2023, Uplighting-Kitchen Cabinets-2024,Bathroom Fixtures-2024, Toto High-Boy Toilets-2024 and New Lighting 2024, Custom Window Coverings - 2024. Built in 2004 w/1,263 sq. ft, walk-in pantry, Large LR with door leading to patio where you can sit and relax to enjoy the Beautiful Evening Sunsets over the neighbors Big Red Barn! 6 panel doors, walk-in closets, walk-in shower, custom blinds, neutral decor, separate laundry room, 2 car attached garage and use of facilities offering golf, tennis, pickleball, bocce, clubhouse, indoor & outdoor pools, activities, library, and more! Hurry & Make Your Appointment Today As This One Won't Last!
- Type:
- Single Family
- Sq.Ft.:
- 972
- Status:
- Active
- Beds:
- 2
- Year built:
- 1979
- Baths:
- 2.00
- MLS#:
- 12203325
ADDITIONAL INFORMATION
Great Opportunity In This 2 Bed / 1. 5 Bath Townhome In Colony West, Crest Hill! Investors Welcomed! The Main Level Features A Large Kitchen With Updated Flooring And Stainless Steel Appliances And An Open Living Room With Access To The Private, Fenced 10 x 10 Patio Area. The Second Level Features Two Large Bedrooms With Lots Of Closet Space And Natural Light! Both Bathrooms, Windows And Glass Slider Have Been Updated! Updated Roof In 2021! The Unfinished Basement Is A Great Opportunity To Create Even More Living Space! All Appliances, Including Washer And Dryer Stay! Attached 1 Car Garage. Troy Schools. Minutes From Schools, Shopping, I-80/I-55. This Affordable Unit Won't Be Around Long! Make Your Appointment Today! Property Being Sold As-Is.
- Type:
- Single Family
- Sq.Ft.:
- 950
- Status:
- Active
- Beds:
- 2
- Year built:
- 1945
- Baths:
- 1.00
- MLS#:
- 12201190
ADDITIONAL INFORMATION
Welcome to this charming, move-in-ready 2-bedroom home, where all the updates have already been taken care of! Lovingly maintained and upgraded, this cozy residence features a brand-new furnace and AC installed in 2022, a new roof added in 2021, and a freshly built front porch. The windows have been updated, and new sewer lines have been connected from the city. Enjoy the elegance and functionality of custom cabinetry in the kitchen and a beautifully remodeled bathroom completed in 2024. The spacious basement, complete with laundry facilities and convenient outdoor access, offers plenty of storage or potential for creative use. Outside, a privacy fence surrounds the backyard, providing a peaceful retreat, and the 1.5-car garage offers both storage and convenience. Just minutes from shopping and a variety of dining options, this meticulously clean and thoughtfully updated home is ready for you to make it your own!
- Type:
- Single Family
- Sq.Ft.:
- 934
- Status:
- Active
- Beds:
- 2
- Year built:
- 1994
- Baths:
- 1.00
- MLS#:
- 12196050
ADDITIONAL INFORMATION
Welcome to 2331 Bicentennial Ave , is a 934-square-foot, two-bedroom, one-bathroom condo. Built in 1994, this unit features a balcony and benefits from a low HOA , exterior maintenance, lawn care, and exterior insurance. Located in a quiet, cul-de-sac area, the condo allows for pet ownership and rental opportunities, adding flexibility for owners. Nearby schools include Carl Sandburg Elementary and Joliet West High School, making it a practical choice for families as well
- Type:
- Single Family
- Sq.Ft.:
- 1,144
- Status:
- Active
- Beds:
- 3
- Lot size:
- 0.19 Acres
- Year built:
- 1966
- Baths:
- 1.00
- MLS#:
- 12200085
ADDITIONAL INFORMATION
Opportunity awaits you in this all brick ranch home that offers 3 bedrooms and 1 bathroom with approximately 1144 square feet of living space with a 1 car garage. No Buyer Premium on this property. The buyer has the right to select their own title/closing company. The buyer is responsible for all closing costs in this transaction. Sold As Is. Seller does not provide survey. Room sizes are estimated and unverified. Xome Auction. *Property not for rent.*
$314,500
2305 Hess Drive Crest Hill, IL 60403
- Type:
- Single Family
- Sq.Ft.:
- n/a
- Status:
- Active
- Beds:
- 4
- Year built:
- 1989
- Baths:
- 2.00
- MLS#:
- 12197949
ADDITIONAL INFORMATION
Come check out a great opportunity to own this stunner in Crest Hill with PSD 202! Offering a total of 4 bedrooms and 2 full bathrooms. The location is perfect, close to shopping, dining and the highway. It's also a hop, skip and jump to the forest preserve trails and park. This home has a great size yard and fully fenced too (2020)! The main level has a large living/dining room, plus an updated kitchen with stainless steel appliances (2019). Flooring has been replaced through most of the house (2020). HUGE lower level family room offers tons of space and is open to the kitchen giving an open concept feel. Upstairs has 3 bedrooms with a full updated bathroom (2022), where the laundry is located, washer and dryer (2020). The unfinished basement gives the opportunity for added space if needed. Attached 2 car garage. All appliances stay. Schedule your tour today and be in your new home for the holidays!
- Type:
- Single Family
- Sq.Ft.:
- 1,583
- Status:
- Active
- Beds:
- 2
- Year built:
- 1997
- Baths:
- 4.00
- MLS#:
- 12197704
ADDITIONAL INFORMATION
Welcome Home! This meticulously kept Ranch Townhome located in Willow Falls, premier 55+ community in Crest Hill is a rare find. This 2 bedroom, 2 bath unit with tons of space, open floor plan, and ample natural light just spilling in. This unit is unique in that it includes a pop-out addition sun room that can enjoyed all year around and offers beautiful views of the sunsets and wildlife. The beauty of this townhome includes: newer windows, In unit enclosed laundry with a utility sink, LVF floors as well as carpet in one bedroom, Open floor plan, the Master bedroom is oversized and has a massive walk in closet, 2nd bedroom has beautiful French door, Tons of space in your 1.5 car garage for whatever you need to store, Full crawl space that goes up to 10ft in height entering through garage for additional safety, Garage also has a keypad for easy access for entry, Oversized Garage, New furnace, Humidifier, Ample storage closets throughout, 8 x 16 Attic above garage, Beautiful common areas to meet with friends and neighbors, No steps located inside this townhome, no rentals. New furnace in Fall of 2024. This Townhome is extremely rare and will not last long! Call today and let's set up a personal viewing!
- Type:
- Single Family
- Sq.Ft.:
- 2,000
- Status:
- Active
- Beds:
- 3
- Lot size:
- 0.12 Acres
- Baths:
- 2.00
- MLS#:
- 12197505
ADDITIONAL INFORMATION
This adorable ranch with full walk out basement is ready for you to move in. Large eat in kitchen with cute breakfast bar. There is a separate dining room. House is perfect for related living with an exit out the lower level. The basement has a kitchen, full bathroom large storage area and 2 bedrooms. The walk up attic is great for storage and could be finished off for more bedrooms. Roof new in 2015, Central air new 2018, has newer drywall, hardwood floors and ceramic tile. Windows new in 2010.Large enclosed front porch that has a separate storage room. There is a large storage room in the basement also.
ADDITIONAL INFORMATION
Welcome Home! This completely rehabbed 3-bedroom, 1-bath ranch, with a 2-car garage, is move-in ready and packed with modern upgrades. The entire home has been freshly painted and features spacious bedrooms, luxury vinyl plank (LVP) flooring, and recessed lighting throughout. The beautifully updated kitchen showcases granite countertops, all-new cabinets, stainless steel appliances, and a stunning backsplash. The large family room offers a gas fireplace, modern light fixtures, and a charming wood ceiling, perfect for both relaxing and entertaining. The bathroom boasts luxury tile, an elegant vanity, and a contemporary LED-lit mirror. Located in a quiet, desirable neighborhood with a freshly landscaped yard, this home is designed for convenience and style. Don't miss the chance to own this beautifully updated property!
- Type:
- Single Family
- Sq.Ft.:
- 1,332
- Status:
- Active
- Beds:
- 2
- Year built:
- 2002
- Baths:
- 2.00
- MLS#:
- 12195817
- Subdivision:
- Carillon Lakes
ADDITIONAL INFORMATION
Buyers will fall in love with this beautiful "Whitney" Model Townhome that has a wonderful Front Porch. This home features an Open Floor Plan which includes the LR, DR & Kitchen so you're never far away from your guests. This home features 2 spacious bedrooms and 2 full baths. The kitchen has beautiful Quartz Counters, hardwood floors, a Farm Sink and all appliances. The primary bedroom is large with 2 closets, one walk-in and one sliding door closet w/attached bath with a Double Walk-in Shower and plenty of room for a dressing table and comfortable space to get dressed. Additional Features: NEW Roof will still be coming in 2024, Power Blinds, Furnace & AC are Original but maintained Annually and are working fine, HWH-2021, a large finished oversized 2 car garage w/ample room for storage. This 55+ Community offers a Beautiful Clubhouse, Indoor & Outdoor Pools, Childrens Pool, Tennis, Pickleball, Exercise Facilities, Party Room, FREE 3-hole Golf Course and endless Activities! MAKE YOUR APPOINTMENT TODAY AS THIS ONE WON'T LAST!
$225,000
1816 Alma Drive Crest Hill, IL 60403
- Type:
- Single Family
- Sq.Ft.:
- 910
- Status:
- Active
- Beds:
- 2
- Lot size:
- 0.26 Acres
- Year built:
- 1959
- Baths:
- 2.00
- MLS#:
- 12196263
ADDITIONAL INFORMATION
Welcome to 1816 Alma Drive! This charming 2-bedroom, 1-bath home features a spacious full basement and sits on a generous lot. The partially fenced yard offers a large, unfenced side area, perfect for outdoor activities or gardening. Enjoy an abundance of natural light throughout, thanks to all-vinyl windows. The roof was replaced just 6 years ago, providing peace of mind. Take note of the low taxes on this property. Don't miss the opportunity to make this lovely home your own!
- Type:
- Single Family
- Sq.Ft.:
- 2,762
- Status:
- Active
- Beds:
- 3
- Lot size:
- 0.17 Acres
- Year built:
- 2002
- Baths:
- 4.00
- MLS#:
- 12195374
- Subdivision:
- Carillon Lakes
ADDITIONAL INFORMATION
Original Owner! Stunning 3 bedroom, Plus loft, 3.5 bathroom 1.5 Story W MAIN FLOOR MASTER BEDROOM, Covered front porch entrance, FINISHED BASEMENT & Backyard retreat W paver patio & stunning landscape! All located within the gorgeous gates of Carillon Lakes! An active 55+ community W amazing amenities that include: Clubhouse W Game room, Gym, Party room, Indoor/Outdoor pools, Bocce ball, Tennis, Golf, Picturesque lakes W fountains, Gazebos & so much more! This immaculate open floor plan features 20+ Ft soaring ceilings beaming W natural lighting, Nicely sized eat-in kitchen W gleaming white cabinetry, corian countertops, island, breakfast bar & sliding glass door access to paver patio, Cozy family room W fireplace, Formal living & dining rooms W tons of natural light that radiates through the entire home, Main floor master bedroom W walk-in closet, Ensuite master bathroom W double bowl sinks, separate tub & walk-in shower, Spacious second floor W huge loft, 2 nicely sized bedrooms & full bathroom, First floor laundry room W direct access to the garage, Finished basement W Rec room, 2nd Family room & Full bathroom! The SUN VALLEY floor plan is the largest in the community, spanning over 3,300 Sq Ft of finished living space! Nothing to do but move right in! This home has been maintained beautifully! Newer Roof, Furnace & A/C! Come see today!
- Type:
- Single Family
- Sq.Ft.:
- 1,122
- Status:
- Active
- Beds:
- 2
- Year built:
- 1999
- Baths:
- 2.00
- MLS#:
- 12192528
ADDITIONAL INFORMATION
This townhouse is being offered by the original owner. You are greeted to your new home with a grand volume ceiling that just welcomes you and your visitors. The kitchen eating area is faced by a bay window that graces this room with abundant natural light and a positive is that the eating area is open to the rest of the home offering an open concept feeling. There are two large bedrooms and two full bathes. The master offers a private full bath and a 5x10 walk in closet. There is a in unit laundry area that is 8x5, and an over-sized garage. The location of this home is next to the treed common area. This unit needs some paint and carpeting. With a little elbow grease this unit will make it's new owner very happy to be in the the areas premier 55 and older community. Please initial the as-is paragraph with all offers.
- Type:
- Single Family
- Sq.Ft.:
- 1,274
- Status:
- Active
- Beds:
- 3
- Year built:
- 1979
- Baths:
- 2.00
- MLS#:
- 12191090
ADDITIONAL INFORMATION
Welcome to this beautifully refreshed 3-bedroom, 1.5-bathroom townhouse, offering a perfect blend of comfort and convenience. Step inside to find brand-new paint and flooring throughout, creating a modern and inviting atmosphere. The updated bathrooms add that finishing touch, while the spacious basement awaits your personal vision-ideal for a home office, playroom, or extra storage. Located just minutes from parks, shopping, and entertainment, this home offers easy access to everything you need while maintaining a peaceful, residential feel. Whether you're relaxing in the cozy living areas or enjoying the nearby amenities, this home provides the perfect balance of style and functionality. Don't miss your chance to own this move-in ready gem in a sought-after location! Make your appointment to see TODAY!
- Type:
- Single Family
- Sq.Ft.:
- 2,762
- Status:
- Active
- Beds:
- 2
- Year built:
- 2006
- Baths:
- 3.00
- MLS#:
- 12193082
- Subdivision:
- Carillon Lakes
ADDITIONAL INFORMATION
FANTASTIC UPGRADED "CAMELBACK" MODEL IN CARILLON LAKES ! ( A 55+ GATED CLUBHOUSE/GOLF COMMUNITY IN CREST HILL) FEATURES 2 BEDROOMS + DEN/OFFICE ON MAIN FLOOR, A LARGE OPEN KITCHEN/FAMILY/ DINING AREA THAT IS PERFECT FOR ENTERTAINING, AND A FINISHED BASEMENT WITH 3RD BEDROOM, FULL BATH AND RECREATION ROOM WITH WET BAR! TONS OF STORAGE TOO! PERFECT FOR GUESTS OR RELATED LIVING! DON'T WAIT! THIS IS THE ONE! BOOK YOUR PRIVATE VIEWING TODAY!
- Type:
- Single Family
- Sq.Ft.:
- 1,400
- Status:
- Active
- Beds:
- 3
- Year built:
- 2023
- Baths:
- 2.00
- MLS#:
- 12190123
ADDITIONAL INFORMATION
BRAND NEW construction! Built 2023! Welcome to 1809 Cora St, a charming ranch-style home nestled in the heart of Crest Hill, IL. Just minutes from I-55 and I-80. This stunning Ranch style home offers 1400 sq ft. of living space- 3 bedroom 2 baths, and a FULL basement! Walk right in and make yourself at home- brand new kitchen with designer cabinetry has a large island with overhang for stools, spacious pantry, and STAINLESS STEEL APPLIANCES Plenty of room to entertain in this gorgeous kitchen, eating area, and open concept living room while being the perfect space for everyday living. The kitchen features quartz countertops, over-sized island with breakfast bar open to the family room and pantry makes the kitchen the focus of this floor plan. In addition, the kitchen features 42". This home features full basement, giving you an additional 1400 sq feet for storage or for finishing in the future. Large 2 car garage with fully insulated walls and ceilings. Close to Chaney Pool! White Oak Library nearby, Close to historical Downtown Lockport, Shops/restaurants and Dellwood Park with walking trails, the Canyon Disc Golf, Skate Park, Sledding Hill, and award-winning Elementary School. Lockport Township High School! Nothing to do but to move in and begin enjoying this beautifully built BRAND NEW HOME!
- Type:
- Single Family
- Sq.Ft.:
- 1,170
- Status:
- Active
- Beds:
- 3
- Lot size:
- 0.16 Acres
- Year built:
- 1944
- Baths:
- 2.00
- MLS#:
- 12190985
ADDITIONAL INFORMATION
Very nice, well maintained 3 bedroom 1 1/2 bath Crest Hill home with partially finished basement. 1st floor full bathroom features whirlpool tub and large shower. Separate pantry area with double oven. Main floor bedroom. 2 bedrooms upstairs and a half bath. Nice finished area in basement along with laundry and storage. Good size detached 2+ car garage. Beautiful front deck and large, back deck with above ground pool and fenced yard. New roof on house within last 3 years - a/c and hwh in 2020. Easy walk to Chaney school and pool. A great location. Worth taking a look.


© 2024 Midwest Real Estate Data LLC. All rights reserved. Listings courtesy of MRED MLS as distributed by MLS GRID, based on information submitted to the MLS GRID as of {{last updated}}.. All data is obtained from various sources and may not have been verified by broker or MLS GRID. Supplied Open House Information is subject to change without notice. All information should be independently reviewed and verified for accuracy. Properties may or may not be listed by the office/agent presenting the information. The Digital Millennium Copyright Act of 1998, 17 U.S.C. § 512 (the “DMCA”) provides recourse for copyright owners who believe that material appearing on the Internet infringes their rights under U.S. copyright law. If you believe in good faith that any content or material made available in connection with our website or services infringes your copyright, you (or your agent) may send us a notice requesting that the content or material be removed, or access to it blocked. Notices must be sent in writing by email to [email protected]. The DMCA requires that your notice of alleged copyright infringement include the following information: (1) description of the copyrighted work that is the subject of claimed infringement; (2) description of the alleged infringing content and information sufficient to permit us to locate the content; (3) contact information for you, including your address, telephone number and email address; (4) a statement by you that you have a good faith belief that the content in the manner complained of is not authorized by the copyright owner, or its agent, or by the operation of any law; (5) a statement by you, signed under penalty of perjury, that the information in the notification is accurate and that you have the authority to enforce the copyrights that are claimed to be infringed; and (6) a physical or electronic signature of the copyright owner or a person authorized to act on the copyright owner’s behalf. Failure to include all of the above information may result in the delay of the processing of your complaint.
