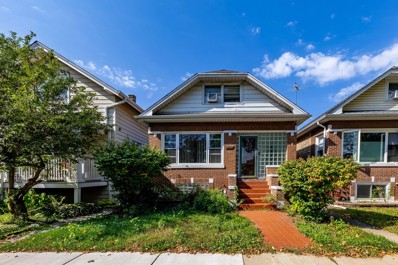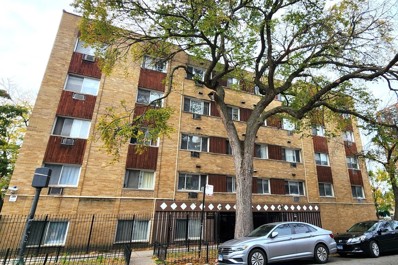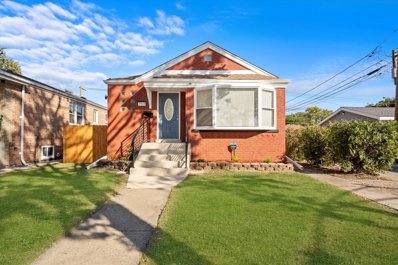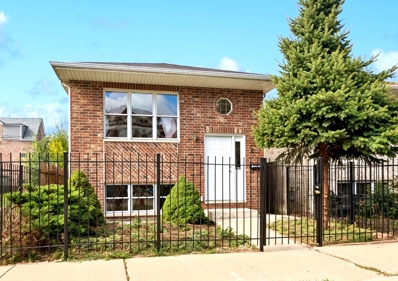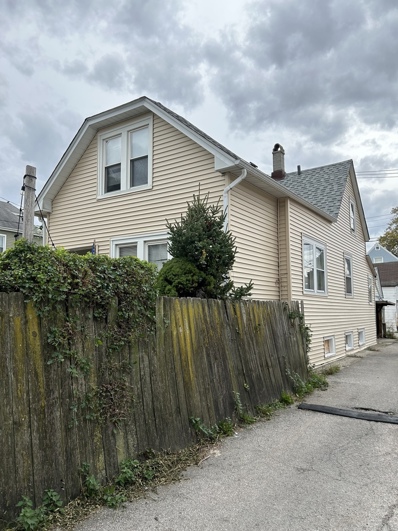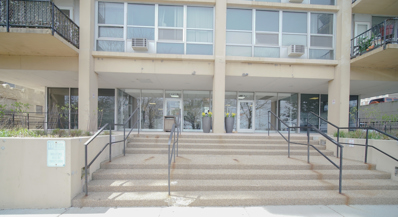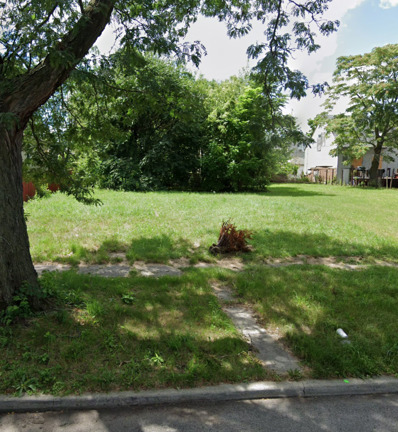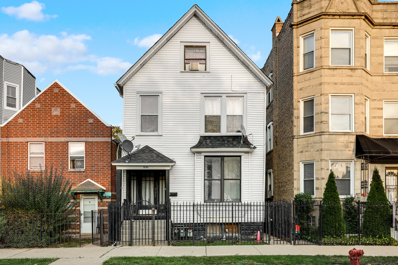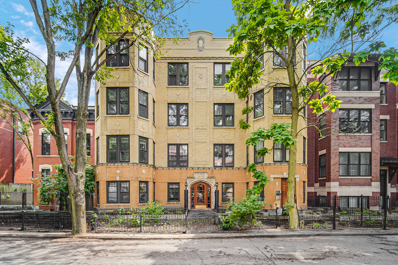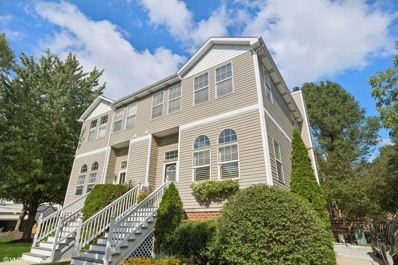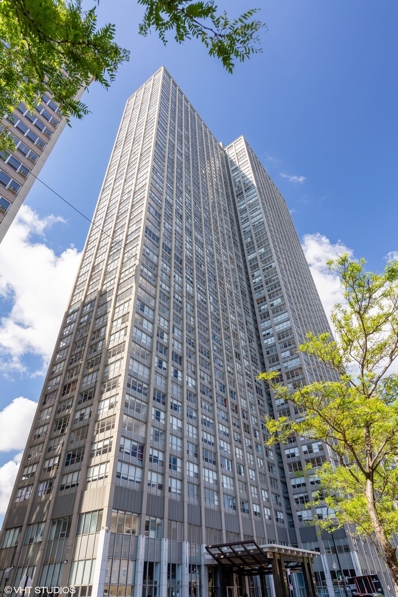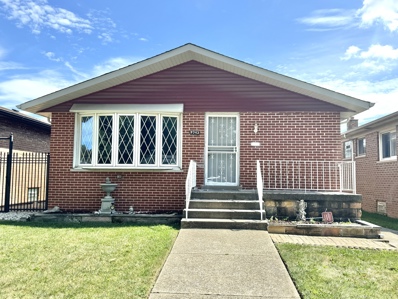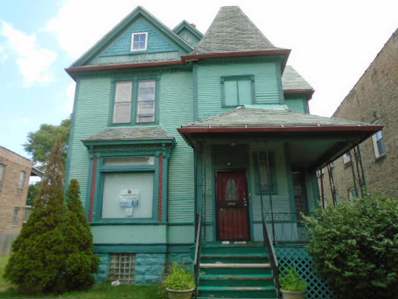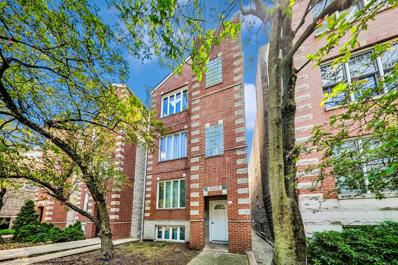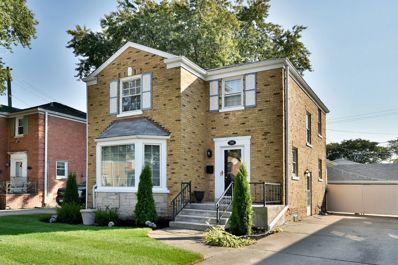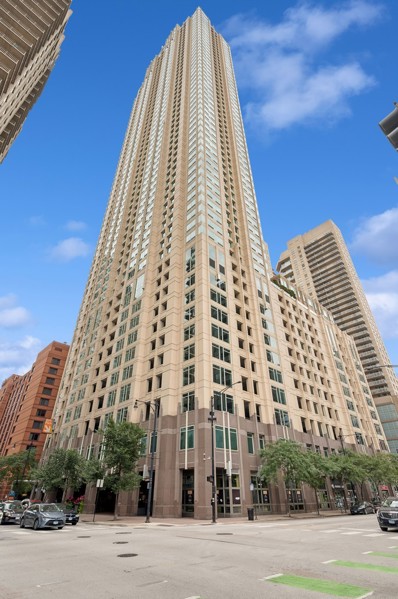Chicago IL Homes for Rent
- Type:
- Single Family
- Sq.Ft.:
- n/a
- Status:
- Active
- Beds:
- 1
- Year built:
- 1969
- Baths:
- 1.00
- MLS#:
- 12188416
ADDITIONAL INFORMATION
Need a Chicago Address? How about Mt. Greenwood Area? Here it is! Bright, Updated & Spacious 1 Bedroom / 1 Bath Condo! Bedroom fits a King size bed with plenty of room; large closet with built-in organizers! Updated bath with tub & shower. Closets throughout unit; plenty of storage. Generous size eat-in kitchen with tons of cabinets. Living Room is Large with fantastic picture window and features another closet. Hardwood Floors and all the appliances stay (Fridge, stove/oven, dishwasher & microwave all Stainless steel & black)! All 3 A/C Units are New this year! Plenty of parking, but public transportation right outside. Laundry in building along with extra storage unit and bike rack if needed. Close to everything you can think of! Unit can be Rented!! Schedule your Private Tour Today.
- Type:
- Single Family
- Sq.Ft.:
- 1,032
- Status:
- Active
- Beds:
- 4
- Year built:
- 1926
- Baths:
- 3.00
- MLS#:
- 12188407
ADDITIONAL INFORMATION
Great investment opportunity. Living room/ dining room combo. 2 bedrooms and 1 bathroom complete the first floor. 2nd floor includes 2 bedrooms with a half bath. This home also has a full finished basement with 2 additional rooms and a small kitchenette. This home also includes a 2 car garage with a large storage shed. Furnace and Water heater are just over a year old and roof is just over 10 years old. Schedule a showing today! Property sold "as- is"
- Type:
- Single Family
- Sq.Ft.:
- 1,033
- Status:
- Active
- Beds:
- 3
- Year built:
- 1959
- Baths:
- 2.00
- MLS#:
- 12188387
ADDITIONAL INFORMATION
Welcome to this beautifully well-maintained raised ranch with many modern updates, offering peace of mind to the future owner for years to come! Featuring 3 spacious bedrooms on the main level, an open-concept kitchen and dining area, and a newly remodeled bathroom, this home is perfect for your family. The fully finished basement provides 2 additional bedrooms, a separate laundry room for added convenience, and new basement windows. The home also includes new windows throughout, a new roof, and meticulously maintained mechanicals, ensuring minimal future upkeep. Step outside to a fully fenced yard with a stunning, detailed brick patio, complete with a patio roof-perfect for entertaining. The insulated 1.5-car garage features a new epoxy floor, and the extended driveway offers ample parking space. Located near high school and college, and just minutes from main streets for easy access to shopping, dining, and amenities, this home truly offers convenience and a great lifestyle.
- Type:
- Single Family
- Sq.Ft.:
- 850
- Status:
- Active
- Beds:
- 1
- Year built:
- 1974
- Baths:
- 1.00
- MLS#:
- 12188349
ADDITIONAL INFORMATION
Location, location, location! Edgewater top floor 1 bed and 1 bath condo in elevator building. Property features spacious livingroom with fireplace, oversized windows, dining area adjacent to the galley kitchen, bedroom with en-suite bathroom and plenty of closet space. Self managed HOA with security cameras, secured entrance, common area laundry and storage locker in building. Bus stop in front of the building, walking distance to the Argyle or Berwyn Red line train stops, Marianos, Jewel/Osco, restaurants and coffee shops. Ideal location! 1 block to the lake, Foster beach, bike and running paths. Per HOA, there is a rental cap which is met, only 12 of 41 units can be leased, no pets, no dishwashers and no washer and dryers permitted in the condos. Owner occupant buyer only.
ADDITIONAL INFORMATION
Discover your dream home in the stunning, fully remodeled raised ranch in the heart of Ashburn! Features 5 bedrooms, 2 baths with modern finishes and thoughtful design! First floor features living room, 3 bedrooms, remodeled bath with LED lighting, and a dream kitchen with white shaker cabinets, quartz countertops, coffee bar, and stainless steel appliances! Basement has 2 additional bedrooms, full bath, spacious family room with electric fireplace, wet bar, server bar, and laundry room! Privacy fence and 2 car garage. This home is perfect for comfortable living and entertaining! Walking distance from Performing Arts School, STEM Academy, parks and shopping! Contemporary and modern finishes throughout, with NEW mechanical upgrades, (HVAC, Sump pump, Central Air, & Water Heater).
- Type:
- Single Family
- Sq.Ft.:
- 1,500
- Status:
- Active
- Beds:
- 3
- Year built:
- 2005
- Baths:
- 2.00
- MLS#:
- 12020074
ADDITIONAL INFORMATION
RAISED RANCH HOUSE - Main floor with 2 story foyer , hardwood floors thought-out , 3 bedrooms , full bath , open concept kitchen with plenty of cabinets , granite counter tops , island for food prep. 8' high Lower Level have generous recreation room , extra 2 bedrooms , full Bath , W/D hookup . Plenty of storage closets trough-out the house . Detached 2 car garage - Quit , great neighborhood , newer construction around . Walking distance to Humbold Park , close to Bucktown , Logan Square , West Town . Lot at 1056 N Christiana is available to purchase too.
- Type:
- Single Family
- Sq.Ft.:
- 1,000
- Status:
- Active
- Beds:
- 2
- Year built:
- 1915
- Baths:
- 2.00
- MLS#:
- 12188346
ADDITIONAL INFORMATION
Welcome to your NEW HOME! Located in the heart of Chicago's vibrant Bronzeville neighborhood! Just walking distance from shopping centers, popular Chicago restaurants, parks, public transportation and the NEW OBAMA PRESIDENTIAL LIBRARY, this stunning, freshly painted, two-bedroom condo boasts exquisite marble and granite interior finishes, complemented by a charming brick exterior that adds character to the neighborhood. Bask in the abundance of natural sunlight that floods the spacious living areas, highlighting the elegance of the design. The modern kitchen is a chef's dream, featuring a sleek island perfect for entertaining, stainless-steel appliances for both style and functionality, and ample storage space for all your culinary essentials. With in-unit laundry facilities, convenience meets comfort seamlessly. Say goodbye to parking woes with the secured, included parking spot, ensuring easy access to your residence at all times. Whether you're unwinding in the comfort of your stylish living space or exploring the vibrant community outside, this condo offers the perfect blend of urban living and sophisticated comfort. Don't miss the opportunity to make this exquisite condo your new home sweet home!
$210,000
2542 N Long Avenue Chicago, IL 60639
- Type:
- Single Family
- Sq.Ft.:
- n/a
- Status:
- Active
- Beds:
- 3
- Year built:
- 1908
- Baths:
- 2.00
- MLS#:
- 12188325
ADDITIONAL INFORMATION
THE PROPERTY NEEDS A TOTAL REHAB, CASH OR LOAN REHAB ONLY
ADDITIONAL INFORMATION
Great views through the floor to ceiling windows in this 2 bedroom 2 bath condo. Unit includes a balcony and an outdoor parking space which is included with the sale. The kitchen has been remodeled, which provides an open view to the living and dining rooms. Hardwood floors in main living areas and bedrooms. Kitchen boast new luxury vinyl tile flooring, shaker cabinets, glass subway tile backsplash and a stainless steel sink. The building location provides easy access to Lake Shore Drive and the lake front. South Shore Country Club is located across the street from the building. "As-Is" Sale.
- Type:
- Single Family
- Sq.Ft.:
- 1,230
- Status:
- Active
- Beds:
- 4
- Year built:
- 1951
- Baths:
- 2.00
- MLS#:
- 12179266
ADDITIONAL INFORMATION
Just a short walk from Marquette Park, you'll find this spacious brick Cape Cod. Offering two bedrooms on the main level with hardwood flooring and two additional spacious bedrooms located upstairs. The living room boasts warm hardwood floors, recessed lighting and a large picture frame window filling the living space with bright natural light. In the kitchen you will find newer shaker-style cabinetry, stainless steel appliances, and recessed lighting. From the kitchen, walk out onto a large deck, overlooking the back yard and 2-car garage. The basement is finished with ceramic tile throughout, an extended living space, laundry room with newer washer/dryer and an extra bathroom. Renovated in 2021- new windows, roof, tuck pointing, central AC and more! Walking distance to Marquette Park, close to public transportation. Make this your home today!
- Type:
- Land
- Sq.Ft.:
- n/a
- Status:
- Active
- Beds:
- n/a
- Lot size:
- 0.64 Acres
- Baths:
- MLS#:
- 12188335
ADDITIONAL INFORMATION
Vacant lot in the West Pullman Area. Quiet Street. Lot size approximately 25 X 124.9. Zoned RS-3. Property is not far from the 57 Expressway or 94 Expressway. Low Taxes. Property owned. No liens owed. No taxes owed. No fines/tickets owed. Current Survey stands and available in documents section. Buyer required to update survey if necessary for closing. Disclosure of city of Chicago notice, receipt of fine paid in documents section.
- Type:
- General Commercial
- Sq.Ft.:
- n/a
- Status:
- Active
- Beds:
- n/a
- Year built:
- 1928
- Baths:
- MLS#:
- 12188318
ADDITIONAL INFORMATION
Investment opportunity! Brick 6-unit building close to Chicago State University. Nicely updated 3 bed/1 bath units. Enclosed yard with front gate intercom. Kitchens includes fridge, range, microwave, and dishwasher. Furnace/water heater in each unit. Common laundry. 4-car garage. Easy access to shopping, public tran, parks, and the lake!
- Type:
- Multi-Family
- Sq.Ft.:
- n/a
- Status:
- Active
- Beds:
- 6
- Year built:
- 1890
- Baths:
- 4.00
- MLS#:
- 12188168
ADDITIONAL INFORMATION
Introducing this spacious 2,585 square foot home featuring 6 bedrooms and 3 bathrooms. Each floor offers a similar layout with 2 bedrooms, a bathroom, a kitchen, a living room, and a dining room. The property also includes an attic and a basement, providing additional storage options. The fenced backyard features a concrete surface, ideal for outdoor activities or additional parking. This home is being sold as-is and may require updates. It presents an excellent opportunity for rental income, allowing you to reside in one unit while leasing the other. If you have any questions please contact listing agent, do not bother tenants.
- Type:
- Single Family
- Sq.Ft.:
- n/a
- Status:
- Active
- Beds:
- 2
- Year built:
- 1918
- Baths:
- 2.00
- MLS#:
- 12188282
ADDITIONAL INFORMATION
Prime Wicker Park location! This spacious 2 bed / 2 bath condo home features expansive living and dining room spaces that flow into a fresh and inviting, modern kitchen. The kitchen boasts striking white quartz counters, sleek stainless-steel appliances and hood, gorgeous white cabinetry, and a glass tile backsplash. The home features hardwood floors, a gas fireplace with stone surround, and a large dining area. This gem of a home is topped off with a large, private patio and includes parking. The exterior parking space is gated in a secure lot. Steps to everything Wicker Park has to offer, including the CTA Blue Line at Damen. Sorry, no dogs allowed, but cats are OK. This is a must-see - schedule your visit today.
- Type:
- Single Family
- Sq.Ft.:
- 2,283
- Status:
- Active
- Beds:
- 4
- Lot size:
- 0.07 Acres
- Year built:
- 2019
- Baths:
- 4.00
- MLS#:
- 12188216
- Subdivision:
- Renaissance At Beverly Ridge
ADDITIONAL INFORMATION
Welcome home to this stunning 4-bedroom, 3.1-bathroom home in the prestigious Renaissance at Beverly Ridge subdivision. This magnificent home boasts luxurious living space. Upon entering, you will immediately notice the gleaming hardwood floors throughout the first level. As you walk through the spacious and inviting living room/dining room, you will see a half-bath just past the stairwell on your left, and on your right, you will be impressed with the walk-in pantry, complete with plenty of shelving space. The home opens up again as you pass the pantry, with the gourmet kitchen on the left. This kitchen has it all - soft-close cabinetry, granite countertops, white backsplash, and, of course, stainless steel appliances. Did we mention the island, as well? This open-concept area (the kitchen, breakfast nook, and family room) provides enough space to host all your family gatherings. There is plenty of room on the deck or the front porch for your family cookouts throughout the year. As we head upstairs to the second level, you will notice you have two master bedroom suites. One is at the top of the stairs at the front of the home, and the other is down the hallway at the back of the property. Both of these massive bedrooms have their own walk-in closets and private bathrooms. You will find two more bedrooms on your right between these two bedrooms, one of which has another walk-in closet. The laundry closet is conveniently located on the second floor, and there is a full bathroom, as well. This home also boasts a partially finished, massive basement separated into two large areas ready for you to design and complete as you see fit.
- Type:
- Single Family
- Sq.Ft.:
- 2,500
- Status:
- Active
- Beds:
- 3
- Year built:
- 2001
- Baths:
- 3.00
- MLS#:
- 12188209
ADDITIONAL INFORMATION
BEAUTIFUL OLD IRVING PARK ROWHOUSE ON QUIET MILWAUKEE COURT!! THIS HUGE 3-STORY HOME W/ OPEN FLOOR PLAN & NEWER KITCHEN IS IN AN EXCELLENT LOCATION AND HAS BEEN METICULOUSLY MAINTAINED & UPDATED AND FEATURES A MAIN FLOOR WITH FORMAL FOYER & POWDER ROOM, LARGE FORMAL LIVING ROOM THAT OPENS TO THE FAMILY ROOM/DINING ROOM/KITCHEN & REAR DECK - PERFECT FOR ENTERTAINING! THE NEWER KITCHEN W/ 42" UPPER CABINETS, SS APPLIANCES & BEAUTIFUL QUARTZ COUNTERTOPS PAIRED WITH A CLASSIC SUBWAY-TILE BACKSPLASH. THE 2ND LEVEL FEATURES 3 BEDROOMS & 2 UPDATED BATHS, A HUGE MASTER SUITE W/ SEPARATE SHOWER & SOAKING TUB, LOTS OF CLOSET & STORAGE SPACE. THE LOWER LEVEL FEATURES A LARGE RECREATION ROOM (WHICH COULD BE USED AS A 4TH BEDROOM) EXTRA STORAGE, LAUNDRY, AND A LARGE ROUGHED-IN FULL BATHROOM. AN OVERSIZED 2 CAR GARAGE WITH EXTRA STORAGE & 1 CAR PARKING PAD (PARKING FOR 3 CARS) AND ADDITIONAL PRIVATE OUTDOOR SPACE. MILWAUKEE COURT AND THIS HOME ARE ADJACENT TO A QUIET, SECLUDED PARK AND ARE A VERY SHORT WALK TO THE NEW METRA STOP 1 BLOCK AWAY (TO UNION STATION), EL STOP, PARKS, SOCCER FIELD, 6-CORNERS SHOPPING, SCHOOLS, AMAZING RESTAURANTS, BREWERIES & MORE!
$3,355,000
1225 W George Street Chicago, IL 60657
Open House:
Saturday, 11/16 4:00-6:00PM
- Type:
- Single Family
- Sq.Ft.:
- 7,400
- Status:
- Active
- Beds:
- 5
- Lot size:
- 0.05 Acres
- Year built:
- 1999
- Baths:
- 6.00
- MLS#:
- 12188208
ADDITIONAL INFORMATION
Designed by Chicago's very own Larry Booth of Booth Hansen Architects, this former factory has been detailed into an architecturally significant true loft - one of Lakeview's hidden gems! Beautifully landscaped outdoor spaces engulf the home with beauty behind the fence, which keeps the world guessing this is even a single-family home. Showcased by soaring ceilings, an abundance of natural light, cool open spaces, and even an indoor swimming pool. All come together to create an amazing property that rivals the most discerning eye. Upon entering, the gracious foyer sets a wonderful elemental tone for the home. Heated concrete floors throughout the main level are a welcome accompaniment to the raw brick walls and factory roots of yesteryear. The kitchen is an entertainer's dream, with two huge islands, a 48' range/ hood, plus custom built-ins and southern exposure that leads out to a private garden. The living and dining spaces are right out of a movie set with a steel surround fireplace and open space galore. The perfect live-work situation, a studio space with its own entry and kitchen can be accessed from this location, perfect for all of your live/work needs. The second floor is comprised of a wonderfully oversized primary suite, complete with a private deck that has tree lined landscape views of George Street. The ensuite spa like bathroom with a soaking tub, separate shower and dual vanities, makes for an amazing respite, and a clothier's dream walk-in closet completes the room. Three more bedroom suites, and a laundry room round out the second floor of living space. The pool is accessed from this level as is the roof top where the factory's original smokestack provides access to the roof, with the ability to build more interior/exterior space. An attached two car garage is the icing on the cake. An absolute gem for those wanting a modern, unique home walking to all Southport Corridor has to offer and in the Harriett Tubman elementary district.
- Type:
- Single Family
- Sq.Ft.:
- 850
- Status:
- Active
- Beds:
- 2
- Year built:
- 1973
- Baths:
- 1.00
- MLS#:
- 12188189
ADDITIONAL INFORMATION
Lowest priced 2 bedroom in Park Place Tower! Take in incredible views of Lake Michigan from this beautiful 2 bedroom, 1 bathroom condo at the luxury residences of Park Place Tower. This north facing unit delivers tons of natural light and tree top views of Montrose Harbor and Buena Park. Upon entering the foyer is flanked by a large walk in closet and leads you into an open concept living room area and kitchen complete with breakfast bar. Deeded parking available for purchase. Amenities at Park Place Tower include a fitness center, massive outdoor pool and sundeck, barbecue grills and courtyard for seating, theatre/media room, recreation room, basketball court, 24-hour doorman, grocery/convenient store on premises, and much more! In close proximity to the best Lakeview has to offer and you are just steps away from the lake, bike trails, and the nearby parks.
- Type:
- Single Family
- Sq.Ft.:
- 1,179
- Status:
- Active
- Beds:
- 3
- Year built:
- 1964
- Baths:
- 3.00
- MLS#:
- 12188187
ADDITIONAL INFORMATION
This charming ranch-style home is well-maintained and ready for you to move in. It features 3 cozy bedrooms and 1.1 baths, making it perfect for anyone looking for comfortable living. The house is freshly painted, with gleaming hardwood floors. The kitchen is equipped with Quartz Counter tops, stainless steel appliances installed in 2021, providing a modern touch. The home also boasts newer roof and windows throughout. The finished basement is waiting for your modern touches and adds extra living space, including a an additional room, a family room and a wet bar, perfect for entertaining, also offers plenty of storage space for all your needs. Recent updates include a new HVAC system and water heater, both installed in 2023, ensuring your comfort and peace of mind. While the home may need some updates to match your personal style, it is move-in ready and offers a solid foundation for you to make it your own. Sold As Is.
- Type:
- Single Family
- Sq.Ft.:
- 1,920
- Status:
- Active
- Beds:
- 4
- Year built:
- 1883
- Baths:
- 3.00
- MLS#:
- 12188143
ADDITIONAL INFORMATION
Single Family Home Sold AS-IS WITH A MOTIVATED SELLER. GREAT OPPORTUNITY FOR RESTORATION AT THIS PRICE. VACANT AND EASY TO SHOW. PLEASE INSPECT PRIOR TO SUBMITTING AN OFFER SINCE WE ARE SELLING "AS-IS". Proof of funds required for access and for offers to be considered. PLEASE NOTE: THE SELLER WILL HANDLE CURRENT DUE TAXES AND ALL PRIOR TAX BUT 0 CREDIT FOR FUTURE BILLS. NO SURVEY. EXPERIENCED & QUALIFIED DEVELOPERS ONLY. NO wholesale or reselling before rehab is complete. Seller does not collect earnest money, but prefers accelerated closing dates. Property will be transferred via Quit Claim Deed and owners' policy will be provided to insure the transaction. Buyer responsible for title escrow fees at pre-negotiated amount.
ADDITIONAL INFORMATION
SUPERB, BRIGHT PENTHOUSE 3 BEDROOM, 2 BATHROOM RESIDENCE! CATHEDRAL CEILINGS, SKYLIGHTS & HARDWOOD FLOORS THRU-OUT. FRESHLY PAINTED. LARGE KITCHEN WITH GRANITE COUNTERS, 42" MAPLE CABINETS & STAINLESS STEEL APPLIANCES, WOOD BURNING FIREPLACE, MASTER SUITE INCLUDES STANDUP SHOWER & WALK-IN CLOSET. CENTRAL HEAT AND A/C. A/C REPLACED 2024. WASHER & DRYER IN BASEMENT (COIN). SPACIOUS DECK WITH GORGEOUS SOUTHERN VIEWS. 1 OUTDOOR PARKING INCLUDED! 3 BLOCKS TO DIVISION STREET RESTAURANTS, SHOPPING AND BLUE LINE STOP. Seller providing credit to install stacked washer/dryer in middle bedroom walk-in closet. Water/gas/electric all available via HVAC closet on other side of closet wall.
- Type:
- Single Family
- Sq.Ft.:
- 1,709
- Status:
- Active
- Beds:
- 2
- Year built:
- 1946
- Baths:
- 2.00
- MLS#:
- 12188077
ADDITIONAL INFORMATION
Welcome to this stunning, fully remodeled home, showcasing impeccable craftsmanship and top-of-the-line finishes throughout. The open floor plan creates a bright and spacious living area, perfect for modern living and entertaining. Featuring 3 bedrooms and 2 beautifully designed bathrooms, this home offers comfort and style. The beautiful kitchen is a true showstopper, featuring 42-inch cabinets, sleek quartz countertops, a matching backsplash, and brand-new stainless steel appliances. An additional second kitchen provides the perfect setup for related living or extended family accommodations. Laundry area features a luxury and convenient quartz countertop ready for your washer and dryer! Enjoy the outdoors with both a charming front porch and a large back porch, perfect for relaxing or hosting gatherings. The entire home has been rewired, with all outdated cloth wiring removed, ensuring safety and modern functionality. Other major updates include all new plumbing, newer HVAC system, a 2024 water heater and drain tile system for ultimate peace of mind. This home is completely move-in ready, with every detail thoughtfully considered for your convenience and enjoyment. Don't miss this opportunity to make this your dream home right before the holidays!
- Type:
- Single Family
- Sq.Ft.:
- 1,700
- Status:
- Active
- Beds:
- 3
- Year built:
- 1948
- Baths:
- 3.00
- MLS#:
- 12188053
ADDITIONAL INFORMATION
Welcome to this stately Georgian that has been lovingly cared for by the current owners for many years. This beautiful home is located in desirable Edison Park. Upon entering the spacious living room, you are greeted by an artificial fireplace and new floors which continue throughout the first floor into the formal dining room, 1st floor family room and kitchen. The huge family room addition was done years ago (with a permit) and allows the sunshine to just pour thru the entire first floor. The kitchen has plenty of cabinets along with a new refrigerator and stove, all SS appliances. There is a powder room on the 1st floor. Proceeding up the oak staircase to the 2nd floor you will find 3 nice size bedroom and a full bath. The bath was remodeled a few years ago and features marble counters and floors, a jacuzzi tub and Toto toilet. All the plumbing fixtures thru out are either upgraded Toto or Kohler. The basement features a finished recreation room, utility/laundry room and a large bedroom suite with a full bath and walk-in shower. The whole house has been freshly painted throughout with new floors on the 1st floor. The garage is an oversized 2.5+ car garage with floored attic storage. Nice size yard with concrete side drive and flagstone patio. There is new sod in the front and landscaping that has been updated. The sellers enjoyed this lovely home for years and are retiring and now is your chance to love it too. Make it your own today. Home also comes with a 1 year home warranty. Close to dining, shopping, transportation and downtown Edison Park but only 2 blocks from Park Ridge and Metra Station. Hurry, It won't last!
- Type:
- Single Family
- Sq.Ft.:
- 1,200
- Status:
- Active
- Beds:
- 3
- Year built:
- 1971
- Baths:
- 3.00
- MLS#:
- 12187954
ADDITIONAL INFORMATION
Welcome to this beautiful 4 bedroom, 2.1 bathroom, residence nestled in the highly sought-after Garfield Ridge neighborhood. As you step inside the main level , you are greeted by an inviting living room with hardwood floors , three bedrooms , 1 - 1/2 bathrooms with jacuzzi tub and travertine tile. Large gorgeous kitchen with granite countertops, new appliances and light features .The full finished basement is perfect for enjoying with family and friends . It offers travertine flooring , kitchenette, full bathroom , 1 bedroom, laundry area and washer and dryer included. Detached 2 car garage and concrete backyard. New roof, insulated attic , forced heat and central air.Great curb appeal. Close to schools, shopping, restaurants, Midway airport, transportation and expressway I55.
- Type:
- Single Family
- Sq.Ft.:
- 930
- Status:
- Active
- Beds:
- 1
- Year built:
- 2003
- Baths:
- 1.00
- MLS#:
- 12187835
ADDITIONAL INFORMATION
SPACIOUS 1-BEDROOM PLUS EXTRA ROOM/DEN WHICH CAN BE USED AS AN OFFICE OR GUEST ROOM. ALL THE FEATURES YOU WANT INCLUDING HARDWOOD FLOORING, OPEN KITCHEN WITH LARGE GRANITE ISLAND FOR ENTERTAINING & NEWER SS APPLIANCE PACKAGE, LARGE WALK IN CLOSET AND AN IN UNIT W/D. SUNNY SOUTH VIEW. HOAs INCLUDE INTERNET, BASIC CABLE, HEAT, AC, & GAS. STORAGE LOCKER ALSO INCLUDED. FULL AMENITY BUILDING WITH FITNESS CENTER, OUTDOOR POOL, PARTY ROOM, 24 HOUR DOOR STAFF, AND DRY-CLEANERS. SUPERB LOCATION; WALK TO THE MAG MILE, THE LOOP, RESTAURANTS AND PUBLIC TRANSPORT OUTSIDE YOUR FRONT DOOR & EASY ACCESS TO EXPRESSWAYS.


© 2024 Midwest Real Estate Data LLC. All rights reserved. Listings courtesy of MRED MLS as distributed by MLS GRID, based on information submitted to the MLS GRID as of {{last updated}}.. All data is obtained from various sources and may not have been verified by broker or MLS GRID. Supplied Open House Information is subject to change without notice. All information should be independently reviewed and verified for accuracy. Properties may or may not be listed by the office/agent presenting the information. The Digital Millennium Copyright Act of 1998, 17 U.S.C. § 512 (the “DMCA”) provides recourse for copyright owners who believe that material appearing on the Internet infringes their rights under U.S. copyright law. If you believe in good faith that any content or material made available in connection with our website or services infringes your copyright, you (or your agent) may send us a notice requesting that the content or material be removed, or access to it blocked. Notices must be sent in writing by email to [email protected]. The DMCA requires that your notice of alleged copyright infringement include the following information: (1) description of the copyrighted work that is the subject of claimed infringement; (2) description of the alleged infringing content and information sufficient to permit us to locate the content; (3) contact information for you, including your address, telephone number and email address; (4) a statement by you that you have a good faith belief that the content in the manner complained of is not authorized by the copyright owner, or its agent, or by the operation of any law; (5) a statement by you, signed under penalty of perjury, that the information in the notification is accurate and that you have the authority to enforce the copyrights that are claimed to be infringed; and (6) a physical or electronic signature of the copyright owner or a person authorized to act on the copyright owner’s behalf. Failure to include all of the above information may result in the delay of the processing of your complaint.
Chicago Real Estate
The median home value in Chicago, IL is $350,000. This is higher than the county median home value of $279,800. The national median home value is $338,100. The average price of homes sold in Chicago, IL is $350,000. Approximately 40.54% of Chicago homes are owned, compared to 48.29% rented, while 11.17% are vacant. Chicago real estate listings include condos, townhomes, and single family homes for sale. Commercial properties are also available. If you see a property you’re interested in, contact a Chicago real estate agent to arrange a tour today!
Chicago, Illinois has a population of 2,742,119. Chicago is less family-centric than the surrounding county with 27.11% of the households containing married families with children. The county average for households married with children is 29.73%.
The median household income in Chicago, Illinois is $65,781. The median household income for the surrounding county is $72,121 compared to the national median of $69,021. The median age of people living in Chicago is 35.1 years.
Chicago Weather
The average high temperature in July is 83.9 degrees, with an average low temperature in January of 19.2 degrees. The average rainfall is approximately 38.2 inches per year, with 35.1 inches of snow per year.

