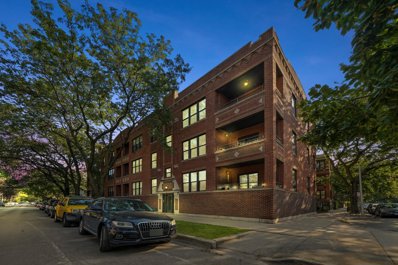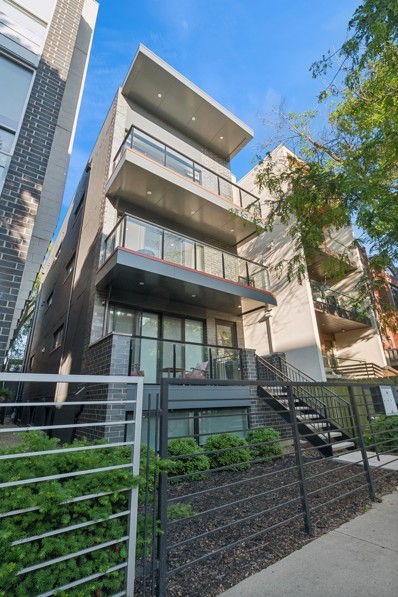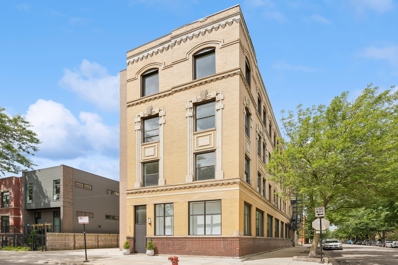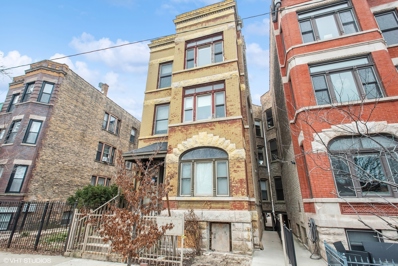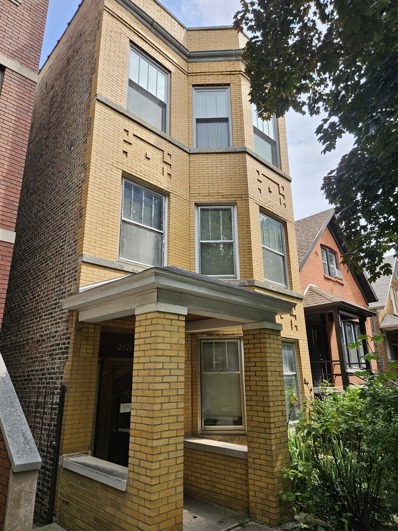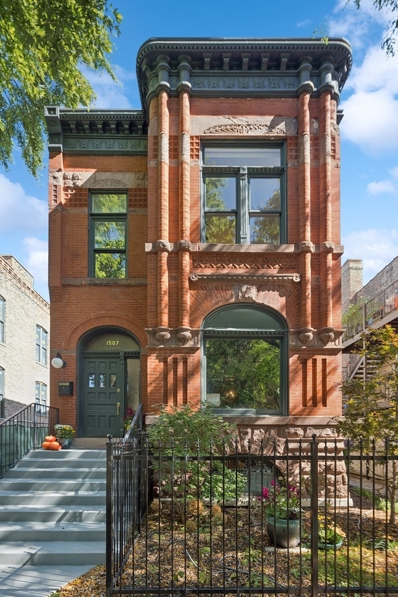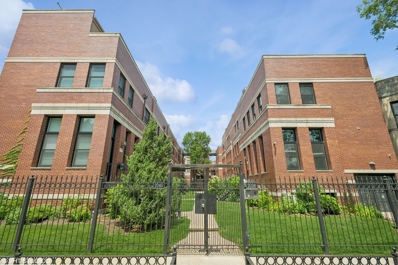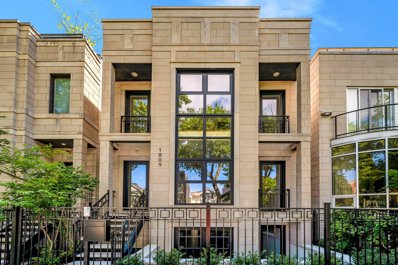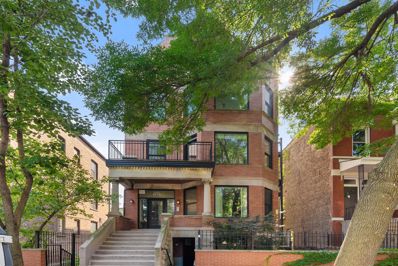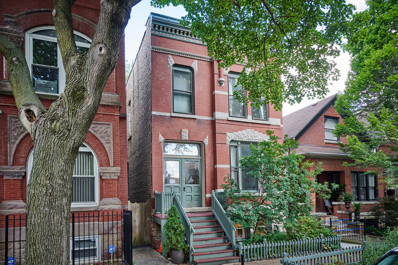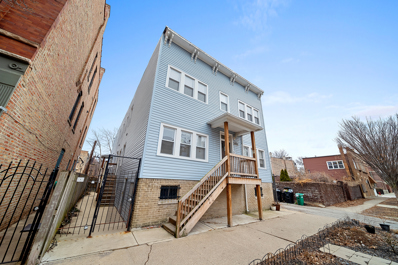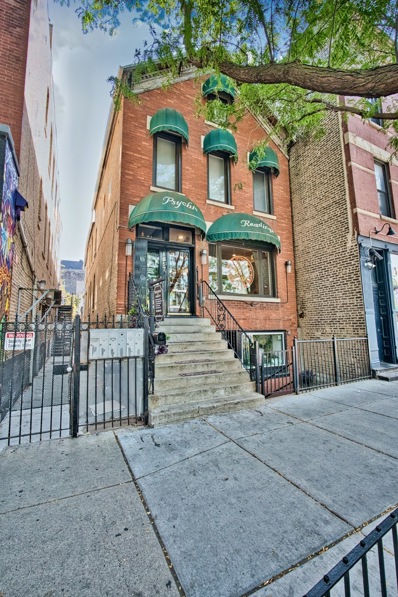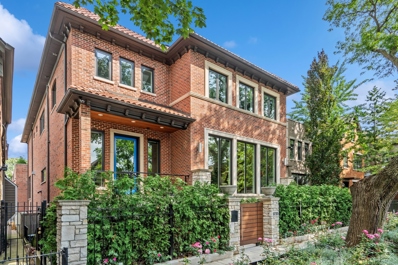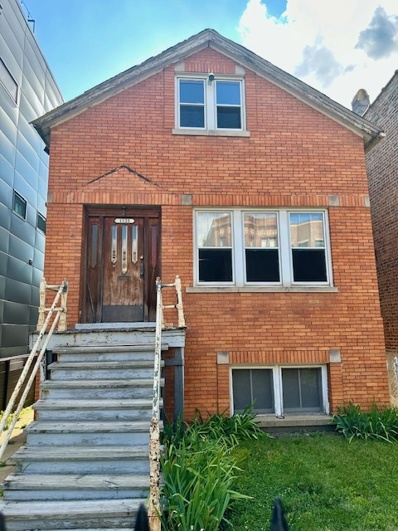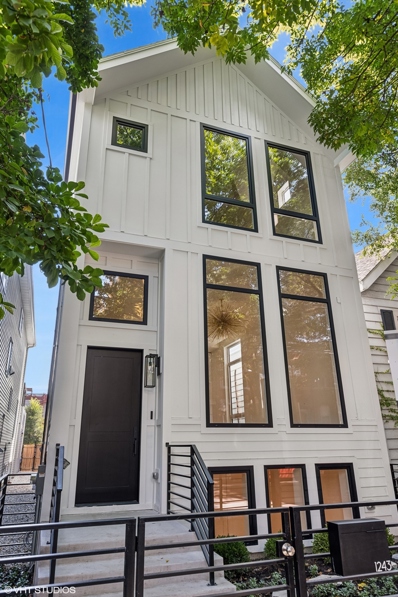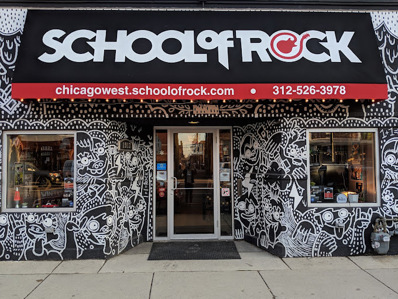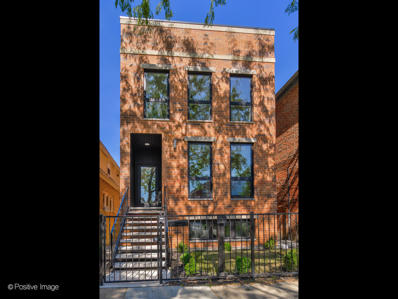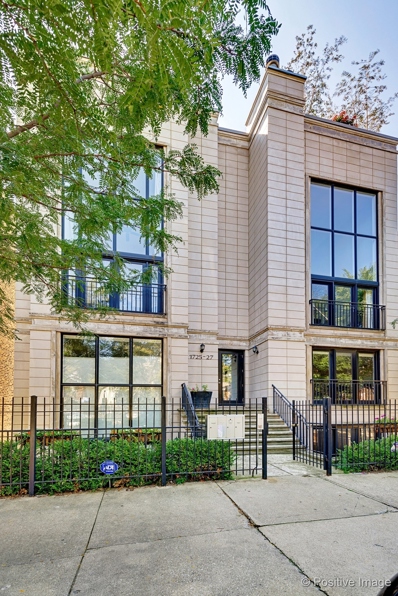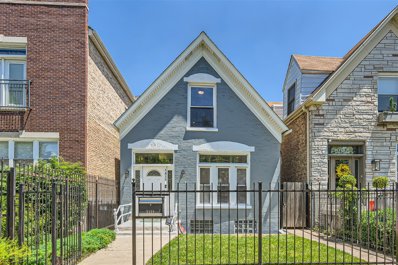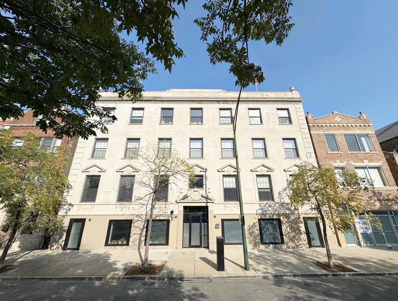Chicago IL Homes for Rent
ADDITIONAL INFORMATION
This bright and elegant one bedroom condo is situated on a tree-lined street in vibrant Ukrainian Village. The unit boasts an open floor plan with hardwood flooring throughout. The kitchen features stainless steel appliances and the bathroom has a jacuzzi tub. Freshly painted, this home is move-in ready. Additionally there is a private balcony and in unit washer/dryer. You'll enjoy convenient access to downtown, shops, restaurants, and public transit. Don't miss out! This is a HomePath Property.
- Type:
- Single Family
- Sq.Ft.:
- n/a
- Status:
- Active
- Beds:
- 2
- Year built:
- 2017
- Baths:
- 2.00
- MLS#:
- 12173828
ADDITIONAL INFORMATION
Exciting and gorgeous penthouse in vibrant West Town! This immaculate home is an absolute DREAM and features 3 private outdoor spaces including the ENTIRE rooftop with spectacular views in every direction, of course including our gorgeous Chicago skyline. Fully custom roof top was geniously designed to feature a steel retractable pergola, all weather trex decking, built in planters with irrigation, gas fire fit, built in seating and a pretty interior wet bar. Equally impressive and stylish interiors with Italian designed Copat kitchen cabinetry, Bosch SS appliances and quartz countertops. Designer lighting and special touches throughout every room of this peaceful and curated home. Truly beautiful natural stone baths with heated floors and steam shower in the primary suite. 1-car garage parking and extra storage included. Welcome home!
ADDITIONAL INFORMATION
EAST VILLAGE PENTHOUSE WITH ROOF RIGHTS! Private elevator opens directly into this stunning 3 bedroom, 2 full bathroom penthouse unit of this historic West Town 4 unit boutique building that's been completely rehabbed. A 22' extra wide layout building footprint means generous room sizes all on one level, 11' ceilings and hardwood floors throughout - with a walkout terrace directly off of kitchen. This home features offers fantastic light exposure from the northeast corner, floor to ceiling gas fireplace and an open floor plan make this sun filled unit perfect for entertaining. High end finishes throughout the unit - kitchen offers Bosch appliances, and a giant 11' kitchen island. Down the hall, 2 large size bedrooms with two way access to the first full bathroom and a primary bedroom with a gorgeous double vanity en suite with a built out closet. Other features in the home include side by side laundry, nest thermostat system and sound wiring throughout. Roof rights afford the opportunity to build one of the city's finest rooftop decks with skyline views for additional outdoor space. The unit comes with one parking space connected garage and a dedicated 10X10 storage space.
$2,400,000
1114 N Wolcott Avenue Chicago, IL 60622
- Type:
- General Commercial
- Sq.Ft.:
- 6
- Status:
- Active
- Beds:
- n/a
- Lot size:
- 0.07 Acres
- Year built:
- 1899
- Baths:
- MLS#:
- 12151825
ADDITIONAL INFORMATION
Step into a prime investment opportunity with this elegant and recently rehabbed 8 unit building, nestled on a picturesque, tree-lined street in the highly sought-after Wicker Park neighborhood. Just minutes from the CTA Blue Line and 90/94 this location is nestled right in the heart of Chicago's highly coveted Division Street. This building is a standout choice for savvy investors seeking steady cash flow and with room to increase rents further.
- Type:
- Multi-Family
- Sq.Ft.:
- n/a
- Status:
- Active
- Beds:
- 6
- Year built:
- 1910
- Baths:
- 3.00
- MLS#:
- 12172152
ADDITIONAL INFORMATION
Attention investors, developers and live-in owners, here is your chance to own this amazing gorgeous yellow jumbo brick beauty in Ukrainian Village/West Town. Situated on quiet Thomas Street this building has great bones. Unit 3 is move in ready, live here while you rehab the other 2 units. Unit 1 is a 2-bed, 1-bath apartment with den/office. Unit 2 is a 3-bed, 1-bath unit, while the owner's third-floor unit is a recently renovated 1-bed, 1-bath. This is a legal 3-unit building, owned by the same family for more than 70 years, with the opportunity to add a rear coach house for extra income or work from home space. Location cannot be beat! Marvel at the historic churches of Ukrainian Village and walk to the amazing restaurants, bars and coffee shops on Division Street. Steps from LaSalle II and A.N. Pritzker Schools with easy access to public transportation (Blue Line) and two expressways. Property is being sold "as-is."
$2,499,000
1507 N Bell Avenue Chicago, IL 60622
- Type:
- Single Family
- Sq.Ft.:
- n/a
- Status:
- Active
- Beds:
- 3
- Year built:
- 1889
- Baths:
- 5.00
- MLS#:
- 12167140
ADDITIONAL INFORMATION
Built in 1889, this stunning Wicker Park home underwent a meticulous renovation in 2018 that preserved the building's historic charm while seamlessly blending it with timeless design and an updated floor plan suited for today's living. Situated on a quiet tree-lined street on an oversized 32' x 125' lot just steps to everything Wicker Park has to offer. Upon entering, you immediately take in the historic details of the home which include 10' ceilings, oversized windows, original woodwork and 4 wood burning fireplaces. The intimate dining and living rooms can be closed off with the original pocket doors. The chef's kitchen features an oversized marble island which allows counter seating for 5 people and an abundance of prep space. It's the perfect space for entertaining, with the adjacent family room allowing ample space for gathering. The family room features a custom folding glass door which fully opens to the back deck and patio, combining indoor & outdoor living. Upstairs, the spacious primary suite features an enormous walk-in closet and a stunning marble-clad bath complete with walk-in shower and soaking tub. Two additional generously sized bedrooms with en-suite baths and laundry room are also found on the 2nd floor. The basement, which was excavated to allow for increased ceiling height and improved natural light, features a large recreation/media room with built-in banquet and bar area. Two additional bedrooms and full bath are also found on the lower level. The secluded back patio provides additional living and entertaining space and can be enjoyed into the cooler months with help of the outdoor fireplace. Potential for new owners to add garage top deck for even more outdoor space.
- Type:
- Single Family
- Sq.Ft.:
- 2,150
- Status:
- Active
- Beds:
- 3
- Year built:
- 2002
- Baths:
- 3.00
- MLS#:
- 12168369
ADDITIONAL INFORMATION
This 3 bed/3 bath townhome in a gated courtyard association offers exceptional privacy with each bedroom on a separate floor. Ideal for versatile living, it features a private roof deck, a stunning open kitchen/living room with navy/grey cabinets, quartz counters, stainless steel appliances, and a cozy fireplace. The large master bedroom includes a luxurious en-suite bathroom with dual vanities and ample closet space, plus a washer/dryer just outside. Two additional bedrooms and two more full baths provide flexibility for an office or guest bedroom, while a spacious lower-level family room completes the layout. One garage spot included. Steps from Big Star, Wicker Park, the Milwaukee Blue Line Stop and all the Damen shops, this 3bed/3bath townhouse has it all. Move in and show off your roof deck all summer long!
$2,199,000
1809 N Wolcott Avenue Chicago, IL 60622
- Type:
- Single Family
- Sq.Ft.:
- 4,700
- Status:
- Active
- Beds:
- 6
- Lot size:
- 0.08 Acres
- Year built:
- 2006
- Baths:
- 4.00
- MLS#:
- 12169981
ADDITIONAL INFORMATION
*Stunning Rehabbed home in the heart of sought-after Bucktown! Step inside and be welcomed by the warm and inviting living room with ample sunlight, and a beautiful gas fireplace. The easy flowing floor plan leads you to a formal dining room and then into a Sit In Chef's Kitchen which boasts custom cabinets, sleek Quartz backsplash and countertops, Viking refrigerator/freezer, Viking Dual Oven, Viking Microwave, Bosch dishwasher and Viking gas stove with 6 burners & griddle plus a wine fridge perfect for summer days. *Flowing from the kitchen is a family room, and balcony leading to the patio and 2 car detached garage. There is storage galore in the custom pantry style cabinets and a pantry closet. *This homes sought- after layout includes 6 bedrooms, with 4 being on the upper floor and 2 in the lower level, and 3.5 baths including a spa like primary bathroom(with steam shower), spacious second full bathroom, a spacious third bathroom with a sauna, and a first floor powder room. *The primary bedroom has east facing morning sunlight with a balcony. Primary bathroom has heated tile flooring. This home features 2 laundry rooms. All bedrooms have built out closets with organized shelving. *Lower-level family rec room has large windows with tons of natural light. This fabulous family rec room provides multiple spaces for a growing family or entertainers. Play area, work out space and 2 bedrooms. This family rec room is perfect for extended family, teen, or home gym. There are 2 walkouts in the lower level to add to the plentiful outdoor space provided. Finished Rooftop space features a beautiful view of the skyline. Best of this home comes with a superb double garage. *Not to mention this street is one of Bucktown's favorites for its walking distance to Metra, Blue Line, Damen & Milwaukee shops, neighborhood favorites like Olivia's Market and Club Lucky, gorgeous 606 Trail, highly ranked Drummond + Burr Elementary schools, Gardner Pre-School + Walsh dog parks, the new and impressive Walsh playground & a variety of Bucktown/Wicker Park restaurants. *UTILITIES ESTIMATES: PEOPLES GAS- 214.81/month, 2,577.72 per year. COMED/ELECTRIC--176.07 per month/2,112.84 per year. Designated managing broker is related to seller.
ADDITIONAL INFORMATION
Modern, Move-In Ready 2-Bedroom Condo with Private Outdoor Space in High-Demand Bucktown! Welcome to this beautifully lit 2-bedroom, 2-bath condo in the heart of Bucktown, featuring an expansive private outdoor retreat, including a yard and terrace! Upon entering, you'll be greeted by a perfectly laid-out floor plan, where the kitchen has an island that seamlessly flows into the adjacent dining area. The meticulously styled living room, bathed in natural light, opens directly onto a private terrace accented by charming string lights-perfect for entertaining or unwinding. The primary bedroom offers a serene retreat with an en suite bathroom, complete with a dual vanity and spa-worthy walk-in shower. This home's location is excellent with the Damen Blue Line, Clybourn Metra station, Mariano's, Jewel-Osco, and all the vibrant Wicker Park shops and restaurants just steps away. Marshfield Park is nearby, and commuting is a breeze with quick access to I-90. The building is well-managed with strong reserves.
- Type:
- Single Family
- Sq.Ft.:
- 1,750
- Status:
- Active
- Beds:
- 2
- Year built:
- 2007
- Baths:
- 2.00
- MLS#:
- 12159605
- Subdivision:
- Wicker Park
ADDITIONAL INFORMATION
Impressive, light-filled condo in a boutique elevator building set in the heart of Wicker Park. Contemporary, relaxed California vibe with a neutral palette. The extra wide and versatile floor plan features a spacious great room that opens to the nearly 1,000 square foot private terrace! Soaring 10-foot south-facing windows in both the living areas and bedrooms flood the home with natural light. Custom finishes throughout, including a sleek designer kitchen with SubZero and Miele appliances and Arclinea cabinetry. The large primary suite offers excellent closet space and a spa-like bathroom with a walk-in shower, teak bench, and high-end Duravit and Toto fixtures. The second bath and bedroom are located on the other side of the home overlooking the roof terrace. The flexible floor plan allows the den/family room to be turned into a fully enclosed 3rd bedroom. Additional highlights include in-unit laundry, heated attached garage parking, and storage. Just steps from Tortello, Alliance Bakery, Big Star Cafe, and Target, to name a few of the many cafes, shops, restaurants, and convenient access to public transit and highways. Shows beautifully!
- Type:
- Single Family
- Sq.Ft.:
- n/a
- Status:
- Active
- Beds:
- 2
- Year built:
- 1911
- Baths:
- 2.00
- MLS#:
- 12162099
ADDITIONAL INFORMATION
This vintage walk up offers the perfect 2 bed/2 bath unit with modern updates blending the best of both worlds. Located on a quiet tree lined street, the wide interior provides tons of natural light. The open concept kitchen makes entertaining easy especially with two private outdoor spaces off the living room. Primary bedroom offers an en-suite bathroom with fantastic finishes and great light. A walk in closet with organizers as well. Second bedroom has a built-in Murphy bed and it's still large enough for a desk making it the perfect office, nursery or guest room. This condo has in-unit washer & dryer and covered parking in the rear. The location is a quick walk to the Clybourn Metra station plus easy access to the highway. Restaurants and bars are nearby in every direction; Bucktown Pub, Lotties, Le Bouchon. Great park access for pets with Churchill Park and close proximity to the 606 Trail. This unit has it all!
$1,049,900
1119 N Hoyne Avenue Chicago, IL 60622
- Type:
- Multi-Family
- Sq.Ft.:
- n/a
- Status:
- Active
- Beds:
- 6
- Year built:
- 1895
- Baths:
- 3.00
- MLS#:
- 12168147
ADDITIONAL INFORMATION
Updated 2-flat with in-law garden unit is located in the heart of the Historical Landmark District of Ukrainian Village. Both top floor units include updated kitchens & baths, in unit laundry, HVAC, vintage charm, newer thermos-pane windows, hardwood floors throughout, private back porches and a garage space. The finished garden in-law unit (currently vacant) features a high end kitchen & bath, polished cement flooring and a washer & dryer. The interior staircase up to first floor unit would make for easy duplexing possibilities, perfect for owner occupant or additional income. Steps to all Division Street restaurants and nightlife!
- Type:
- Single Family
- Sq.Ft.:
- 1,716
- Status:
- Active
- Beds:
- 3
- Year built:
- 1910
- Baths:
- 2.00
- MLS#:
- 12165915
ADDITIONAL INFORMATION
Freestanding home for the price of a condo! Rarely available 3 bed, 2 bath COACH HOUSE in prime EAST VILLAGE location. GUT REHAB in 2021/22: all new inside and out, including roof, cement siding, mechanicals, electric & plumbing. BRIGHT & AIRY open-plan kitchen / living space with CATHEDRAL CEILINGS, built-in bookshelves, and brass accented designer lighting. STYLISH MODERN KITCHEN with two-tone cabinets, stainless steel appliances & QUARTZ COUNTERS. Large island has WATERFALL COUNTERS & recessed space for bar stools. LARGE DECK off living room. Spacious foyer that could also work as a home-office nook or breakfast room. Cathedral ceilings continue into well-sized bedroom with GREAT CLOSET SPACE. Full bath with subway tile on this floor too. The lower level is only a few steps below grade and gets great light. Two very well-sized bedrooms, one of which is currently used as a family room. 68" flat screen TV will stay. Plenty of space in the MUDROOM for coats and boots. BAR area with beer / wine refrigerator. Another full bath and a laundry room on this level. Dark stained HARDWOOD FLOORS floors in living areas & bedrooms (engineered on lower level), practical & pretty PORCELAIN TILE in mudroom and bar. CENTRAL AIR. Endless potential with the large OUTDOOR SPACE in front of CH. Space for an outdoor living room or lounge swing under deck, grill, cornhole setup, plants, and the list goes on. This is an INCREDIBLY WALKABLE & BIKEABLE area. You're just blocks from the el as well as everything in Ukrainian Village, Wicker Park and Bucktown. Very EASY PERMIT PARKING right on Marshfield and Pearson and rental parking options nearby. This is your opportunity to have the PRIVACY of a FREESTANDING HOME FOR THE PRICE OF A CONDO. Don't miss this rare find!
- Type:
- Single Family
- Sq.Ft.:
- 860
- Status:
- Active
- Beds:
- 1
- Year built:
- 2006
- Baths:
- 1.00
- MLS#:
- 12166795
ADDITIONAL INFORMATION
Stunning West Town 1-bedroom loft with massive private patio and garage parking! Built in 2006, this modern building has surprising loft details with a 12-foot ceiling with timber beams and columns to give you a loft fell, but in a newer constructed building. This unique home has an open layout with room for a large couch, coffee table, TV, desk or dining table and lots of wall space for art. The kitchen has maple cabinets, granite counters, stainless appliances and peninsula with space for 2-3 stools. Best of all, the private 200sf patio is located off of the sliding glass door in the living room. It's a great location for entertaining and grilling off of the open kitchen and living room. The entire unit is freshly painted and has new berber carpet in the bedroom. Good closet space and attached heated garage parking included in the price. Elevator building with butterfly video app intercom system. Amazing location near the new Damen/Lake green line stop and Smith Park as well as Chicago Ave., West Loop, Ukrainian Village shops, restaurants and entertainment.
$1,775,000
1843 W Thomas Street Chicago, IL 60622
- Type:
- General Commercial
- Sq.Ft.:
- n/a
- Status:
- Active
- Beds:
- n/a
- Lot size:
- 0.06 Acres
- Year built:
- 1889
- Baths:
- MLS#:
- 12162877
ADDITIONAL INFORMATION
Beautifully Renovated 6-Unit Multi-Family in Prime Wicker Park Location This stunning 6-unit building in the heart of Wicker Park offers an incredible investment opportunity. Fully gut-rehabbed in 2016, no detail was overlooked-everything was updated, including plumbing, electric, HVAC systems, roof, tuckpointing, siding, and more. Each unit boasts condo-quality finishes, featuring granite countertops, stainless steel appliances, contemporary baths, hardwood floors, and subway tile backsplashes. With individual HVAC systems and in-unit laundry for each residence, tenants enjoy modern conveniences alongside timeless charm. Spacious bedrooms and ample storage add to the property's appeal. This is a true turnkey investment-professionally managed with a proactive approach, allowing for seamless rent collection and potential for increased income. Unbeatable Wicker Park Location. Nestled in one of Chicago's most vibrant neighborhoods, this building is just steps from everything that makes Wicker Park so desirable. You're a short walk from the Blue Line El, Division Street's trendy bars, restaurants, and boutiques, and minutes from the expressways. Nearby, you'll also find popular shopping destinations, grocery stores, and parks. Wicker Park's rich cultural scene, combined with its proximity to downtown, ensures high demand from renters, making this property a solid investment in one of the city's hottest areas.
$1,485,000
1657 W Division Street Chicago, IL 60622
- Type:
- Mixed Use
- Sq.Ft.:
- 5,000
- Status:
- Active
- Beds:
- n/a
- Year built:
- 1889
- Baths:
- MLS#:
- 12165430
ADDITIONAL INFORMATION
Exceptional mixed-use property in prime Wicker Park/Bucktown location. Featuring two high-visibility storefronts and a spacious 3 bed/2 bath duplex apartment above, this 5,000 sq. ft. building offers endless potential for business and living. The duplex has the ability to be divided into two separate residential units, providing great potential rental income. Zoned B3-2, perfect for retail, office, or restaurant use in a super desirable neighborhood. Recent updates include a new roof (2 years old) central air, and a private deck with skyline views. Plenty of dining, shopping, entertainment, and easy access to public transit. Don't miss this rare investment opportunity in one of Chicago's most sought-after areas!
$3,595,000
1735 N Honore Street Chicago, IL 60622
- Type:
- Single Family
- Sq.Ft.:
- 8,000
- Status:
- Active
- Beds:
- 6
- Year built:
- 2009
- Baths:
- 8.00
- MLS#:
- 12165038
ADDITIONAL INFORMATION
Completely customized 8,000sf DOUBLE LOT residence with newly rebuilt ATTACHED 5 car garage situated a half a block from the 606 on prime block of Bucktown. Built by renowned developer Environs and substantially renovated in 2019. Charming exterior sets the stage for the home's quality of craftsmanship from the Spanish tile roofing and decorative corbels, to the Ipe privacy fencing with lush landscaping and Ipe wood walkways. Thoughtful and ideal floorplan flooded with light, welcoming foyer, spacious and bright formal living room and dining room, 2 powder rooms, sunken great room with 12' ceilings overlooking fabulous outdoor spaces and car collectors' dream garage. Newly renovated chef's kitchen boasts commercial grade appliances, walnut and stainless steel countertops, breakfast nook, walk-in pantry and office off of the kitchen. 2nd level features 4 generously sized ensuite bedrooms with heated flooring in the bathrooms and one of two laundry centers. Impressive primary suite features incredibly spacious bedroom with gas fireplace, 2 huge walk-in closets, and luxurious bathroom with oversized steam shower, and new soaking tub. Lower level features radiant heated flooring, spacious and bright family room, 1 ensuite bedroom, large office, additional powder room, abundant storage, and massive new home exercise center with sauna. Completely redesigned outdoor spaces creating a secluded oasis well-appointed with beautiful tall trees, a large water feature, and a synthetic turfed yard, Ipe stairs leading to a tremendous extra wide garage roof deck made of Ipe wood. Large spiral stair leading to semi finished roof. Coveted mudroom leading to attached 5 car dream garage with exceptional elements such as its own HVAC, 12 1/2' ceilings, professional lighting, plenty of space for a workshop, monitors for the home security system, and a glass garage door to the interior yard. Top end security cameras, audio visual & internet system with central controller, electric blinds and home generator. Nestled on tree-lined Honore in the heart of Bucktown with an extra wide alley, convenient access to 90/94, blue line, Metra, restaurants and boutiques on Damen, Churchill and Walsh Parks, & neighborhood favorites such as Etta, Club Lucky, and the 606 Trail.
- Type:
- Multi-Family
- Sq.Ft.:
- n/a
- Status:
- Active
- Beds:
- 3
- Year built:
- 1890
- Baths:
- 2.00
- MLS#:
- 12164807
ADDITIONAL INFORMATION
Location, Opportunity, Location! BRICK 2 FLAT IN NEED OF REHAB. SOLID STRUCTURE IN NEED OF ROOF, FRONT PORCH AND UPDATING. Here it is folks, the opportunity to acquire a brick two flat and renovate an entire structure. There are 3 levels for living space which include the main level 2 bedroom 1 bath which can be duplexed down into the partially finished basement with just under 8 ft ceilings already in place. The basement has a dedicated front entrance and rear entrance already in place. The upstairs unit has one bedroom plus a den, kitchen, living area and bathroom. The second floor has only the rear entrance access. The property is sold as is and there is a zoning cert in place for two dwelling units. This property falls into the Pilot program area for ADU and so you might be able to get an additional unit. No contracts accepted with such contingencies however. Perform your due diligence in advance. The structure is small at about 700 Sq ft per level but could be expanded back due to the lot size and the zoning. RS-3 Lot size is 25 x 125 PROPERTY NEEDS FULL RENOVATION, EG. ROOF, KITCHENS AND BATHS, ELECTRICAL, PLUMBING ETC. FRONT PORCH NEEDS FULL REPLACEMENT AS WELL.
$1,299,000
1911 W Chicago Avenue Chicago, IL 60622
- Type:
- Other
- Sq.Ft.:
- 4,945
- Status:
- Active
- Beds:
- n/a
- Year built:
- 1923
- Baths:
- MLS#:
- 12163396
ADDITIONAL INFORMATION
A 2-story mixed-use building with two (2) residential units, one (1) retail unit, and a 2-car garage. New 5-year lease on the retail space. Apartments can be cosmetically updated to achieve increased rents. This property is owned by an Illinois Real estate broker.
$2,450,000
1243 N Marion Court Chicago, IL 60622
- Type:
- Single Family
- Sq.Ft.:
- n/a
- Status:
- Active
- Beds:
- 5
- Lot size:
- 0.06 Acres
- Year built:
- 2024
- Baths:
- 4.00
- MLS#:
- 12163634
ADDITIONAL INFORMATION
Just completed - LUXURY NEW CONSTRUCTION home in the heart of Wicker Park with an ATTACHED 2-CAR GARAGE and mudroom. This barn-inspired yet contemporary home offers a modern aesthetic and upscale features that redefine urban living. Boasts 5 bedrooms, 3.5 bathrooms, gourmet open kitchen with family room and lower level recreation room designed for both relaxation and entertainment. The main level welcomes you with soaring high ceilings creating an open and airy atmosphere with a travertine gas fireplace. Dry bar off of the kitchen with a wine fridge plus a top-of-the-line chef's kitchen including a Wolf 6-burner professional range and 2 ovens, Bosch stainless appliances, custom cabinetry and huge marble island with 48" sink. The primary bedroom is a true sanctuary with 11' ceilings, a drop-dead gorgeous bathroom w/dual custom floating vanities with reeded oak cabinetry, marble flooring with radiant heat, Eurostyle shower with integrated floating bathtub, dual shower heads and a handheld faucet. 2nd bedroom has cathedral peaked ceiling and 3rd bedroom has dual pocket doors. The lower level is equipped with radiant heated floors throughout ensuring comfort and warmth, 2 bedrooms, an exercise room plus a recreation room with a fireplace and custom built-ins, plus a full bathroom with steam shower. There are 3 outdoor decks - direct access off the kitchen leading directly up to the garage roof deck with a built-in BBQ and outdoor kitchen with stainless cabinets and stone counters. On the third floor, there's an additional penthouse room with a wet bar and wine fridge, leading out to a huge roof deck with porcelain pavers and turf and awesome city views! Situated on a quiet one-way street in Wicker Park and just steps away from Division Street, offering easy access to the trendiest restaurants, boutiques, the Blue Line, and coffee houses. The home's location provides a serene urban retreat, while the attached 2-car garage and mudroom with enclosed entry offer convenience and protection from the elements. Note the garage entrance is off of Honore St. and not from an alley!
- Type:
- Other
- Sq.Ft.:
- 2,644
- Status:
- Active
- Beds:
- n/a
- Year built:
- 2016
- Baths:
- MLS#:
- 12163466
ADDITIONAL INFORMATION
A single-story, single-tenant retail storefront building. The lease was recently extended to October of 2030. Full NNN lease with an established tenant, School of Rock. This property is owned by an Illinois Real estate broker.
$1,760,000
1810 W Superior Street Chicago, IL 60622
- Type:
- Single Family
- Sq.Ft.:
- 4,200
- Status:
- Active
- Beds:
- 4
- Year built:
- 2024
- Baths:
- 5.00
- MLS#:
- 12147518
ADDITIONAL INFORMATION
An exquisite all-brick new construction home that blends luxury with functionality. This stunning residence features 6 spacious bedrooms (4 on the upper level), 4.5 bathrooms, and 3 wet bars with beverage centers. Enjoy a fully built-out roof deck and oversized 3-CAR garage. Inside, the home boasts 8" wide white oak flooring, 8' solid core doors with black Schlague hardware, and elegant white oak stairs with black spindle balusters. Comfort is enhanced with dual-zoned furnaces, a tankless hot water heater, radiant flooring in the lower level, and side-by-side GE laundry units on both the basement and 2nd floor. Ceiling heights are impressive at 10' 6" on the first floor, 9' 6" in the basement, and 9' on the top floor. The gourmet kitchen features Thermador appliances, white and gold quartz countertops, and stylish black and gold cabinet pulls. The lower level includes a fireplace and wet bar, while the top floor boasts another wet bar and a roof deck with Trex decking. The primary suite offers a luxurious bathroom with a dual vanity, soaking tub, Grohe fixtures, and large-format tile. Additional features include a 200 amp electric service, recessed lighting, and designer fixtures throughout. 1810 W Superior offers unparalleled craftsmanship and modern amenities, making it a perfect place to call home.
- Type:
- Single Family
- Sq.Ft.:
- n/a
- Status:
- Active
- Beds:
- 3
- Year built:
- 2002
- Baths:
- 3.00
- MLS#:
- 12162806
ADDITIONAL INFORMATION
Wicker Park Penthouse with 3-beds 3-baths and an Unbeatable Location! The generous open living/kitchen/dining plan features a dramatic 2-story living space with soaring 25-foot ceilings. The one-of-a-kind roof deck boasts breathtaking 360-degree skyline views with over $200k in buildouts, including composite decking, an upgraded pergola, a waterfall fountain, a built-in fire pit, planters with irrigation & a state-of-the-art outdoor kitchen with built-in grill, sink & beverage cooler. All furniture on the roof deck is from Restoration Hardware and is included in the sale. The cook's kitchen offers honed granite countertops, contemporary dark cabinetry with custom drawer & pantry pull-outs, stainless steel appliances, & an oversized island with seating & a built-in wine cooler. All three bedrooms share NO walls with adjacent units. The large primary suite offers an abundance of natural sunlight, a private balcony and a newer porcelain bathroom with double sinks, separate tub with jets and shower with body sprays. The 2nd bedroom also features a murphy bed that will stay. The unit also includes 3 private outdoor terraces, a surround sound system throughout with built-in controls in both the unit and on the roof deck, California Closets, an in-unit washer/dryer, 1 garage space and a spacious storage unit-only two levels from the street to the kitchen area without endless climbing with groceries in hand. This home sits on the Wicker Park/Bucktown border, allowing easy access to the EL, 90/94, the 606 and a plethora of shops, bars and dining.
- Type:
- Single Family
- Sq.Ft.:
- 1,532
- Status:
- Active
- Beds:
- 3
- Lot size:
- 0.07 Acres
- Year built:
- 1890
- Baths:
- 2.00
- MLS#:
- 12160854
ADDITIONAL INFORMATION
Gorgeous Brick Single Family Home located in the Heart of Wicker Park neighborhood. New Roof, New Kitchen Cabinets with Granite Countertops and SS Appliances. Close to public transportation, restaurants, and the 606 Trail. Home to be sold in as is condition but will include a home warranty. Broker has direct interest in property.
- Type:
- Condo
- Sq.Ft.:
- 24,000
- Status:
- Active
- Beds:
- n/a
- Year built:
- 1920
- Baths:
- MLS#:
- 12162572
ADDITIONAL INFORMATION
Versatile commercial condo ideally located and adjacent to bustling West Town, Wicker Park, Bucktown and Ukrainian Village! Ground level access with tall ceilings and many recent improvements including newer flooring and updated bathroom. Great space ready for your ideas with easy access to all forms of public transportation and the expressways as well as the vibrant retail on both Division St and North Ave. Electric, Heat & Internet included in lease as well as Yoga equipment if appropriate for end user! Street parking. Longtime attentive Landlord. Easy to show with notice.


© 2024 Midwest Real Estate Data LLC. All rights reserved. Listings courtesy of MRED MLS as distributed by MLS GRID, based on information submitted to the MLS GRID as of {{last updated}}.. All data is obtained from various sources and may not have been verified by broker or MLS GRID. Supplied Open House Information is subject to change without notice. All information should be independently reviewed and verified for accuracy. Properties may or may not be listed by the office/agent presenting the information. The Digital Millennium Copyright Act of 1998, 17 U.S.C. § 512 (the “DMCA”) provides recourse for copyright owners who believe that material appearing on the Internet infringes their rights under U.S. copyright law. If you believe in good faith that any content or material made available in connection with our website or services infringes your copyright, you (or your agent) may send us a notice requesting that the content or material be removed, or access to it blocked. Notices must be sent in writing by email to [email protected]. The DMCA requires that your notice of alleged copyright infringement include the following information: (1) description of the copyrighted work that is the subject of claimed infringement; (2) description of the alleged infringing content and information sufficient to permit us to locate the content; (3) contact information for you, including your address, telephone number and email address; (4) a statement by you that you have a good faith belief that the content in the manner complained of is not authorized by the copyright owner, or its agent, or by the operation of any law; (5) a statement by you, signed under penalty of perjury, that the information in the notification is accurate and that you have the authority to enforce the copyrights that are claimed to be infringed; and (6) a physical or electronic signature of the copyright owner or a person authorized to act on the copyright owner’s behalf. Failure to include all of the above information may result in the delay of the processing of your complaint.
Chicago Real Estate
The median home value in Chicago, IL is $284,100. This is higher than the county median home value of $279,800. The national median home value is $338,100. The average price of homes sold in Chicago, IL is $284,100. Approximately 40.54% of Chicago homes are owned, compared to 48.29% rented, while 11.17% are vacant. Chicago real estate listings include condos, townhomes, and single family homes for sale. Commercial properties are also available. If you see a property you’re interested in, contact a Chicago real estate agent to arrange a tour today!
Chicago, Illinois 60622 has a population of 2,742,119. Chicago 60622 is less family-centric than the surrounding county with 24.86% of the households containing married families with children. The county average for households married with children is 29.73%.
The median household income in Chicago, Illinois 60622 is $65,781. The median household income for the surrounding county is $72,121 compared to the national median of $69,021. The median age of people living in Chicago 60622 is 35.1 years.
Chicago Weather
The average high temperature in July is 83.9 degrees, with an average low temperature in January of 19.2 degrees. The average rainfall is approximately 38.2 inches per year, with 35.1 inches of snow per year.
