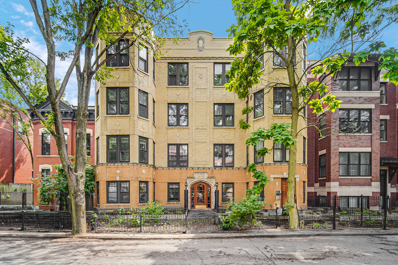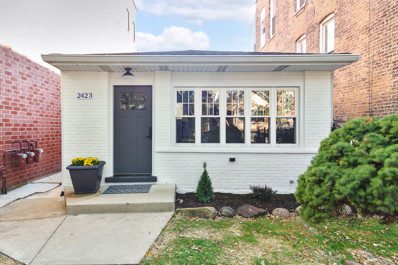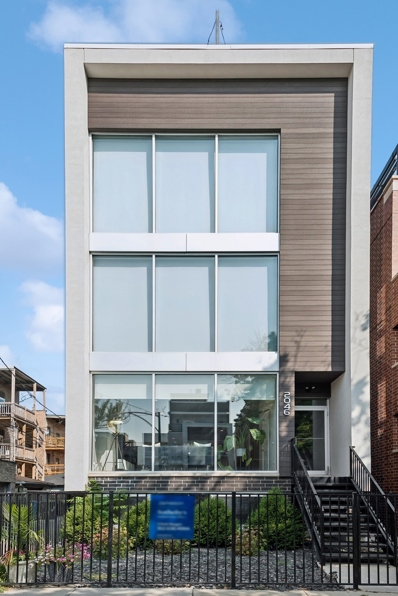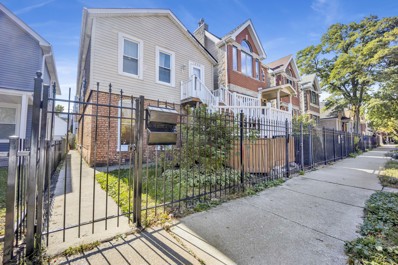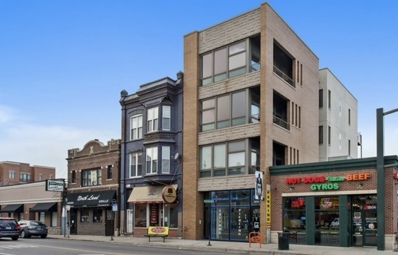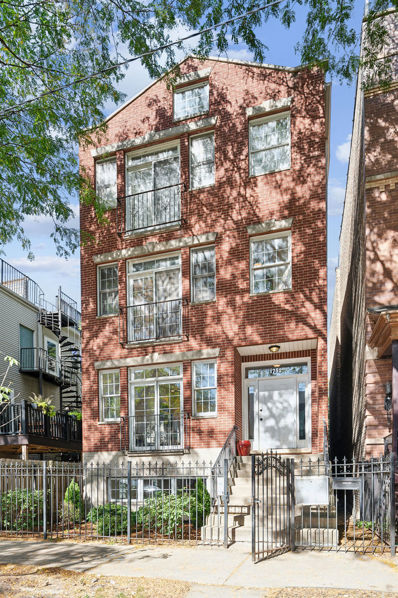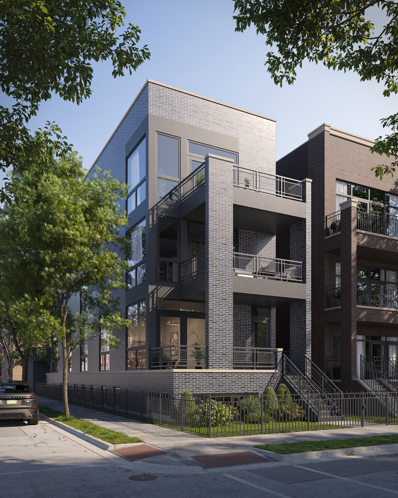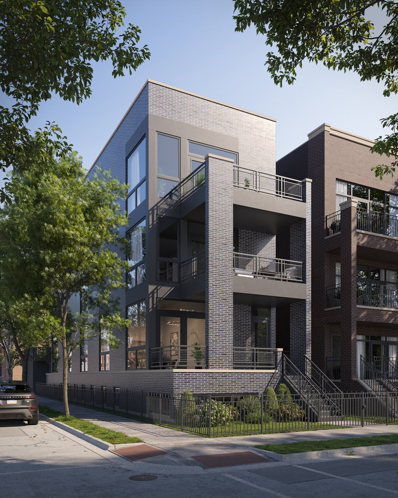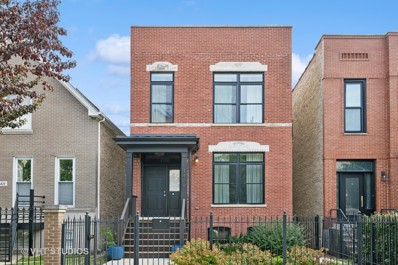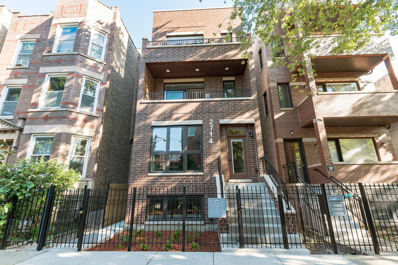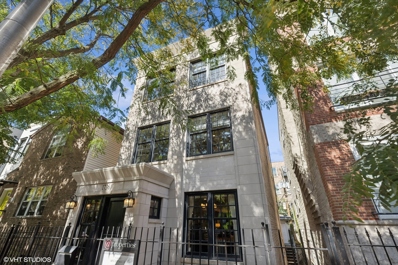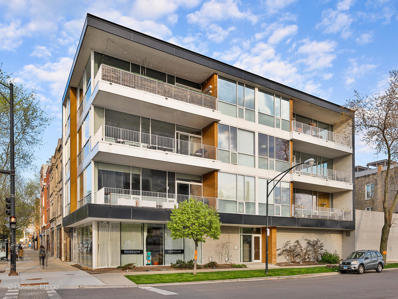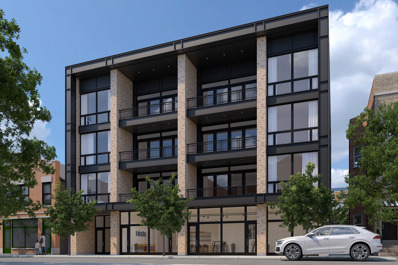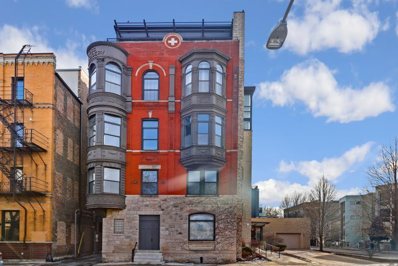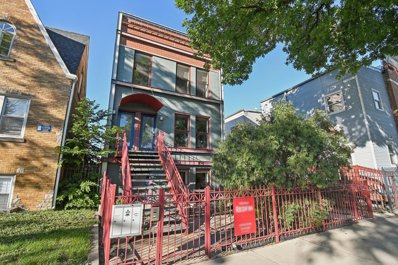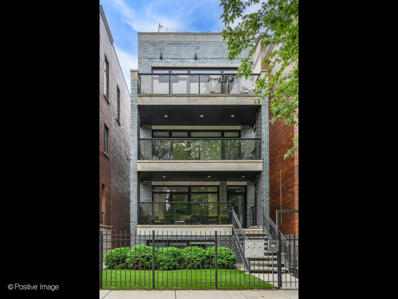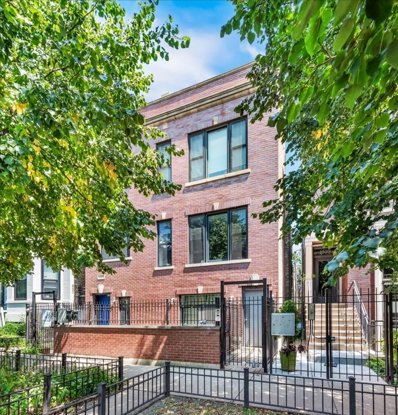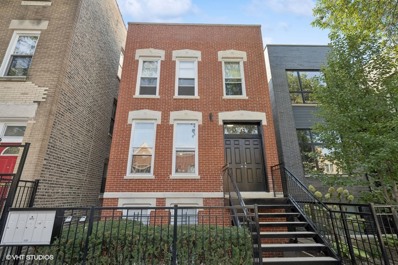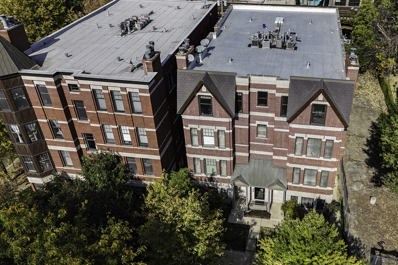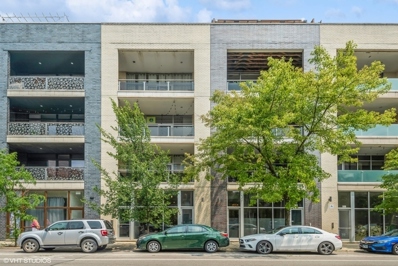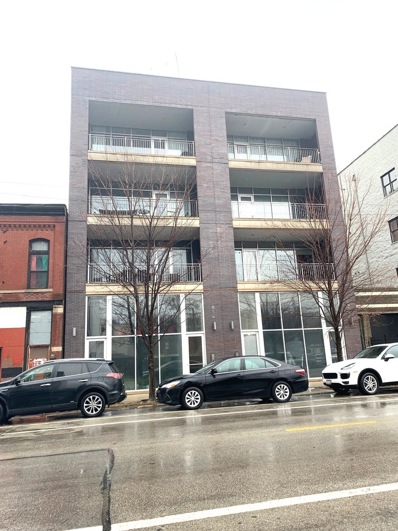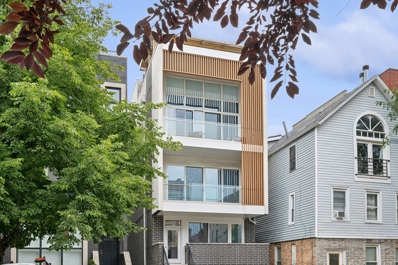Chicago IL Homes for Rent
- Type:
- Single Family
- Sq.Ft.:
- n/a
- Status:
- Active
- Beds:
- 2
- Year built:
- 1918
- Baths:
- 2.00
- MLS#:
- 12188282
ADDITIONAL INFORMATION
Prime Wicker Park location! This spacious 2 bed / 2 bath condo home features expansive living and dining room spaces that flow into a fresh and inviting, modern kitchen. The kitchen boasts striking white quartz counters, sleek stainless-steel appliances and hood, gorgeous white cabinetry, and a glass tile backsplash. The home features hardwood floors, a gas fireplace with stone surround, and a large dining area. This gem of a home is topped off with a large, private patio and includes parking. The exterior parking space is gated in a secure lot. Steps to everything Wicker Park has to offer, including the CTA Blue Line at Damen. Sorry, no dogs allowed, but cats are OK. This is a must-see - schedule your visit today.
- Type:
- Single Family
- Sq.Ft.:
- 1,800
- Status:
- Active
- Beds:
- 4
- Year built:
- 1972
- Baths:
- 2.00
- MLS#:
- 12187472
ADDITIONAL INFORMATION
A rehabbed single-family home in West Town under 700K? This one won't last long!! Charming rehab by top Chicago developer. Split level floor plan with all new kitchen, baths, fixtures, finishes, and much more. Open concept main level living area. On trend kitchen featuring stainless Bosch appliances, white shaker cabinetry with contemporary black hardware, quartz counters, tile backsplash to ceiling, modern open shelving and breakfast bar. Step up to three second floor bedrooms and all new bath. Step down to lower level family room with rec room, all new full bath, 4th bedroom, laundry with LG washer/dryer, and utilities. New furnace and water heater. Drain tile system with sump/ejector pump. Nice backyard with privacy fence and new detached two-car garage. Awesome location near restaurants, shopping, entertainment, public transportation, Humboldt Park, and other great neighborhoods!
- Type:
- Single Family
- Sq.Ft.:
- n/a
- Status:
- Active
- Beds:
- 3
- Year built:
- 2018
- Baths:
- 3.00
- MLS#:
- 12187649
ADDITIONAL INFORMATION
Experience unparalleled living in this spectacular sun-drenched, extra-wide duplex down developed by Halcyon Development. This spacious floorplan, which benefits from a wider layout than standard corner lots, features hardwood floors throughout, motorized window treatments in every room, wallpaper, a gourmet kitchen with high-end Viking/Bosch/Fisher+Paykel appliances, elegant quartz countertops, large island with additional storage, and wine/drink fridge. Enjoy 2 private outdoor spaces, with a serene back deck above the garage with custom pergola, outdoor tv, seating with a firepit, lounge chairs and dining room table perfect for grilling and entertaining outdoors. The lower-level houses all 3 bedrooms (all with custom closets) + a bonus room which can be built-out as a 4th bedroom or office. Large primary with custom walk-in closet, and marble bath has a double vanity, shower, tub, heated floors & towel rack. 2nd bath also features a double vanity and heated floors. Additional wet bar with fridge situated in bonus room provides a cozy den space. One garage spot included. Steps from Damen and Chicago Ave, Mariano's and all that East Village has to offer. The 2018 all-brick building is an amazing find and won't last long!
$415,000
1825 W Ohio Street Chicago, IL 60622
- Type:
- Multi-Family
- Sq.Ft.:
- n/a
- Status:
- Active
- Beds:
- 5
- Year built:
- 1878
- Baths:
- 2.00
- MLS#:
- 12177244
ADDITIONAL INFORMATION
This two-flat presents an exciting opportunity for savvy investors and homeowners alike to take advantage of owning property in Chicago's vibrant West Town neighborhood. Step into a world of possibilities as you envision the transformation this property could undergo. Discover a golden opportunity in one of Chicago's most coveted neighborhoods! Zoned RS-3, this 24 x 100 lot offers endless possibilities for your next masterpiece. Don't miss this chance to leave your mark on a thriving community. Bring your imagination and let's turn this diamond in the rough into a neighborhood showstopper! This property is being sold AS-IS
- Type:
- Single Family
- Sq.Ft.:
- n/a
- Status:
- Active
- Beds:
- 3
- Year built:
- 2002
- Baths:
- 2.00
- MLS#:
- 12184978
ADDITIONAL INFORMATION
This lovingly and well-maintained 2 bed /2 bath unit awaits to provide you with the peace and security you've been lookin for * Living room opens to a private balcony offering fabulous view and deck looking over the park *Kitchen with stainless-steel appliances and granite counters *Beautiful fireplace * 10 foot ceilings * Bathrooms with separate shower and tub * * Enjoy the in-unit laundry room with full size washer & dryer *This prime locations offers easy access to 90/94 * You are surrounded by restaurants ,bars, shops, and convenient transportation.
- Type:
- Single Family
- Sq.Ft.:
- n/a
- Status:
- Active
- Beds:
- 3
- Year built:
- 1996
- Baths:
- 3.00
- MLS#:
- 12183920
ADDITIONAL INFORMATION
Welcome home to this stunning duplex down condo where comfort meets style. Nestled on a tree-lined one way street in the hot West Town neighborhood, this spacious residence offers 3 bedrooms, 3 full bathrooms, and a host of desirable features. Step inside to find newly refinished hardwood floors, brand new carpet, new light fixtures and freshly painted walls throughout, giving the space a clean, modern feel. The open living room, complete with a cozy fireplace, provides an inviting atmosphere, perfect for relaxation and gatherings. The large primary bedroom offers ample space and privacy along with an en suite bath and massive walk-in closet. The lower level boasts a generously-sized family room, ideal for movie nights or a play area, as well as the third bedroom perfect for a home office or guests. Additional highlights include a dedicated laundry room equipped with a side-by-side washer and dryer and a large deck off the rear of the unit. Rounding out the space, garage parking and additional storage are in included. With abundant natural light and plenty of room to spread out, this home is a haven of tranquility. At this fantastic West Town location, you'll enjoy easy access to vibrant dining, shopping, and entertainment options one block north along Chicago Ave. Don't miss the opportunity to make this beautifully updated condo your new home!
- Type:
- Single Family
- Sq.Ft.:
- n/a
- Status:
- Active
- Beds:
- 2
- Year built:
- 2024
- Baths:
- 2.00
- MLS#:
- 12184499
ADDITIONAL INFORMATION
BRAND NEW construction, 2 bedroom / 2 bathroom TOP FLOOR condo in a wonderful part of East Village/Wicker Park. You're greeted with the large living and dining area (+ front balcony) which provides more than enough space to spread out. Upstairs is this unit's EXCLUSIVE ROOFTOP DECK which has private, interior access. The kitchen is decked out with top-of-the-line appliances, plenty of custom cabinet space, and beautiful stone and tile finishes. The primary suite features a large main room, walk-in closet, and a luxurious bath with a double vanity and extra-large shower. One garage parking space is included in the price. The building is so close to everything on the Wicker Park/East Village/West Town strip that you'll always have something fun to do! Anticipated Delivery: December 2024 *Images of finished product are recent build by same developer. Images are renderings of actual expected product. Renderings and plans, etc. are for marketing purposes only; finishes/plans may change at the discretion of Seller. Buyer(s) and their representation to confirm all finishes prior to purchase.
- Type:
- Single Family
- Sq.Ft.:
- n/a
- Status:
- Active
- Beds:
- 2
- Year built:
- 2024
- Baths:
- 2.00
- MLS#:
- 12184457
ADDITIONAL INFORMATION
BRAND NEW construction, 2 bedroom / 2 bathroom condo in a wonderful part of East Village/Wicker Park. You're greeted with the large living and dining area which provides more than enough space to spread out. Let the party continue onto the large, covered front terrace with large windows which let in all of the light. The kitchen is decked out with top-of-the-line appliances, plenty of custom cabinet space, and beautiful stone and tile finishes. The primary suite features a large main room, walk-in closet, and a luxurious bath with a double vanity and extra-large shower. One garage parking space is included in the price. The building is so close to everything on the Wicker Park/East Village/West Town strip that you'll always have something fun to do! Anticipated Delivery: December 2024. *Images of finished product are recent build by same developer. Images are renderings of actual expected product. Renderings and plans, etc. are for marketing purposes only; finishes/plans may change at the discretion of Seller. Buyer(s) and their representation to confirm all finishes prior to purchase.
$1,399,900
1409 N Oakley Boulevard Chicago, IL 60622
ADDITIONAL INFORMATION
Welcome to this meticulously maintained 7-year-old gut renovation in Wicker Park! This beautiful 4 bedroom 3.2 bath, that was de-converted from a Chicago 2-flat, offers the perfect blend of modern luxury and vintage charm. The interior of this expertly designed single family boasts an open concept first floor featuring a formal living/dining room & an inviting fireplace. As you proceed to the back of the house, you'll be greeted by a fantastic chefs kitchen featuring professional grade stainless steel appliances by Thermador, custom cabinetry and quartzite countertops. The spacious family room, large pantry, a stylish powder room, and a back mudroom with cubby storage finishes off the main floor. Upstairs, you'll find three generously sized bedrooms, each with ample Elfa organized closets. The large primary suite is a true retreat, complete with double closets & a spa-like en-suite bathroom featuring a free-standing soaking tub, separate walk-in shower, large double vanity, heated floors, and stylish Moroccan & subway tile. You won't complain about the size of either the 2nd or 3rd bedrooms. The 2nd full bathroom on this floor is very nicely appointed with double vanities and a linen closet. The lower level features a recreation room, a nice wet bar, another convenient half bathroom, large storage/mechanical closets and a 2nd laundry room that's currently used as wine storage. The 4th bedroom with a full en-suite bathroom is perfect for overnight/long-term guests! Additional amenities include soaring 10' ceilings with 8' doors on the 1st & 2nd floors (8' in the lower level), Hansgrohe fixtures throughout, dual zoned HVAC, fantastic storage, and an abundance of natural light. The nicely landscaped front and back yards features a paved patio and flower beds that are perfect for the green thumbed pet owner! Located in the heart of Wicker Park, this home is just steps to to trendy shops, restaurants, nightlife, parks, & the CTA blue line. Don't miss this opportunity to own a truly exceptional property in one of Chicago's most sought-after neighborhoods.
- Type:
- Single Family
- Sq.Ft.:
- 1,700
- Status:
- Active
- Beds:
- 3
- Year built:
- 2023
- Baths:
- 2.00
- MLS#:
- 12183055
ADDITIONAL INFORMATION
New Construction 3bd/2ba top floor unit in a highly sought after neighborhood. Stainless steel appliances, fireplace, quartz counters, white oak hardwood floors, spa like bathrooms, 1 garage parking space, storage, balcony and PRIVATE rooftop deck with city views. Walking distance to great restaurants and bars in West Town/Humboldt Park/ Ukrainian Village. Renderings and floor plans for marketing purposes only. HOA dues estimated. Other units available.
$1,399,000
1736 W Pierce Avenue Chicago, IL 60622
- Type:
- Single Family
- Sq.Ft.:
- 3,700
- Status:
- Active
- Beds:
- 4
- Lot size:
- 0.06 Acres
- Year built:
- 1916
- Baths:
- 4.00
- MLS#:
- 12176105
ADDITIONAL INFORMATION
Step into a home straight out of a Ralph Lauren, where timeless elegance meets modern luxury in the heart of Wicker Park. This 3-story, all-brick masterpiece offers 4 bedrooms + office, 3.1 baths, and 3,700 square feet of beautifully curated space. Every detail has been thoughtfully crafted, from the recent renovations to the meticulous design elements. The main level, perfect for both lavish entertaining and relaxed living, boasts custom carpentry, including wainscoting, crown molding, and bespoke trim around the wood-burning fireplace in the living room. The gourmet chef's kitchen is a true showstopper, featuring high-end appliances, soft-close cabinetry, a pull-out pantry, full-height backsplash, under-cabinet lighting, and a beverage center. The oversized island invites gatherings, while the adjoining family room (or formal dining area) showcases floor-to-ceiling windows and opens onto a private back deck-ideal for outdoor grilling, dining, or unwinding under the stars. The second floor is home to a serene primary suite that rivals a five-star retreat, complete with a fireplace, private deck, custom walk-in closet, and a spa-inspired ensuite bath with a steam shower and Jacuzzi tub. Updates to the primary bath include a new vanity, lighting, plumbing, and a custom mural. An additional room on this level is perfect for a nursery, office, or den. The third level features a versatile third bedroom, full bath, and a flexible space that can be converted into another bedroom, office, or recreation room. The fully finished lower level offers a bedroom, updated full bath, family room with a projection TV/media setup, a 600-bottle refrigerated wine cellar, and ample storage. Designer touches throughout the home include chic wallpaper, new recessed lighting, chandeliers, sconces, and custom window treatments in luxurious velvet and silk. Recent updates include a new electrical panel, Ring security system, and professional landscaping. The property also features a 2-car garage with built-in storage. Situated in the premier Bucktown/Wicker Park area, you're just steps from top-tier shopping, dining, nightlife, the 606 Trail, CTA Blue Line, and expressway access. This home embodies the essence of sophistication and offers an extraordinary living experience.
- Type:
- Single Family
- Sq.Ft.:
- n/a
- Status:
- Active
- Beds:
- 2
- Year built:
- 2007
- Baths:
- 2.00
- MLS#:
- 12176290
ADDITIONAL INFORMATION
Introducing a modern and distinct extra-wide corner penthouse unit featuring two outdoor spaces, including a stunning 800 sq. ft. private rooftop terrace. Designed by the award-winning Studio Dwell architects and developed by Ranquist Development, this residence is situated within a six-unit boutique elevator building. The Arclinea kitchen boasts high-end Sub-zero, Gaggenau, and Miele appliances, complemented by a spacious island ideal for cooking and entertaining. Enjoy southwest views through expansive floor-to-ceiling windows, along with 200sqft private terrace equipped with water and electrical hookups. The primary suite is a dream, featuring a luxurious spa-like bath with an oversized shower equipped with dual rain shower heads and body sprayers, a deep soaking tub, dual faucet floating sink, and a generous walk-in closet. There's also a convenient office nook, perfect for remote work. This unit is adorned with custom cedar plank accent walls, surround sound speakers, hardwood flooring throughout, ample closet space, an in-unit washer and dryer, and two attached heated garage parking spaces. Located in vibrant Wicker Park, this penthouse is just steps away from dining, shopping, nightlife, and parks!
- Type:
- Single Family
- Sq.Ft.:
- n/a
- Status:
- Active
- Beds:
- 3
- Year built:
- 2024
- Baths:
- 3.00
- MLS#:
- 12182202
ADDITIONAL INFORMATION
New construction condos in West Town. Setting a new standard for luxury living in Chicago, homes in this boutique elevator building offer a perfect blend of urban convenience, modern finishes, and some breathtaking skyline views. Its prime location in the popular West Town neighborhood provides convenient proximity to renowned dining options, trendy shops, and public transportation. All units feature and extra wide layout with an open-flow kitchen/living room, 3-bedrooms, 2.5-baths, balcony, tall ceilings, hardwood floors, high-end Thermador appliances, quartz countertops, custom lighting package, ample closets with organizers and heated garage parking. Penthouse units with huge roof decks & amazing skyline views. Additional parking spaces available to purchase. Expected delivery late 2024 (Dec). This unit (#303) features a large split suite floor plan.
- Type:
- Single Family
- Sq.Ft.:
- n/a
- Status:
- Active
- Beds:
- 2
- Year built:
- 1889
- Baths:
- 2.00
- MLS#:
- 12180589
ADDITIONAL INFORMATION
West Town stunner! This enormous, one of a kind 2BR/2BA condo was originally the Swiss embroidery factory- gutted in 2005. It features soaring high ceilings, great natural light and hardwood floors throughout. The sprawling living space has an open kitchen with Jenn-Air SS appliances and sleek cabinetry-offering abundant storage, with a large island leading into a great room with dining area and a huge living space w/a contemporary fireplace and exposed brick wall. Main bedroom has two custom walk-in closets and an en-suite bath with walk-in shower and soaker tub. Private second bedroom has another great closet and opens to one of the two private balconies. Freshly painted, this move-in ready home also offers in unit laundry and a large second full bath with another walk in shower. Large storage room and heated garage spot included in price. Location is ideal- on a quiet street but close to transportation, Fulton Market, restaurants and downtown.
$1,850,000
1233 N Marion Court Chicago, IL 60622
- Type:
- Single Family
- Sq.Ft.:
- 3,800
- Status:
- Active
- Beds:
- 3
- Year built:
- 2008
- Baths:
- 4.00
- MLS#:
- 12177765
- Subdivision:
- Wicker Park
ADDITIONAL INFORMATION
Stunning Wicker Park 4 bedroom, 3 1/2 bathroom luxury single-family home in sought after location. Enjoy the finest of Wicker Park living with impeccable professional design and modern sophistication throughout with six outdoor spaces! Every detail has been thoughtfully curated through multiple renovations to offer both style and functionality for today's living. Highlights include: gourmet chef's dream kitchen tailored for culinary enthusiasts, entertainers and everyday living. The fully renovated kitchen is complete with Sub-Zero paneled refrigerator and freezer, Wolf 6-burner range with griddle and double oven, Sub-Zero wine storage system which has a freezer and beverage drawers, providing the ultimate convenience. Coffee lovers enjoy a fully plumbed Miele coffee/espresso maker. Custom Cabinetry: crafted to offer ample storage, blending beauty and practicality. Mahogany-stained 'Pantry' has tons of storage and a variety of shelving options for effortless organization. At the center of the kitchen is a HUGE waterfall island, ideal for casual dining or hosting friends and family. The kitchen flows seamlessly to a private deck and a quick walk up to expansive garage roof deck, which was recently updated to include porcelain tiles and TimberTech boards. Outdoor area includes a gas line for easy grill hookup. Whether you're hosting a dinner party, a cozy evening under the stars, or simply enjoying a quiet morning coffee, these versatile spaces provide endless possibilities. LOWER LEVEL Recreation Room complete with custom cabinetry with beverage fridge, gas fireplace, Laundry Room, bed and bath and Sauna! Lower level includes a sump pump with battery backup, ensuring superior protection against water intrusion and providing peace of mind. SECOND FLOOR has beautiful spa-like Primary en suite bedroom with separate vanities; huge walk in glass enclosed shower with body sprays and bench, soaking tub, radiant heated floors, east facing balcony to soak in the morning sun. THIRD FLOOR is the ideal Family Room space with access to two decks, a great place to binge watch your favorite shows and or unwind after a long day, also could be a home office. Garage faces Honore St (instead of an alley). Numerous updates/years include: Water Heater (2021); New Patio and garage roof top decking (2023);Kitchen renovation (2019); Master bathroom renovation (2019), Roof (2017); A/C (2023); James Hardie Board siding (2019). Located in premium location on one way street. Steps to everything location with easy access to the vibrant lifestyle, shops, restaurants and transportation of Wicker Park and Division St. Available now.
- Type:
- Single Family
- Sq.Ft.:
- 1,250
- Status:
- Active
- Beds:
- 2
- Year built:
- 1895
- Baths:
- 2.00
- MLS#:
- 12177373
ADDITIONAL INFORMATION
This beautifully bright and distinctive home is filled with natural light, featuring an open floor plan that flows directly to a charming private front patio-perfect for outdoor relaxation and low-maintenance living. The modern kitchen comes complete with stainless steel appliances, a sleek skimmed concrete fireplace surround, and newly refinished hardwood floors that add warmth and elegance throughout the main living spaces. Freshly painted, the home feels updated and inviting. Both generously sized bedrooms have been upgraded with new carpeting for added comfort. The primary bath is a true highlight, offering a freestanding soaking tub and luxurious designer tile accents, creating a spa-like experience. The unit also includes the convenience of garage parking, a private storage space within the garage, and an additional separate storage unit, providing ample space for all your belongings. Don't wait, schedule your tour today!
- Type:
- Single Family
- Sq.Ft.:
- 2,450
- Status:
- Active
- Beds:
- 3
- Year built:
- 2019
- Baths:
- 3.00
- MLS#:
- 12176586
ADDITIONAL INFORMATION
Newer Construction Duplex Down in Prime West Town Location with 3 Private Outdoor Spaces! Beautiful, Quiet, Tree-lined, One Way Street just 1.5 blocks South of Division. Stunning 3 Bedroom+ Enclosed Den/Office/4th Bedroom and 2.1 Bathroom spanning over 2400 sq ft! Featuring Expansive Living Spaces on the Main Level and ALL Bedrooms on the Lower Level. Hardwood Floors Throughout! Huge Kitchen with Island, Sub-Zero and Wolf Appliances, Quartz Countertops, Pantry Cabinets, Beverage Fridge, and Full Height Tile Backsplash. Opens to Large Family Room w/ Glass Doors to Back Deck, Shared Yard w/ Turf, and Private Garage Roof Deck with Pergola. The Living Room w/ Gas Fireplace Leads to a Covered Front Deck and Dining Area. The Lower Level w/ Radiant Heated Floors hosts 3 Bedrooms, an Office/4th Bedroom with French Doors, and Laundry. King Sized Primary Suite w/ Walk-in Closet, Bath with Steam Shower, 6-foot Air-flow Jacuzzi Tub, and Double Vanity. Custom Window Treatments Throughout. 1 Car Garage Parking Included. Pritzker Elementary. Must See!
- Type:
- Single Family
- Sq.Ft.:
- n/a
- Status:
- Active
- Beds:
- 2
- Year built:
- 1906
- Baths:
- 3.00
- MLS#:
- 12179788
- Subdivision:
- Wicker Park
ADDITIONAL INFORMATION
Step into modern living with this spacious 2-bedroom, 2.5-bath duplex down condo in the nestled in the vibrant neighborhood of Wicker Park. This home features a well-designed interior and a beautifully kept exterior, offering both comfort and convenience. As you enter, you'll love the updated first floor with its sleek kitchen, featuring white cabinets, eco-friendly Gilasi recycled glass countertops, dark hardwood floors, and freshly painted neutral walls. A sliding glass door opens up to a large common turf area and your own private seating space. The primary suite provides a peaceful retreat, complete with a large bathroom that has dual sinks, a soaking tub, and two large custom-organized closets. The tall ceilings and doors add to the spacious feel. Head downstairs to find a second roomy living area with luxury vinyl plank floors, another bedroom with built-in storage and custom closets, plus a full bath and convenient stackable washer and dryer. Situated close to the popular 606 Trail, local shops, parks, and dining, this home offers a lively lifestyle in one of Chicago's most sought-after neighborhoods. 2 leased parking spots nearby and street parking is easy and right outside your front door.
- Type:
- Single Family
- Sq.Ft.:
- 1,767
- Status:
- Active
- Beds:
- 2
- Year built:
- 2002
- Baths:
- 2.00
- MLS#:
- 12176944
ADDITIONAL INFORMATION
Penthouse duplex in the heart of Bucktown with spectacular views and luxurious outdoor spaces! This 2-bed, 2-bath unit plus a family room (potential for a 3rd bedroom) features a private 20x30 rooftop deck with stunning city skyline views and three additional decks-perfect for summer entertaining! The open floor plan includes a living room with a gas fireplace, a spacious dining area, and an updated kitchen. The primary suite offers a walk-in closet and private deck, with a newly renovated master bath featuring a Restoration Hardware double vanity, an oversized walk-in shower with a bench, and heated floors. The second-floor family room is filled with natural light, and equipped with a wet bar and beverage cooler, leading out to the rooftop deck and additional outdoor space. Elevator building with heated attached garage parking included, located steps away from Bucktown and Wicker Park's renowned restaurants, nightlife, and shopping, with convenient access to the highway, Metra, and Blue Line. This home is an urban oasis!
- Type:
- Single Family
- Sq.Ft.:
- 2,800
- Status:
- Active
- Beds:
- 4
- Year built:
- 1900
- Baths:
- 3.00
- MLS#:
- 12176762
ADDITIONAL INFORMATION
Gorgeous duplex down in the Heart of Ukrainian Village. This turn of the century 2 flat was converted into a condo building and this beautiful unit could be yours! Sitting on an oversized 30 x 125 lot this unit features a gracious floorplan with 4 bedrooms and 3 full bathrooms. As you step inside this home, you're welcomed by a spacious open-concept kitchen, living, and dining area, perfect for everyday living, entertaining, and hosting family gatherings. Sleek cabinetry with stone counters and a subway tile backsplash offers a timeless look. The main floor has 1 guest bedroom serviced by a full bathroom. The master suite is well sized and offers a walk-in closet - the master bath has a large soaking tub, dual vanities with great storage and a walk in glass shower. Large outdoor deck off the unit as well as a massive garage roof top deck exclusively for this unit. Step down to your lower level and enjoy the massive family room with wired surround sound. 2 additional guest bedrooms in the lower level with a full bathroom. Laundry room features side by side machines with tons of room for storage. Tons of great storage in the unit plus an additional storage closet in common area. Absolutely amazing location with walkability to public transportation, parks and both Division and Chicago Ave entertainment. Meticulously maintained including newer HVAC, windows and appliances. Come see your new home!
$1,595,000
1913 W Cortland Street Chicago, IL 60622
- Type:
- General Commercial
- Sq.Ft.:
- 5,000
- Status:
- Active
- Beds:
- n/a
- Year built:
- 1892
- Baths:
- MLS#:
- 12166135
ADDITIONAL INFORMATION
Bucktown Residential 5 Unit Improved and Stabilized Full Brick Rental Apartment Building With All Units Under One Roof With Common Laundry + Tenant Storage, Backyard Patio and Garage Parking. All Apartments Have Open Living Room, Dining Room and Kitchen Floor Plans And Include 2 Bedroom Layouts As Well As 1 Bedrooms With An Office/Den Space. Apartments Have Recently Renovated Kitchens and Improved Bathrooms and Feature Hardwood Floors Throughout, Oversized Windows, New White Cabinetry With Under Mount Lighting And Brushed Nickel Hardware, Quartz Counters, Single Bowl Stainless Sinks and New Brushed Nickel Faucets, Stainless Steel Appliance Packages, Tile Backsplashes, Upgraded Light Fixtures and Central Heat and A/C. Bathrooms Have Been Upgraded With New Vanities, Medicine Cabinets, Toilets, Vanity Light Fixtures and Acrylic Tub Refinishing. All Apartments Have Individual Utilities and Public Gas Meter For Laundry and 75 Gallon Hot Water Heater. Fully Secured Building With Gated Entry, Newer Concrete Walkways With Floor Drains. New Steel Support Beams Have Been Installed For Vertical Support, Flat Roof With Thermal Plastic Life Extension Application Completed in 2024. Front Facade Power Washed and Full Building Spot Tuckpointed in 2024. Water Mitigation Including Check Valve and Ejector Pit with Pumps Replaced in 2023. Common Laundry Room and Hallways All Painted 2024. Street Parking Readily Available and Non-Permitted Along Cortland. Easy Units To Rent As Building Is Steps From Iconic Lottie's Pub, 606 Elevated Running and Biking Trail, Damen Shopping and Restaurant Corridor, Churchill Park, Blue Line Damen Stop and Metra Clybourn Station.
- Type:
- Single Family
- Sq.Ft.:
- n/a
- Status:
- Active
- Beds:
- 2
- Year built:
- 2004
- Baths:
- 2.00
- MLS#:
- 12178299
ADDITIONAL INFORMATION
Welcome to your urban oasis in one of the hottest Chicago neighborhoods! Chic & modern 2 bed 2 bath unit with in-unit laundry, loads of storage and walk-in closets and even a pantry! You will love all of the natural sunlight emitting throughout the unit while still remaining private throughout. Enjoy your cityscape view from the bedroom with your own private balcony or head to the view in the living room with the most picturesque park sites. Low assessments with this well-run, self-managed association will have you saying yes to this address!!
- Type:
- Other
- Sq.Ft.:
- n/a
- Status:
- Active
- Beds:
- n/a
- Year built:
- 2014
- Baths:
- MLS#:
- 12178285
ADDITIONAL INFORMATION
EXTREMELY RARE LIVE/WORK ZONED CONDO IN HOT WEST TOWN!! This lucky buyer will have over 2500 sq ft to have their dreams become a reality. This HIGHLY UPGRADED and RECENTLY RENOVATED 2 bedroom, 1.5 bath condo is a wonderful blank canvas to be whatever you dream: a startup office space for your business, a luxury home, art gallery, designer boutique, an event space, whatever you want to get your business started conveniently from your home. The best part is that you can start your business and have a beautifully updated home for LESS THAN THE PRICE OF MOST CONDOS IN THE NEIGHBORHOOD. The current owner spent almost 20k to have this property properly zoned to live/work which is now an extreme rarity to obtain. The LOCATION IS PERFECT FOR A BUSINESS. California has lots of pedestrian and car traffic to get as many eyes as possible on your new business. Yet, the unit itself is a quiet refuge from city life, on this tree-lined street. SOARING 12 ft CEILINGS greet you as you walk through the door and the FLOOR TO CEILING WINDOWS FLOOD THE UNIT WITH WESTERN LIGHT. The living room/ work space is in half the size of the condo so there's plenty of room for your needs. The remainder of the condo can be used as part of the business or one's own personal space. The second bedroom can dual as an office or another workspace. The stunning kitchen has quartz and block countertops, high-end appliances, custom cabinetry, and an island that is wonderful for cooking or dining. Right around the corner is your OUTDOOR OASIS that boasts twinkling lights, topiaries, turf, and privacy in this quaint courtyard. Your own personal oasis is the GIANT primary suite that awaits your personal touch for your business or personal needs. Outside the bedroom, you'll for yet another outdoor space that is perfect for morning coffee with the sun. The full bathroom is MASSIVE, NO EXPENSE WAS SPARED. From marble tile to heated floors, this gorgeous bathroom not only makes a statement but is perfect for functionality and storage. The condo is EXTREMELY QUIET and well insulated from the outside world yet is equipped with a multi-camera indoor/ outdoor security and alarm system that connects to the owner's personal device for live real-time observation so you always have peace of mind. The STORAGE in the condo is equally impressive with a large laundry room/storage area. One of the best parts is that the lucky owner is not part of the HOA so NO HOA FEES!! Parking is plentiful on this tree-lined street and you are steps away from public transportation, shopping, restaurants, the park, and all the wonderful culture the city is known for. Welcome home to this extraordinary live/work condo! Unit next door at 839 N California #1 is available, as well. MLS #12117623. Both zoned B2-3.
- Type:
- Condo
- Sq.Ft.:
- 6,000
- Status:
- Active
- Beds:
- n/a
- Year built:
- 2007
- Baths:
- MLS#:
- 12178263
ADDITIONAL INFORMATION
No monthly assessment commercial condo. Absolutely incredible, never occupied 2500 sq ft on busy California Avenue. Unique split level construction gives endless possibilities for variety of businesses or live and work arrangement. There is enormous 20X52 main level with hardwood floors, lots of build ins, half bath and sophisticated light fixtures. Few steps up you find 24X24 fully equipped kitchen with huge island, upscale appliances, full bath and balcony. 24X17 lower level could be used for all kinds of purposes. It`s truly unique property!
- Type:
- Single Family
- Sq.Ft.:
- 1,387
- Status:
- Active
- Beds:
- 2
- Year built:
- 2014
- Baths:
- 2.00
- MLS#:
- 12176202
ADDITIONAL INFORMATION
Sleek and modern 2-bedroom, 2-bathroom condo located in the heart of East Village. This 2nd story walk up features a modern open-concept layout with newly refinished hardwood floors, and an abundance of natural light. The gourmet kitchen is outfitted with stainless steel Bosch appliances, custom cabinets, quartz countertops, and an oversized waterfall island with breakfast bar seating. A comfortable well appointed living room with a wall mounted fireplace, and 2 private outdoor spaces is great for entertaining. The primary suite boasts a walk-in closet and an en-suite bathroom with heated floors, dual vanities, and a glass steam shower. All closets have been professionally built out, Grohe/Toto fixtures, custom blinds and window treatments. Prime location in Pritzker School district and easy access to public transit and the CTA blue line. Parking is garage and covered, but not fully enclosed.


© 2024 Midwest Real Estate Data LLC. All rights reserved. Listings courtesy of MRED MLS as distributed by MLS GRID, based on information submitted to the MLS GRID as of {{last updated}}.. All data is obtained from various sources and may not have been verified by broker or MLS GRID. Supplied Open House Information is subject to change without notice. All information should be independently reviewed and verified for accuracy. Properties may or may not be listed by the office/agent presenting the information. The Digital Millennium Copyright Act of 1998, 17 U.S.C. § 512 (the “DMCA”) provides recourse for copyright owners who believe that material appearing on the Internet infringes their rights under U.S. copyright law. If you believe in good faith that any content or material made available in connection with our website or services infringes your copyright, you (or your agent) may send us a notice requesting that the content or material be removed, or access to it blocked. Notices must be sent in writing by email to [email protected]. The DMCA requires that your notice of alleged copyright infringement include the following information: (1) description of the copyrighted work that is the subject of claimed infringement; (2) description of the alleged infringing content and information sufficient to permit us to locate the content; (3) contact information for you, including your address, telephone number and email address; (4) a statement by you that you have a good faith belief that the content in the manner complained of is not authorized by the copyright owner, or its agent, or by the operation of any law; (5) a statement by you, signed under penalty of perjury, that the information in the notification is accurate and that you have the authority to enforce the copyrights that are claimed to be infringed; and (6) a physical or electronic signature of the copyright owner or a person authorized to act on the copyright owner’s behalf. Failure to include all of the above information may result in the delay of the processing of your complaint.
Chicago Real Estate
The median home value in Chicago, IL is $284,100. This is higher than the county median home value of $279,800. The national median home value is $338,100. The average price of homes sold in Chicago, IL is $284,100. Approximately 40.54% of Chicago homes are owned, compared to 48.29% rented, while 11.17% are vacant. Chicago real estate listings include condos, townhomes, and single family homes for sale. Commercial properties are also available. If you see a property you’re interested in, contact a Chicago real estate agent to arrange a tour today!
Chicago, Illinois 60622 has a population of 2,742,119. Chicago 60622 is less family-centric than the surrounding county with 24.86% of the households containing married families with children. The county average for households married with children is 29.73%.
The median household income in Chicago, Illinois 60622 is $65,781. The median household income for the surrounding county is $72,121 compared to the national median of $69,021. The median age of people living in Chicago 60622 is 35.1 years.
Chicago Weather
The average high temperature in July is 83.9 degrees, with an average low temperature in January of 19.2 degrees. The average rainfall is approximately 38.2 inches per year, with 35.1 inches of snow per year.
