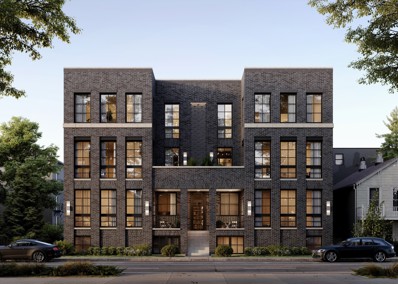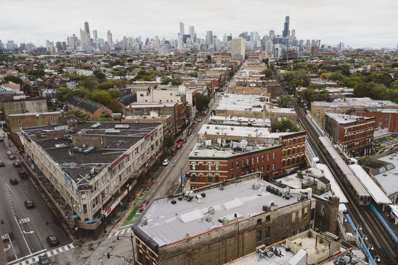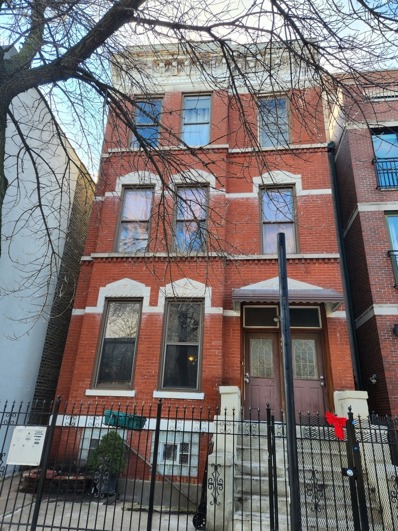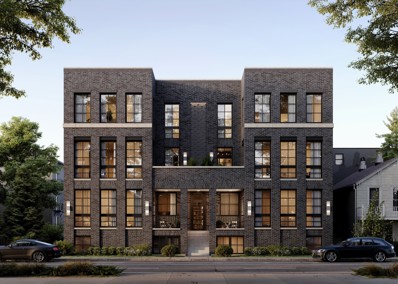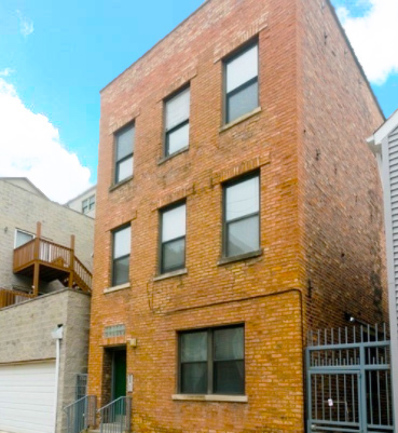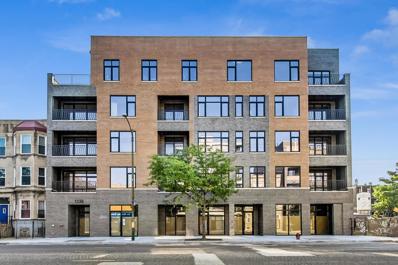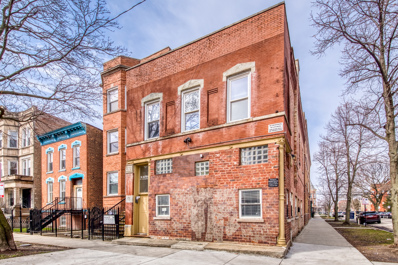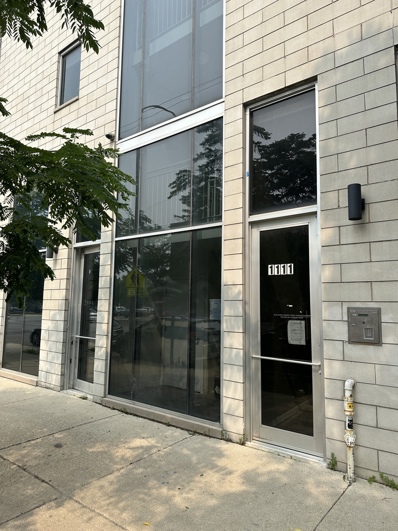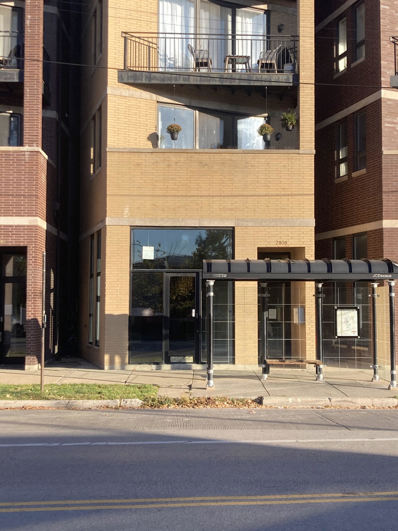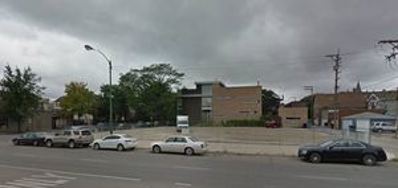Chicago IL Homes for Rent
- Type:
- Single Family
- Sq.Ft.:
- 3,001
- Status:
- Active
- Beds:
- 5
- Year built:
- 2024
- Baths:
- 4.00
- MLS#:
- 11991586
ADDITIONAL INFORMATION
Introducing 1712 Augusta - a first-of-its-kind boutique development in West Town/East Village - delivering the room count of a single-family home in the convenience of a condo. Penthouse B is an east penthouse residence with 5 Suites + Family Room + Office + 2 Garage Spaces. Spanning over 4,440 SF of total living space including spacious interiors, private front balcony, and massive private rooftop terrace. Developed by reputable builder Garner Development, the all-masonry building ensures residents can enjoy the luxuries, room count, and square-footage of single-family home living without any of the maintenance. Prepare to be impressed with gracious spaces and thoughtful design throughout. Upon entering the main level, the 26-foot-wide kitchen/dining/living room (typically reserved only for massive single-family homes) immediately sets the tone. The large chef's kitchen boasts custom cabinetry and hood, quartz countertops, Thermador integrated appliances, massive island, and 60 SF walk-in pantry. An inset, covered 92 SF terrace, the first of three private outdoor spaces, finished with porcelain pavers provides the perfect spot to enjoy coffee or a morning journal entry. The north hallway leads to the guest bedroom and family room with access to the North terrace. The enormous Family Room includes a wet bar, ready for your next movie night, game day, or celebration. On the second floor, you'll have access to three secondary bedrooms and the impressive Primary Bedroom Suite boasting a spa-inspired Primary Bath, 24-foot-long Walk-In Closet, and extra-wide Bedroom with tons of South sunlight. All secondary bedrooms designed to comfortably fit a queen bed and includes direct bathroom access. The loft space on the rooftop is perfect for an office or hangout space and opens up to the massive 1,082 SF porcelain paver rooftop deck. With space for 10-person dining table, huge outdoor sectional and TV, firepit, hammocks, and more, you'll never want to leave home! Two side-by-side garage parking spaces with an EV hookup are included in purchase price. Tucked on Augusta down the street from award-winning restaurant Kasama and walking distance to vibrant Division Street. 1712 Augusta is a private, boutique development of only four homes. The opportunity to select finishes is ending soon! Now under construction and delivering Fall 2024. From 1.5M to 1.75M.
- Type:
- Single Family
- Sq.Ft.:
- n/a
- Status:
- Active
- Beds:
- 3
- Year built:
- 1911
- Baths:
- 1.00
- MLS#:
- 11991908
ADDITIONAL INFORMATION
Best deal in Humboldt Park neighborhood! Condo unit features 3 bedrooms, 1 bathroom and surrounded to all that Chicago has to offer. 1 block from North Ave and 2 blocks from Humboldt Park. Take North Ave bus or bike towards East and you'll find all shops, dining and North Ave beach. The unit has an open concept layout with spacious rooms, lots of natural light and ready to move in condition. At this price, it won't last longer!
$1,600,000
Address not provided Chicago, IL 60622
ADDITIONAL INFORMATION
Unlock the potential with this exceptional investment opportunity in the heart of Wicker Park, Chicago. I am presenting a single-story retail building with endless possibilities. This property offers investors a rare chance to hold it as a covered land play, re-tenant, or owner-occupied.
$1,399,000
1002 N Wood Street Chicago, IL 60622
- Type:
- General Commercial
- Sq.Ft.:
- n/a
- Status:
- Active
- Beds:
- n/a
- Year built:
- 1860
- Baths:
- MLS#:
- 11982586
ADDITIONAL INFORMATION
Excellent location in Ukranian Village, minutes from downtown, public transportation, easy accesses to expressway, conveniently located near Chicago Ave shopping and dining. Walking distance to Division and Damen intersection. This building has 6 units with 2 bedroom/1 bath and it is fully rented. Units need some work. Motivated sellers, sold as is.
- Type:
- Single Family
- Sq.Ft.:
- 3,001
- Status:
- Active
- Beds:
- 5
- Year built:
- 2024
- Baths:
- 4.00
- MLS#:
- 11981506
ADDITIONAL INFORMATION
Introducing 1712 Augusta - a first-of-its-kind boutique development in West Town/East Village - delivering the room count of a single-family home in the convenience of a condo. Penthouse A is a west penthouse residence with 5 Suites + Family Room + Office + 2 Garage Spaces. Spanning over 4,440 SF of total living space including spacious interiors, private front balcony, and massive private rooftop terrace. Developed by reputable builder Garner Development, the all-masonry building ensures residents can enjoy the luxuries, room count, and square-footage of single-family home living without any of the maintenance. Prepare to be impressed with gracious spaces and thoughtful design throughout. Upon entering the main level, the 26-foot-wide kitchen/dining/living room (typically reserved only for massive single-family homes) immediately sets the tone. The large chef's kitchen boasts custom cabinetry and hood, quartz countertops, Thermador integrated appliances, massive island, and 60 SF walk-in pantry. An inset, covered 92 SF terrace - the first of three private outdoor spaces - finished with porcelain pavers provides the perfect spot to enjoy coffee or a morning journal entry. The north hallway leads to the guest bedroom and family room with access to the North terrace. The enormous Family Room includes a wet bar, ready for your next movie night, game day, or celebration. On the second floor, you'll have access to three secondary bedrooms and the impressive Primary Bedroom Suite boasting a spa-inspired Primary Bath, 24-foot-long Walk-In Closet, and extra-wide Bedroom with tons of South sunlight. All secondary bedrooms designed to comfortably fit a queen bed and includes direct bathroom access. The loft space on the rooftop is perfect for an office or hangout space and opens up to the massive 1,082 SF porcelain paver rooftop deck. With space for 10-person dining table, huge outdoor sectional and TV, firepit, hammocks, and more, you'll never want to leave home! Two side-by-side garage parking spaces with an EV hookup are included in purchase price. Tucked on Augusta down the street from award-winning restaurant Kasama and walking distance to vibrant Division Street. 1712 Augusta is a private, boutique development of only four homes. The opportunity to select finishes is ending soon! Now under construction and delivering Fall 2024. From 1.5M to 1.75M.
- Type:
- Multi-Family
- Sq.Ft.:
- n/a
- Status:
- Active
- Beds:
- 6
- Year built:
- 1886
- Baths:
- 3.00
- MLS#:
- 11976343
ADDITIONAL INFORMATION
A BEAUTIFUL BRICK BUILDING IN HOT EAST VILLAGE AREA. THIS GREAT 3 FLAT COULD BE A LONG TIME HOLD OR A QUICK CONVERSION. CALL TODAY TO SEE. COULD BE A LONG TIME HOLD, A GREAT OPPORTUNITY FOR AN OWNER -OCCUPIED HOME OR A QUICK CONVERSION. RECENT UPGRADES INCLUDE NEW FLOORING IN BOTH TOP FLOOR UNITS #2 AND #3 AS WELL WASHER/DRYER COMBO UNIT IN UNIT #3. TWO PARKING PADS IN REAR. QUIET STREET WITH MOSTLY OWNER OCCUPIED STREET.
- Type:
- Other
- Sq.Ft.:
- 27,000
- Status:
- Active
- Beds:
- n/a
- Year built:
- 2024
- Baths:
- MLS#:
- 11942529
ADDITIONAL INFORMATION
Excellent opportunity to acquire this brand new commercial condo in booming Wicker Park. This stretch of Western Avenue is seeing a huge uptick in activity with several new projects recently completed. This mixed use condo building offers almost 2,200 square feet of stunning retail / office space with a vanilla box finish to customize to your own business. Tall ceilings and full height windows allow for great exposure.
- Type:
- Land
- Sq.Ft.:
- n/a
- Status:
- Active
- Beds:
- n/a
- Lot size:
- 2.78 Acres
- Baths:
- MLS#:
- 11953804
ADDITIONAL INFORMATION
Take a look at an opportunity to purchase land parcels that are +/- 3,322 square feet located in Wicker Park. Located just south of North Avenue just south of the Bloomingdale trail between Western and Ashland.
$1,650,000
1458 N Campbell Avenue Chicago, IL 60622
- Type:
- General Commercial
- Sq.Ft.:
- n/a
- Status:
- Active
- Beds:
- n/a
- Year built:
- 1919
- Baths:
- MLS#:
- 11870200
ADDITIONAL INFORMATION
Incredible opportunity to purchase 8 unit, all brick building in West Bucktown. Walk to train, buses, dining, and more. Quiet tree lined street just a few blocks to expansive Humboldt Park. Corner lot and all residences are flooded with natural light. All units have hardwood floors, vinyl clad windows, updated kitchens and baths. Some in unit washer dryer. Separate utilities per unit. Easy street parking and no basement.
- Type:
- Office
- Sq.Ft.:
- 10,000
- Status:
- Active
- Beds:
- n/a
- Year built:
- 2007
- Baths:
- MLS#:
- 11838863
ADDITIONAL INFORMATION
Great location on Western Ave. Good sized 1st floor space with individual offices built out for flexibility and privacy. Common bathroom and large conference room in rear. Large windows overlooking Western avenue provide ample sunlight into every room. Very tall 14 foot ceilings. Tenant pay for all utilities. LL pays for taxes.
- Type:
- Retail
- Sq.Ft.:
- 3,670
- Status:
- Active
- Beds:
- n/a
- Year built:
- 2015
- Baths:
- MLS#:
- 11839241
ADDITIONAL INFORMATION
3670 SF first floor corner commercial condo available for sale or lease. Private office and storage room (not shown in floor plan). Ample natural light. 15' clear height. Large ADA restrooms and locker room. Built in 2015. Ideal for physical training, yoga or dance. studio. HOA fees: 1999/year (166.58/month). C1-2 Zoning. 32nd Ward / Ald. Waguespack. Located at the NEC of North & Hermitage. Four blocks from 4-way Kennedy Expressway interchange at North Avenue. CTA North Avenue bus # 72 stops in front.
ADDITIONAL INFORMATION
ATTENTION DEVELOPERS! Easy commute to center of Bucktown/Wicker Park. LOT ZONED RS-3. 25x125 approx. NEAR PUBLIC TRANSPORTATION AND WONDERFUL RESTAURANTS & SHOPS. GET YOUR ARCHITECT STARTED AND BUILD NOW!
$10,000,000
1130 N Ashland Avenue Chicago, IL 60622
ADDITIONAL INFORMATION
PRIME location for development! 7 parcels located on Ashland Ave, just south of Division from 1130 to 1144 N Ashland. Estimated total sqft of the 7 parcels have a combined frontage of approximately 200ft along Ashland and extend roughly 100ft into the block. Except for the northernmost parcel the site is zoned B1-2. The B1 designation indicates street front pedestrian oriented commercial at grade and residential permitted above. The northernmost parcel is zoned B3-2. Multiple PINs, sold together, AS IS.
- Type:
- Condo
- Sq.Ft.:
- 6,000
- Status:
- Active
- Beds:
- n/a
- Year built:
- 2011
- Baths:
- MLS#:
- 11668706
ADDITIONAL INFORMATION
Ukrainian Village. Completely remodeled with new kitchen, new bathrooms (2), new flooring. 14 ft. ceiling, break walls, spiral exposed heating ducts. Architecturally designed by City of Chicago renowned architect Luis Martinez. One parking space in rear of building. Perfect for office or retail.
$3,100,000
700 N Ashland Avenue Chicago, IL 60622
- Type:
- Land
- Sq.Ft.:
- n/a
- Status:
- Active
- Beds:
- n/a
- Lot size:
- 0.07 Acres
- Baths:
- MLS#:
- 10992233
ADDITIONAL INFORMATION
Approx. 12,457 SF of Land on the hard corner of Ashland & Huron in West Town. Part of a 21,925 SF parcel zoned C2-3 for development of commercial/residential. One block south of Chicago Ave. where all of the areas hottest restaurant and bars are located including Beatnik, Forbidden Root Brewery, Frankenhausen and more. This neighborhood has seen a recent surge in residential development of single family homes and condos, as well as retail development. FAR is 3.0 Max. 121 feet of frontage on Ashland. Gas and Electric near by. Zoning allows 4 floor duplex up to 5 floors.
$2,500,000
1609 W Superior Street Chicago, IL 60622
- Type:
- Land
- Sq.Ft.:
- n/a
- Status:
- Active
- Beds:
- n/a
- Lot size:
- 0.08 Acres
- Baths:
- MLS#:
- 10992257
ADDITIONAL INFORMATION
Land for development. Approx. 9,547 SF of Land on the hard corner of Ashland and Superior in West Town! Part of a 21,925 SF parcel zoned C2-3 for commercial or residential development. One block south of Chicago Ave. where all of the area's hottest restaurant and bars are located. The neighborhood has seen a recent surge in residential development of single family homes and condos as well as retail development. Zoning allows for approx. 23 residential units with commercial on the first floor. Can be purchased with adjacent corner of Ashland and Huron for development of approx. 31 units for a total of approx. 54 units with commercial on first floor. Zoning allows for a 4th floor duplex up to 5 floors.


© 2024 Midwest Real Estate Data LLC. All rights reserved. Listings courtesy of MRED MLS as distributed by MLS GRID, based on information submitted to the MLS GRID as of {{last updated}}.. All data is obtained from various sources and may not have been verified by broker or MLS GRID. Supplied Open House Information is subject to change without notice. All information should be independently reviewed and verified for accuracy. Properties may or may not be listed by the office/agent presenting the information. The Digital Millennium Copyright Act of 1998, 17 U.S.C. § 512 (the “DMCA”) provides recourse for copyright owners who believe that material appearing on the Internet infringes their rights under U.S. copyright law. If you believe in good faith that any content or material made available in connection with our website or services infringes your copyright, you (or your agent) may send us a notice requesting that the content or material be removed, or access to it blocked. Notices must be sent in writing by email to [email protected]. The DMCA requires that your notice of alleged copyright infringement include the following information: (1) description of the copyrighted work that is the subject of claimed infringement; (2) description of the alleged infringing content and information sufficient to permit us to locate the content; (3) contact information for you, including your address, telephone number and email address; (4) a statement by you that you have a good faith belief that the content in the manner complained of is not authorized by the copyright owner, or its agent, or by the operation of any law; (5) a statement by you, signed under penalty of perjury, that the information in the notification is accurate and that you have the authority to enforce the copyrights that are claimed to be infringed; and (6) a physical or electronic signature of the copyright owner or a person authorized to act on the copyright owner’s behalf. Failure to include all of the above information may result in the delay of the processing of your complaint.
Chicago Real Estate
The median home value in Chicago, IL is $284,100. This is higher than the county median home value of $279,800. The national median home value is $338,100. The average price of homes sold in Chicago, IL is $284,100. Approximately 40.54% of Chicago homes are owned, compared to 48.29% rented, while 11.17% are vacant. Chicago real estate listings include condos, townhomes, and single family homes for sale. Commercial properties are also available. If you see a property you’re interested in, contact a Chicago real estate agent to arrange a tour today!
Chicago, Illinois 60622 has a population of 2,742,119. Chicago 60622 is less family-centric than the surrounding county with 24.86% of the households containing married families with children. The county average for households married with children is 29.73%.
The median household income in Chicago, Illinois 60622 is $65,781. The median household income for the surrounding county is $72,121 compared to the national median of $69,021. The median age of people living in Chicago 60622 is 35.1 years.
Chicago Weather
The average high temperature in July is 83.9 degrees, with an average low temperature in January of 19.2 degrees. The average rainfall is approximately 38.2 inches per year, with 35.1 inches of snow per year.
