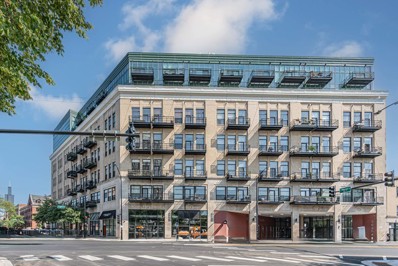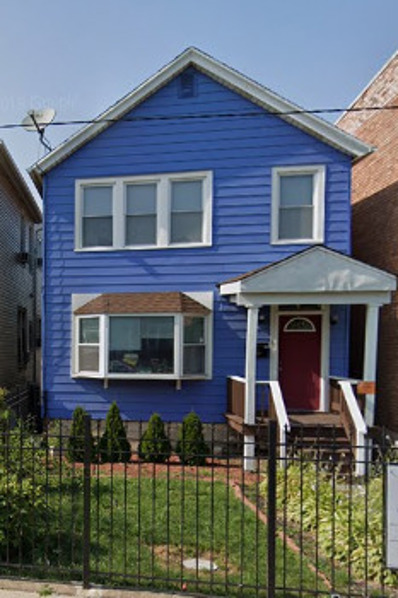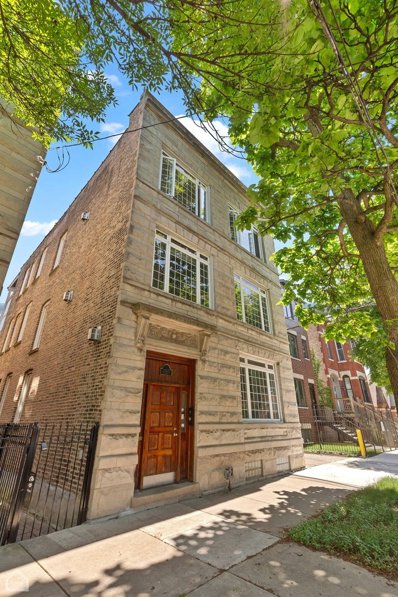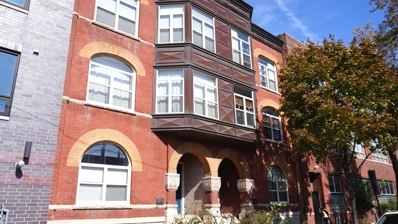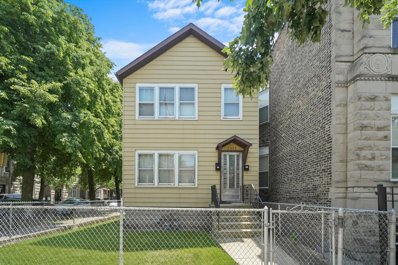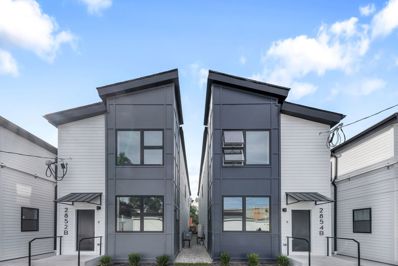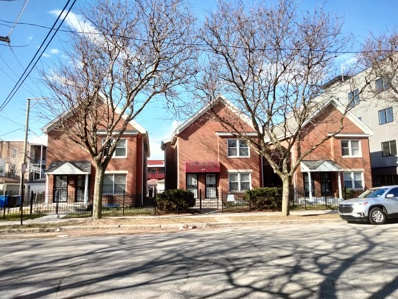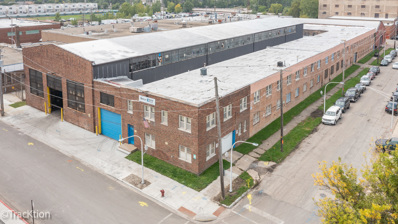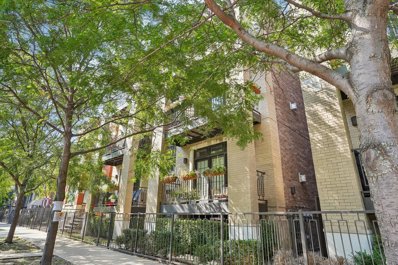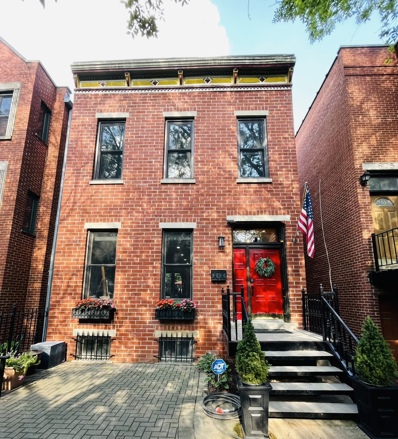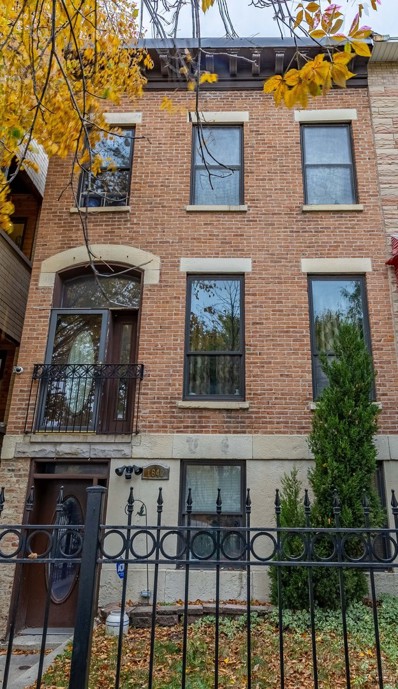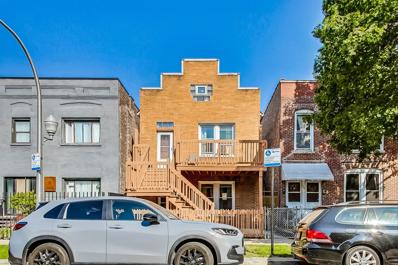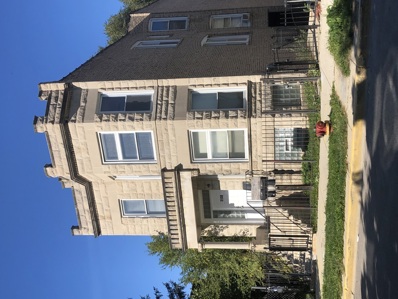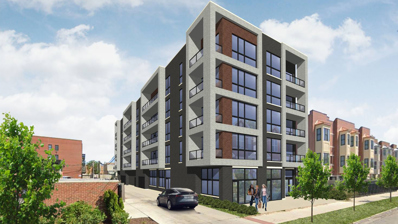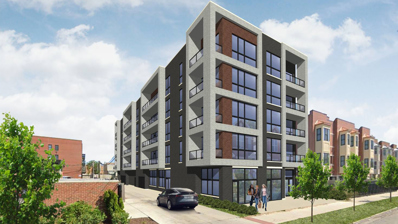Chicago IL Homes for Rent
- Type:
- Single Family
- Sq.Ft.:
- 1,200
- Status:
- Active
- Beds:
- 2
- Year built:
- 2006
- Baths:
- 2.00
- MLS#:
- 12198973
ADDITIONAL INFORMATION
Welcome to modern luxury in the desirable West Loop! This fully updated 2-bedroom, 2-bathroom loft condo offers sleek style and smart design choices, with a spacious open floor plan. Step into the gourmet kitchen, complete with a concrete island, wine/beverage refrigerator, subway tile backsplash, stainless steel appliances, and modern lighting accents. Refinished hardwood floors flow through the space, from the kitchen into the inviting living area, featuring custom built-ins, an electric fireplace, and expansive floor-to-ceiling windows with privacy film that can easily be swapped for blinds or drapery. Relax or entertain on the private balcony with peaceful courtyard views, accessible from both the living area and the generously sized primary bedroom. The primary suite includes ample closet space and a luxurious, spa-inspired ensuite with a double vanity, modern mirrors and lighting, and a fully tiled shower. The second bedroom offers excellent closet space, while the second bathroom is equally impressive, featuring a double vanity and an updated tub/shower combo. Additional conveniences include in-unit laundry, a private storage locker, and EASILY RENTABLE PARKING in the building. Located in the coveted Paramount Lofts, residents enjoy 24-hour front door staff, an onsite property manager, a gym, Tide Cleaners lockers, a community room, the Townhall app/security system, and a soon-to-be-completed expansive rooftop deck with stunning Chicago skyline views estimated to be ready for your enjoyment by Spring 2025. Just moments from West Loop's best restaurants, shops, and entertainment, the United Center, 290/90 highways, and Green/Pink/Blue lines, this condo is at the center of it all. Plus, with the nearby $7 billion West Side transformation project, this is an investment opportunity you won't want to miss!
- Type:
- Multi-Family
- Sq.Ft.:
- n/a
- Status:
- Active
- Beds:
- 6
- Year built:
- 1900
- Baths:
- 4.00
- MLS#:
- 12199266
ADDITIONAL INFORMATION
Attention Investors!, automatic cash flow opportunity with appreciation potential. This 2 flat offers an excellent ready-to-go rental option or owner occupied investment property! Situated in the blossoming Tri-Taylor area, it's a fantastic addition to your investment portfolio. Both units boast modern updates, featuring 3 bedrooms and 2 bathrooms, along with convenient in-unit laundry. The main floor extends to a third bedroom with its own private entrance. Additionally, the property includes a two-car garage and a fenced yard. Its strategic location is ideal for Rush Medical Center and UIC employees and students, with easy access to the Blue Line, expressways, and the United Center. Enjoy seamless commutes to Downtown and explore all that Chicago has to offer!
- Type:
- Single Family
- Sq.Ft.:
- 1,100
- Status:
- Active
- Beds:
- 2
- Year built:
- 1890
- Baths:
- 2.00
- MLS#:
- 12196432
ADDITIONAL INFORMATION
Tenants have moved out and we're back on the market! Welcome to this bright and airy condo in booming Tri-Taylor! Freshly painted 2 bedroom 2 bath unit is flooded with natural light and you won't feel cramped with the wide floor plan. Enjoy open concept living with tree-top views in the living room, a cozy gas fireplace, and combined dining area that can fit a 4-6 person dining table. The kitchen is the heart of the home and features 42" cabinets, stainless steel cabinets, and an island with extra storage space. The primary bedroom is sunny, bright, and boasts an en-suite bathroom with a jacuzzi tub. Generously-sized second bedroom, a second full bathroom, in-unit washer and dryer, and an assigned storage unit included. Private southeast facing back deck is perfect for those summer days and nights or for growing herbs and vegetables. Situated one block from an array of eateries on Taylor Street. Close proximity to the historic Medical District, Little Italy, Pilsen, Jewel-Osco, Pete's Fresh Market, the Western blue line, and easy access to the expressway.
ADDITIONAL INFORMATION
BEAUTIFUL CONDO LOCATED IN THE WEST TOWN AREA. 2 BEDROOM AND 1 BATH WITH OPEN FLOOR PLAN . UNIT IS ON TOP FLOOR WITH ROOF RIGHTS FOR POSSIBLE FUTURE CREATIVE IDEAS---NEW PAINT THROUGHOUT. NEW CARPET IN BEDROOMS---HARDWOOD FLOORS, FIREPLACE, GRANITE COUNTER TOPS & STAINLESS STEEL APPLIANCES, KITCHEN ISLAND, BRICK WALL IN HALLWAY AND DINING ROOM, UNIT LAUNDRY, PRIVATE DECK, ONE STORAGE SPACE IN BASEMENT, 1 GARAGE SPACE INCLUDED---GREAT LOCATION! SHORT WALK TO RUSH UNIVERSITY AND CTA GREEN/PINK LINE!LESS THAN A MILE TO UNITED CENTER! SHORT DRIVE TO 290 & 90/94. Photos taken when unit was vacant
ADDITIONAL INFORMATION
Two units with a non-conforming third unit situated on an OVERSIZED LOT on Taylor Street! Prime location in the heart of the UIC West Campus "Tri-Taylor" area, near Taylor/Oakley. Steps to UIC and multiple CTA bus routes (Roosevelt, Western, Damen, Taylor, and Harrison). Walking distance to the UIC West Campus, Medical District, Cook County, Rush, and West Side VA hospitals. Also, walking distance to both the Blue and Pink Line EL. Minutes to downtown and close to major highways (I-290, I-90/94, I-55), and key streets (Roosevelt Rd, Western Ave, and Ogden Ave). Centrally located for easy access to the entire city and surrounding areas. Unit 1 & 2 include: 2 bedrooms, 1 bathroom. Non-conforming third unit (lower level basement): 2 bedrooms, 1 bathroom. Basement also offers shared basement laundry. Other notable features include 2 car detached brick garage and a MASSIVE backyarwd. This property is located in one of the top rental and investment areas in the city and presents an amazing investment opportunity. It may also be one of the last larger residential redevelopment projects available in this highly sought-after location. Take a 3D Tour, CLICK on the 3D BUTTON & Walk Around.
- Type:
- Land
- Sq.Ft.:
- n/a
- Status:
- Active
- Beds:
- n/a
- Lot size:
- 0.04 Acres
- Baths:
- MLS#:
- 12196156
ADDITIONAL INFORMATION
Discover the potential of this prime vacant land situated in the heart of Chicago. Ideal for a variety of uses, whether you're looking to develop a small business or simply invest in a growing area. Zoning is C1-2. An abundance of building and business options! Convenient access to main roads and public transportation. Need more space? 2 adjoining lots also available for lease!
- Type:
- Land
- Sq.Ft.:
- n/a
- Status:
- Active
- Beds:
- n/a
- Lot size:
- 0.04 Acres
- Baths:
- MLS#:
- 12196144
ADDITIONAL INFORMATION
Discover the potential of this prime vacant land situated in the heart of Chicago. Ideal for a variety of uses, whether you're looking to develop a small business or simply invest in a growing area. Zoning is C1-2. An abundance of building and business options! Convenient access to main roads and public transportation. Need more space? 2 adjoining lots also available for lease!
$489,900
2922 W Polk Street Chicago, IL 60612
- Type:
- Single Family
- Sq.Ft.:
- 1,589
- Status:
- Active
- Beds:
- 4
- Lot size:
- 0.07 Acres
- Year built:
- 1893
- Baths:
- 3.00
- MLS#:
- 12197600
ADDITIONAL INFORMATION
Discover this strikingly beautiful and desirable single-family home, now available for sale and ready to welcome its new family. This home is so much larger than what it looks like from the outside. This unique residence boasts distinctive features that set it apart from typical new constructions, offering a must-see experience to fully appreciate its charm. Recently renovated, this spacious 4-bedroom, 3-bathroom home spans 2,180 square feet across three levels of living space, featuring an open floor plan and modern design. Hardwood floors grace the entire home, complementing the all-new amenities. The gorgeous kitchen showcases 42" shaker-style cabinets, stainless steel appliances, a full backsplash, and quartz countertops with a waterfall center island. Sunlight floods the living, dining, and kitchen areas, creating bright, airy spaces perfect for entertaining. The main floor is adorned with an elegant wall of windows, enhancing the natural light throughout. Everything in the home is brand new, including the floor plan, systems, and finishes. The second-floor houses two bedrooms with a full bath and ample closet space. The fully finished basement offers an open and spacious family room, two additional bedrooms, and an elegant full bathroom, along with a rear storage room. Additional features include a dual-zoned HVAC system, tankless water heater, separate basement laundry room, new electric and plumbing systems, and new windows. Outside, the spacious backyard boasts a large deck ideal for summertime barbecues, ample lawn space, and an elevated concrete parking area for two cars. Conveniently located within walking distance to local amenities, this home is truly a gem waiting to be discovered.
- Type:
- Land
- Sq.Ft.:
- n/a
- Status:
- Active
- Beds:
- n/a
- Lot size:
- 0.04 Acres
- Baths:
- MLS#:
- 12196112
ADDITIONAL INFORMATION
Discover the potential of this prime vacant land situated in the heart of Chicago. Ideal for a variety of uses, whether you're looking to develop a small business or simply invest in a growing area. Zoning is C1-2. An abundance of building and business options! Convenient access to main roads and public transportation. Need more space? 2 adjoining lots also available for lease!
- Type:
- Single Family
- Sq.Ft.:
- 1,480
- Status:
- Active
- Beds:
- 3
- Year built:
- 2022
- Baths:
- 2.00
- MLS#:
- 12196477
ADDITIONAL INFORMATION
Developers CLOSE-OUT 28 New Construction two-story townhomes with 3 bedrooms / 1.5 baths and ready to move in. True modern living in East Garfield Park. The spacious living room adorns full picturesque windows which creates an abundance of natural lighting throughout. A drop-zone bench that creates a nice mud room, wide plank floors that flows into a full eat-in kitchen with stainless steel appliances, and white shaker cabinetry with Corian counters. Tons of storage space and an additional pantry with beautiful modern finishes. The 2nd level features 3 spacious bedrooms with ample closet space. Enjoy this full bath with double vanity sinks, wrought iron finishes, gleaming metal-framed mirrors, modern lighting, waterfall faucets, soaking tub with shower, and for easy convenience a 2nd-floor laundry. Each home has detached Garage parking with private secured yards for your family and friends to enjoy. Easy access to all thoroughfares, Blue line EL, I-290, United Center, nearby parks, coffee shops, restaurants, shopping and more.
$2,399,000
212 S Leavitt Street Chicago, IL 60612
- Type:
- Multi-Family
- Sq.Ft.:
- n/a
- Status:
- Active
- Beds:
- 6
- Year built:
- 1992
- Baths:
- 4.00
- MLS#:
- 12196436
ADDITIONAL INFORMATION
Listing price includes three adjacent identical two unit properties with full basements. Since it is in ADU area, this can be total 9 units or duplex down 1st floor to basements, which can be excellent AirBnB opportunities. Each building has two-car garages on oversized lots totaling 100X140 feet. Each unit has 3BR, 2 full baths, 1350 sqft. All units, including basements, have their own external entries. Garages and basements are currently not generating income, total income is about 130K/year. Rental income is currently not maximized!!!. Ideal location for rental, AirBnB and new development due to close proximity to United Center, Medical District, Downtown Chicago, Highways and public transportation. Agent owned interest.
$1,800,000
900 S Campbell Avenue Chicago, IL 60612
- Type:
- Business Opportunities
- Sq.Ft.:
- 51,000
- Status:
- Active
- Beds:
- n/a
- Lot size:
- 0.97 Acres
- Year built:
- 1929
- Baths:
- MLS#:
- 12196317
ADDITIONAL INFORMATION
This massive warehouse distribution site is the perfect place to store and distribute your products. With its high ceilings, ample truck bays, and overhead traveling crane, it can accommodate a wide range of businesses. The property also features a spacious office area with executive office and private bathroom. Located in a prime industrial area of Chicago, this property is easily accessible from major highways and airports. It is also close to a variety of amenities, including restaurants, hotels, and shopping centers. Imagine the possibilities: Use the warehouse space to store your inventory and ship products to customers all over the world. Set up a manufacturing or assembly operation in the warehouse. Use the office space for your administrative and sales teams. Lease out the extra space to other businesses. No matter what your needs are, this warehouse distribution site has something to offer. Property Features: 55,000 sq ft warehouse with 35' ceiling height, 3,200 sq ft office, 480 Volts/400 Amps electric, 10-ton overhead traveling crane, 4 truck bays measuring 16 x 16, 15 x 18, 10 x 8, 12 x 10, 2 rooftop HVAC units (1 new AC 6 months old), 2 gas forced air units, Vinyl windows in office (10 years old), Executive office with private bathroom, Second 2-ton crane, Close to train, highways, airports, and downtown Chicago, 0.9 miles to Union Pacific Railroad, 0.5 miles to I-290 and 2.5 miles to I-55, 7.7 miles to Midway International Airport, 2.5 miles to downtown Chicago.
- Type:
- Single Family
- Sq.Ft.:
- n/a
- Status:
- Active
- Beds:
- 3
- Year built:
- 2013
- Baths:
- 2.00
- MLS#:
- 12196281
ADDITIONAL INFORMATION
Come see this amazing 2013 build in the Ukrainian Village! Built by Noah construction, Property is perfectly located and features 3 bed, 2 full bath, additional space for an office, walk-in closet, south facing balcony, luxury kitchen with SS appliances and wine fridge, large master bath with dual vanity, garage parking, storage unit, and common rooftop deck above the garage. Tree lined street w/million dollar homes. Walk to shops, cafes & restaurants on Chicago. Healthy Association and well maintained building.
- Type:
- Single Family
- Sq.Ft.:
- 2,000
- Status:
- Active
- Beds:
- 6
- Year built:
- 1892
- Baths:
- 2.00
- MLS#:
- 12161163
ADDITIONAL INFORMATION
Investment Opportunity in East Garfield Park! This gray stone, 6-bedroom, 2-bathroom property has been investor-owned for 20 years and is now ready for a new owner! Situated in the rapidly growing East Garfield Park area, this is a fantastic chance to expand your real estate portfolio. Originally fully gut rehabbed two decades ago, the property features new electric, plumbing, and gas-forced air systems. While it needs some revitalization, its prime location offers immense potential. With an expiring lease, you'll have the opportunity to make your mark or keep a tenant that has been in this property 10 plus years. Highlights: Location: Just 10 minutes by car to downtown Chicago; close to the United Center, UIC, and Rush Hospital. Community Growth: Surrounded by new construction, making it a haven for first-time buyers. Investment Potential: This area is poised to become an A+ market for investors in the coming years. Don't miss out on this chance to breathe new life into a property with tremendous upside! Contact us today for more details!
- Type:
- Single Family
- Sq.Ft.:
- 1,728
- Status:
- Active
- Beds:
- 3
- Year built:
- 1890
- Baths:
- 3.00
- MLS#:
- 12192924
ADDITIONAL INFORMATION
Beautiful and spacious single family home on stunning block of Oakley Blvd. Every inch of this home has been used to its full potential. Great ceiling heights throughout. Tons of storage, well done closets and cabinets. Hardwood floors, 2 working fireplaces, top of the line appliances. Smart home technology friendly. Fabulous back yard with koi pond, parking pad ( room for garage to be built), large storage shed,deck off main level and off upstairs 2 bedrooms. Please call with any questions. Will be very easy to show listing agent will accompany all showings. Fairly quick close possible.
- Type:
- Multi-Family
- Sq.Ft.:
- n/a
- Status:
- Active
- Beds:
- 5
- Year built:
- 1868
- Baths:
- 5.00
- MLS#:
- 12192947
ADDITIONAL INFORMATION
Stately income property located two blocks from the United Center. Includes a coach house, garden apartment, two-story main residence, fenced-in cozy backyard and two-car garage. All units have open concept including living room and kitchen area. Main residence has 2.5 bathrooms, family room on second level and laundry room. Fenced-in cozy backyard. Washing machine and dryer for tenant use. Gas fireplaces in two apartments. Close to three major CTA EL lines--green, blue and pink lines. Close to Skinner Park, Whitney Young and Crane Medical Prep High Schools. Near Rush University Hospital and John H. Stroger County Hospital. Walking distance to downtown Chicago. Dog-friendly area with dog park.
- Type:
- Multi-Family
- Sq.Ft.:
- n/a
- Status:
- Active
- Beds:
- 6
- Year built:
- 1883
- Baths:
- 2.00
- MLS#:
- 12194713
ADDITIONAL INFORMATION
Great opportunity to acquire a fantastic brick two-flat in one of Chicago's best "hidden gem" neighborhoods! This building is in great shape and provides just the right bit of opportunity to come in and add a few touches to maximize the rent or finish building out the attic to have an amazing owner's duplex up unit. Each unit offers three bedrooms, a huge open-concept living and dining area, modern bathrooms, and an in-unit washer and dryer. Both units are basked in sun from the building's southern exposure. Spacious common area in the rear of the property and 2 large decks in the front and rear for the upper unit. There is a new parking pad, concrete work, and fence at the rear of the property. Property will be vacant upon closing and ready for your new ideas! Such a great location with proximity to the Metra and both Chicago and Grand bus stops a block away, easy access to 90/94 and 290, along with walking distance to some fantastic restaurants, bars, and coffee shops!
$525,000
2207 W Ohio Street Chicago, IL 60612
- Type:
- Single Family
- Sq.Ft.:
- n/a
- Status:
- Active
- Beds:
- 3
- Year built:
- 1997
- Baths:
- 3.00
- MLS#:
- 12194524
ADDITIONAL INFORMATION
Discover this fee simple townhome, free from HOA fees, located in the vibrant West Town/Ukrainian Village. The stunning, fully remodeled chef's kitchen features elegant open cabinetry, top-of-the-line stainless steel appliances, wood butcher block island and sleek quartz countertops, seamlessly connecting to the sophisticated dining and living areas. Beautiful hardwood floors create a warm and inviting ambiance throughout. With three spacious bedrooms, a refined living/dining room, and a versatile lower-level flex space, this home embodies the charm of a single-family residence. Three expansive outdoor spaces offer endless opportunities for stylish al fresco entertaining. Move-in ready with abundant natural light, in-unit washer and dryer, and one attached garage parking space. Close proximity to all Chicago Ave has to offer, 2 blocks to Grand Bus Stop, 6 blocks to Metra (Western Stop), Ellen Mitchell School District, 1 Mile From United Center, .5 Miles from newly built Damen Green Line CTA Stop, and near Smith Park (Baseball, Tennis). You don't want to miss this!
- Type:
- Multi-Family
- Sq.Ft.:
- n/a
- Status:
- Active
- Beds:
- 6
- Year built:
- 1901
- Baths:
- 5.00
- MLS#:
- 12194233
ADDITIONAL INFORMATION
GREAT INVESTMENT OPPORTUNITY!!!! Gorgeous FULLY REMODELED BRICK VICTORIAN 2 flat + nonconforming garden unit nested on the premier tree lined street in the up and coming Medical District/Tri-Taylor! This property offers the flexibility of living in one while having TWO mortgage helpers or exceptional investment property at 6.7% cap rate and this will only go up! Unit 1 is a spacious 2 bed and 1.5 bath and it features hardwood floors throughout, high ceilings, open concept living/dining space and lots of storage. Upgraded kitchen with quartz countertop, new SS appliances and breakfast bar. Unit 2, a duplex upper unit features 2 bed + den and 2 bath, striking 22-foot ceiling in a loft-style layout, open concept living/dining space, hardwood floors throughout, cozy fireplace and flooded with natural light. Chef's kitchen that offers SS appliances, quartz countertop and a huge breakfast bar that is perfect for entertaining. The primary bedroom, located on the top floor, features a newly renovated ensuite, a spacious walk-through closet, and an additional space that is perfect for an office or nursery. The garden unit (non-conforming basement) features 2 bed and 1 bath, brand new kitchen with spacious living space. ALL 3 units have in-unit washer/dryer. The values in this area are going up like crazy!!! This home is in a PERFECT location Walking distance to the Western Blue-Line, major bus-stops, Cook County health, Rush hospital, UIC University - The Medical District. Easy access to 290 on-ramp. The neighborhood is filled with parks and great outdoor recreational areas to enjoy during summertime, like Douglass Park, which has a golf course, pool, and sports field!! 2 car garage with an exterior pad.
- Type:
- Single Family
- Sq.Ft.:
- n/a
- Status:
- Active
- Beds:
- 1
- Baths:
- 1.00
- MLS#:
- 12193101
- Subdivision:
- Paramount Lofts
ADDITIONAL INFORMATION
Nicely upgraded large 1 bedroom condo in the heart of the West Loop. This renovated unit features open living room, dining room and kitchen leading to balcony with open North, South and West facing views. Gracious bedroom feature beautiful bath with soaking tub. Home features great storage, hardwood floors and laundry in-unit. Garage parking included. This full-service building offers an array of amenities including 24-hour door service, a resident lounge, a fully equipped gym, dry cleaning services, and a sundeck. One of the best locations to explore the West Loop's renowned Restaurant Row, Fulton Market, and the bustling Rush Medical District. Sit back and continue to watch this area continue to development with 1901 Project, a 7-billion-dollar re-development that aims to transform the United Center area by the owners of the Chicago Bulls and Blackhawks.
$424,900
3130 W Polk Street Chicago, IL 60612
- Type:
- Multi-Family
- Sq.Ft.:
- n/a
- Status:
- Active
- Beds:
- 6
- Year built:
- 1905
- Baths:
- 2.00
- MLS#:
- 12192836
ADDITIONAL INFORMATION
BEAUTIFUL GRAYSTONE 2-FLAT RECENTLY REHABBED. HUGE BATHROOMS IN BOTH UNITS! HARDWOOD FLOORS! POSSIBLE 3-FLAT CONVERSION, BASEMENT HAS 2 ENTRANCES! FIRST FLOOR LONG TERM TENANT.
ADDITIONAL INFORMATION
Great opportunity. Drive by Make an Offer
- Type:
- Single Family
- Sq.Ft.:
- n/a
- Status:
- Active
- Beds:
- 2
- Year built:
- 2022
- Baths:
- 2.00
- MLS#:
- 12192093
ADDITIONAL INFORMATION
READY FOR OCCUPANCY! 80% SOLD! LAST UNIT IN THIS 03 TIER ***Special alert***This property qualifies for special financing through Citibank which includes a $7500 closing cost credit from the lender, below market interest rate (6.5% today subject to change daily), no PMI (private mortgage insurance), and only 3% for down payment (conventional loan). Between no PMI and the below market rate this will get your clients monthly payment down another $500-600 per month for any fence sitters out there. Find more information and lender's contact in the agent's private remarks. Home introducing 31- Unit Boutique ELEVATOR building and offering an urban chic living with thoughtfully designed open concept floorplan. The sleek gourmet kitchen provides custom two-tone cabinetry, quartz counters, stainless steel appliances, and a massive peninsula with waterfall feature flowing along with the wide plank into the open, natural light filled living area with floor-to-ceiling European windows facing South/West corner with a private balcony off the living room and two bay windows with panoramic city views. The spacious primary suite boasts two large windows with a walk-in closet and the spa-inspired en suite bathroom with a walk-in shower, designer tile and custom floating vanity. The 2nd bedroom features a large window and a closet. Enjoy a beautiful bathroom with a soaking tub/ shower and custom floating vanity. The unit comes with an in-unit washer/ dryer and assigned 12 x 12 rooftop deck with panoramic city view. Attached heated garage space is included in the price. Building is fully completed and ready for move-in. Pictures are taken of the actual Unit 403. Conveniently located near West Loop, Little Italy, United Center and Medical District. Easy access to Eisenhower Expressway / 290, Blue line El Train stop, Western Ave Metra Stop for MD-N, MD-W, & NCS, and CTA buses.
- Type:
- Single Family
- Sq.Ft.:
- n/a
- Status:
- Active
- Beds:
- 2
- Year built:
- 2022
- Baths:
- 2.00
- MLS#:
- 12192086
ADDITIONAL INFORMATION
READY FOR OCCUPANCY! 80% SOLD! ***Special alert***This property qualifies for special financing through Citibank which includes a $7500 closing cost credit from the lender, below market interest rate (6.5% today subject to change daily), no PMI (private mortgage insurance), and only 3% for down payment (conventional loan). Between no PMI and the below market rate this will get your clients monthly payment down another $500-600 per month for any fence sitters out there. Find more information and lender's contact in the agent's private remarks. Home introducing 31- Unit Boutique ELEVATOR building and offering an urban chic living with thoughtfully designed open concept floorplan. The sleek gourmet kitchen provides custom two-tone cabinetry, quartz counters, stainless steel appliances, and a massive peninsula with waterfall feature flowing along with the wide plank into the open, natural light filled living area with floor-to-ceiling European windows facing South/North corner with a private balcony off the living room and two bay windows with panoramic city views. The spacious primary suite boasts two large windows with a walk-in closet and the spa-inspired en suite bathroom with a walk-in shower, designer tile and custom floating vanity. The 2nd bedroom features a large window and a closet. Enjoy a beautiful bathroom with a soaking tub/ shower and custom floating vanity. The unit comes with an in-unit washer/ dryer and assigned 12 x 12 rooftop deck with panoramic city view. Attached heated garage space is included in the price. Building is fully completed and ready for move-in. Pictures are taken of the actual. Conveniently located near West Loop, Little Italy, United Center and Medical District. Easy access to Eisenhower Expressway / 290, Blue line El Train stop, Western Ave Metra Stop for MD-N, MD-W, & NCS, and CTA buses.
ADDITIONAL INFORMATION


© 2024 Midwest Real Estate Data LLC. All rights reserved. Listings courtesy of MRED MLS as distributed by MLS GRID, based on information submitted to the MLS GRID as of {{last updated}}.. All data is obtained from various sources and may not have been verified by broker or MLS GRID. Supplied Open House Information is subject to change without notice. All information should be independently reviewed and verified for accuracy. Properties may or may not be listed by the office/agent presenting the information. The Digital Millennium Copyright Act of 1998, 17 U.S.C. § 512 (the “DMCA”) provides recourse for copyright owners who believe that material appearing on the Internet infringes their rights under U.S. copyright law. If you believe in good faith that any content or material made available in connection with our website or services infringes your copyright, you (or your agent) may send us a notice requesting that the content or material be removed, or access to it blocked. Notices must be sent in writing by email to [email protected]. The DMCA requires that your notice of alleged copyright infringement include the following information: (1) description of the copyrighted work that is the subject of claimed infringement; (2) description of the alleged infringing content and information sufficient to permit us to locate the content; (3) contact information for you, including your address, telephone number and email address; (4) a statement by you that you have a good faith belief that the content in the manner complained of is not authorized by the copyright owner, or its agent, or by the operation of any law; (5) a statement by you, signed under penalty of perjury, that the information in the notification is accurate and that you have the authority to enforce the copyrights that are claimed to be infringed; and (6) a physical or electronic signature of the copyright owner or a person authorized to act on the copyright owner’s behalf. Failure to include all of the above information may result in the delay of the processing of your complaint.
Chicago Real Estate
The median home value in Chicago, IL is $284,100. This is higher than the county median home value of $279,800. The national median home value is $338,100. The average price of homes sold in Chicago, IL is $284,100. Approximately 40.54% of Chicago homes are owned, compared to 48.29% rented, while 11.17% are vacant. Chicago real estate listings include condos, townhomes, and single family homes for sale. Commercial properties are also available. If you see a property you’re interested in, contact a Chicago real estate agent to arrange a tour today!
Chicago, Illinois 60612 has a population of 2,742,119. Chicago 60612 is less family-centric than the surrounding county with 24.86% of the households containing married families with children. The county average for households married with children is 29.73%.
The median household income in Chicago, Illinois 60612 is $65,781. The median household income for the surrounding county is $72,121 compared to the national median of $69,021. The median age of people living in Chicago 60612 is 35.1 years.
Chicago Weather
The average high temperature in July is 83.9 degrees, with an average low temperature in January of 19.2 degrees. The average rainfall is approximately 38.2 inches per year, with 35.1 inches of snow per year.
