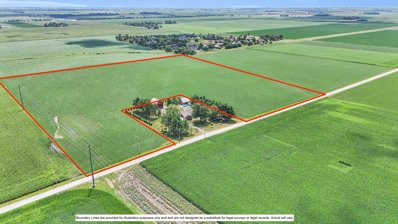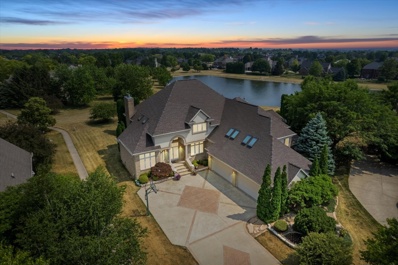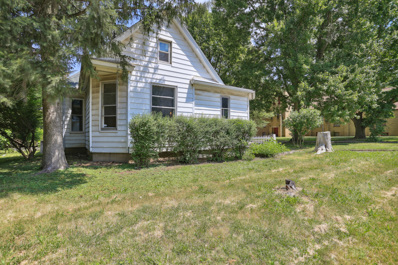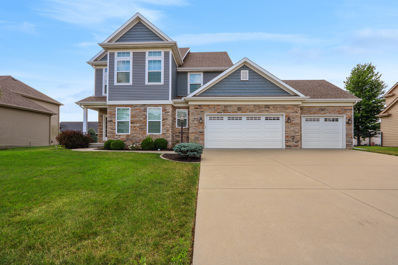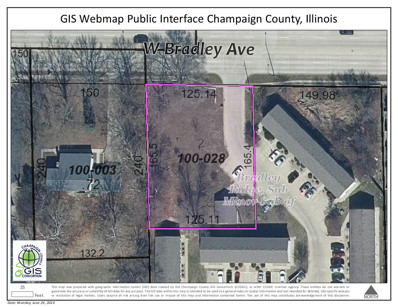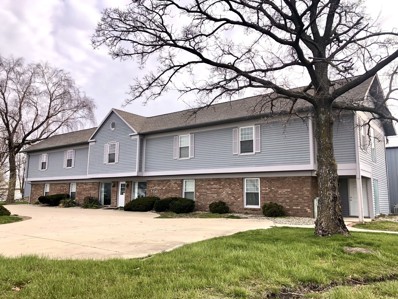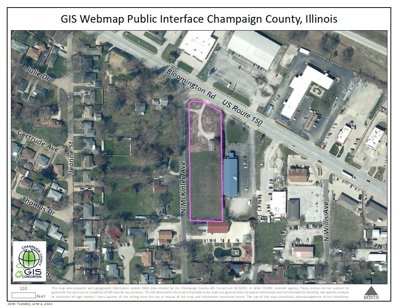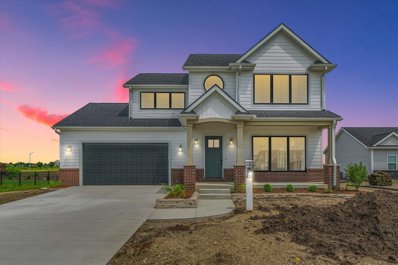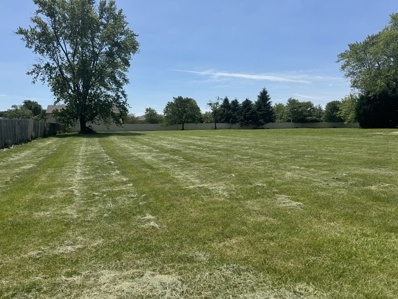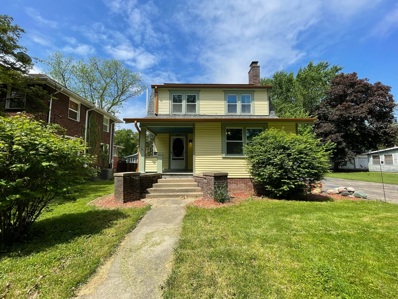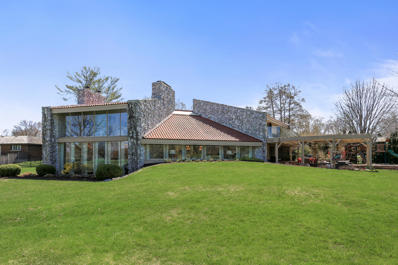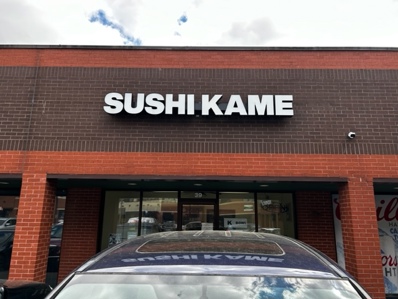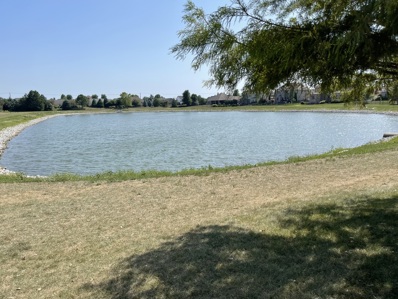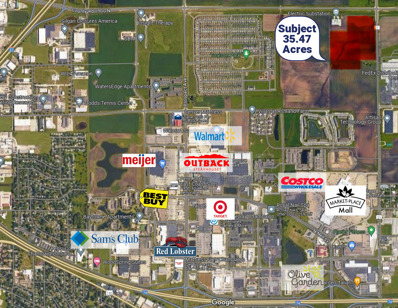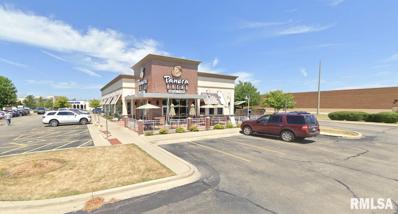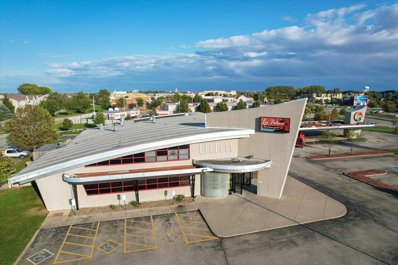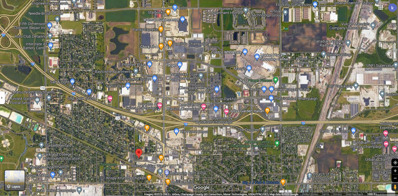Champaign IL Homes for Rent
- Type:
- Land
- Sq.Ft.:
- n/a
- Status:
- Active
- Beds:
- n/a
- Lot size:
- 3.39 Acres
- Baths:
- MLS#:
- 12129739
ADDITIONAL INFORMATION
Exclusively offering a 3.39 acre parcel at the corner of Curtis Road and Duncan Road in southwest Champaign. Located one half mile east of the Interstate 57/Curtis Road interchange, the property is adjacent to the Cherry Hills subdivision and is situated on a traffic lit intersection. Commercially zoned, this property has all utilities adjacent to the site making the site shovel ready.
- Type:
- Land
- Sq.Ft.:
- n/a
- Status:
- Active
- Beds:
- n/a
- Lot size:
- 4.42 Acres
- Baths:
- MLS#:
- 12127262
ADDITIONAL INFORMATION
Offering 4.42 acres of developmental land in desired southwest Champaign. 3108 S Duncan is one of the last undeveloped parcels along the South Duncan corridor, north of Curtis Road. Property currently has a single-family rental house on the property with gas, electric, water to the property. Property is currently utilizing septic tank system, but sanitary sewer is adjacent, along Duncan Road. Property is currently in the county and not within the City of Champaign, although neighboring properties are in the City of Champaign. Neighboring properties (Cherry Hills subdivision) is zoned both Single Family 1 and Multi Family 1. Property is approximately one-half mile from Curtis Road, a major arterial road that connects with Interstate 57 to the west and ultimately to Neil Street to the east. The Carle at the Fields development is located approximately 2 miles from the site (to the west) and lies south of the Village at the Crossing retail/office development. Average daily traffic count at Curtis Road/Duncan Road intersection is 8,600 vehicles and 4,700 vehicles in front of the property.
- Type:
- Single Family
- Sq.Ft.:
- 3,669
- Status:
- Active
- Beds:
- 4
- Year built:
- 2000
- Baths:
- 4.00
- MLS#:
- 12127105
- Subdivision:
- Trails At Brittany
ADDITIONAL INFORMATION
Don't miss out on this exceptional custom-built Hallbeck brick ranch located in the sought-after Trails and Brittany neighborhood! Experience spacious living in this open floor plan home boasting over 3600 sqft on the main level. The finished basement adds an additional 800 sqft and a full bath. With a 4-car garage, and a nearly half-acre fenced lot overlooking the commons area, this prestigious home in SW Champaign offers a perfect blend of comfort, style, and luxury.
- Type:
- Single Family
- Sq.Ft.:
- 781
- Status:
- Active
- Beds:
- 2
- Year built:
- 1974
- Baths:
- 1.00
- MLS#:
- 12121306
ADDITIONAL INFORMATION
2 bedroom 1 bath Condo is available now! This unit also includes a heated 1 car parking space in the garage under the building. There is a garage door entrance. This is close to schools, parks, swimming pool and shopping area. Great for downsizing or first time home buyer! Condo fees include water, trash and lawn care, snow removal and common area maintenance.
- Type:
- Land
- Sq.Ft.:
- n/a
- Status:
- Active
- Beds:
- n/a
- Lot size:
- 37.75 Acres
- Baths:
- MLS#:
- 12108352
ADDITIONAL INFORMATION
Discover an exceptional investment opportunity with this 37.75-acre parcel of prime farmland located off Rising Rd in Champaign, IL. Currently leased until 12/31/2024, this land offers a fantastic chance for agricultural ventures or long-term development. The current crop goes to the seller. The location provides easy access to local markets and transportation routes. Don't miss out on this rare opportunity.
$1,775,000
1710 Brighton Court Champaign, IL 61822
- Type:
- Single Family
- Sq.Ft.:
- 9,254
- Status:
- Active
- Beds:
- 6
- Year built:
- 2002
- Baths:
- 8.00
- MLS#:
- 12101968
ADDITIONAL INFORMATION
Discover this extraordinary and artfully crafted architectural custom built masterpiece one owner house located in the picturesque subdivision of Trails at Brittany in Champaign. This contemporary gem, designed by a meticulous architect and custom builder, unfolds across more than 9,000 square feet of luxurious living space. The residence encompasses six beautifully appointed bedrooms and seven full bathrooms, distributed across three and a half levels. The stunning interior features four fireplaces, a central vacuum system, a dedicated home office, and a bonus room that doubles as a playroom. A cozy conversation gallery on the second floor, complete with a half-kitchenette, serves as a charming centerpiece, while an auxiliary kitchen/pantry and an expansive laundry room contribute to the overall functionality. Double-pane Pella windows with embedded mini-blinds complement the custom draperies, illuminating every corner of this elegant home. The lower level, sprawling over 2,800 square feet, hosts an in-home theater, an exercise room, a recreation room, an indoor hot tub jacuzzi, and a sauna. You'll also find a second laundry room, an enchanting aquarium, a fireplace, a cedar closet, a workshop/storage room, a fully equipped kitchen and bar, and direct access to the lakefront patio and pool. The master suite on the first floor offers a lavish bath fitted with double sinks, a whirlpool tub, a European rain shower, a water jet system, and heated marble floors. Two walk-in closets adjoin a serene library and relaxation room. The exquisitely designed powder room features floor-to-ceiling mirrors adorned with granite. Enjoy an open-concept, grand-scale kitchen, family room, living room, and wet bar, all bathed in ambient lighting. Access the wraparound deck with a picturesque lake view, perfect for relaxation and entertainment. The state-of-the-art kitchen by Plank's Custom Cabinetry is complete with an oversized center island, Italian Gaggenau gas and electric cooktops, a retractable exhaust hood, a boiler-fryer and grill, built-in Thermador wall oven and warmer, Sub-Zero refrigerators, and a Fisher & Paykel double-drawer dishwasher. The second floor features four bedrooms with three full baths, a conversation gallery, a kitchenette, and a bonus room with two queen-size Murphy beds. The finished loft is accessible from two bedrooms. A four-car heated garage features a kitchen sink, a cooking station, three large storage closets, a mudroom, electric vehicle (EV) charger, and an emergency power generator system. The fenced outdoor pool area boasts a seating deck with an oversized umbrella, a pool house bathroom, Lawn sprinkler system, and walking access to the lake. The home has a new roof (2019) and is equipped with a four-zoned HVAC system, and an audio/satellite control system in all rooms, poolside, and the garage. Ready for future upgrades like fiber optics, the house comes with blank conduits connecting the basement audio/internet panel to the 1st and 2nd floors, the master bedroom, and the attic. A security camera system surrounds the house and can be connected to the internet for remote viewing. Welcome to your new dream home.
- Type:
- Single Family
- Sq.Ft.:
- 2,156
- Status:
- Active
- Beds:
- 4
- Year built:
- 1930
- Baths:
- 3.00
- MLS#:
- 12093204
- Subdivision:
- Garwood
ADDITIONAL INFORMATION
This home was previously a duplex and has been converted into a residential one. The home features 4 bedrooms, 2.5 baths, a finished attic, a basement, and an oversized 2-car detached garage It could be used for a workshop. new flooring in 2 bedrooms, painting. New front doors, and foyer. A new roof was in 2016, a New Furnace was in 2023 and the foundation was left up and leveled, in 2023. updated Electrical in 2024. The total for the improvements was about $66,500. Very convenient location, close to bus Laine, shopping, Interstate, Park, and school.
- Type:
- Single Family
- Sq.Ft.:
- 3,055
- Status:
- Active
- Beds:
- 4
- Year built:
- 2015
- Baths:
- 5.00
- MLS#:
- 12092240
- Subdivision:
- Abbey Fields
ADDITIONAL INFORMATION
This one of a kind home at Trails of Abbey Fields that you've been waiting for is now available! This two-story home offers 5 bedrooms, 4 and 1/2 baths with oversized 3 car garage. As you enter through the front door, you'll step into a welcoming foyer with warm hardwood flooring throughout the main level. French doors lead to the office. Walk through the hall, you will see an open-concept living room featuring large windows with great custom made Hunter Douglas blinds let in tons of natural light that floods the interior. Spacious dining area and eat-in kitchen complete with granite countertop and stainless steel appliances. 46" staircases for upper-level access give the home high-end looking and luxurious feel. Upstairs you will find an oversized master suite, master bath offering a separate shower room, whirlpool bathtub and double granite vanity, a large walk-in closet also has access to the laundry room with utility sink. 2nd suite featuring a high ceiling with walk-in closet and also a full bath. 3rd and 4th with another full bath just perfect for family members or guests. A fully finished basement offers a huge rec room with a wet bar, additional 5th bedroom with a full bath, plus storage. This impressive home has all of the space you will ever need for living, working, and entertaining in style and comfort.
- Type:
- Land
- Sq.Ft.:
- n/a
- Status:
- Active
- Beds:
- n/a
- Lot size:
- 0.47 Acres
- Baths:
- MLS#:
- 12088982
ADDITIONAL INFORMATION
Check out this .47 acre land across from Parkland College. Zoned MF1 (Multi-family) to build low density apartments, duplexes, or a single family home. There's an existing 2 car garage on site with electrical service plus additional concrete parking spaces included. The lot was recently cleared of all trees with all the stumps removed. Architectural plans and enginerring plans are also available for buyers interested in building 5 attached townhomes compliant with current zoning. Ready for development.
- Type:
- Business Opportunities
- Sq.Ft.:
- 24,748
- Status:
- Active
- Beds:
- n/a
- Lot size:
- 2.25 Acres
- Year built:
- 1983
- Baths:
- MLS#:
- 12079055
ADDITIONAL INFORMATION
Don't miss your opportunity to own this large 24,748 SF Office/Warehouse in Southwest Champaign! This 2 Story Office Building includes parking with a curved drive for easy access. The East drive provides access to the 17,820 SF warehouse portion of the building which can be divided for multiple tenants. In addition, the warehouse can also be accessed from the office portion of the building. The front 4,548 rentable SF office area is for lease, but the back portion is partially leased! This building is well-positioned off Staley Rd with lots of drive by traffic. View it today!
- Type:
- Land
- Sq.Ft.:
- n/a
- Status:
- Active
- Beds:
- n/a
- Lot size:
- 1.83 Acres
- Baths:
- MLS#:
- 12077110
ADDITIONAL INFORMATION
Welcome to a rare gem in the heart of an Opportunity Zone! With easy access to Interstate 74, the property boasts access to all utilities making it highly desirable for development. Zoned SF2 with the possibility of the back half getting rezoned to Multi Family 1 and the front half CG once approved. Whether you're a seasoned developer or an aspiring investor, this property offers the perfect blend of location, potential, and opportunity.
- Type:
- Single Family
- Sq.Ft.:
- 2,220
- Status:
- Active
- Beds:
- 3
- Year built:
- 2024
- Baths:
- 4.00
- MLS#:
- 12076370
- Subdivision:
- Liberty On The Lakes
ADDITIONAL INFORMATION
Welcome to your dream home, a stunning new construction that epitomizes luxury and modern living. This exquisite residence offers 3 spacious bedrooms, 3 full baths, and an additional half bath, ensuring ample space and comfort for your family and guests. With a generous 2,220 sq ft of meticulously designed living space, plus a beautifully finished basement, this home seamlessly blends elegance and functionality. Step inside to be greeted by an open-concept layout bathed in natural light, highlighting the finest finishes and craftsmanship. The gourmet kitchen is a chef's delight, featuring custom cabinetry, and an expansive island perfect for casual dining and entertaining. The adjoining living and dining areas create a harmonious flow, ideal for both intimate gatherings and grand celebrations. Retreat to the luxurious master suite, a sanctuary of tranquility with a spa-like en-suite bath boasting dual vanities. Two additional well-appointed bedrooms provide privacy and comfort. The finished basement adds an extra dimension to this home, offering versatile space for a family room, Outside, enjoy the serene ambiance of the yard, perfect for outdoor entertaining and relaxation. This home combines sophistication with convenience, close to fine dining, shopping, and recreational amenities. Embrace a lifestyle of unparalleled luxury and make this extraordinary home yours today.
- Type:
- Land
- Sq.Ft.:
- n/a
- Status:
- Active
- Beds:
- n/a
- Lot size:
- 1.7 Acres
- Baths:
- MLS#:
- 12073411
ADDITIONAL INFORMATION
Commercial Lot for sale! This expansive 1.7 Acre lot is nestled perfectly in the desirable southwest side of Champaign, near Parkland College! With close proximity to the Bradley and Duncan Road intersection, and Dollar General to the West, this area offers high-traffic which makes it the perfect location for any business. This parcel is zoned Neighborhood Commercial, and the goal is to provide convenience to the surrounding neighborhoods. This lot offers many possibilities; make your dream a reality today!
- Type:
- Single Family
- Sq.Ft.:
- 1,564
- Status:
- Active
- Beds:
- 4
- Year built:
- 1920
- Baths:
- 2.00
- MLS#:
- 12036788
ADDITIONAL INFORMATION
Excellent investment opportunity with long term tenant in place! This charming 4 bed, 2 bath offers the perfect blend of clean lines and classic details. The covered front porch leads inside where a bright and airy living room is highlighted by a cozy wood fireplace. Head through the formal dining room and into the open concept family room and kitchen to discover beautiful wood accents including beams in the living room and plenty of cabinetry in the kitchen, plus a center island with bar seating. Completing the main floor is the first bedroom, currently used as an office just off the living room and a convenient full bath. The spacious second level hosts three additional bedrooms, each with fantastic natural light and the second full bathroom. Find bonus storage space in the unfinished basement. Outside the backyard provides great entertaining space on the patio. Currently leased through July 2026. Take a look at this one today!
$1,299,900
3208 Valley Brook Drive Champaign, IL 61822
- Type:
- Single Family
- Sq.Ft.:
- 8,026
- Status:
- Active
- Beds:
- 4
- Lot size:
- 0.68 Acres
- Baths:
- 6.00
- MLS#:
- 12045334
- Subdivision:
- Lincolnshire Fields
ADDITIONAL INFORMATION
With 5 bedrooms and over 9000 finished square feet, this is one of the most spectacular homes you will ever see. Natural light everywhere in this open floorplan with sweeping views of the Lincolnshire golf course. Stone throughout the house creates a unique indoor/outdoor feel. Every room in this house has been improved over the past several years, including complete remodels to all 5 bedrooms and adjoining bathrooms, the addition of a dream gym, new custom iron front door, a new theater room, new appliances, new lighting fixtures in common areas and a pergola and playground to complete the large outdoor space. Master bedroom suite is one of the best retreats, featuring a closet fit for the most discerning fashionista and an officette. Master bath has marble countertops, Waterworks fixtures, Artistic Tile, a custom shower, a separate hydrotherapy tub, and a vanity area. Across from the Master Suite is a fully renovated area that includes 3 bedrooms, a common area, and cute loft, 2 bathrooms (one is shared between bedrooms) with marble tile flooring, custom cabinetry, and Quartz countertops. The main floor includes multiple areas where you can have wine and cheese, including the newly renovated dining room off of the kitchen or the sunken sitting space overlooking the golf course, both with dramatic new chandeliers. The kitchen has tons of storage, an eat-in space, a bar area, granite countertops, new lighting, newly painted cabinetry, and multiple new appliances. Butler's pantry right off the kitchen includes more storage, a large sink, back-up fridge, and recently updated laundry with 2 washers and dryers. Gym and second floor storage room added in the last few years - no excuses with this beautiful gym! The upstairs rec room allows everyone to be close while having their own space. English basement includes 5th bedroom and theater room with all new technology and kitchenette. Great care has been put into this home - it is incredible and a must-see.
Open House:
Sunday, 1/26 8:00-10:00PM
- Type:
- Single Family
- Sq.Ft.:
- 2,059
- Status:
- Active
- Beds:
- 3
- Year built:
- 2024
- Baths:
- 3.00
- MLS#:
- 12041915
- Subdivision:
- Jacob's Landing
ADDITIONAL INFORMATION
Welcome to your future oasis in Jacob's Landing! This stunning new construction ranch home is designed to be your perfect retreat, with luxury vinyl plank flooring throughout the first level and vaulted ceilings enhancing the spacious, open-concept living room and kitchen. Gather around the cozy fireplace in the living area or enjoy the beautifully appointed white kitchen, complete with sleek stainless steel appliances and a generous pantry. The primary bedroom offers an indulgent tile shower, while two additional bedrooms on the main level provide plenty of space for everyone. The partially finished basement adds versatility with a bedroom, full bathroom, and a rec room for endless entertainment. Outside, dazzling gemstone lights will illuminate the front exterior, ensuring your home shines as brightly as your future.
- Type:
- Other
- Sq.Ft.:
- 800
- Status:
- Active
- Beds:
- n/a
- Year built:
- 1972
- Baths:
- MLS#:
- 12034623
ADDITIONAL INFORMATION
A very rare opportunity to purchase a small campus restaurant. Sushi Kame, located at 39 E. Green. Established for many years at this location and downtown. Primarily a carryout location but seating of 12-15 is available. Inexpensive rent at $1,841 with all inventory of equipment staying with the business. Use the name or change to fit your needs. Located in a popular retail strip surrounded by campus apartments. Great opportunity! Don't miss out! *This is a leased space. Selling the business only.*
$1,345,000
1208 Waverly Drive Champaign, IL 61821
- Type:
- Single Family
- Sq.Ft.:
- 5,000
- Status:
- Active
- Beds:
- 5
- Lot size:
- 0.74 Acres
- Year built:
- 1955
- Baths:
- 5.00
- MLS#:
- 11988371
- Subdivision:
- Mayfair
ADDITIONAL INFORMATION
This amazing property sits on a 3/4 acre lot with impressive golf course views, a beautiful patio and landscaped grounds. The floor plan allows for large spaces for entertaining but also cozy spots including a 4-seasons room with stone fireplace and hvac to keep you comfortable all year round. The chef's kitchen offers views to the golf course along with loads of natural light and easy access to the family room and eating area. Bedroom suites on the 1st and 2nd floor offer flexibility and a lengthy list of amenities; a master suite with private balcony and golf course views, a luxurious bathroom with steam shower, heated tile floors, spa-like bath and expansive vanity space plus a huge walk-in closet with custom cabinetry. An additional bedroom on the second floor could serve as an office, bedroom or exercise space. The finished basement includes a family room with wet bar and a stunning fireplace with copper accents. The main level includes 3 additional bedrooms including a bedroom suite and a separate hall bath. The yard is fenced with a separate fenced space for the salt water pool that still allows for a huge yard with professional landscaping and expansive patio space. This home is incredibly well built in an incredible location!
- Type:
- Land
- Sq.Ft.:
- n/a
- Status:
- Active
- Beds:
- n/a
- Lot size:
- 0.99 Acres
- Baths:
- MLS#:
- 12020114
ADDITIONAL INFORMATION
Attention builders, developers, potential homeowners. An opportunity to build your dream home overlooking the water in this prestigious subdivision. Almost an acre corner lot with a frontage of 178.7 ft surrounded by new construction single-family homes, ready for development. Consider this for your next projects as the location is superb. Priced well to sell quickly. Bring all offers. For any inquiries.
$1,400,000
35 W Olympian Drive Champaign, IL 61822
- Type:
- Land
- Sq.Ft.:
- n/a
- Status:
- Active
- Beds:
- n/a
- Lot size:
- 35.47 Acres
- Baths:
- MLS#:
- 11990023
ADDITIONAL INFORMATION
Excellent development site in one of the quickest growing areas of Champaign-Urbana. Located at the intersection of N Market St and W Olympian Dr with high daily traffic counts of 6,150 AADT on N Market St and 3,450 AADT W Olympian Dr. The current zoning is Multi-Family (MF1) with surrounding commercial and residential zoned property. Market Place Mall is located 1 mile South and other major retail, restaurants, and residential just 1-1.5 miles SW including Best Buy, Chick-Fil-a, Costco, Meijer, Binny's, Kohl's, Market Place Mall, Olive Garden, Platnet Fitness, Nantucket Cove Apartments, Baytown Apartments, Buffalow Wild Wings, Denver Matress, and much more.
$3,335,213
1903 Convenience Place Champaign, IL 61820
- Type:
- General Commercial
- Sq.Ft.:
- 4,980
- Status:
- Active
- Beds:
- n/a
- Lot size:
- 1.24 Acres
- Year built:
- 2005
- Baths:
- MLS#:
- QC4249904
ADDITIONAL INFORMATION
19+ year corporate Panera Bread location in Champaign, IL. Original lease date 8/29/2005. Current expiration date 12/31/2033. Annual rent $204,938.00/year with a 10% rent bump after year 5. Please contact LA for OM.
- Type:
- Single Family
- Sq.Ft.:
- 3,116
- Status:
- Active
- Beds:
- 5
- Year built:
- 1997
- Baths:
- 5.00
- MLS#:
- 11892318
- Subdivision:
- Ironwood
ADDITIONAL INFORMATION
A classic brick exterior highlights this striking 5 bedroom, 4.5 bath home with incredible water views and 4500+ sq ft of finished living space including a finished basement in Champaign's desired Ironwood subdivision! Once inside you'll find stylish details and a flowing layout starting in the open foyer and continuing into the formal dining room. Across from the dining room you'll discover the spacious living room leading into the huge family room accented by a cozy brick fireplace with built-in shelving. A bonus wet bar brings you into the eat-in kitchen complete with a center island and large pantry. Through the sliding glass doors a relaxing sunroom provides amazing space to enjoy the backyard views. Finishing the main level is a convenient half bath, separate laundry and first floor bedroom with private full bath. Head upstairs and through the double doors to discover the bright and airy primary suite featuring amazing natural light, huge ensuite full bathroom and unbelievable walk-in closet. The three additional bedrooms each offer incredible storage space, including one with another ensuite full bath. Need even more? Find extra storage and bonus living space in the finished basement. Mature landscaping flanks the back patio overlooking the large yard backing up to the pond. Schedule your private showing of this move in ready stunning home today!
- Type:
- Other
- Sq.Ft.:
- 5,800
- Status:
- Active
- Beds:
- n/a
- Year built:
- 1999
- Baths:
- MLS#:
- 11784961
ADDITIONAL INFORMATION
Great income producing property strategically located in the commercial side of town. On a major corridor connecting North Prospect shopping center and Marketplace Mall. One block west of the new Costco in the Mall. Almost two acres of land and 5800 sq. ft of well-built restaurant that is leased for 5 years renewable for two more terms of 5 years each. Gross rent of $7500/month. The vacant acre can be used to build an additional 6000 sq. ft building of your choice. The price for all is $2,150,000. The price for the vacant acre only is $1,100,000.
$6,500,000
1001 Francis Drive Champaign, IL 61821
- Type:
- General Commercial
- Sq.Ft.:
- 60,330
- Status:
- Active
- Beds:
- n/a
- Lot size:
- 3 Acres
- Year built:
- 1970
- Baths:
- MLS#:
- 11834165
ADDITIONAL INFORMATION
Presenting Garden Court, an exceptional 102-unit multi-family property strategically located just 4 miles from the University of Illinois in Champaign-Urbana. The property, nestled with trees and foliage, offers a mix of 66 spacious two-bedroom, 1.1 bath units and 36 one-bedroom, one bath units. Approximately 50% of the residents are graduate students from the nearby university, giving the property a stable and robust tenant base, indicative of a reliable and consistent rental market. This well-maintained property guarantees easy commuting with swift access to Interstates 74 and 57. It further enhances resident convenience with 145 dedicated parking spaces. Proximity to a variety of shopping outlets and restaurants creates an ideal balance of urban convenience and suburban tranquility, adding significantly to Garden Court's appeal. In summary, Garden Court presents a unique blend of strategic location, diverse accommodations, and a stable tenant base, making it a rare and lucrative investment opportunity. Its closeness to the University of Illinois, ease of transportation, abundant parking, and the array of nearby amenities all contribute to its charm, creating an inviting and sustainable living environment that ensures a solid ROI for potential buyers.
- Type:
- Land
- Sq.Ft.:
- n/a
- Status:
- Active
- Beds:
- n/a
- Lot size:
- 1.4 Acres
- Baths:
- MLS#:
- 11361888
ADDITIONAL INFORMATION
FINAL LOT REMAINING on Nicklaus Drive in southwest Champaign. Property is located near Carle at the Fields as well as the Interstate 57 interchange. Neighboring businesses include: Fisher National Bank, CU Pediatric Dental Group, Little Legends Daycare, Legends Golf Course, Regency Apartments, Hampton Inn, and other retail/service uses at Carle at the Fields. Property is zoned commercial neighborhood and is shovel ready. Property to the south is being developed as a large scale 55+ residential community. Property is broker owned.


© 2025 Midwest Real Estate Data LLC. All rights reserved. Listings courtesy of MRED MLS as distributed by MLS GRID, based on information submitted to the MLS GRID as of {{last updated}}.. All data is obtained from various sources and may not have been verified by broker or MLS GRID. Supplied Open House Information is subject to change without notice. All information should be independently reviewed and verified for accuracy. Properties may or may not be listed by the office/agent presenting the information. The Digital Millennium Copyright Act of 1998, 17 U.S.C. § 512 (the “DMCA”) provides recourse for copyright owners who believe that material appearing on the Internet infringes their rights under U.S. copyright law. If you believe in good faith that any content or material made available in connection with our website or services infringes your copyright, you (or your agent) may send us a notice requesting that the content or material be removed, or access to it blocked. Notices must be sent in writing by email to [email protected]. The DMCA requires that your notice of alleged copyright infringement include the following information: (1) description of the copyrighted work that is the subject of claimed infringement; (2) description of the alleged infringing content and information sufficient to permit us to locate the content; (3) contact information for you, including your address, telephone number and email address; (4) a statement by you that you have a good faith belief that the content in the manner complained of is not authorized by the copyright owner, or its agent, or by the operation of any law; (5) a statement by you, signed under penalty of perjury, that the information in the notification is accurate and that you have the authority to enforce the copyrights that are claimed to be infringed; and (6) a physical or electronic signature of the copyright owner or a person authorized to act on the copyright owner’s behalf. Failure to include all of the above information may result in the delay of the processing of your complaint.
Andrea D. Conner, License 471020674, Xome Inc., License 478026347, [email protected], 844-400-XOME (9663), 750 Highway 121 Bypass, Ste 100, Lewisville, TX 75067

Listings courtesy of RMLS Alliance as distributed by MLS GRID. Based on information submitted to the MLS GRID as of {{last updated}}. All data is obtained from various sources and may not have been verified by broker or MLS GRID. Supplied Open House Information is subject to change without notice. All information should be independently reviewed and verified for accuracy. Properties may or may not be listed by the office/agent presenting the information. Properties displayed may be listed or sold by various participants in the MLS. All information provided by the listing agent/broker is deemed reliable but is not guaranteed and should be independently verified. Information being provided is for consumers' personal, non-commercial use and may not be used for any purpose other than to identify prospective properties consumers may be interested in purchasing. Copyright © 2025 RMLS Alliance. All rights reserved.
Champaign Real Estate
The median home value in Champaign, IL is $215,950. This is higher than the county median home value of $177,400. The national median home value is $338,100. The average price of homes sold in Champaign, IL is $215,950. Approximately 38.5% of Champaign homes are owned, compared to 48.88% rented, while 12.62% are vacant. Champaign real estate listings include condos, townhomes, and single family homes for sale. Commercial properties are also available. If you see a property you’re interested in, contact a Champaign real estate agent to arrange a tour today!
Champaign, Illinois has a population of 88,343. Champaign is more family-centric than the surrounding county with 31.77% of the households containing married families with children. The county average for households married with children is 30.63%.
The median household income in Champaign, Illinois is $52,687. The median household income for the surrounding county is $56,939 compared to the national median of $69,021. The median age of people living in Champaign is 26.9 years.
Champaign Weather
The average high temperature in July is 84.4 degrees, with an average low temperature in January of 16.6 degrees. The average rainfall is approximately 40.7 inches per year, with 20.3 inches of snow per year.




