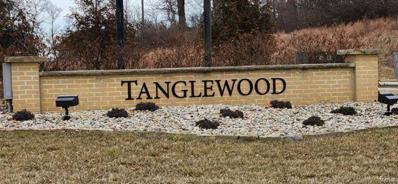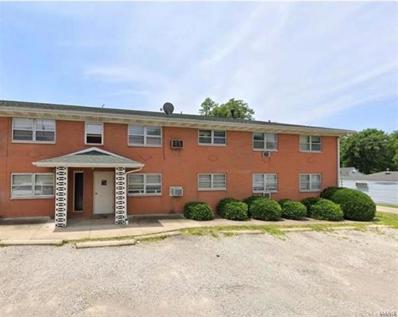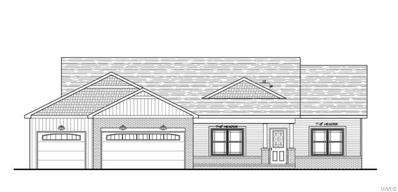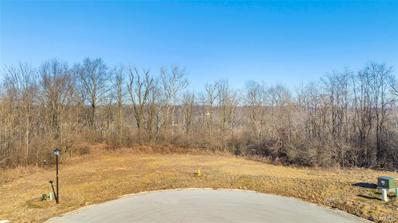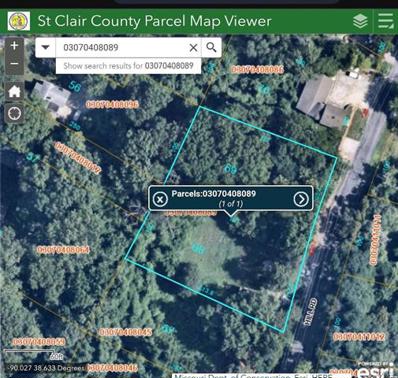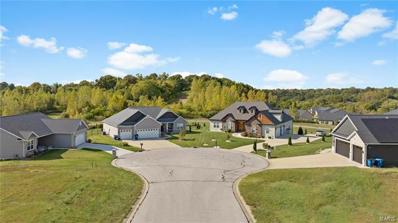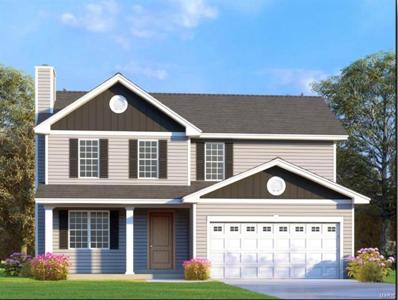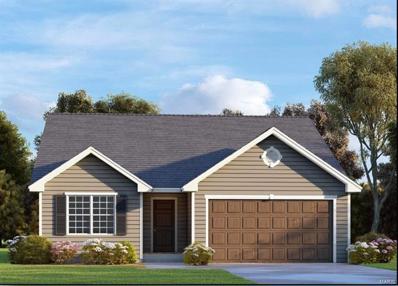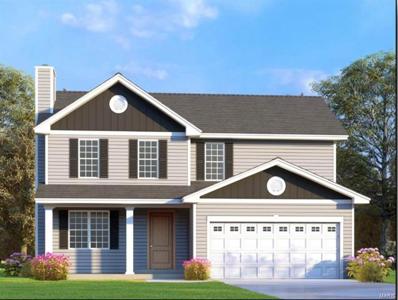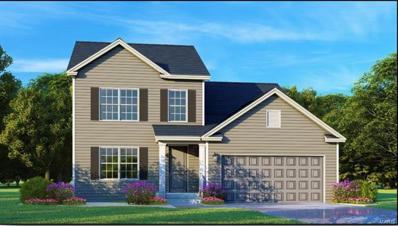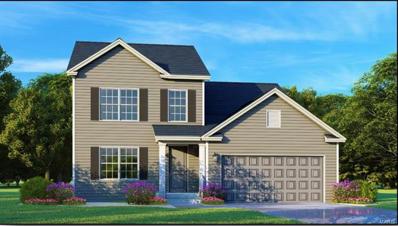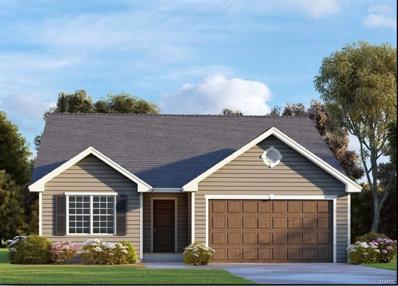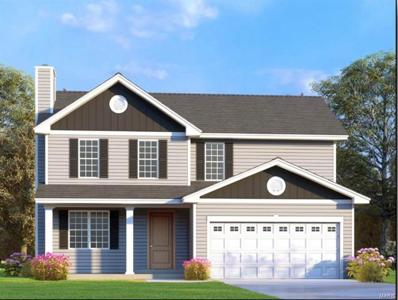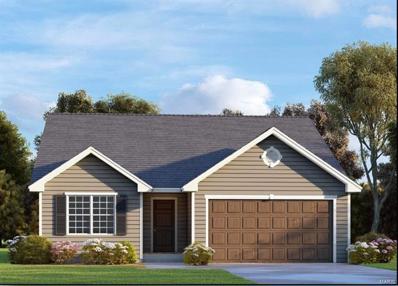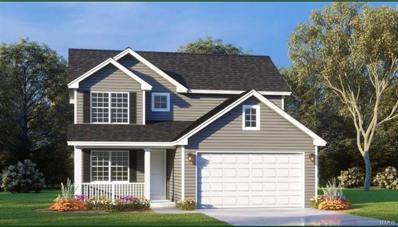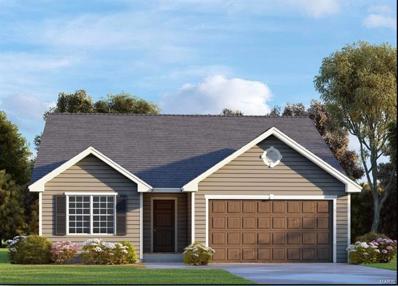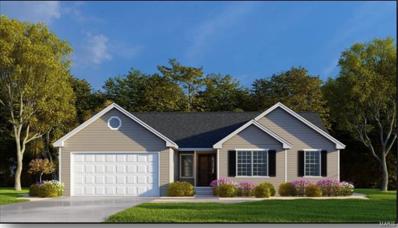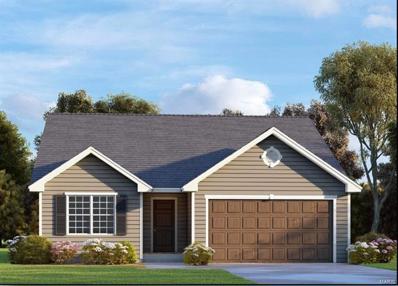Caseyville IL Homes for Rent
- Type:
- Other
- Sq.Ft.:
- 1,639
- Status:
- Active
- Beds:
- 2
- Lot size:
- 0.19 Acres
- Baths:
- 2.00
- MLS#:
- 24041177
- Subdivision:
- Tanglewood
ADDITIONAL INFORMATION
Welcome to the "Elmwood", a stylish 2 bed/2 bath freestanding home in the Walker Meadows villa community within Tanglewood. Built by HBD Homes, one of the area's premiere builders, this spacious 1,639 sf home is tastefully appointed with impressive attention to detail. Features include vaulted ceilings, plaster walls, a luxurious owner’s suite, zero-entry from garage to hall, and a large covered composite deck. The resident chef will appreciate the soft close kitchen cabinets, granite counters, tiled backsplash, & walk-in pantry. The unfinished LL includes an egress window, a bath rough-in, & is full of possibilities. Energy efficient, premium framing, lifetime basement waterproof warranty, many ADA compliant features, & so much more! Tanglewood is a 320 acre picturesque development rich in community and nature and only 20 minutes to St. Louis and Scott AFB. Estimate completion 12/2024.
- Type:
- Land
- Sq.Ft.:
- n/a
- Status:
- Active
- Beds:
- n/a
- Lot size:
- 0.28 Acres
- Baths:
- MLS#:
- 24028948
- Subdivision:
- Forest Lakes Ph1
ADDITIONAL INFORMATION
What an amazing view! This lot provides so many options for you to choose from ... You can build a ranch, 1.5 or 2 story home with either walk-up or walk out basement on the site and choose from a number of builders and floorplans. There just aren't many lots with this many options like this one available! Tanglewood is is only 15 minutes from downtown St Louis and just as close to Scott Air Force Base. This amazing neighborhood offers nature, rolling hills, woodlands, trails, two stocked fishing ponds and a playground. Take advantage of this price while it lasts!
- Type:
- Multi-Family
- Sq.Ft.:
- n/a
- Status:
- Active
- Beds:
- n/a
- Lot size:
- 0.12 Acres
- Year built:
- 1966
- Baths:
- MLS#:
- 24025761
ADDITIONAL INFORMATION
Welcome to downtown Caseyville's prime investment opportunity! This solid Full Brick 8 Unit MultiFamily building is conveniently situated near highway access for easy commuting. The property features 4 1-bedroom apartments and 4- 2-bedroom residences. Detailed financial information, including the Profit & Loss statement and rent roll, are available in the attached documents for your thorough review. Additionally, the complex offers the convenience of coin-operated laundry facilities located in the basement. Rest easy knowing that the property is professionally managed by a trusted property management company, allowing for a seamless operation and maximizing your investment potential. Take advantage of this exceptional opportunity to secure a valuable asset in downtown Caseyville. Don't miss out on the chance to own this remarkable property and enjoy the benefits of a great investment.
$434,400
1128 Pisa Drive Caseyville, IL 62232
- Type:
- Other
- Sq.Ft.:
- 2,471
- Status:
- Active
- Beds:
- 4
- Lot size:
- 0.23 Acres
- Baths:
- 3.00
- MLS#:
- 24015748
- Subdivision:
- Tuscany Ridge
ADDITIONAL INFORMATION
Your New Construction Home is a Meticulously Designed Open Concept 1 Story Split Bedrms Ranch WITHIN O’FALLON SCHOOOL DIST. Your home's Spectacular Split 4 Bedrms, 3 Baths layout allowing the Spacious Primary Bedrm Suite W/Walk-in Closet, Luxury Bath W/Separate Shower & Soaker Tub to be separated from other bedrms creating your Perfect Oasis. Welcoming Foyer open into Great Rm W/Vaulted Ceilings & Firepl. Huge Picturesque Windows carry an abundance of natural sunlight throughout your new home. A Bright Gourmet Kitchen W/Custom Cabinetry, Granite Counter tops, Walk-in Pantry, Breakfast Bar & Open Dining rm is the perfect place to prepare your favorite meals. Entertaining is a breeze with the Large Rec Room and Large Backyard. Convenience is key, your new home delivers w/easy access to I-64 for quick commute to St. Louis, shopping, entertainment and just minutes away to Scott Air Force Base. Home is ready for quick occupancy. Hurry call today to view this home!
$414,500
678 Prato Court Caseyville, IL 62232
- Type:
- Other
- Sq.Ft.:
- 2,225
- Status:
- Active
- Beds:
- 3
- Lot size:
- 0.24 Acres
- Baths:
- 2.00
- MLS#:
- 24016151
- Subdivision:
- Tuscany Ridge
ADDITIONAL INFORMATION
EXQUISITELY DESGINED NEW CONSTRUCTION-Stunning Split Bedroom Open Concept 1 Story Ranch Within O’FALLON SCHOOL DIST. Your New Home offers a Split 3 Bedrms, 3 Baths Design Allowing the Spacious Master Bedrm Suite W/Huge Walk-in closet, Luxury Bath W/Separate Shower & Soaker Tub to be Separated from other Bedrms. Voluminous Foyer Greets you & Opens into a Dining rm and Great rm W/Vaulted Ceilings & Fireplace. Elite Bright Gourmet Kitchen Ideal for Culinary Enthusiast Features a Separate Prepping Kitchen, Custom Cabinets, Walk-in Pantry, Granite Countertops, Center Island, & Breakfast nook W/Bay Windows just Perfect for your Morning Coffee. Lower Level W/Rough-in for Future Bath & Egress Window is ready for your personal touches at an additional per sq ft “Builder Special” price. Your Home is Centrally Located to 1-64 exits, shopping, dining, parks, Scott Air Force Base & 20 minutes to St. Louis. Hurry Call Today & Make This Beautiful Home Yours or discuss Building Your Dream Home!
- Type:
- Land
- Sq.Ft.:
- n/a
- Status:
- Active
- Beds:
- n/a
- Lot size:
- 0.63 Acres
- Baths:
- MLS#:
- 24007413
- Subdivision:
- Hills/tanglewood
ADDITIONAL INFORMATION
Build your dream home on this spacious double lot in the Tanglewood neighborhood with great location approximately fifteen minutes from both downtown St. Louis and Scott Air Force Base. From rolling hills, woodlands, creeks and trails, Tanglewood neighborhood is a place where nature and community connect. Don't miss your chance to build your dream home (Approved builders, plans to be approved by developer) on this incredible double lot!
- Type:
- Land
- Sq.Ft.:
- n/a
- Status:
- Active
- Beds:
- n/a
- Lot size:
- 0.17 Acres
- Baths:
- MLS#:
- 24001975
- Subdivision:
- Tanglewood
ADDITIONAL INFORMATION
Welcome to Walker Meadows, a villa neighborhood within the remarkable community of Tanglewood. Select the perfect lot and let your dream home planning begin. Several 2 & 3 bedroom floor plans to choose from or bring your own vision. This impressive development is one of the Metro East’s best kept secrets and consists of 12 thoughtfully designed subdivisions on 400 acres of gently rolling hills, woodlands, and green space. Nature-lovers, bird watchers, and outdoor enthusiasts will love the abundant wildlife, hiking paths, trails, playground, and stocked ponds. Conveniently located off I-64 with easy access to the entire St. Louis metro area. The Gateway Arch and Scott AFB are just 20 minutes away! There truly is no other development like it in the area! Stop by the Tanglewood Sales Center Wednesday 10am -2 pm, Saturday 10 am -3 pm; Sunday 1-4 pm, or by appointment.
- Type:
- Land
- Sq.Ft.:
- n/a
- Status:
- Active
- Beds:
- n/a
- Lot size:
- 0.93 Acres
- Baths:
- MLS#:
- 23074471
- Subdivision:
- Not In A Subdivision
ADDITIONAL INFORMATION
Vacant Lot. Partially fenced with existing septic on property. Prior single residential home was a tear down. Land is a double lot approximately 1 acre. 80% buildable, 20% trees. Ready for New Build with Utilites available through Caseyville available at street, buyers cost for hook-up. Buyer/Buyers agent to verify zoning and building requirements. Clear Title.
- Type:
- Land
- Sq.Ft.:
- n/a
- Status:
- Active
- Beds:
- n/a
- Lot size:
- 0.25 Acres
- Baths:
- MLS#:
- 23060026
- Subdivision:
- Tanglewood
ADDITIONAL INFORMATION
The Canyon neighborhood consists of two streets in Tanglewood…Matterhorn Canyon Rd. and Half Moon Ln. If you are looking for the perfect place to build your dream home, this is it. Many scenic lots remain including several cul-de-sac options. This impressive development is one of the Metro East’s best kept secrets and consists of 12 uniquely designed subdivisions on 400 acres of gently rolling hills, woodlands, and green space. Nature-lovers, bird watchers, and outdoor enthusiasts will love the abundant wildlife, hiking paths, trails, and stocked ponds. Conveniently located off I-64 with easy access to the entire St. Louis metro area. The Gateway Arch and Scott AFB are just 20 minutes away! There truly is no other development like it in the area! Several lots of varying sizes and prices available. Use one of our custom home builders or bring your own (subject to approval). Stop by the Tanglewood Sales Center Wednesday 10am -2 pm, Saturday 10 am -3 pm; Sunday 1-4 pm, or by appointment.
- Type:
- Other
- Sq.Ft.:
- 1,790
- Status:
- Active
- Beds:
- 3
- Baths:
- 3.00
- MLS#:
- 23069128
- Subdivision:
- Bluffview Commons
ADDITIONAL INFORMATION
This listing is for a To Be Built Turnberry model. Amazing New Construction 3 bedroom, 2 1/2 bath Turnberry floor plan. Open floor plan with large great room and dining room. The spacious kitchen boasts a large pantry and opens to the breakfast room. The large laundry room and half bath complete this level. Upstairs the spacious master suite includes master bath and large walk in closet. Two good sized bedrooms and a full bath round out this floor. Unfinished basement has an egress window. Features include architectural shingles, panel doors, brushed nickel hardware and GE dishwasher, microwave and electric range. Upgrades available include Elevation B (as shown), fireplace, vaulted master suite, luxury master bath and iron spindles to name a few.
- Type:
- Other
- Sq.Ft.:
- 1,593
- Status:
- Active
- Beds:
- 3
- Lot size:
- 0.18 Acres
- Baths:
- 2.00
- MLS#:
- 23069139
- Subdivision:
- Bluffview Commons
ADDITIONAL INFORMATION
This listing is for a To Be Built home. Amazing New Construction 3 bedroom, 2 bath Seminole floor plan shown with Elevation A. Open floor plan with large family room. The spacious kitchen boasts a large pantry and opens to the family room. The lovely master suite includes master bath and large walk in closet. Two spacious bedrooms, a full bath and a laundry room round out this floor. Unfinished basement has an egress window. Features include architectural shingles, panel doors, brushed nickel hardware and GE dishwasher, microwave and electric range. Upgrades in this home are are Elevation B, upgraded flooring throughout, kitchen island, quartz countertops, double bowl vanity and shower in primary suite, upgraded fixtures, gas range and stainless appliances and rough-in plumbing.
- Type:
- Other
- Sq.Ft.:
- 1,790
- Status:
- Active
- Beds:
- 3
- Baths:
- 3.00
- MLS#:
- 23069138
- Subdivision:
- Bluffview Commons
ADDITIONAL INFORMATION
This listing is for a To Be Built Turnberry model. Amazing New Construction 3 bedroom, 2 1/2 bath Turnberry floor plan (shown with Elevation B). Open floor plan with large great room and dining room. The spacious kitchen boasts a large pantry and opens to the breakfast room. The large laundry room and half bath complete this level. Upstairs the spacious master suite includes master bath and large walk in closet. Two good sized bedrooms and a full bath round out this floor. Unfinished basement has an egress window. Features include architectural shingles, panel doors, brushed nickel hardware and GE dishwasher, microwave and electric range.
- Type:
- Other
- Sq.Ft.:
- 2,030
- Status:
- Active
- Beds:
- 4
- Baths:
- 3.00
- MLS#:
- 23069136
- Subdivision:
- Bluffview Commons
ADDITIONAL INFORMATION
This is a fantastic New Construction To Be Built 4 bedroom, 2 1/2 bath BethPage floor plan. This lovely floor plan boasts a large living room that opens up to the kitchen/dining room combo and a spacious family room. Upstairs you will find a master suite with a large walk in closet and spacious master bath. You will find 3 more good sized rooms and a guest bath on this level. The basement has plenty of room to expand with a standard egress window. Features include panel doors, architectural shingles and brushed nickel hardware. There are plenty of upgrades to choose from to make this house your home.
- Type:
- Other
- Sq.Ft.:
- 2,030
- Status:
- Active
- Beds:
- 4
- Baths:
- 3.00
- MLS#:
- 23069135
- Subdivision:
- Bluffview Commons
ADDITIONAL INFORMATION
This is a fantastic New Construction To Be Built 4 bedroom, 2 1/2 bath BethPage floor plan. This lovely floor plan boasts a large living room that opens up to the kitchen/dining room combo and a spacious family room. Upstairs you will find a master suite with a large walk in closet and spacious master bath. You will find 3 more good sized rooms and a guest bath on this level. The basement has plenty of room to expand with a standard egress window. Features include panel doors, architectural shingles and brushed nickel hardware. There are plenty of upgrades to choose from to make this house your home.
- Type:
- Other
- Sq.Ft.:
- 1,590
- Status:
- Active
- Beds:
- 3
- Lot size:
- 0.18 Acres
- Baths:
- 2.00
- MLS#:
- 23069132
- Subdivision:
- Bluffview Commons
ADDITIONAL INFORMATION
This listing is for a To Be Built home. Amazing New Construction 3 bedroom, 2 bath Seminole floor plan shown with Elevation A. The spacious kitchen boasts a large pantry and opens to the family room. The lovely master suite includes master bath and large walk in closet. Two spacious bedrooms, a full bath and a laundry room round out this floor. Unfinished basement has an egress window. Features include architectural shingles, panel doors, brushed nickel hardware and GE dishwasher, microwave and electric range. Upgrades in this home include elevation with brick, upgraded front door and garage door, upgraded flooring throughout, custom kitchen with upgraded appliances, cabinets and granite countertops, spindles on stairwell, upgraded primary bath with whirlpool tub and custom tile, upgraded hardware and bath fixtures, expanded extra large patio with wood stairs, and rough in plumbing.
- Type:
- Other
- Sq.Ft.:
- 1,620
- Status:
- Active
- Beds:
- 3
- Lot size:
- 0.18 Acres
- Baths:
- 2.00
- MLS#:
- 23069130
- Subdivision:
- Bluffview Commons
ADDITIONAL INFORMATION
This listing is for a To Be Built home. Amazing New Construction 3 bedroom 2 bath Hazeltine floor plan shown with Elevation A. Open floor plan with large living room that opens to the kitchen/dining room. The spacious kitchen boasts a large pantry and lots of counter space. The spacious master suite includes master bath and large walk in closet. Two large bedrooms, a guest bath and laundry room complete this level. Unfinished basement has an egress window. Features include architectural shingles, panel doors, brushed nickel hardware and GE dishwasher, microwave and electric range to name a few. Various builder options are available on this model.
- Type:
- Other
- Sq.Ft.:
- 1,790
- Status:
- Active
- Beds:
- 3
- Baths:
- 3.00
- MLS#:
- 23069123
- Subdivision:
- Bluffview Commons
ADDITIONAL INFORMATION
This listing is for a To Be Built Turnberry model. Amazing New Construction 3 bedroom, 2 1/2 bath Turnberry floor plan (shown with Elevation B). Open floor plan with large great room and dining room. The spacious kitchen boasts a large pantry and opens to the breakfast room. The large laundry room and half bath complete this level. Upstairs the spacious master suite includes master bath and large walk in closet. Two good sized bedrooms and a full bath round out this floor. Unfinished basement has an egress window. Features include architectural shingles, panel doors, brushed nickel hardware and GE dishwasher, microwave and electric range. Upgrades available include Elevation B (as shown), fireplace, vaulted master suite, luxury master bath and iron spindles to name a few.
- Type:
- Other
- Sq.Ft.:
- 1,593
- Status:
- Active
- Beds:
- 3
- Lot size:
- 0.18 Acres
- Baths:
- 2.00
- MLS#:
- 23069121
- Subdivision:
- Bluffview Commons
ADDITIONAL INFORMATION
This listing is for a To Be Built home. Amazing New Construction 3 bedroom, 2 bath Seminole floor plan shown with Elevation A. Open floor plan with large family room. The spacious kitchen boasts a large pantry and opens to the family room. The lovely master suite includes master bath and large walk in closet. Two spacious bedrooms, a full bath and a laundry room round out this floor. Unfinished basement has an egress window. Features include architectural shingles, panel doors, brushed nickel hardware and GE dishwasher, microwave and electric range. Some upgrades available are Elevation B (as shown), kitchen island, vaulted ceilings, fireplace and iron spindles to name a few.
- Type:
- Other
- Sq.Ft.:
- 1,466
- Status:
- Active
- Beds:
- 3
- Lot size:
- 0.19 Acres
- Baths:
- 3.00
- MLS#:
- 23069120
- Subdivision:
- Bluffview Commons
ADDITIONAL INFORMATION
This listing is for a To Be Built home. Beautiful 3 bedroom, 3 bath Birkdale floor plan. This new construction home has a functional open floor plan. Walk in to the entry foyer and you are greeted by a dining or office space. The kitchen opens up into the breakfast room and living room. Upstairs the master suite is sure to please with a big walk in closet and spacious master bath. There are also two more good sized bedrooms, a guest bath and a loft. Downstairs you will find plenty of room to expand and an egress window. Standard features include panel doors, brushed nickel hardware and architectural shingles to name a few. There are plenty of upgrades available to make this home your own including fireplace, vaulted ceilings and bay windows to name a few.
- Type:
- Other
- Sq.Ft.:
- 1,466
- Status:
- Active
- Beds:
- 3
- Lot size:
- 0.18 Acres
- Baths:
- 3.00
- MLS#:
- 23069119
- Subdivision:
- Bluffview Commons
ADDITIONAL INFORMATION
This listing is for a To Be Built home. Beautiful 3 bedroom, 3 bath Birkdale floor plan. This new construction home has a functional open floor plan. Walk in to the entry foyer and you are greeted by a dining or office space. The kitchen opens up into the breakfast room and living room. Upstairs the master suite is sure to please with a big walk in closet and spacious master bath. There are also two more good sized bedrooms, a guest bath and a loft. Downstairs you will find plenty of room to expand and an egress window. Standard features include panel doors, brushed nickel hardware and architectural shingles to name a few. There are plenty of upgrades available to make this home your own including fireplace, vaulted ceilings and bay windows to name a few.
- Type:
- Other
- Sq.Ft.:
- 1,593
- Status:
- Active
- Beds:
- 3
- Lot size:
- 0.24 Acres
- Baths:
- 2.00
- MLS#:
- 23069124
- Subdivision:
- Bluffview Commons
ADDITIONAL INFORMATION
This listing is for a To Be Built home. Amazing New Construction 3 bedroom, 2 bath Seminole floor plan shown with Elevation A. Open floor plan with large family room. The spacious kitchen boasts a large pantry and opens to the family room. The lovely master suite includes master bath and large walk in closet. Two spacious bedrooms, a full bath and a laundry room round out this floor. Unfinished basement has an egress window. Features include architectural shingles, panel doors, brushed nickel hardware and GE dishwasher, microwave and electric range. Some upgrades available are Elevation B (as shown), kitchen island, vaulted ceilings, fireplace and iron spindles to name a few.
- Type:
- Other
- Sq.Ft.:
- 1,290
- Status:
- Active
- Beds:
- 3
- Lot size:
- 0.18 Acres
- Baths:
- 2.00
- MLS#:
- 23069112
- Subdivision:
- Bluffview Commons
ADDITIONAL INFORMATION
This listing is for a To Be Built home. Beautiful 3 bedroom, 2 bath Innsbrook floor plan. This new construction home has a functional open floor plan. Downstairs you will find plenty of room to expand and an egress window. Standard features include panel doors, brushed nickel hardware and architectural shingles to name a few. There are plenty of upgrades available to make this home your own including fireplace, vaulted ceilings and bay windows to name a few.
- Type:
- Other
- Sq.Ft.:
- 1,590
- Status:
- Active
- Beds:
- 3
- Lot size:
- 0.18 Acres
- Baths:
- 2.00
- MLS#:
- 23069109
- Subdivision:
- Bluffview Commons
ADDITIONAL INFORMATION
This listing is for a To Be Built home. Amazing New Construction 3 bedroom, 2 bath Seminole floor plan shown with Elevation A. Open floor plan with large family room. The spacious kitchen boasts a large pantry and opens to the family room. The lovely master suite includes master bath and large walk in closet. Two spacious bedrooms, a full bath and a laundry room round out this floor. Unfinished basement has an egress window. Features include architectural shingles, panel doors, brushed nickel hardware and GE dishwasher, microwave and electric range. Some upgrades available are Elevation B, kitchen island, vaulted ceilings, fireplace and iron spindles to name a few.
- Type:
- Land
- Sq.Ft.:
- n/a
- Status:
- Active
- Beds:
- n/a
- Lot size:
- 0.25 Acres
- Baths:
- MLS#:
- 23060019
- Subdivision:
- Tanglewood
ADDITIONAL INFORMATION
Tahoe Ridge and Elbow Hill Court! The perfect setting to build the home of your dreams in the remarkable community of Tanglewood. This impressive development is one of the Metro East’s best kept secrets and consists of 12 uniquely designed subdivisions on 400 acres of gently rolling hills, woodlands, and green space. Nature-lovers, bird watchers, and outdoor enthusiasts will love the abundant wildlife, hiking paths, trails, playground, and stocked ponds. Conveniently located off I-64 with easy access to the entire St. Louis metro area. The Gateway Arch and Scott AFB are just 20 minutes away! There truly is no other development like it in the area! Several lots of varying sizes and prices available. Use one of our custom home builders or bring your own (subject to approval). Stop by the Tanglewood Sales Center Wednesday 10am -2 pm, Saturday 10 am -3 pm; Sunday 1-4 pm, or by appointment.
- Type:
- Land
- Sq.Ft.:
- n/a
- Status:
- Active
- Beds:
- n/a
- Lot size:
- 0.5 Acres
- Baths:
- MLS#:
- 23060124
- Subdivision:
- Tanglewood
ADDITIONAL INFORMATION
Fantastic opportunity to build the home of your dreams on an estate-sized lot in Tanglewood. Many of the lots are more than 1/2 acre in size and can accommodate a side entry garage or a sprawling ranch. This impressive development is one of the Metro East’s best kept secrets and consists of 12 uniquely designed subdivisions on 320 acres of gently rolling hills, woodlands, and green space. Nature-lovers, bird watchers, and outdoor enthusiasts will love the abundant wildlife, hiking paths, trails, and stocked ponds. Conveniently located off I-64 with easy access to the entire St. Louis metro area. The Gateway Arch and Scott AFB are just 20 minutes away! There truly is no other development like it in the area! Several lots of varying sizes and prices available. Use one of our custom home builders or bring your own (subject to approval). Stop by the Tanglewood Sales Center Wednesday 10am -2 pm, Saturday 10 am -3 pm; Sunday 1-4 pm, or by appointment.

Listings courtesy of MARIS as distributed by MLS GRID. Based on information submitted to the MLS GRID as of {{last updated}}. All data is obtained from various sources and may not have been verified by broker or MLS GRID. Supplied Open House Information is subject to change without notice. All information should be independently reviewed and verified for accuracy. Properties may or may not be listed by the office/agent presenting the information. Properties displayed may be listed or sold by various participants in the MLS. The Digital Millennium Copyright Act of 1998, 17 U.S.C. § 512 (the “DMCA”) provides recourse for copyright owners who believe that material appearing on the Internet infringes their rights under U.S. copyright law. If you believe in good faith that any content or material made available in connection with our website or services infringes your copyright, you (or your agent) may send us a notice requesting that the content or material be removed, or access to it blocked. Notices must be sent in writing by email to [email protected]. The DMCA requires that your notice of alleged copyright infringement include the following information: (1) description of the copyrighted work that is the subject of claimed infringement; (2) description of the alleged infringing content and information sufficient to permit us to locate the content; (3) contact information for you, including your address, telephone number and email address; (4) a statement by you that you have a good faith belief that the content in the manner complained of is not authorized by the copyright owner, or its agent, or by the operation of any law; (5) a statement by you, signed under penalty of perjury, that the information in the notification is accurate and that you have the authority to enforce the copyrights that are claimed to be infringed; and (6) a physical or electronic signature of the copyright owner or a person authorized to act on the copyright owner’s behalf. Failure to include all of the above information may result in the delay of the processing of your complaint.
Caseyville Real Estate
The median home value in Caseyville, IL is $185,000. This is higher than the county median home value of $136,800. The national median home value is $338,100. The average price of homes sold in Caseyville, IL is $185,000. Approximately 61.43% of Caseyville homes are owned, compared to 26.36% rented, while 12.21% are vacant. Caseyville real estate listings include condos, townhomes, and single family homes for sale. Commercial properties are also available. If you see a property you’re interested in, contact a Caseyville real estate agent to arrange a tour today!
Caseyville, Illinois has a population of 4,185. Caseyville is more family-centric than the surrounding county with 31.86% of the households containing married families with children. The county average for households married with children is 26.14%.
The median household income in Caseyville, Illinois is $51,667. The median household income for the surrounding county is $63,017 compared to the national median of $69,021. The median age of people living in Caseyville is 41.8 years.
Caseyville Weather
The average high temperature in July is 89.3 degrees, with an average low temperature in January of 22.1 degrees. The average rainfall is approximately 42.8 inches per year, with 13 inches of snow per year.

