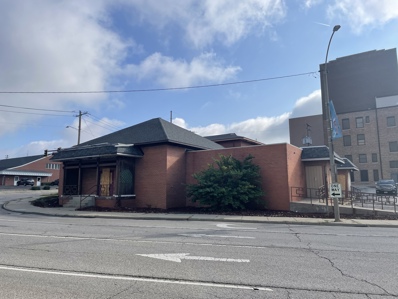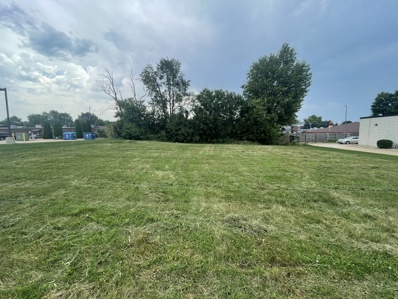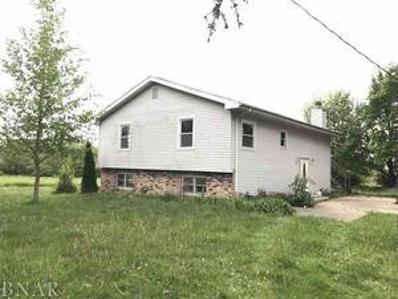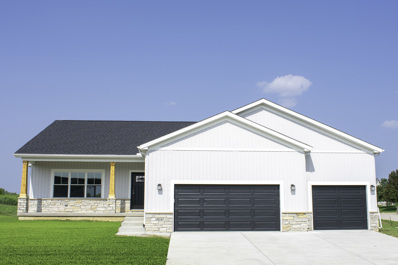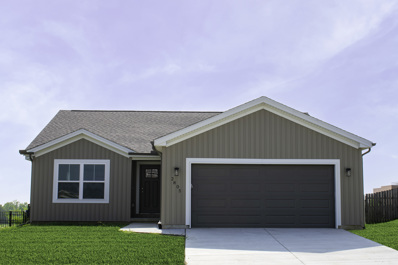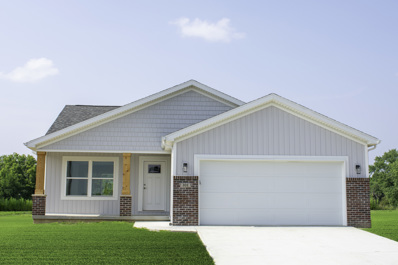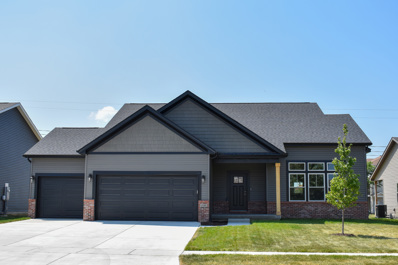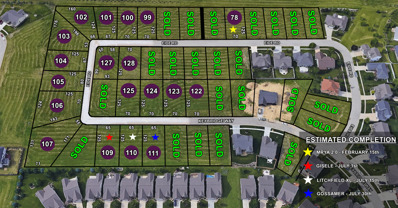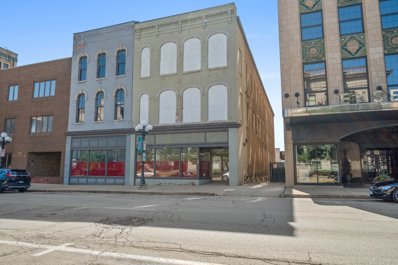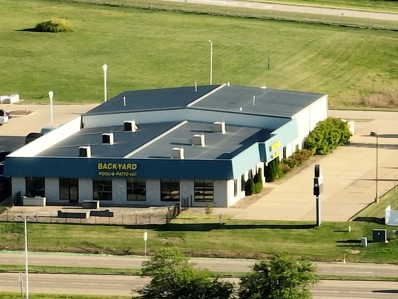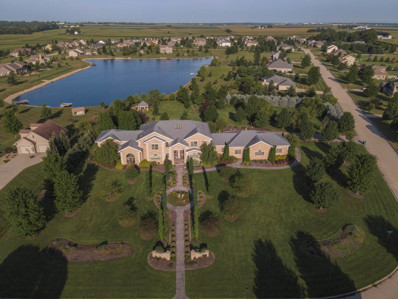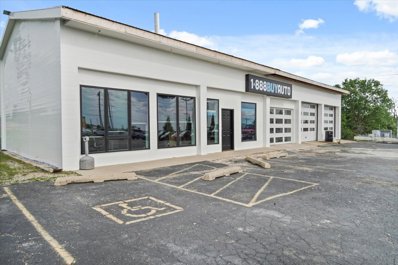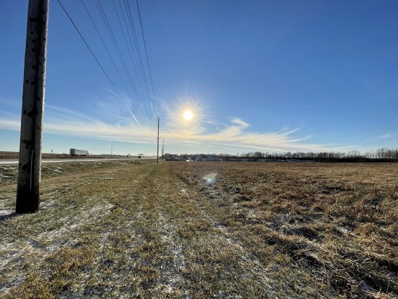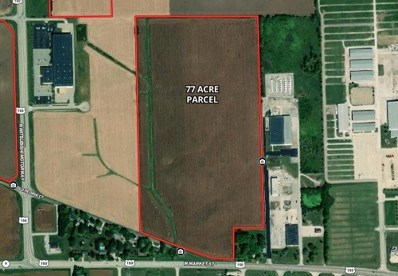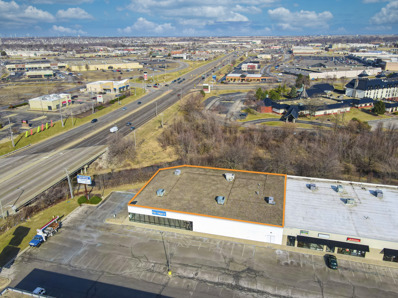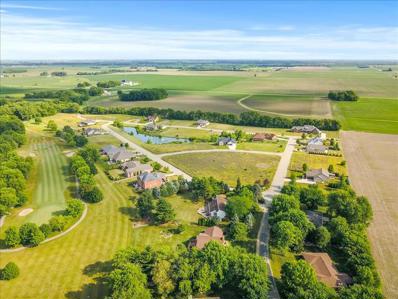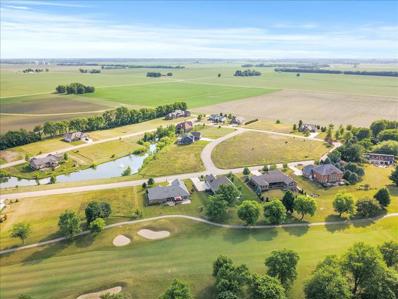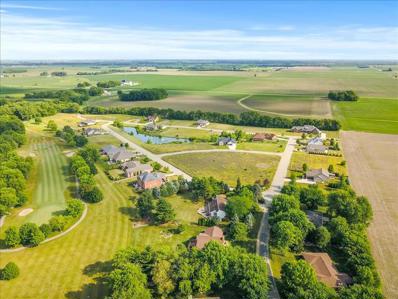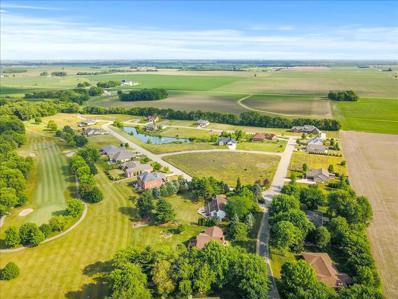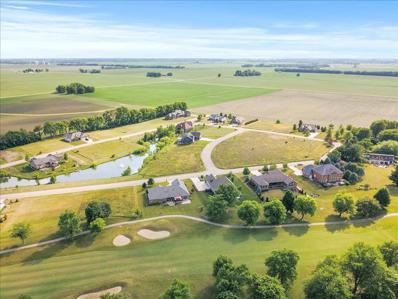Bloomington IL Homes for Rent
- Type:
- Other
- Sq.Ft.:
- 6,813
- Status:
- Active
- Beds:
- n/a
- Year built:
- 1975
- Baths:
- MLS#:
- 11882751
ADDITIONAL INFORMATION
Old Grand Cafe building, New roof in 2020, gutted whole interior ready for new owner to design and finish it, Only a few place in downtown Bloomington that has available 50 parking spaces included. Selling it "As Is"
- Type:
- Land
- Sq.Ft.:
- n/a
- Status:
- Active
- Beds:
- n/a
- Lot size:
- 0.37 Acres
- Baths:
- MLS#:
- 11847033
- Subdivision:
- Not Applicable
ADDITIONAL INFORMATION
Check out this opportunity to purchase a vacant lot in an excellent location on the East side of Veterans Parkway, located between N. Prospect RD. and N. Williamsburg Drive. The available lot would be perfect for a small office or freestanding retail building. Purchase the lot today for your future business endeavor.
- Type:
- Single Family
- Sq.Ft.:
- 2,400
- Status:
- Active
- Beds:
- 3
- Lot size:
- 0.82 Acres
- Year built:
- 1979
- Baths:
- 1.00
- MLS#:
- 11770901
- Subdivision:
- Not Applicable
ADDITIONAL INFORMATION
Great location! .819 acres. 3 bedrooms and one bathroom. Full ready to finish basement. Roof 8 years old, 2 year old well pump. Lots of potential. No close neighbors. Located in County not City limits. As with most country properties the lot line begins in the center of the road.
$446,500
2614 Piney Bloomington, IL 61705
- Type:
- Single Family
- Sq.Ft.:
- 3,620
- Status:
- Active
- Beds:
- 3
- Year built:
- 2023
- Baths:
- 2.00
- MLS#:
- 11763056
- Subdivision:
- Fox Creek
ADDITIONAL INFORMATION
Fabulous new floor plan hits the Fox Creeks new construction market. Welcome "The Litchfield 3.0" plan, which features a nice sized front porch to accent a sharp exterior appeal! Interior features a large family room, sizable dinette space that walks out to a covered Patio, and the kitchen is built to entertain with its large quartz island and seating for 5! Enjoy 3 big bedrooms on this nice ranch floor plan and the master suite has a nice walk-in closet and grand tiled shower. Main floor laundry/mud room with built-in drop zone & a deep 3 car garage. Basement with rough in for full bath and egress for future bedroom. Enjoy USB ports in the kitchen and in the master by where your night stands would go, along with TV/electrical outlets already in the wall for easy wall mounting of your flat screens in all your expected locations. 2x6 construction, LED puck lighting throughout, and plenty of other energy efficient features to make easy budget living after you move in. 1-year builder's warranty provided with the home, so come check out what we have to offer you today! All info deemed accurate but not warranted and subject to builder discretionary change and product availability. Home is now complete.
- Type:
- Single Family
- Sq.Ft.:
- 2,908
- Status:
- Active
- Beds:
- 3
- Year built:
- 2023
- Baths:
- 2.00
- MLS#:
- 11762983
- Subdivision:
- Cedar Ridge
ADDITIONAL INFORMATION
Welcome "The Village XL" floor plan to Cedar Ridge. You will love the flow of this ranch plan that features a beautiful open kitchen with vaulted great room. Walk in closet in master and beautiful tiled shower. Kitchen has upgraded features you will want: soft close cabinets, quartz counter tops, tiled backsplash, SS appliances, massive walk in pantry and and walks out to an awesome covered back patio! 2x6 exterior construction, LED disk lights for superior energy efficiency and light quality, USB port plugs situated throughout, Wifi programable thermostat, high efficiency HVAC, MyQ garage door remote access from smart phones... All up to date efficient building quality! Home is now complete
- Type:
- Single Family
- Sq.Ft.:
- 2,844
- Status:
- Active
- Beds:
- 3
- Year built:
- 2023
- Baths:
- 2.00
- MLS#:
- 11762967
- Subdivision:
- Cedar Ridge
ADDITIONAL INFORMATION
Fabulous new floor plan hits Cedar Ridge new construction market. Welcome "The Litchfield" plan, which features a nice sized front porch to accent a sharp exterior appeal! Interior features a large family room, sizable dinette space that walks out to a covered patio, and the kitchen is built to entertain with its large quartz island and seating for 5! Enjoy 3 nice sized bedrooms on this ranch floor plan and the master suite has a nice walk-in closet and grand tiled shower. Main floor laundry/mud room with drop zone & a 22' deep garage. Enjoy USB ports in the kitchen and in the master by where your night stands would go, along with TV/electrical outlets already in the wall for easy wall mounting of your flat screens in all your expected locations. 2x6 construction, LED puck lighting throughout, and plenty of other energy efficient features to make easy budget living after you move in. 1-year builder's warranty provided with the home, so come check out what we have to offer you today! Home is now Complete
$443,500
1725 Eide Road Bloomington, IL 61704
- Type:
- Single Family
- Sq.Ft.:
- 3,676
- Status:
- Active
- Beds:
- 4
- Year built:
- 2023
- Baths:
- 3.00
- MLS#:
- 11716825
- Subdivision:
- Hershey Grove
ADDITIONAL INFORMATION
Welcome the "Myra 2.0" Plan to Hershey Gorve! Enjoy large family room with beautiful fireplace and modern mantel. Exposed rod stair well accents the family room. The kitchen has custom soft close cabinets, SS appliances, quartz counter-tops, tiles backsplash, pantry, and large dinette space. Large main floor laundry room with easy access from master suite. Master suite features massive walk-in closet and you will love the master bath...loads of room in tile shower and vanity top space. 3 Large bedrooms up with oversized 3 car garage. 2x6 exterior construction, LED puck lights for superior energy efficiency and light quality, USB port plugs situated throughout, Wifi programable thermostat, high efficiency HVAC, MyQ garage door remote access from smart phones... All modern up to date efficient building quality! All info deemed accurate but not warranted and subject to builders discretionary changes and product availability. Home is Complete
- Type:
- Land
- Sq.Ft.:
- n/a
- Status:
- Active
- Beds:
- n/a
- Baths:
- MLS#:
- 11690102
- Subdivision:
- Hershey Grove
ADDITIONAL INFORMATION
New phase of Hershey Grove now available. Picture shows all lots that are still available. Contact listing agents for pricing and info
- Type:
- Other
- Sq.Ft.:
- 17,046
- Status:
- Active
- Beds:
- n/a
- Year built:
- 1850
- Baths:
- MLS#:
- 11668182
ADDITIONAL INFORMATION
Three-story downtown mixed use property for sale. First floor had been occupied by Osco, most recently CVS. Upper two floors are unfinished with the ability to rehab into apartments or other dwelling units. Basement is unfinished, dry with storage, restrooms and all mechanical systems. The New owner is in the process of renovating the property. As he does the construction on the property, the list price and the lease price will be adjusted accordingly.
- Type:
- Retail
- Sq.Ft.:
- 18,000
- Status:
- Active
- Beds:
- n/a
- Year built:
- 2002
- Baths:
- MLS#:
- 11632773
ADDITIONAL INFORMATION
Team Albee is pleased to offer this beautiful & spacious freestanding retail building! Huge showroom with tile floor. 3-4 offices. Storage. Restrooms. Warehouse space in back with extra large overhead door plus dock door. Convenient drive thru door from warehouse to showroom inside! Store front features fenced patio area facing Empire Street. Tall ceilings inside make this immaculate building extremely versatile for whatever your business needs! Huge traffic count! Highly visible, situated between Veterans Pkwy & Central IL Regional Airport surrounded by many prominent anchoring businesses. Tall marquis sign with fully functional LED message board. Quality built engineered building w/ ample single phase 208 volt power. (3) 200 amp service boxes plus an additional 125 amp located in the showroom. 6 roof top HVAC units, 3 radiant tube heat in warehouse plus an additional furnace / A/C unit for office space. Explosion proof drain in warehouse with required oil separator 3 basin design for internal vehicle storage. Ventilation fan w/ exchange air & damper in warehouse area plus 3 hour burn thru rating wall separating warehouse & showroom. 10 inch block wall cored & back filled with 3/8 rebar & mortar slush mix with additional spray foam insulation between separating walls showroom to warehouse. Secured vault type storage with ample racking & containment of valuables. Adequate parking with large overhead door & dock pit with drainage.
$1,799,900
10470 Sturbridge Road Bloomington, IL 61705
- Type:
- Single Family
- Sq.Ft.:
- 14,053
- Status:
- Active
- Beds:
- 7
- Lot size:
- 2.77 Acres
- Year built:
- 2011
- Baths:
- 8.00
- MLS#:
- 11485729
- Subdivision:
- Dover Ridge
ADDITIONAL INFORMATION
Incredible Price!!! Spectacular, Elegant and Unique Custom built house with fascinating features and attention to detail features 7 bedrooms all with ensuite bathrooms and thermostats to regulate the temperature. This exceptional all Brick 1.5 story house with 3 bedrooms on the main floor, 3 on second floor and one in the finished walkout basement sits on a large 2.77 acre lot on the Lake in Dover Ridge Subdivision. Exquisite material used in the construction of this house with lots of attention to detail includes the custom cabinets in the gourmet kitchen to the hand made interior doors with glass art from Dubai & the custom chandeliers from Austria. Enjoy the Geothermal, radiant floor heating, the 6 heated car garage with additional service garage, steam bath, EV charger, central vac, two laundry rooms, one on main floor and one on 2nd floor, theater room, fully functional kitchen with granite countertops in lower level; and more.... The fabulous huge backyard with a brick gazebo, large tilled garden, irrigation system & dock all to enjoy the outdoors. Need to see in person! Do not miss out!
- Type:
- Business Opportunities
- Sq.Ft.:
- 2,384
- Status:
- Active
- Beds:
- n/a
- Year built:
- 1966
- Baths:
- MLS#:
- 11621396
ADDITIONAL INFORMATION
The property is part office space part garage/warehouse area. The Subtype is not just AU specific. This property includes 3 parcels 302 Greenwood 21-17-326-006 taxes $2,885.86 ac .43 - 304 Greenwood 21-17-326-007 taxes $2,517.02 ac.55 - 306 Greenwood 21-17-326-008 taxes $5,650.74. The legal description, lot square footage, lot dimensions, and taxes listed in the full listing is just for address 306 Greenwood. All parcels to be sold together as one sale. This property has been recently updated with many new upgrades. A/C and Heat 2020, Well motor 2017, The blinds are on remote. 2 shop doors are controlled by an App. 2 baths, 2 offices, large mezzanine area 31 x 22, Newer windows, siding, 3 overhead doors and roof. The property is on a well and septic.Billboard located on the property is leased until 12/31/22 for $3,600/Year. Great location for your business. This listing is not for lease. MRED required me to fill out this section and it wouldn't take 0. This property is only for sale. Great highway access to 74 and 55. Located right off of Veterans Parkway.
- Type:
- Land
- Sq.Ft.:
- n/a
- Status:
- Active
- Beds:
- n/a
- Lot size:
- 15.01 Acres
- Baths:
- MLS#:
- 11308349
- Subdivision:
- Prairie Place
ADDITIONAL INFORMATION
Prime opportunity to purchase a 15 acre lot along Beich Road in Bloomington, zoned R-1H
$3,080,000
601 N Clinton Street Bloomington, IL 61701
- Type:
- Land
- Sq.Ft.:
- n/a
- Status:
- Active
- Beds:
- n/a
- Lot size:
- 77 Acres
- Baths:
- MLS#:
- 11110522
ADDITIONAL INFORMATION
77 acres can be annexed into the City of Bloomington where utilities are available. The 77 acres is just south of the new Rivian Auto plant. Great road frontage on IL Rt. 150 & Rt. 9. Zoning has been approved for up to 800 rental units. Or, an excellent location for industrial development.
- Type:
- Other
- Sq.Ft.:
- 14,012
- Status:
- Active
- Beds:
- n/a
- Year built:
- 1994
- Baths:
- MLS#:
- 10953171
ADDITIONAL INFORMATION
Take a look at the opportunity to purchase or lease 1 Auto Row, Unit 2! Located along the vibrant and fast-moving Veterans Parkway, this ideal 14,012 square foot retail space is ready for you to make it your own. Upon entering the space, you will love the wide open floor plan, that would suit just about any business venture. With floor to ceiling windows along the front and entire side of the building, the exposure and lighting makes this a desirable investment. Another great feature is the spacious warehouse, complete with 2 office build outs and an employee break area. Surrounded by popular dining, shopping, and strong demographics, this location boasts traffic counts in the excess of 43,300. Schedule your private showing today. This property is being sold as is
- Type:
- Land
- Sq.Ft.:
- n/a
- Status:
- Active
- Beds:
- n/a
- Lot size:
- 0.25 Acres
- Baths:
- MLS#:
- 10721275
- Subdivision:
- Heartland Hills
ADDITIONAL INFORMATION
- Type:
- Land
- Sq.Ft.:
- n/a
- Status:
- Active
- Beds:
- n/a
- Baths:
- MLS#:
- 10248521
- Subdivision:
- Crestwicke
ADDITIONAL INFORMATION
Large lot in Crestwicke located on the Crestwicke County Club golf course. The Country Club offers many different features including events, a bar and grill, pool, tennis, and golf instruction! Come check out this lot to build your dream home on this premier golf course!
- Type:
- Land
- Sq.Ft.:
- n/a
- Status:
- Active
- Beds:
- n/a
- Baths:
- MLS#:
- 10248519
- Subdivision:
- Crestwicke
ADDITIONAL INFORMATION
Large lot in Crestwicke located on the Crestwicke County Club golf course. The Country Club offers many different features including events, a bar and grill, pool, tennis, and golf instruction! Come check out this lot to build your dream home on this premier golf course!
- Type:
- Land
- Sq.Ft.:
- n/a
- Status:
- Active
- Beds:
- n/a
- Baths:
- MLS#:
- 10248139
- Subdivision:
- Crestwicke
ADDITIONAL INFORMATION
Large lot in Crestwicke located on the Crestwicke County Club golf course. The Country Club offers many different features including events, a bar and grill, pool, tennis, and golf instruction! Come check out this lot to build your dream home on this premier golf course!
- Type:
- Land
- Sq.Ft.:
- n/a
- Status:
- Active
- Beds:
- n/a
- Baths:
- MLS#:
- 10248134
- Subdivision:
- Crestwicke
ADDITIONAL INFORMATION
Large lot in Crestwicke located on the Crestwicke County Club golf course. The Country Club offers many different features including events, a bar and grill, pool, tennis, and golf instruction! Come check out this lot to build your dream home on this premier golf course!
- Type:
- Land
- Sq.Ft.:
- n/a
- Status:
- Active
- Beds:
- n/a
- Baths:
- MLS#:
- 10247760
- Subdivision:
- Crestwicke
ADDITIONAL INFORMATION
Large lot in Crestwicke located on the Crestwicke County Club golf course. The Country Club offers many different features including events, a bar and grill, pool, tennis, and golf instruction! Come check out this lot to build your dream home on this premier golf course!


© 2024 Midwest Real Estate Data LLC. All rights reserved. Listings courtesy of MRED MLS as distributed by MLS GRID, based on information submitted to the MLS GRID as of {{last updated}}.. All data is obtained from various sources and may not have been verified by broker or MLS GRID. Supplied Open House Information is subject to change without notice. All information should be independently reviewed and verified for accuracy. Properties may or may not be listed by the office/agent presenting the information. The Digital Millennium Copyright Act of 1998, 17 U.S.C. § 512 (the “DMCA”) provides recourse for copyright owners who believe that material appearing on the Internet infringes their rights under U.S. copyright law. If you believe in good faith that any content or material made available in connection with our website or services infringes your copyright, you (or your agent) may send us a notice requesting that the content or material be removed, or access to it blocked. Notices must be sent in writing by email to [email protected]. The DMCA requires that your notice of alleged copyright infringement include the following information: (1) description of the copyrighted work that is the subject of claimed infringement; (2) description of the alleged infringing content and information sufficient to permit us to locate the content; (3) contact information for you, including your address, telephone number and email address; (4) a statement by you that you have a good faith belief that the content in the manner complained of is not authorized by the copyright owner, or its agent, or by the operation of any law; (5) a statement by you, signed under penalty of perjury, that the information in the notification is accurate and that you have the authority to enforce the copyrights that are claimed to be infringed; and (6) a physical or electronic signature of the copyright owner or a person authorized to act on the copyright owner’s behalf. Failure to include all of the above information may result in the delay of the processing of your complaint.
Bloomington Real Estate
The median home value in Bloomington, IL is $250,000. This is higher than the county median home value of $207,300. The national median home value is $338,100. The average price of homes sold in Bloomington, IL is $250,000. Approximately 55.99% of Bloomington homes are owned, compared to 35.62% rented, while 8.39% are vacant. Bloomington real estate listings include condos, townhomes, and single family homes for sale. Commercial properties are also available. If you see a property you’re interested in, contact a Bloomington real estate agent to arrange a tour today!
Bloomington, Illinois has a population of 78,372. Bloomington is more family-centric than the surrounding county with 33.94% of the households containing married families with children. The county average for households married with children is 33.65%.
The median household income in Bloomington, Illinois is $69,003. The median household income for the surrounding county is $70,339 compared to the national median of $69,021. The median age of people living in Bloomington is 35.4 years.
Bloomington Weather
The average high temperature in July is 85.6 degrees, with an average low temperature in January of 15 degrees. The average rainfall is approximately 39.4 inches per year, with 21 inches of snow per year.
