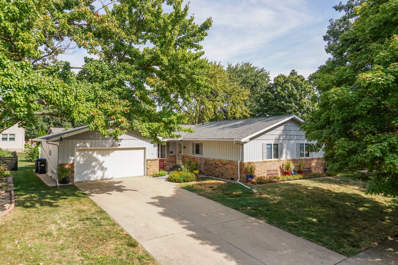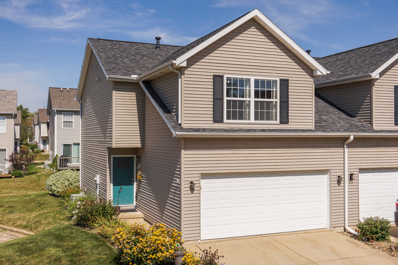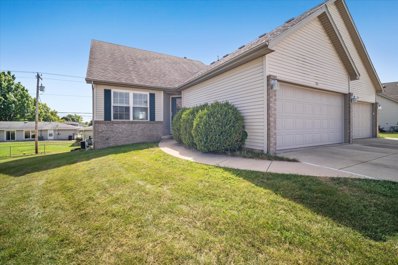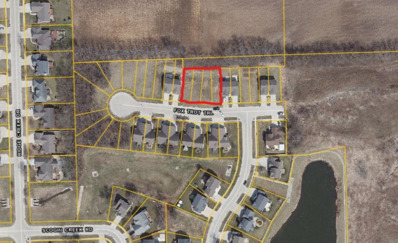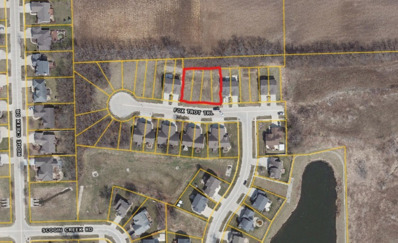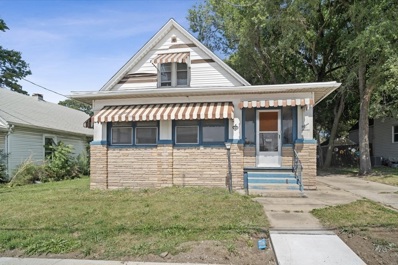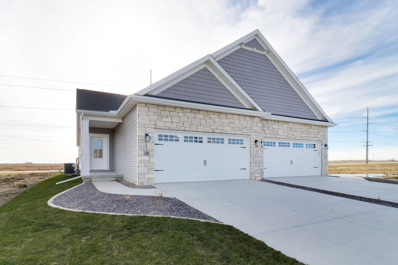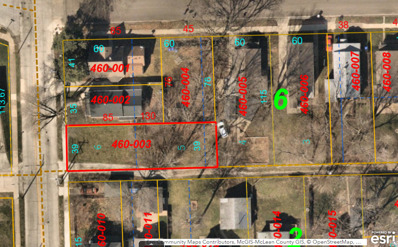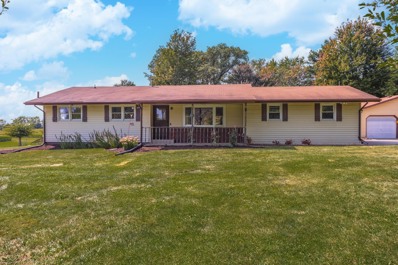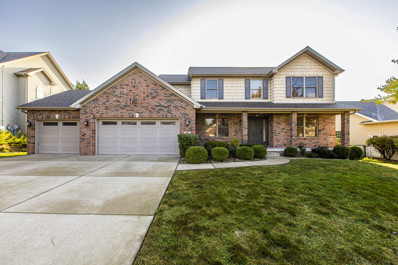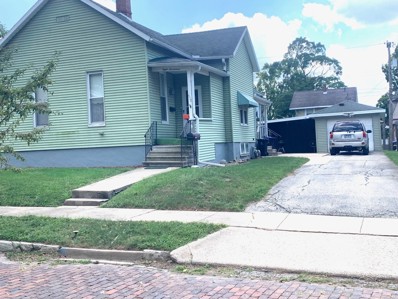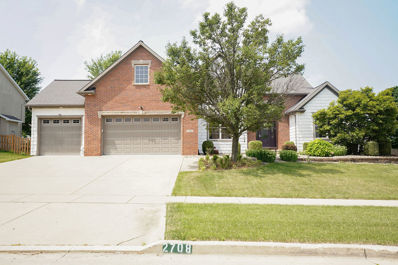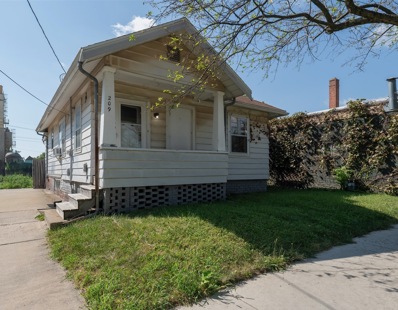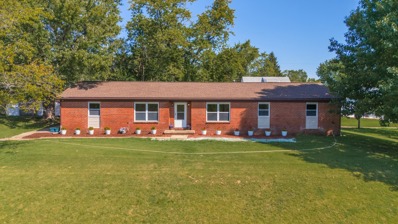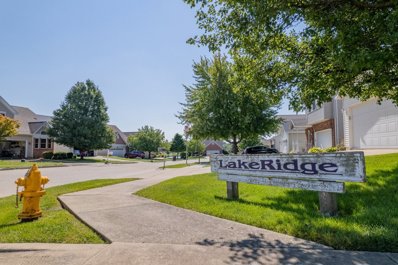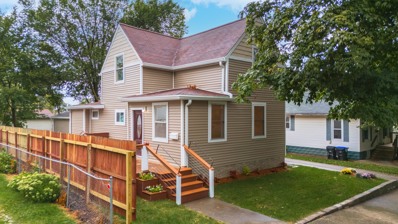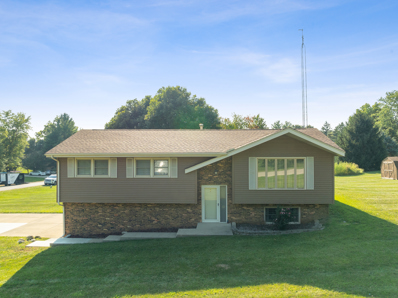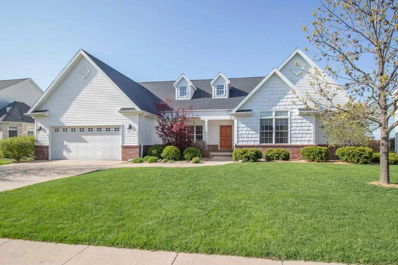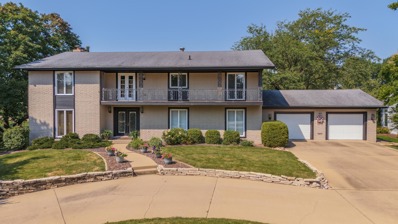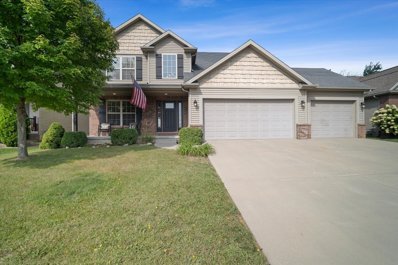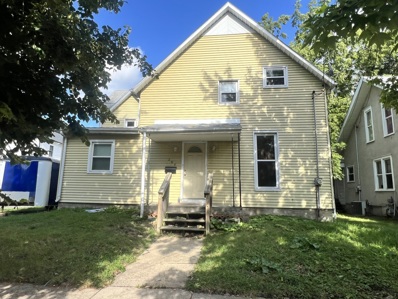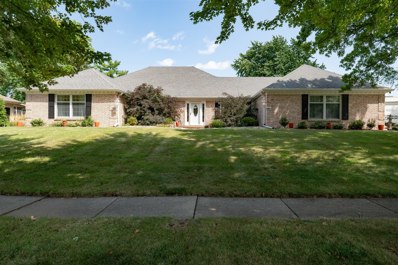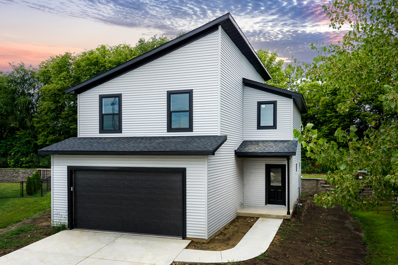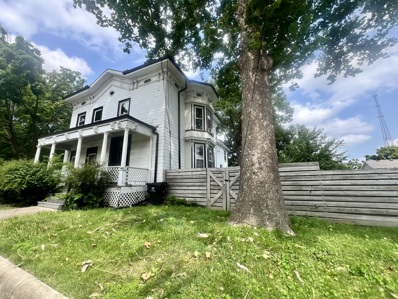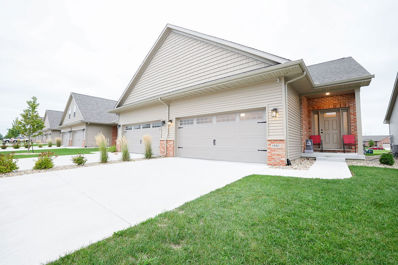Bloomington IL Homes for Rent
- Type:
- Single Family
- Sq.Ft.:
- 1,900
- Status:
- Active
- Beds:
- 3
- Year built:
- 1978
- Baths:
- 3.00
- MLS#:
- 12164950
- Subdivision:
- Rollingbrook
ADDITIONAL INFORMATION
This is an incredibly well maintained and cared for spacious ranch home with so many updates!! As you enter you are greeted in a spacious foyer with slate tile and large hall closet. All new LVP flooring throughout the main level. The family room hosts a large gas fireplace and wood beams creating an inviting space. Large living room, and dining room perfect for entertaining. Anderson Windows throughout the home. The spacious kitchen features new appliances and dining area.. Main floor laundry room offers a large utility sink and storage - appliances stay! The large primary room has new carpet, large closets and en-suite bath with new vanity, fresh paint and walk-in shower. The hall bathroom features new tile flooring, fresh paint and new bath fan. 2 additional spacious bedrooms with large closets and newer carpet. The finished basement showcases- new tile floor throughout, fresh paint and a full bathroom. There is a crawl space for additional storage with new spray insulation and vapor barrier in place. Oversized 2 car garage offers plenty of additional storage. Great back deck with fresh paint '24 and pergola, large yard and garden space. Fresh paint on exterior 23, concrete walkway 24, Roof in 2016, HVAC 2016. Just a short distance from Rollingbrook park, constitution trail, shopping, and some of the best neighbors around! Call to schedule your private tour today!
- Type:
- Single Family
- Sq.Ft.:
- 2,040
- Status:
- Active
- Beds:
- 3
- Year built:
- 2000
- Baths:
- 3.00
- MLS#:
- 12164657
- Subdivision:
- Links Landing
ADDITIONAL INFORMATION
Nicely maintained 3 bedroom, 2.5 bath townhome. Great location, close to schools, shopping, restaurants and grocery stores. Bedrooms are all good sized; 15x19 primary has cathedral ceilings, two large closets and full bath. Second floor laundry closet. Recent updates: Roof '21, main floor luxury vinyl plank '22, 1/2 bath on main floor '22, basement flooring and paint '22, primary bath '21. There is a rough in for a half bath in the basement. Extra parking nearby. Great opportunity to own your own home in a great area!
- Type:
- Single Family
- Sq.Ft.:
- 2,723
- Status:
- Active
- Beds:
- 3
- Year built:
- 2003
- Baths:
- 3.00
- MLS#:
- 12164351
- Subdivision:
- Waterford Estates
ADDITIONAL INFORMATION
Check out this 4 bedroom 3 bath duplex on a cul-de-sac street. This home comes with a first floor primary room, 16 foot ceilings in living room, fireplace, new carpet on stairs & upstairs ('24), walls, ceilings, trim & doors painted on main and upstairs ('24). Basement is finished with 4th bedroom, bar, media room, full bathroom and daylight windows. property can be rented. All appliances including washer and dryer stay.
- Type:
- Land
- Sq.Ft.:
- n/a
- Status:
- Active
- Beds:
- n/a
- Baths:
- MLS#:
- 12163366
- Subdivision:
- Fox Hollow
ADDITIONAL INFORMATION
Nestled in the serene and sought-after Fox Hollow Subdivision, this exceptional Zero lot line residential lot offers a unique opportunity to build your perfect home in a vibrant and welcoming community. Situated in an established neighborhood renowned for its amenities and picturesque surroundings, this lot is your canvas to create the home you've always envisioned. Community Amenities: Enjoy the best of suburban living with the community's outstanding amenities, including a refreshing pool, a well-appointed clubhouse, and a tranquil lake with a scenic walking trail. Whether you're seeking relaxation or recreation, Fox Hollow has something for everyone.
- Type:
- Land
- Sq.Ft.:
- n/a
- Status:
- Active
- Beds:
- n/a
- Baths:
- MLS#:
- 12163351
- Subdivision:
- Fox Hollow
ADDITIONAL INFORMATION
Nestled in the serene and sought-after Fox Hollow Subdivision, this exceptional Zero lot line residential lot offers a unique opportunity to build your perfect home in a vibrant and welcoming community. Situated in an established neighborhood renowned for its amenities and picturesque surroundings, this lot is your canvas to create the home you've always envisioned. Community Amenities: Enjoy the best of suburban living with the community's outstanding amenities, including a refreshing pool, a well-appointed clubhouse, and a tranquil lake with a scenic walking trail. Whether you're seeking relaxation or recreation, Fox Hollow has something for everyone.
- Type:
- Single Family
- Sq.Ft.:
- 2,091
- Status:
- Active
- Beds:
- 2
- Year built:
- 1905
- Baths:
- 1.00
- MLS#:
- 12161234
- Subdivision:
- Not Applicable
ADDITIONAL INFORMATION
Investor and First time home buyer opportunity! 2 story with walk up attic space. Oversized 1 car detached garage. Water heater less than 1 year old. Roof estimated 12-15 years. Some ceilings fans and fixtures having been replaced along with fresh paint throughout. There could be additional bedrooms made on the first floor and walk up attic with a little creativity.
- Type:
- Single Family
- Sq.Ft.:
- 1,342
- Status:
- Active
- Beds:
- 2
- Year built:
- 2023
- Baths:
- 2.00
- MLS#:
- 12162437
- Subdivision:
- Harvest Pointe
ADDITIONAL INFORMATION
Ranch Townhome in Harvest Pointe on a cul-de-sac! The very minute you walk in the door, the fine finishes, crisp lines, & details hit you. For those who enjoy cooking, the kitchen boasts of beautiful white cabinetry, quartz countertops, a walk-in pantry and our stainless steel appliance package! The first floor is nothing short of exceptional with a master suite with a custom shower & walk-in closet. Outside, you can enjoy a morning cup of coffee on your covered patio. Rough in for bathroom in the basement. Potential for a rec room, bathroom and bedroom to be finished. Fully sodded yard with landscaping. Stop today to view this beautiful house! Agent Interest
- Type:
- Land
- Sq.Ft.:
- n/a
- Status:
- Active
- Beds:
- n/a
- Lot size:
- 0.17 Acres
- Baths:
- MLS#:
- 12159834
- Subdivision:
- Dimmitts Grove
ADDITIONAL INFORMATION
Excellent location, in the heart of Bloomington! One block from the Library, adjacent to the thriving Downtown life... This parcel has the special new Bloomington zoning of "RD", which allows for exceptions to the normal rules for building. So, the backset and offset requirements are much, MUCH more flexible, allowing for a larger house to be built on the lot. :-) With direct access from the alley, the rear of the property makes for great parking. This would be an ideal lot to build a two-flat building! (((NOTE: The zoning is marked "RD2" only because the correct zoning of "RD" is not an available option in the MLS yet, and this required field had to be completed to activate the listing. The correct zoning is "in the process" of being added to the MLS, eventually.)))
- Type:
- Single Family
- Sq.Ft.:
- 2,464
- Status:
- Active
- Beds:
- 3
- Lot size:
- 3.01 Acres
- Year built:
- 1969
- Baths:
- 2.00
- MLS#:
- 12156008
- Subdivision:
- Not Applicable
ADDITIONAL INFORMATION
3 acre property with a 3 bed, 2 bath Ranch home in award winning TRI-VALLEY SCHOOL District! Situated just outside the City, but rural enough to have some peace and quiet! Enjoy the hardwood flooring in the living room, hall and bedrooms. There is a nice sized eat-in kitchen with all new kitchen appliances and a walk-in pantry, just off the dining area is a large heated enclosed porch area overlooking the property. Its great for large gatherings or to have a cup of coffee! And additional updates include baths and the recent updated lower level great room is now complete with wet-bar, storage area and full laundry facilities! Take a look at the updated flex room in lower level for children's play area, office or workout room! Check out the outbuildings here, one is a 24x30 air conditioned and heated (space heater) newly resurfaced floor, great for shop area or hobbies. The additional building is a cabin, which houses lawn equipment and even has a covered porch for relaxing on those evenings after work or just enjoying a picnic with family! The attached garage has a unique storage area with a roll-up door perfect for toys, or bike storage. The property has cherry, peach, apple, pear and pecan trees, with the seller selling off the peach crop, sometimes yielding 1000 lbs.! Schedule your showing TODAY!
- Type:
- Single Family
- Sq.Ft.:
- 3,868
- Status:
- Active
- Beds:
- 4
- Year built:
- 2005
- Baths:
- 4.00
- MLS#:
- 12151818
- Subdivision:
- Tipton Trails
ADDITIONAL INFORMATION
GORGEOUS 2-story home in the highly desirable Tipton Trails neighborhood offering plenty of space for everyone with 5 bedrooms and 3.5 baths. Upon entry, you'll notice the beautiful hardwood flooring that runs throughout almost the entire 1st and 2nd floors. The main floor layout includes a sizeable family room with gas fireplace that opens up to the eat in kitchen area with large island, all newer stainless appliances including double wall oven, granite countertops and tile backsplash. Separate laundry room including stacked washer & dryer plus a utility sink is located between the kitchen and 3 car garage service entry. A formal dining room, flex room/home office and powder room complete the main floor layout. Upstairs the massive primary suite does not disappoint! With beautiful 3/4 inch hardwood flooring, large walk-in closet and ensuite bath with dual vanities, jetted tub, tiled shower and water closet. 3 additional bedrooms with hardwood flooring as well as a full bath are also located upstairs. The basement offers a perfect space to entertain and work with a huge family room with view out windows, bedroom #5, a full bath as well as a large office room. There is also plenty of unfinished storage space. Out back is a large deck for entertaining as well as a concrete patio with built in firepit and wrap around landscaping wall. Recent updates include paint throughout, much of the hardwood flooring as well as the lower level carpet. Tipton Trails provides direct access to Constitution Trail, 2 parks including a splash pad, basketball shoot around, 2 baseball fields, pavilion, ponds and more. Northpoint Elementary School is also located nearby.
- Type:
- Single Family
- Sq.Ft.:
- 2,132
- Status:
- Active
- Beds:
- 2
- Year built:
- 1920
- Baths:
- 1.00
- MLS#:
- 12156586
- Subdivision:
- Not Applicable
ADDITIONAL INFORMATION
Great location close to Constitution Trail! Covered side porch, one car garage and carport, 2 bedrooms, living room/dining room and large kitchen with appliances and additional freezer. Newer roof, replacement windows, sewer line, water line, vinyl siding, mechanicals, garage, carport and fenced rear yard, dry basement and nice storage in walk-up attic!
- Type:
- Single Family
- Sq.Ft.:
- 3,936
- Status:
- Active
- Beds:
- 4
- Year built:
- 2005
- Baths:
- 4.00
- MLS#:
- 12156013
- Subdivision:
- Eagle Crest
ADDITIONAL INFORMATION
Welcome to 2708 Kaisner Drive, a stunning single-family home nestled in the Eagle Crest subdivision. This meticulously maintained residence offers 5 bedrooms, 3.5 bathrooms, and an expansive 3,861 square feet of living space. The heart of this home is the beautifully designed kitchen, seamlessly connected to the dining, family rooms, and patio creating an ideal setting for gatherings with roller shade. Open the sliding doors to reveal your backyard oasis featuring a covered patio and an in-ground saltwater pool with low maintenance and Automatic Retractable Safety Pool Cover, perfect for entertaining. The first floor boasts a luxurious primary bedroom with an en-suite bathroom and a walk-in closet. The second floor includes three additional bedrooms and a full bath, providing ample space for family and guests. The finished basement is a versatile space featuring a large family theatre area, office space, an additional bedroom, a full bath, and a substantial storage area. Recent upgrades enhance the appeal of this home, including a new water softener (2023), reverse osmosis water system (2023), new paint throughout the home except the basement (2023), garage paint and epoxy floor (2024), new microwave oven (2024), new AC condenser motor (2024), new water heater (2021) and a new pool pump (2023). The holes for installing the pool fence are in place, and the fence is also available for safety purposes. Additional features include high ceilings, a three level HVAC control system, a three-car garage, and a beautifully landscaped yard. Situated in a prime location with excellent schools and community amenities, this home is a true gem. Don't miss the opportunity to make this extraordinary property your new home.
- Type:
- Single Family
- Sq.Ft.:
- 1,480
- Status:
- Active
- Beds:
- 2
- Year built:
- 1925
- Baths:
- 1.00
- MLS#:
- 12152560
- Subdivision:
- Not Applicable
ADDITIONAL INFORMATION
Charming and full of character! This delightful 2-bedroom, 1-bathroom home is ideally located "between the Groves" - Dimmitt's and Founders'. The living room and bedrooms feature beautiful wood floors, and the cozy wood-burning fireplace adds warmth and charm. The kitchen has been tastefully updated with newer countertops, sustainable cork flooring, an eat-in area, and a stylish tiled backsplash. The dry, usable basement has freshly painted walls, added insulation, and includes a washer and dryer. Significant updates include a new furnace in 2013, a hot water heater in 2019, and an updated electrical system with added outlets throughout the basement. The bathroom has been refreshed with new tile flooring, an exhaust fan, a tub surround, a sink, a toilet, and modern lighting. Enjoy the outdoors on the inviting covered front porch, and the fully fenced backyard, which includes a storage shed. This home is in a prime location, just a short distance from Washington Elementary and nestled in the heart of town. Don't miss out on this charming gem! The home is currently rented through February 2025. Great opportunity for an investment or for delayed owner-occupant!
- Type:
- Single Family
- Sq.Ft.:
- 1,629
- Status:
- Active
- Beds:
- 3
- Year built:
- 1925
- Baths:
- 2.00
- MLS#:
- 12151534
- Subdivision:
- South Hill
ADDITIONAL INFORMATION
Built in a great location, close to both Forest Park & Miller Park and just a few blocks away from Route 66, this beautiful all brick ranch with 3 bedrooms and 2 full baths is built on 3 lots. The property was originally purchased from the United States of America in 1833 shortly after Bloomington was established as a town in 1831. The Seller's family purchased it in 1893 and it has been passed down to the family since with 7 generations that have lived and been raised on the property. The original 2 story home was destroyed by a fire in 1971 and the brick ranch was built in its place. Enjoy living all on one floor, spacious, open with lots of natural light throughout! Kitchen with corian countertops, beautiful cabinets open to the dining room; Large family room with gas fireplace, nice size living room, No carpet anywhere in the house. All new fresh paint, new light fixtures, windows have been replaced in 2008 with life time warranty (transferable); kitchen window 2 years old; A/C 2016; Roof 2014 (30 year shingles); Furnace 2008; water heater 2 year old. Immaculate and ready to move into. Be the next proud owner of this unique of house and enjoy the proximity of both parks and the view from the top of the hill for the 4th of July fireworks! Do not miss out!
- Type:
- Land
- Sq.Ft.:
- n/a
- Status:
- Active
- Beds:
- n/a
- Baths:
- MLS#:
- 12151088
- Subdivision:
- Lake Ridge
ADDITIONAL INFORMATION
Last available lot in the desirable Lake Ridge Subdivision! This prime location offers stunning lake views and the opportunity to build the dream home of your choice. Enjoy direct access to a 1-mile walking trail and a beautiful park, right outside your back door. Don't miss out on this unique chance to create a lakefront lifestyle in town!
- Type:
- Single Family
- Sq.Ft.:
- 2,142
- Status:
- Active
- Beds:
- 4
- Year built:
- 1929
- Baths:
- 2.00
- MLS#:
- 12149679
- Subdivision:
- Not Applicable
ADDITIONAL INFORMATION
Welcome to this beautifully updated 4 bedroom, 2 FULL bathroom home located in a peaceful, quiet neighborhood! Just a few blocks from Carle Hospital and Illinois Wesleyan. Boasting an abundance of updates completed in 2024, this property is a perfect blend of modern convenience and classic charm. Step inside to discover this completely remodeled home including new drywall and flooring throughout every room, 2 brand new bathrooms featuring cultured marble countertops (one with a tub, one with a shower). View the stylish kitchen with quartz countertops! It also has new electrical and plumbing systems, new HVAC ducts, and a maintenance-free composite deck perfect for outdoor gatherings. Enjoy the comfort of double pane replacement windows, vinyl siding, and a garage with a new roof, door, and opener. This meticulously updated home is ready to welcome you with open arms!
- Type:
- Single Family
- Sq.Ft.:
- 1,332
- Status:
- Active
- Beds:
- 3
- Year built:
- 1972
- Baths:
- 2.00
- MLS#:
- 12146730
- Subdivision:
- Apollo Acres
ADDITIONAL INFORMATION
Welcome to 9100 Apollo Road in Bloomington, IL! This charming bi-level home features 3 cozy bedrooms and 1.5 bathrooms, all nestled on a generous 0.58-acre lot. If you're looking for a place with great potential that you can truly make your own, this "As Is" property might just be the perfect fit for you. The home boasts a warm woodburning fireplace, perfect for those chilly evenings. The septic system has been recently upgraded with a modern plastic pipe, and the kitchen is ready for your culinary adventures with a brand-new stove installed in 2024 and updated cabinets from 2023. Don't miss out-schedule your showing today to discover the possibilities this home has to offer!
- Type:
- Single Family
- Sq.Ft.:
- 2,644
- Status:
- Active
- Beds:
- 5
- Year built:
- 2004
- Baths:
- 4.00
- MLS#:
- 12149361
ADDITIONAL INFORMATION
4,936 sq. ft. SPACIOUS 6 bedroom ranch home with bonus room upstairs, and fully finished walk-out basement! Open floor plan with a wrap around deck and brick patio, great for entertaining. Eat-in kitchen with island and vaulted ceilings throughout the main floor. 2 bonus rooms downstairs in addition to the large family room, bedroom, and 2nd kitchen! Master bath has tiled shower & jetted tub with built in linen space. Washer and dryer hook ups on the main floor and in the basement. Must see to appreciate all the space! 4th house down from Walt Bitner Park.
- Type:
- Single Family
- Sq.Ft.:
- 5,625
- Status:
- Active
- Beds:
- 4
- Lot size:
- 0.63 Acres
- Year built:
- 1972
- Baths:
- 6.00
- MLS#:
- 12148728
- Subdivision:
- Bloomington C.c.
ADDITIONAL INFORMATION
The best lot located on prestigious Bloomington Country Club Golf Course. Open, bright, and functional floor plan offers ample space and gorgeous views from nearly every room in the house. Spacious all brick two story home with 4 large bedrooms up, 3 full bathrooms, and 3 half bathrooms. Oversized eat in kitchen with white cabinetry, granite counter tops, island seating and Brazilian Cherry wood flooring throughout. Kitchen opens to the family room with a gas fireplace. Main level office/library, enormous dining room/ bar area with top of the line custom built bar, copper sink, beverage refrigerator and ample seating for social gatherings and entertaining. Spacious laundry room with plenty of storage and a second half bathroom on the main level. Sprawling sunroom/Florida room (roughly 669 sq ft) across the back of the home gives the perfect indoor out door feel and highlights the gorgeous backyard- the best view in town. Over sized primary bedroom with his and her closets and a massive spa inspired ensuite- double sinks, gorgeous custom tile work, a walk in shower. Three additional bedrooms up (all ample sizes) with large closets, and two additional full bathrooms. Full basement with a large open family room, gas fireplace, wet bar, additional bathroom and game or bonus room. Plenty of storage space. Oversized fully fenced yard with irrigation system, custom paver patio, fire pit, built in grilling station, and an outdoor area designed for entertaining. Beautiful backyard fountain with a 5,000 gallon tank- low maintenance and easily operable with a simple on/off switch. Circle drive and an oversized heated attached garage. Dual zoned HVAC systems and two water heaters. Freshly painted exterior Fall of 2022, Cherry hardwood flooring refinished 2022, updated SS refrigerator/dishwasher/microwave, and new carpet in the basement 2024.*Information deemed reliable but not guaranteed*
- Type:
- Single Family
- Sq.Ft.:
- 3,107
- Status:
- Active
- Beds:
- 4
- Lot size:
- 0.19 Acres
- Year built:
- 2010
- Baths:
- 4.00
- MLS#:
- 12147622
- Subdivision:
- Grove On Kickapoo Creek
ADDITIONAL INFORMATION
Charming 5-Bedroom Home in Desirable Neighborhood Nestled in a highly sought-after neighborhood Grove at Kickapoo, this spacious 5-bedroom, 3.5-bathroom home is perfect for modern living. The beautifully updated kitchen boasts top-of-the-line appliances, ideal for culinary enthusiasts. The open floor plan flows effortlessly from the kitchen to the living areas, making it perfect for entertaining. Upstairs, you'll find generously sized bedrooms, including a luxurious primary suite with a spa-like bathroom. The three-car garage provides ample storage and parking space. Enjoy privacy with no backyard neighbors, creating a peaceful retreat in your own home. Don't miss this opportunity to live in a prime location!
- Type:
- Single Family
- Sq.Ft.:
- 1,282
- Status:
- Active
- Beds:
- 3
- Year built:
- 1905
- Baths:
- 2.00
- MLS#:
- 12133544
- Subdivision:
- Not Applicable
ADDITIONAL INFORMATION
First floor primary, full bath and laundry area, and an open living space! Two large bedrooms and a second full bath upstairs. Upstairs has a large landing, perfect for an office space or play area! There is an additional room that could be used as a 4th bedroom (walk through) or in-home office/walk-in closet.
- Type:
- Single Family
- Sq.Ft.:
- 5,046
- Status:
- Active
- Beds:
- 4
- Lot size:
- 0.47 Acres
- Year built:
- 1972
- Baths:
- 4.00
- MLS#:
- 11969855
- Subdivision:
- Not Applicable
ADDITIONAL INFORMATION
WOW!! Updated ALL BRICK 4 bedroom 3.5 bath Ranch with over 4500 finished sq ft on a cul-de-sac. Conveniently located close to OSF St Joseph Hospital, State Farm & Eastland Mall. Light and Airy with gorgeous natural light filtering throughout . The Main Level Boasts a Formal Dining, Formal Living, Formal Family, 3 Full Baths, Main Floor Laundry , and Large Eat in Kitchen with plenty of cabinet and counter top space Newer flooring in Dining, Living, Hall , Master , Family Room, and throughout the Lower Level . . Newer light fixtures and paint also done January 2018. Gorgeous Open Family room includes flooring , built ins and wood burning fireplace which opens to a wonderful 4 Season's Room with soaring Cathedral Ceilings. Large Master Bedroom with Dual Closets , and Master Bath that has been made fully handy cap accessible , newer vanity counter and lighting. Lower Level is Fully Finished with a Large Family/ Theatre Room, " Other Room" , Bath, and one of the Largest Craft/ Sewing Rooms you'll ever Find !! The formerly 2 Car Heated garage has been updated to a 3 , it has painted floors and all the bells and whistles a man cave could need . This home just goes on and on ~ it's for sure a MUST SEE inside of the home ~ definitely not a drive by. Move in ready!
- Type:
- Single Family
- Sq.Ft.:
- 2,313
- Status:
- Active
- Beds:
- 3
- Year built:
- 2024
- Baths:
- 3.00
- MLS#:
- 12139033
- Subdivision:
- Beich Place
ADDITIONAL INFORMATION
Welcome to 4015 Bluebell Drive, where modern living meets timeless elegance. This stunning new construction 3-bedroom, 2.5-bathroom home offers everything you've been searching for. As you step inside, you'll be greeted by an open concept living space with 9-foot ceilings on the first floor, creating a bright and airy atmosphere perfect for both everyday living and entertaining. The kitchen seamlessly flows into the dining and living areas. Retreat to the primary suite, with vaulted ceilings, a generous 10x10 walk-in closet, and a bathroom featuring double vanities and a linen cabinet. The additional bedrooms are well-sized, providing comfort and versatility for family, guests, or a home office. Through the garage, you'll find a large mudroom, offering plenty of space for additional storage and organization. Conveniently located through the mudroom is a powder bathroom, perfect for guests. The possibilities are endless with the basement, which is ready to be finished to suit your needs. It includes a rough-in for a full bathroom and egress, making it easy to add a potential 4th bedroom and family room, expanding your living space even further. Photos are of a similar model. Agent Interest.
- Type:
- Single Family
- Sq.Ft.:
- 2,576
- Status:
- Active
- Beds:
- 4
- Year built:
- 1930
- Baths:
- 2.00
- MLS#:
- 12055041
- Subdivision:
- Not Applicable
ADDITIONAL INFORMATION
Unlock the hidden potential of this spacious 2-story home with a finished walk up attic, perfect for investors or those with a vision for a dream renovation! Boasting generous living space and classic architecture, this property is ripe for transformation. The home features a versatile layout that can easily be converted back into a two-unit rental, offering an excellent opportunity for income generation or multi-generational living. The second story offers ample room for bedrooms or additional living areas, while the expansive attic presents endless possibilities for additional space or storage. With a bit of vision and effort, you can restore this gem to its former glory and capitalize on its income potential. Don't miss out on this opportunity to create value and make your mark in real estate!
- Type:
- Single Family
- Sq.Ft.:
- 2,056
- Status:
- Active
- Beds:
- 2
- Year built:
- 2022
- Baths:
- 3.00
- MLS#:
- 12132155
- Subdivision:
- Dunraven
ADDITIONAL INFORMATION
Stunning 2022 Construction Open Floor Plan Ranch. This beautifully designed ranch home offers 2 bedrooms and 2 full baths on the main level, providing the perfect blend of modern luxury and comfortable living. The open floor plan boasts a gorgeous kitchen featuring white cabinets, quartz countertops, stainless steel appliances, a tiled backsplash, and a spacious walk-in pantry. Adjacent to the kitchen, you'll find a convenient mudroom with built-in lockers and ample storage space. The master suite is a serene retreat with a tiled shower and a vanity topped with quartz. The family room, complete with a gas fireplace, creates a warm and inviting atmosphere. The finished basement adds even more living space, featuring a second family room, a third bedroom, and an additional full bath. An extra room has been thoughtfully converted into an office by the seller, providing a quiet space for work or study. Home theatre, pool table, and furniture are negotiable, adding potential value and convenience. Enjoy maintenance-free living with a monthly HOA that covers lawn care, snow removal, and access to a clubhouse with a pool, gym, pond, and hall amenities. This home truly offers a luxurious and convenient lifestyle.


© 2024 Midwest Real Estate Data LLC. All rights reserved. Listings courtesy of MRED MLS as distributed by MLS GRID, based on information submitted to the MLS GRID as of {{last updated}}.. All data is obtained from various sources and may not have been verified by broker or MLS GRID. Supplied Open House Information is subject to change without notice. All information should be independently reviewed and verified for accuracy. Properties may or may not be listed by the office/agent presenting the information. The Digital Millennium Copyright Act of 1998, 17 U.S.C. § 512 (the “DMCA”) provides recourse for copyright owners who believe that material appearing on the Internet infringes their rights under U.S. copyright law. If you believe in good faith that any content or material made available in connection with our website or services infringes your copyright, you (or your agent) may send us a notice requesting that the content or material be removed, or access to it blocked. Notices must be sent in writing by email to [email protected]. The DMCA requires that your notice of alleged copyright infringement include the following information: (1) description of the copyrighted work that is the subject of claimed infringement; (2) description of the alleged infringing content and information sufficient to permit us to locate the content; (3) contact information for you, including your address, telephone number and email address; (4) a statement by you that you have a good faith belief that the content in the manner complained of is not authorized by the copyright owner, or its agent, or by the operation of any law; (5) a statement by you, signed under penalty of perjury, that the information in the notification is accurate and that you have the authority to enforce the copyrights that are claimed to be infringed; and (6) a physical or electronic signature of the copyright owner or a person authorized to act on the copyright owner’s behalf. Failure to include all of the above information may result in the delay of the processing of your complaint.
Bloomington Real Estate
The median home value in Bloomington, IL is $250,000. This is higher than the county median home value of $207,300. The national median home value is $338,100. The average price of homes sold in Bloomington, IL is $250,000. Approximately 55.99% of Bloomington homes are owned, compared to 35.62% rented, while 8.39% are vacant. Bloomington real estate listings include condos, townhomes, and single family homes for sale. Commercial properties are also available. If you see a property you’re interested in, contact a Bloomington real estate agent to arrange a tour today!
Bloomington, Illinois has a population of 78,372. Bloomington is more family-centric than the surrounding county with 33.94% of the households containing married families with children. The county average for households married with children is 33.65%.
The median household income in Bloomington, Illinois is $69,003. The median household income for the surrounding county is $70,339 compared to the national median of $69,021. The median age of people living in Bloomington is 35.4 years.
Bloomington Weather
The average high temperature in July is 85.6 degrees, with an average low temperature in January of 15 degrees. The average rainfall is approximately 39.4 inches per year, with 21 inches of snow per year.
