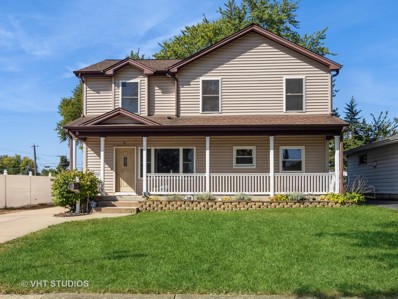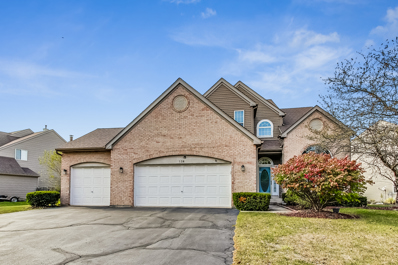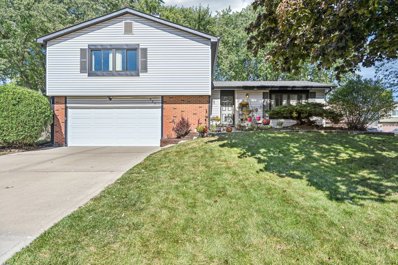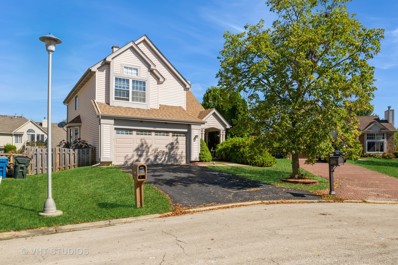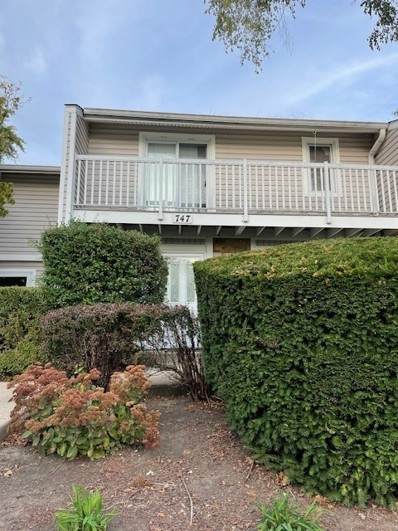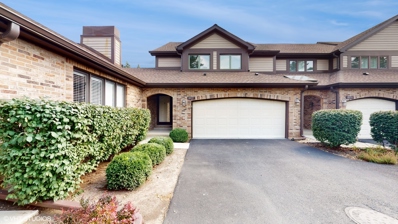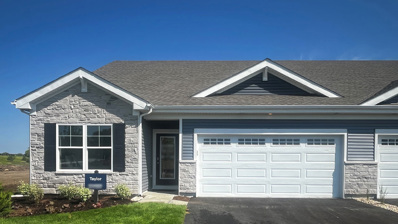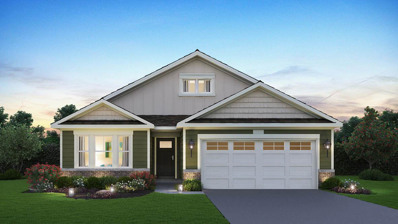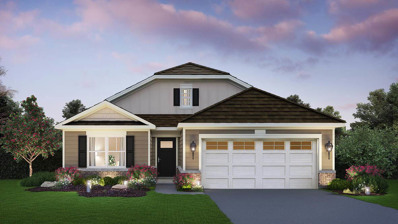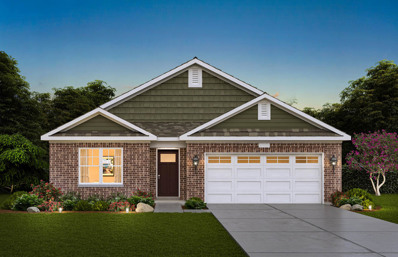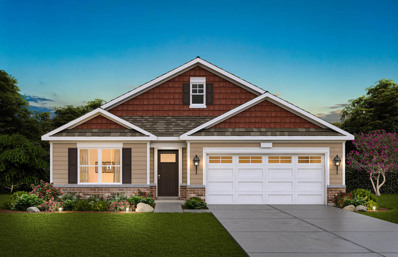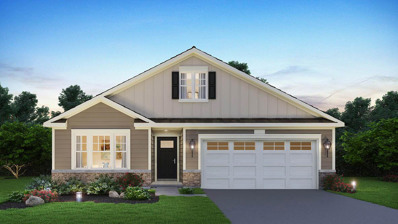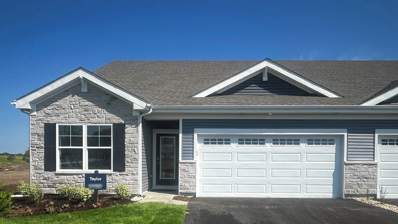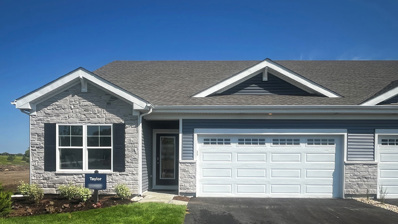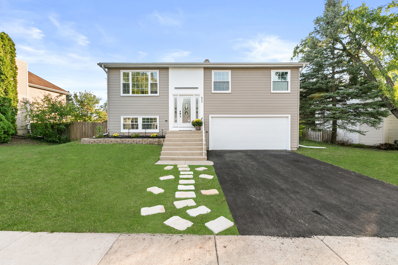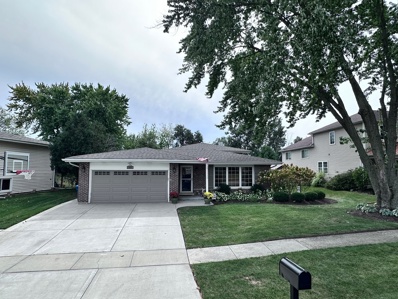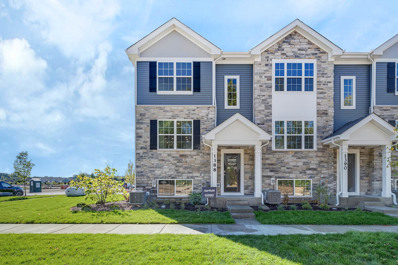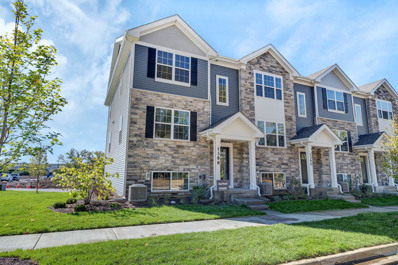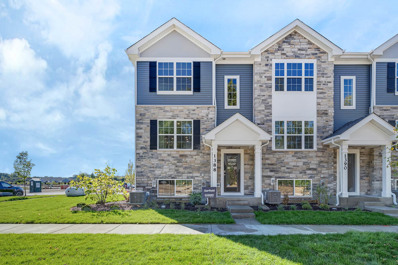Bartlett IL Homes for Rent
- Type:
- Single Family
- Sq.Ft.:
- 1,863
- Status:
- Active
- Beds:
- 2
- Year built:
- 2024
- Baths:
- 2.00
- MLS#:
- 12183523
- Subdivision:
- The Grasslands
ADDITIONAL INFORMATION
Envision yourself at 1258 Wild Tulip Circle in Bartlett, Illinois, a beautiful new home in The Grasslands community. This ranch home with front porch will be ready for a Winter move-in! Scenic homesite backs to open ground and includes a fully sodded yard, landscaping and covered back patio. This Clifton plan offers 1,863 square feet of living space with a flex room, 2 bedrooms, 2 baths, and 9-foot ceilings. When you first enter the home, there is a secondary bedroom, full bath, and a flex room. Down the hall, you will walk into the open concept great room and kitchen. The kitchen layout includes a large island with an overhang for stools, 42-inch designer flagstone cabinetry with crown molding and soft close drawers. Additionally, the kitchen features a walk-in pantry, modern stainless-steel appliances, quartz countertops, and easy-to-maintain luxury vinyl plank flooring. Enjoy your private get away with your spacious primary bedroom and en suite bathroom with a raised height dual sink, quartz top vanity, and walk-in seated shower with ceramic tile walls, and clear glass shower doors. Additionally, residents will enjoy future amenities in this private, scenic community, including walking trails, bike paths, and a Park District Development. The Grasslands is an ideal location with unlimited conveniences, centrally located between Interstates I-90 and I-88, just a short, 5-minute drive to the Metra, making commuting easy. All Chicago homes include our America's Smart-Home Technology, featuring a smart video doorbell, smart Honeywell thermostat, Amazon Echo Pop, smart door lock, Deako smart light switches and more. Photos are of similar home and model home. Actual home built may vary.
- Type:
- Single Family
- Sq.Ft.:
- 2,448
- Status:
- Active
- Beds:
- 4
- Lot size:
- 0.16 Acres
- Year built:
- 1957
- Baths:
- 4.00
- MLS#:
- 12160265
ADDITIONAL INFORMATION
This 4-bedroom, 4 bathroom home underwent a rebuild in 2010. As you enter, you are greeted by beautiful oak hardwood floors on the entire first floor. The open floor plan seamlessly connects the kitchen, with stainless steel appliances, cherry cabinets, and granite countertops, with the living area featuring a cozy fireplace. The living room is bathed in natural light. The unfinished basement, complete with a functional bathroom, offers endless possibilities and flexibility. The spacious master bedroom includes a walk-in closet and a spacious bathroom. Additionally, there are 4 bedrooms in total, with one currently serving as a conveniently located laundry room on the top floor. However if more desirable, the seller will consider relocating the washer and dryer. Outdoor enthusiasts will appreciate the abundance of outdoor spaces, including a charming front porch, a generous yard with a fire pit and a pond, and a delightful 4-season room that is perfect for hosting gatherings. The newer garage, built in 2020, provides excellent additional space.
$535,000
238 Butler Drive Bartlett, IL 60103
- Type:
- Single Family
- Sq.Ft.:
- 4,286
- Status:
- Active
- Beds:
- 4
- Year built:
- 1995
- Baths:
- 4.00
- MLS#:
- 12182469
ADDITIONAL INFORMATION
Don't miss the opportunity to make this exceptional property your new home. An impressive 2 story foyer greets you on entry. With 4 large Bedrooms + 1st floor Office & 3.5 Bathrooms-even the largest of families fit here with plenty of room to spare! Your eat in Kitchen opens up to a cozy family room with fireplace and still has a separate and full dining room. The primary suite upstairs has 2 full walk in closets and an extra large attached sitting area to enjoy! Ensuite includes Soaker tub, separate shower and double vanity. A finished basement with full bar, additional bathroom, plenty of closet space and additional storage rounds out the lower level. Expansive 3 car attached garage ensures you won't be stepping in any snow this Winter! Walking distance to schools, endless parks and a short drive to shopping makes this the most convenient location possible. Step right up and claim your piece of Bartlett bliss!
- Type:
- Single Family
- Sq.Ft.:
- 1,800
- Status:
- Active
- Beds:
- 4
- Lot size:
- 0.33 Acres
- Year built:
- 1979
- Baths:
- 3.00
- MLS#:
- 12178774
ADDITIONAL INFORMATION
Beautifully updated tri-level home located on a spacious oversized corner lot in a quiet cul-de-sac. This property features stunning hardwood floors and a remodeled kitchen complete with custom maple cabinets, granite countertops, a tile backsplash, and updated stainless steel appliances. The familyroom space offers cozy charm with a wood-burning fireplace surrounded by stone, custom trim work, and six-panel doors. The fenced yard, supported by durable metal posts, provides a great outdoor retreat, including a large deck and patio perfect for entertaining. The master bedroom is a true oasis, boasting a remodeled private bath with a herringbone-tiled shower, tiled floors, a large vanity with granite counters, and a walk-in closet. Additional highlights include can lighting, an updated half bath, a two-year-old furnace with April air, a reverse osmosis system, newer siding, and a roof that's approximately 10 years old. Don't miss out on this amazing home in a prime location!
$435,000
1705 Penny Court Bartlett, IL 60103
- Type:
- Single Family
- Sq.Ft.:
- 1,850
- Status:
- Active
- Beds:
- 3
- Year built:
- 1990
- Baths:
- 4.00
- MLS#:
- 12165582
ADDITIONAL INFORMATION
This is beautifully recently remodeled home. Sellers updated it to their very modern taste. It comes with 4 bedrooms (one of them could be a part of in-law suite), 3.1 baths, custom very expensive kitchen cabinets with stylish quarts countertops and backsplash, fireplace, prefinished floors, custom railings, 2.5 garage, large - fenced yard with private patio and gazebo. Kitchen appliances 2023, Washer & dryer 2021, Roof 2017, Fence 2023, Garage door opener 2023. This home will sell fast! Don't wait! See it today!
$220,000
747 Cove Court Bartlett, IL 60103
- Type:
- Single Family
- Sq.Ft.:
- 1,320
- Status:
- Active
- Beds:
- 3
- Year built:
- 1977
- Baths:
- 2.00
- MLS#:
- 12179178
ADDITIONAL INFORMATION
Come and bring your decorating ideas! This townhome has so much potential. Look beyond the personal property and see the unrealized possiblities. Kitchen offers oak cabinets. Both baths have been updated. Den on 1st floor. Private patio and shed. A few steps away from the community pool and pond across the street. Investors or sweat equity! Priced to sell! Flooring, paint, closet doors could make a big difference in this home! Come with attitude and apitude and you an make this work for you!
- Type:
- Single Family
- Sq.Ft.:
- 2,000
- Status:
- Active
- Beds:
- 2
- Year built:
- 1987
- Baths:
- 3.00
- MLS#:
- 12178797
- Subdivision:
- Villa Olivia
ADDITIONAL INFORMATION
Fall in love with this spacious end-unit townhome, BEST VALUE in Villa Olivia! Featuring 2 bedrooms and a HUGE LOFT (buyer could convert to a third bedroom if desired). This beautiful home has the open layout you're looking for! The cozy living room features a gas start fireplace and hardwood floors! Step out onto the deck and enjoy the peaceful surroundings, shade and privacy. Back inside, the spacious dining room features a bow window, letting in plenty of natural light. The kitchen is appointed with quartz countertops, stainless steel appliances and pantry. Upstairs you'll find 2 bedrooms, including the primary bedroom with soaring vaulted ceilings, gas fireplace, balcony, and walk-in closet. The updated primary bathroom boasts a walk-in shower and conveniently located laundry. The second full bath has also been updated in modern white & gray tones. The loft is the perfect space for a home office/study, play area, or convert it to a 3rd bedroom. The possibilities are endless! Gleaming hardwood floors are throughout most of the home. The unfinished basement provides plenty of storage space, a second laundry hook-up & roughed-in plumbing for the convenience of adding a bathroom in the future if buyer chooses. Villa Olivia golf course, ski slopes and restaurant are just steps away, offering year-round activities that residents can enjoy. Schedule your showing to see this great home and community for yourself!
- Type:
- Single Family
- Sq.Ft.:
- 1,505
- Status:
- Active
- Beds:
- 3
- Year built:
- 2024
- Baths:
- 2.00
- MLS#:
- 12177423
- Subdivision:
- The Grasslands
ADDITIONAL INFORMATION
Envision yourself at 1161 Wood Lily Lane in Bartlett, Illinois, a beautiful new home in The Grasslands community. This ranch duplex home will be ready for a winter move-in! Scenic homesite backs to open ground and includes fully sodded yard and covered back patio. The Taylor offers 1,505 square feet of living space with 3 bedrooms, 2 baths, and 9-foot ceilings. When you first enter the home you will see the secondary bedroom, full bathroom, and linen closet. Down the hall, you will walk into the open concept great room, kitchen, and dining. The kitchen layout includes a large island with an overhang for stools, 42-inch designer white cabinetry with crown molding and soft close drawers. Additionally, the kitchen features a pantry, modern stainless-steel appliances, quartz countertops, and easy-to-maintain luxury vinyl plank flooring. Enjoy your private get away with your spacious primary bedroom and en suite bathroom with a raised height dual sink, quartz top vanity, and walk-in shower with ceramic tile walls and clear glass shower doors. The Grasslands is an ideal location with unlimited conveniences, centrally located between Interstates I-90 and I-88, just a short, 5-minute drive to the Metra, making commuting easy. Additionally, residents will enjoy future amenities in this private, scenic community, including walking trails, bike paths and a Park District Development. All Chicago homes include our America's Smart Home Technology, featuring a smart video doorbell, smart Honeywell thermostat, Amazon Echo Pop, smart door lock, Deako smart light switches and more. Photos are of similar home and model home. Actual home built may vary.
- Type:
- Single Family
- Sq.Ft.:
- 1,743
- Status:
- Active
- Beds:
- 2
- Year built:
- 2024
- Baths:
- 2.00
- MLS#:
- 12177356
- Subdivision:
- The Grasslands
ADDITIONAL INFORMATION
Envision yourself at 1244 Wild Tulip Circle in Bartlett, Illinois, a beautiful new home in The Grasslands community. This ranch home will be ready for a spring 2025 move in! Scenic homesite includes a fully sodded yard and covered back patio. The Bristol floor plan offers 1,744 square feet of living space with a flex room,2 bedrooms, 2 baths, and 9 foot ceilings. When you first enter the home, there is a secondary bedroom, full bath, and flex room. Down the hall, you will walk into the open concept great room and kitchen. The kitchen layout includes a large island with an overhand for stool, 42-inch designer flagstone cabinetry with crown molding and soft close drawers. Additionally, the kitchen features a walk-in-pantry, modern stainless-steel appliances, quartz countertops, and easy-to-maintain luxury vinyl plank flooring. Enjoy your private get away with you spacious primary bedroom and en suite bathroom with a raised height dual sink, quartz top vanity, and walk in SEATED SHOWER with ceramic tile walls and clear glass shower doors. Future amenities include walking paths and bike paths. The Grasslands is centrally located between Interstates I-90 and I-88, just a short, 5-minute drive to the Metra, making commuting easy. This charming, historic town evokes a family atmosphere with countless options for shopping, dining and entertainment. All Chicago homes include our America's Smart Home Technology, featuring a smart video doorbell, smart Honeywell thermostat, Amazon Echo Pop, smart door lock, Deako smart light switches and more. Photos are of similar home and model home. Actual home built may vary.
- Type:
- Single Family
- Sq.Ft.:
- 1,660
- Status:
- Active
- Beds:
- 2
- Year built:
- 2024
- Baths:
- 2.00
- MLS#:
- 12176988
- Subdivision:
- The Grasslands
ADDITIONAL INFORMATION
Envision yourself at 1215 Wild Tulip Court in Bartlett, Illinois, a beautiful new home in The Grasslands community. This ranch home will be ready for a spring 2025 move-in! Scenic homesite includes a fully sodded yard, landscape package and covered back patio. This Arlington plan offers 1,660 square feet of living space with a flex room, 2 bedrooms, 2 baths, and 9-foot ceilings. When you first enter the home, there is a secondary bedroom and full bath. Down the hall, you will walk into the open concept great room and kitchen. The kitchen layout includes a large island with an overhang for stools, 42-inch designer flagstone cabinetry with crown molding and soft close drawers. Additionally, the kitchen features a walk-in pantry, modern stainless-steel appliances, quartz countertops, and easy-to-maintain luxury vinyl plank flooring. Enjoy your private get away with your spacious primary bedroom and en suite bathroom with a raised height dual sink, quartz top vanity, and walk-in seated shower with ceramic tile walls and clear glass shower doors. All Chicago homes include our America's Smart Home Technology, featuring a smart video doorbell, smart Honeywell thermostat, Amazon Echo Pop, smart door lock, Deako smart light switched and more. Photos are of similar home and model home. Actual home built may vary.
- Type:
- Single Family
- Sq.Ft.:
- 1,660
- Status:
- Active
- Beds:
- 2
- Year built:
- 2024
- Baths:
- 2.00
- MLS#:
- 12176929
- Subdivision:
- The Grasslands
ADDITIONAL INFORMATION
Envision yourself at 1255 Wild Tulip Court in Bartlett, Illinois, a beautiful new home in The Grasslands community. This ranch home will be ready for a spring 2025 move-in! Scenic homesite includes a fully sodded yard, landscape package and covered back patio. This Arlington plan offers 1,660 square feet of living space with a flex room, 2 bedrooms, 2 baths, and 9-foot ceilings. When you first enter the home, there is a secondary bedroom and full bath. Down the hall, you will walk into the open concept great room and kitchen. The kitchen layout includes a large island with an overhang for stools, 42-inch designer white cabinetry with crown molding and soft close drawers. Additionally, the kitchen features a walk-in pantry, modern stainless-steel appliances, quartz countertops, and easy-to-maintain luxury vinyl plank flooring. Enjoy your private get away with your spacious primary bedroom and en suite bathroom with a raised height dual sink, quartz top vanity, and walk-in seated shower with ceramic tile walls and clear glass shower doors. All Chicago homes include our America's Smart Home Technology, featuring a smart video doorbell, smart Honeywell thermostat, Amazon Echo Pop, smart door lock, Deako smart light switched and more. Photos are of similar home and model home. Actual home built may vary.
- Type:
- Single Family
- Sq.Ft.:
- 1,743
- Status:
- Active
- Beds:
- 2
- Year built:
- 2024
- Baths:
- 2.00
- MLS#:
- 12176825
- Subdivision:
- The Grasslands
ADDITIONAL INFORMATION
Envision yourself at 1263 Wild Tulip Circle in Bartlett, Illinois, a beautiful new home in The Grasslands community. This ranch home will be ready for the New Year! Scenic homesite includes a fully sodded yard and covered back patio. The Bristol floor plan offers 1,744 square feet of living space with a flex room,2 bedrooms, 2 baths, and 9 foot ceilings. When you first enter the home, there is a secondary bedroom, full bath, and flex room. Down the hall, you will walk into the open concept great room and kitchen. The kitchen layout includes a large island with an overhand for stool, 42-inch designer White cabinetry with crown molding and soft close drawers. Additionally, the kitchen features a walk-in-pantry, modern stainless-steel appliances, quartz countertops, and easy-to-maintain luxury vinyl plank flooring. Enjoy your private get away with you spacious primary bedroom and en suite bathroom with a raised height dual sink, quartz top vanity, and walk in SEATED SHOWER with ceramic tile walls and clear glass shower doors. Future amenities include walking paths and bike paths. The Grasslands is centrally located between Interstates I-90 and I-88, just a short, 5-minute drive to the Metra, making commuting easy. This charming, historic town evokes a family atmosphere with countless options for shopping, dining and entertainment. All Chicago homes include our America's Smart Home Technology, featuring a smart video doorbell, smart Honeywell thermostat, Amazon Echo Pop, smart door lock, Deako smart light switches and more. Photos are of similar home and model home. Actual home built may vary.
- Type:
- Single Family
- Sq.Ft.:
- 1,863
- Status:
- Active
- Beds:
- 2
- Year built:
- 2024
- Baths:
- 2.00
- MLS#:
- 12176693
- Subdivision:
- The Grasslands
ADDITIONAL INFORMATION
Envision yourself at 1264 Wild Tulip Circle in Bartlett, Illinois, a beautiful new home in The Grasslands community. This ranch home will be ready for the New Year! Scenic homesite backs to an open ground, including a fully sodded yard, a covered back patio, and impressive brick front. This Clifton plan offers 1,863 square feet of living space with a flex room, 2 bedrooms, 2 baths, and 9-foot ceilings. When you first enter the home, there is a secondary bedroom, full bath, and a flex room. Down the hall, you will walk into the open concept great room and kitchen. The kitchen layout includes a large island with an overhang for stools, 42-inch designer flagstone cabinetry with crown molding and soft close drawers. Additionally, the kitchen features a walk-in pantry, modern stainless-steel appliances, quartz countertops, and easy-to-maintain luxury vinyl plank flooring. Enjoy your private get away with your spacious primary bedroom and en suite bathroom with a raised height dual sink, quartz top vanity, and walk-in seated shower with ceramic tile walls, and clear class shower doors. Future amenities include walking paths and bike paths. The Grasslands is centrally located between Interstates I-90 and I-88, just a short, 5-minute drive to the Metra, making commuting easy. This charming, historic town evokes a family atmosphere with countless options for shopping, dining and entertainment. All Chicago homes include our America's Smart Home Technology which allows you to monitor and control your home from the comfort of your sofa or from 500 miles away and connects to your home with your smartphone, tablet or computer. Home life can be hands-free. It's never been easier to settle into new routine. Set the scene with your voice, from your phone, through the Qolsys panel which you can schedule it and forget it. Your home will always await you with your personalized settings. Our priority is to make sure you have the right smart home system to grow with you. Our homes speak to Bluetooth, Wi-Fi, Z-Wave and cellular devices so you can sync with almost any smart device. Builder Warranty 1-2-10. Exterior/interior photos of similar home, actual home as built may vary.
- Type:
- Single Family
- Sq.Ft.:
- 1,956
- Status:
- Active
- Beds:
- 3
- Year built:
- 2024
- Baths:
- 2.00
- MLS#:
- 12176668
- Subdivision:
- The Grasslands
ADDITIONAL INFORMATION
Imagine yourself at in 1304 Wild Tulip Court in Bartlett, Illinois, a beautiful new home in our Grasslands community. This ranch home will be ready for a spring 2025 move-in! Scenic homesite includes fully sodded yard and covered back patio. The Dover offers 1,956 square feet of living space with 3 bedrooms, a flex room, 2 baths, and a two-car garage. When you first enter the home, there is a secondary bedroom and full bath. Down the hall, you will find a third bedroom tucked away across from the flex room. The kitchen layout includes a large island with an overhang for stools, 42-inch designer flagstone cabinetry with crown molding. Additionally, the kitchen features a walk-in pantry, modern stainless-steel appliances, quartz countertops, and easy-to-maintain luxury vinyl plank flooring. The spacious primary bedroom features a walk-in closet and en suite bath. The bath includes a raised height dual sink, quartz vanity top, and walk-in seated shower with ceramic tile walls and clear glass shower doors. Residents will enjoy future amenities in this private, scenic community, including walking trails, bike paths, and a Park District Development. The Grasslands is an ideal location with unlimited conveniences, centrally located between Interstates I-90 and I-88, just a short, 5-minute drive to the Metra, making commuting easy. All Chicago homes include our America's Smart Home Technology, featuring a smart video doorbell, smart Honeywell thermostat, Amazon Echo Pop, smart door lock, Deako smart light switches and more. Photos are of similar home and model home. Actual home built may vary.
- Type:
- Single Family
- Sq.Ft.:
- 1,863
- Status:
- Active
- Beds:
- 2
- Year built:
- 2024
- Baths:
- 2.00
- MLS#:
- 12176629
- Subdivision:
- The Grasslands
ADDITIONAL INFORMATION
Envision yourself at 1270 Wild Tulip Circle in Bartlett, Illinois, a beautiful new home in The Grasslands community. This ranch home will be ready for the New Year! Scenic homesite backs to an open ground and includes a fully sodded yard and covered back patio. This Clifton plan offers 1,863 square feet of living space with a flex room, 2 bedrooms, 2 baths, and 9-foot ceilings. When you first enter the home, there is a secondary bedroom, full bath, and a flex room. Down the hall, you will walk into the open concept great room and kitchen. The kitchen layout includes a large island with an overhang for stools, 42-inch designer flagstone cabinetry with crown molding and soft close drawers. Additionally, the kitchen features a walk-in pantry, modern stainless-steel appliances, quartz countertops, and easy-to-maintain luxury vinyl plank flooring. Enjoy your private get away with your spacious primary bedroom and en suite bathroom with a raised height dual sink, quartz top vanity, and walk-in seated shower with ceramic tile walls, and clear class shower doors. Future amenities include walking paths, and bike paths. The Grasslands is centrally located between Interstates I-90 and I-88, just a short, 5-minute drive to the Metra, making commuting easy. This charming, historic town evokes a family atmosphere with countless options for shopping, dining and entertainment. All Chicago homes include our America's Smart-Home Technology, featuring a smart video doorbell, smart Honeywell thermostat, Amazon Echo Pop, smart door lock, Deako smart light switches and more. Photos are of similar home and model home. Actual home built may vary.
- Type:
- Single Family
- Sq.Ft.:
- 1,756
- Status:
- Active
- Beds:
- 3
- Year built:
- 2024
- Baths:
- 3.00
- MLS#:
- 12176614
- Subdivision:
- The Grasslands
ADDITIONAL INFORMATION
Discover yourself at 1392 Foxglove Dr, a beautiful new home in The Grasslands community. This townhome is ready for a quick move-in! Homesite includes a fully sodded yard that is maintained throughout the year, as well as snow removal in the winter. This Garfield townhome plan offers 1,758 square feet of living space with 3 bedrooms, 2.5 baths, and flex room. As soon as you step inside from your spacious two car garage entrance, you'll be greeted by the finished flex room, which is perfect as a den or playroom. Walking up to the main level, you will find this home's open concept living space. The expansive kitchen overlooks both the front dining and back great room areas, making it the ideal space to entertain. Step outside onto your balcony, relax and enjoy your morning coffee. Additionally, your kitchen features white designer cabinetry, a spacious island with quartz countertops, and pantry. Enjoy your large primary bedroom with a walk-in closet and connecting en suite bathroom. The rest of the upper level features a laundry room, secondary bedrooms with a full second bath, and linen closet. You'll also find luxury vinyl plank flooring throughout the main level living space, bathrooms, and laundry. Impressive innovative ERV furnace system and tankless water heater round out the amazing features this home has to offer! The Grasslands is centrally located between Interstates I-90 and I-88, just a short, 5-minute drive to the Metra, making commuting easy. This charming, historic town evokes a family atmosphere with countless options for shopping, dining and entertainment. All Chicago homes include our America's Smart-Home Technology, featuring a smart video doorbell, smart Honeywell thermostat, Amazon Echo Pop, smart door lock, Deako smart light switches and more. Photos are of similar homes and model home. Actual home built may vary.
- Type:
- Single Family
- Sq.Ft.:
- 1,505
- Status:
- Active
- Beds:
- 3
- Year built:
- 2024
- Baths:
- 2.00
- MLS#:
- 12176519
- Subdivision:
- The Grasslands
ADDITIONAL INFORMATION
Envision yourself at 1167 Wood Lily Lane in Bartlett, Illinois, a beautiful new home in The Grasslands community. This ranch duplex home is ready for a quick move-in! Scenic homesite backs to open ground and includes fully sodded yard and covered back patio. The Taylor offers 1,505 square feet of living space with 3 bedrooms, 2 baths, and 9-foot ceilings. When you first enter the home you will see the secondary bedroom, full bathroom, and linen closet. Down the hall, you will walk into the open concept great room, kitchen, and dining. The kitchen layout includes a large island with an overhang for stools, 42-inch designer white cabinetry with crown molding and soft close drawers. Additionally, the kitchen features a pantry, modern stainless-steel appliances, quartz countertops, and easy-to-maintain luxury vinyl plank flooring. Enjoy your private get away with your spacious primary bedroom and en suite bathroom with a raised height dual sink, quartz top vanity, and walk-in shower with ceramic tile walls and clear glass shower doors. The Grasslands is an ideal location with unlimited conveniences, centrally located between Interstates I-90 and I-88, just a short, 5-minute drive to the Metra, making commuting easy. Additionally, residents will enjoy future amenities in this private, scenic community, including walking trails, bike paths and a Park District Development. All Chicago homes include our America's Smart Home Technology, featuring a smart video doorbell, smart Honeywell thermostat, Amazon Echo Pop, smart door lock, Deako smart light switches and more. Photos are of similar home and model home. Actual home built may vary.
- Type:
- Single Family
- Sq.Ft.:
- 1,505
- Status:
- Active
- Beds:
- 3
- Year built:
- 2024
- Baths:
- 2.00
- MLS#:
- 12176514
- Subdivision:
- The Grasslands
ADDITIONAL INFORMATION
Envision yourself at 1165 Wood Lily Lane in Bartlett, Illinois, a beautiful new home in The Grasslands community. This ranch duplex home will be ready for a winter move-in! Scenic homesite backs to open ground and includes fully sodded yard and covered back patio. The Taylor offers 1,505 square feet of living space with 3 bedrooms, 2 baths, and 9-foot ceilings. When you first enter the home you will see the secondary bedroom, full bathroom, and linen closet. Down the hall, you will walk into the open concept great room, kitchen, and dining. The kitchen layout includes a large island with an overhang for stools, 42-inch designer white cabinetry with crown molding and soft close drawers. Additionally, the kitchen features a pantry, modern stainless-steel appliances, quartz countertops, and easy-to-maintain luxury vinyl plank flooring. Enjoy your private get away with your spacious primary bedroom and en suite bathroom with a raised height dual sink, quartz top vanity, and walk-in shower with ceramic tile walls and clear glass shower doors. The Grasslands is an ideal location with unlimited conveniences, centrally located between Interstates I-90 and I-88, just a short, 5-minute drive to the Metra, making commuting easy. Additionally, residents will enjoy future amenities in this private, scenic community, including walking trails, bike paths and a Park District Development. All Chicago homes include our America's Smart Home Technology, featuring a smart video doorbell, smart Honeywell thermostat, Amazon Echo Pop, smart door lock, Deako smart light switches and more. Photos are of similar home and model home. Actual home built may vary.
- Type:
- Single Family
- Sq.Ft.:
- 1,400
- Status:
- Active
- Beds:
- 3
- Year built:
- 1977
- Baths:
- 2.00
- MLS#:
- 12175788
ADDITIONAL INFORMATION
Welcome To Our Freshly Remodeled Split Level In a Highly Desired Neighborhood. This Property Features 3 Beds, 2 Full Baths With A Walkout Basement. HUGE Fenced Backyard, All Wood Laminate Flooring, ALL New Windows Throughout, Top Of The Line Appliances, Truly No Expenses Spared. Come Make This Home, Your New Home!!!!
$399,500
655 Cedar Lane Bartlett, IL 60103
- Type:
- Single Family
- Sq.Ft.:
- 1,710
- Status:
- Active
- Beds:
- 3
- Lot size:
- 0.2 Acres
- Year built:
- 1977
- Baths:
- 2.00
- MLS#:
- 12174972
ADDITIONAL INFORMATION
Back on the Market Due to: Could not Come to Terms on Closing Date. Move-in ready, Charming 3BR/2BA Split Level Home with Professional Landscaping in Sought After Apple Orchard Neighborhood. The Property's Thoughtful Maintenance is Evident with Newer Furnace & Air 2020, Roof and Siding 2016, Trex Pool Deck and Pool Liner 2024, Stamped Concrete Patio 2022, Washer & Dryer 2023, All Providing Peace of Mind for the New Homeowner. Fantastic Location Backing to Bike Path and Sycamore Trails Elementary School. If You Want Resort Type Living, This is the Perfect Home. Arguably One of the Nicest Backyards and Location Within the Subdivision. Three Nice Size Bedrooms all with Gleaming Hardwood Floors & Decent Closet Space. Relax in the Family Room with a Cozy all Stone Wood Burning Fireplace. Just a Block away from the Elementary School, Close to Parks, Nature Preserve, Library, Aquatic Center, Shopping and Metra Train. Come Take a Look at this Beautiful Home!!!
- Type:
- Single Family
- Sq.Ft.:
- 1,756
- Status:
- Active
- Beds:
- 3
- Year built:
- 2024
- Baths:
- 3.00
- MLS#:
- 12175345
- Subdivision:
- The Grasslands
ADDITIONAL INFORMATION
Discover yourself at 318 Foxglove Dr, a beautiful NEW Townhome in The Grasslands community. This townhome will be ready for a winter move-in! Homesite includes a fully sodded yard that is maintained throughout the year, as well as snow removal. This Garfield townhome plan offers a well-designed spacious 1,758 square feet of living space with 3 bedrooms, 2.5 baths, and finished flex room. As soon as you step inside from your spacious two car garage entrance, you'll be greeted by the finished flex room, which is perfect as a den,2nd living room or playroom. Walking up to the main level, you will find this home's open concept living space. The expansive designer kitchen overlooks both the front dining and back great room areas, making it the ideal space to entertain. Step outside onto your balcony, relax and enjoy your morning coffee. Additionally, your kitchen features Flagstone designer cabinetry, a spacious island with QUARTZ countertops, and pantry. Enjoy your large primary bedroom with a walk-in closet and connecting en suite bathroom. The rest of the upper level features a laundry room, secondary bedrooms with a full second bath, and linen closet. You'll also find luxury vinyl plank flooring throughout the main level living space, bathrooms, and laundry. Impressive innovative ERV furnace system and tankless water heater round out the amazing features this home has to offer! All Chicago homes include our America's Smart-Home Technology, featuring a smart video doorbell, smart Honeywell thermostat, Amazon Echo Pop, smart door lock, Deako smart light switches and more. Photos are of similar homes and model home. Actual home built may vary.
- Type:
- Single Family
- Sq.Ft.:
- 1,756
- Status:
- Active
- Beds:
- 3
- Year built:
- 2024
- Baths:
- 3.00
- MLS#:
- 12175371
- Subdivision:
- The Grasslands
ADDITIONAL INFORMATION
Discover yourself at 320 Foxglove Dr, a beautiful NEW END UNIT Townhome in The Grasslands community. This townhome will be ready for a winter move-in! Homesite includes a fully sodded yard that is maintained throughout the year, as well as snow removal. This Garfield townhome plan offers a well-designed spacious 1,758 square feet of living space with 3 bedrooms, 2.5 baths, and finished flex room. As soon as you step inside from your spacious two car garage entrance, you'll be greeted by the finished flex room, which is perfect as a den, 2nd living room or playroom. Walking up to the main level, you will find this home's open concept living space. The expansive designer kitchen overlooks both the front dining and back great room areas, making it the ideal space to entertain. Step outside onto your balcony, relax and enjoy your morning coffee. Additionally, your kitchen features White Shaker designer cabinetry, a spacious island with QUARTZ countertops, and pantry. Enjoy your large primary bedroom with a walk-in closet and connecting en suite bathroom. The rest of the upper level features a laundry room, secondary bedrooms with a full second bath, and linen closet. You'll also find luxury vinyl plank flooring throughout the main level living space, bathrooms, and laundry. Impressive innovative ERV furnace system and tankless water heater round out the amazing features this home has to offer! All Chicago homes include our America's Smart-Home Technology, featuring a smart video doorbell, smart Honeywell thermostat, Amazon Echo Pop, smart door lock, Deako smart light switches and more. Photos are of similar homes and model home. Actual home built may vary.
- Type:
- Single Family
- Sq.Ft.:
- 1,756
- Status:
- Active
- Beds:
- 3
- Year built:
- 2024
- Baths:
- 3.00
- MLS#:
- 12175361
- Subdivision:
- The Grasslands
ADDITIONAL INFORMATION
Discover yourself at 1398 Foxglove Dr, a beautiful new home in The Grasslands community. This townhome is ready for move-in! Homesite includes a fully sodded yard that is maintained throughout the year, as well as snow removal in the winter. This End-Unit Garfield townhome plan offers 1,758 square feet of living space with 3 bedrooms, 2.5 baths, and flex room. As soon as you step inside from your spacious two car garage entrance, you'll be greeted by the finished flex room, which is perfect as a den or playroom. Walking up to the main level, you will find this home's open concept living space. The expansive kitchen overlooks both the front dining and back great room areas, making it the ideal space to entertain. Step outside onto your balcony, relax and enjoy your morning coffee. Additionally, your kitchen features flagstone designer cabinetry, a spacious island with quartz countertops, and pantry. Enjoy your large primary bedroom with a walk-in closet and connecting en suite bathroom. The rest of the upper level features a laundry room, secondary bedrooms with a full second bath, and linen closet. You'll also find luxury vinyl plank flooring throughout the main level living space, bathrooms, and laundry. Impressive innovative ERV furnace system and tankless water heater round out the amazing features this home has to offer! The Grasslands is centrally located between Interstates I-90 and I-88, just a short, 5-minute drive to the Metra, making commuting easy. This charming, historic town evokes a family atmosphere with countless options for shopping, dining and entertainment. All Chicago homes include our America's Smart-Home Technology, featuring a smart video doorbell, smart Honeywell thermostat, Amazon Echo Pop, smart door lock, Deako smart light switches and more. Photos are of similar homes and model home. Actual home built may vary.
- Type:
- Single Family
- Sq.Ft.:
- 1,756
- Status:
- Active
- Beds:
- 3
- Year built:
- 2024
- Baths:
- 3.00
- MLS#:
- 12175229
- Subdivision:
- The Grasslands
ADDITIONAL INFORMATION
Discover yourself at 310 Foxglove Dr, a beautiful NEW END UNIT Townhome in The Grasslands community. This townhome will be ready for a winter move-in! Homesite includes a fully sodded yard that is maintained throughout the year, as well as snow removal. This Garfield townhome plan offers a well-designed spacious 1,758 square feet of living space with 3 bedrooms, 2.5 baths, and finished flex room. As soon as you step inside from your spacious two car garage entrance, you'll be greeted by the finished flex room, which is perfect as a den, 2nd living room or playroom. Walking up to the main level, you will find this home's open concept living space. The expansive designer kitchen overlooks both the front dining and back great room areas, making it the ideal space to entertain. Step outside onto your balcony, relax and enjoy your morning coffee. Additionally, your kitchen features Flagstone designer cabinetry, a spacious island with QUARTZ countertops, and pantry. Enjoy your large primary bedroom with a walk-in closet and connecting en suite bathroom. The rest of the upper level features a laundry room, secondary bedrooms with a full second bath, and linen closet. You'll also find luxury vinyl plank flooring throughout the main level living space, bathrooms, and laundry. Impressive innovative ERV furnace system and tankless water heater round out the amazing features this home has to offer! All Chicago homes include our America's Smart-Home Technology, featuring a smart video doorbell, smart Honeywell thermostat, Amazon Echo Pop, smart door lock, Deako smart light switches and more. Photos are of similar homes and model home. Actual home built may vary.
- Type:
- Single Family
- Sq.Ft.:
- 1,756
- Status:
- Active
- Beds:
- 3
- Year built:
- 2024
- Baths:
- 3.00
- MLS#:
- 12175225
- Subdivision:
- The Grasslands
ADDITIONAL INFORMATION
Discover yourself at 312 Foxglove Dr, a beautiful NEW Townhome in The Grasslands community. This townhome will be ready for a winter move-in! Homesite includes a fully sodded yard that is maintained throughout the year, as well as snow removal. This Garfield townhome plan offers a well-designed spacious 1,758 square feet of living space with 3 bedrooms, 2.5 baths, and finished flex room. As soon as you step inside from your spacious two car garage entrance, you'll be greeted by the finished flex room, which is perfect as a den, 2nd living room or playroom. Walking up to the main level, you will find this home's open concept living space. The expansive designer kitchen overlooks both the front dining and back great room areas, making it the ideal space to entertain. Step outside onto your balcony, relax and enjoy your morning coffee. Additionally, your kitchen features White Shaker designer cabinetry, a spacious island with QUARTZ countertops, and pantry. Enjoy your large primary bedroom with a walk-in closet and connecting en suite bathroom. The rest of the upper level features a laundry room, secondary bedrooms with a full second bath, and linen closet. You'll also find luxury vinyl plank flooring throughout the main level living space, bathrooms, and laundry. Impressive innovative ERV furnace system and tankless water heater round out the amazing features this home has to offer! All Chicago homes include our America's Smart-Home Technology, featuring a smart video doorbell, smart Honeywell thermostat, Amazon Echo Pop, smart door lock, Deako smart light switches and more. Photos are of similar homes and model home. Actual home built may vary.


© 2024 Midwest Real Estate Data LLC. All rights reserved. Listings courtesy of MRED MLS as distributed by MLS GRID, based on information submitted to the MLS GRID as of {{last updated}}.. All data is obtained from various sources and may not have been verified by broker or MLS GRID. Supplied Open House Information is subject to change without notice. All information should be independently reviewed and verified for accuracy. Properties may or may not be listed by the office/agent presenting the information. The Digital Millennium Copyright Act of 1998, 17 U.S.C. § 512 (the “DMCA”) provides recourse for copyright owners who believe that material appearing on the Internet infringes their rights under U.S. copyright law. If you believe in good faith that any content or material made available in connection with our website or services infringes your copyright, you (or your agent) may send us a notice requesting that the content or material be removed, or access to it blocked. Notices must be sent in writing by email to [email protected]. The DMCA requires that your notice of alleged copyright infringement include the following information: (1) description of the copyrighted work that is the subject of claimed infringement; (2) description of the alleged infringing content and information sufficient to permit us to locate the content; (3) contact information for you, including your address, telephone number and email address; (4) a statement by you that you have a good faith belief that the content in the manner complained of is not authorized by the copyright owner, or its agent, or by the operation of any law; (5) a statement by you, signed under penalty of perjury, that the information in the notification is accurate and that you have the authority to enforce the copyrights that are claimed to be infringed; and (6) a physical or electronic signature of the copyright owner or a person authorized to act on the copyright owner’s behalf. Failure to include all of the above information may result in the delay of the processing of your complaint.
Bartlett Real Estate
The median home value in Bartlett, IL is $356,500. This is higher than the county median home value of $344,000. The national median home value is $338,100. The average price of homes sold in Bartlett, IL is $356,500. Approximately 81.98% of Bartlett homes are owned, compared to 15.4% rented, while 2.61% are vacant. Bartlett real estate listings include condos, townhomes, and single family homes for sale. Commercial properties are also available. If you see a property you’re interested in, contact a Bartlett real estate agent to arrange a tour today!
Bartlett, Illinois 60103 has a population of 41,126. Bartlett 60103 is more family-centric than the surrounding county with 36.82% of the households containing married families with children. The county average for households married with children is 36.11%.
The median household income in Bartlett, Illinois 60103 is $114,121. The median household income for the surrounding county is $100,292 compared to the national median of $69,021. The median age of people living in Bartlett 60103 is 40.8 years.
Bartlett Weather
The average high temperature in July is 85.2 degrees, with an average low temperature in January of 13.1 degrees. The average rainfall is approximately 37.6 inches per year, with 32.7 inches of snow per year.

