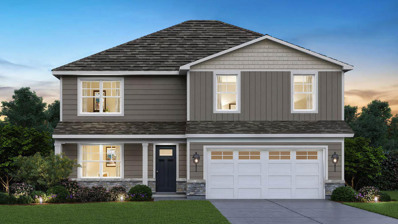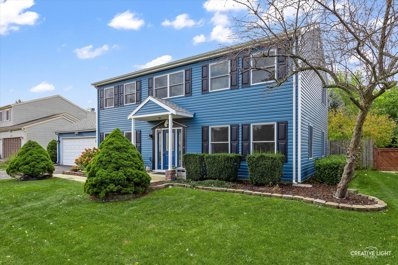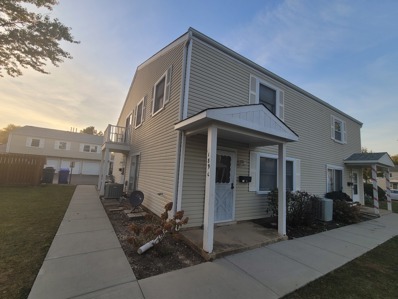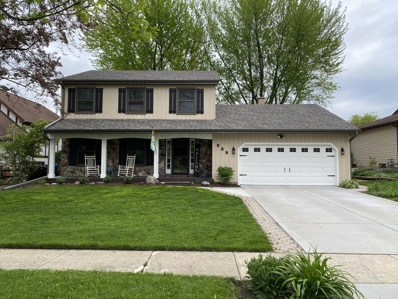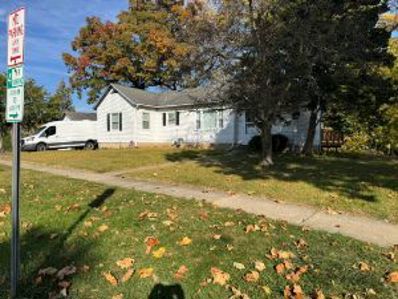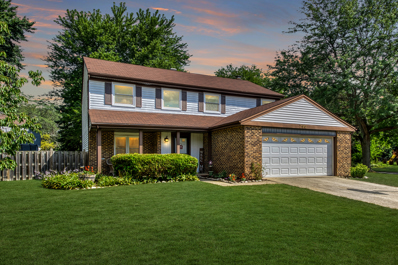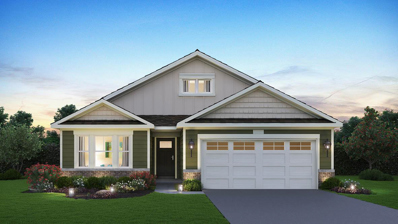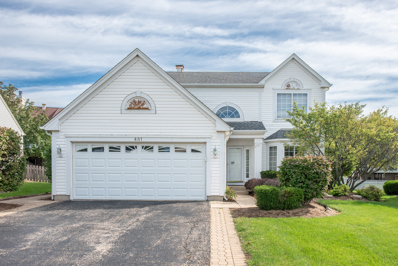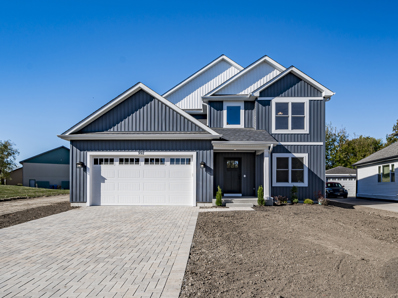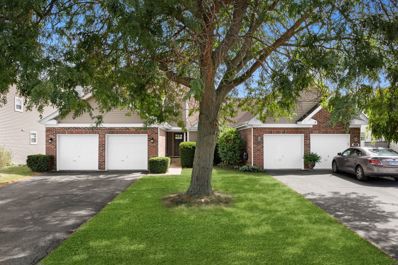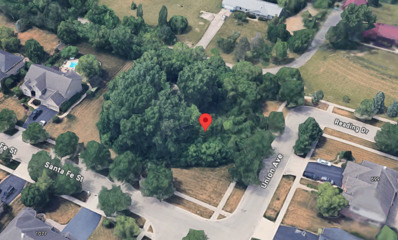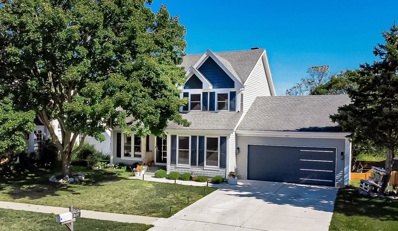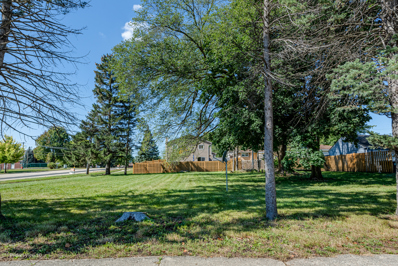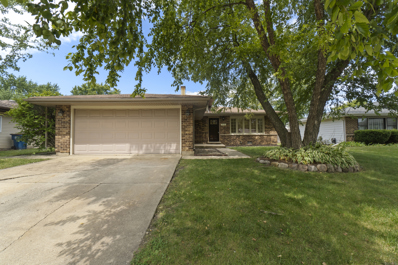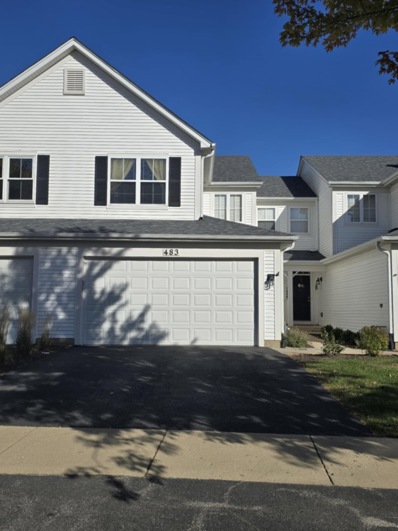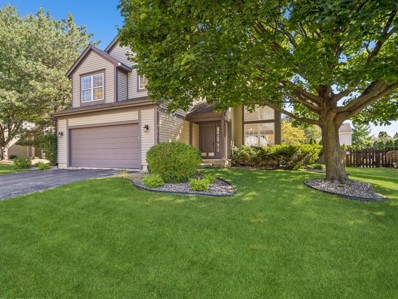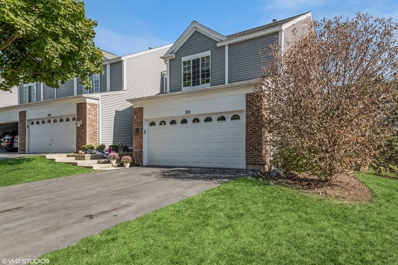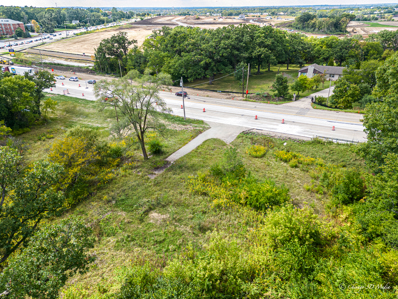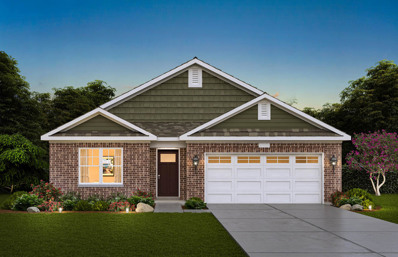Bartlett IL Homes for Rent
- Type:
- Single Family
- Sq.Ft.:
- 2,600
- Status:
- Active
- Beds:
- 4
- Year built:
- 2024
- Baths:
- 3.00
- MLS#:
- 12198589
- Subdivision:
- The Grasslands
ADDITIONAL INFORMATION
Discover yourself at 1315 Tiger Lily Drive Bartlett, Illinois, a beautiful new home in The Grasslands community. This home will be ready for a 2025 Spring move in! Exterior of this home features an inviting front porch, Stone and a large fully sodded yard. This Henley plan offers 2,600 square feet of living space with a flex room, 4 bedrooms + Loft, 2.5 baths, 2 car garage, 9-foot ceilings on first floor, and full basement with bath rough-In. Entertaining will be easy in this open-concept kitchen and family room layout with a large island with an overhang for stools, 42-inch designer Flagstone cabinetry with crown molding and soft close drawers. Additionally, the kitchen features a walk-in pantry, modern stainless-steel appliances, quartz countertops, and easy-to-maintain luxury vinyl plank flooring. More flexible space is waiting upstairs in the 2nd-floor loft, offering unlimited potential to suit your needs. Enjoy your private getaway with your large primary bedroom and en- suite bathroom with a dual sink, quartz top vanity, and walk-in shower with ceramic tiled walls and clear glass shower doors. Convenient walk-in laundry room, 4 additional bedrooms with a full second bath and a linen closet complete the second floor. The Grasslands is centrally located between Interstates I-90 and I-88, just a short, 5-minute drive to the Metra, making commuting easy. This charming, historic town evokes a family atmosphere with countless options for shopping, dining and entertainment. All Chicago homes include our America's Smart Home Technology, featuring a smart video doorbell, smart Honeywell thermostat, Amazon Echo Pop, smart door lock, Deako smart light switches and more. Photos are of similar home and model home. Actual home built may vary.
- Type:
- Single Family
- Sq.Ft.:
- 2,160
- Status:
- Active
- Beds:
- 4
- Lot size:
- 0.23 Acres
- Year built:
- 1984
- Baths:
- 3.00
- MLS#:
- 12198105
- Subdivision:
- Apple Orchard
ADDITIONAL INFORMATION
Welcome to this charming two-story residence, where comfort intertwines with allure amidst the tranquil scenery of a lovely park. Mature trees provide a natural privacy shield, making the expansive yard an ideal space for gatherings, playful adventures, or unwinding in your personal retreat. Upon entering, you'll find a bright and welcoming interior featuring four generous bedrooms and three thoughtfully designed bathrooms-perfect for family living. The centerpiece of this home is the beautifully remodeled kitchen (2015), boasting quartz countertops, a chic tile backsplash, and modern appliances, including a brand-new stove and microwave. This kitchen is not just for cooking; it's a perfect setting for family meals and entertaining. The inviting family room, with its cozy fireplace, flows effortlessly into the kitchen, creating a warm and friendly environment. Step outside to discover your outdoor sanctuary! Enjoy relaxing on the deck or in the enclosed porch, and cool off in the 24' round above-ground pool, equipped with a new Hayward sand filter and a three-year-old liner. Envision yourself lounging poolside or hosting summer barbecues in the expansive, private yard, embraced by the soothing sounds of nature. Additional features of this delightful home include brand-new vinyl siding (2023), an insulated two-car garage, and a convenient small shed for extra storage. Notably, there's a 10x20 insulated addition behind the garage, perfect for extra storage beyond what a typical crawl space offers. The home benefits from Lake Michigan water and includes a whole-house fan for year-round comfort. Many windows have been replaced with energy-efficient Anderson models, adding to the light and airy feel, with several updated in the past five years. Recent upgrades in the bathrooms enhance both functionality and style, featuring a remodeled upstairs hall bath (2019) with a new tub, tile, and fresh vanity, as well as a stylishly updated downstairs bath (2016) with a new tile floor and backsplash. Conveniently situated just a short walk from Apple Orchard Golf Course, Sunrise and Sunset Parks, tennis and pickleball courts, and Bartlett Park District, this home truly stands out as a gem!
- Type:
- Single Family
- Sq.Ft.:
- 1,000
- Status:
- Active
- Beds:
- 2
- Year built:
- 1974
- Baths:
- 2.00
- MLS#:
- 12197750
- Subdivision:
- Bartlett Green
ADDITIONAL INFORMATION
This charming 2-bedroom, 1.1-bath home features an attached garage, freshly painted interiors, and new laminate flooring in the bedrooms. Enjoy the convenience of being within walking distance to the Metra station and close to highways. Perfect for commuters! Multiple offers received - highest and best due by Saturday November 2nd 8pm.
- Type:
- Single Family
- Sq.Ft.:
- 1,938
- Status:
- Active
- Beds:
- 4
- Lot size:
- 0.19 Acres
- Year built:
- 1978
- Baths:
- 3.00
- MLS#:
- 12191221
- Subdivision:
- Quail Hollow
ADDITIONAL INFORMATION
WELCOME HOME! BEAUTIFULLY UPDATED 2 STORY LOCATED ON WOODED LOT! KITCHEN WITH CENTER ISLAND OVERLOOKING LARGE FAMILY ROOM! LOTS OF NEW IMPROVEMENTS - ROOF, SOFFIT AND FACIA 2023, APRILAIRE HUMIDIFIER (6MO), DISHWASHER (OCT '24), NEW FLOORING IN FOYER, HALL & KITCHEN (2021), CEILING FANS THROUGHOUT, GARAGE DOOR OPENER (2023). BOTH UPSTAIRS BATHS REMODLED IN LAST FEW YEARS, HEATED TOWEL RACK IN HALL BATH. LOTS OF CLOSETS AND ADDITIONAL STORAGE. SLIDING GLASS DOORS OFF KITCHEN OPEN UP TO GREAT SIZE DECK OVERLOOKING SECLUDED FULLY FENCED YARD. FULL FINISHED BASEMENT FOR FAMILY ENTERTAINING WITH ADDITIONAL STORAGE AND WORKSHOP! COVERED PORCH AREA OUT FRONT FOR SUMMER ENJOYMENT.
- Type:
- Single Family
- Sq.Ft.:
- 1,000
- Status:
- Active
- Beds:
- 2
- Year built:
- 1991
- Baths:
- 2.00
- MLS#:
- 12192104
ADDITIONAL INFORMATION
Prepare to be impressed! This townhome has it all! DESIGNER-LIKE FINISHES, PERFECT LOCATION, & ATTACHED GARAGE! This fully updated property shows like a model! Brand new flooring throughout! Lovely custom trim and baseboards grace every room. The kitchen is a dream with all brand-new 42-inch gray cabinets, high-end black quartz counters, trendy backsplash, and stainless-steel appliances! The family room is spacious with gas fireplace and framed beautifully with tile and wooden mantel! New light fixtures and added recessed lighting brighten each room! There are 2 BIG bedrooms including a private primary suite with a luxury fully updated bathroom! Brand new windows and both sliding doors! Very low HOA dues at 236/month and low property tax! Rentals are allowed with no cap, perfect for an investment or options in the future. Why continue renting when you can own and build wealth for less? This home will not last! Come visit before it's gone!
- Type:
- Single Family
- Sq.Ft.:
- 1,450
- Status:
- Active
- Beds:
- 3
- Lot size:
- 0.33 Acres
- Year built:
- 1914
- Baths:
- 2.00
- MLS#:
- 12196090
ADDITIONAL INFORMATION
Classic Sprawling Ranch Home with A Wide Open Full Basement with A Full Bathroom. Many Improvements New Vinyl Double Hung Windows, All New Rough Plumbing Drain Pipes and Copper Water Lines In Exposed Areas. New Heating and Air Conditioner Duct Work. Recent Water Heater, Furnace and Air Conditioner. Recently Painted Interior. New Asphalt Driveway. Lots of Closets for Storage. House is Move In Condition. Very Large Secluded Back Yard With Oversized Wooden Deck Recently Stained. Very Large Mature Trees Provide A Completely Shaded Back Yard.
- Type:
- Single Family
- Sq.Ft.:
- 1,988
- Status:
- Active
- Beds:
- 3
- Year built:
- 1976
- Baths:
- 3.00
- MLS#:
- 12194587
ADDITIONAL INFORMATION
Multiple Offers Received! Highest and Best due by 10/24 at 12pm. No escalation clauses, please. Welcome to Beautiful Bartlett! This 3 Bedroom 2.5 Bathroom home is just waiting for you to make it your own! With 3 levels of living and an unfinished sub-basement, there is plenty of room to make this house your Dream Home! The second floor boats 3 generous sized bedrooms. The primary suite it large enough to create a 4th bedroom or office if desired! Enjoy a spacious back yard with patio and hot tub included, perfect for outdoor entertaining! Located West of Rt.59, this gem in minutes from parks, shopping, Centennial school and the Bartlett Community Center!
- Type:
- Single Family
- Sq.Ft.:
- 2,098
- Status:
- Active
- Beds:
- 4
- Lot size:
- 0.29 Acres
- Year built:
- 1978
- Baths:
- 3.00
- MLS#:
- 12194380
- Subdivision:
- Apple Orchard
ADDITIONAL INFORMATION
MUST SEE! Discover this stunning 4 bedroom/2.5 bath home, perfectly situated on an OVERSIZED CORNER LOT in the highly desirable Apple Orchard neighborhood. As you step into the welcoming two-story foyer, you will be greeted by a bright and spacious living and dining room, enjoying natural light and highlighted by an elegant curved staircase. The recently remodeled open-concept kitchen, features abundant cabinet space, granite countertops, stainless steel appliances, a beautiful backsplash, and motion-sensor under-cabinet lighting. The kitchen flows seamlessly into the large family room, where a wood-burning fireplace adds warmth and charm. A sliding door leads to a generous private deck, creating an ideal space for outdoor entertaining. The main floor is enhanced with newly installed laminate flooring, adding a fresh, modern touch. Upstairs, the expansive primary bedroom offers a cozy sitting area, perfect for relaxation, along with a walk-in closet providing ample storage. The ensuite bathroom boasts a newer vanity and a soaking tub, creating a peaceful retreat after a long day. Three additional spacious bedrooms and an updated full hall bathroom complete the second level. The home also features newer windows, a 2016 furnace, and 2018 hot water heater. Enjoy the charming front porch and the large, fully fenced backyard with a shed, perfect for gardening, outdoor activities, and gatherings. The 2.5-car garage offers plenty of storage, and maintenance-free gutters provide added convenience. This home blends comfort, style, and outdoor living, making it an ideal choice for those seeking extra space and privacy. Located close to parks, schools, transportation, shopping, and restaurants, this property offers both convenience and tranquility. Welcome home!
- Type:
- Single Family
- Sq.Ft.:
- 1,743
- Status:
- Active
- Beds:
- 2
- Year built:
- 2024
- Baths:
- 2.00
- MLS#:
- 12183515
- Subdivision:
- The Grasslands
ADDITIONAL INFORMATION
Envision yourself at 1235 Wild Tulip Ct. in Bartlett, Illinois, a beautiful new home in The Grasslands community. This ranch home will be ready for a spring 2025 move in! Scenic homesite includes a fully sodded yard and covered back patio. The Bristol floor plan offers 1,744 square feet of living space with a flex room,2 bedrooms, 2 baths, and 9-foot ceilings. When you first enter the home, there is a secondary bedroom, full bath, and flex room. Down the hall, you will walk into the open concept great room and kitchen. The kitchen layout includes a large island with an overhand for stool, 42-inch designer cabinetry with crown molding and soft close drawers. Additionally, the kitchen features a walk-in-pantry, modern stainless-steel appliances, quartz countertops, and easy-to-maintain luxury vinyl plank flooring. Enjoy your private get away with you spacious primary bedroom and en suite bathroom with a raised height dual sink, quartz top vanity, and walk in SEATED SHOWER with ceramic tile walls and clear glass shower doors. Future amenities include walking paths and bike paths. The Grasslands is centrally located between Interstates I-90 and I-88, just a short, 5-minute drive to the Metra, making commuting easy. This charming, historic town evokes a family atmosphere with countless options for shopping, dining and entertainment. All Chicago homes include our America's Smart Home Technology, featuring a smart video doorbell, smart Honeywell thermostat, Amazon Echo Pop, smart door lock, Deako smart light switches and more. Photos are of similar home and model home. Actual home built may vary.
- Type:
- Single Family
- Sq.Ft.:
- 1,173
- Status:
- Active
- Beds:
- 3
- Lot size:
- 0.21 Acres
- Year built:
- 1979
- Baths:
- 1.00
- MLS#:
- 12190567
- Subdivision:
- Twin Lakes
ADDITIONAL INFORMATION
Welcome home to this Cute As A Button ranch home that has been lovingly maintained. This home features a custom kitchen with loads of cabinets and counter space with newer appliances. Solid oak doors throughout... A cozy family room with a fireplace and sliding glass doors that lead to large patio and a fenced manicured yard. There's lots of newer updates.. Reverse Osmosis water filtration, new flooring laundry room, kitchen and bathroom. Roof, siding and gutters and so much more. Freshly painted in soft decorator colors. It's a winner...move right in!!
- Type:
- Single Family
- Sq.Ft.:
- 2,048
- Status:
- Active
- Beds:
- 4
- Year built:
- 1995
- Baths:
- 4.00
- MLS#:
- 12189097
ADDITIONAL INFORMATION
Rarely Available Emerald Model in Amber Grove Subdivision! This stunning home features 4 spacious bedrooms, 3.5 bathrooms, and a 2-car garage. The professionally landscaped yard is perfect for outdoor entertaining, complete with a brick-paved patio. Inside, enjoy hardwood floors throughout the first floor, a formal dining room with a tray ceiling and French doors. The beautifully finished basement includes an additional full bathroom, adding even more living space to this already impressive home. Major updates include a 5-year-old HVAC system, hot water tank, and roof-providing peace of mind for years to come. Don't miss out on this magnificent property-schedule your showing today!
- Type:
- Single Family
- Sq.Ft.:
- 2,600
- Status:
- Active
- Beds:
- 4
- Year built:
- 2024
- Baths:
- 3.00
- MLS#:
- 12191409
ADDITIONAL INFORMATION
Presenting 992 Woodhollow Lane, a stunning new construction home that presents an exciting opportunity to enjoy modern living in a well-established neighborhood. Be prepared to be impressed with the quality construction and the upgraded features you will find throughout this custom home. As you approach the property, you'll be welcomed by a beautiful brick paver driveway leading to your new residence. Upon entering, you're greeted by a grand two-story foyer, complemented by a fabulous custom staircase with iron spindles. The versatile Den/Living Room off the foyer serves as an ideal home office featuring a striking custom accent wall. The open floorplan was thoughtfully designed for versatile everyday living and entertaining that lends to a formal or casual sense of style. The heart of the home is undoubtedly the gorgeous expansive kitchen and breakfast room, adorned with large windows that bathe the space in natural light. The kitchen boasts a huge center island with quartz counter tops with waterfall edge, creating a continuous line from the top to bottom. Upgraded stainless steel appliances, abundant white custom cabinets, upgraded black sink with accessories, black fixtures and black hardware complete your dream kitchen. The open family room features a coffered ceiling and fireplace with slate surround that creates warmth and ambience. The adjacent dining room is bright and spacious perfect for all your gatherings. First floor laundry room/mud room with large sun-filled window, built-in storage cubbies and utility sink for all your laundry/chores needs. On the second floor you will be pleased with the 4 generously sized bedrooms, including a luxurious primary suite that offers spa like bathroom with free standing soaking tub, separate walk in shower, dual vanities & upgraded designer plumbing fixtures. The hall bathroom is on- trend, featuring a double bowl vanity, designer tile flooring and subway tile in the shower/bath area. This home also includes a huge full basement with rough in plumbing, perfect for future finishing. All this sits on a wonderful homesite offering large yard and expansive open views. Come live & enjoy everything Bartlett has to offer! Close to train, shops, restaurants, parks & more! Look No More This Is It! Pack your bags and move right in! Ready Now!
$379,900
1027 Bentley Lane Bartlett, IL 60103
- Type:
- Single Family
- Sq.Ft.:
- 1,462
- Status:
- Active
- Beds:
- 3
- Year built:
- 1991
- Baths:
- 3.00
- MLS#:
- 12190073
ADDITIONAL INFORMATION
This 3-bedroom, 2.5-bathroom townhome in Bartlett is perfectly located in a highly desirable neighborhood, just one mile from the Bartlett Community Center, Library, Aquatic Center, and Skate Park. The home features Energy Star-rated stainless steel appliances, LED lighting, WaterSense plumbing fixtures, hardwood floors, ample cabinet space, and a washer/dryer. It also includes a two-car garage. The eat-in kitchen seamlessly connects to an adjacent dining room, while the spacious living room is ideal for gatherings. The extra-large master bedroom offers additional storage space, along with two well-sized bedrooms. Experience the practicality and convenience of this well-situated home.
- Type:
- Land
- Sq.Ft.:
- n/a
- Status:
- Active
- Beds:
- n/a
- Lot size:
- 1 Acres
- Baths:
- MLS#:
- 12191197
ADDITIONAL INFORMATION
Welcome to 1074-1078 Santa Fe Ln, Bartlett, IL-a fantastic opportunity to own over an acre of land on a desirable corner lot. Located in a quiet, family-oriented neighborhood, this spacious property is ready for you to build the custom home of your dreams. With ample space and a peaceful setting, it's the ideal spot to create your own private retreat while still being close to schools, parks, and all the amenities Bartlett has to offer. Don't miss out on this rare chance to bring your vision to life in a welcoming, vibrant community!
$715,000
517 Eastwick Lane Bartlett, IL 60103
- Type:
- Single Family
- Sq.Ft.:
- 3,455
- Status:
- Active
- Beds:
- 4
- Lot size:
- 0.25 Acres
- Year built:
- 1990
- Baths:
- 4.00
- MLS#:
- 12190474
- Subdivision:
- Orchards Of Bartlett
ADDITIONAL INFORMATION
Stunning and truly one-of-a-kind, this 4-bed, 3.5-bath home in the highly sought-after Bartlett area is the one you've been waiting for. The heart of this exquisite property features thoughtfully designed living spaces, perfect for both relaxation and entertainment. Inside, the home boasts high-end finishes throughout. Brand-new windows, shutters, and patio doors ensure comfort and energy efficiency, while recessed lighting and Velux skylights fill the space with natural light. The family room, complete with vaulted ceilings, a custom entertainment wall, and a 68" electric fireplace, opens to a large deck and covered gazebo, creating an ideal flow for gatherings or quiet evenings. A brand-new HVAC system, oversized AC unit, Aprilaire humidifier, and Rheem water heater ensure year-round comfort. The first-floor laundry room is equally impressive, featuring a high-end dual-load washer, a slop sink, and six built-in cubbies, perfect for organizing shoes, jackets, and bags. The brand-new kitchen is a chef's dream, featuring an oversized 12' x 4' island, custom two-tone cabinetry with walnut shelving, high-end LG Signature appliances, and a powerful 900 CFM exhaust hood. An instant hot water dispenser, dual sinks with modern Kohler faucets, and garbage disposals make clean-up a breeze. The kitchen flows seamlessly with the rest of the home, highlighted by brand-new 5" white oak quarter-sawn hardwood floors on the main and secondary floors, along with new stairs and balusters on both the main floor and basement stairs. Its open layout invites conversations and connections, making it the perfect gathering spot. Upstairs, the master bedroom offers a serene retreat with an en-suite bathroom that includes a custom rain and massage shower, double walnut vanity, and dual sinks. With luxurious features and a soothing atmosphere, this space is designed for relaxation. The fully finished walkout basement, complete with a full bathroom, offers endless possibilities-a potential fifth bedroom, home office, or recreation room. Plus, there's plenty of storage space, including a root cellar. The new concrete driveway, sidewalks, and patio lead you to a home that seamlessly blends style with function. The expansive backyard, enclosed by a brand-new 6-foot cedar wooden fence, provides both privacy and ample space for entertaining. Whether hosting under the roofed gazebo on the new deck, relaxing by the firepit, or tending to your vegetable garden, the outdoor space is designed for enjoyment. A large shed offers additional storage and features a hot/cold outdoor faucet to enhance outdoor living. This home has it all-style, comfort, and a prime location. Close to top-rated schools, parks, golf courses, shopping, and scenic bike paths, it's ideally situated for both convenience and leisure. With numerous updates and custom features, this beautiful home is sure to draw interest. Don't miss your chance to experience it for yourself. Schedule a showing today and see why this stunning property could be the perfect place to call home.
ADDITIONAL INFORMATION
Open Lot to Build Two single family homes . The Lot has been subdivided to build to two Single Family Homes. Utilities are available near by and building construction drawings are also available . Drive by Anytime to View this residential lot. Close to highways, shopping centers, and all the entertainment Hoffman Estates has to offer
- Type:
- Single Family
- Sq.Ft.:
- 1,587
- Status:
- Active
- Beds:
- 3
- Year built:
- 1978
- Baths:
- 2.00
- MLS#:
- 12188565
- Subdivision:
- Apple Orchard
ADDITIONAL INFORMATION
Check out this stunning 3-bedroom, 2-bathroom split-level home in the desirable Apple Orchard subdivision. Completely modernized with exquisite finishes, this home is a true gem. The kitchen features quartz countertops, white shaker cabinets, and a stylish backsplash designed to impress. Both bathrooms have contemporary finishes. Every room is illuminated with recessed lighting and complemented by elegant light fixtures. Backyard contains garden and 2 spacious sheds for storage. Conveniently located just a few minutes' walk from the Apple Orchard Golf Course, tennis and pickleball courts, and Bartlett Park District.
- Type:
- Single Family
- Sq.Ft.:
- 2,395
- Status:
- Active
- Beds:
- 4
- Lot size:
- 0.27 Acres
- Year built:
- 1998
- Baths:
- 4.00
- MLS#:
- 12131192
- Subdivision:
- Westridge
ADDITIONAL INFORMATION
Welcome to your dream home! This stunning 4-bedroom, 3.5 bathroom residence with extended layout offers a perfect blend of modern comfort and classic charm. Nestled in the desirable Westridge of Bartlett, this property is ideal for families, entertainers, and anyone looking for a serene yet convenient lifestyle. With four generously sized bedrooms, including a luxurious master suite with 2 walk-in closets, en-suite bathroom and sitting area for a peaceful getaway. Master bath boasts a tub and a separate shower. Beautiful vaulted foyer entryway leads to a light-filled open-concept family area with a cozy fireplace, perfect for gathering with family and friends. Right next to your dream kitchen with stainless steel appliances, granite countertops and ample cabinet space. The expansive finished basement has a multitude of uses. With a 2nd kitchen, it's the perfect space for great family holidays. With a kitchen, bedroom, and full bath, this basement could be the perfect in law arrangement.... so many possibilities.
$339,900
483 Horizon Drive Bartlett, IL 60103
- Type:
- Single Family
- Sq.Ft.:
- 1,641
- Status:
- Active
- Beds:
- 2
- Year built:
- 2001
- Baths:
- 2.00
- MLS#:
- 12187220
ADDITIONAL INFORMATION
Gorgeous modern spacious and bright townhouse . 2 bedrooms, 1.1 bath, den and basement. Unit features vaulted ceilings, hardwood floors, stainless appliances, updated bathrooms. Full finished basement with bar is ideal for entertainment. Great spacious newly redone deck on main floor , patio off of basement. Plenty of outdoor space. Great location. You can't miss this opportunity. Seller is willing to repaint walls or give credit at closing
$450,000
1355 Beacon Lane Bartlett, IL 60103
- Type:
- Single Family
- Sq.Ft.:
- 2,272
- Status:
- Active
- Beds:
- 4
- Lot size:
- 0.19 Acres
- Year built:
- 1994
- Baths:
- 3.00
- MLS#:
- 12182120
ADDITIONAL INFORMATION
Welcome to this bright and airy two-story home featuring 4 spacious bedrooms and 2.5 baths in the beautiful Fairfax Commons neighborhood in Bartlett. As you step inside, you're greeted by a grand two-story foyer that flows into the living room and adjacent dining room, perfect for family gatherings and special occasions. The cute kitchen boasts elegant granite countertops and stainless steel appliances. The expanded family room is the heart of the home, complete with a cozy gas fireplace and built-ins. The primary suite is a true retreat, featuring a vaulted ceiling, a generous walk-in closet, and a luxurious en-suite bathroom with a double vanity, as well as a separate toilet and shower room. With an unfinished basement awaiting your personal touch, this home offers endless possibilities for additional living space. The attached two-car garage provides convenience and ample storage. Step outside onto the spacious deck, perfect for outdoor entertaining or simply enjoying the sunny days. Updates: Interior Paint (2024), Roof/Siding (2012), Exterior Painting (2022), Granite Counters (2020), Stainless Steel Appliances including LG Refrigerator, Kitchen Aid Dishwasher, Bosch Range/Oven (2020), Washer/Dryer (2018), HVAC (2018). Don't miss the opportunity to make this bright and welcoming home yours!
- Type:
- Single Family
- Sq.Ft.:
- 1,750
- Status:
- Active
- Beds:
- 3
- Lot size:
- 0.17 Acres
- Year built:
- 1979
- Baths:
- 2.00
- MLS#:
- 12185205
ADDITIONAL INFORMATION
Welcome to this beautifully updated raised ranch featuring hardwood floors throughout the entire main level. The heart of the home is a stylish kitchen with a large granite island, custom 42" cabinets, stainless steel appliances, and brand-new tile flooring installed in kitchen in 2022. Open-concept living area including a floor-to-ceiling gas fireplace, creating a warm and inviting atmosphere. Step outside to your private backyard retreat, complete with a new composite deck (2022), paver patio (2023), and a cozy firepit (2023). Relax in the hot tub (2020) while enjoying the beautifully landscaped yard, fully fenced for privacy, and front accented with a stunning retaining wall. Escape to the outdoor space via two new sliding glass doors (2022), an outdoor TV mount, and a large shed for extra storage. This home is move-in ready with fresh paint, a new AC and furnace (2016), and all the modern conveniences for comfortable living. Don't miss out on this incredible opportunity to own your very own backyard oasis!
- Type:
- Single Family
- Sq.Ft.:
- 1,560
- Status:
- Active
- Beds:
- 3
- Year built:
- 1995
- Baths:
- 3.00
- MLS#:
- 12179779
- Subdivision:
- Amber Grove
ADDITIONAL INFORMATION
This 2-story end unit Danielle model townhouse offers a blend of comfort and style with 3 spacious bedrooms, 2 full baths, and a convenient half bath on the main level. The kitchen and dining area flow seamlessly into your oversized deck, perfect for morning coffee or evening gatherings while overlooking lush, open grassy areas. The primary bedroom features a private ensuite with double sinks. Enjoy the luxury of an English full finished basement, providing ample space for entertainment and storage. Kjar Park is located just across the cul-de-sac providing a dog walk area and playground for those carefree moments! Recent updates include a roof replacement in 2021, new brick and siding and Garage door in 2023, and a brand-new furnace as of June 2024, giving you peace of mind in your investment. Plus, the driveway is sealed yearly for that fresh look! Don't miss out on this rare gem in Amber Grove. Schedule your tour today and make this enchanting townhouse your new home sweet home!
$599,000
511 Route 59 Bartlett, IL 60103
- Type:
- Land
- Sq.Ft.:
- n/a
- Status:
- Active
- Beds:
- n/a
- Lot size:
- 1.85 Acres
- Baths:
- MLS#:
- 12184123
ADDITIONAL INFORMATION
Welcome to 511 Route 59 in Bartlett, where endless possibilities await your residential or commercial development vision! This prime parcel of real estate boasts just under 2 acres of land, perfectly positioned for future endeavors. Location is key, and this property offers a strategic advantage that is hard to match. Situated right next to the renowned Bartlett Hills Golf Club, shopping center nearby, many condominium complexes and much more. The property's proximity to Route 59 also ensures excellent visibility and ease of access, further enhancing its potential.With just under 2 acres of prime land, you have the space to create the project of your dreams. Whether you envision building your dream home, retail complex, a restaurant office spaces , or a combination of uses, this property provides the canvas upon which you can build your vision. The ample space allows for generous parking facilities and landscaping enhancements, ensuring a welcoming and functional environment for your future customers. Don't miss this exceptional opportunity to secure a prime piece of Bartlett real estate for your venture. The potential is limitless, and the location is unbeatable. Seize the chance to make 511 Route 59 the cornerstone of your business success
- Type:
- Single Family
- Sq.Ft.:
- 1,863
- Status:
- Active
- Beds:
- 2
- Year built:
- 2024
- Baths:
- 2.00
- MLS#:
- 12183543
- Subdivision:
- The Grasslands
ADDITIONAL INFORMATION
Envision yourself at 1251 Wild Tulip Circle in Bartlett, Illinois, a beautiful new home in The Grasslands community. This ranch home will be ready for a Winter move-in! This homesite includes a fully sodded yard, landscaping and covered back patio. This Clifton plan offers 1,863 square feet of living space with a flex room, 2 bedrooms, 2 baths, and 9-foot ceilings. When you first enter the home, there is a secondary bedroom, full bath, and a flex room. Down the hall, you will walk into the open concept great room and kitchen. The kitchen layout includes a large island with an overhang for stools, 42-inch designer white cabinetry with crown molding and soft close drawers. Additionally, the kitchen features a walk-in pantry, modern stainless-steel appliances, quartz countertops, and easy-to-maintain luxury vinyl plank flooring. Enjoy your private get away with your spacious primary bedroom and en suite bathroom with a raised height dual sink, quartz top vanity, and walk-in seated shower with ceramic tile walls, and clear glass shower doors. Additionally, residents will enjoy future amenities in this private, scenic community, including walking trails, bike paths, and a Park District Development. The Grasslands is an ideal location with unlimited conveniences, centrally located between Interstates I-90 and I-88, just a short, 5-minute drive to the Metra, making commuting easy. All Chicago homes include our America's Smart-Home Technology, featuring a smart video doorbell, smart Honeywell thermostat, Amazon Echo Pop, smart door lock, Deako smart light switches and more. Photos are of similar home and model home. Actual home built may vary.
- Type:
- Single Family
- Sq.Ft.:
- 1,863
- Status:
- Active
- Beds:
- 2
- Year built:
- 2024
- Baths:
- 2.00
- MLS#:
- 12183536
- Subdivision:
- The Grasslands
ADDITIONAL INFORMATION
Envision yourself at 1246 Wild Tulip Circle in Bartlett, Illinois, a beautiful new home in The Grasslands community. This ranch home with front porch will be ready for a Winter move-in! Scenic homesite backs to open ground and includes a fully sodded yard, landscaping and covered back patio. This Clifton plan offers 1,863 square feet of living space with a flex room, 2 bedrooms, 2 baths, and 9-foot ceilings. When you first enter the home, there is a secondary bedroom, full bath, and a flex room. Down the hall, you will walk into the open concept great room and kitchen. The kitchen layout includes a large island with an overhang for stools, 42-inch designer flagstone cabinetry with crown molding and soft close drawers. Additionally, the kitchen features a walk-in pantry, modern stainless-steel appliances, quartz countertops, and easy-to-maintain luxury vinyl plank flooring. Enjoy your private get away with your spacious primary bedroom and en suite bathroom with a raised height dual sink, quartz top vanity, and walk-in seated shower with ceramic tile walls, and clear glass shower doors. Additionally, residents will enjoy future amenities in this private, scenic community, including walking trails, bike paths, and a Park District Development. The Grasslands is an ideal location with unlimited conveniences, centrally located between Interstates I-90 and I-88, just a short, 5-minute drive to the Metra, making commuting easy. All Chicago homes include our America's Smart-Home Technology, featuring a smart video doorbell, smart Honeywell thermostat, Amazon Echo Pop, smart door lock, Deako smart light switches and more. Photos are of similar home and model home. Actual home built may vary.


© 2024 Midwest Real Estate Data LLC. All rights reserved. Listings courtesy of MRED MLS as distributed by MLS GRID, based on information submitted to the MLS GRID as of {{last updated}}.. All data is obtained from various sources and may not have been verified by broker or MLS GRID. Supplied Open House Information is subject to change without notice. All information should be independently reviewed and verified for accuracy. Properties may or may not be listed by the office/agent presenting the information. The Digital Millennium Copyright Act of 1998, 17 U.S.C. § 512 (the “DMCA”) provides recourse for copyright owners who believe that material appearing on the Internet infringes their rights under U.S. copyright law. If you believe in good faith that any content or material made available in connection with our website or services infringes your copyright, you (or your agent) may send us a notice requesting that the content or material be removed, or access to it blocked. Notices must be sent in writing by email to [email protected]. The DMCA requires that your notice of alleged copyright infringement include the following information: (1) description of the copyrighted work that is the subject of claimed infringement; (2) description of the alleged infringing content and information sufficient to permit us to locate the content; (3) contact information for you, including your address, telephone number and email address; (4) a statement by you that you have a good faith belief that the content in the manner complained of is not authorized by the copyright owner, or its agent, or by the operation of any law; (5) a statement by you, signed under penalty of perjury, that the information in the notification is accurate and that you have the authority to enforce the copyrights that are claimed to be infringed; and (6) a physical or electronic signature of the copyright owner or a person authorized to act on the copyright owner’s behalf. Failure to include all of the above information may result in the delay of the processing of your complaint.
Bartlett Real Estate
The median home value in Bartlett, IL is $356,500. This is higher than the county median home value of $344,000. The national median home value is $338,100. The average price of homes sold in Bartlett, IL is $356,500. Approximately 81.98% of Bartlett homes are owned, compared to 15.4% rented, while 2.61% are vacant. Bartlett real estate listings include condos, townhomes, and single family homes for sale. Commercial properties are also available. If you see a property you’re interested in, contact a Bartlett real estate agent to arrange a tour today!
Bartlett, Illinois 60103 has a population of 41,126. Bartlett 60103 is more family-centric than the surrounding county with 36.82% of the households containing married families with children. The county average for households married with children is 36.11%.
The median household income in Bartlett, Illinois 60103 is $114,121. The median household income for the surrounding county is $100,292 compared to the national median of $69,021. The median age of people living in Bartlett 60103 is 40.8 years.
Bartlett Weather
The average high temperature in July is 85.2 degrees, with an average low temperature in January of 13.1 degrees. The average rainfall is approximately 37.6 inches per year, with 32.7 inches of snow per year.
