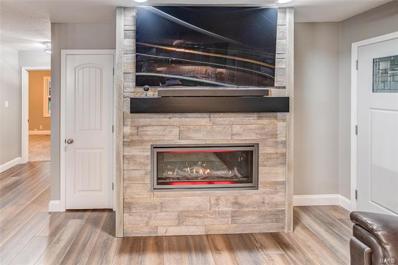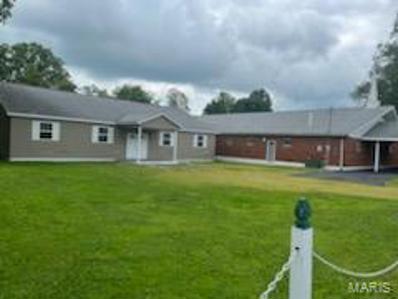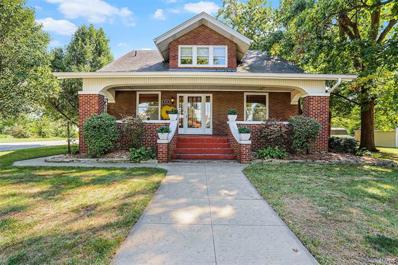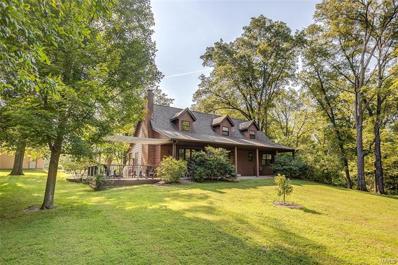Alhambra IL Homes for Rent
The median home value in Alhambra, IL is $265,250.
This is
higher than
the county median home value of $164,400.
The national median home value is $338,100.
The average price of homes sold in Alhambra, IL is $265,250.
Approximately 56.52% of Alhambra homes are owned,
compared to 35.15% rented, while
8.33% are vacant.
Alhambra real estate listings include condos, townhomes, and single family homes for sale.
Commercial properties are also available.
If you see a property you’re interested in, contact a Alhambra real estate agent to arrange a tour today!
- Type:
- Single Family
- Sq.Ft.:
- n/a
- Status:
- Active
- Beds:
- 3
- Year built:
- 1980
- Baths:
- 2.00
- MLS#:
- 24069838
- Subdivision:
- Alhambra Estates
ADDITIONAL INFORMATION
UPDATED! HIGH-QUALITY FINISHES! Property features updates everywhere you look. 3 bed, 2 bath, open floor plan. The kitchen is equipped with a pot-filler & Large pantry. Flexible Bonus Room to be anything from an office to additional storage, etc. Oversized 16’x 30’ detached garage (heat AND A/C!) in addition to the attached 2-car garage. Seller purchased the adjoining lot behind. 15 minutes to Edwardsville & Highland. Recent updates: '24- Add. of walk-in pantry, and office space. Detached garage a/c & heat. New Detached garage door. 3rd bedroom reno. Addition of front patio. '23- Reinsulate ext. walls, house wrap, new vinyl siding, soffit & fascia, all new brick/stone, 2nd bedroom reno. '21- New kitchen, cabinets, Cambria counter, all new kitchen appl Stainless, new fireplace, new int. doors. '20- New hall bath, and tile . New prim. bed and walk-in shower with multi-jets. Heated tile floors in prim. New garage doors. '19- New Water Heater '18- New HVAC, H/E Furnace & Windows
- Type:
- General Commercial
- Sq.Ft.:
- n/a
- Status:
- Active
- Beds:
- n/a
- Lot size:
- 0.46 Acres
- Baths:
- MLS#:
- 24066593
ADDITIONAL INFORMATION
IDEAL BUSINESS OPPORTUNITIES FOR THE ENTREPRENEUR! This property could a site for so many other business, such as Daycare, Dance Studio, Gym, Restaurant/bar. Call City to verify zoning and how to rezone. Church is a Turn Key Investment w/covered driveway, sound system. (Speakers & amps included). Foyer, furnished nursery room, sanctuary w/20 pews, media center & raised pulpit. 23 x 11 kitchen includes sink, faucet, cabinets and refrigerator. In the hallway you find 2 of each: offices, restrooms, utility closets & storage rooms. Pastoral office opens to breezeway leading to the nearby building. The second building is 2436 square feet unfinished hall that is plumbed for bathroom, it is partially complete, w/some electrical, insulation and plumbing completed. Most supplies are there to finish the building however you dream. Seller will not provide for inspections nor repairs. Selling "as is, where is".
$274,900
414 Walnut Street Alhambra, IL 62001
- Type:
- Single Family
- Sq.Ft.:
- 3,059
- Status:
- Active
- Beds:
- 4
- Lot size:
- 0.65 Acres
- Year built:
- 1936
- Baths:
- 3.00
- MLS#:
- 24055338
- Subdivision:
- Alhambra
ADDITIONAL INFORMATION
Check out this one-of-a-kind property on a quadruple corner lot in the heart of Alhambra. Located in the Highland School District, this enchanting 4 bedroom, 2.5 bathroom home on two-thirds of an acre has something for everyone. When you arrive, you are greeted by mature trees, lovely curb appeal, and an inviting covered front porch. Inside, the main level is a hosts dream w/ SS appliances (all of which stay), stained-glass cabinet insets, an abundance of cabinet space, and large peninsula. The finished lower level is perfect for entertaining, featuring a full kitchen w/ custom bar. Out back, you will find an additional covered porch leading to the beautifully-landscaped private patio and side deck. You will also find a 19x27 garden shed (new in 2018) w/ full garage door, as well as a detached 24x30 2-car garage w/ workshop. All of this w/in 20 minutes of Edwardsville, Highland, and just over 30 minutes to STL. Don't miss your chance to make this charming home your very own!
$499,000
5617 Schuetz Lane Alhambra, IL 62001
- Type:
- Single Family
- Sq.Ft.:
- 2,713
- Status:
- Active
- Beds:
- 3
- Lot size:
- 7.32 Acres
- Year built:
- 1987
- Baths:
- 2.00
- MLS#:
- 24044853
- Subdivision:
- Not In Subdivision
ADDITIONAL INFORMATION
This home will take a Special buyer. A buyer that is willing to wait till Dec. for Seller's new home to be completed. But, if you can wait? Wow, you will have a beautiful 7.32 acres of private property, sheds and custom built home. Horses allowed + convenient Mad. Co. Bike Trail access. Sit out on the covered front or back porch or entertain on the brick patio and pergola deck. The large eat-n-kitchen has Corian countertops and hardwood flooring. Adjoining dining rm. has a step down into the living rm. with a masonry wood fireplace. 2 bedrm and a remodeled bath w/tile whirlpool shower complete the main level. Upstairs has a loft with skylights and a huge master bedroom and full bath. Every nook has been utilized into storage or closets in this home. Light/heaters in both bathrms. Lower level has a family rm., storage and laundry. Outside is a man's dream of heated garage with a lean to, workshop and utility shed. The well is for outside use only. DO NOT follow GPS!

Listings courtesy of MARIS as distributed by MLS GRID. Based on information submitted to the MLS GRID as of {{last updated}}. All data is obtained from various sources and may not have been verified by broker or MLS GRID. Supplied Open House Information is subject to change without notice. All information should be independently reviewed and verified for accuracy. Properties may or may not be listed by the office/agent presenting the information. Properties displayed may be listed or sold by various participants in the MLS. The Digital Millennium Copyright Act of 1998, 17 U.S.C. § 512 (the “DMCA”) provides recourse for copyright owners who believe that material appearing on the Internet infringes their rights under U.S. copyright law. If you believe in good faith that any content or material made available in connection with our website or services infringes your copyright, you (or your agent) may send us a notice requesting that the content or material be removed, or access to it blocked. Notices must be sent in writing by email to [email protected]. The DMCA requires that your notice of alleged copyright infringement include the following information: (1) description of the copyrighted work that is the subject of claimed infringement; (2) description of the alleged infringing content and information sufficient to permit us to locate the content; (3) contact information for you, including your address, telephone number and email address; (4) a statement by you that you have a good faith belief that the content in the manner complained of is not authorized by the copyright owner, or its agent, or by the operation of any law; (5) a statement by you, signed under penalty of perjury, that the information in the notification is accurate and that you have the authority to enforce the copyrights that are claimed to be infringed; and (6) a physical or electronic signature of the copyright owner or a person authorized to act on the copyright owner’s behalf. Failure to include all of the above information may result in the delay of the processing of your complaint.



